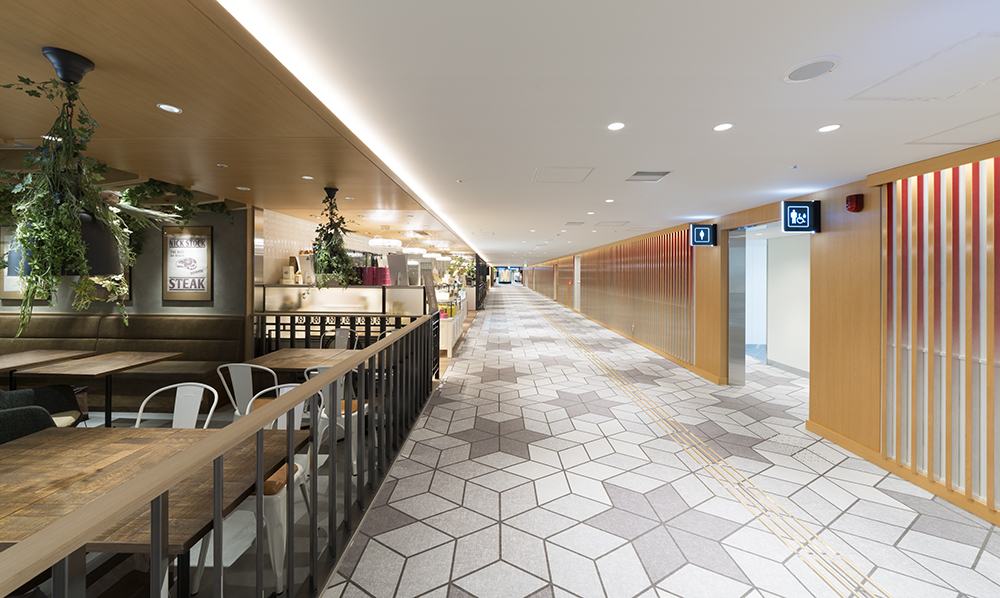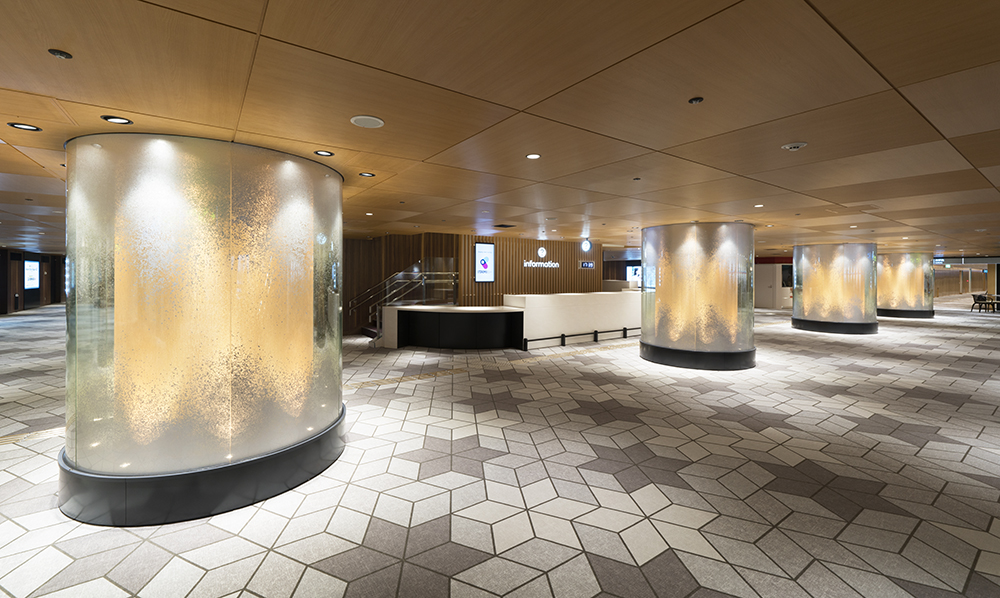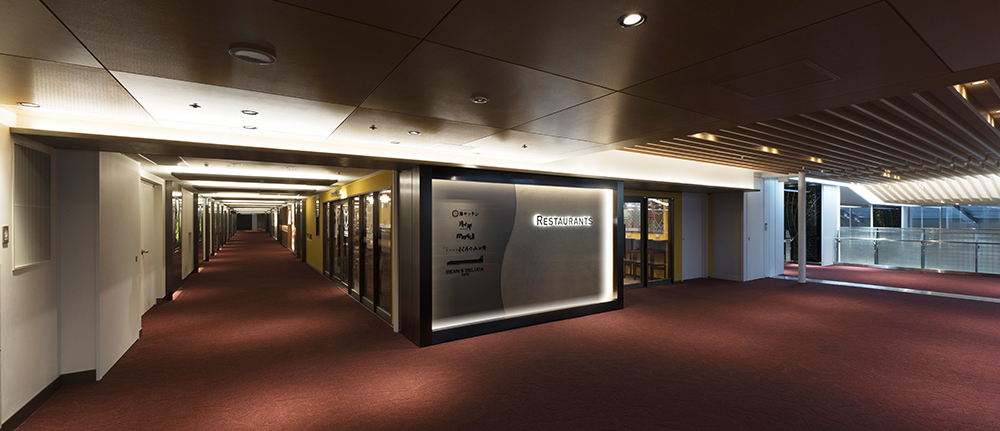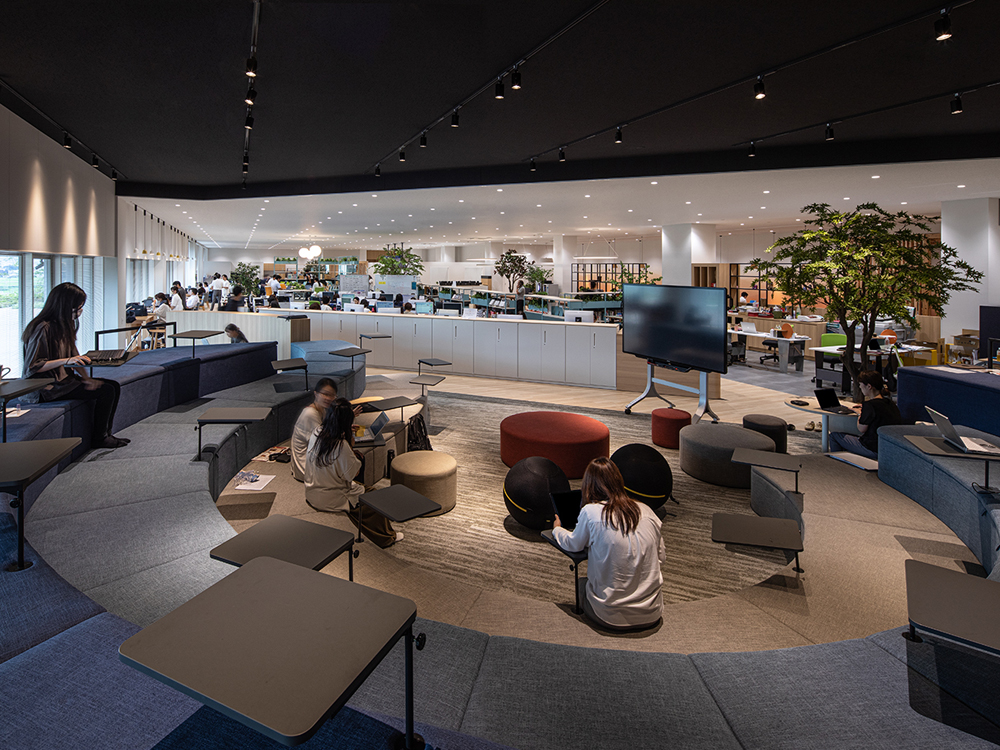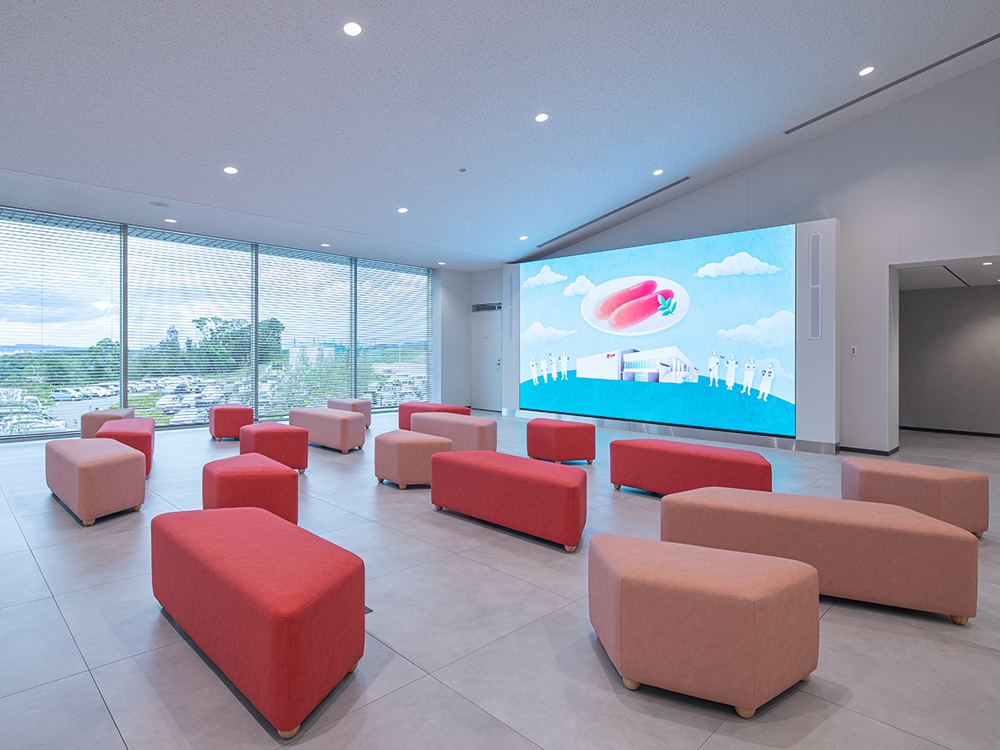Recommended Osaka International Airport (ITAMI)
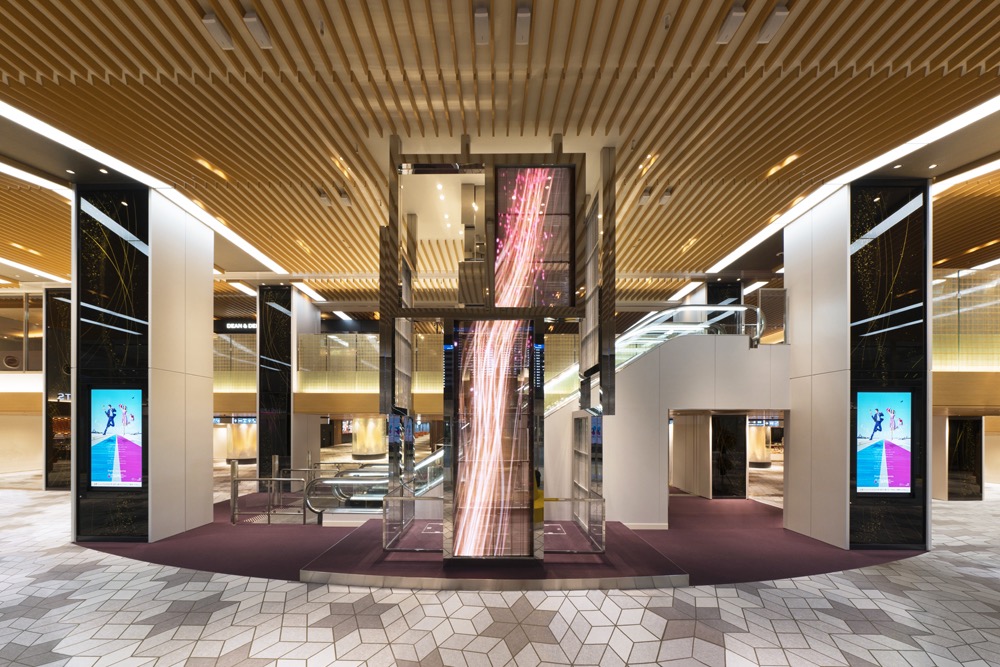
The area of this renovation project was centered around one section of the arrival area. In the center of the space we create a symbolic structure to welcome incoming visitors, which included video shown on a transparent surface that changes with the seasons.
Overview
This was a project aimed at making spatial improvements within the terminal of the Osaka International (Itami) Airport, the first one in fifty years. This central section of the airport was renovated ahead of a full-on renewal of the entire airport that is scheduled to happen in 2020. Tanseisha was in charge of making improvements to the public and commercial area of this central section, including the arrival area in particular. The airport’s central commercial area includes both departure and arrival areas, so we structured our plan to offer different visitors an answer for their needs — creating a shopping/souvenir area and quick-eat area on the second floor and a more relaxed eating area on the third floor for those not in a hurry.
Issues/Themes
The renewal concept for the entire terminal was “Premium Kansai,” which originated from the idea to provide airport patrons with a “sense of place,” (providing service and an experience that users cannot get at any other country/region). In hopes of giving shape to the concept “Premium Kansai,” we chose to build a space where users could get a taste of signature things from the Kansai region that have stood as a backbone to the many premium services and values that Japan has to offer. More than a mere terminal, it offers an original experience.
Space Solution/Realization
We decided to take the Kansai region’s aesthetic sense of “Sui”, or well-cultivated taste, and add it to a simple design based off of the idea of “beauty in refinement/polishing down.” By using flashy material and patterns as accents to an overall simple design we have successfully conveyed a spatial experience characteristic of Kansai. Since the arrival area is an especially important point of connection with newly arriving patrons, we took the liberty of creating a digital visual performance that changes according to the season, providing the perfect “face” for this public airport space. As for the commercial area, we have created a layout for the restaurants that allows the scent of cuisine as well as the liveliness of people to spill out to the edge of the walkway, making for an environment that surpasses conventional perceptions of airport commercial areas and offers a spatial experience that stimulates all the senses.
- Client
- Kansai Airports
- Services Provided
- Facility Concept Planning, Merchandising Planning, Design, Layout, Production, Construction, Construction Administration
- Our Team
- Direction:KENMOCHI Yusuke
Design, Layout : KAGIMASA Yasuhiro, MATSUZAKI Hiroya
- Location
- Osaka, Japan
- Open
- April, 2018
- Space Types
- Public Spaces
- Keyword
- Renovation Tourism Transportations
- Services Provided
- Design, Layout Production, Construction Research, Planning
Second-floor Eating Zone. By setting the façade back a bit, the store front draws the liveliness of the restaurant patrons out towards the walkway.
Photo: Taichi Misonoo
The shared information and details of the project is accurate as of the date they were posted. There may have been unannounced changes at a later date.
Contact Us
For Inquiries about our space creation solutions, you can contact us by Clicking here.

