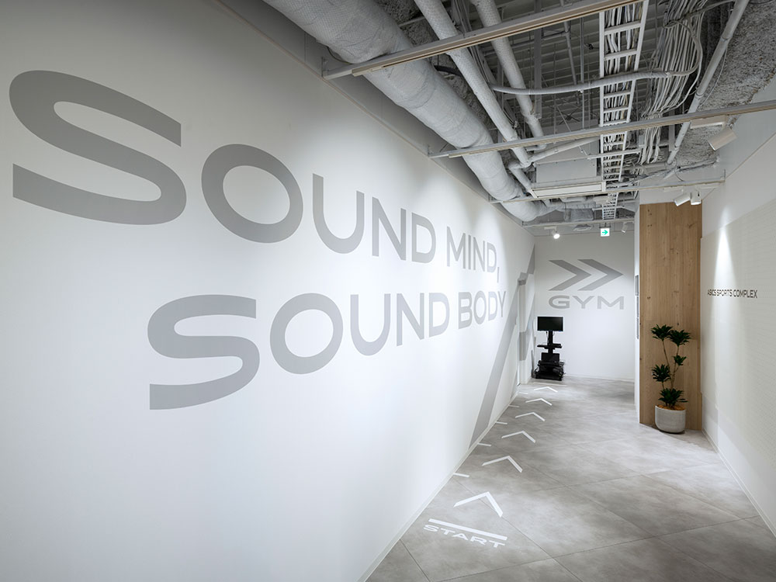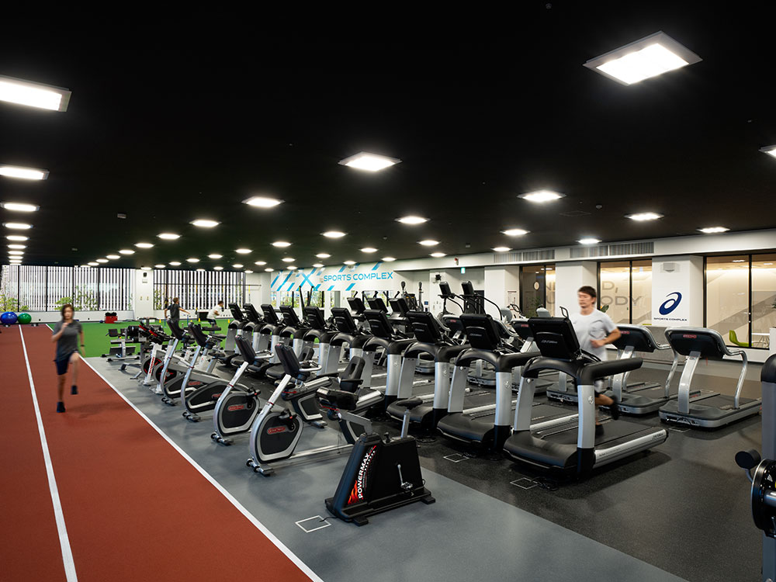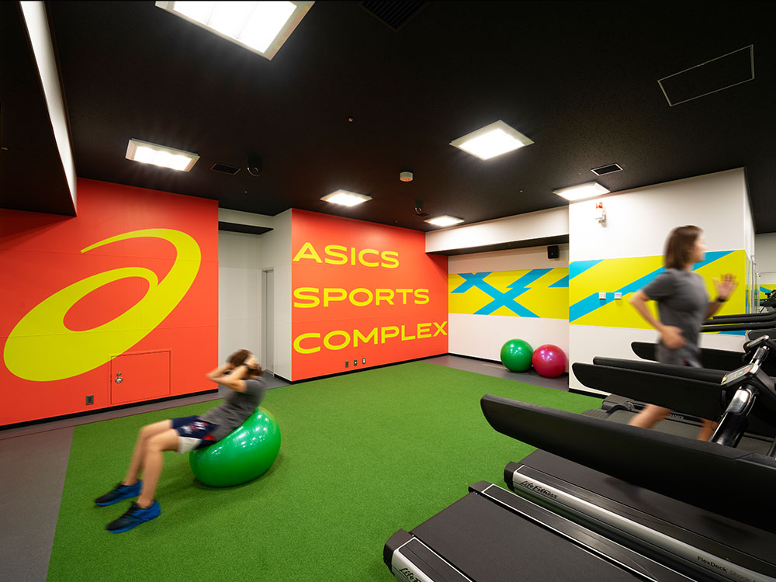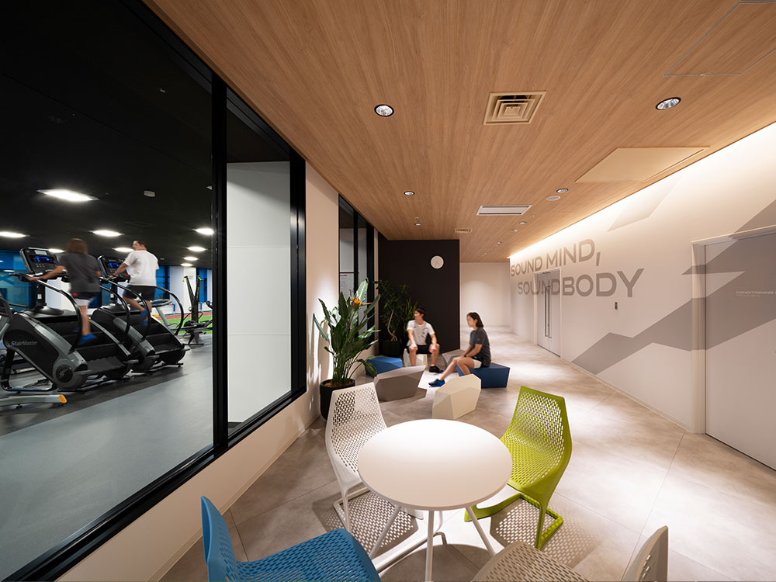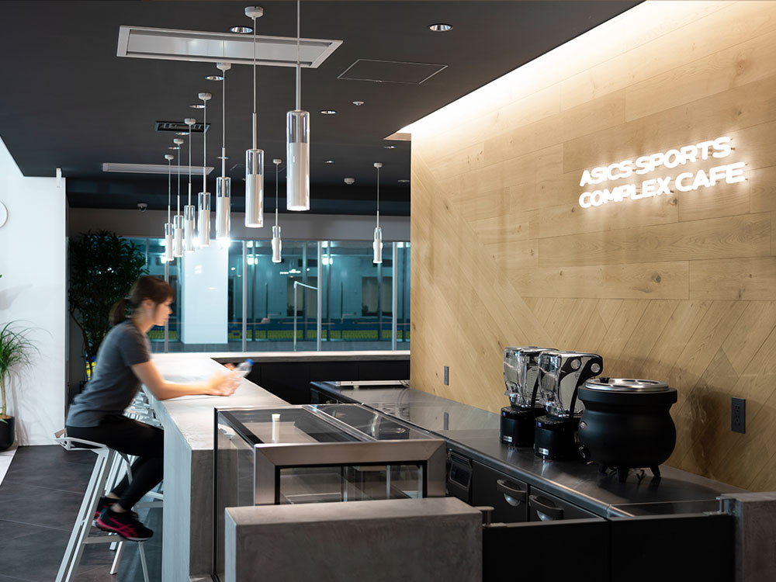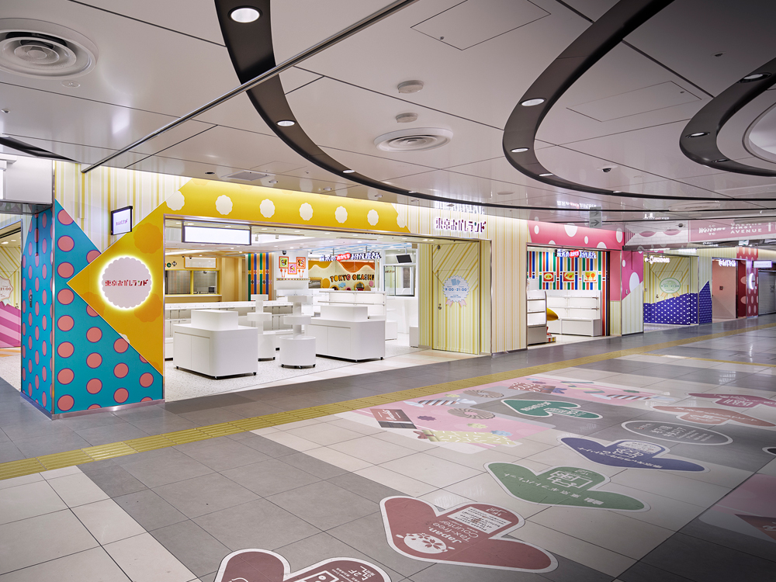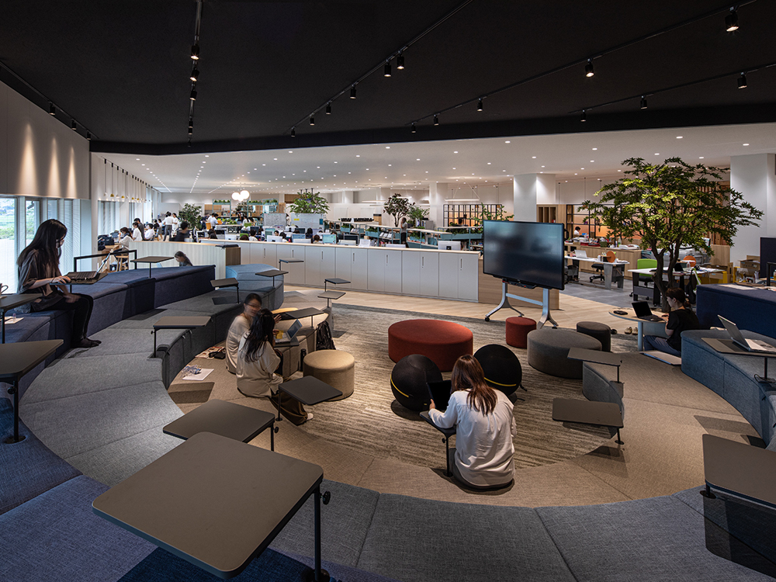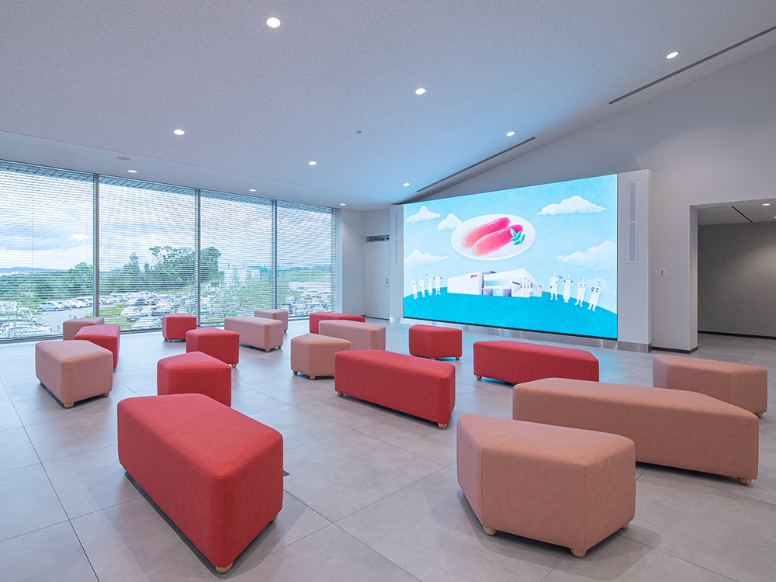Recommended ASICS Sports Complex TOKYO BAY
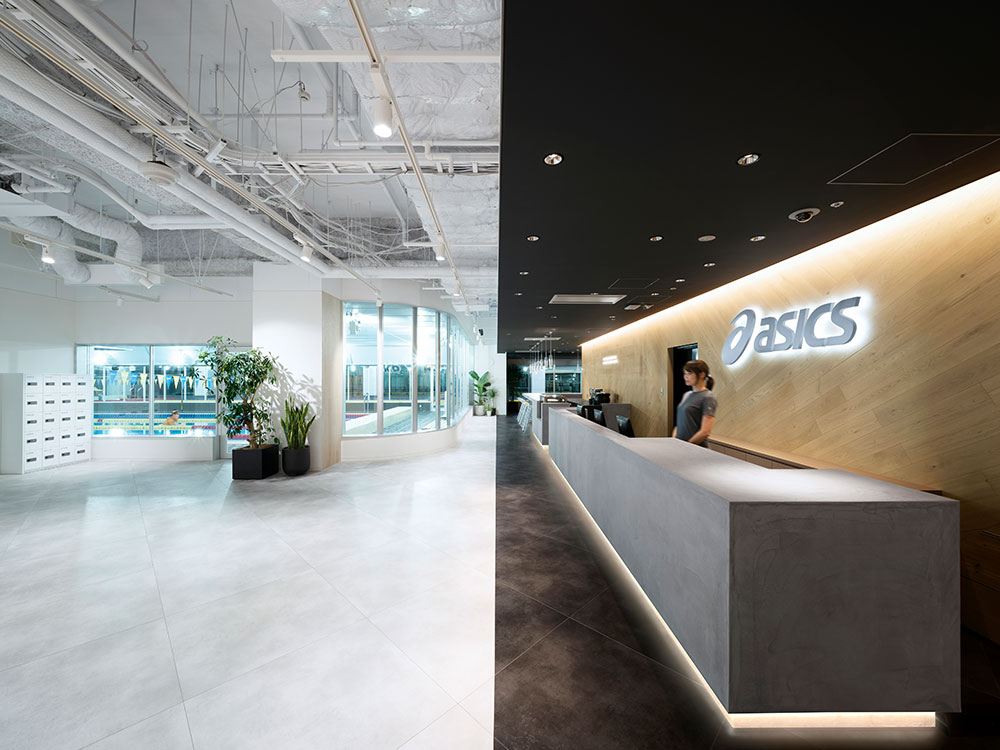
The reception area welcomes guests with a relaxing lounge space and spectacular view of the facility’s swimming pool that heightens excitement for training.
Overview
This project was for a training complex produced by the Japanese sporting goods manufacturer ASICS. The 4,950m2 facility houses multiple workout gyms, running lanes, a pool, hot baths, and even a training laboratory, making it one of the world’s largest low-oxygen urban training facilities*. Thanks to the lowered oxygen level in the training area, both athletes and active users alike can expect an increase in training efficiency.
*Among urban facilities that offer a low-oxygen training nvironment, as of August, 2019, according to research by ASICS.
Issues/Themes
After construction had begun, we received a request to redesign nearly 80% of the facility, to which we responded with flexibility and accomplished our best within the given time frame before the grand opening. Bringing ASICS’ vision of creating “quality lifestyle through intelligent sport technology” to life, we successfully created a space that provides new value to the sport experience.
Space Solution/Realization
We discussed the details of the project over meticulous meetings with the complex designers and the general contractors continuing far into the project schedule, providing on-time proposals and sharing the proper information as much as needed. We agreed on an overall plan early on, gained mutual trust and propelled the project to the end with unity. In the end, we came up with a high-quality facility, beaming with potential, and received high praise from our customers.
Design for Environment
Designing safety: We designed the bench seats with safety and hygiene in mind. We used well cushioned, easy to clean material with high permeability.
- Client
- ASICS Sports Complex Corporation
- Services Provided
- Design, Layout, Production, Construction
- Our Team
- Project Management : IKEDA Shohei
Design, Layout : OOTSUKI Kenzo
Production, Construction : KATOU Ryosuke
- Location
- Tokyo, Japan
- Open
- November, 2019
- Space Types
- Commercial Spaces
- Keyword
- Sign and Graphic
- Services Provided
- Design, Layout Production, Construction
Photo: Taichi Misonoo
Design, Layout
OOTSUKI Kenzo
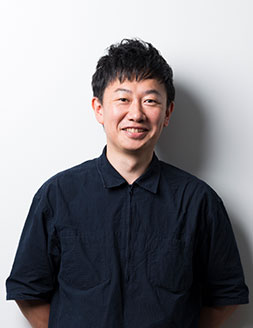
Design, Layout
OOTSUKI Kenzo
Ootsuki designs spaces for many fields, including corporate lounges, hotels and other facilities in hospitality, show rooms, amusement and more, specializing in commercial space, retail in particular. In recent years he has blossomed in design related to sports and wellness.
The shared information and details of the project is accurate as of the date they were posted. There may have been unannounced changes at a later date.
Contact Us
For Inquiries about our space creation solutions, you can contact us by Clicking here.

