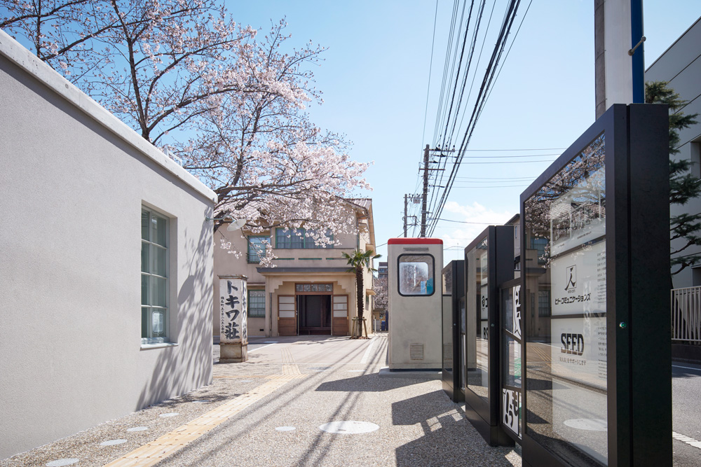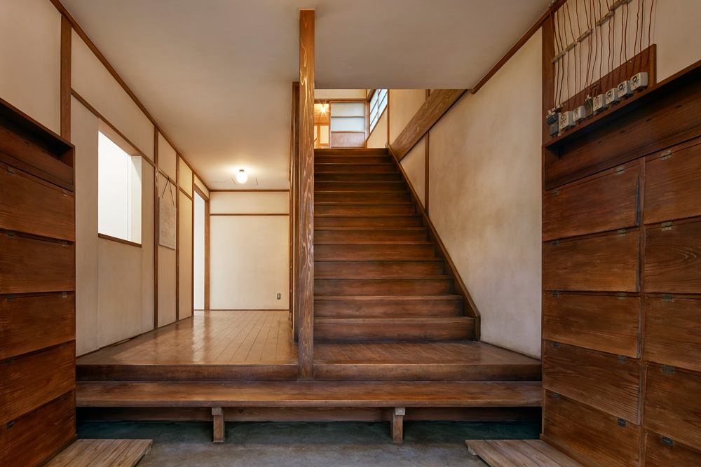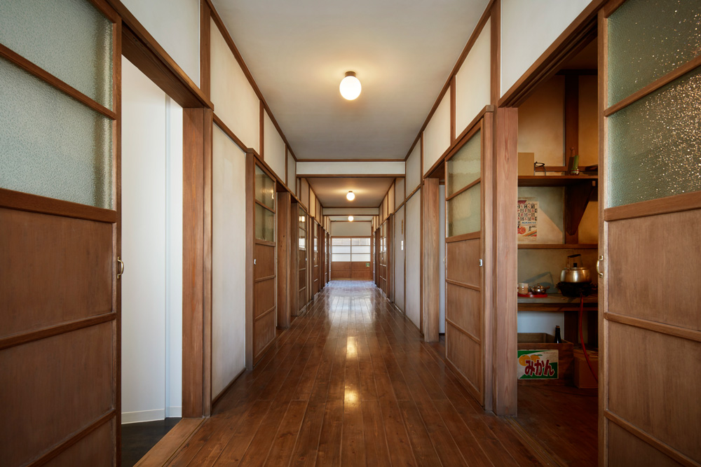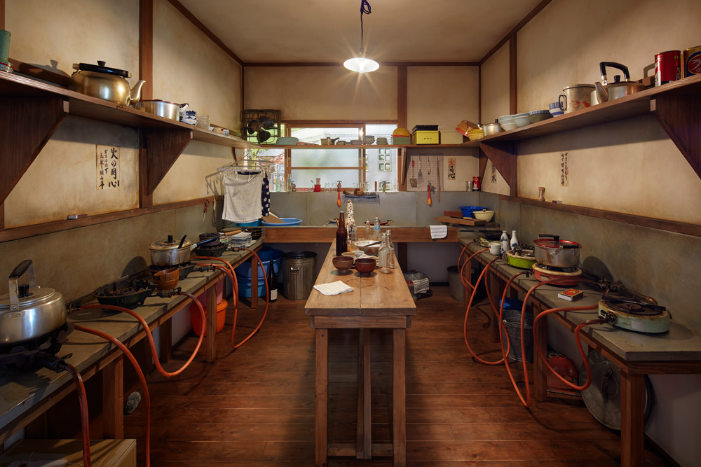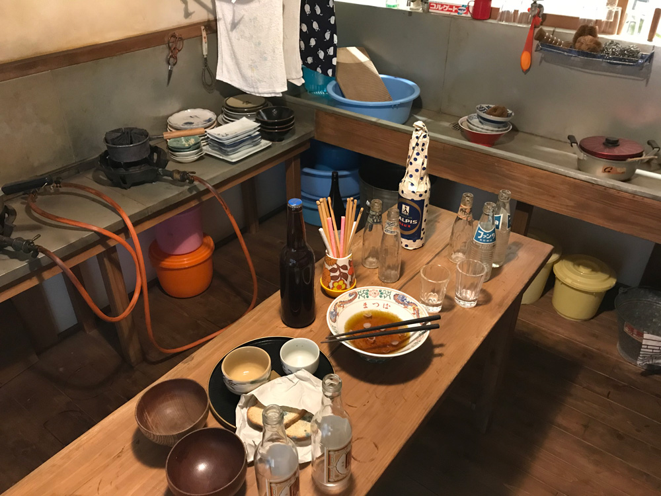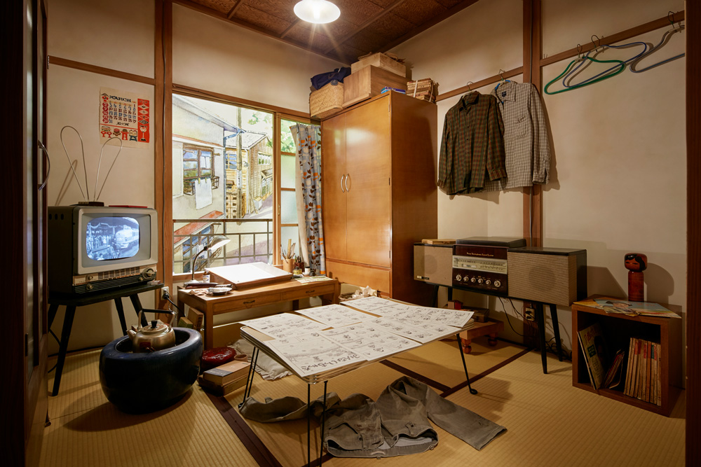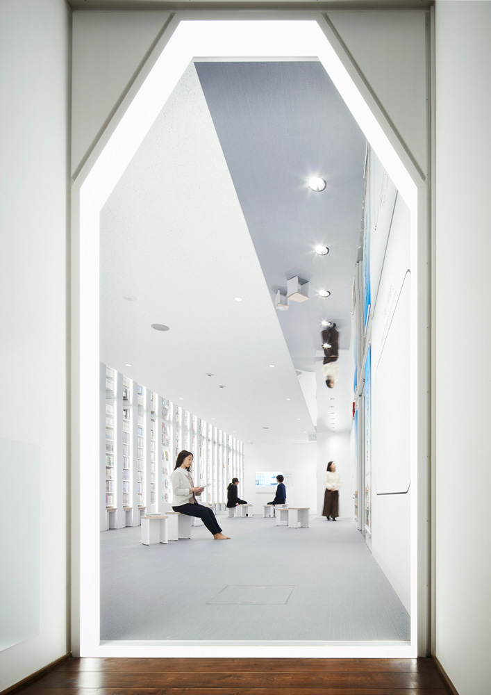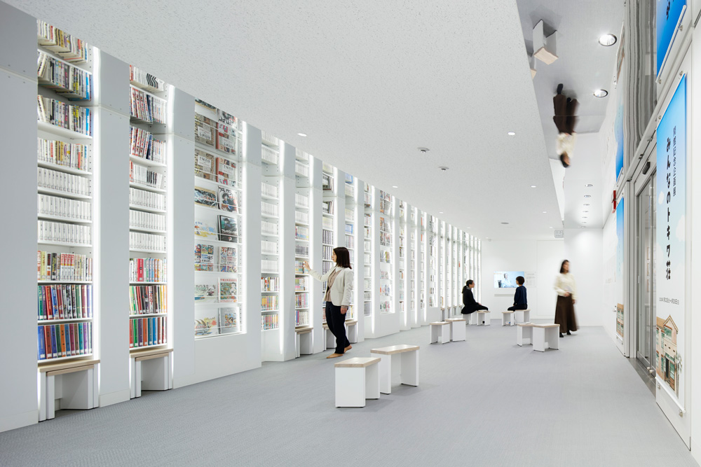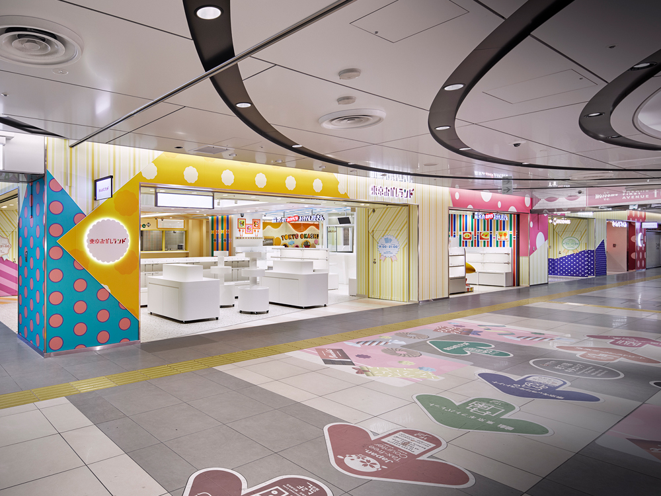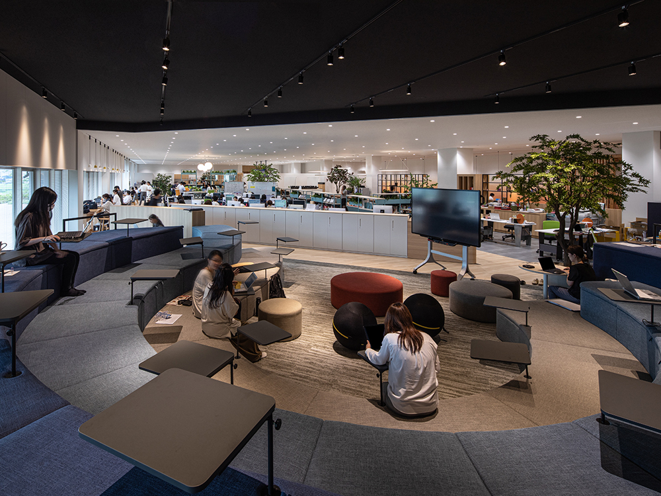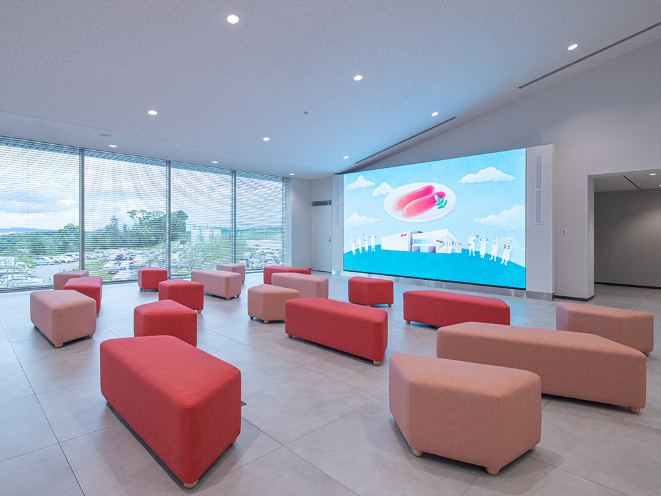Recommended
Toshima City
Tokiwaso Manga Museum
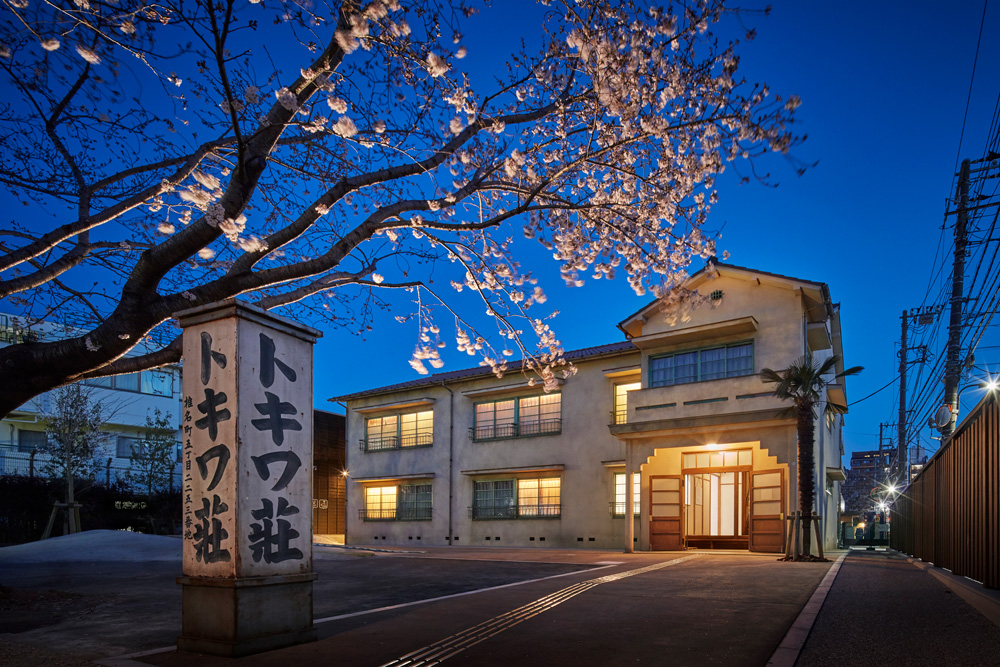
The building was aged to resemble what it looked like roughly 10 years after its construction, when many manga artists lived there. The window lighting effect was designed to portray the evening hours.
Overview
"Tokiwaso" is where Tezuka Osamu and other modern manga masters lived and spent their youthful days. The building, which was demolished in 1982 due to aging and has been recreated as a manga museum thanks to the aspirations of many fans and local residents. As a symbol of "Toshima, the Manga Mecca," the new facility will serve as a base for spreading information about manga and anime culture, and as a local activity base for promoting town development via manga.
Issues/Themes
To reproduce the memory of Tokiwaso and its culture as faithfully as possible, and to secure its function as a museum, we placed consideration on the exhibition storage environment and how to make it a place that contributes to the spreading of information and local revitalization.
Space Solution/Realization
We conducted various surveys to reproduce Tokiwaso as close as possible to its original state at that time, as there were no blueprints left behind. As for the architectural design, we utilized our know-how of exhibition storage design to ensure airtightness and efficient insulation. We also made the reproduction fireproof in accordance with current regulations. We faithfully reproduced the living environment to match the feeling of the times with attention on the texture of the interior and exterior. We carefully solved each issue at hand thanks to the experience and mutual cooperation of the professional staff, including the maintenance related issues of various rooms responsible for information dissemination as well as support for the museum opening and other issues related to facility management.
Design for Environment
Cultural property preservation design: In consideration of the characteristics of the materials, automatic temperature and humidity control and gas fire extinguishing equipment were adopted in the storage space. In addition to that, dimmable lighting was adopted in the special exhibition room.
- Client
- Toshima City
- Services Provided
- Research and analysis, Display Planning, Design, Layout, Production, Construction, Operation Consulting, Project Management
- Our Team
- Total Direction: KATO Tsuyoshi
Research and Planning: ISHIKAWA Takatoshi, OOKI Mieko, NAKAJIMA Ayaka (Tansei INSTITUTE Co., Ltd.)
Architectural Design: KATO Tsuyoshi, KOBAYASHI Yoshifumi (Tansei INSTITUTE Co., Ltd.)
Display Design: INOUE Daisuke
Production, Construction: IIKAWA Takahiro
Models, Molding: NAKAI Hiroshi, YOSHIDA Yasuhiro, HANZAWA Yoshiteru
Visual: SHIODA Tatsuro (Tansei INSTITUTE Co., Ltd.)
Oparation Consulting: OKAMOTO Shinichi, DOBASHI Keiko, NAKAYAMA Naoko
Project Management: TANUMA Akira, SUZUKI Ryosuke, KAWAI Risa
- Location
- Tokyo, Japan
- Open
- July, 2020
- Website
- https://tokiwasomm.jp/en/
- Space Types
- Cultural Spaces
- Keyword
- Museums Renovation Tourism
- Services Provided
- Design, Layout Production, Construction Project Management Research, Planning
The surrounding area was also integrated using installation-like design, such as the outer wall of a park toilet (left) that imitates that of the Ochiai telephone office that was nearby at that time, and a "tancho (red-crowned crane)" type telephone booth.
The corridor leads to the 7.45㎡ rooms situated along both sides. Consideration was given to make the facility barrier-free, such as installing an elevator in the corner room where the cartoonists did not live.
Small accessories that tickle the hearts of fans were placed here and there, such as the bowls from the Chinese Restaurant Matsuba that the manga masters frequented.
The reproduced space on the second floor is completely different from that of the first floor, where a neutral space is provided for various activities. The gate of light in the doorway represents the boundary between times
Photo: Forward Stroke inc.
Total Direction, Architectural Design
KATO Tsuyoshi
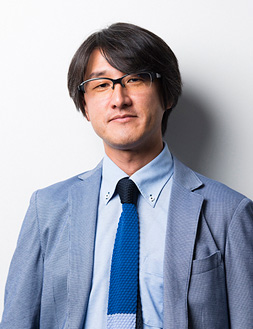
Total Direction, Architectural Design
KATO Tsuyoshi
After working on promotion and commercial facility design, he is currently mainly involved in the design direction of cultural and communication spaces. He designs with emphasis on background stories, surprises in hospitality, and the sensation of one’s skin upon entering, and strives to create facilities that "make the life of the visitor a little more comfortable."
The shared information and details of the project is accurate as of the date they were posted. There may have been unannounced changes at a later date.
Contact Us
For Inquiries about our space creation solutions, you can contact us by Clicking here.

