Site Search
Office Introduction
- TOP
- About Tanseisha
- Office Introduction
Our office and how we work
Tanseisha continues to explore the ideal form of next-generation offices that will support the "development of the foundation for working styles" as it strives to become a sustainable company.
At a time when the meaning of "working in an office" is being questioned, we believe that real-life communication still has great value and many possibilities.
As a company that enhances the experiential value of real spaces, we view "working in an office" as essential and are increasing opportunities for people to meet.
At the same time, we value the diversity and autonomy of our employees, and we have put in place the hardware, software and systems to enable them to choose their own working style.
Office formation: "Distributed network office"
In order to realize the office structure that is desired in this era, we have set up a "distributed network office" and have established functions at each location.
As we continue to experiment and verify in our own offices, we continue to update the design based on the experience we gain, and continue to challenge ourselves to open up new possibilities for the space and for ourselves.

- ● The unique place to increase engagement at headquarters, branches, and other locations: "HEAD OFFICE"
- ● "HOME" is one of the options for a place to promote solo work
- ● We have set up a "SATELLITE OFFICE" between these two locations, where real communication can take place.
- ● Konan Lab Mark Three [Mk_3], which is attached to the head office and plays a role in strengthening its functions
In the "LAB" and "STUDIO" of Mk_3, experiments, verification and information dissemination are carried out. - ● "Shared office service" aims to make effective use of spare time, reduce travel time, and reduce the risk of information leaks
We are creating an environment that is necessary to promote flexible work styles that respect the diversity and autonomy of our employees, while also taking into account the perspective of BCM (business continuity management), including disaster prevention measures.
Shinagawa Head Office
In 2015, the company moved its headquarters from Ueno, the place where it was founded, to the Shinagawa area, which continues to evolve as the gateway to Tokyo.
The theme of the head office is "Future Creation Base" and the design concept is "Future Creation Gateway," and we aim to create a platform where tangible and intangible resources can flow. With the aim of improving intellectual creativity, productivity, and well-being in mind, approximately 1,000 sales, design, production, and other staff members are working diligently every day to create the space.
Reception Area
~A showcase displaying the encounters of domestic and international "creativity"~

Creative Meets
A platform for people inside and outside the company to interact
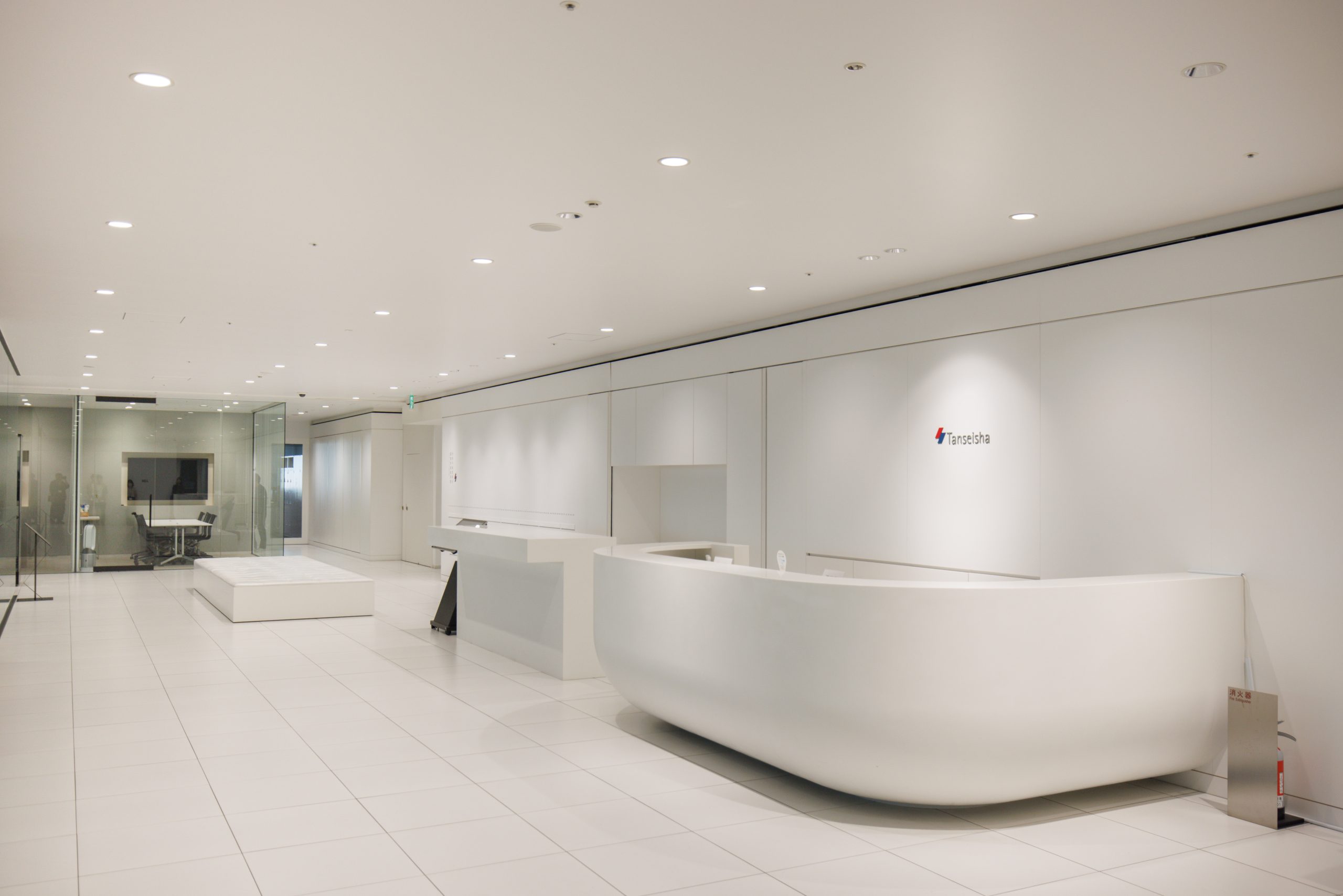
Reception Lounge
Guests are welcomed in a bright, white-based atmosphere. The reception counter, with its floating, cutting-edge design, was created with the construction techniques fully demonstrated.
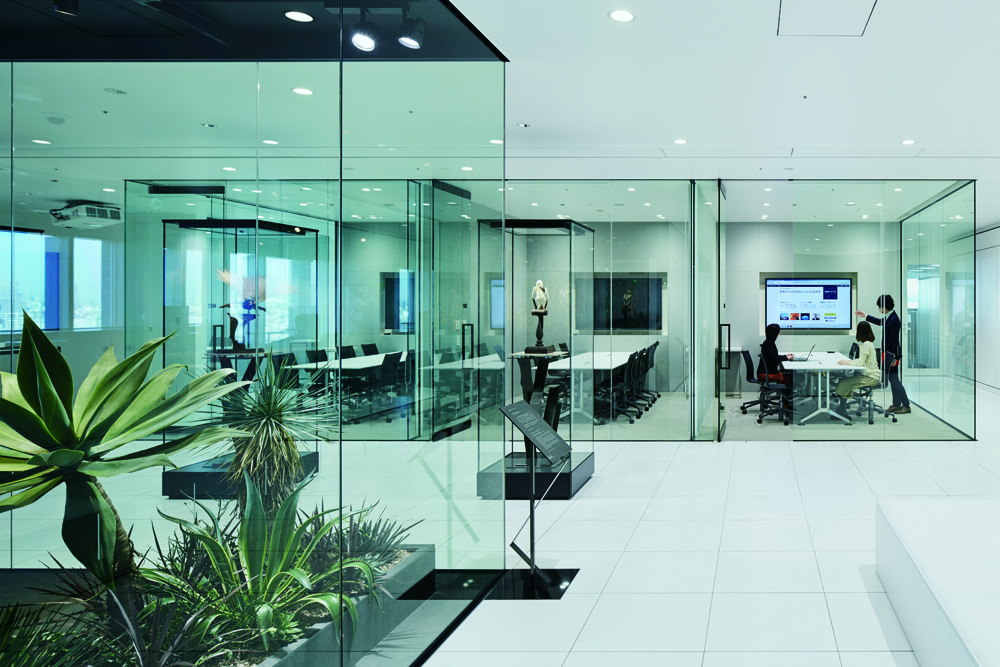
Open Meeting Room
A glass-walled private room. Roller screens can be lowered as needed to ensure privacy and information.
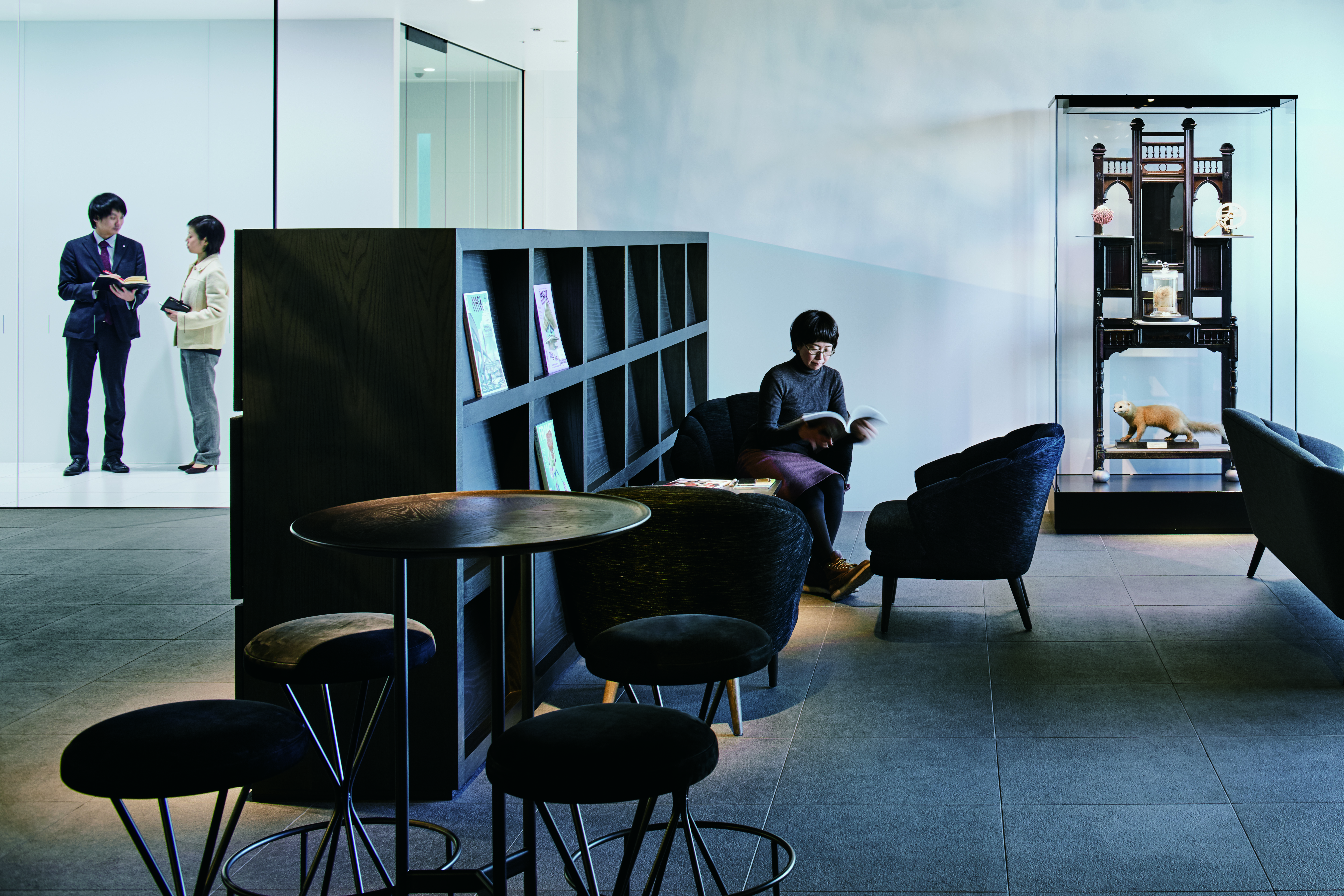
Creative Library
From must-have books for creators that talk about the essence of creativity to architecture, design, fashion, and cooking magazines, you can freely browse [Book Selection: Bach Co., Ltd.]
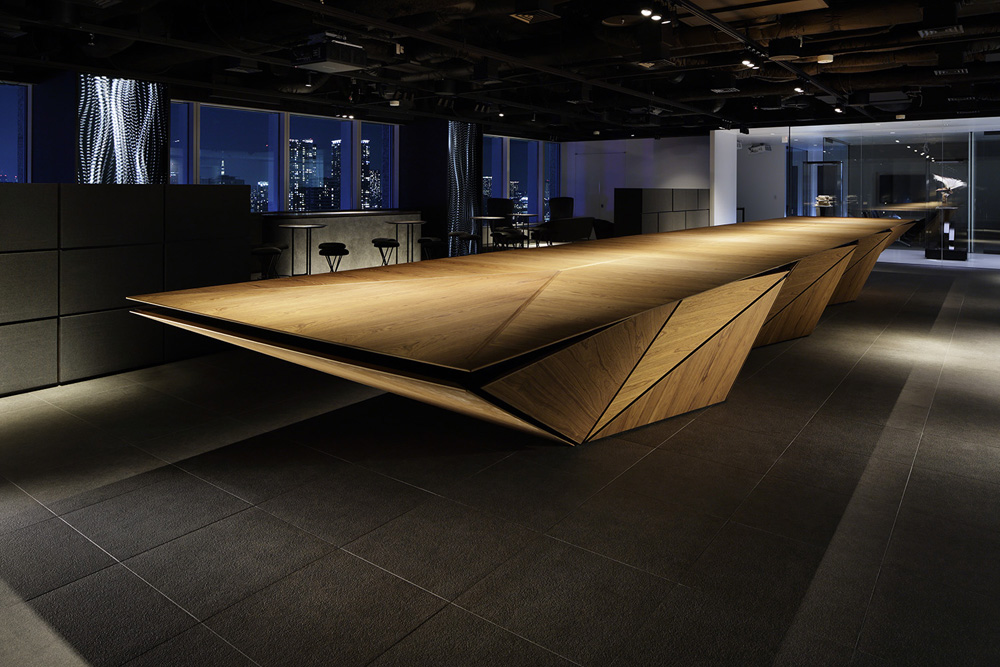
Big Table
Office Icon. Plans and holds events where creators from inside and outside the company can meet, centered around the Big Table.
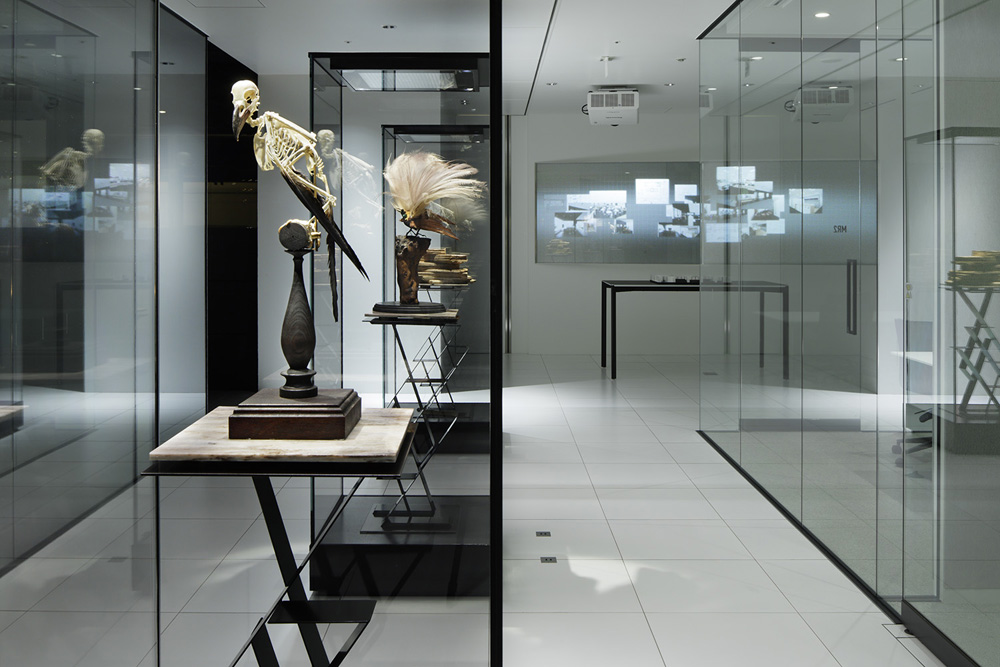
Mobile Museum
This is an industry-academia collaboration project with The University Museum. Valuable academic specimens are regularly updated and compactly exhibited.
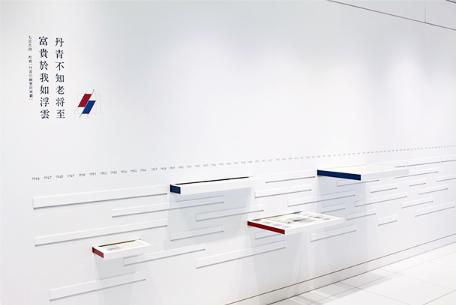
Archive Gallery
This book unravels the history of Tanseisha from its founding in 1946 to the relocation of its head office in 2015. It uses a pull-out style design used in cultural facilities.
Office area
All business divisions are consolidated in a single floor, 5,000m2 office space, creating a functionality and atmosphere that allows employees to work comfortably and unleash their creativity.
Through cross-departmental exchanges, we are creating a space for the exchange of information and know-how, and for generating new ideas, concepts, new knowledge and perspectives.
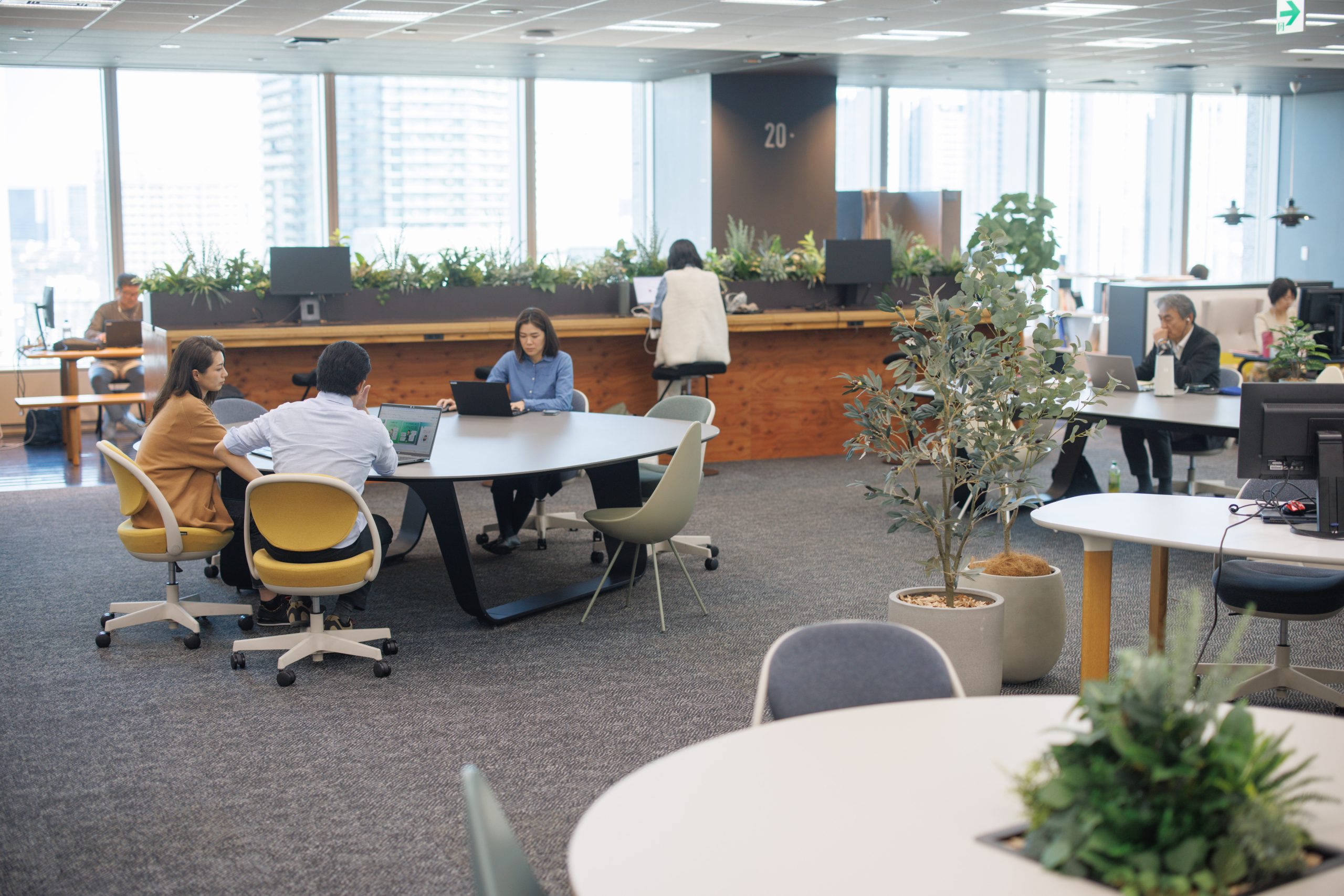
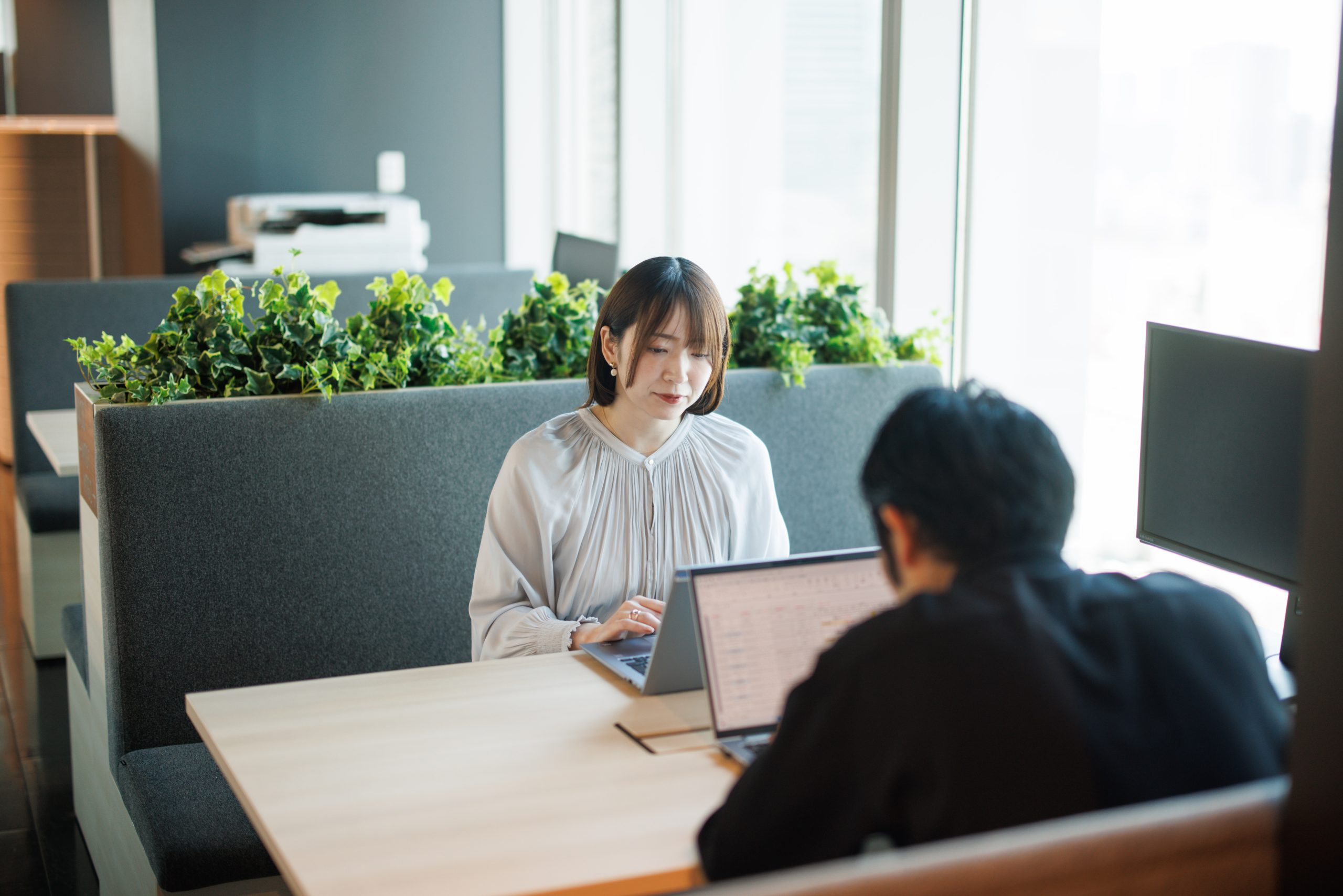
Office area
A variety of desks are organically arranged to create a place where employees can take on new challenges and come up with new ideas. A free address system is adopted, allowing employees to choose where they want to work depending on their purpose and mood that day.
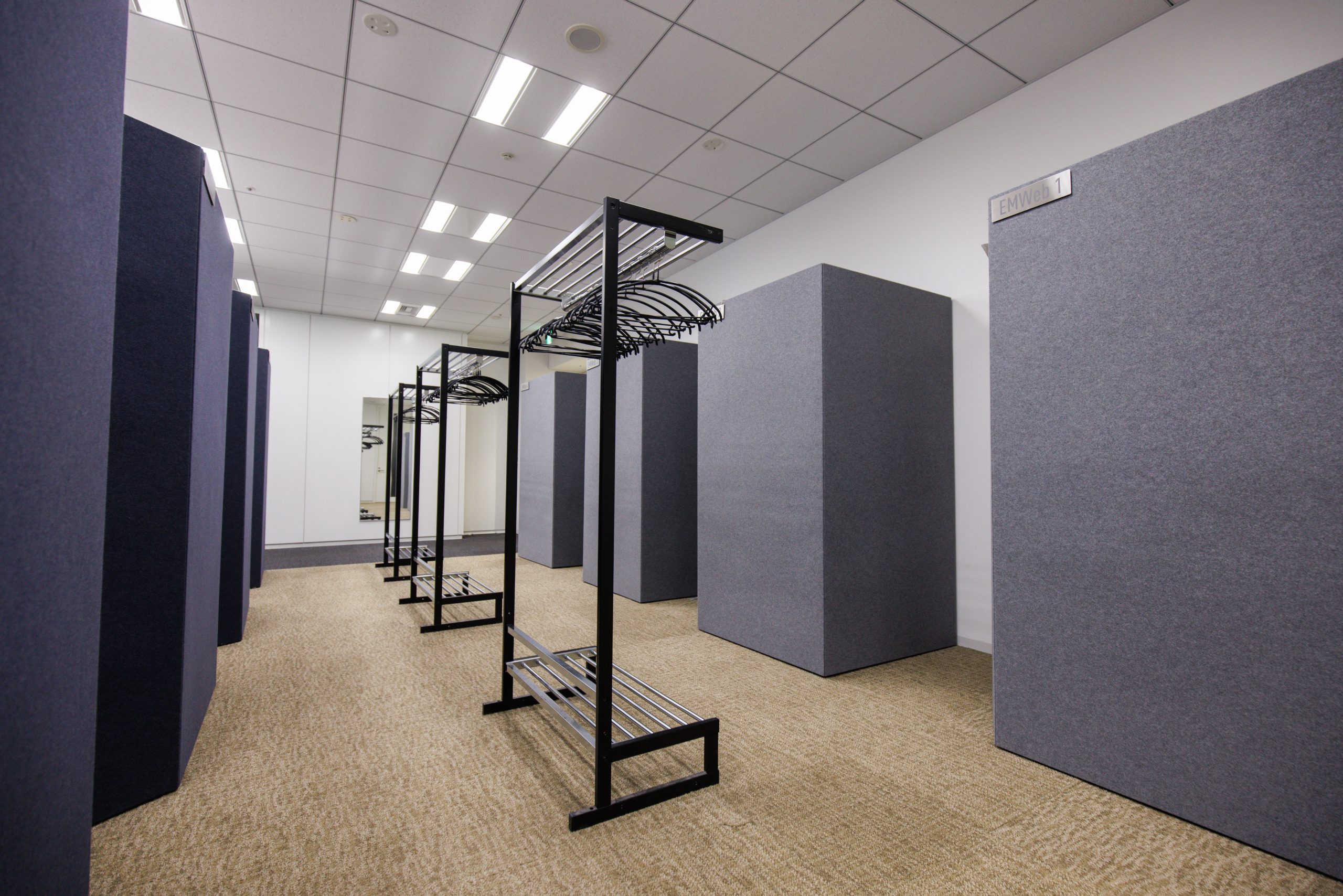
Web booth/concentration booth
Distributed booth layout ensures stress-free online communication
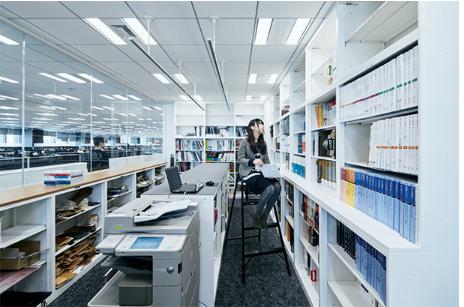
Sample Room
In cooperation with various manufacturers, we have the latest catalogs and samples.
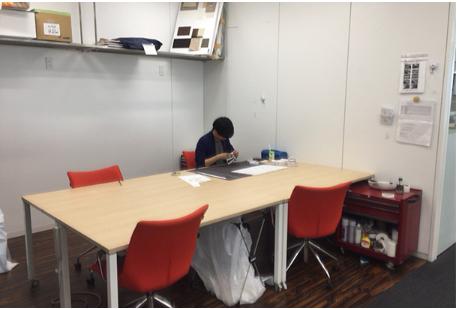
Model making space
All the equipment necessary for model making is provided.
Refreshment Area
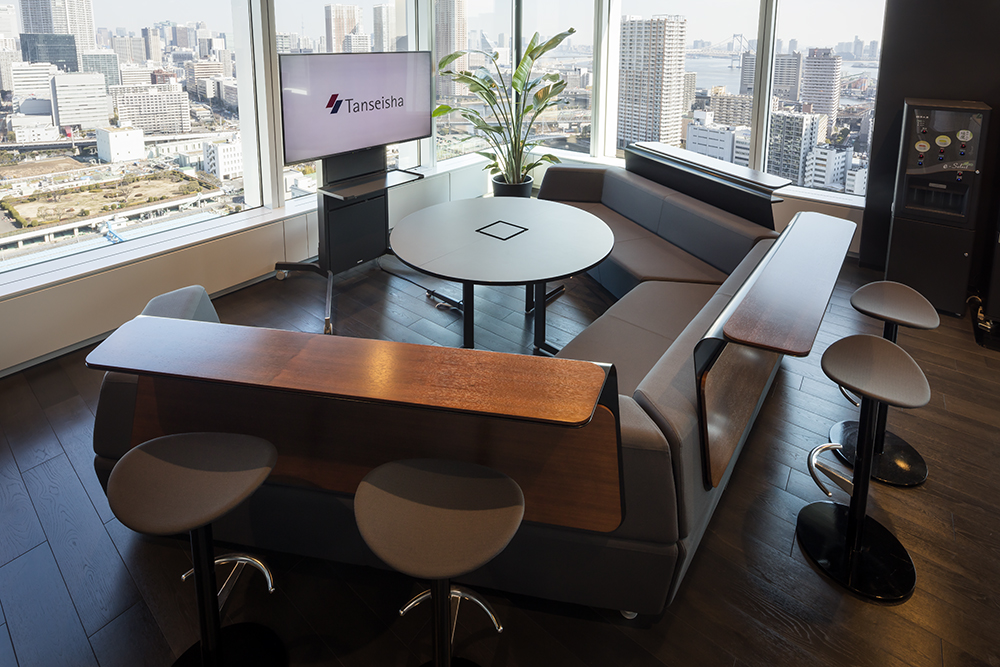
Corridor
Along the windows in the office, there are places to encourage interaction, to concentrate, and to switch between on and off. There are also corners in each corner where people can relax and communicate.
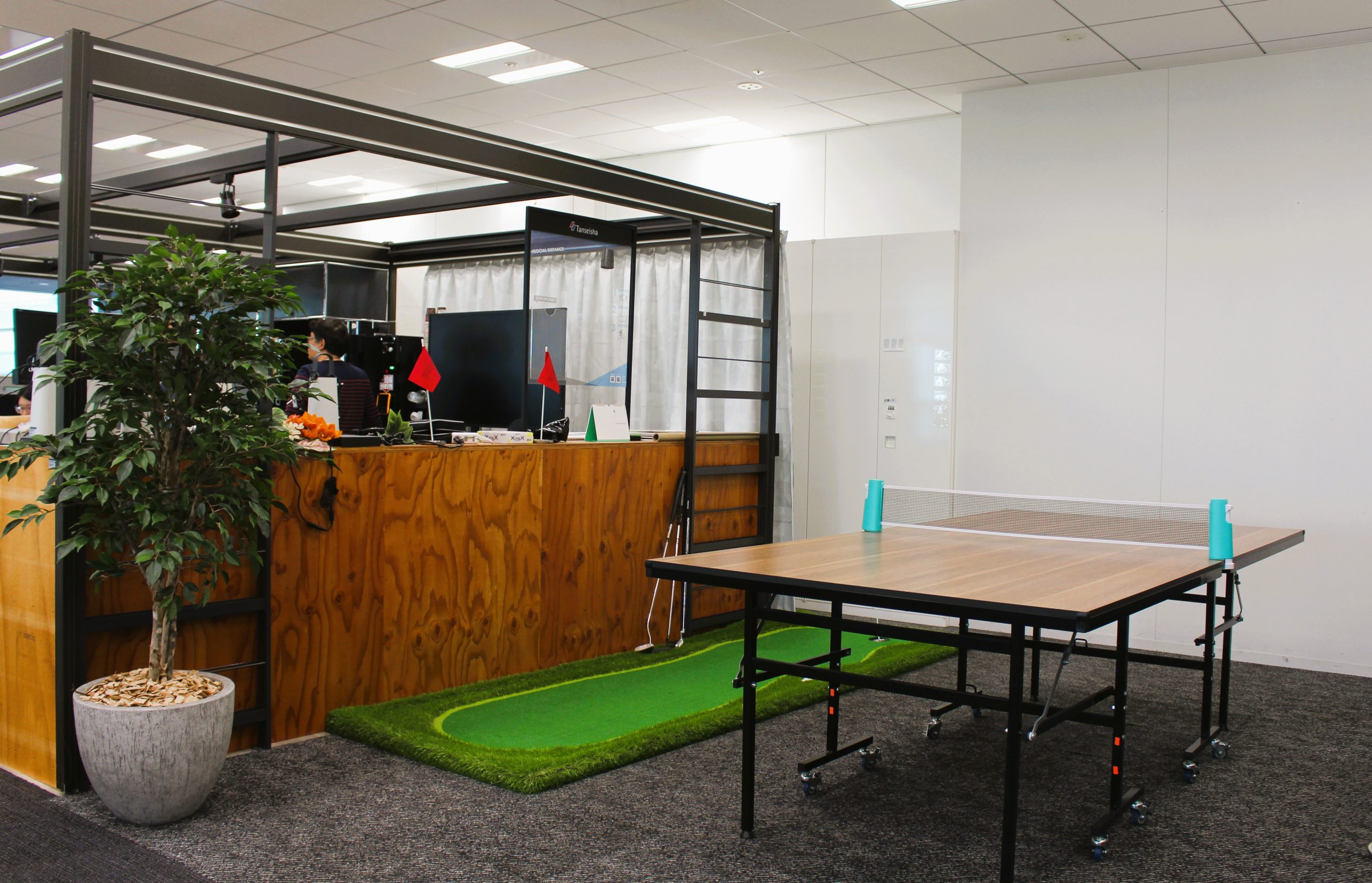
PLAY ZONE
Regular exercise helps employees relieve stress, refresh their minds, and improve their concentration, which in turn increases their motivation for work. It also promotes communication between employees and promotes their physical and mental well-being.
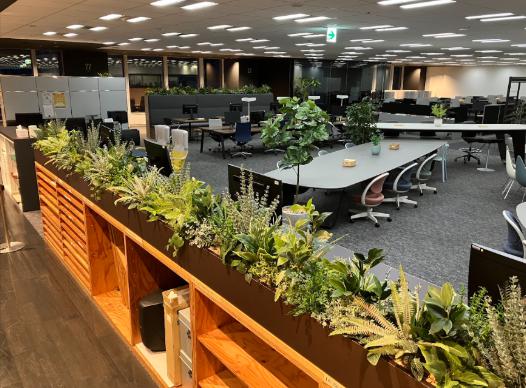
Biophilia
Being in close contact with greenery can help you change your mood, reduce stress, improve your concentration, and improve your well-being.
Our Laboratory: Konan Lab “Mk_3”
Mk_3, abbreviated “Mark-three”, is a co-creation platform for pursuing the possibilities of space and technology and creating new value into the future..
It is here that we carry out spatial production research, demonstrative testing, and collaborative work between businesses and creators using the latest and advanced technology in the areas of ICT, VR, AR, interactive, visual and audio.
We will continue to provide a place for end users and businesses to carry out their spatial production and spatial communication research and development and experiment with methods for best implementing their technology. We are committed to giving our users an always-new, high quality experience through the use of our lab.
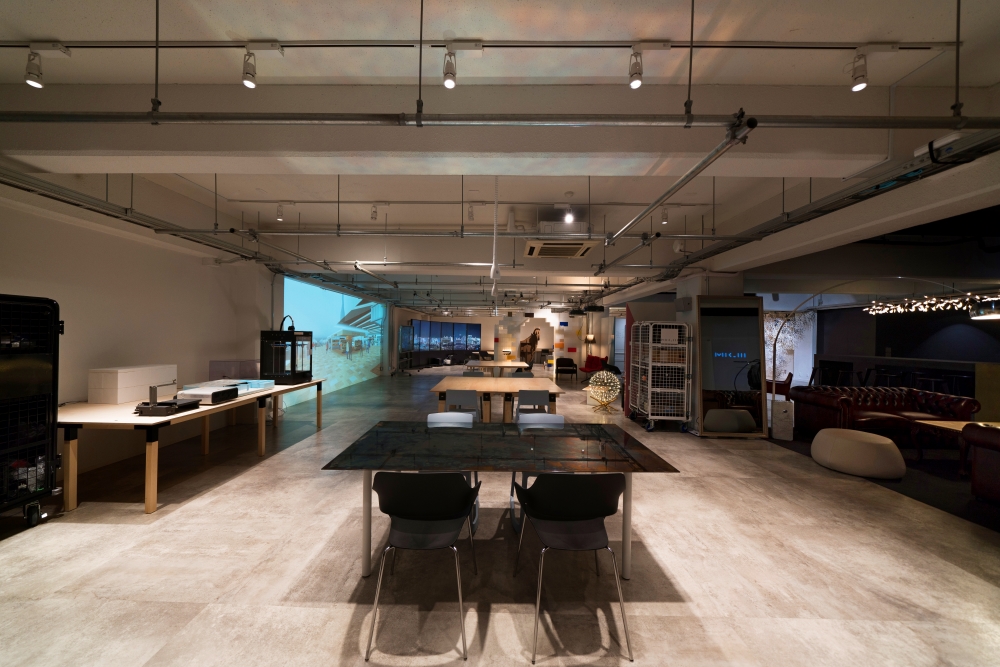
Mk_3 LAB:A place for demonstrative experiments that create new value.
Our laboratory space is equipped with facilities and equipment for research, development and demonstrations. It is a flexible and creative place for a wide variety of professionals to create new value.
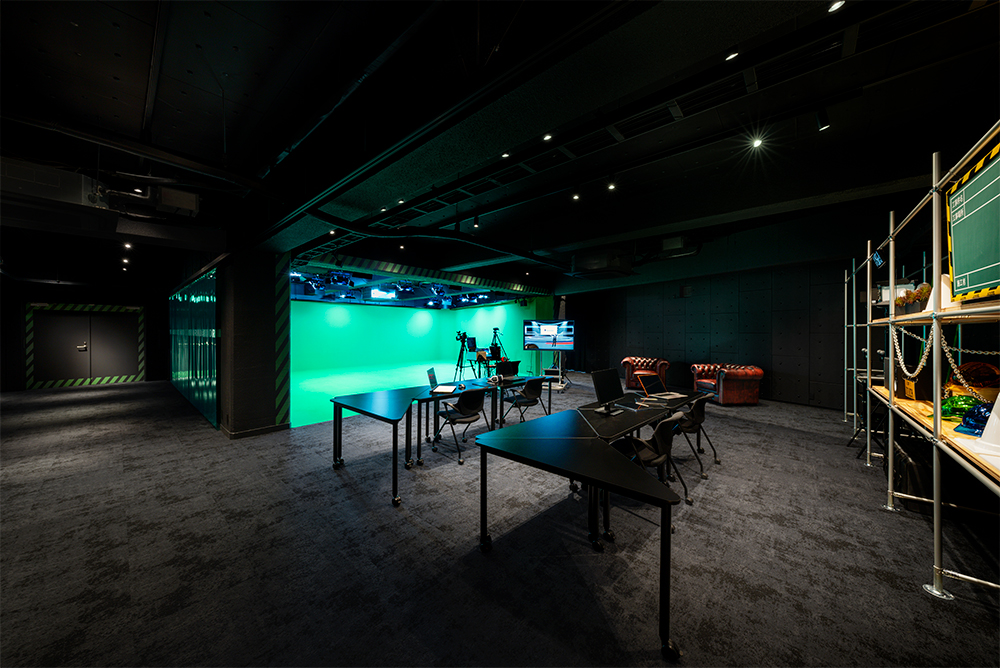
Mk_3 STUDIO:An agile studio that continues to grow.
This studio space combines flexibility and expandability. It is a place to communicate the “now” of the Tanseisha Group’s initiatives both internally and externally.
Satellite Office
We have set up a "Head Office" that is a unique place to increase engagement at our headquarters and branch offices, and a "Satellite Office" that is an intermediate location between our homes and serves as an option for promoting solo work, and serves as a place for real communication.
Shinjuku Satellite Office
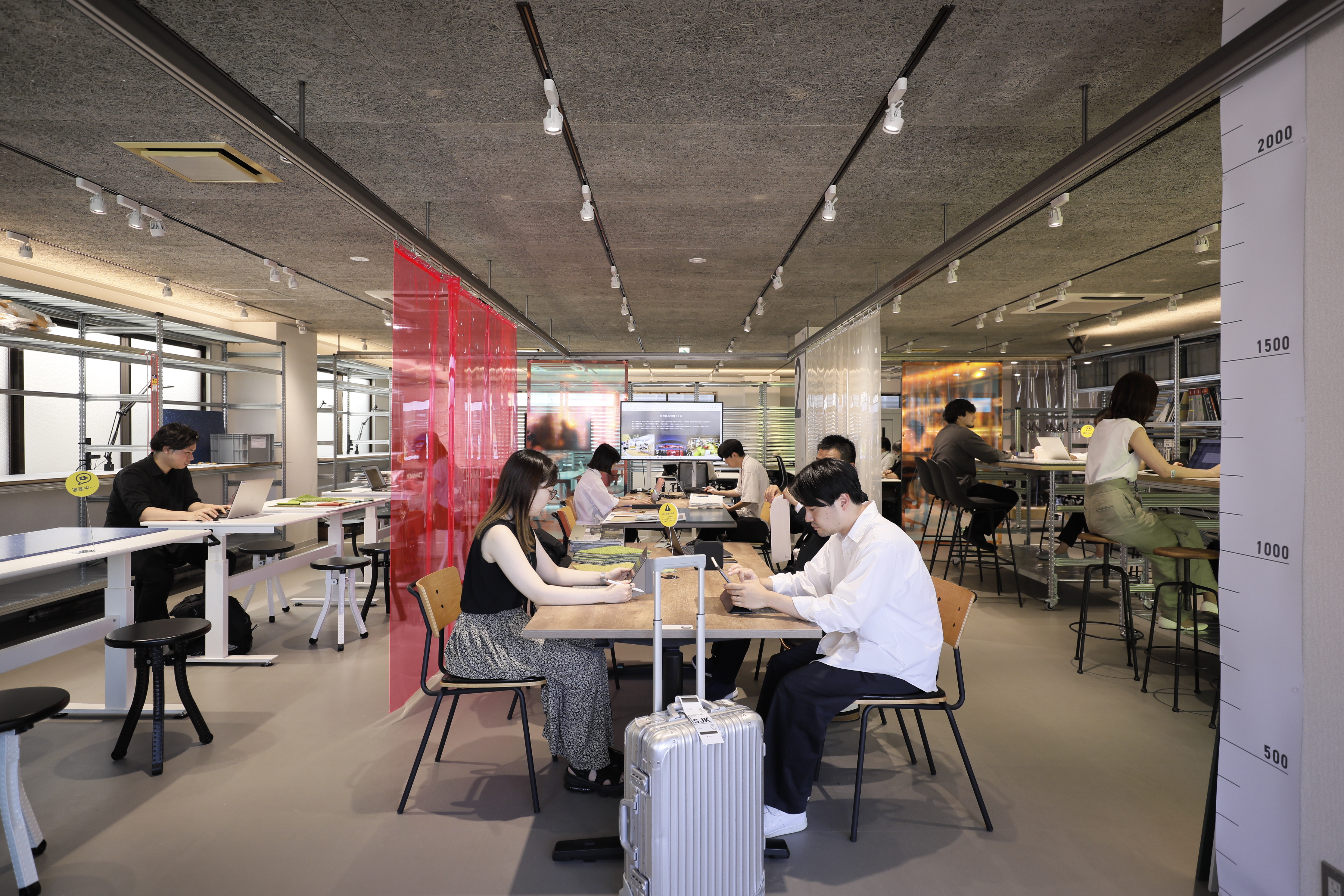
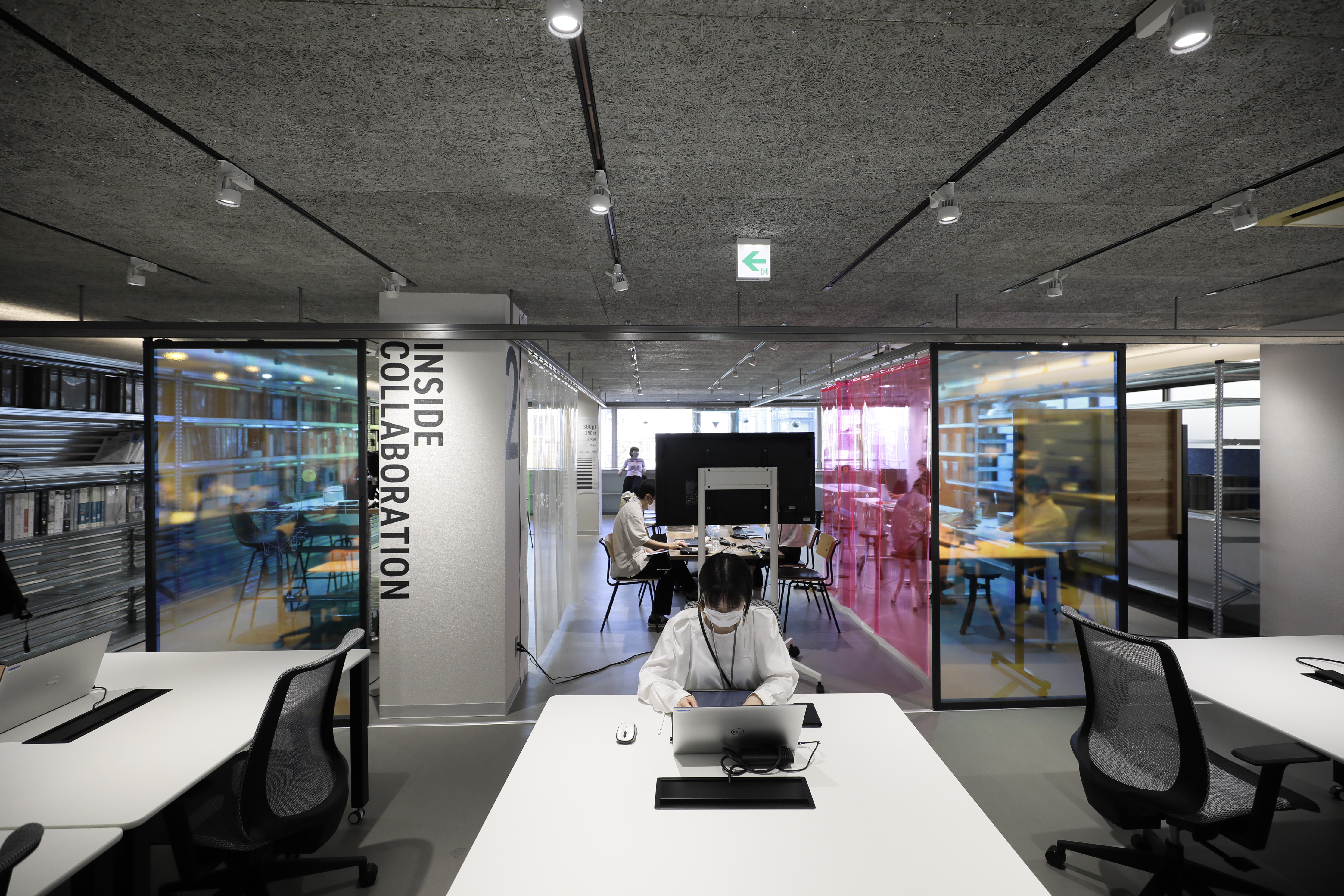
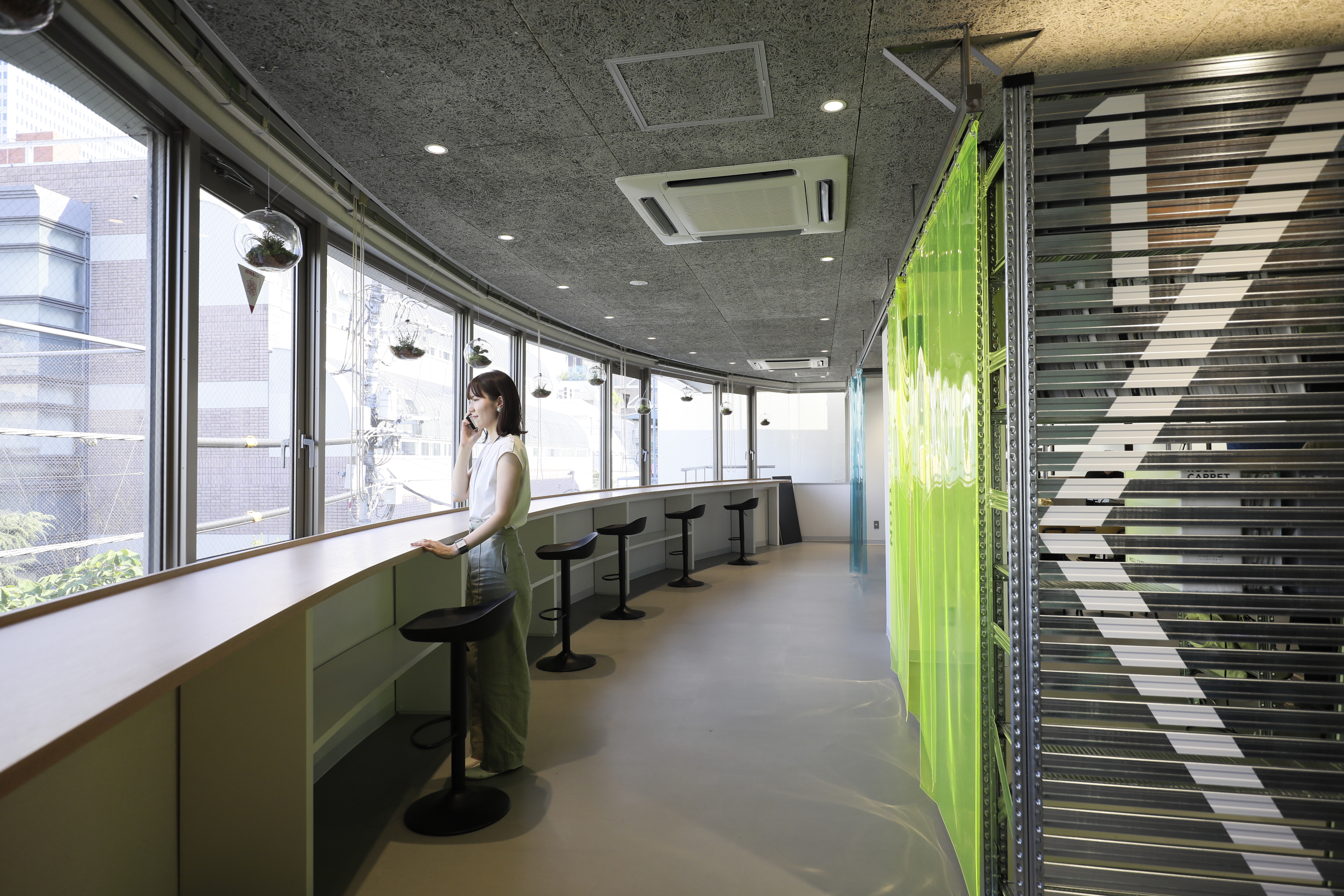
Kansai Branch (Osaka)
Kansai Branch (Osaka) has the theme of "Future Creation Hub of the West" and the design concept of "Co-creation / Co-existence / Escalation of Co-creation", and since relocating to the ever-evolving Umekita area as the gateway to the water city of Osaka in 2017, the office will be updated with an additional floor space in 2025. With productivity and well-being in mind, we aim to escalate co-creation to create new value by combining the individuality of employees, customers, partner companies, the local community, and the earth, while also embracing new ways of working.
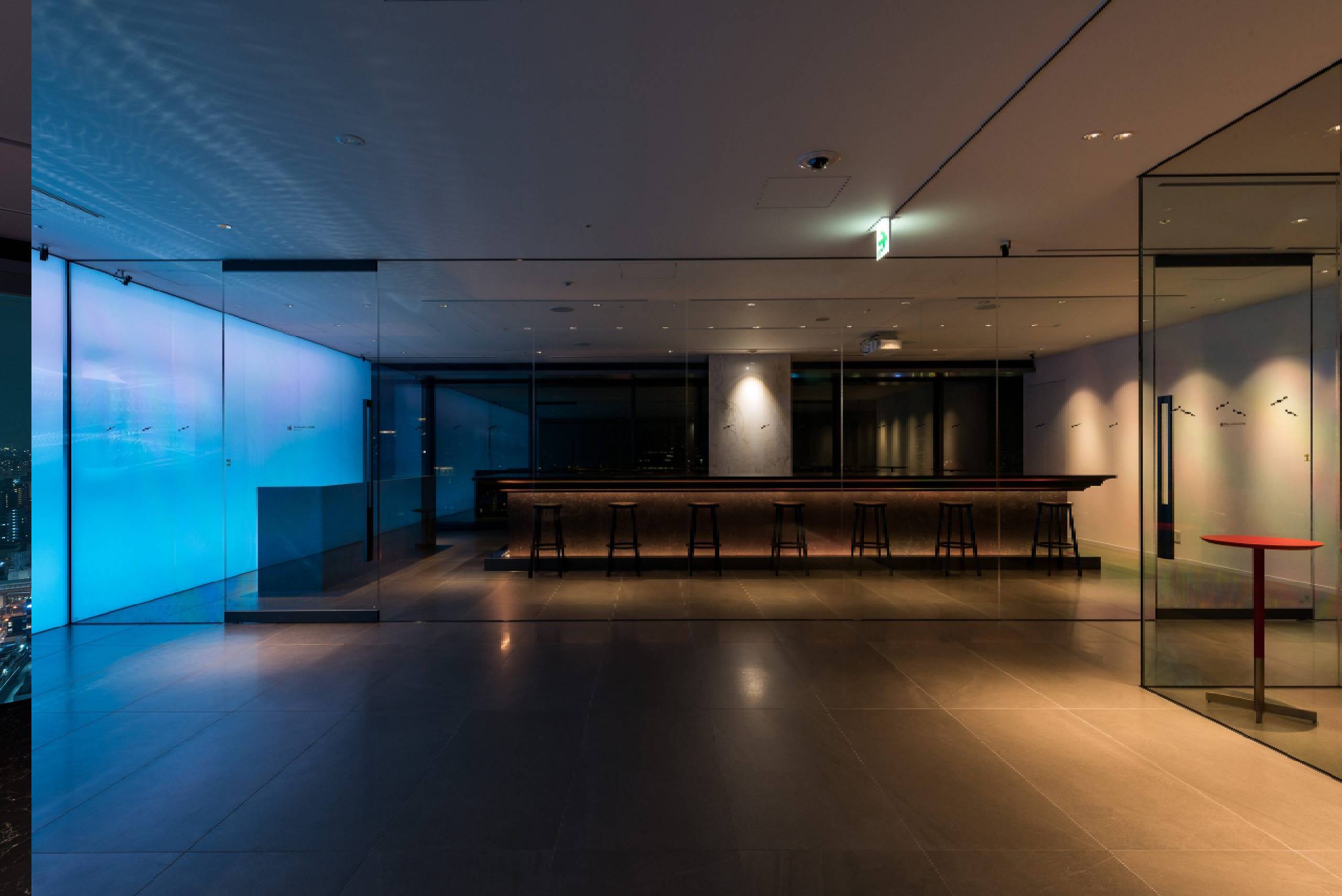
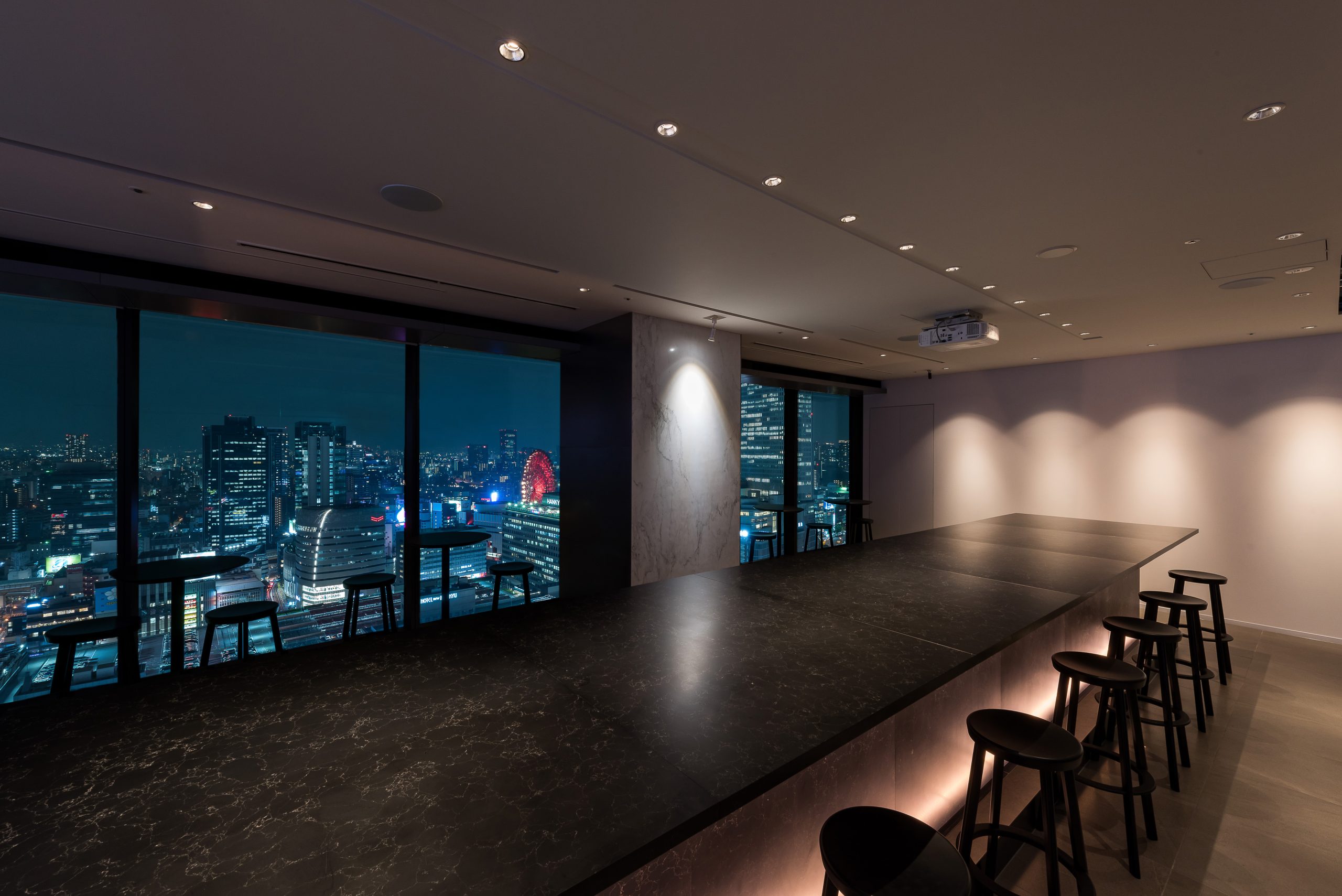
Reception Lounge
Customers are greeted with different seasonal Spatial Production, including a "wall that changes its appearance" using ICT technology, carefully selected scents and background music, etc.
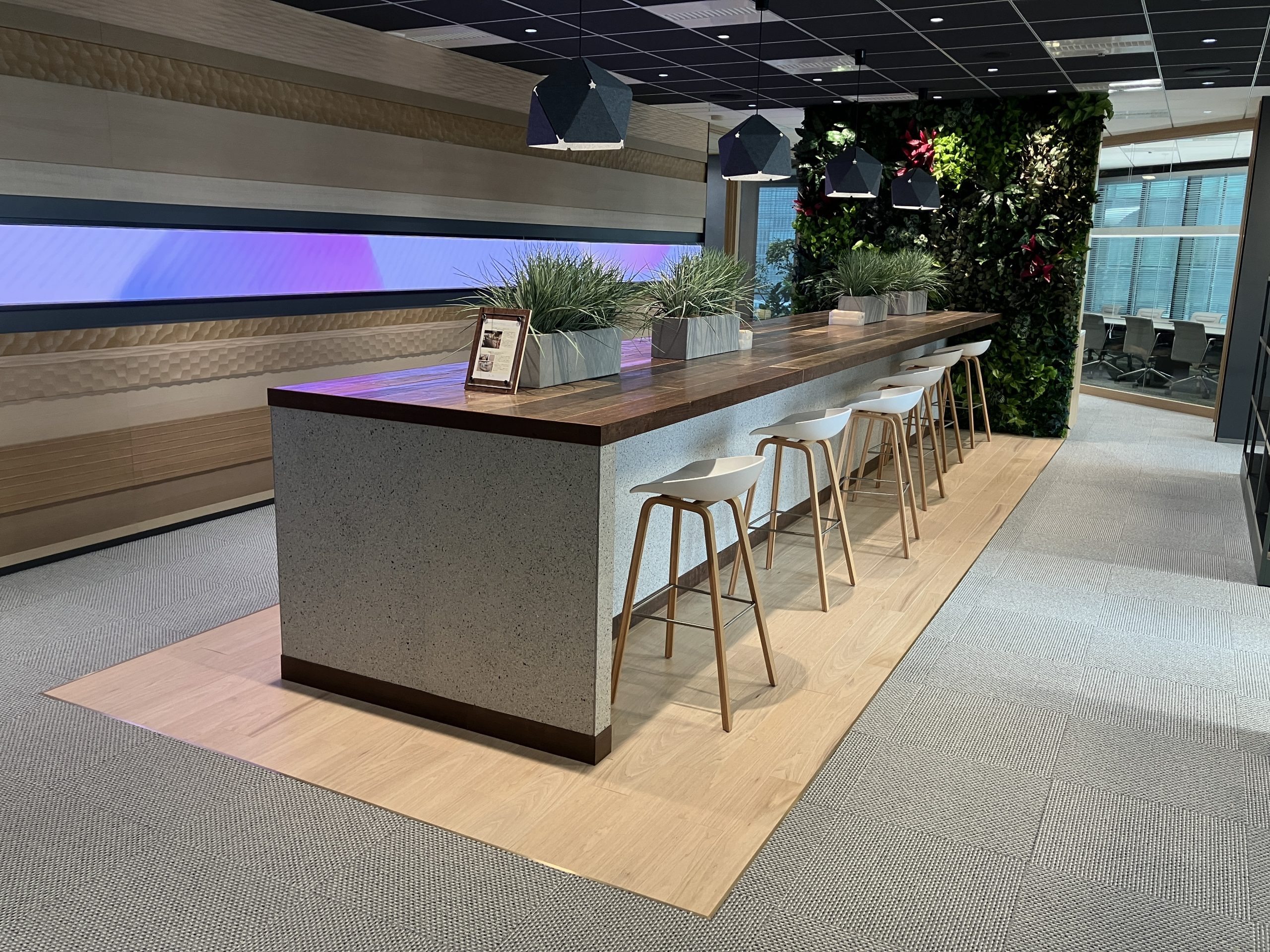
Entrance Area
As a sustainable initiative, tables are set up using old wood rescued from old houses demolished in the Noto earthquake disaster.
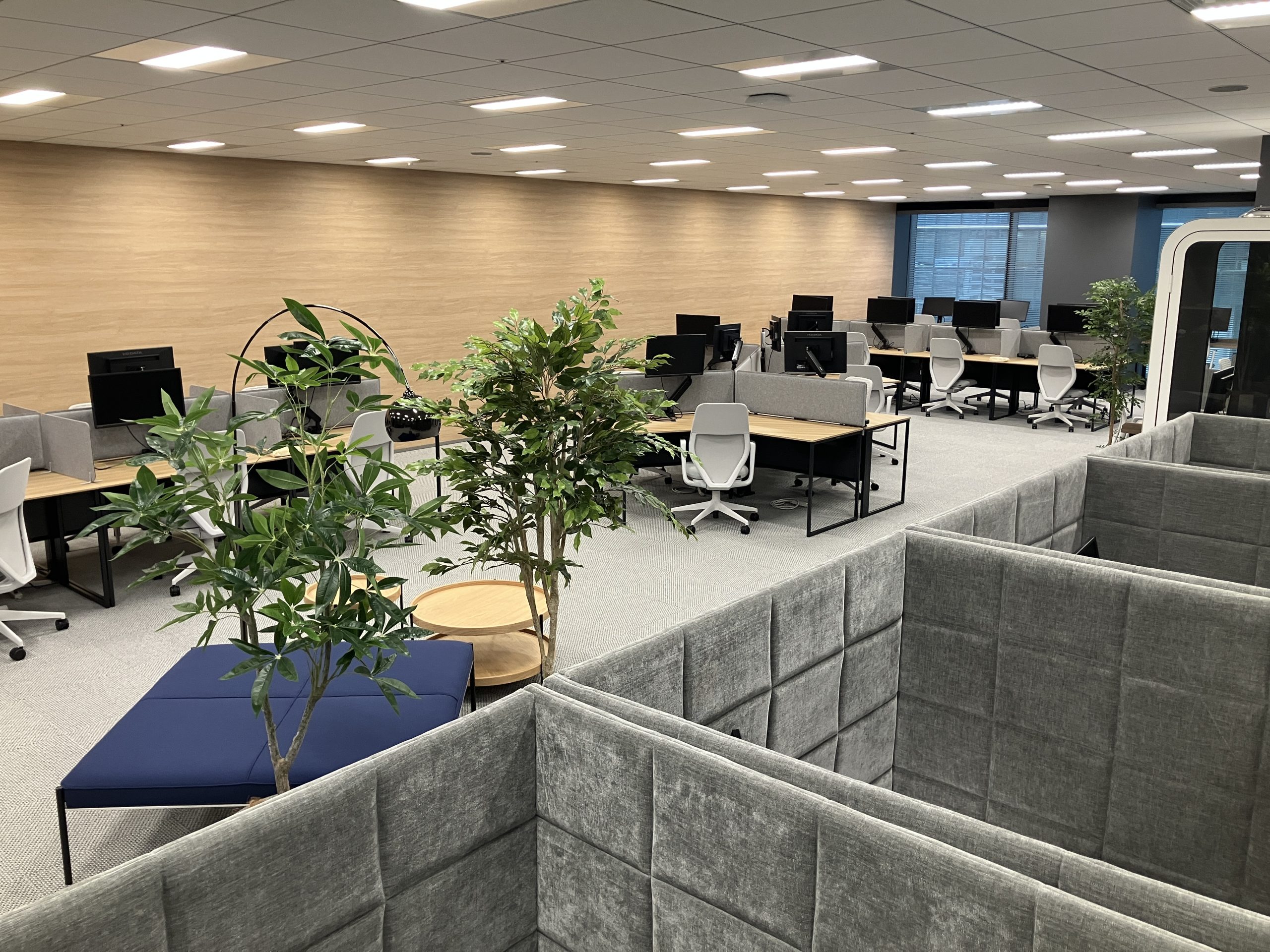
Office area
The walls are made of wood, and the interior materials used are made from recycled egg shells from a mayonnaise factory, scraps from denim factories, and coffee grounds.
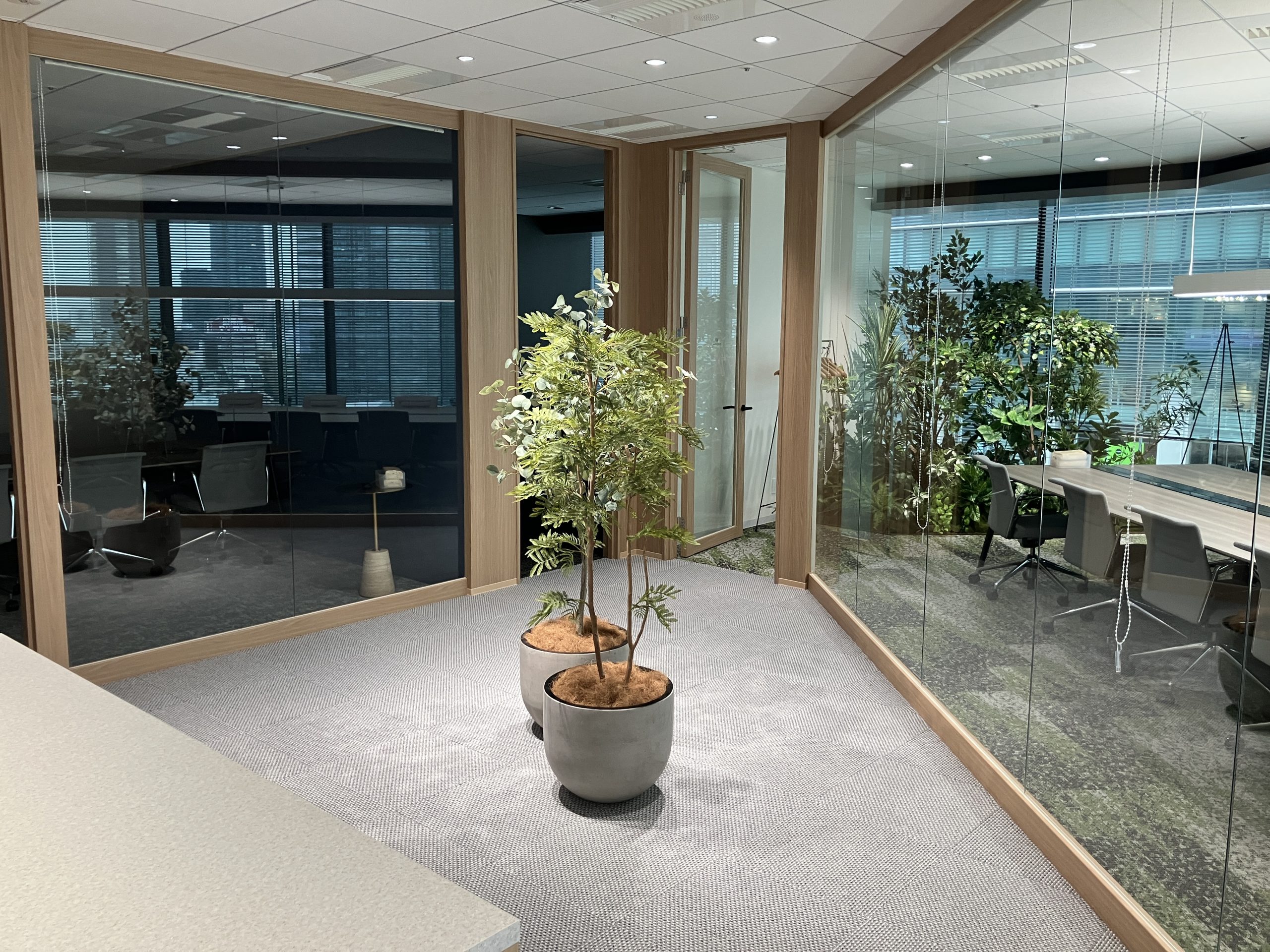
Meeting Area
An open conference room that serves as a place for co-creation both inside and outside the company
Nagoya Branch
The theme of the Nagoya branch is "Creating connections with a society that fosters manufacturing." We have relocated our Nagoya branch to the Chunichi Building, a complex building that will be reborn in 2024 as a landmark in Sakae area, a bustling area that represents the Chubu region. We aim to further develop our business base by taking advantage of the multifaceted functions and value of the Chunichi Building, where many people come and go.
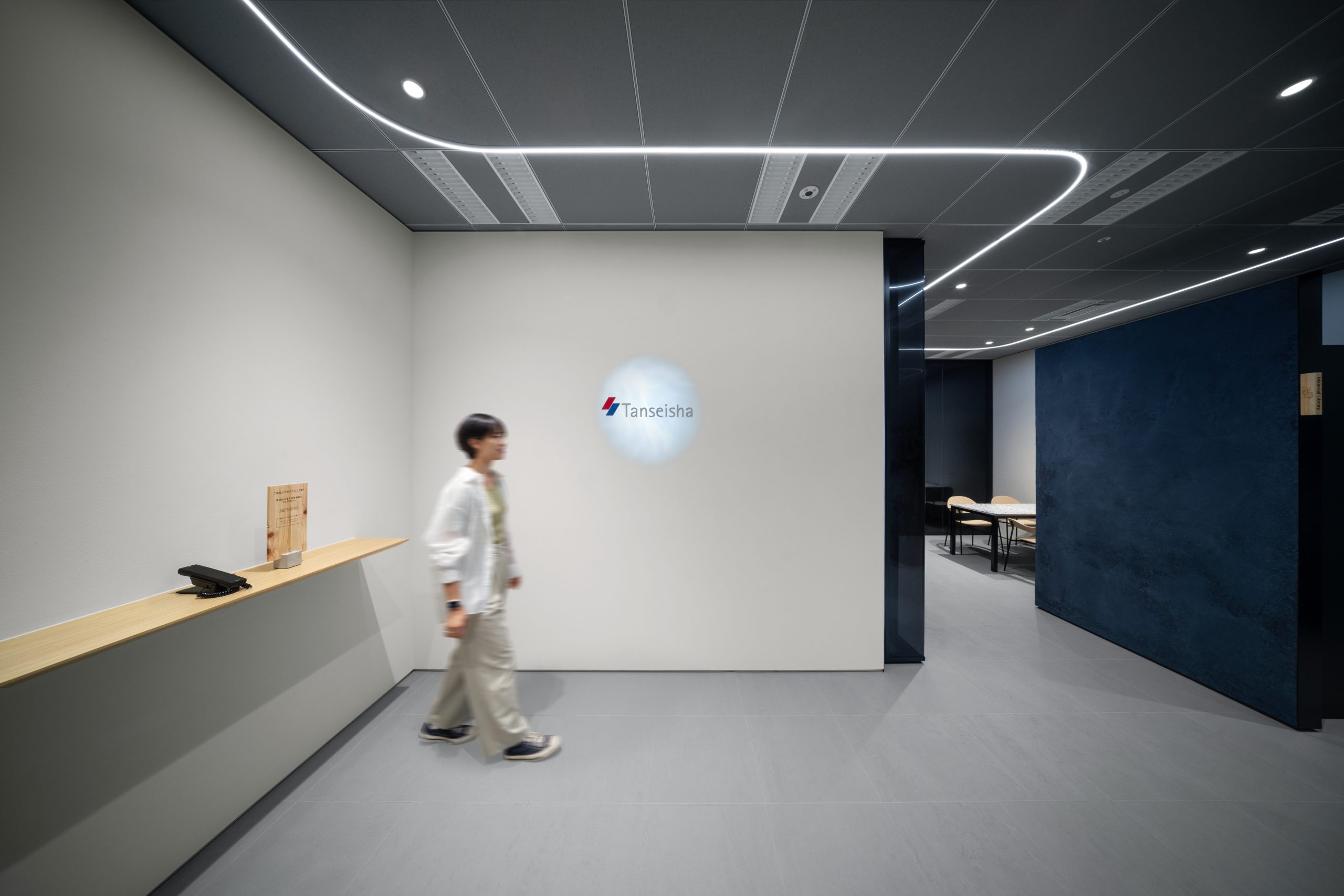
Entrance Area
An office that overlooks Nagoya Tower and overlooks the city, allowing you to experience the "Nagoya-ness"
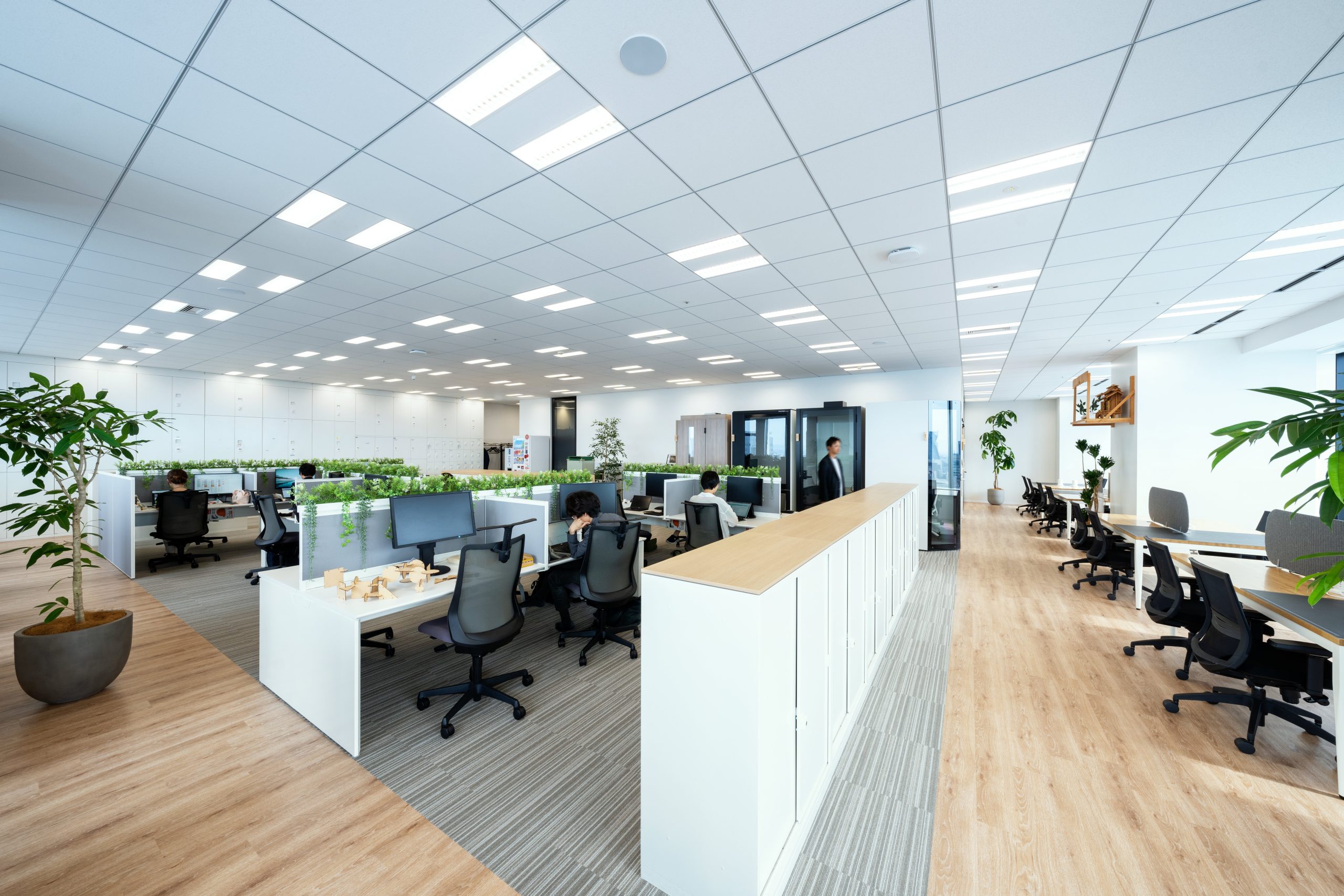
Office area
Seamless zoning and flexible layout to accommodate diverse work styles
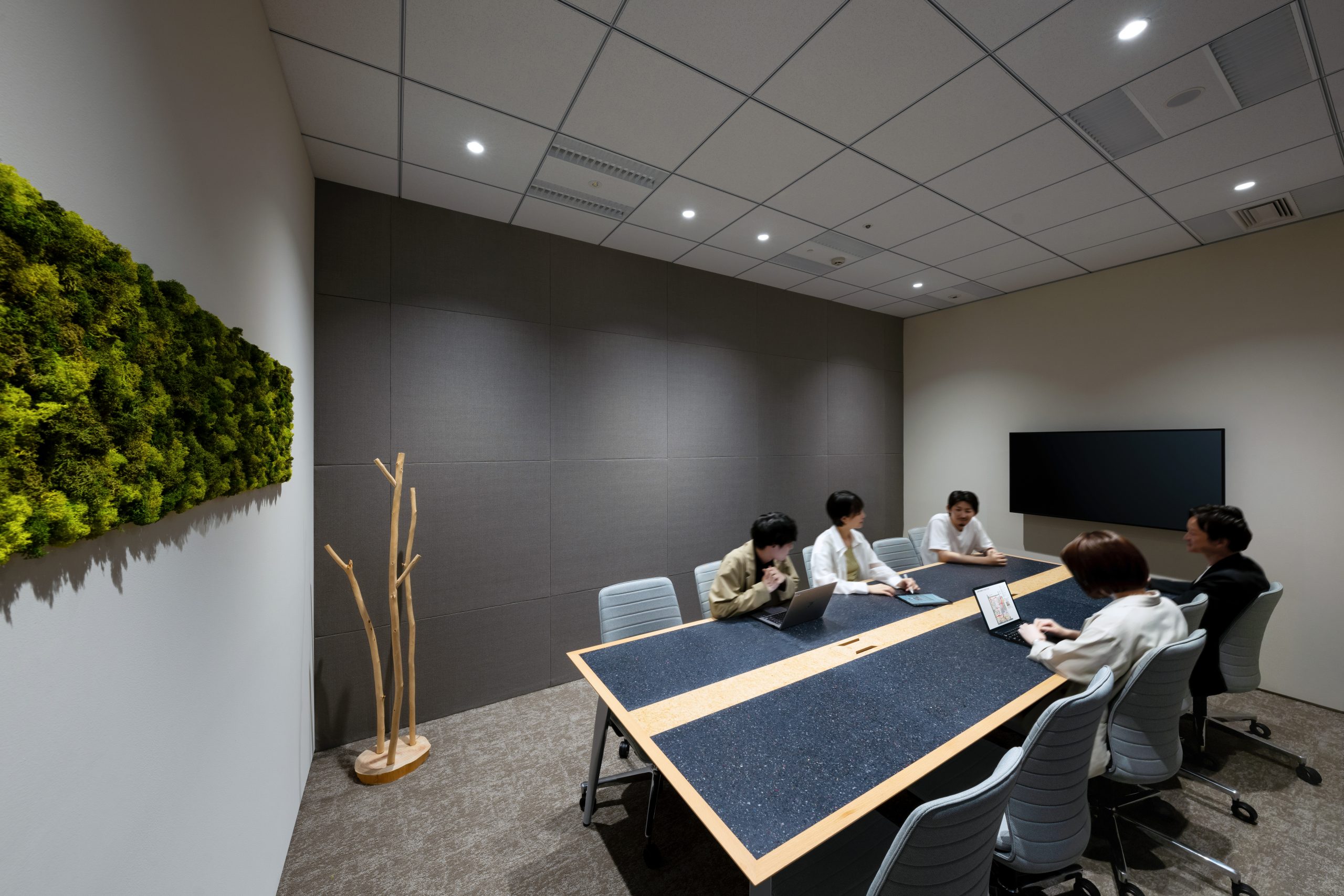
Meeting Area
The table tops in the guest meeting room are made from recycled materials
Keep updating agilely
Tanseisha's office and working style

We will continue to value the value of real space and choose where to work autonomously.
We will continue to explore new ways of working and the next-generation office that will support them. Please look forward to it.





