Site Search
Increased value through the promotion of BIM
- TOP
- Business Introduction
- List of services and solutions provided
- Increased value through the promotion of BIM
At Tanseisha, we are promoting BIM (Building Information Modeling) through the company-wide cross-organization, the BIM Promotion Committee.
BIM is a technology that can improve work efficiency by adding attribute data such as the specifications and performance of materials and components, finishes, and management information to a 3D model created on a computer, making it possible to utilize that information in every process from design and construction to maintenance. Since its introduction in 2016, Tanseisha has been using BIM in the proposal, Design, Layout, Production, Construction of a wide range of properties.
We aim to maximize customer satisfaction by promoting the use of BIM, which leads to next-generation proposals and value creation.
For inquiries regarding space creation using BIM or suggestions for technical information, please contact us using the information below.
Benefits of using BIM
Accelerated decision-making through image sharing
By combining it with 3D modeling and rendering software, you can share easy-to-understand visual images such as 3D perspective drawings and walk-through videos with all parties involved at an early stage, facilitating communication and creating an environment where customers can make decisions quickly.
By using walk-through videos, we can share a more concrete image. This allows us to increase our understanding of the space from an early stage, so that we can hand it over to the client without any issues during construction.
Improved quality through precise verification using 3D models and unified information management
High-precision fit verification and interference checks using 3D models allow problems to be identified and resolved in advance, preventing rework during the construction process.
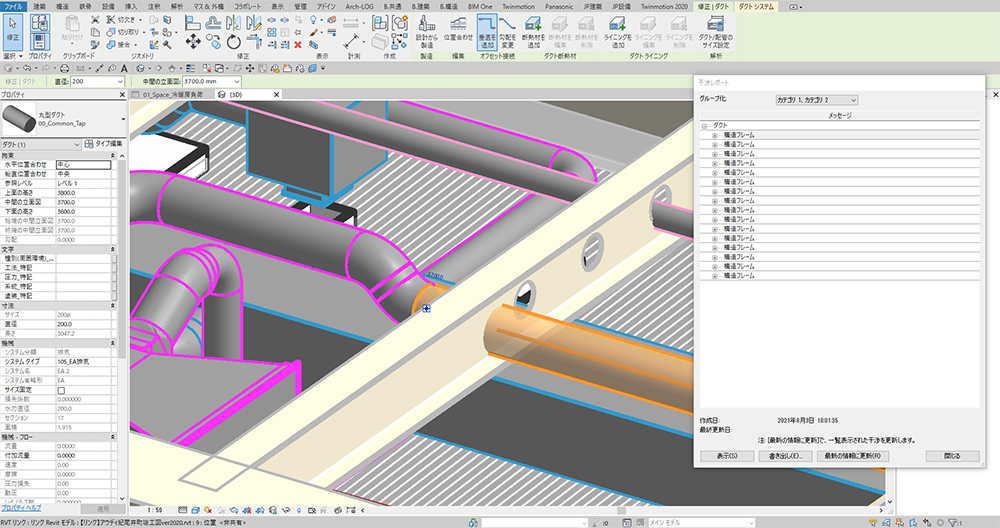
Problems with the relative positions of equipment and fitting that are difficult to notice on a floor plan can be discovered early on in the 3D model.
- ・Drawings are created from 3D models, allowing for always up-to-date and accurate information management. This helps prevent errors in drawing instructions and contributes to ensuring and improving on-site quality.
- ・Based on the added dimensional information and material information, you can efficiently and accurately select and estimate the necessary materials. Even if changes occur, you can quickly respond with automatic calculations.
Simplifying building preservation management using additional 3D model data
Since information on installed facilities and equipment is centralized, it can also be used for repair planning. We can also provide guidance on appropriate maintenance periods.
By adding and updating construction history, such as maintenance and renovation, to the 3D model information, the complexity of building management is eliminated.
By using 3D laser scanners from the design stage, we can implement BIM design based on highly accurate information. After measuring the point cloud data, we can generate 3D models using BIM software or 3D modeling software. This allows us to quickly complete site surveys and smoothly start renovation and remodeling projects.
The site is photographed using a 3D laser scanner, and a 3D model can be generated from the acquired point cloud data.
Usage history
Audi City Kioicho
Making full use of 3D and movies, enabling smooth image sharing with the home country
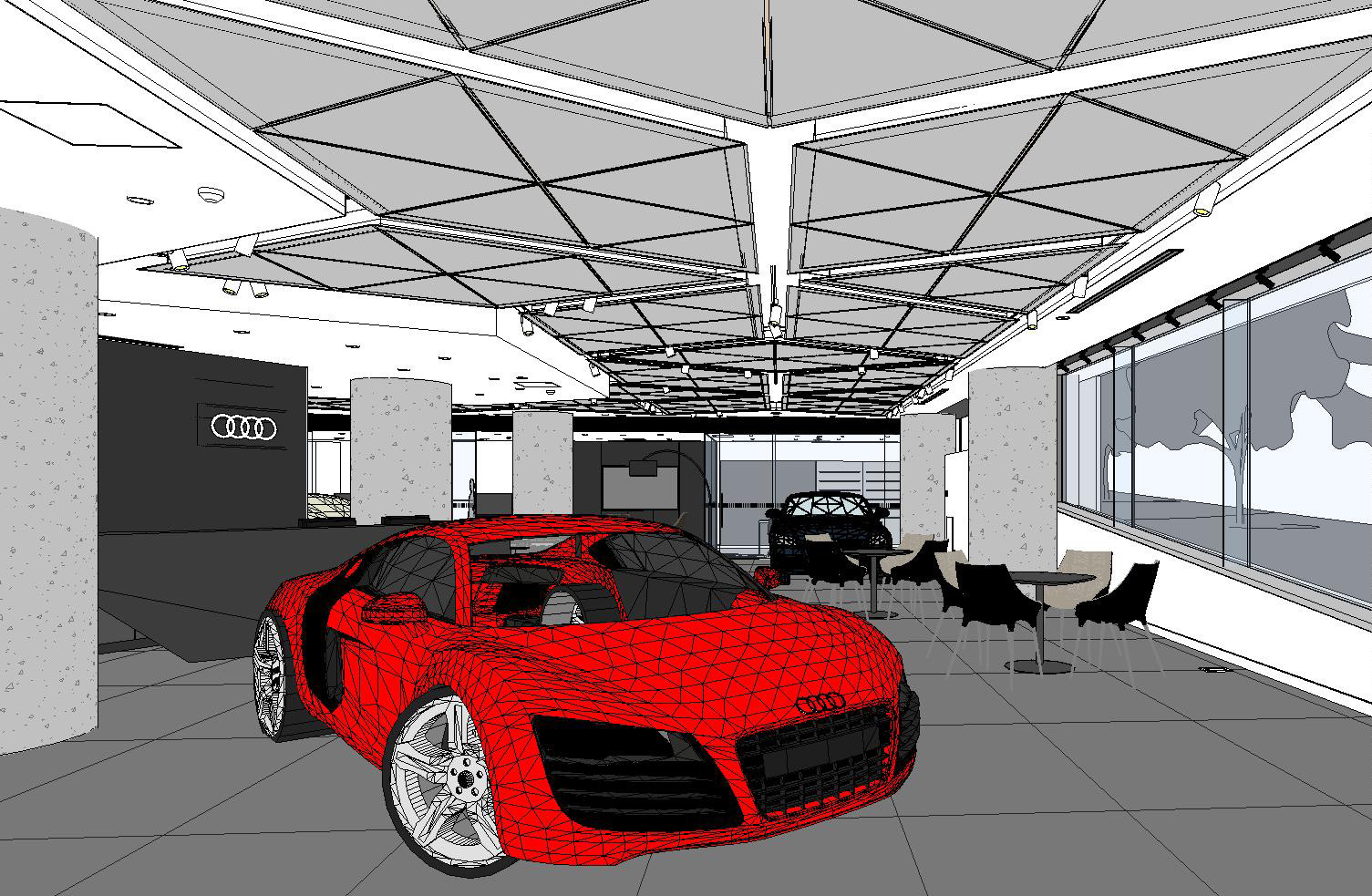
3D Perspective
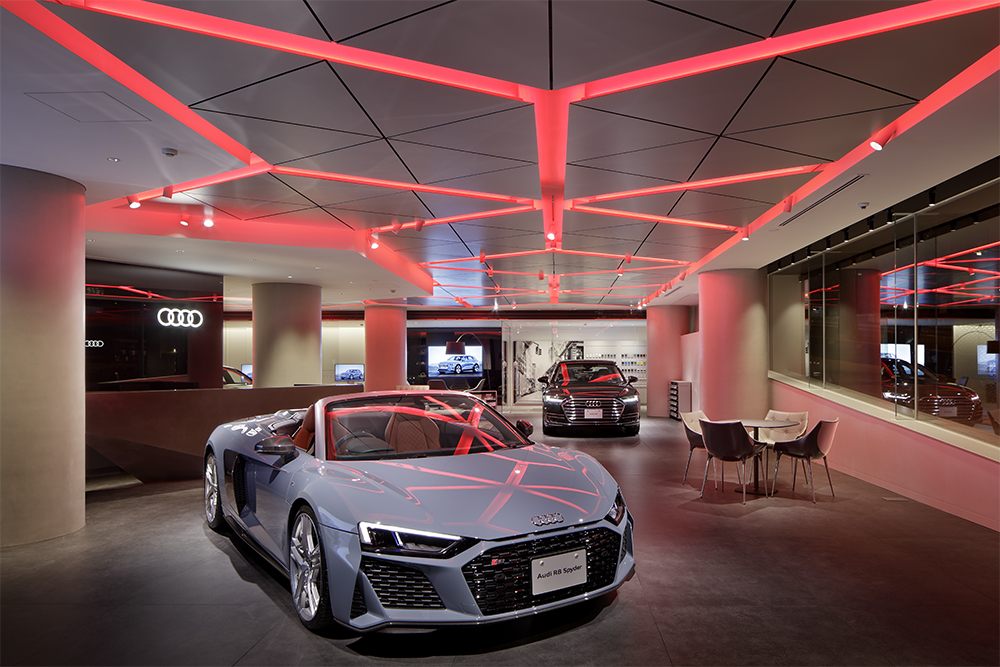
Actual store situation
Domino's Pizza Project
Utilizing BIM to support rapid decision-making and realize rapid Chain Store Expansion
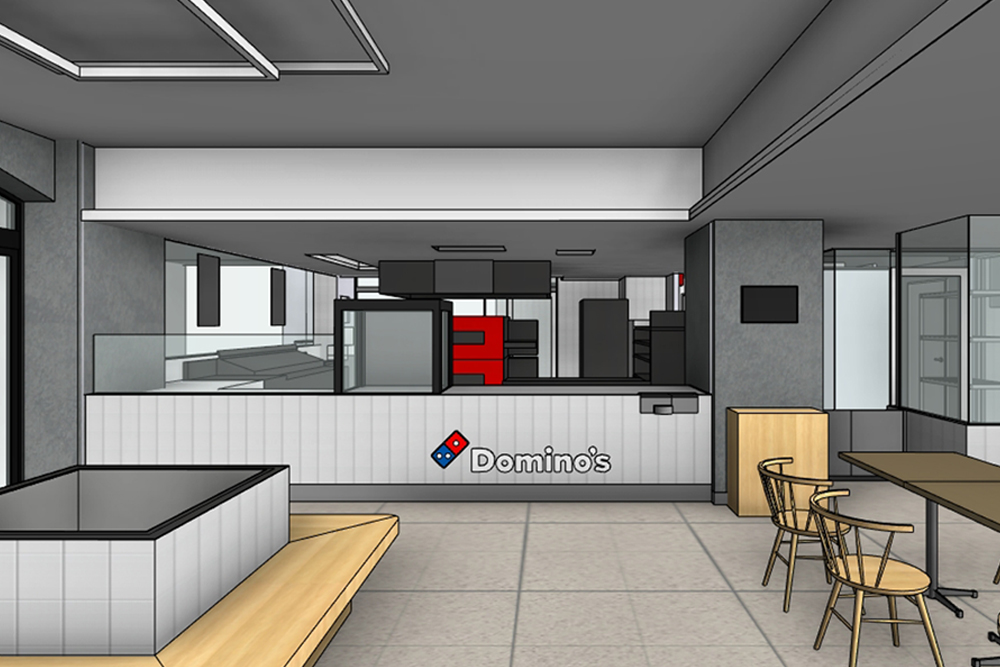
3D Perspective
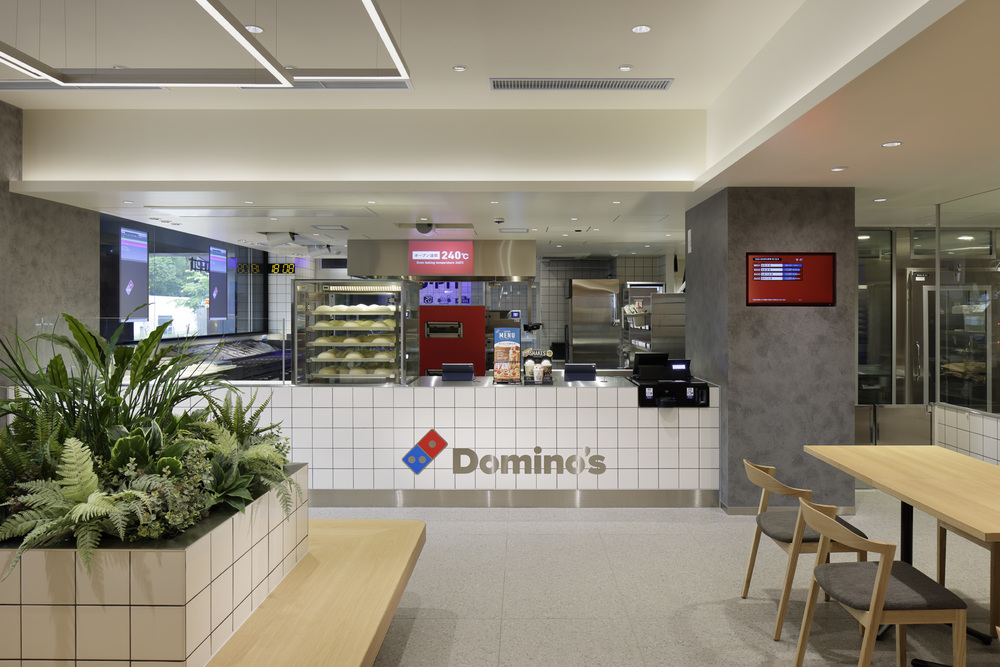
Actual store situation
Services provided:
Solutions List
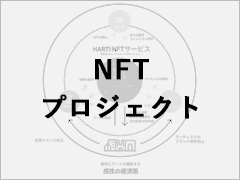
NFT projects
We will create new experiential value by producing compelling NFT content.
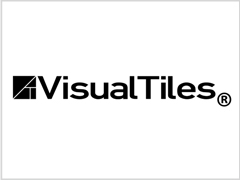
Interactive information viewing system "VisualTiles®"
Supports information viewing and presentation in various communication spaces
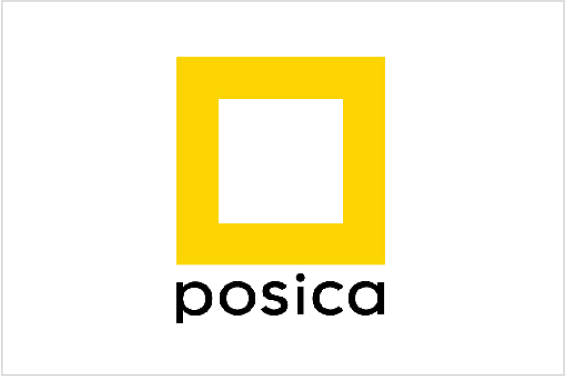
Development of new materials and products that focus on sensibility
We are co-developing "Posica® Clear™ Film" with Mitsui Chemicals, Inc. to make the world more beautiful
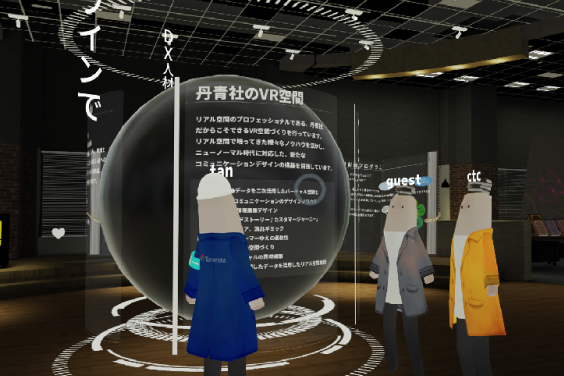
Creating a real and virtual space
We will create new communication by creating spaces that take into account the characteristics of both the real and digital worlds.
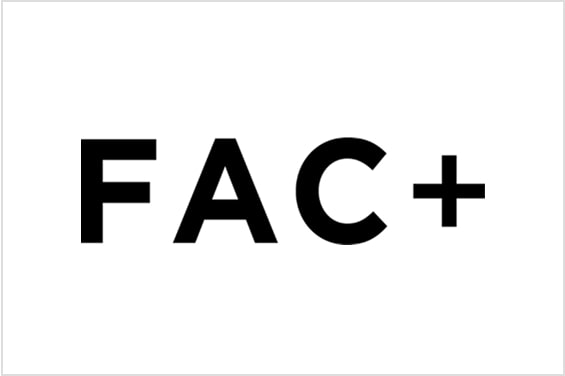
"FAC+" - a spatial data analysis service that maximizes spatial value
Combining data analysis and design, we help maximize the value of your space.
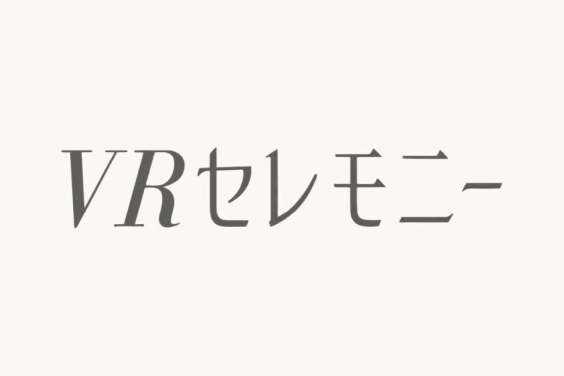
"VR Ceremony" is a virtual ceremony space that can be held any time and place.
We will create a new opportunity for communication in a virtual ceremony space that can be held any time and place.
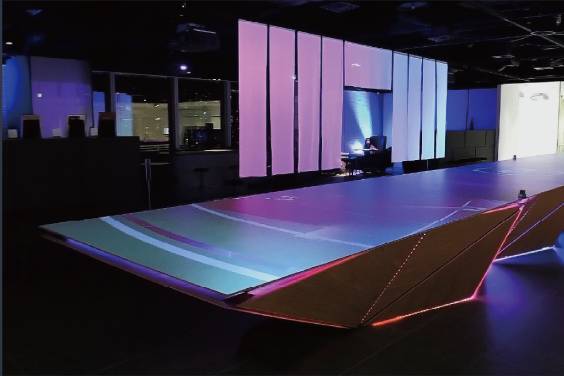
Digital interactive sports game "AIR Air Hockey"
Non-contact digital sports help stimulate communication in the office
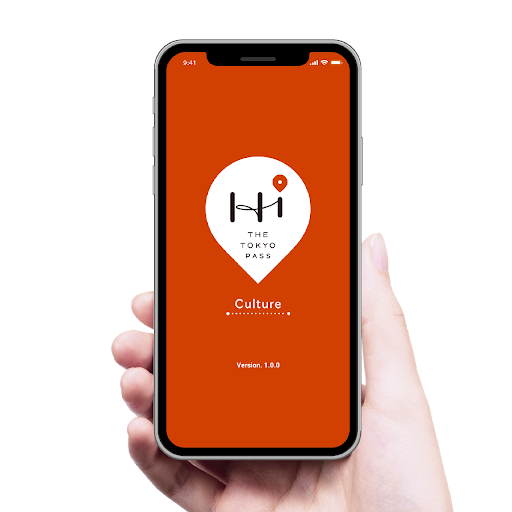
THE TOKYO PASS
We operate a service aimed at foreign visitors to Japan to make their cultural Tourism in Tokyo more comfortable and enriching.





