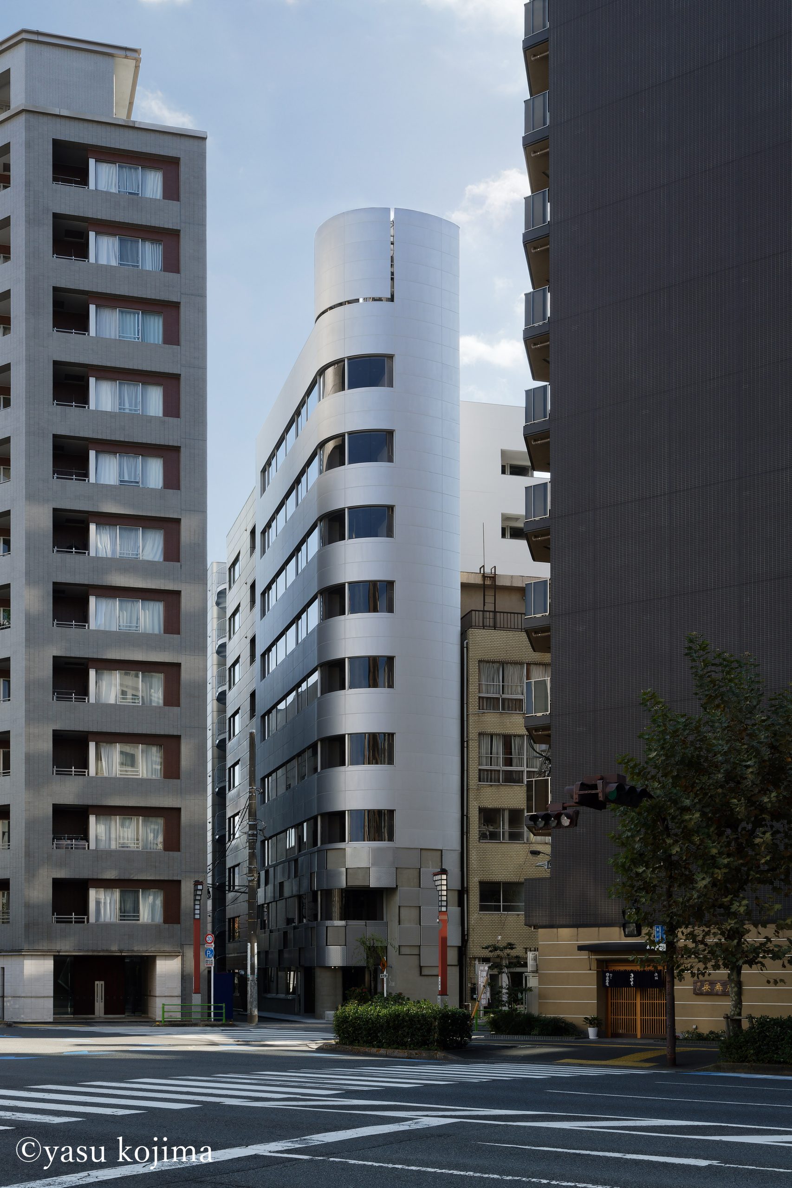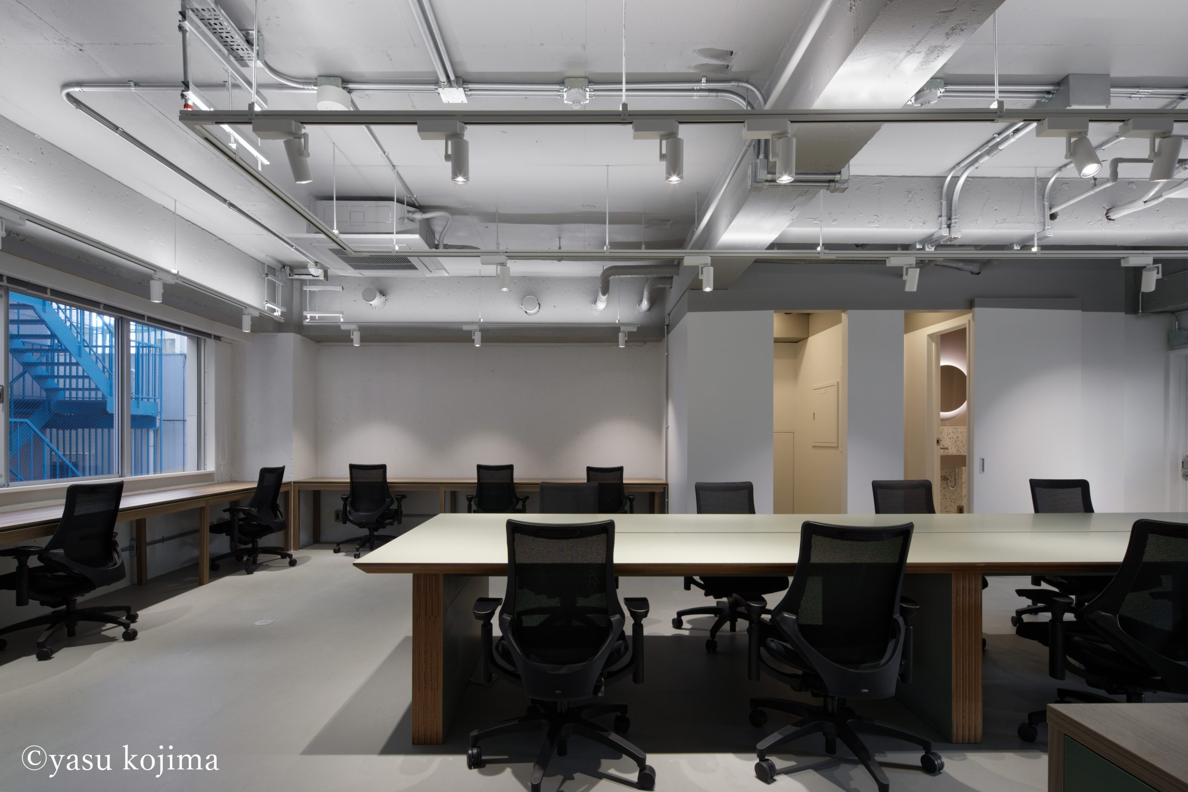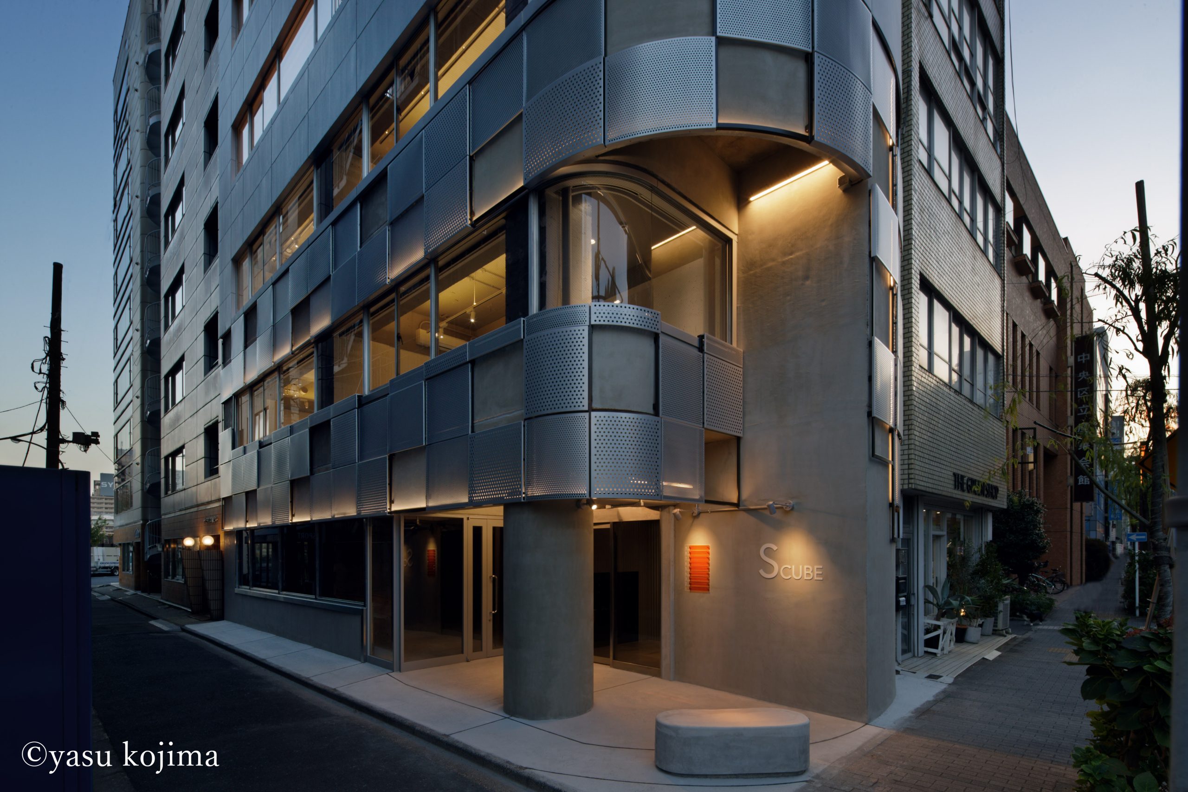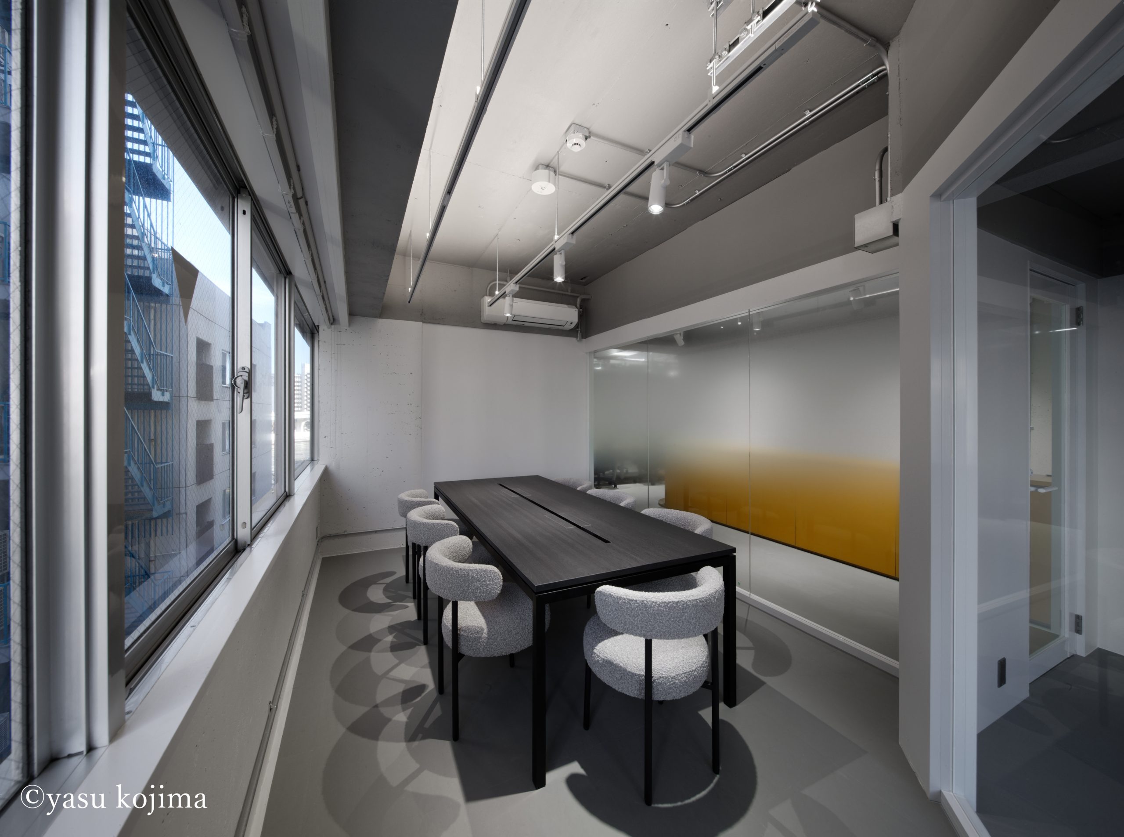Tanseisha will renovate an old building located in Chuo City-Nihonbashi, Chuo-ku, Tokyo, and open it as "S-Cube" on Thursday, November 27, 2025. To recruit tenants for the first to ninth floors, preview events will be held on Thursday, November 27 and Friday, November 28, 2025.


"S-Cube," the third project in the R2 business, symbolizes the three "S"s: Story, Style (diversity of work styles), and Sustainable. Until now, R2 has consistently carried out everything from seismic reinforcement of old earthquake-resistant buildings to full renovations, proposing the value of "using buildings for 100 years" to extend the lifespan of buildings. This time, however, the building is a small- to medium-sized building that complies with new earthquake resistance standards, redesigned into an "office suited to modern work styles." Continuing with the concept of "using buildings for 100 years," R2 aims to contribute to climate change mitigation by promoting "stock utilization," which involves using existing buildings for as long as possible.
About R2
The concept is "use the building for 100 years"
The average lifespan of reinforced concrete offices in Japan is just over 50 years. On the other hand, the physical service life of a reinforced concrete frame is said to exceed 100 years. (*1) With appropriate seismic reinforcement and renovation of finishes and facilities, it is possible to use a building for 100 years. R2 aims to reduce CO₂ emissions from buildings and contribute to climate change prevention by shifting its approach to buildings from "scrap and build," which involves demolishing old buildings and replacing them with new ones, to "stock utilization," which involves using existing buildings for as long as possible.
(※1) From Ministry of Land, Infrastructure, Transport and Tourism "Introduction of initiatives following the compilation of the report of the "Study Group on Promoting and Utilizing Used Housing Distribution": https://www.mlit.go.jp/common/001014514.pdf
About S-Cube
The building's name symbolizes the three "S"s: Story, Style, and Sustainable. While ensuring office functionality, the interior design is meticulously crafted to provide a comfortable working environment. The design keywords are "rebirth," "bleeding into the city," "enveloping," and "veil." Rather than sharply separating the building from the city, the exterior design blends naturally into the streetscape. The building has been updated to have a "soft impression" that blends seamlessly with the surrounding neighborhood and changes its appearance depending on the time of day. Constructed with architectural requirements and economic rationality, the building embraces and interacts with the city and its people, weaving a future story that only renovation can create. The rental rooms are designed with soft, indirect lighting that brightens the entire ceiling, creating a sense of openness and comfort despite their compact size. Multiple styles are available for the rental floors, designed to suit a variety of tenants. In addition, initial costs can be kept low by moving in without a security deposit or key money, and the furnished office setup allows you to start working immediately without the hassle and costs of relocation.Furthermore, by utilizing existing facilities, we have carried out Environmental Consideration renovations that reduce CO₂ emissions compared to new construction or full renovations.


<About the office section>
[1F] Skeleton rental (store)
[2nd to 9th floors] Fully furnished office
Available spaces: 9 spaces in total (1st floor: 60.67m²/18.35 tsubo, 2nd floor: 96.30m²/29.13 tsubo, 3rd to 9th floors: 98.67m²/29.85 tsubo)
<Property overview>
Facility name: S-Cube Building
Address: 2-25-4 Higashinihonbashi Chuo City Tokyo
Structure and size: Reinforced concrete structure, 9 floors above ground
Use: Stores and offices
Total floor area: 903.40㎡ (273.38 tsubo)
Completion year: June 1992
Renovation completion date: November 2025
Employer: TANSEISHA Co., Ltd.
Information on holding a preview event
We look forward to welcoming everyone, including building owners considering increasing the value of their old buildings, people who want to experience a renovated office, and real estate business owners. The event will be held on the following dates, so please come and join us.
日時:2025年11月27日(木)・28日(金)両日10:00~16:00
※27日(木)は事前予約制、28日(金)は予約不要
場所:東京都中央区東日本橋2-25-4 S-Cube(エスキューブ)ビル【※6Fに受付がございます】
アクセス:都営浅草線「東日本橋駅」B3出口徒歩5分
JR総武本線「馬喰町駅」5出口徒歩5分
JR中央・総武線「浅草橋駅」A1出口徒歩7分
お問い合わせ:株式会社丹青社 R2プロジェクト室 担当:高橋 E-mail : r2pj@tanseisha.co.jp
Related Announcements
Related information
Business Overview > Services and Solutions Provided > R2 - Contributing to mitigating climate change by revitalizing building stock
Please note that this may be subject to change without prior notice.




