当社が空間づくりをお手伝いしました「静岡県富士山世界遺産センター」が、「DSA日本空間デザイン賞2018」(主催:一般社団法人日本空間デザイン協会)において金賞を、『さいたま市子ども家庭総合センター「ぱれっとひろば」』、「埼玉県防災学習センター」が銀賞を受賞いたしましたのでお知らせいたします。また、当社および当社グループ会社が空間づくりをお手伝いしました下記事例が各賞受賞・入選いたしました。
同賞は当業界でも知名度の高い顕彰事業で、世界最大規模の空間環境系のデザイン賞です。こうした機会をお与えいただいたお客さまをはじめ、さまざまな過程でご協力いただきました皆さまにも御礼申し上げます。
今後とも、空間をご利用になる皆さまの視点を忘れず、お客さまの事業への貢献ができるよう、豊かな空間づくりへの取り組みを続けてまいります。
DSA日本空間デザイン賞2018 金賞
静岡県富士山世界遺産センター
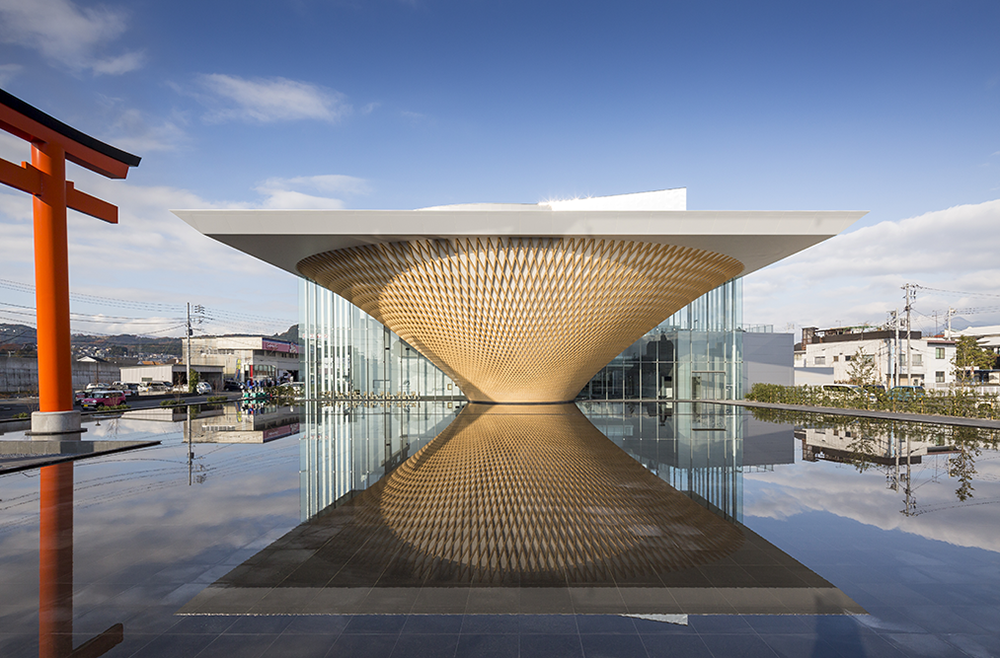
撮影:平井広行
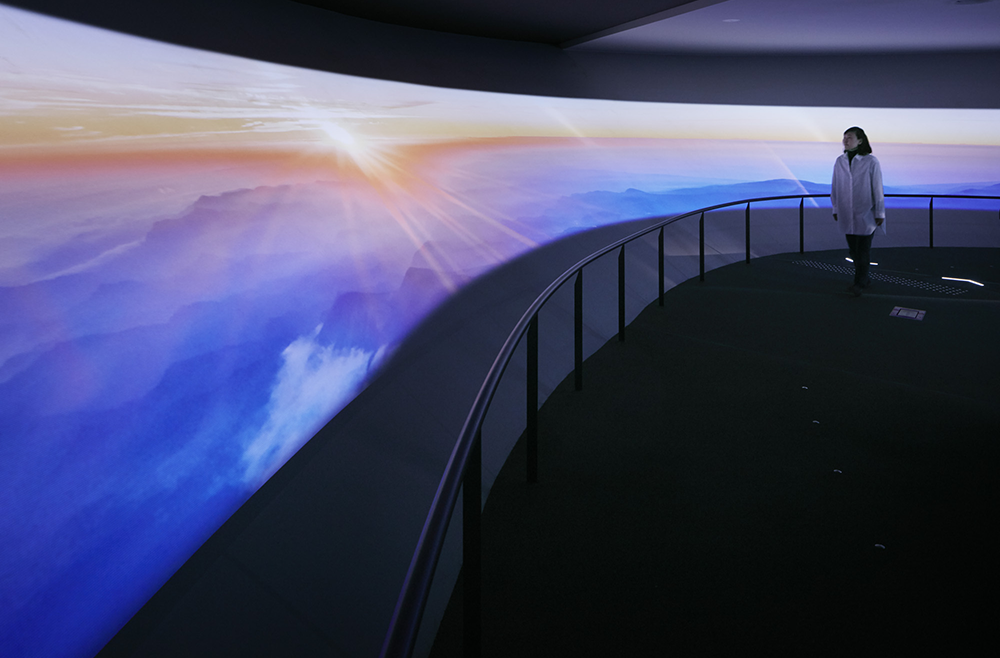
撮影:フォワードストローク
【デザイン意図】
世界文化遺産である富士山の普遍的な価値を伝える施設。
「逆さ富士」型の展示棟。内部は外壁に沿ったスロープを登りながら、海からの富士山~平地~五合目~森林限界~山頂と各標高で見ることのできる景観を大パノラマ映像と現地の環境音に包み込まれ、時間・空間を超えた演出で富士登山を疑似体験できる。登りきった先には「ピクチャーウインドウ」によりトリミングされた本物の富士山が目の前に広がる。シアターも含めて映像演出は解説テキスト、ナレーションを加えることなく外国人も含めてあらゆる人が「富士山を感じる」ことのできる空間デザインを実現した。
【事業主】静岡県
【当社担当者】展示ディレクション:高橋久弥 / 展示デザイン:土井啓郁、福田 隆 / 展示企画:橋本由起子、伊藤真琴 / 映像ディレクション:塩田達郎(丹青研究所)/ 描画ディレクション:中井弘志、榛澤吉輝 / 展示プロダクション:澤畠寿成、山田晃裕、中嶋和美、佐藤拓人
 コンセプト、ストーリー、展示手法等を議論したワークショップは毎回刺激的。また展示棟内部は今まで経験したことの無い空間で、この案を実現するのは試行錯誤の連続でした。これらを根気よく推進したスタッフとご協力いただいた皆さまに感謝いたします。
コンセプト、ストーリー、展示手法等を議論したワークショップは毎回刺激的。また展示棟内部は今まで経験したことの無い空間で、この案を実現するのは試行錯誤の連続でした。これらを根気よく推進したスタッフとご協力いただいた皆さまに感謝いたします。
(展示デザイン:土井啓郁)
<実績紹介> 静岡県富士山世界遺産センター
DSA日本空間デザイン銀賞
さいたま市子ども家庭総合センター「ぱれっとひろば」
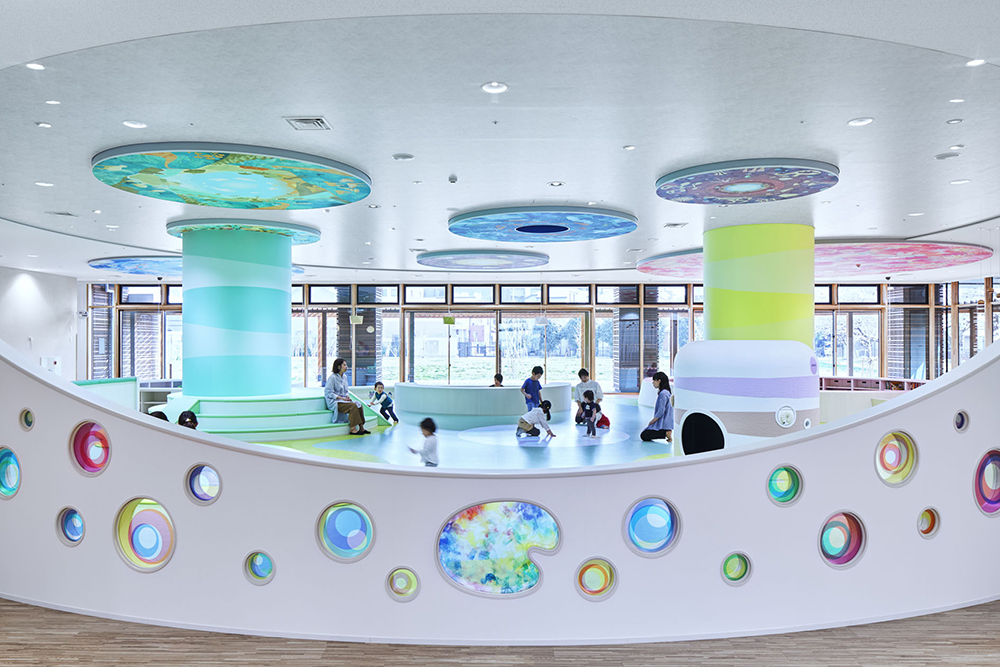
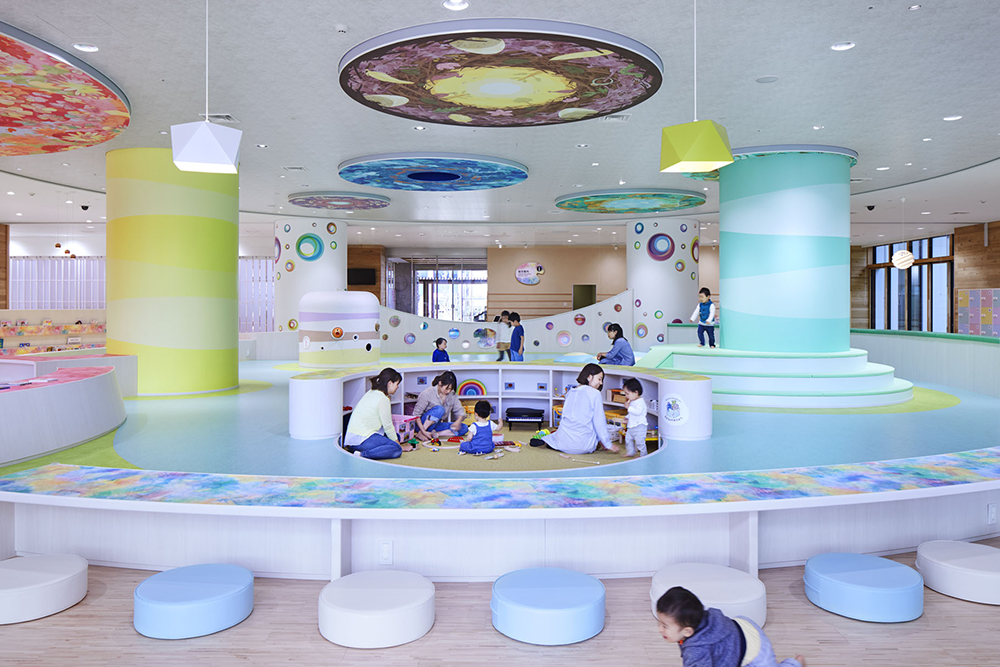
撮影:株式会社 ナカサアンドパートナーズ
【デザイン意図】
子ども・家庭をとりまく課題解決のために、専門相談窓口やこころの健康センター等を備えた子育て支援施設の集いの場となる遊び広場。施設の性格を踏まえて、言葉にはなり難い子どもの心と体の多様さを多彩な色彩と捉え、広場のコンセプトをその色彩すべてを許容する1枚の器(ぱれっと)とした。空間の彩は、子ども達による和紙を使ったワークショップの作品素材を用いて、エリアごとに色彩豊かな自然環境をテーマに据えて構成・展開した。
【事業主】さいたま市
【当社担当者】総括責任者:加藤 剛 / デザインディレクション:田中利岳 / プランニング:善野英恵 / デザイン:内海理美 / 制作・施工:鈴木翔悟 / プロジェクトマネジメント:真下政之
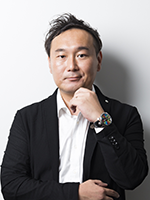 親子が抱える悩みの本質と広場のあり方について、施設計画からじっくりさいたま市様と議論し、スタッフ一同全力で取り組めたことに感謝いたします。
親子が抱える悩みの本質と広場のあり方について、施設計画からじっくりさいたま市様と議論し、スタッフ一同全力で取り組めたことに感謝いたします。
このたびは栄えある賞に選定いただき、誠に有難うございました。私の3歳の娘も諸手を挙げて喜んでおります。
(デザインディレクション:田中利岳)
埼玉県防災学習センター
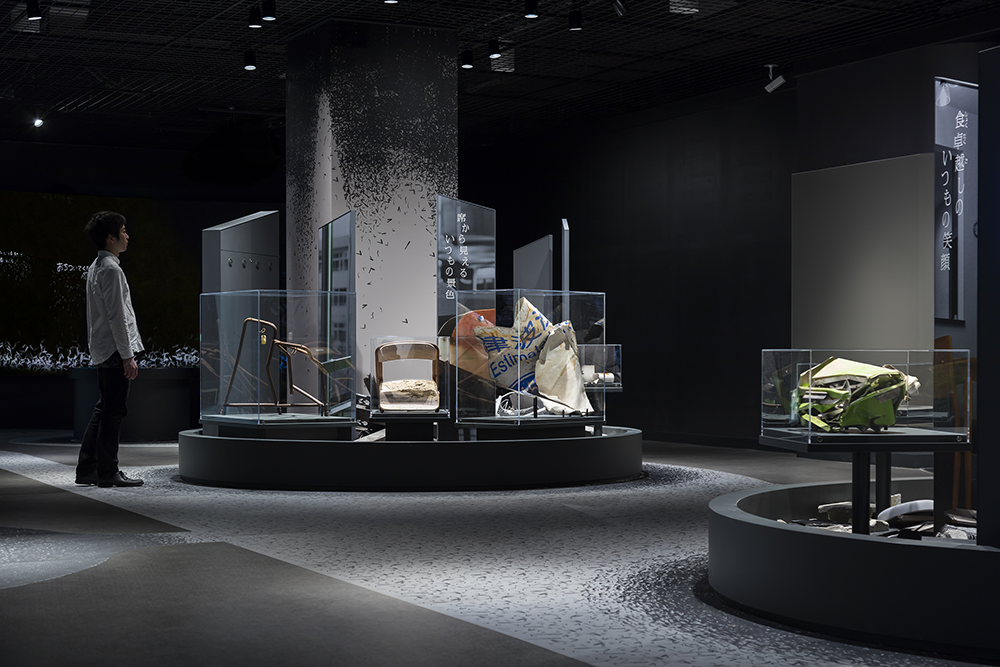
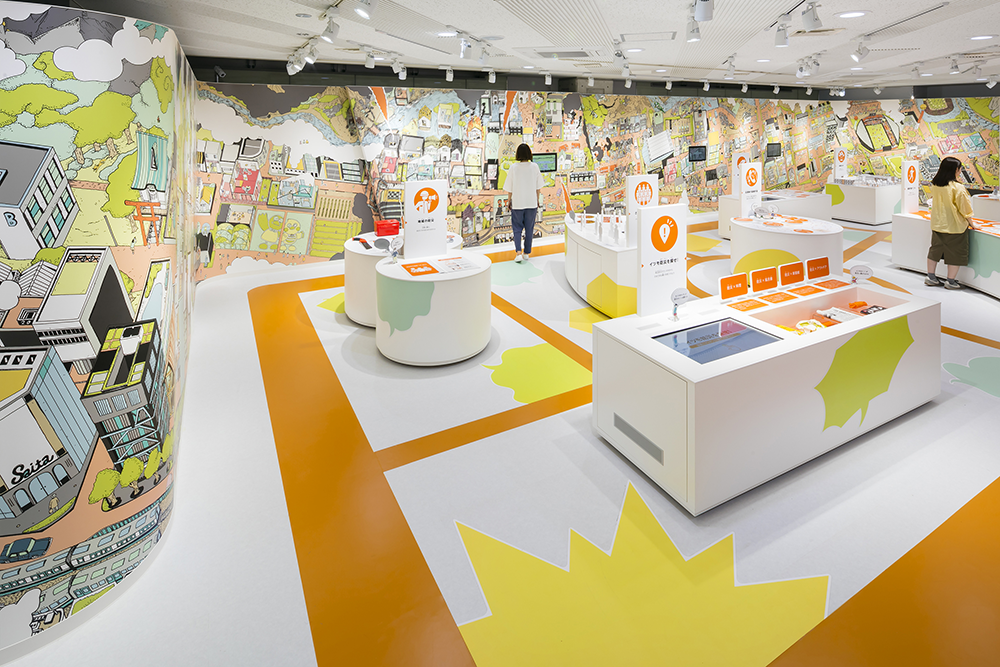
撮影:株式会社ピップス
【デザイン意図】
災害時の対処方法を体験を通じて学習する施設のリニューアル。日常生活の中で防災意識を高めることは難しいので、突如訪れる災害の脅威をまず感じることに可能性を見出したい。本計画は、災害を目の当たりにした時に人の心に湧き上がる「情動」を大切に捉え、情動を持って防災体験を行うことで、日常の防災行動へと繋げる提案である。手立てとして、各体験をブツ切りにしないために、湧き上がる心の変遷(1F)と決意(2F)を床、壁、柱でグラフィックス表現し、館内を巡る上での心の誘導サインとして展開した。
【事業主】埼玉県
【当社担当者】総括責任者:加藤 剛 / プランニングディレクション:千葉香菜子 / デザインディレクション:田中利岳 / プランニング:熊谷麻友子 / デザイン:内海理美 / 制作・施工:入江泰照、奈良渉太郎 / プロジェクトマネジメント:田沼 明、岡本真一(運営)
 被災地の方々をはじめ、多くの皆さまにご協力をいただきながら、埼玉県様と丹青社プロジェクト推進チーム・運営チームが一丸となって取り組みました。災害の本質を掘り下げて協議し、「当たり前だった“日常”が一瞬で失われること(喪失感)」と定義したことで、防災への「情動」を誘発するしかけを、空間やコンテンツで表現することができたと思います。結果として、このような評価をいただき、とても嬉しく思います。
被災地の方々をはじめ、多くの皆さまにご協力をいただきながら、埼玉県様と丹青社プロジェクト推進チーム・運営チームが一丸となって取り組みました。災害の本質を掘り下げて協議し、「当たり前だった“日常”が一瞬で失われること(喪失感)」と定義したことで、防災への「情動」を誘発するしかけを、空間やコンテンツで表現することができたと思います。結果として、このような評価をいただき、とても嬉しく思います。
(プランニングディレクション:千葉香菜子)
特別賞:企画・研究賞
Innovation Space DEJIMA
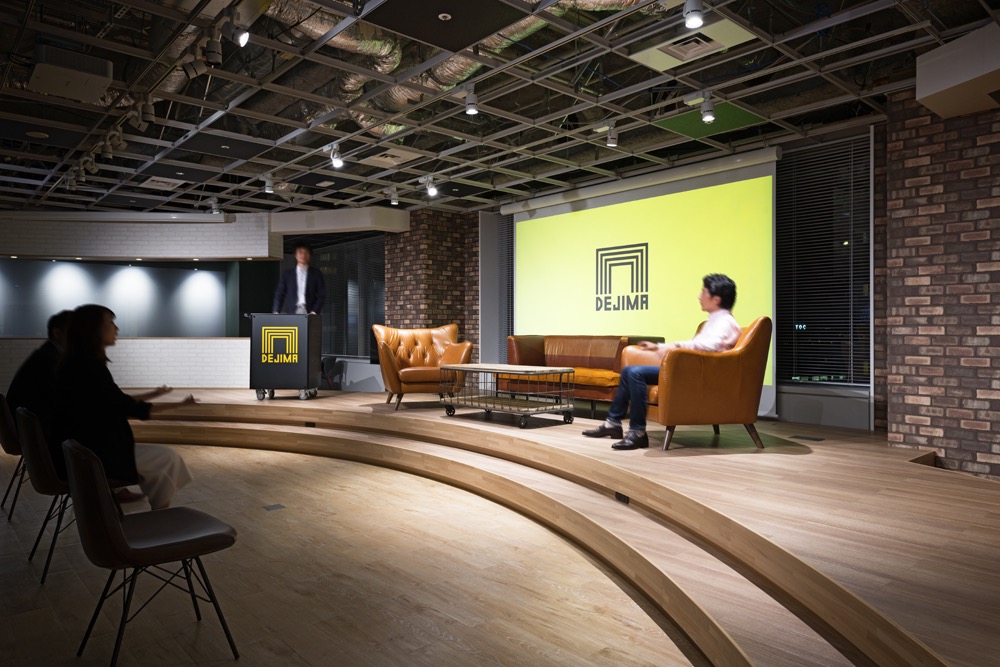
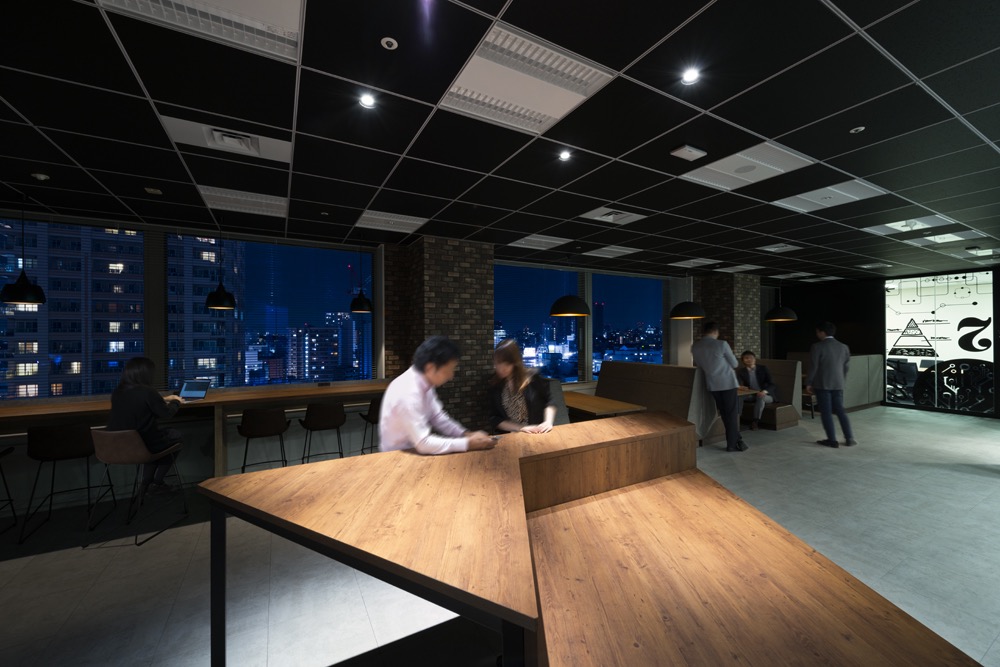
撮影:御園生 大地
【デザイン意図】
アイデアを形に変える場所として、オープンイノベーションに取り組む企業や自治体等がベンチャー企業と連携し、アイデアを創出するための活動空間である。社外とのコミュニケーションを継続的に図りながらイノベーションのきっかけをつくり、プロトタイプ開発、検証を効率的の行うための企業内空間ながらも外向性の高い場とした。
DEJIMAは「出島」に由来し、貿易や技術工芸の交流拠点となった、かつてのコンテクストを現代的解釈のもとに継承し、新しいアイデアやIT技術の発信交流拠点となるよう思いを込めている。
【事業主】伊藤忠テクノソリューションズ(株)
【当社担当者】デザイン:安元直紀
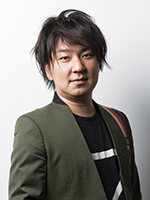 企業活動の新たな挑戦の受け皿となる実験的空間が、DSA特別賞 企画・研究賞に選出いただいたことは大変感慨深いです。同時に日本の企業活動が変革期にある今、このような企業間同士の交流や共創のために、空間デザインが果たすべき役割があることを強く実感しています。評価をいただいたことに改めて関係者の皆さまに感謝するとともに、ビジネス空間の多様性、未来の働き方、企業のコミュニケーションデザインに希望を感じています。
企業活動の新たな挑戦の受け皿となる実験的空間が、DSA特別賞 企画・研究賞に選出いただいたことは大変感慨深いです。同時に日本の企業活動が変革期にある今、このような企業間同士の交流や共創のために、空間デザインが果たすべき役割があることを強く実感しています。評価をいただいたことに改めて関係者の皆さまに感謝するとともに、ビジネス空間の多様性、未来の働き方、企業のコミュニケーションデザインに希望を感じています。
(デザイン:安元直紀)
BEST50
キヤノンギャラリー
【事業主】キヤノン(株)
【当社担当者】ディレクション:池田正樹 / デザイン:海老根浩子、山口徹也 / グラフィック:渡部由香 / プランニング:渡邊将人
肥前さが幕末維新博覧会 幕末維新記念館
【事業主】肥前さが幕末維新博推進協議会
【当社担当者】プロデュース:鈴木朗裕 / プランニング:東中川華子 / デザイン:阪田まゆ子、吉田真司 / 制作・施工:川南保夫、小林 勇
<実績紹介> 肥前さが幕末維新博覧会 幕末維新記念館
入選
- 「グリコピア CHIBA」
【事業主】江崎グリコ(株)
【当社担当者】ディレクション:池田正樹 / デザイン:松田具子 / プランニング:東中川華子 / テクニカルデザイン:小林 勇 - 『スパリゾートハワイアンズ「BIG ALOHA」』
【事業主】常磐興産(株)
【当社担当者】ディレクション:那須野純一 / デザイン:那須野純一、向山雄二 - 「東京メトロ上野駅(銀座線・日比谷線)」
【事業主】東京地下鉄(株)
【当社担当者】基本デザインディレクション:須川悠理⼦ / 基本デザイン:高橋淳一、尾崎宣孝 / 展示・映像ディレクション:石田裕美 - 「THE LANDMARK SQUARE OSAKA」
【事業主】(株)ポジティブドリームパーソンズ
【当社担当者】ディレクション:万井 純 / デザイン:小出美希、本間 桂
<実績紹介>ミライザ大阪城 - 「FOREST KITCHEN with Outdoor Living」
【事業主】(株)ポジティブドリームパーソンズ
【当社担当者】ディレクション:万井 純 / デザイン:小出美希 - 「Panasonic Beauty SALON 銀座」
【事業主】パナソニック(株)
【当社担当者】ディレクション:町田怜子 / デザイン:米山夢衣 / プランニング:立松亜子、高橋亜由美 / グラフィック:渡部由香
<実績紹介> Panasonic Beauty SALON 銀座 - 「八王子こども科学館(コニカミノルタ サイエンスドーム)」
【事業主】八王子市
【当社担当者】ディレクション:齊藤克己 / プランニング:小野直紀 / デザイン:諸星和則、伊澤美環 - 『肥前さが幕末維新博覧会「リアル弘道館」「葉隠みらい館」』
【事業主】肥前さが幕末維新博推進協議会
【当社担当者】プロデュース:⻄山健一 / デザイン:成田 敬 / プランニング:⻄野瞳子、小松田麦子、松坂 隆 - 「SCビジネスフェア2018 丹青社ブース」
【事業主】丹青社
【担当者】プロデュース:河村 徹 / ディレクション:德増茂道(丹青ディスプレイ) / 映像コンテンツ制作:清水隆弘、五十嵐優作、片重千尋
「空間デザイン賞」とは、一般社団法人日本空間デザイン協会が主催する、世界最大規模の空間環境系のデザイン賞です。その前身である「ディスプレイデザイン賞」では、1966年に創立されて以来半世紀にわたり、空間におけるコミュニケーションデザインの創造をめざす優秀なデザインが顕彰され続けてきました。
DSA日本空間デザイン大賞2018は 「銀座採光 伊藤隆道/資生堂」に決まりました。
(一般社団法人日本空間デザイン協会)
※お知らせおよびニュースリリースに掲載された内容は発表日現在のものです。
その後予告なしに変更されることがありますので、あらかじめご了承ください。




