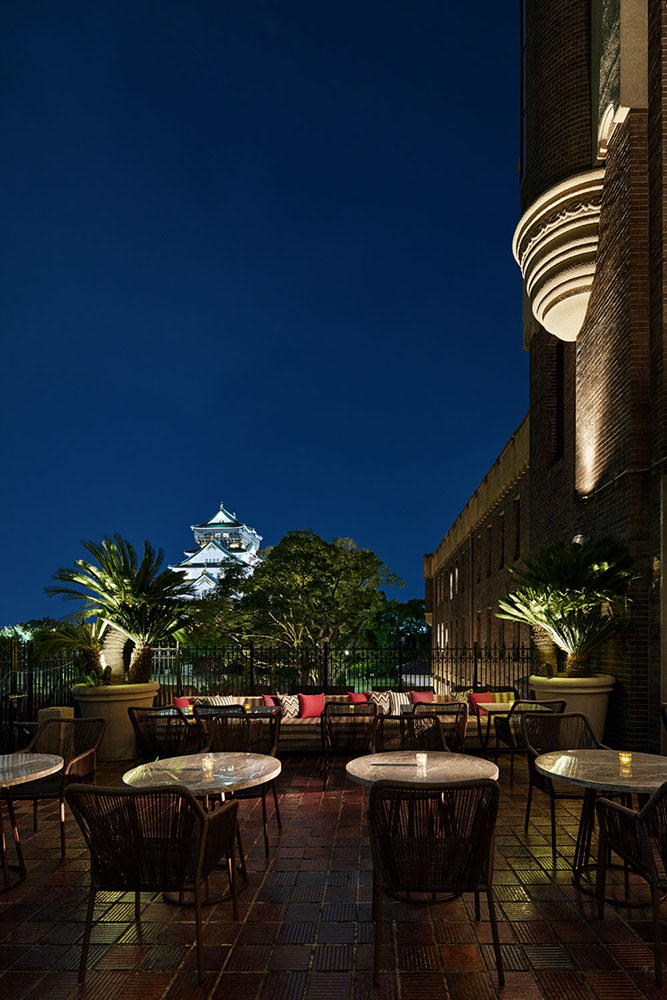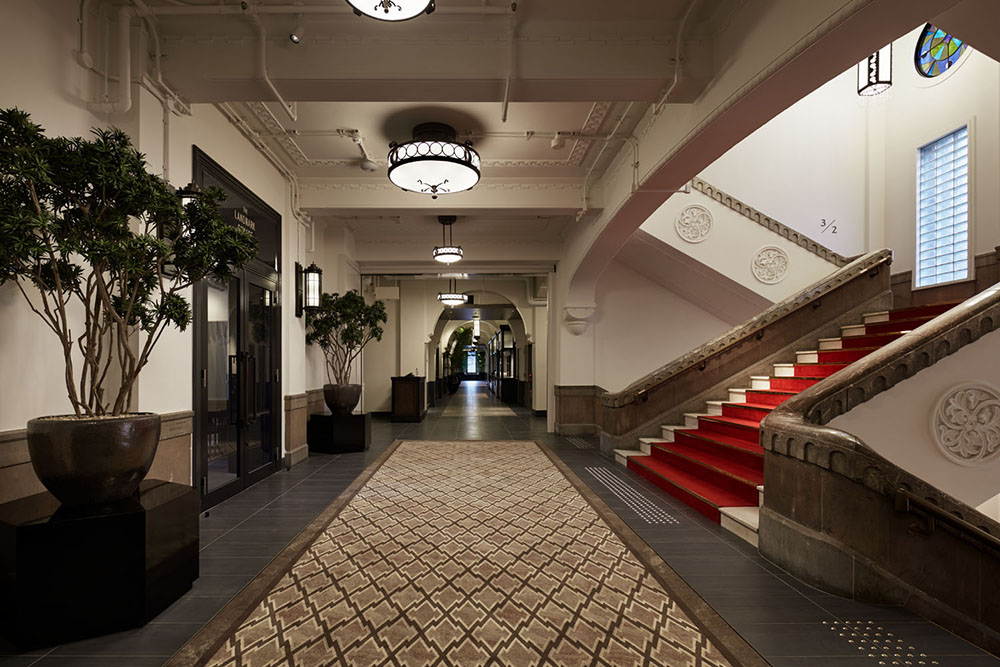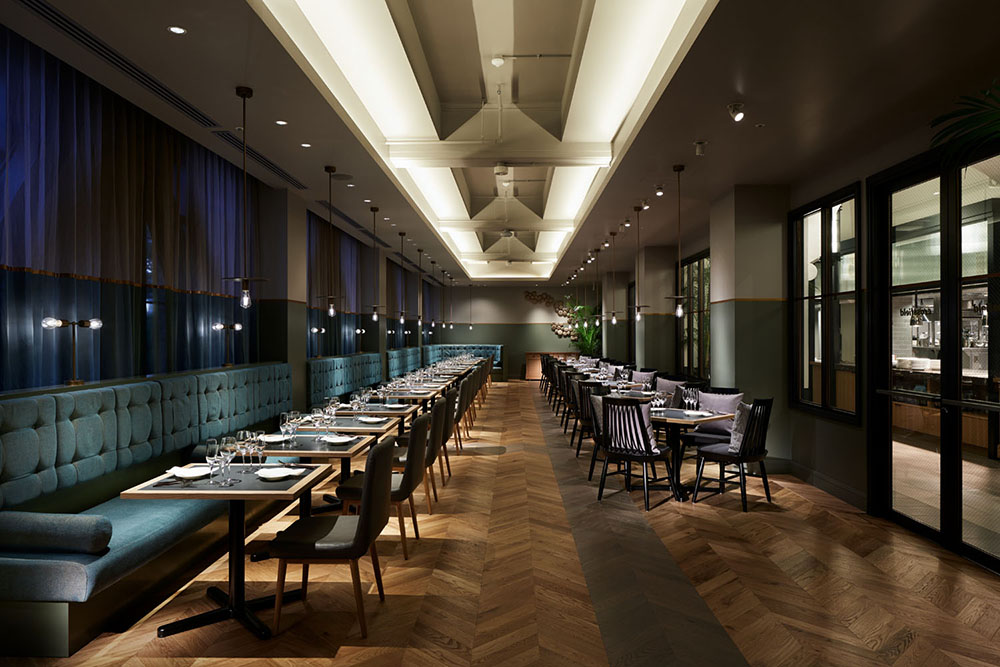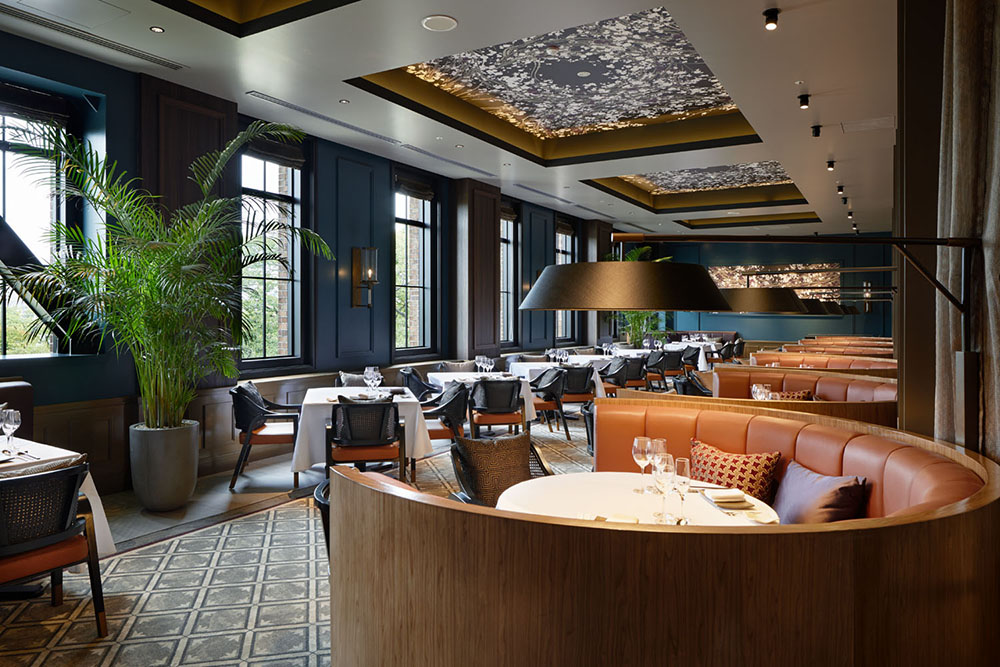Site Search
- TOP
- Project Details
- List of achievements
- Miraiza Osaka Castle
Miraiza Osaka Castle
A complex that converted a historical building in the park
- Commercial Spaces
Photo: Nacása & Partners Inc.
About the Project
| Overview | As part of a plan to improve the appeal of Osaka Castle Park, this complex was created by converting the Osaka City Museum (former headquarters of the 4th Army Division) into a historic building located in the same Honmaru area as Osaka Castle. We were responsible for Facility Concept Planning, merchandising planning, Interior Design Supervision, Leasing for key tenants Design, Layout, Production, Construction. |
|---|---|
| Issues/Themes | The Honmaru area where the facility is located does not have Restaurants where visitors can relax, resulting in short stays and lost opportunities. In order to solve this issue, improve the convenience of park users, increase the overall appeal of the park, and increase the profitability of operators, a utilization plan was created that takes advantage of the facility's historical value and potential. |
| Space Solution/Realization | Taking advantage of the atmosphere of the building, we invited restaurant and banquet operator Positive dream persons Inc. to open "THE LANDMARK SQUARE OSAKA" on the second, third and rooftop floors, and established new Restaurants. We proposed to create a new scene in Osaka Castle Park, where guests can enjoy a meal in a historic Western-style building while looking at the castle tower up close, making the most of the location's potential. We also aimed to create a facility that would appeal to Japanese sensibilities while attracting Asian Tourism, who make up the majority of visitors to the park, and would be loved by both locals and Tourism from Japan and overseas. |
Basic Information
| Client | <Miraiza Osaka Castle> Osaka Castle Park Management Co., Ltd. <THE LANDMARK SQUARE OSAKA> Positive dream persons Inc. |
|---|---|
| Services Provided | <Miraiza Osaka Castle> Research & Analysis, Facility Concept Planning, Merchandising Planning, tenant Leasing (partial), Interior Design Supervision <THE LANDMARK SQUARE OSAKA> Design, Layout, production and construction |
| Project Leads at Tanseisha | <Miraiza Osaka Castle> Project Management: Yasuha Ouchi Planning, Merchandising Planning, tenant Leasing: Toru Ando, Akira Hisamitsu, Nao Horio <THE LANDMARK SQUARE OSAKA> Design Direction: Jun Manai Design, Layout: Miki Koide Production and construction: Masanori Kuwamura Project Management: Nobuyuki Takamatsu |
| Awards | Selected for the "DSA KUKAN DESIGN AWARD 2018" (THE LANDMARK SQUARE OSAKA) |
| Location | Osaka, Japan |
| Opening Date | October 2017 |
| Website | https://www.miraiza.jp/ |
| Tag |
*The shared information and details of the project is accurate as of the date they were posted. There may have been unannounced changes at a later date.
Affiliated companies and solutions
Related Achievements
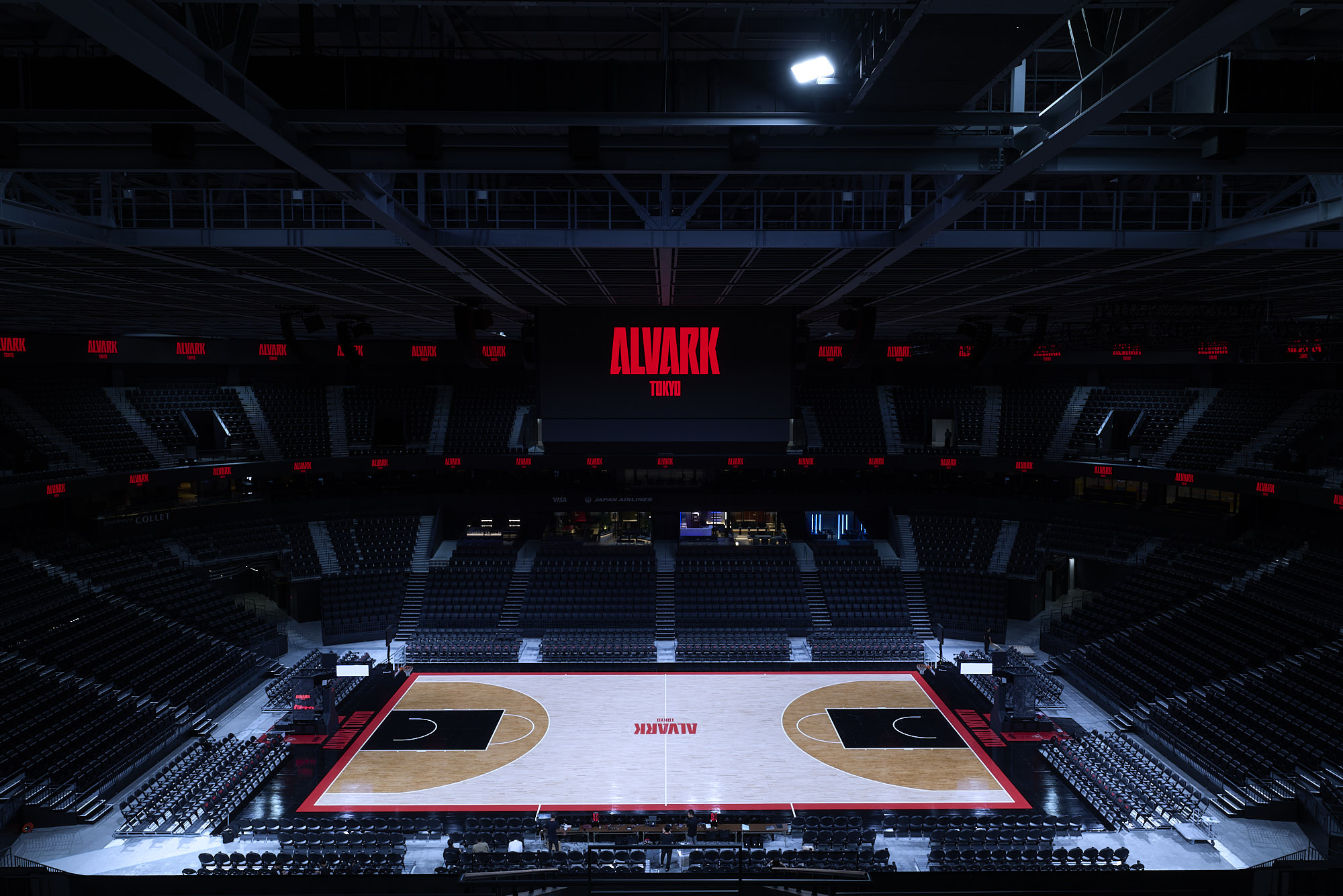
TOYOTA ARENA TOKYO 『HOSPITALITY AREA』
Providing a wide range of hospitality services to create an unprecedented premium viewing experience
- Entertainment facilities
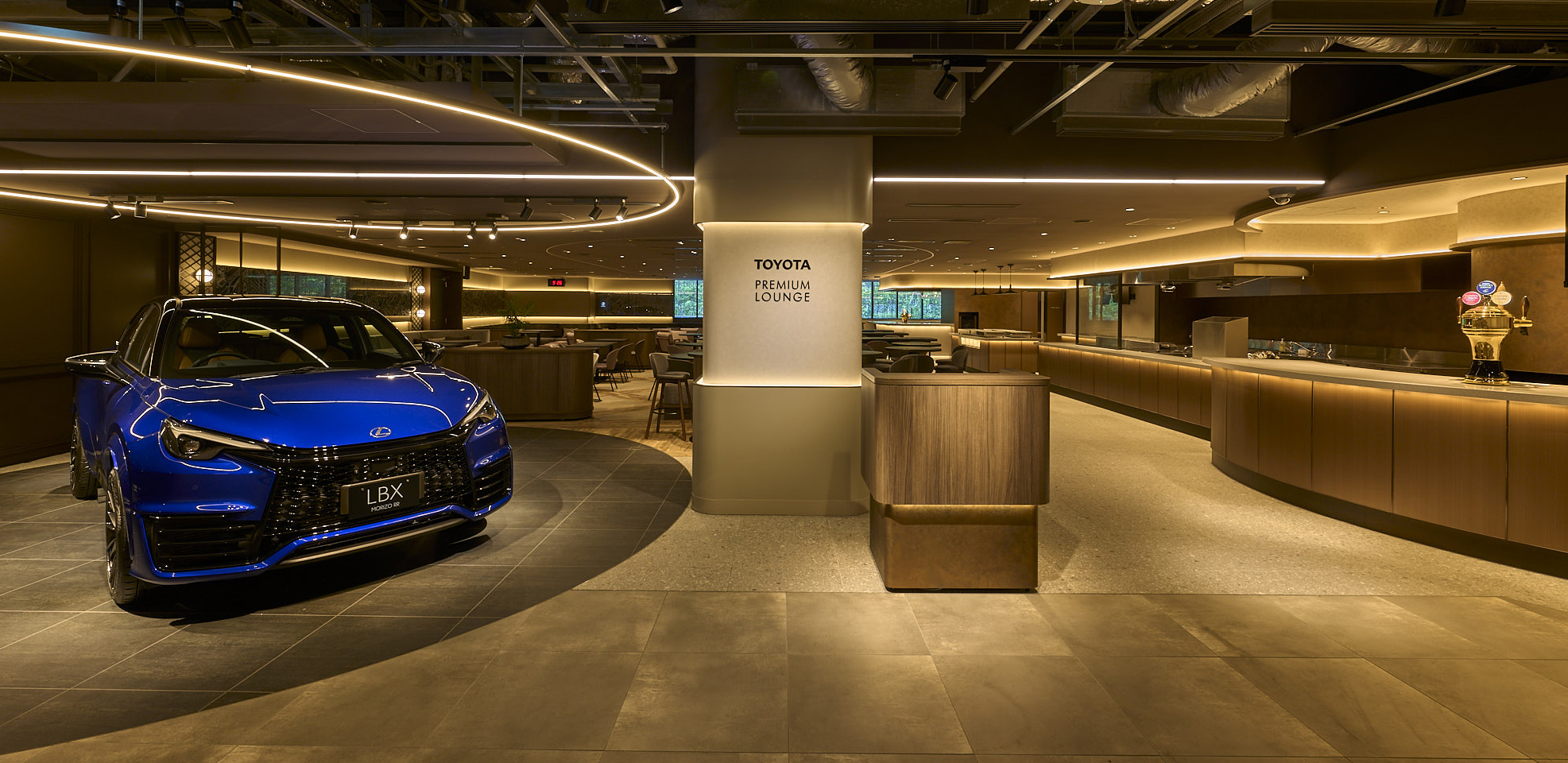
TOYOTA ARENA TOKYO 『TOYOTA PREMIUM LOUNGE』
The arena's top-class lounge where you can enjoy hotel-quality meals
- Entertainment facilities
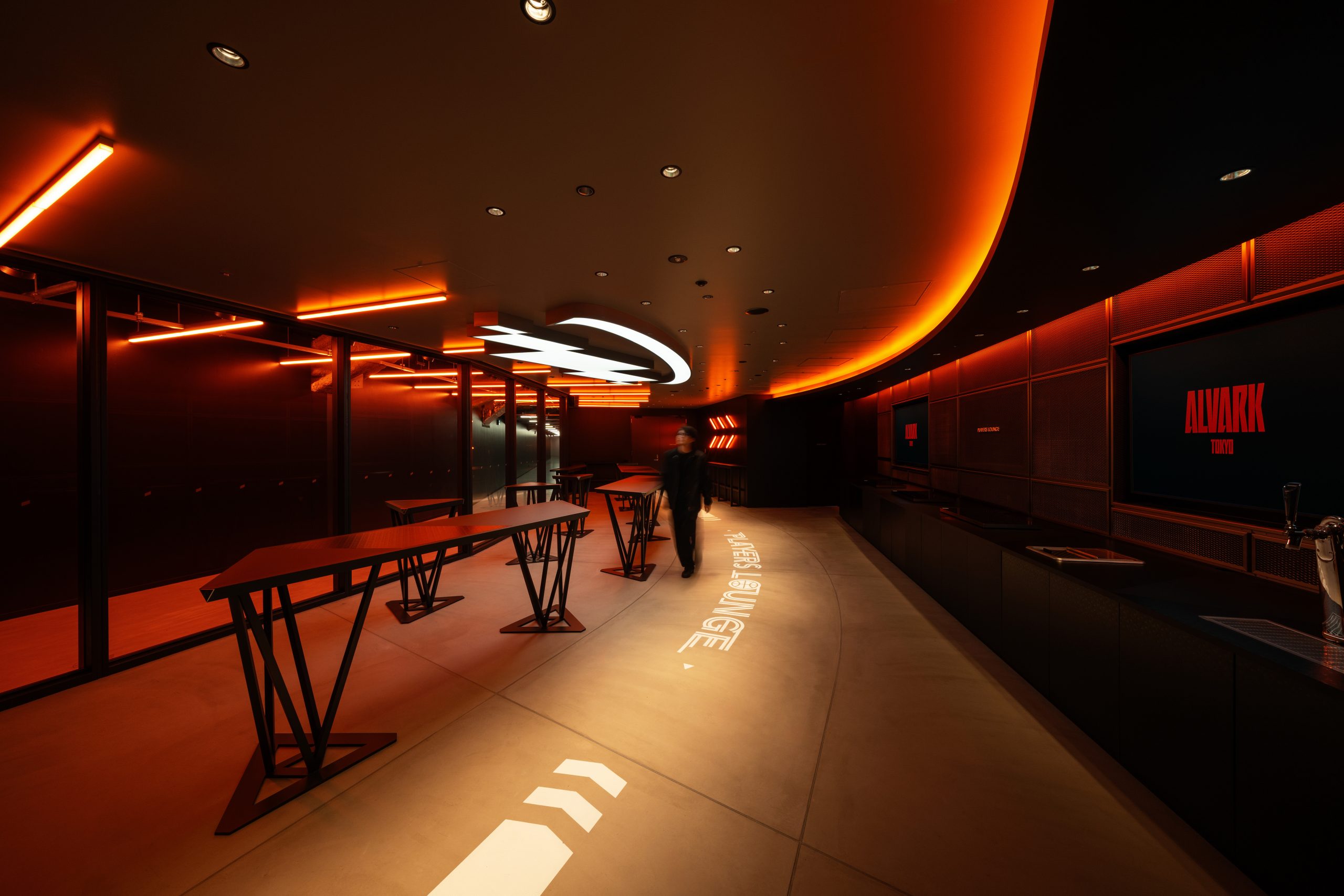
TOYOTA ARENA TOKYO 『PLAYERS LOUNGE』
A special lounge where you can watch the players entering and exiting the stadium up close
- Entertainment facilities
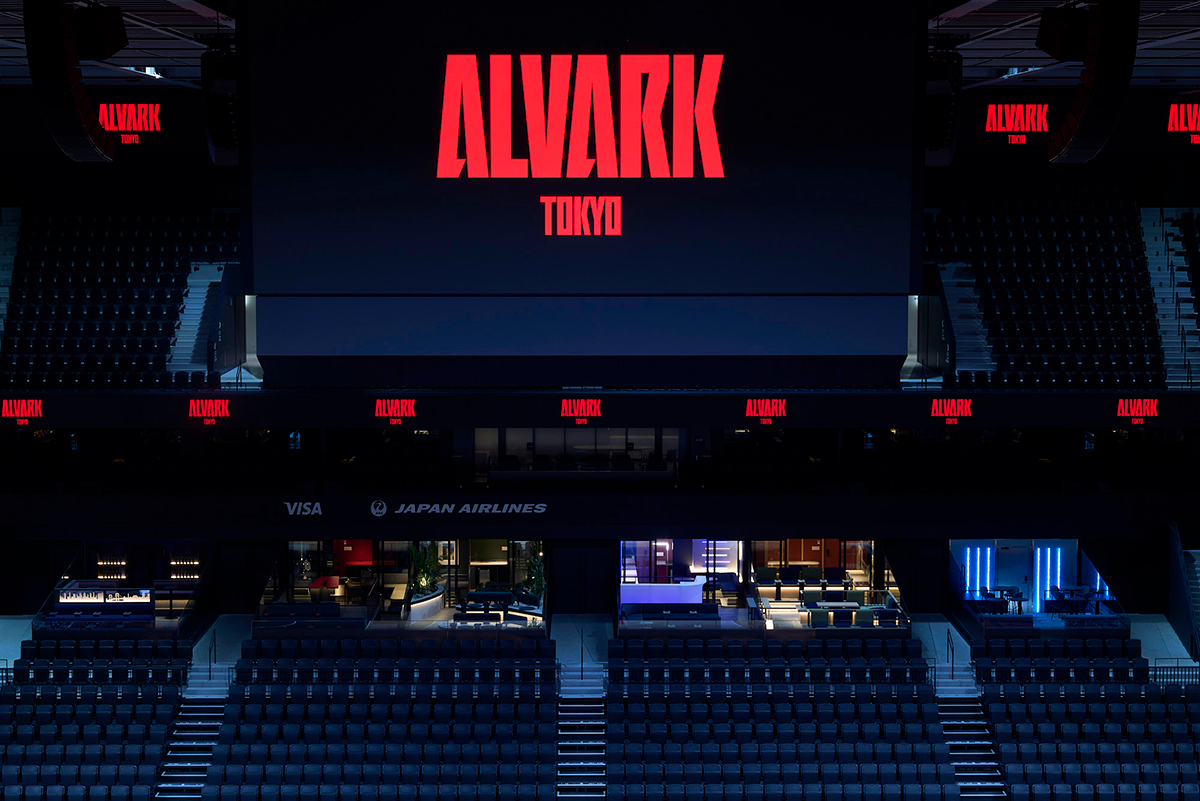
TOYOTA ARENA TOKYO 『JAPAN AIRLINES TERRACE SUITE』
An open terrace where you can enjoy the excitement of the match and special hospitality at the same time
- Entertainment facilities
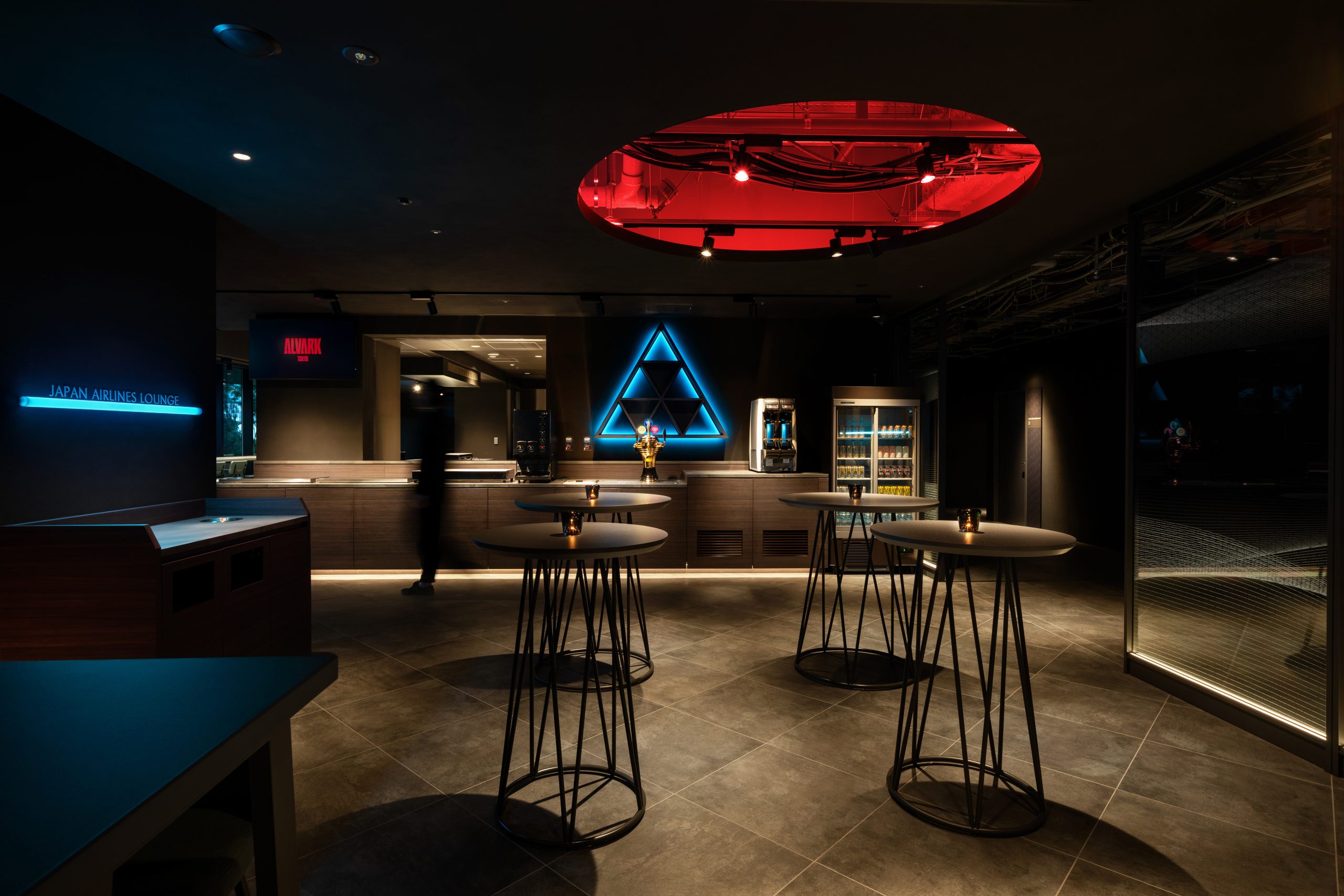
TOYOTA ARENA TOKYO 『JAPAN AIRLINES LOUNGE』
A lounge inspired by Tokyo's deep scenery where you can spend your time freely
- Entertainment facilities
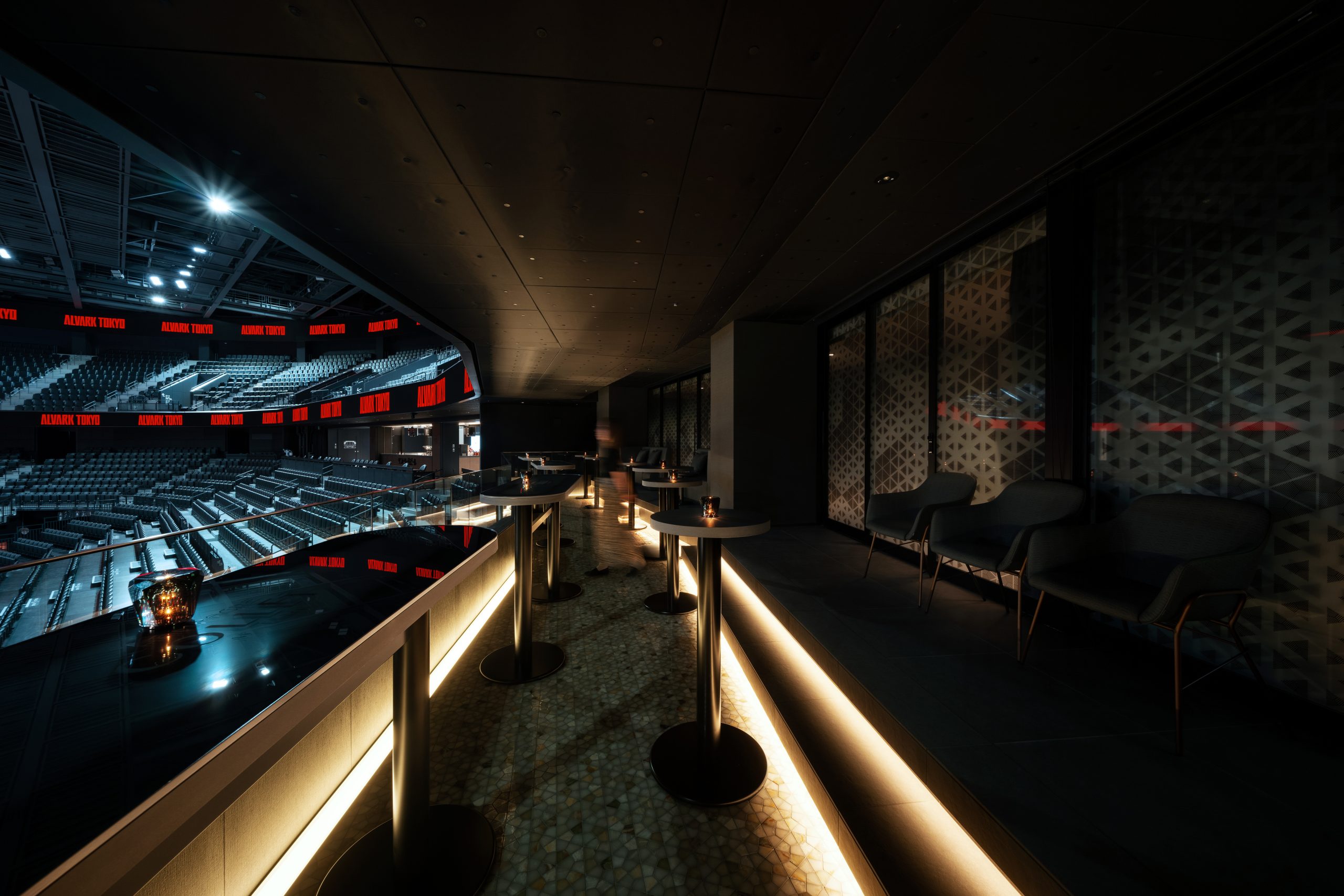
TOYOTA ARENA TOKYO 『SUITE / CHAMPAGNE COLLET PARTY LOUNGE』
A private space where friendships deepen and emotions rise
- Entertainment facilities
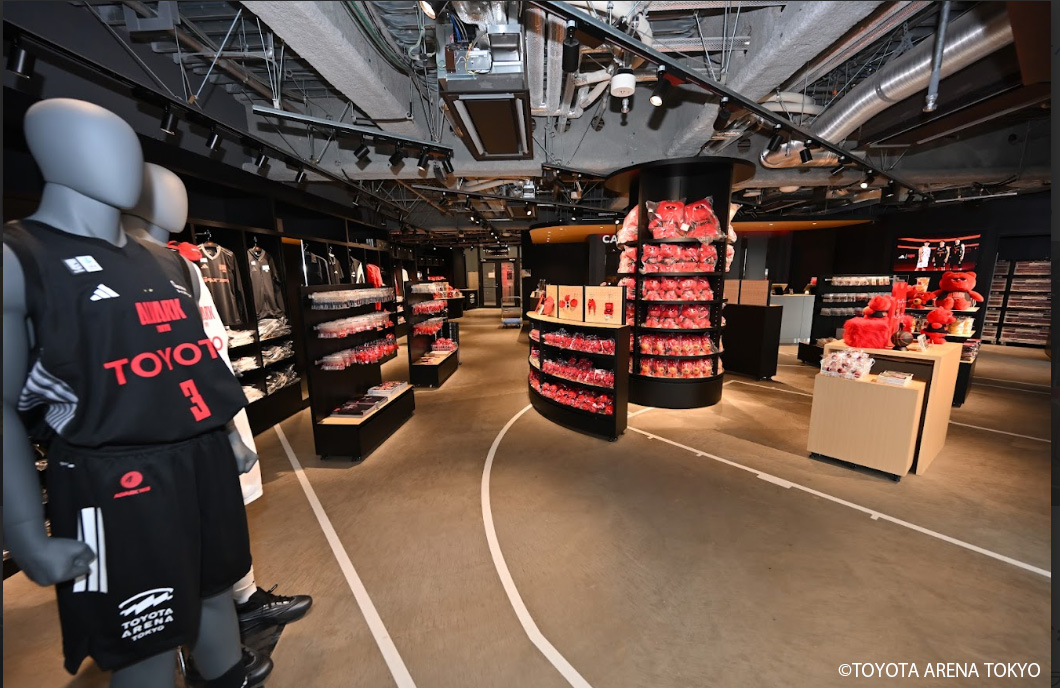
TOYOTA ARENA TOKYO 『ARENA SHOP』
Alvark Tokyo's first permanent official merchandise shop
- Entertainment facilities
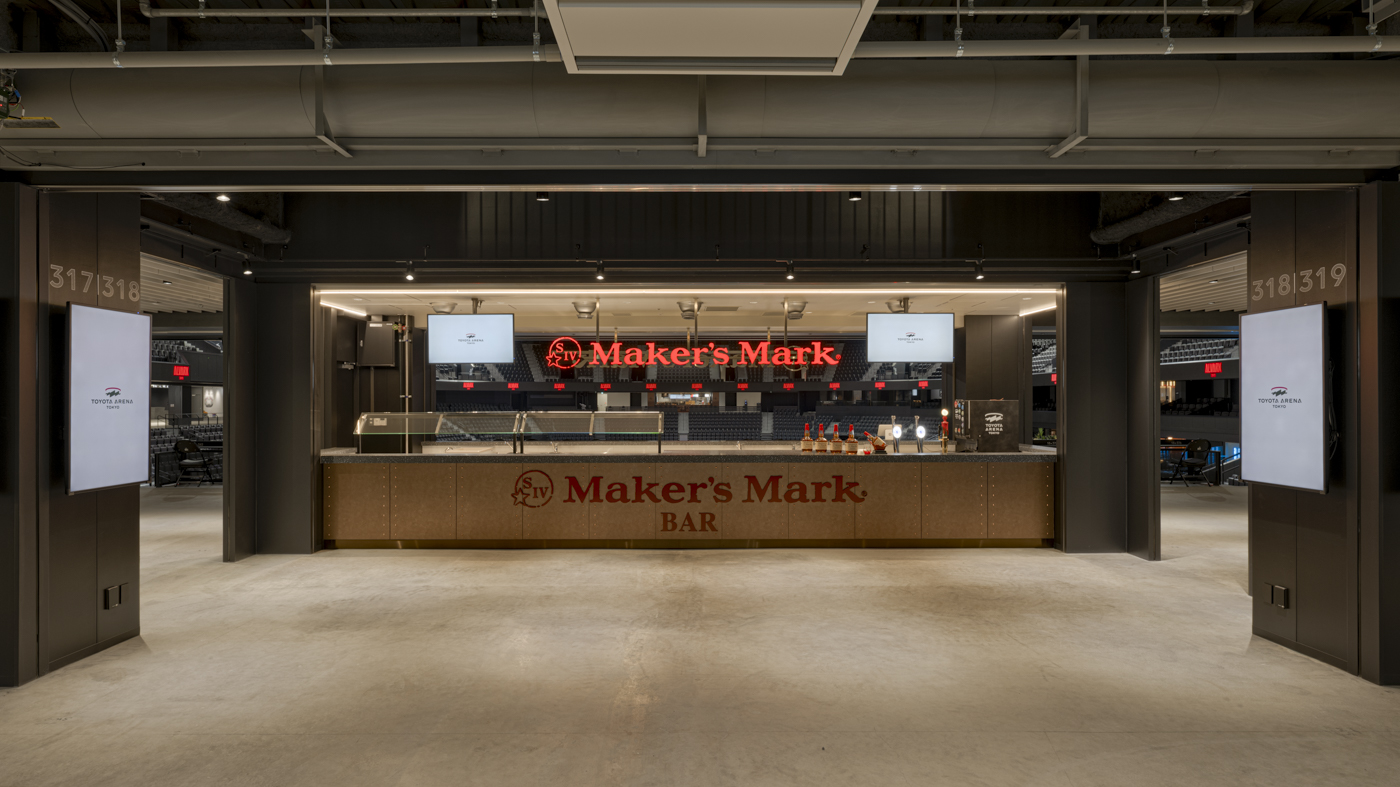
TOYOTA ARENA TOKYO 『CONCESSION STAND』
A diverse food and beverage area to liven up your match
- Entertainment facilities





