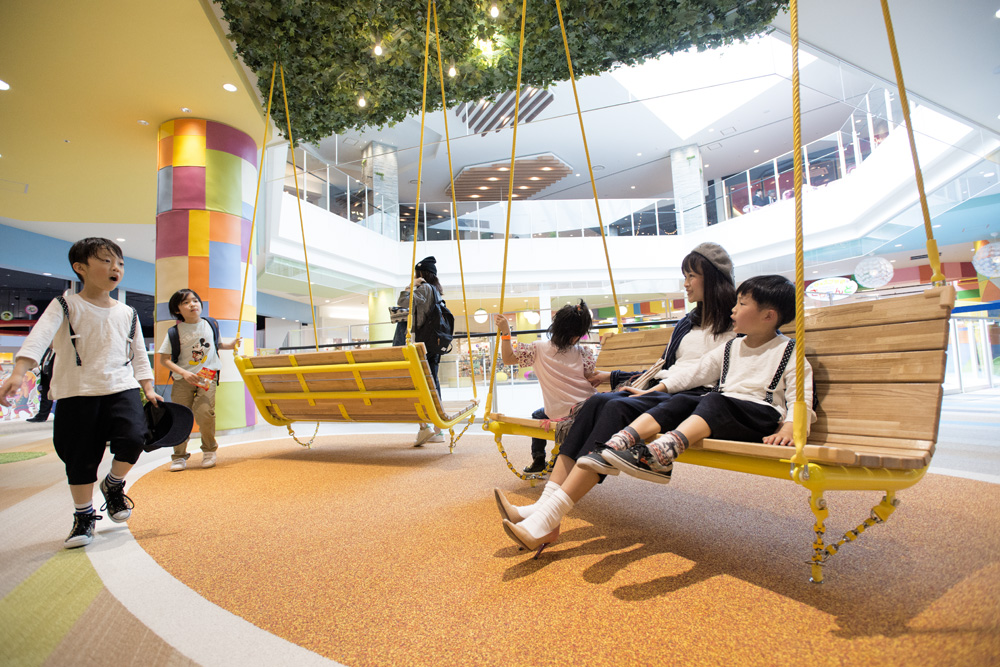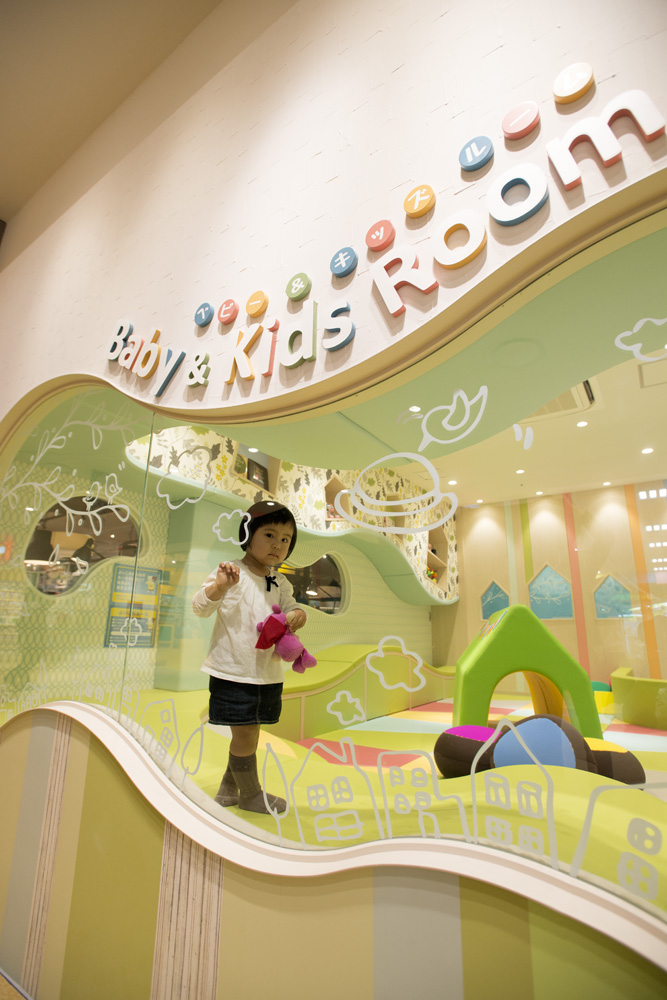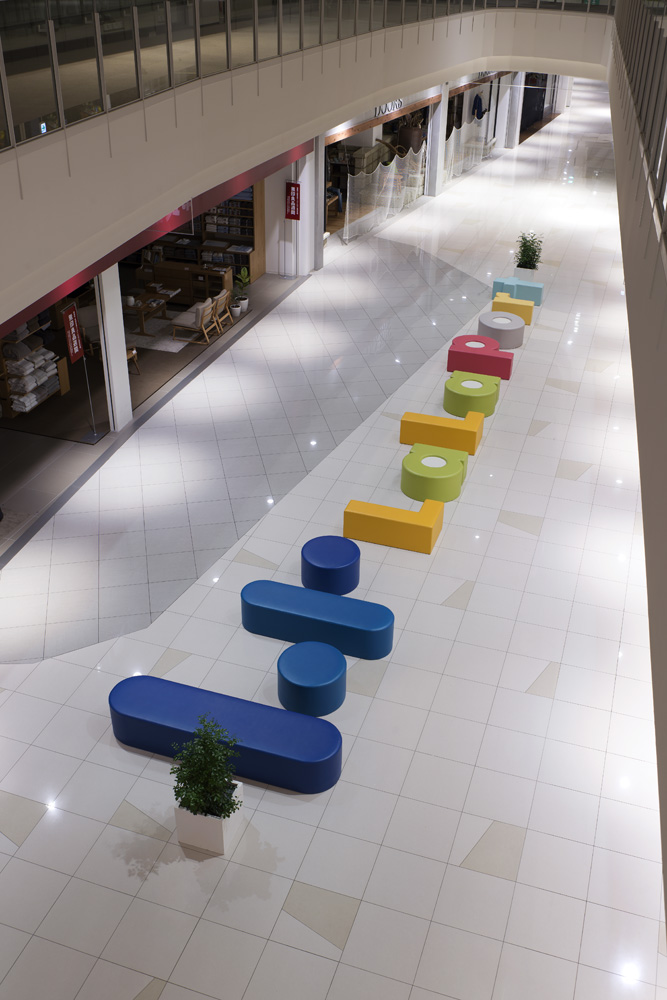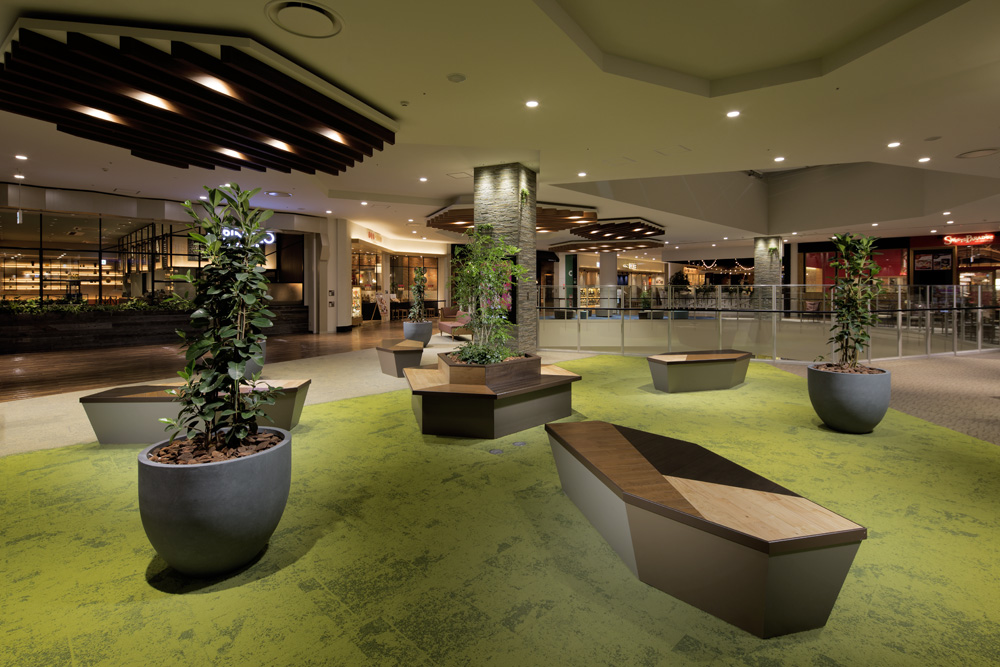Site Search
- TOP
- Project Details
- List of achievements
- Mitsui Shopping Park LaLaport Fujimi
Mitsui Shopping Park LaLaport Fujimi
A children's rest area within the facility that makes you feel like you're in a park or plaza
- Commercial Spaces
Photo: Kenichi Suzuki
About the Project
| Overview | LaLaport Fujimi is a large-scale shopping center with 293 stores across three floors, developed under the concept of "CROSS PARK - a new hub where people, things and culture intersect." Based on the theme of "Park Experience," the facility makes you feel like you are in a park or square, providing a space where you can take a short break between shopping trips or let your children play. |
|---|---|
| Issues/Themes | Improving the quality of spaces such as the common areas, food courts, and furniture scattered throughout the facility. Also, creating shared spaces that can be used freely by customers and that will attract customers, such as unprecedented kids' spaces and rest areas. |
| Space Solution/Realization | Throughout the facility, we have installed a variety of furniture and plants that are linked to the merchandising, creating a resting environment that will never tire of visitors. By installing all different types of furniture and paying particular attention to the shape and design of each piece, we have further improved the value of the entire facility space. In addition, we have installed an eating and drinking space for children in the food court, and a swing and grass hill in the Kids Terrace, a resting space mainly for children. We have created a space that is also enjoyable for children. |
Basic Information
| Client | Mitsui Fudosan Co., Ltd. |
|---|---|
| Services Provided | Architectural design and construction: Ando Hazama Co., Ltd. Food court technical Spatial Production: teamLab Inc. Outdoor playground equipment design and construction: Kotobuki Co., Ltd. Common area/food court interior and furniture Design, Layout: Tanseisha Co., Ltd. |
| Project Leads at Tanseisha | Design, Layout: Junichi Takahashi Project Management: Yukihiro Takaishi, Ayumu Miyamoto |
| Awards | "9th Kids Design Award" Encouragement Award Kids Design Council Chairman's Award (Childbirth and Child Rearing Support Design, Community and Society Category) |
| Location | Saitama, Japan |
| Opening Date | April, 2015 |
| Website | http://www.lalaport-fujimi.com/ |
| Tag |
*The shared information and details of the project is accurate as of the date they were posted. There may have been unannounced changes at a later date.
Related Achievements
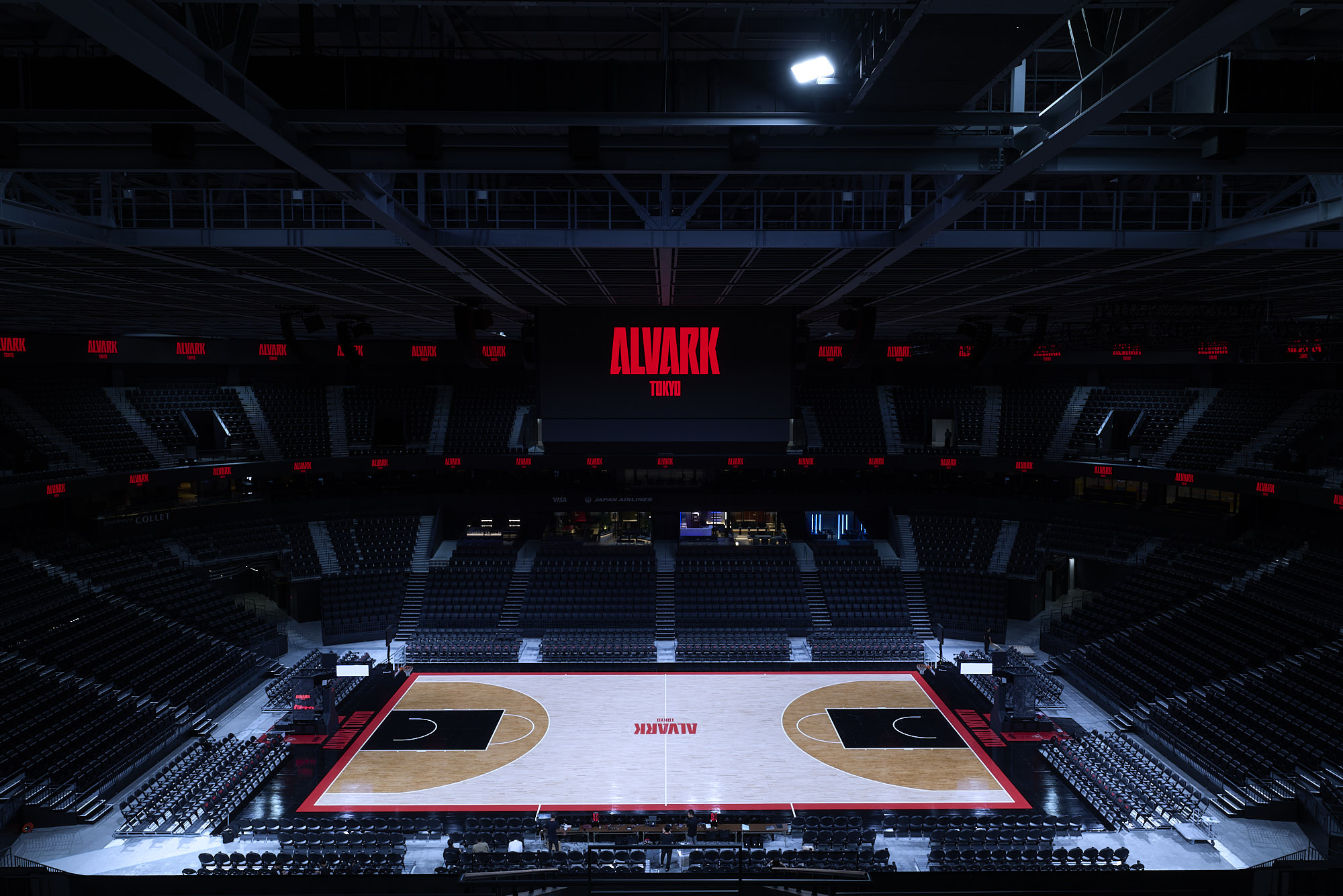
TOYOTA ARENA TOKYO 『HOSPITALITY AREA』
Providing a wide range of hospitality services to create an unprecedented premium viewing experience
- Entertainment facilities
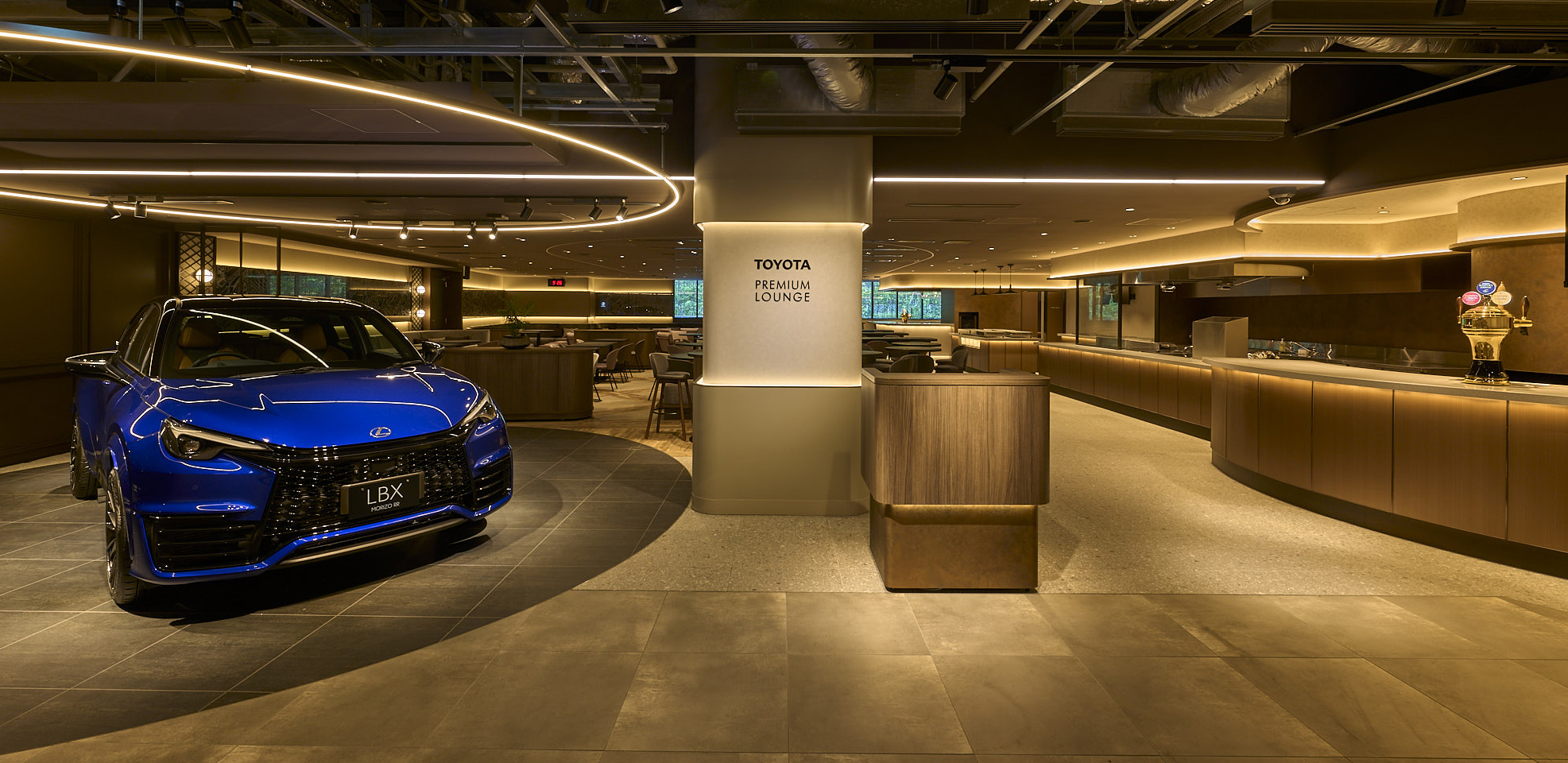
TOYOTA ARENA TOKYO 『TOYOTA PREMIUM LOUNGE』
The arena's top-class lounge where you can enjoy hotel-quality meals
- Entertainment facilities
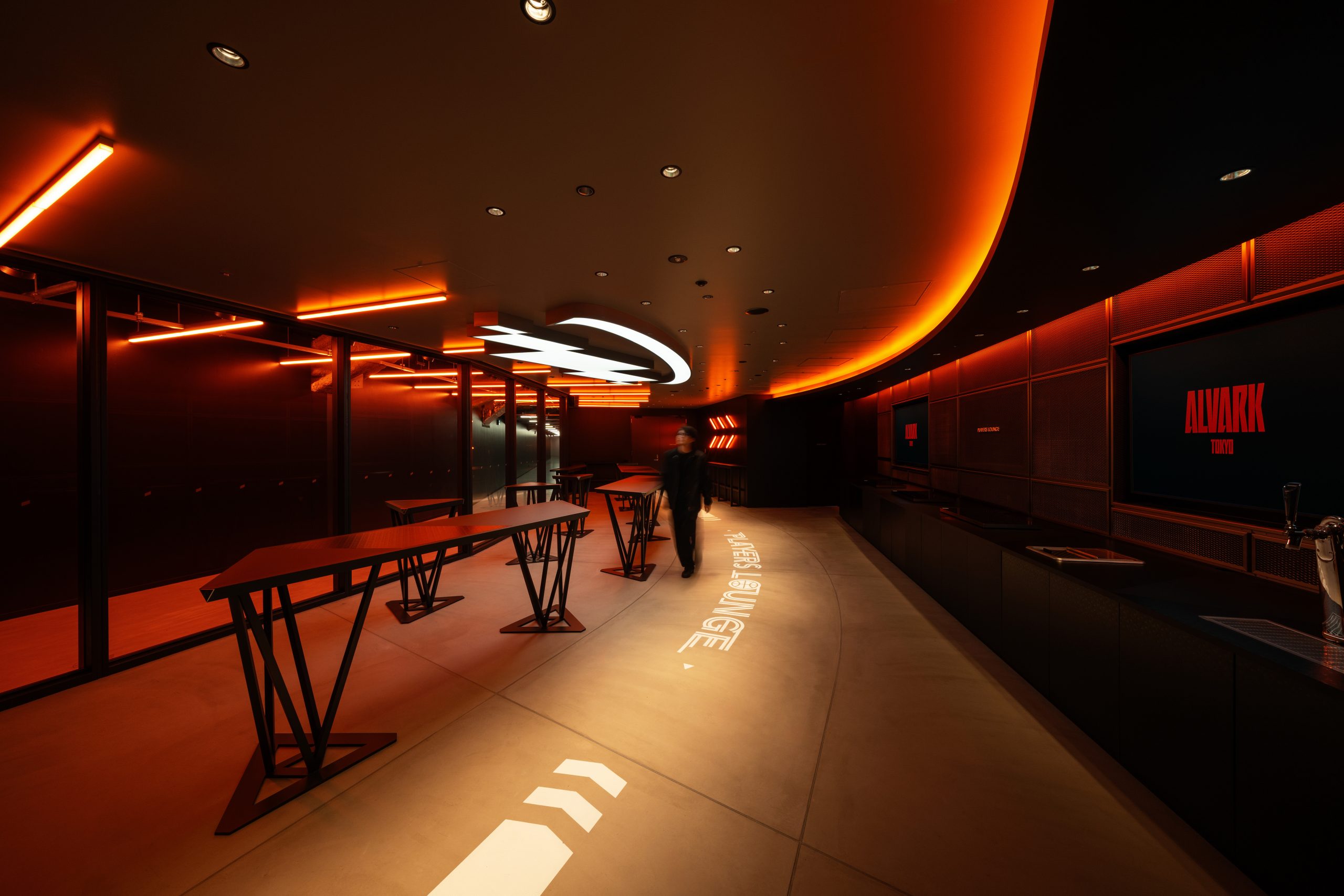
TOYOTA ARENA TOKYO 『PLAYERS LOUNGE』
A special lounge where you can watch the players entering and exiting the stadium up close
- Entertainment facilities
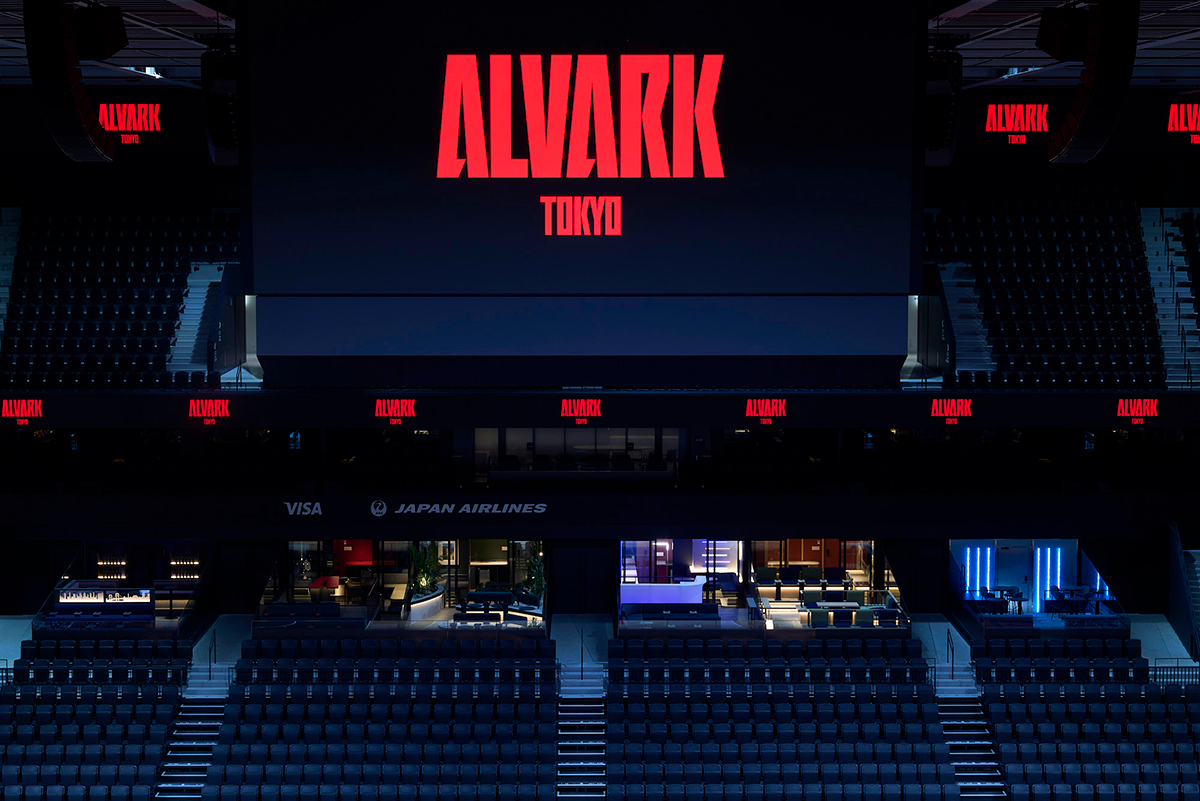
TOYOTA ARENA TOKYO 『JAPAN AIRLINES TERRACE SUITE』
An open terrace where you can enjoy the excitement of the match and special hospitality at the same time
- Entertainment facilities
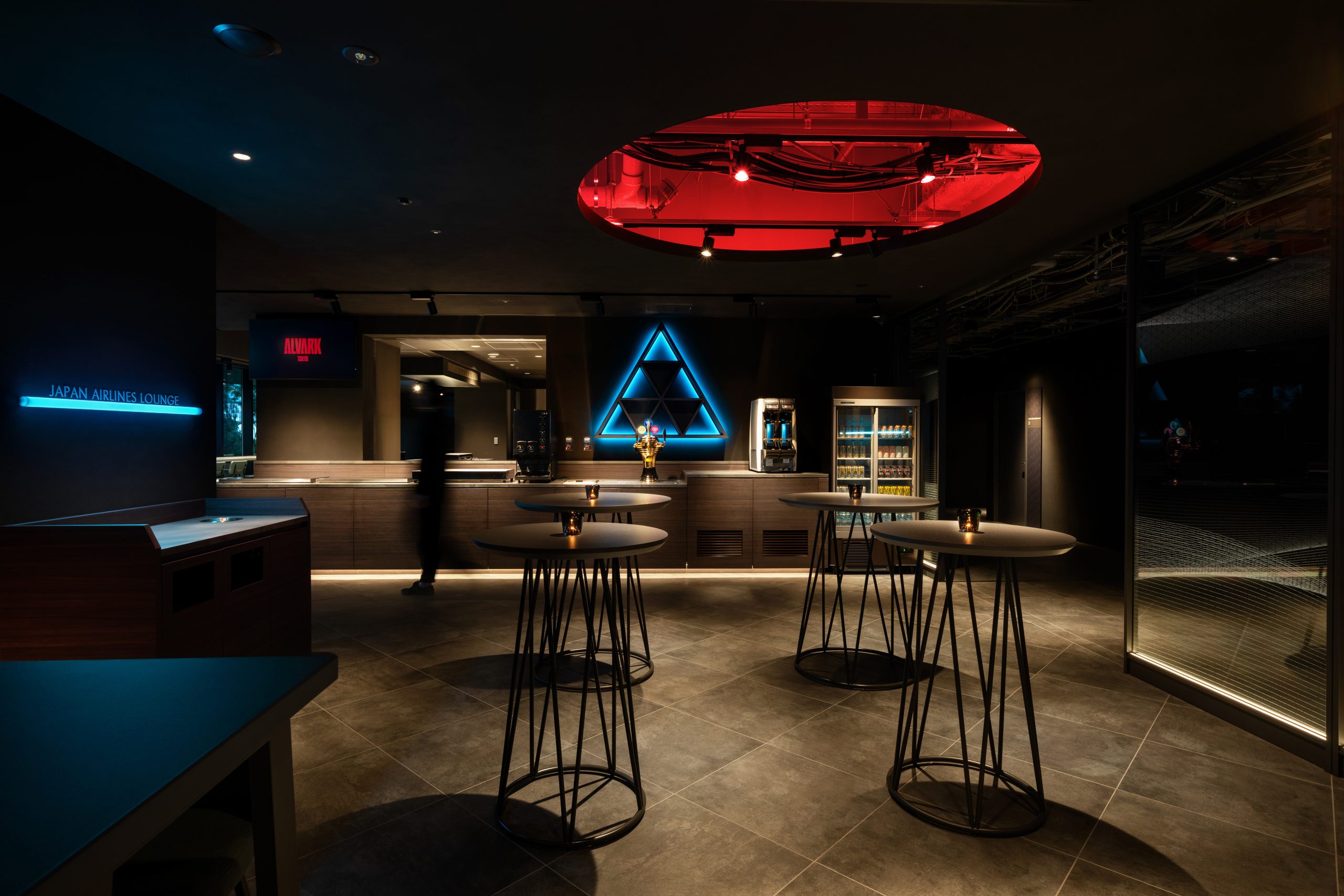
TOYOTA ARENA TOKYO 『JAPAN AIRLINES LOUNGE』
A lounge inspired by Tokyo's deep scenery where you can spend your time freely
- Entertainment facilities
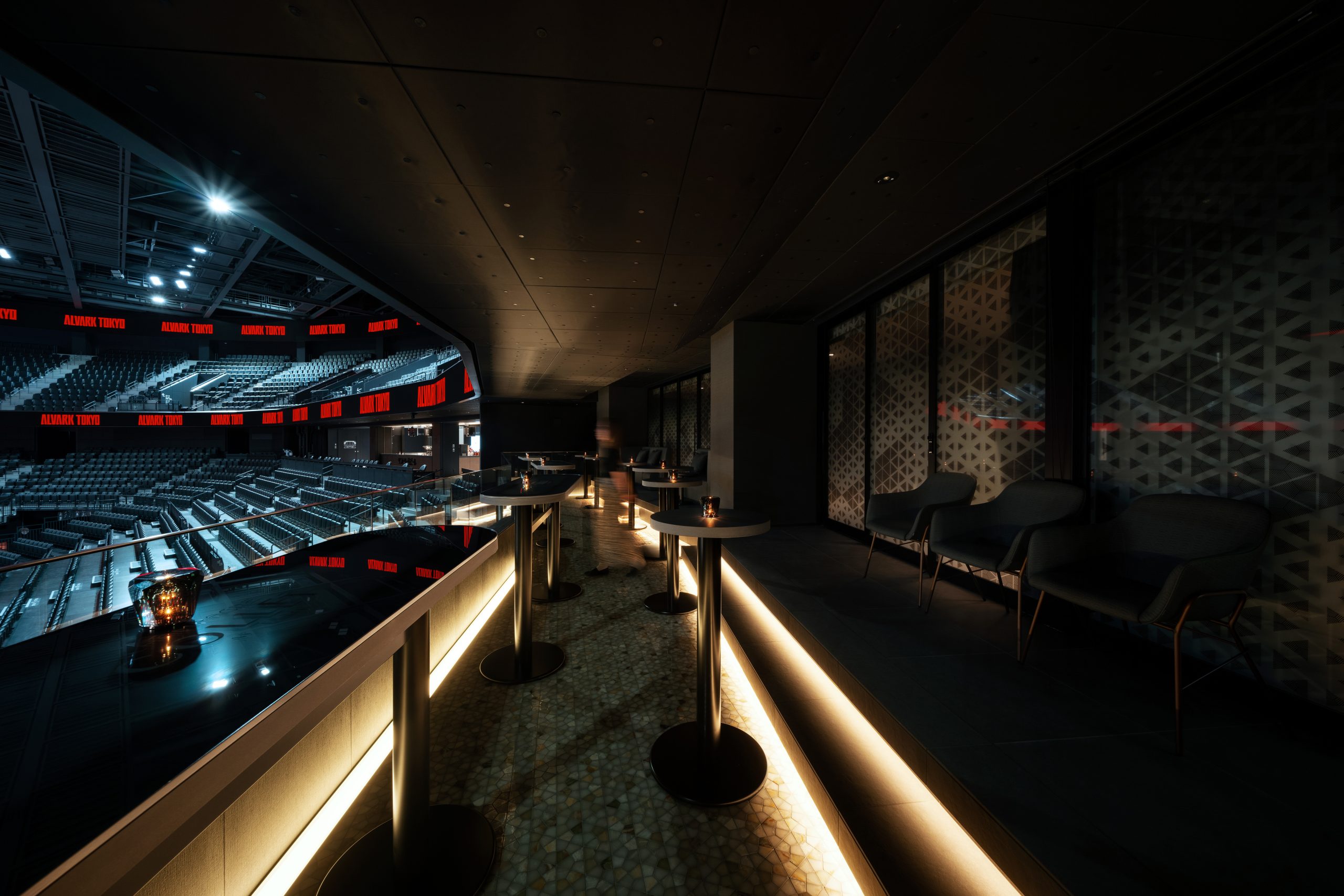
TOYOTA ARENA TOKYO 『SUITE / CHAMPAGNE COLLET PARTY LOUNGE』
A private space where friendships deepen and emotions rise
- Entertainment facilities
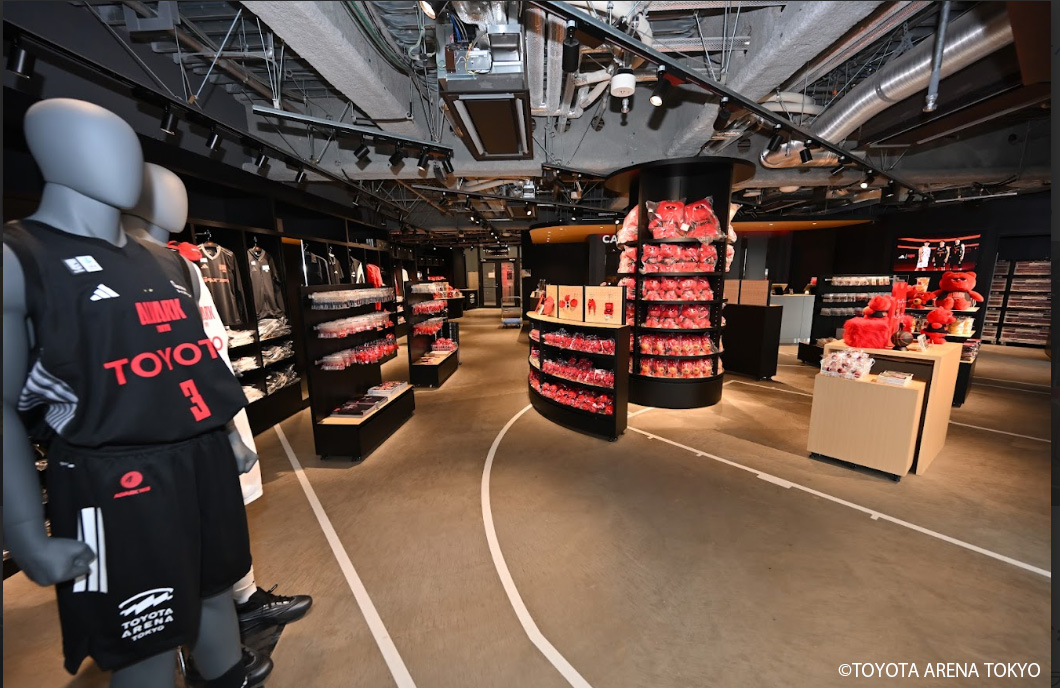
TOYOTA ARENA TOKYO 『ARENA SHOP』
Alvark Tokyo's first permanent official merchandise shop
- Entertainment facilities
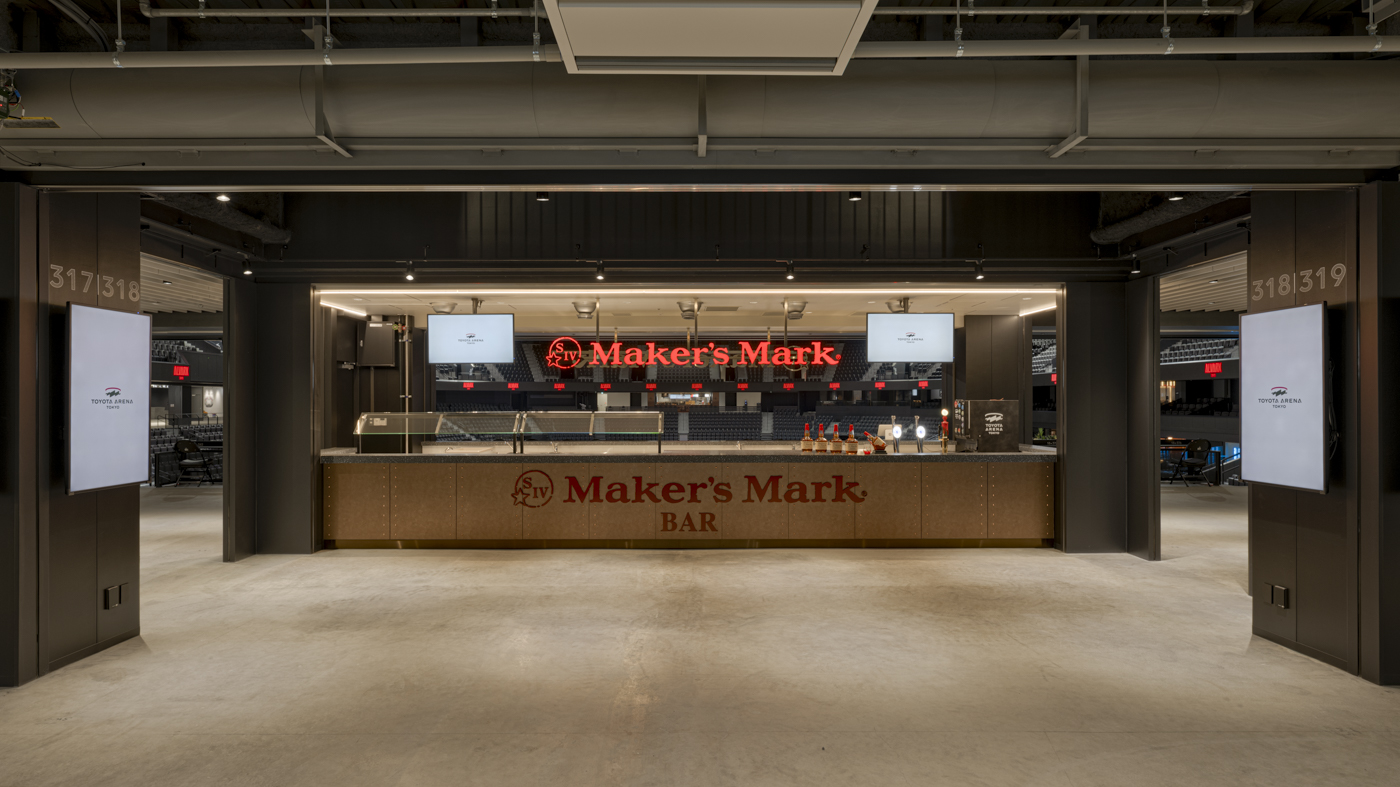
TOYOTA ARENA TOKYO 『CONCESSION STAND』
A diverse food and beverage area to liven up your match
- Entertainment facilities





