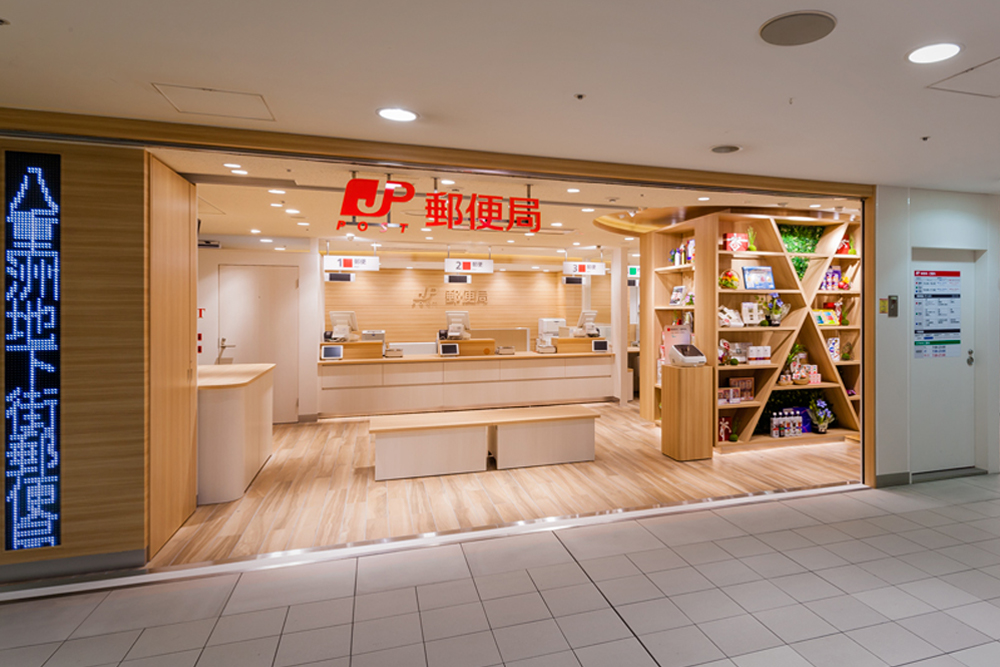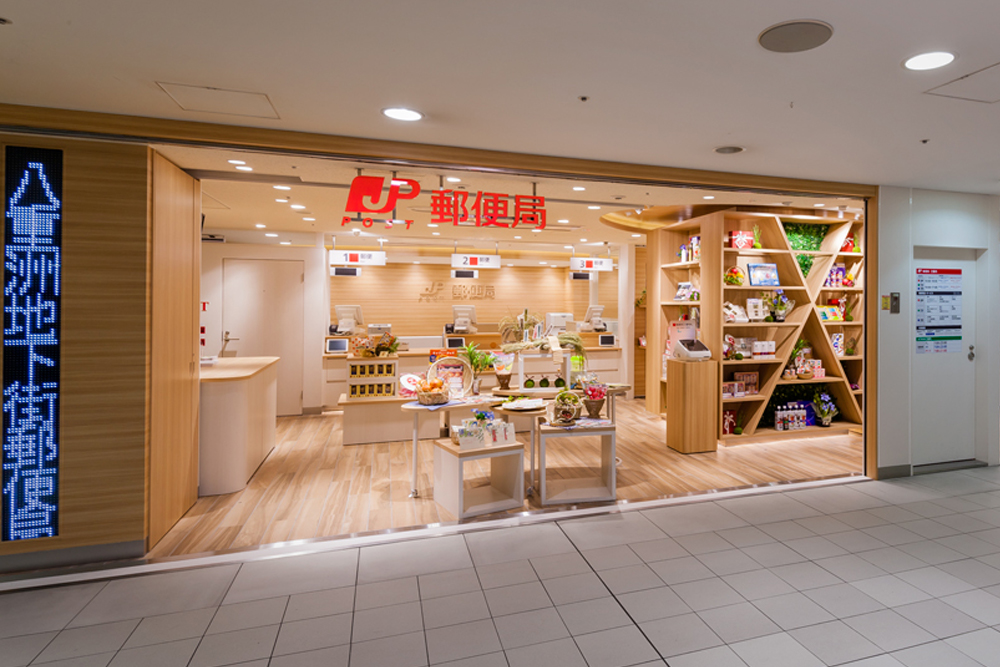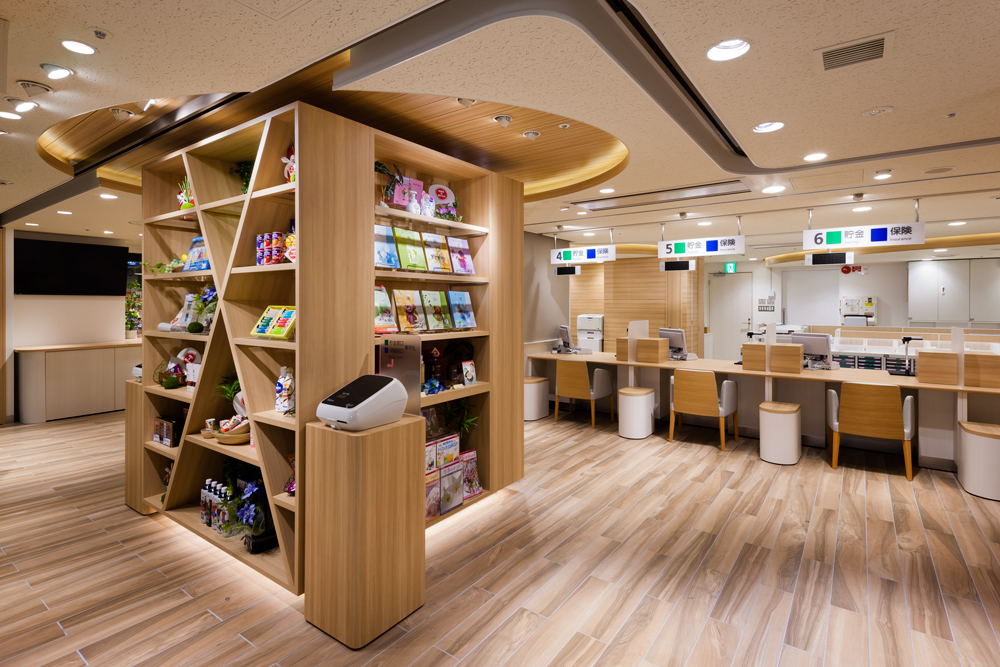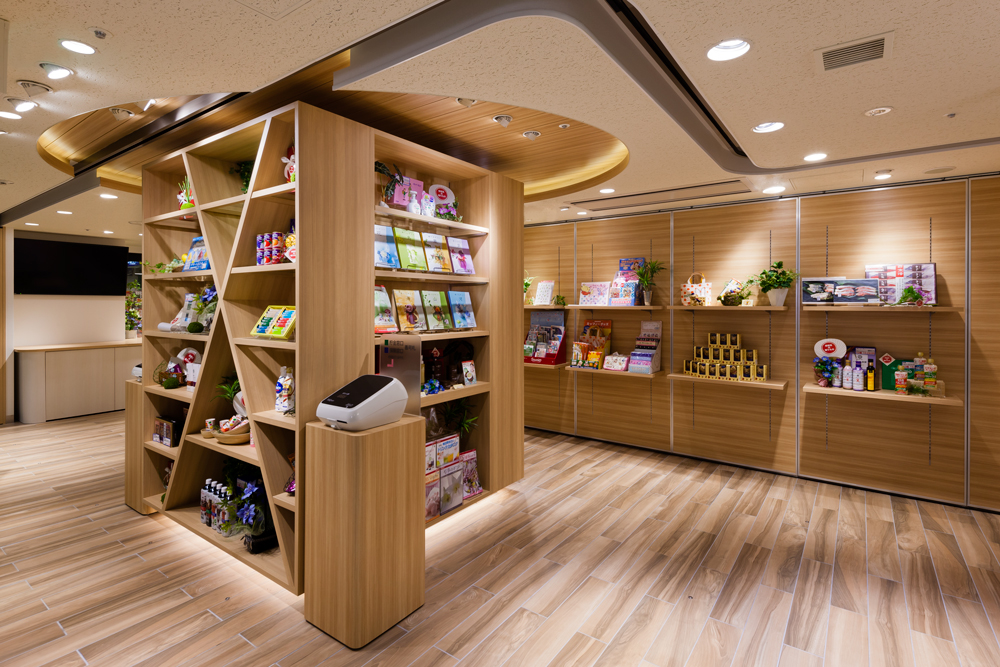Site Search
- TOP
- Project Details
- List of achievements
- Yaesu Underground Mall Post Office
Yaesu Underground Mall Post Office
A new style of post office that is friendly and comfortable
- Commercial Spaces
Photo: PIPS inc.
About the Project
| Overview | This is a new style of post office that targets working women in Yaesu, Tokyo, and provides them with a moment to relax during their daily workday. Due to the accelerating changes in the social environment and the diversification of customer needs, there was a demand for new store development, and the post office was renovated in June 2014. |
|---|---|
| Issues/Themes | Although there are a huge number of bases nationwide (approximately 24,000 locations in good locations), their operating hours are shorter than other business formats (convenience stores, fast food, etc.), and their locations are not being utilized effectively. This problem is resolved while at the same time completely changing the image of the "post office" and creating post offices that aim to develop new customer segments and increase the number of customers. |
| Space Solution/Realization | Based on the concept of "Natural Relax," the interior design is based mainly on plain wood, which exudes elegance with its organic form, and a clean white color. We created an open space that is approachable and comfortable, and that is easy for a new customer group of working women to enter. In addition, the benches and customer service counter inside the store are adjustable, and by transforming it into a space for displaying products for sale, we proposed a design that can be used to switch from a post office to a retail store. We have created a new style of post office that has never been seen before. |
Basic Information
| Client | Japan Post Co., Ltd. |
|---|---|
| Services Provided | Facility Concept Planning, Design, Layout, Production, Construction |
| Project Leads at Tanseisha | Project Management: Natsuki Minami, Hideo Kojima Facility Concept Planning: Satoshi Maie Direction: Hidehito Idehara Design, Layout: Yohei Minoura, Nanako Tsuji |
| Awards | Selected for the "DSA KUKAN DESIGN AWARD 2015" |
| Location | Tokyo, Japan |
| Opening Date | June 2014 |
| Website | http://www.japanpost.jp/ |
| Tag |
*The shared information and details of the project is accurate as of the date they were posted. There may have been unannounced changes at a later date.
Related Achievements
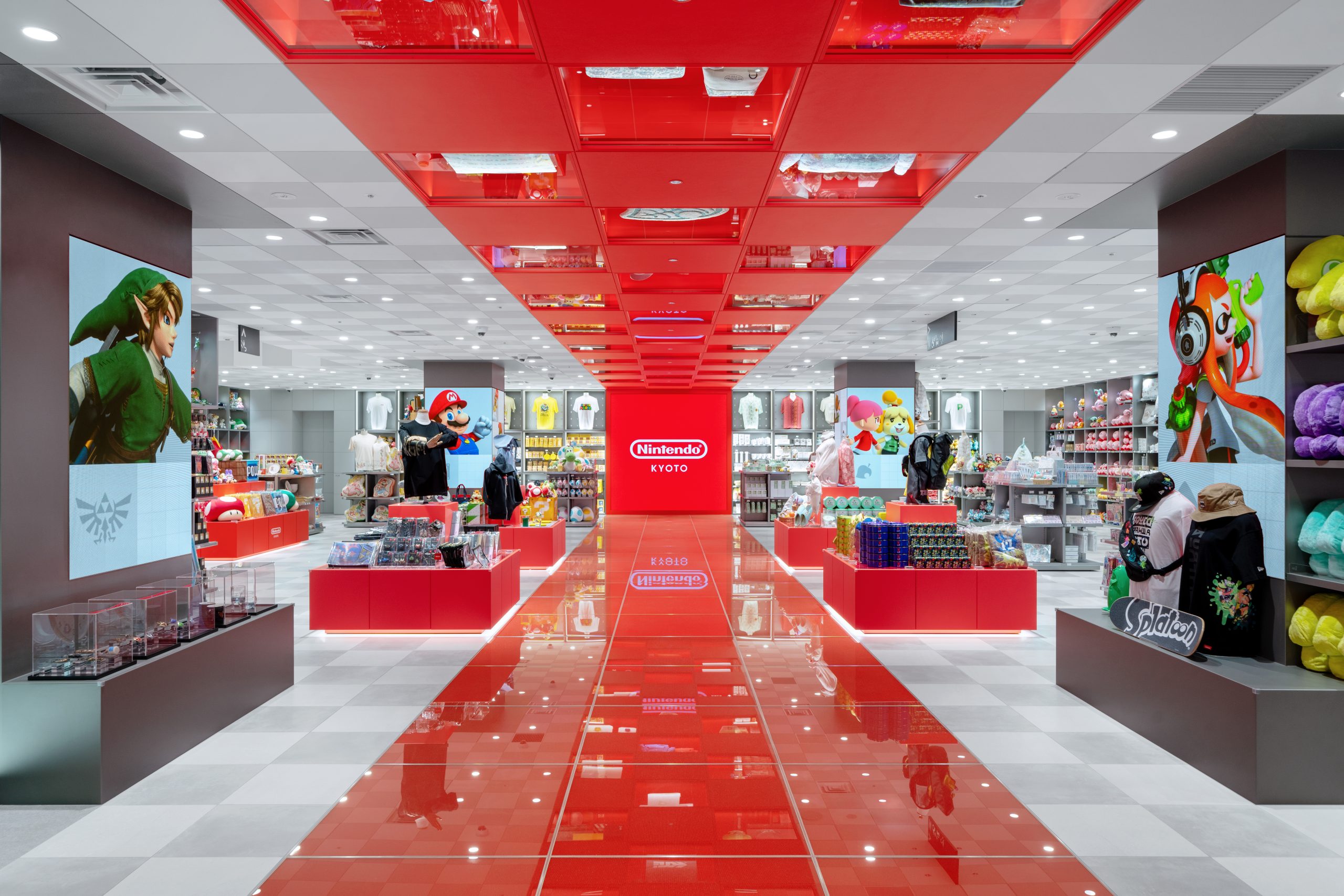
Nintendo KYOTO
An official store sharing information about Nintendo opened in Kyoto, where the company was founded.
- Commercial Spaces
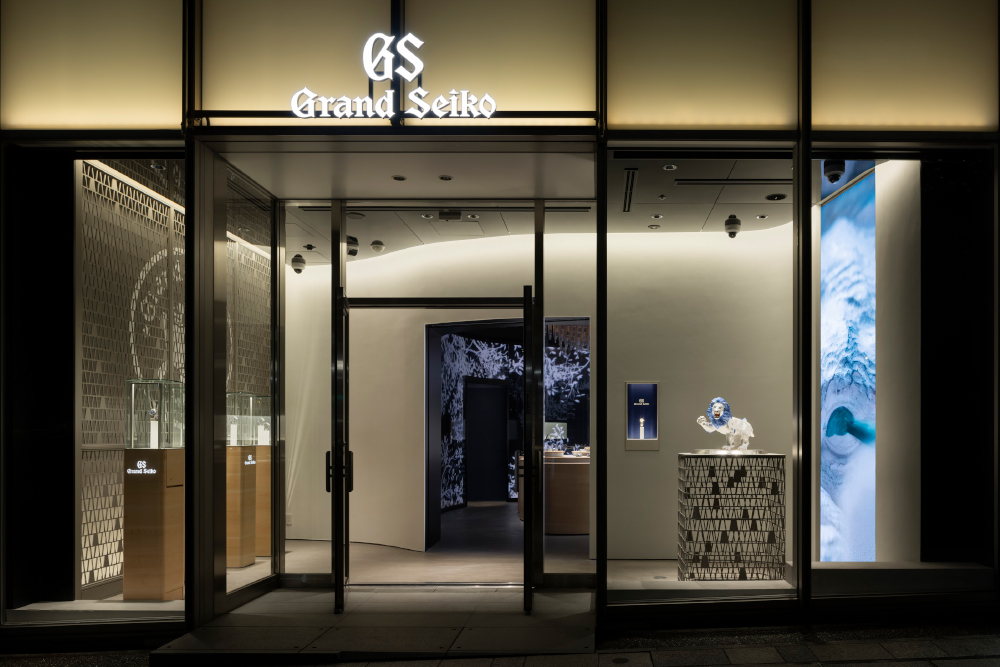
Grand Seiko Boutique Omotesando Hills
A unique boutique aiming to promote its brand to a younger demographic
- Retail store
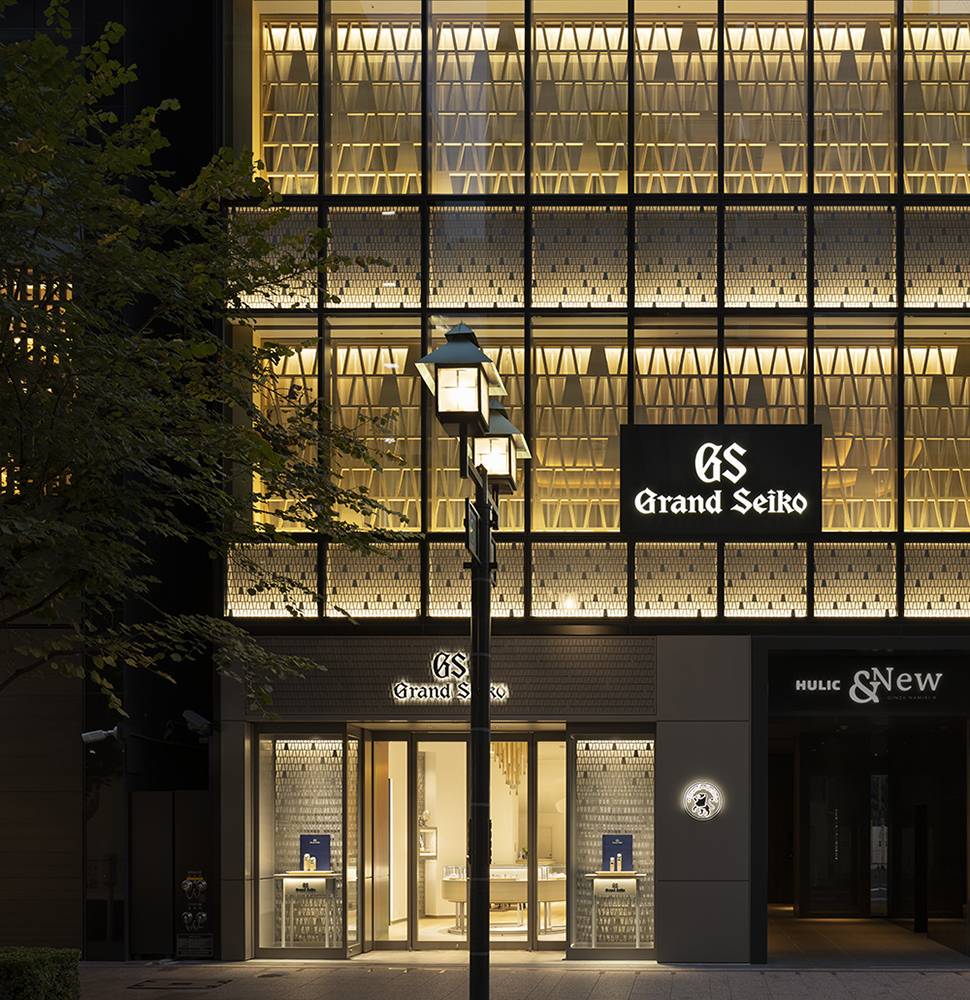
Grand Seiko Flagship Boutique Ginza Namiki-dori
The boutique has a new look, based on the new brand message, "Alive in Time/For those living in this moment."
- Retail store
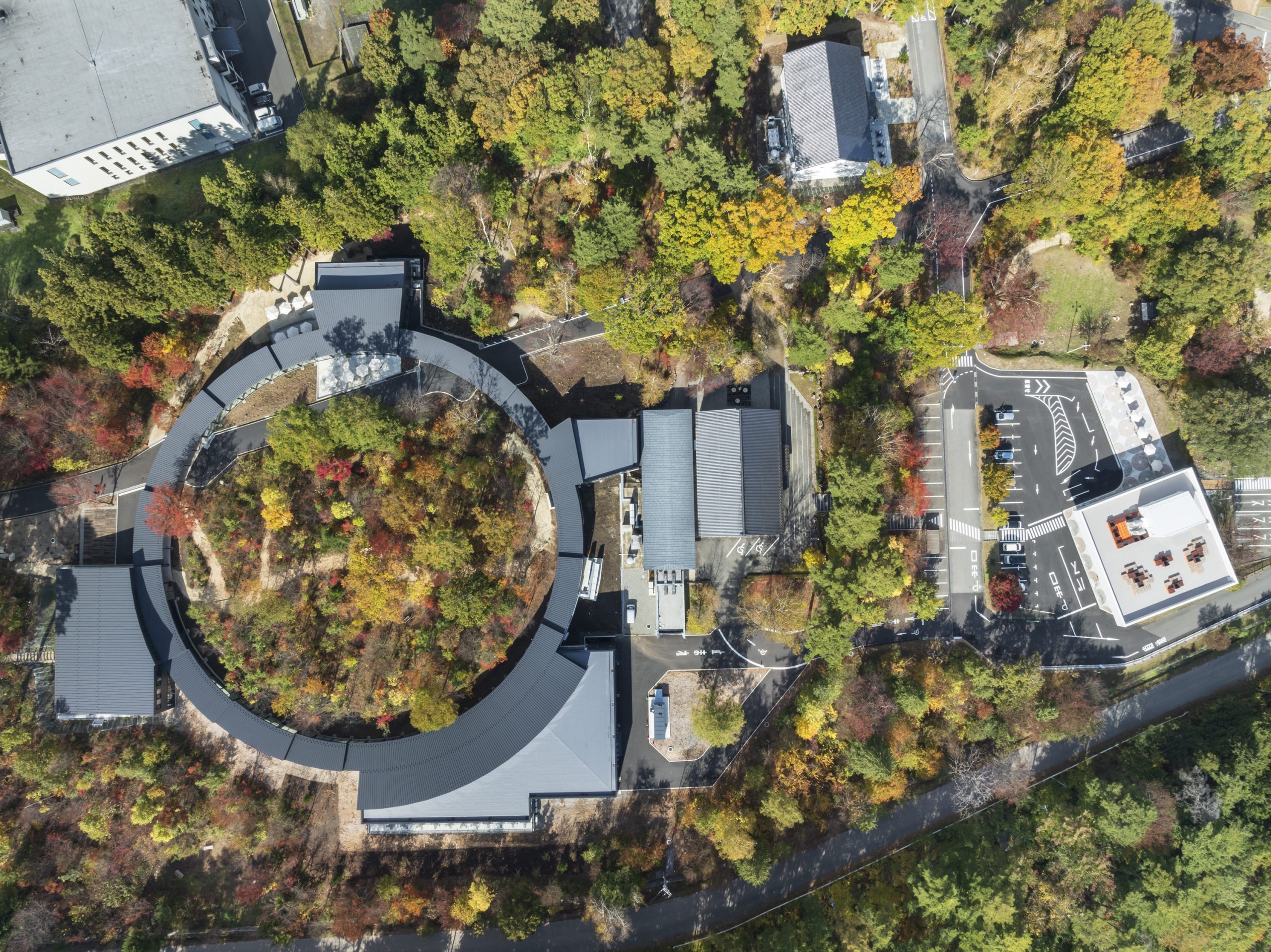
Kurasawa Forest
Enjoying the rich forest and spreading the circle of healthy living
- Commercial Spaces
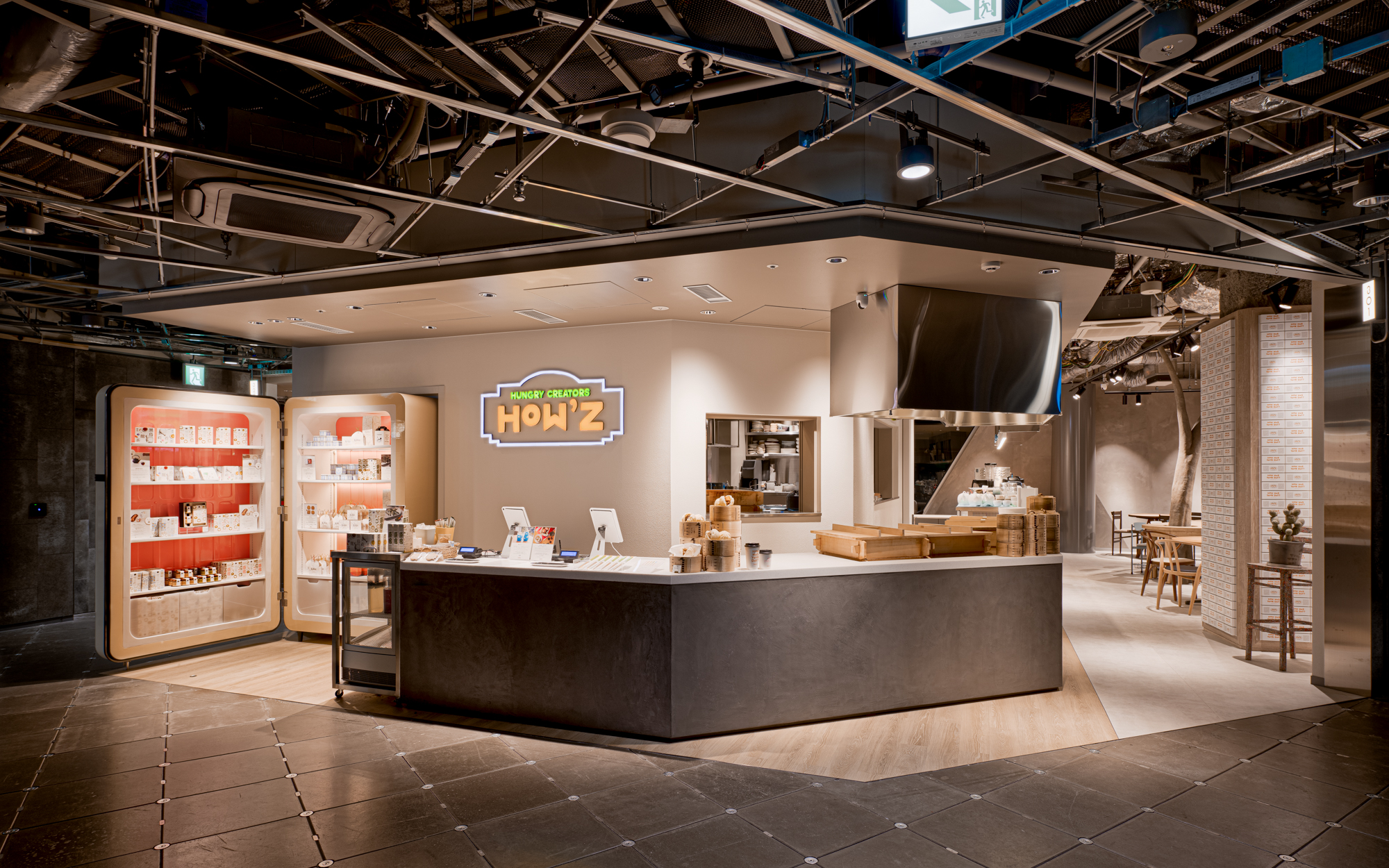
HOW’Z-HUNGRY CREATORS
A café restaurant that aims to foster a creative community while enjoying delicious food.
- Restaurants
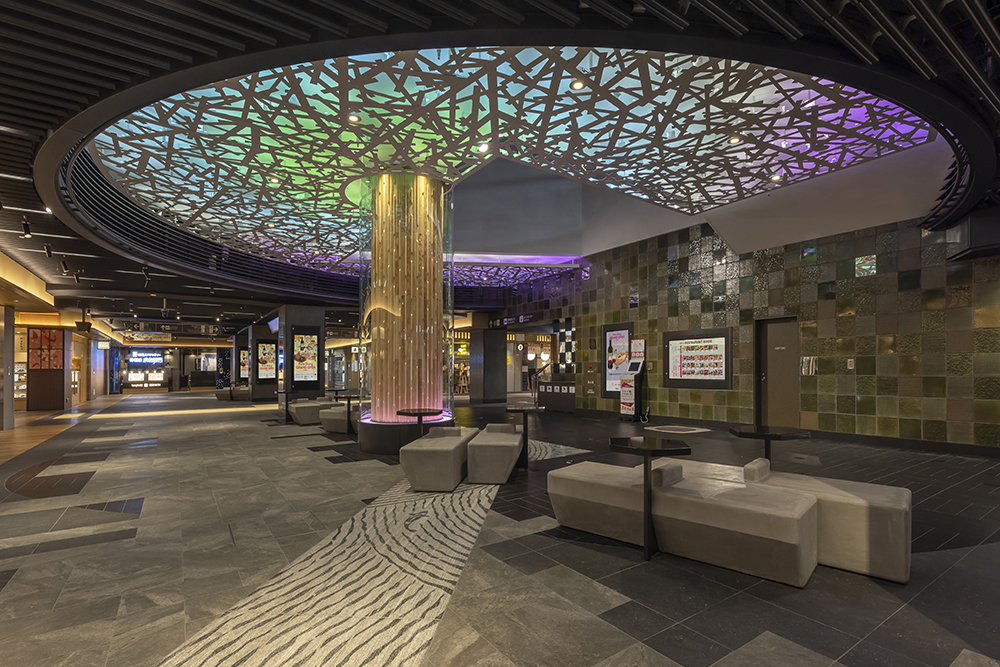
Kyoto Porta
Commercial Spaces at the entrance to Kyoto Station will be decorated with Kyoto's culture, seasons and traditional industries.
- Commercial Spaces
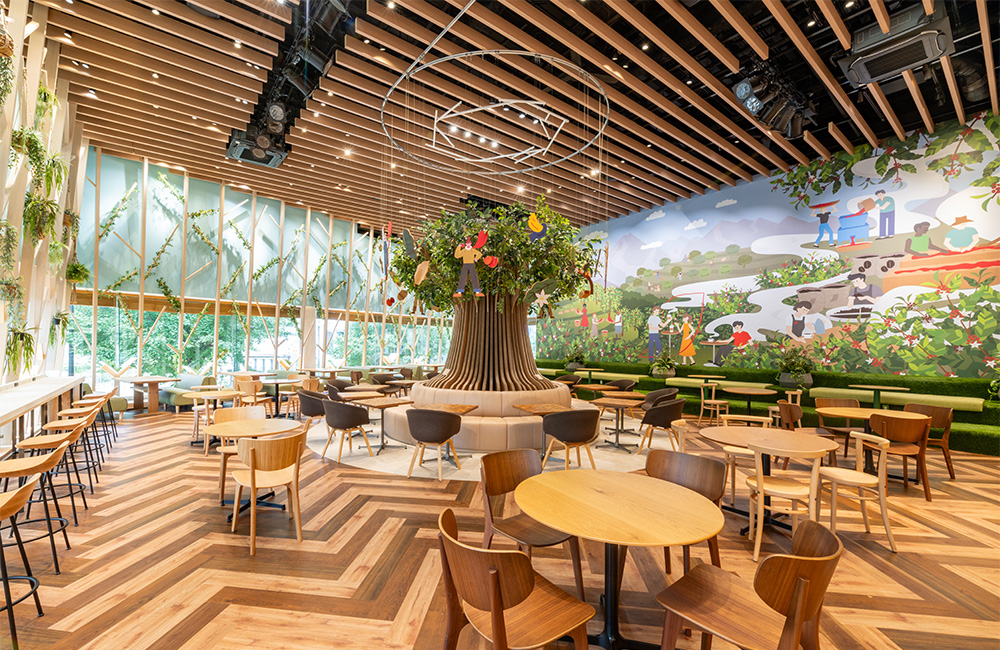
Nescafe Harajuku
The store has been renovated to create a warm atmosphere reminiscent of a coffee plantation, making it a place where sustainability can be felt.
- Commercial Spaces
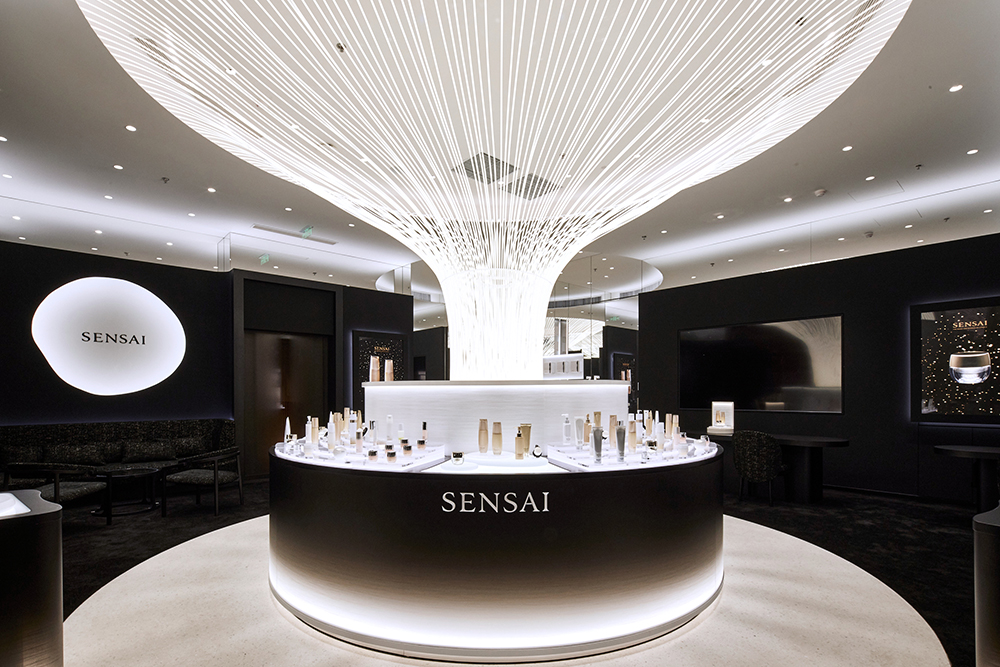
SENSAI Flagship Store Shanghai
Kao's global luxury brand "SENSAI" brings its worldview to life in Shanghai, China
- Retail store





