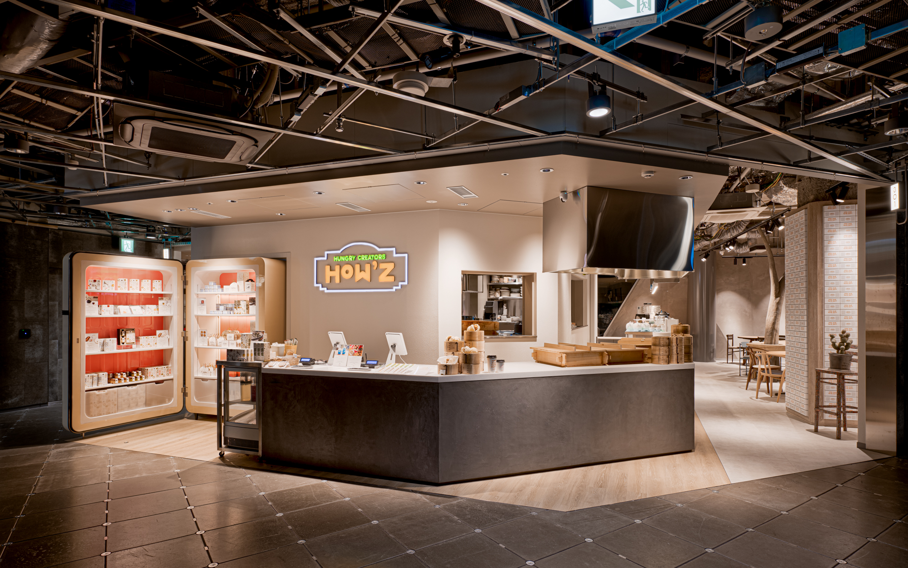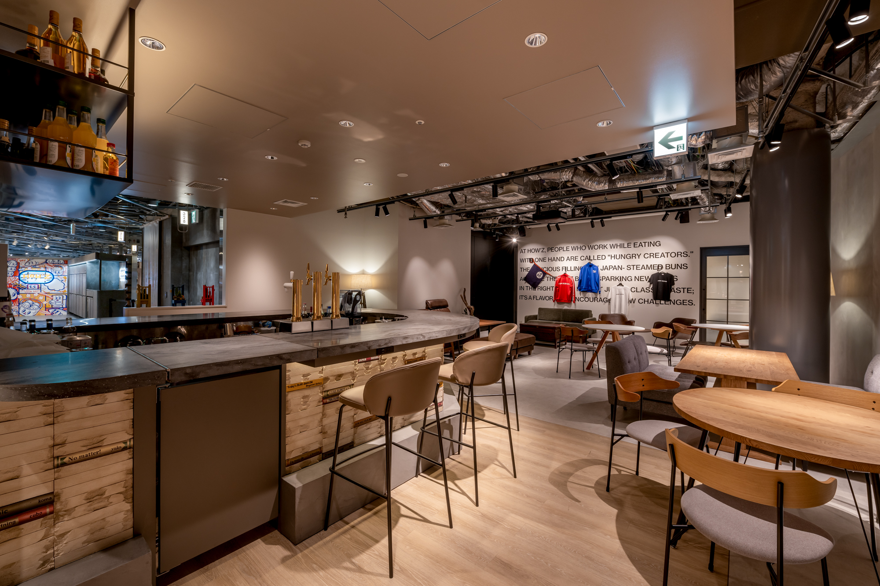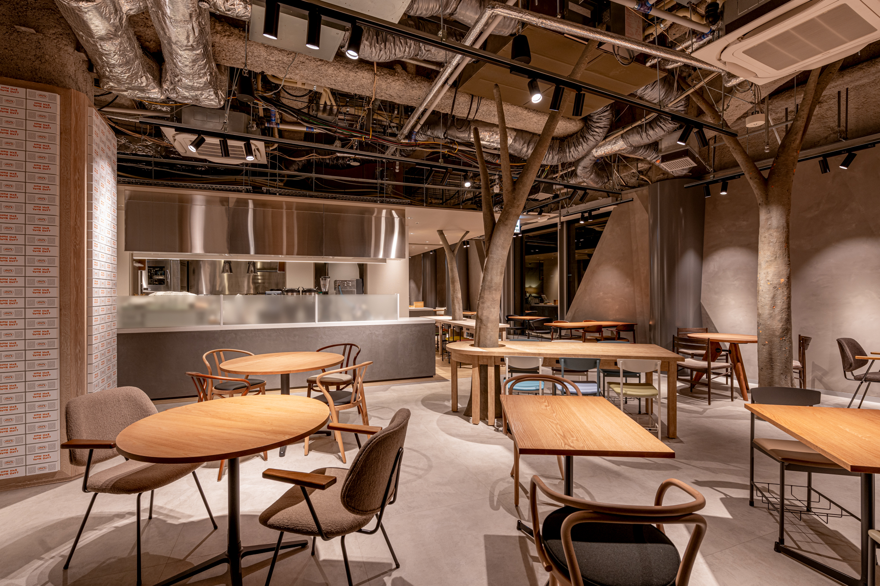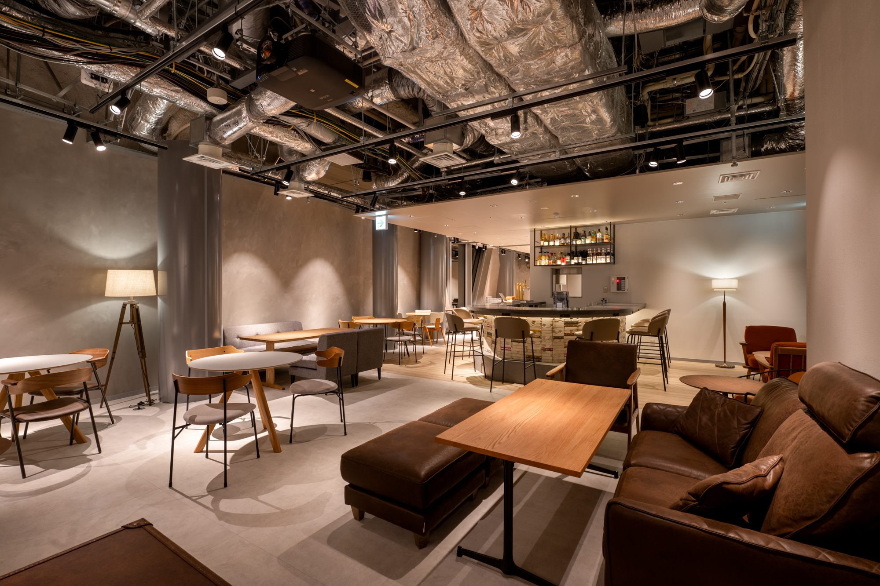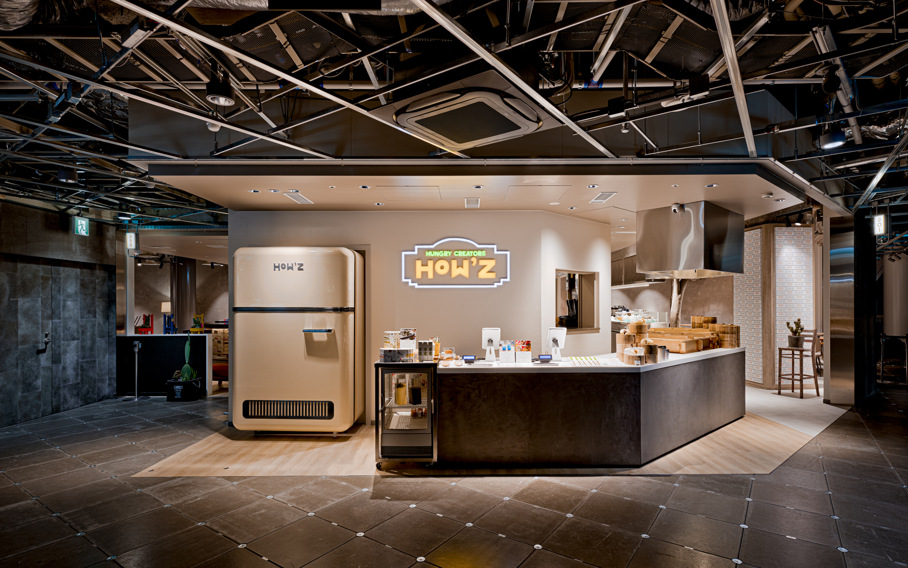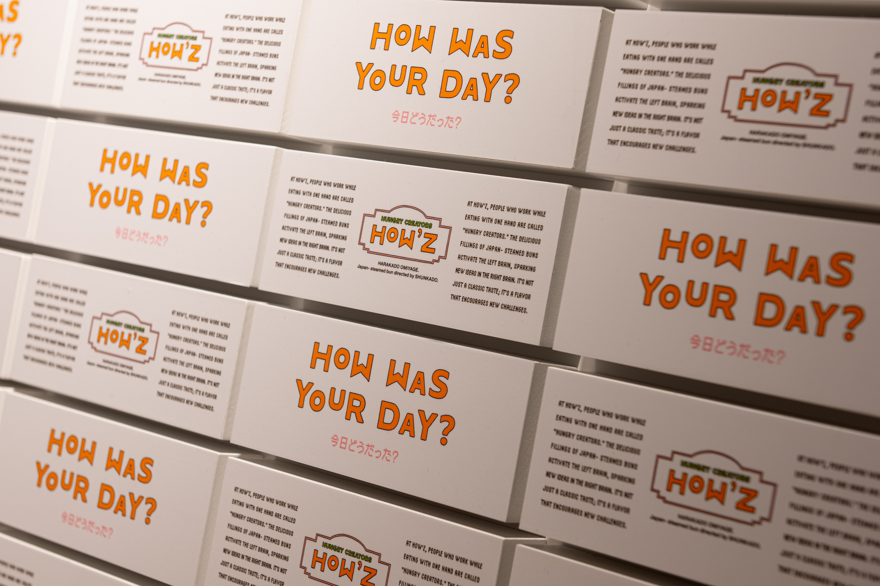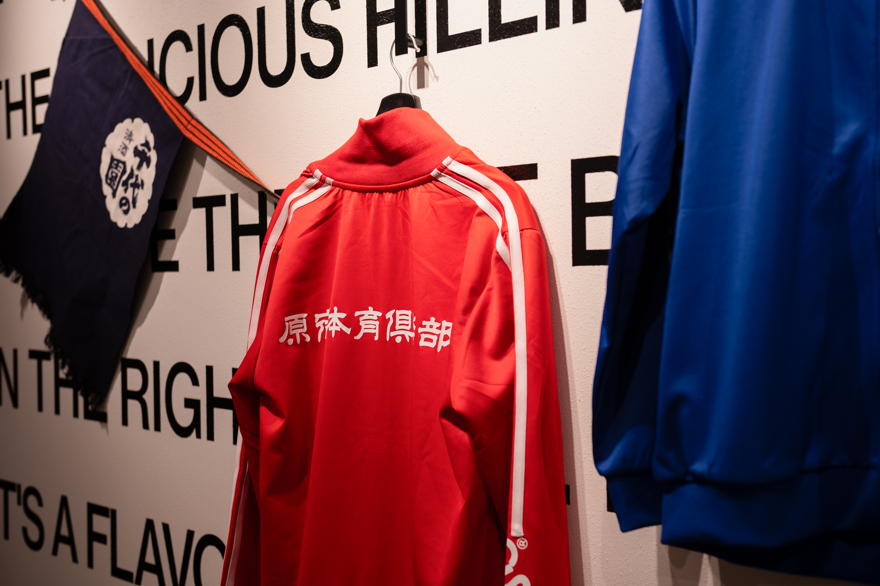Site Search
- TOP
- Project Details
- List of achievements
- HOW’Z-HUNGRY CREATORS
HOW’Z-HUNGRY CREATORS
A café restaurant that aims to foster a creative community while enjoying delicious food.
- Commercial Spaces
Photography: RINO KOJIMA (This is the Lights.)
About the Project
| Overview | This cafe restaurant, which was opened by Shunkado under the theme of "CREATE by LOCAL," offers dishes made with ingredients from all over Japan. Based on the concept of "How was your day?" by Tetsuya Chihara, producer of Lemon Life Co., Ltd. (Harakado 3rd floor producer), the restaurant was opened with the theme of being a place where you can casually chat over a meal. |
|---|---|
| Issues/Themes | The concept of the third floor of Tokyu Plaza Harajuku's "Harakado" is "CREATIVE CLUB." As a place to foster a creative community, it is designed to be as simple as possible, and to allow creators' items to gradually increase. Within that, we have created a space that feels unique to Shunkado. |
| Space Solution/Realization | While leaving room for various creators to exhibit their works, we incorporated many Spatial Production that will make you want to take photos, such as the giant refrigerator fixtures, the imitation wood in the store that is based on the zelkova trees lining Omotesando, and the paint on the lower part of the counter. We created a space that gives off a Harajuku-like pop feel and allows customers to enjoy their time. |
Basic Information
| Client | Shunkado Co., Ltd. |
|---|---|
| Services Provided | Facility Concept Planning, Design, Layout, Production, Construction |
| Project Leads at Tanseisha | Total Direcion and planning: Satoshi Maie Design Direction: Keisuke Yamamoto Design, Layout: Hirohiro Suzuki Production, Construction: Mao Murakami Project Management: Ryo Takagi |
| Location | Tokyo, Japan |
| Opening Date | November 2024 |
| Website | https://www.shunkado.co.jp/howz/ |
| Tag |
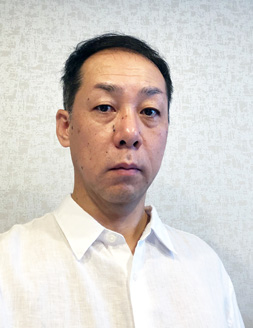
Total Direcion and planning
Satoshi Maie
He mainly works on planning and Direction exhibition spaces, from cultural facilities to corporate Showrooms and exposition pavilions. In recent years, he has also Produce PR facilities for leading regional companies across the country, as well as new in-house business Produce. With his experience and track record, he strives to be the best partner for his clients.
Main Achievements
*The shared information and details of the project is accurate as of the date they were posted. There may have been unannounced changes at a later date.
Related Achievements
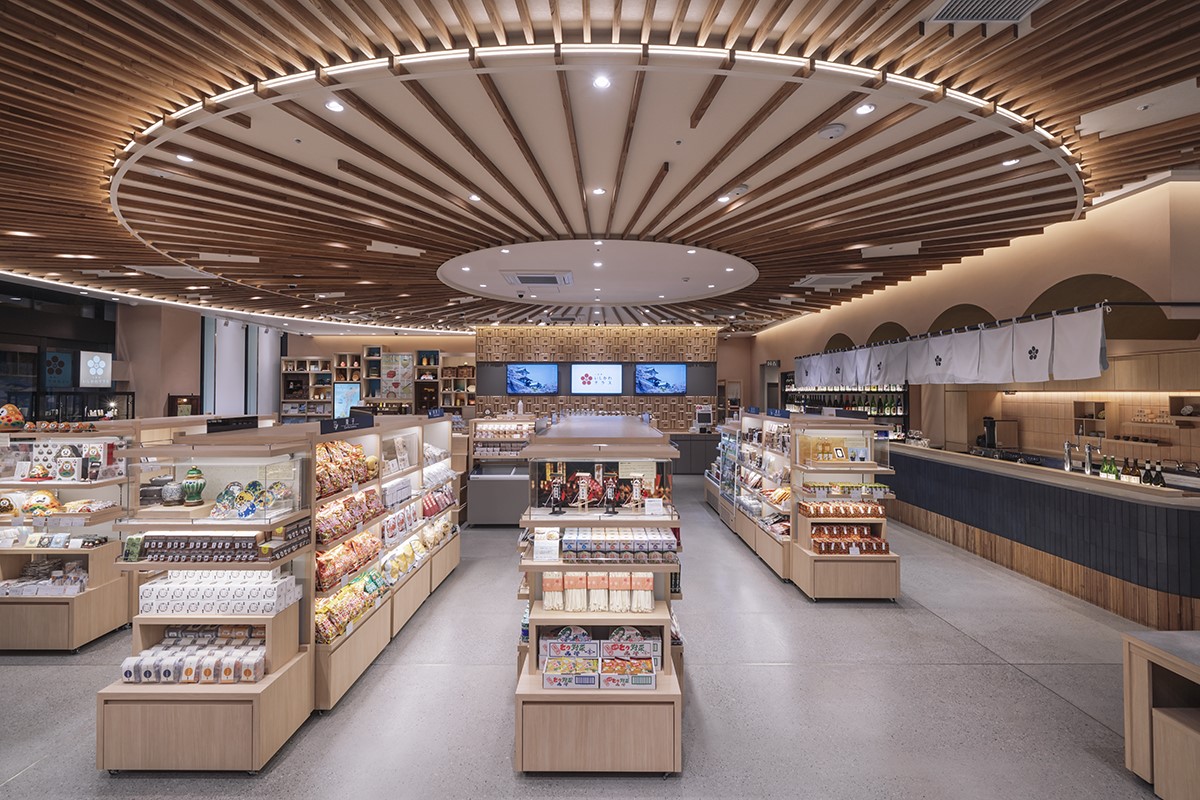
八重洲いしかわテラス
石川の豊かな自然や伝統を、旅をするように楽しむ
- Commercial Spaces
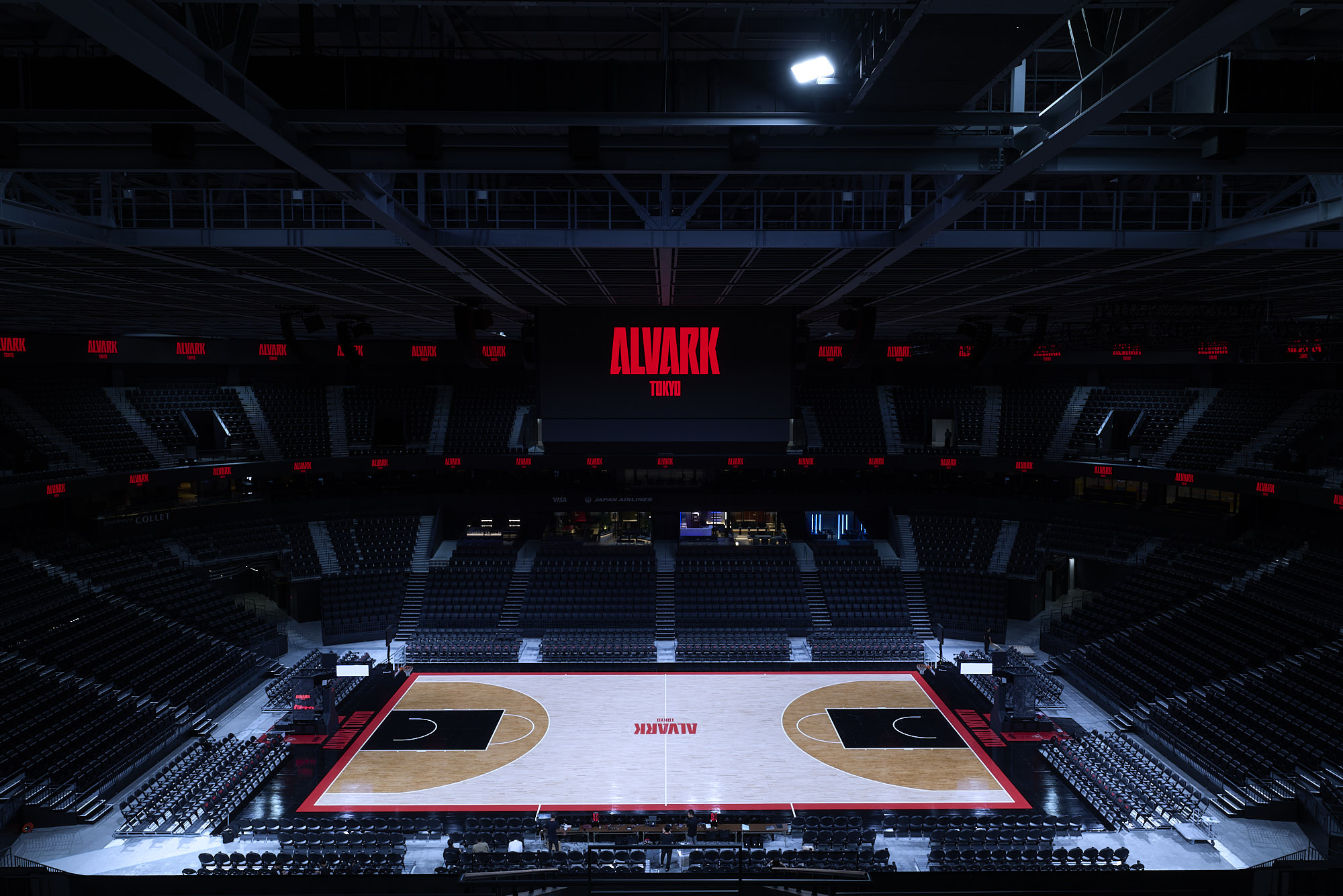
TOYOTA ARENA TOKYO 『HOSPITALITY AREA』
Providing a wide range of hospitality services to create an unprecedented premium viewing experience
- Entertainment facilities
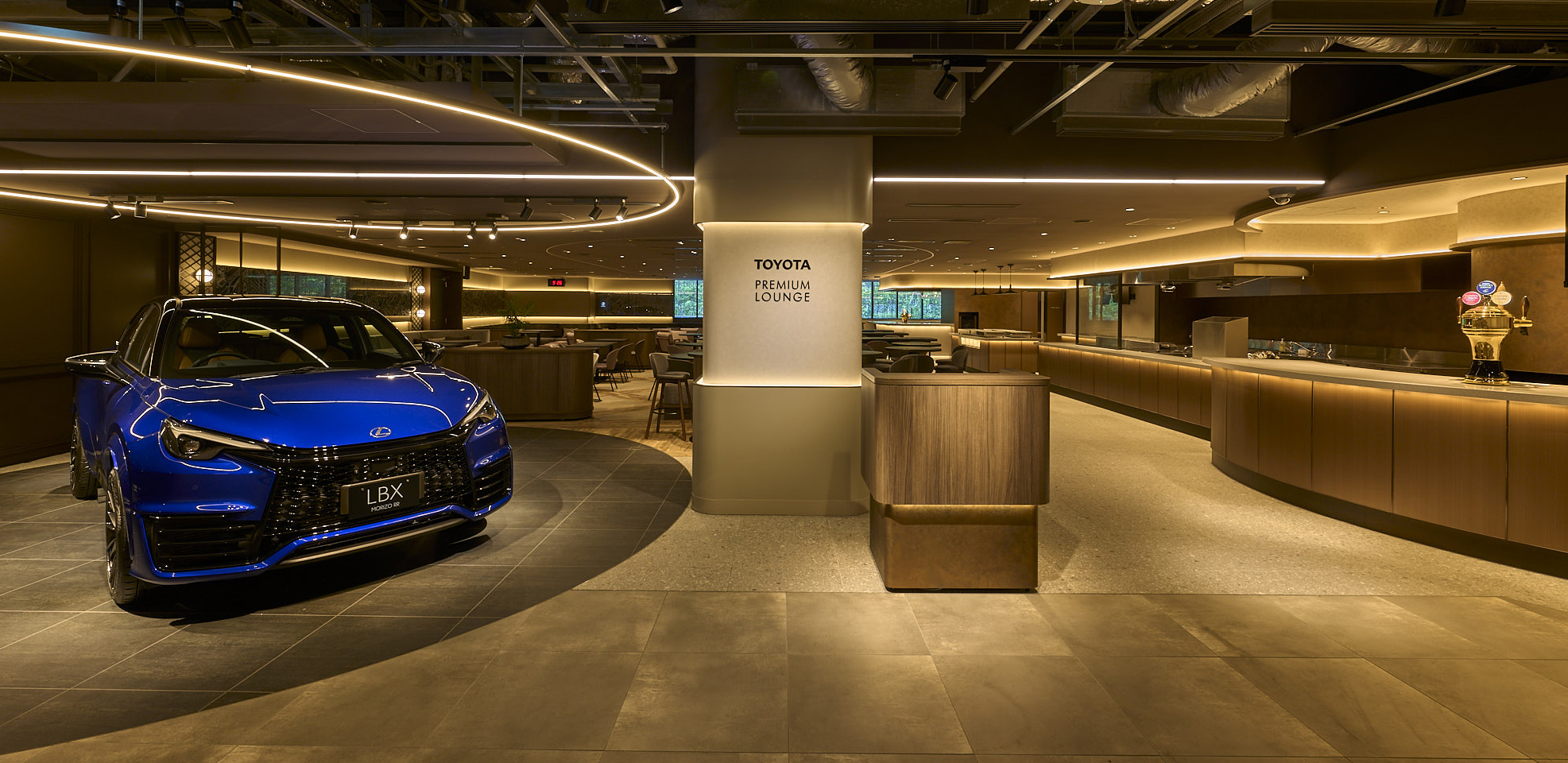
TOYOTA ARENA TOKYO 『TOYOTA PREMIUM LOUNGE』
The arena's top-class lounge where you can enjoy hotel-quality meals
- Entertainment facilities
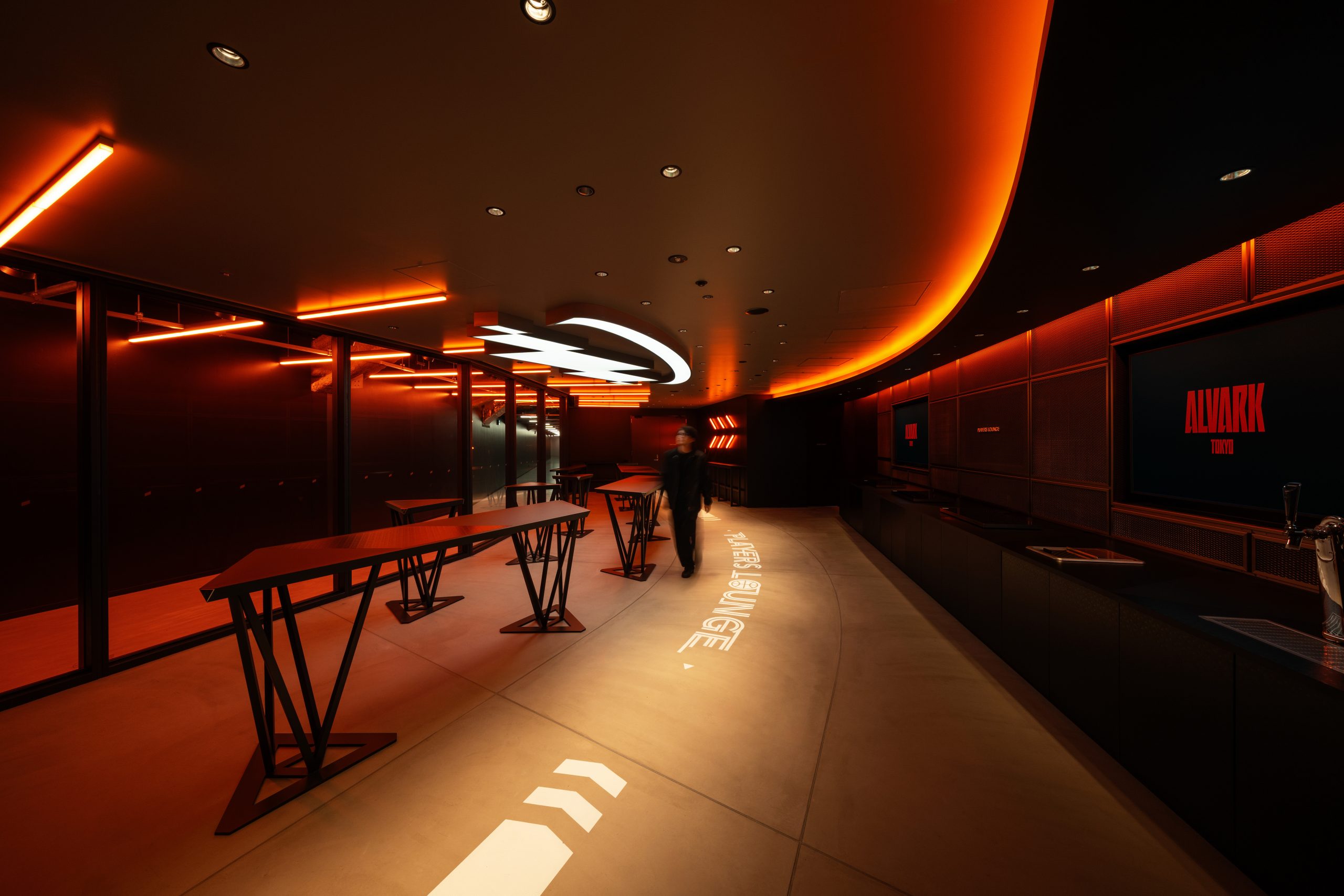
TOYOTA ARENA TOKYO 『PLAYERS LOUNGE』
A special lounge where you can watch the players entering and exiting the stadium up close
- Entertainment facilities
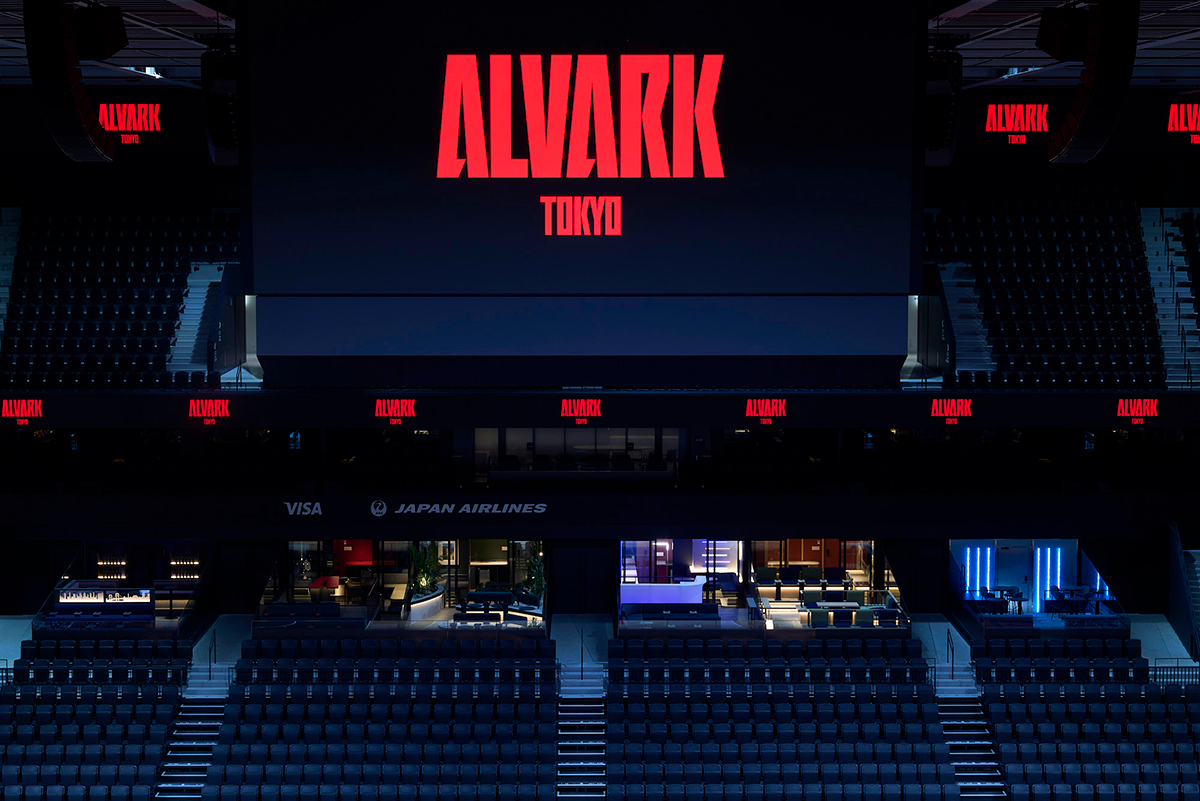
TOYOTA ARENA TOKYO 『JAPAN AIRLINES TERRACE SUITE』
An open terrace where you can enjoy the excitement of the match and special hospitality at the same time
- Entertainment facilities
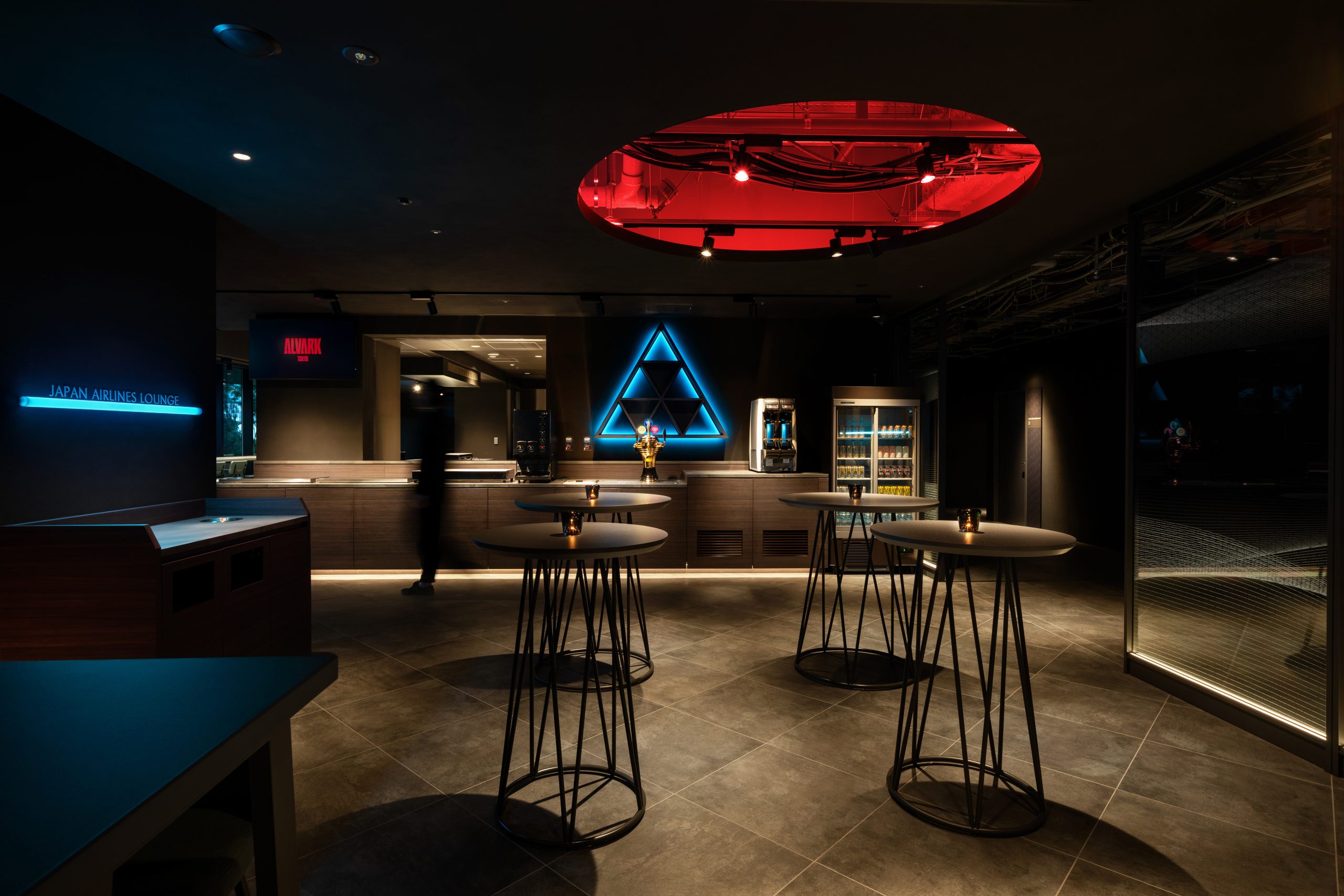
TOYOTA ARENA TOKYO 『JAPAN AIRLINES LOUNGE』
A lounge inspired by Tokyo's deep scenery where you can spend your time freely
- Entertainment facilities
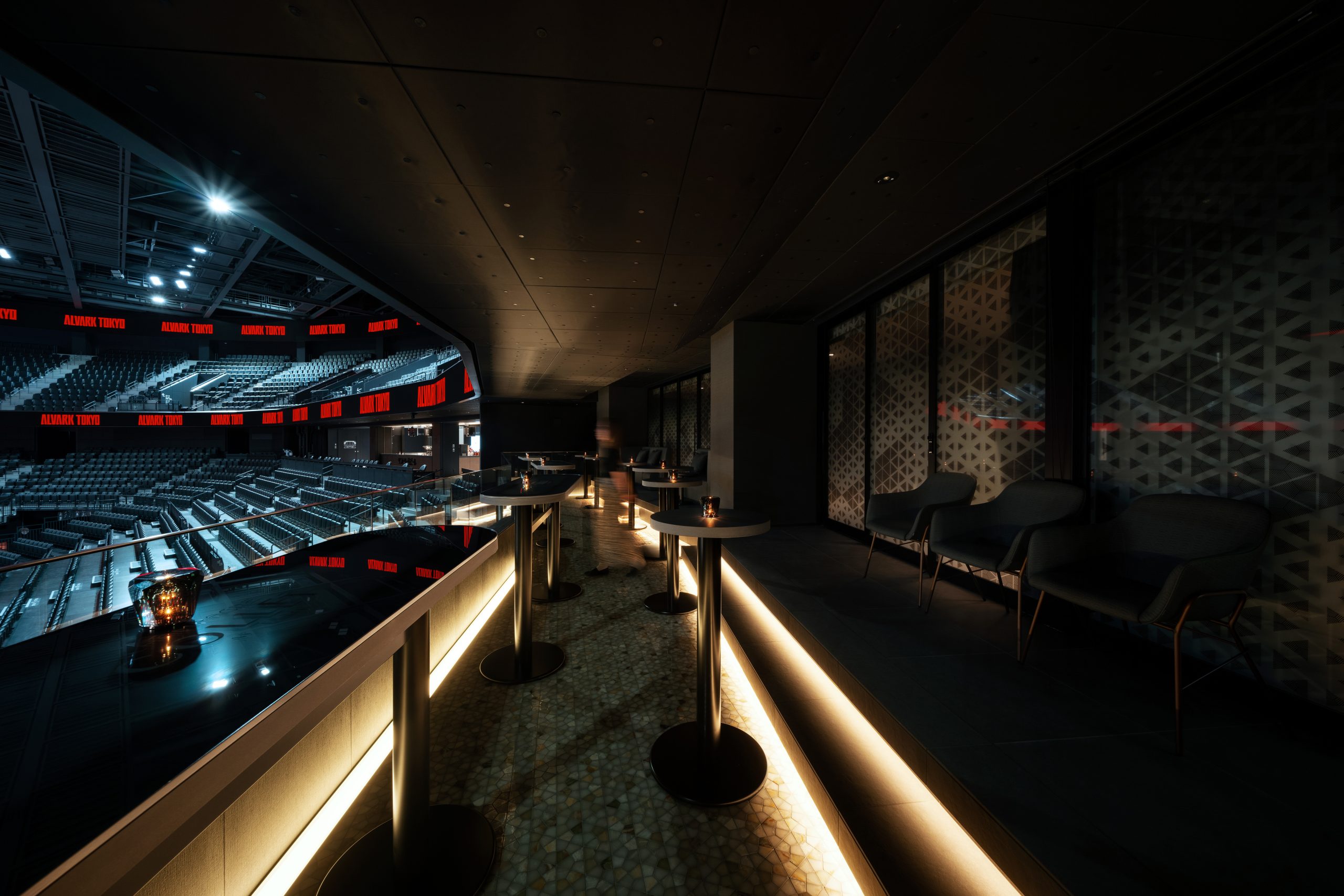
TOYOTA ARENA TOKYO 『SUITE / CHAMPAGNE COLLET PARTY LOUNGE』
A private space where friendships deepen and emotions rise
- Entertainment facilities
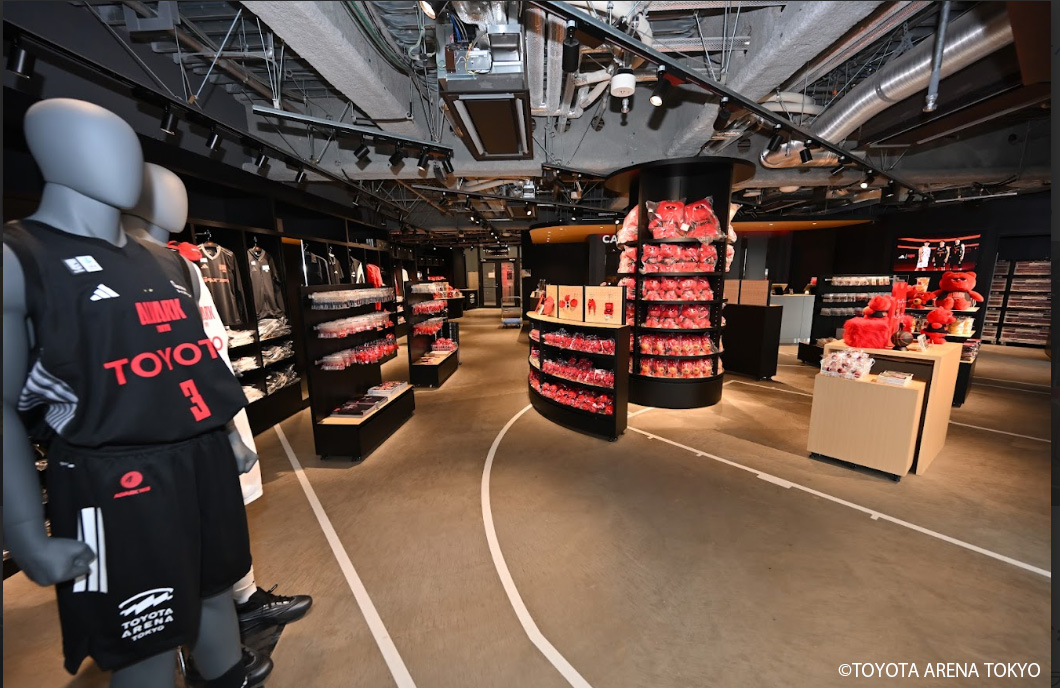
TOYOTA ARENA TOKYO 『ARENA SHOP』
Alvark Tokyo's first permanent official merchandise shop
- Entertainment facilities





