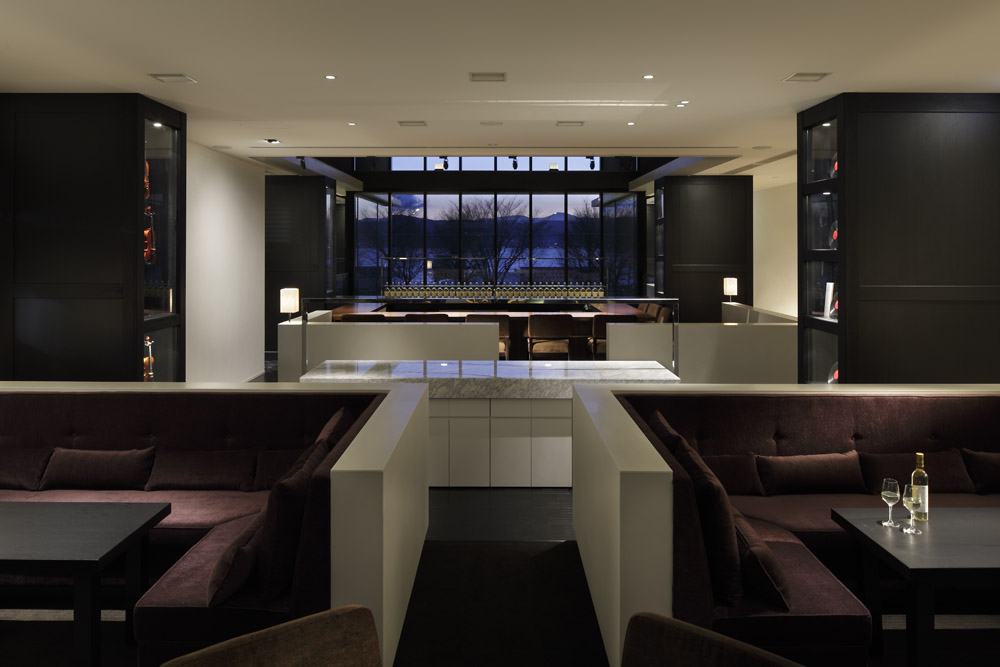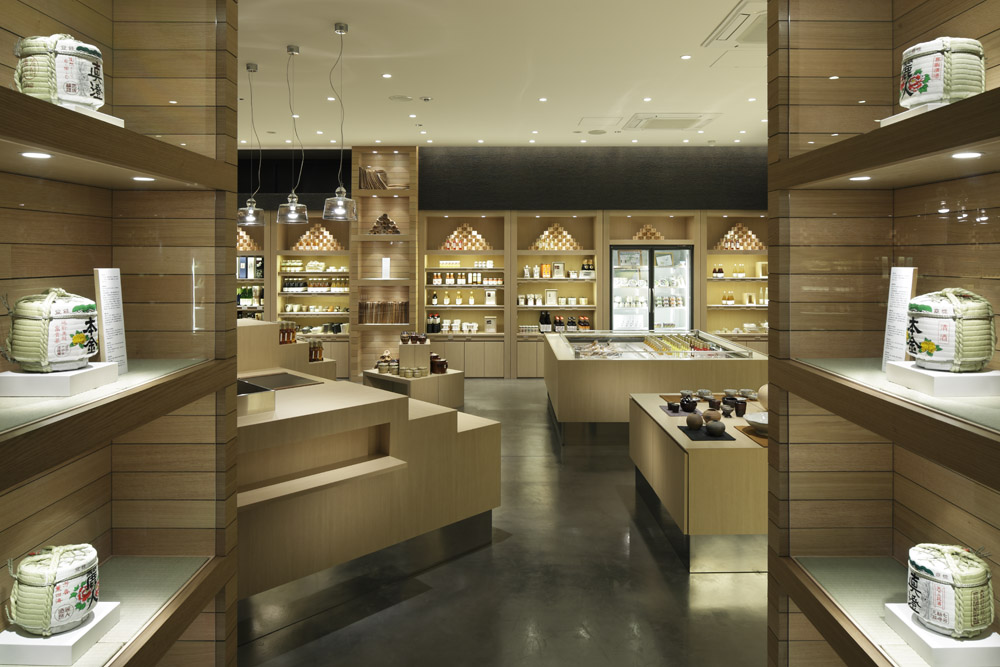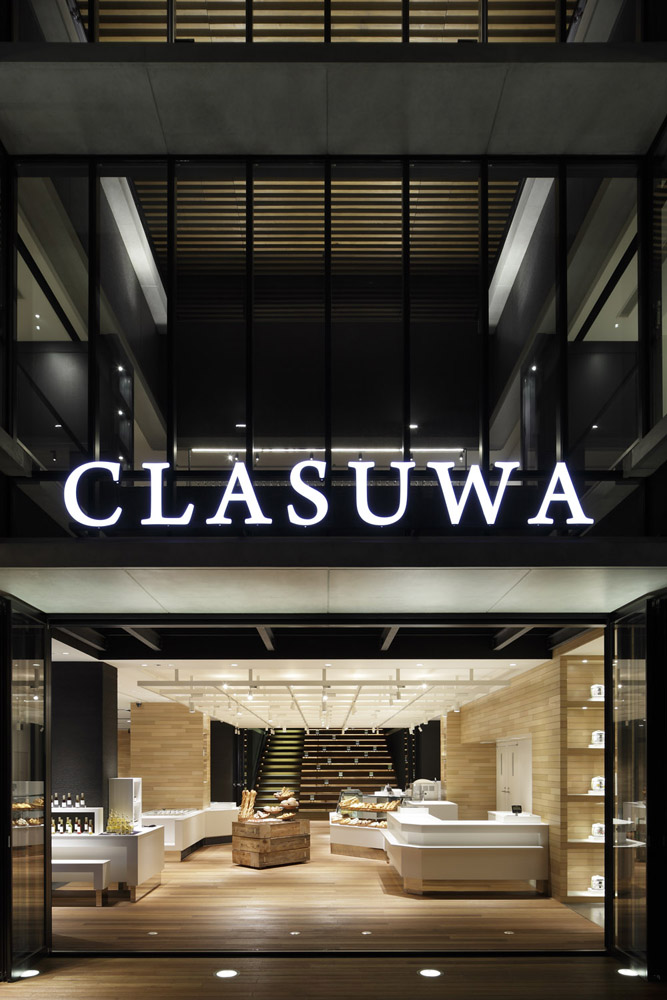Site Search
CLASWA
A complex store that expresses the individuality and uniqueness of the Shinshu region
- Commercial Spaces
Photo: Nacása & Partners Inc.
About the Project
| Overview | Taking advantage of the know-how and network that Yomeishu Seizo has cultivated over the years, this complex offers a "healthy lifestyle that allows you to enjoy Shinshu culture and the four seasons." The facility consists of a local produce market, creative restaurant, event hall, and observation garden. |
|---|---|
| Issues/Themes | To concretely express the individuality and uniqueness of the Shinshu region in the facility space. |
| Space Solution/Realization | We proposed a show window called "Kurasuwa Tansu" that would tell the story of encounters and collaborations with artists and craftsmen living in Shinshu, and introduce their works. We expressed the regional character of Shinshu by creating Commercial Spaces with this show window as its core. |
Basic Information
| Client | Yomeishu Manufacturing Co., Ltd. |
|---|---|
| Services Provided | Architectural Design and construction: Takenaka Corporation Interior design: Takenaka Corporation and Tanseisha Corporation Shop VI Application Design: Tanseisha Co., Ltd. |
| Project Leads at Tanseisha | Interior design, Shop VI and application design: Taisuke Uegauchi |
| Awards | Good Design Award 2011 |
| Opening Date | April 2010 |
| Website | http://www.clasuwa.jp/ |
| Tag |
*The shared information and details of the project is accurate as of the date they were posted. There may have been unannounced changes at a later date.
Related Achievements
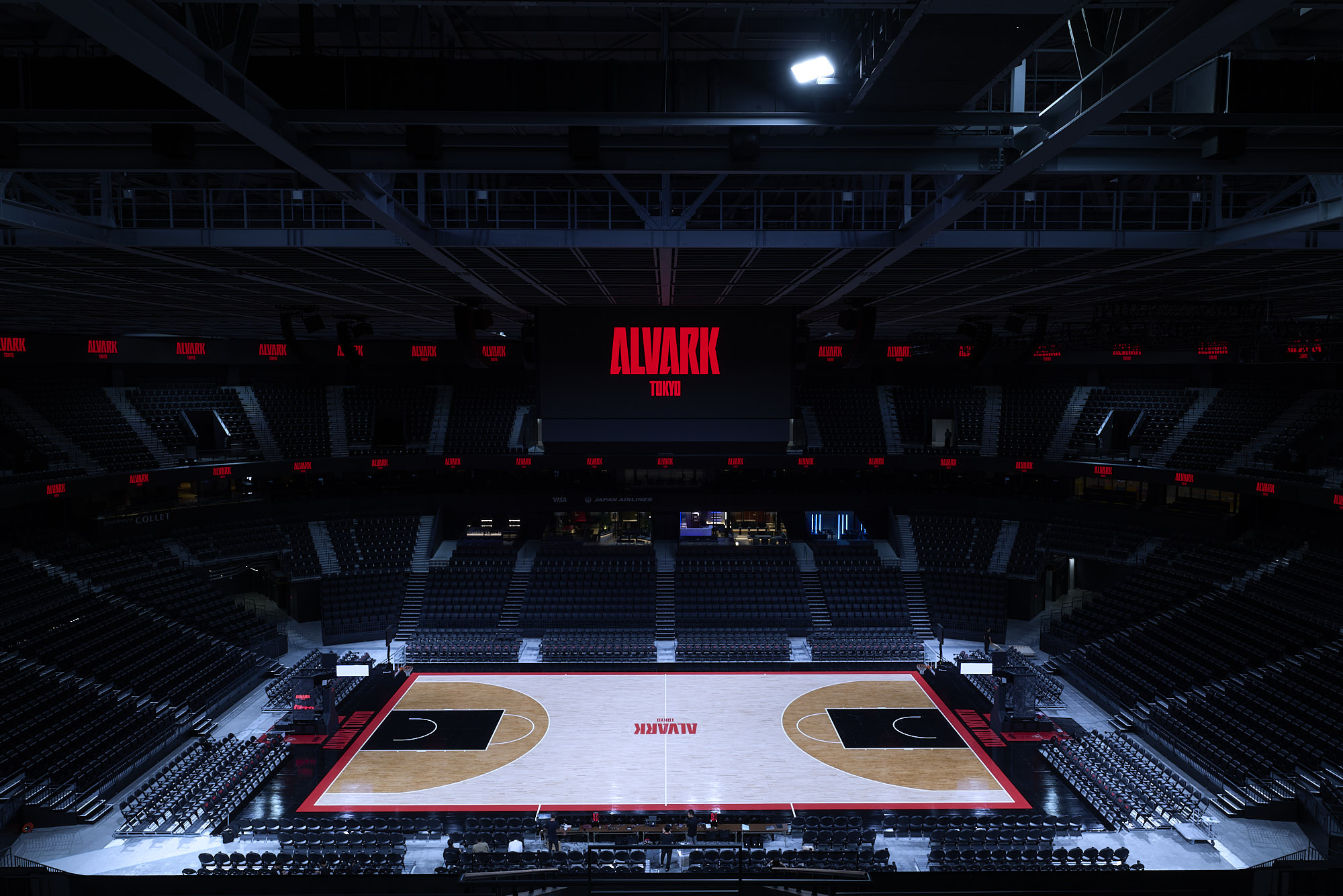
TOYOTA ARENA TOKYO 『HOSPITALITY AREA』
Providing a wide range of hospitality services to create an unprecedented premium viewing experience
- Entertainment facilities
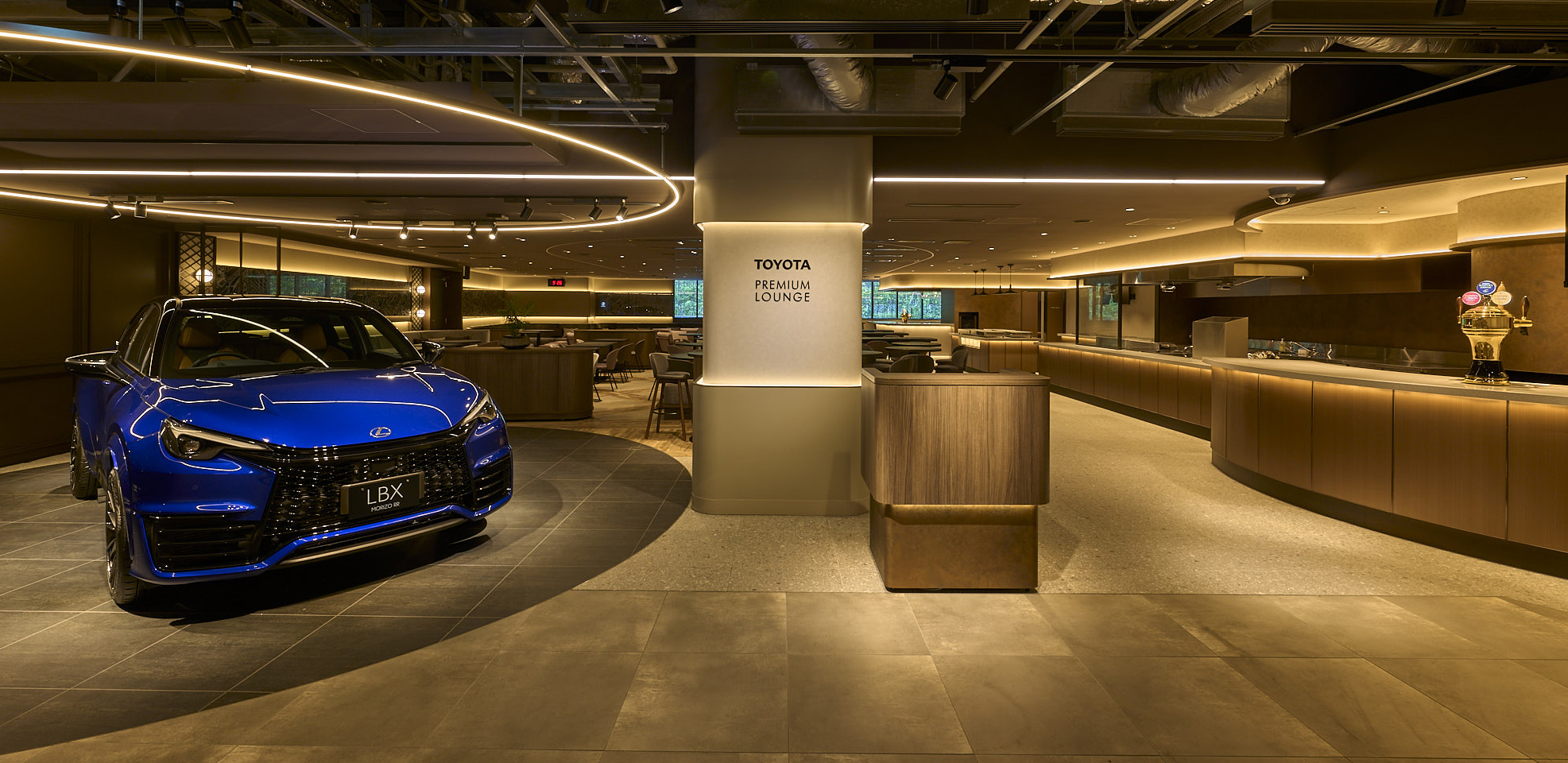
TOYOTA ARENA TOKYO 『TOYOTA PREMIUM LOUNGE』
The arena's top-class lounge where you can enjoy hotel-quality meals
- Entertainment facilities
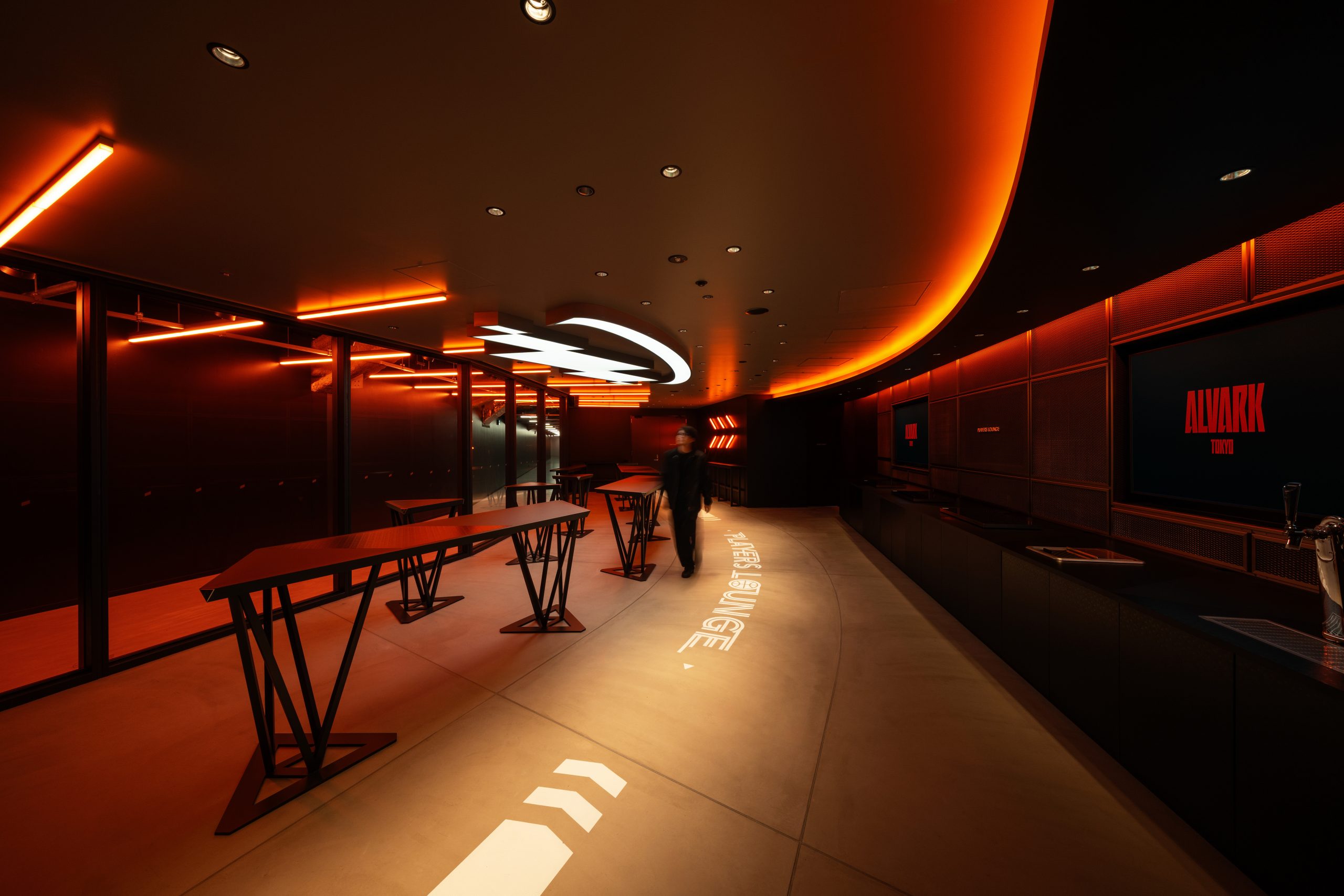
TOYOTA ARENA TOKYO 『PLAYERS LOUNGE』
A special lounge where you can watch the players entering and exiting the stadium up close
- Entertainment facilities
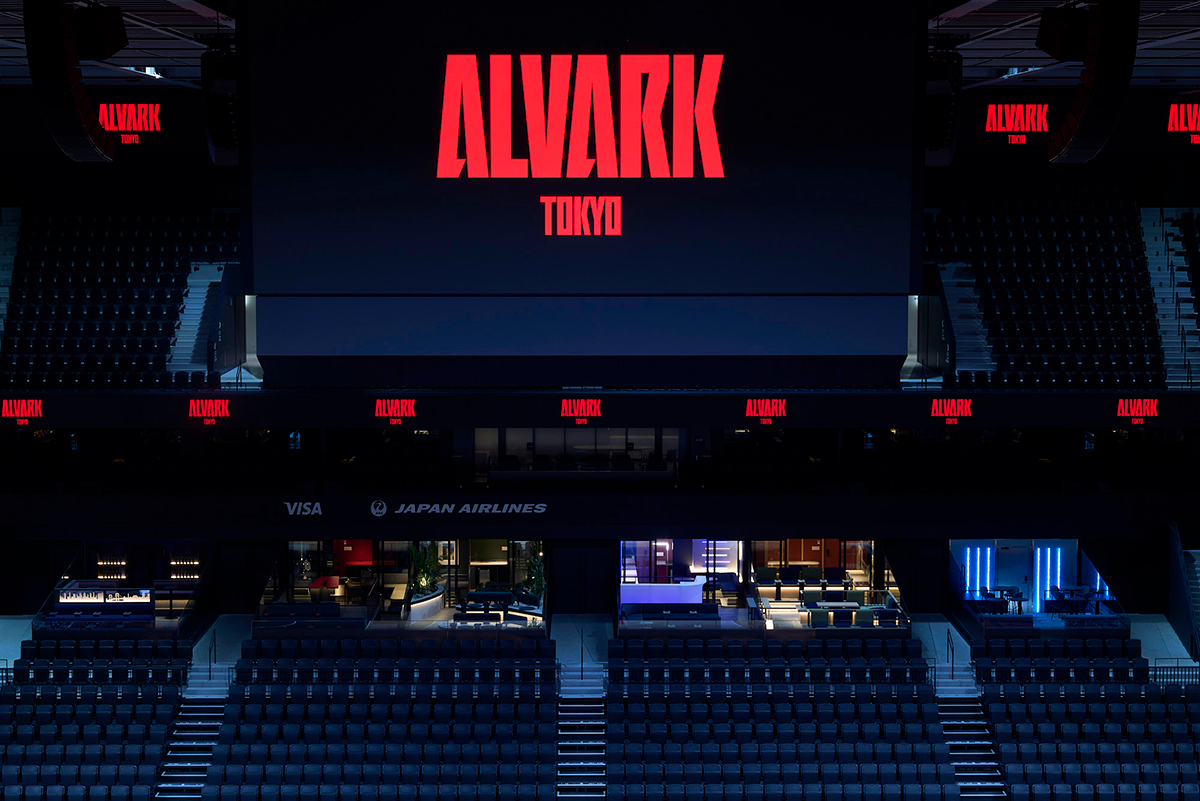
TOYOTA ARENA TOKYO 『JAPAN AIRLINES TERRACE SUITE』
An open terrace where you can enjoy the excitement of the match and special hospitality at the same time
- Entertainment facilities
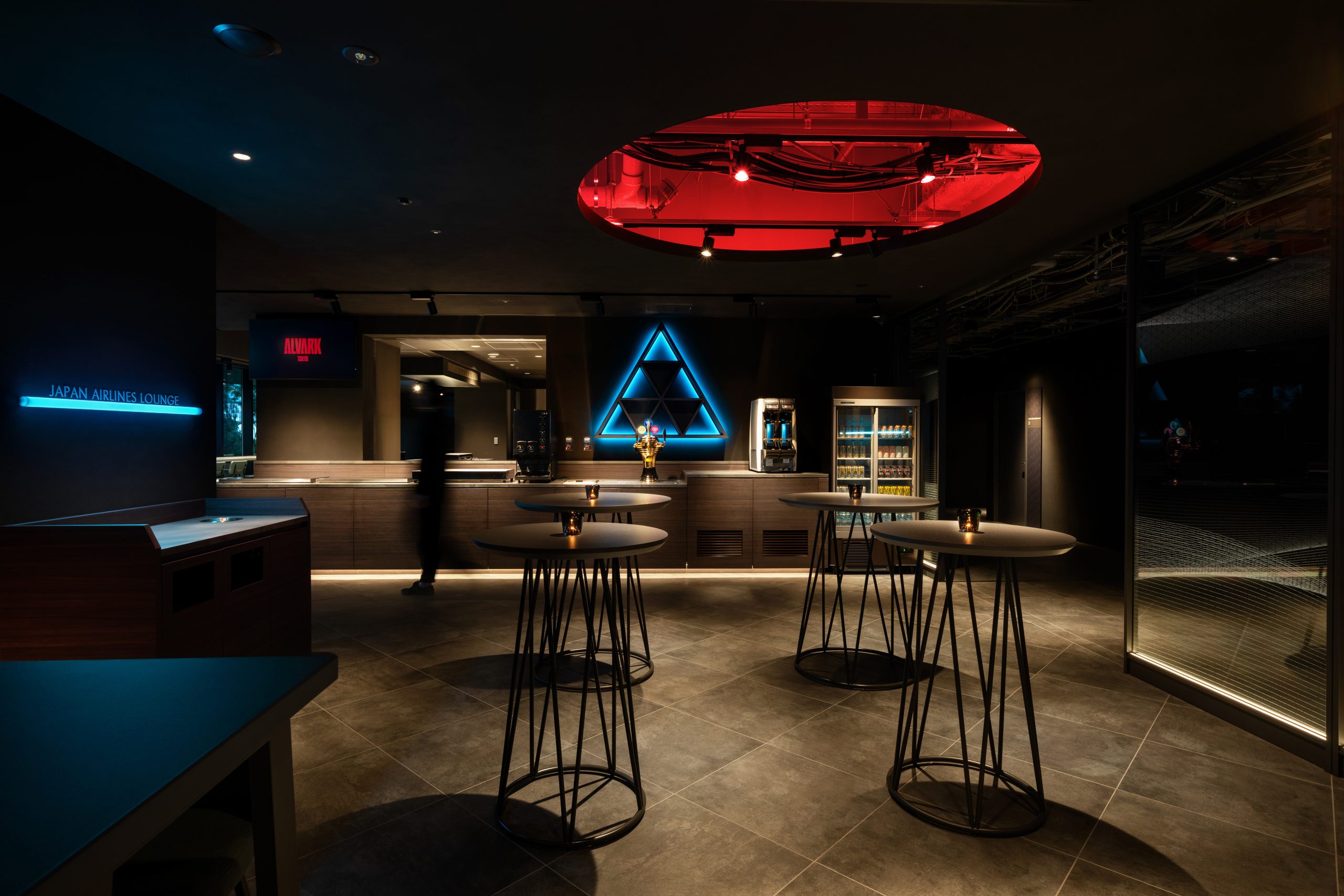
TOYOTA ARENA TOKYO 『JAPAN AIRLINES LOUNGE』
A lounge inspired by Tokyo's deep scenery where you can spend your time freely
- Entertainment facilities
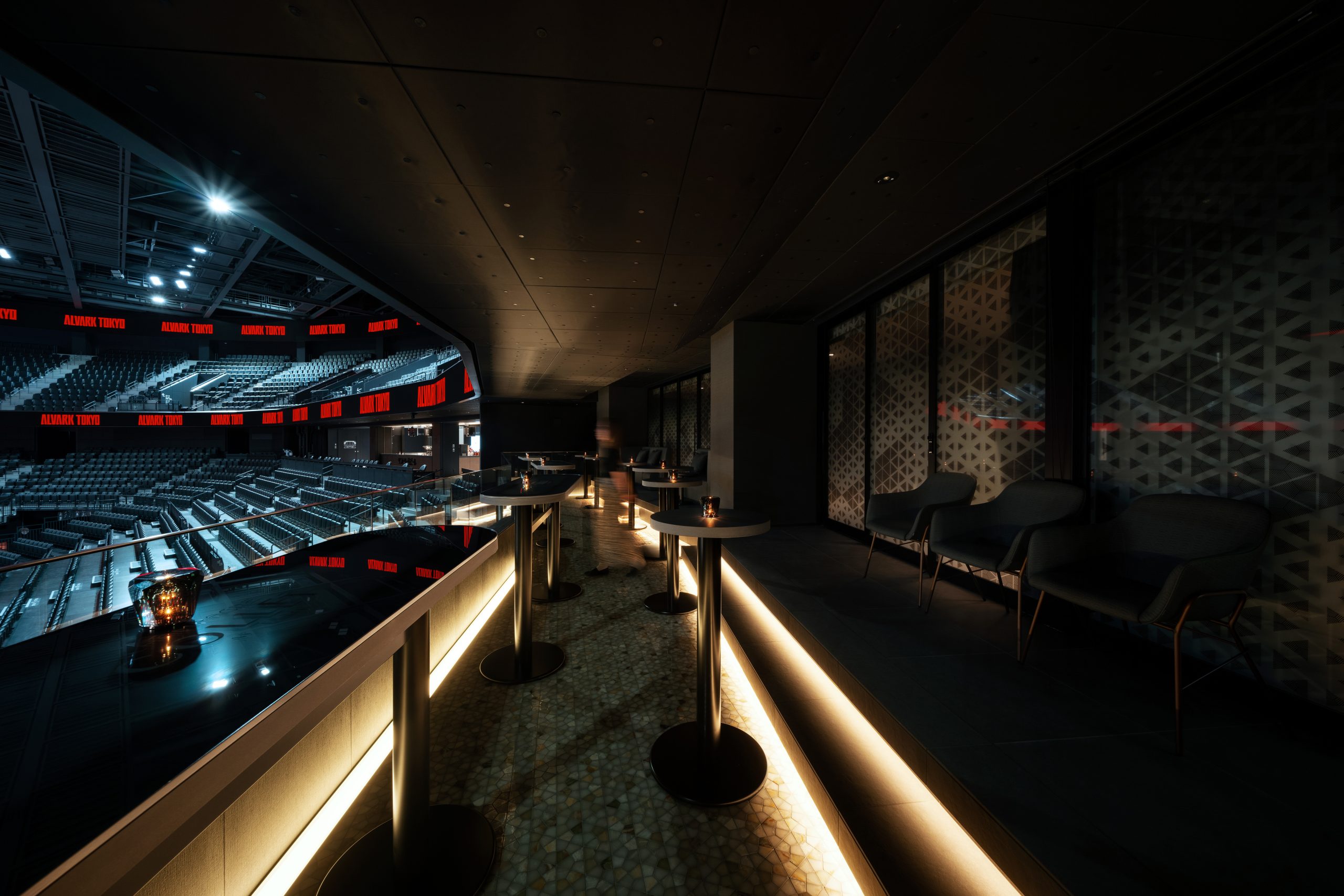
TOYOTA ARENA TOKYO 『SUITE / CHAMPAGNE COLLET PARTY LOUNGE』
A private space where friendships deepen and emotions rise
- Entertainment facilities
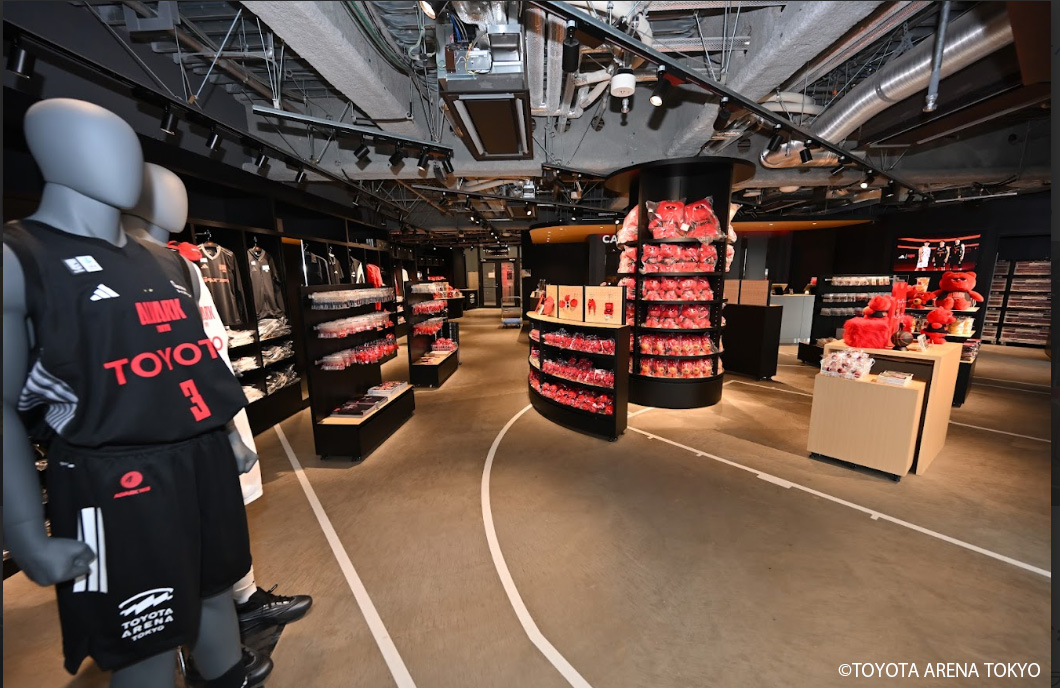
TOYOTA ARENA TOKYO 『ARENA SHOP』
Alvark Tokyo's first permanent official merchandise shop
- Entertainment facilities
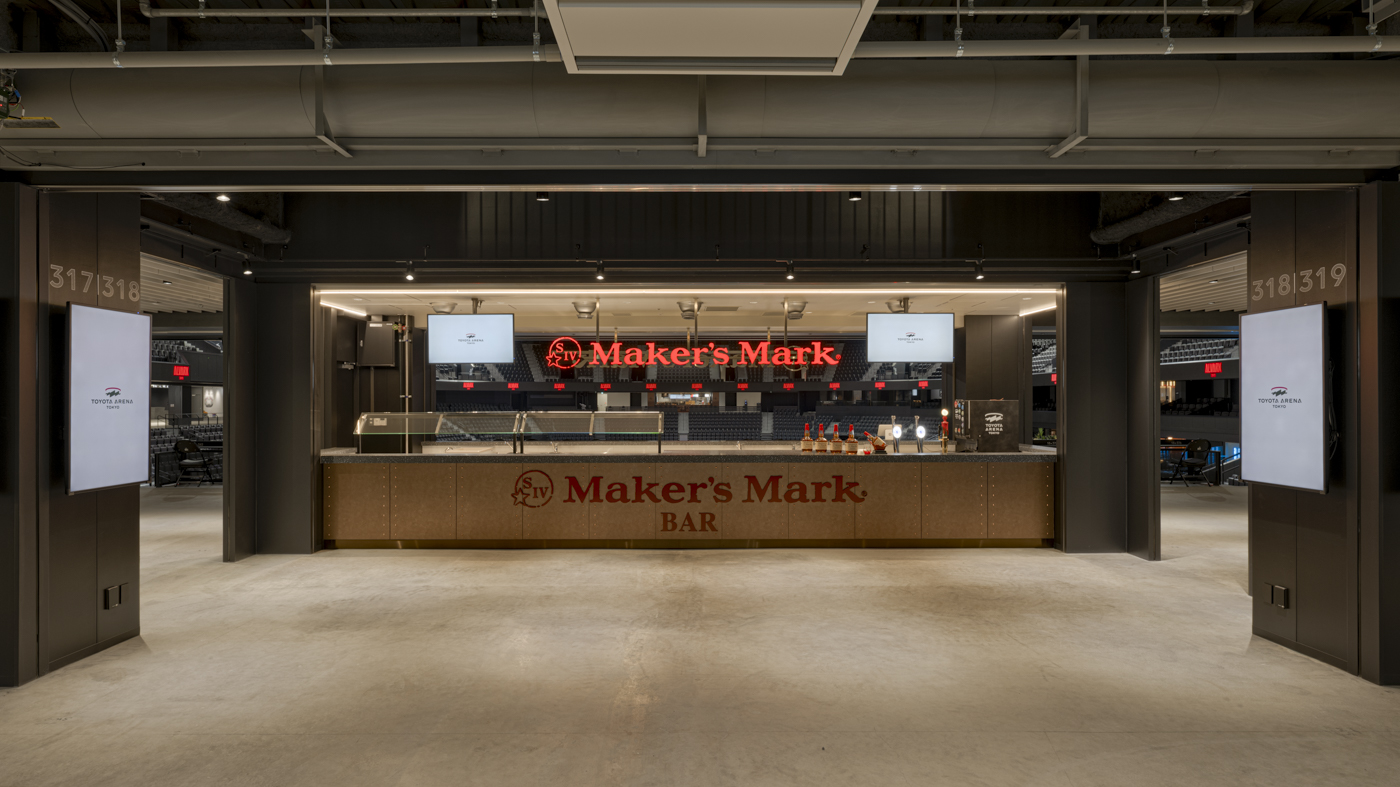
TOYOTA ARENA TOKYO 『CONCESSION STAND』
A diverse food and beverage area to liven up your match
- Entertainment facilities





