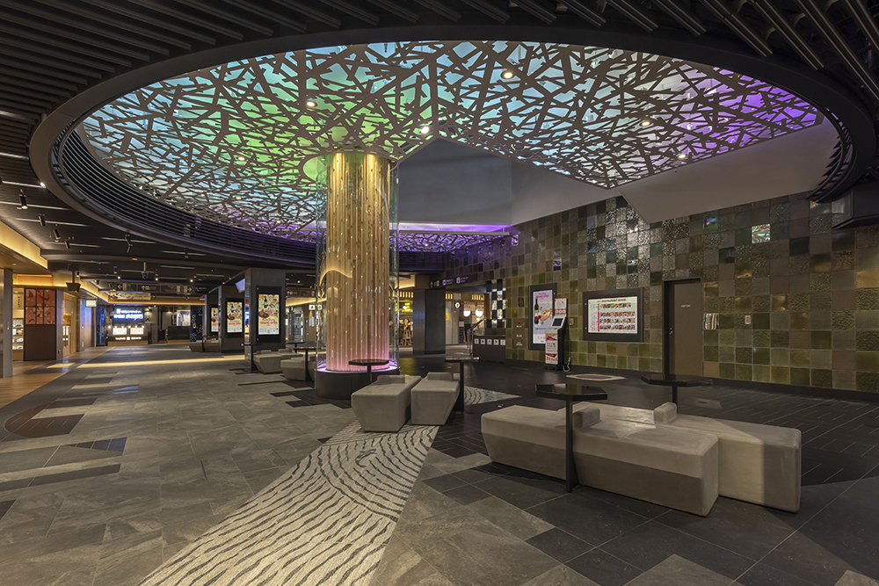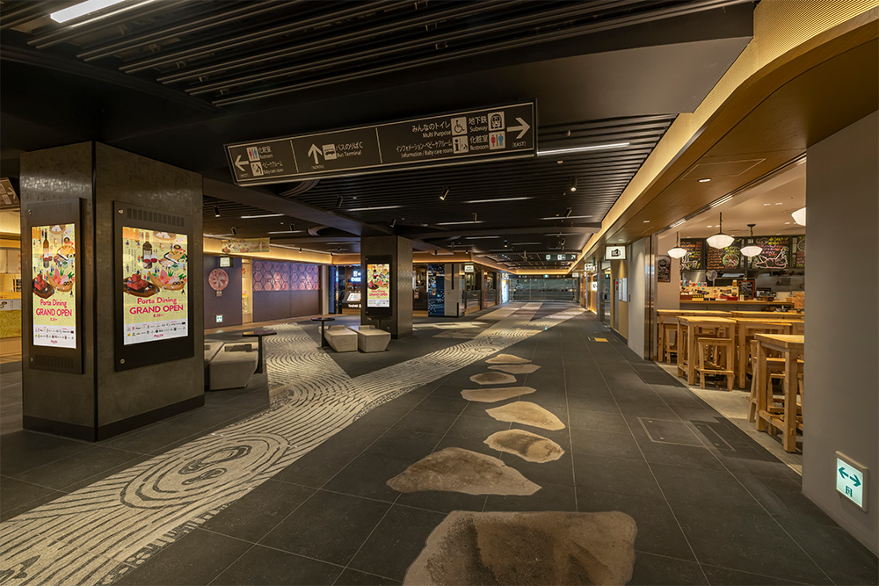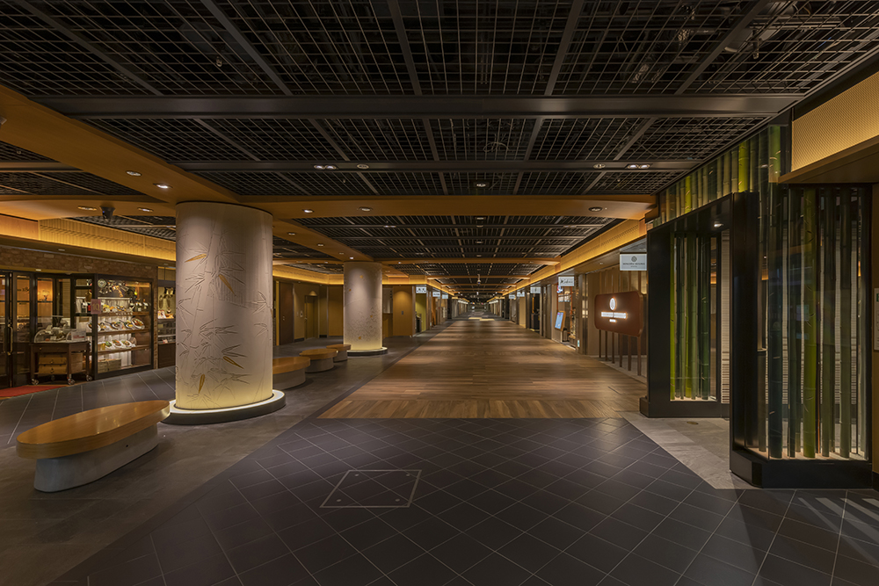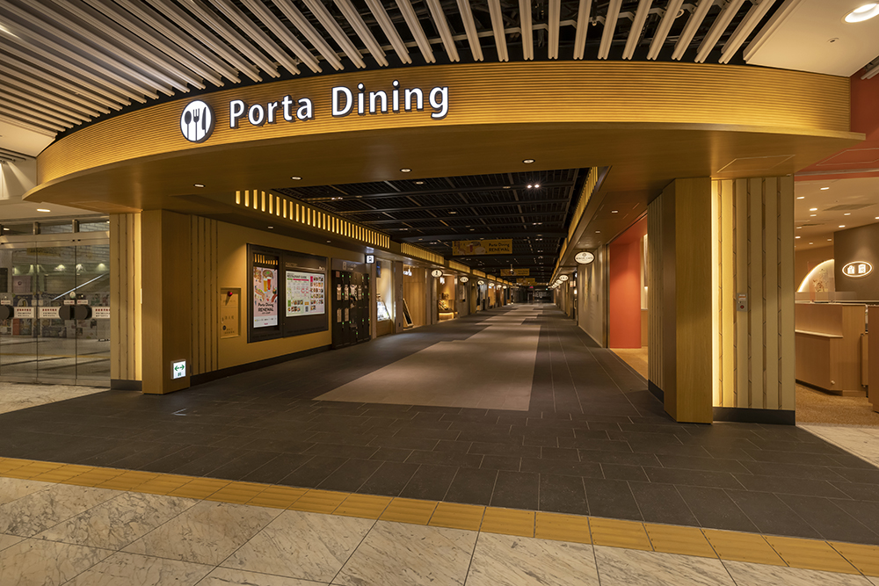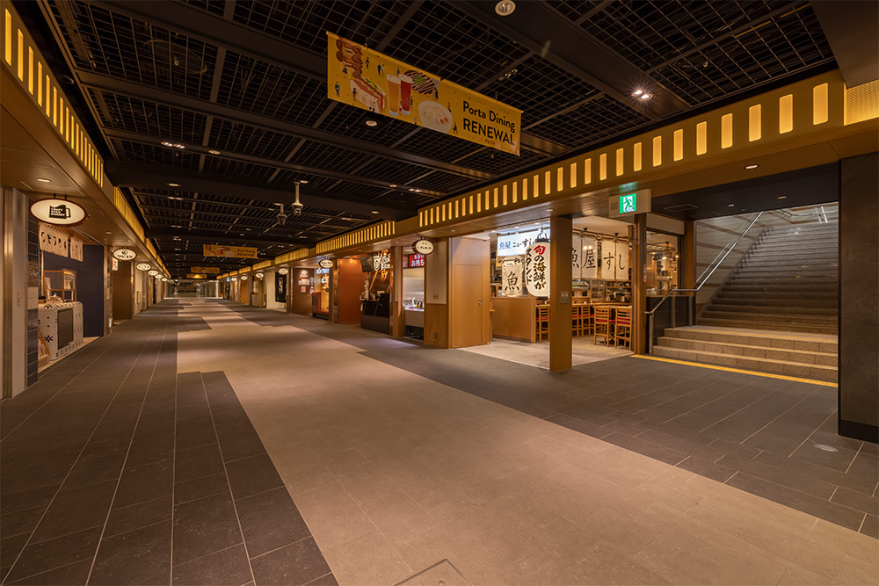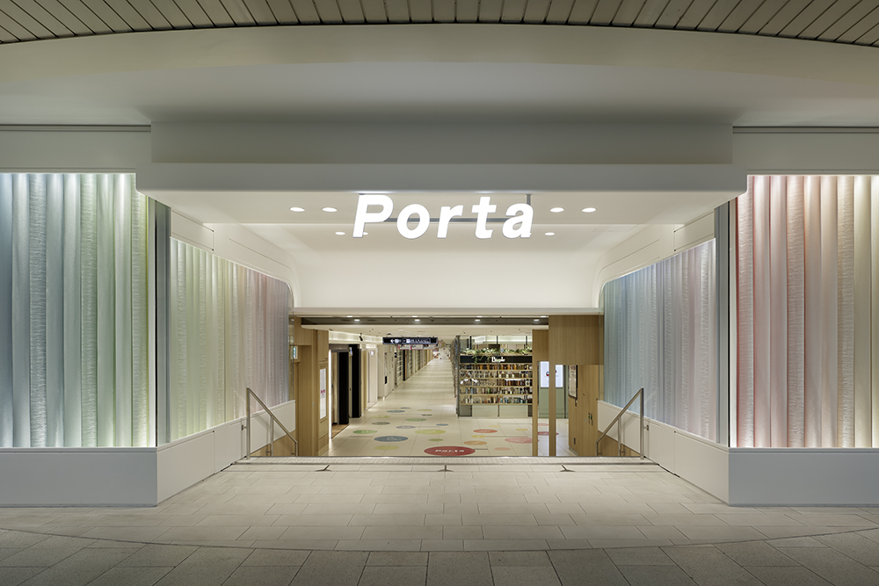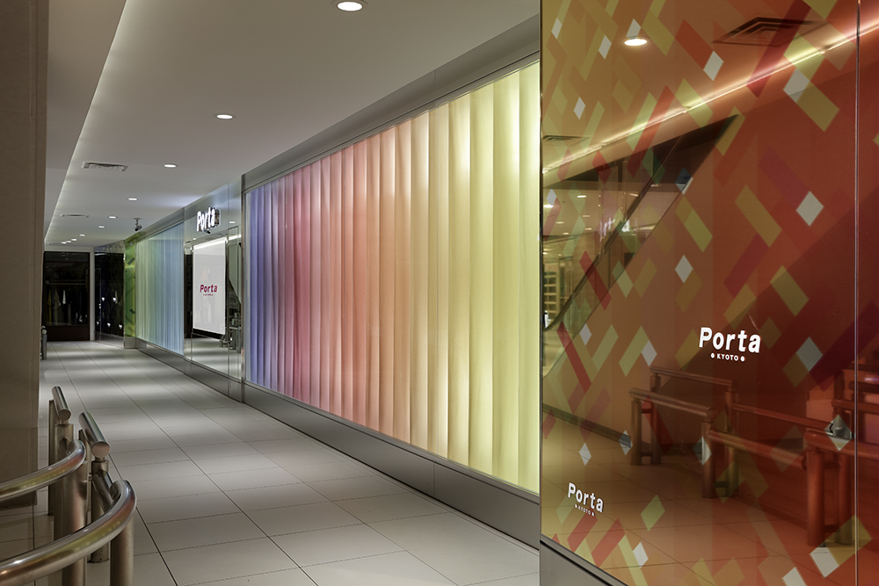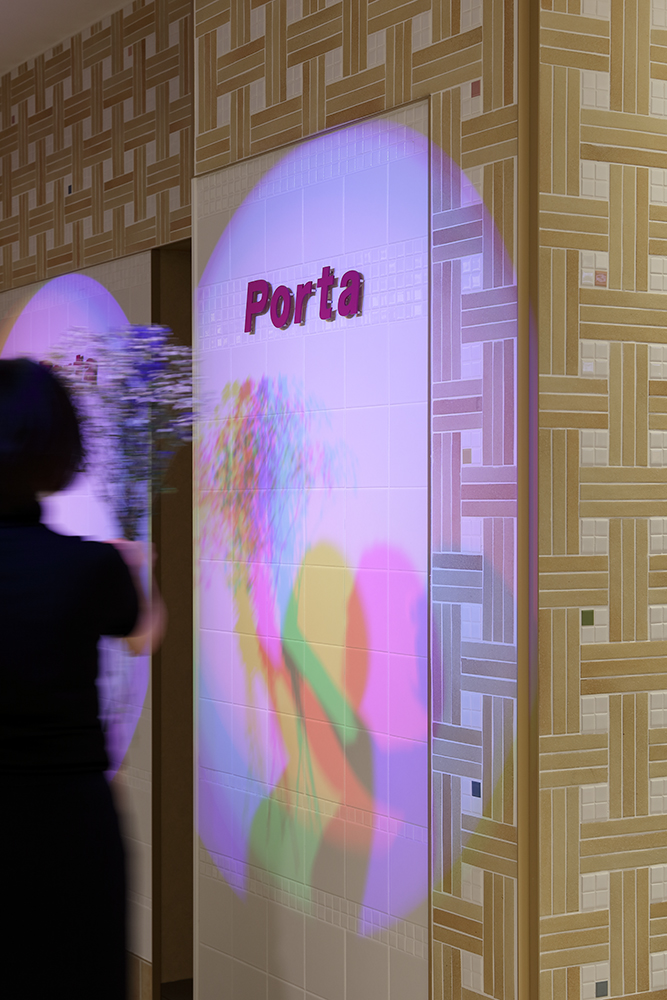Site Search
- TOP
- Project Details
- List of achievements
- Kyoto Porta
Kyoto Porta
Commercial Spaces at the entrance to Kyoto Station will be decorated with Kyoto's culture, seasons and traditional industries.
- Commercial Spaces
Photography: TAKUMI HAYASHI, Satoshi Shigeta*
About the Project
| Overview | A multi-year renewal project for Kyoto Porta, a commercial facility directly connected to Kyoto Station. In 2022, the dining west area will be designed with three themes in mind: "Kyoto Streets," "Kyoto Residences," and "Kyoto Gardens," creating a dining experience that can be enjoyed by both local customers and Tourism. In addition, Environmental Design of the south area will be renewed, especially around the entrance and escalators, to coincide with the first anniversary of the integration with the adjacent commercial facility THE CUBE. Based on the concept of "shiki oriori," the space expresses the rich colors of Kyoto's four seasons and the traditional way of enjoying Kyoto by incorporating them into everyday life. |
|---|---|
| Issues/Themes | As a commercial facility located at Kyoto Station, the gateway to Kyoto, it aims to play a role in promoting Kyoto's culture and four seasons. By expressing the "real Kyoto" in the space, we aim to create a facility that will be enjoyed not only by Tourism from Japan and abroad, but also by local customers. |
| Space Solution/Realization | In the west dining area, the shoshinboku (Japanese log) in the center of the atrium is made from Kitayama logs, a traditional Kyoto industry, and Spatial Production is used to change the color of the branches and leaves on the ceiling depending on the season and time. In addition, with the cooperation of Ueyakato Landscape Co., Ltd., a long-established Kyoto landscaping company, natural stone is used to create a Kyoto garden on the floor. We created an atrium space where people can take a break, meet up, or get takeout while feeling the changes of the four seasons in Kyoto. In the south area, we created a light folding screen that changes its appearance depending on the angle from which it is viewed, with colors reflected by light on pure white Tango crepe, creating a fashion area where people of all ages can enjoy shopping. |
Basic Information
| Client | JR West Kyoto SC Development Co., Ltd. |
|---|---|
| Services Provided | West Area: (Common areas) Facility Concept Planning, Design, Layout, Production, Construction: TANSEISHA Co., Ltd. (Stonework in common areas) Basic Planning, Basic Layout, Execution Design, construction: Ueyakato Landscape Co., Ltd. South Area: Facility Concept Planning, Design, Layout, Production, Construction: TANSEISHA Co., Ltd. |
| Project Leads at Tanseisha | Planning: Mayu Nakayama, Yuki Moriyasu Design Direction: Chiaki Suzuki Production, Construction: Yusei Kanemoto Project Management: Yasuha Ouchi |
| Location | Kyoto, Japan |
| Opening Date | Dining West Area: July 2022, South Area: March 2024 |
| Website | https://www.porta.co.jp/ |
| Tag |
*The shared information and details of the project is accurate as of the date they were posted. There may have been unannounced changes at a later date.
Related Achievements
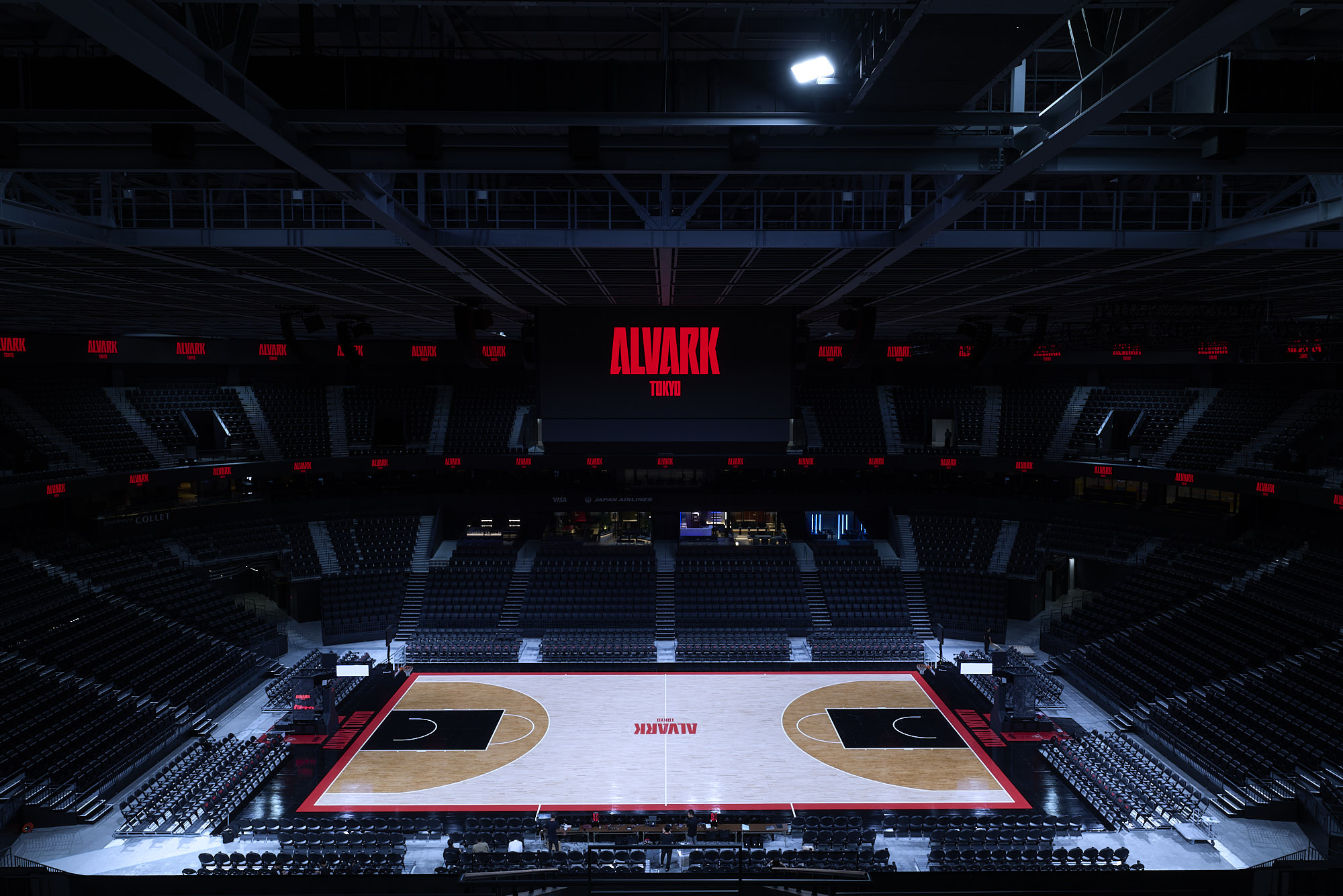
TOYOTA ARENA TOKYO 『HOSPITALITY AREA』
Providing a wide range of hospitality services to create an unprecedented premium viewing experience
- Entertainment facilities
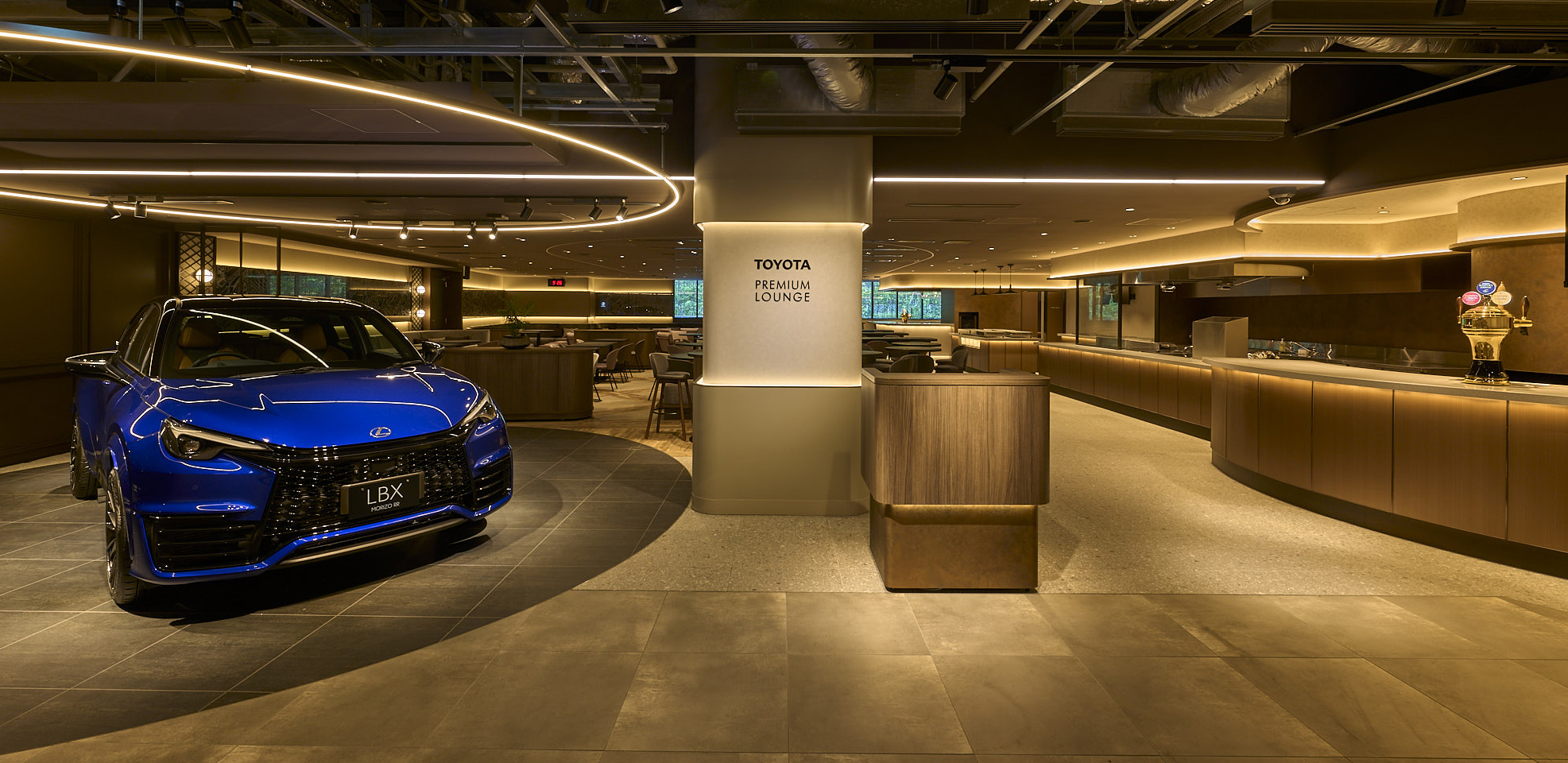
TOYOTA ARENA TOKYO 『TOYOTA PREMIUM LOUNGE』
The arena's top-class lounge where you can enjoy hotel-quality meals
- Entertainment facilities
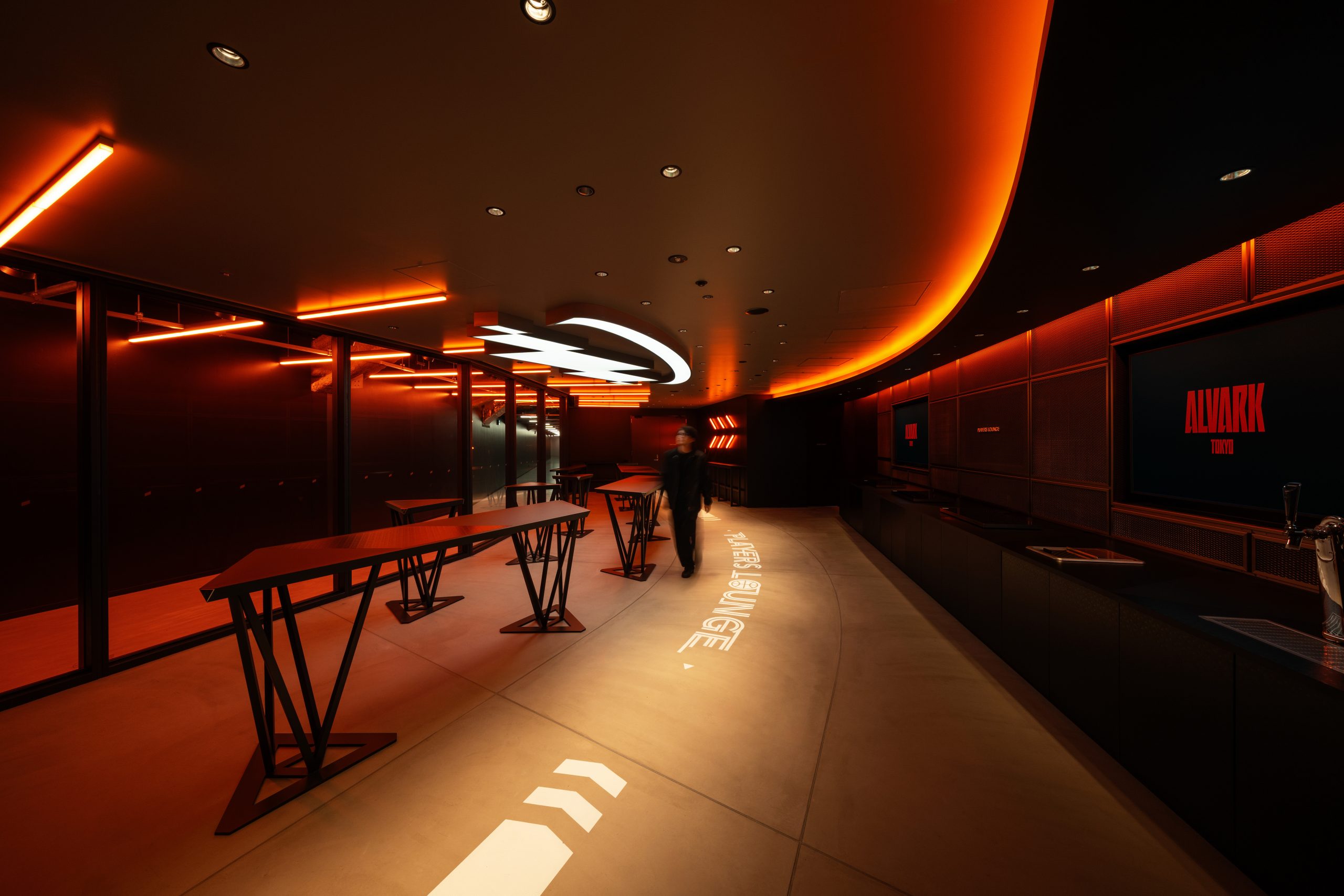
TOYOTA ARENA TOKYO 『PLAYERS LOUNGE』
A special lounge where you can watch the players entering and exiting the stadium up close
- Entertainment facilities
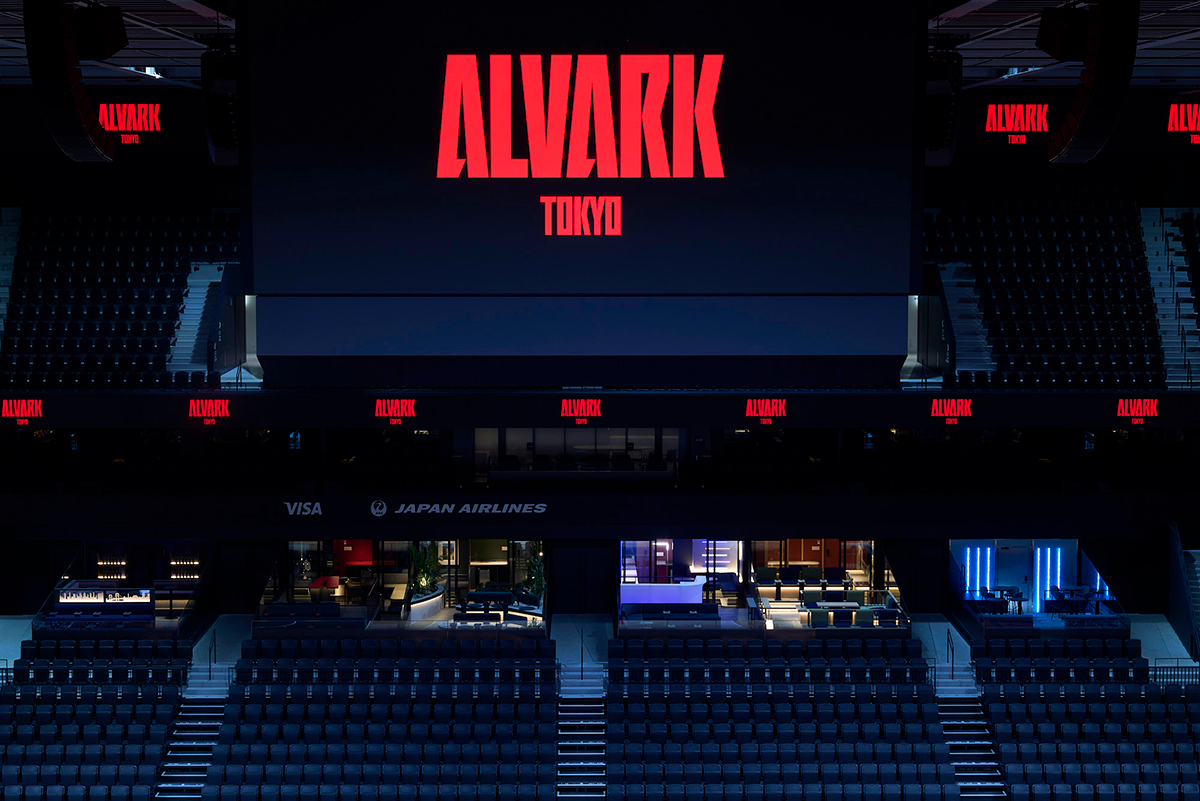
TOYOTA ARENA TOKYO 『JAPAN AIRLINES TERRACE SUITE』
An open terrace where you can enjoy the excitement of the match and special hospitality at the same time
- Entertainment facilities
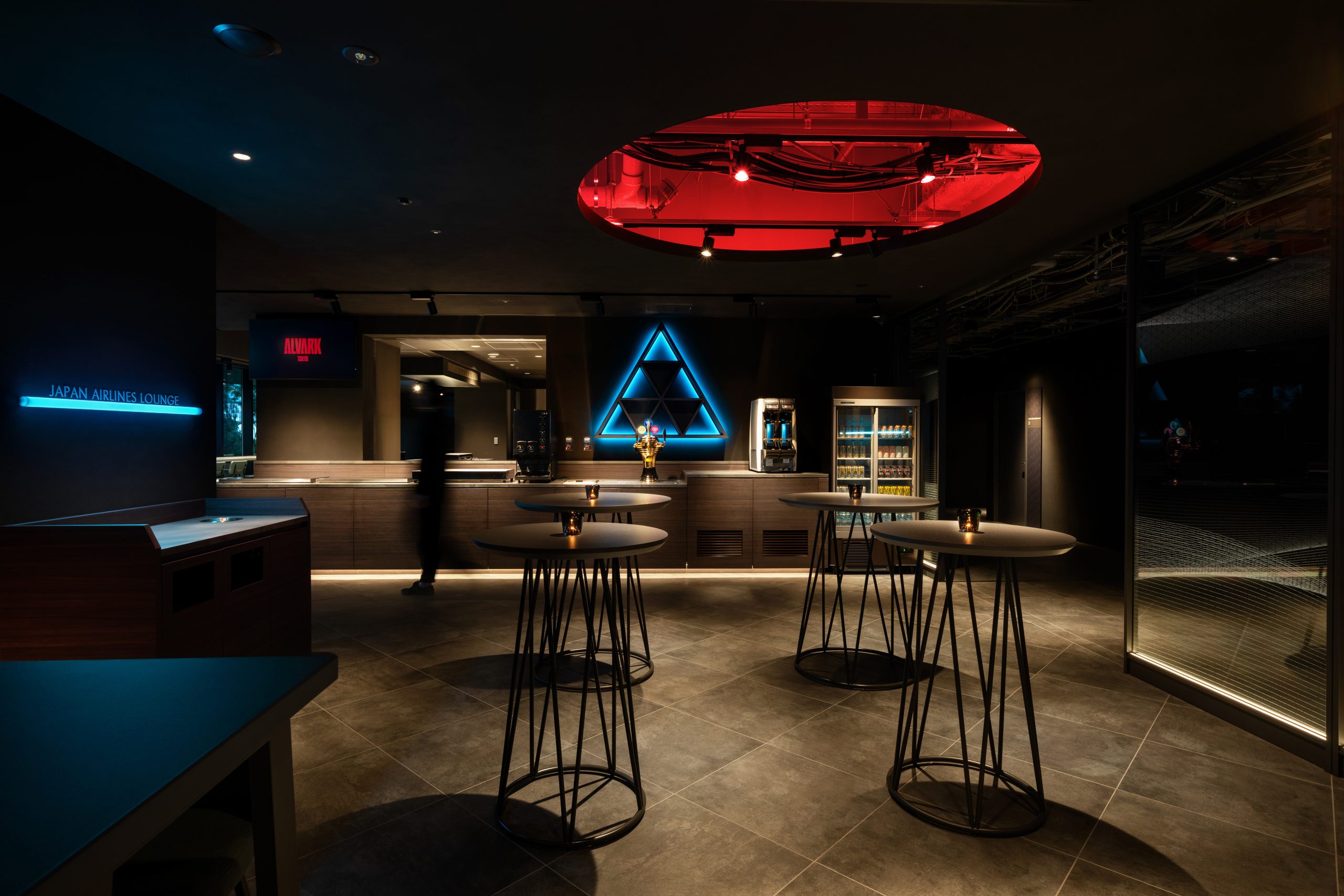
TOYOTA ARENA TOKYO 『JAPAN AIRLINES LOUNGE』
A lounge inspired by Tokyo's deep scenery where you can spend your time freely
- Entertainment facilities
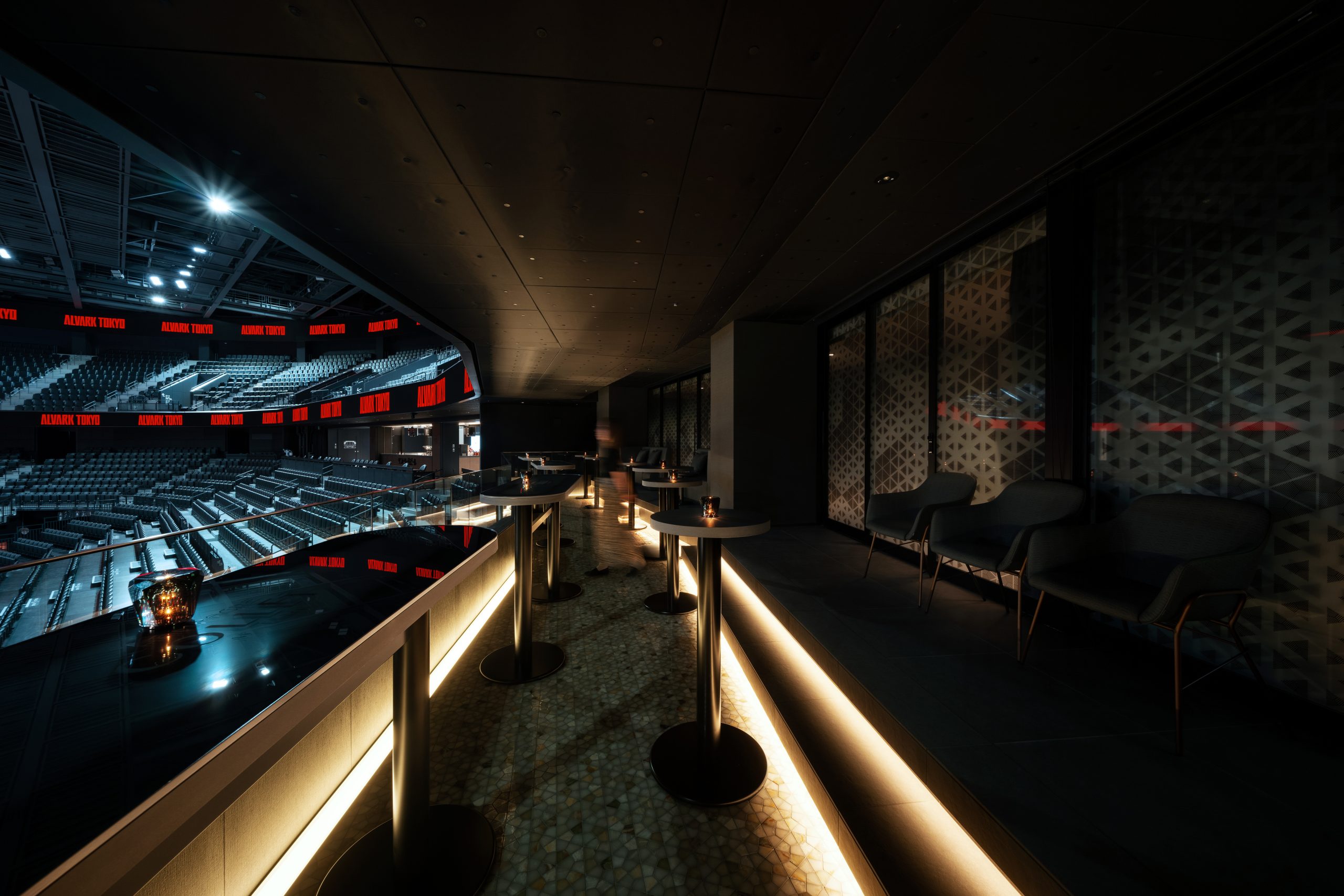
TOYOTA ARENA TOKYO 『SUITE / CHAMPAGNE COLLET PARTY LOUNGE』
A private space where friendships deepen and emotions rise
- Entertainment facilities
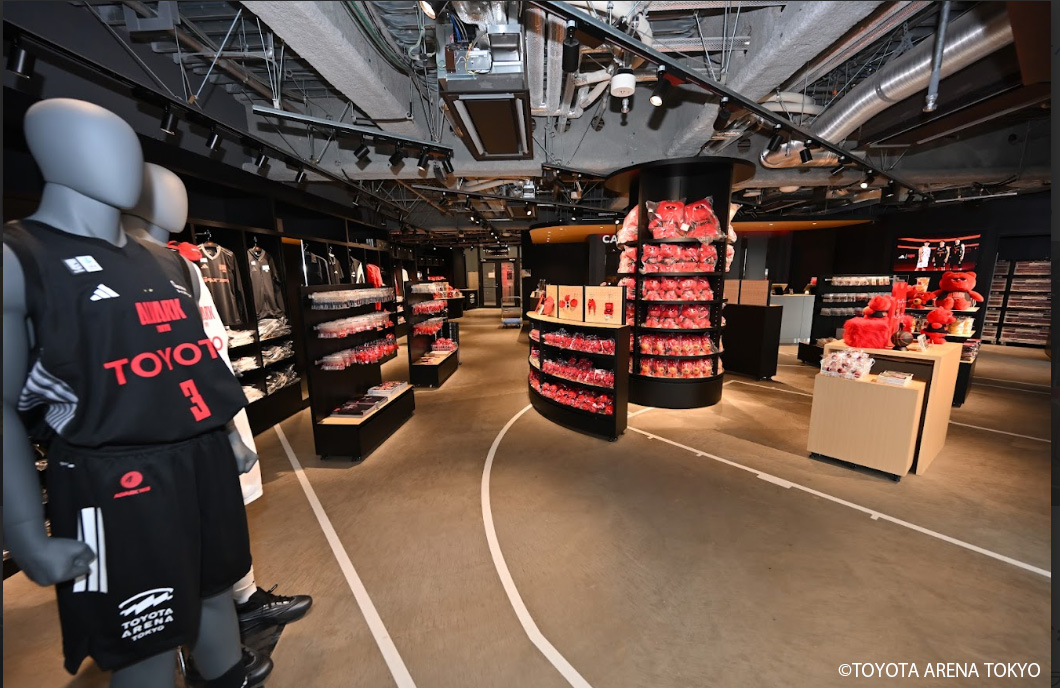
TOYOTA ARENA TOKYO 『ARENA SHOP』
Alvark Tokyo's first permanent official merchandise shop
- Entertainment facilities
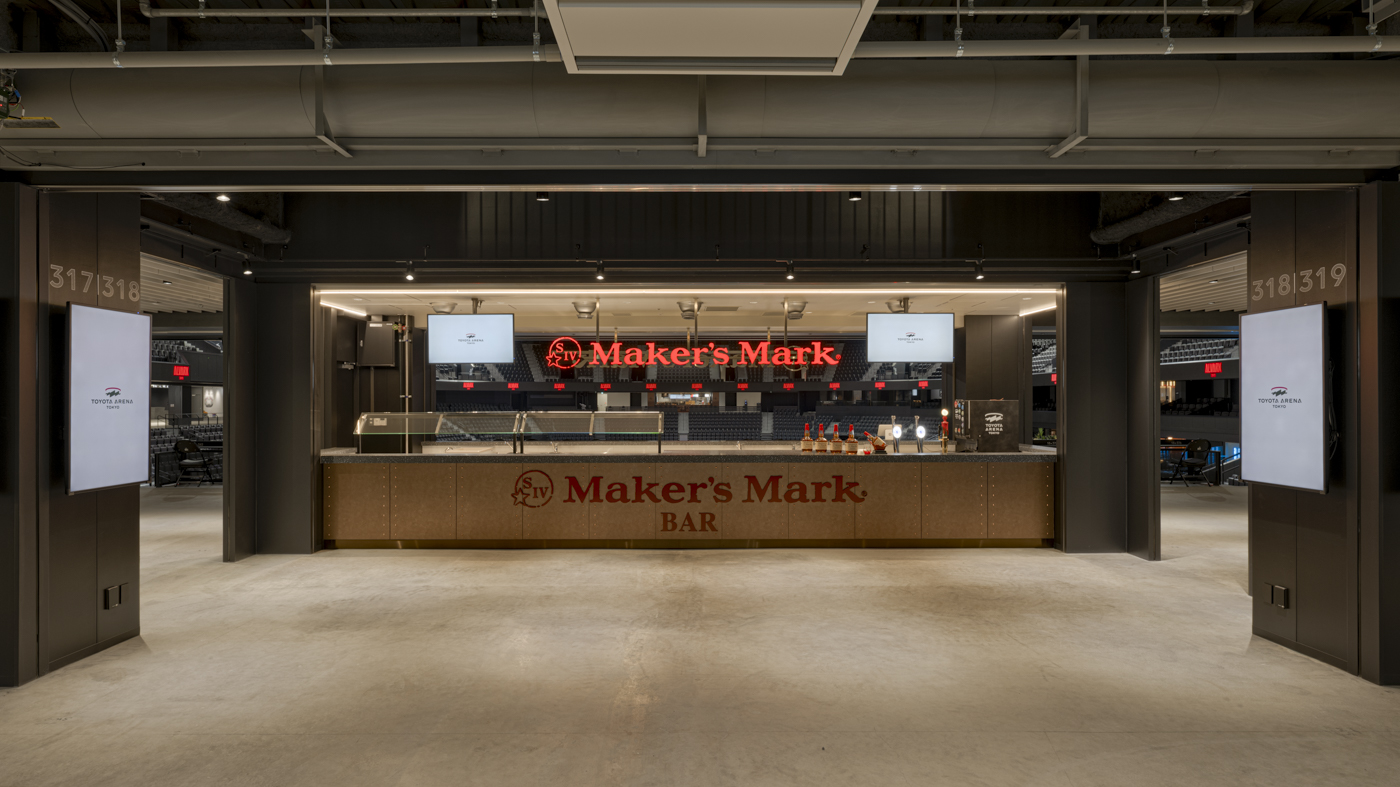
TOYOTA ARENA TOKYO 『CONCESSION STAND』
A diverse food and beverage area to liven up your match
- Entertainment facilities





