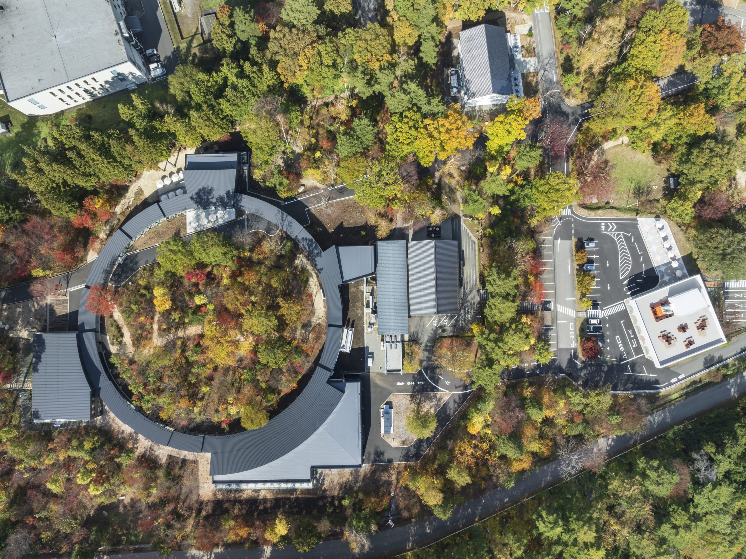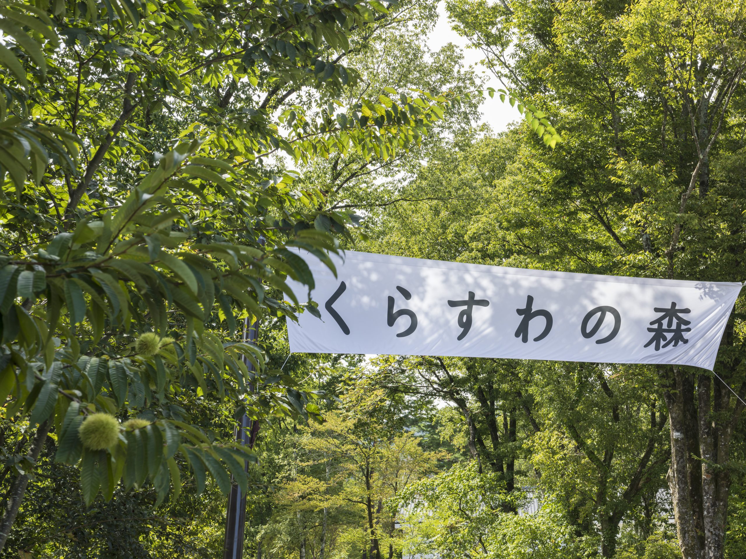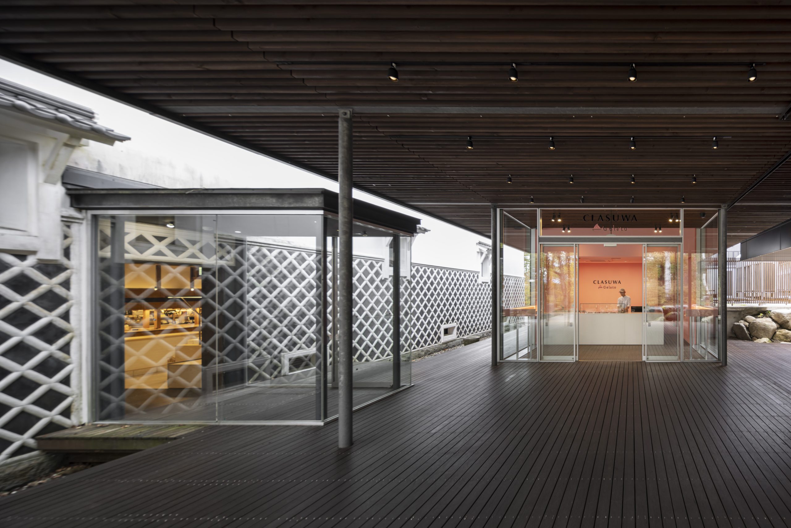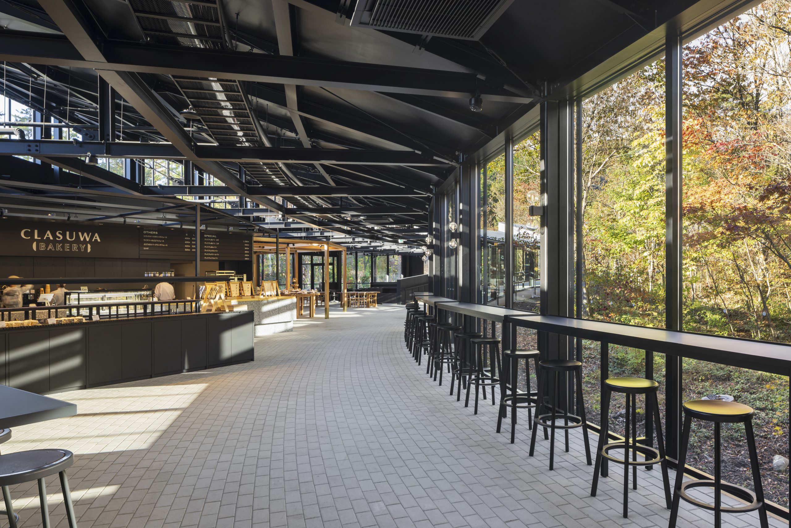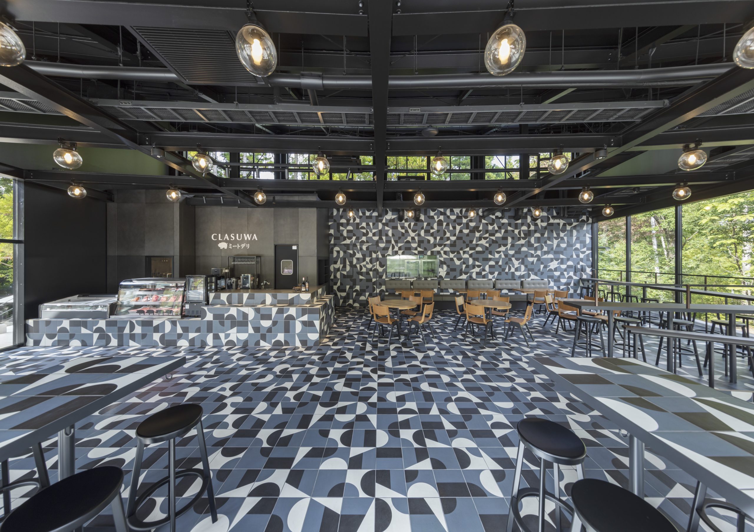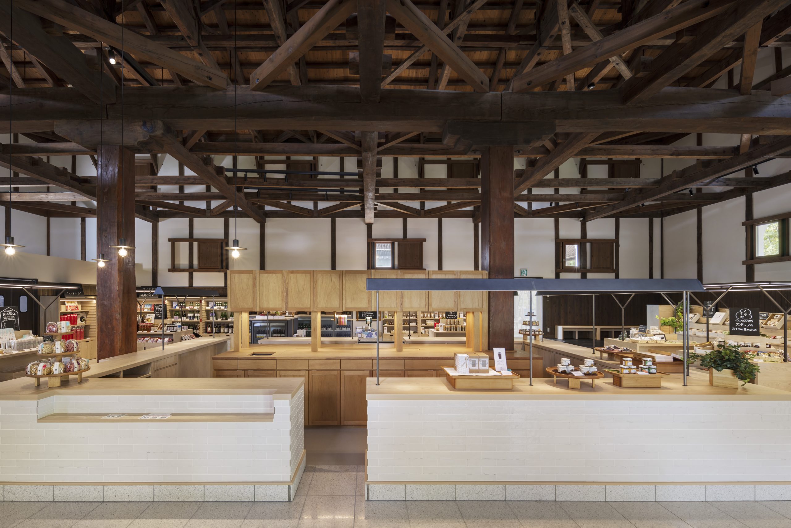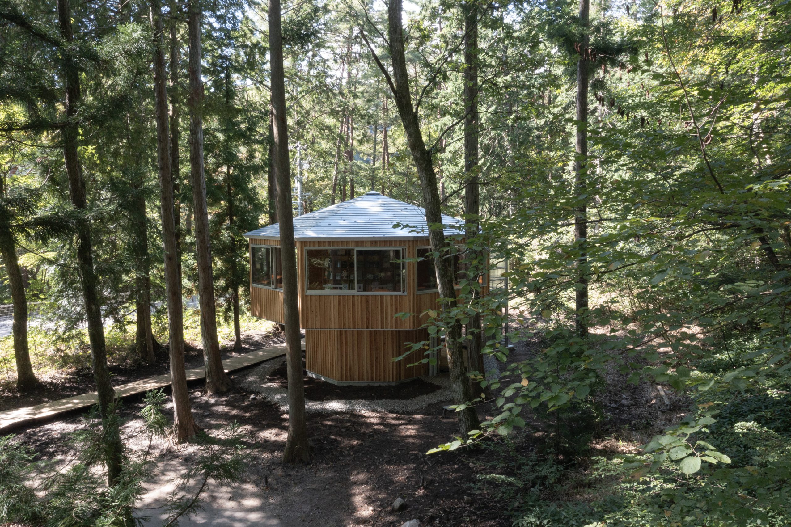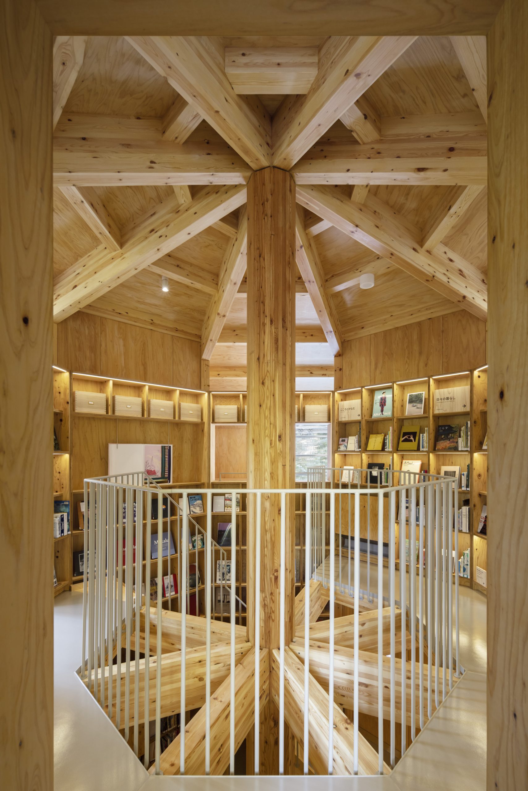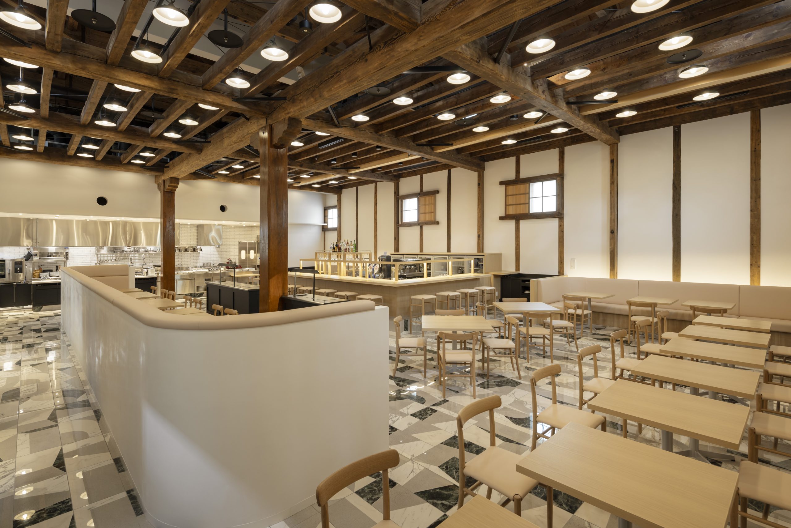Site Search
- TOP
- Project Details
- List of achievements
- Kurasawa Forest
Kurasawa Forest
Enjoying the rich forest and spreading the circle of healthy living
- Commercial Spaces
Photo: Nacása & Partners Inc.
About the Project
| Overview | This is an experiential complex for Yomeishu Seizo's lifestyle brand, Kurasuwa. It was built in the forests of Komagane, Nagano Prefecture, on the occasion of the company's 100th anniversary, with the desire to once again widely spread Kurasuwa's idea of a "healthy lifestyle." Within the forest, we have built a new "Center House" that serves as both an office and information center, an indoor corridor called "Forest Ring" that allows visitors to enjoy the four seasons of the existing forest on an indoor walk, and a "Forest Library." In addition, "Ichi no Kura," which had been used as a memorial hall, has been renovated into the Kurasuwa Komagane store, and "Nino Kura" has been relocated from Nakagawa Village, where the company was founded, to serve as a restaurant. While strolling through the Forest Ring, you can encounter a wide variety of shops at Kurasuwa, including a meat deli where you can enjoy specially selected hams and sausages on the spot, a cafe, a bakery, a sweets shop, and a market. The indoor corridor also connects to the existing forest walking path at two points, allowing you to go from indoors to outdoors on a walking path that goes around the deciduous trees. We created the idea of "Kurasuwa" as a delicious, fun and healthy experience, placing importance on creating a facility environment where visitors can experience nature and the changing seasons with all five senses, as well as universal and safe design that can be enjoyed by all who visit. |
|---|---|
| Issues/Themes | To grow the lifestyle shop "Kurasuwa", which was founded in Kami-Suwa in 2010, from a shop development business to a brand business. The idea behind "Kurasuwa" and its background, which is difficult to express in a small, rational urban commercial environment, can be expressed and appealed to in a "space" that can be experienced over time. |
| Space Solution/Realization | We held a workshop with employees from Yomeishu Manufacturing's Kurasuwa Division, who will be creating the next 100 years, to consider what Kurasuwa should aim for. In order to convey the message of "Kurasuwa," we carefully designed the facility space to allow people to feel the richness and healing of nature amidst the vastness of nature, and to express the brand's worldview. The appeal of the brand was promoted through "delicious experiences," "fun experiences," and "healthy experiences," such as discovering ingredients and delicious dishes made with the producers' attention to detail while strolling around feeling the sunlight filtering through the trees and the breeze, and a library where you can enjoy reading while feeling the warmth and scent of wood. For shops and restaurants, we reviewed the business content and operations from a marketing perspective and proposed spaces that matched the verified results. |
| Design for Environment | Healthy design: The existing forest has been preserved as much as possible to allow visitors to feel the changing of the seasons. The space is designed to allow visitors to enjoy the richness of the forest sustainably, with natural light available almost exclusively during the day. 3R design: We proposed a "banju" style display unit for storing and transporting products. This allows for expansion and contraction of product quantities and free layout, creating a space that can be used for a long time. Energy-saving design: Aiming to create a facility environment similar to the natural environment of a forest, we have created a non-artificial lighting environment that makes full use of north-facing light distribution and a temperature environment similar to the outside air.We have also incorporated our own unique energy-saving design methods. Universal design: The 80m diameter indoor corridor is connected by a gentle slope of 6m, allowing a variety of visitors to get closer to the natural beauty of the forest. The design encourages active participation, with wheelchairs available for rental so that wheelchair users can also enjoy the experience. Safety design: Each replaceable menu board is fitted with a chain to prevent accidents from falling. The handrails are also strong enough to meet public facility standards. Cultural property Preservation Planning: A wooden storehouse that had been used as a manufacturing factory was relocated from Nakagawa Village, the birthplace of Yomeishu, and was preserved and used as a restaurant within the facility. |
Basic Information
| Client | YOMEISHU SEIZO CO., LTD. |
|---|---|
| Services Provided | Consulting, Research & Analysis, Facility Concept Planning, Merchandising Planning, Design, Layout, Production, Construction, AR content production, facility guide app development, Project Management |
| Project Leads at Tanseisha | Overall facility and Merchandising Planning: Masato Watanabe, Mayu Nakayama, Tomoki Moriyasu Creative Art Direction: Uegauchi Taisuke Design, Layout: Taisuke Uegauchi, Miwa Tachikawa, Michihisa Aida of TAAO Production, Construction: Masahiko Tsutsumi, Mitsutoshi Nishino, Noriki Okumura Audio guide app: Shinya Nayuki Project Management: Kota Nakamura, Dai Hayashi |
| Awards | "19th Kids Design Award" "2025 Good Design Award" "44th Display Industry Award 2025" Display Industry Excellence Award Selected for the 59th Japan Sign Design Award "KUKAN DESIGN AWARD 2025" Silver Award |
| Location | Nagano Prefecture |
| Opening Date | October 2024 |
| Website | https://www.clasuwa.jp/clasuwanomori/ |
| Tag |
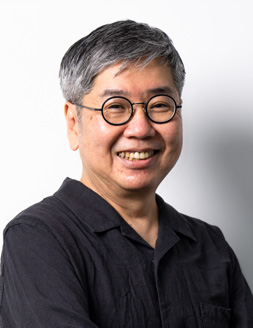
Creative Direction and design
Taisuke Kamigaichi
After joining the company in 1988, he began his career in store design for the food and beverage industry. After working on spatial Direction for fashion buildings and commercial complexes, as well as large-scale exhibition pavilions overseas, Direction the design of Tanseisha's new Shinagawa headquarters in 2015. In addition to spatial design for offices and hotels, he has continued to take on a wide range of challenges across fields, including designing the 2020-series Denentoshi Line trains.
*The shared information and details of the project is accurate as of the date they were posted. There may have been unannounced changes at a later date.
Related Achievements
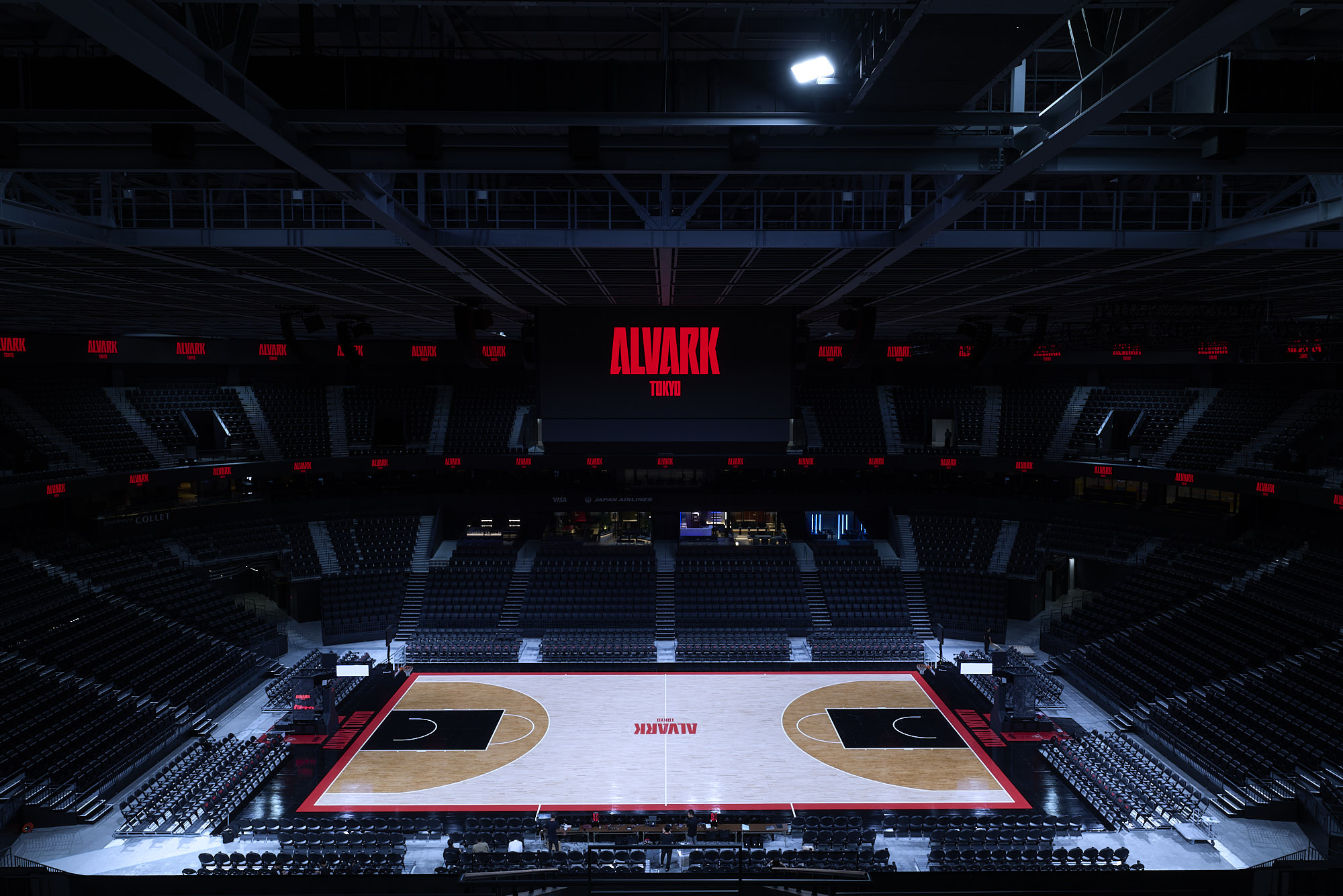
TOYOTA ARENA TOKYO 『HOSPITALITY AREA』
Providing a wide range of hospitality services to create an unprecedented premium viewing experience
- Entertainment facilities
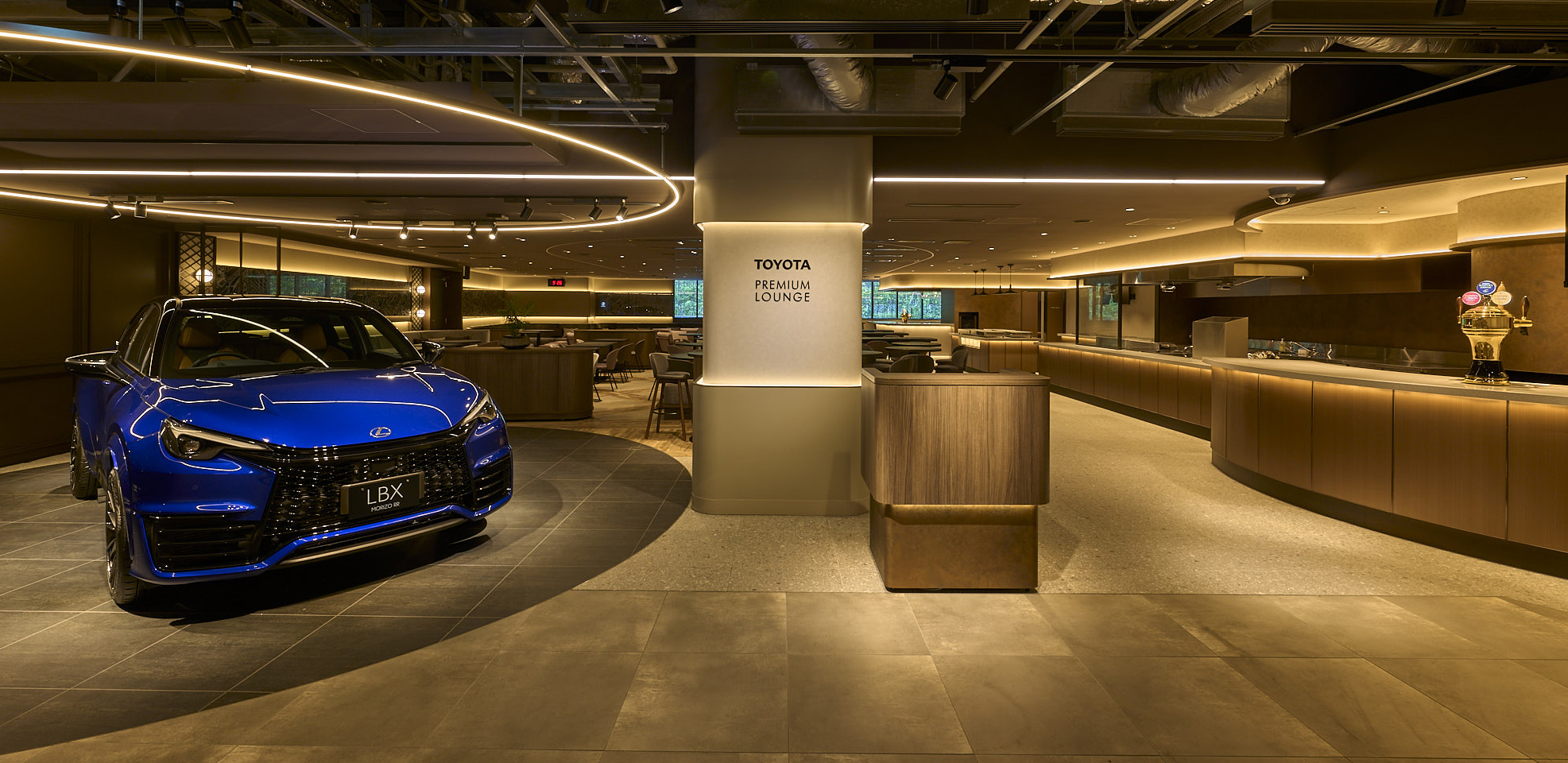
TOYOTA ARENA TOKYO 『TOYOTA PREMIUM LOUNGE』
The arena's top-class lounge where you can enjoy hotel-quality meals
- Entertainment facilities
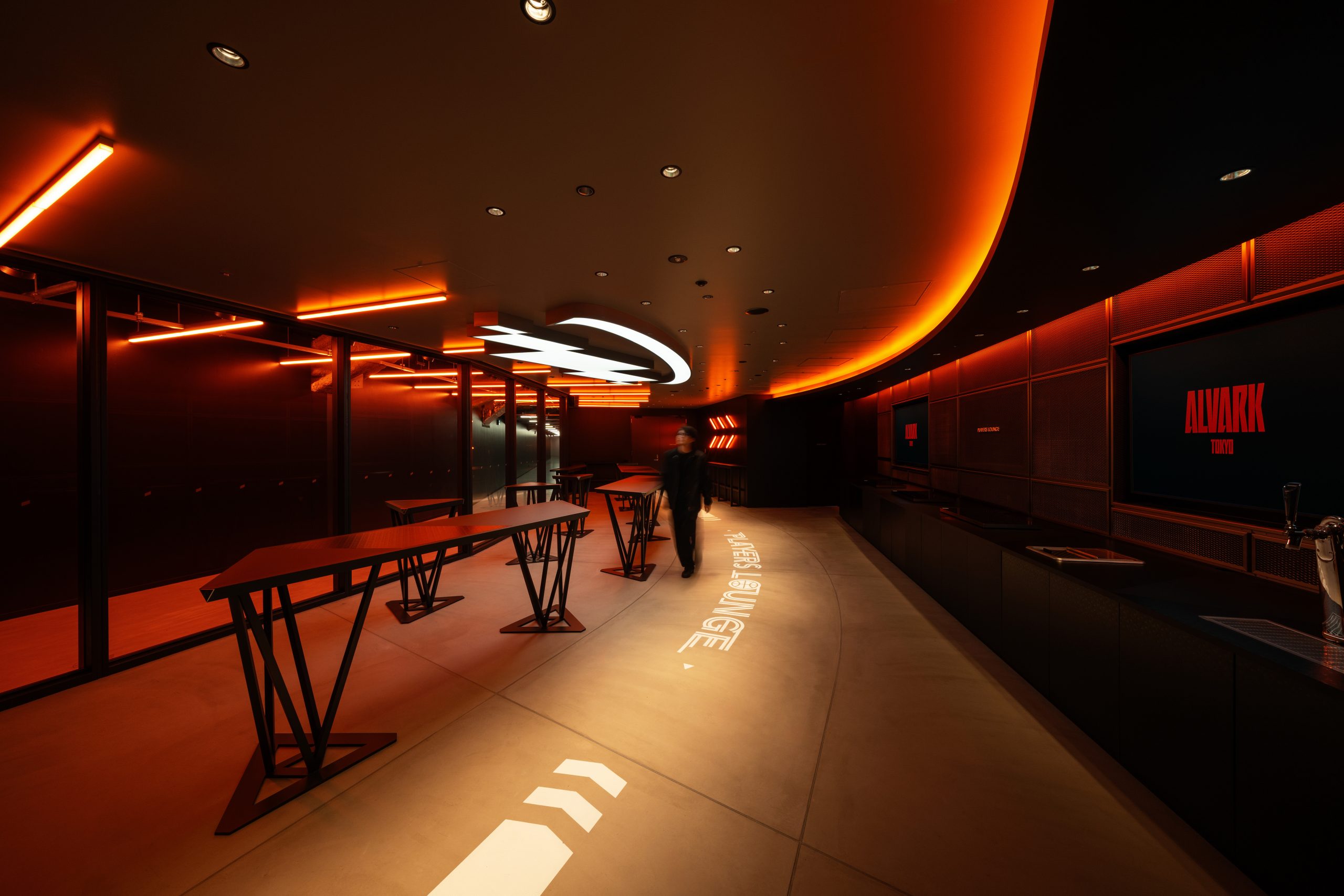
TOYOTA ARENA TOKYO 『PLAYERS LOUNGE』
A special lounge where you can watch the players entering and exiting the stadium up close
- Entertainment facilities
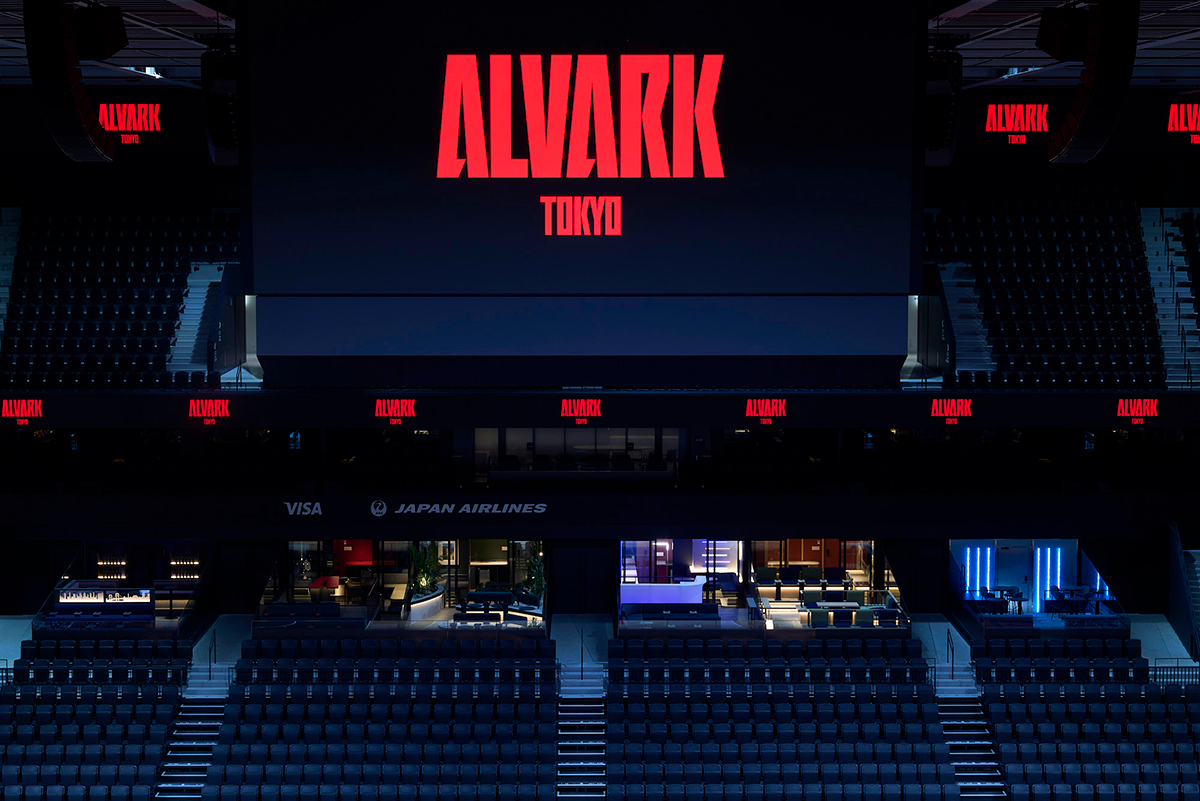
TOYOTA ARENA TOKYO 『JAPAN AIRLINES TERRACE SUITE』
An open terrace where you can enjoy the excitement of the match and special hospitality at the same time
- Entertainment facilities
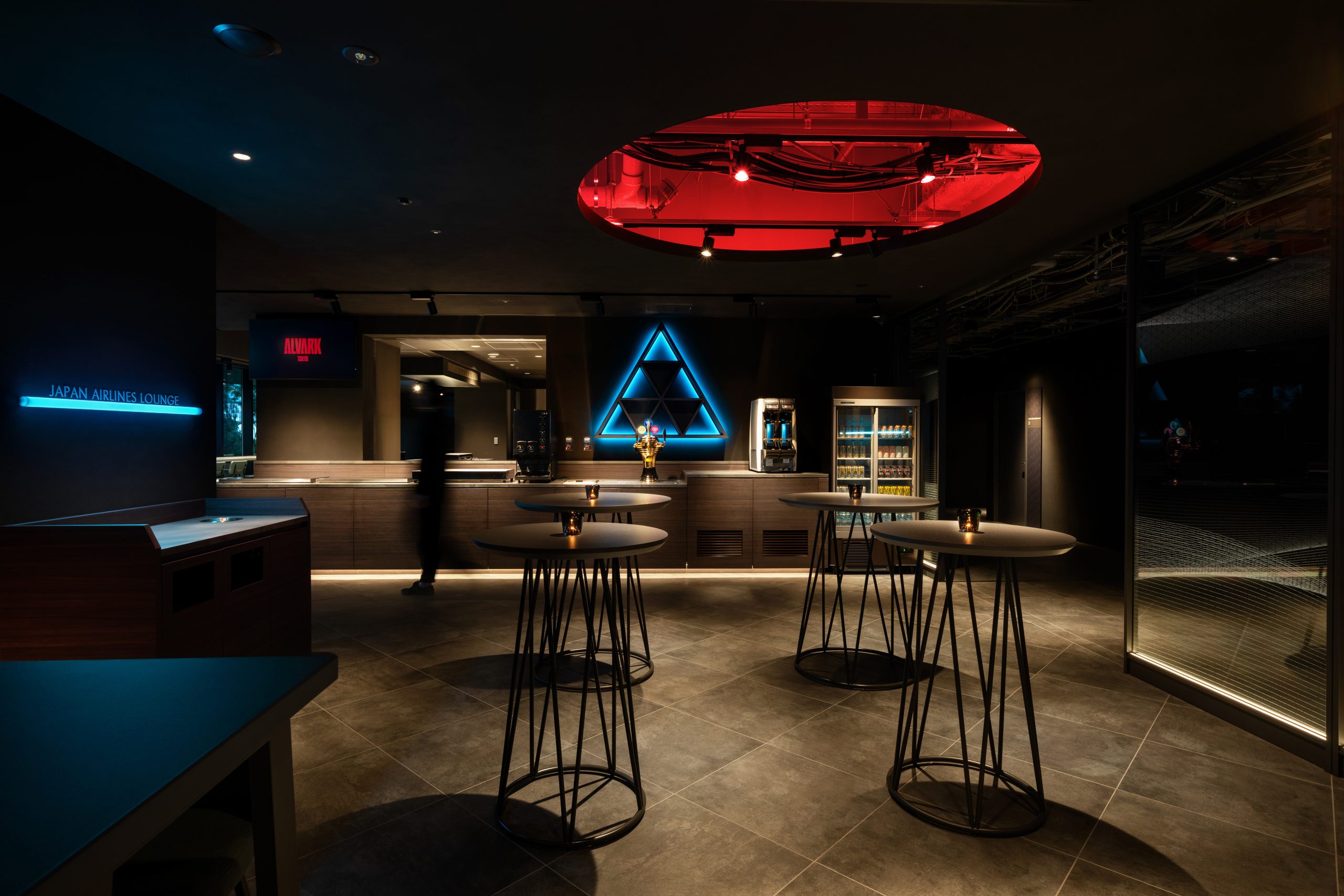
TOYOTA ARENA TOKYO 『JAPAN AIRLINES LOUNGE』
A lounge inspired by Tokyo's deep scenery where you can spend your time freely
- Entertainment facilities
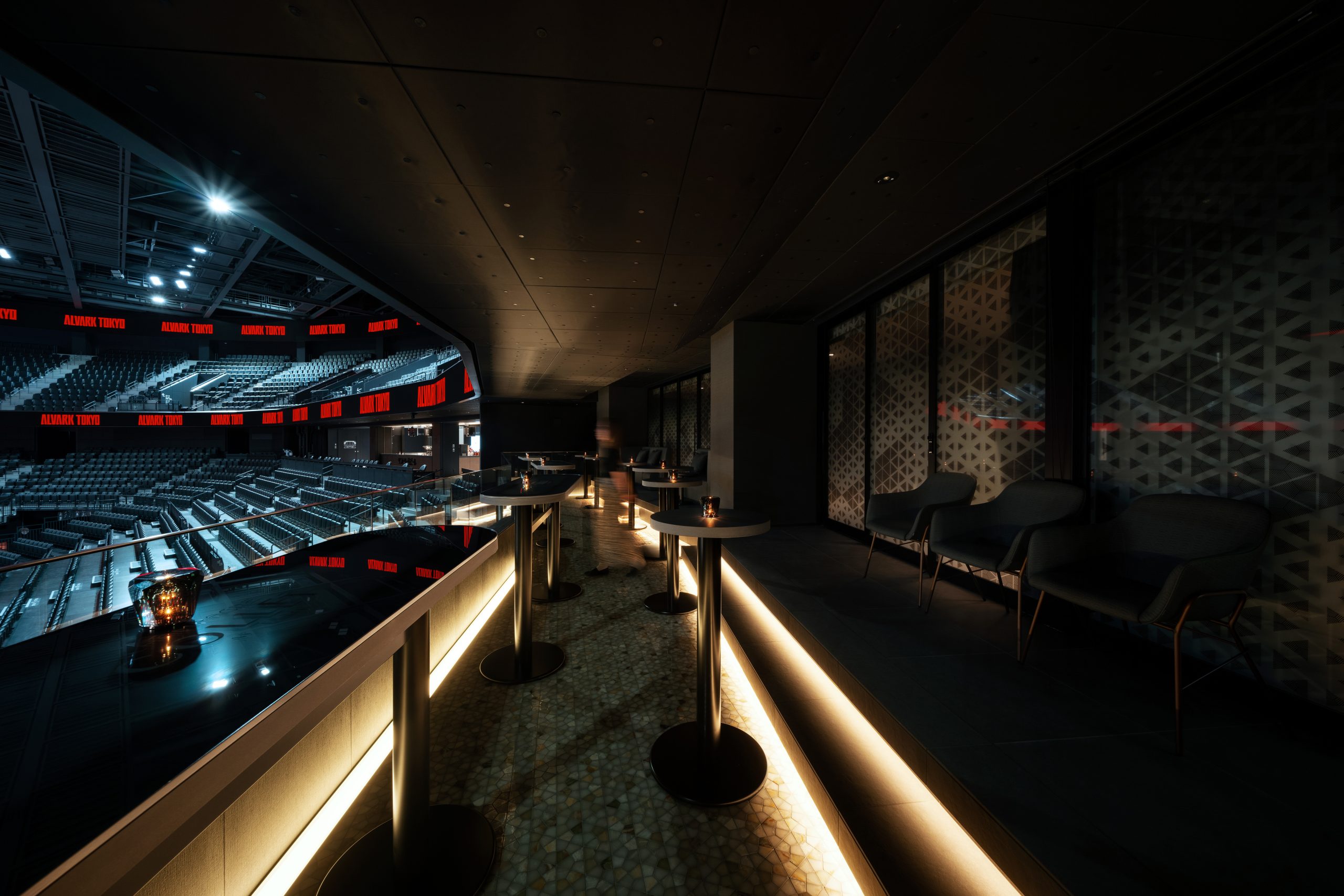
TOYOTA ARENA TOKYO 『SUITE / CHAMPAGNE COLLET PARTY LOUNGE』
A private space where friendships deepen and emotions rise
- Entertainment facilities
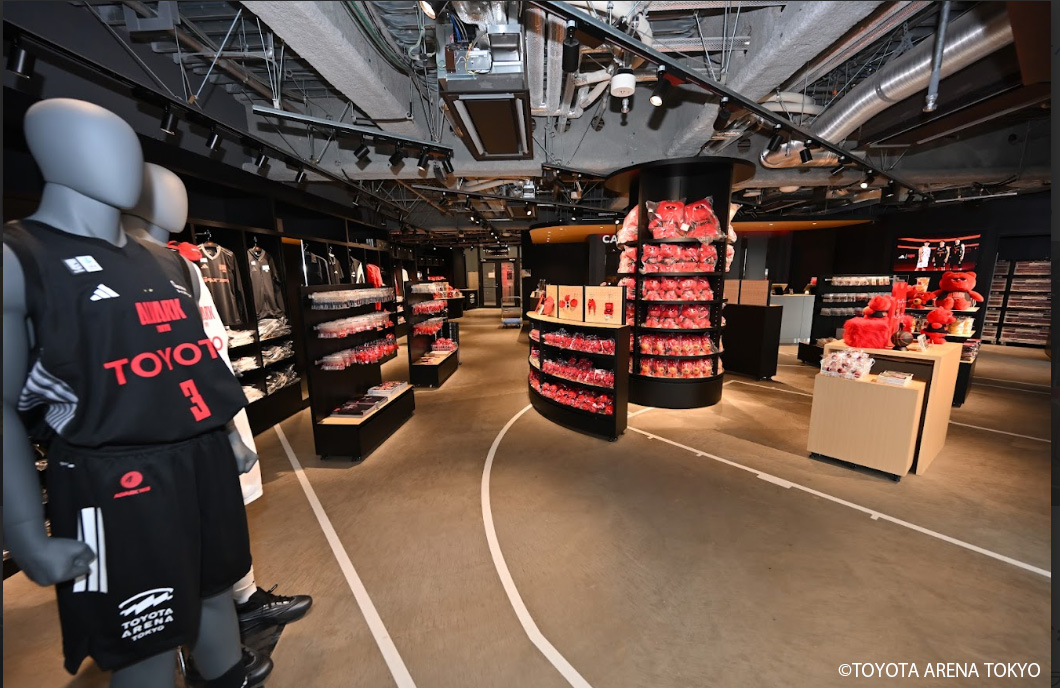
TOYOTA ARENA TOKYO 『ARENA SHOP』
Alvark Tokyo's first permanent official merchandise shop
- Entertainment facilities
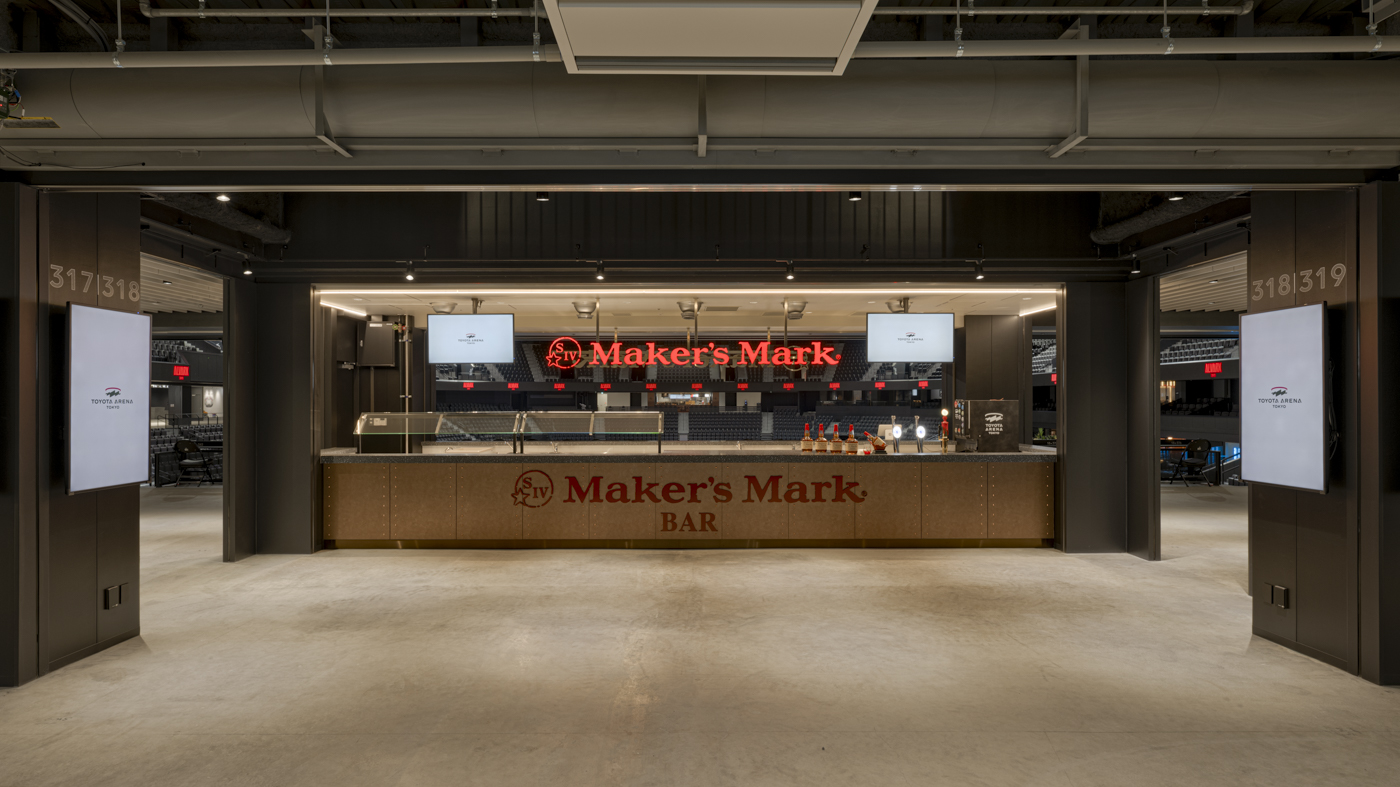
TOYOTA ARENA TOKYO 『CONCESSION STAND』
A diverse food and beverage area to liven up your match
- Entertainment facilities





