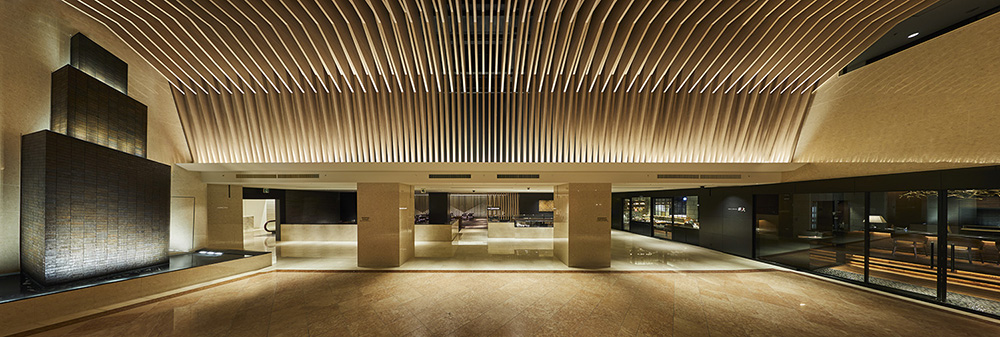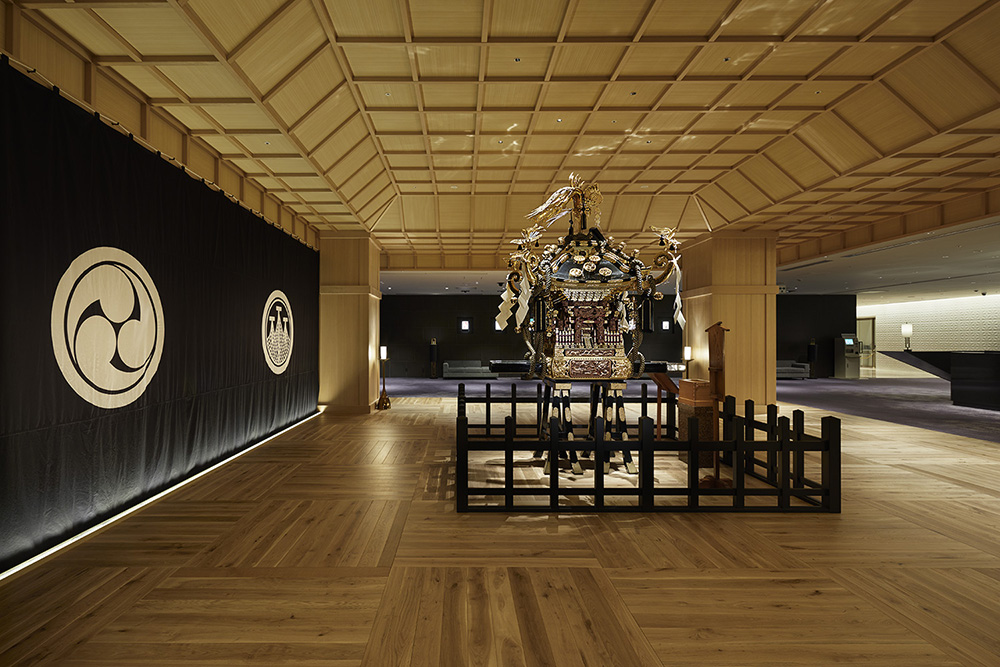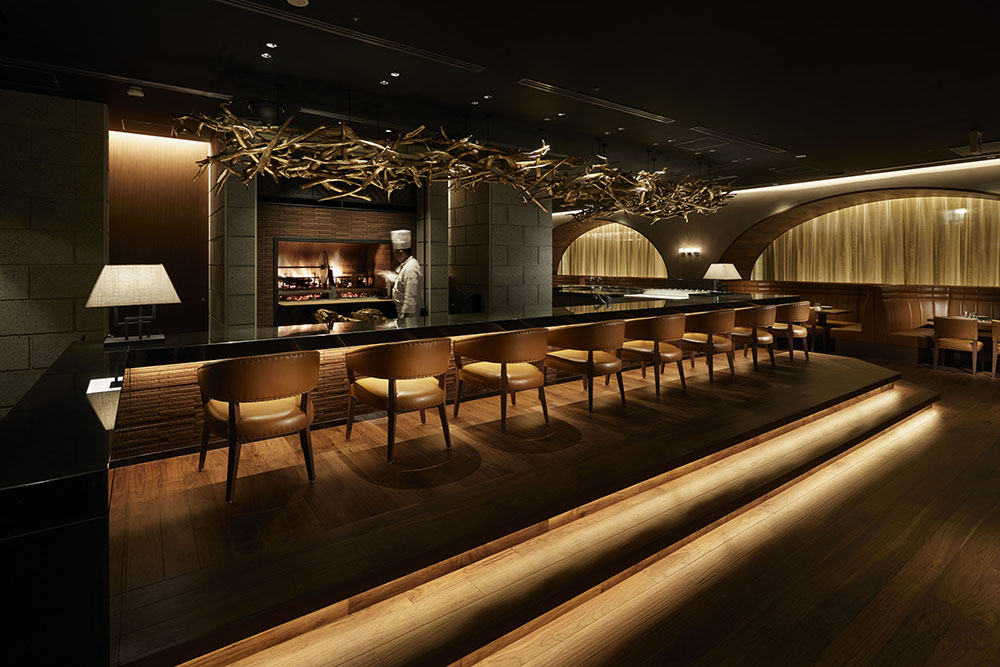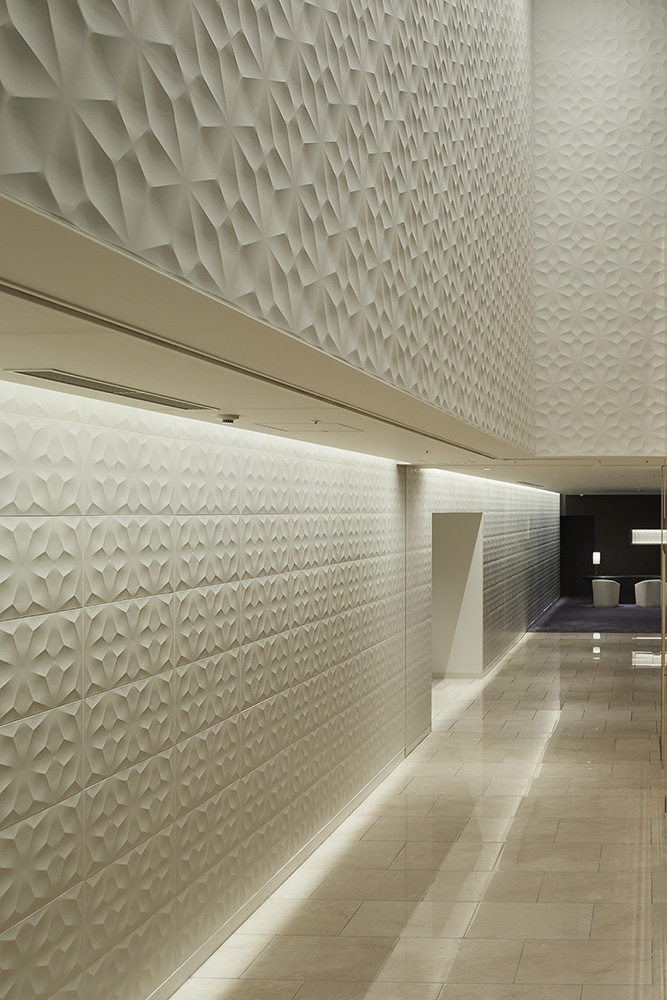Site Search
- TOP
- Project Details
- List of achievements
- Asakusa View Hotel
Asakusa View Hotel
A high-class lobby space that Spatial Production the charm of Asakusa in four different areas
- Hospitality Spaces
Photo: Nacása & Partners Inc.
About the Project
| Overview | This was a renovation project for the Asakusa View Hotel, which opened 33 years ago in Asakusa, Tokyo, an area where entertainment from all eras coexists. To strengthen the hotel's branding and increase sales of accommodation and food and beverages, the hotel renovated its guest rooms and restaurants. As the final chapter of the project, we were in charge of a complete renovation of the first floor lobby, which is the face of the hotel. |
|---|---|
| Issues/Themes | While retaining the Asakusa feel, we aimed to create a high-class lobby floor that was in line with the increase in ADR (average daily rate), thereby enhancing the hotel's brand and contributing to increased sales from accommodation and food and beverages. |
| Space Solution/Realization | The concept of the lobby floor renovation is "ASAKUSA FOUR ROOMS." The charm of Asakusa is expressed in four spaces: the public lobby (First Lobby), the lobby for hotel guests only (Second Lobby), the passageway (Hanamichi) connecting the two lobbies, and a restaurant with a firewood symbol. The First Lobby Spatial Production global harmony, aiming to become a new landmark in Asakusa. The Second Lobby features a portable shrine storehouse, creating a space where you can experience the real Asakusa. The restaurant "GRILL DINING Takigibi" provides a place where you can enjoy food and performances cooked over a firewood. The Hanamichi is a dignified passageway space where customers take center stage. |
Basic Information
| Client | Nippon View Hotel Co., Ltd. |
|---|---|
| Services Provided | Design, Layout, Production, Construction (interior) |
| Project Leads at Tanseisha | Direction: Taisuke Uegauchi Design, Layout: Junichi Hasumi (restaurant, lounge), Rei Hirama (front desk, lobby) |
| Location | Tokyo, Japan |
| Opening Date | December, 2017 |
| Website | https://www.viewhotels.co.jp/asakusa/ |
| Tag |
*The shared information and details of the project is accurate as of the date they were posted. There may have been unannounced changes at a later date.
Affiliated companies and solutions
Related Achievements
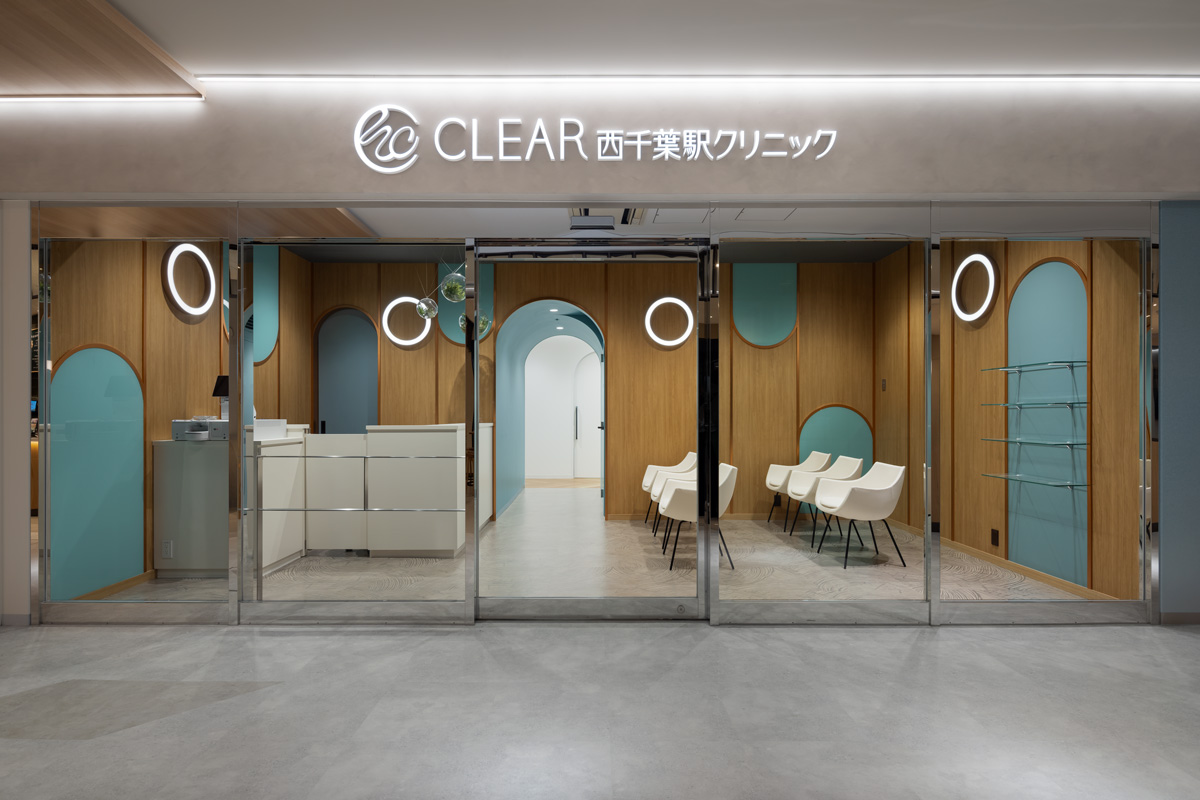
CLEAR Nishi-Chiba Station Clinic
A clinic directly connected to the station that aims to be the closest medical center to the local community and daily life
- Hospitality Spaces
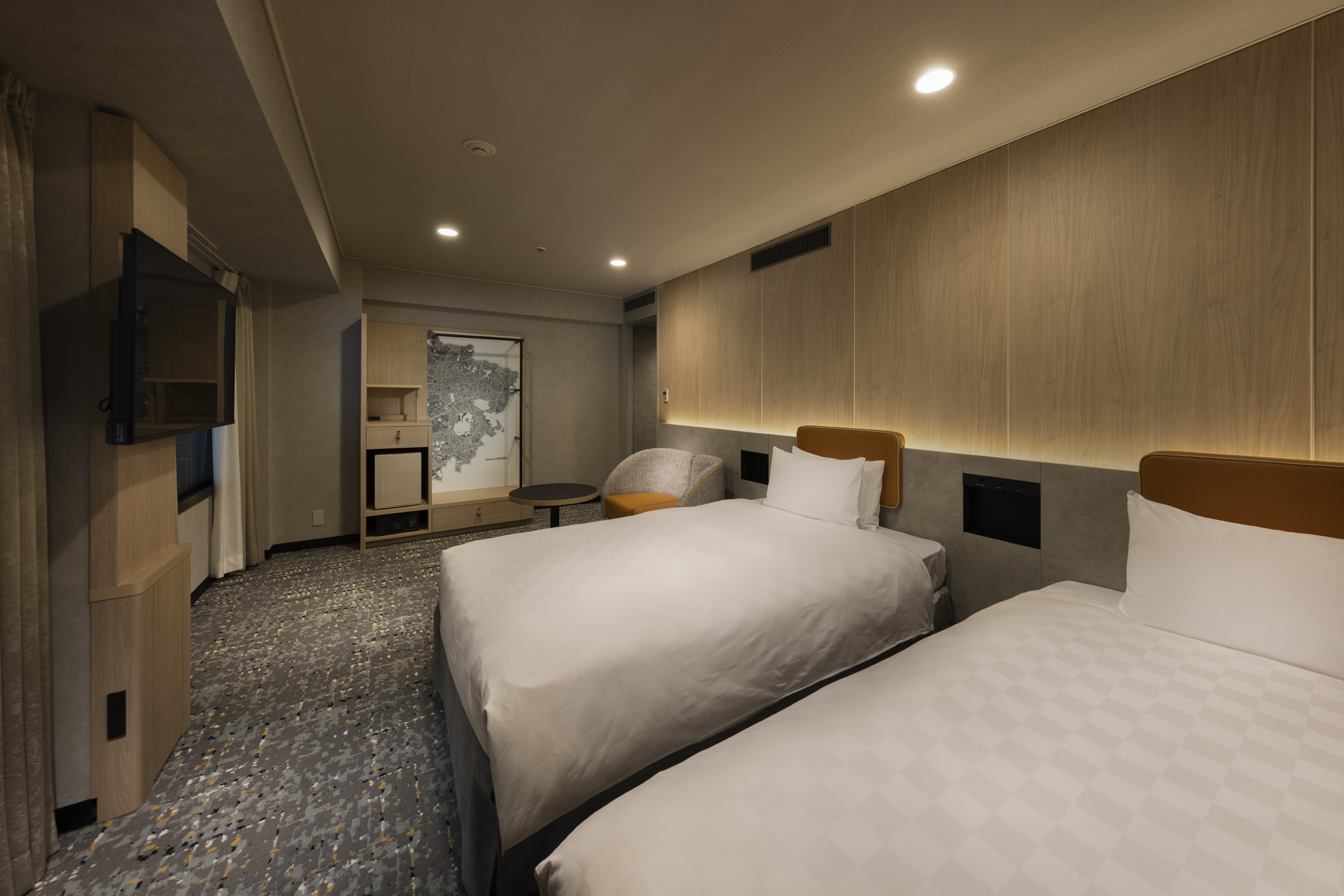
Shinjuku Prince Hotel
Introducing an art wall linked to an AR map that allows visitors to see Tourism information about the area
- Hospitality Spaces
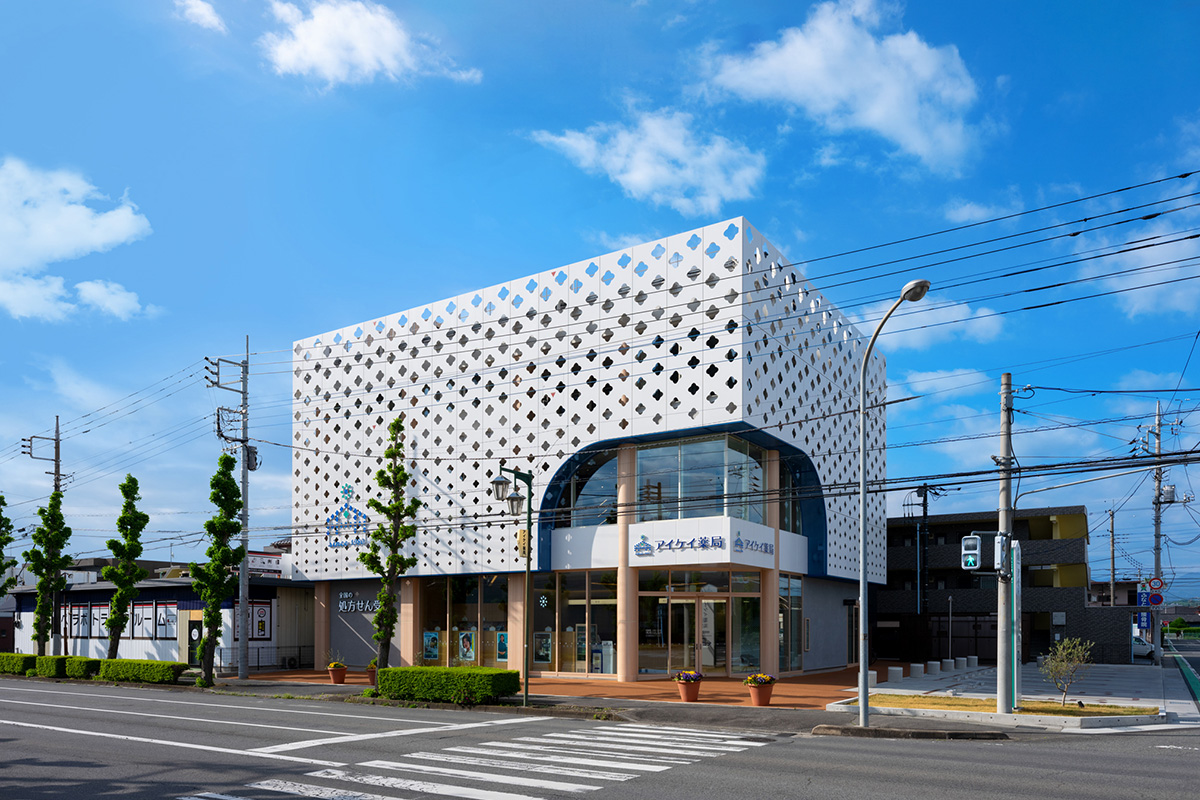
Aikei Pharmacy Nakai Store
A dispensing pharmacy that supports the health of local residents and specializes in providing services that are close to people.
- Hospitality Spaces
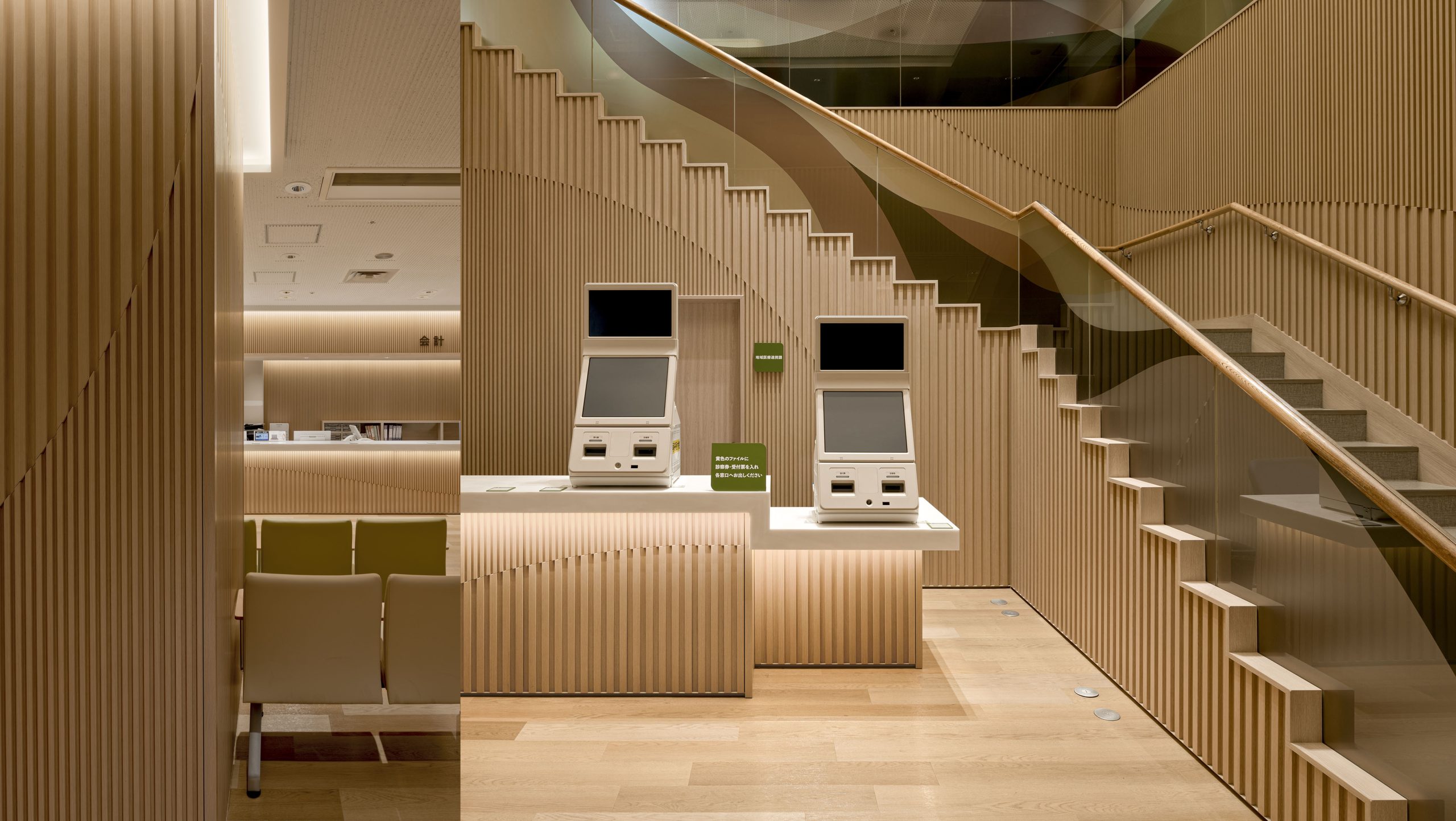
Fuchinobe General Hospital Entrance
Renovated to a bright, warm and comfortable space
- Hospitality Spaces
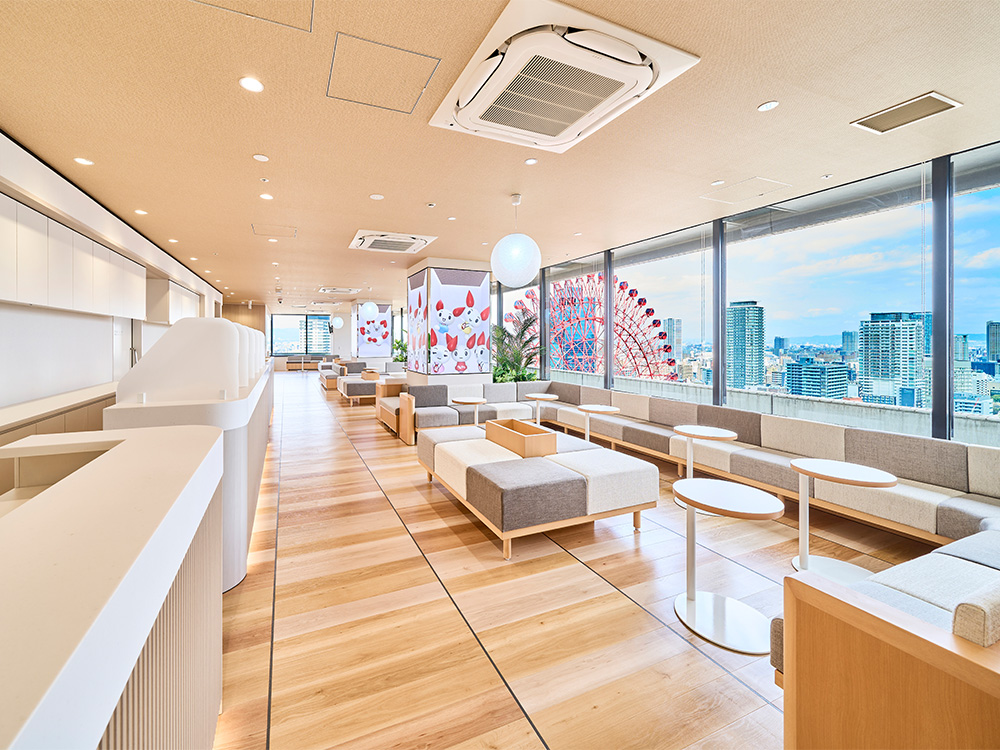
Hankyu Grand Building 24 Blood Donation Room
A large, open-air blood donation room designed to resemble a "villa in the sky"
- Hospitality Spaces
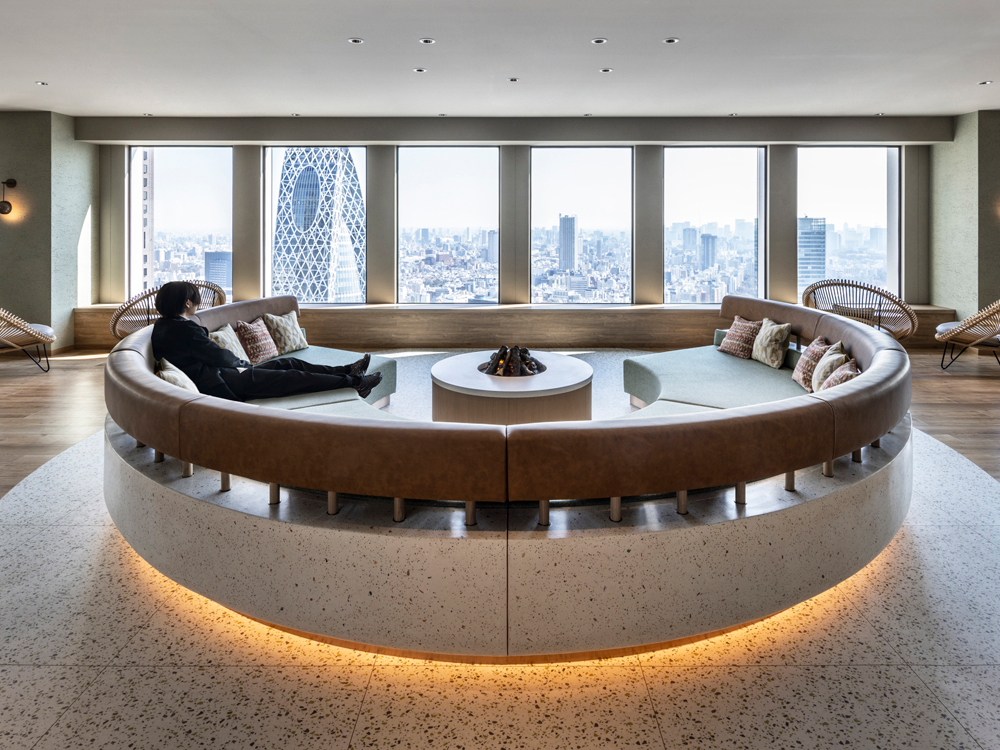
KEIO PLAZA HOTEL TOKYO SKY PLAZA IBASHO
The facility has been renovated to become a place where you can spend your time however you like, with a view from 170 meters above ground.
- Hospitality Spaces
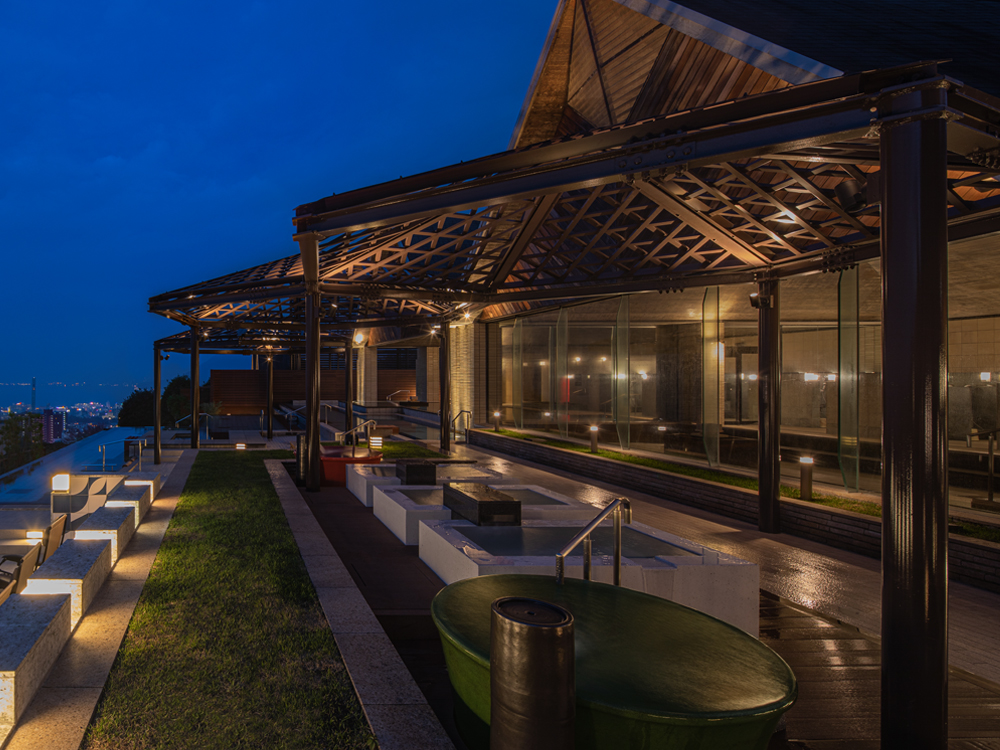
Beppu Onsen Suginoi Hotel's large open-air bath "Tanayu" has been renovated
Enhanced entertainment value, offering a "Beppu experience with all five senses"
- Hospitality Spaces
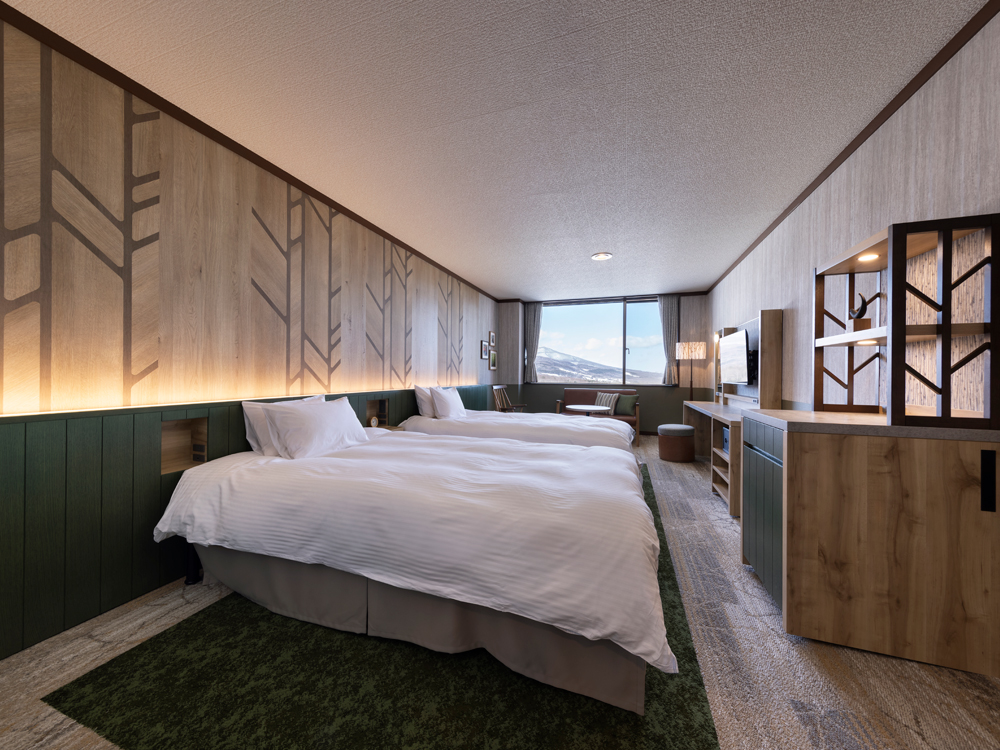
Hachimantai Mountain Hotel
A resort hotel where you can enjoy a relaxing time surrounded by the lush nature of Hachimantai
- Hospitality Spaces





