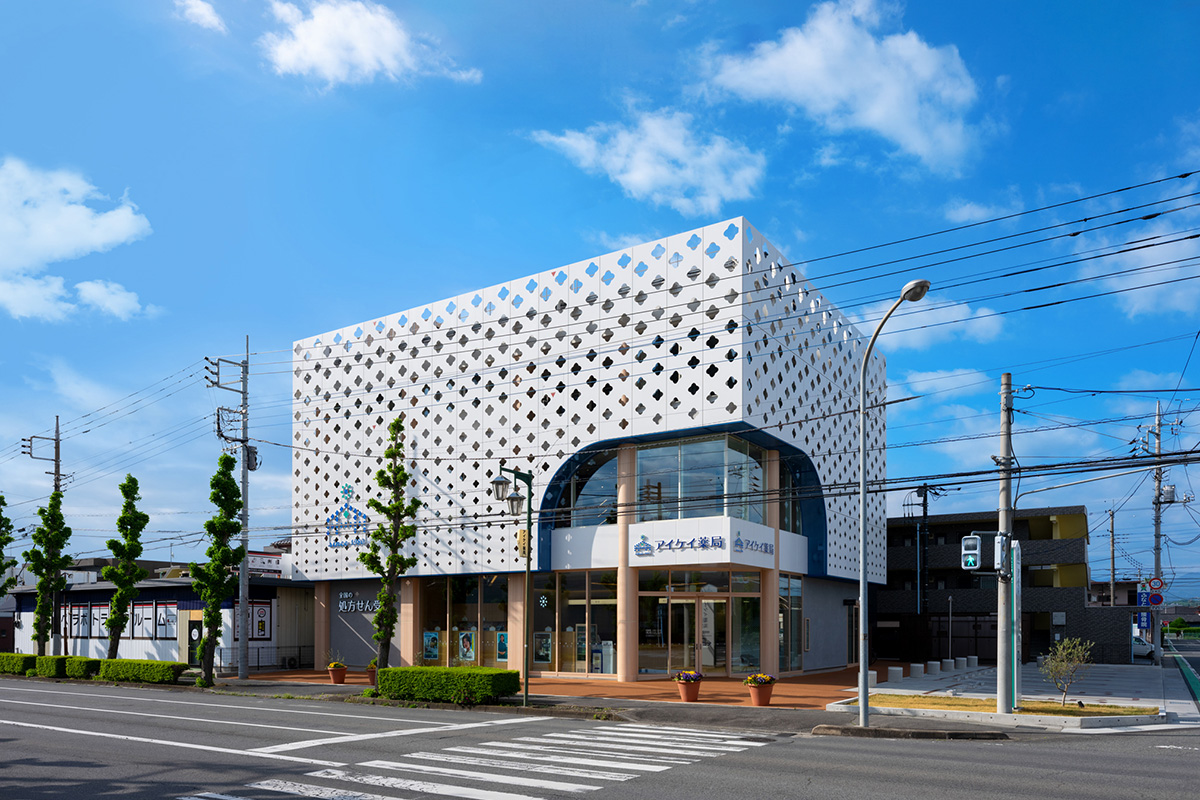Site Search
- TOP
- Project Details
- List of achievements
- Aikei Pharmacy Nakai Store
Aikei Pharmacy Nakai Store
A dispensing pharmacy that supports the health of local residents and specializes in providing services that are close to people.
- Hospitality Spaces
Photo: Taichi Misonoo
About the Project
| Overview | A dispensing pharmacy Chain Store Expansion in Takasaki, Gunma. Following on from its flagship store, Yanaka, the facility concept is "With the Light - Hygge Style -," a pharmacy that is always naturally warm and nearby, like light. The design concept is a "gift box filled with health," and the gift of "health" is expressed through the shape of the building and the services it offers, filled with IK Pharmacy's feelings for the community, hopes for the future of medical care, and hospitality to customers. During the day, the light is close to people, and at night, it warmly illuminates the city, aiming to be "a light for the sick, the first star of Takasaki," as expressed in its logo. |
|---|---|
| Issues/Themes | The work of pharmacists has changed from working with "medicine" to working with "people." The store's specialization in interpersonal services was reflected in its space and services. Furthermore, to contribute to extending healthy life expectancy in the local community, the attached nursing care and welfare equipment sales Showrooms was designed to eliminate negative images, and the hall on the top floor was designed to be a space where everyone can gather comfortably. |
| Space Solution/Realization | By placing a hotel-style "concierge counter" directly in front of the entrance, we have expressed the hospitality that only a person can provide, without overlooking any visitors and with a smile. Furthermore, by introducing the BD Rowa™ system, we have robotized prescription dispensing, and by installing automatic payment machines, we have reduced the workload of staff, leading to improved service that can only be provided by humans. By focusing staff work on interpersonal tasks, we have been able to help local residents discover potential illnesses, evolving the pharmacy into a place that serves as a starting point for the local community. |
Basic Information
| Client | Sun IM Planning Co., Ltd. |
|---|---|
| Services Provided | Facility Concept Planning, interior and exterior Design, Layout, Production, Construction, Project Management |
| Project Leads at Tanseisha | Design Direction, interior and exterior Design, Layout: Mai Tsurutani Production, Construction: Naoyuki Arai Project Management: Shohei Hashizume, Nao Toyama |
| Awards | Display Industry Excellence Award (Minister's Secretariat, Trade and Industry and Industry, Commerce and Services Councillor's Award) Selected for the 59th Japan Sign Design Award |
| Location | Gunma Prefecture |
| Opening Date | May 2024 |
| Website | https://ikph.jp/shop |
| Tag |
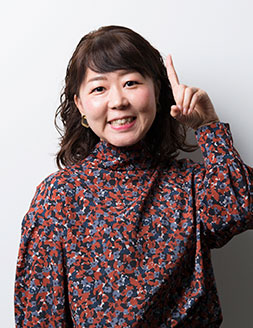
Design Direction
Mai Tsuruya
Their design policy is "creating spaces that can make someone smile." Without being limited by their field or area of work, they participate in a variety of projects, including retail design, corporate exhibitions, public open space revitalization plans, aquariums, hot spring facilities, and welfare facilities. By cross-sectionally linking in-house and external soft resources and carrying out planning and design, they strive to create facilities that meet the desires of business owners and create experiential value.
*The shared information and details of the project is accurate as of the date they were posted. There may have been unannounced changes at a later date.
Related Achievements

Aikei Pharmacy Yanaka Store
A bright and welcoming pharmacy that supports the health of local residents
- Hospitality Spaces
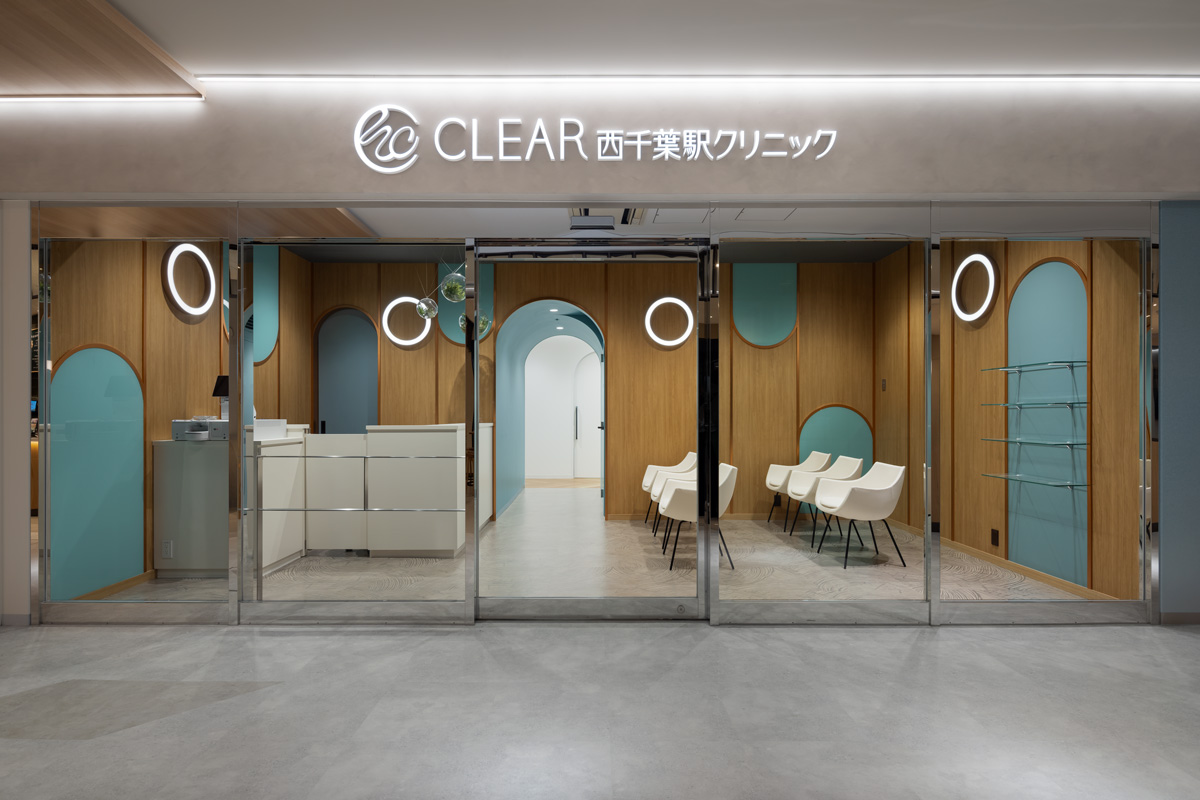
CLEAR Nishi-Chiba Station Clinic
A clinic directly connected to the station that aims to be the closest medical center to the local community and daily life
- Hospitality Spaces
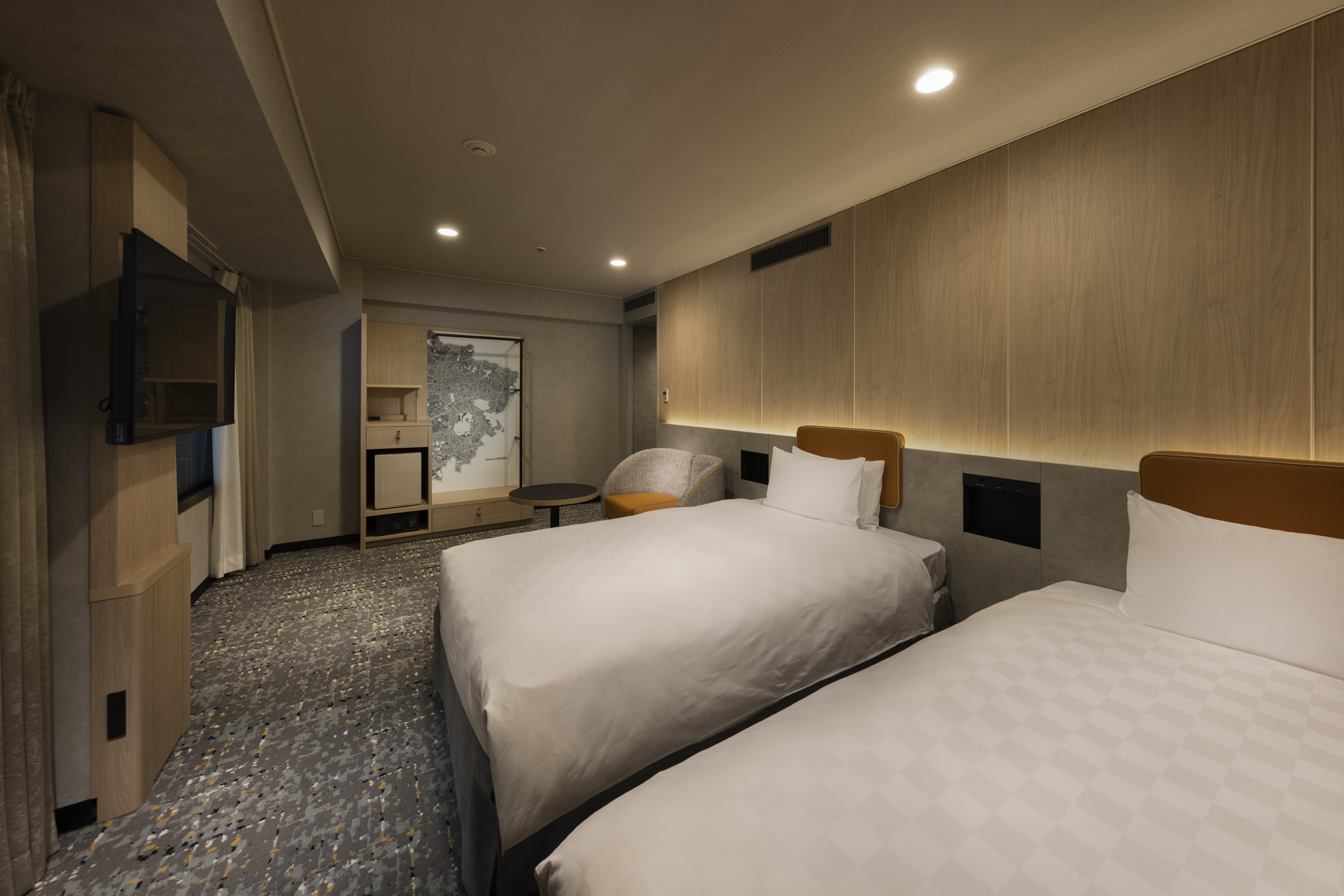
Shinjuku Prince Hotel
Introducing an art wall linked to an AR map that allows visitors to see Tourism information about the area
- Hospitality Spaces
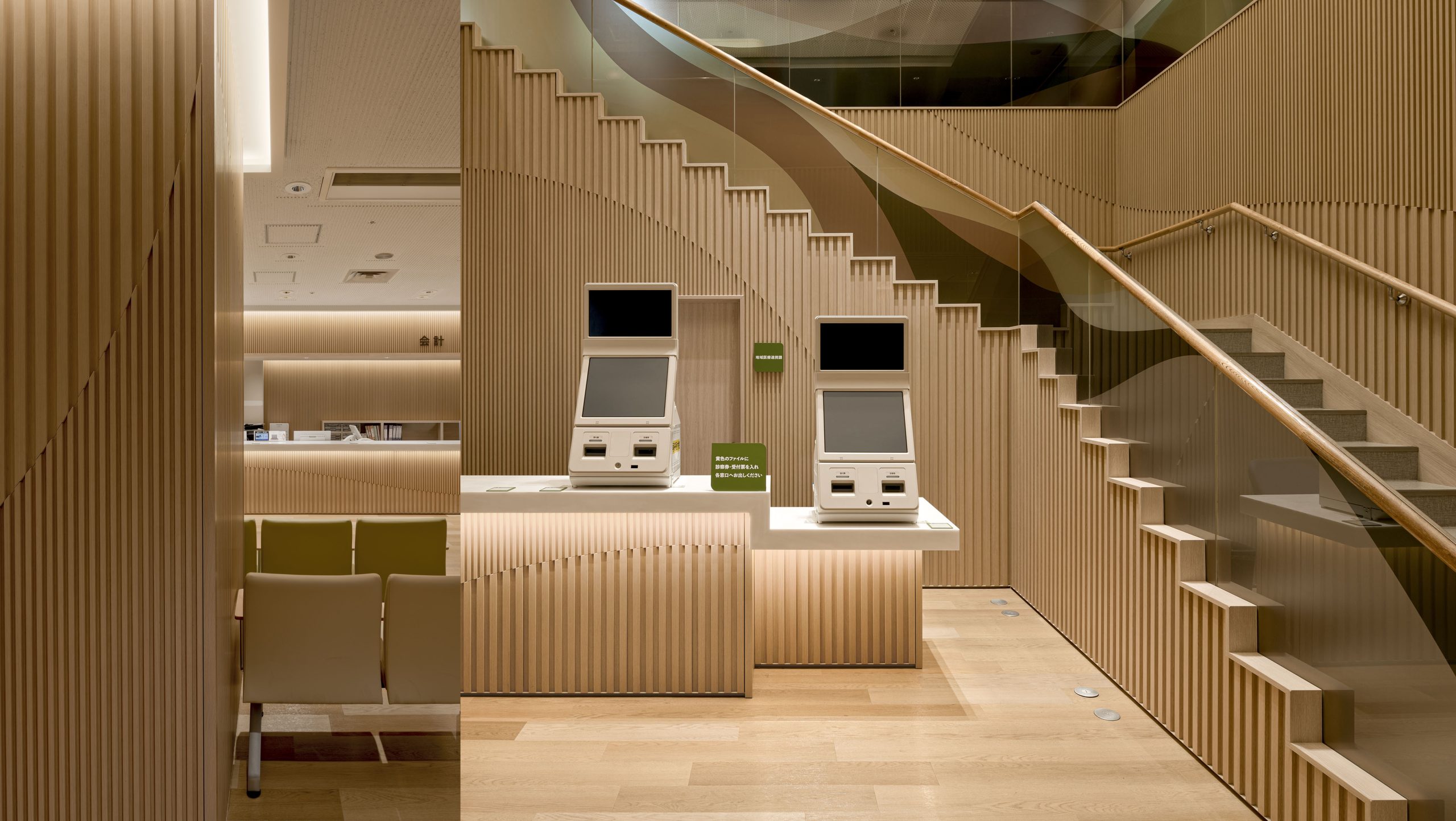
Fuchinobe General Hospital Entrance
Renovated to a bright, warm and comfortable space
- Hospitality Spaces
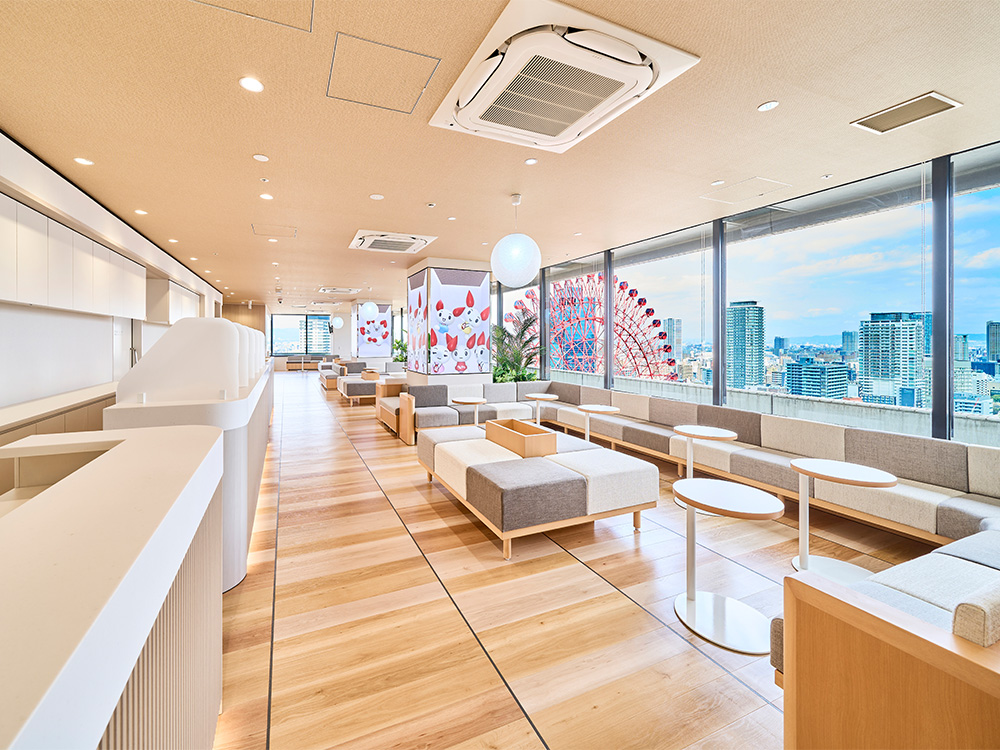
Hankyu Grand Building 24 Blood Donation Room
A large, open-air blood donation room designed to resemble a "villa in the sky"
- Hospitality Spaces
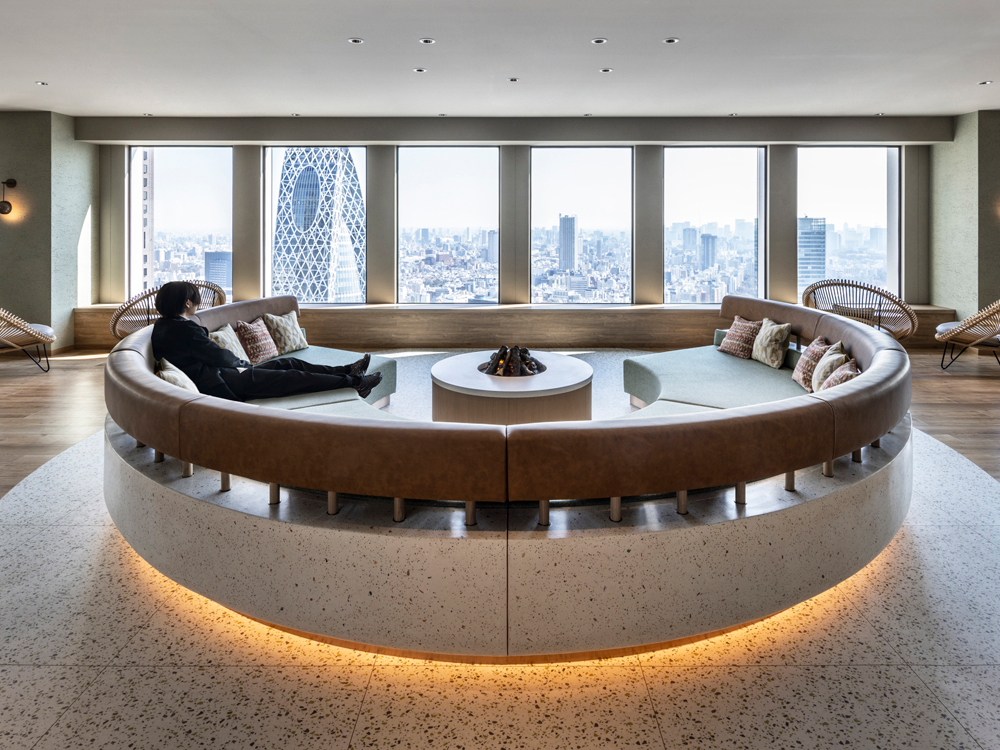
KEIO PLAZA HOTEL TOKYO SKY PLAZA IBASHO
The facility has been renovated to become a place where you can spend your time however you like, with a view from 170 meters above ground.
- Hospitality Spaces
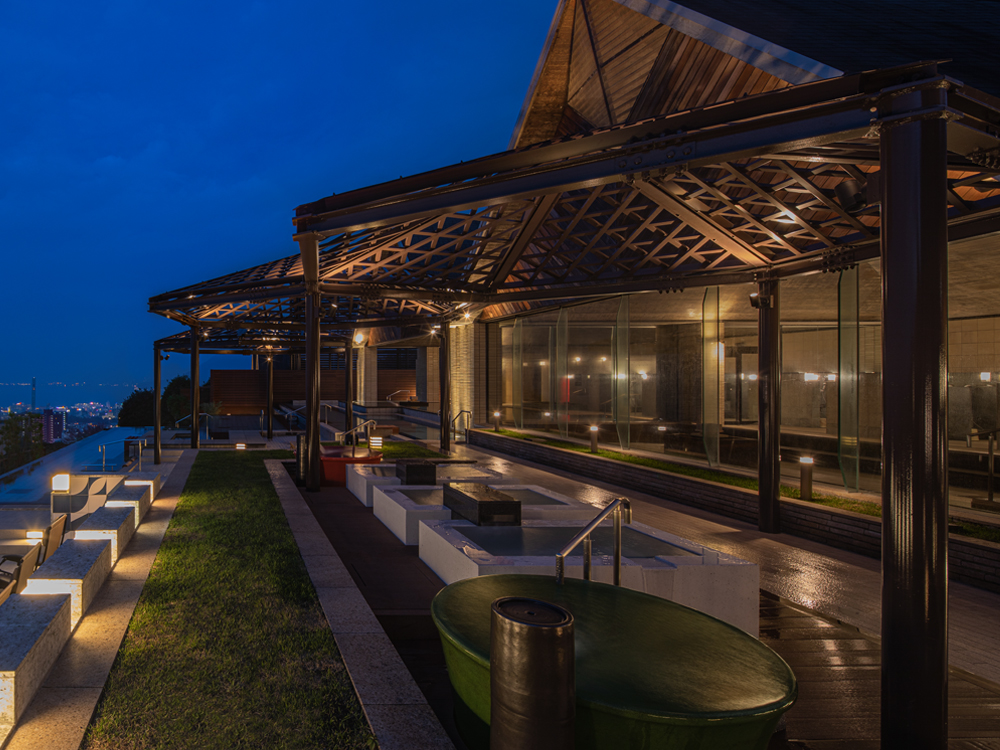
Beppu Onsen Suginoi Hotel's large open-air bath "Tanayu" has been renovated
Enhanced entertainment value, offering a "Beppu experience with all five senses"
- Hospitality Spaces
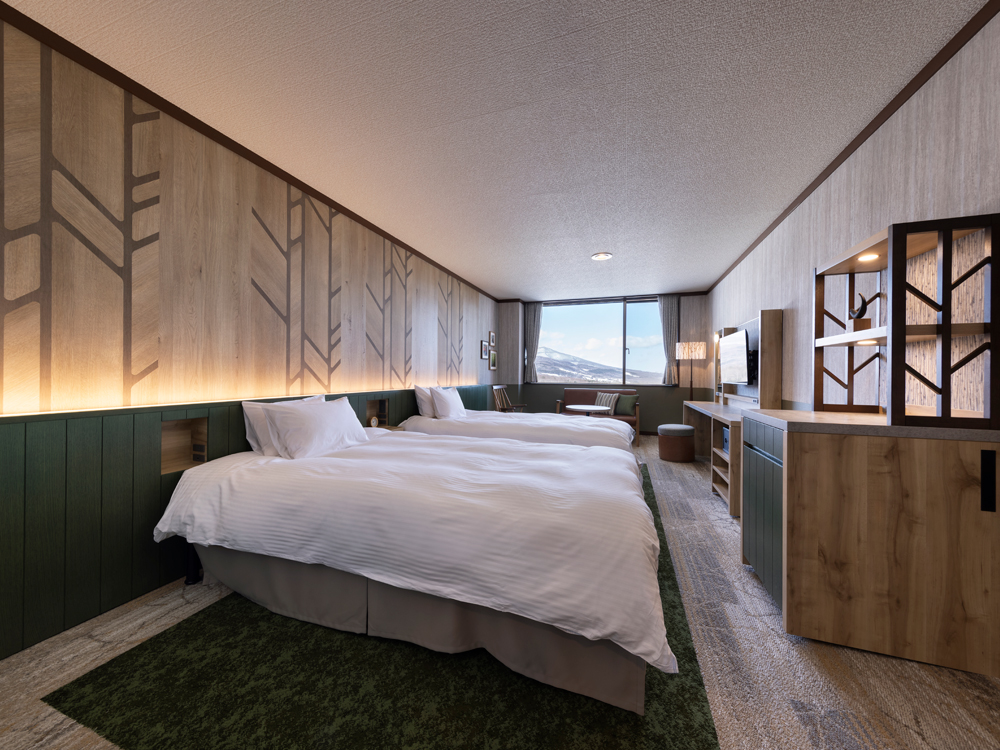
Hachimantai Mountain Hotel
A resort hotel where you can enjoy a relaxing time surrounded by the lush nature of Hachimantai
- Hospitality Spaces





