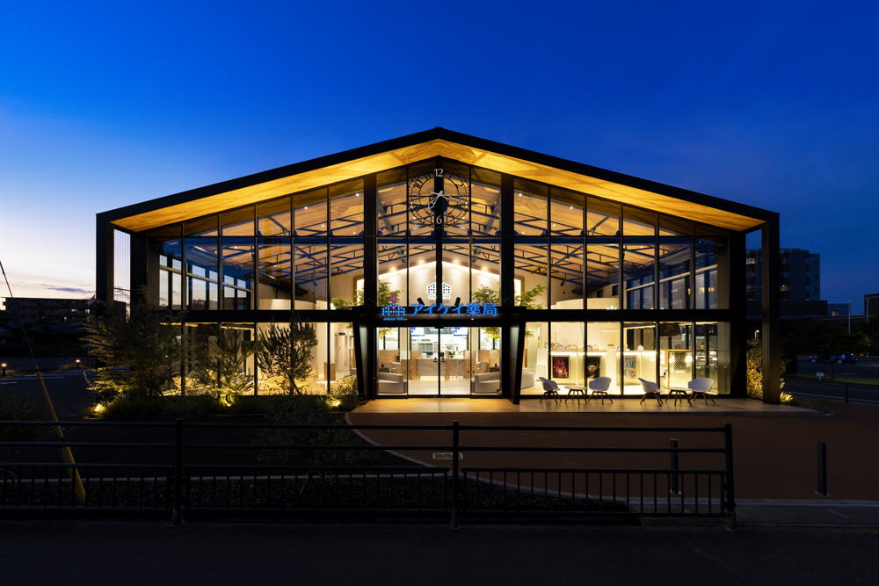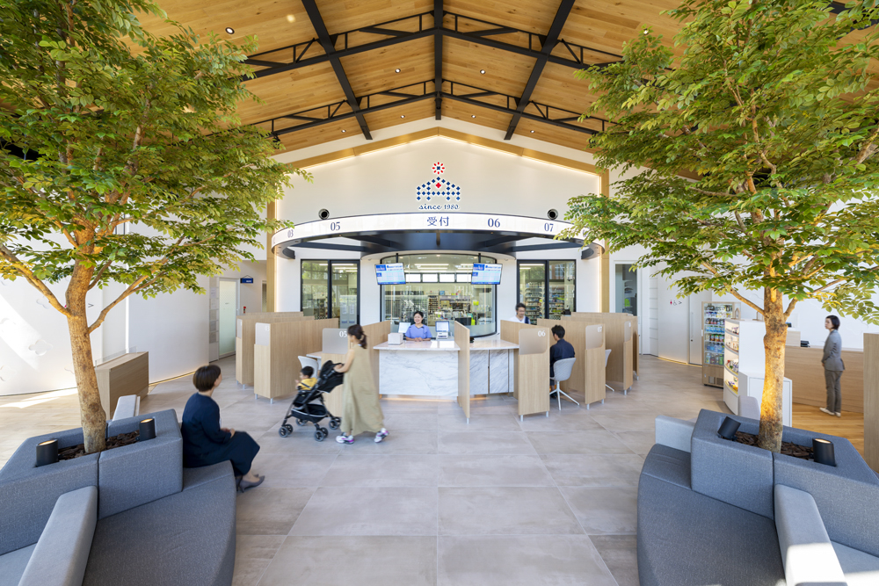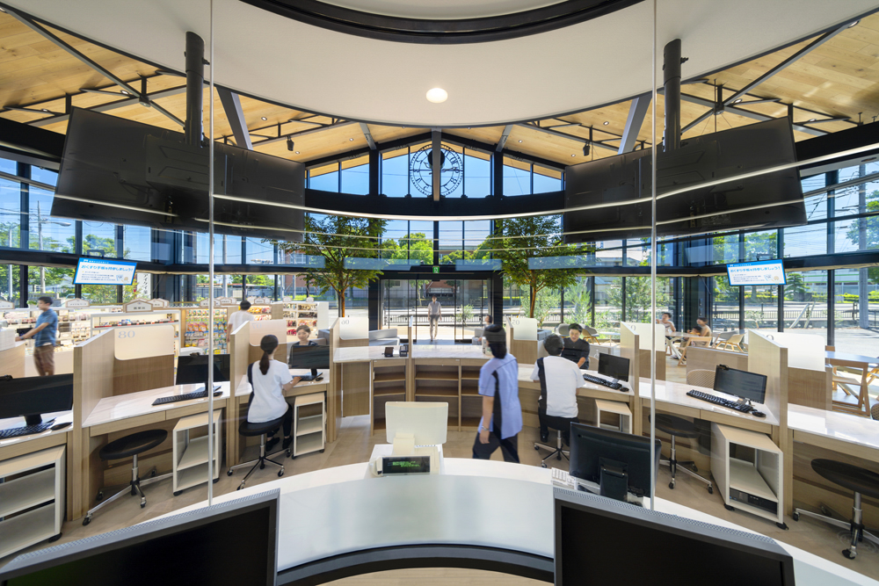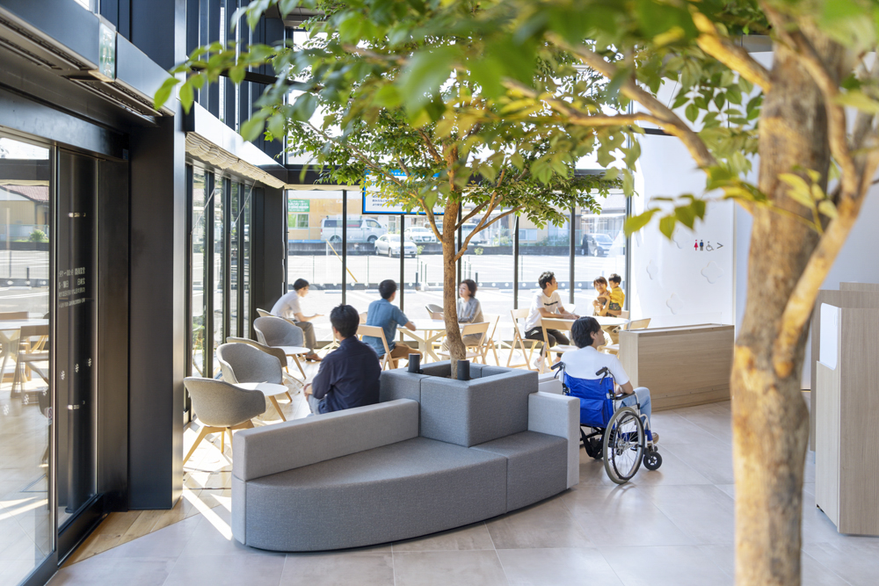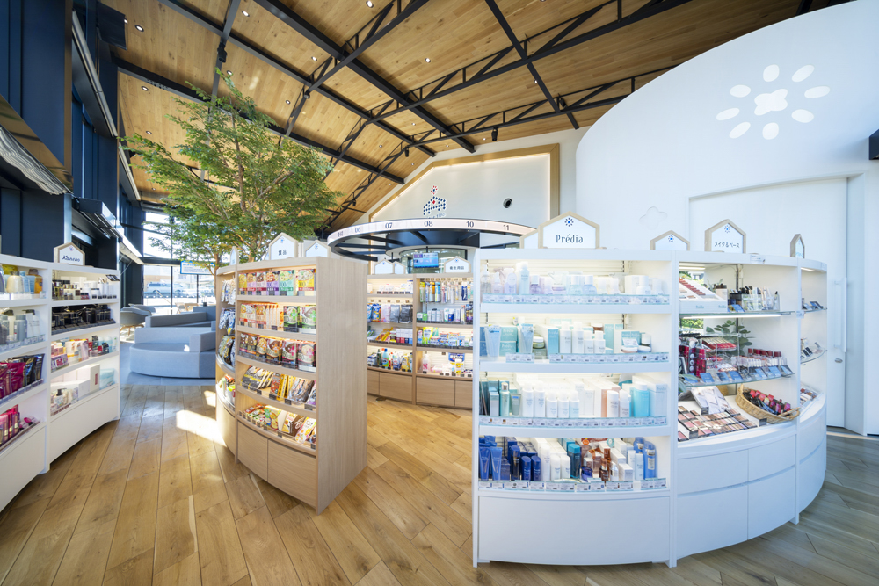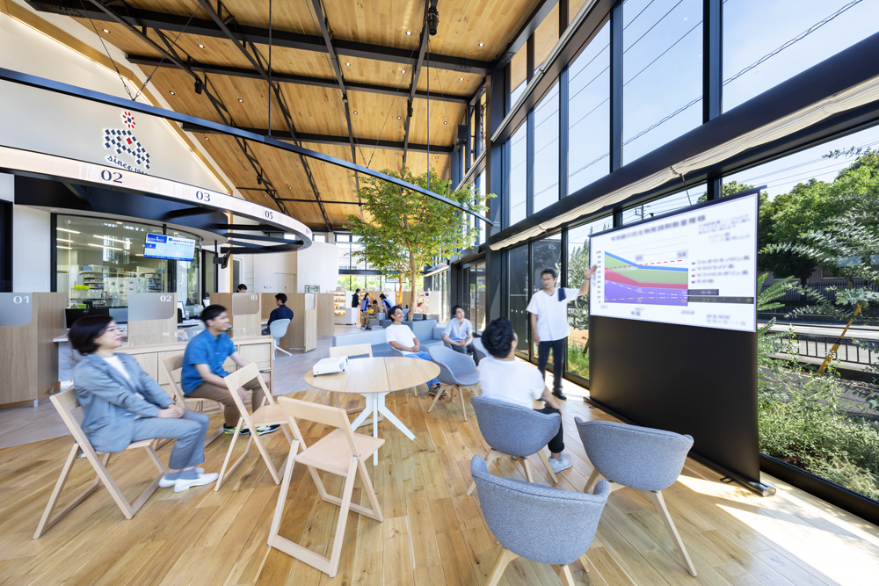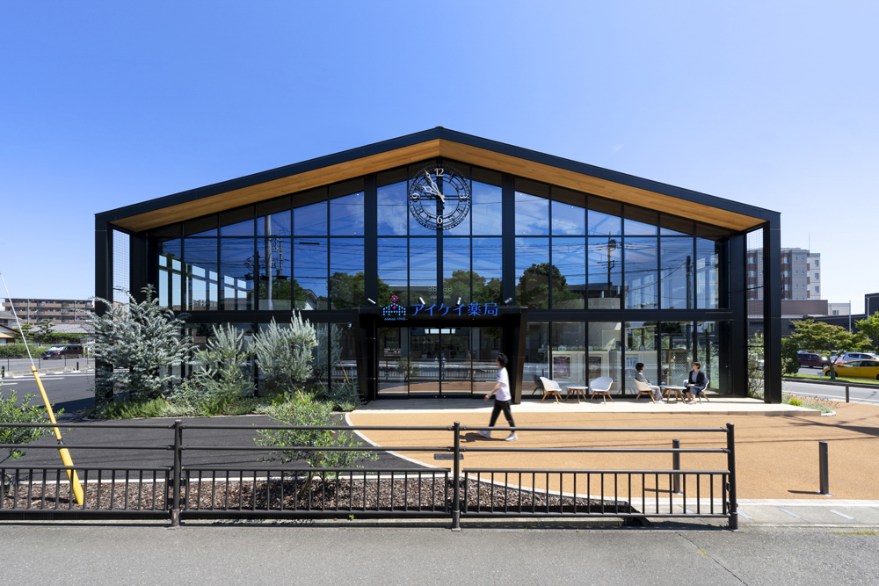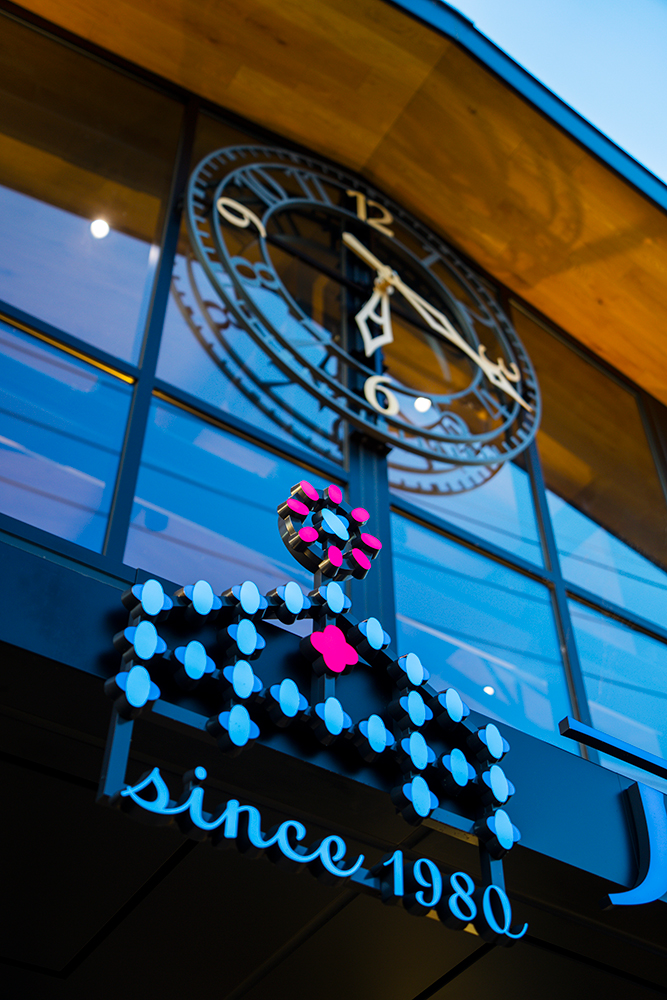Site Search
- TOP
- Project Details
- List of achievements
- Aikei Pharmacy Yanaka Store
Aikei Pharmacy Yanaka Store
A bright and welcoming pharmacy that supports the health of local residents
- Hospitality Spaces
Photo: Taichi Misonoo
About the Project
| Overview | This is the flagship store of a dispensing pharmacy that has Chain Store Expansion in Takasaki, Gunma. The concept of "Everybody's Home - Hygge Style" was established because the aim is to be a pharmacy and pharmacist that is close to the community and goes beyond the ordinary family pharmacy. In addition to functioning as a dispensing pharmacy, the pharmacy responds to various inquiries and has a sales zone with everything from cosmetic counseling to beauty treatments, making it a place where local people can visit casually and take preventive measures against illness. This facility aims to create communication between pharmacists and staff and visitors, where they can relax without worrying about anything in a comfortable space, just as if they were consulting with a close friend or precious family member. |
|---|---|
| Issues/Themes | As a local family pharmacy, we aim to create a pharmacy where patients can feel free to consult not only about medicine but also about preventive medical care to maintain their health, where they feel comfortable, safe and comforted, and where they want to visit at any time. |
| Space Solution/Realization | Because this is a dispensing pharmacy where sick people can come, we hope that being exposed to light will make them feel healthy, so we made it a premise to create a space filled with light, and aimed to create a pharmacy where people can "bathe in light" no matter where they are, with three glass windows, and where people can feel energized just by coming. During the day, there is plenty of natural light, and when the sun goes down, the artificial light seamlessly blends in with the natural light. We also created a space full of Event Spaces on both sides, and a sales corner with a counter where counseling can be done, with the exterior featuring a tower clock that is a symbol of the area, and we Produce everything from the interior design to the logo and business card design. |
| Design for Environment | Universal design: Together with Mirairo Co., Ltd., a universal design consulting company with which Tanseisha collaborates (they entered into a business partnership in 2018), we carried out on-site surveys and verifications to create a space that took into consideration the width of the aisles, the wheelchair space in the waiting area, the dimensions and shape of the prescription counter, and the location of assistants. In addition, in the lobby, we placed bookshelves that double as partitions at a height that can be easily used by people of all ages, from children to the elderly. In the sales corner, we also installed a counseling counter and beauty booths to help people become truly healthy. |
Basic Information
| Client | Sun IM Planning Co., Ltd. |
|---|---|
| Services Provided | Architectural and interior design, Basic Planning Basic Layout logo and business card design, Total Design supervision, Furniture, store signs, and tower clock construction |
| Project Leads at Tanseisha | Design Direction, interior and exterior Design, Layout: Mai Tsurutani Logo Design: Kenji Takahashi Production, Construction: Naoyuki Arai Project Management: Shohei Hashizume |
| Awards | Selected for the 56th Japan Sign Design Award |
| Location | Gunma Prefecture |
| Opening Date | May 2021 |
| Website | https://ikph.jp/shop |
| Tag |
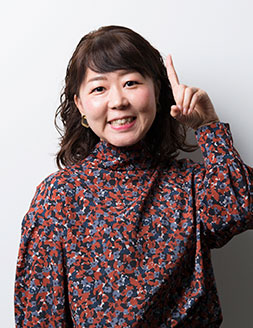
Design Direction, interior and exterior Design, Layout
Mai Tsuruya
Their design policy is "creating spaces that can make someone smile." Without being limited by their field or area of work, they participate in a variety of projects, including retail design, corporate exhibitions, public open space revitalization plans, aquariums, hot spring facilities, and welfare facilities. By cross-sectionally linking in-house and external soft resources and carrying out planning and design, they strive to create facilities that meet the desires of business owners and create experiential value.
*The shared information and details of the project is accurate as of the date they were posted. There may have been unannounced changes at a later date.
Affiliated companies and solutions
Related Achievements
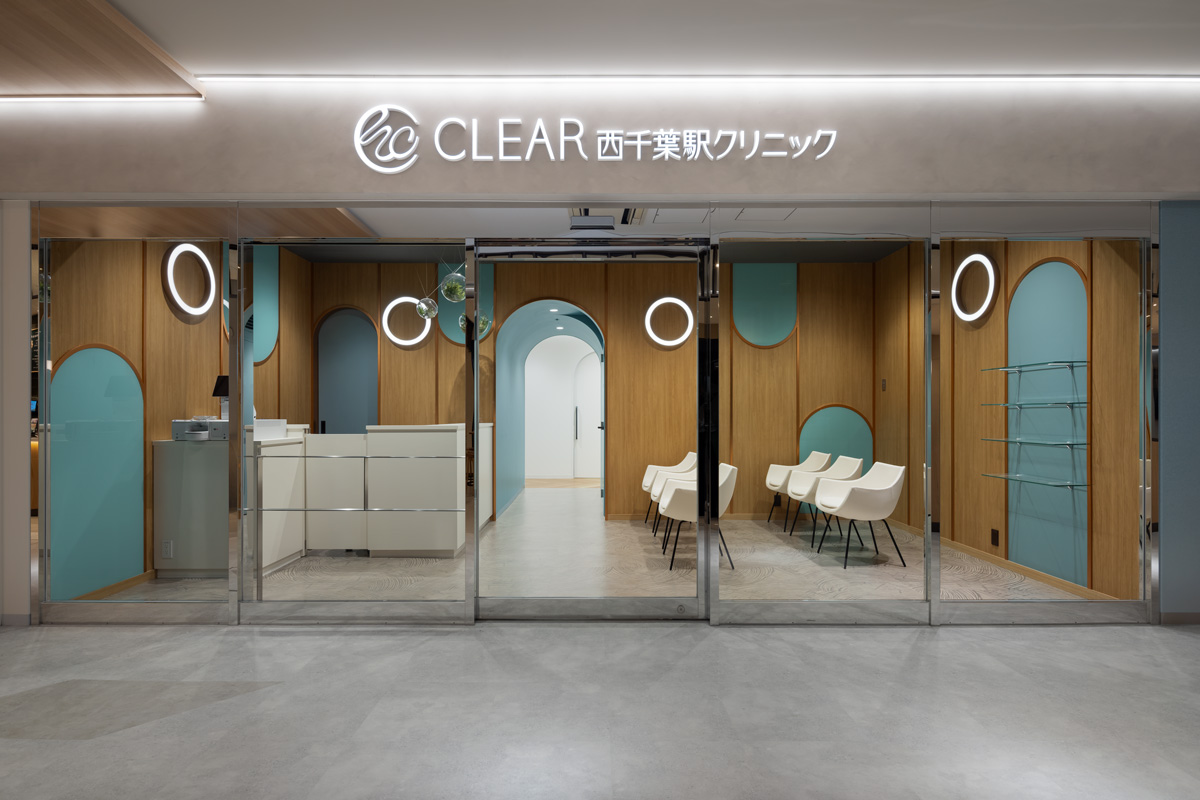
CLEAR Nishi-Chiba Station Clinic
A clinic directly connected to the station that aims to be the closest medical center to the local community and daily life
- Hospitality Spaces
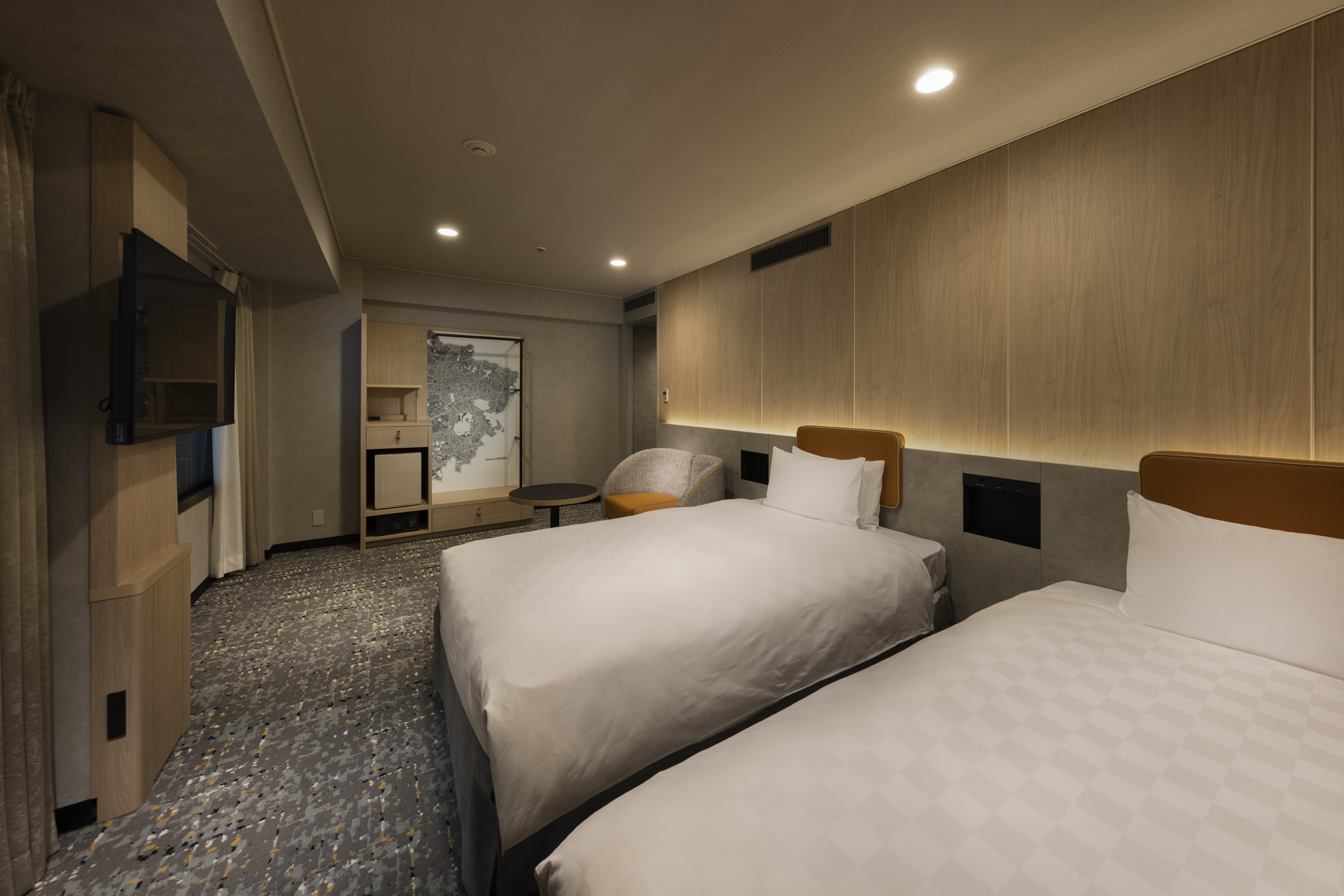
Shinjuku Prince Hotel
Introducing an art wall linked to an AR map that allows visitors to see Tourism information about the area
- Hospitality Spaces
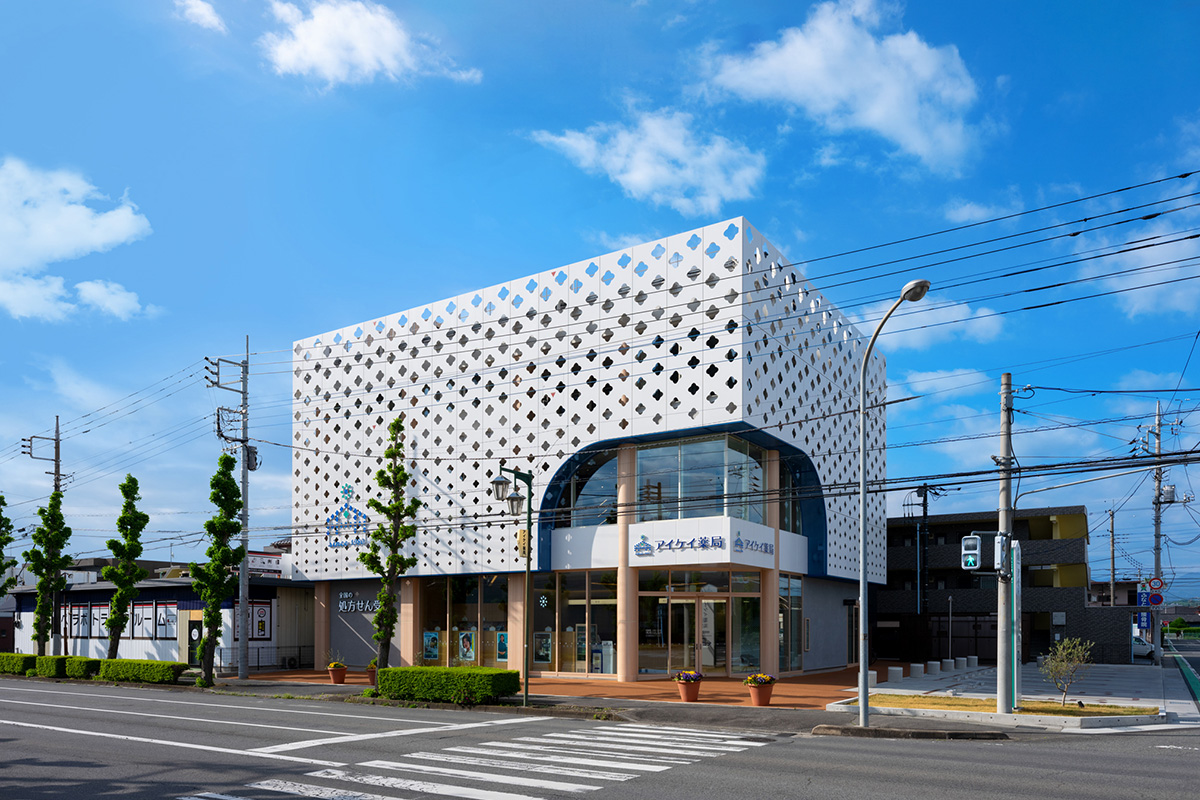
Aikei Pharmacy Nakai Store
A dispensing pharmacy that supports the health of local residents and specializes in providing services that are close to people.
- Hospitality Spaces
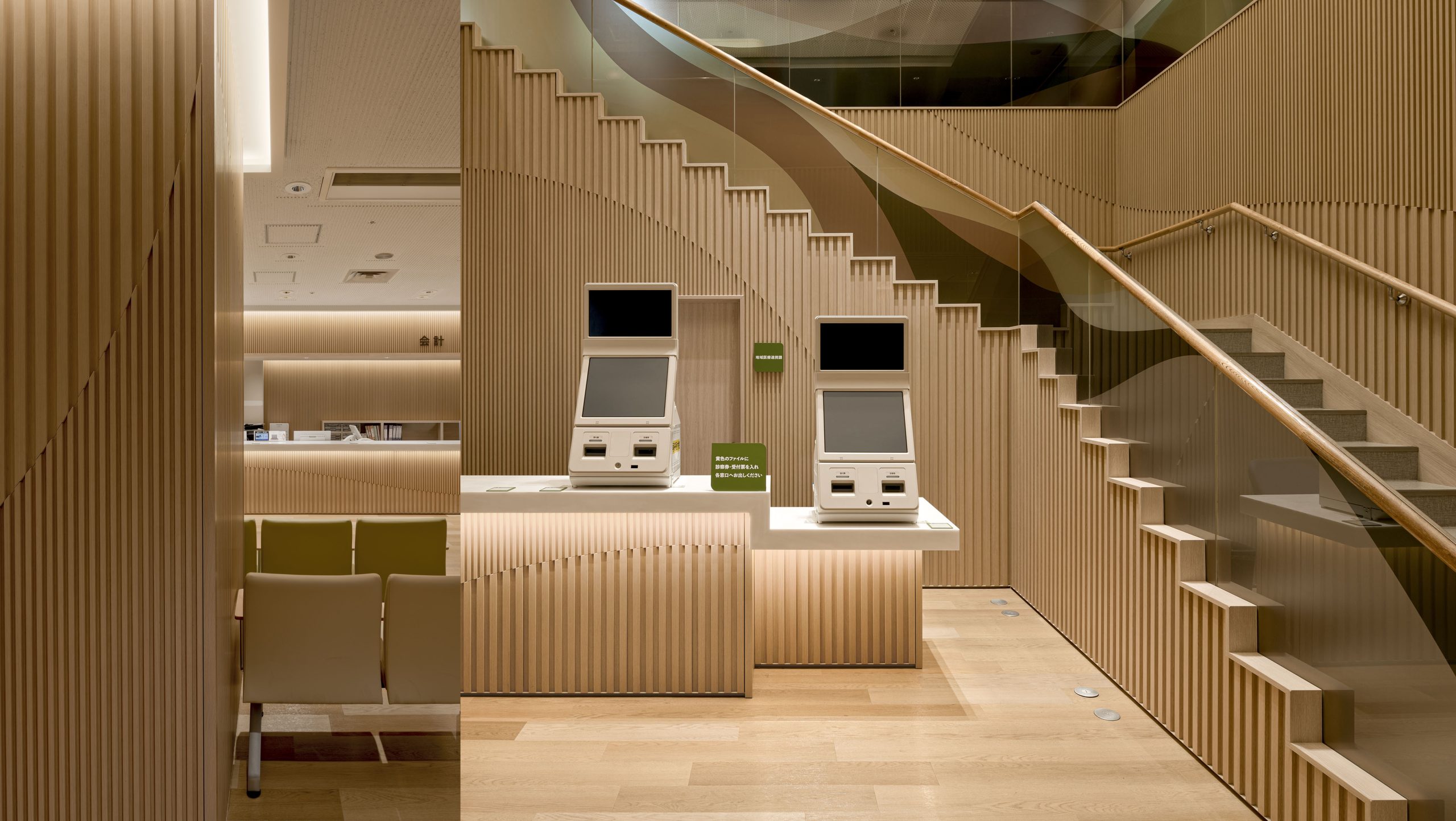
Fuchinobe General Hospital Entrance
Renovated to a bright, warm and comfortable space
- Hospitality Spaces
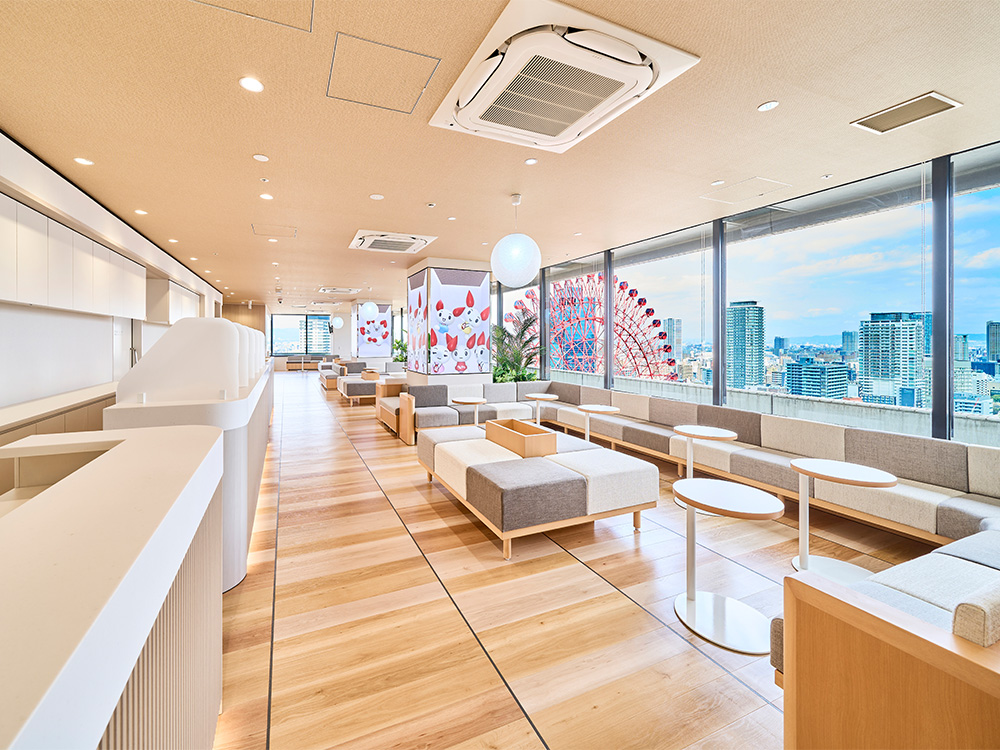
Hankyu Grand Building 24 Blood Donation Room
A large, open-air blood donation room designed to resemble a "villa in the sky"
- Hospitality Spaces
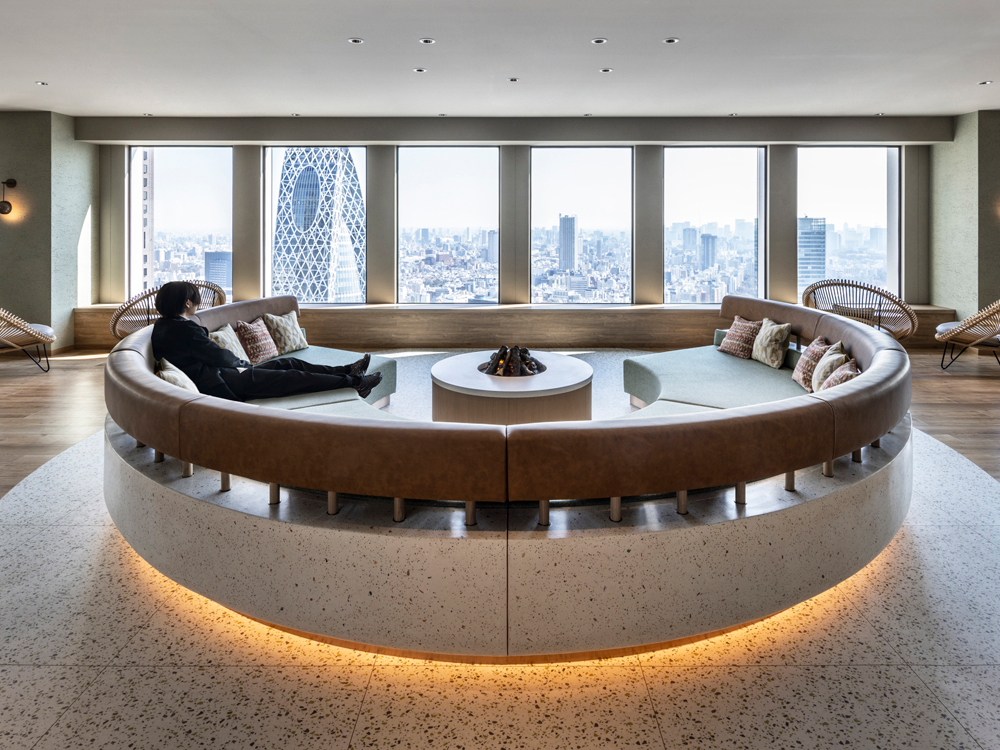
KEIO PLAZA HOTEL TOKYO SKY PLAZA IBASHO
The facility has been renovated to become a place where you can spend your time however you like, with a view from 170 meters above ground.
- Hospitality Spaces
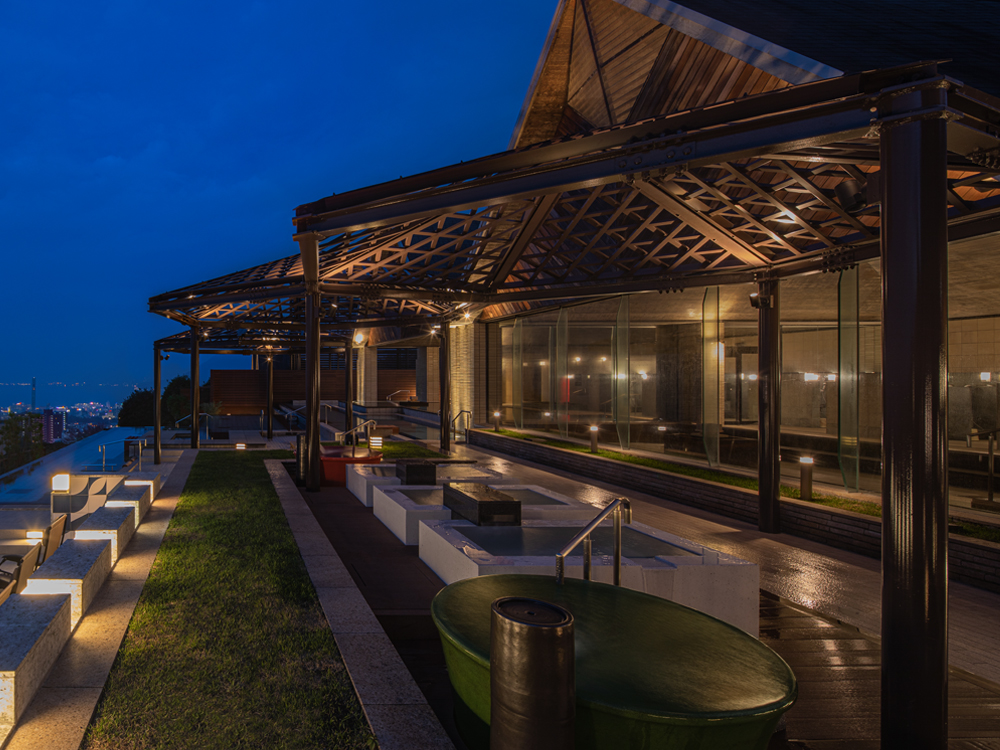
Beppu Onsen Suginoi Hotel's large open-air bath "Tanayu" has been renovated
Enhanced entertainment value, offering a "Beppu experience with all five senses"
- Hospitality Spaces
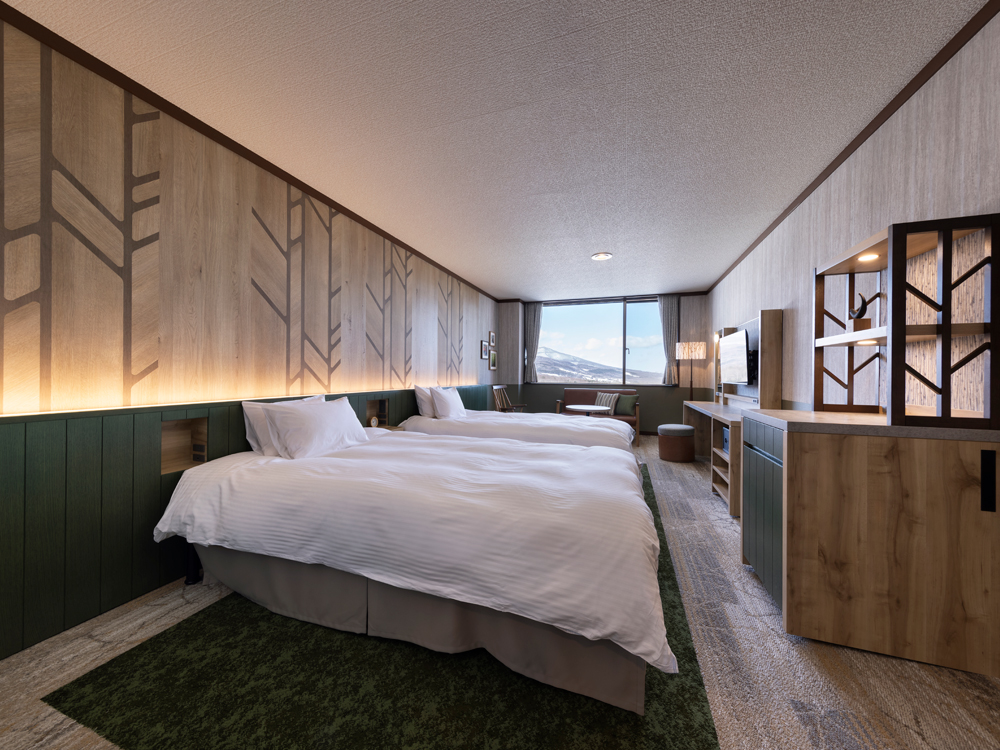
Hachimantai Mountain Hotel
A resort hotel where you can enjoy a relaxing time surrounded by the lush nature of Hachimantai
- Hospitality Spaces





