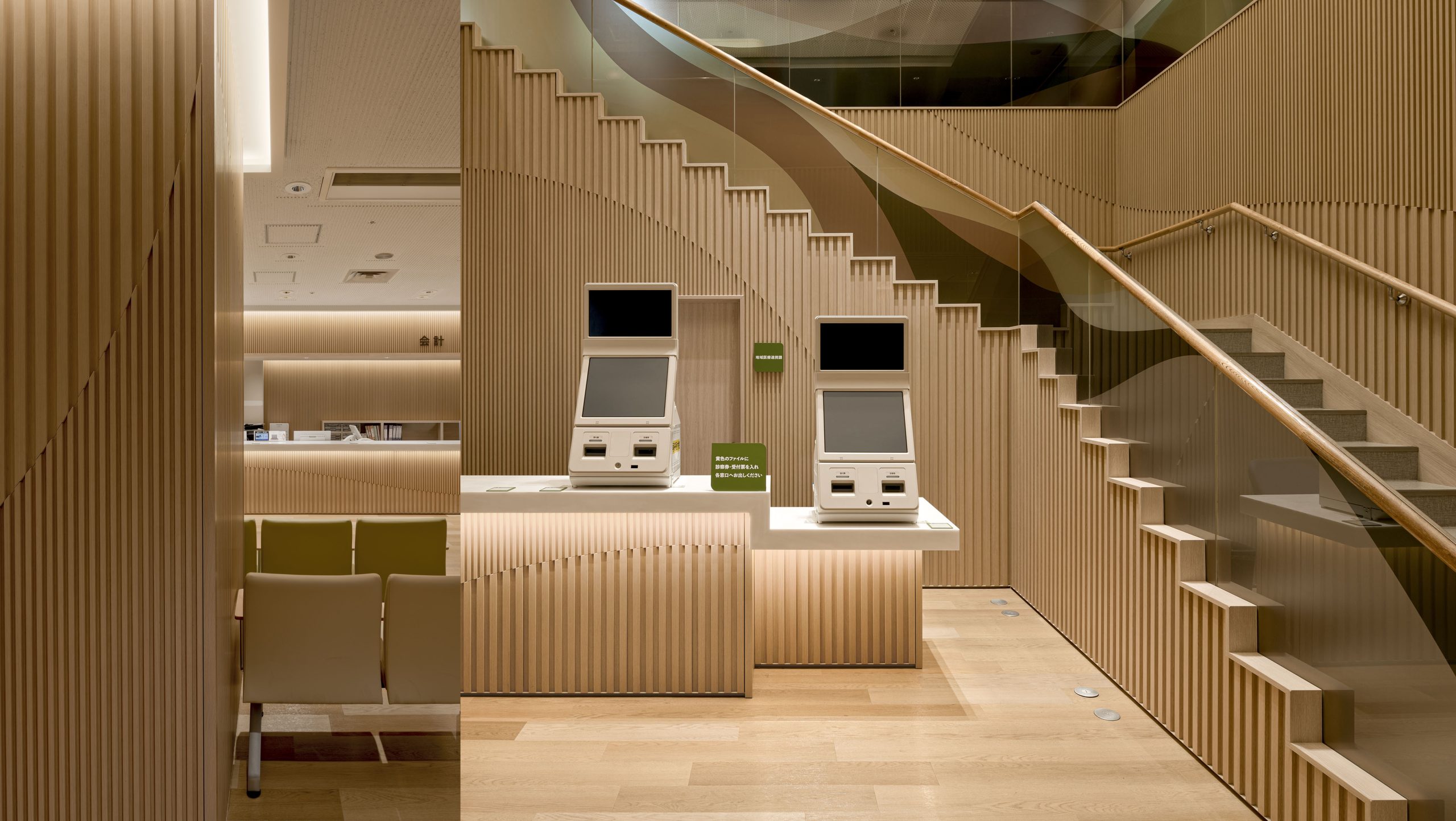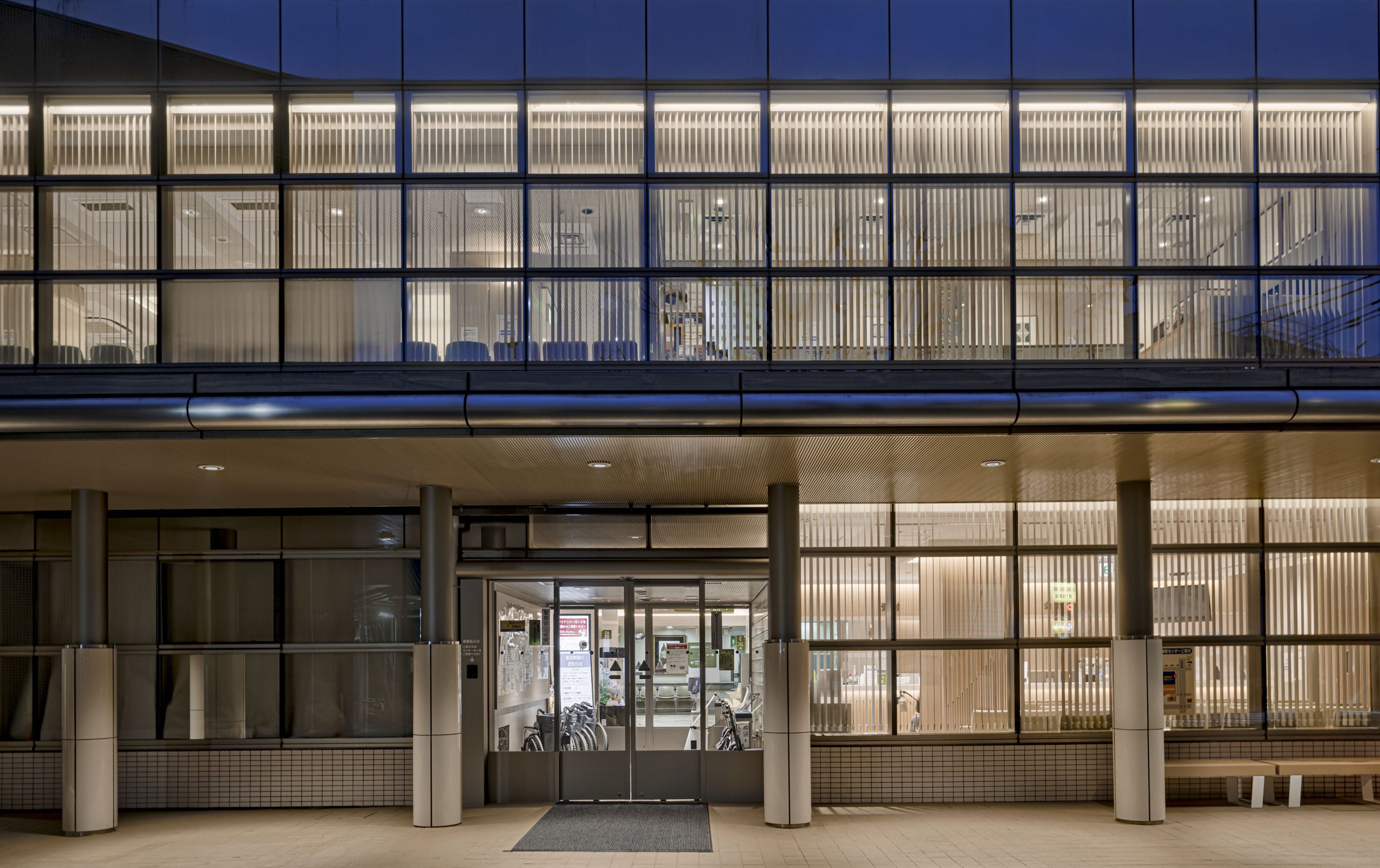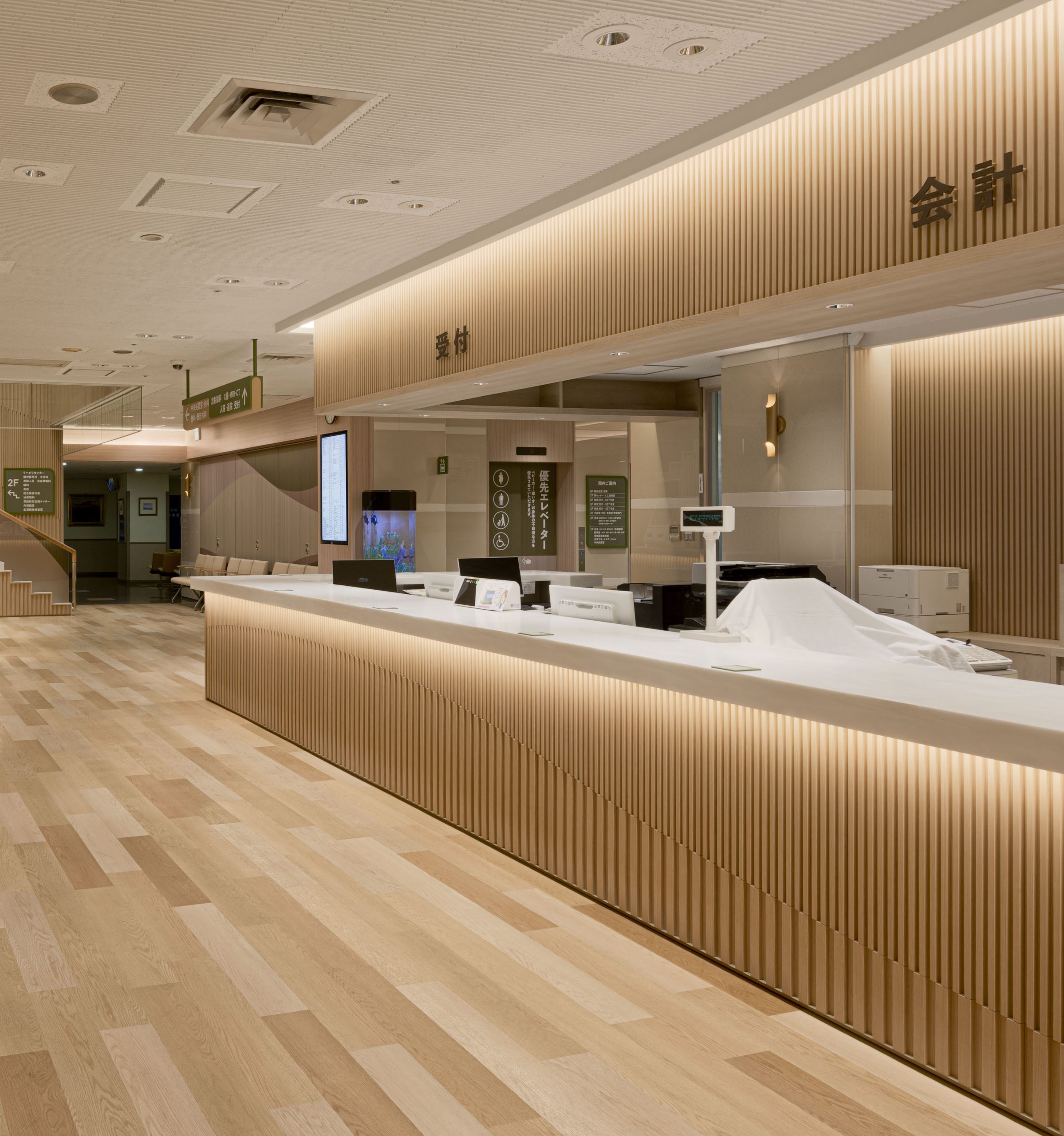Site Search
- TOP
- Project Details
- List of achievements
- Fuchinobe General Hospital Entrance
Fuchinobe General Hospital Entrance
Renovated to a bright, warm and comfortable space
- Hospitality Spaces
Photography: RINO KOJIMA (This is the Lights.)
About the Project
| Overview | We renovated the entrance of Fuchinobe General Hospital, a core medical institution in Sagamihara City, and also enovated the entrance, which is the face of the hospital, as well as the waiting space for the reception and accounting area and the open stairwell. We designed it to be a comfortable place to relax, while incorporating easy-to-understand signs and a functional counter, creating a pleasant environment for all users, including patients, visitors and staff. |
|---|---|
| Issues/Themes | The exterior, which is the face of the hospital, will be designed to be brighter and more welcoming. The goal was to make the reception and accounting areas, where patients spend a lot of time, more comfortable spaces and increase the added value of the hospital. |
| Space Solution/Realization | The exterior was designed with blinds and indirect lighting visible through the windows, allowing the warm interior space to be seen from the outside, creating an exterior look that gives a brighter impression than the previous entrance. From the reception/cash register to the staircase area, the interior design is based on wood materials and indirect lighting, and organic curved lines are incorporated as graphics into the existing space, which is composed of straight lines. The space has been renovated to create a familiar place where users can feel calm and relaxed. |
| Design for Environment | Universal design: Due to the nature of a hospital being a facility used by a wide range of people, we designed the space to be easy for anyone to use, and the signs to be easy for anyone to understand. |
Basic Information
| Client | Medical Corporation Sowakai |
|---|---|
| Services Provided | Design, Layout, Production, Construction |
| Project Leads at Tanseisha | Direction: Yasushi Inose Design, Layout: Yasushi Inose Production, Construction: Ryo Machida, Taku Kawamura Project Management: Momoko Maskawa |
| Location | Kanagawa, Japan |
| Opening Date | December 2024 |
| Website | https://www.sowa-kai.jp/fuchinobe/ |
| Tag |
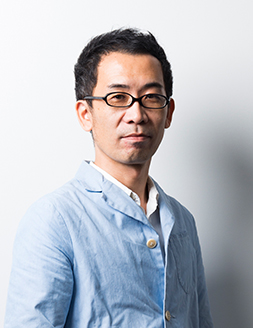
Design
Yasushi Inose
After working on creating spaces for cultural facilities, he is now involved in creating a variety of spaces, including restaurants, retail stores, offices, and event spaces. He pursues problem-solving designs in a wide range of fields, regardless of industry or business type. Recently, he has been focusing on designing Hospitality Spaces, which are attracting increasing attention in society, such as the medical field (clinics, health checkup centers) and sports hospitality facilities.
Main Achievements
*The shared information and details of the project is accurate as of the date they were posted. There may have been unannounced changes at a later date.
Related Achievements
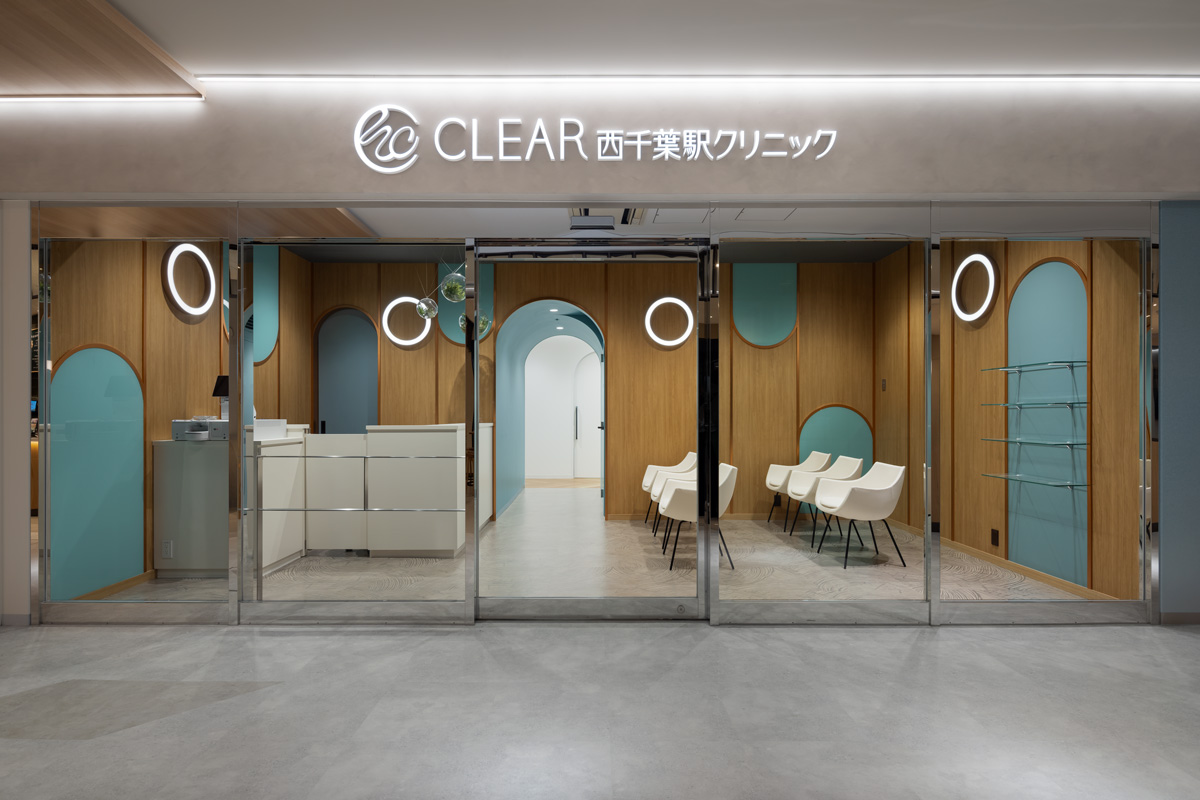
CLEAR Nishi-Chiba Station Clinic
A clinic directly connected to the station that aims to be the closest medical center to the local community and daily life
- Hospitality Spaces
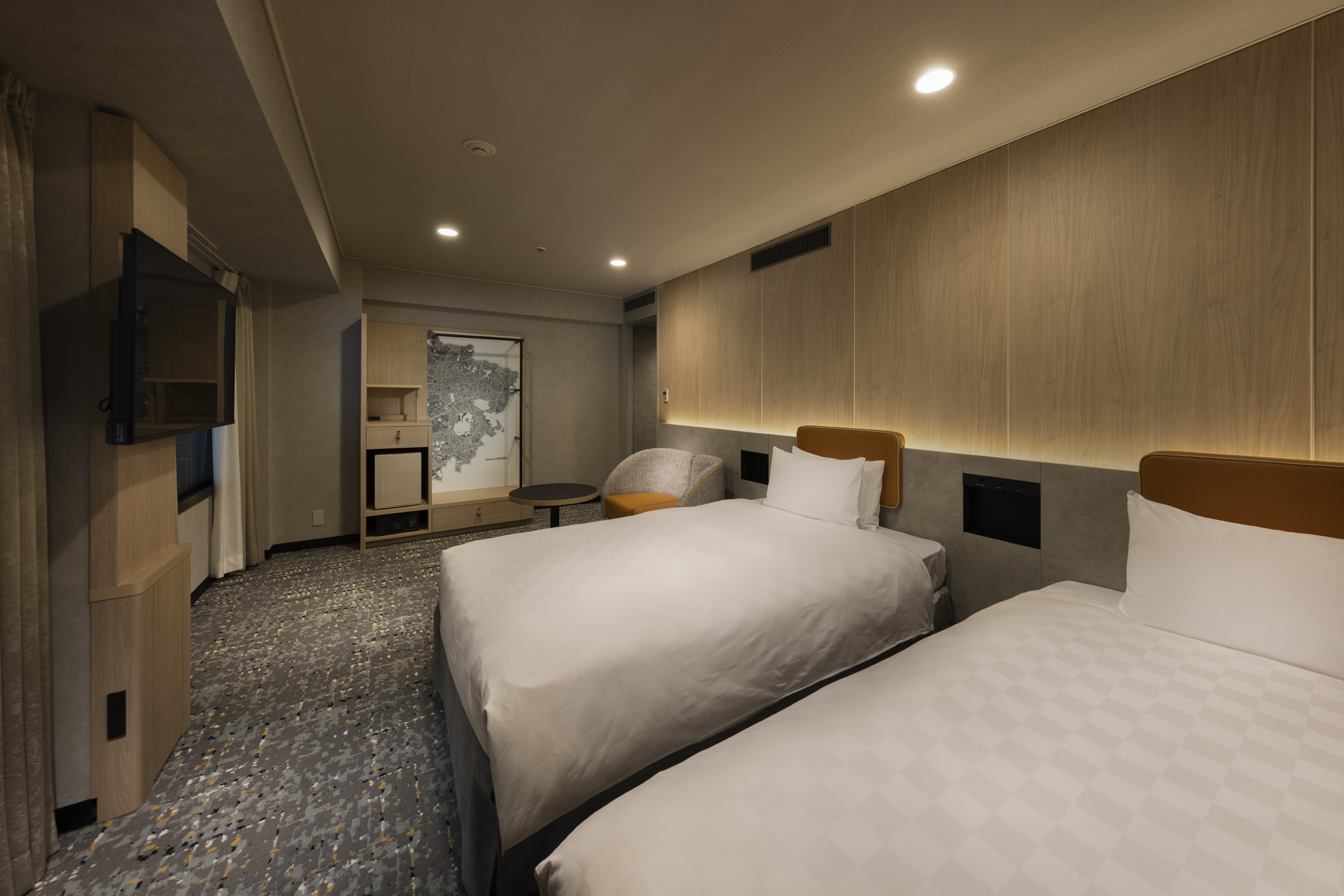
Shinjuku Prince Hotel
Introducing an art wall linked to an AR map that allows visitors to see Tourism information about the area
- Hospitality Spaces
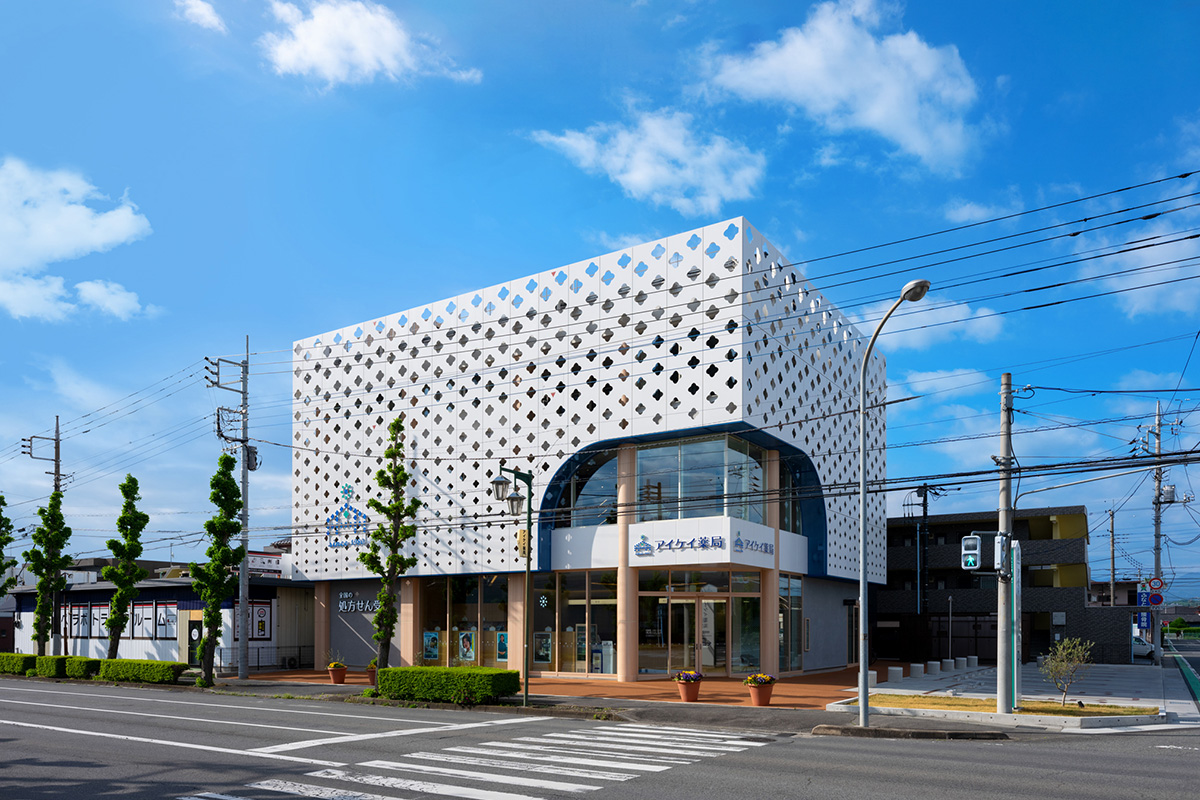
Aikei Pharmacy Nakai Store
A dispensing pharmacy that supports the health of local residents and specializes in providing services that are close to people.
- Hospitality Spaces
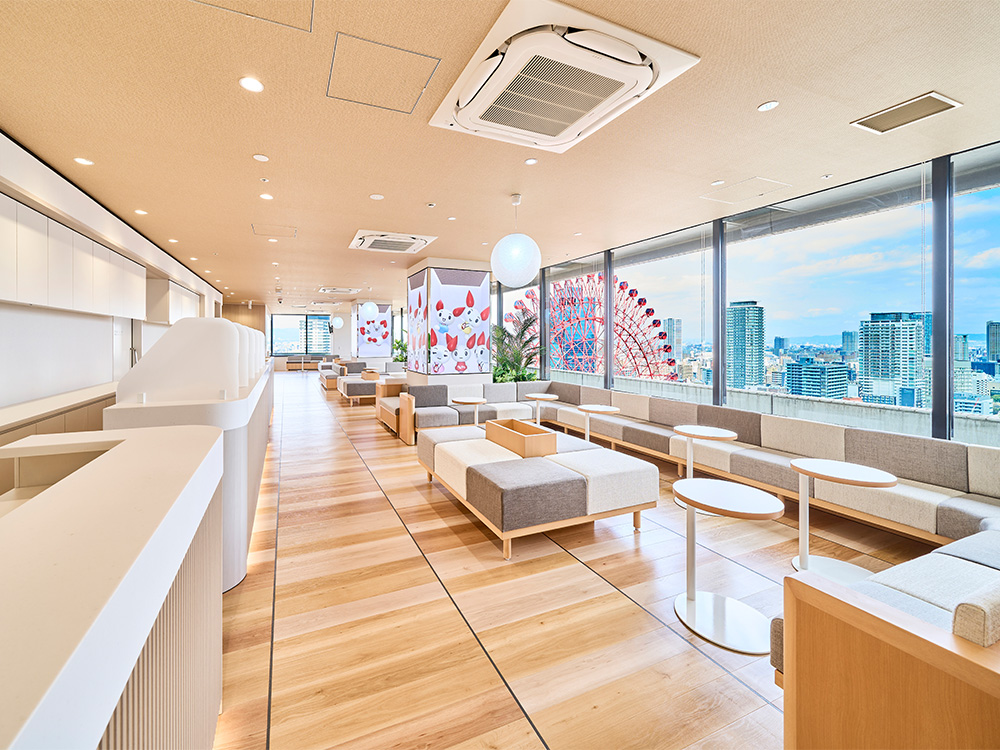
Hankyu Grand Building 24 Blood Donation Room
A large, open-air blood donation room designed to resemble a "villa in the sky"
- Hospitality Spaces
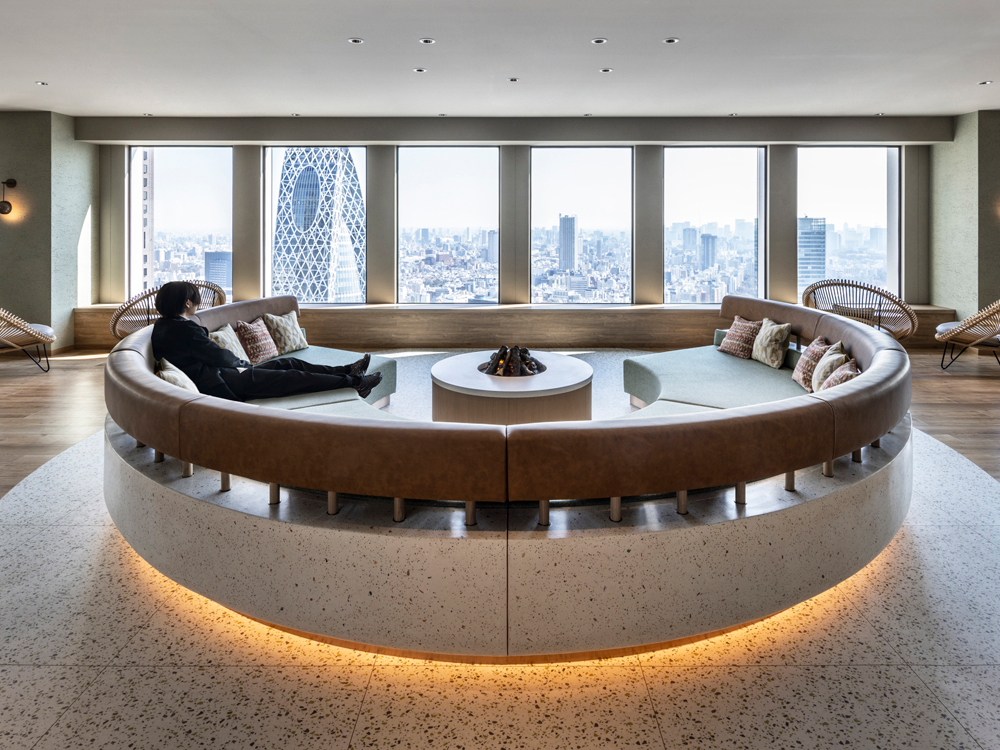
KEIO PLAZA HOTEL TOKYO SKY PLAZA IBASHO
The facility has been renovated to become a place where you can spend your time however you like, with a view from 170 meters above ground.
- Hospitality Spaces
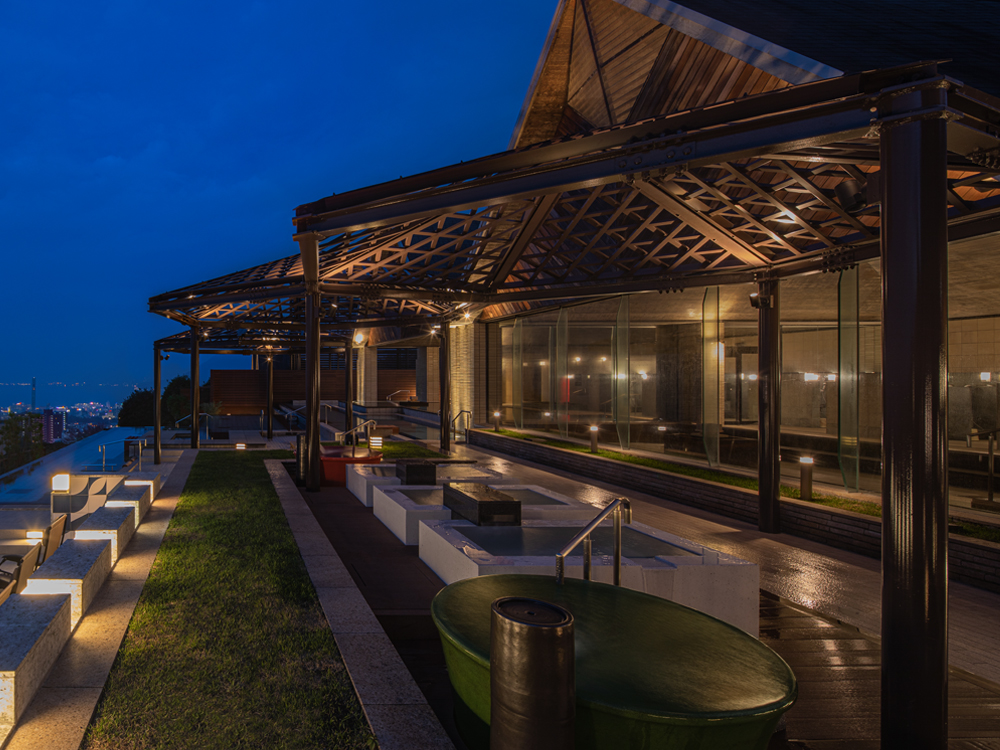
Beppu Onsen Suginoi Hotel's large open-air bath "Tanayu" has been renovated
Enhanced entertainment value, offering a "Beppu experience with all five senses"
- Hospitality Spaces
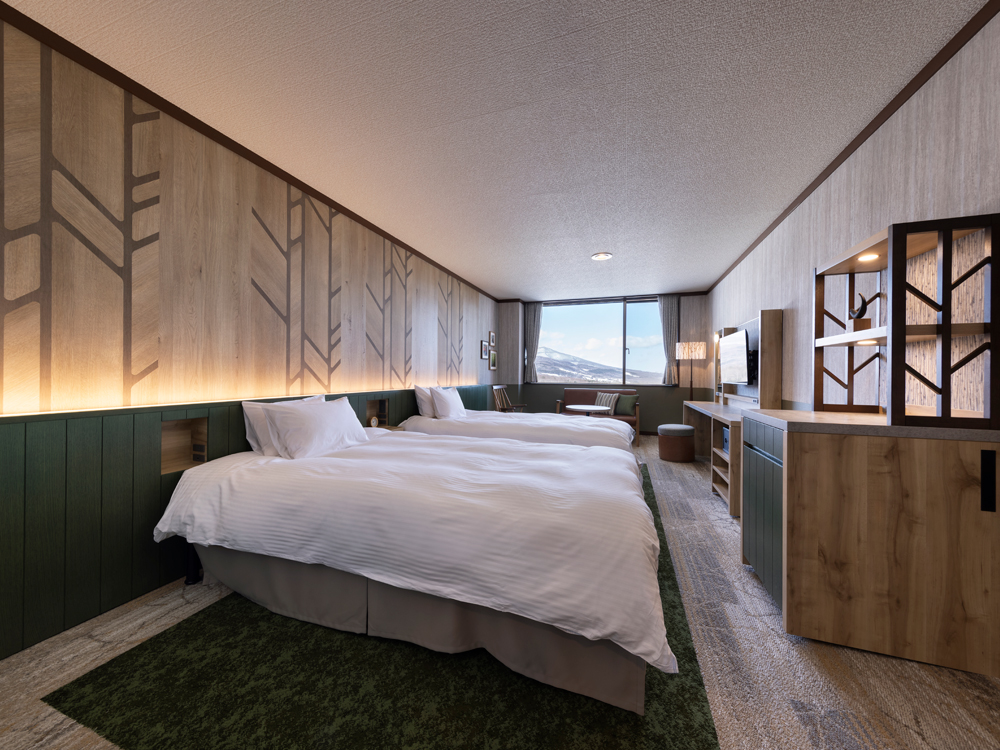
Hachimantai Mountain Hotel
A resort hotel where you can enjoy a relaxing time surrounded by the lush nature of Hachimantai
- Hospitality Spaces
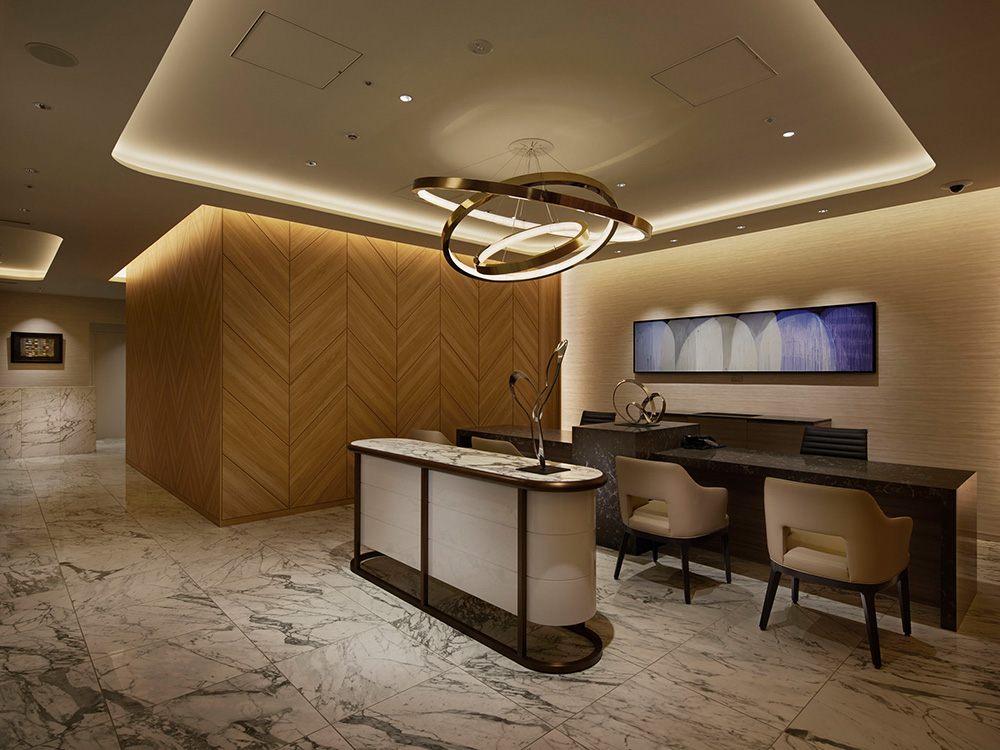
Trust Clinic (HIMEDIC Nagoya Course)
A members-only medical examination facility that is committed to hospitality and pursues the highest level of equipment, service, and medical technology.
- Hospitality Spaces





