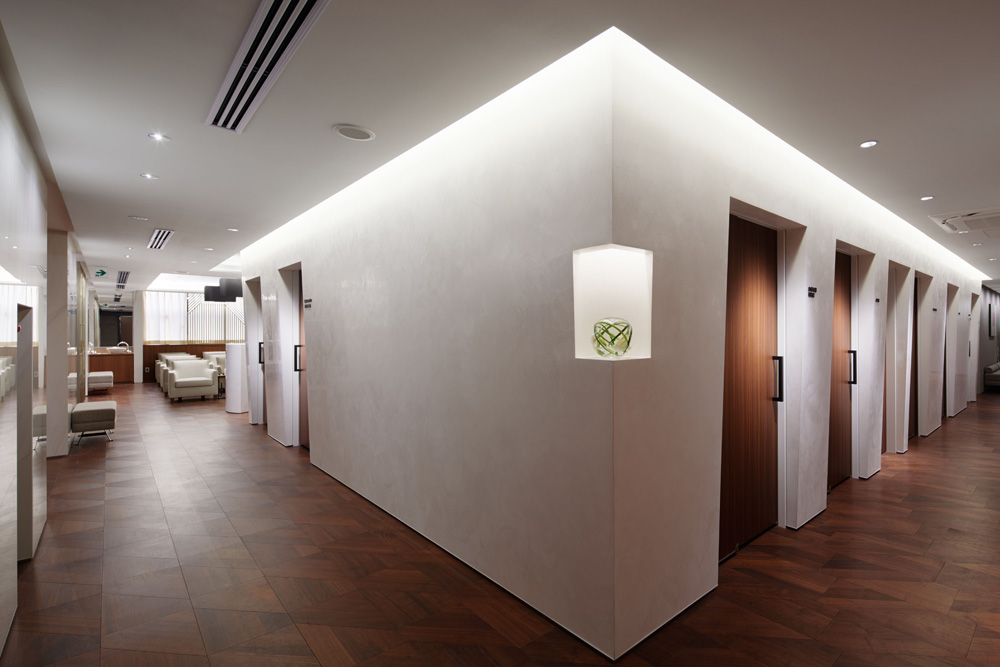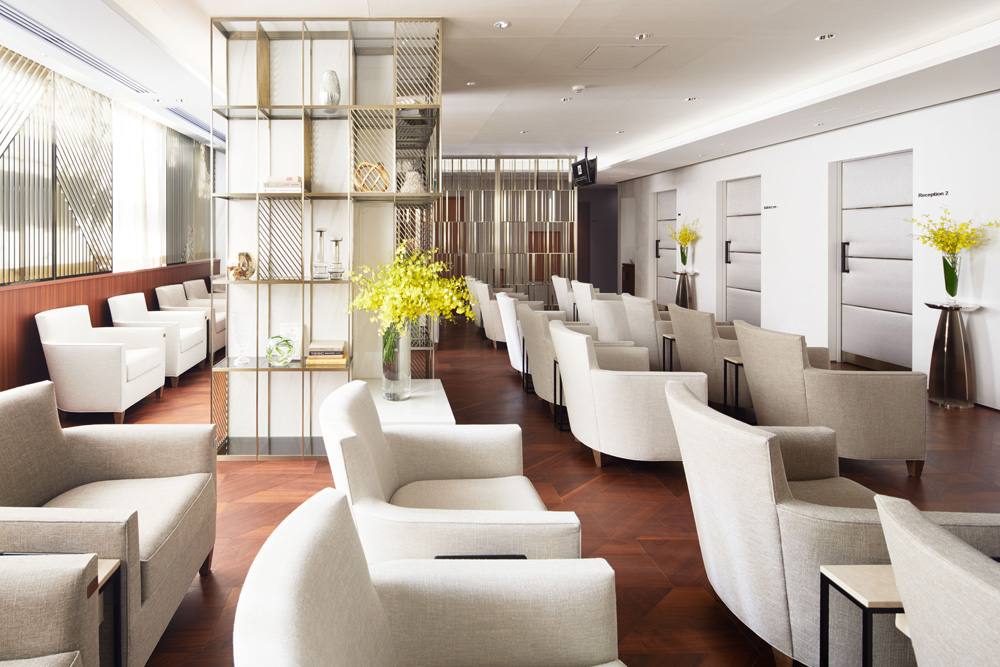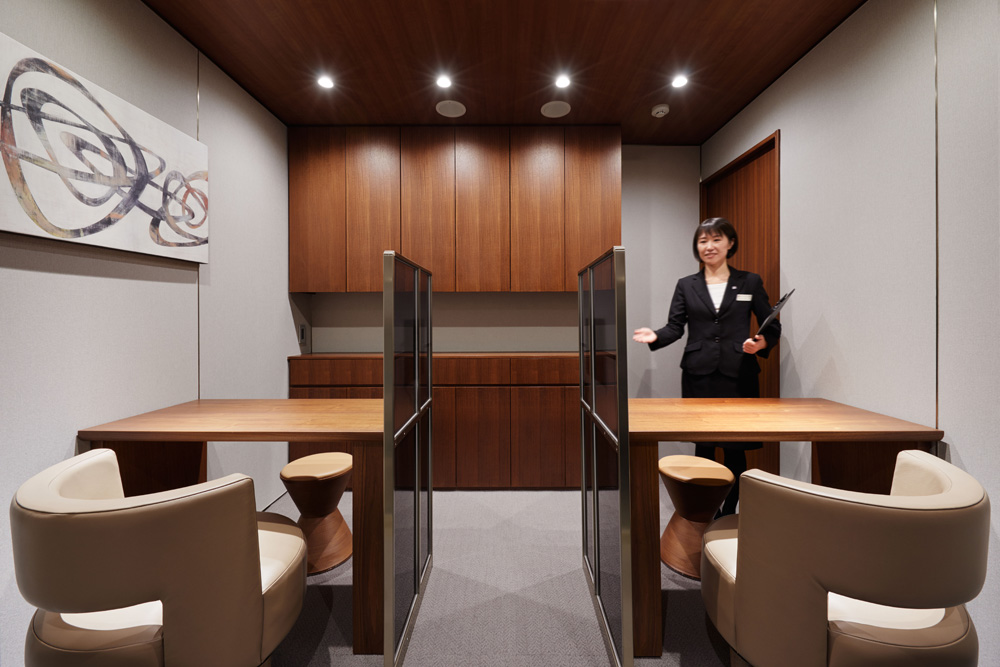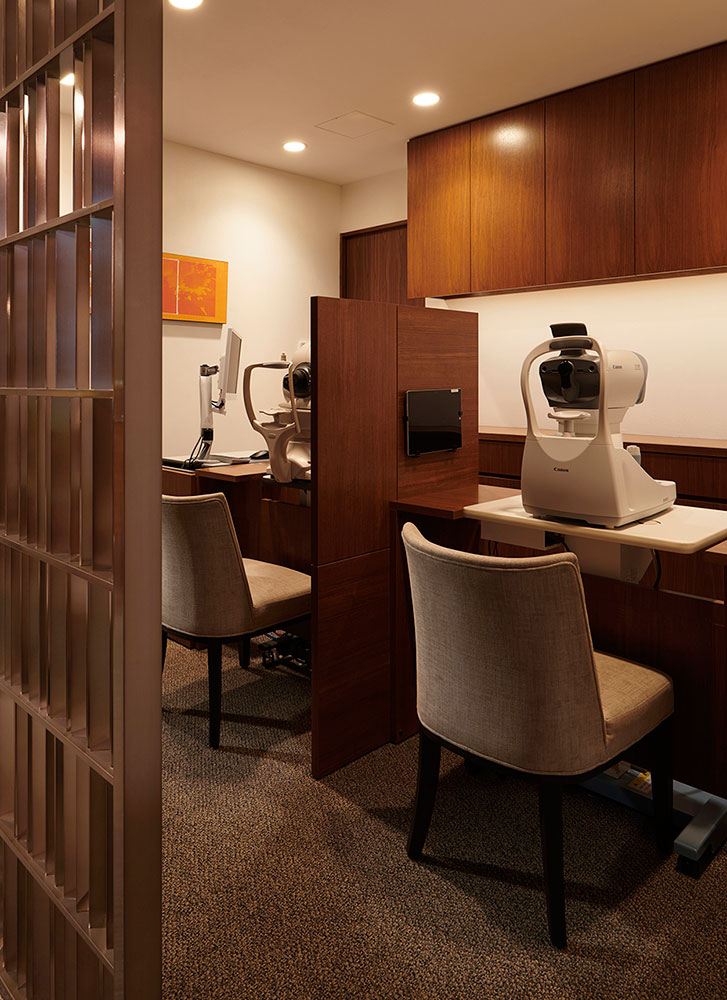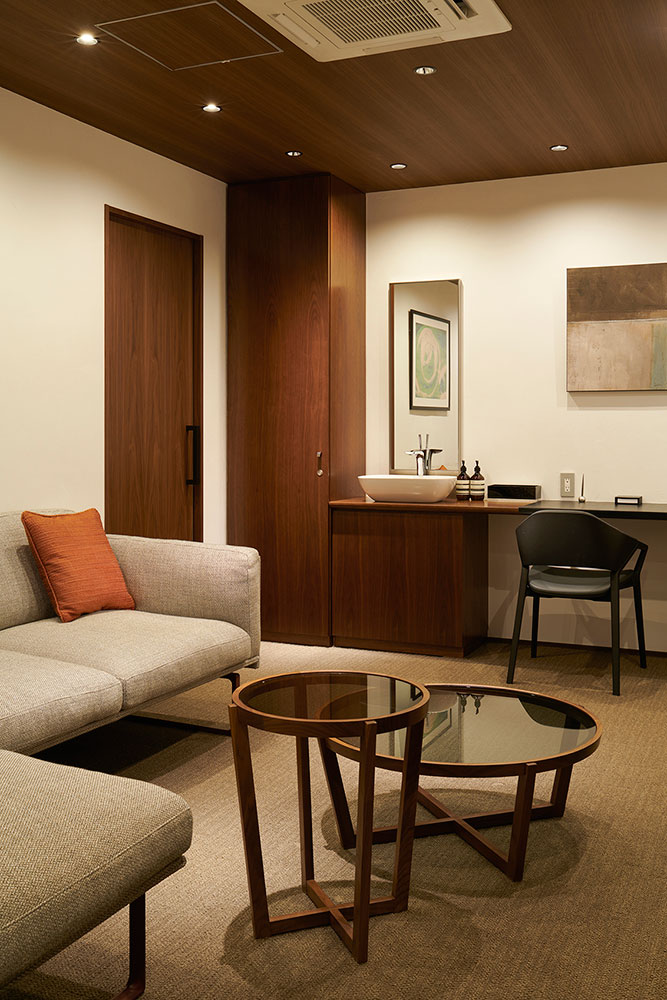Site Search
- TOP
- Project Details
- List of achievements
- Uguisudani Health Checkup Center Medical Checkup Floor Renewal
Uguisudani Health Checkup Center Medical Checkup Floor Renewal
A luxurious and relaxing space where Spatial Production enriches your time spent thinking about your health
- Hospitality Spaces
Photo: Nacása & Partners Inc. (3rd floor), Ikuno Yamamoto (5th floor)
About the Project
| Overview | A new women-only medical checkup floor has been established on the 3rd floor of the Uguisudani Health Center. The medical checkup floor on the 5th floor has been partially renovated to become a men-only floor. Each floor now has a separate reception area and a VIP lounge, making it a more comfortable and relaxing space for patients. |
|---|---|
| Issues/Themes | Our goal was to create a space that exudes hotel-like hospitality, even though it is a medical facility. |
| Space Solution/Realization | The common areas and the fifth floor are based on wood materials, creating a space that exudes dignity and luxury. In contrast, the third floor uses stone and silver metal decorations to Spatial Production a bright, white, and luxurious atmosphere for women. We paid particular attention to the details of each piece of furniture and display, such as chairs that emphasize comfort and artwork imported from overseas, to create a high-quality space full of hospitality. |
| Design for Environment | From the perspective of universal design, all examination rooms are wheelchair accessible, and from the perspective of energy conservation, the lighting is designed to make use of natural light. |
Basic Information
| Client | Seioukai Medical Corporation |
|---|---|
| Services Provided | Design, Layout, Production, Construction |
| Project Leads at Tanseisha | Project Management: Shunji Mitsuishi Direction: Yasushi Inose Design, Layout: Yasushi Inose, Tomoya Nomura, Kyoko Yamaguchi Production, Construction: Toshihiro Tabei, Ryo Machida |
| Location | Tokyo, Japan |
| Opening Date | October 2017 |
| Website | https://seioukai.jp/ |
| Tag |
*The shared information and details of the project is accurate as of the date they were posted. There may have been unannounced changes at a later date.
Affiliated companies and solutions
Related Achievements
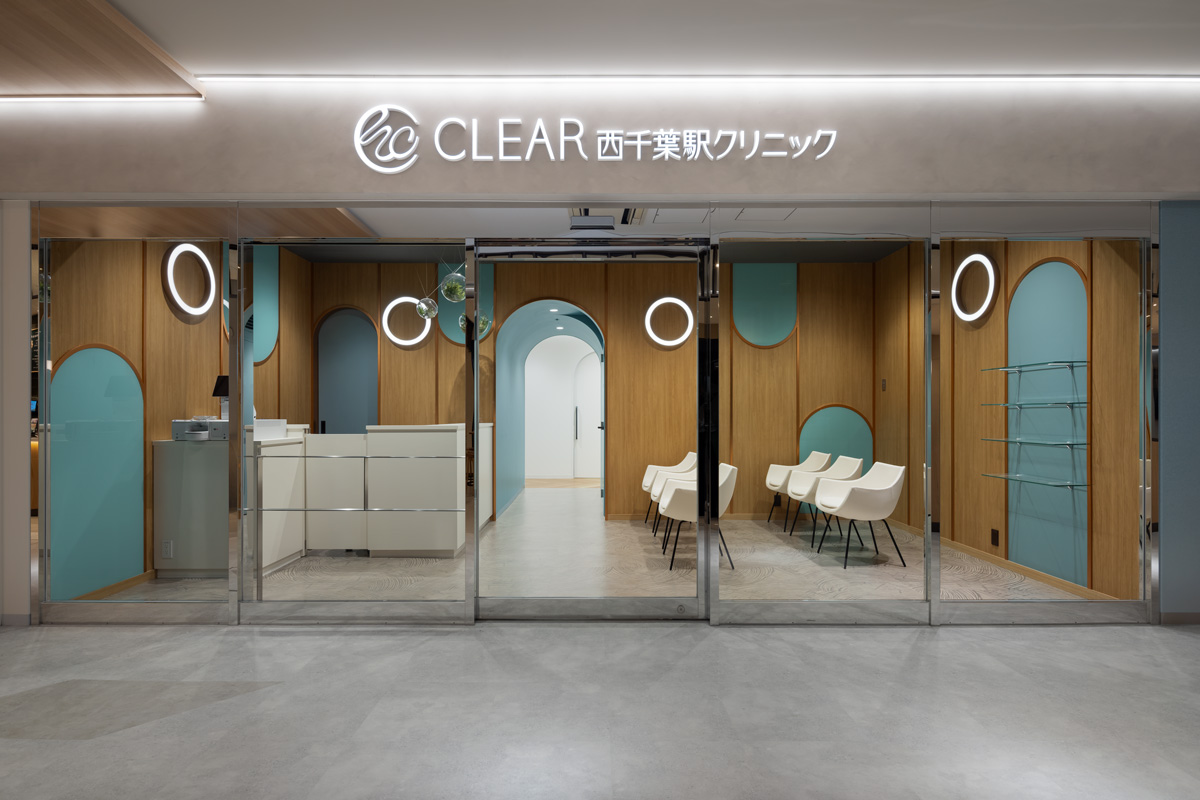
CLEAR Nishi-Chiba Station Clinic
A clinic directly connected to the station that aims to be the closest medical center to the local community and daily life
- Hospitality Spaces
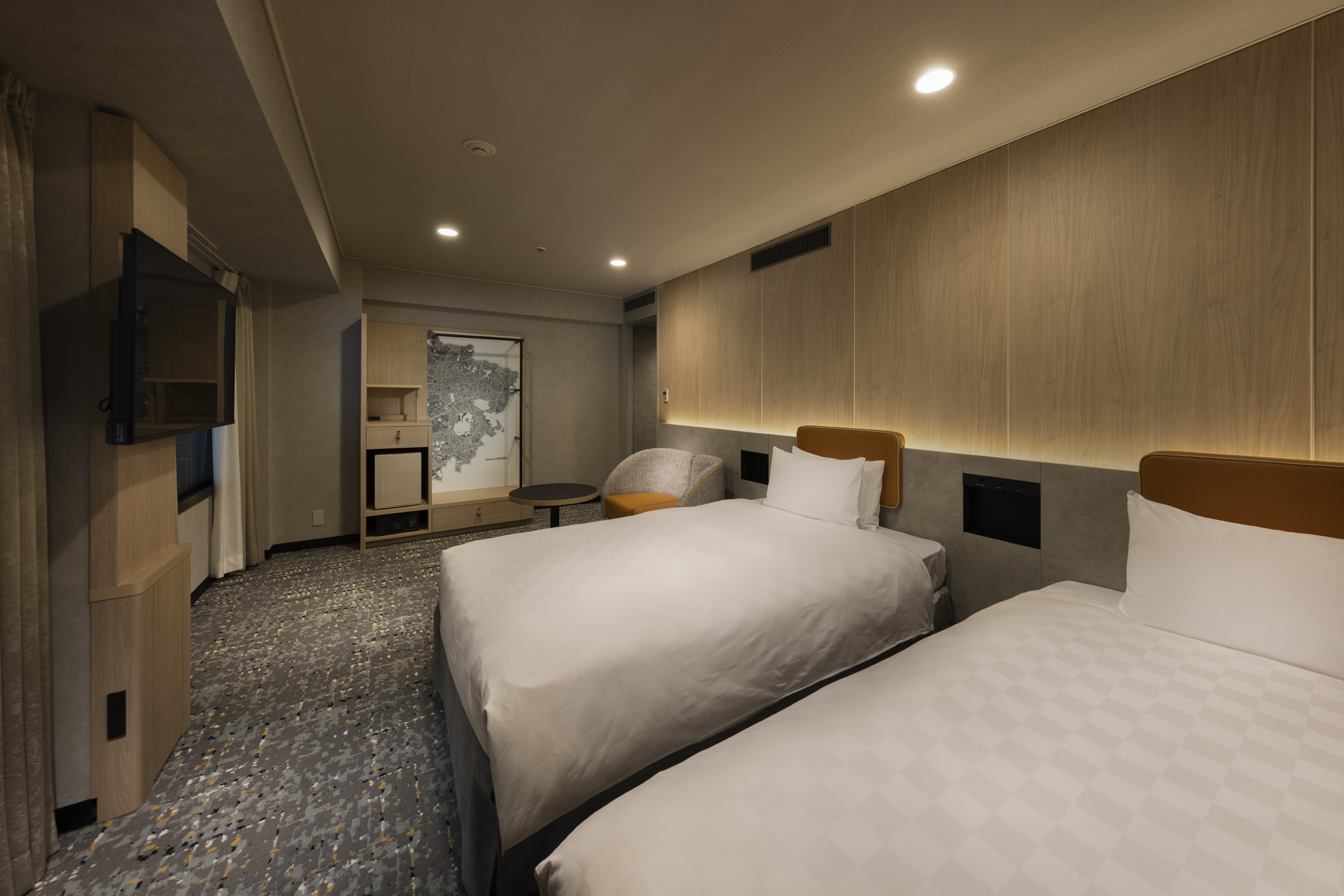
Shinjuku Prince Hotel
Introducing an art wall linked to an AR map that allows visitors to see Tourism information about the area
- Hospitality Spaces
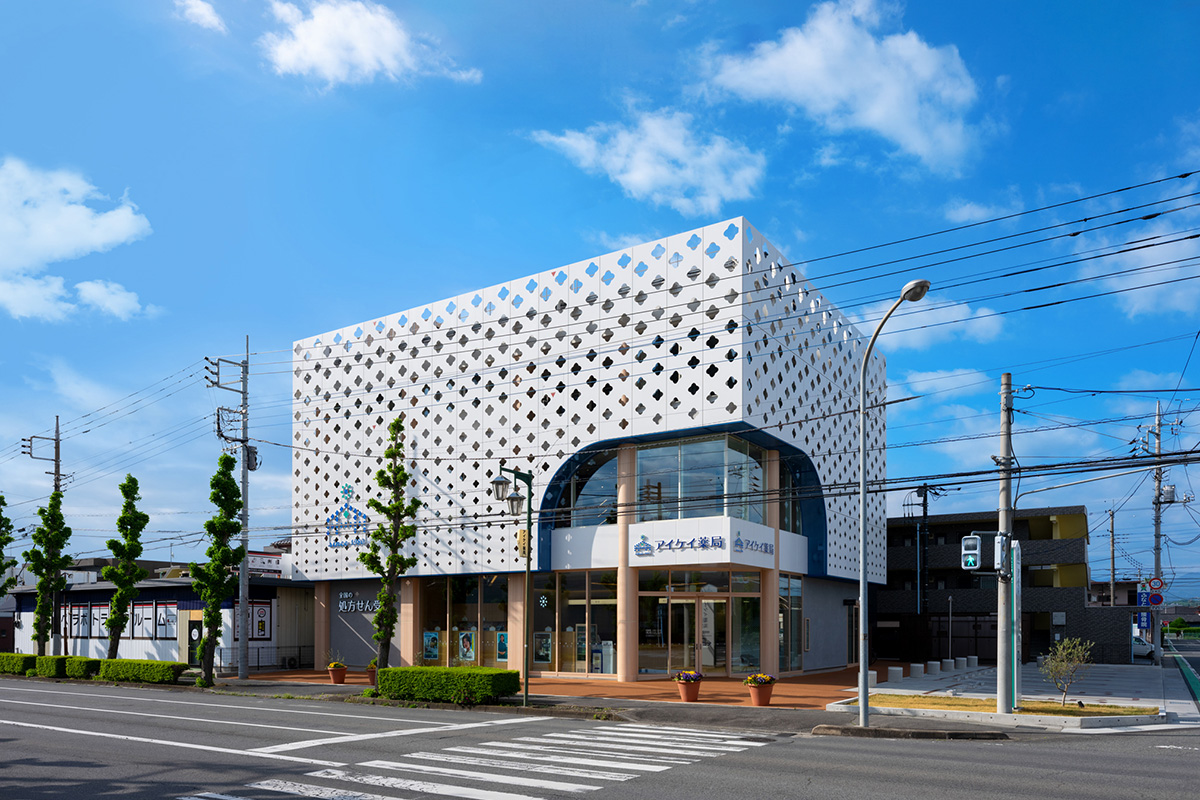
Aikei Pharmacy Nakai Store
A dispensing pharmacy that supports the health of local residents and specializes in providing services that are close to people.
- Hospitality Spaces
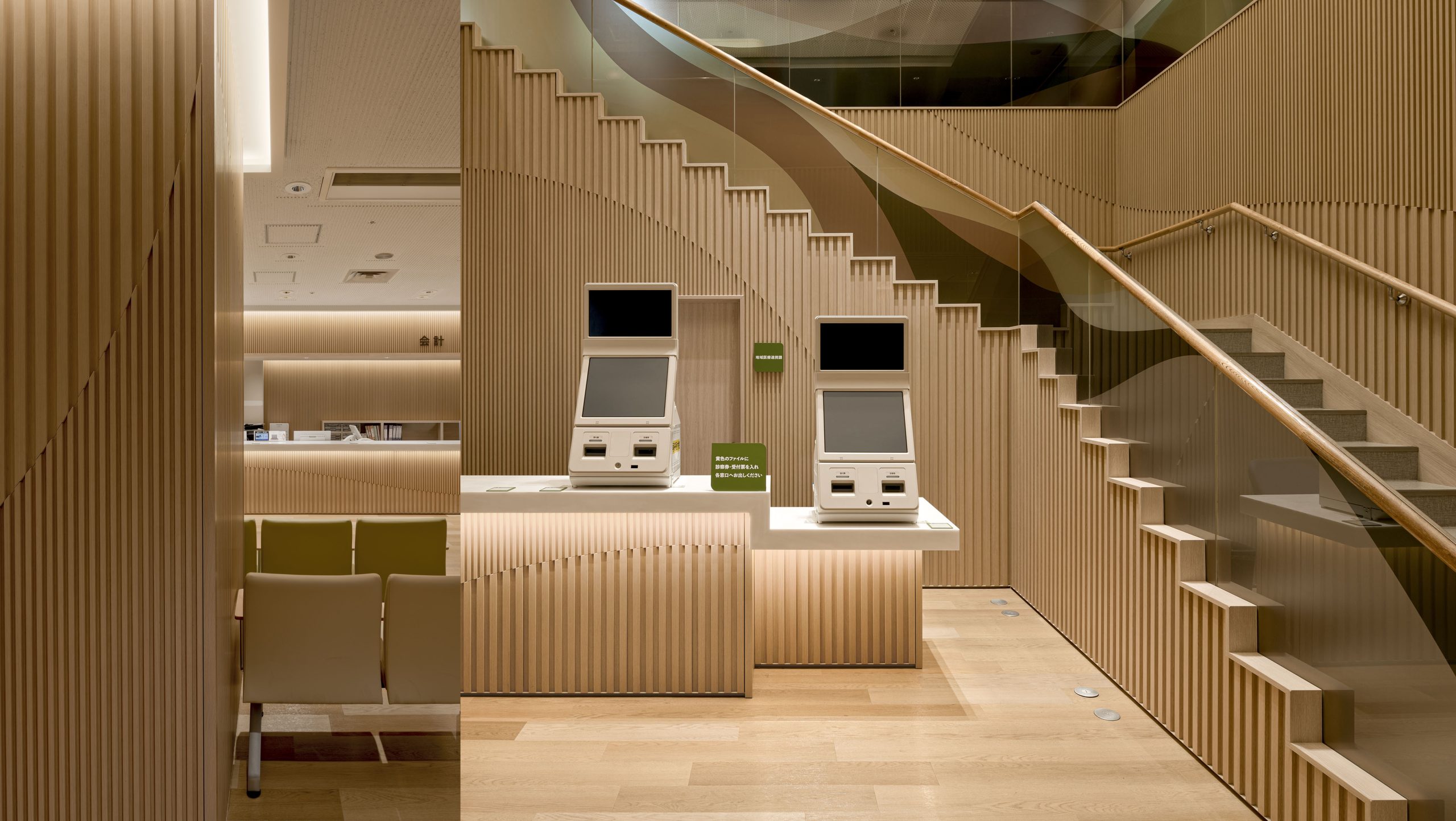
Fuchinobe General Hospital Entrance
Renovated to a bright, warm and comfortable space
- Hospitality Spaces
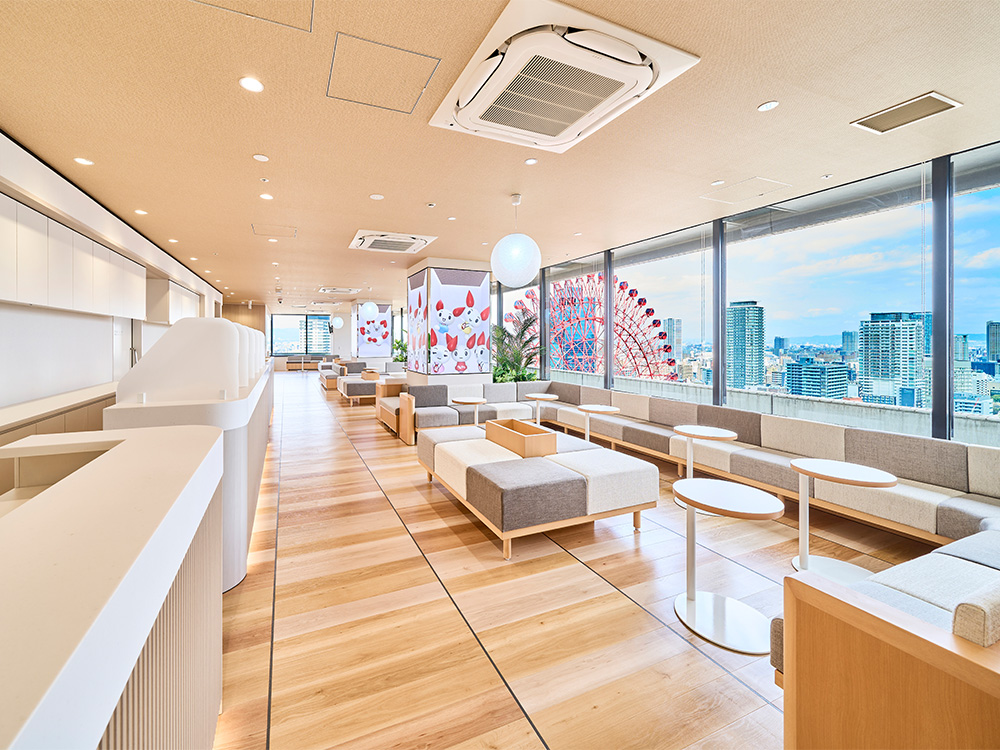
Hankyu Grand Building 24 Blood Donation Room
A large, open-air blood donation room designed to resemble a "villa in the sky"
- Hospitality Spaces
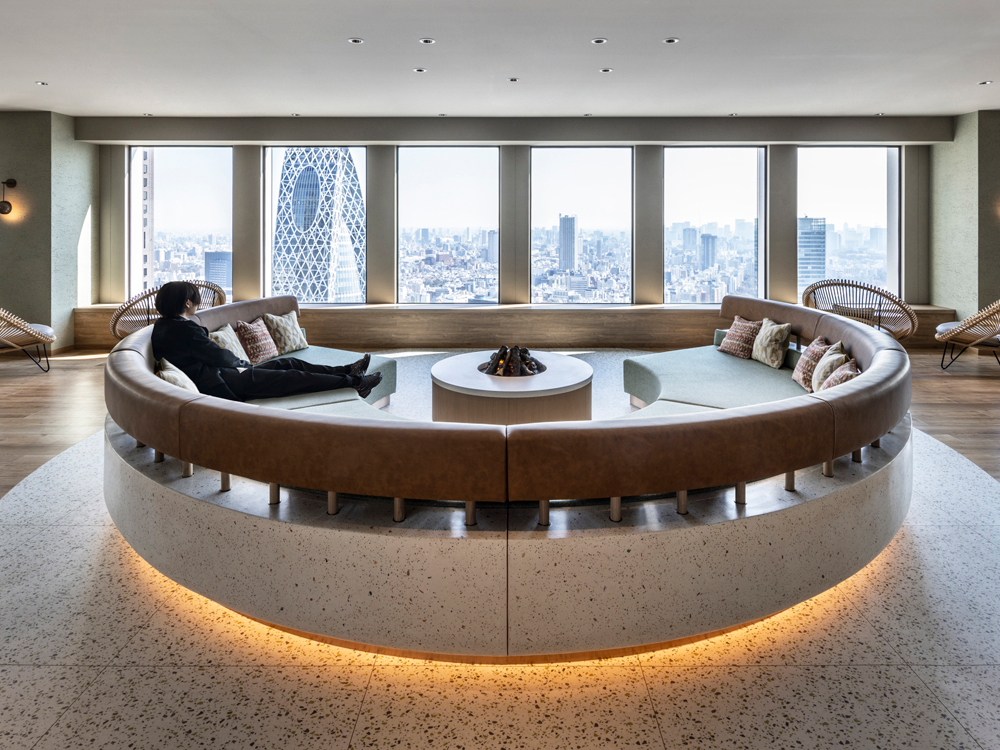
KEIO PLAZA HOTEL TOKYO SKY PLAZA IBASHO
The facility has been renovated to become a place where you can spend your time however you like, with a view from 170 meters above ground.
- Hospitality Spaces
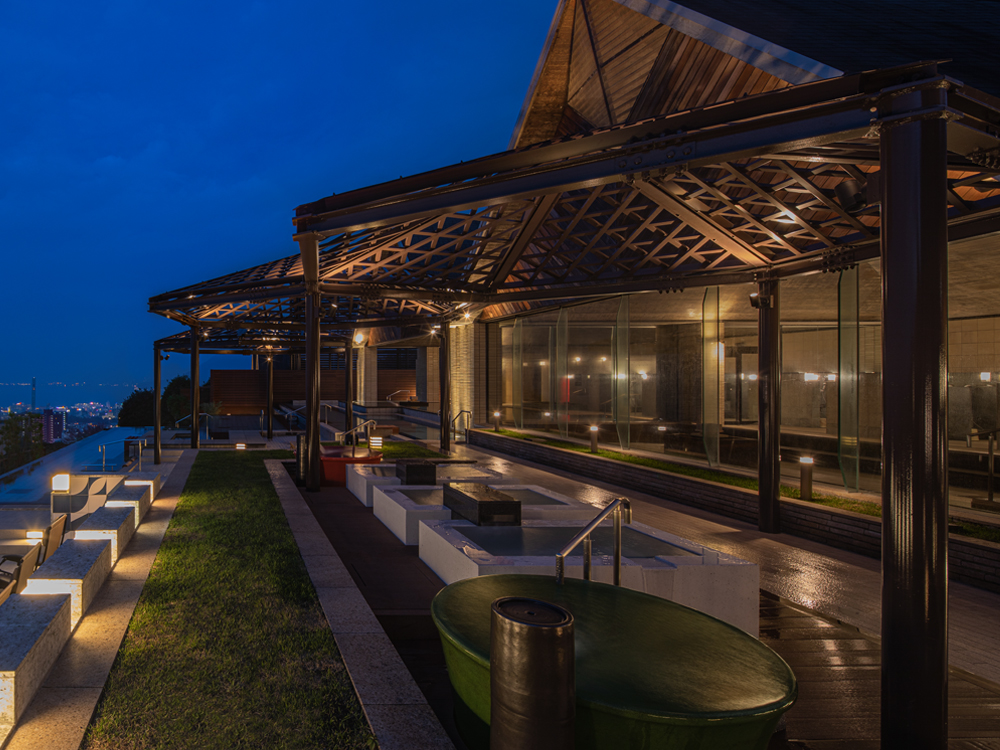
Beppu Onsen Suginoi Hotel's large open-air bath "Tanayu" has been renovated
Enhanced entertainment value, offering a "Beppu experience with all five senses"
- Hospitality Spaces
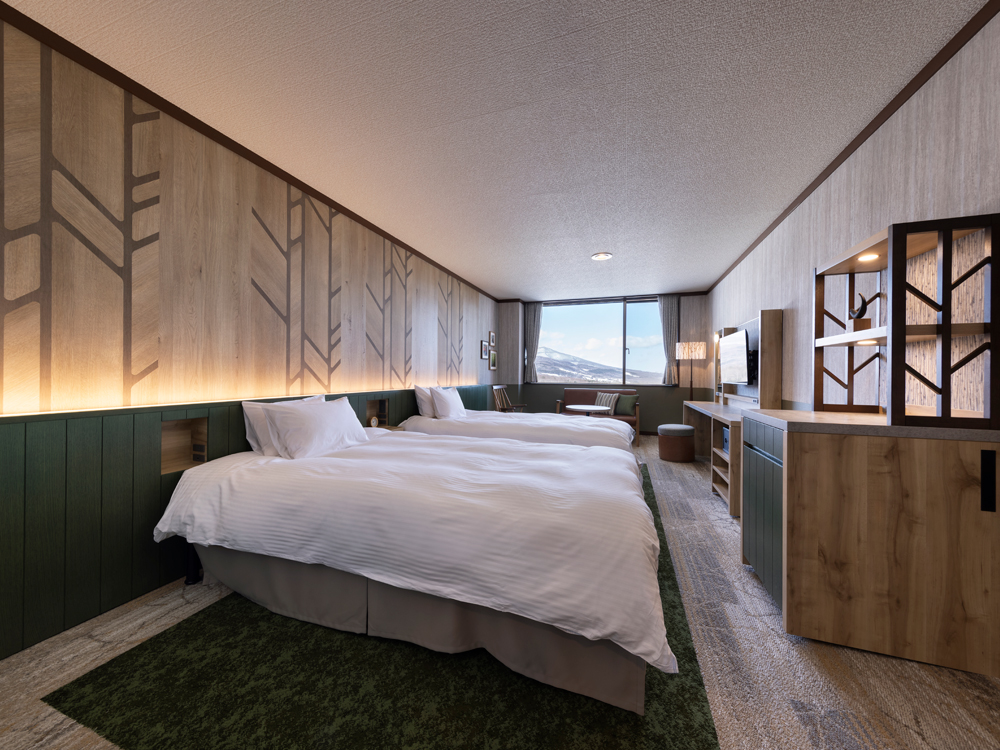
Hachimantai Mountain Hotel
A resort hotel where you can enjoy a relaxing time surrounded by the lush nature of Hachimantai
- Hospitality Spaces





