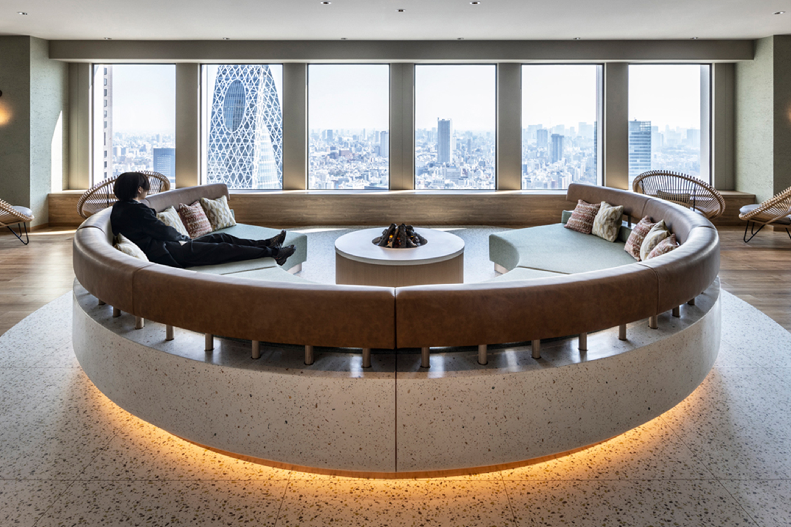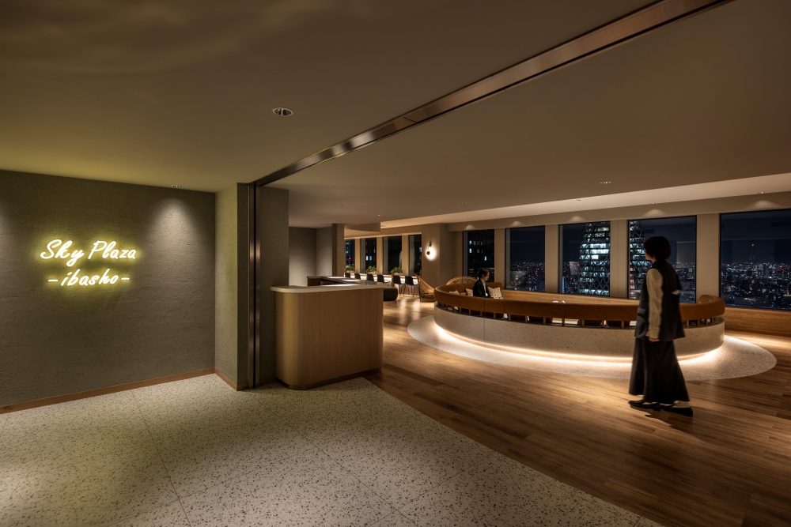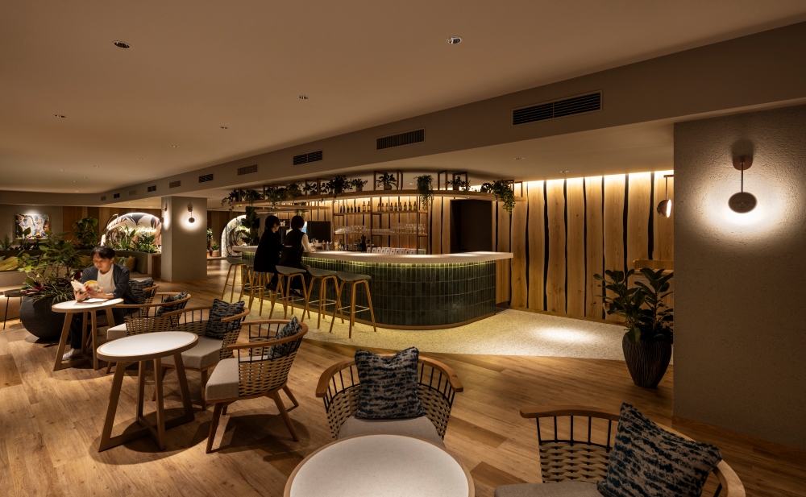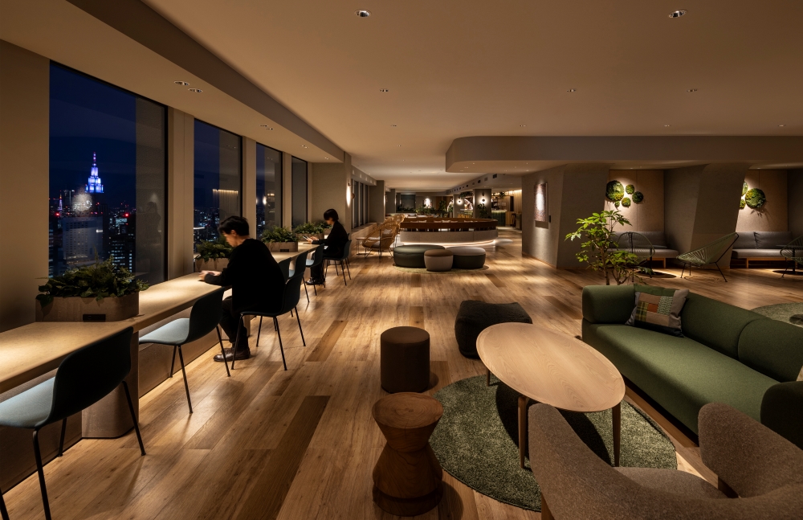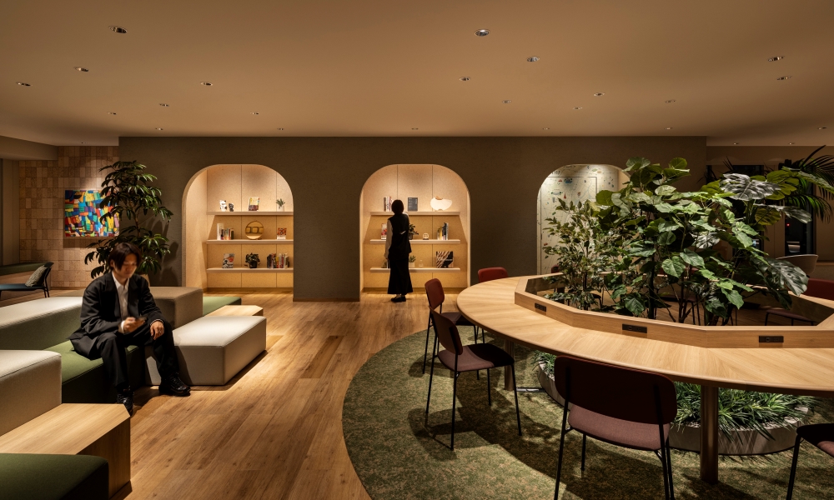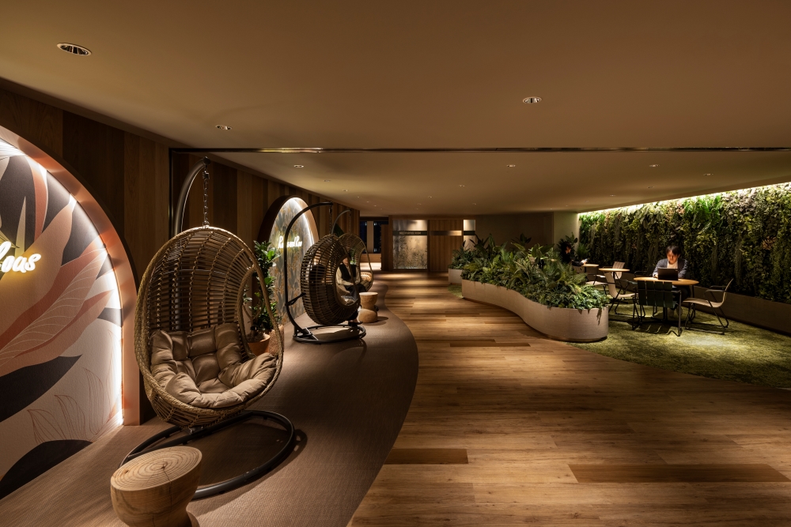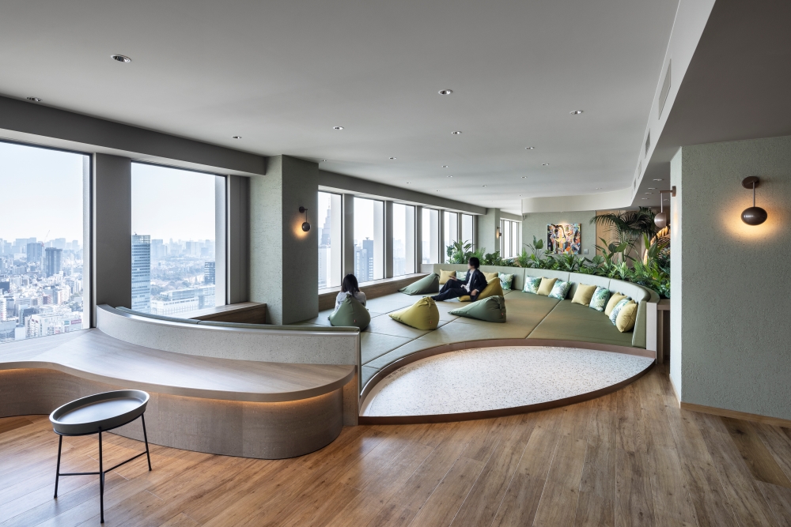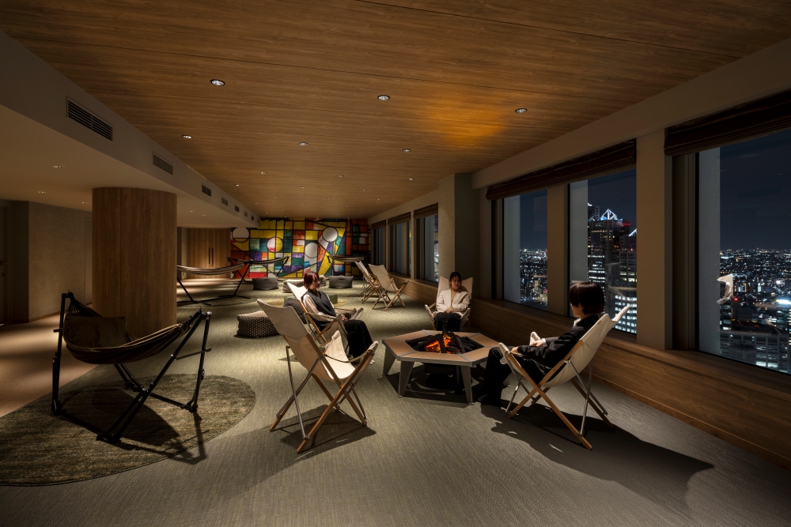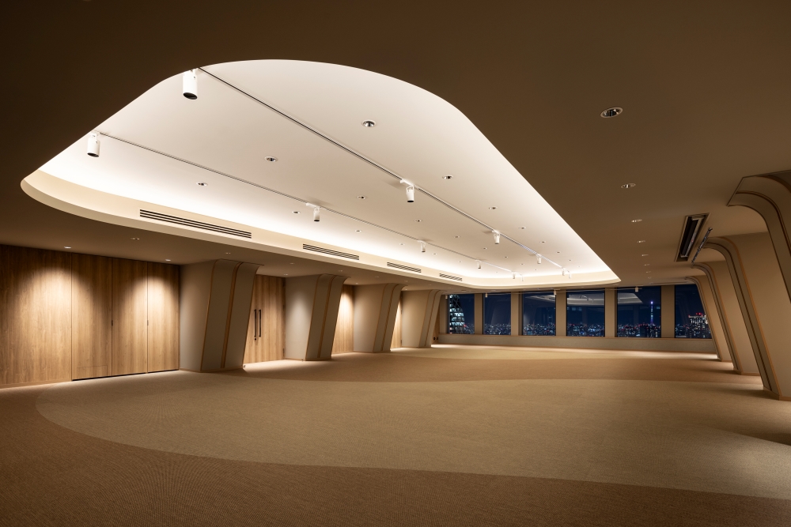Site Search
- TOP
- Project Details
- List of achievements
- KEIO PLAZA HOTEL TOKYO SKY PLAZA IBASHO
KEIO PLAZA HOTEL TOKYO SKY PLAZA IBASHO
The facility has been renovated to become a place where you can spend your time however you like, with a view from 170 meters above ground.
- Hospitality Spaces
Photo: Kenichi Suzuki
About the Project
| Overview | "SKY PLAZA IBASHO" was born on the 47th floor, the top floor of the hotel, offering an outstanding view overlooking Tokyo. Based on the concept of "your place to spend time in your own style and the way you want", the spacious space of about 1,100 square meters is made up of six different zones: "Lounge", "Library", "Garden", "Park", "Multipurpose" and "Hall". It is open to both hotel guests and visitors and is a space that can be used for a variety of occasions, such as co-working for business people, cafe time with a group over coffee, or bar time to soak up the night view and drinks. |
|---|---|
| Issues/Themes | The entire floor was originally a banquet hall, but the plan is to give it a new image as "a space like an observation deck that can be used by both guests and non-guests, taking advantage of the views from the upper floors," and "a space that is not bound by the traditional image of Keio Plaza Hotel, and that will attract younger generations to use, increasing the number of new fans of the hotel." |
| Space Solution/Realization | The design theme was "Sky Plaza - a plaza in the sky" based on the keywords: "A view of Tokyo that can only be enjoyed from a high floor," "A place where you can feel nature, with the sky, greenery, and light, as if you are outdoors, even while indoors," and "A place where guests can spend their time in their own way." The large space of approximately 1,100 square meters is divided into six zones with different usage scenarios, and each zone has seating that can be used in a variety of styles. The entire space is designed to maximize the view and create a sense of openness while highlighting the individuality of each zone, while also maintaining a sense of connection throughout the space. We created a natural, bright, friendly and casual atmosphere that would attract non-guests and younger generations to use the space, Spatial Production a space that truly resembles a plaza. |
| Design for Environment | 3R design: We used strand board made from thinned wood, natural cork, and Paneco, a building material made from recycled clothing. We also used furniture made from recycled plastic. Safety design: The design eliminates corners and makes extensive use of curves. |
Basic Information
| Client | Keio Corporation, KEIO PLAZA HOTEL CO.,LTD. |
|---|---|
| Services Provided | Design, Layout, Production, Construction: TANSEISHA Co., Ltd. Construction contractor: Kajima Construction Co., Ltd. Architectural and facility related design: KAJIMA DESIGN |
| Project Leads at Tanseisha | Design Direction: Kosuke Ishii Design, Layout: Takuto Shimoide Production, Construction: Yoichi Terasaki, Natsuki Kaiyama, Tansei TDC Project Management: Daisuke Inagaki, Yoko Okawa |
| Location | Tokyo, Japan |
| Opening Date | March 2024 |
| Website | https://www.keioplaza.co.jp/stay/sky_plaza_ibasho.html |
| Tag |
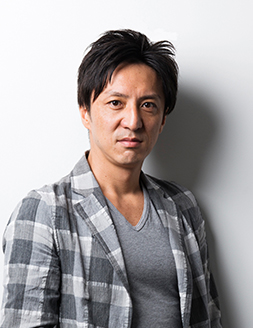
Design Direction
Kosuke Ishii
He has worked on a wide range of projects, from Commercial Spaces such as retail stores and restaurants to communication spaces such as offices, and in recent years has focused on designing Hospitality Spaces such as hotels. Making use of the experience and knowledge he has gained from working in a wide range of fields, he continues to take on new design challenges while placing importance on the perspectives of both the user and the client.
Main Achievements
*The shared information and details of the project is accurate as of the date they were posted. There may have been unannounced changes at a later date.
Affiliated companies and solutions
Related Achievements
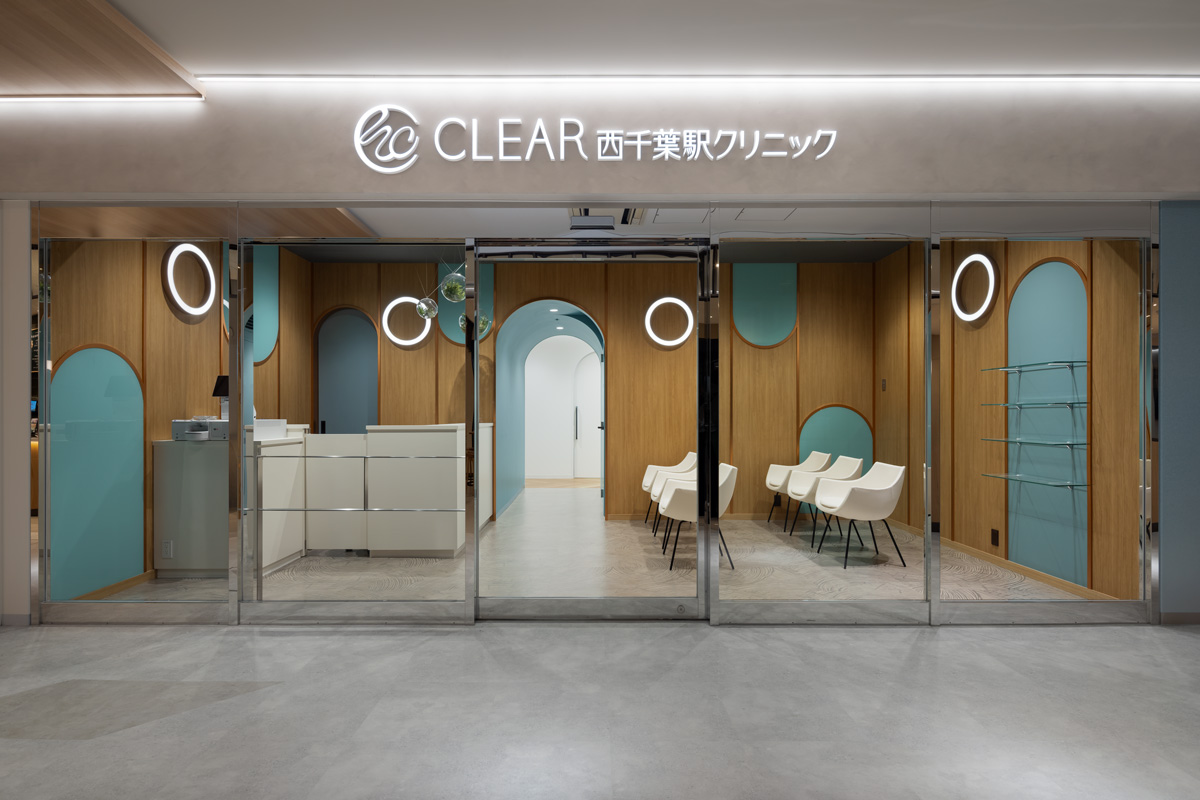
CLEAR Nishi-Chiba Station Clinic
A clinic directly connected to the station that aims to be the closest medical center to the local community and daily life
- Hospitality Spaces
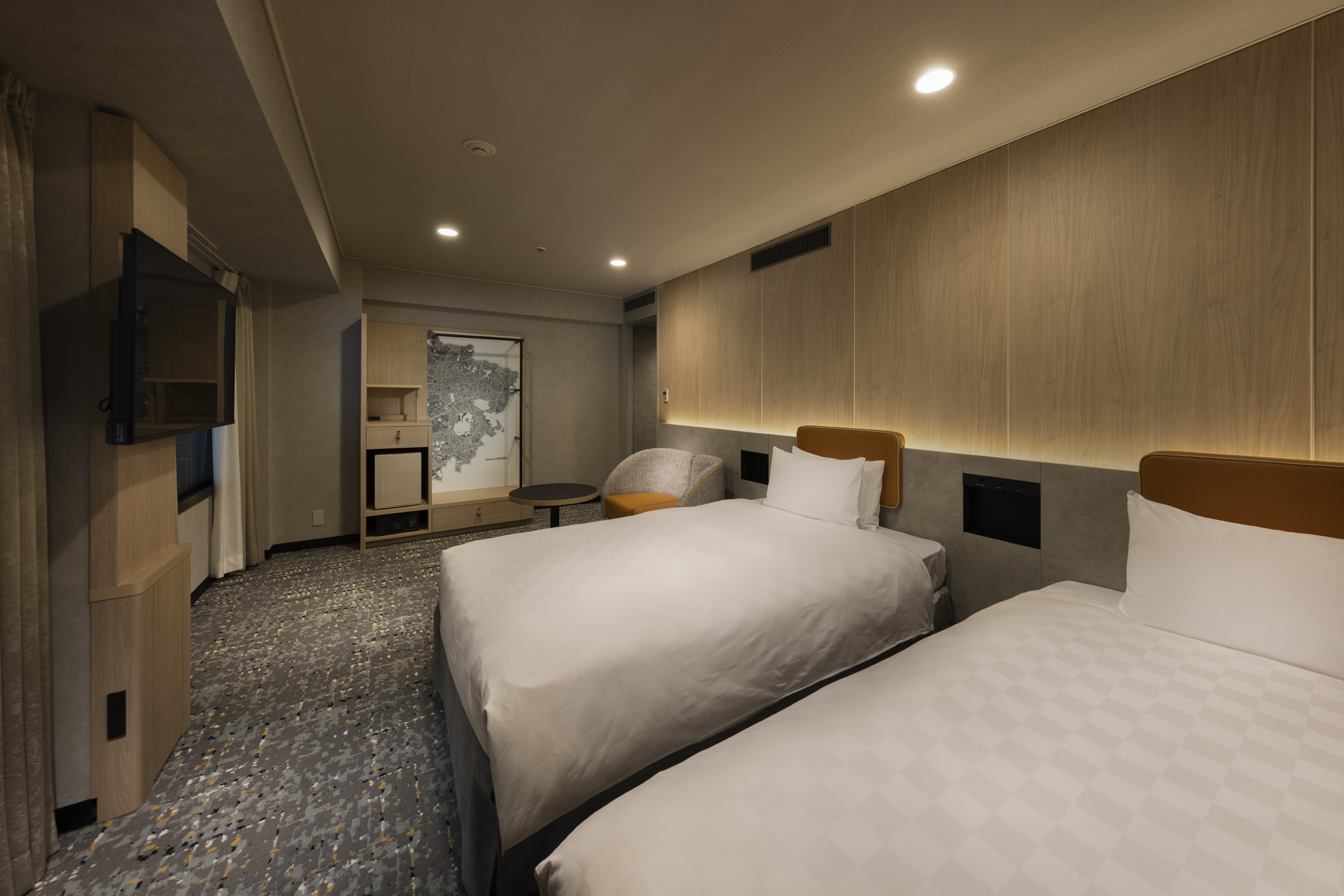
Shinjuku Prince Hotel
Introducing an art wall linked to an AR map that allows visitors to see Tourism information about the area
- Hospitality Spaces
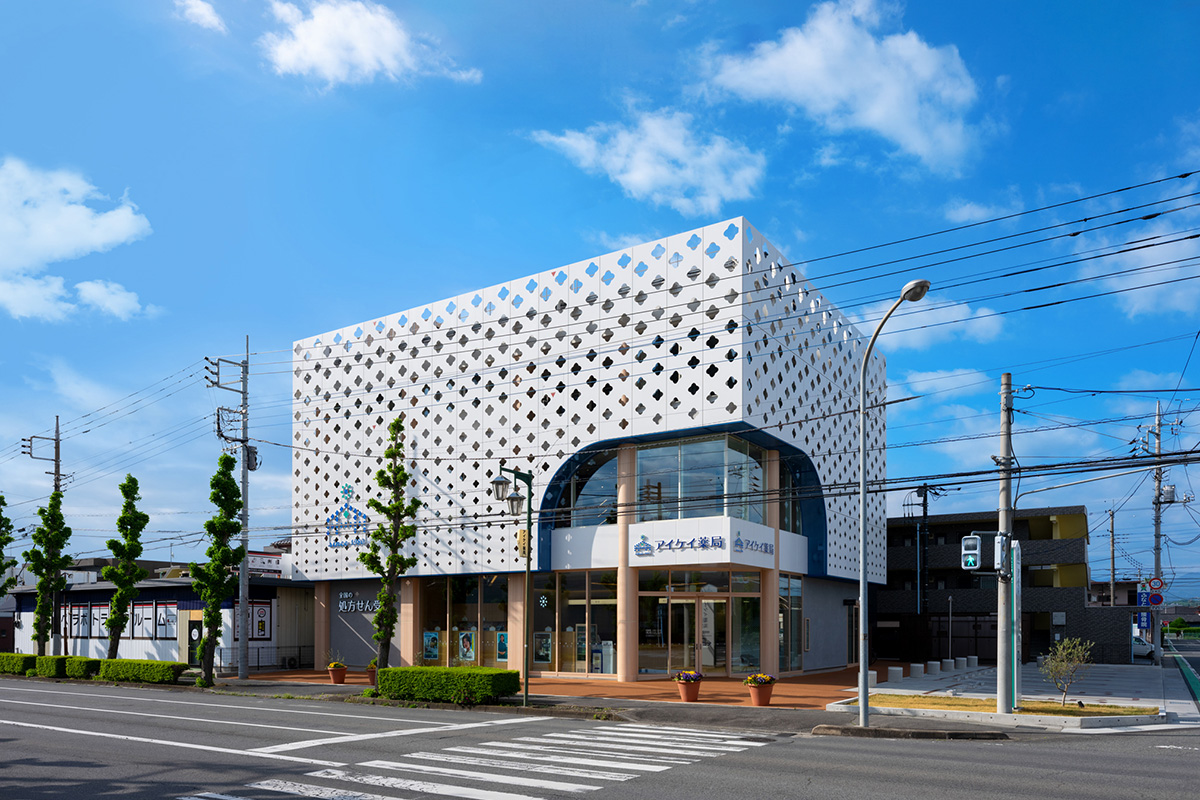
Aikei Pharmacy Nakai Store
A dispensing pharmacy that supports the health of local residents and specializes in providing services that are close to people.
- Hospitality Spaces
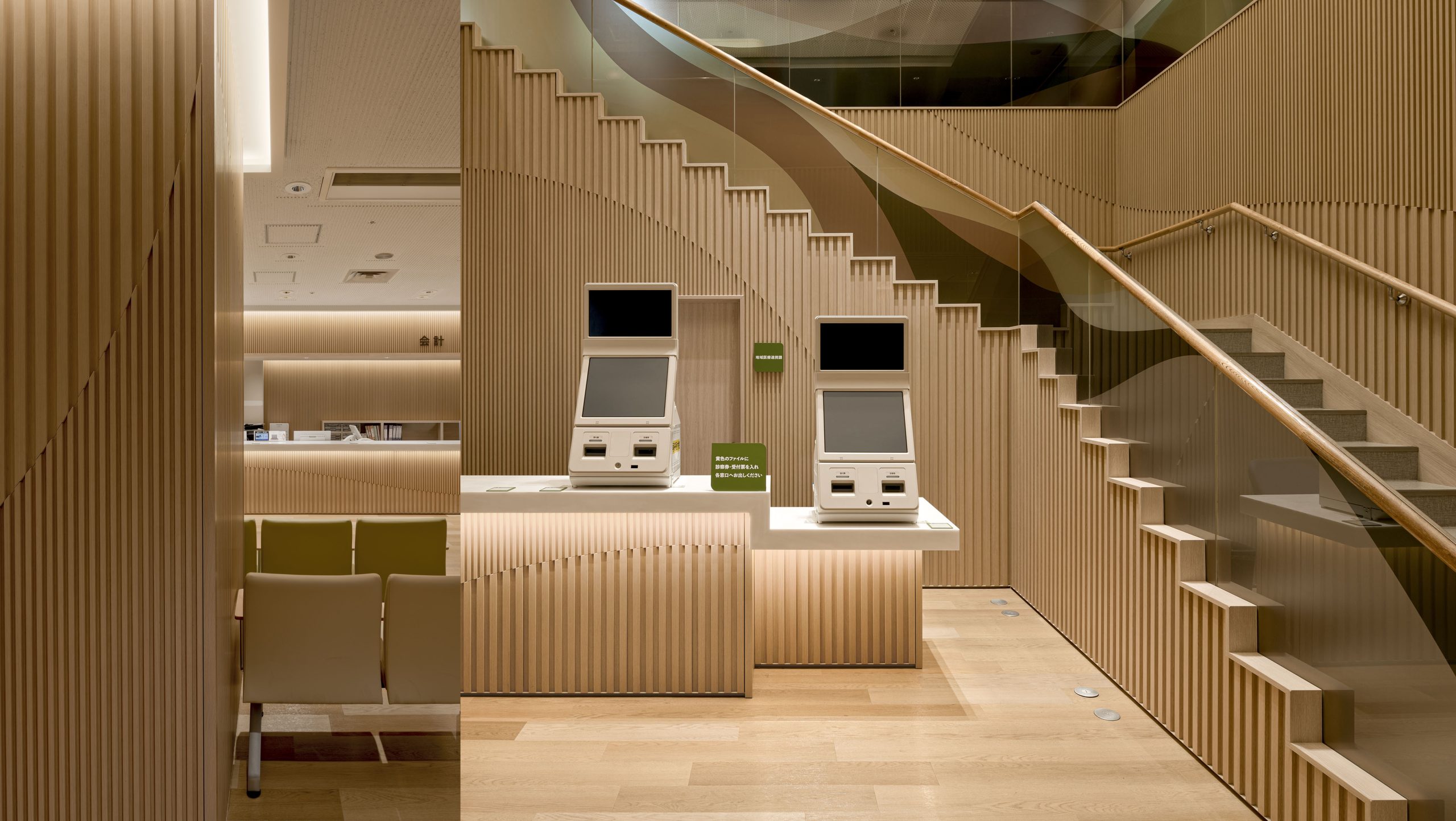
Fuchinobe General Hospital Entrance
Renovated to a bright, warm and comfortable space
- Hospitality Spaces
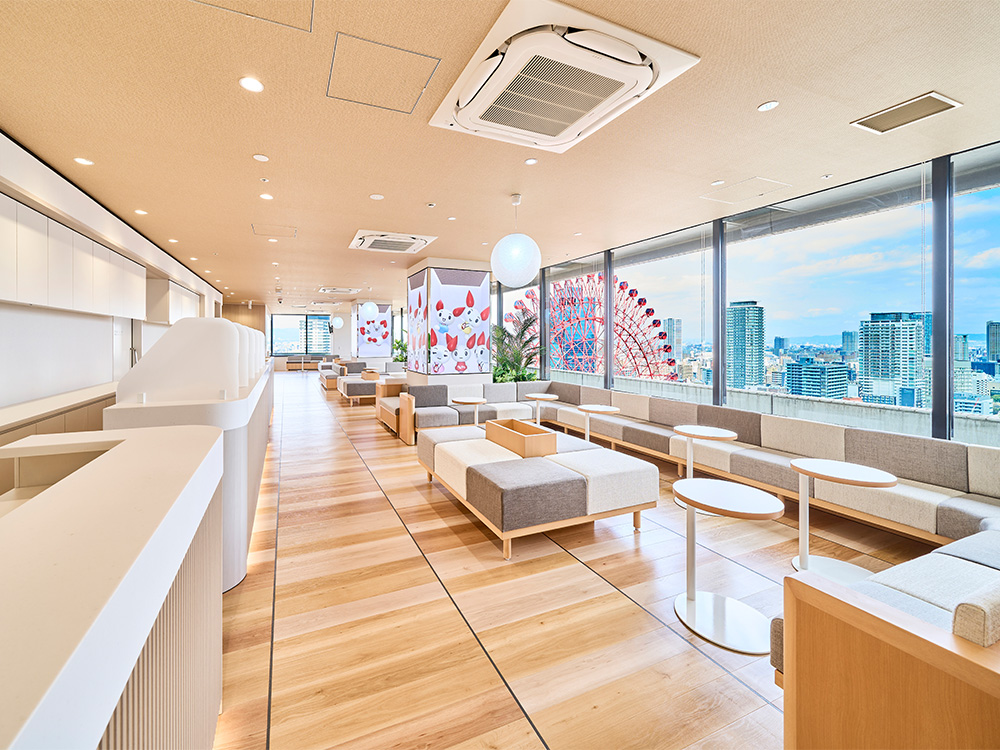
Hankyu Grand Building 24 Blood Donation Room
A large, open-air blood donation room designed to resemble a "villa in the sky"
- Hospitality Spaces
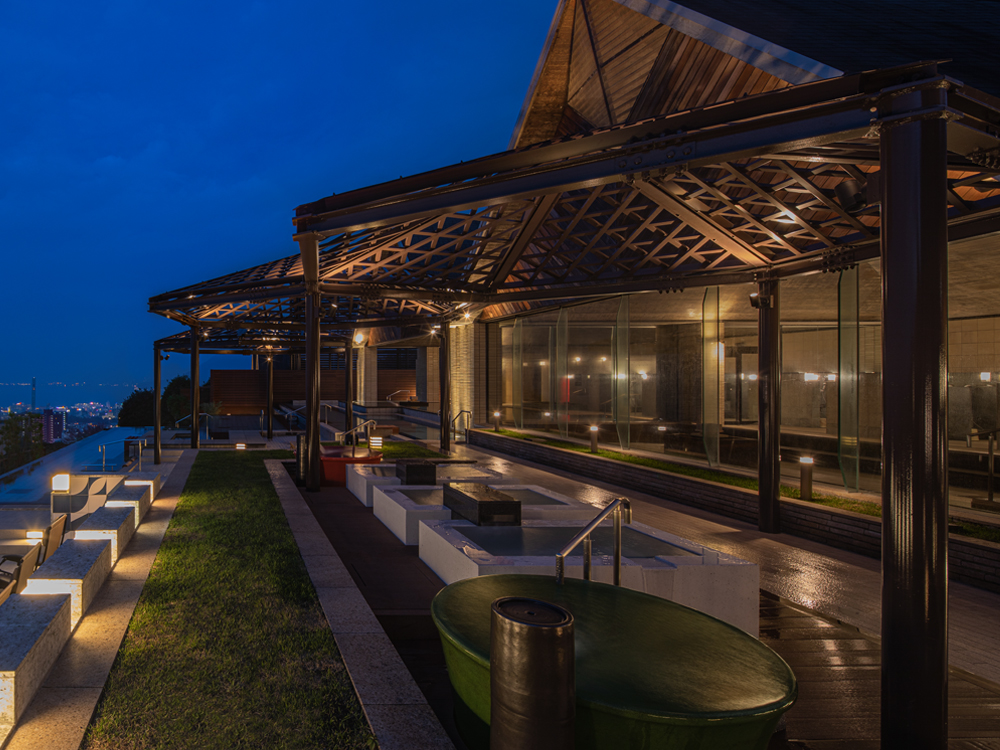
Beppu Onsen Suginoi Hotel's large open-air bath "Tanayu" has been renovated
Enhanced entertainment value, offering a "Beppu experience with all five senses"
- Hospitality Spaces
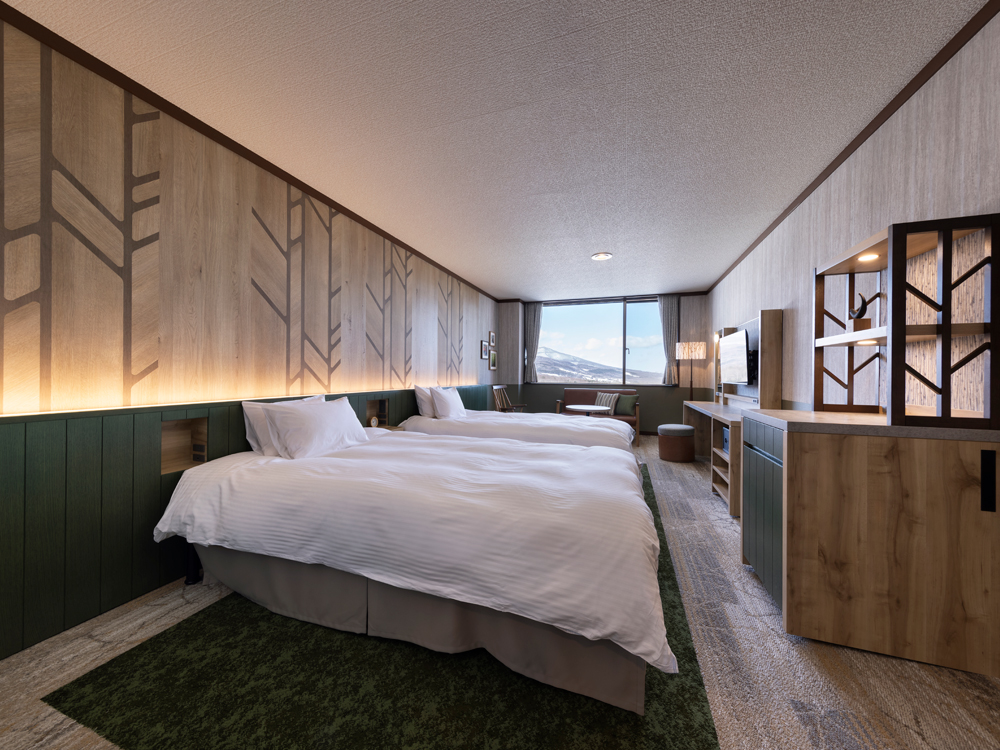
Hachimantai Mountain Hotel
A resort hotel where you can enjoy a relaxing time surrounded by the lush nature of Hachimantai
- Hospitality Spaces
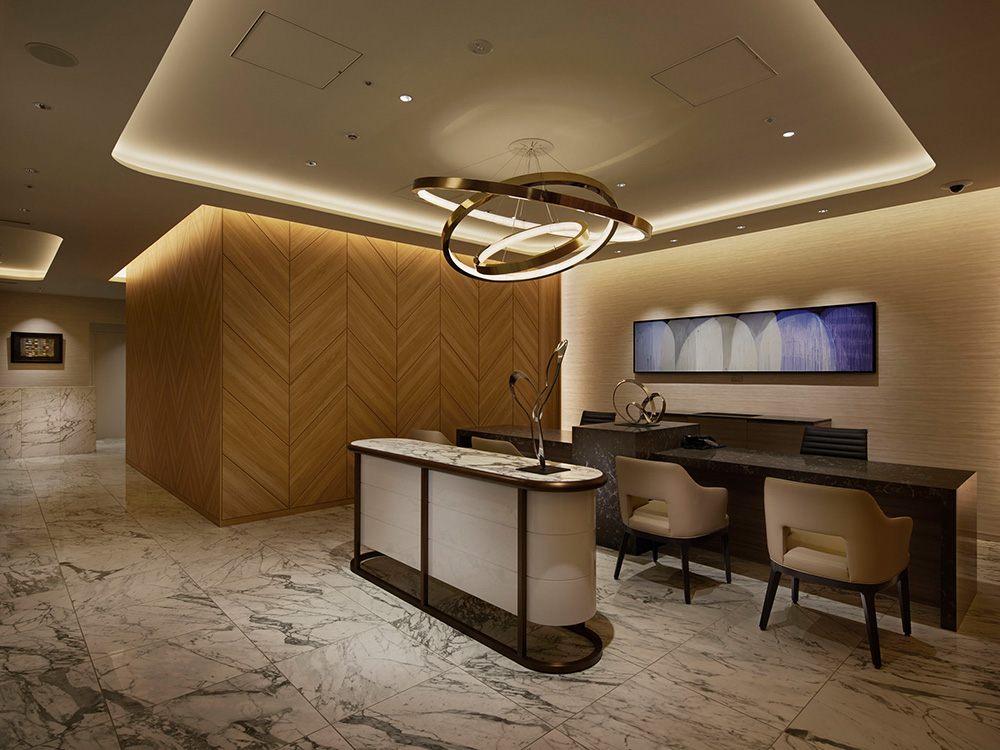
Trust Clinic (HIMEDIC Nagoya Course)
A members-only medical examination facility that is committed to hospitality and pursues the highest level of equipment, service, and medical technology.
- Hospitality Spaces





