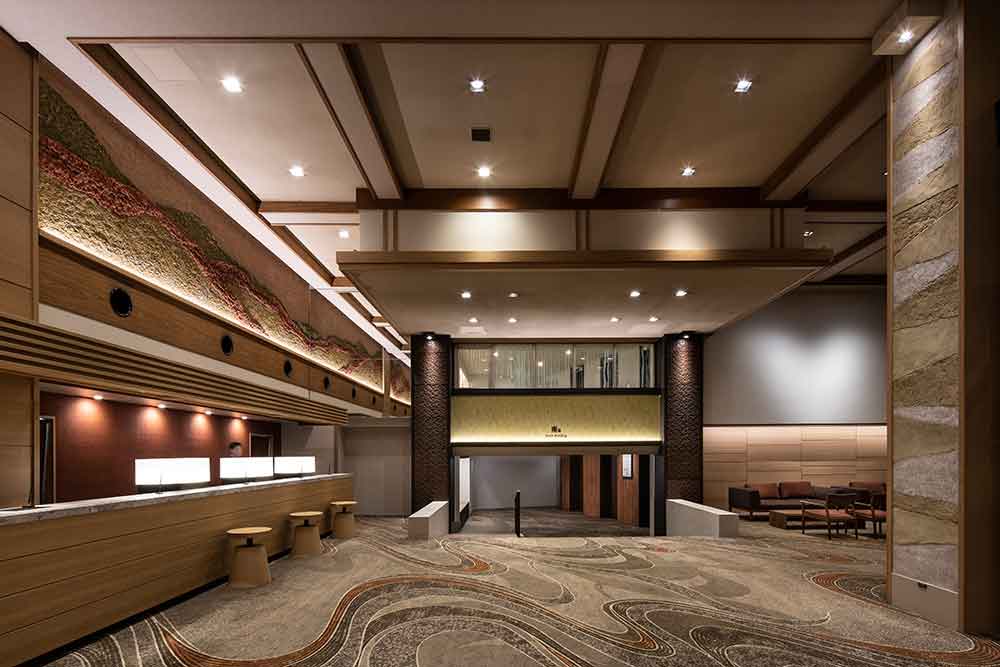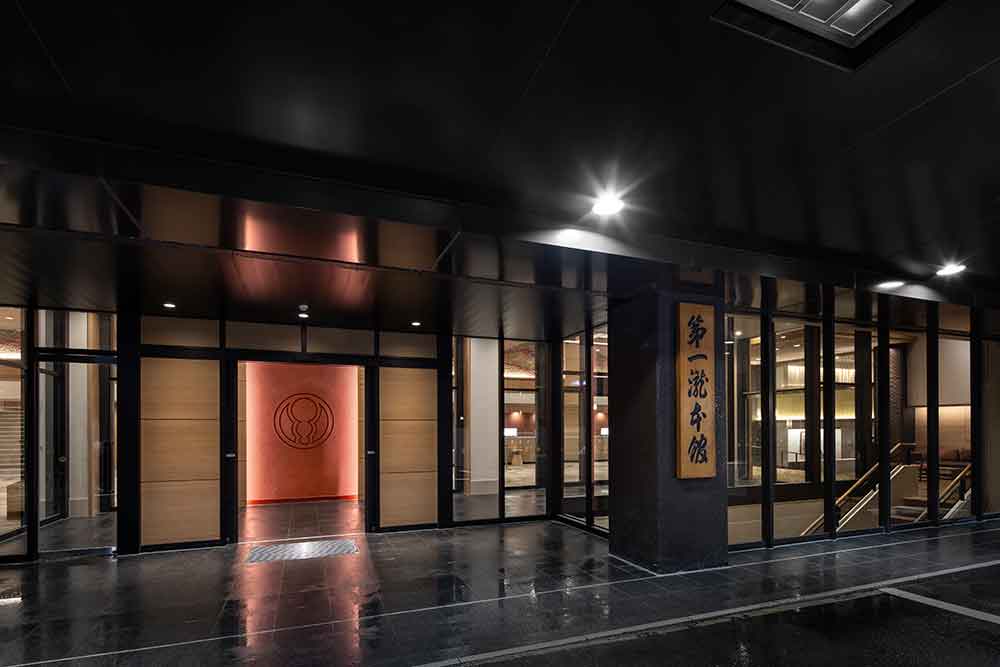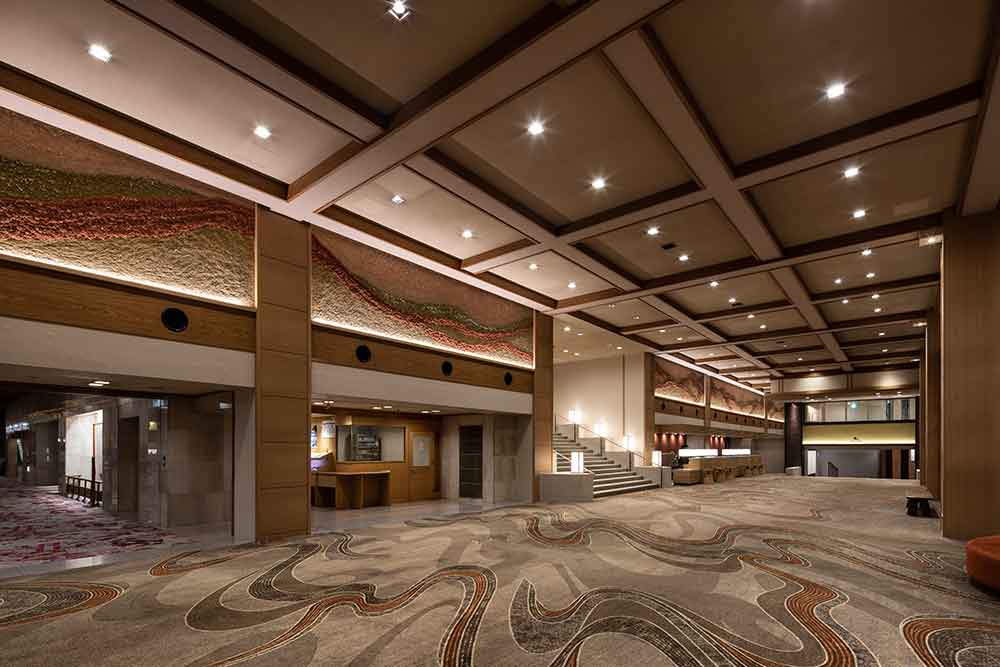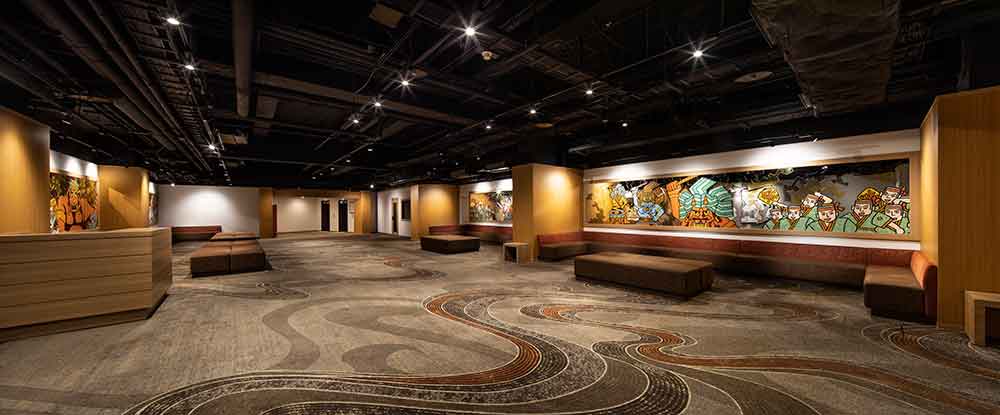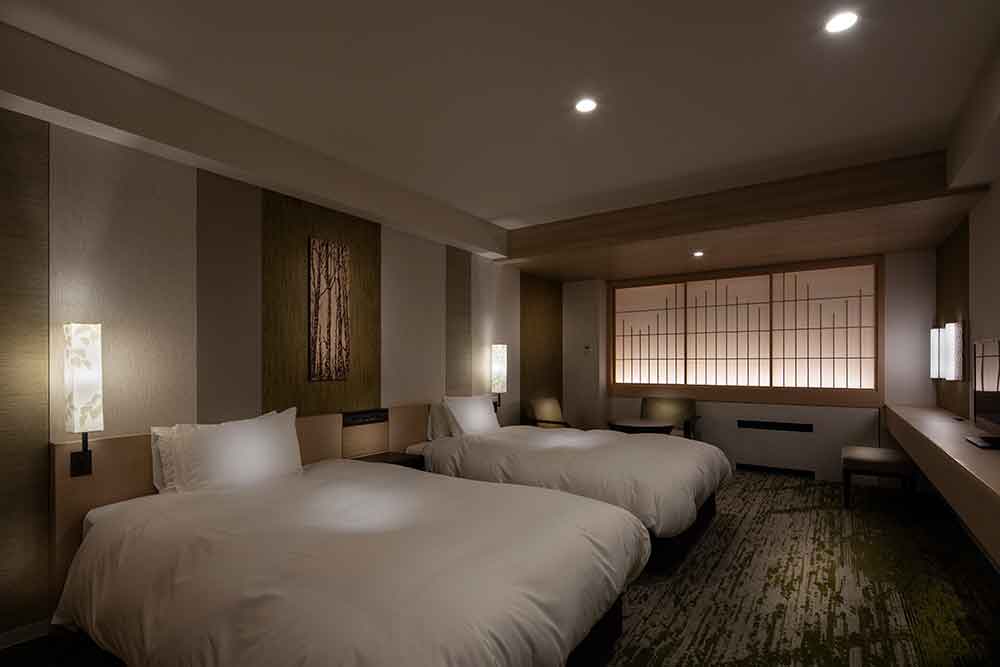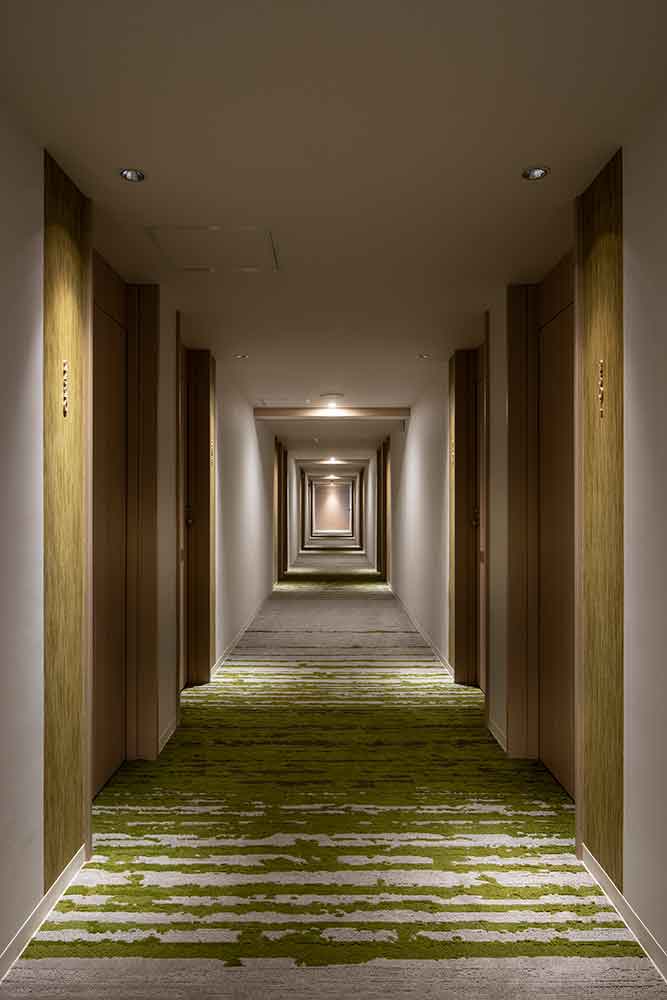Site Search
- TOP
- Project Details
- List of achievements
- Daiichi Takimotokan
Daiichi Takimotokan
Utilizing local resources to express the essence of Noboribetsu Onsen
- Hospitality Spaces
Photo: Kenichi Suzuki
About the Project
| Overview | Dai-Ichi Takimotokan is a long-established inn with a long history in Hokkaido, and is part of the history of the Noboribetsu hot spring resort itself. It is a large inn with a large public bath boasting an area of 5,000m2 overlooking Jigokudani, and multiple guest rooms in the main building, west building, east building, and south building. This time, in conjunction with a large-scale renovation, we were in charge of the interior design for the renovation of the lobby and south guest room building. |
|---|---|
| Issues/Themes | To emphasize the unique features of a ryokan located in Noboribetsu, Hokkaido. To renovate the guest rooms from traditional Japanese-style to Western-style in order to meet the diverse needs of guests. To improve inbound customer service, such as by establishing a new lounge exclusively for group tours from overseas. |
| Space Solution/Realization | The lobby features art walls, pillars and carpets that evoke the image of Jigokudani, expressing the essence of Noboribetsu Onsen. The guest rooms in the South Wing are surrounded by lush green mountains, so the theme is "Awaken in the forest." Although the rooms are Western-style, Japanese elements have been incorporated, such as shoji screens and a veranda space, to give the hotel a Japanese feel. Additionally, the birch trees, a symbol of Hokkaido, are used in the artwork and lighting design. In the group lounge, the mosaic art depicting the demons of Jigokudani has been left as is, making it the symbol of the space. |
| Design for Environment | In the lobby, we made use of the existing ceiling grid, and in the group lounge, we made use of the existing demon mosaic art. |
Basic Information
| Client | Takimotokan |
|---|---|
| Services Provided | Design, Layout, Production, Construction (common areas): Tanseisha Co., Ltd. Production, Construction (guest rooms): Kajima Corporation |
| Project Leads at Tanseisha | Direction: Kosuke Ishii Design, Layout: Yoshiyuki Kamata |
| Location | Hokkaido |
| Opening Date | August 2019 |
| Website | https://takimotokan.co.jp/ja/ |
| Tag |
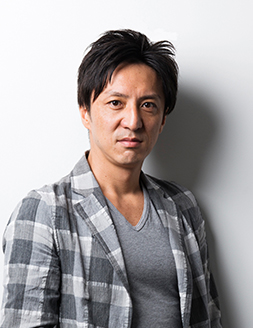
Direction
Kosuke Ishii
He has worked on a wide range of projects, from Commercial Spaces such as retail stores and restaurants to communication spaces such as offices, and in recent years has focused on designing Hospitality Spaces such as hotels. Making use of the experience and knowledge he has gained from working in a wide range of fields, he continues to take on new design challenges while placing importance on the perspectives of both the user and the client.
Main Achievements
*The shared information and details of the project is accurate as of the date they were posted. There may have been unannounced changes at a later date.
Related Achievements
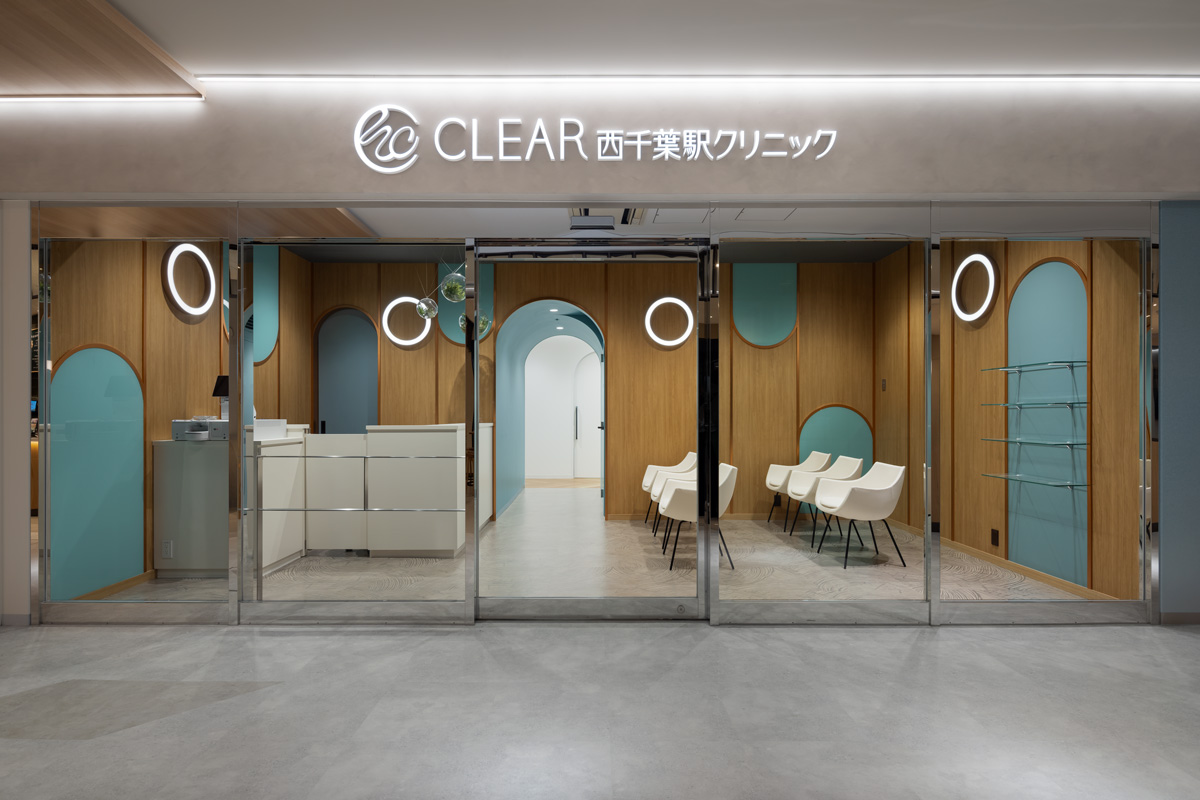
CLEAR Nishi-Chiba Station Clinic
A clinic directly connected to the station that aims to be the closest medical center to the local community and daily life
- Hospitality Spaces
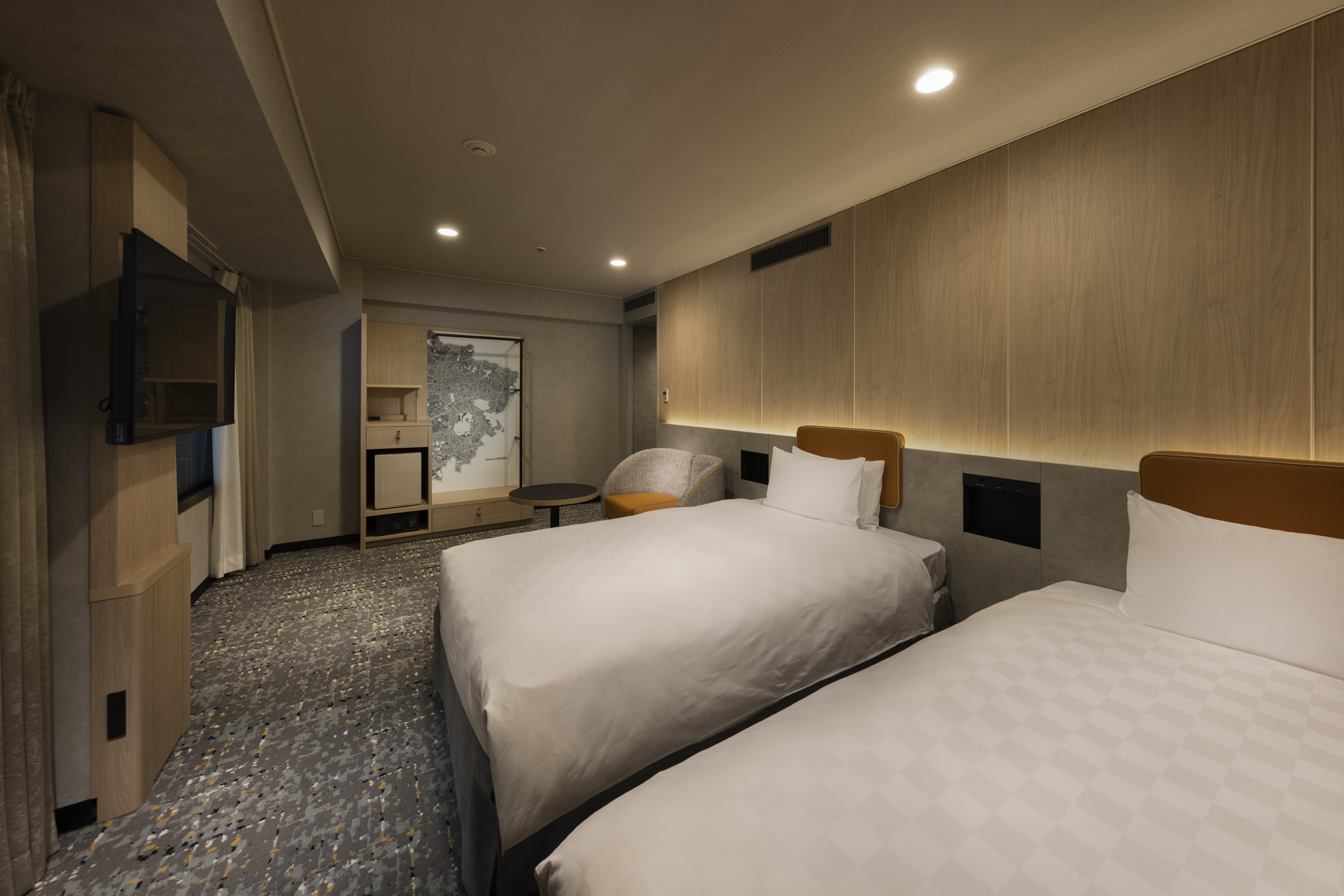
Shinjuku Prince Hotel
Introducing an art wall linked to an AR map that allows visitors to see Tourism information about the area
- Hospitality Spaces
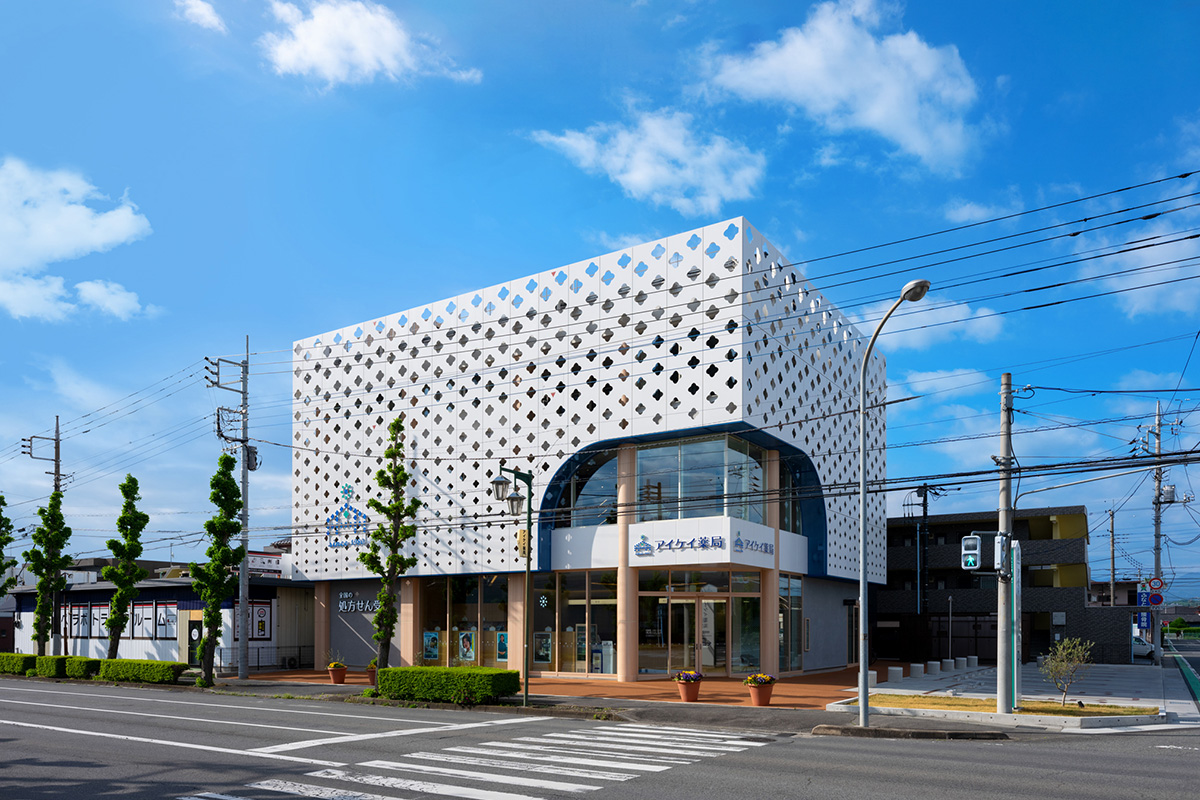
Aikei Pharmacy Nakai Store
A dispensing pharmacy that supports the health of local residents and specializes in providing services that are close to people.
- Hospitality Spaces
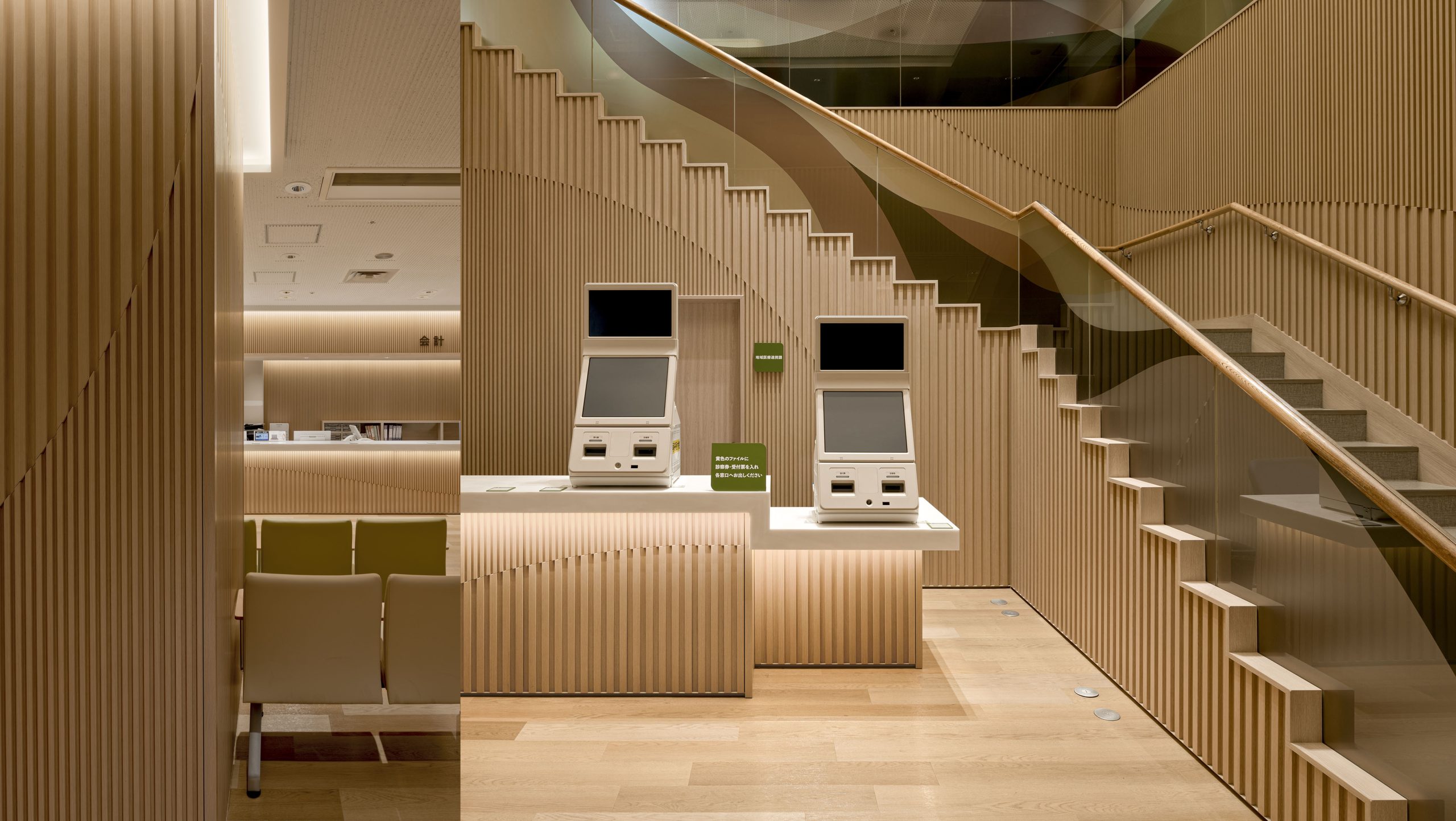
Fuchinobe General Hospital Entrance
Renovated to a bright, warm and comfortable space
- Hospitality Spaces
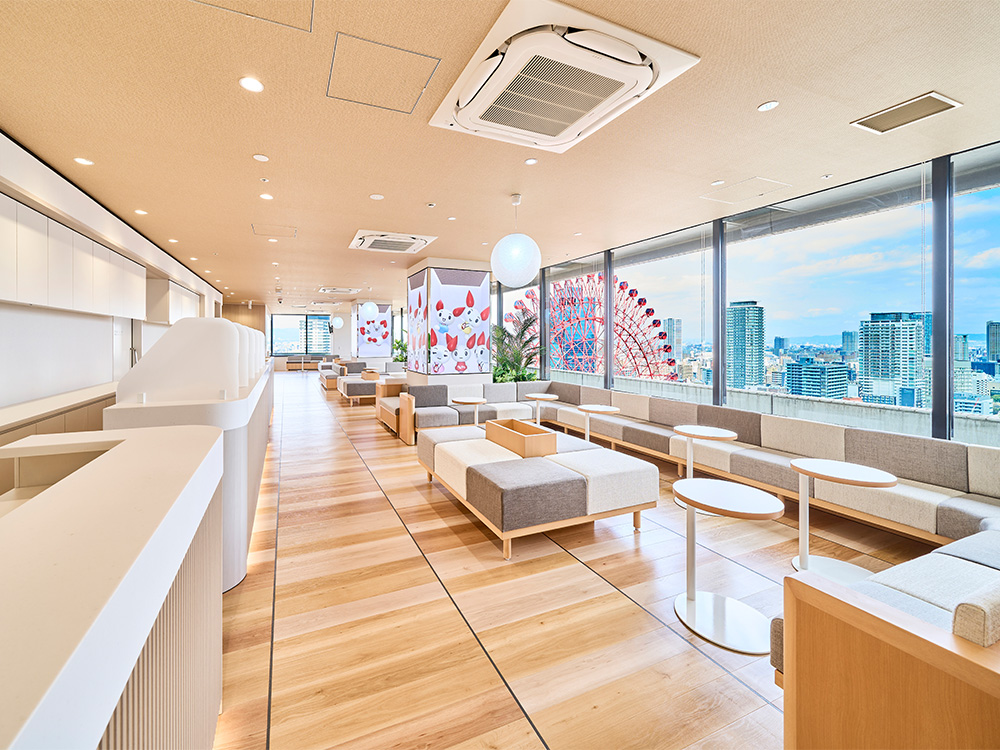
Hankyu Grand Building 24 Blood Donation Room
A large, open-air blood donation room designed to resemble a "villa in the sky"
- Hospitality Spaces
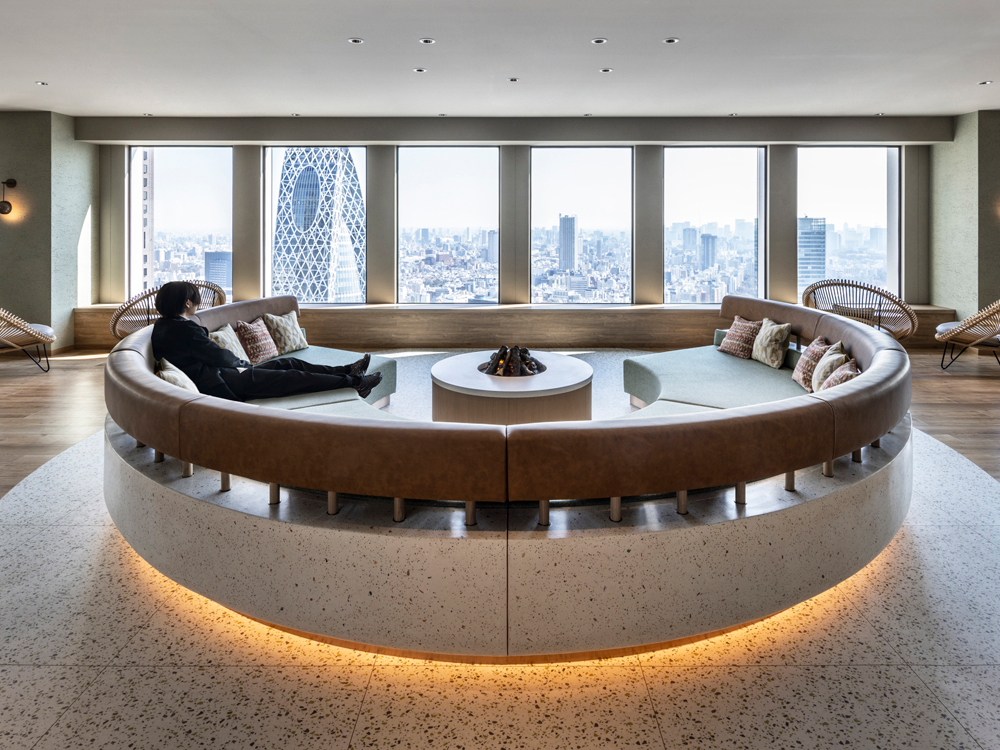
KEIO PLAZA HOTEL TOKYO SKY PLAZA IBASHO
The facility has been renovated to become a place where you can spend your time however you like, with a view from 170 meters above ground.
- Hospitality Spaces
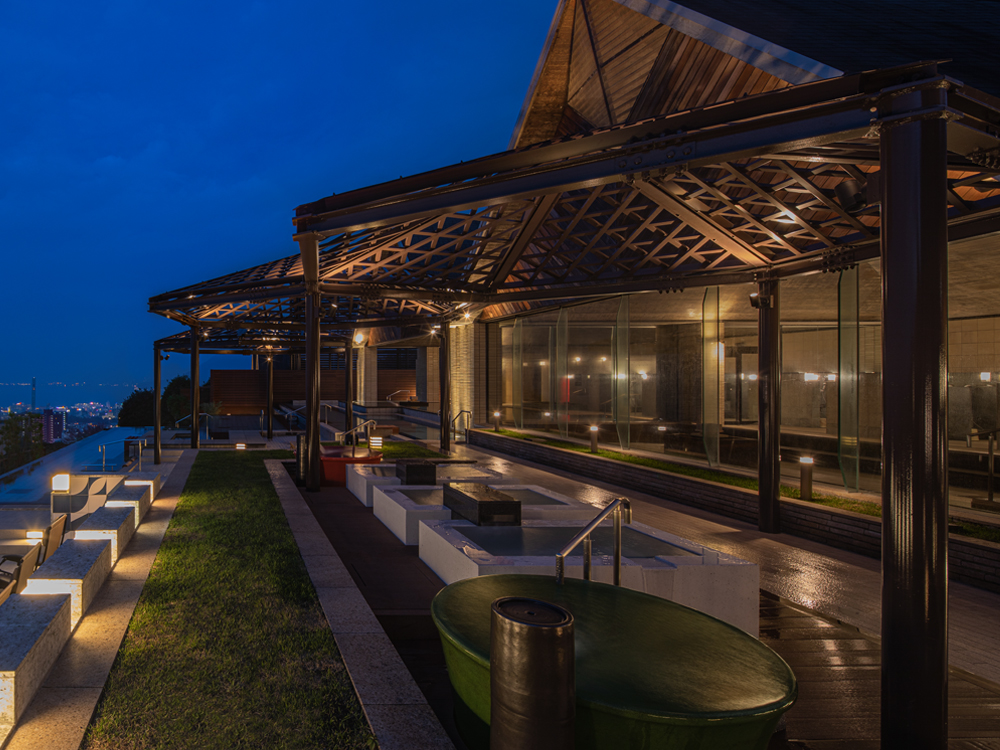
Beppu Onsen Suginoi Hotel's large open-air bath "Tanayu" has been renovated
Enhanced entertainment value, offering a "Beppu experience with all five senses"
- Hospitality Spaces
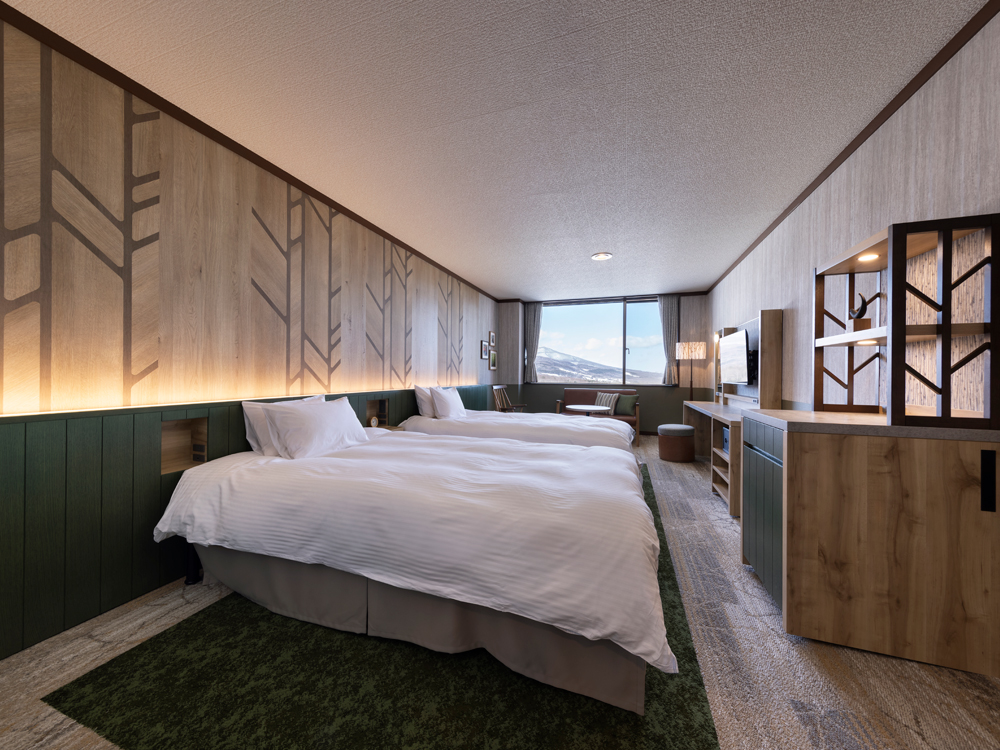
Hachimantai Mountain Hotel
A resort hotel where you can enjoy a relaxing time surrounded by the lush nature of Hachimantai
- Hospitality Spaces





