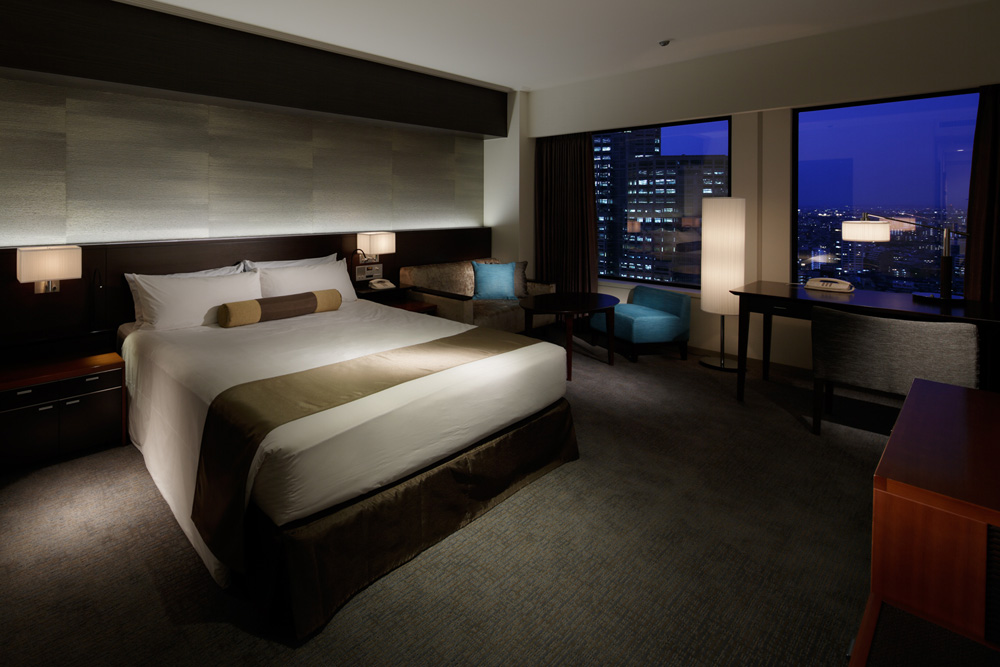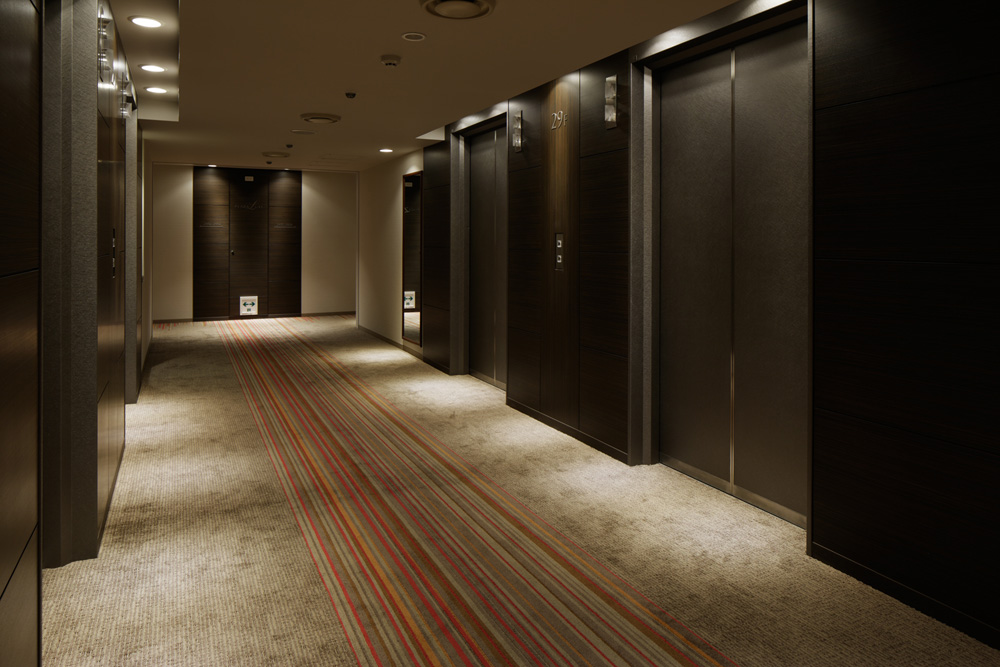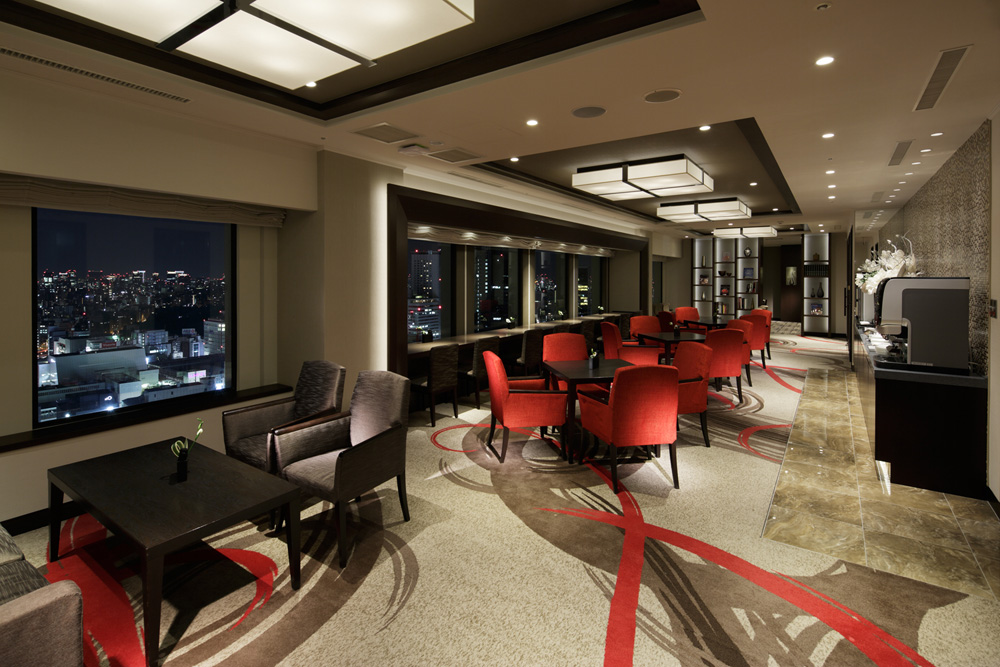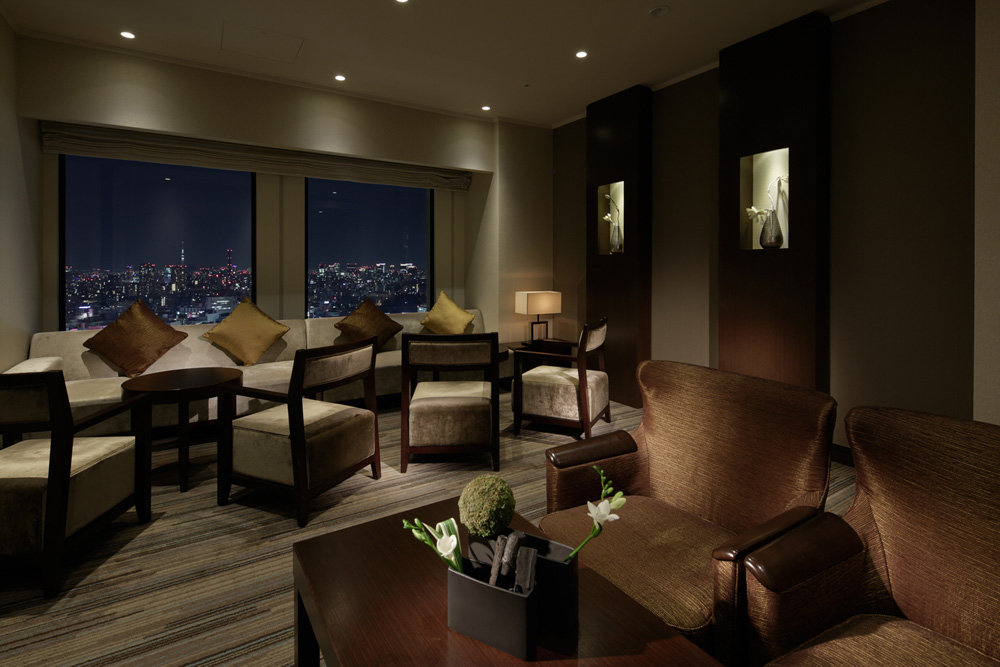Site Search
- TOP
- Project Details
- List of achievements
- Keio Plaza Hotel Tokyo Plaza Luxe
Keio Plaza Hotel Tokyo Plaza Luxe
A club floor that brings Japanese essence to an urban setting
- Hospitality Spaces
Photo: Nacása & Partners Inc.
About the Project
| Overview | Upper floors of the south tower of Keio Plaza Hotel Tokyo have been renewed as "Plaza Luxe". "TOKYO" is the design theme both for guest rooms and lounge, with the modernized essence of traditional Japan, to enhance the quality of the space. |
|---|---|
| Issues/Themes | Differentiation from other guest rooms of the hotel, by improving the atmosphere as club lounge, with executive class guests from abroad as main target. Improvement of functionality of the lounge to serve different scenes. |
| Space Solution/Realization | Dark tone, quiet color based guest rooms with relaxing indirect lighting. "TOKYO" is represented by the art wall, covering the whole head board, made of custom made Japanese paper, and by the pattern of the original carpet. Counter seats and sofas are laid out along the window of the lounge to enjoy the view from the top floor. The space provides relaxing atmosphere for different scenes. |
Basic Information
| Client | Keio Plaza Hotel Co., Ltd. |
|---|---|
| Services Provided | Design, Layout |
| Project Leads at Tanseisha | Design, Layout : ISHII Kosukei |
| Location | Tokyo, Japan |
| Opening Date | December, 2013 |
| Website | http://www.keioplaza.com/rooms/luxe.html |
| Tag |
*The shared information and details of the project is accurate as of the date they were posted. There may have been unannounced changes at a later date.
Related Achievements
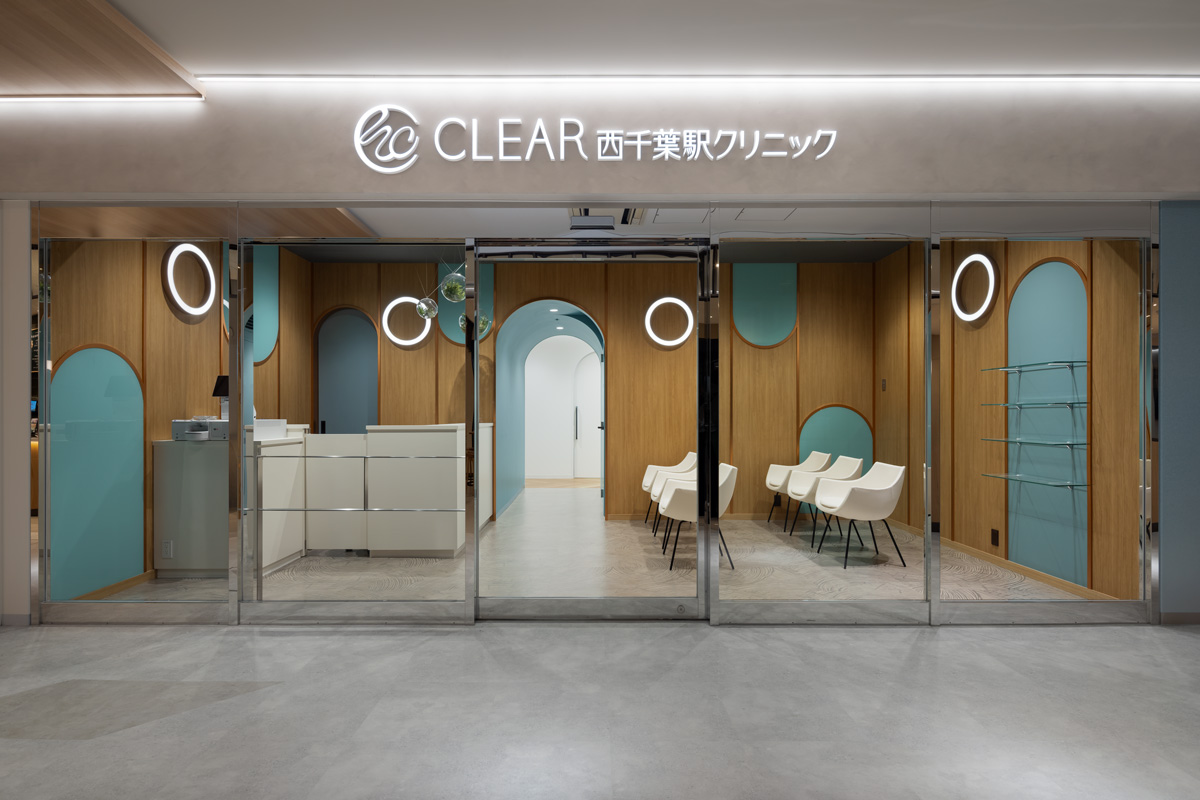
CLEAR Nishi-Chiba Station Clinic
A clinic directly connected to the station that aims to be the closest medical center to the local community and daily life
- Hospitality Spaces
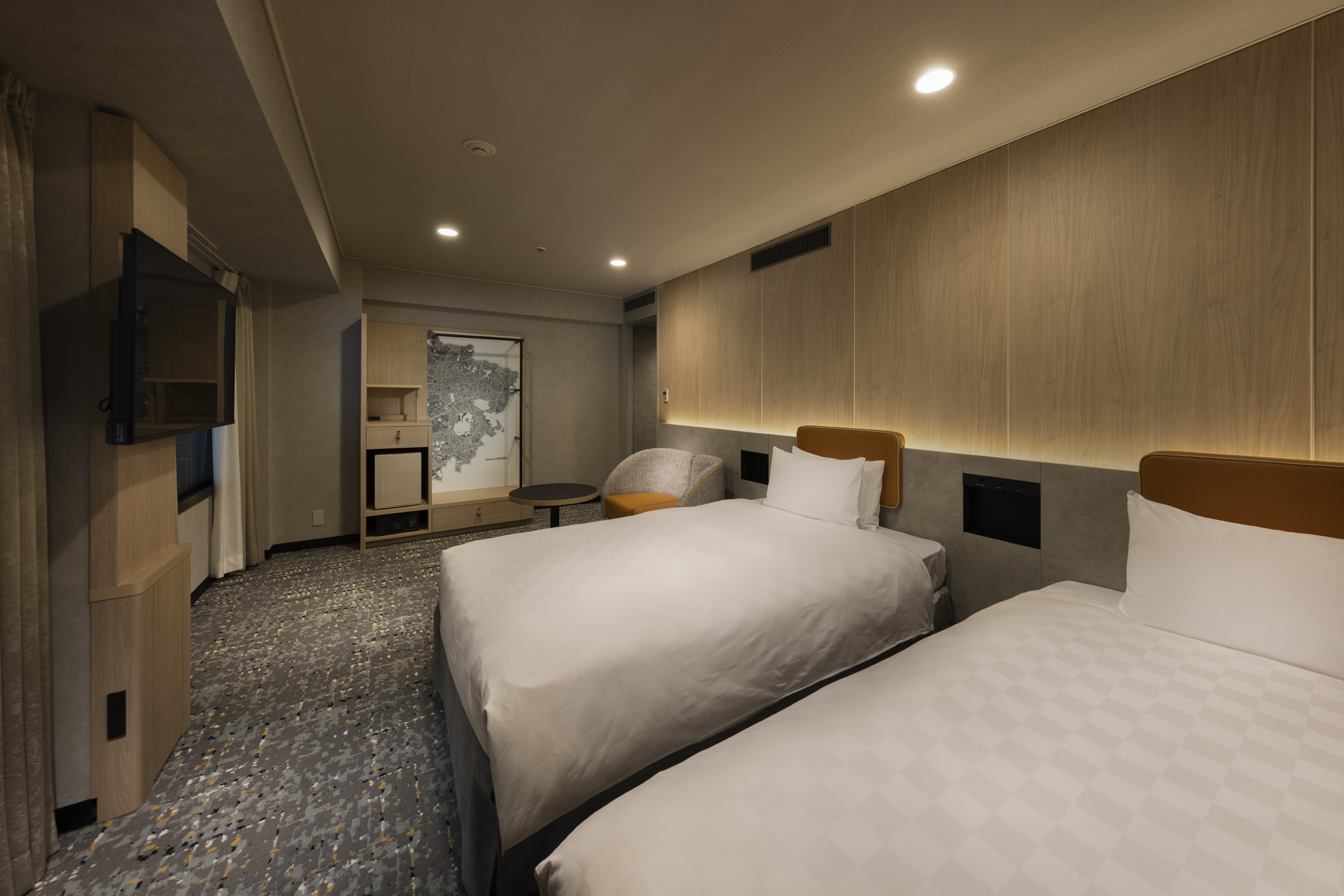
Shinjuku Prince Hotel
Introducing an art wall linked to an AR map that allows visitors to see Tourism information about the area
- Hospitality Spaces
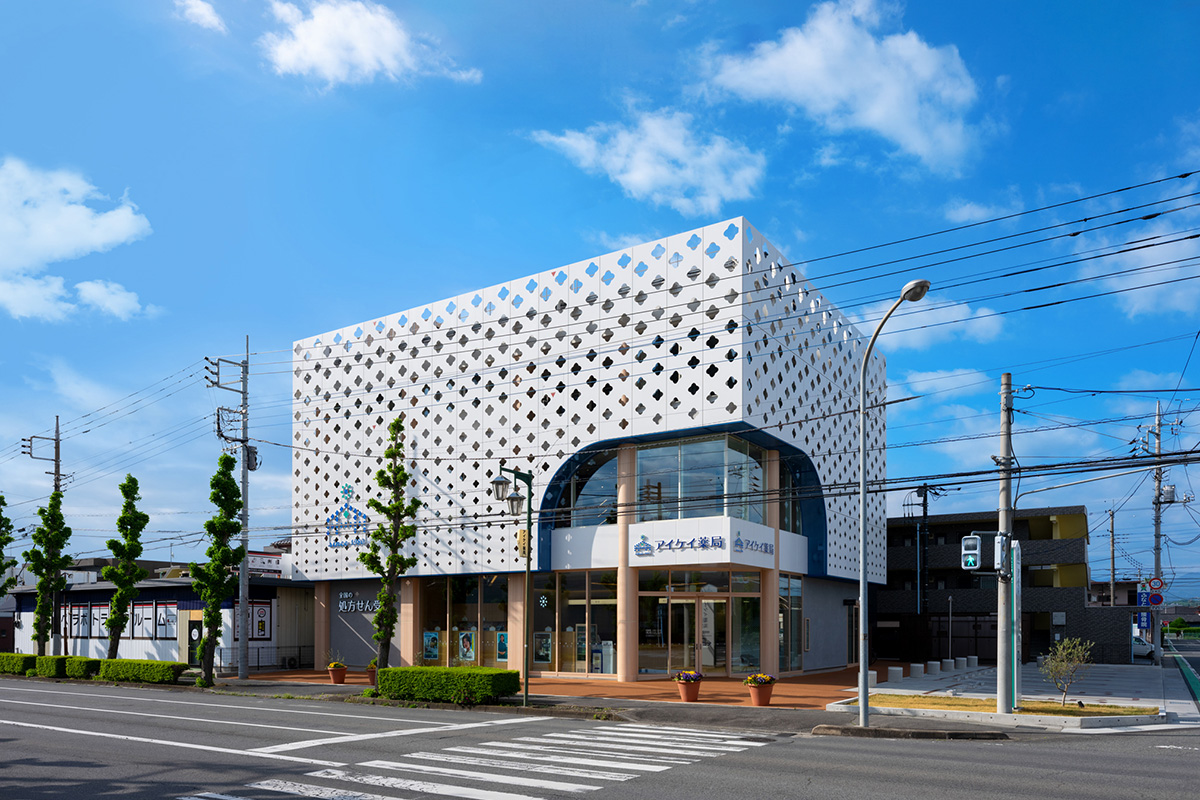
Aikei Pharmacy Nakai Store
A dispensing pharmacy that supports the health of local residents and specializes in providing services that are close to people.
- Hospitality Spaces
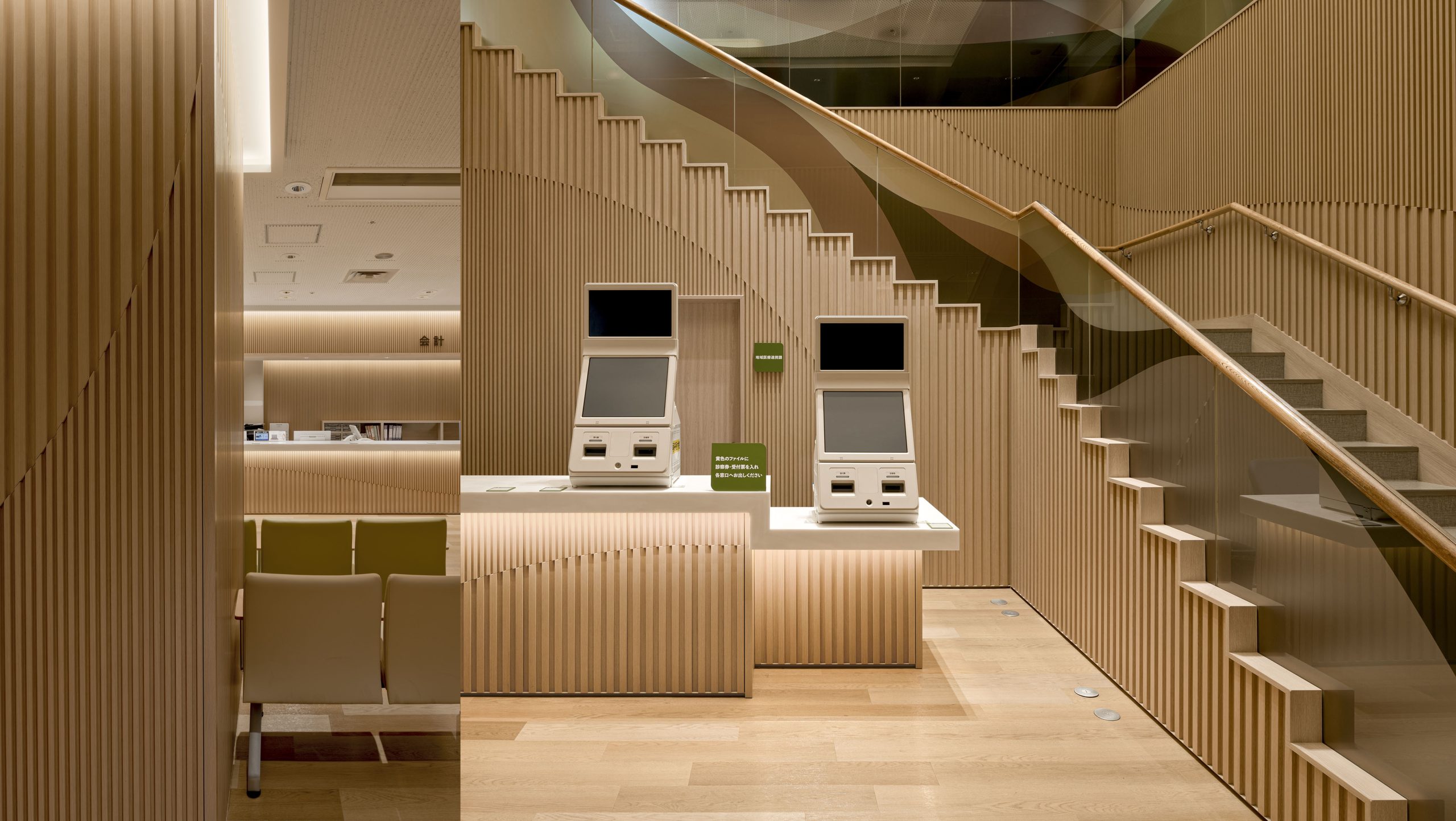
Fuchinobe General Hospital Entrance
Renovated to a bright, warm and comfortable space
- Hospitality Spaces
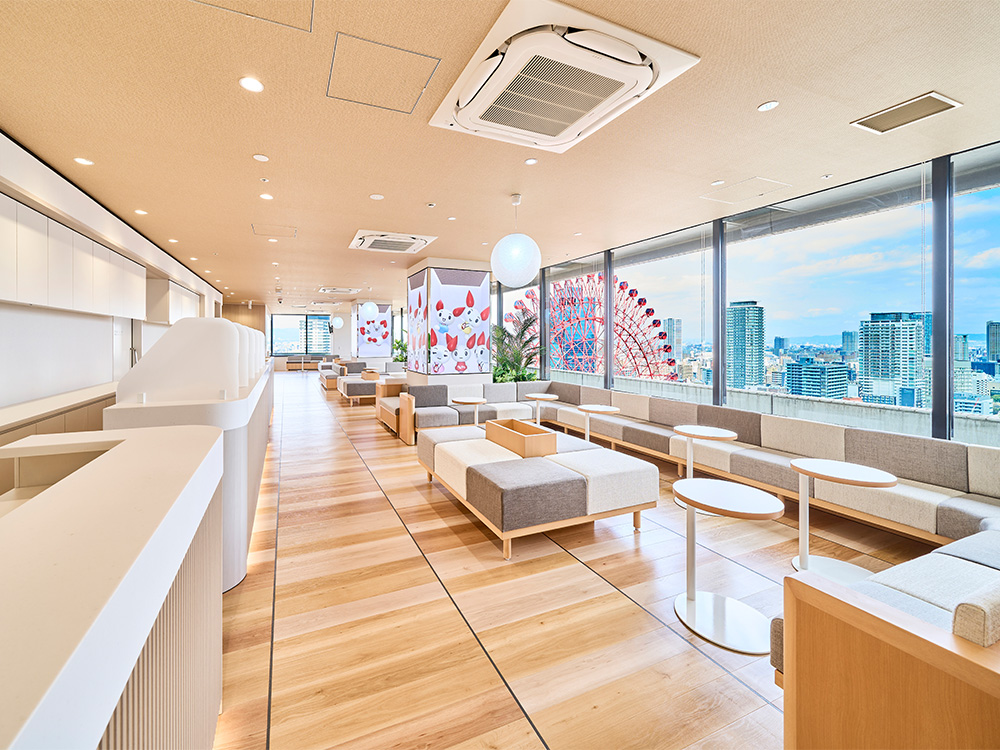
Hankyu Grand Building 24 Blood Donation Room
A large, open-air blood donation room designed to resemble a "villa in the sky"
- Hospitality Spaces
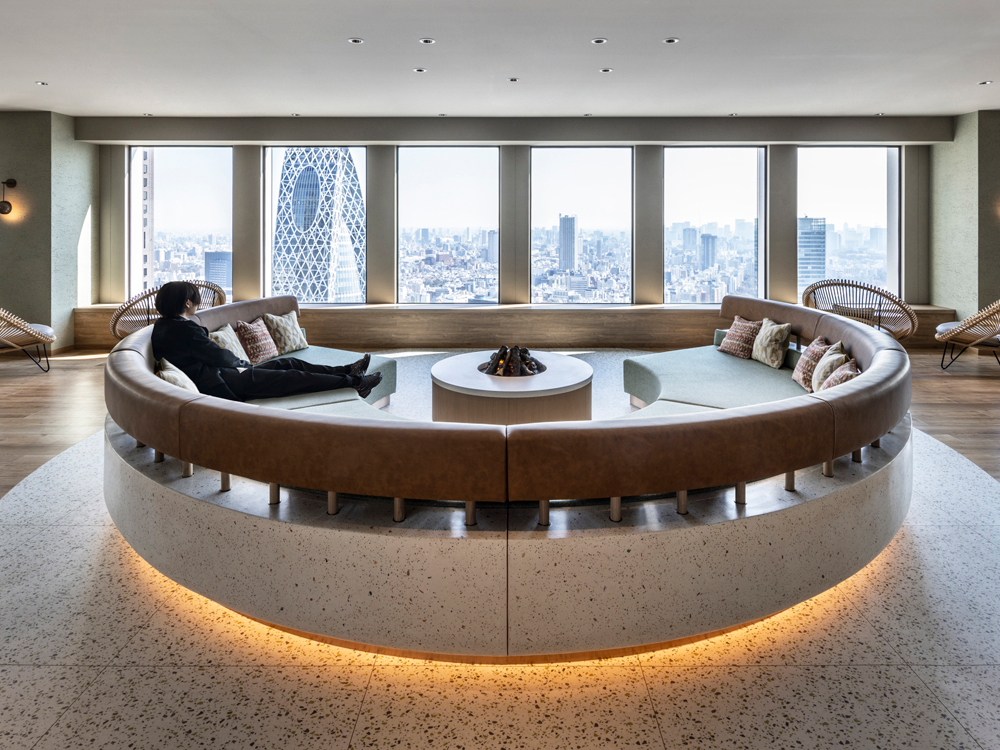
KEIO PLAZA HOTEL TOKYO SKY PLAZA IBASHO
The facility has been renovated to become a place where you can spend your time however you like, with a view from 170 meters above ground.
- Hospitality Spaces
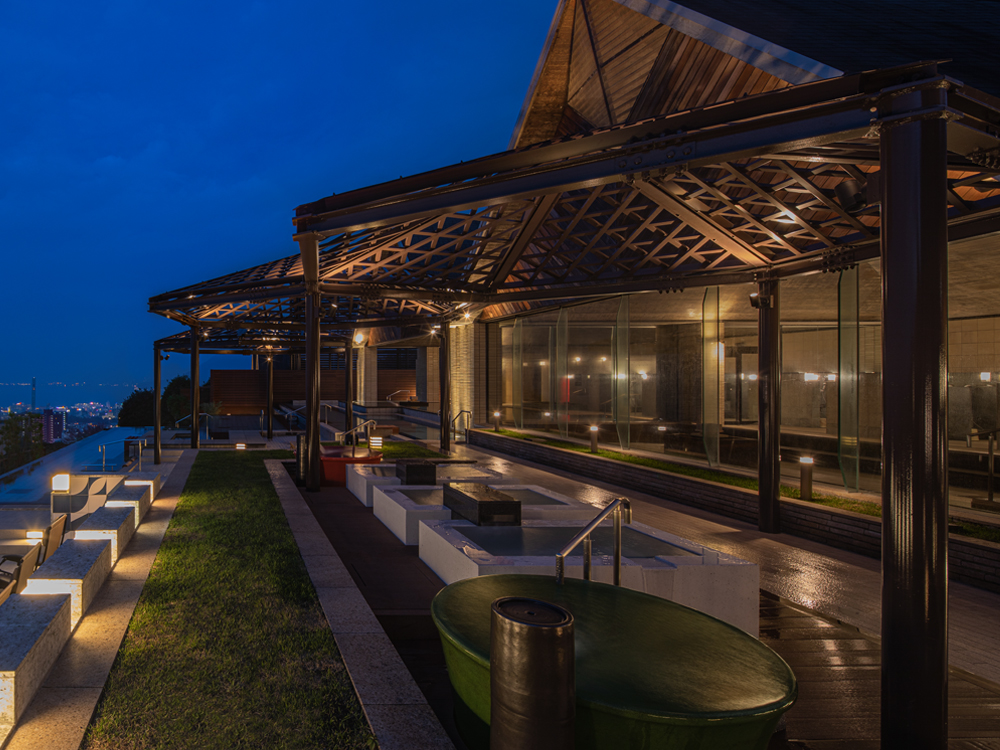
Beppu Onsen Suginoi Hotel's large open-air bath "Tanayu" has been renovated
Enhanced entertainment value, offering a "Beppu experience with all five senses"
- Hospitality Spaces
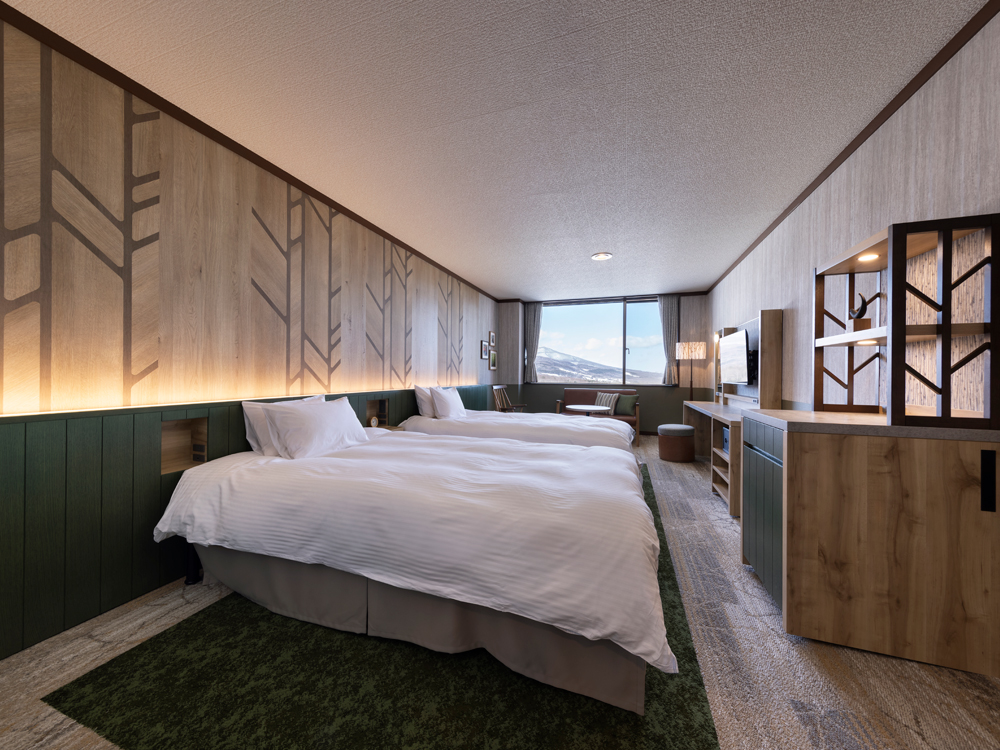
Hachimantai Mountain Hotel
A resort hotel where you can enjoy a relaxing time surrounded by the lush nature of Hachimantai
- Hospitality Spaces





