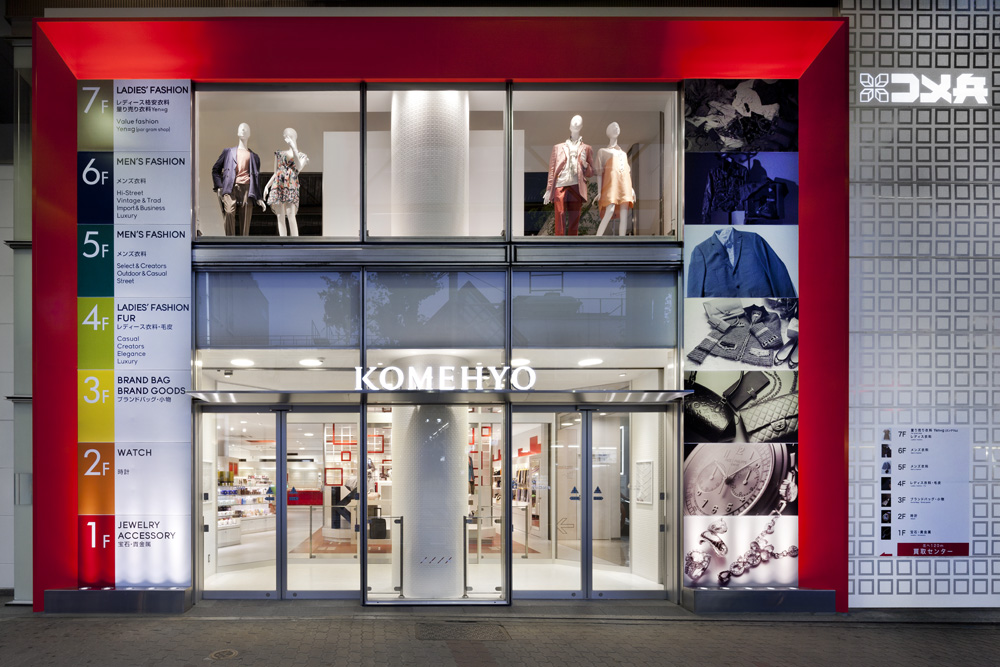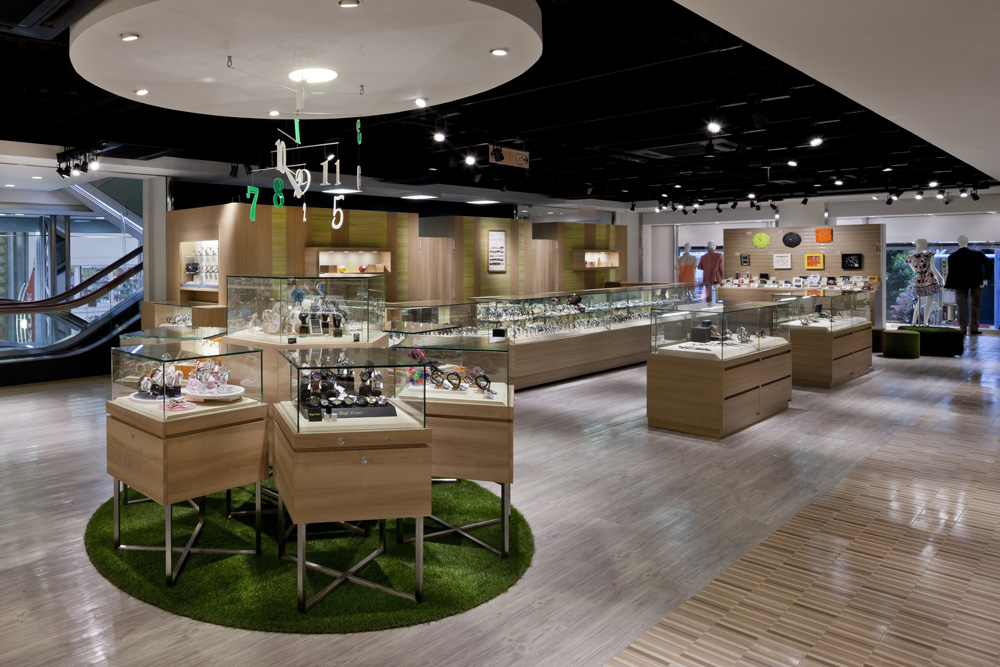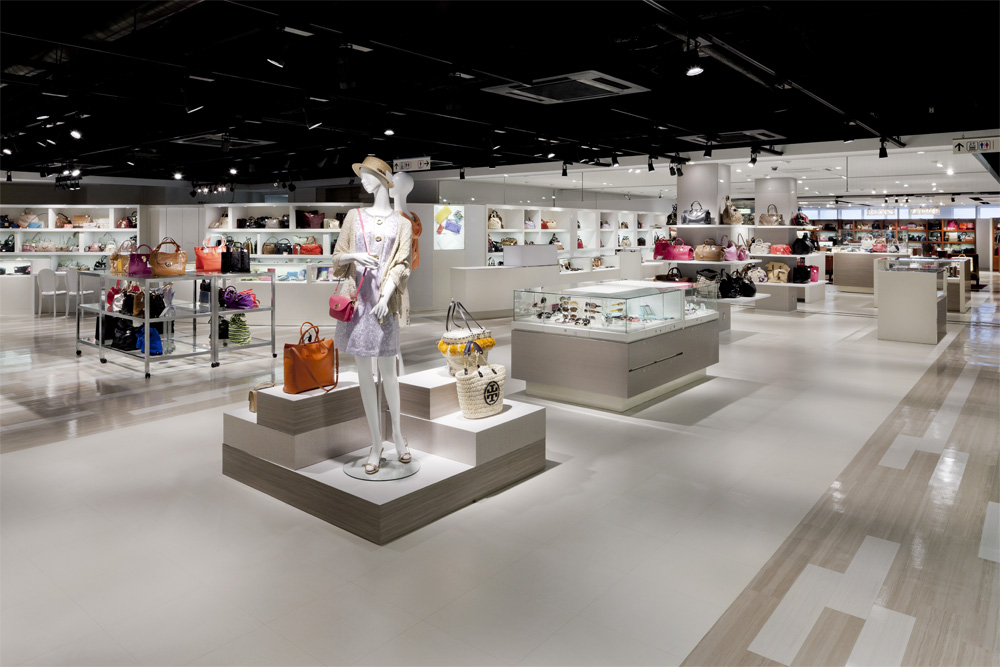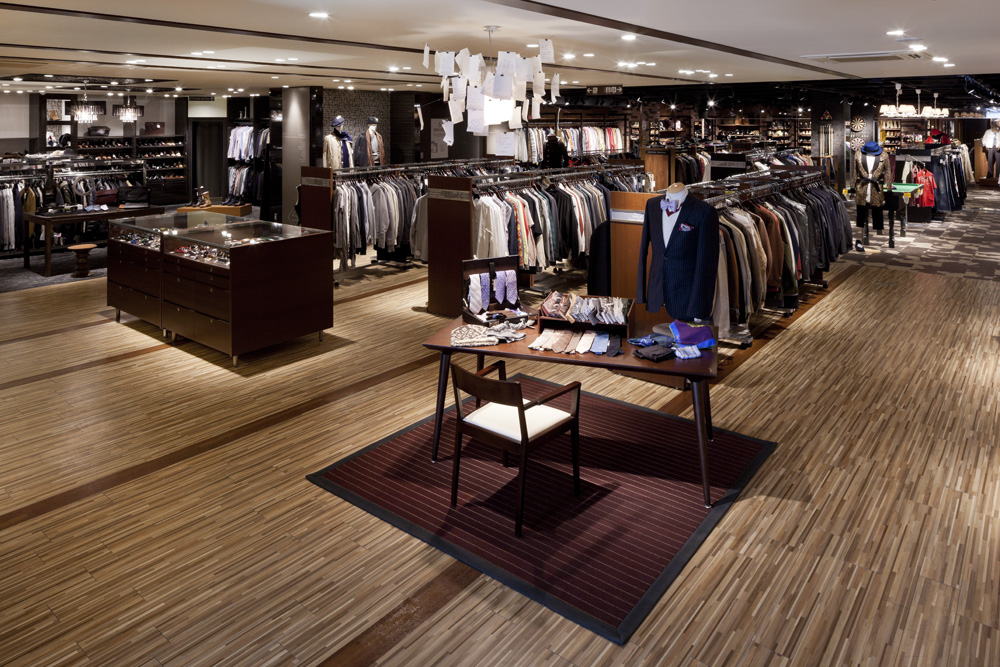Site Search
- TOP
- Project Details
- List of achievements
- Komehyo Nagoya Main Building
Komehyo Nagoya Main Building
Renovation of the flagship store of one of Japan's largest reuse brand shops
- Commercial Spaces
Photo: TOSHIHIDE KAJIHARA
About the Project
| Overview | This is a renovation project for the flagship store of one of Japan's largest reuse brand shops. With a total area of 5,000m2 and seven floors, the store is truly worthy of being called a reuse department store, with a wide variety of brand items including jewelry, watches, bags, women's fashion, and men's fashion. |
|---|---|
| Issues/Themes | Taking advantage of Komehyo's unique feature of having an overwhelming amount of products, we aim to create a place where customers can enjoy shopping. |
| Space Solution/Realization | Based on the concept of "FUN FAN SHOPPING," each corner has a design theme based on the product lineup. Providing different spaces for each sales floor Spatial Production an uplifting shopping experience. In particular, the façade, which is the face of the building, and the brand mix corner on the first floor, which sells seasonal items, have been designed to create a space with a strong presence that evokes the DNA of Komehyo, while also incorporating the local characteristics of Osu, where Komehyo was founded. |
Basic Information
| Client | Komehyo Co., Ltd. |
|---|---|
| Services Provided | Design, Layout, Production, Construction |
| Project Leads at Tanseisha | Project Management: Masahiko Tsuchitani Direction: Kosuke Ishii Design, Layout: Satoshi Okura, Naoki Yasumoto Production, Construction: Yusei Kanemoto |
| Location | Aichi prefecture |
| Opening Date | May 2013 |
| Website | http://www.komehyo.co.jp/ |
| Tag |
*The shared information and details of the project is accurate as of the date they were posted. There may have been unannounced changes at a later date.
Related Achievements
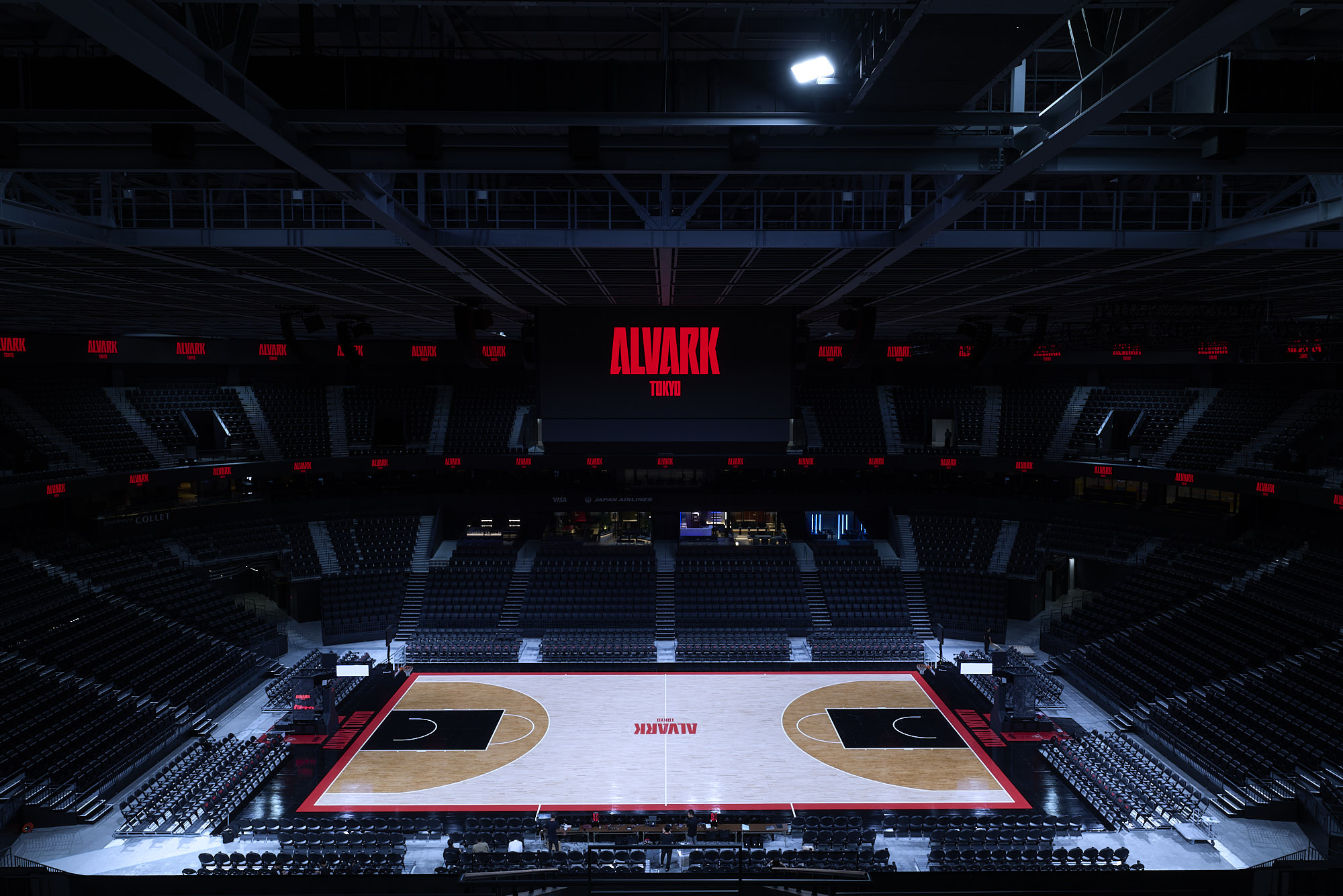
TOYOTA ARENA TOKYO 『HOSPITALITY AREA』
Providing a wide range of hospitality services to create an unprecedented premium viewing experience
- Entertainment facilities
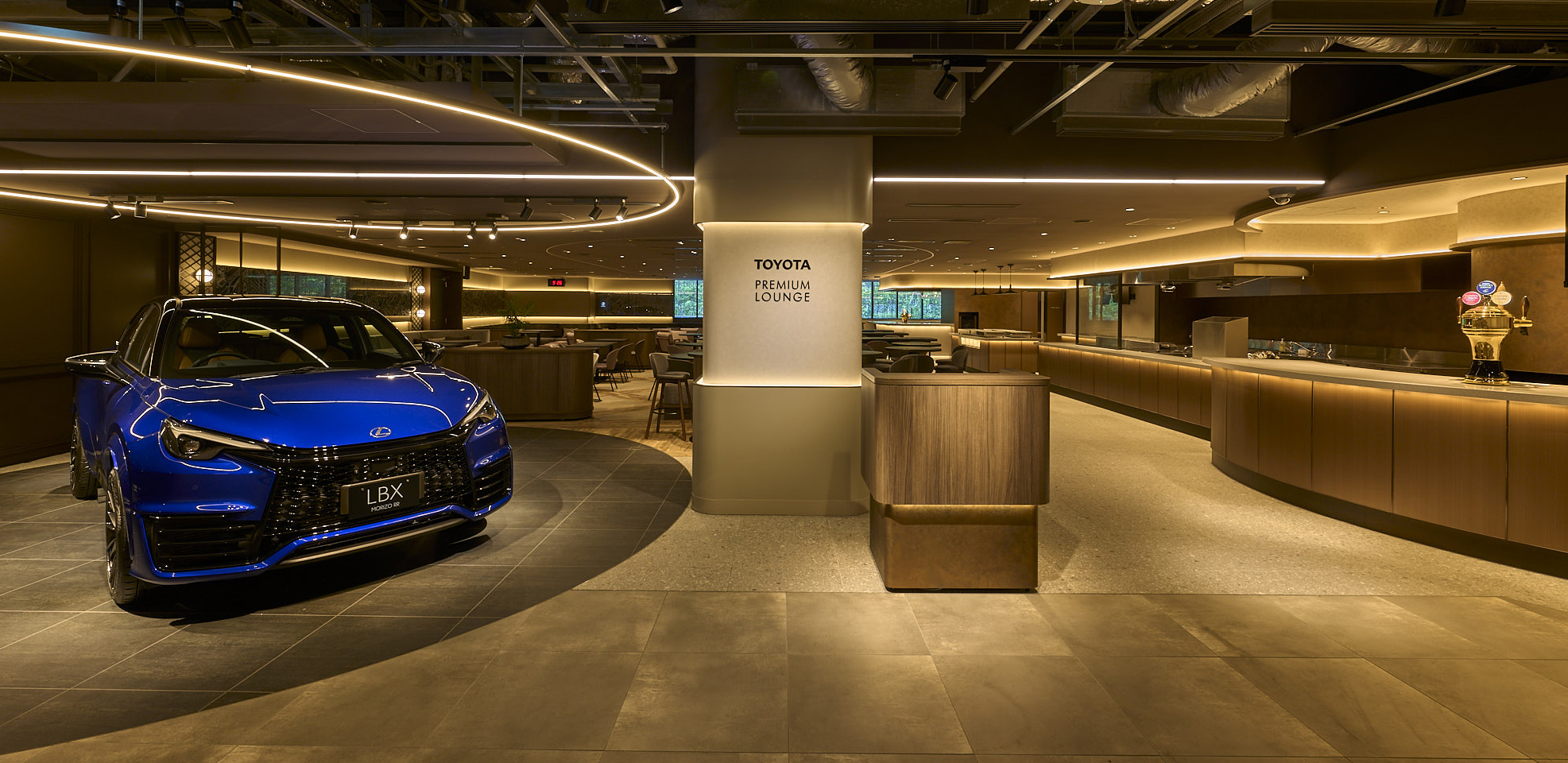
TOYOTA ARENA TOKYO 『TOYOTA PREMIUM LOUNGE』
The arena's top-class lounge where you can enjoy hotel-quality meals
- Entertainment facilities
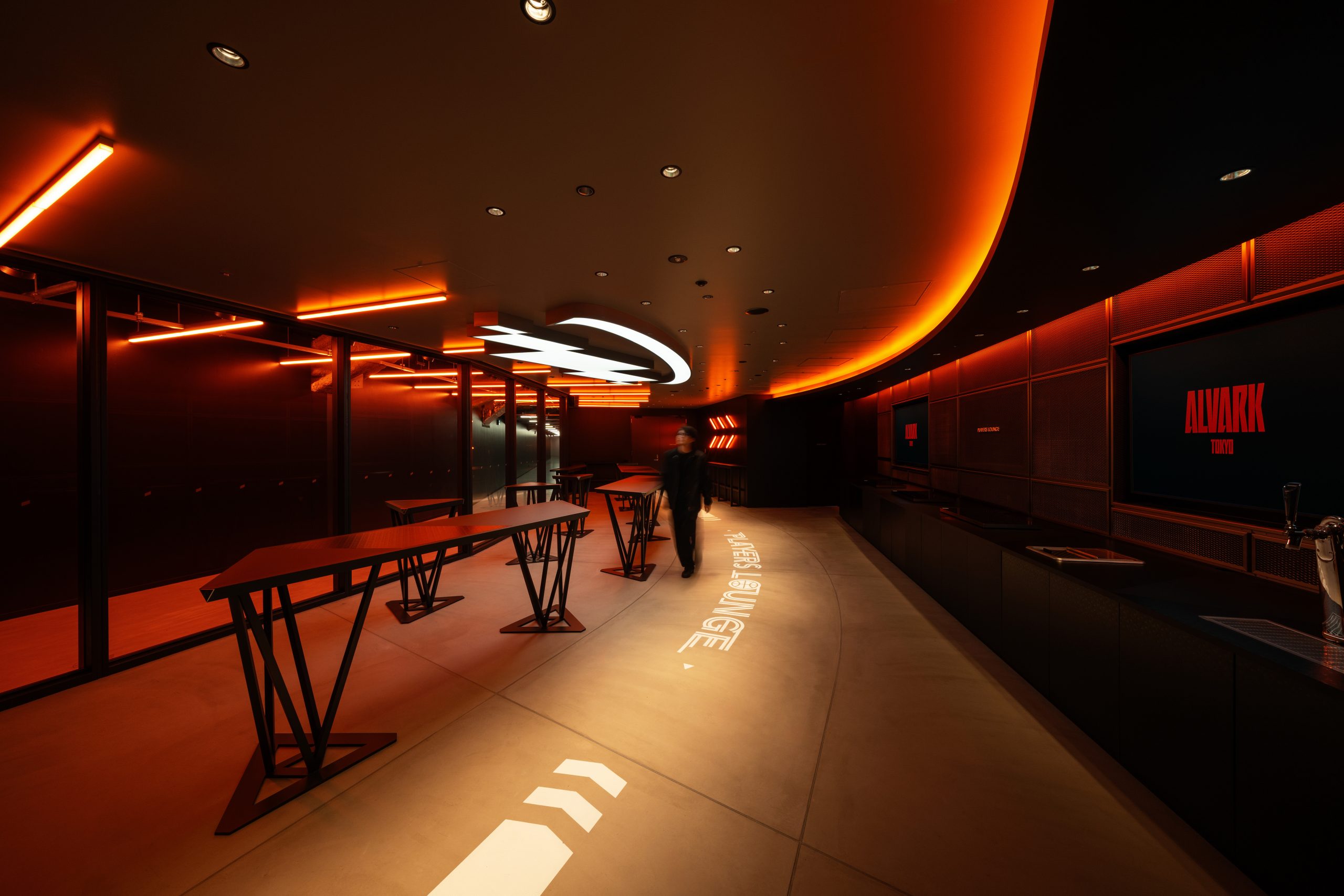
TOYOTA ARENA TOKYO 『PLAYERS LOUNGE』
A special lounge where you can watch the players entering and exiting the stadium up close
- Entertainment facilities
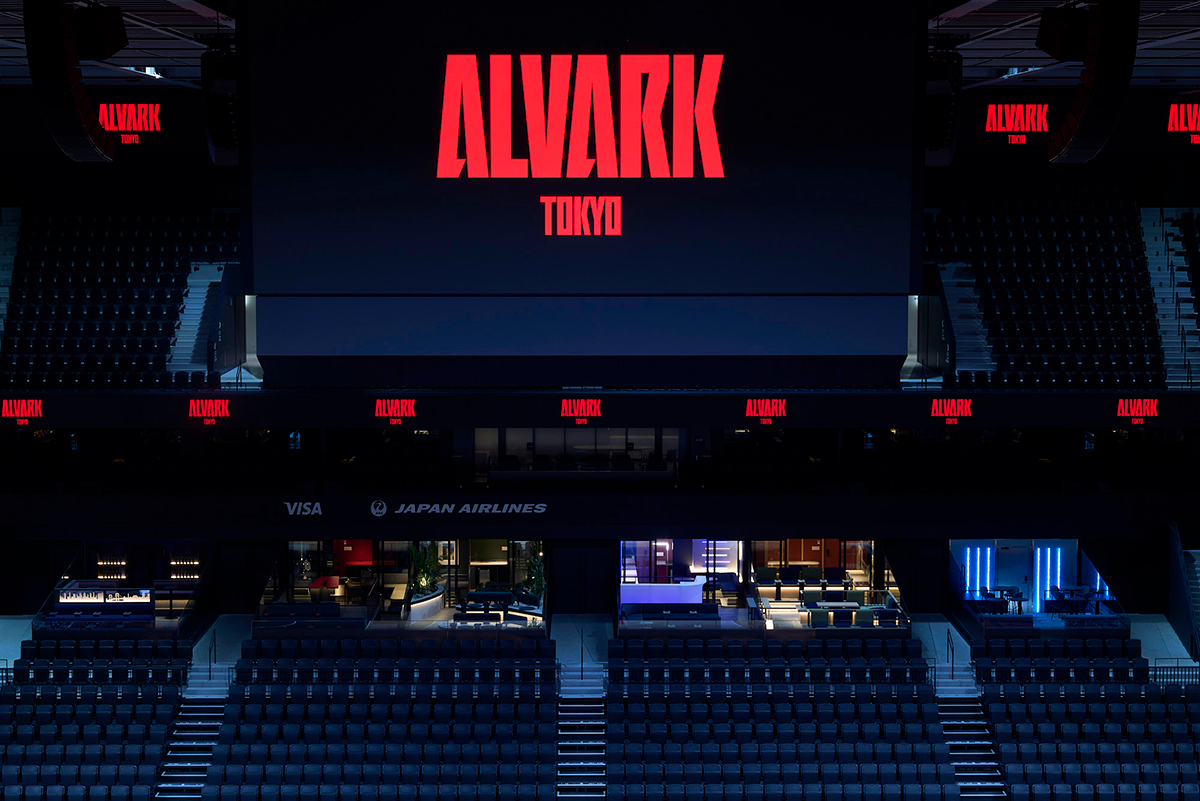
TOYOTA ARENA TOKYO 『JAPAN AIRLINES TERRACE SUITE』
An open terrace where you can enjoy the excitement of the match and special hospitality at the same time
- Entertainment facilities
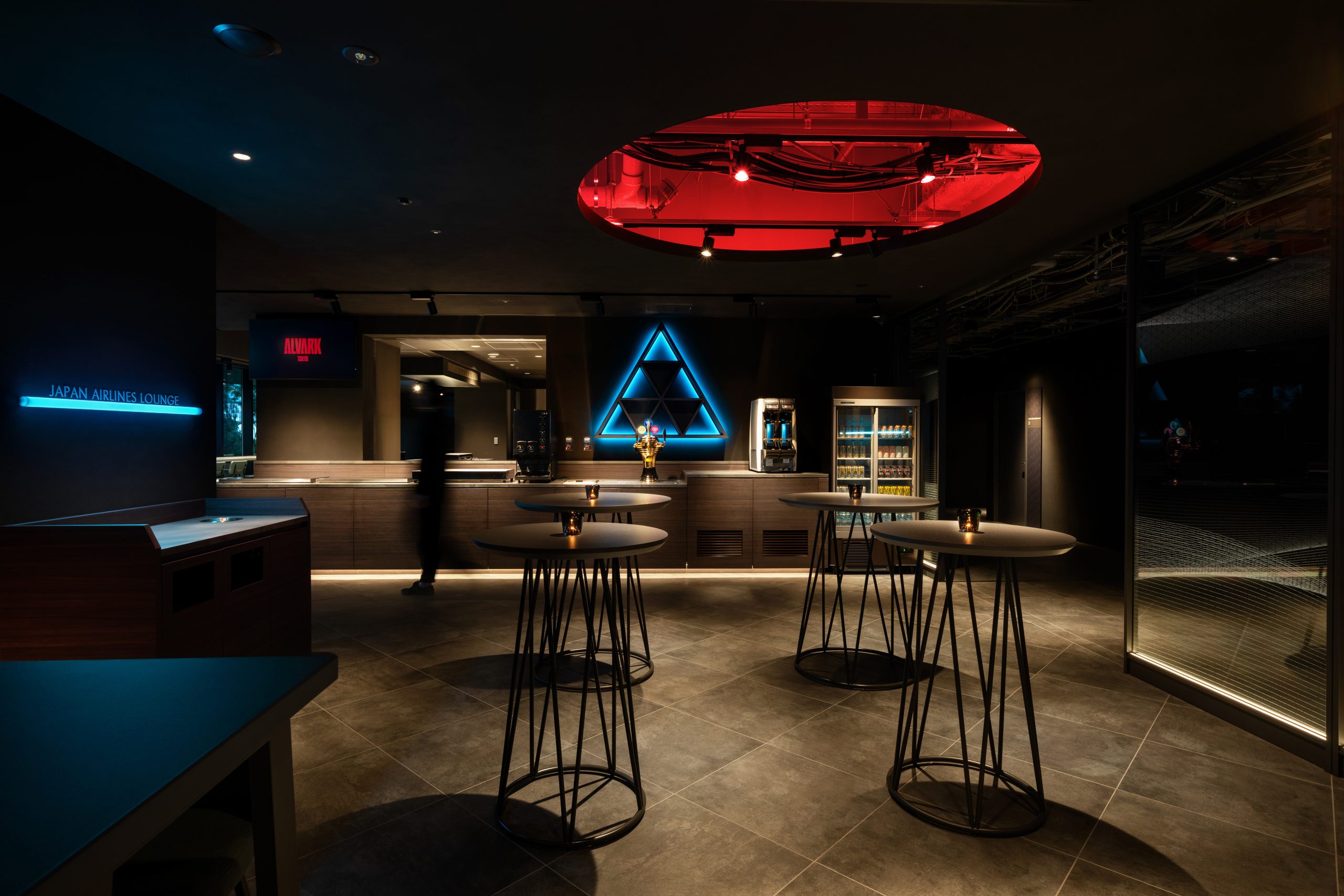
TOYOTA ARENA TOKYO 『JAPAN AIRLINES LOUNGE』
A lounge inspired by Tokyo's deep scenery where you can spend your time freely
- Entertainment facilities
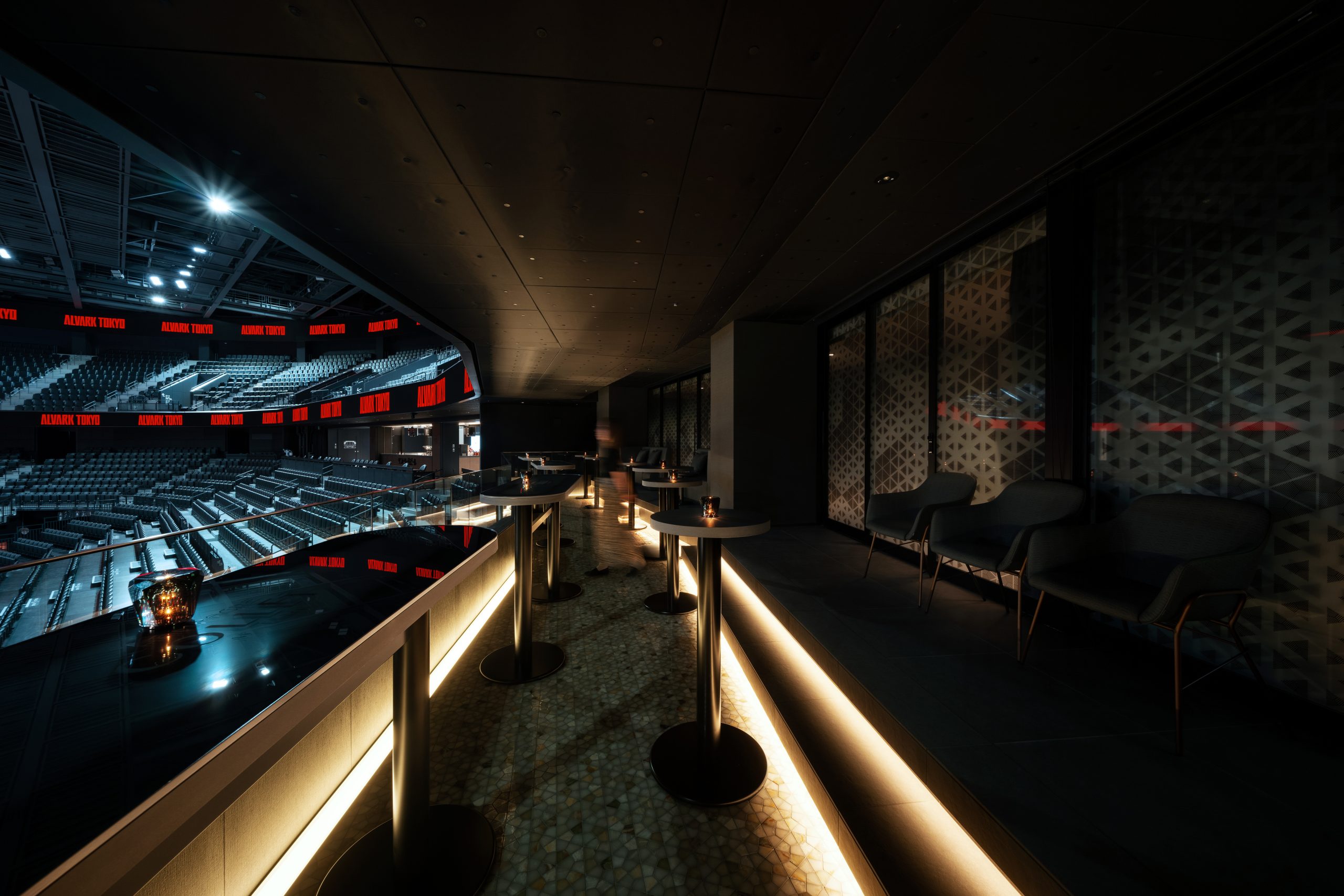
TOYOTA ARENA TOKYO 『SUITE / CHAMPAGNE COLLET PARTY LOUNGE』
A private space where friendships deepen and emotions rise
- Entertainment facilities
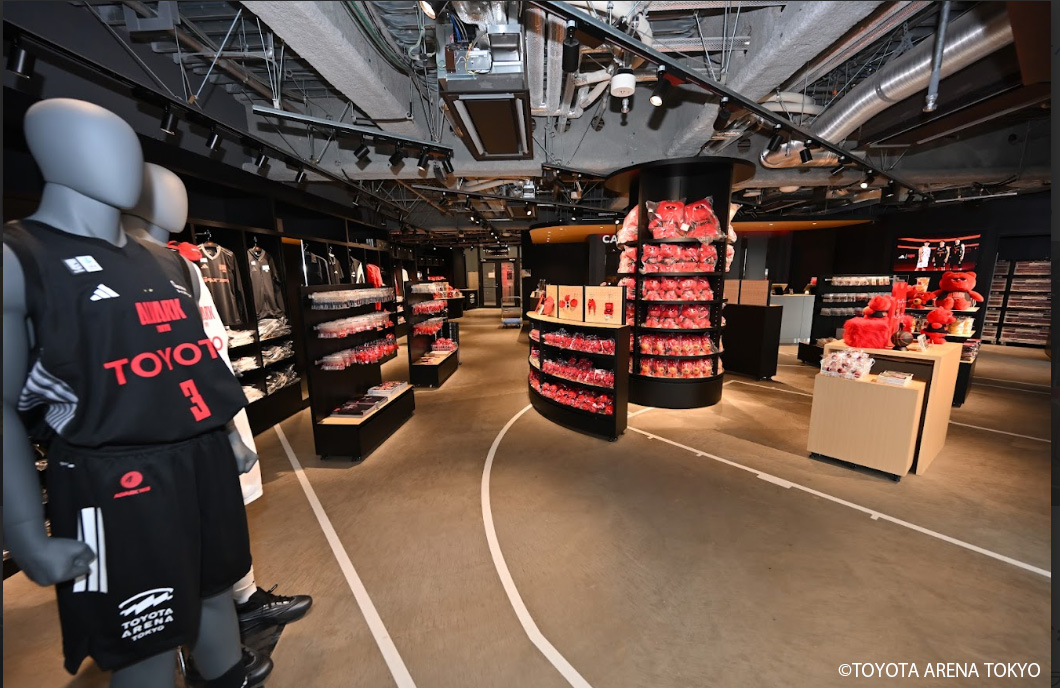
TOYOTA ARENA TOKYO 『ARENA SHOP』
Alvark Tokyo's first permanent official merchandise shop
- Entertainment facilities
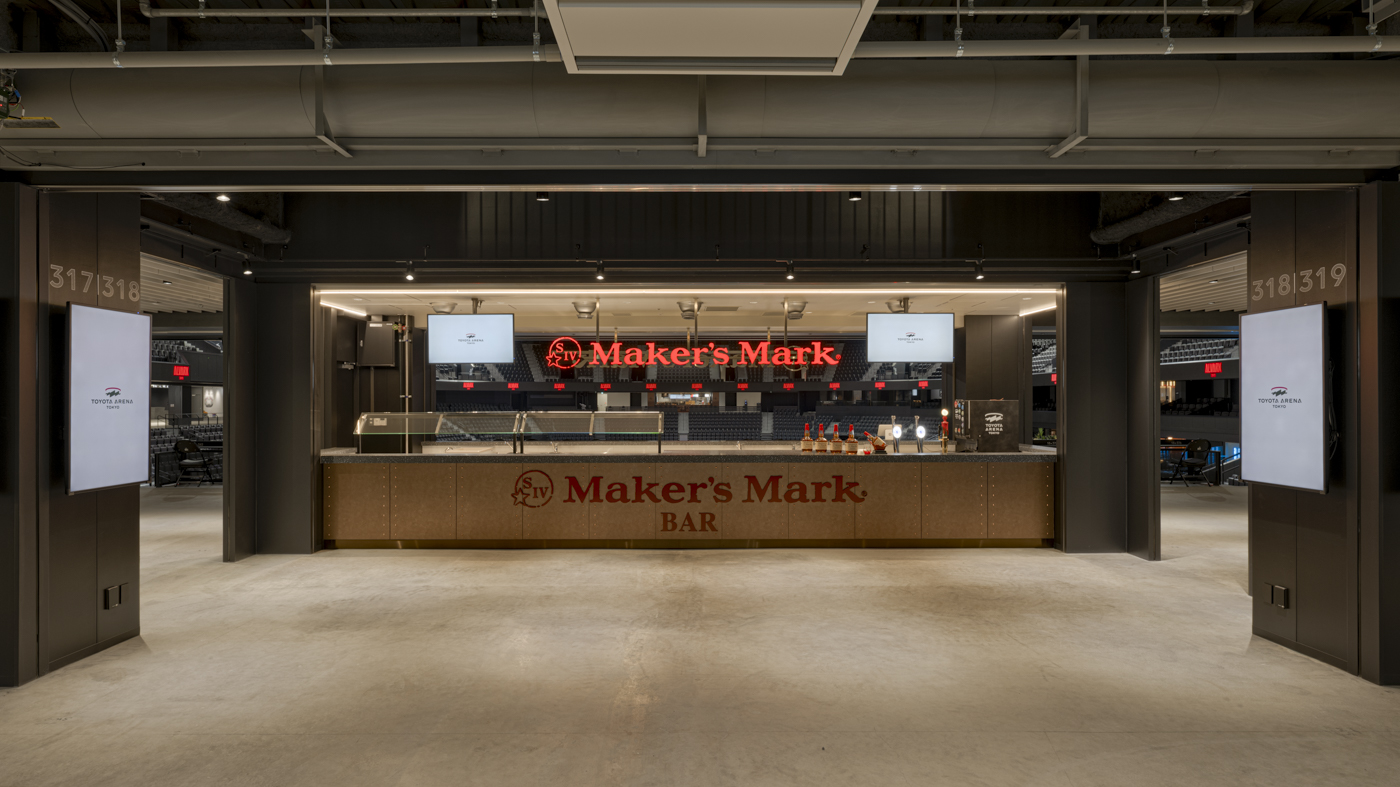
TOYOTA ARENA TOKYO 『CONCESSION STAND』
A diverse food and beverage area to liven up your match
- Entertainment facilities





