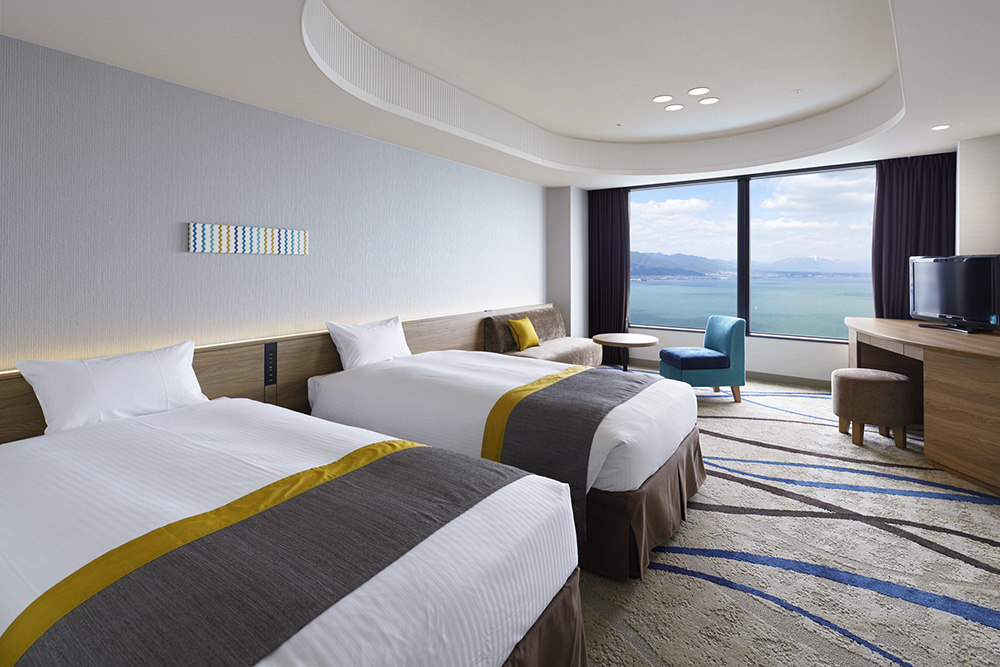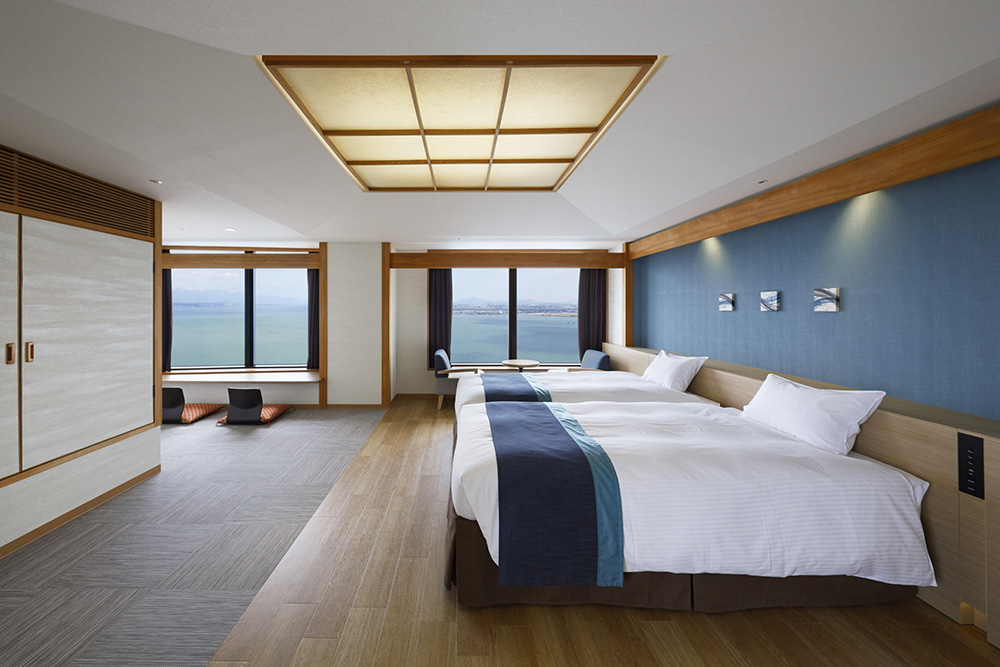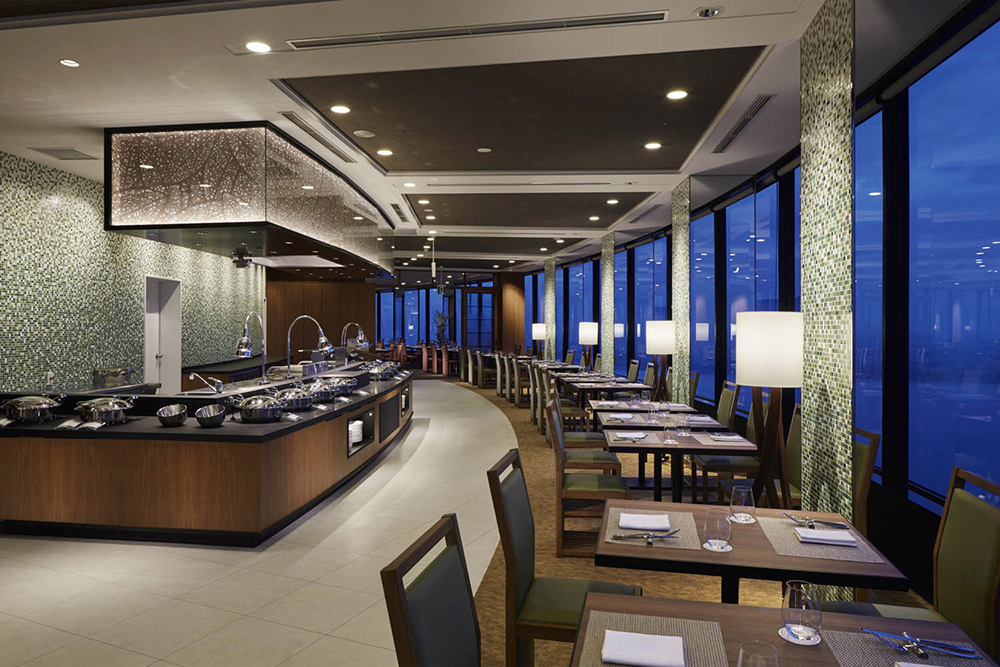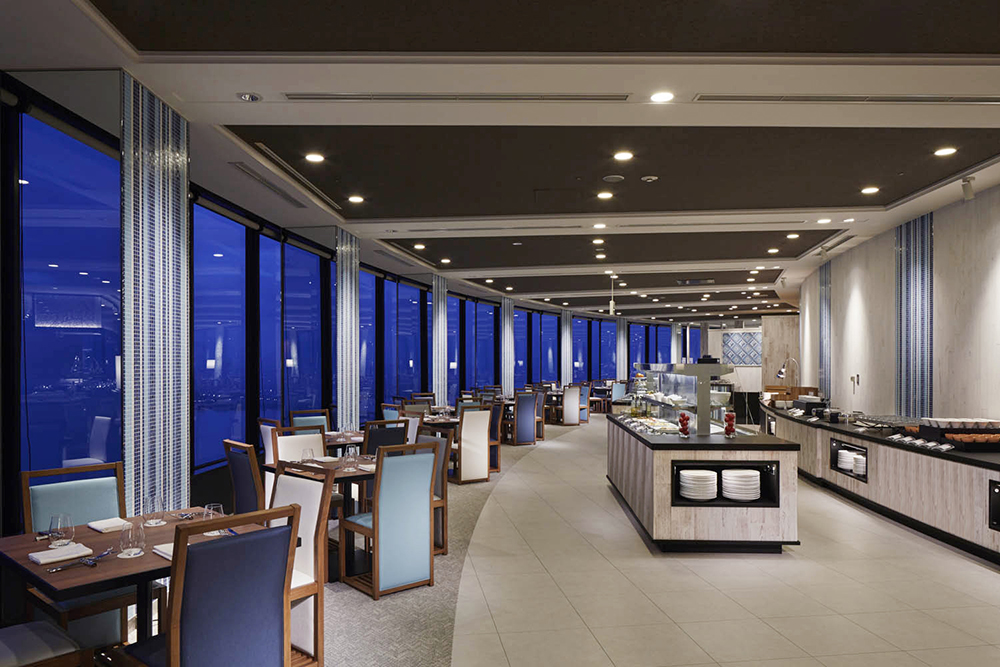Site Search
- TOP
- Project Details
- List of achievements
- Lake Biwa Otsu Prince Hotel
Lake Biwa Otsu Prince Hotel
Responding to increasing Tourism demand by Spatial Production a resort-like atmosphere that makes the most of the views
- Hospitality Spaces
Photo: Nacása & Partners Inc.
About the Project
| Overview | The large resort hotel "Lake Biwa Otsu Prince Hotel" faces Lake Biwa, which has seen an increase in Tourism demand in recent years. In order to respond to the diversification of domestic and international Tourism and business demand, and to strengthen the attraction of increasing numbers of foreign Tourism, three-generation families including active domestic seniors, and resort MICE, we were in charge of renovating the guest rooms "Lake Floor" and buffet restaurant "Lake View Dining Biona." |
|---|---|
| Issues/Themes | 1) In terms of guest rooms, twin rooms will be available for four people with a view to raising the ADR (average daily rate). Japanese-style rooms will be renovated into Japanese-Western style rooms. Create a high-quality space befitting a resort hotel that takes advantage of the view of Lake Biwa. ② The restaurant will be renovated to take advantage of the panoramic view from the 37th floor, with the goal of improving customer satisfaction and increasing average spending per customer. |
| Space Solution/Realization | ①The guest rooms are designed with a "Lake Bright" concept, with a bright and refreshing space that uses blue to evoke the waters of Lake Biwa, Spatial Production a sense of freedom like a resort. The twin rooms feature a full-wall headboard and stacking beds that allow four beds to be arranged side-by-side. The Japanese-Western rooms have wooden floors and twin beds, and utilize tatami rooms to retain a Japanese atmosphere. ②The restaurant has a seating layout that makes the most of the view, likening it to three terraces, with separate seating areas for families, groups, and other customers. The diverse layout and colorful use of colors Spatial Production a resort feel. |
Basic Information
| Client | Prince Hotels Co., Ltd. |
|---|---|
| Services Provided | Design, Layout, Production, Construction |
| Project Leads at Tanseisha | Direction: Kosuke Ishii (guest rooms), Junichi Hasumi (restaurant) Design, Layout: Shunpei Fujitani (guest rooms), Junichi Hasumi, Ken Kikuchi (restaurants) Production, Construction: Takaaki Koike |
| Location | Shiga Prefecture |
| Opening Date | March 2017 |
| Website | http://www.princehotels.co.jp/otsu/ |
| Tag |
*The shared information and details of the project is accurate as of the date they were posted. There may have been unannounced changes at a later date.
Related Achievements
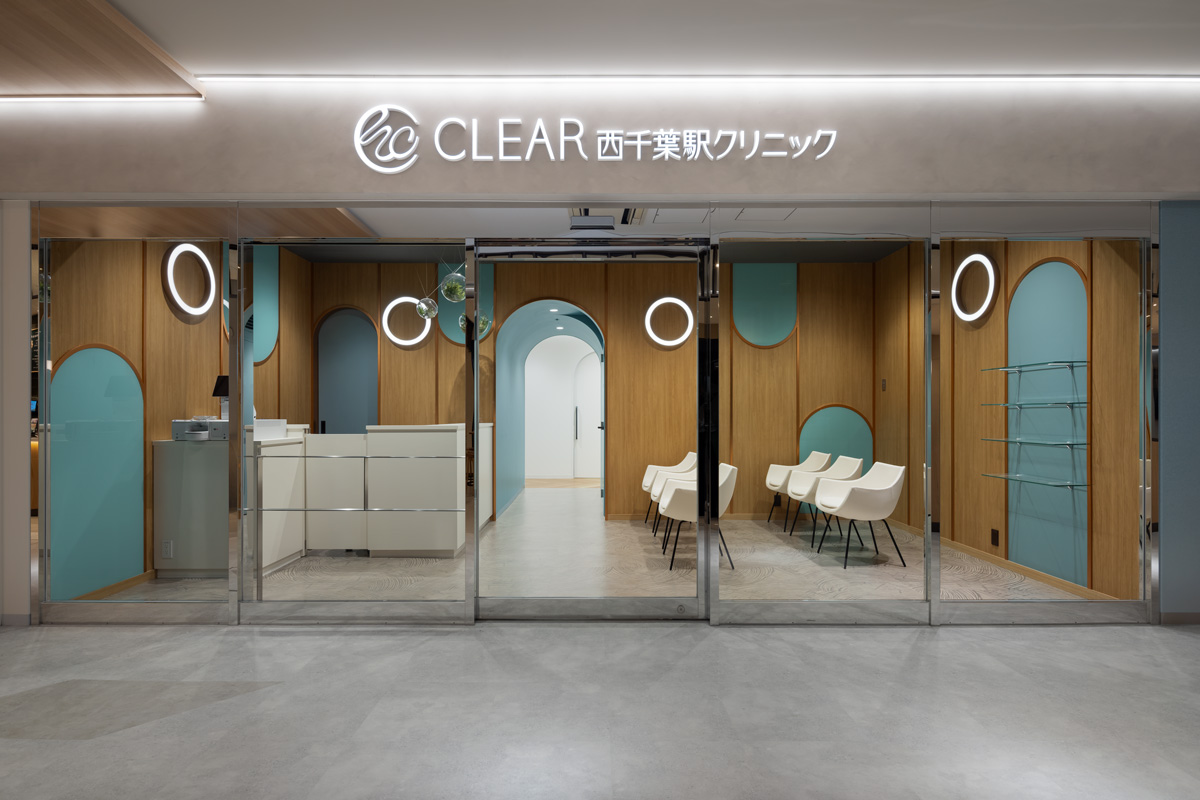
CLEAR Nishi-Chiba Station Clinic
A clinic directly connected to the station that aims to be the closest medical center to the local community and daily life
- Hospitality Spaces
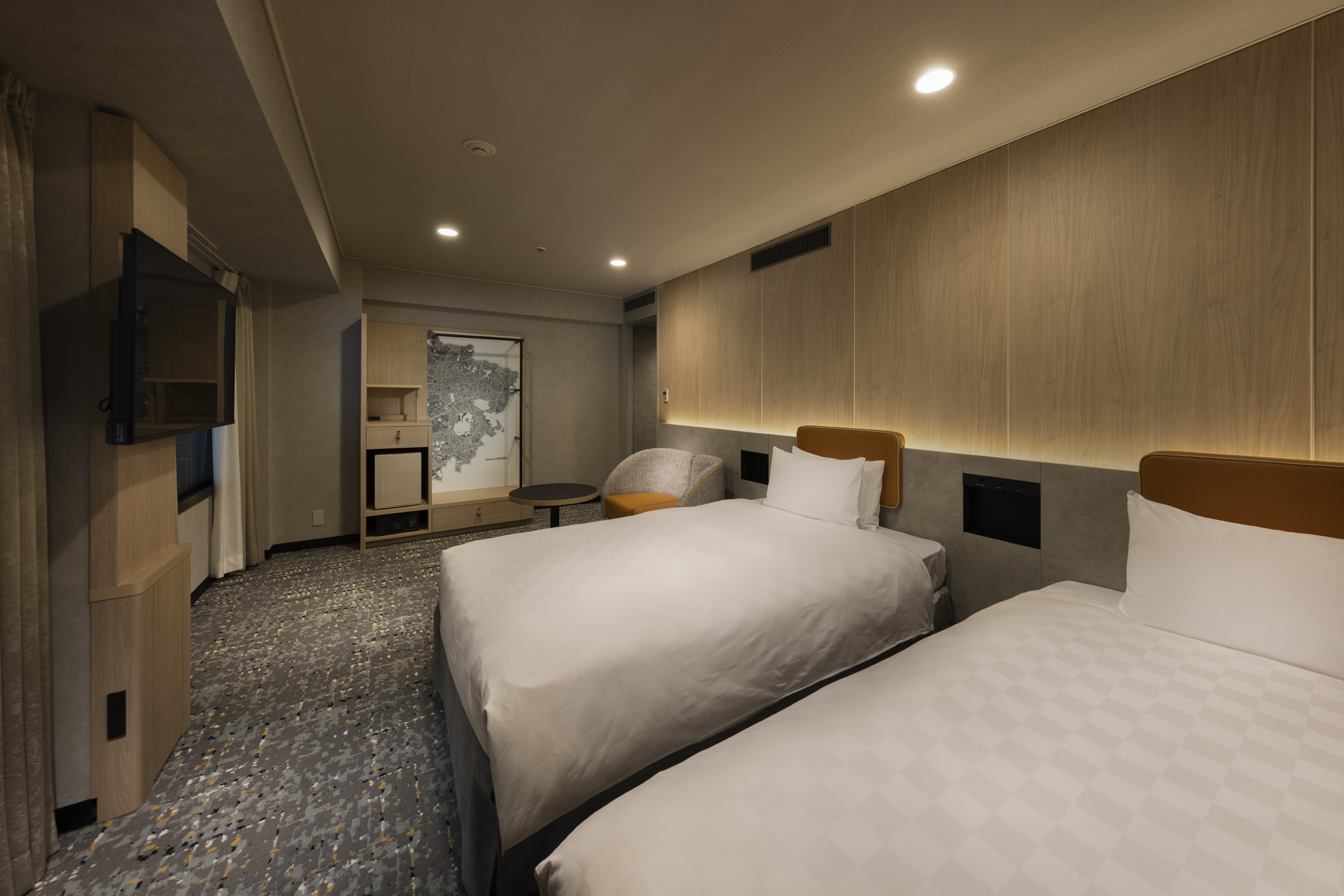
Shinjuku Prince Hotel
Introducing an art wall linked to an AR map that allows visitors to see Tourism information about the area
- Hospitality Spaces
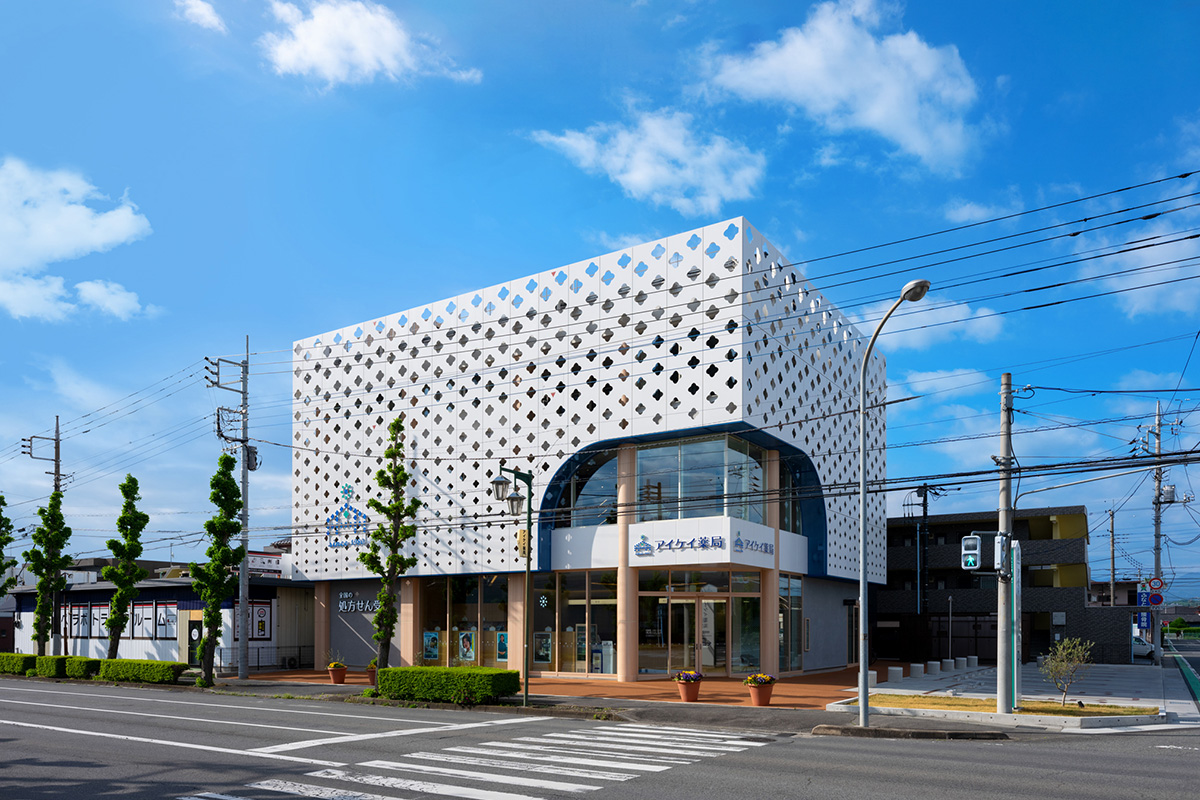
Aikei Pharmacy Nakai Store
A dispensing pharmacy that supports the health of local residents and specializes in providing services that are close to people.
- Hospitality Spaces
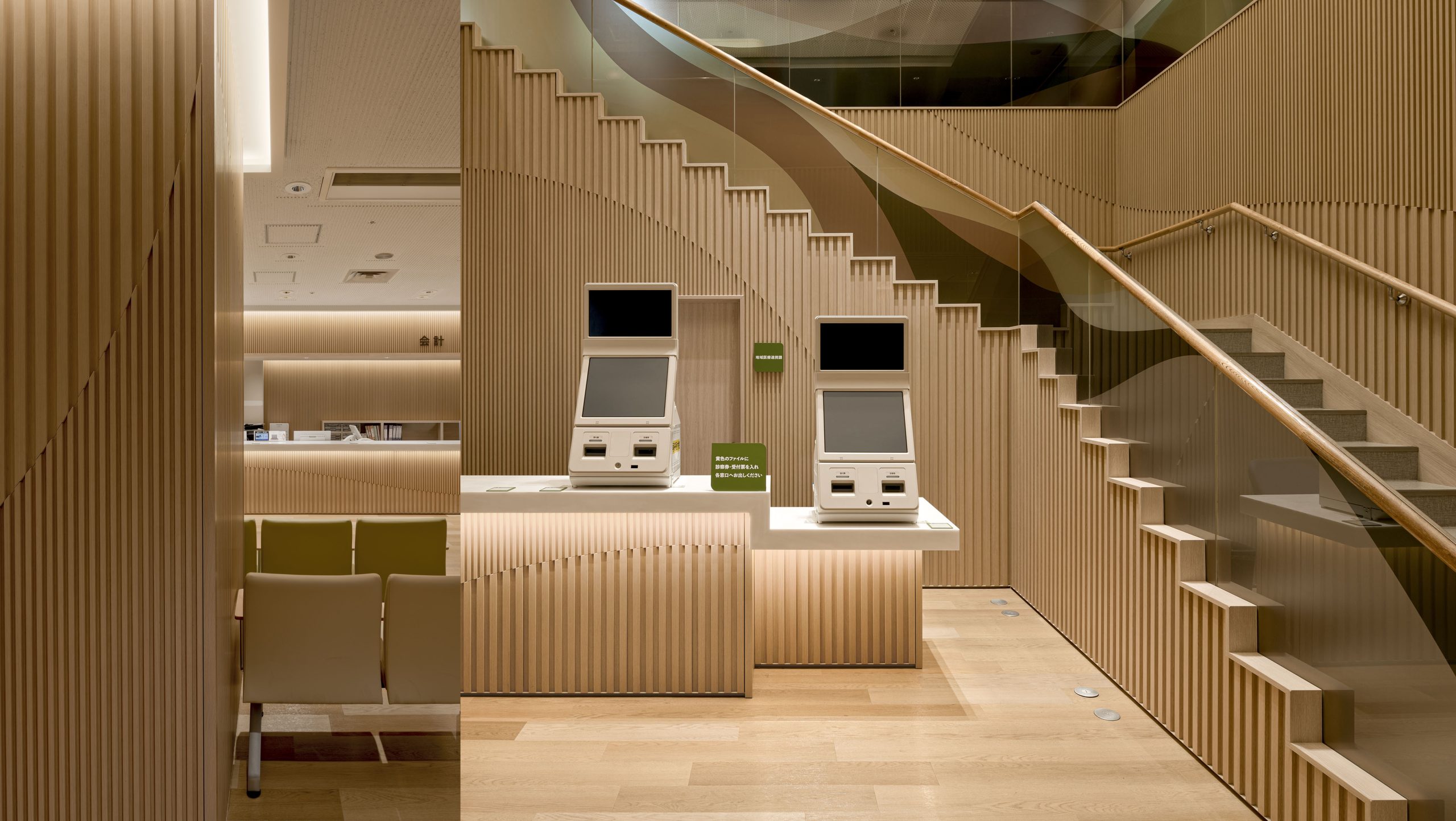
Fuchinobe General Hospital Entrance
Renovated to a bright, warm and comfortable space
- Hospitality Spaces
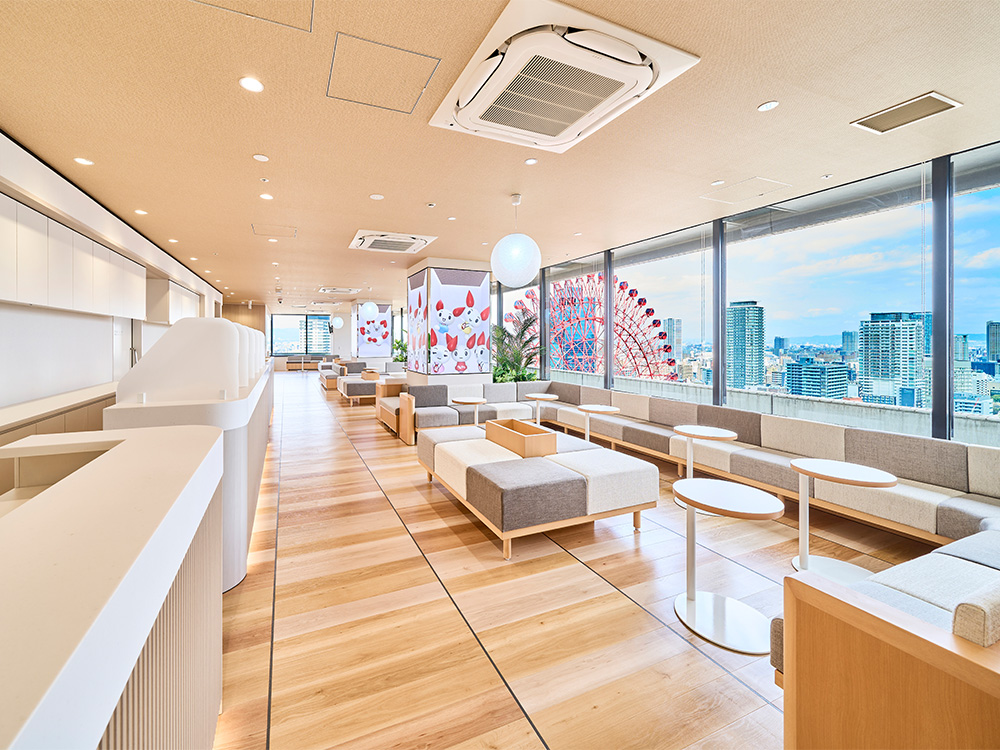
Hankyu Grand Building 24 Blood Donation Room
A large, open-air blood donation room designed to resemble a "villa in the sky"
- Hospitality Spaces
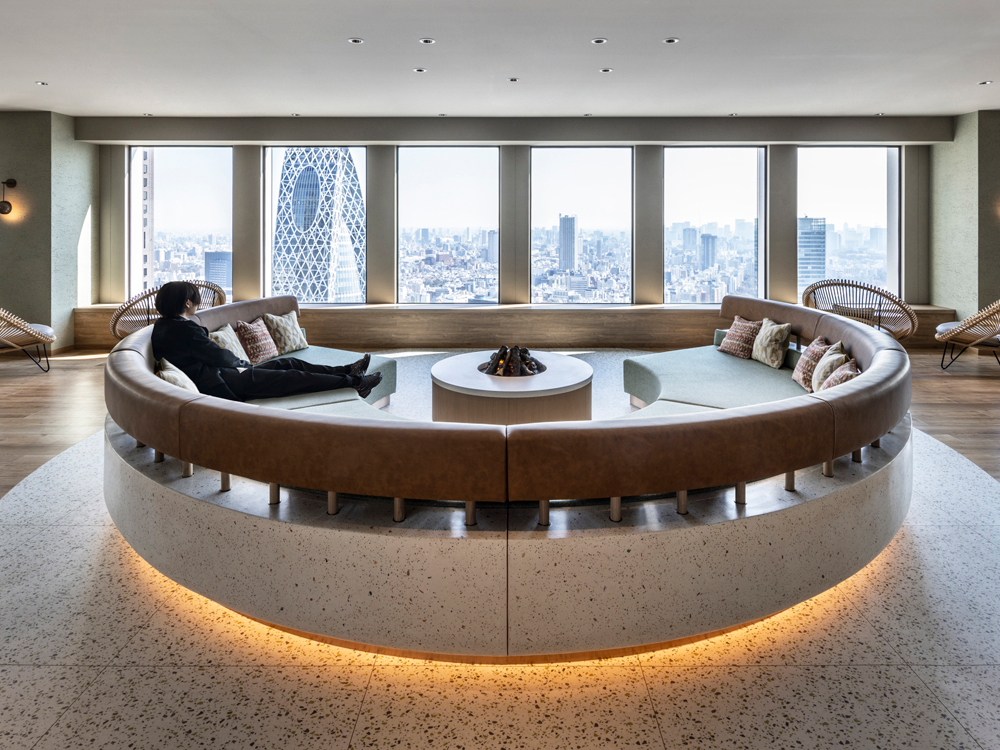
KEIO PLAZA HOTEL TOKYO SKY PLAZA IBASHO
The facility has been renovated to become a place where you can spend your time however you like, with a view from 170 meters above ground.
- Hospitality Spaces
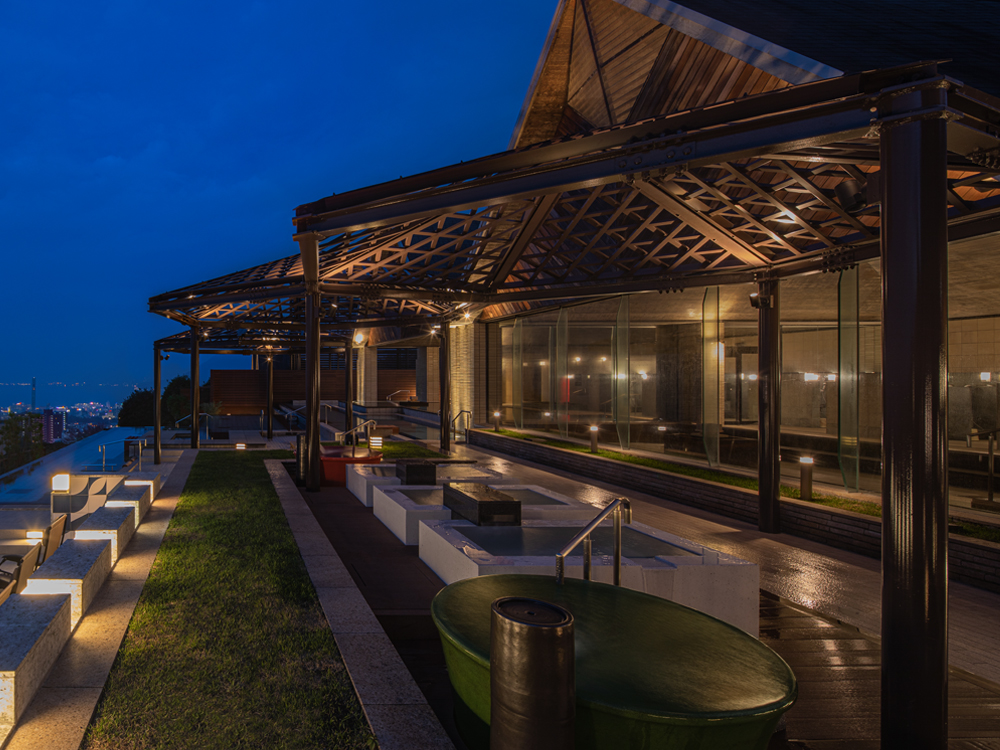
Beppu Onsen Suginoi Hotel's large open-air bath "Tanayu" has been renovated
Enhanced entertainment value, offering a "Beppu experience with all five senses"
- Hospitality Spaces
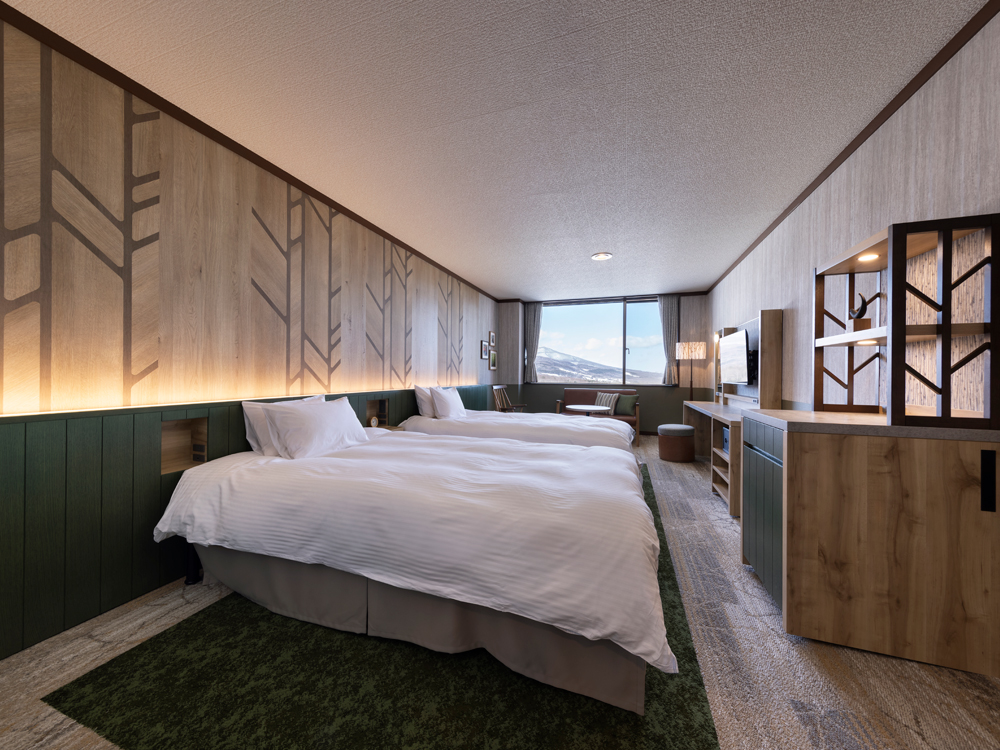
Hachimantai Mountain Hotel
A resort hotel where you can enjoy a relaxing time surrounded by the lush nature of Hachimantai
- Hospitality Spaces





