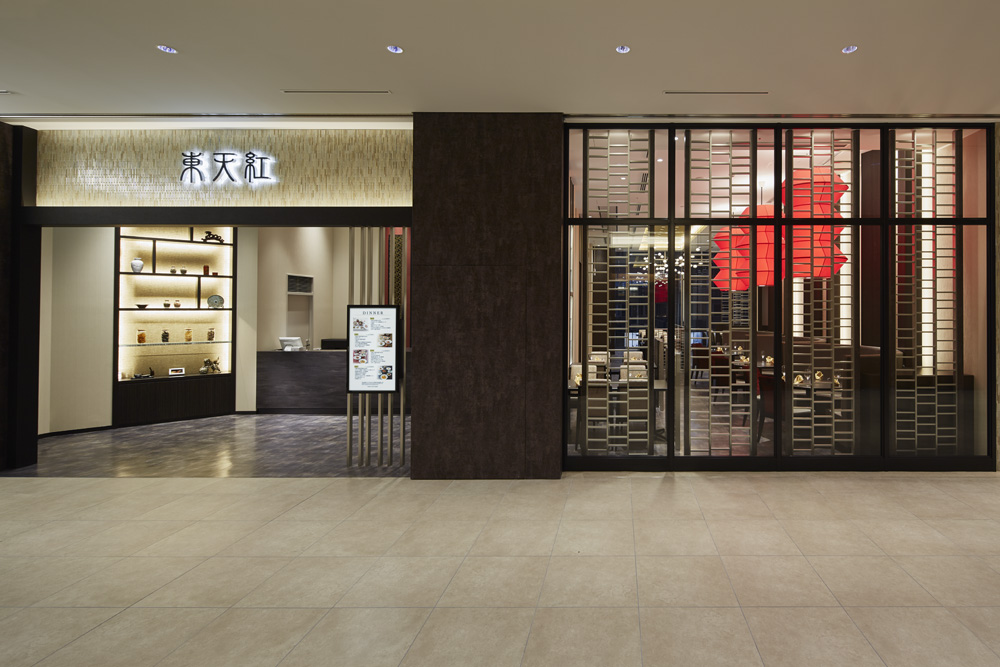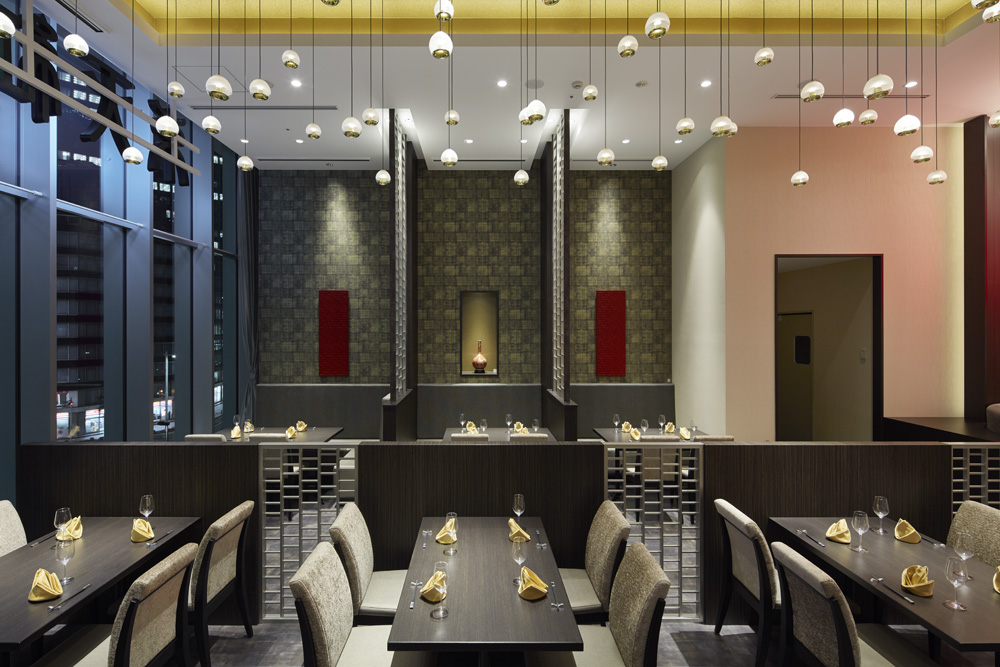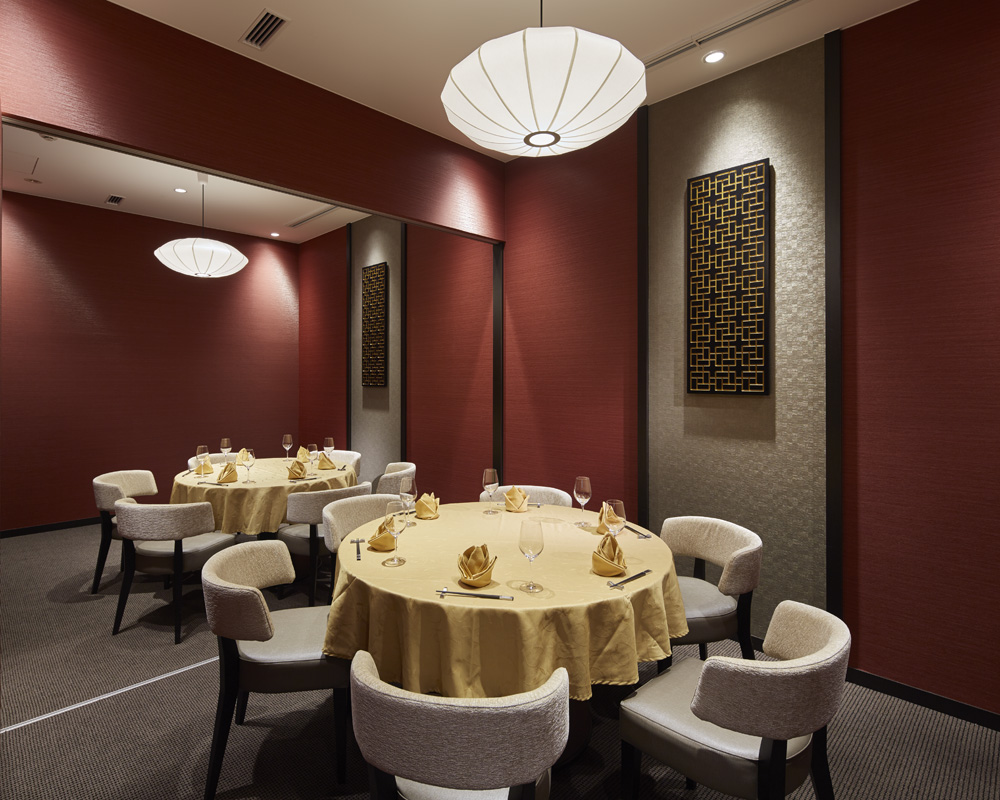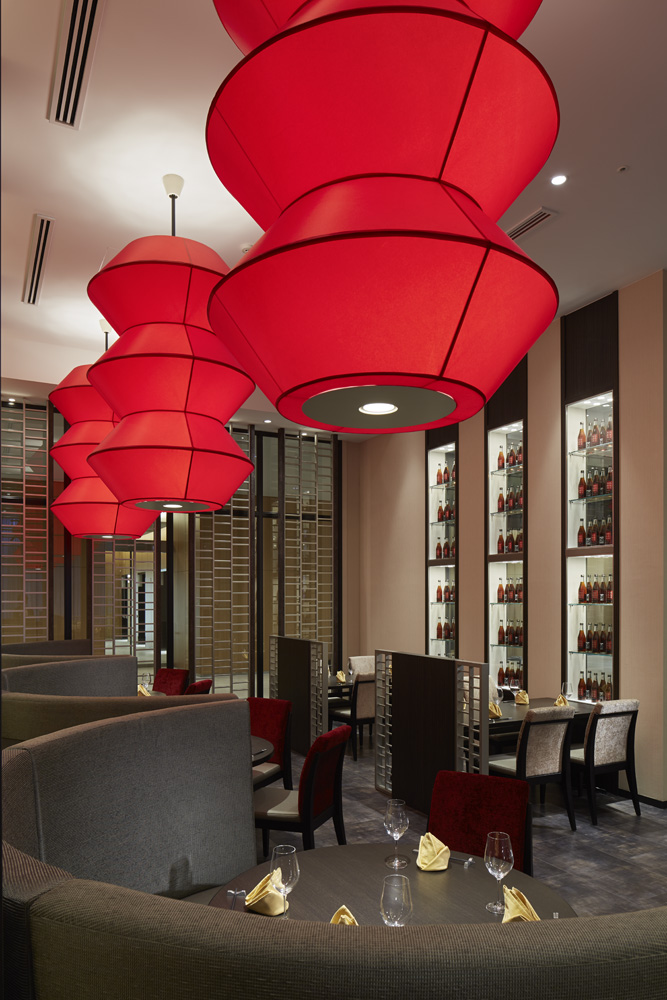Site Search
- TOP
- Project Details
- List of achievements
- Toh-Ten-Kou KITTE Nagoya store
Toh-Ten-Kou KITTE Nagoya store
A luxurious space created by incorporating a Western atmosphere into a long-established Chinese restaurant
- Commercial Spaces
Photo: Nacása & Partners Inc.
About the Project
| Overview | Chinese restaurant Toh-Ten-Kou has opened in KITTE Nagoya. Based on the design concept of "LUXE", the restaurant has created a luxurious atmosphere with a chic color scheme accented with red (Toh-Ten-Kou's logo color, which evokes Chinese cuisine) and gold (a color that evokes Nagoya, such as the golden shachihoko). In particular, the metal latticework and large crimson lantern lighting in the open space, which makes the most of the high ceiling, serve as the restaurant's icon and Spatial Production a strong presence. |
|---|---|
| Issues/Themes | Most of Toh-Ten-Kou's restaurants are large and have banquet halls, but due to space restrictions this time, the restaurant will mainly feature dining seats. The design will have a Western feel, like a Chinese restaurant that also serves French cuisine. |
| Space Solution/Realization | The dining area is fitted with circular benches and partitions to subtly reduce line of sight, maintaining the sense of privacy that Toh-Ten-Kou offers and creating an environment where customers can dine in a relaxed atmosphere. A modern arrangement of Chinese motifs such as lattices and lanterns Spatial Production a sophisticated atmosphere. The display of Shaoxing wine, reminiscent of a wine cellar, adds an accent to the space. |
Basic Information
| Client | Tohtenko Co., Ltd. |
|---|---|
| Services Provided | Design, Layout, Production, Construction |
| Project Leads at Tanseisha | Project Management: Rei Obuchi Design, Layout: Kosuke Ishii Production, Construction: Hiroki Horiguchi |
| Location | Aichi prefecture |
| Opening Date | June 2016 |
| Website | https://www.totenko.co.jp/restaurant/kittenagoya/ |
| Tag |
*The shared information and details of the project is accurate as of the date they were posted. There may have been unannounced changes at a later date.
Related Achievements
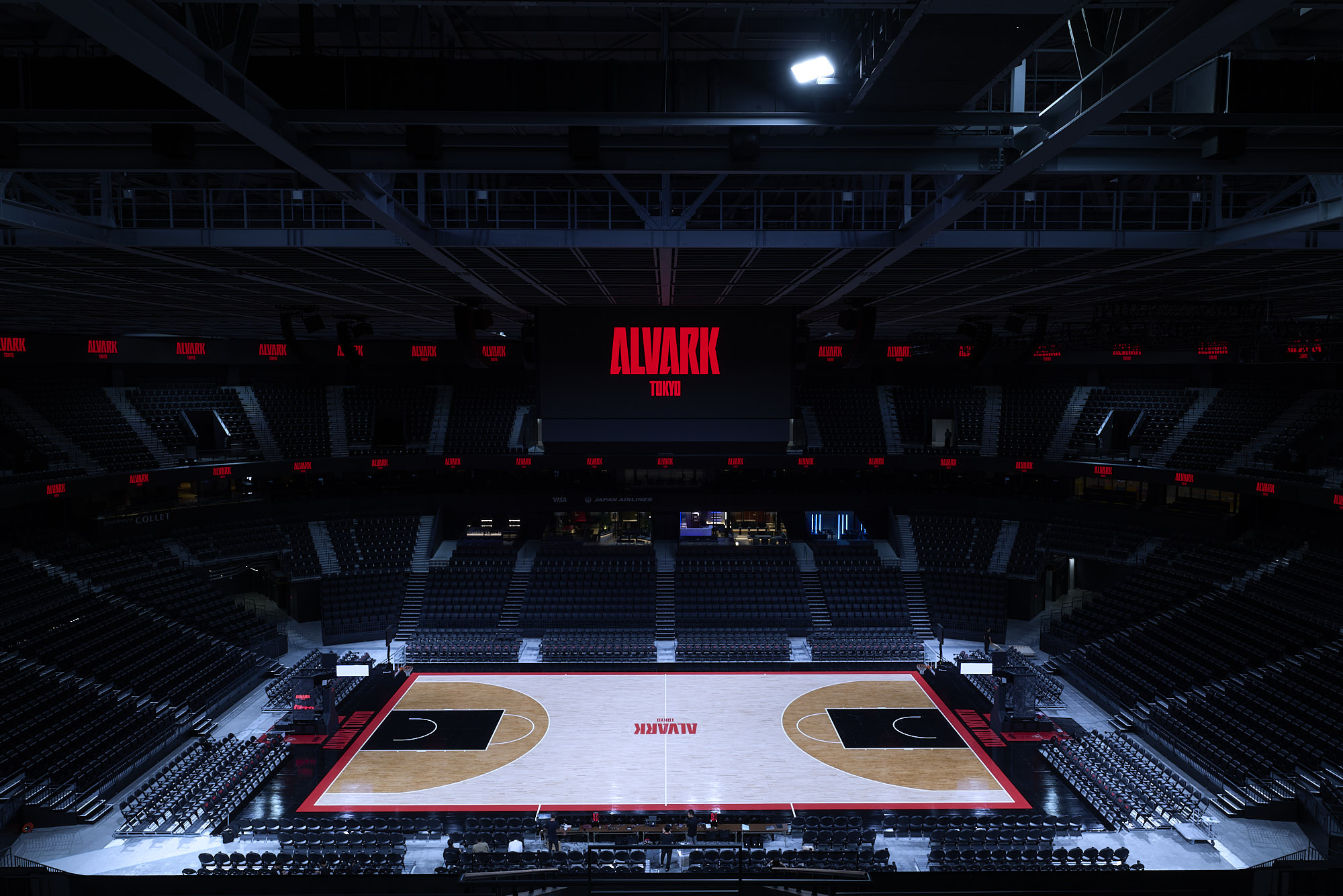
TOYOTA ARENA TOKYO 『HOSPITALITY AREA』
Providing a wide range of hospitality services to create an unprecedented premium viewing experience
- Entertainment facilities
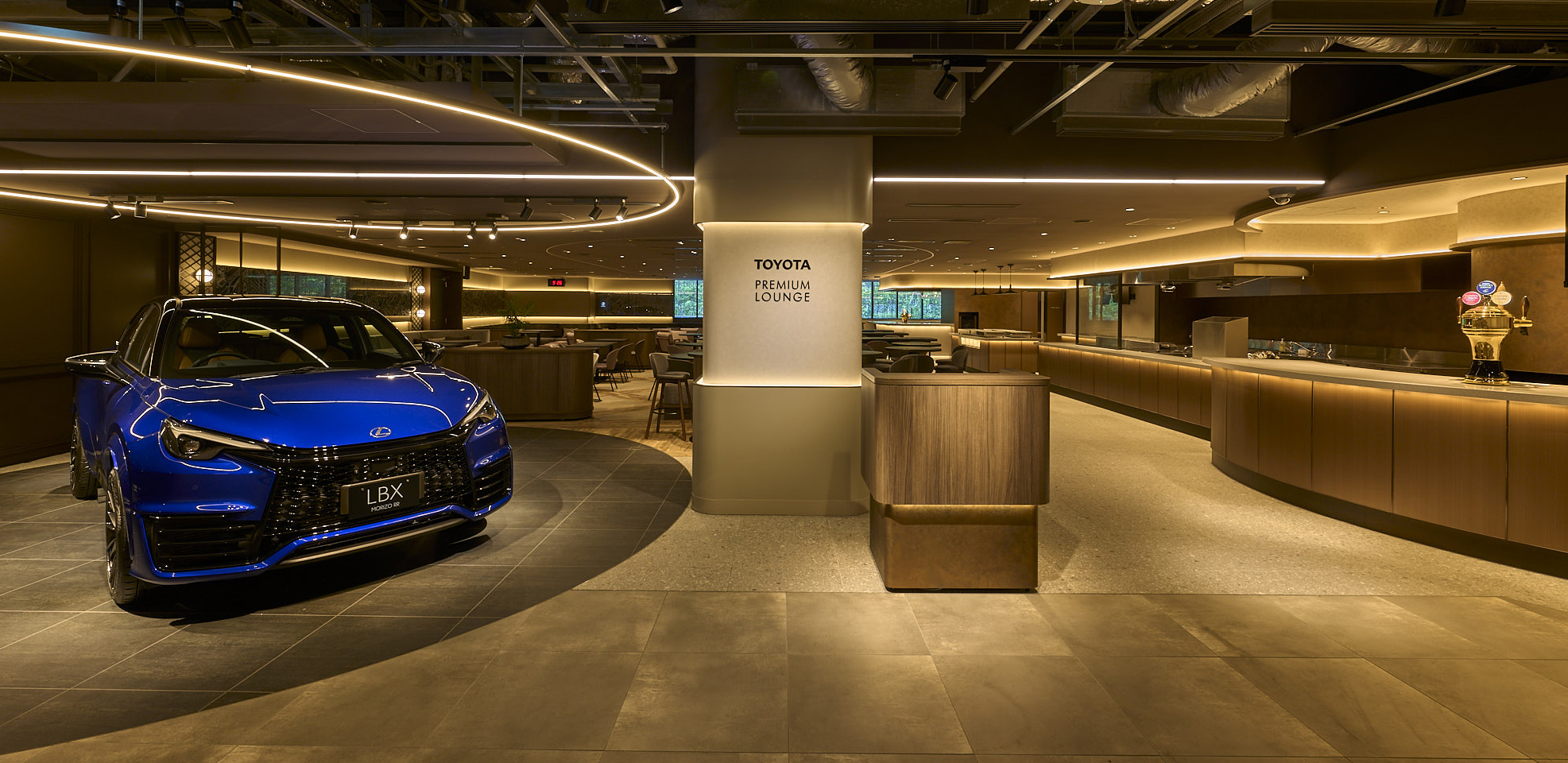
TOYOTA ARENA TOKYO 『TOYOTA PREMIUM LOUNGE』
The arena's top-class lounge where you can enjoy hotel-quality meals
- Entertainment facilities
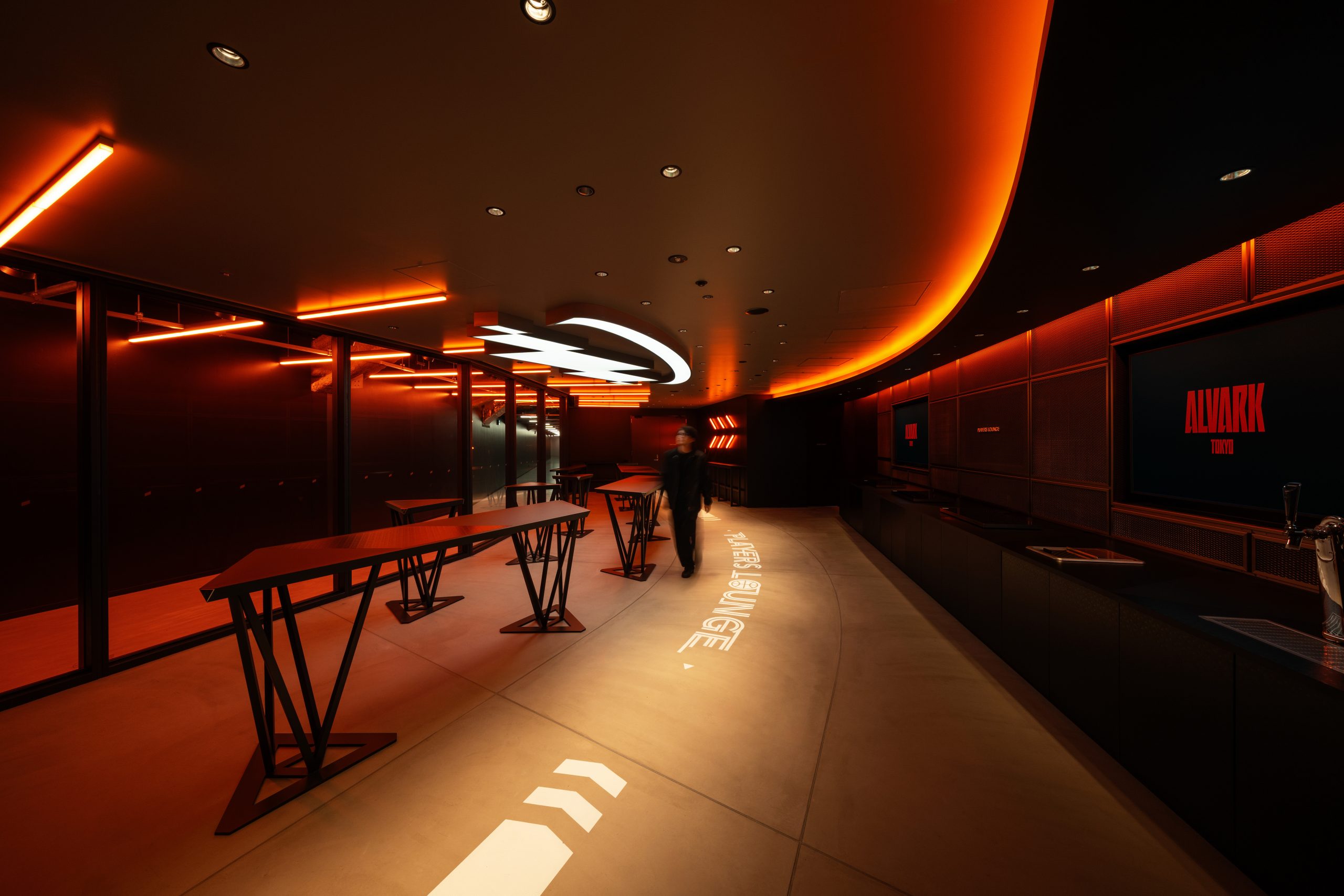
TOYOTA ARENA TOKYO 『PLAYERS LOUNGE』
A special lounge where you can watch the players entering and exiting the stadium up close
- Entertainment facilities
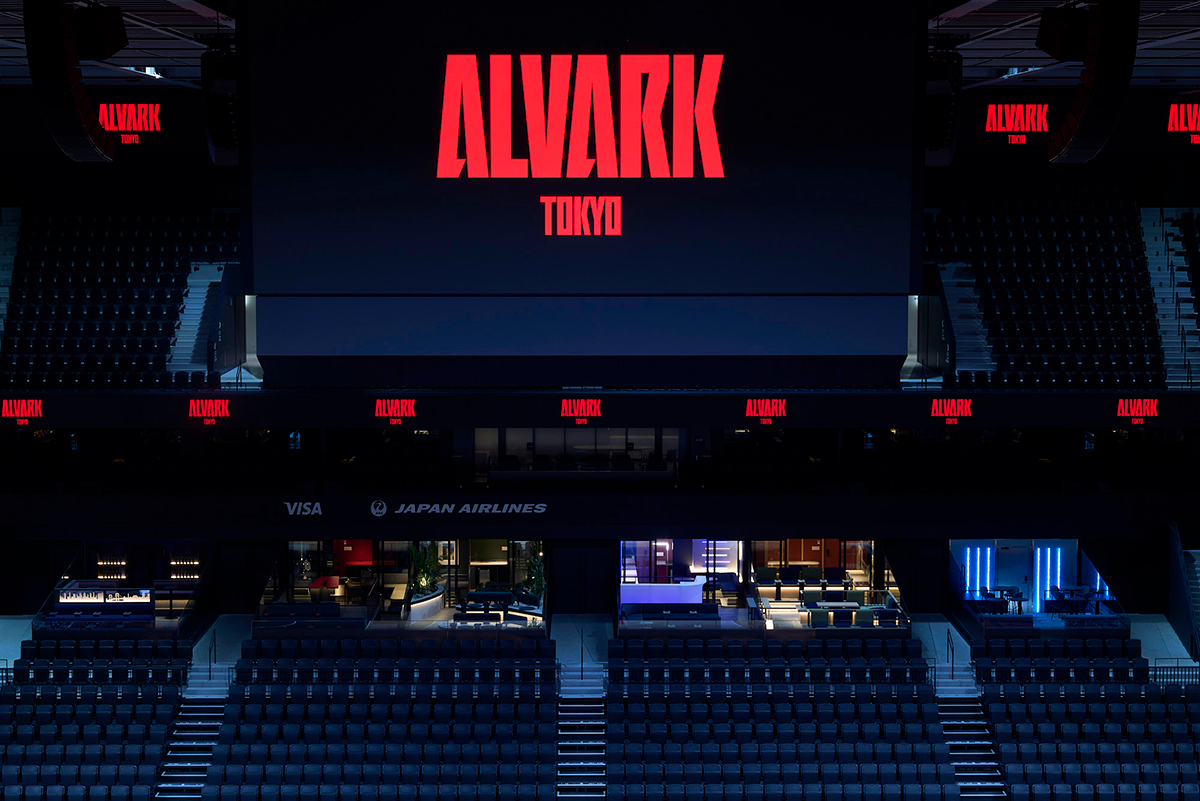
TOYOTA ARENA TOKYO 『JAPAN AIRLINES TERRACE SUITE』
An open terrace where you can enjoy the excitement of the match and special hospitality at the same time
- Entertainment facilities
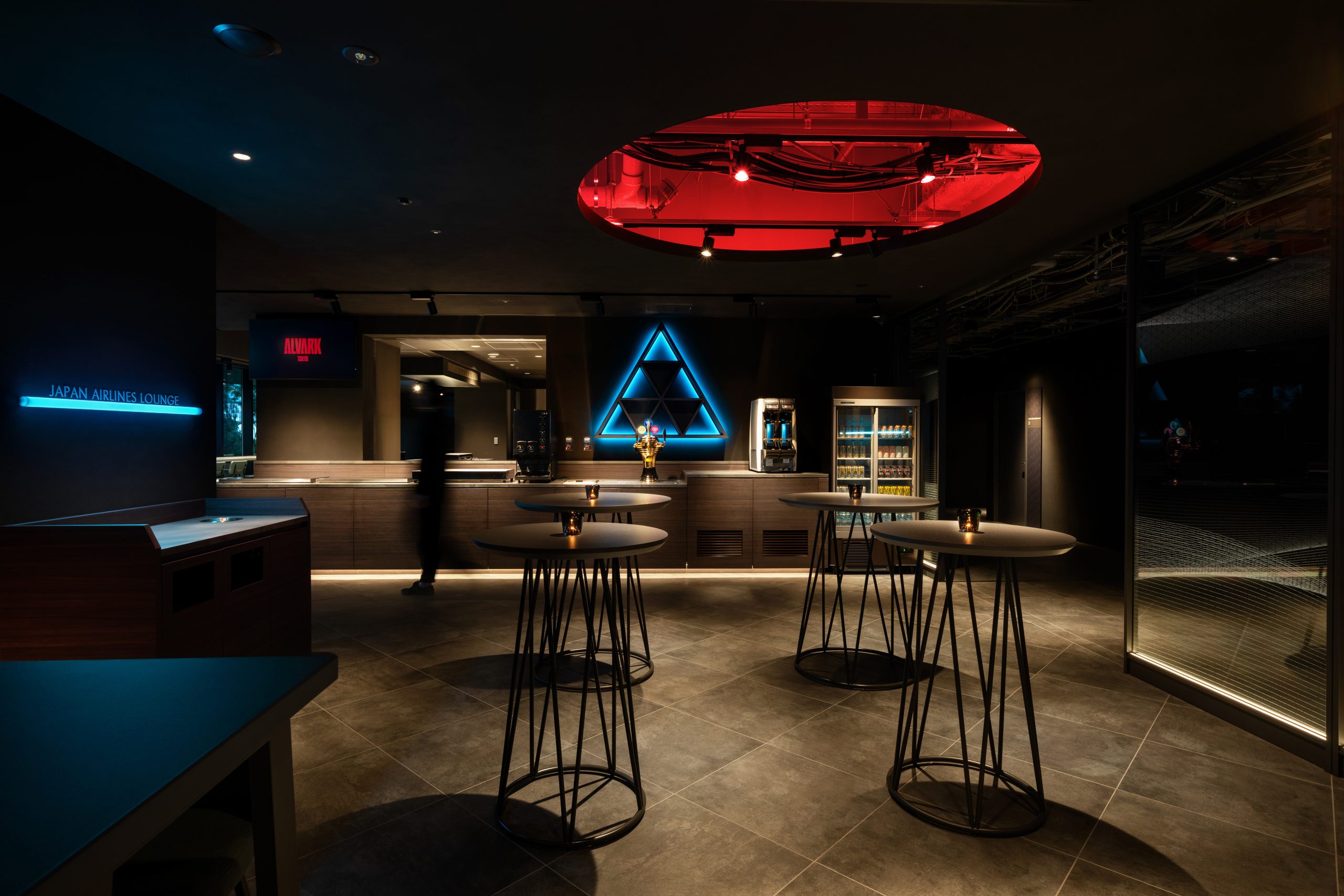
TOYOTA ARENA TOKYO 『JAPAN AIRLINES LOUNGE』
A lounge inspired by Tokyo's deep scenery where you can spend your time freely
- Entertainment facilities
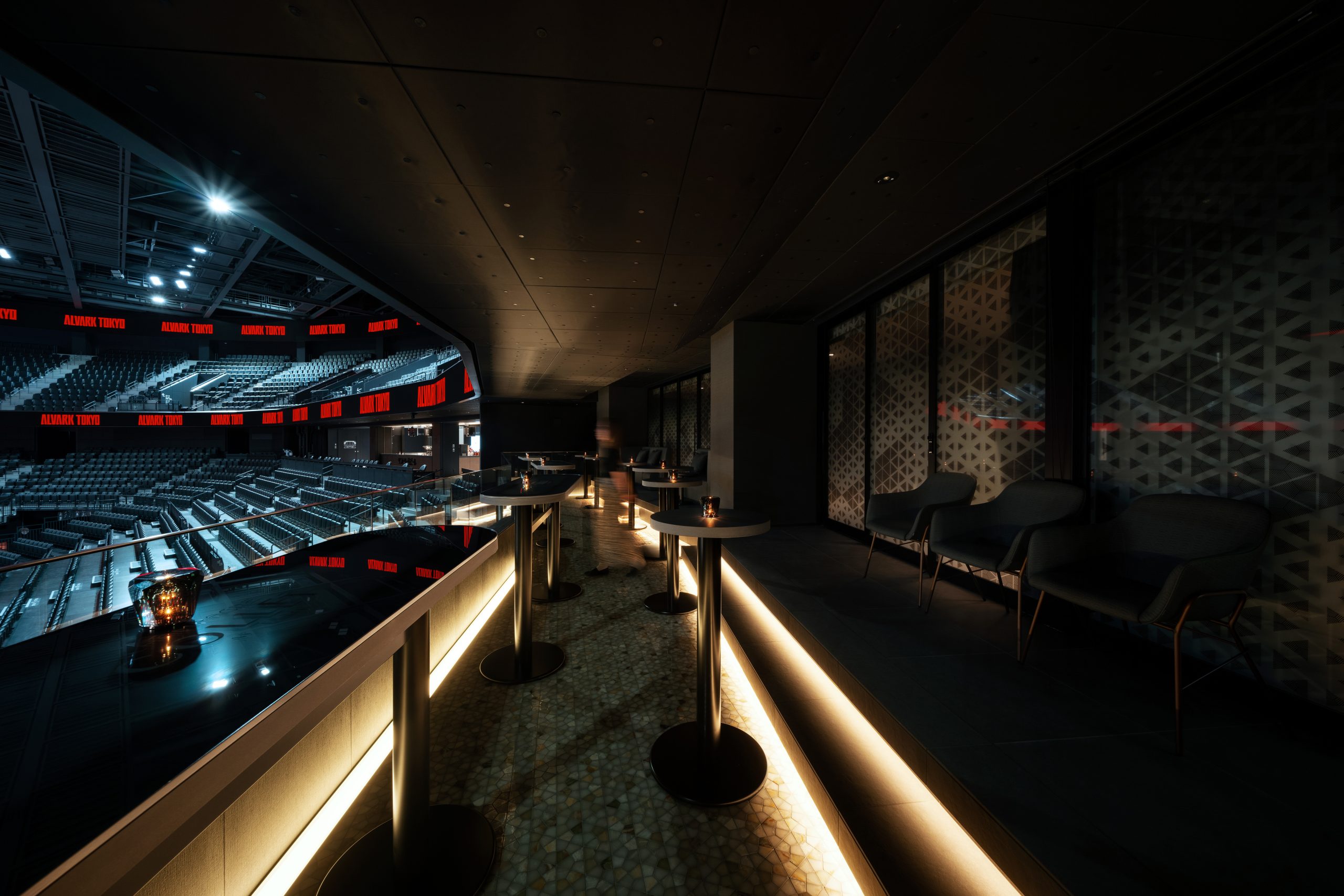
TOYOTA ARENA TOKYO 『SUITE / CHAMPAGNE COLLET PARTY LOUNGE』
A private space where friendships deepen and emotions rise
- Entertainment facilities
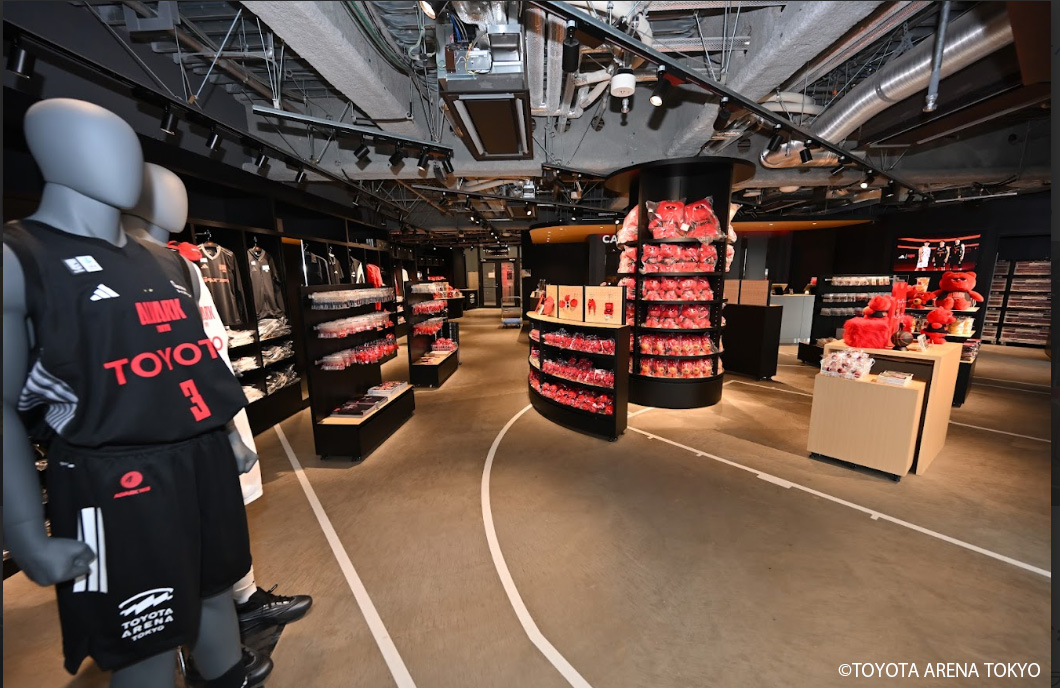
TOYOTA ARENA TOKYO 『ARENA SHOP』
Alvark Tokyo's first permanent official merchandise shop
- Entertainment facilities
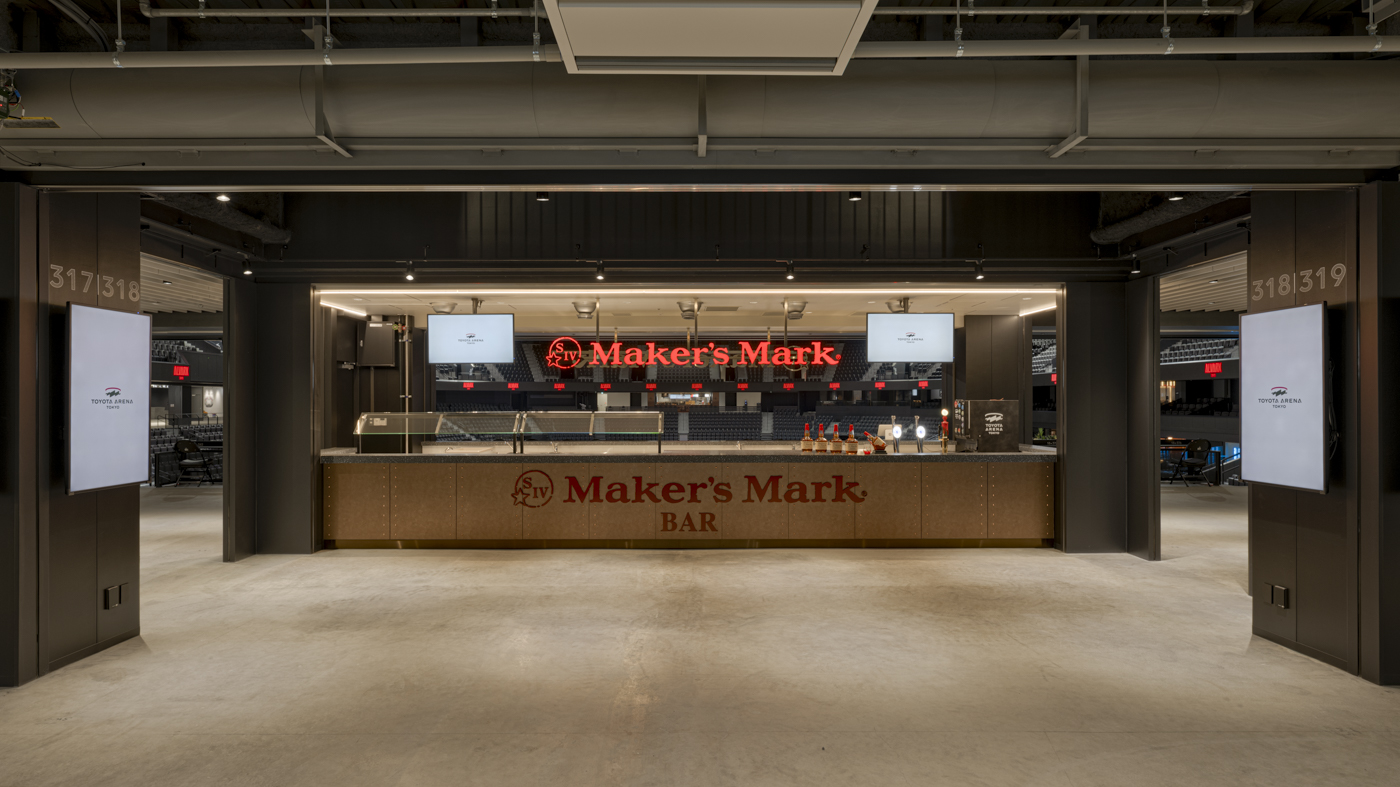
TOYOTA ARENA TOKYO 『CONCESSION STAND』
A diverse food and beverage area to liven up your match
- Entertainment facilities





