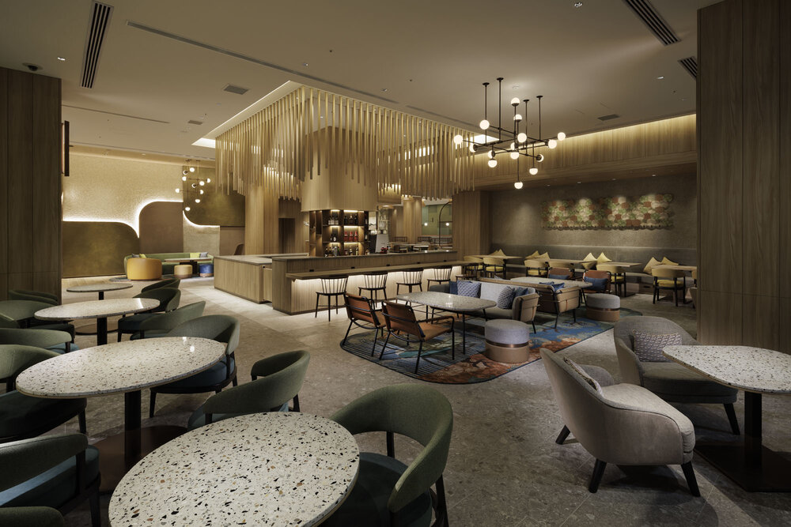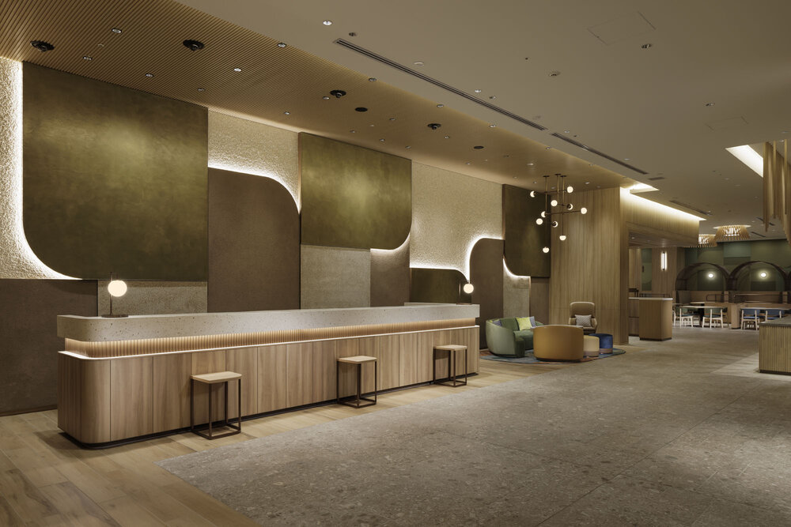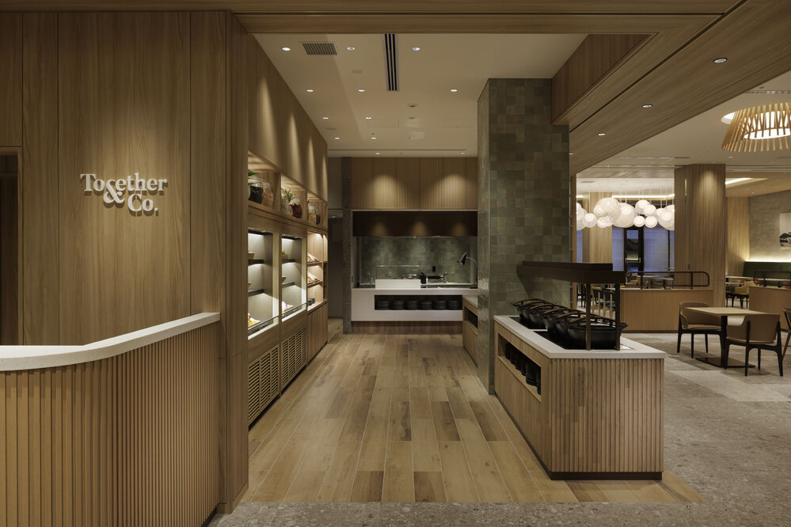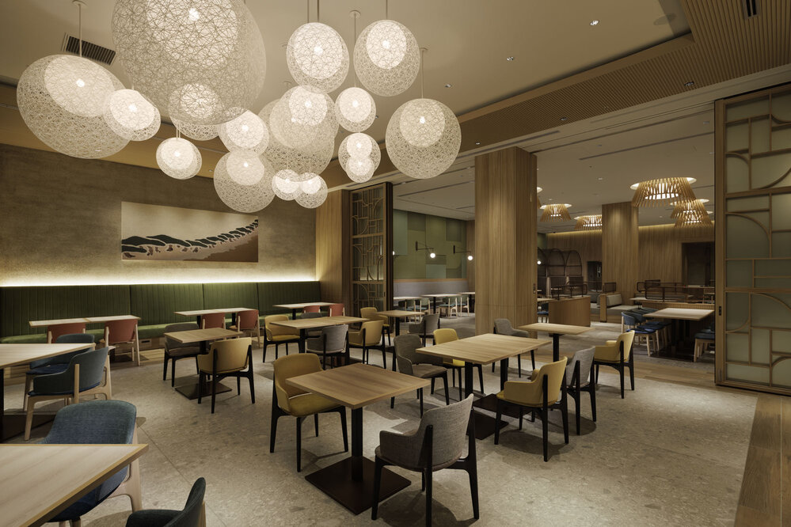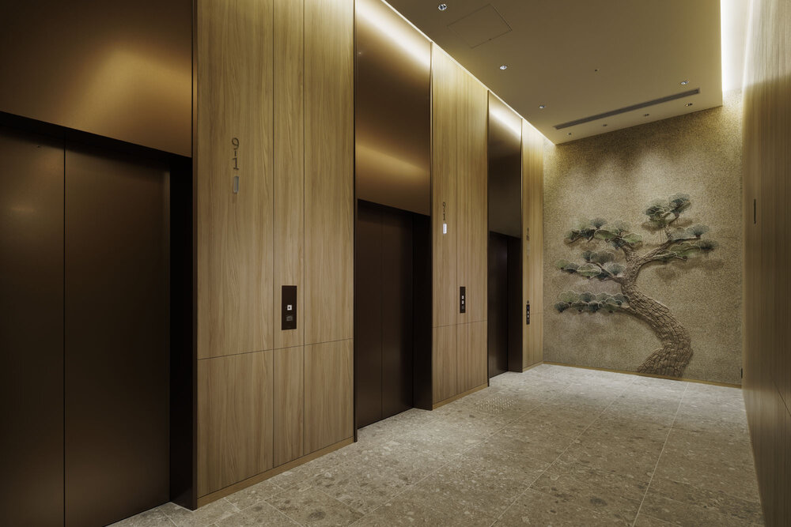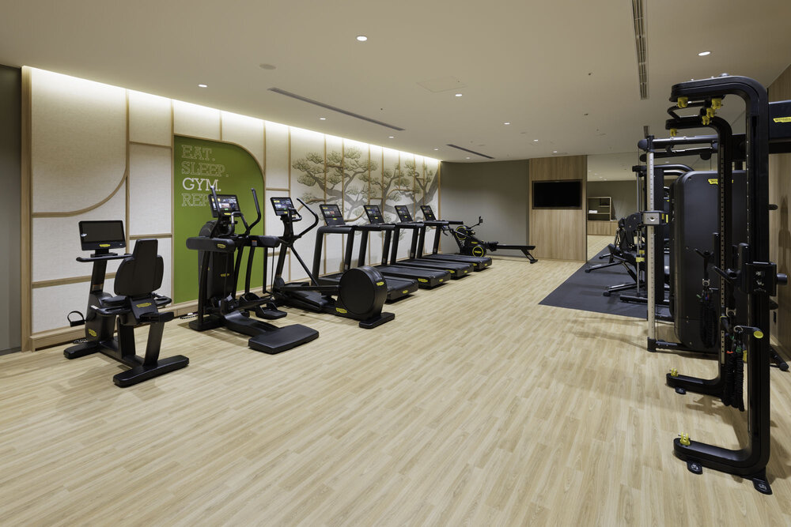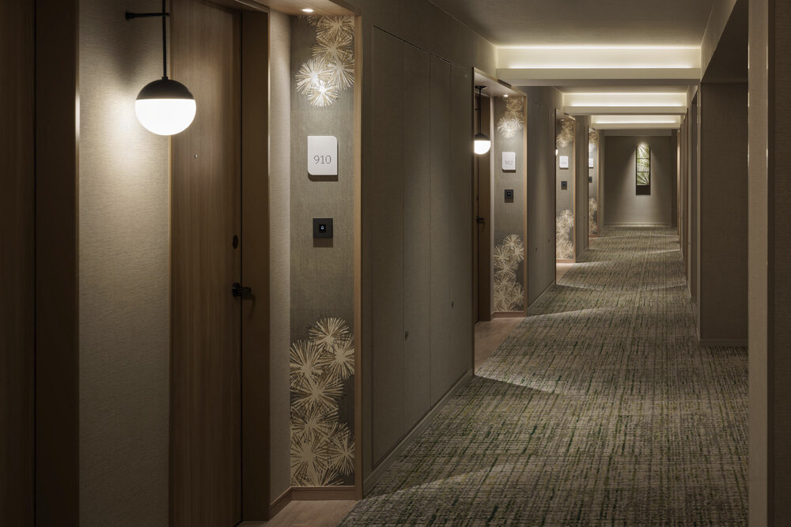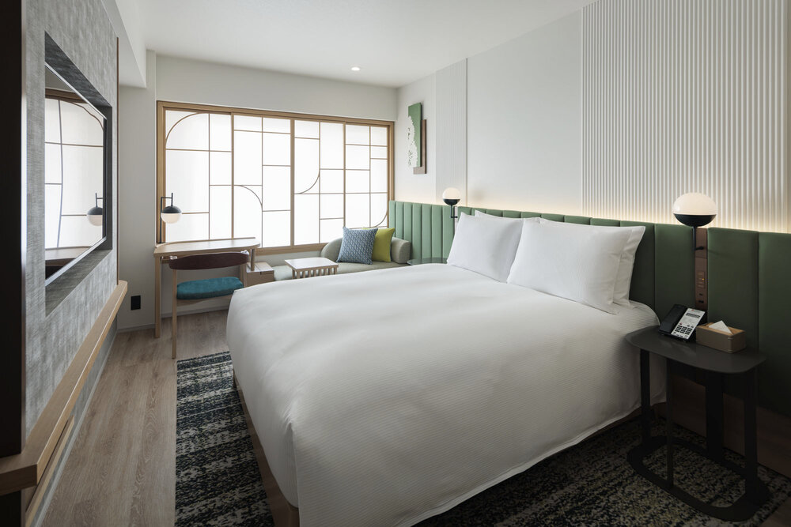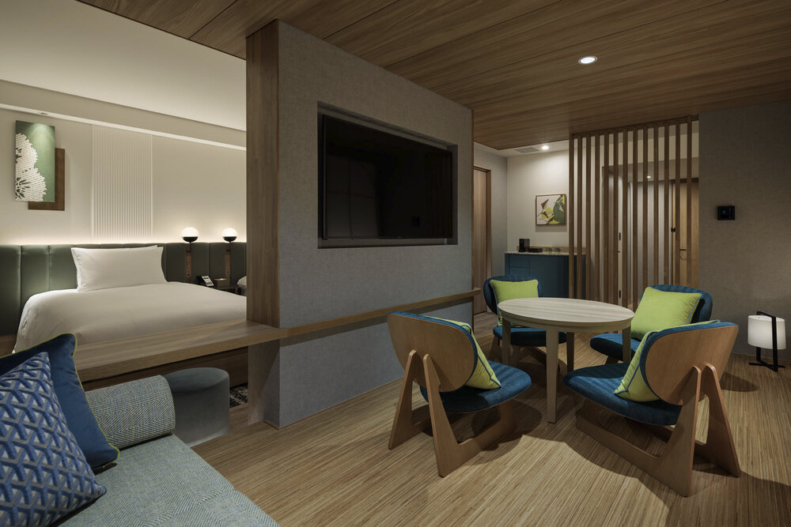Site Search
- TOP
- Project Details
- List of achievements
- Hilton Garden Inn Kyoto Shijo Karasuma
Hilton Garden Inn Kyoto Shijo Karasuma
Incorporating traditional Japanese elements Spatial Production a warm and relaxing space
- Hospitality Spaces
Photo: Nacása & Partners Inc.
About the Project
| Overview | Hilton Garden Inn Kyoto Shijo Karasuma is the first Hilton Hotels & Resorts family brand to enter Japan. The hotel has 250 rooms, a restaurant, a bar, a fitness room, and a 24-hour self-service shop. Targeting business and leisure travelers, the hotel offers the Hilton brand's premium service at an affordable price with a "simple, yet premium" theme. |
|---|---|
| Issues/Themes | To embody the Hilton Garden Inn brand concept of "light, bright and airy" while incorporating unique Japanese originality. Incorporating the regional characteristics unique to Kyoto. |
| Space Solution/Realization | The design concept is "Craft," which evokes the image of traditional crafts and the skills born from the handiwork of artisans, as an essence of Japanese culture unique to Japan and Kyoto. The entire hotel is bright, friendly, and comfortable, with a Japanese feel based on light wood grain and the soft texture of plastered walls, and green is used as an accent color inspired by Kyoto. The hotel faces Matsubara Street, and the theme of the art is "pine tree," which comes from the street, to create an originality in combination with traditional crafts associated with Kyoto, while expressing "Craft." |
Basic Information
| Services Provided | Design, Layout |
|---|---|
| Project Leads at Tanseisha | Creative Direction: Kosuke Ishii Design: Kosuke Ishii, Katsura Homma, Rei Hirama |
| Location | Kyoto, Japan |
| Opening Date | November 2022 |
| Website | https://hiltongardeninn.hiltonhotels.jp/hotel/kansai/hilton-garden-inn-kyoto-shijo-karasuma |
| Tag |
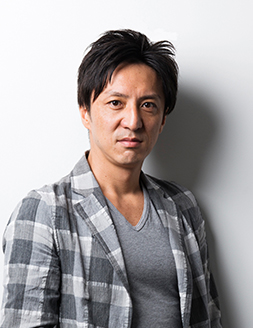
Design Direction
Kosuke Ishii
He has worked on a wide range of projects, from Commercial Spaces such as retail stores and restaurants to communication spaces such as offices, and in recent years has focused on designing Hospitality Spaces such as hotels. Making use of the experience and knowledge he has gained from working in a wide range of fields, he continues to take on new design challenges while placing importance on the perspectives of both the user and the client.
Main Achievements
*The shared information and details of the project is accurate as of the date they were posted. There may have been unannounced changes at a later date.
Related Achievements
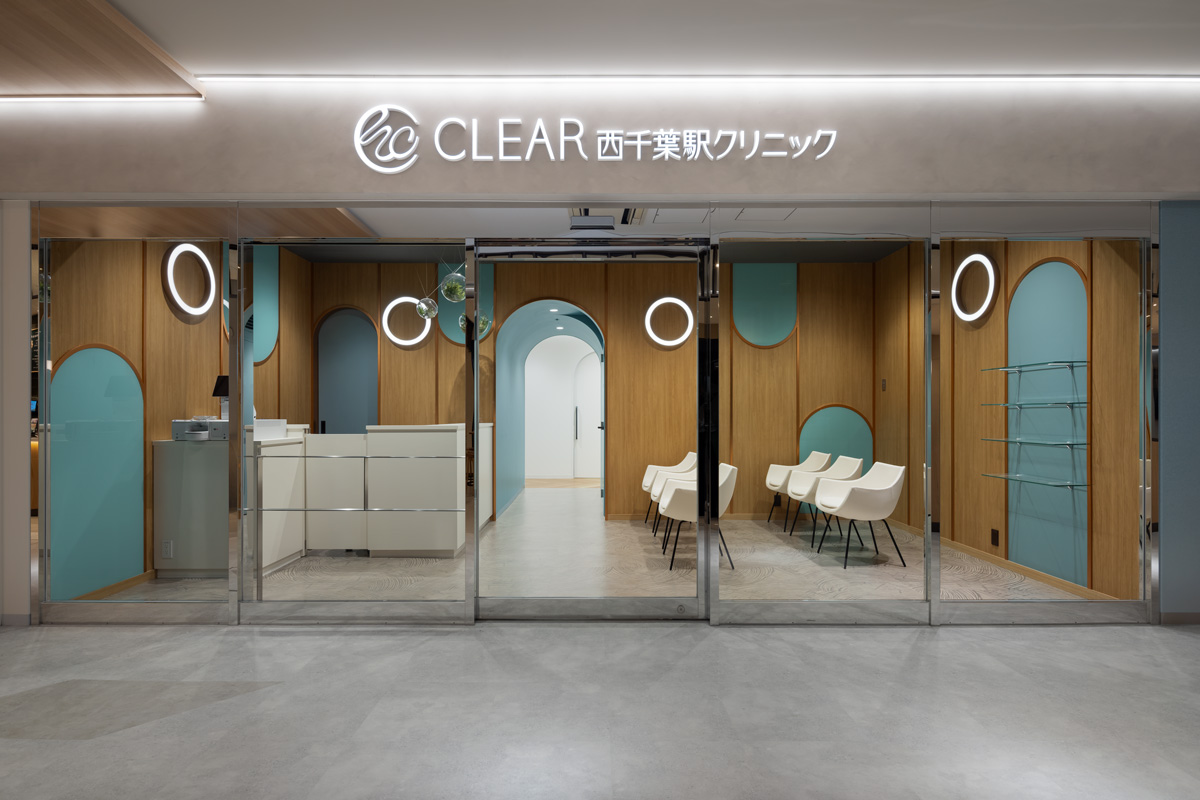
CLEAR Nishi-Chiba Station Clinic
A clinic directly connected to the station that aims to be the closest medical center to the local community and daily life
- Hospitality Spaces
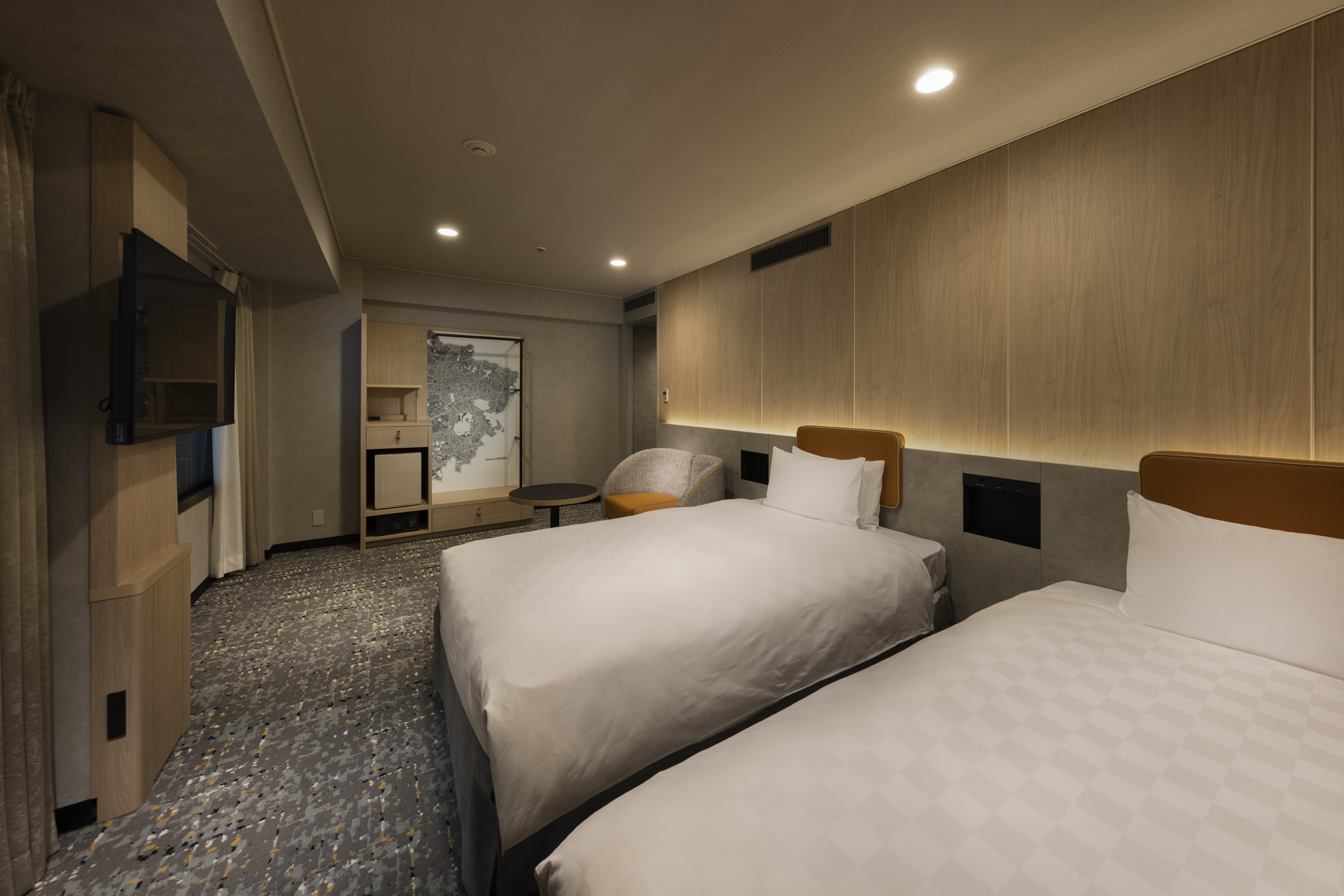
Shinjuku Prince Hotel
Introducing an art wall linked to an AR map that allows visitors to see Tourism information about the area
- Hospitality Spaces
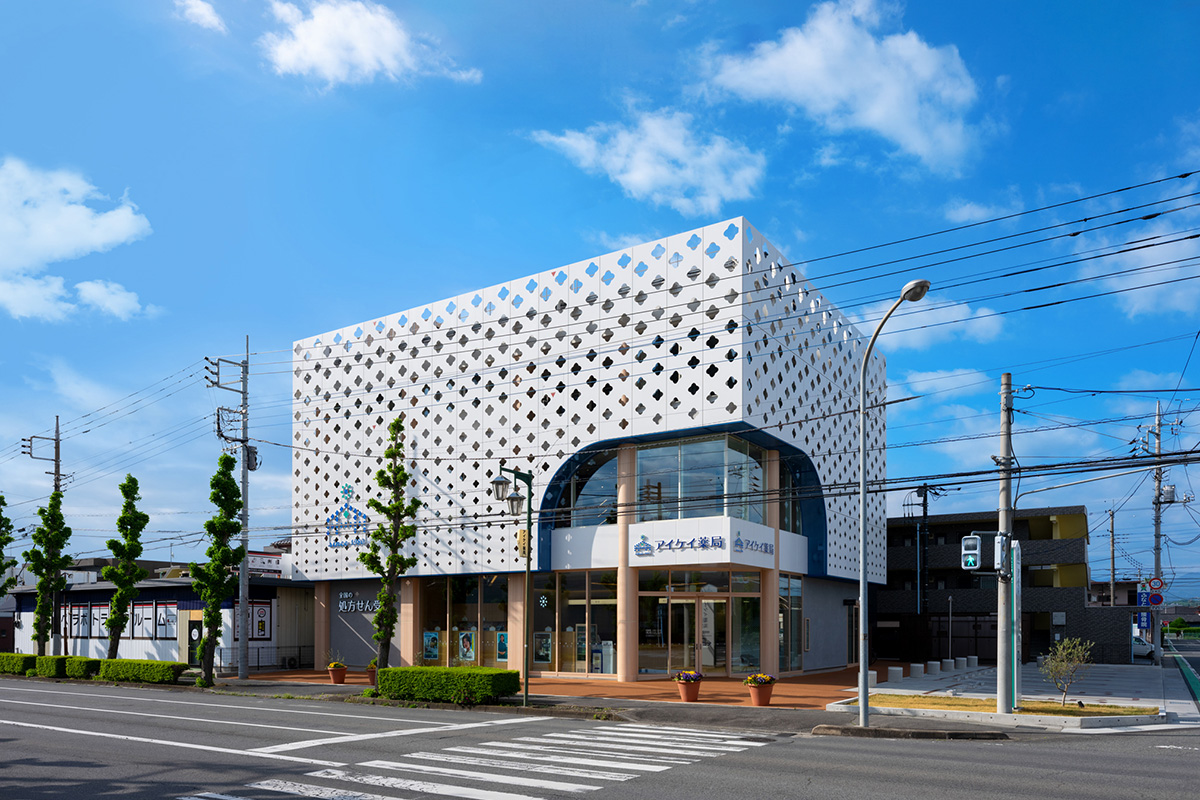
Aikei Pharmacy Nakai Store
A dispensing pharmacy that supports the health of local residents and specializes in providing services that are close to people.
- Hospitality Spaces
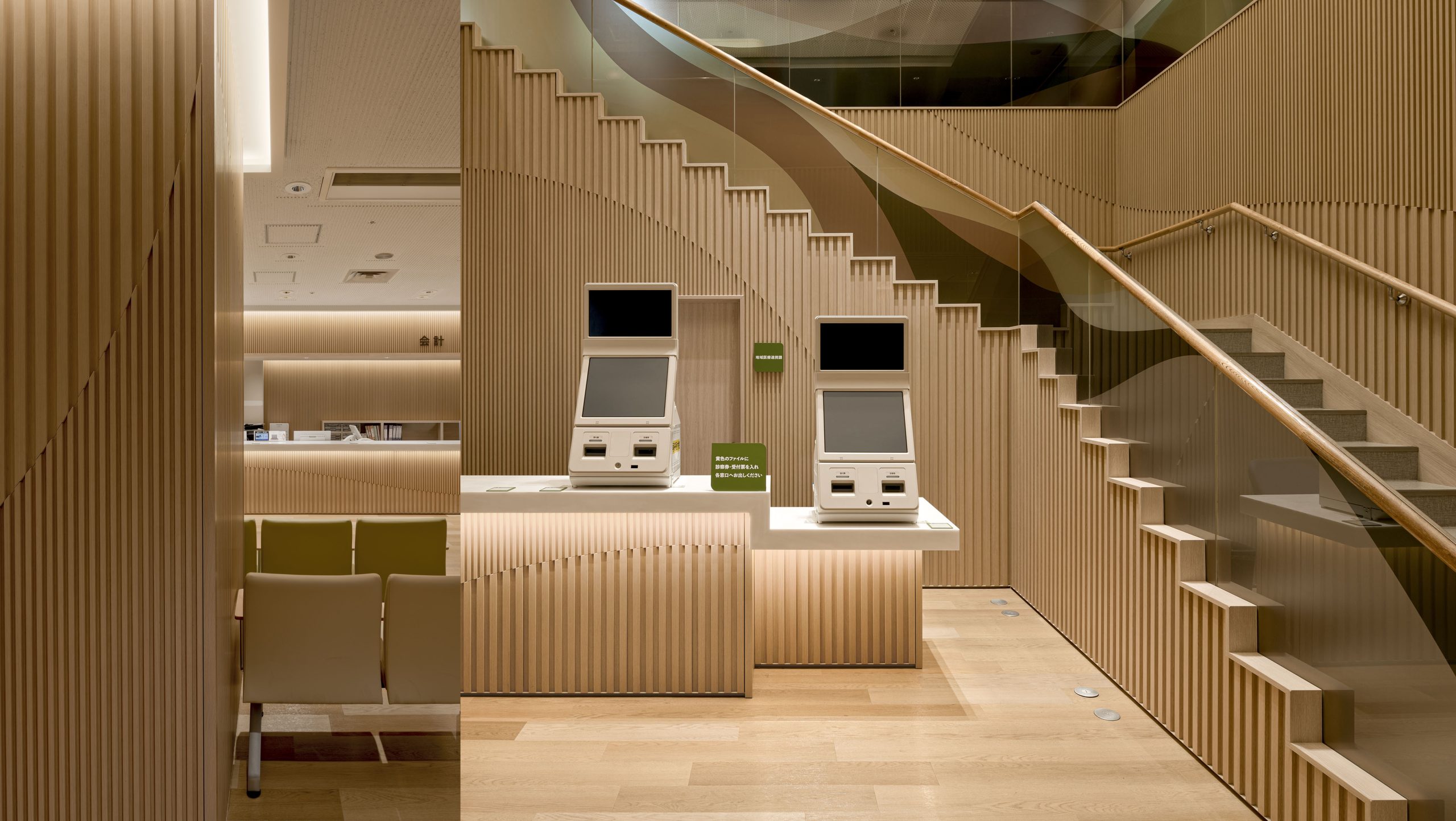
Fuchinobe General Hospital Entrance
Renovated to a bright, warm and comfortable space
- Hospitality Spaces
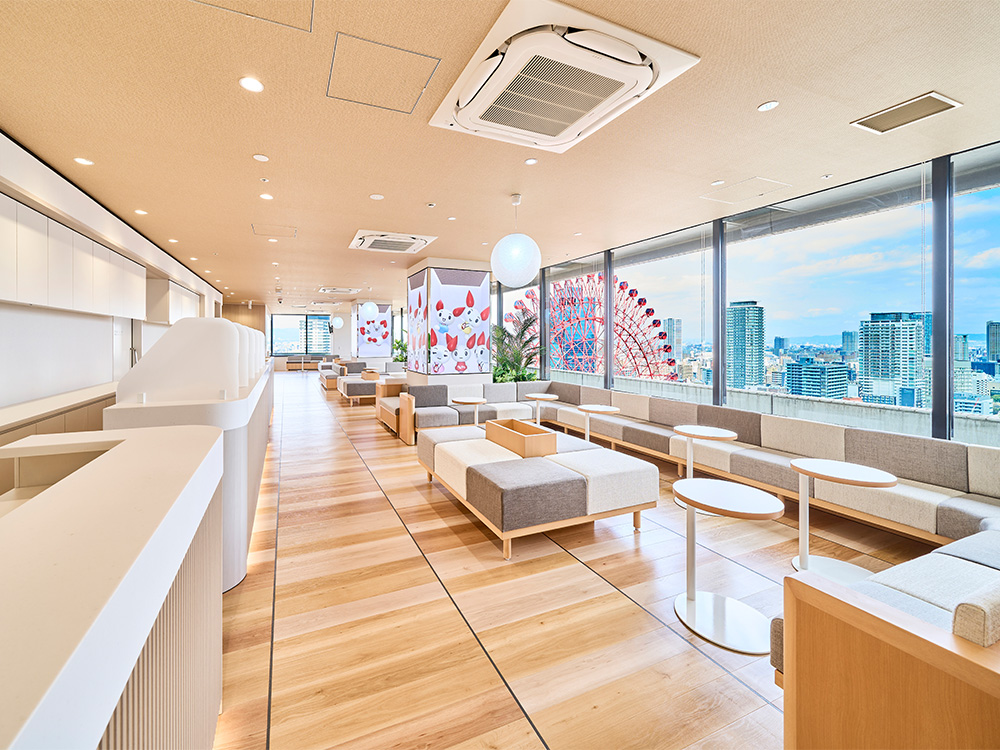
Hankyu Grand Building 24 Blood Donation Room
A large, open-air blood donation room designed to resemble a "villa in the sky"
- Hospitality Spaces
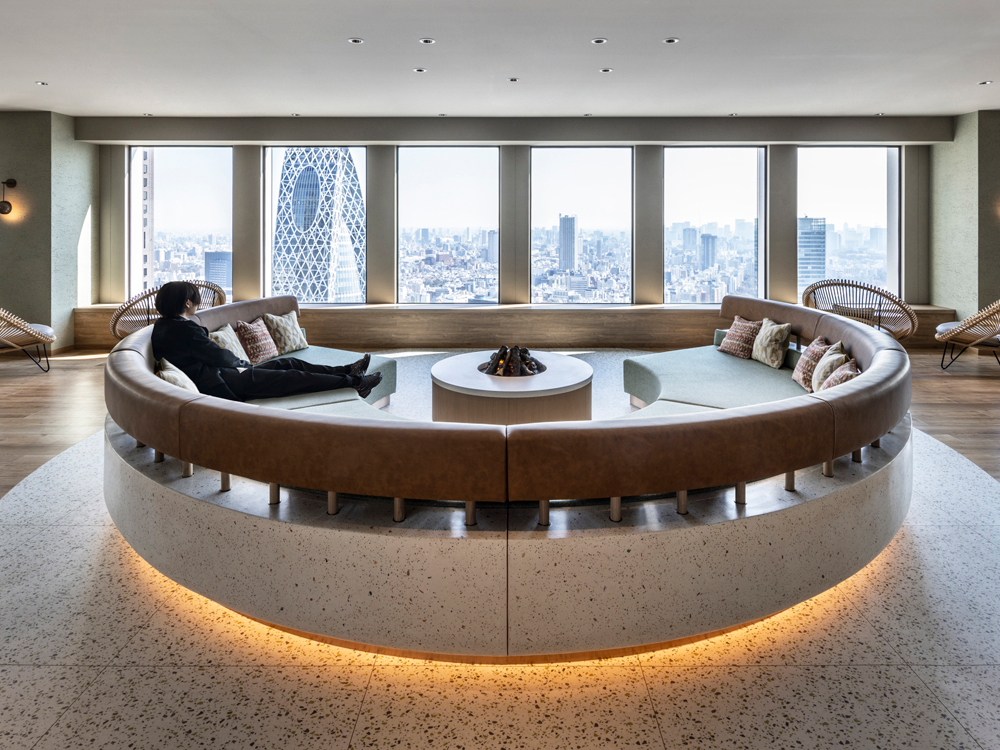
KEIO PLAZA HOTEL TOKYO SKY PLAZA IBASHO
The facility has been renovated to become a place where you can spend your time however you like, with a view from 170 meters above ground.
- Hospitality Spaces
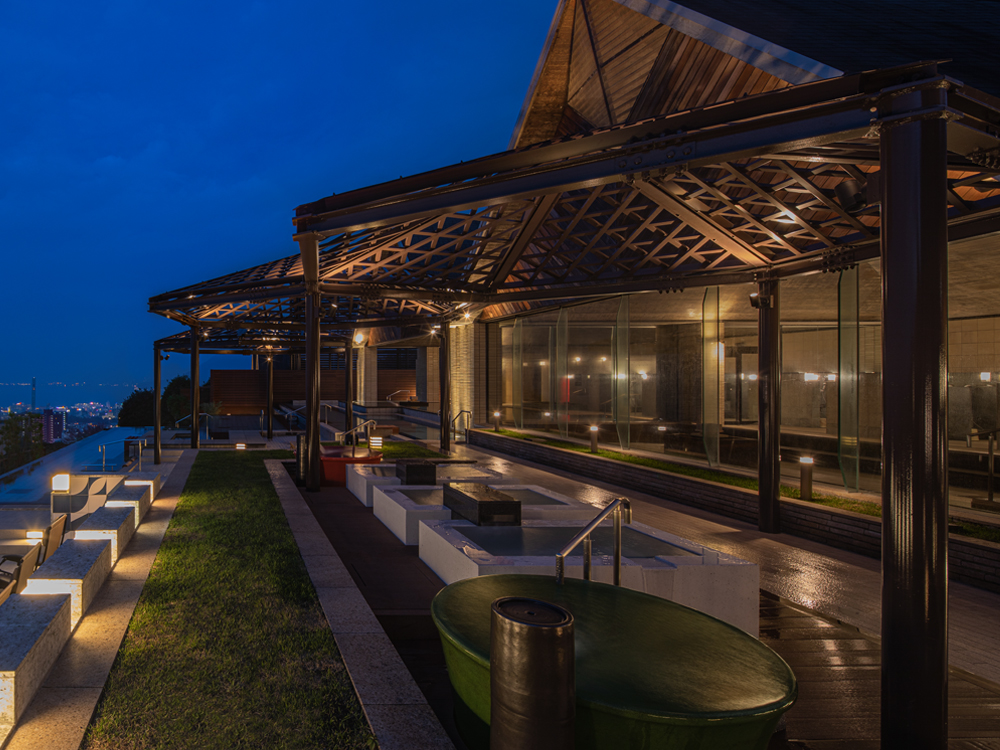
Beppu Onsen Suginoi Hotel's large open-air bath "Tanayu" has been renovated
Enhanced entertainment value, offering a "Beppu experience with all five senses"
- Hospitality Spaces
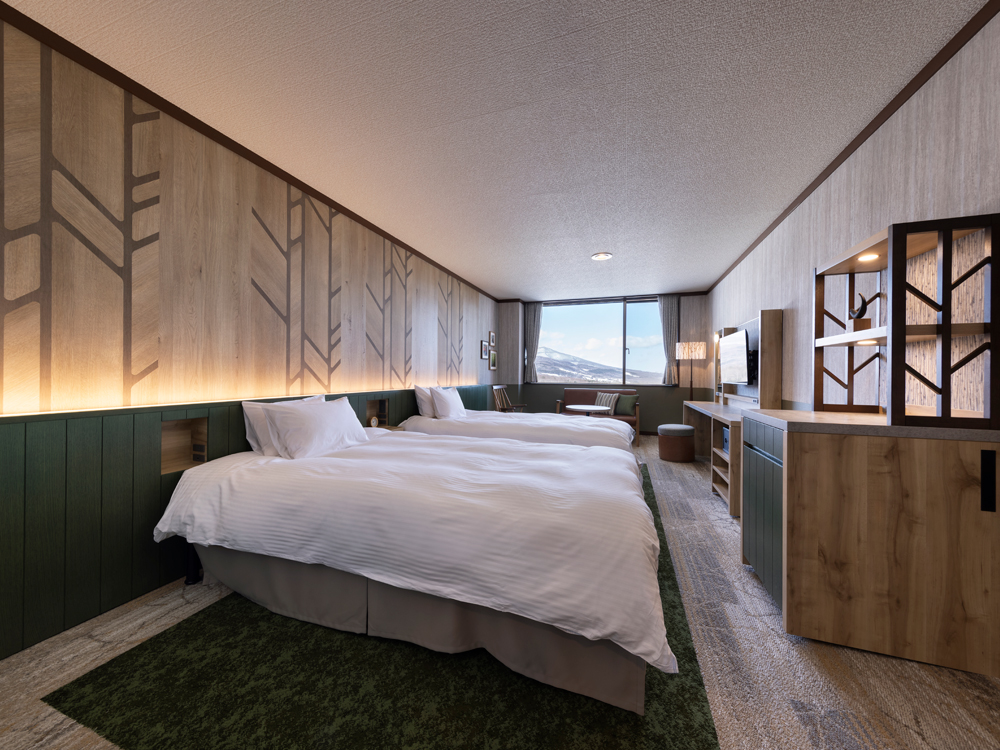
Hachimantai Mountain Hotel
A resort hotel where you can enjoy a relaxing time surrounded by the lush nature of Hachimantai
- Hospitality Spaces





