Site Search
- TOP
- Project Details
- List of achievements
- Trust Clinic (HIMEDIC Nagoya Course)
Trust Clinic (HIMEDIC Nagoya Course)
A members-only medical examination facility that is committed to hospitality and pursues the highest level of equipment, service, and medical technology.
- Hospitality Spaces
Photo: Nacása & Partners Inc.
About the Project
| Overview | This members-only medical examination facility is operated and supported by the Resort Trust Group, which operates hotel and restaurant businesses and golf courses with membership rights at its core. Utilizing the know-how it has cultivated through its group businesses, it provides services that focus on quality and hospitality. In order to meet the increasing demand, it opened by adding a new medical examination floor to the existing facility in the same building. |
|---|---|
| Issues/Themes | The design theme of the facility that has already opened is "a space that uses curved lines to evoke the image of a dynamic human body." The goal is to create a new space that takes infection control measures into consideration while inheriting and harmonizing with that design theme. |
| Space Solution/Realization | While being mindful of maintaining harmony with the existing facilities in each area, we selected materials that are easy to clean while still Spatial Production a comfortable hotel-like space. By using finishes that also prioritize safety, we were able to ensure that visitors can experience the comfort and hospitality of a hotel while still maintaining the functionality and safety of a medical facility. |
| Design for Environment | Healthy design: The walls feature a woodgrain design and are made of decorative PVC film that can be cleaned with alcohol. The floors are made of porcelain tiles and PVC tiles, both of which are durable and easy to clean. Energy-saving design: Uses energy-saving, long-life, and highly durable LED light source. Universal design: The floor plan is designed to have no steps. Safe design: The corners of the furniture are treated to remove any sharp edges for safety. |
Basic Information
| Client | HIMEDIC, Inc. |
|---|---|
| Services Provided | Design, Layout, Production, Construction |
| Project Leads at Tanseisha | Design, Layout: Junichi Hasumi Production, Construction: Tomohiro Sonobe Project Management: Shohei Hashizume |
| Location | Aichi prefecture |
| Opening Date | May 2022 |
| Website | https://www.himedic.jp/course/nagoya.html |
| Tag |
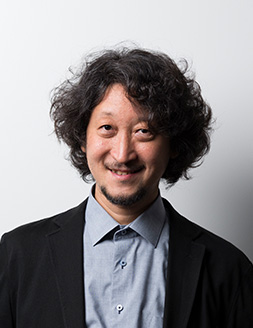
Design, Layout
Junichi Hasumi
Following his joining with Tanseisha in 1991, Junichi has designed mainly specialty shops and hotels with a strong emphasis on food and drink establishments. By utilizing a wealth of experience and knowledge, he fuses engineering and design to create his own specialties—dynamic, innovative and luxurious spaces.
Main Achievements
*The shared information and details of the project is accurate as of the date they were posted. There may have been unannounced changes at a later date.
Related Achievements
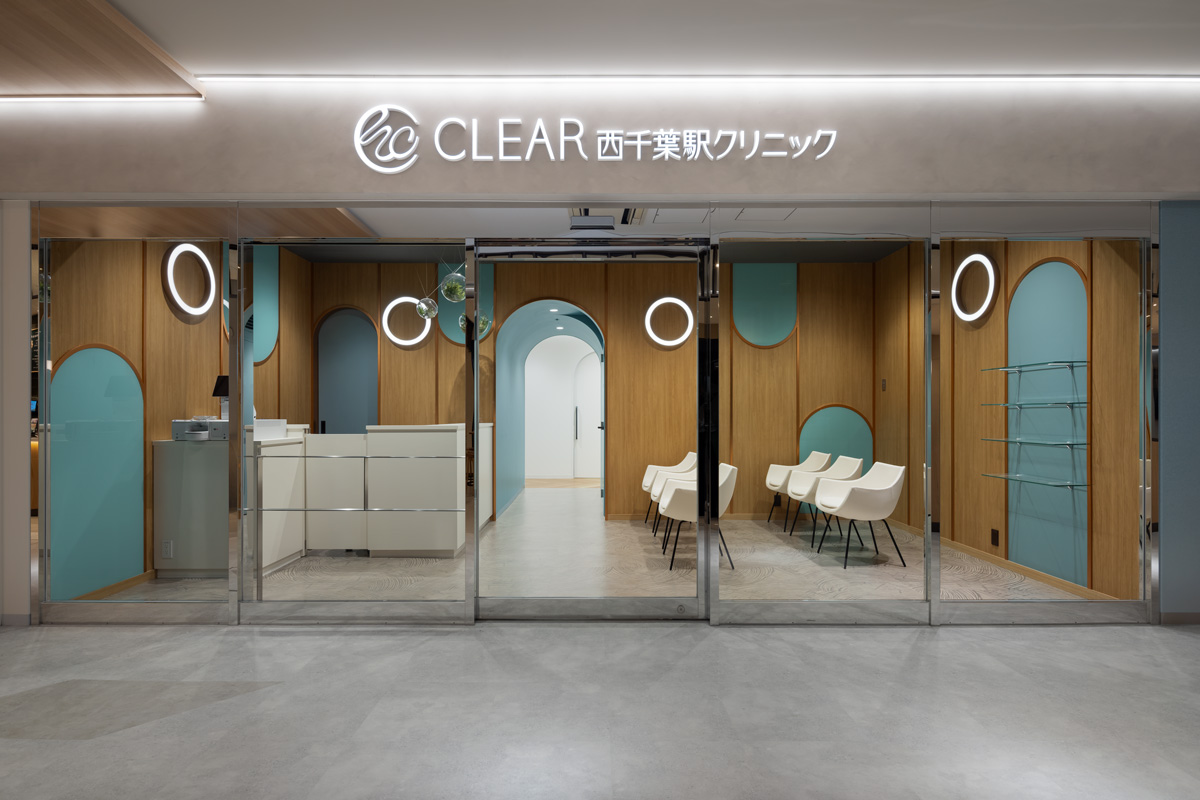
CLEAR Nishi-Chiba Station Clinic
A clinic directly connected to the station that aims to be the closest medical center to the local community and daily life
- Hospitality Spaces
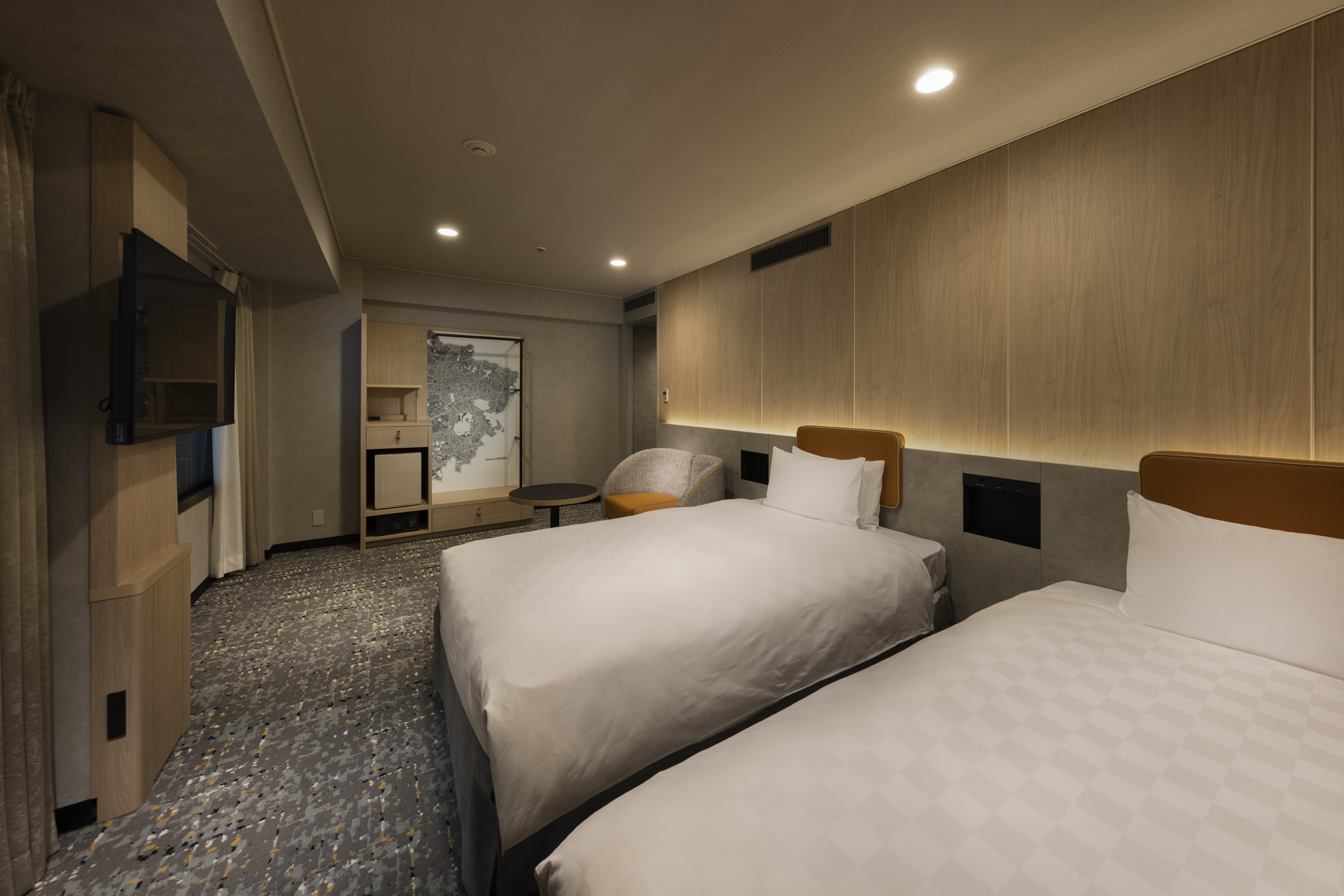
Shinjuku Prince Hotel
Introducing an art wall linked to an AR map that allows visitors to see Tourism information about the area
- Hospitality Spaces
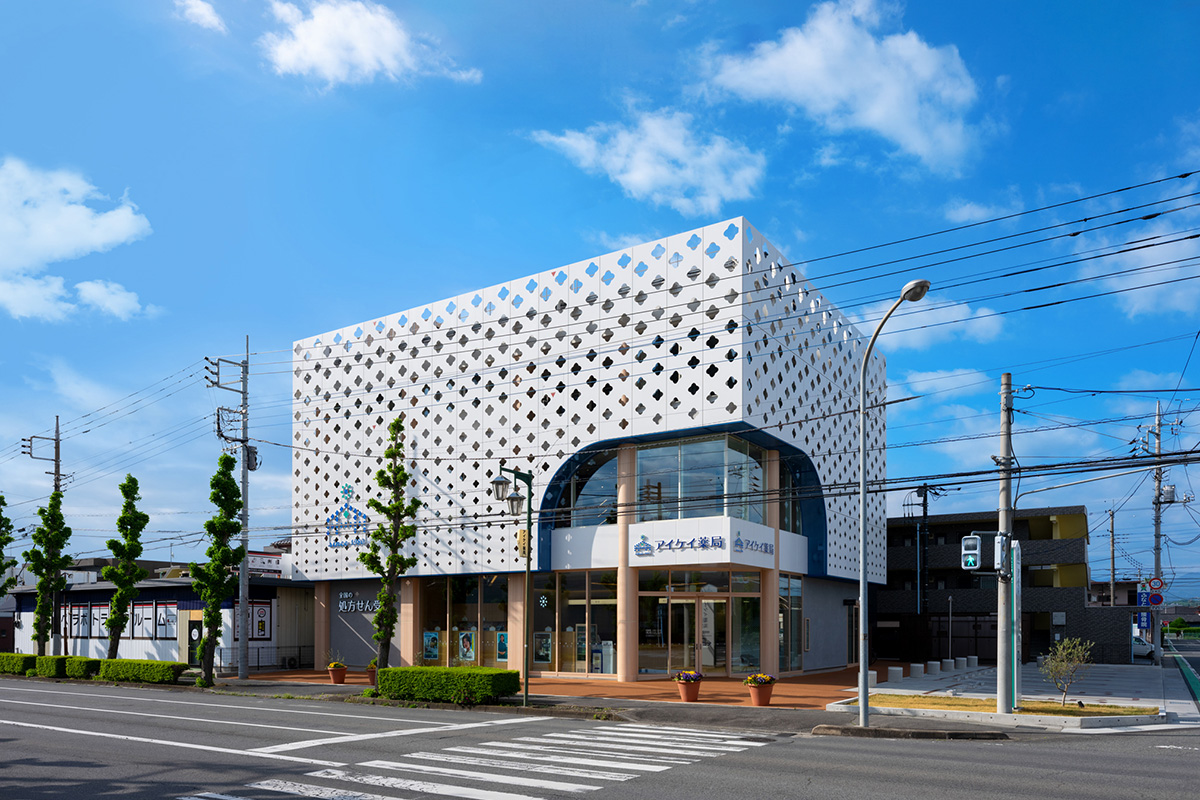
Aikei Pharmacy Nakai Store
A dispensing pharmacy that supports the health of local residents and specializes in providing services that are close to people.
- Hospitality Spaces
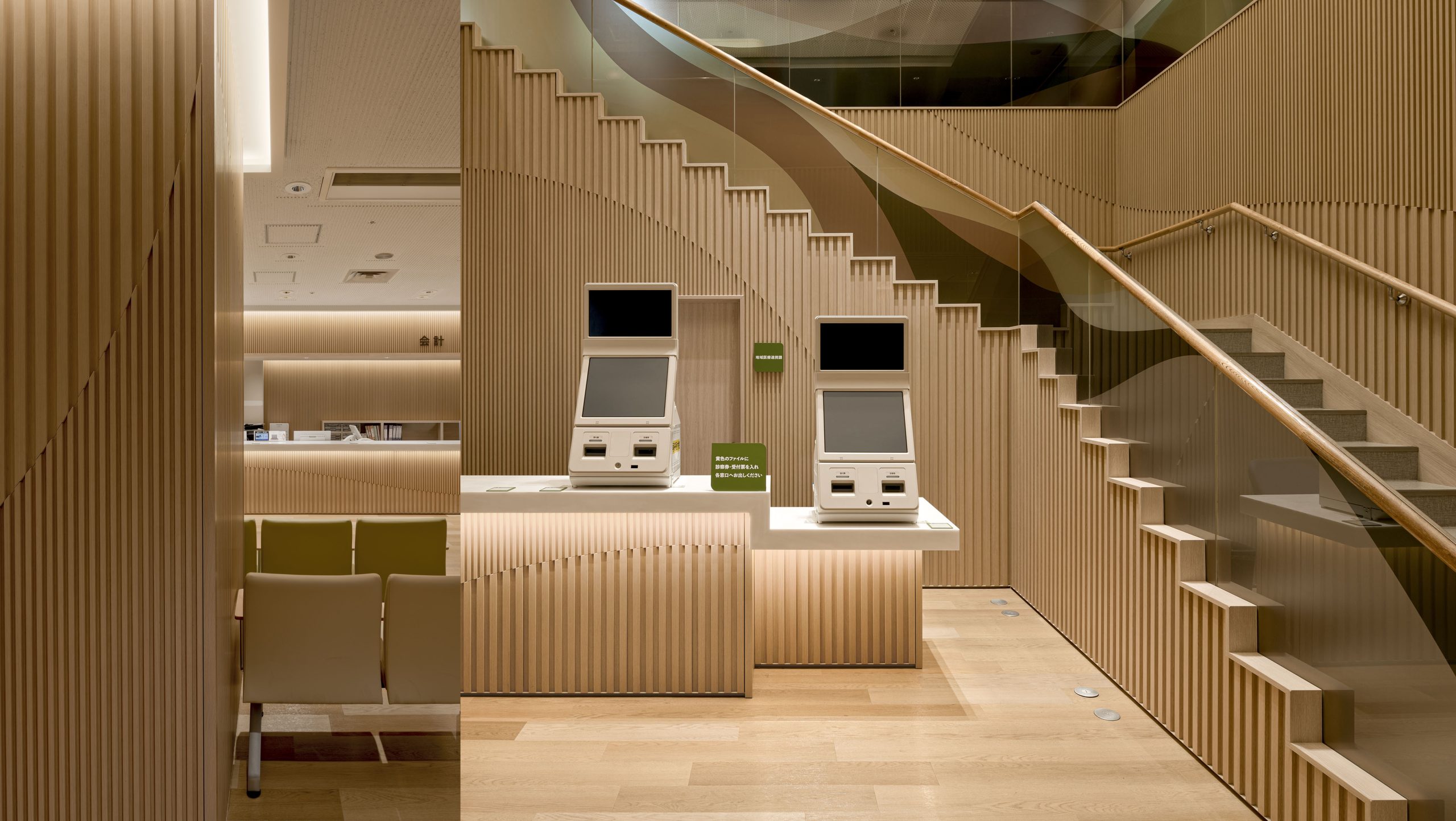
Fuchinobe General Hospital Entrance
Renovated to a bright, warm and comfortable space
- Hospitality Spaces
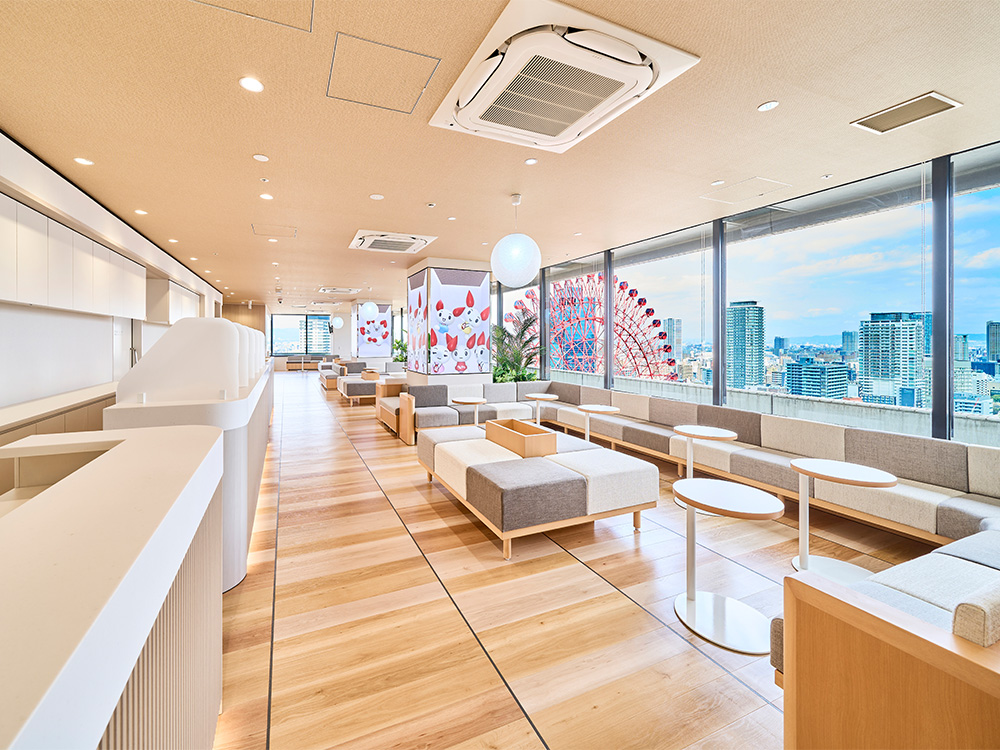
Hankyu Grand Building 24 Blood Donation Room
A large, open-air blood donation room designed to resemble a "villa in the sky"
- Hospitality Spaces
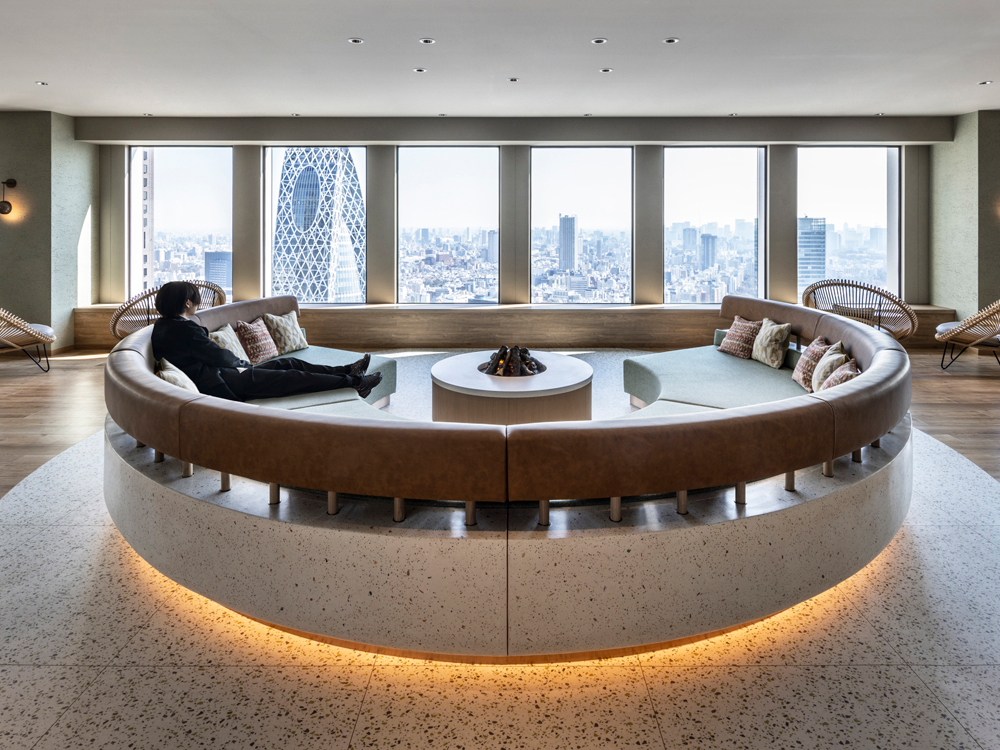
KEIO PLAZA HOTEL TOKYO SKY PLAZA IBASHO
The facility has been renovated to become a place where you can spend your time however you like, with a view from 170 meters above ground.
- Hospitality Spaces
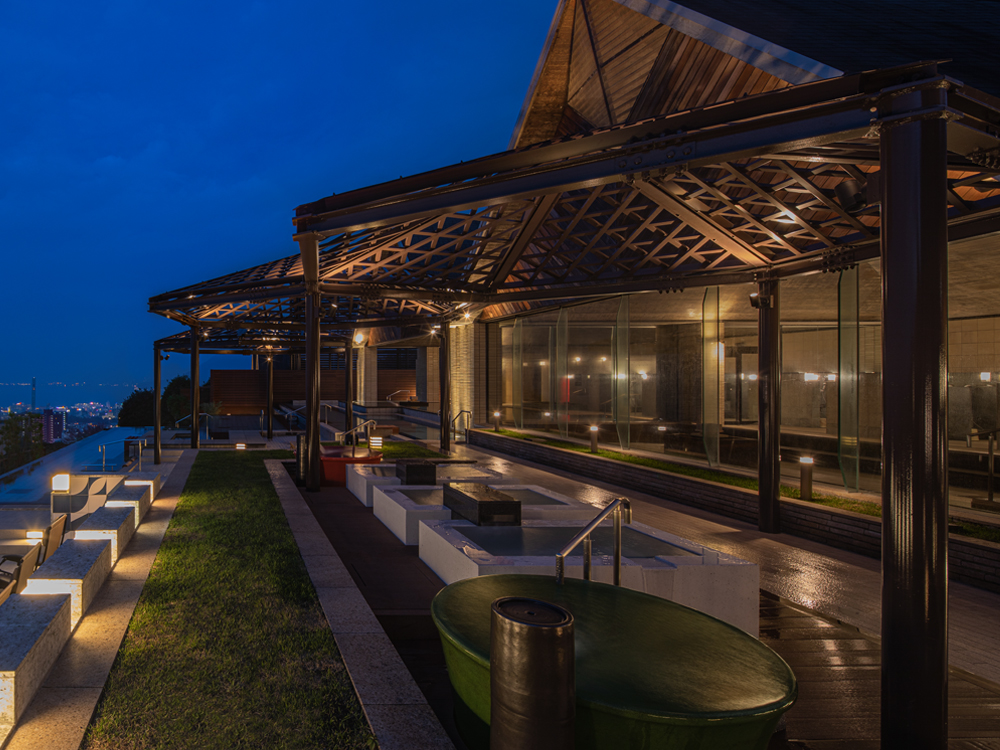
Beppu Onsen Suginoi Hotel's large open-air bath "Tanayu" has been renovated
Enhanced entertainment value, offering a "Beppu experience with all five senses"
- Hospitality Spaces
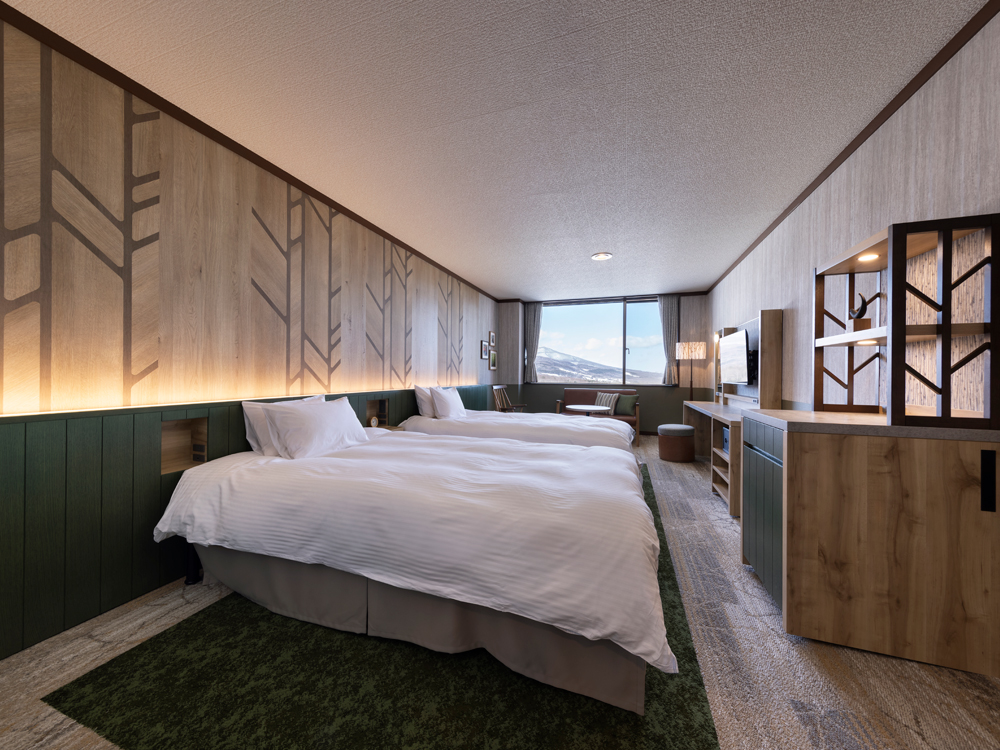
Hachimantai Mountain Hotel
A resort hotel where you can enjoy a relaxing time surrounded by the lush nature of Hachimantai
- Hospitality Spaces











