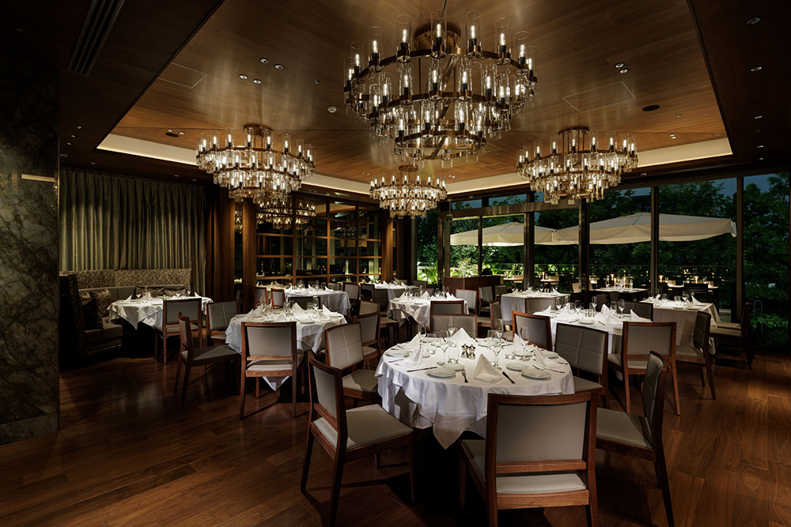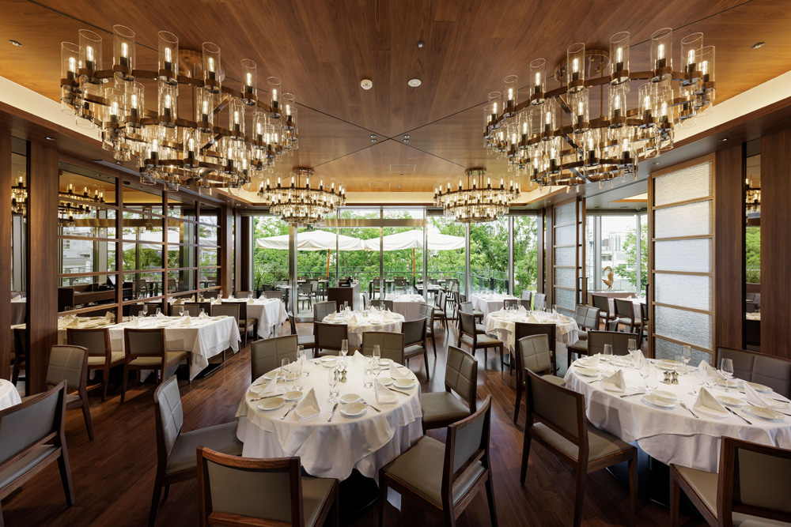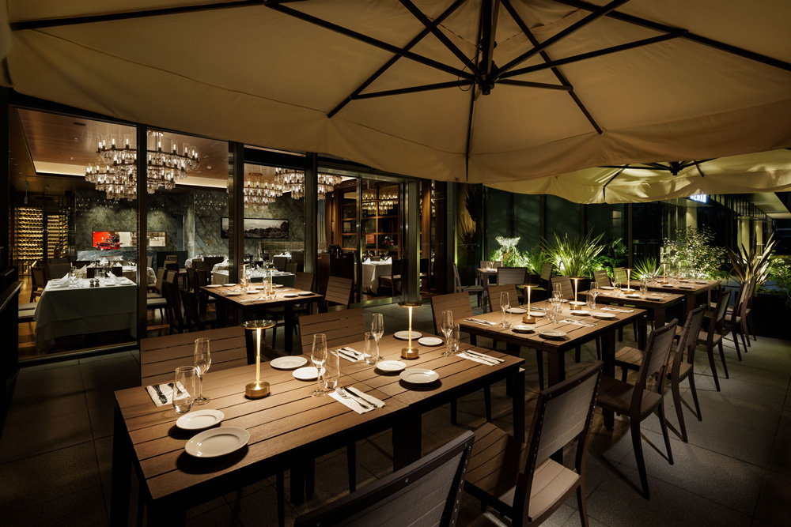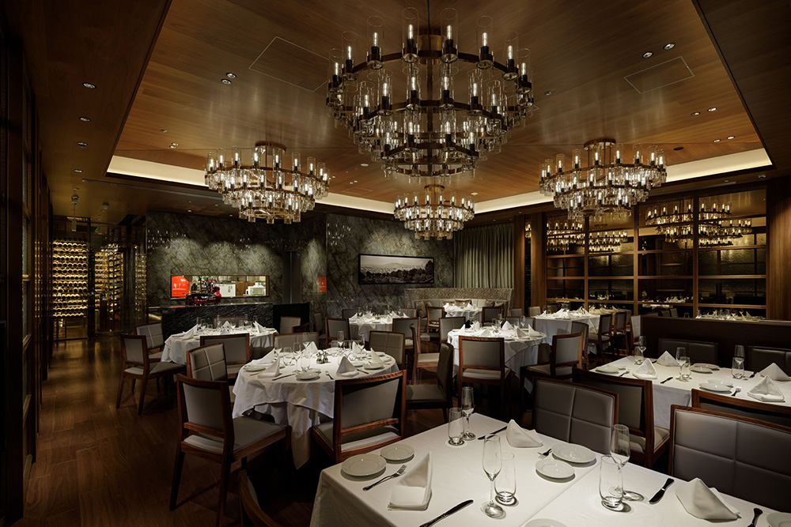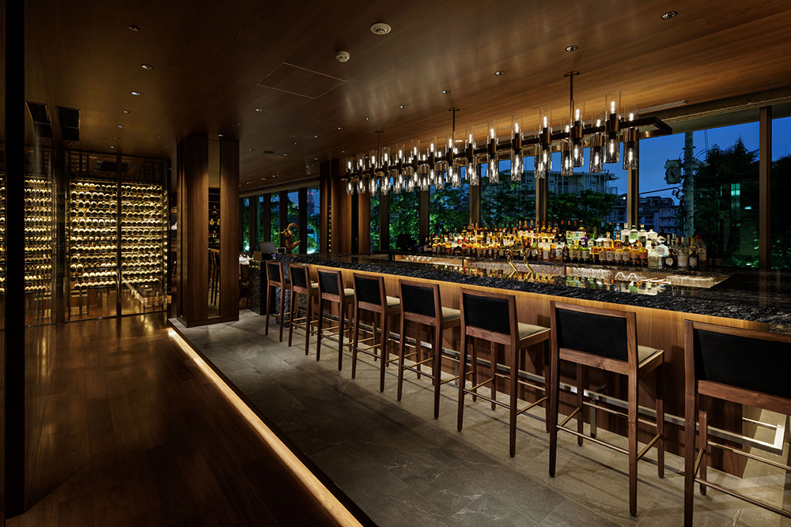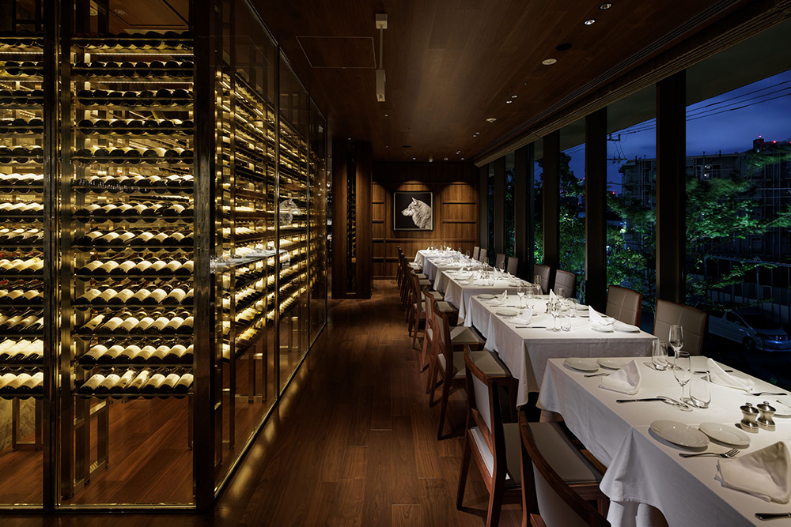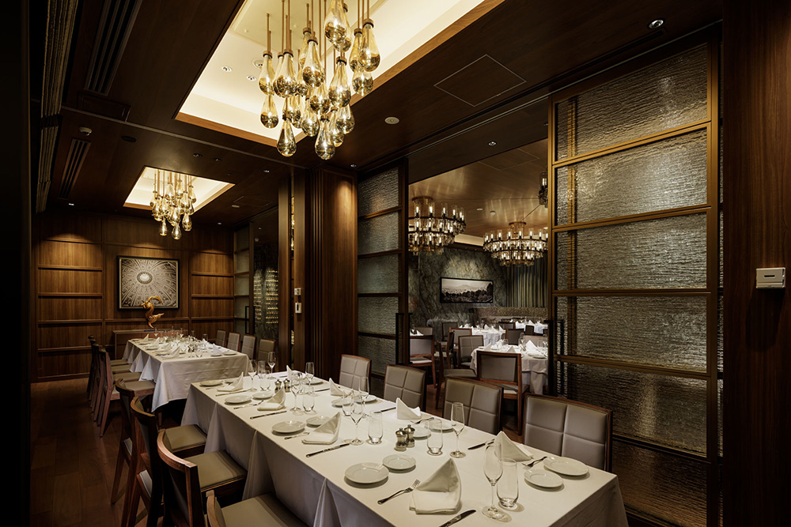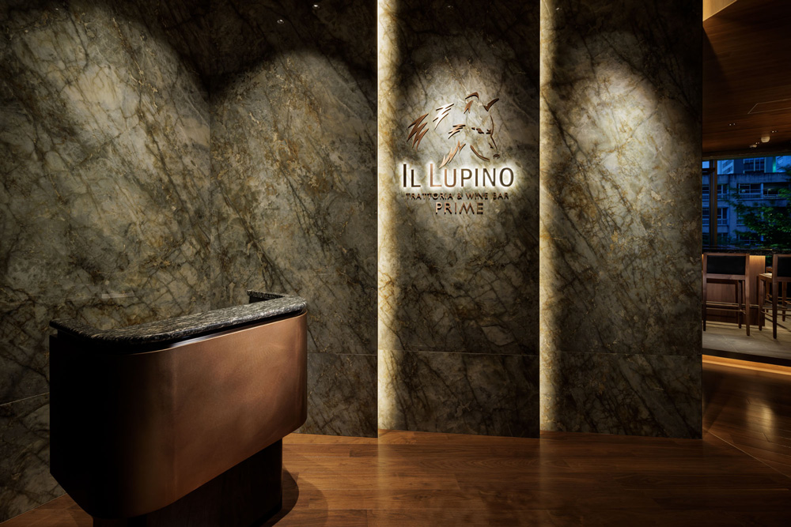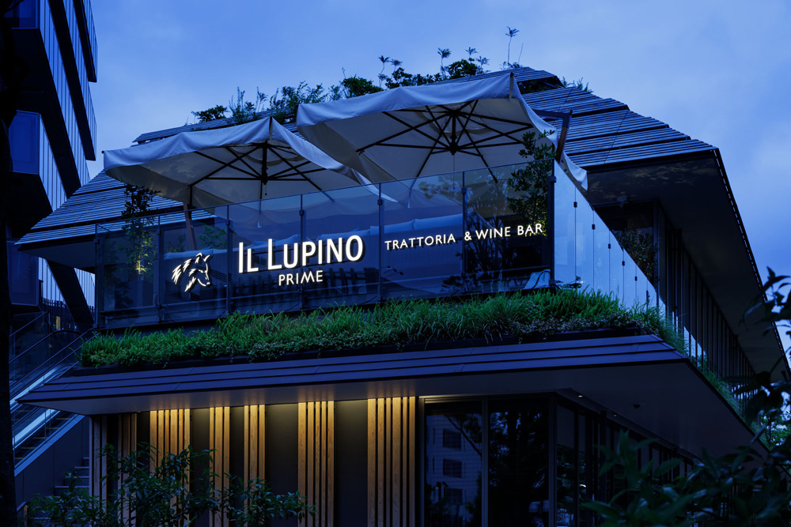Site Search
- TOP
- Project Details
- List of achievements
- LUPINO PRIME
LUPINO PRIME
Enjoy authentic Italian cuisine in a luxurious space where you can feel the four seasons
- Commercial Spaces
Photo: Nacása & Partners Inc.
About the Project
| Overview | This is the first high-end store in Japan of "Il Lupino Trattoria & Wine Bar," an authentic Italian restaurant based in Waikiki, Hawaii. Located on the second floor of "Nono Aoyama," a complex in Kita-Aoyama, an area overflowing with nature in all four seasons, this authentic Italian trattoria and bar is run by the owner of "Wolfgang's Steakhouse." |
|---|---|
| Issues/Themes | The goal was to create a store that makes the most of the unique building shape, with glass on all four sides, and its location, which has two terraces surrounded by lush greenery. |
| Space Solution/Realization | The design theme is "Villa in the Forest." It consists of four floors: the main dining room, the bar counter, private rooms, and a terrace. The open kitchen is located at the center of the restaurant, and all of the seating is arranged by the windows. The main dining room and bar counter in particular are naturally connected to the terrace seats surrounded by plants, Spatial Production the atmosphere of a luxurious urban resort. |
| Design for Environment | Universal design: The entrance has an automatic door, and the floor inside the store is flat with no steps. |
Basic Information
| Client | IL LUPINO JAPAN CO., LTD. |
|---|---|
| Services Provided | Design, Layout, Production, Construction |
| Project Leads at Tanseisha | Design, Layout: Junichi Hasumi Production, Construction: Ryo Machida, Naoko Kameya, Tansei TDC Project Management: Hideo Mitsui, Rena Kubota Wooden Art Making: Danqing Creative Design Benxun (Shanghai) Zhu Yuan |
| Location | Tokyo, Japan |
| Opening Date | July 2022 |
| Website | https://illupinojapan.jp/ |
| Tag |

Design, Layout
Junichi Hasumi
Following his joining with Tanseisha in 1991, Junichi has designed mainly specialty shops and hotels with a strong emphasis on food and drink establishments. By utilizing a wealth of experience and knowledge, he fuses engineering and design to create his own specialties—dynamic, innovative and luxurious spaces.
Main Achievements
*The shared information and details of the project is accurate as of the date they were posted. There may have been unannounced changes at a later date.
Affiliated companies and solutions
Related Achievements
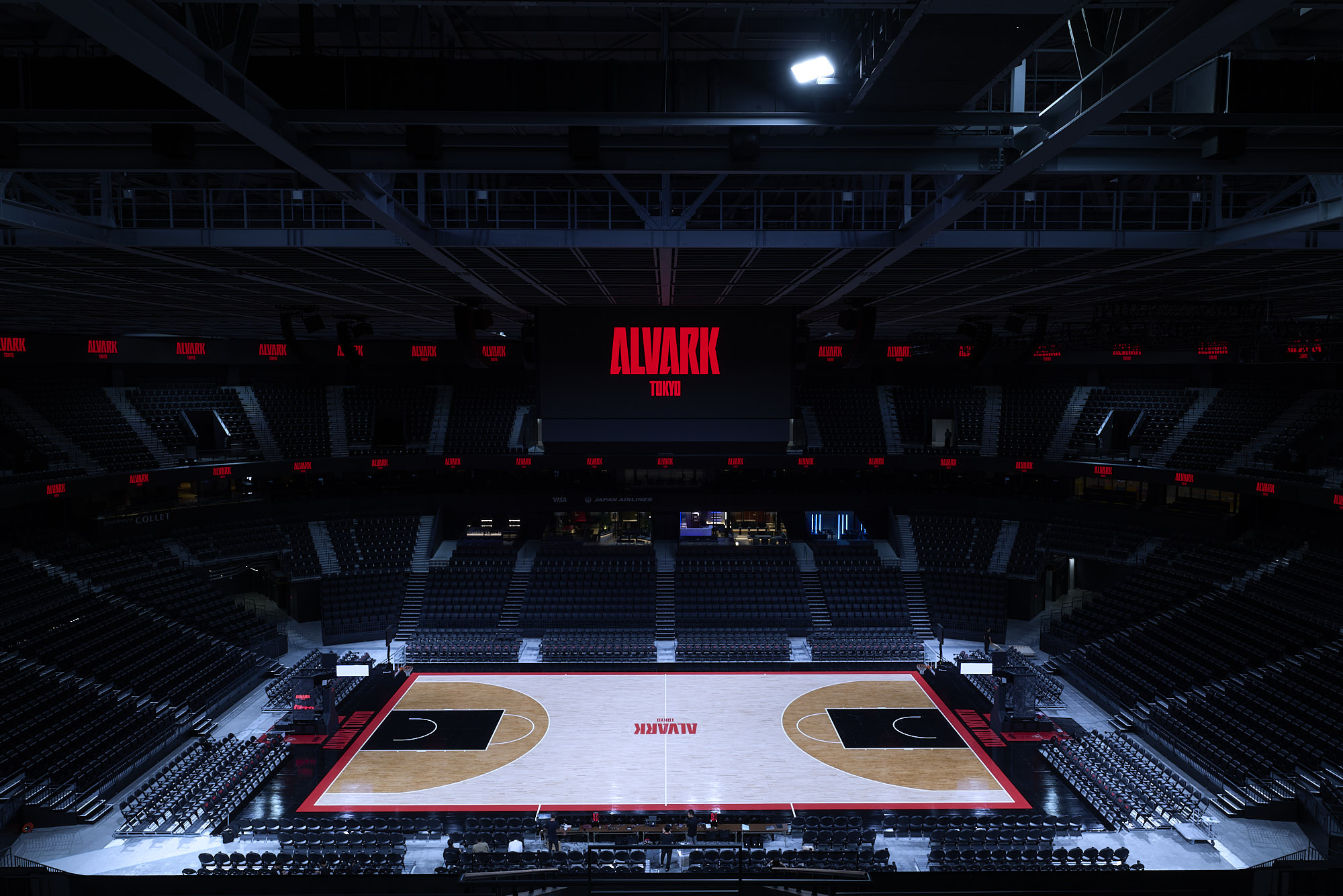
TOYOTA ARENA TOKYO 『HOSPITALITY AREA』
Providing a wide range of hospitality services to create an unprecedented premium viewing experience
- Entertainment facilities
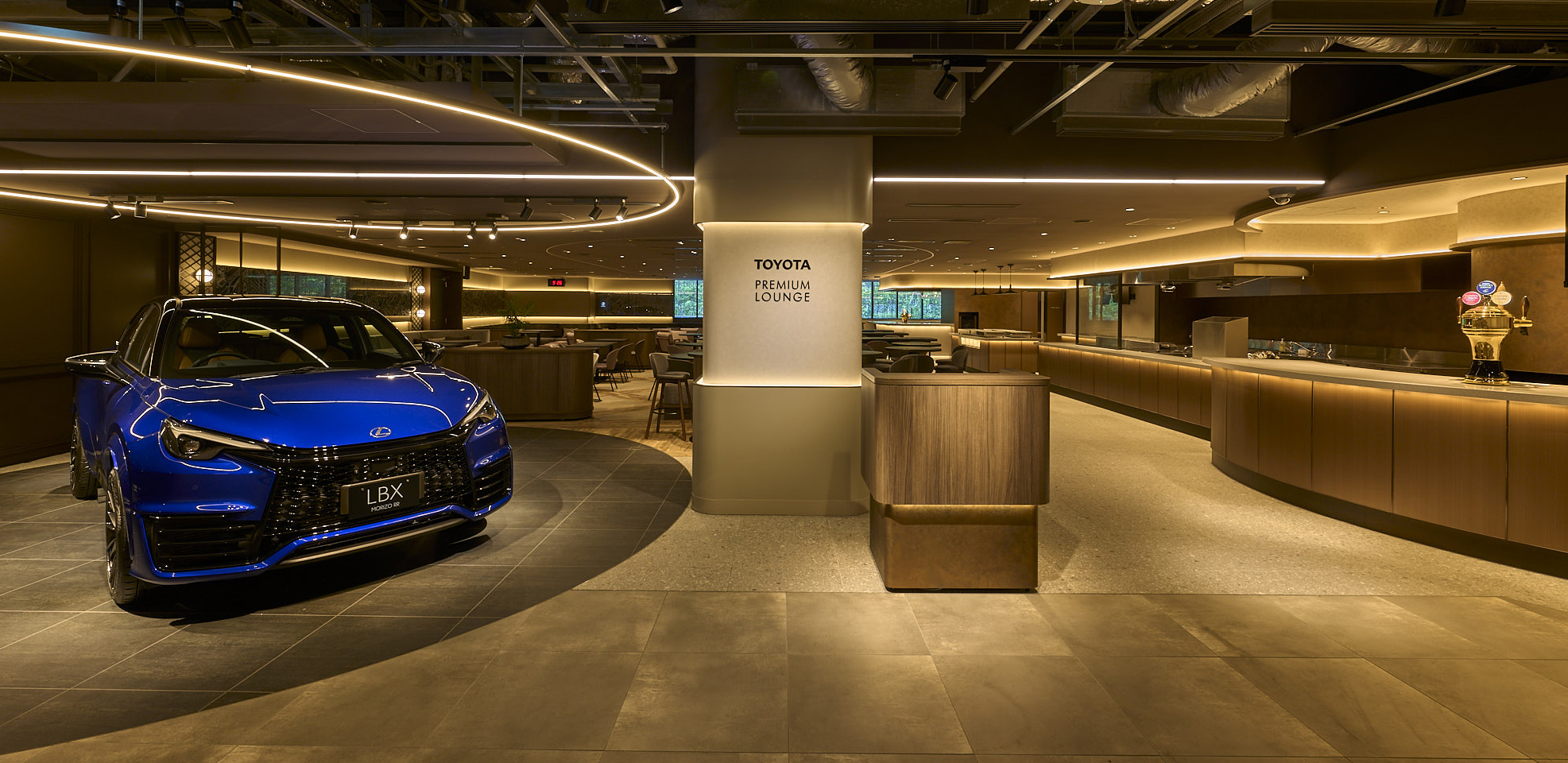
TOYOTA ARENA TOKYO 『TOYOTA PREMIUM LOUNGE』
The arena's top-class lounge where you can enjoy hotel-quality meals
- Entertainment facilities
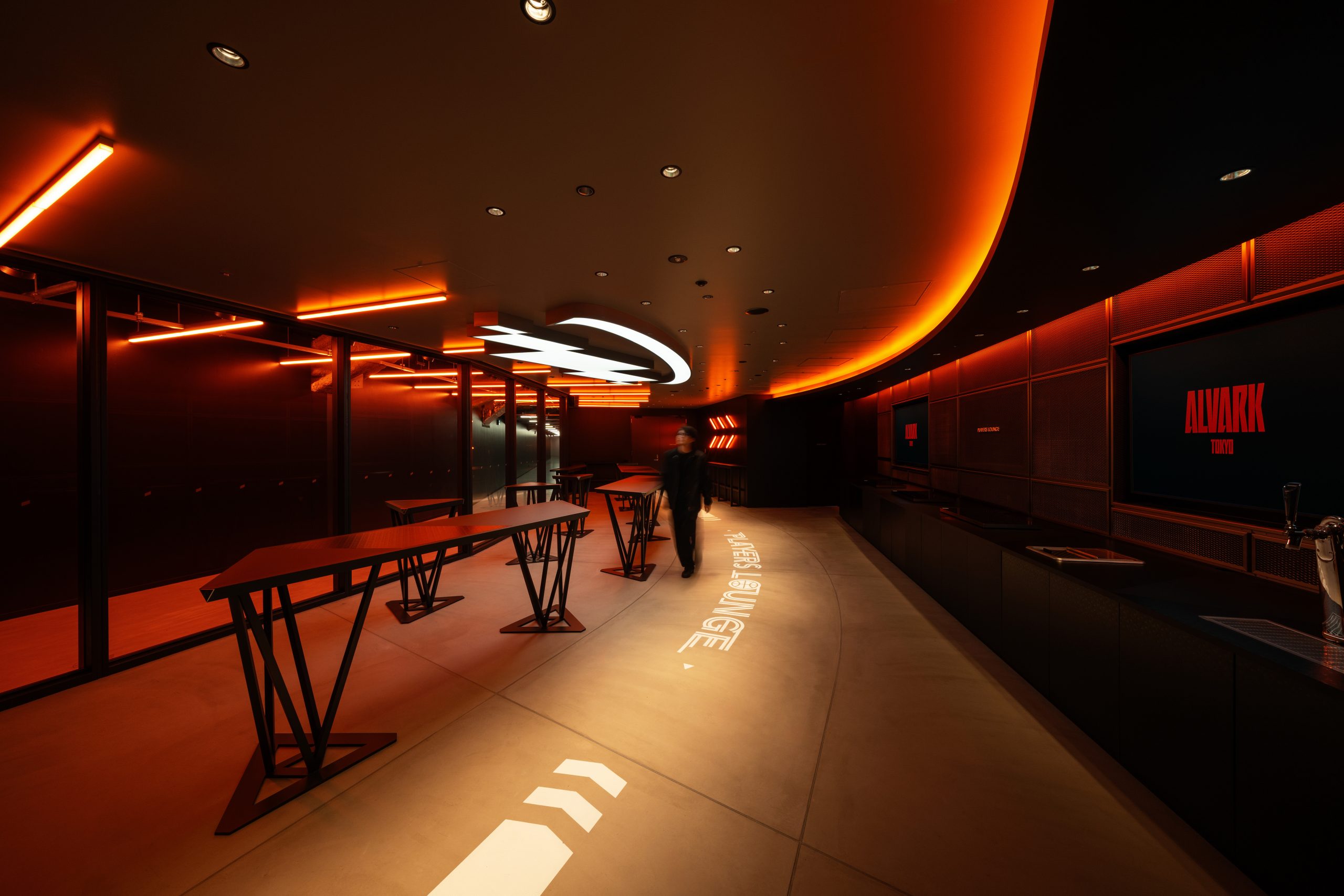
TOYOTA ARENA TOKYO 『PLAYERS LOUNGE』
A special lounge where you can watch the players entering and exiting the stadium up close
- Entertainment facilities
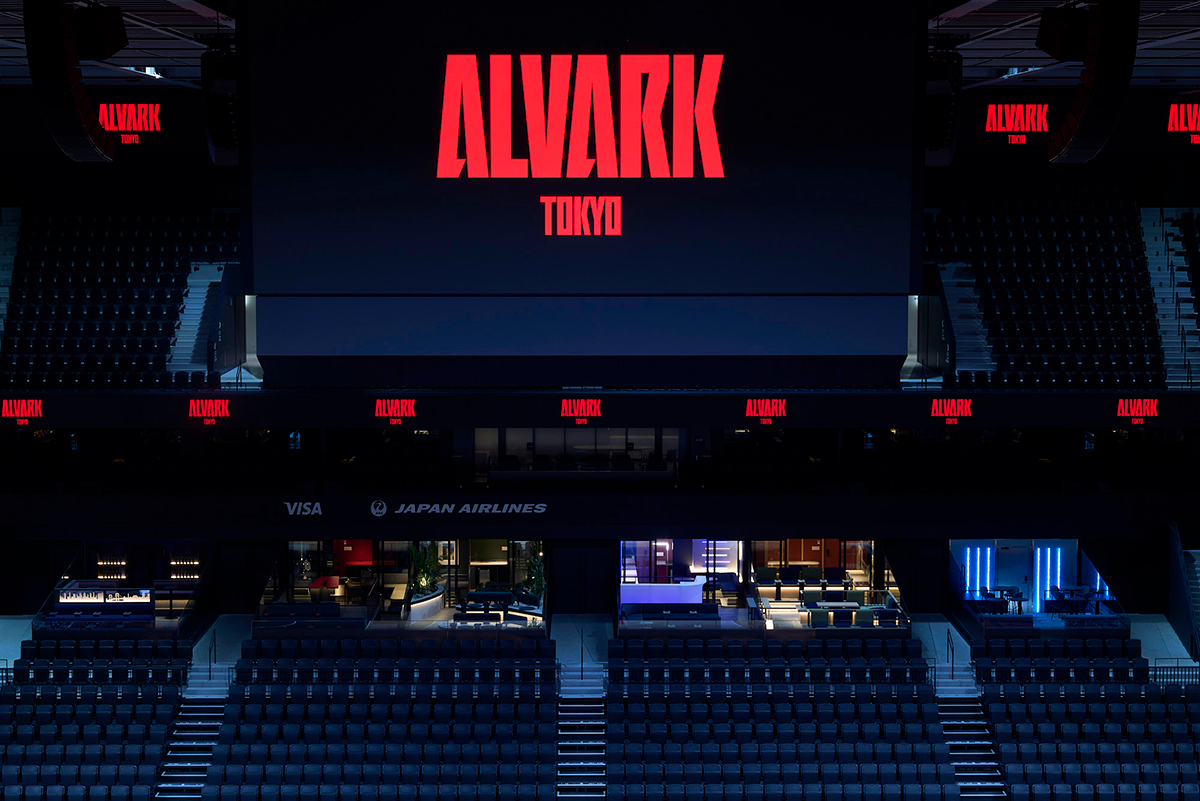
TOYOTA ARENA TOKYO 『JAPAN AIRLINES TERRACE SUITE』
An open terrace where you can enjoy the excitement of the match and special hospitality at the same time
- Entertainment facilities
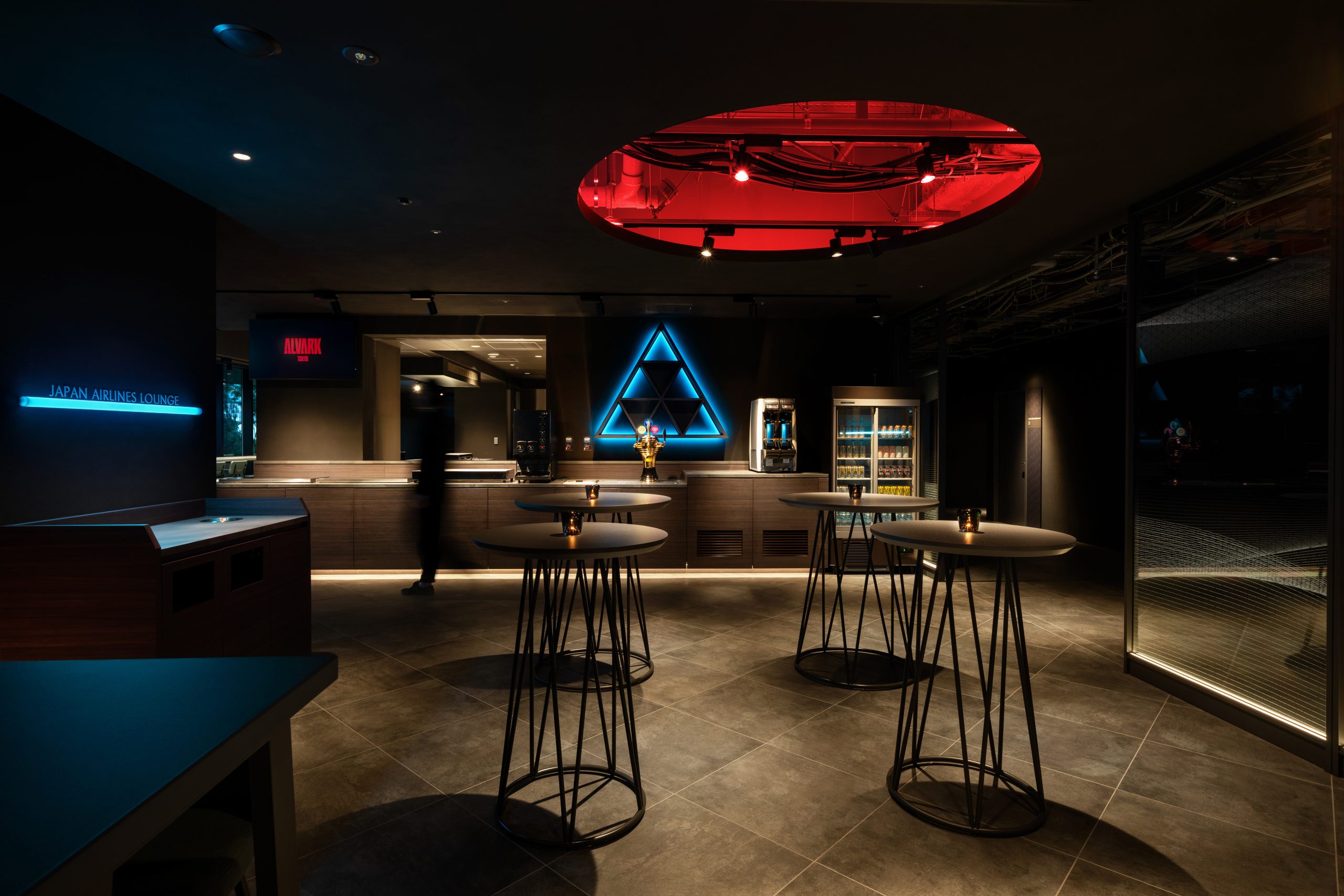
TOYOTA ARENA TOKYO 『JAPAN AIRLINES LOUNGE』
A lounge inspired by Tokyo's deep scenery where you can spend your time freely
- Entertainment facilities
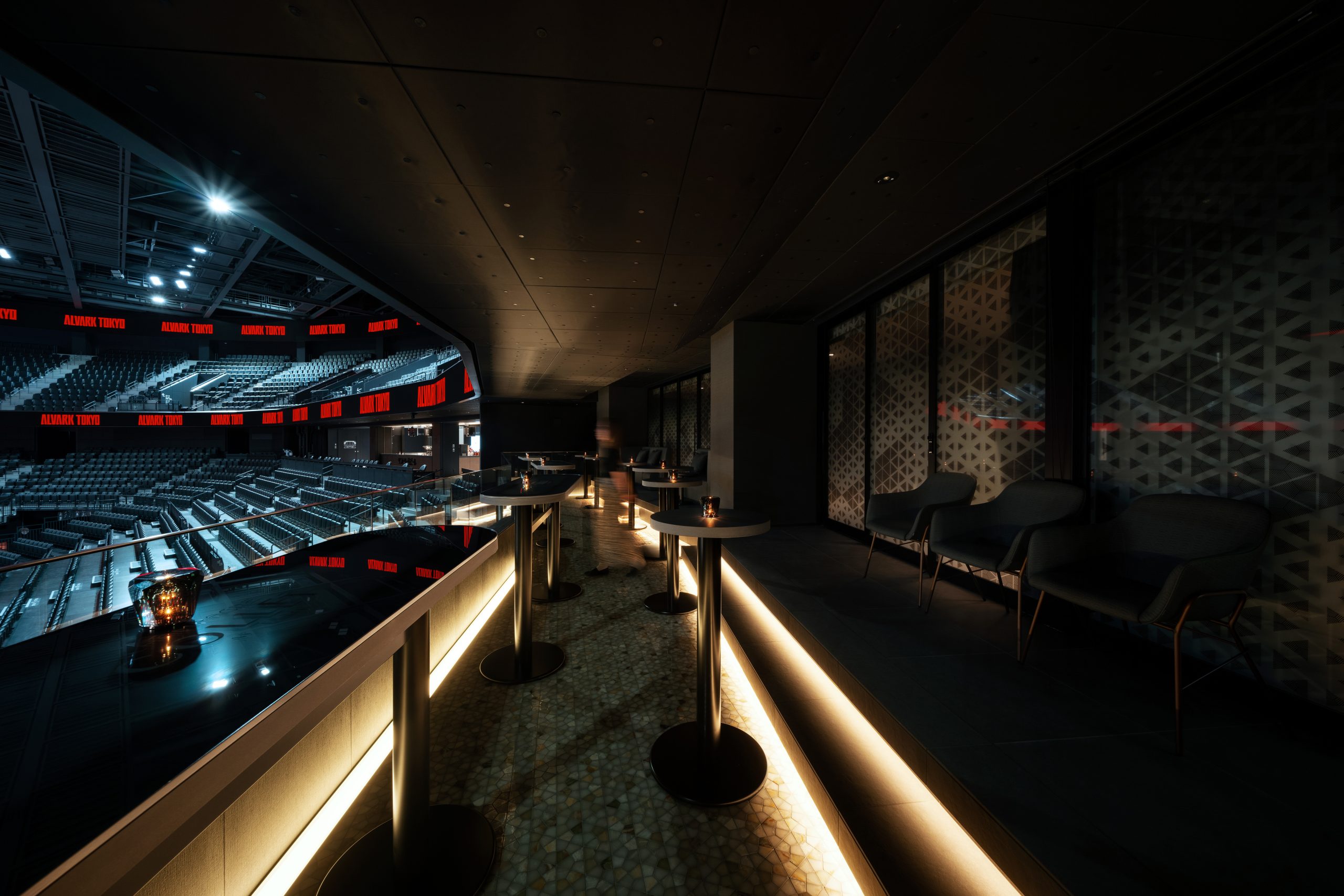
TOYOTA ARENA TOKYO 『SUITE / CHAMPAGNE COLLET PARTY LOUNGE』
A private space where friendships deepen and emotions rise
- Entertainment facilities
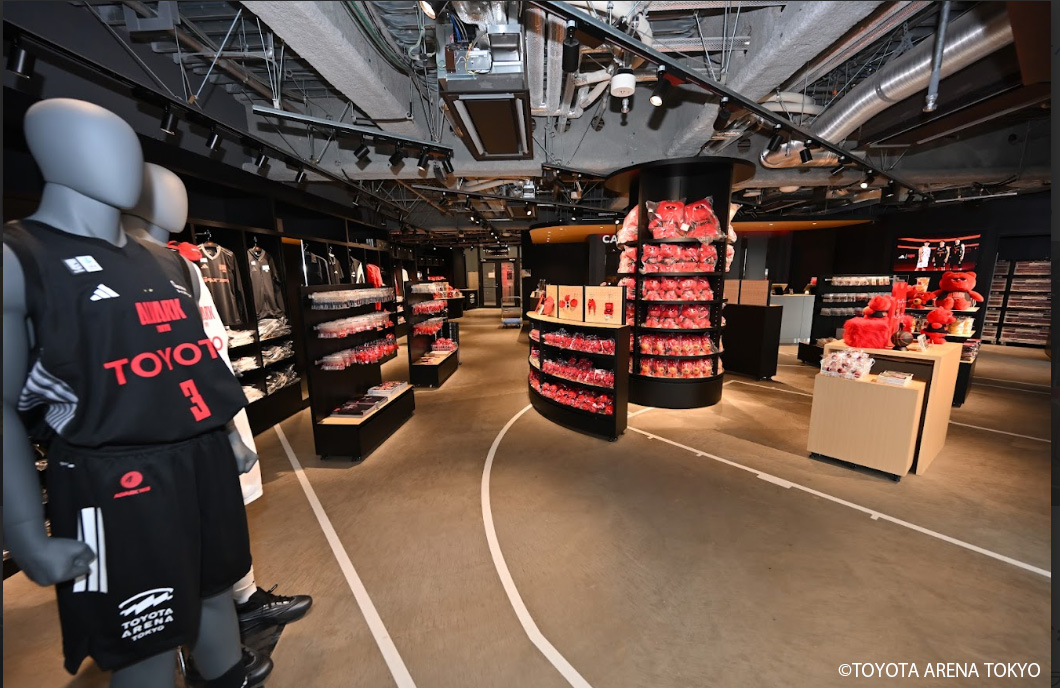
TOYOTA ARENA TOKYO 『ARENA SHOP』
Alvark Tokyo's first permanent official merchandise shop
- Entertainment facilities
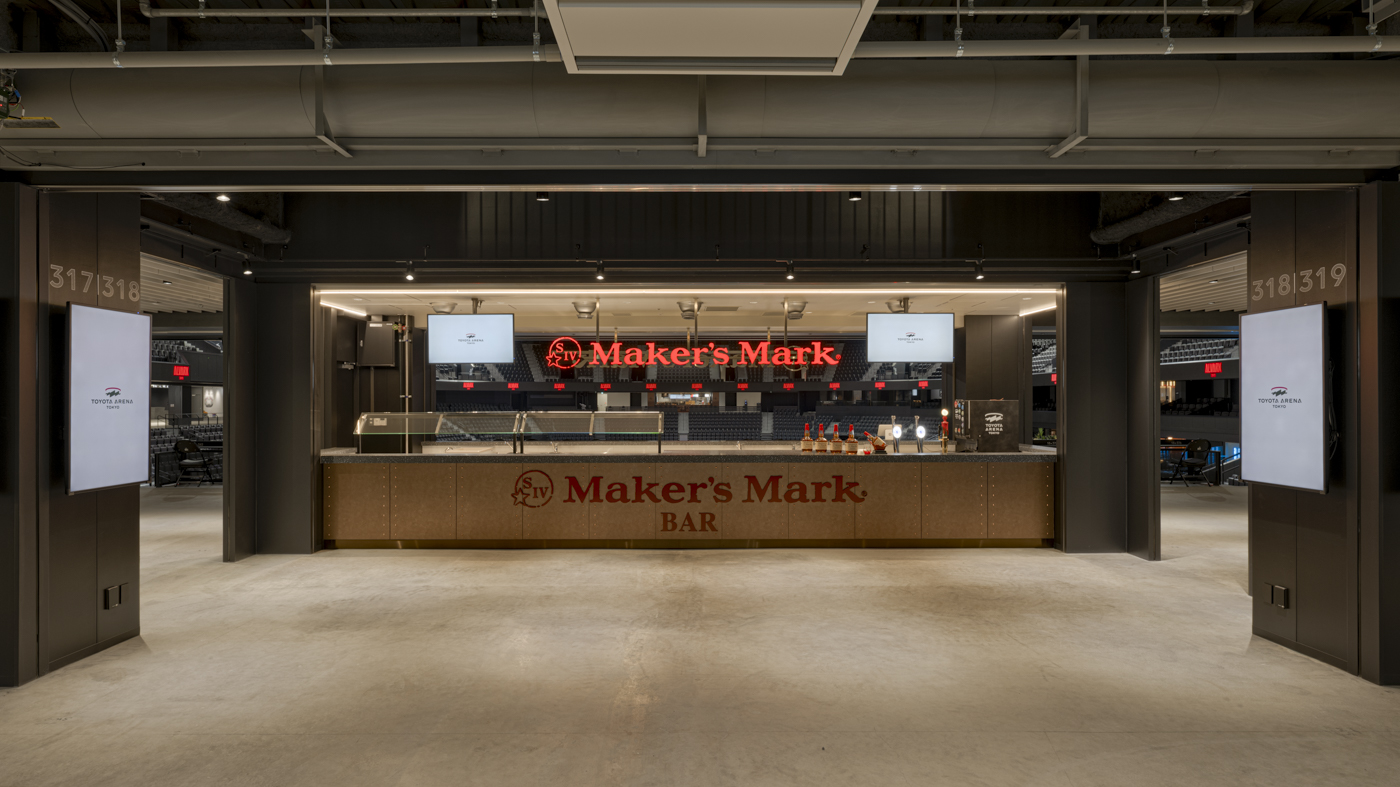
TOYOTA ARENA TOKYO 『CONCESSION STAND』
A diverse food and beverage area to liven up your match
- Entertainment facilities





