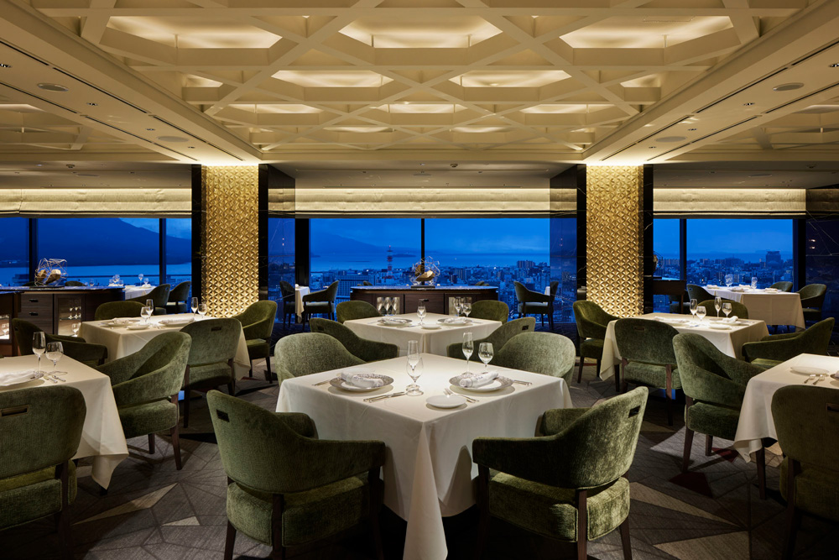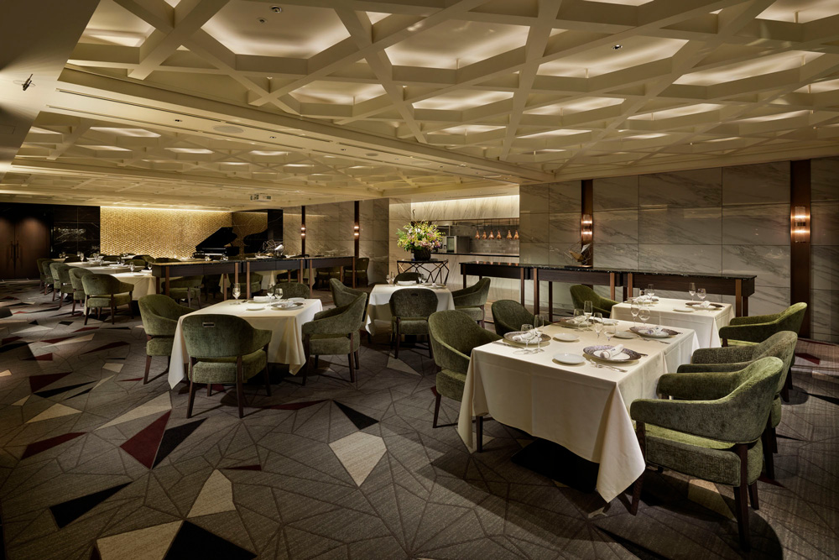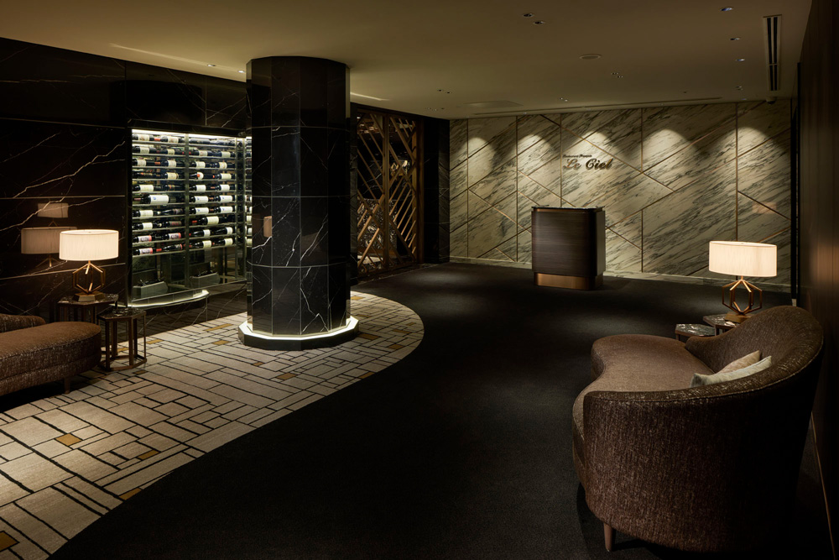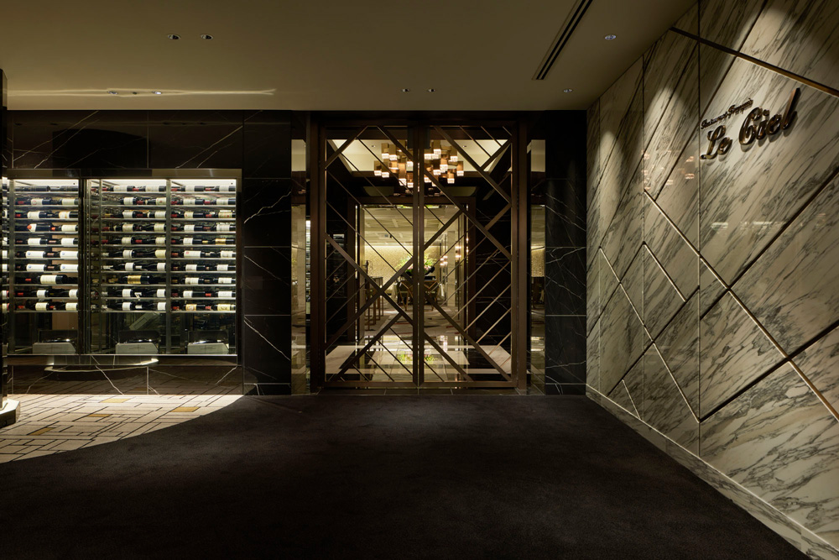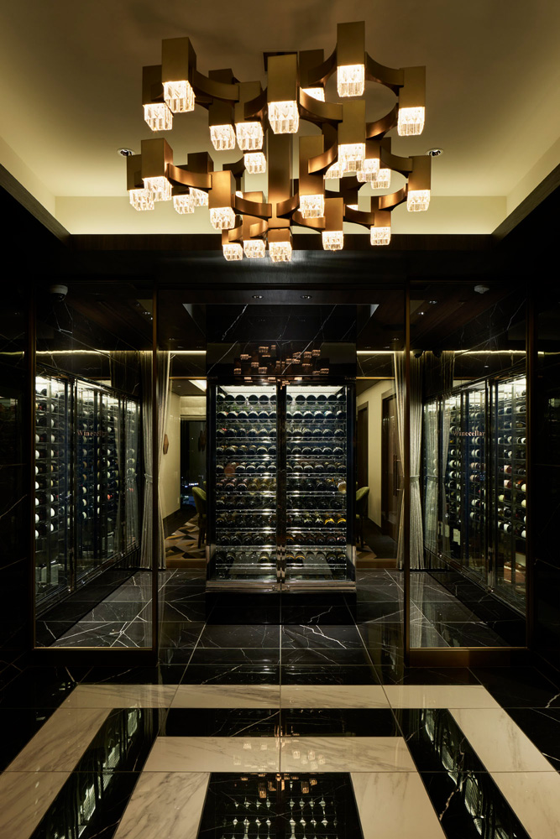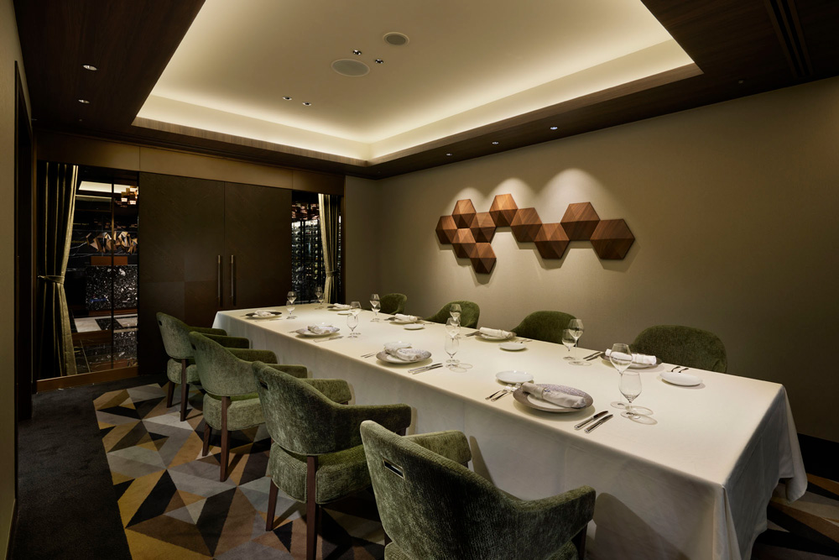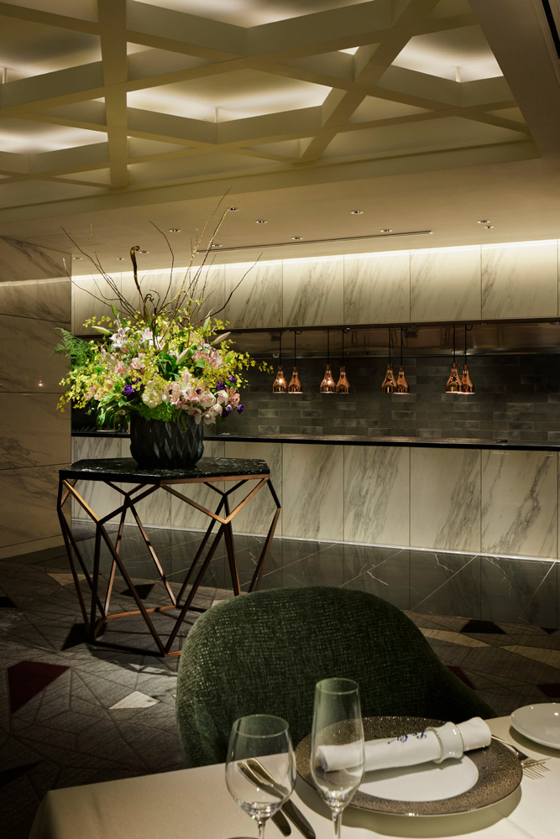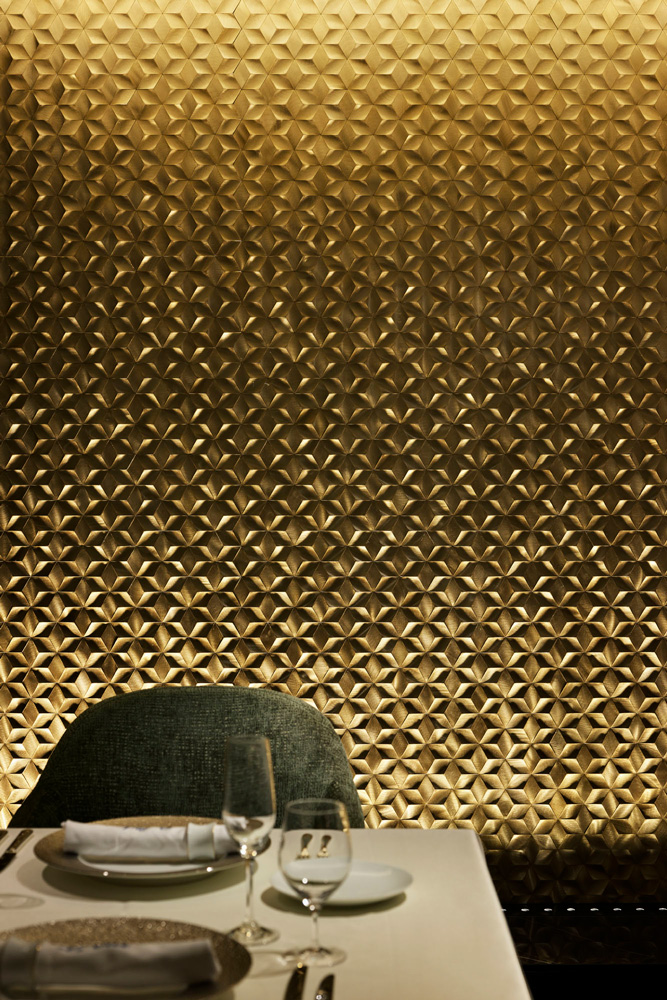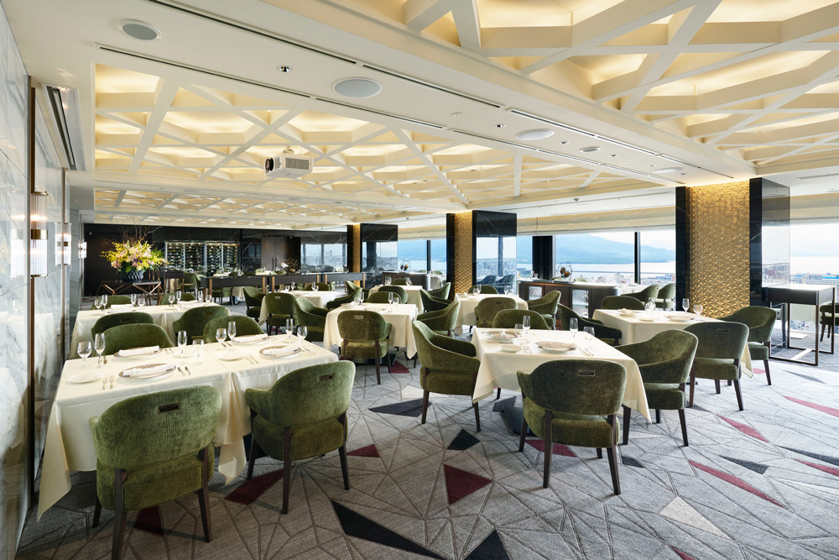Site Search
- TOP
- Project Details
- List of achievements
- French restaurant "Le Ciel"
(SHIROYAMA HOTEL KAGOSHIMASHI)
French restaurant "Le Ciel"
(SHIROYAMA HOTEL KAGOSHIMASHI)
A special place with a spectacular view decorated with designs unique to Kagoshima
- Hospitality Spaces
Photo: Nacása & Partners Inc.
About the Project
| Overview | This French restaurant is located on the top floor of SHIROYAMA HOTEL Kagoshima, a long-established hotel that represents Kagoshima and stands on a hill 108 meters above sea level in the center of Kagoshima, overlooking the city. The Tourism 's main dining area has been completely renovated to provide a memorable experience for tourists visiting Kagoshima and a place for locals to create unforgettable and cherished memories. |
|---|---|
| Issues/Themes | The goal is to renovate the restaurant into a next-generation signature restaurant that can make the most of the magnificent views of Kagoshima city nightscape and Sakurajima. |
| Space Solution/Realization | The design theme is "Satsuma Deco." In order to incorporate the characteristics of Kagoshima into the interior design, we focused on "Satsuma Kiriko," a glass craft with a long history that originated in the Satsuma domain at the end of the Edo period. We Spatial Production a gorgeous "special occasion" by applying the vivid, delicate and unique texture of Satsuma Kiriko glass cut, which is said to be a legendary traditional craft, to the floor carpet, ceiling fixtures and various art pieces. In addition, the renovation also eliminated any steps in the floor, allowing for flexible table arrangements to accommodate restaurant weddings, and the number of private rooms was increased, responding to a variety of guest requests and transforming the restaurant into one that can provide a special experience for people of all generations. |
| Design for Environment | Universal design: With a range of users in mind, the store is designed with a flat floor with no steps. |
Basic Information
| Client | Shiroyama Kanko Co., Ltd. |
|---|---|
| Services Provided | Design, Layout, Production, Construction |
| Project Leads at Tanseisha | Design, Layout: Junichi Hasumi Production, Construction: Kenji Matsunaga Project Management: Hisami Matoba |
| Location | Kagoshima Prefecture |
| Opening Date | September 2021 |
| Website | https://www.shiroyama-g.co.jp/ |
| Tag |
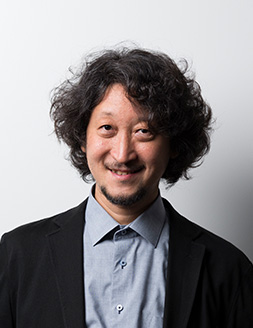
Design, Layout
Junichi Hasumi
Following his joining with Tanseisha in 1991, Junichi has designed mainly specialty shops and hotels with a strong emphasis on food and drink establishments. By utilizing a wealth of experience and knowledge, he fuses engineering and design to create his own specialties—dynamic, innovative and luxurious spaces.
Main Achievements
*The shared information and details of the project is accurate as of the date they were posted. There may have been unannounced changes at a later date.
Related Achievements
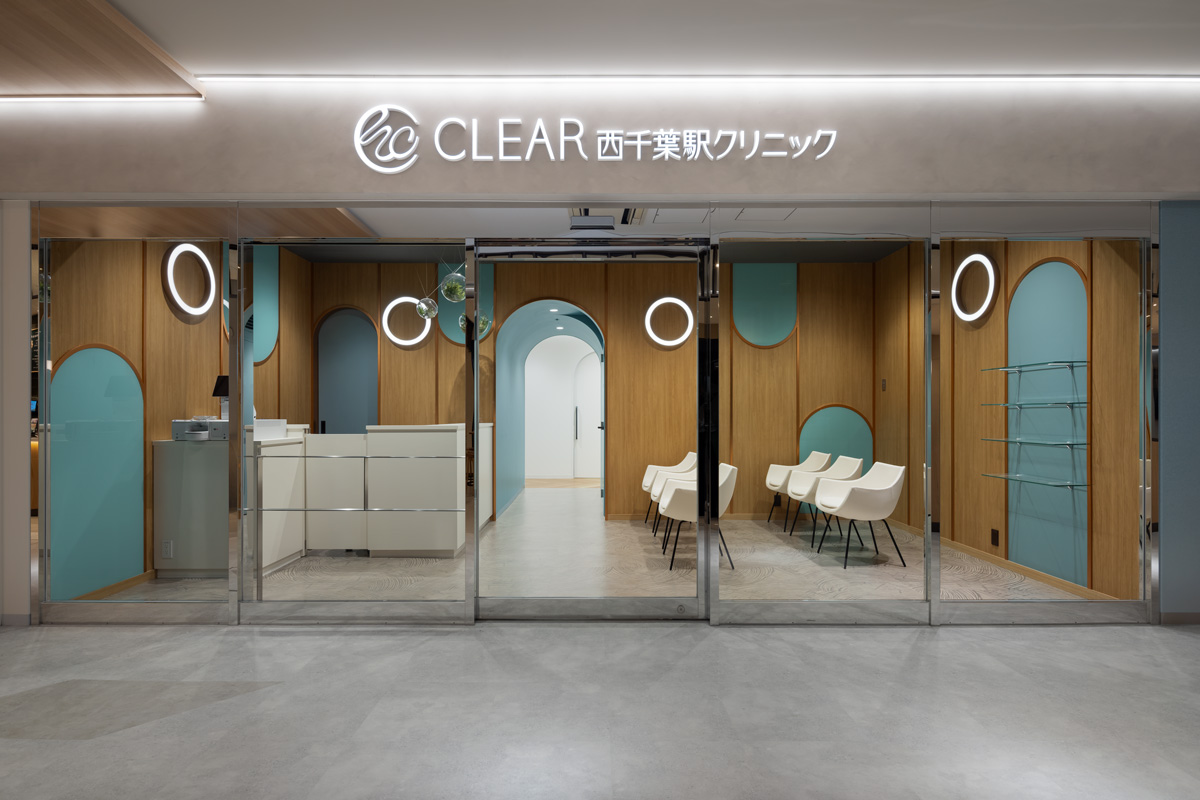
CLEAR Nishi-Chiba Station Clinic
A clinic directly connected to the station that aims to be the closest medical center to the local community and daily life
- Hospitality Spaces
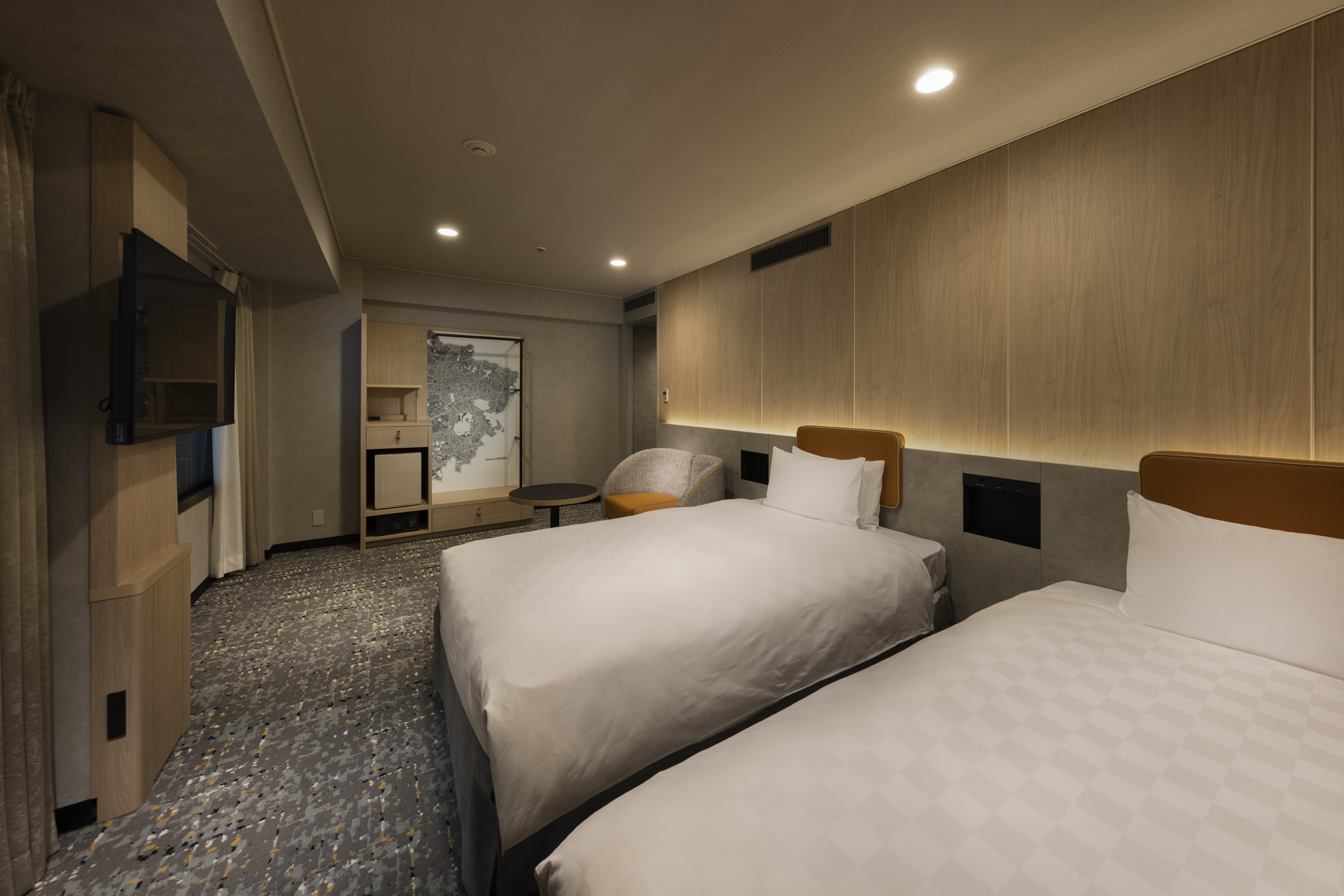
Shinjuku Prince Hotel
Introducing an art wall linked to an AR map that allows visitors to see Tourism information about the area
- Hospitality Spaces
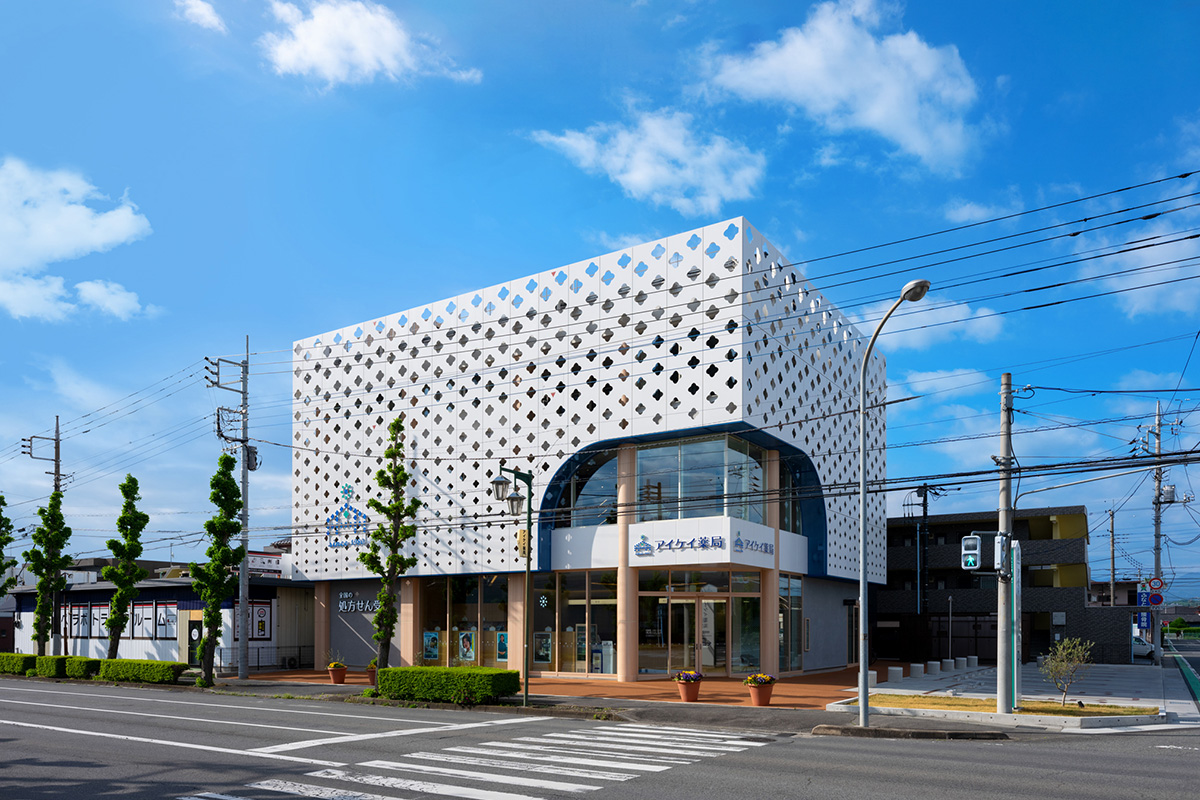
Aikei Pharmacy Nakai Store
A dispensing pharmacy that supports the health of local residents and specializes in providing services that are close to people.
- Hospitality Spaces
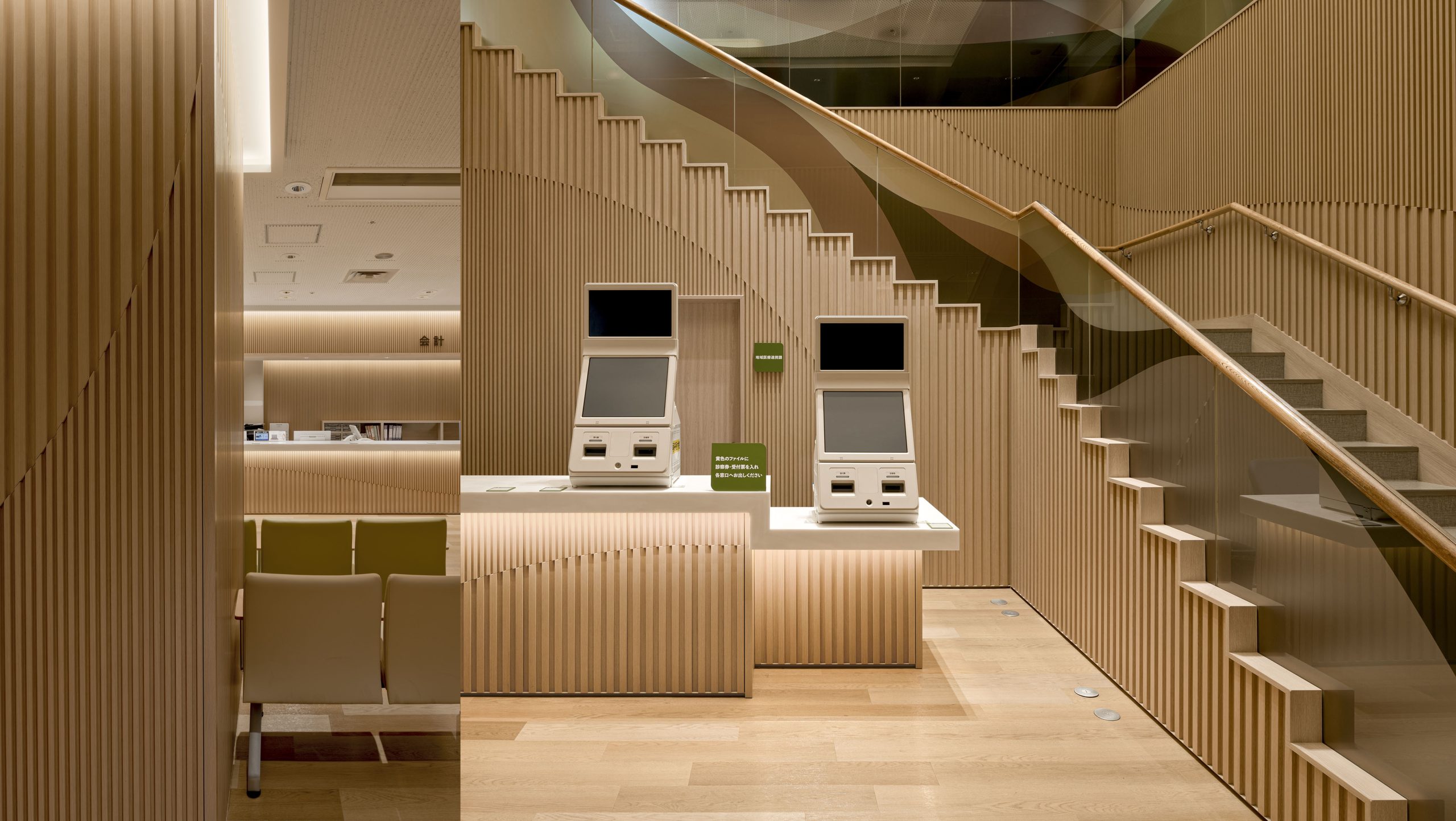
Fuchinobe General Hospital Entrance
Renovated to a bright, warm and comfortable space
- Hospitality Spaces
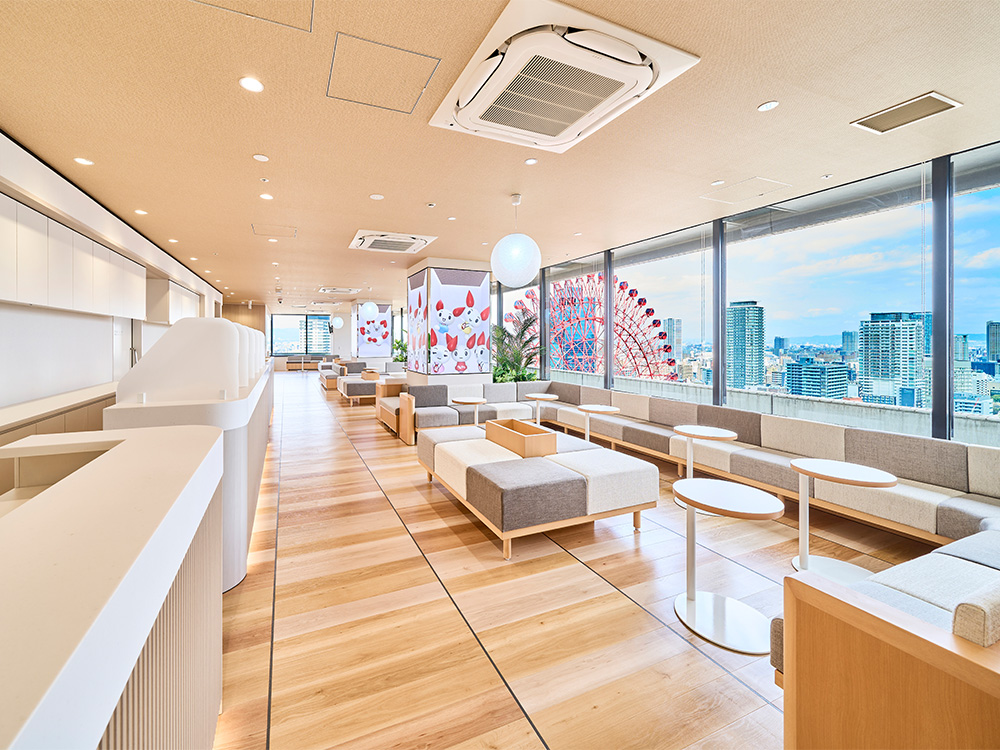
Hankyu Grand Building 24 Blood Donation Room
A large, open-air blood donation room designed to resemble a "villa in the sky"
- Hospitality Spaces
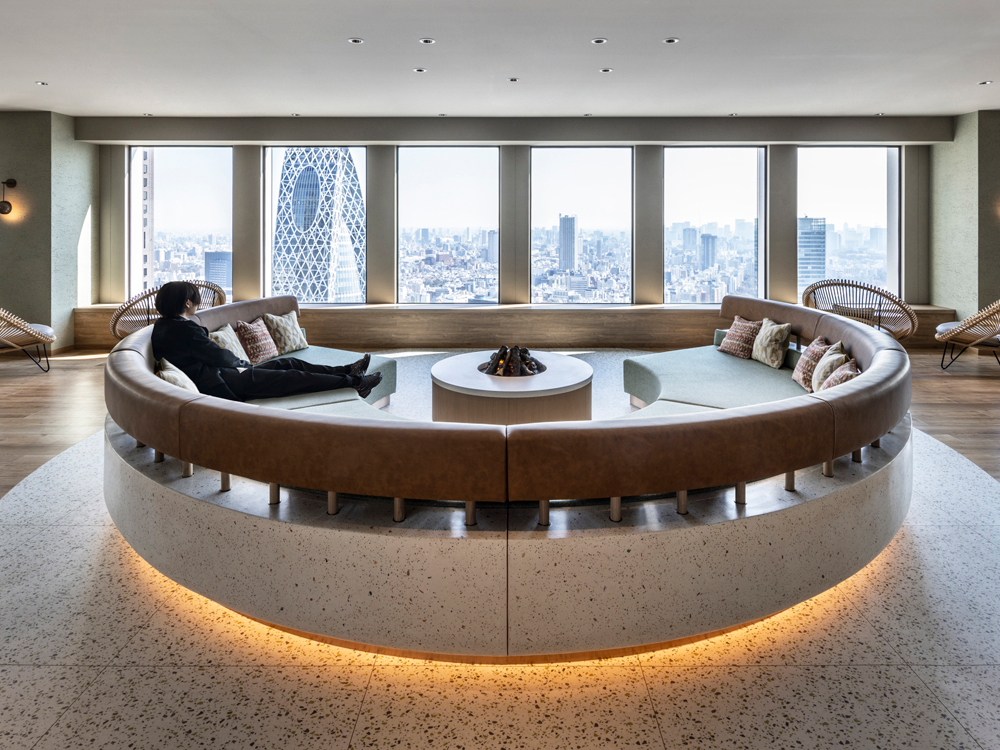
KEIO PLAZA HOTEL TOKYO SKY PLAZA IBASHO
The facility has been renovated to become a place where you can spend your time however you like, with a view from 170 meters above ground.
- Hospitality Spaces
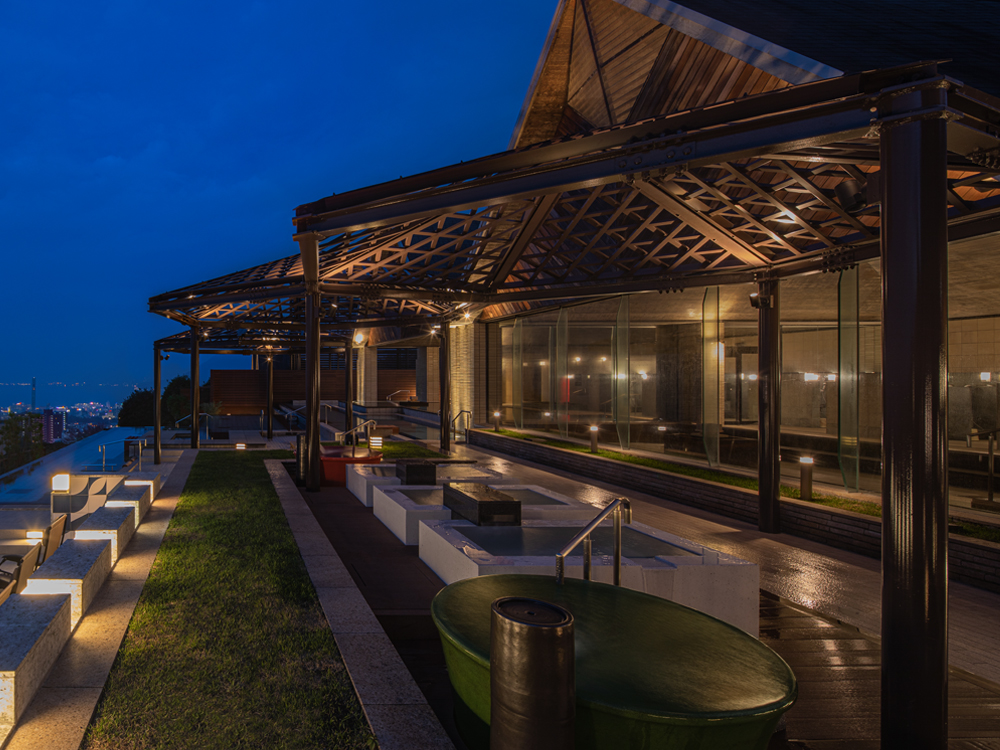
Beppu Onsen Suginoi Hotel's large open-air bath "Tanayu" has been renovated
Enhanced entertainment value, offering a "Beppu experience with all five senses"
- Hospitality Spaces
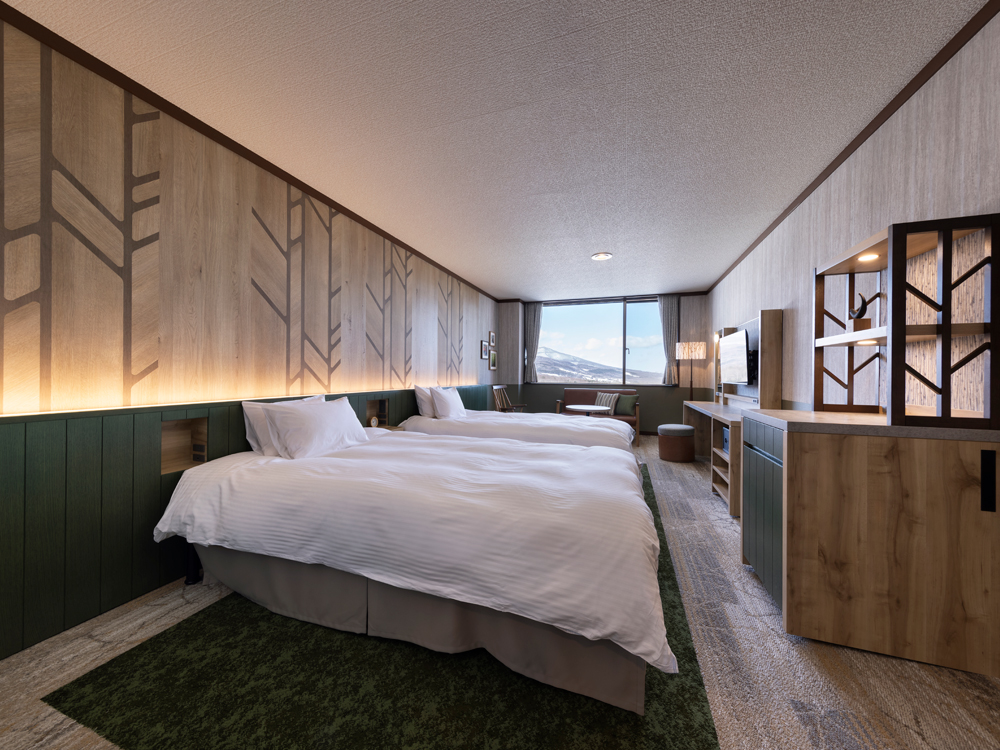
Hachimantai Mountain Hotel
A resort hotel where you can enjoy a relaxing time surrounded by the lush nature of Hachimantai
- Hospitality Spaces





