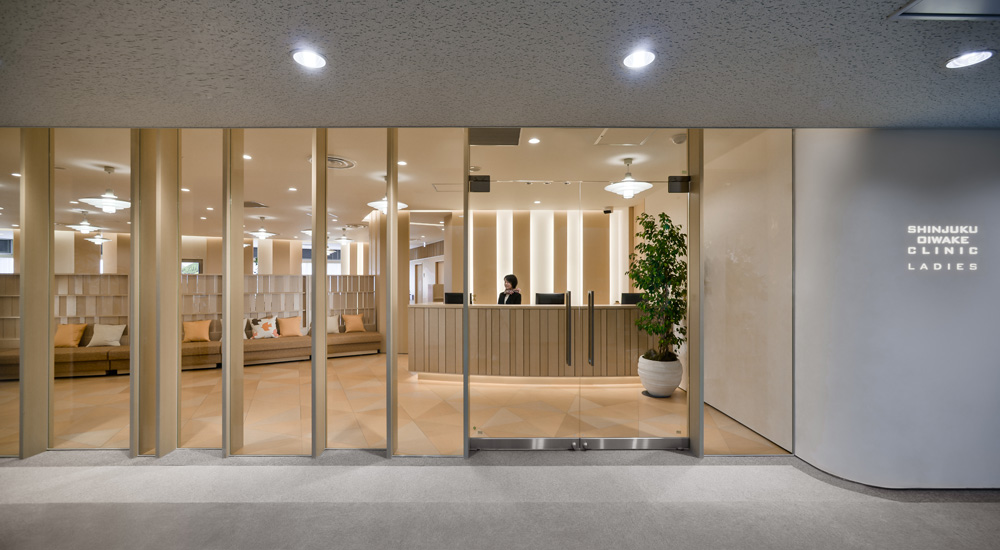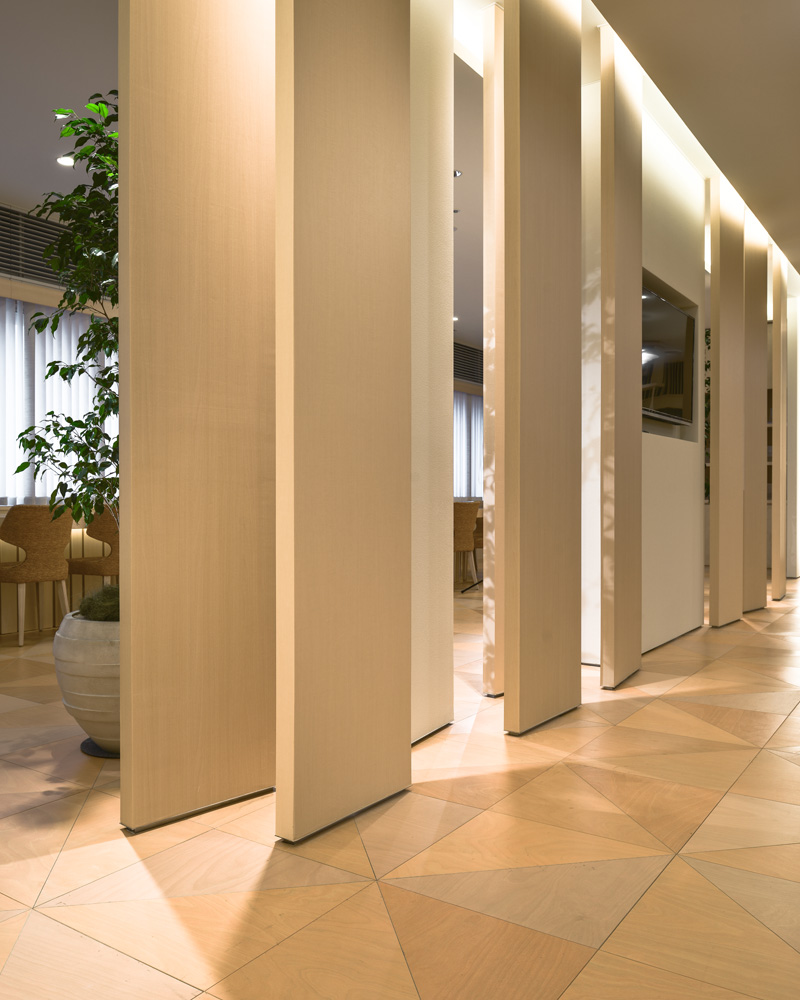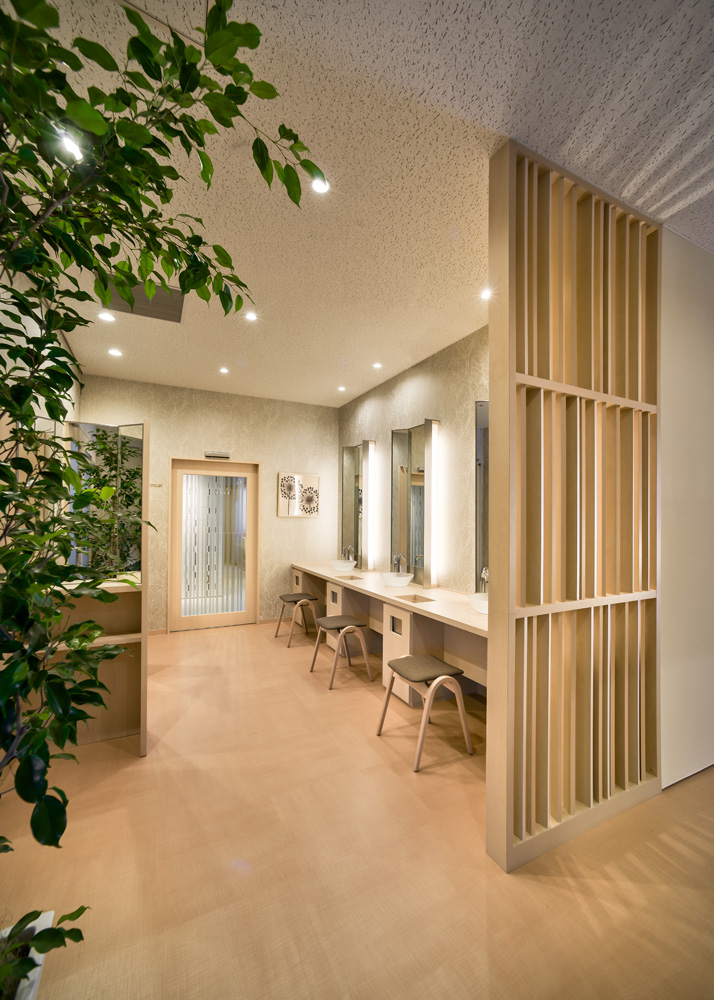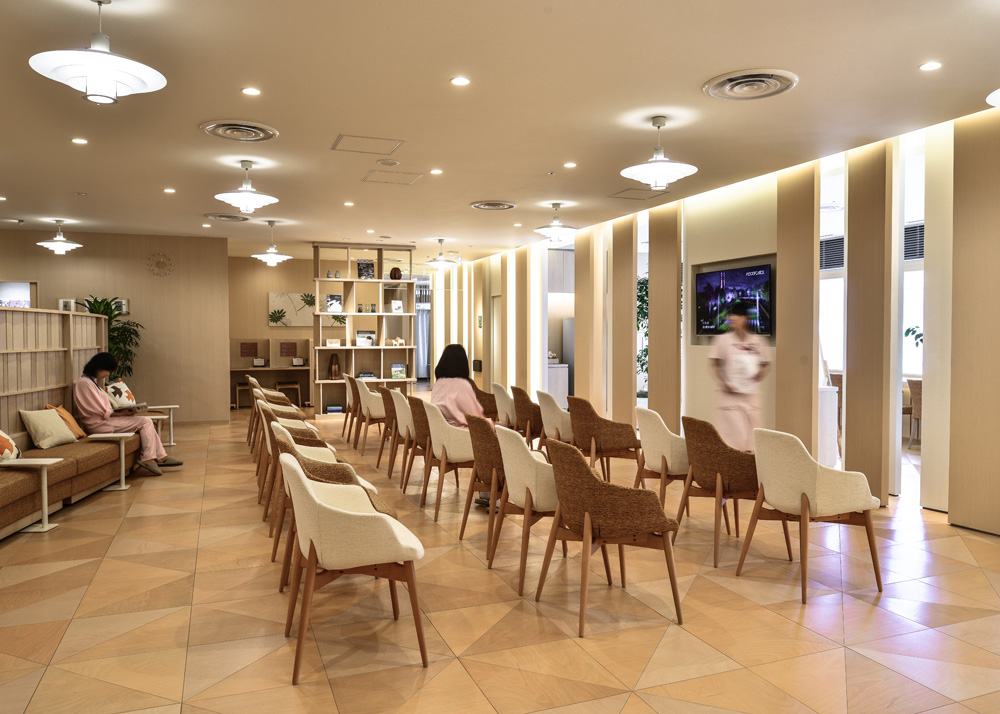Site Search
- TOP
- Project Details
- List of achievements
- Shinjuku Oiwake Clinic Ladies
Shinjuku Oiwake Clinic Ladies
A clinic that is friendly to all female patients and staff
- Hospitality Spaces
Photo: RINO KOJIMA (This is the Lights.)
About the Project
| Overview | An expansion plan for the health checkup center "Shinjuku Oiwake Clinic," located near the southeast exit of Shinjuku Station. With the increasing number of female patients, a new floor exclusively for women, "Shinjuku Oiwake Clinic Ladies," has been opened. This clinic for women is staffed entirely by women, including doctors and nurses, and also has a powder room and a cafe-style lounge. |
|---|---|
| Issues/Themes | To create a clinic that is friendly to all female patients and female staff. |
| Space Solution/Realization | Our aim was to take in as much natural light as possible and create a bright and open floor. The blinds and partitions are shaped in a random rhythm reminiscent of a grove of trees, controlling the light that spreads throughout the interior like sunlight filtering through the leaves. Additionally, the details of the wall louvers and fixtures are designed to reflect and diffuse the indoor lighting as softly as possible. With a relaxing lighting environment as our theme, we have created a clinic that is kind to all women involved. |
Basic Information
| Client | Medical Corporation Seikoukai |
|---|---|
| Services Provided | Design, Layout, Production, Construction |
| Project Leads at Tanseisha | Design, Layout: Yasushi Inose, Fumihiko Tanaka, Mayumi Hiramatsu |
| Location | Tokyo, Japan |
| Opening Date | September 2014 |
| Website | http://www.s-oiwakeclinic.com/ladies/open/index.html |
| Tag |
*The shared information and details of the project is accurate as of the date they were posted. There may have been unannounced changes at a later date.
Related Achievements
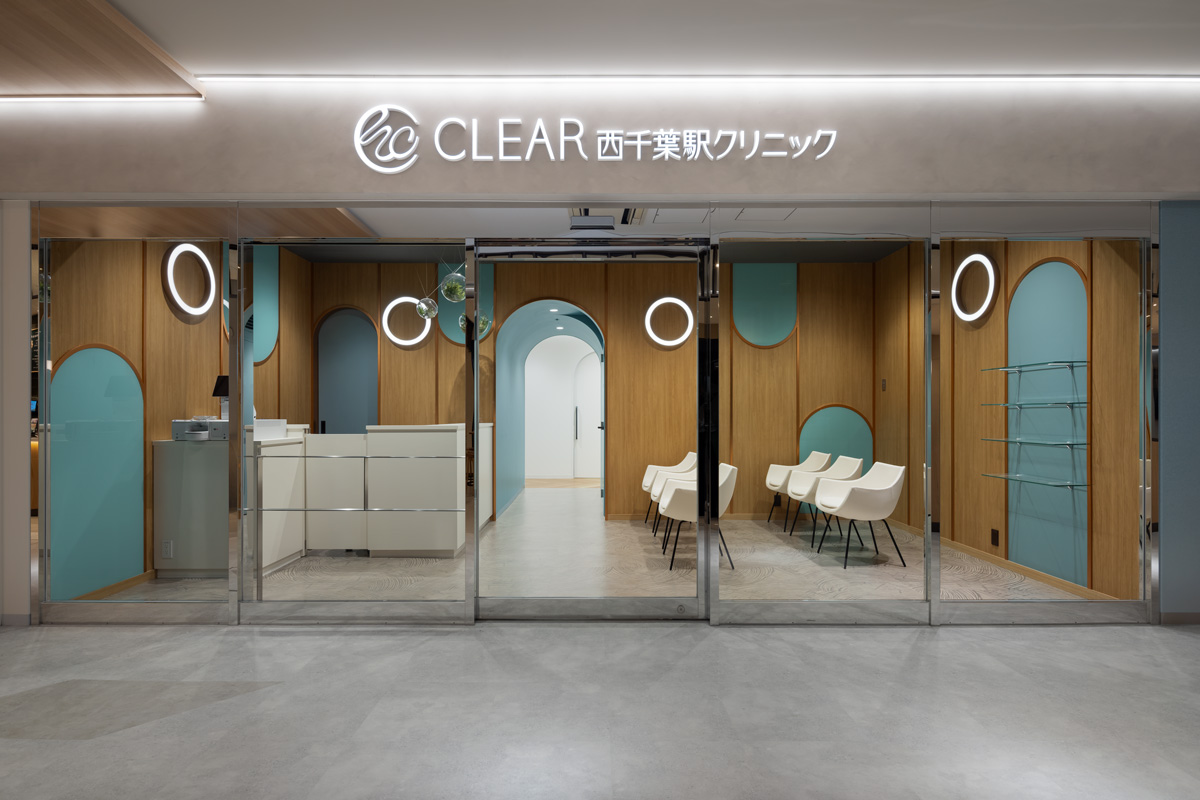
CLEAR Nishi-Chiba Station Clinic
A clinic directly connected to the station that aims to be the closest medical center to the local community and daily life
- Hospitality Spaces
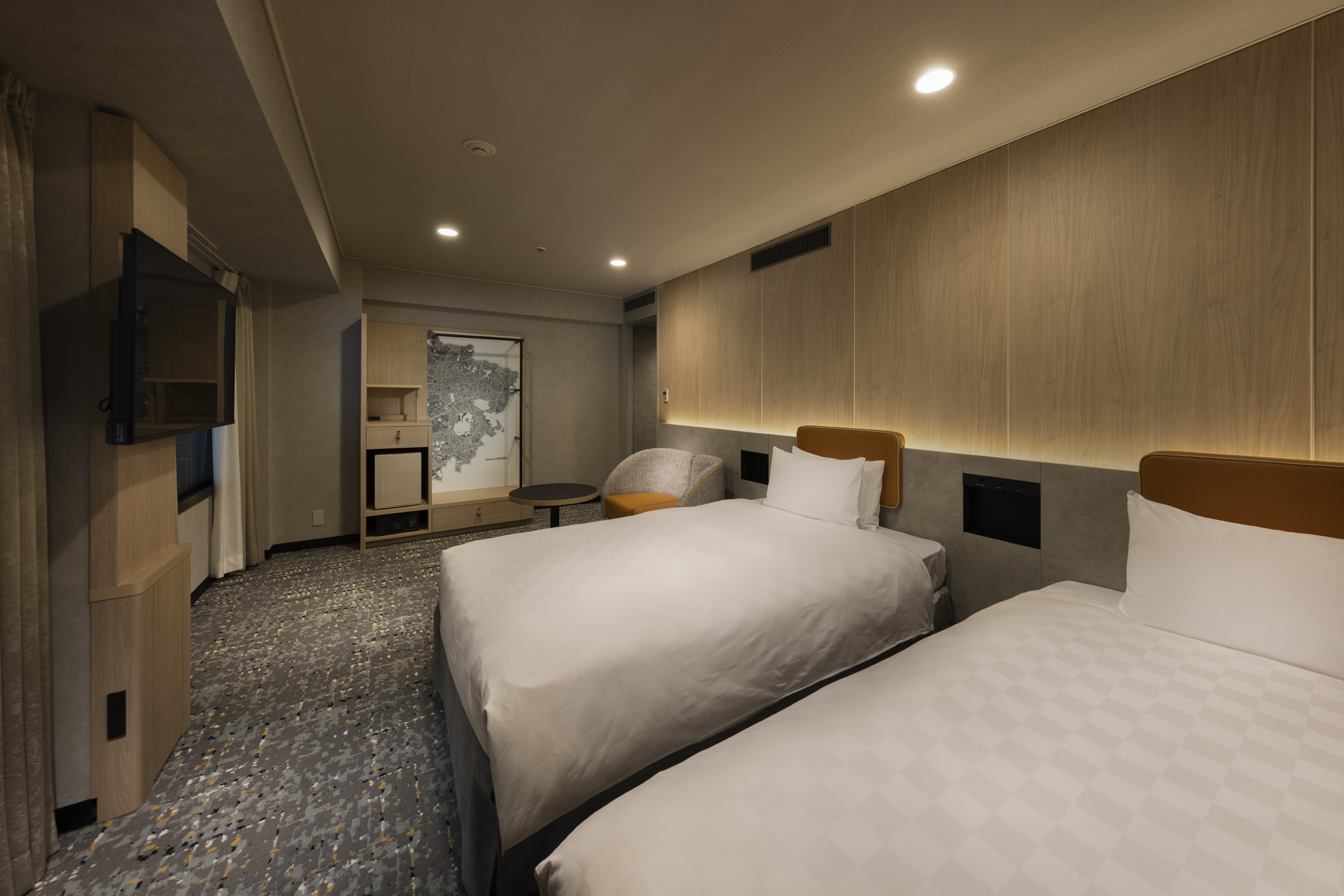
Shinjuku Prince Hotel
Introducing an art wall linked to an AR map that allows visitors to see Tourism information about the area
- Hospitality Spaces
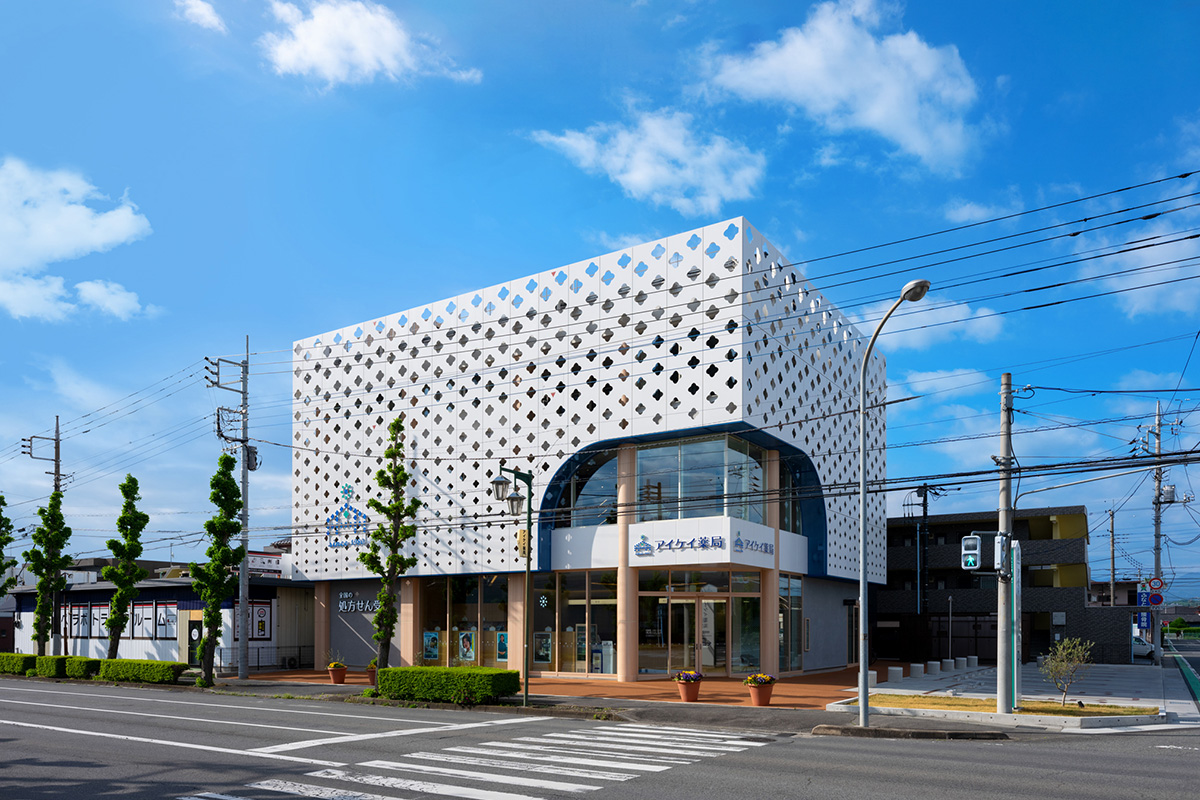
Aikei Pharmacy Nakai Store
A dispensing pharmacy that supports the health of local residents and specializes in providing services that are close to people.
- Hospitality Spaces
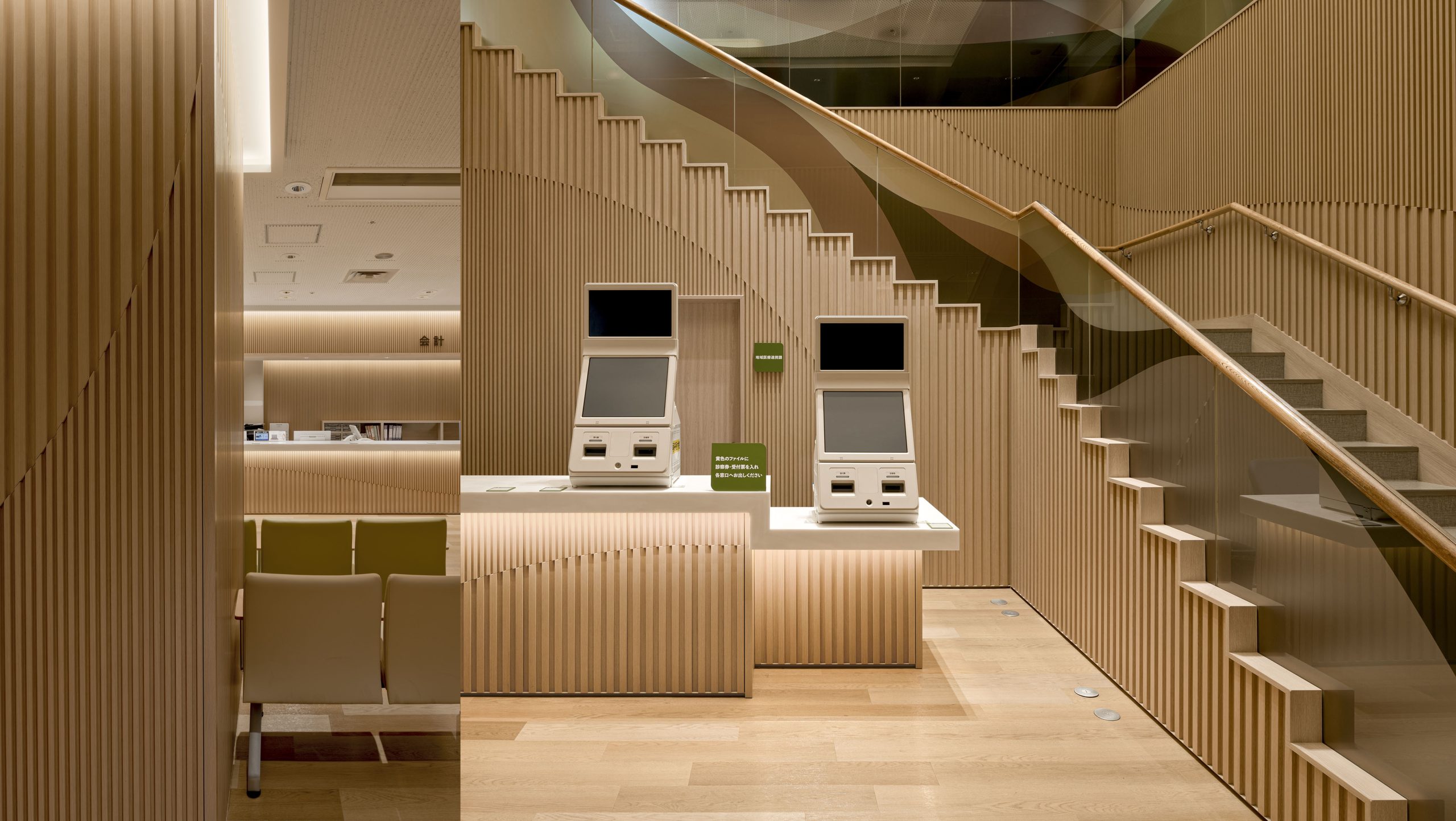
Fuchinobe General Hospital Entrance
Renovated to a bright, warm and comfortable space
- Hospitality Spaces
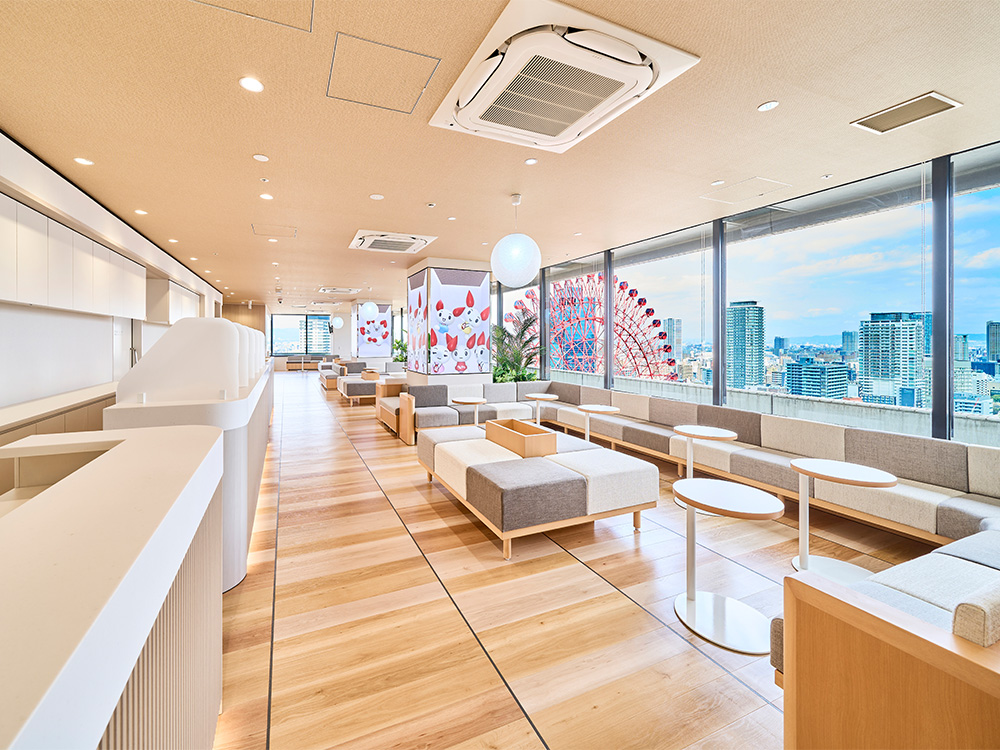
Hankyu Grand Building 24 Blood Donation Room
A large, open-air blood donation room designed to resemble a "villa in the sky"
- Hospitality Spaces
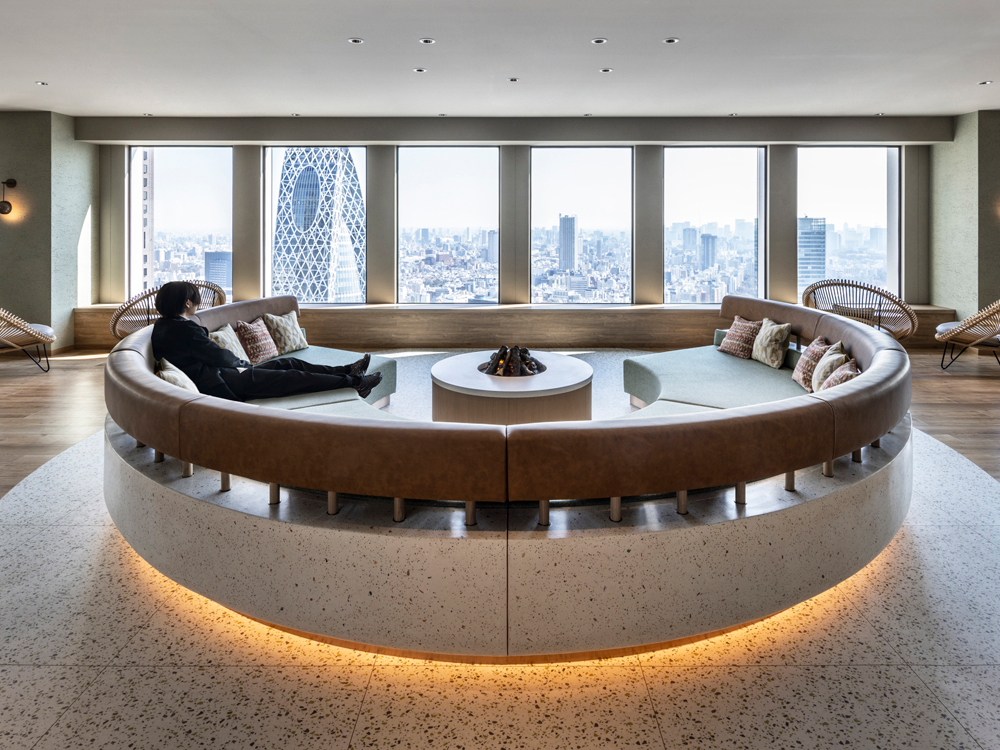
KEIO PLAZA HOTEL TOKYO SKY PLAZA IBASHO
The facility has been renovated to become a place where you can spend your time however you like, with a view from 170 meters above ground.
- Hospitality Spaces
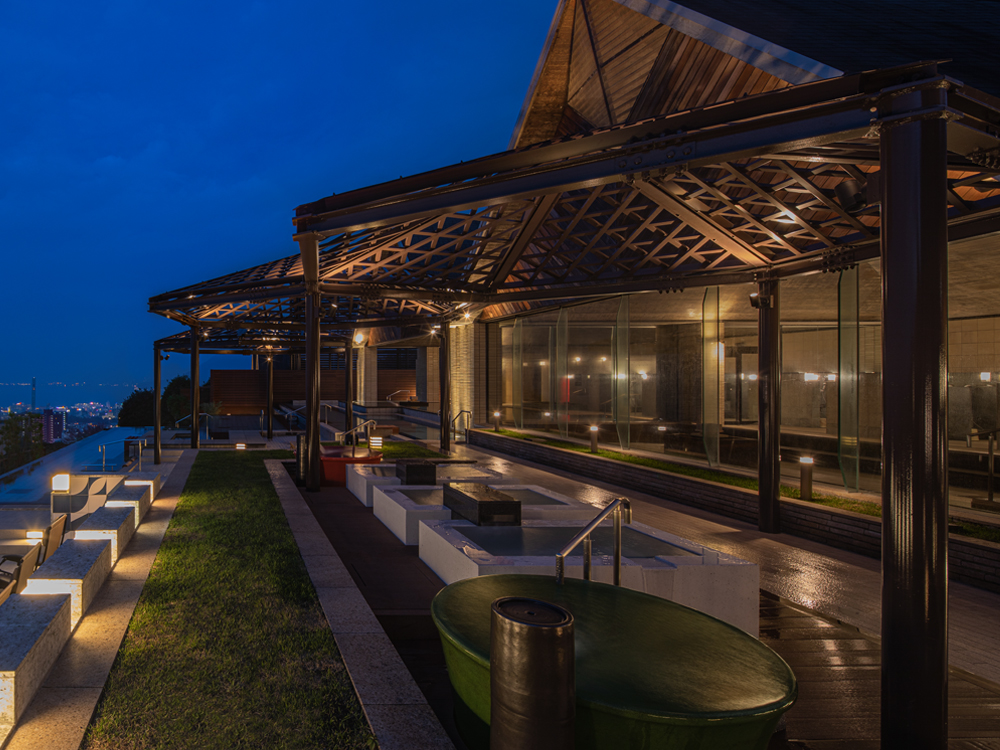
Beppu Onsen Suginoi Hotel's large open-air bath "Tanayu" has been renovated
Enhanced entertainment value, offering a "Beppu experience with all five senses"
- Hospitality Spaces
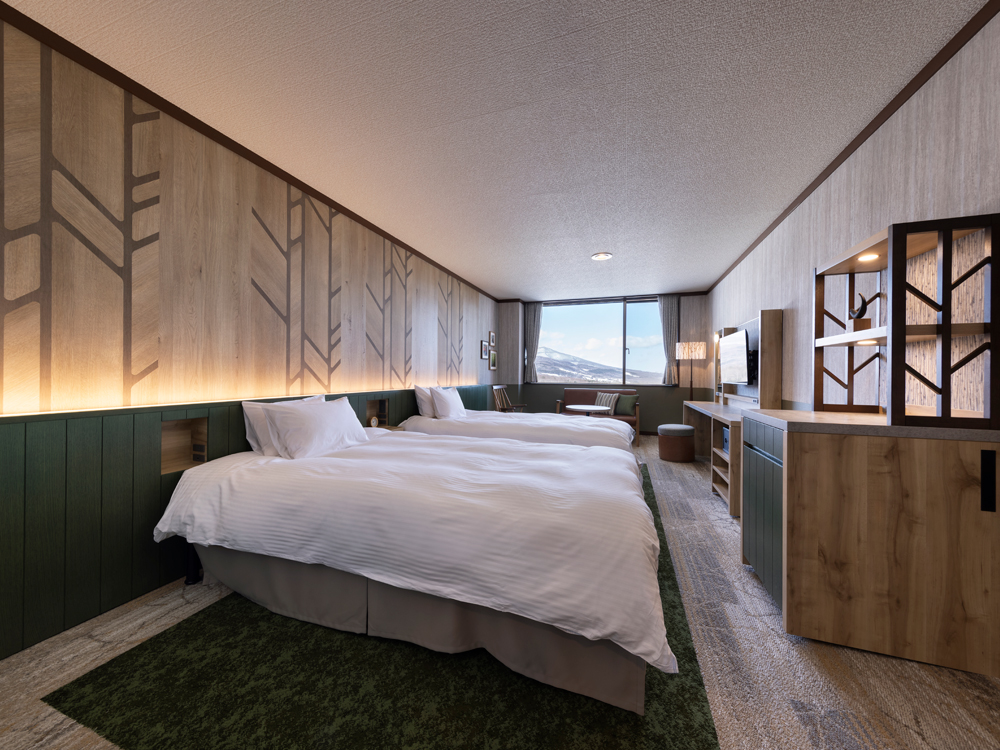
Hachimantai Mountain Hotel
A resort hotel where you can enjoy a relaxing time surrounded by the lush nature of Hachimantai
- Hospitality Spaces





