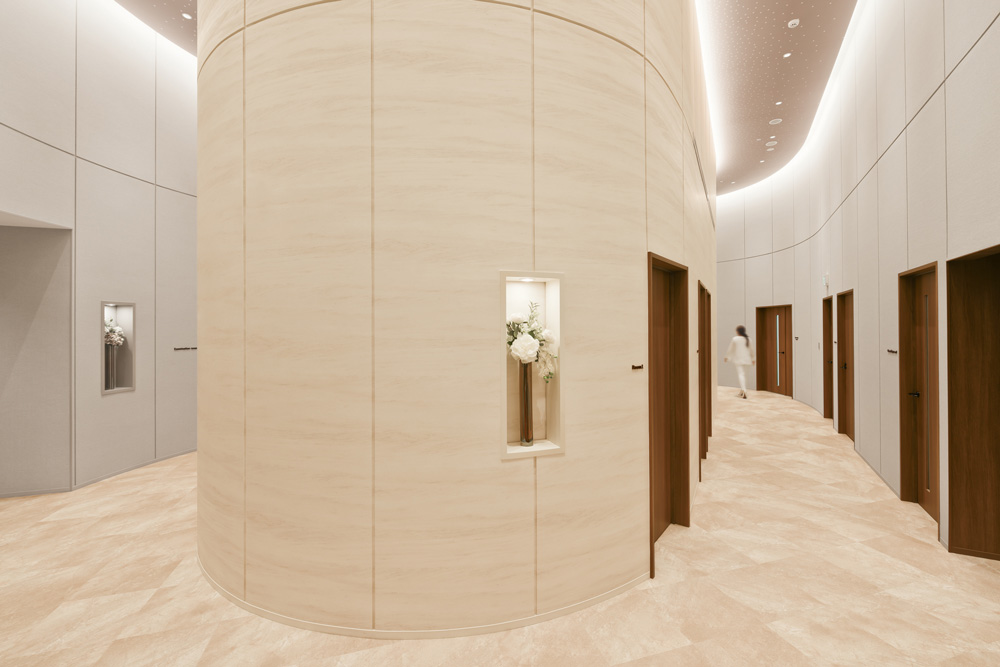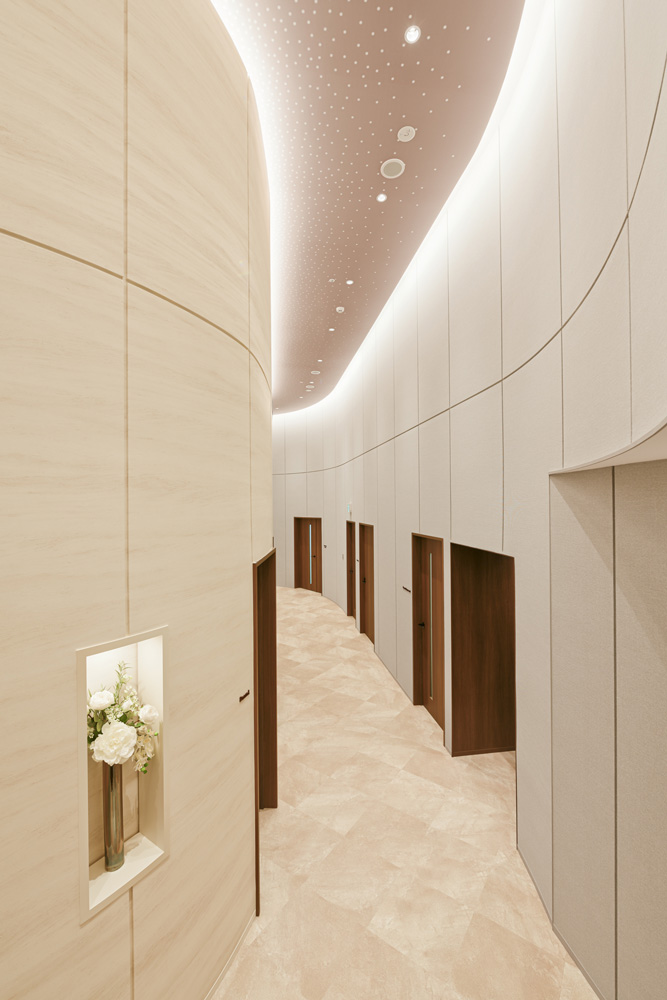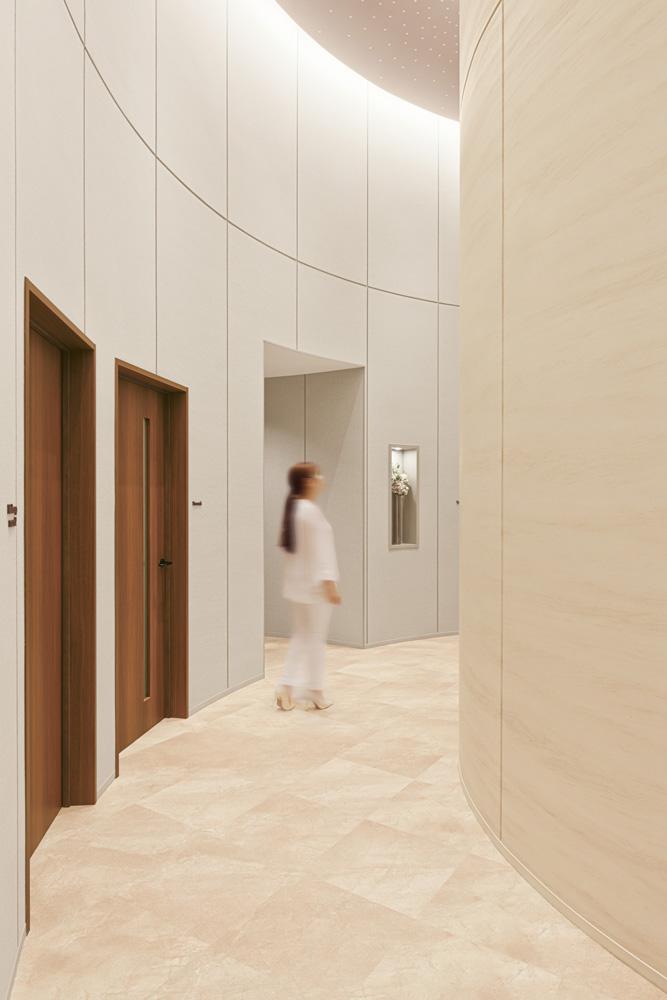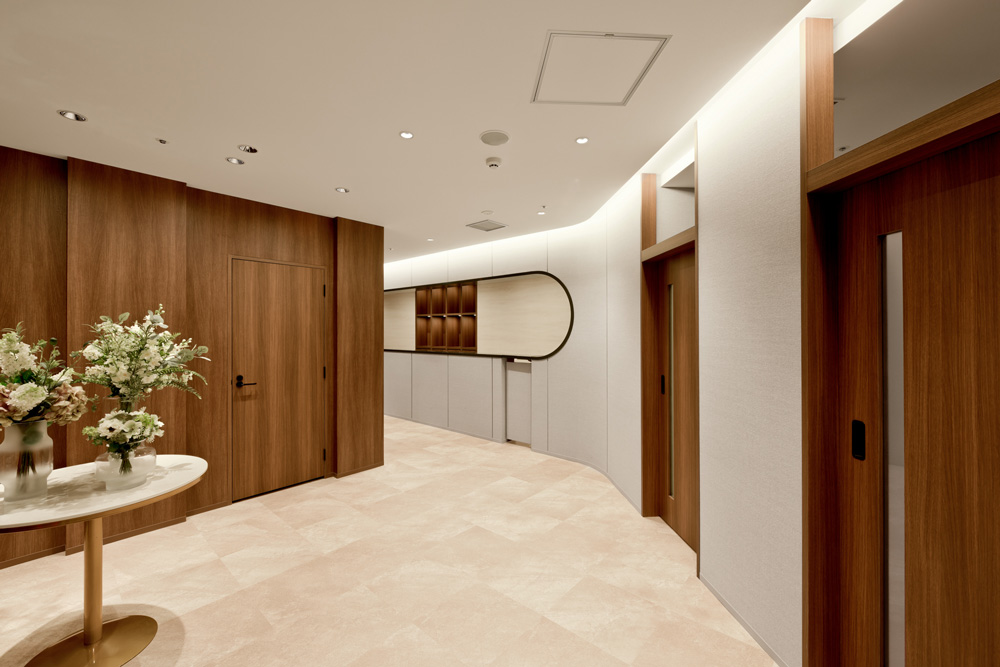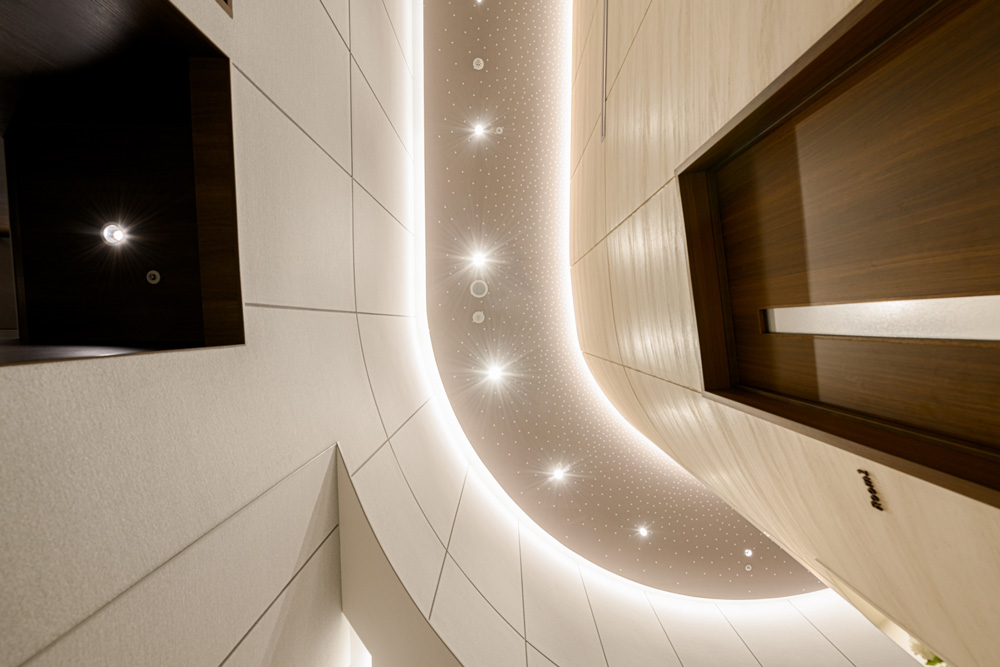Site Search
- TOP
- Project Details
- List of achievements
- Primo Azabujuban Clinic
Primo Azabujuban Clinic
The symbolic corridor space makes the most of the high ceiling, creating a comfortable atmosphere and smooth circulation.
- Hospitality Spaces
Photo: RINO KOJIMA (This is the Lights.)
About the Project
| Overview | This beauty clinic, offering cosmetic surgery, plastic surgery and cosmetic dermatology, has relocated to the basement floor of a building directly connected to Azabu-Juban Station. The design takes advantage of the high ceilings of the space to create a relaxing space for the women who visit, mainly from urban areas. As a clinic that values dialogue between patients and their doctors, the space combines kindness and elegance, making it suitable for providing heartfelt service and cutting-edge cosmetic medicine. |
|---|---|
| Issues/Themes | Taking advantage of the high ceilings that are unique to the space of the former theater, we created a design that stands out from other beauty clinics. We also devised a flow of movement to prevent patients from crossing paths with each other. |
| Space Solution/Realization | Based on the design concept of "Blooming," a symbolic corridor space was created as the main route for patients to move around. Graphics evoking the image of Blooming are applied to the ceiling, and together with the soft light of indirect lighting, the space is Spatial Production to relieve tension for patients. The corridor space is designed to be an oval-shaped circulation route, which avoids one-way traffic, while also allowing patients to be attended to as little as possible without crossing paths. |
| Design for Environment | Universal design: We have ensured that aisles and doors are wide enough for wheelchair users to pass through, and we have also installed multi-purpose toilets. We have striven to create a design that is friendly to everyone. |
Basic Information
| Client | Primo Azabujuban Clinic |
|---|---|
| Services Provided | Design, Layout, Production, Construction |
| Project Leads at Tanseisha | Design Direction: Yasushi Inose Design, Layout: Rina Takamura Production, Construction: Nobuyuki Iwata, Shinta Tsukano Project Management: Yuki Ito |
| Location | Tokyo, Japan |
| Opening Date | May 2022 |
| Website | https://www.primo-clinic.jp/ |
| Tag |
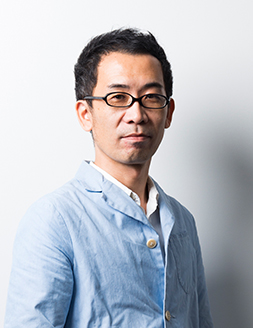
Design Direction
Yasushi Inose
After working on creating spaces for cultural facilities, he is now involved in creating a variety of spaces, including restaurants, retail stores, offices, and event spaces. He pursues problem-solving designs in a wide range of fields, regardless of industry or business type. Recently, he has been focusing on designing Hospitality Spaces, which are attracting increasing attention in society, such as the medical field (clinics, health checkup centers) and sports hospitality facilities.
Main Achievements
*The shared information and details of the project is accurate as of the date they were posted. There may have been unannounced changes at a later date.
Related Achievements
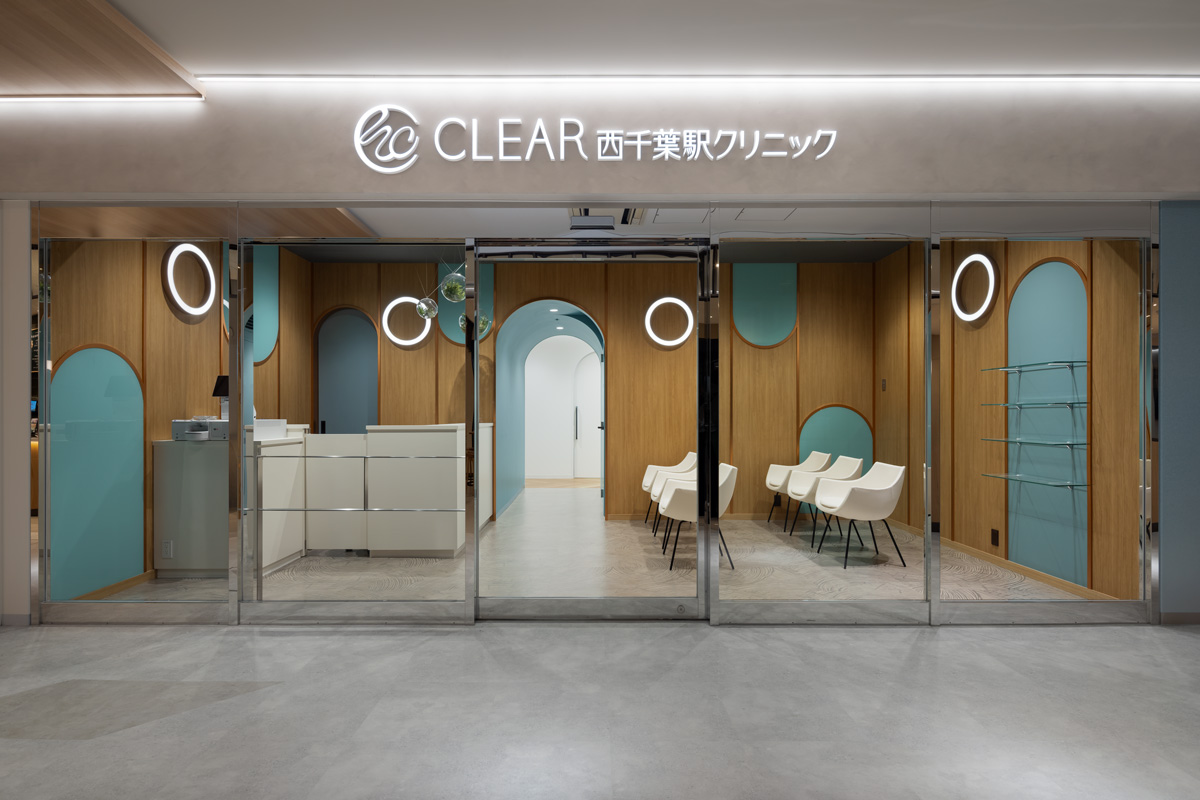
CLEAR Nishi-Chiba Station Clinic
A clinic directly connected to the station that aims to be the closest medical center to the local community and daily life
- Hospitality Spaces
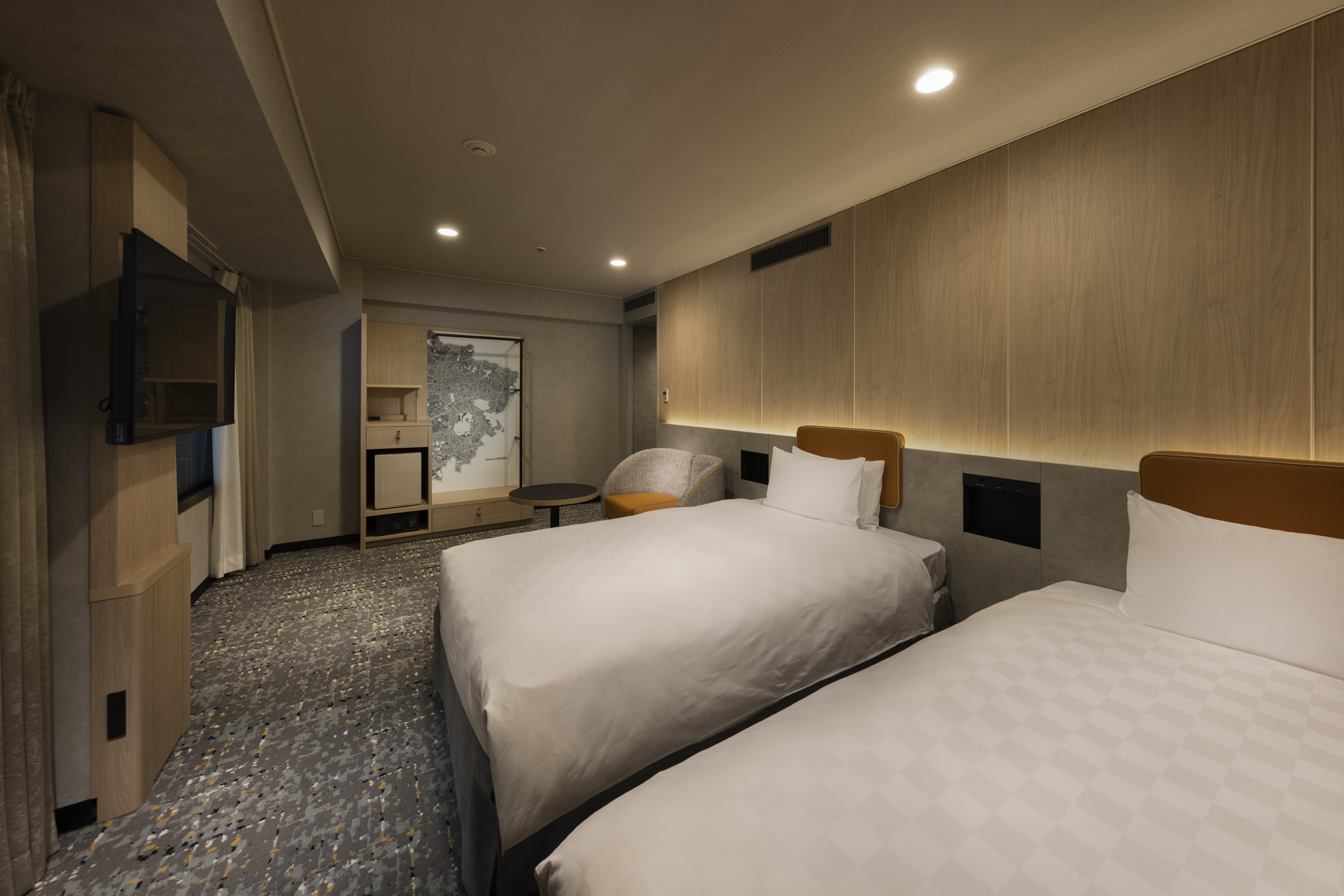
Shinjuku Prince Hotel
Introducing an art wall linked to an AR map that allows visitors to see Tourism information about the area
- Hospitality Spaces
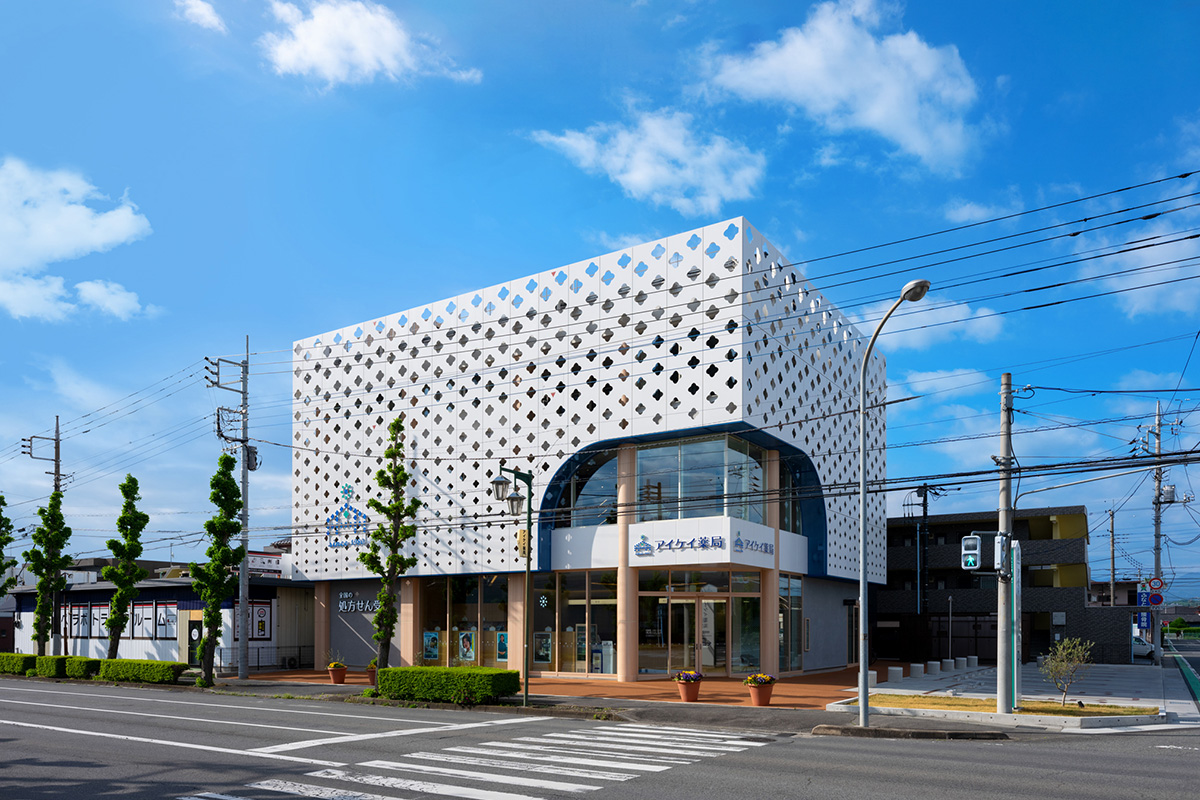
Aikei Pharmacy Nakai Store
A dispensing pharmacy that supports the health of local residents and specializes in providing services that are close to people.
- Hospitality Spaces
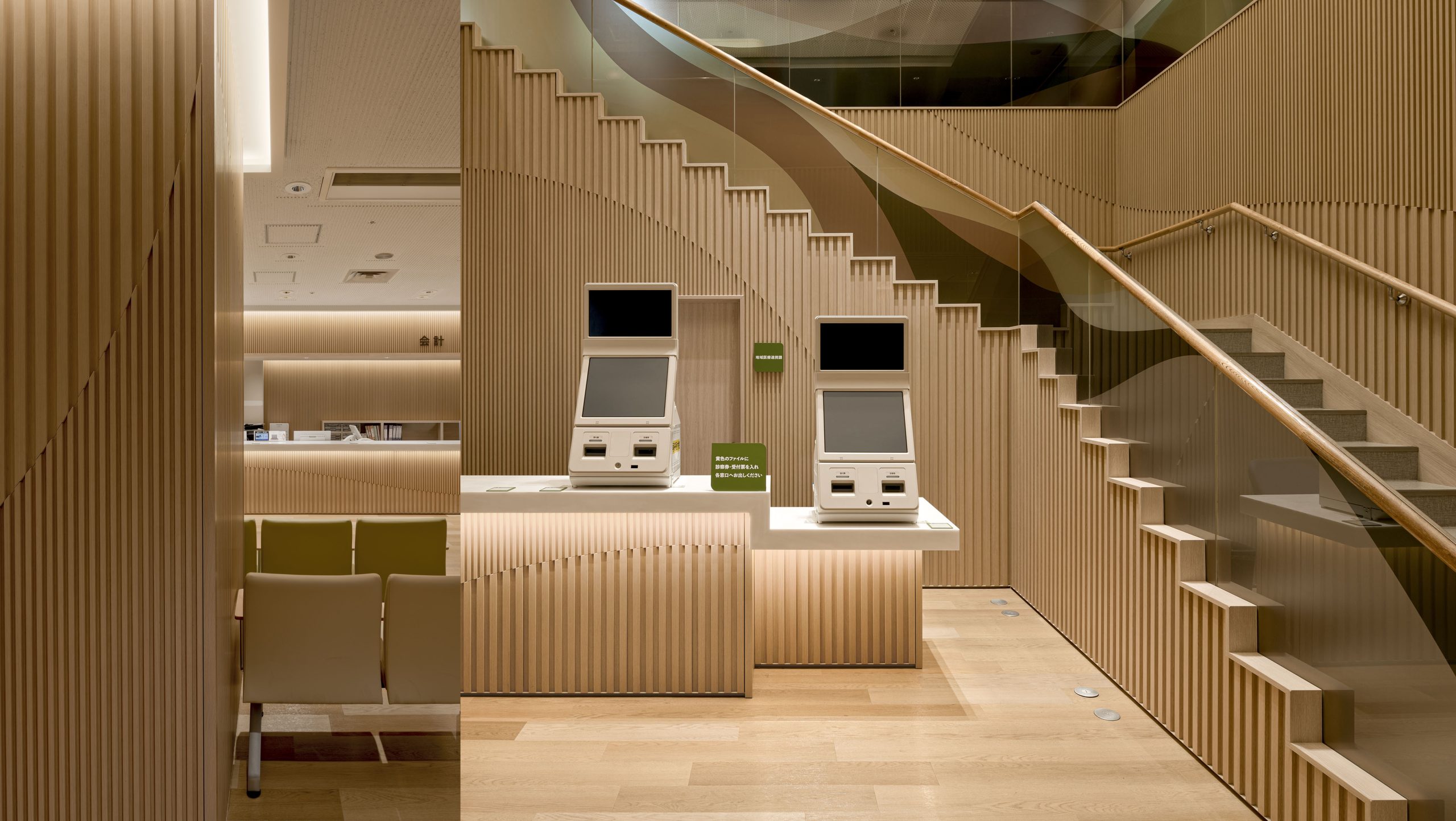
Fuchinobe General Hospital Entrance
Renovated to a bright, warm and comfortable space
- Hospitality Spaces
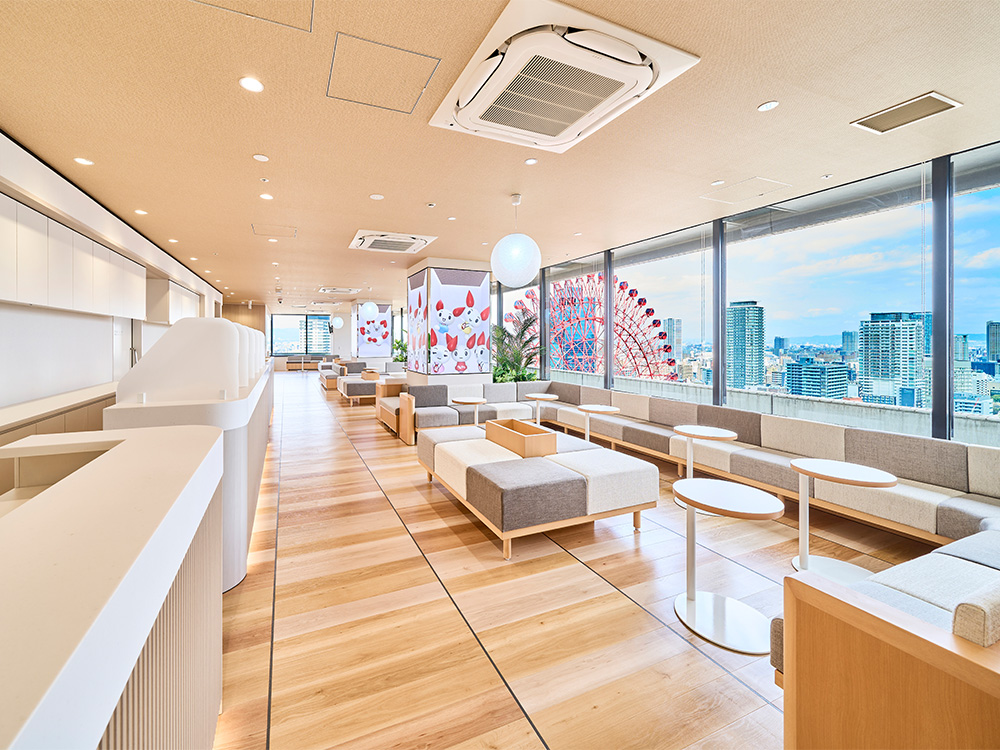
Hankyu Grand Building 24 Blood Donation Room
A large, open-air blood donation room designed to resemble a "villa in the sky"
- Hospitality Spaces
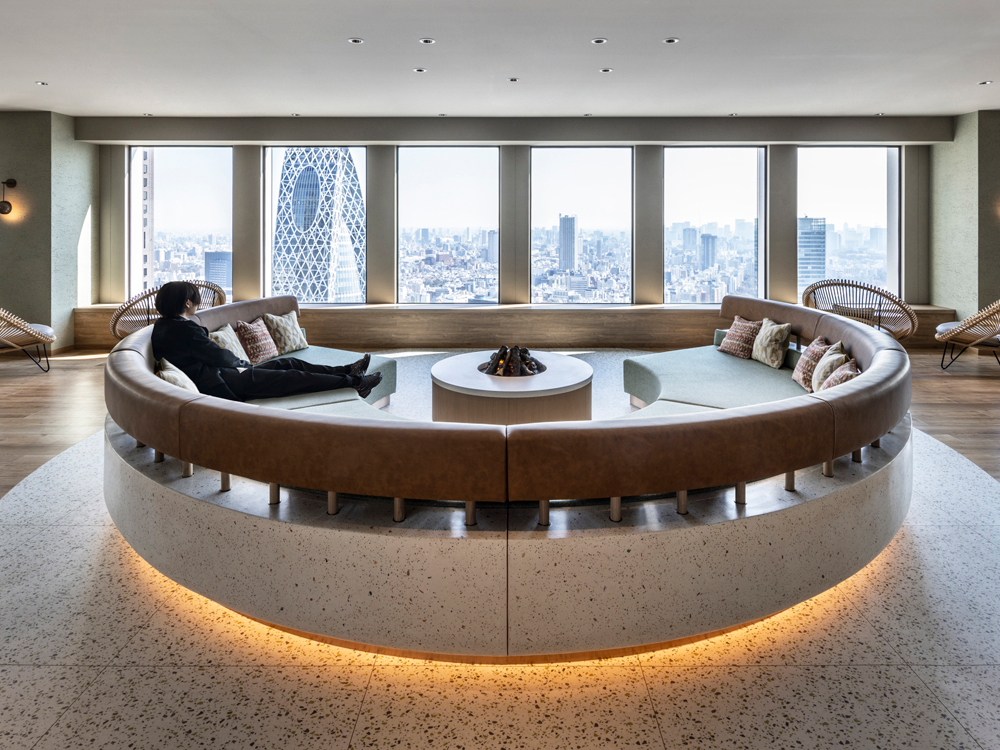
KEIO PLAZA HOTEL TOKYO SKY PLAZA IBASHO
The facility has been renovated to become a place where you can spend your time however you like, with a view from 170 meters above ground.
- Hospitality Spaces
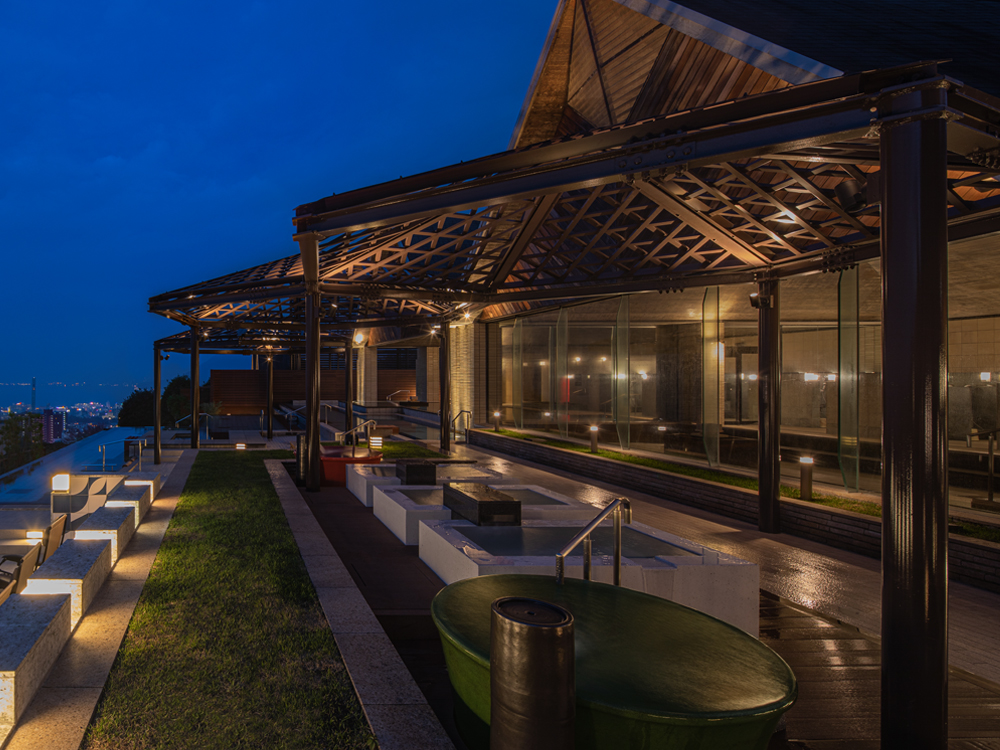
Beppu Onsen Suginoi Hotel's large open-air bath "Tanayu" has been renovated
Enhanced entertainment value, offering a "Beppu experience with all five senses"
- Hospitality Spaces
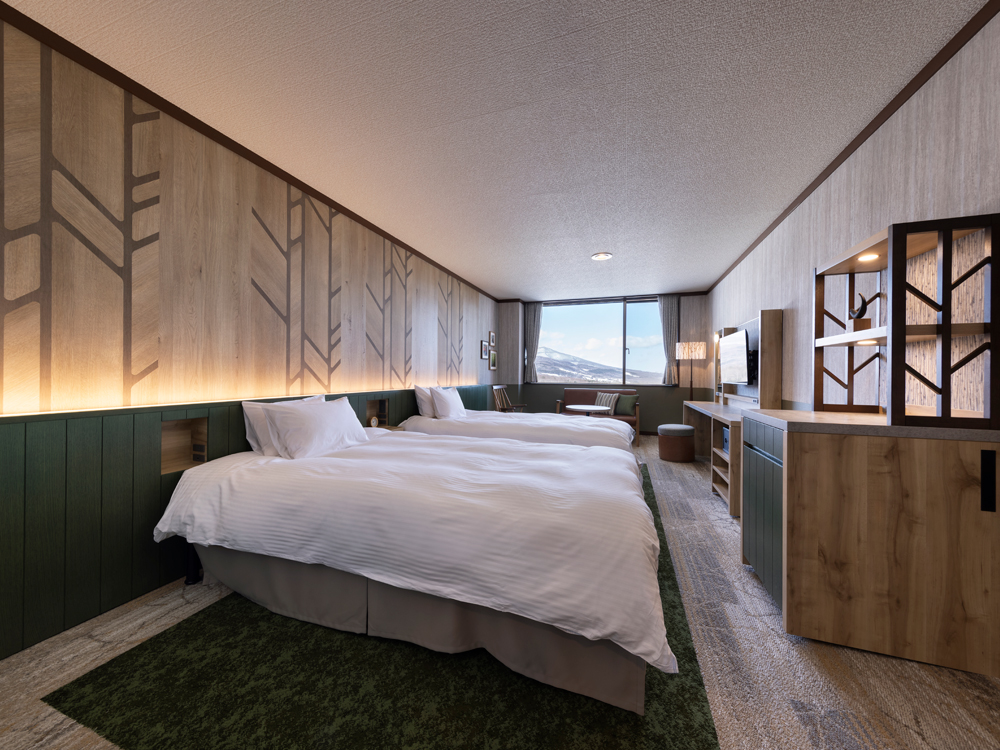
Hachimantai Mountain Hotel
A resort hotel where you can enjoy a relaxing time surrounded by the lush nature of Hachimantai
- Hospitality Spaces





