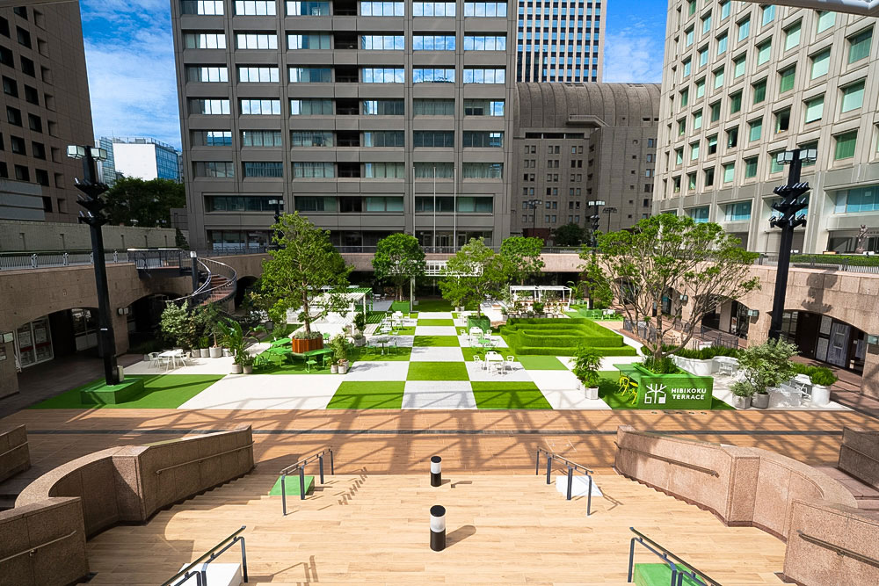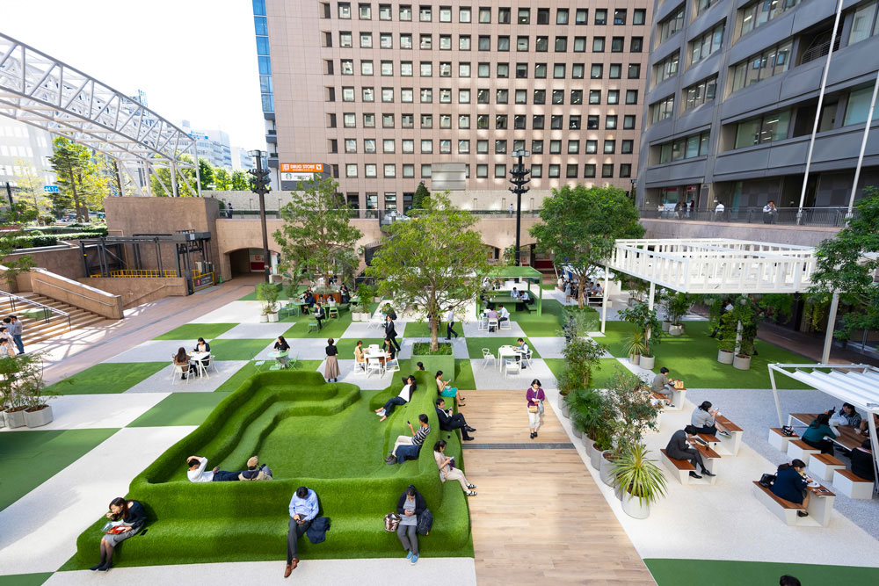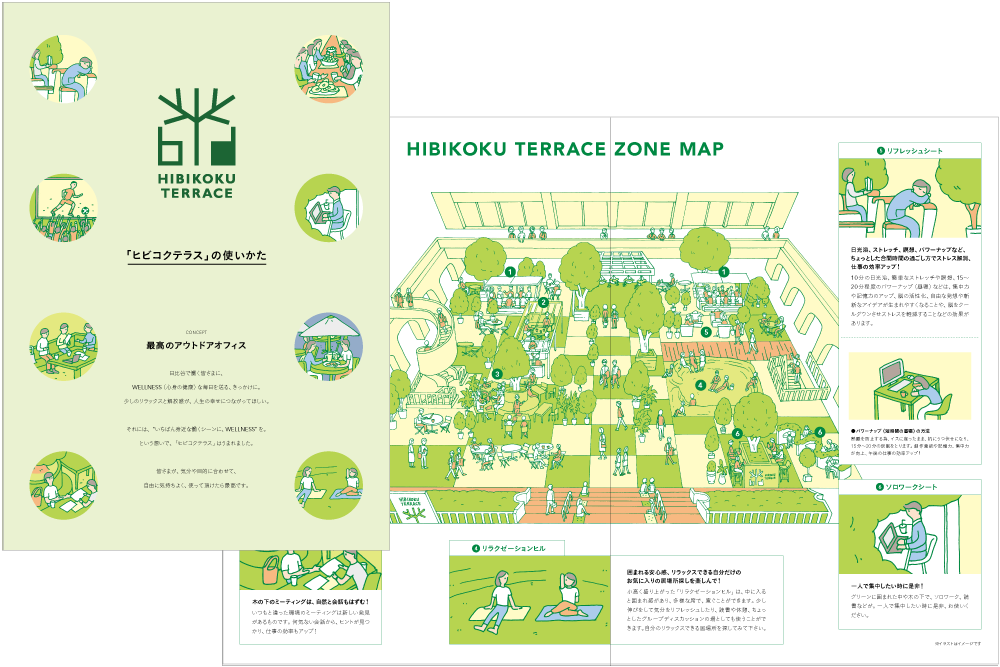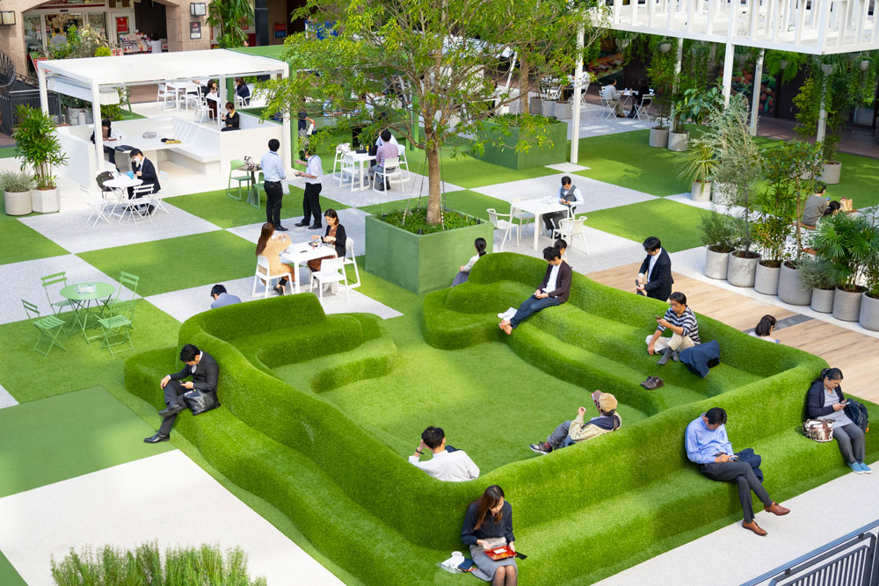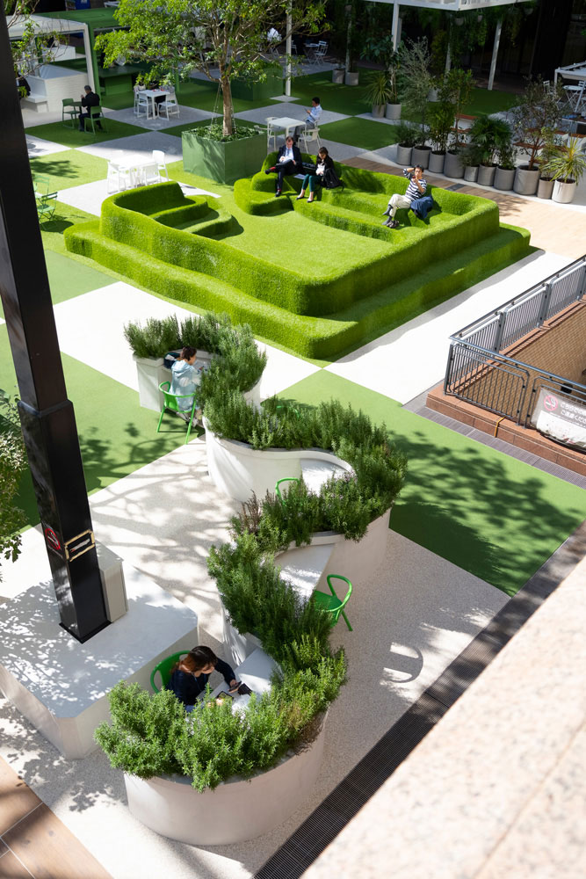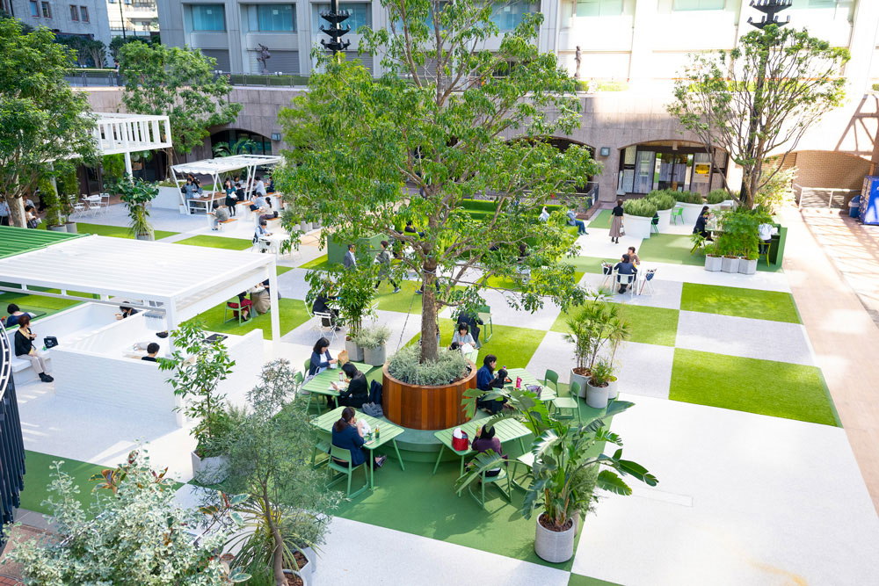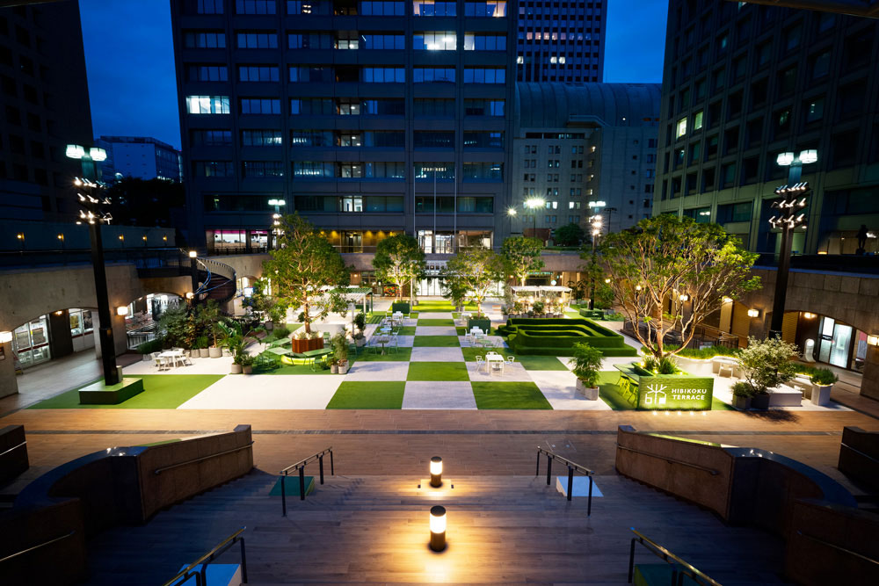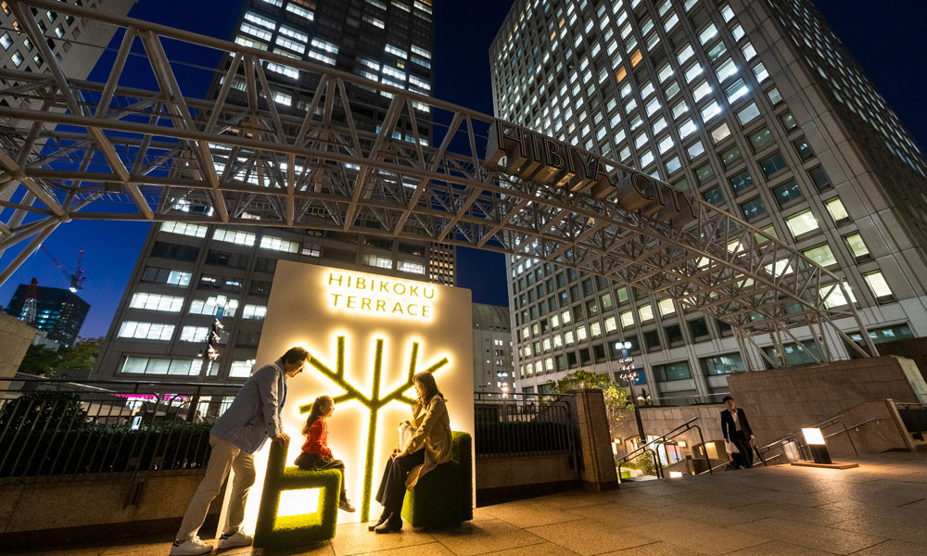Site Search
- TOP
- Project Details
- List of achievements
- HIBIKOKU TERRACE
HIBIKOKU TERRACE
A permanent, green, outdoor office space that proposes new ways of working, created by renovating the basement floor of a building in the city center
- Business Spaces
Photo: Taichi Misonoo
About the Project
| Overview | With the large-scale renovation of the Hibiya International Building (completed in 1981), we aimed to differentiate the building from nearby offices undergoing new development, while also increasing added value with new ideas and revitalizing the building. By turning the sunken garden on the first basement floor into a "usable outdoor office" for office workers, we not only increased the asset value of the building, but also created a space to attract new tenants and propose work-life integration involving workers in the surrounding area of the building. |
|---|---|
| Issues/Themes | Utilizing the public open space within the building site as a convenient facility for building tenants. Utilizing the plaza with a futsal court in front of the building entrance to make it easier to enter the building. Improving satisfaction for employees in the building and creating a hot topic spot. |
| Space Solution/Realization | As a place for new ways of working, we planned a "permanent outdoor office" rather than a temporary one. It is different from conventional pocket parks that are based on park functions, and incorporates many functions of an ABW office (※). By allowing people to choose where they want to work based on their mood and purpose, this facility will propose and lead new ways of working in Hibiya. The scaled-out grid layout controls the rustic feel, while incorporating the sophistication that is unique to the city. The clever placement of tall trees makes use of the atrium to create a perfect blend of relaxation and urban atmosphere, enhancing comfort. *ABW (Activity Based Working): A work style in which you choose where to work based on the nature of the work. |
| Design for Environment | Universal design: Taking into consideration the diverse range of workers and small children visiting from the adjacent Hibiya Park, the walkways are wide, the grass is laid to reduce pain if a person falls, and seating areas are low and deep. Safety design: Because it is a facility that anyone can use, consideration was given to rounded corners, anti-slip properties, and good drainage, and large fixtures and trees over 5m tall were constructed to withstand wind speeds of over 50m/s after structural calculations. In addition, everything is covered with grass to act as a cushion in case of falls. |
Basic Information
| Client | MITSUBISHI ESTATE CO., LTD. |
|---|---|
| Services Provided | Business Type Planning, facility concept planning, Merchandising Planning, Design, Layout, construction, Logo Design, Project Management |
| Project Leads at Tanseisha | Planning: Reiji Hattori, Toru Ando Creative Direction, Design, Layout: Tsuruya Masami Production and construction: Kenji Nosaka, Ryota Kadena Logo Design: Minori Ozaki Project Management: Hyoe Ito, Shohei Ikeda |
| Awards | 39th Display Industry Award (2020) Display Industry Encouragement Award (Japan Display Industry Association Award) "KUKAN DESIGN AWARD 2020" BEST100 |
| Location | Tokyo, Japan |
| Opening Date | September 2019 |
| Tag |
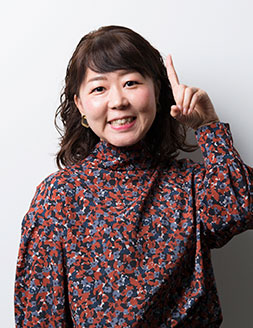
Creative Direction, Design, Layout
Mai Tsuruya
Their design policy is "creating spaces that can make someone smile." Without being limited by their field or area of work, they participate in a variety of projects, including retail design, corporate exhibitions, public open space revitalization plans, aquariums, hot spring facilities, and welfare facilities. By cross-sectionally linking in-house and external soft resources and carrying out planning and design, they strive to create facilities that meet the desires of business owners and create experiential value.
*The shared information and details of the project is accurate as of the date they were posted. There may have been unannounced changes at a later date.
Related Achievements
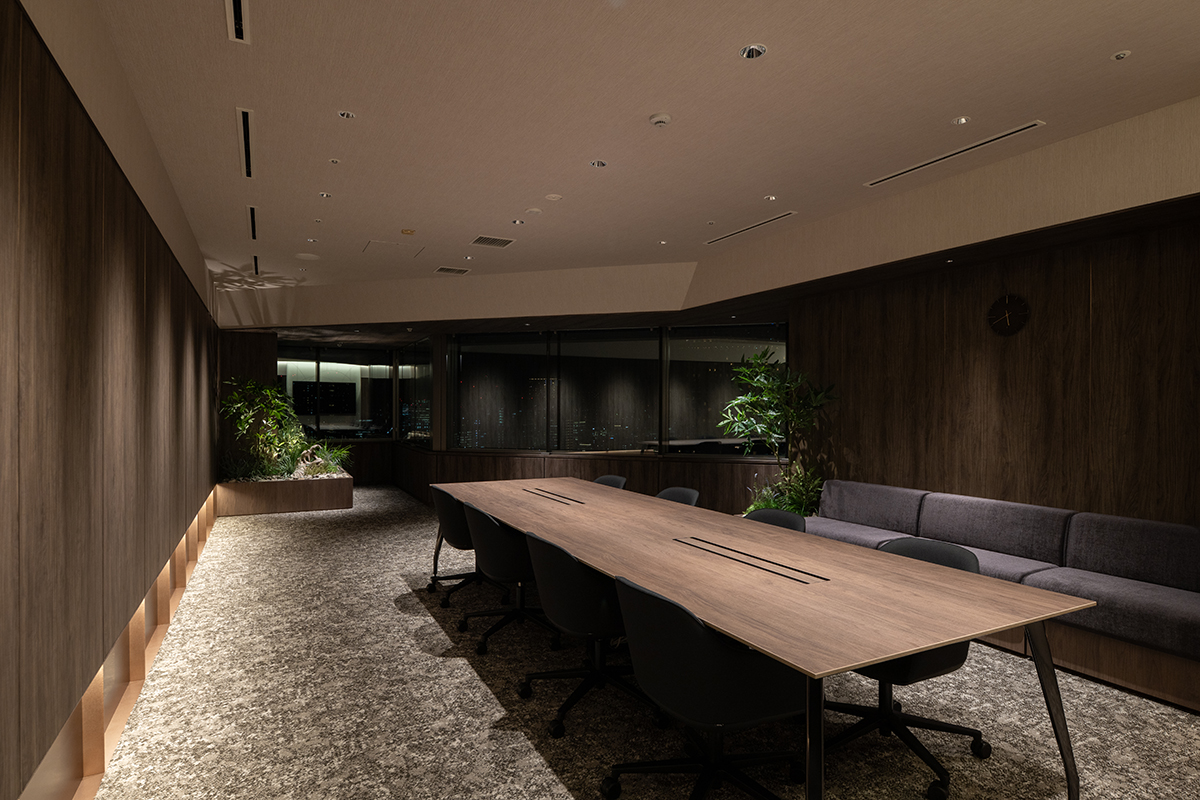
Daito Trust Construction Head Office DK SALON
A reception space that fosters rich conversation, reflecting the company's identity and hospitality
- Business Spaces
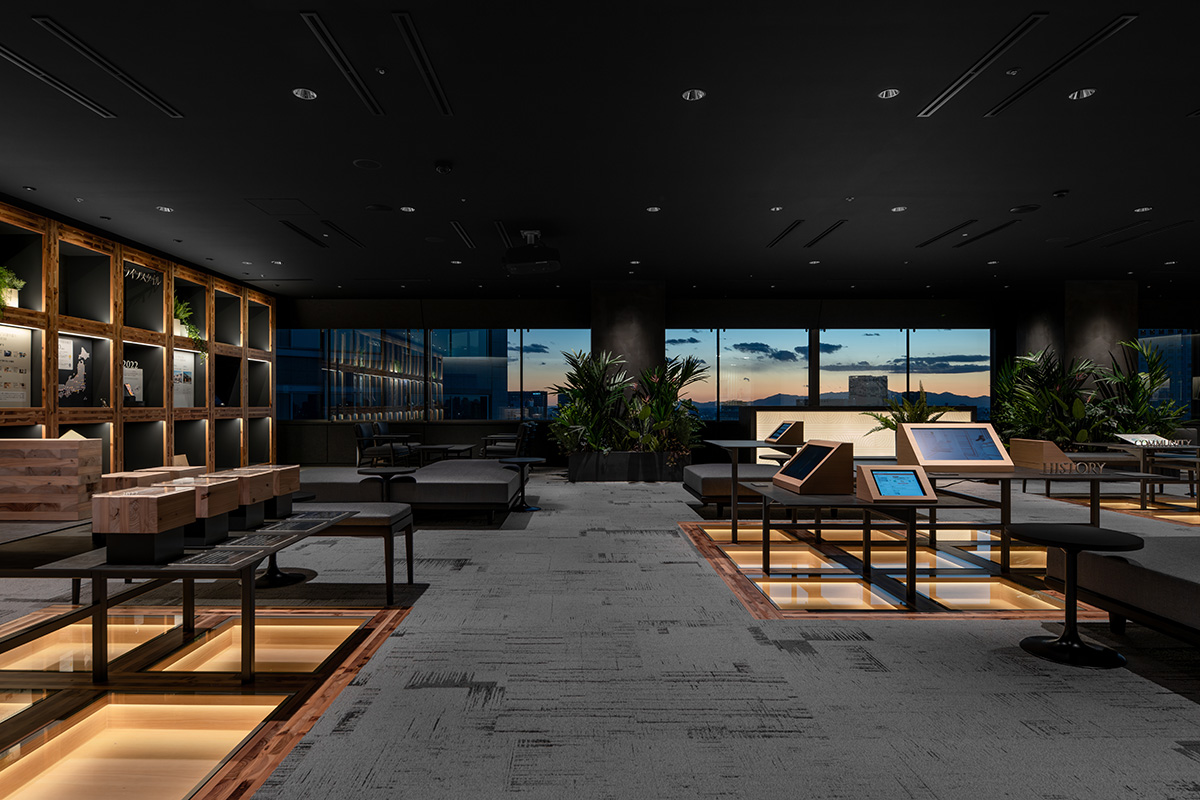
Daito Trust Construction Head Office DK LOUNGE
A communication lounge where you can meet people and find information
- Business Spaces
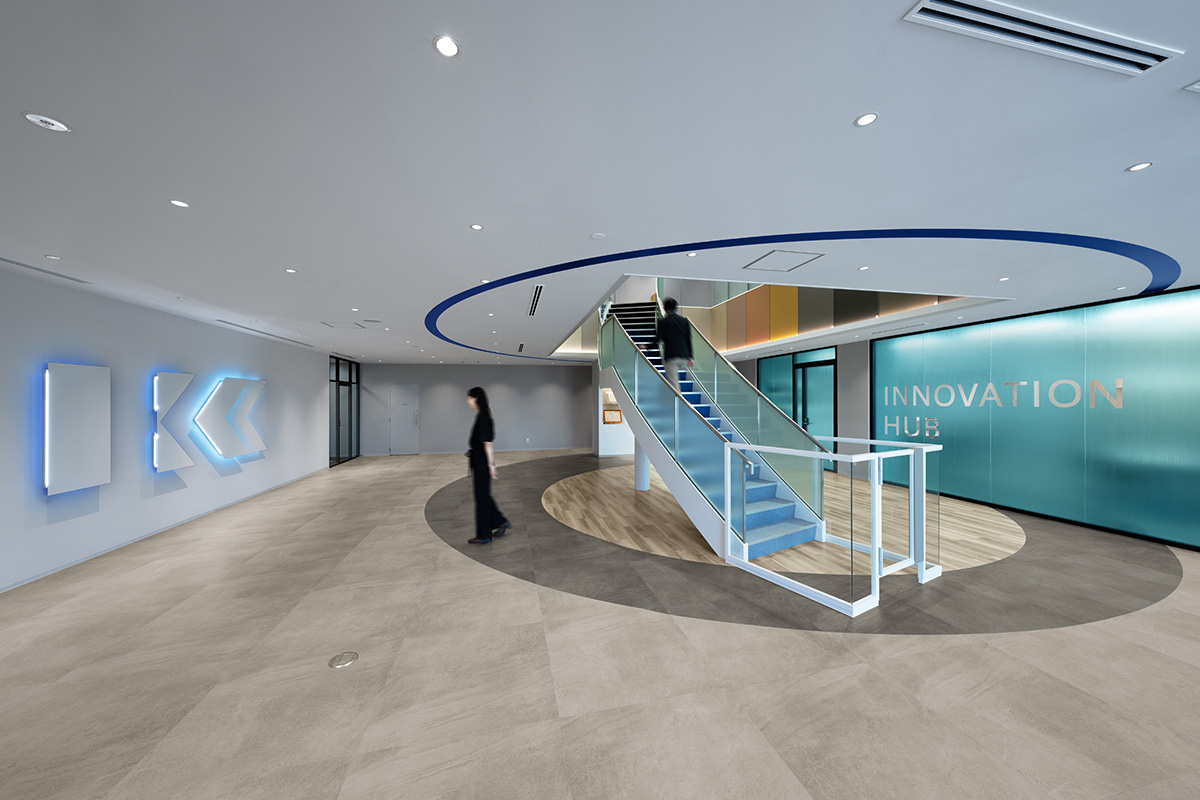
Kyowa Leather Head Office
A workplace where people can come into contact with the company's identity and products, and where they can interact and take on new challenges.
- Business Spaces
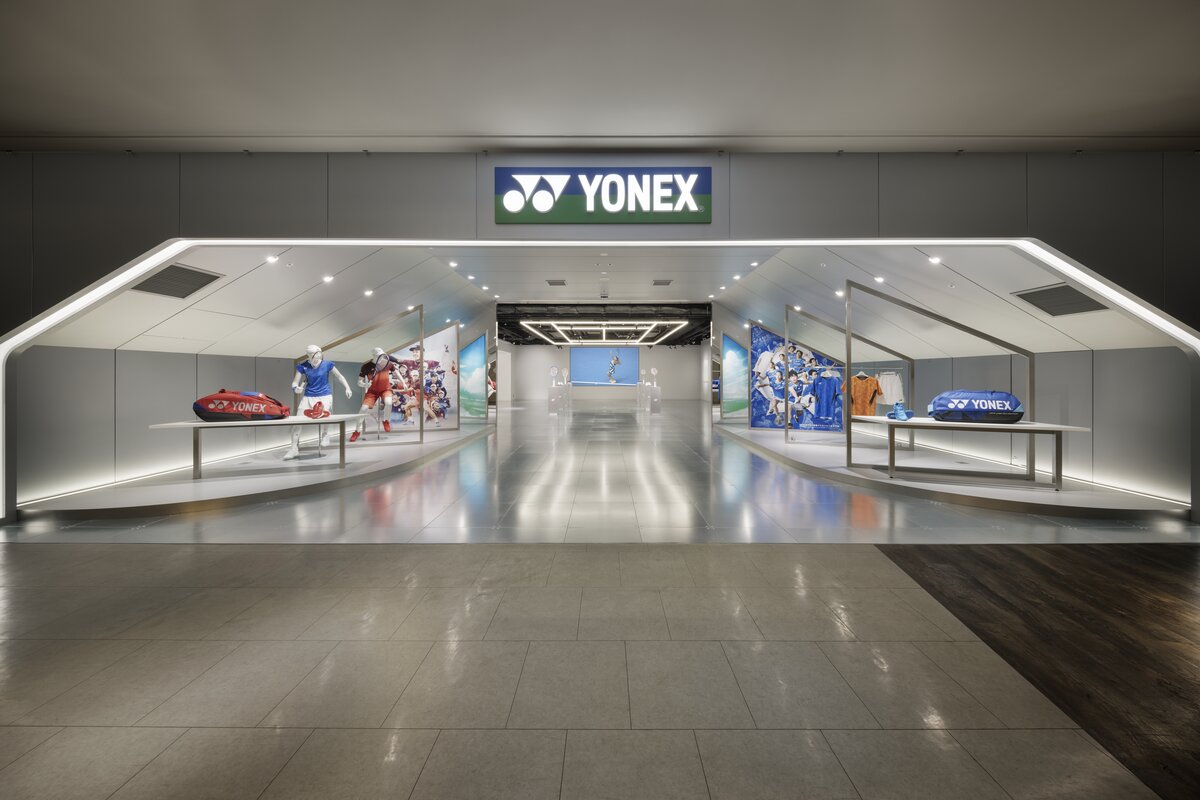
Yonex Osaka Showrooms
A brand hub aiming to revitalize the sports market and expand Yonex fan base
- Business Spaces
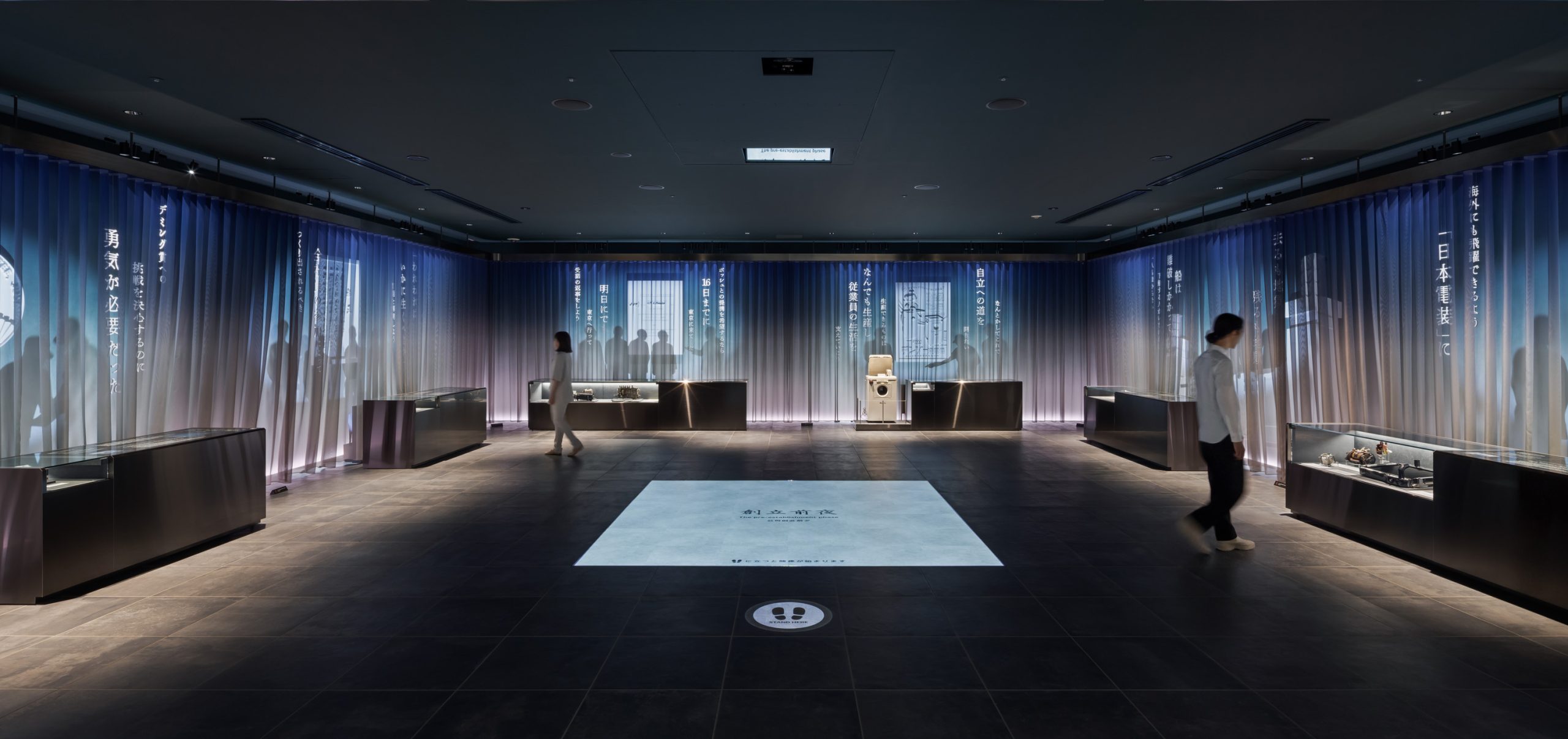
DENSO Museum
Telling the story of DENSO's past and future challenges
- Business Spaces
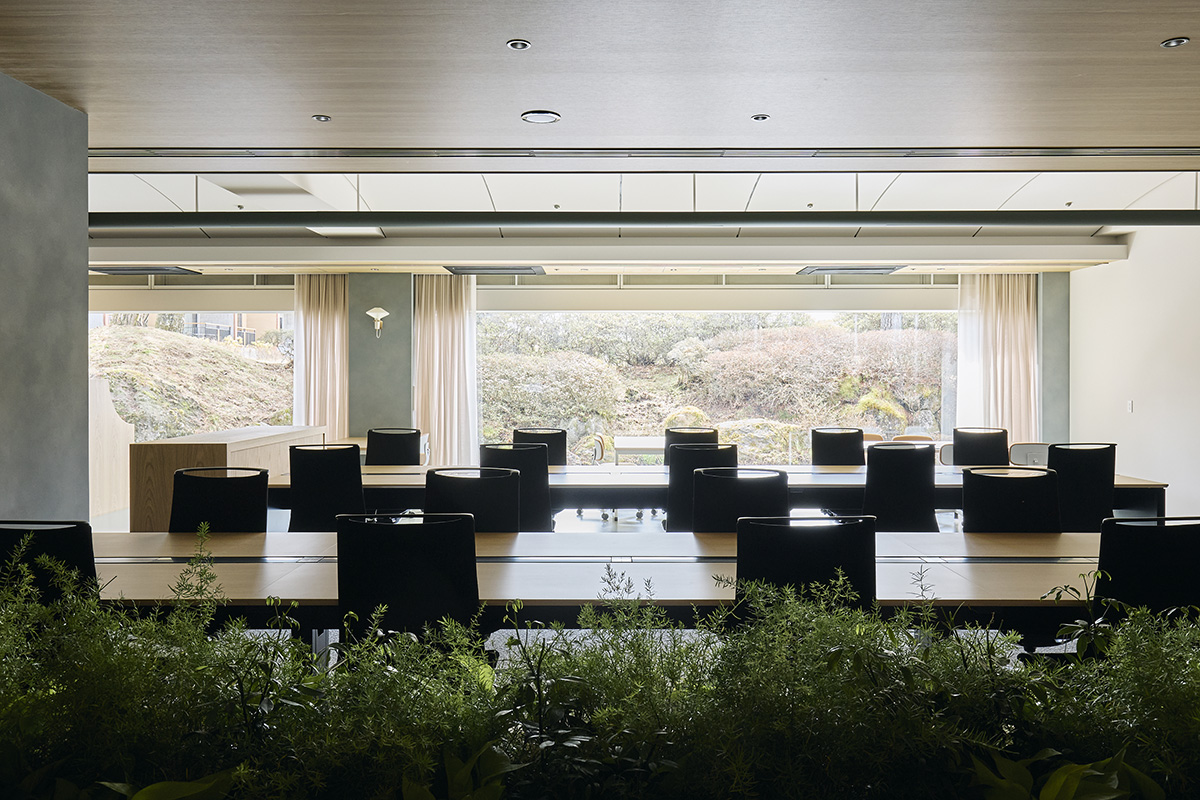
Karuizawa Prince Hotel West General Office
Office renovations that generate new ideas and communication
- Business Spaces
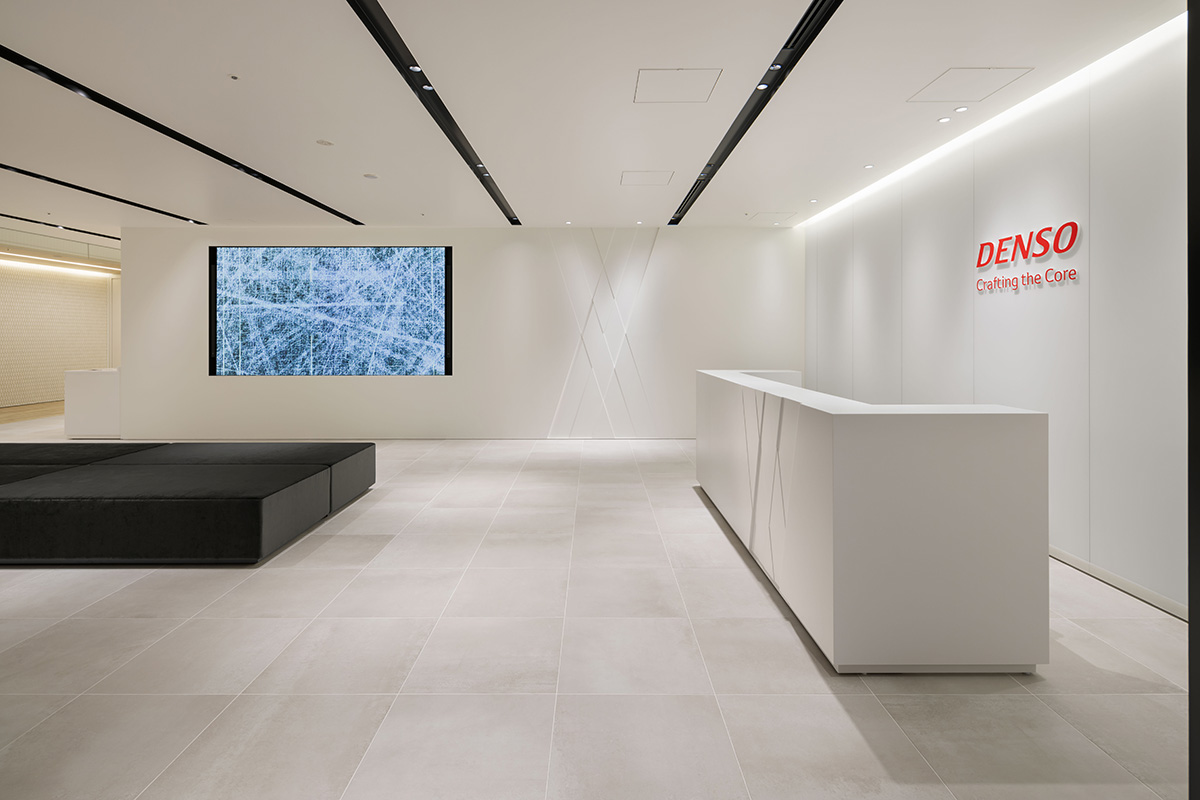
Denso Tokyo Branch
New office aims to provide new value and strengthen co-creation with partners
- Business Spaces
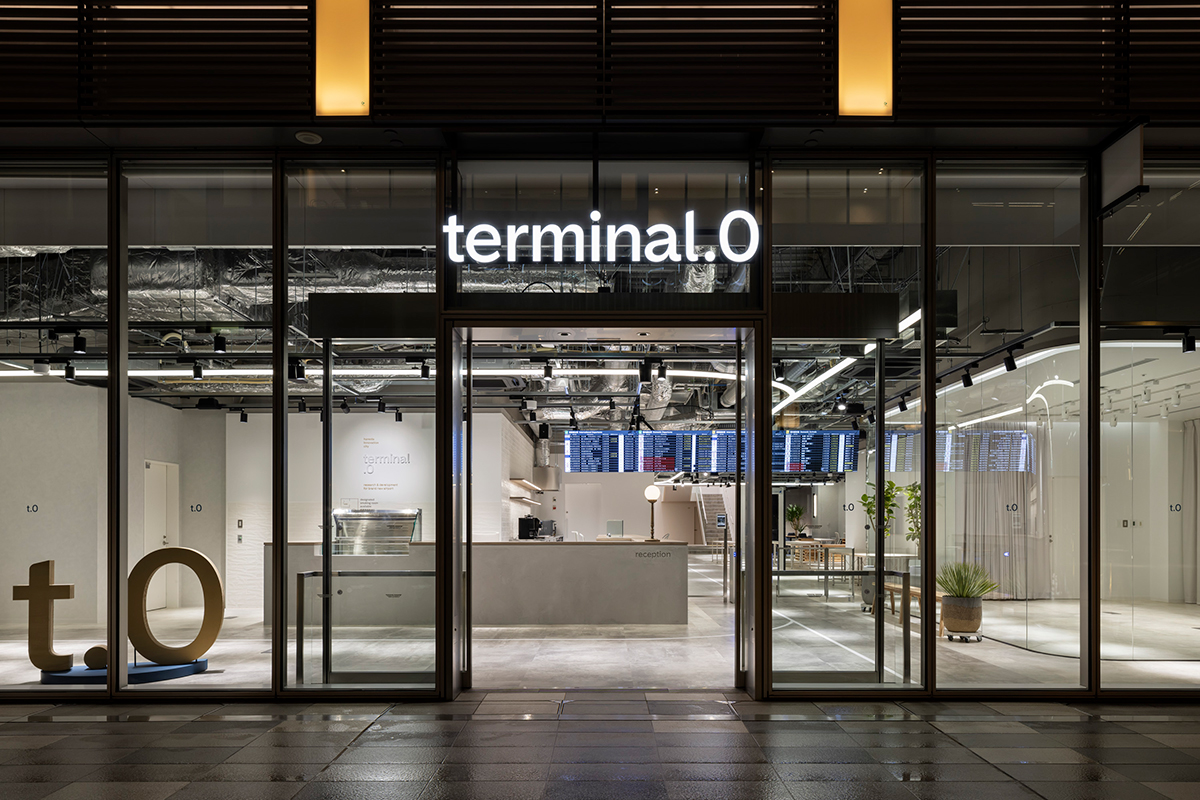
terminal.0 HANEDA
A research and development hub for open innovation to create the airport of the future
- Business Spaces





