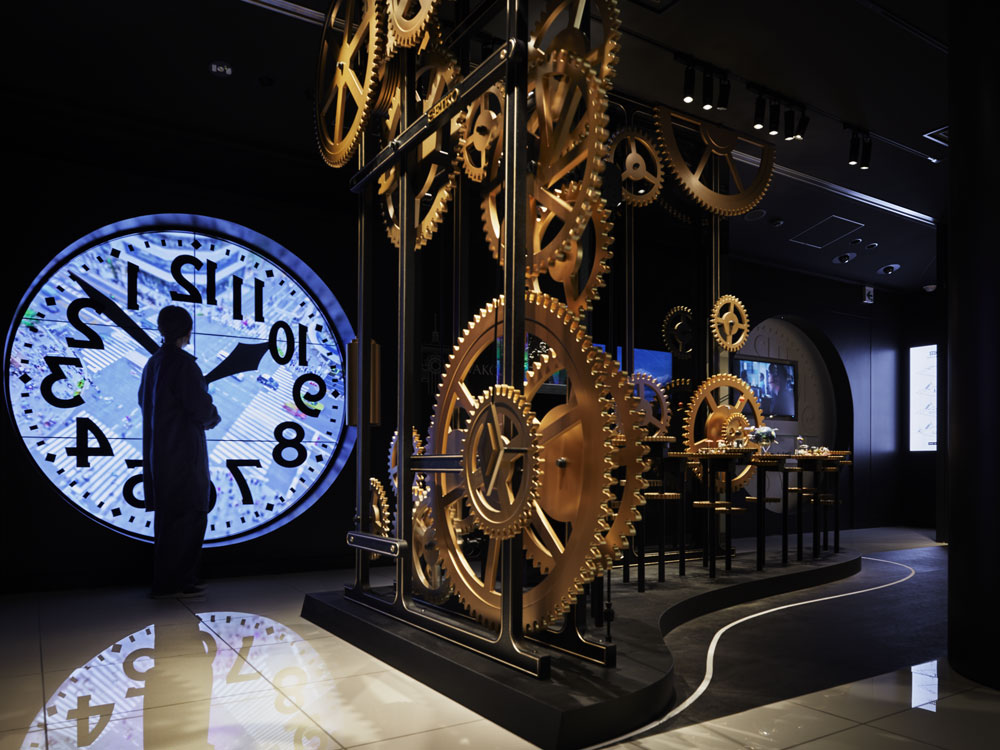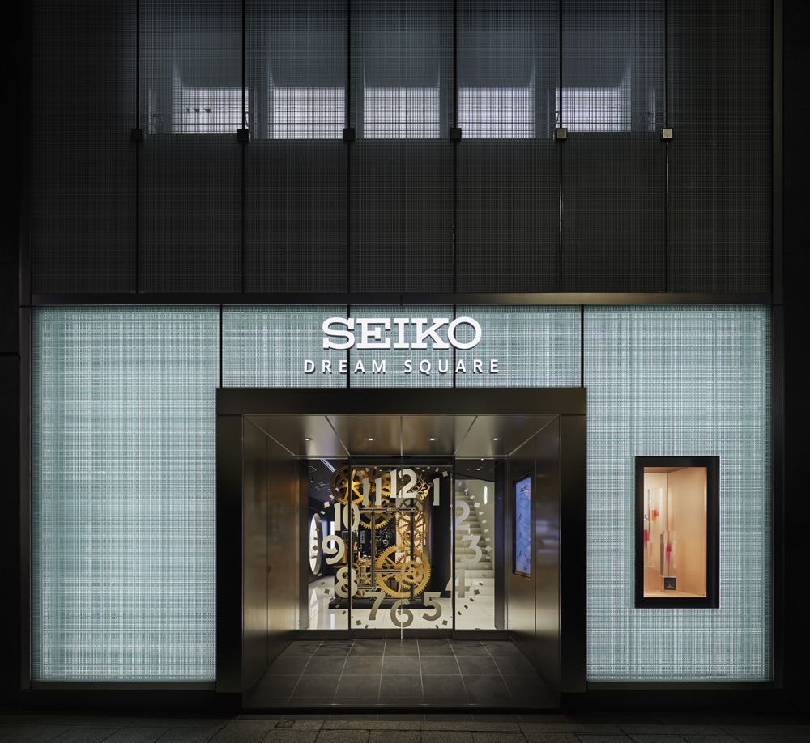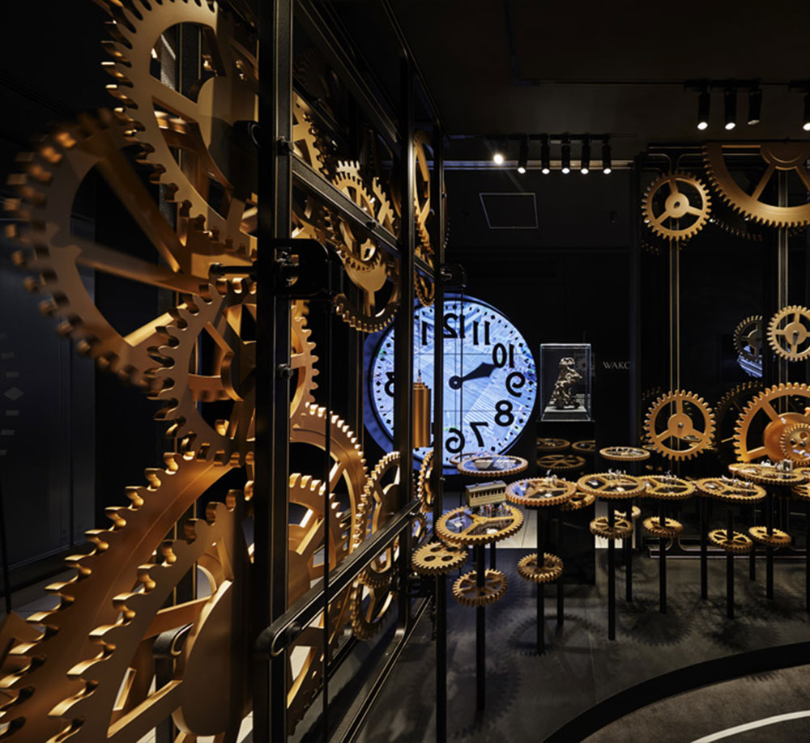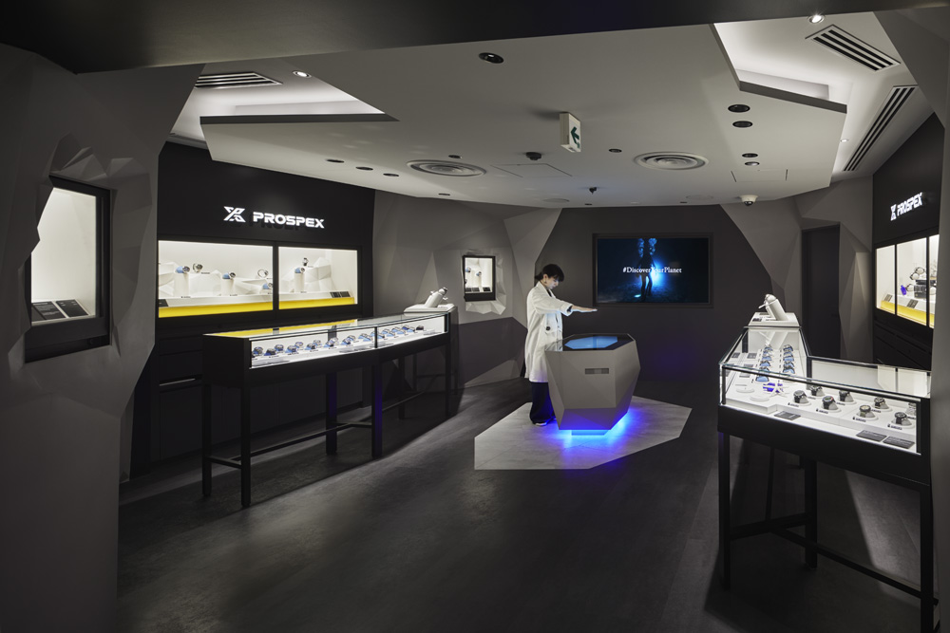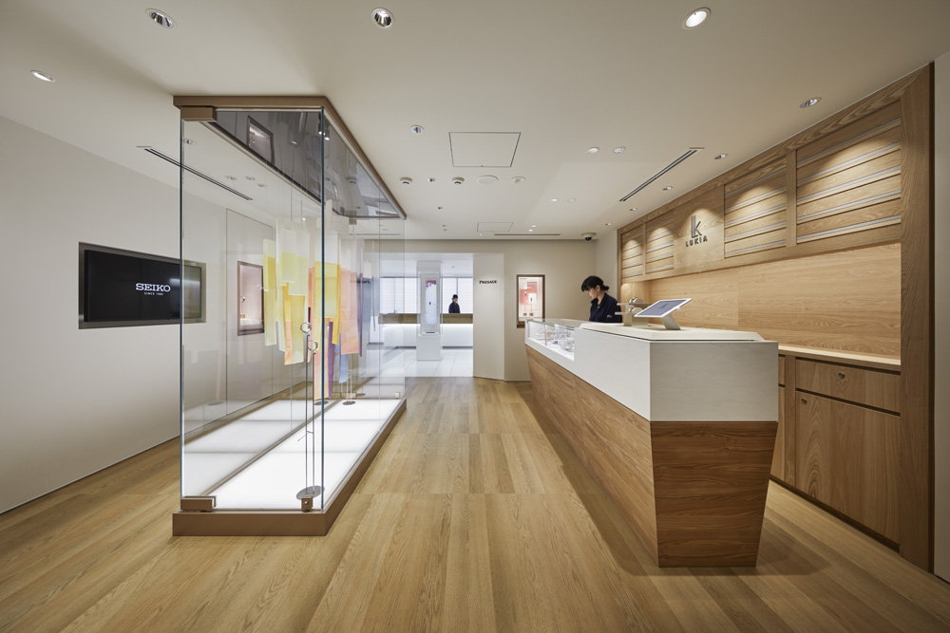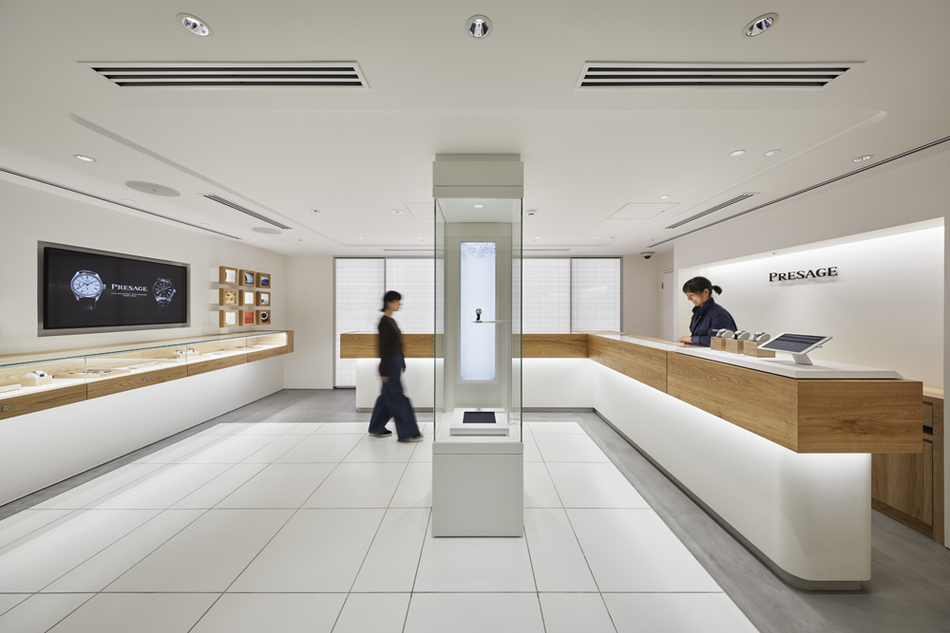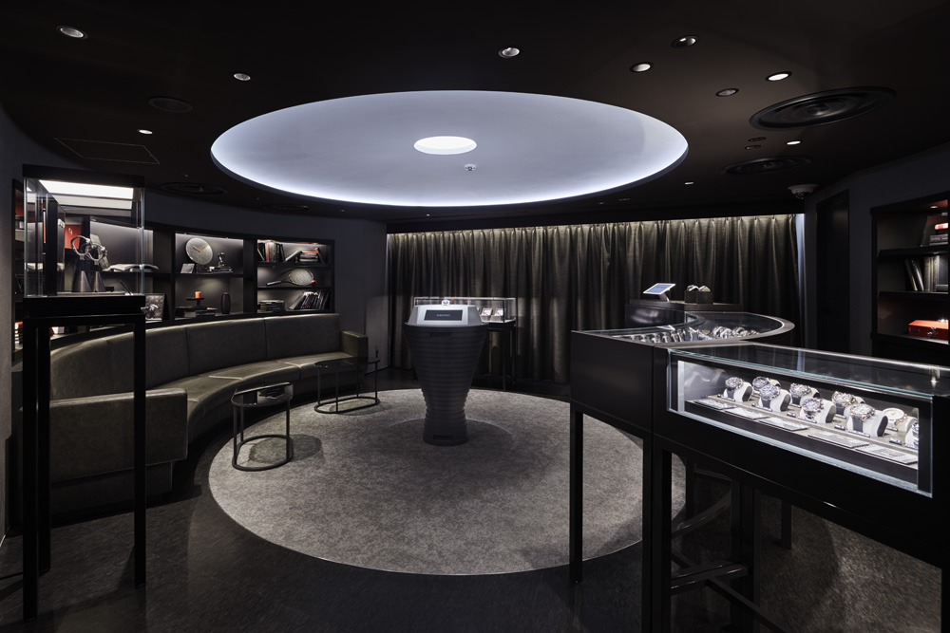Site Search
- TOP
- Project Details
- List of achievements
- Seiko Dream Square
Seiko Dream Square
An experiential hub promoting the Seiko brand from the heart of Ginza to the world
- Commercial Spaces
Photo: Nacása & Partners Inc.
About the Project
| Overview | This is an experiential hub that spreads the Seiko brand to the world from the heart of Ginza, the birthplace of Seiko Watch. The first floor is a museum based on the concept of the inside of the clock tower of Wako in Ginza, and introduces Seiko's history and technology while tracing the history of Seiko Watch manufacturing. On the second to fourth floors, you can shop while experiencing Japanese "hospitality" in a space that expresses the worldview of the four main brands. |
|---|---|
| Issues/Themes | To create a base that directly promotes the Seiko brand in Ginza, a place where people from all over the world come and go. To incorporate experiential content so that customers from Japan and abroad can experience and feel the charm of Seiko. |
| Space Solution/Realization | The "MUSEUM" on the first floor is modeled after the interior of Wako's clock tower, and is an entrance space that is easy to enter even for customers who are not particularly interested in watches, with the aim of expanding the number of Seiko fans. The "BOUTIQUE" on the second to fourth floors is a room-to-room structure with a different worldview for each brand. The centerpiece is Spatial Production that allows visitors to experience information about each brand, surrounded by a counter that increases purchasing motivation by allowing visitors to actually see and touch the watches. Brand experiences that utilize digital technology, such as product information displays linked to tablet devices on each floor via customers' smartphones and a walking rally that takes visitors around the facility, are also provided, with the aim of creating Showrooms boutique that balances Seiko's brand communication and purchasing throughout the entire facility. |
| Design for Environment | LED lighting fixtures were used, and after verifying the optimal lighting environment for each area, a plan was created to eliminate unnecessary energy loss. |
Basic Information
| Client | Seiko Watch Corporation |
|---|---|
| Services Provided | Display Planning, Design, Layout, Production, Construction, Project Management |
| Project Leads at Tanseisha | Project Management: Hiroyuki Kano, Hiromichi Endo Planning: Masato Watanabe, Mugiko Komatsuda, Miho Yagabe Direction: Taisuke Uegakiuchi, Yasushi Inose Design, Layout: Yasushi Inose, Yusuke Obikawa, Mai Tsuruya, Hanae Kaneko Production, Construction: Keisuke Miyake, Takuma Shimazawa, Hiroki Sakamoto, Toshiji Imai, Yasuo Kawaminami Spatial Production, planned and produced by: Miki Ishiai, Isamu Kobayashi, Kazuki Sawaki, Junpei Fujitani |
| Location | Tokyo, Japan |
| Opening Date | December 2018 |
| Website | https://dreamsquare.seikowatches.com/ |
| Tag |
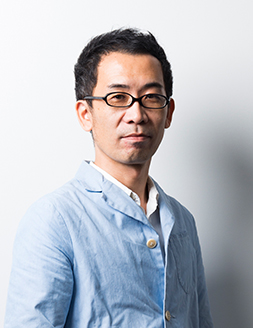
Direction, Design, Layout
Yasushi Inose
After working on creating spaces for cultural facilities, he is now involved in creating a variety of spaces, including restaurants, retail stores, offices, and event spaces. He pursues problem-solving designs in a wide range of fields, regardless of industry or business type. Recently, he has been focusing on designing Hospitality Spaces, which are attracting increasing attention in society, such as the medical field (clinics, health checkup centers) and sports hospitality facilities.
Main Achievements
*The shared information and details of the project is accurate as of the date they were posted. There may have been unannounced changes at a later date.
Affiliated companies and solutions
Related Achievements
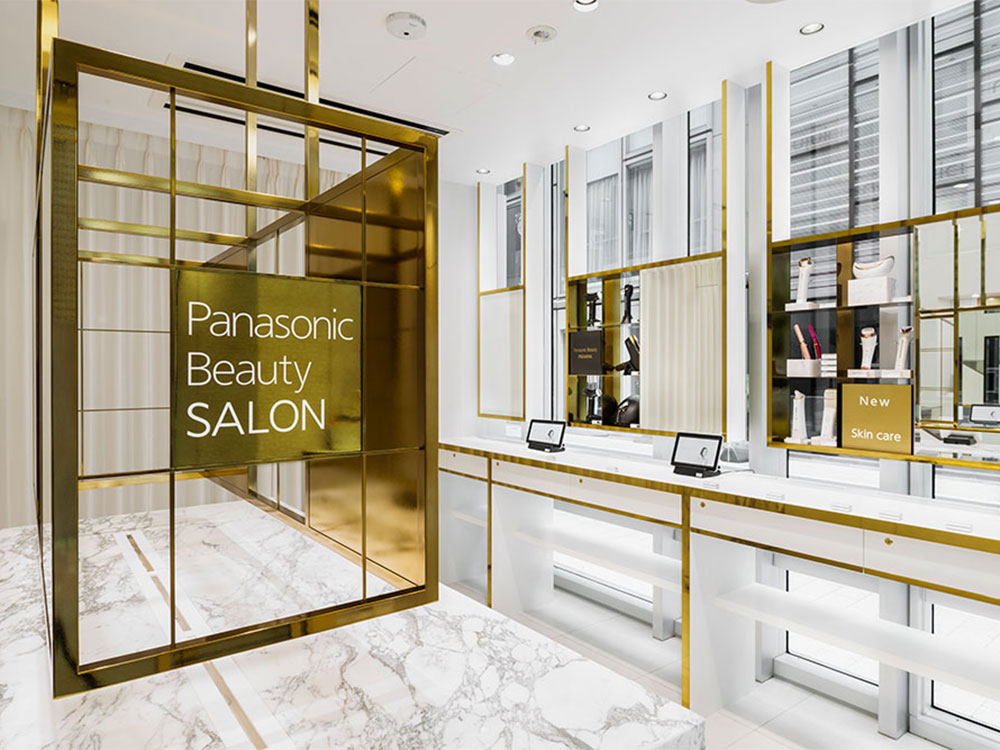
Panasonic Beauty SALON Ginza
A salon that combines beauty appliance experience and brand promotion
- Business Spaces
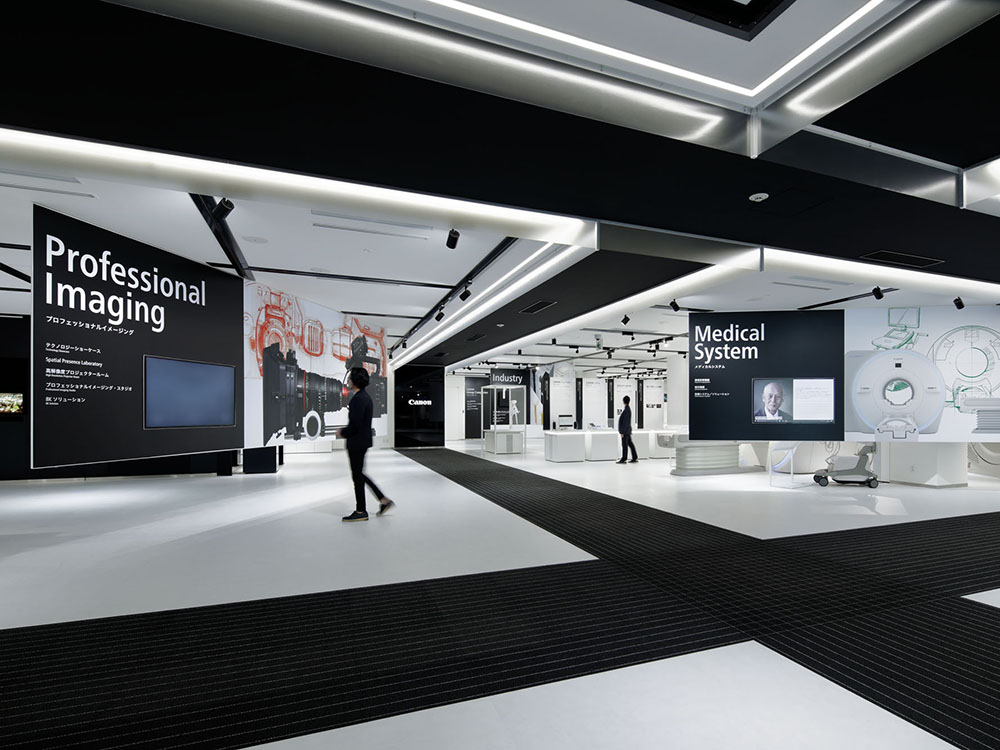
Canon Gallery
Showrooms that business partners can experience our products and technological capabilities
- Business Spaces
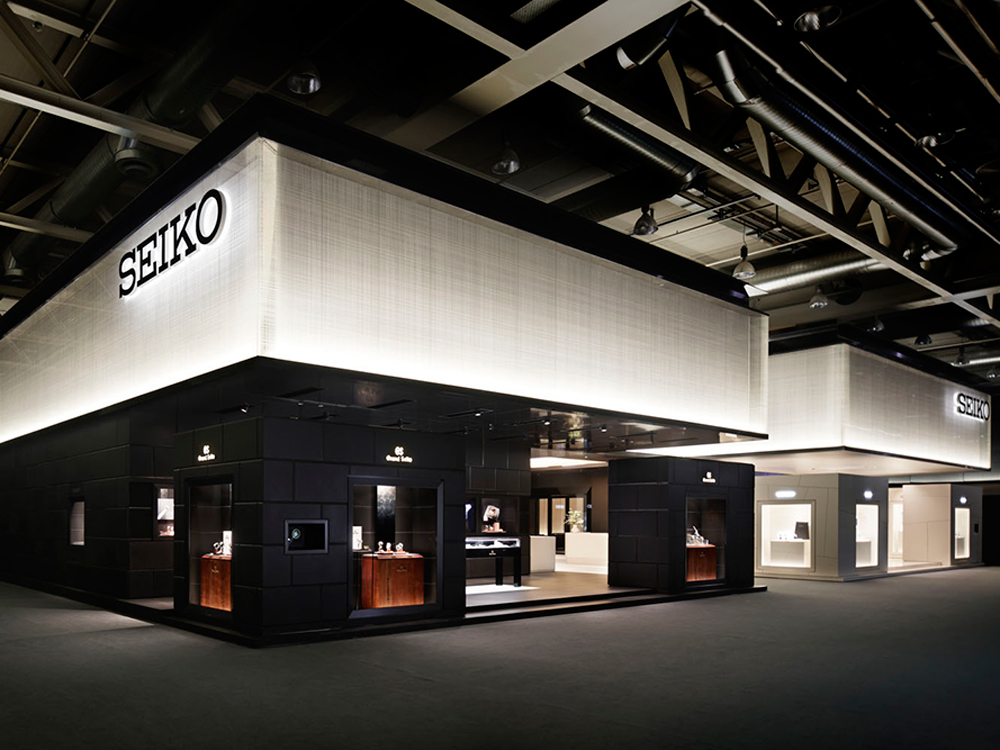
BASELWORLD SEIKO Stand 2008-2015
A journey with an ever-evolving brand
- Exhibition and Sales Promotion Events
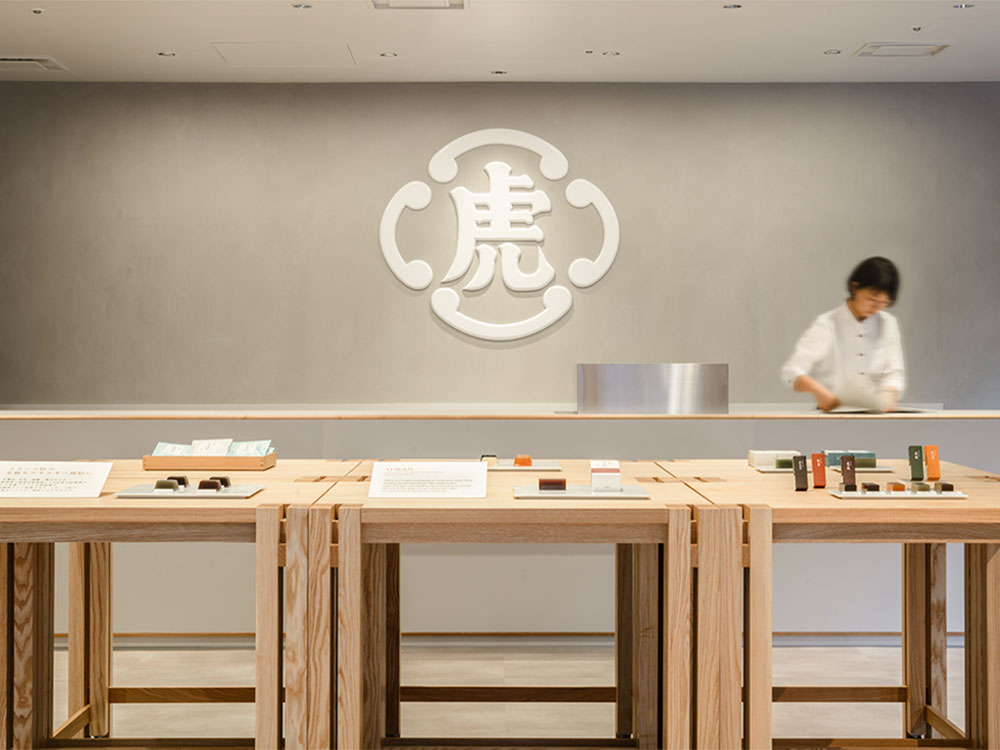
TORAYA AOYAMA
A new limited-time store from the long-established store "Toraya" with the theme of "Yokan as a companion to sports"
- Commercial Spaces
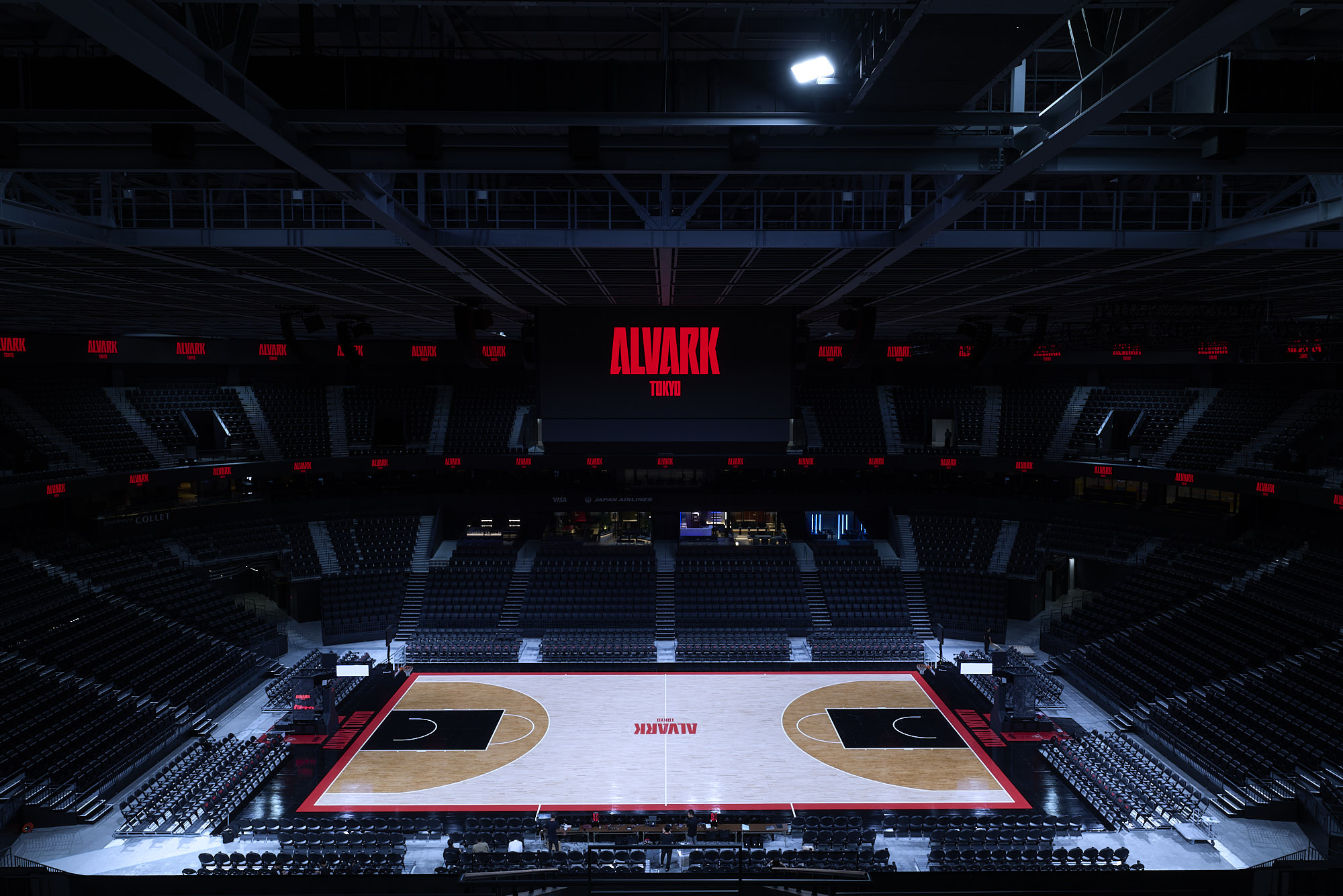
TOYOTA ARENA TOKYO 『HOSPITALITY AREA』
Providing a wide range of hospitality services to create an unprecedented premium viewing experience
- Entertainment facilities
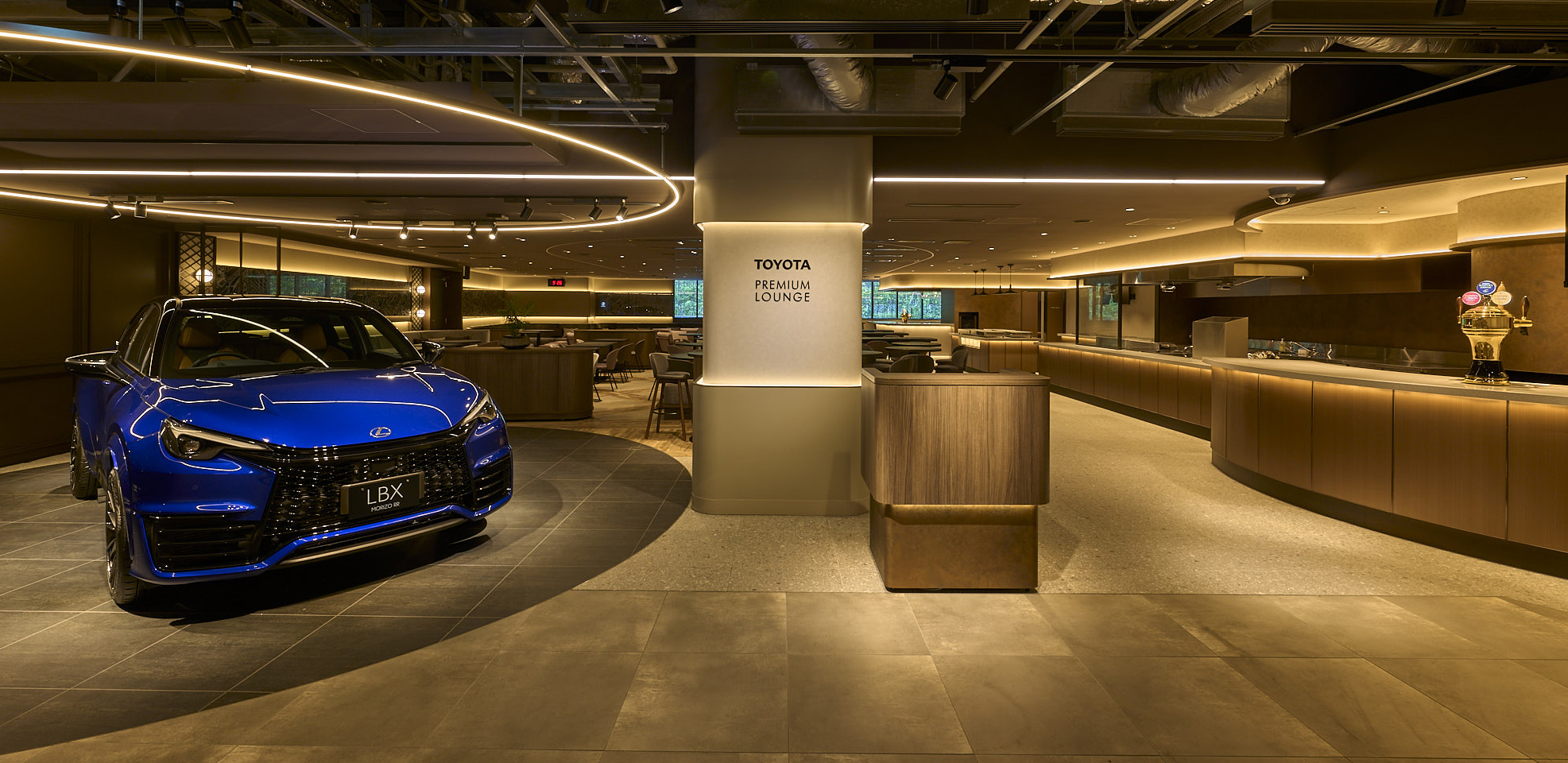
TOYOTA ARENA TOKYO 『TOYOTA PREMIUM LOUNGE』
The arena's top-class lounge where you can enjoy hotel-quality meals
- Entertainment facilities
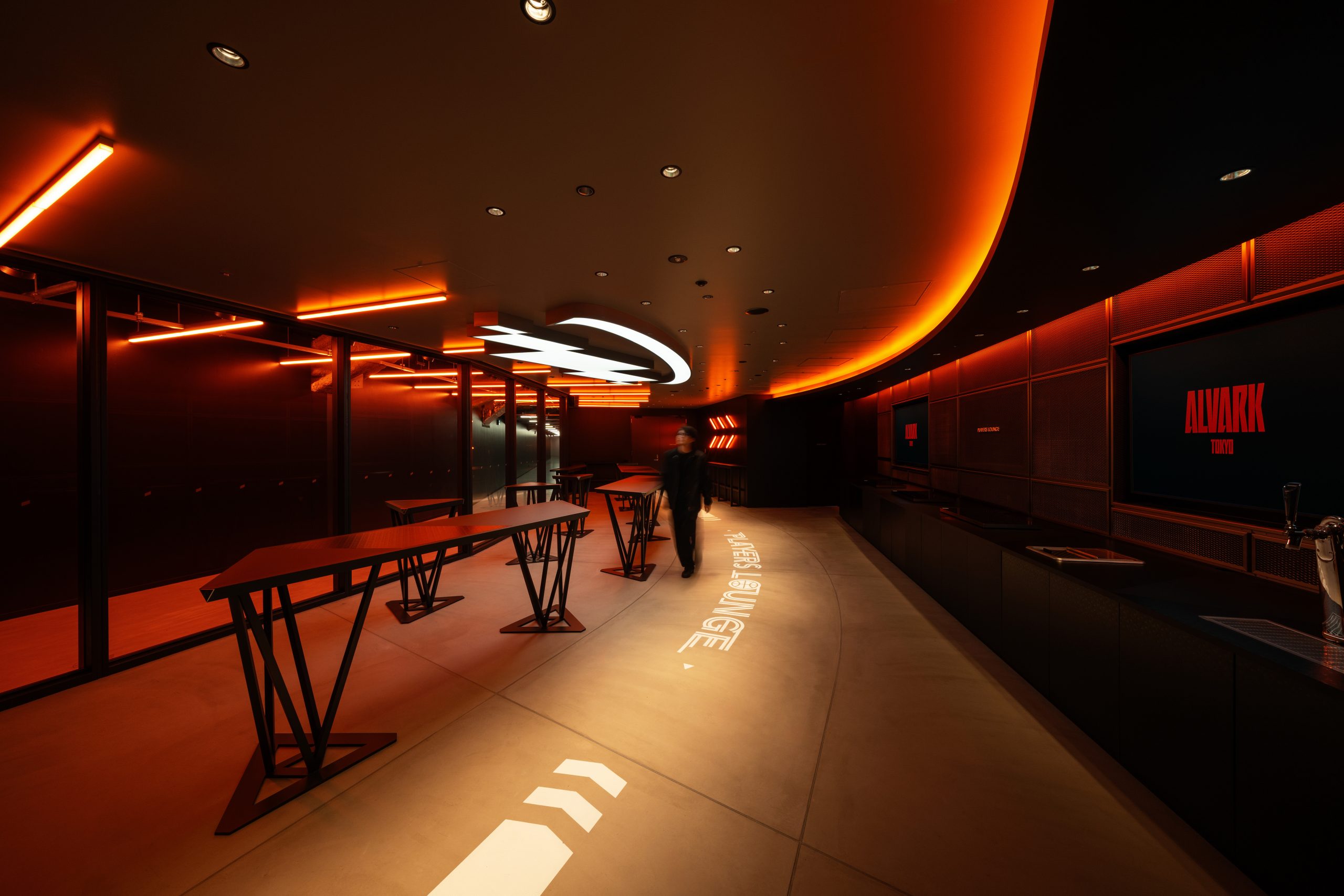
TOYOTA ARENA TOKYO 『PLAYERS LOUNGE』
A special lounge where you can watch the players entering and exiting the stadium up close
- Entertainment facilities
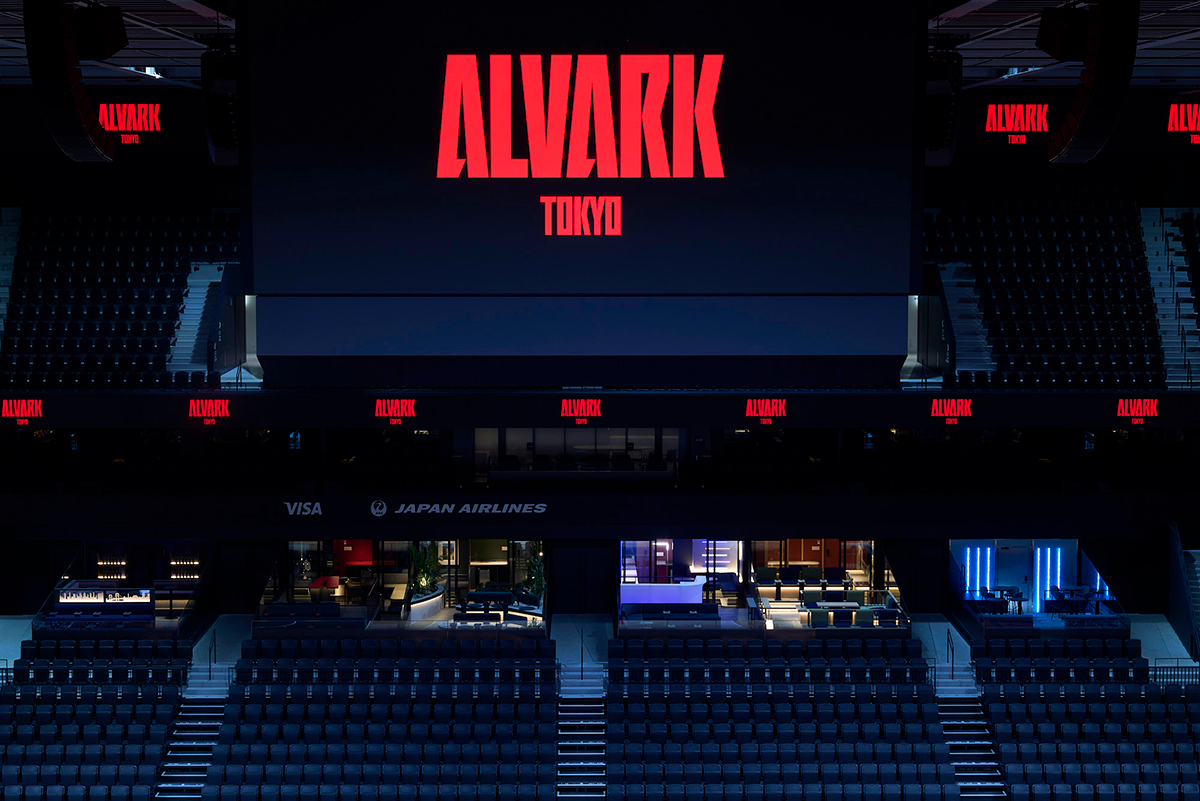
TOYOTA ARENA TOKYO 『JAPAN AIRLINES TERRACE SUITE』
An open terrace where you can enjoy the excitement of the match and special hospitality at the same time
- Entertainment facilities





