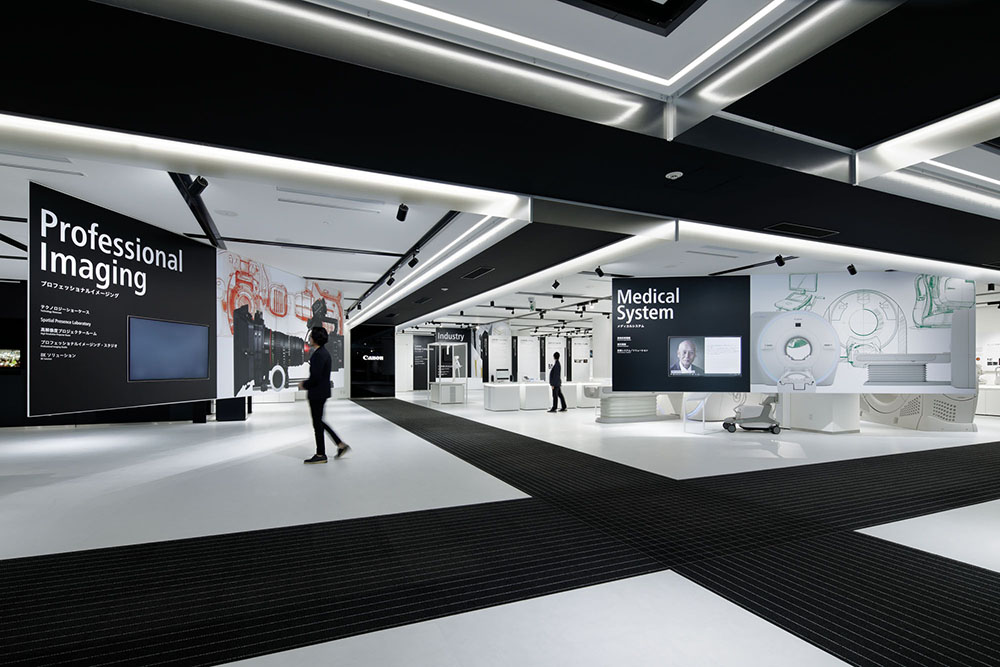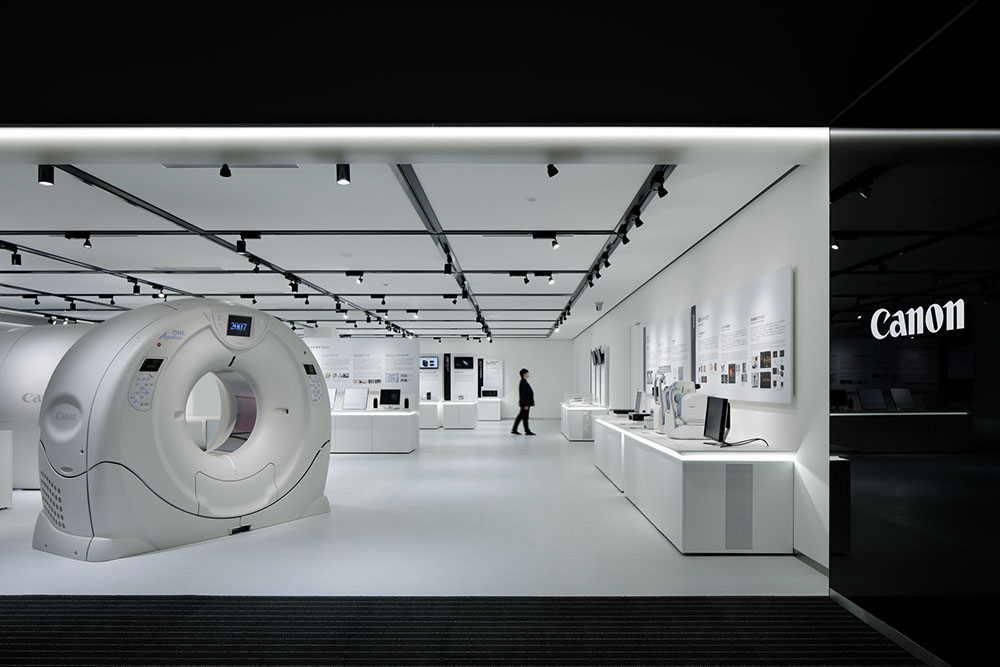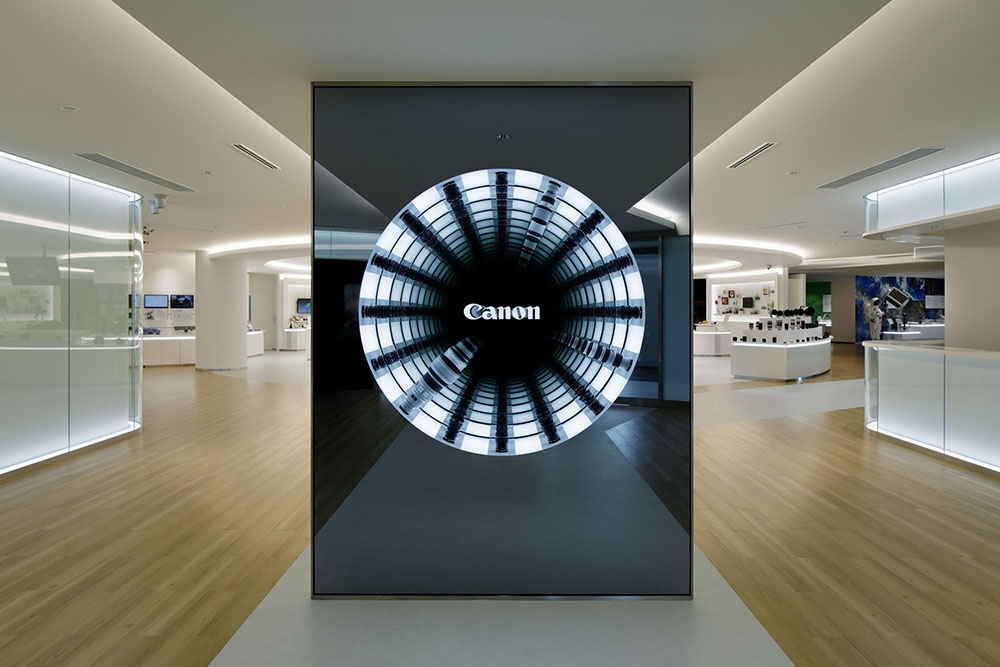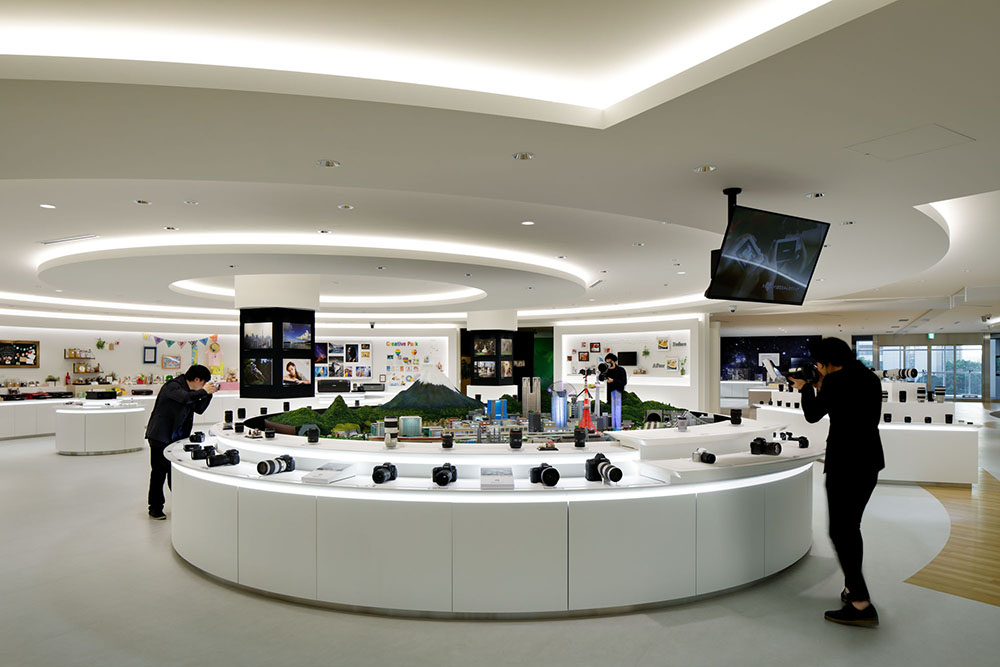Site Search
- TOP
- Project Details
- List of achievements
- Canon Gallery
Canon Gallery
Showrooms that business partners can experience our products and technological capabilities
- Business Spaces
Photo: Nacása & Partners Inc.
About the Project
| Overview | Showrooms at Canon's global headquarters displays the company's image and history, as well as all of its products, services, and solutions. It is divided into two floors, one for business use, such as professional, office, network cameras, and healthcare products, and the other for consumer products, such as cameras and printers. |
|---|---|
| Issues/Themes | As Showrooms at the global headquarters, we aimed to create Showrooms that would stand out from other Showrooms and become a global face for the company. We also aimed to embody the Canon spirit, allow visitors to experience the future of Canon by exhibiting the latest technology, and provide a place for company presentations to business partners. |
| Space Solution/Realization | While communicating closely with the people in charge of various business fields at Canon, we proceeded with the project by carefully considering the balance between organizing product information and the image of the product being displayed. In addition to allowing visitors to experience the products, we also devised a display method to visualize Canon's high level of technology, allowing business partners to intuitively experience Canon's superiority. In terms of design, we created a space that would highlight the products the most, based on the monotone colors of white and black, which are the key colors of Canon's cameras and lenses. |
| Design for Environment | From the perspective of energy-saving design, we planned a rational lighting arrangement according to purpose by selecting highly durable LED light sources and spotlights. From the perspective of universal design, we installed a wheelchair-accessible ramp and the graphic panels are written in Japanese, English and Chinese. |
Basic Information
| Client | Canon Inc. |
|---|---|
| Services Provided | Facility Concept Planning, Display Planning, Design, Layout, Production, Construction |
| Project Leads at Tanseisha | Project management: Takashi Ota, Toru Onozawa Planning: Masato Watanabe Direction: Masaki Ikeda Design, Layout: Hiroko Ebine, Tetsuya Yamaguchi Production, Construction: Akitoshi Kuroki |
| Awards | "DSA KUKAN DESIGN AWARD 2018" BEST50 |
| Location | Tokyo, Japan |
| Opening Date | April, 2018 |
| Website | https://canon.jp/ |
| Tag |
*The shared information and details of the project is accurate as of the date they were posted. There may have been unannounced changes at a later date.
Affiliated companies and solutions
Related Achievements
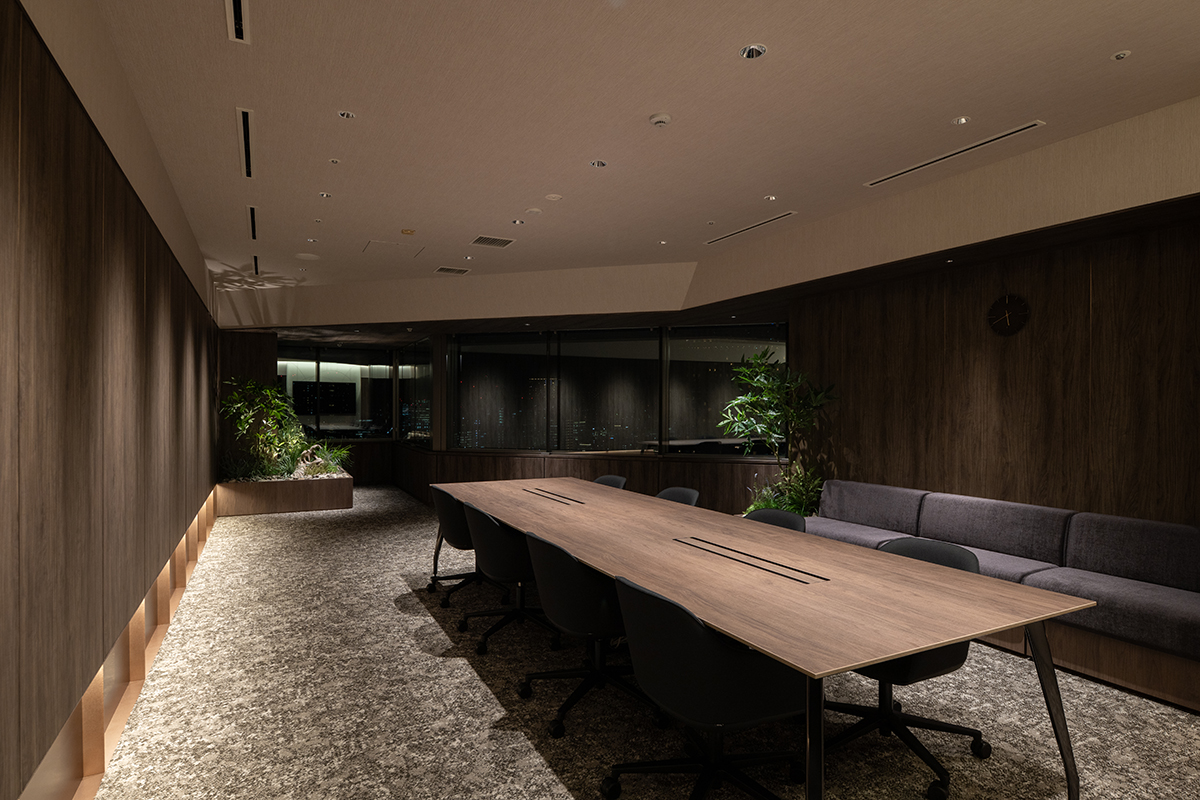
Daito Trust Construction Head Office DK SALON
A reception space that fosters rich conversation, reflecting the company's identity and hospitality
- Business Spaces
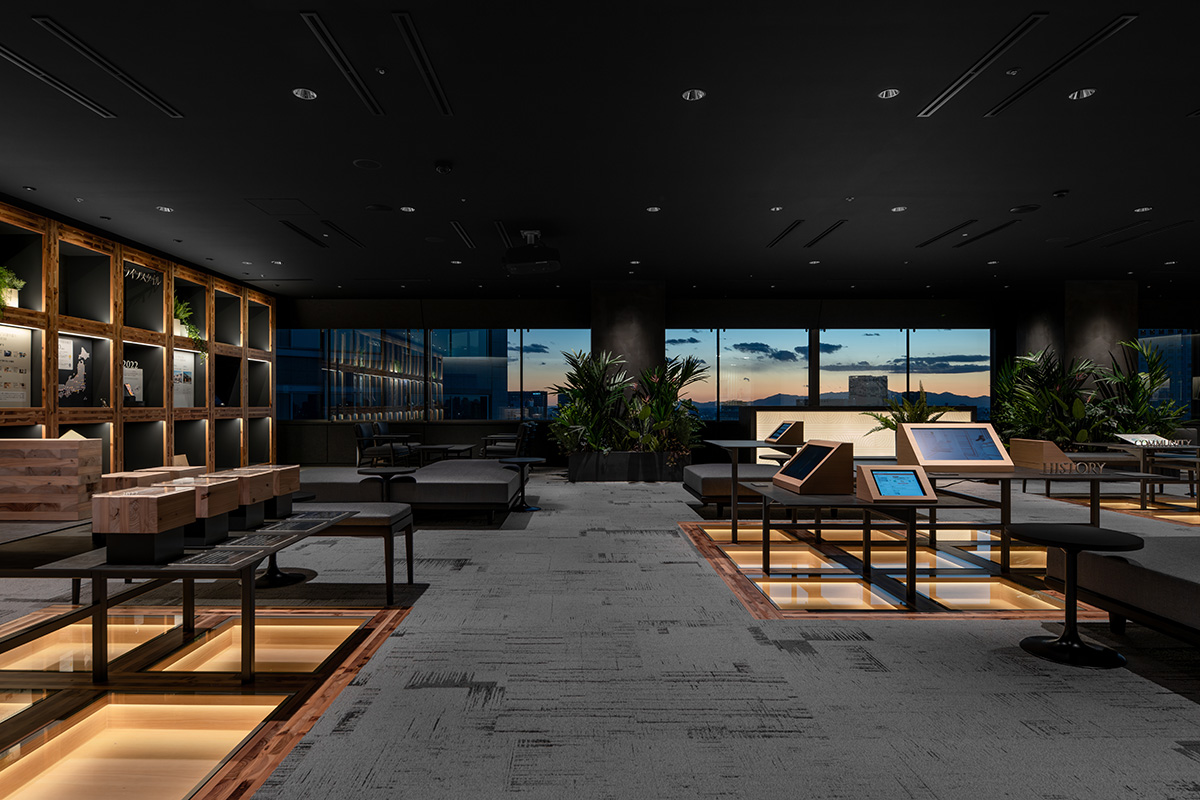
Daito Trust Construction Head Office DK LOUNGE
A communication lounge where you can meet people and find information
- Business Spaces
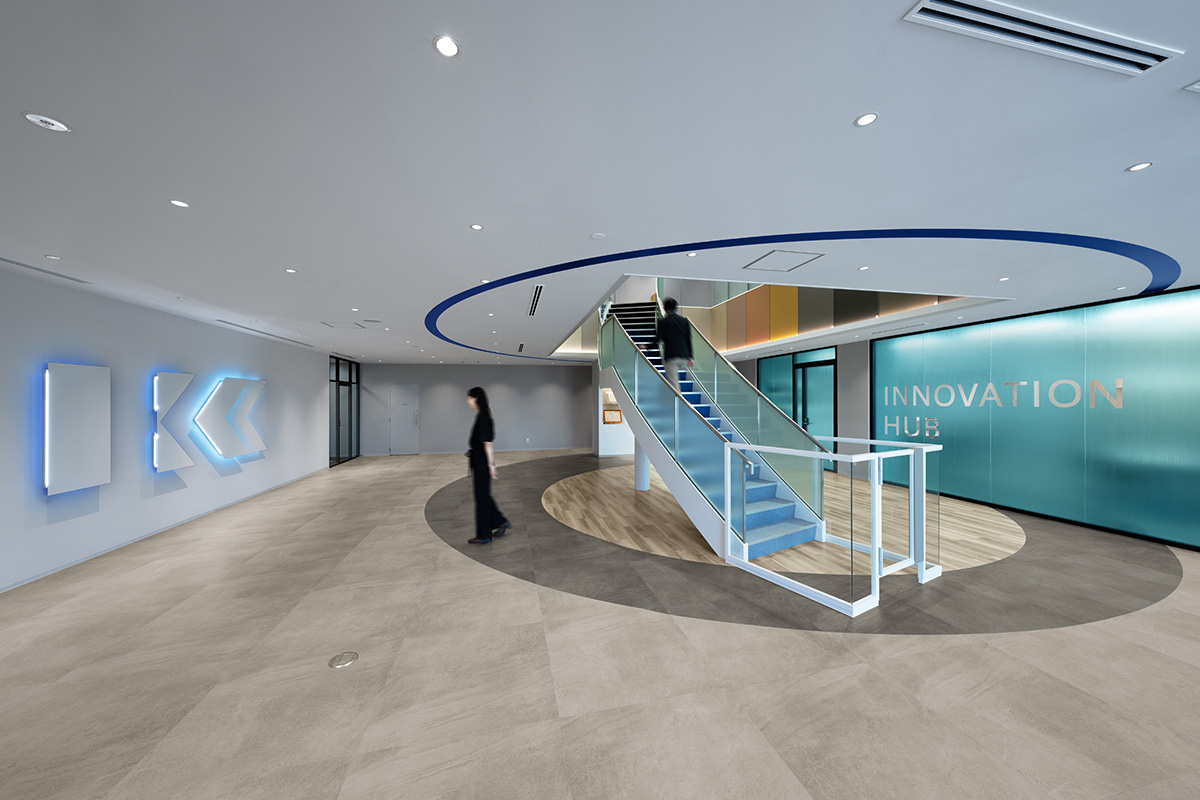
Kyowa Leather Head Office
A workplace where people can come into contact with the company's identity and products, and where they can interact and take on new challenges.
- Business Spaces
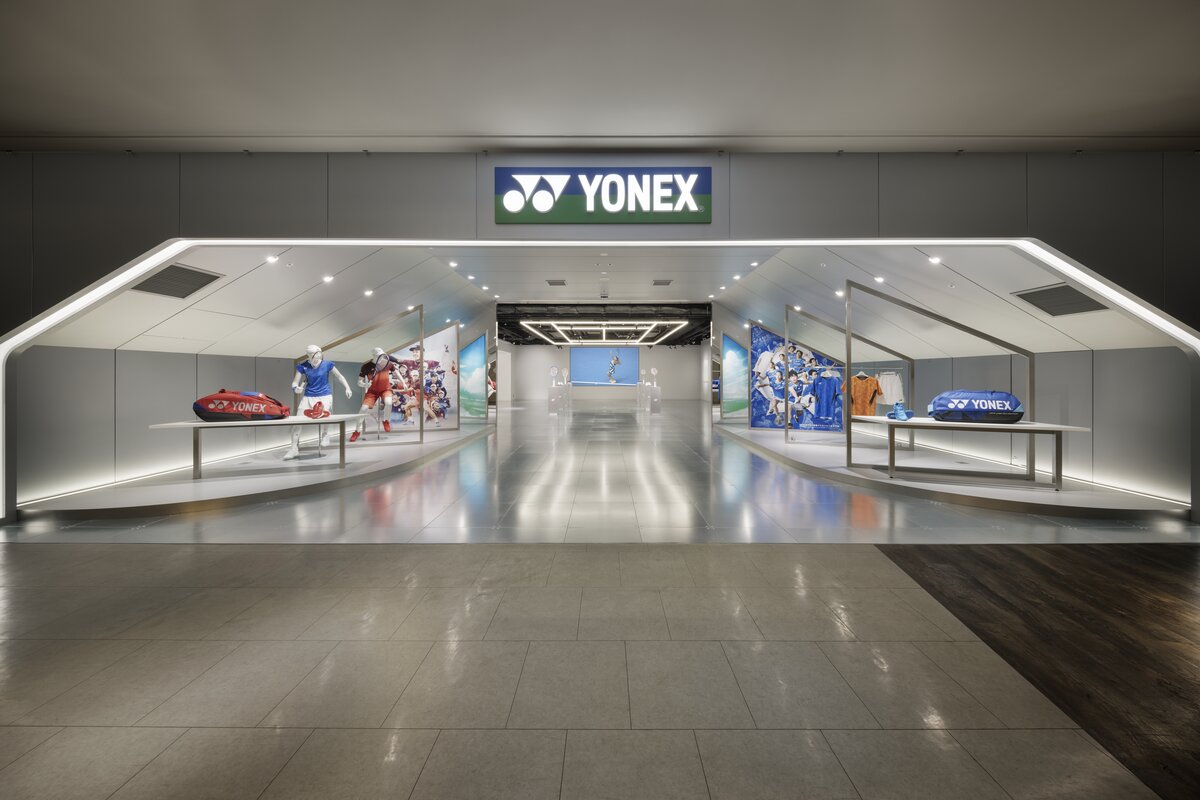
Yonex Osaka Showrooms
A brand hub aiming to revitalize the sports market and expand Yonex fan base
- Business Spaces
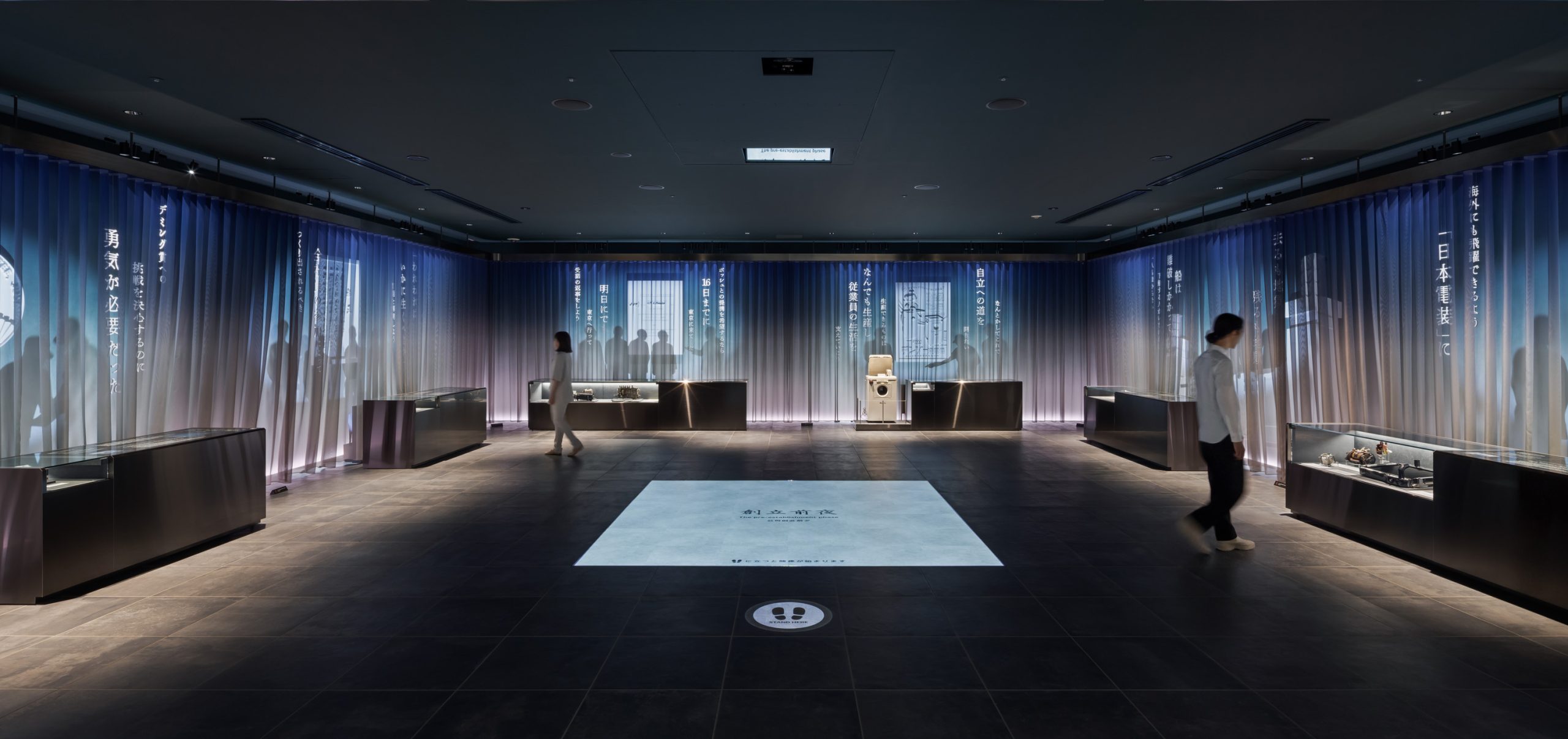
DENSO Museum
Telling the story of DENSO's past and future challenges
- Business Spaces
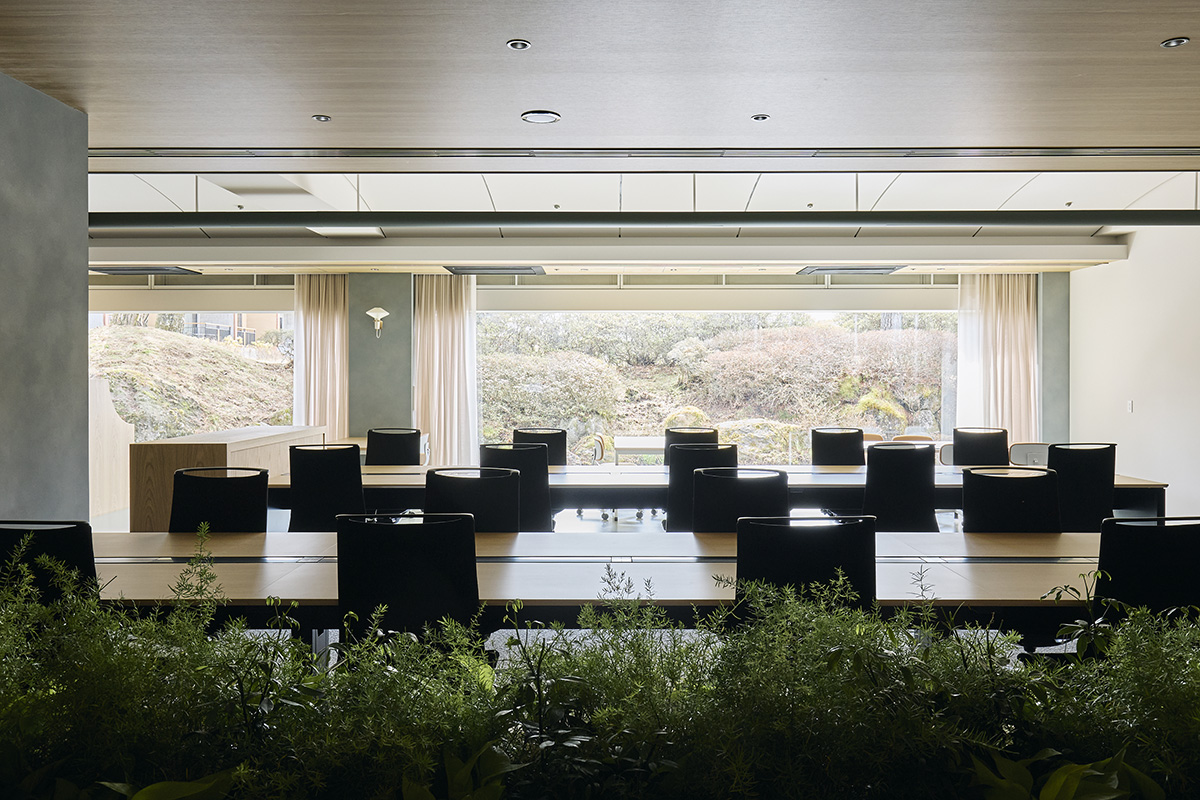
Karuizawa Prince Hotel West General Office
Office renovations that generate new ideas and communication
- Business Spaces
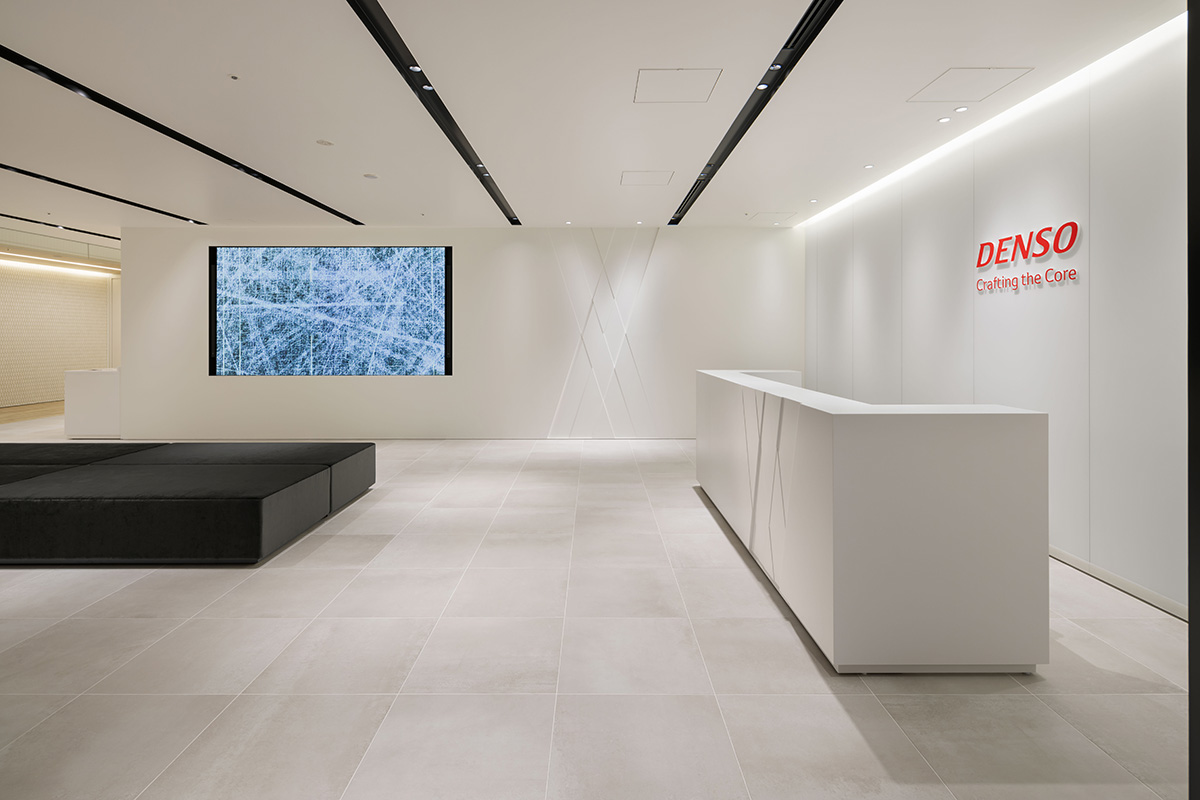
Denso Tokyo Branch
New office aims to provide new value and strengthen co-creation with partners
- Business Spaces
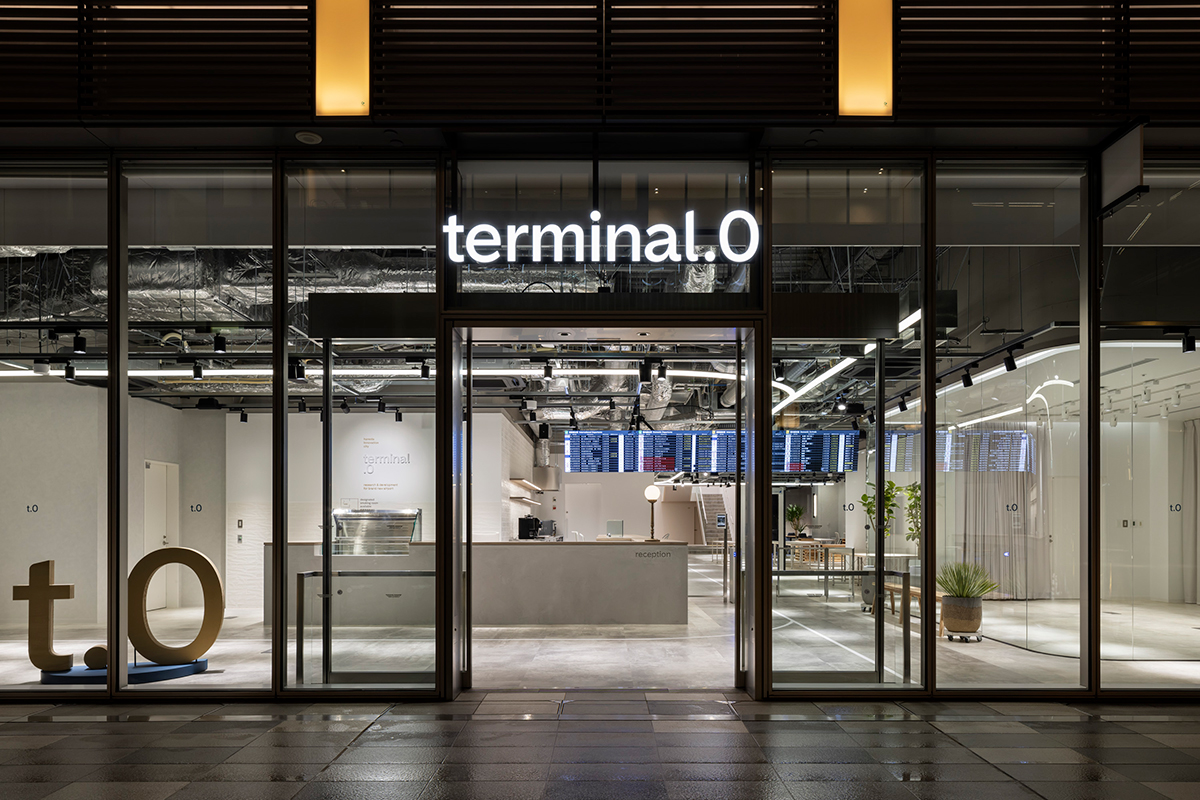
terminal.0 HANEDA
A research and development hub for open innovation to create the airport of the future
- Business Spaces





