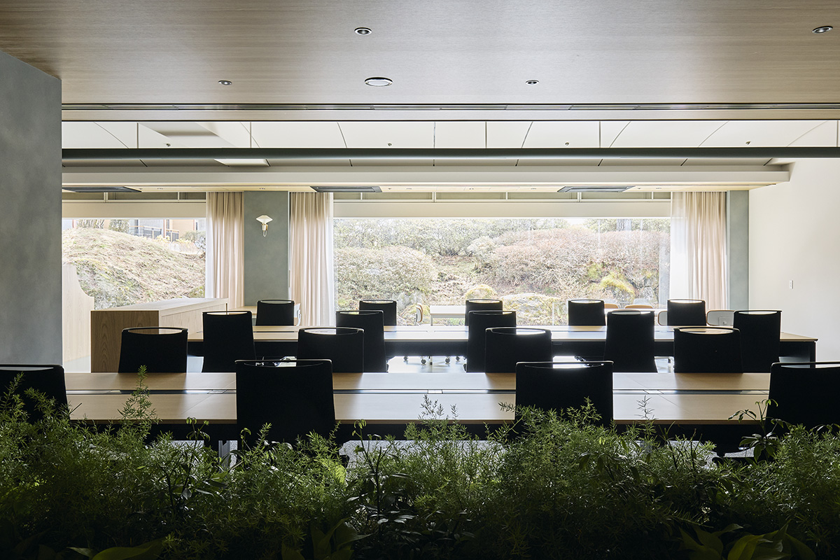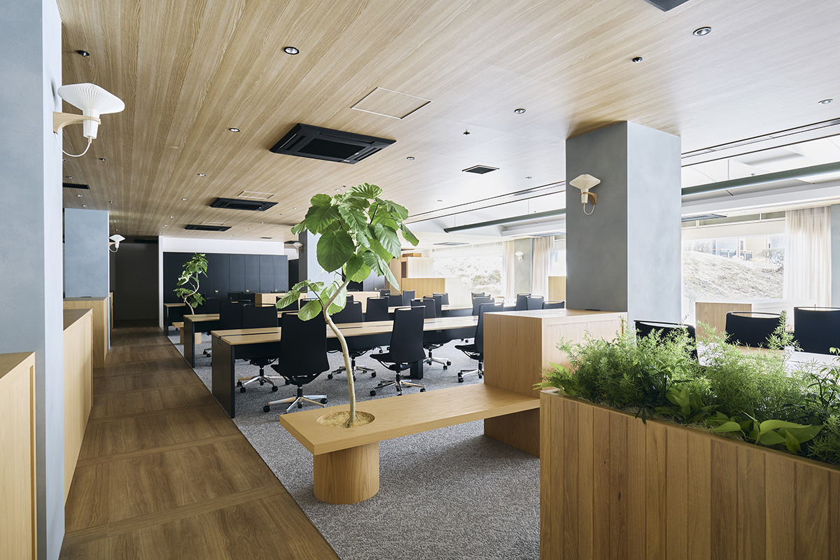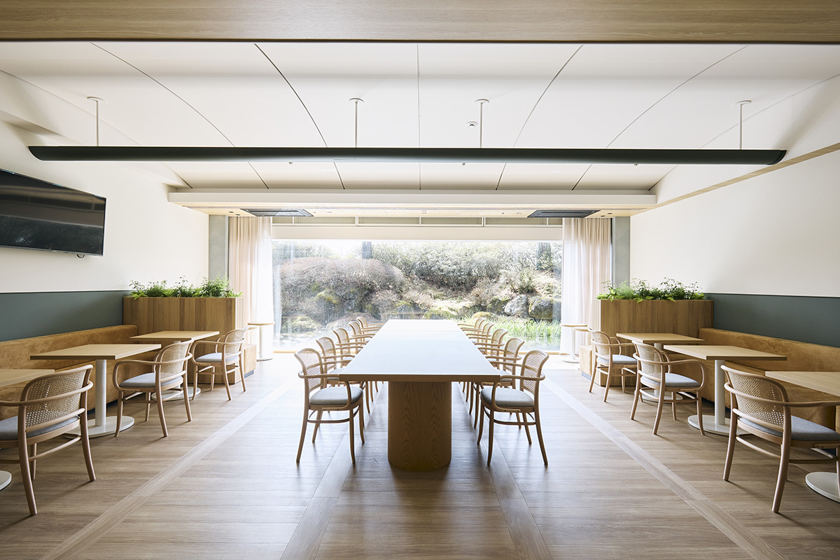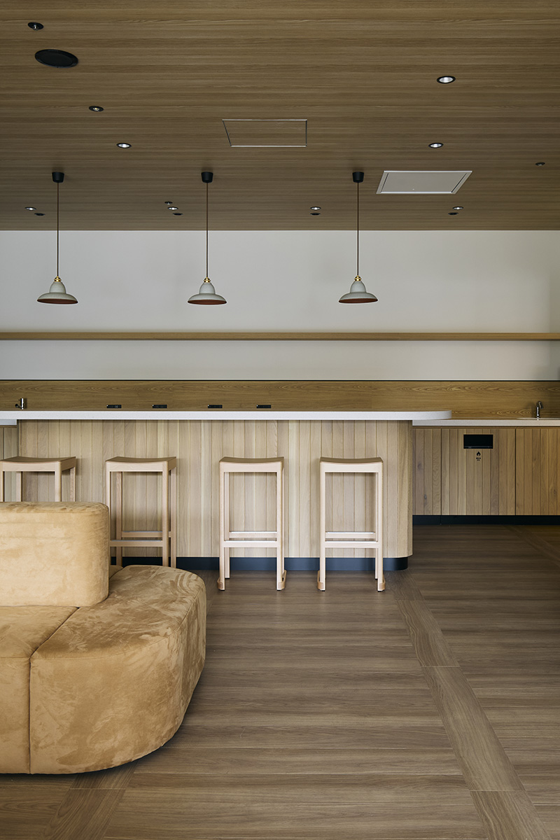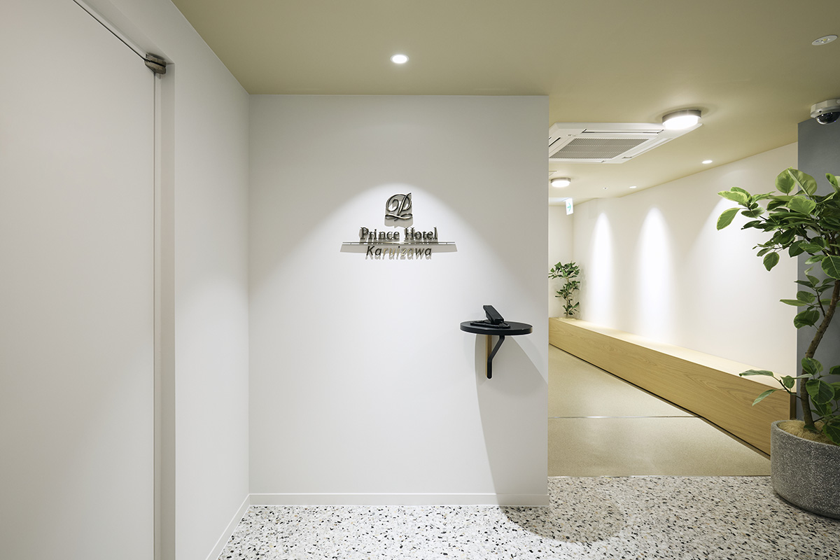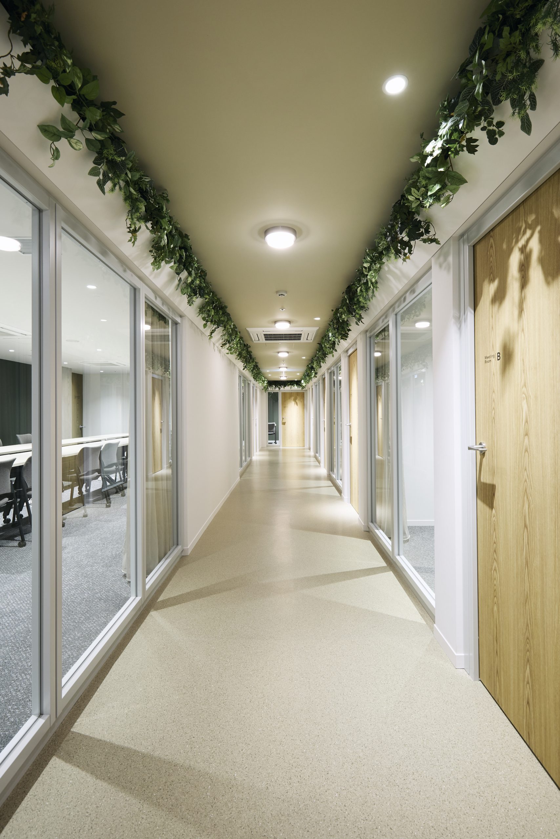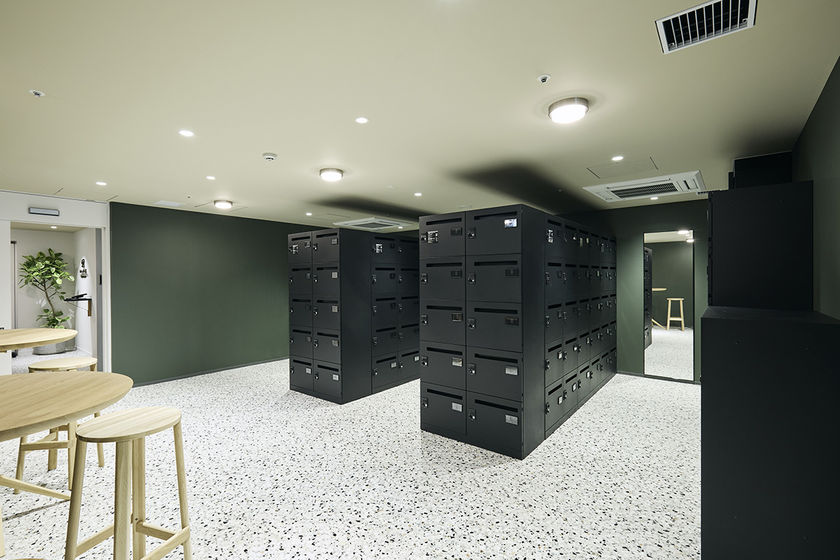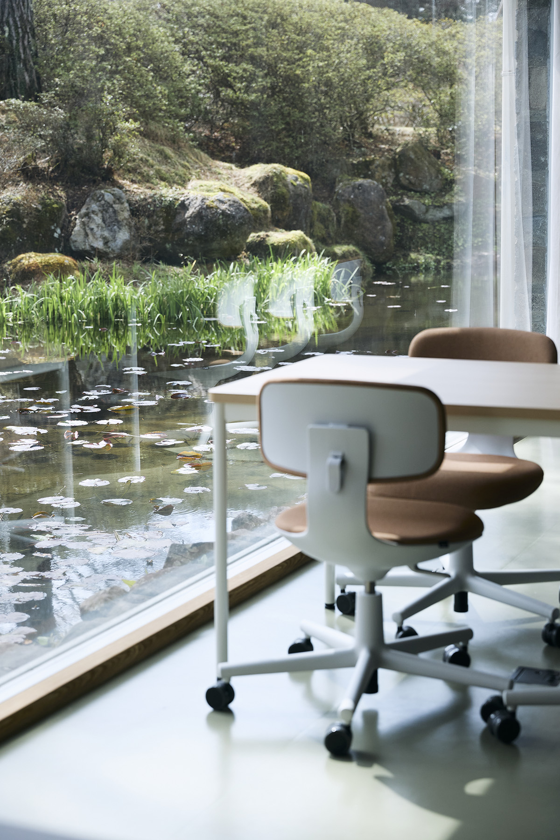Site Search
- TOP
- Project Details
- List of achievements
- Karuizawa Prince Hotel West General Office
Karuizawa Prince Hotel West General Office
Office renovations that generate new ideas and communication
- Business Spaces
Photography: Takuya Nagata
About the Project
| Overview | Renovation of the employee offices at Karuizawa Prince Hotel West. The back-of-house (BOH) area for employees, which was located separately on the premises, has been relocated to the former restaurant area in the hotel building. In response to issues such as communication and productivity that arose from the office being separated from the hotel building, we interviewed the general manager and held workshops with the hotel staff, and took a different approach to planning, planning, and designing the new office. |
|---|---|
| Issues/Themes | Improving employee engagement through such things as "being able to work with a sense of fulfillment," "having a work environment where you can speak your mind," and "your work is highly evaluated." To create an office that allows employees to work with a clear distinction between time spent concentrating on work and time spent relaxing, leading to improved work productivity. |
| Space Solution/Realization | The office was renovated after listening to the opinions of actual employees in workshops, creating a space that encourages communication. By adopting a free address office with no walls, communication between departments has improved, and meetings can now be held on the spot to discuss customer meal plans and reservations, reducing various operational waste and time costs that were previously difficult to see. This has improved work productivity. We also installed a cafeteria with plenty of natural light, where employees can relax and change their mood, to create a more comfortable working environment. After-workshops showed an improvement in employee satisfaction and awareness of the workplace. |
| Design for Environment | As the facility operates 24 hours a day, we have adopted a natural light and lighting plan that takes circadian rhythms into consideration. Additionally, the biophilic design, with a high greenery view rate, aims to reduce fatigue and improve comfort, creating a sense of relaxation and helping to improve concentration. |
Basic Information
| Client | Seibu Real Estate Co., Ltd. |
|---|---|
| Services Provided | Research & Analysis, Facility Concept Planning, Design, Layout, Production, Construction, Project Management |
| Project Leads at Tanseisha | Design Direction: Mai Tsurutani Design, Layout: Mai Tsurutani Production, Construction: Wataru Hisa Project Management: Akari Shimada Planning, workshop design, and construction cooperation: CLOCK Co., Ltd. |
| Location | Nagano Prefecture |
| Opening Date | April 2023 |
| Website | https://www.princehotels.co.jp/karuizawa-west/ |
| Tag |
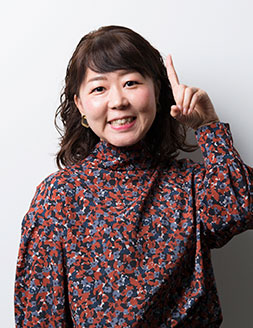
Design Direction and design
Mai Tsuruya
Their design policy is "creating spaces that can make someone smile." Without being limited by their field or area of work, they participate in a variety of projects, including retail design, corporate exhibitions, public open space revitalization plans, aquariums, hot spring facilities, and welfare facilities. By cross-sectionally linking in-house and external soft resources and carrying out planning and design, they strive to create facilities that meet the desires of business owners and create experiential value.
*The shared information and details of the project is accurate as of the date they were posted. There may have been unannounced changes at a later date.
Related Achievements
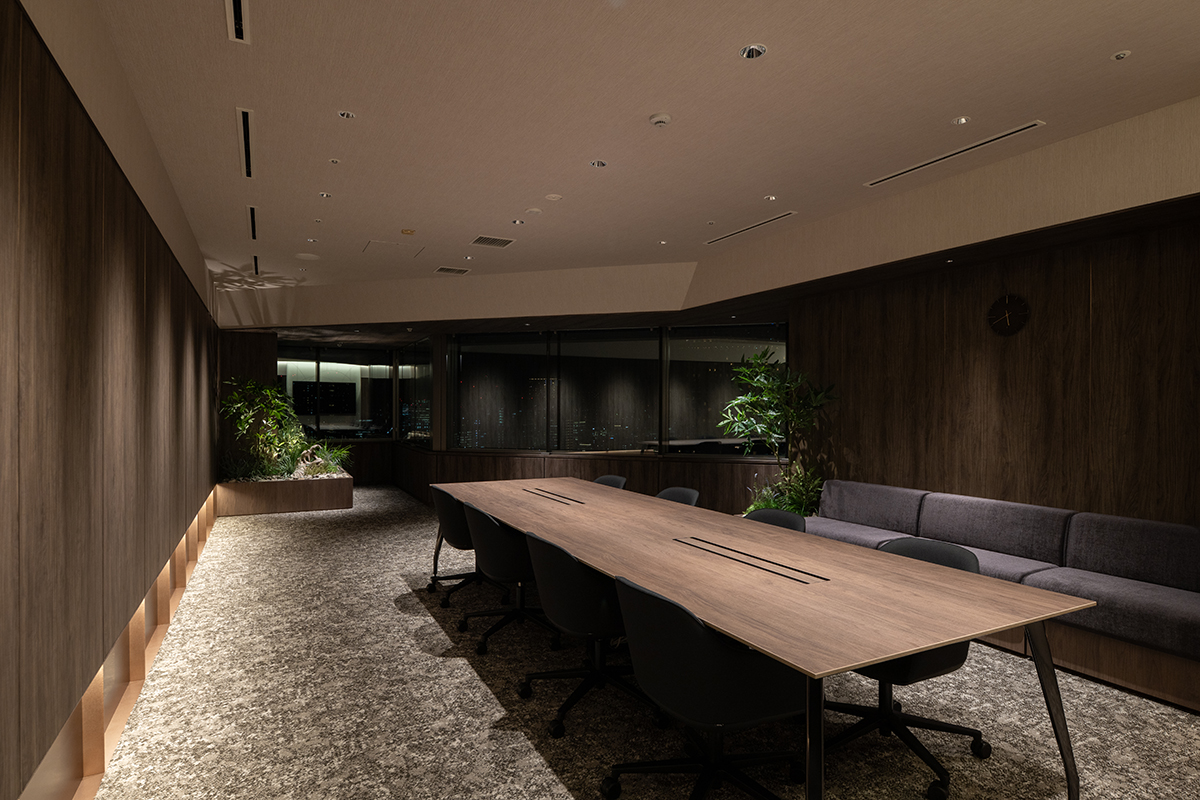
Daito Trust Construction Head Office DK SALON
A reception space that fosters rich conversation, reflecting the company's identity and hospitality
- Business Spaces
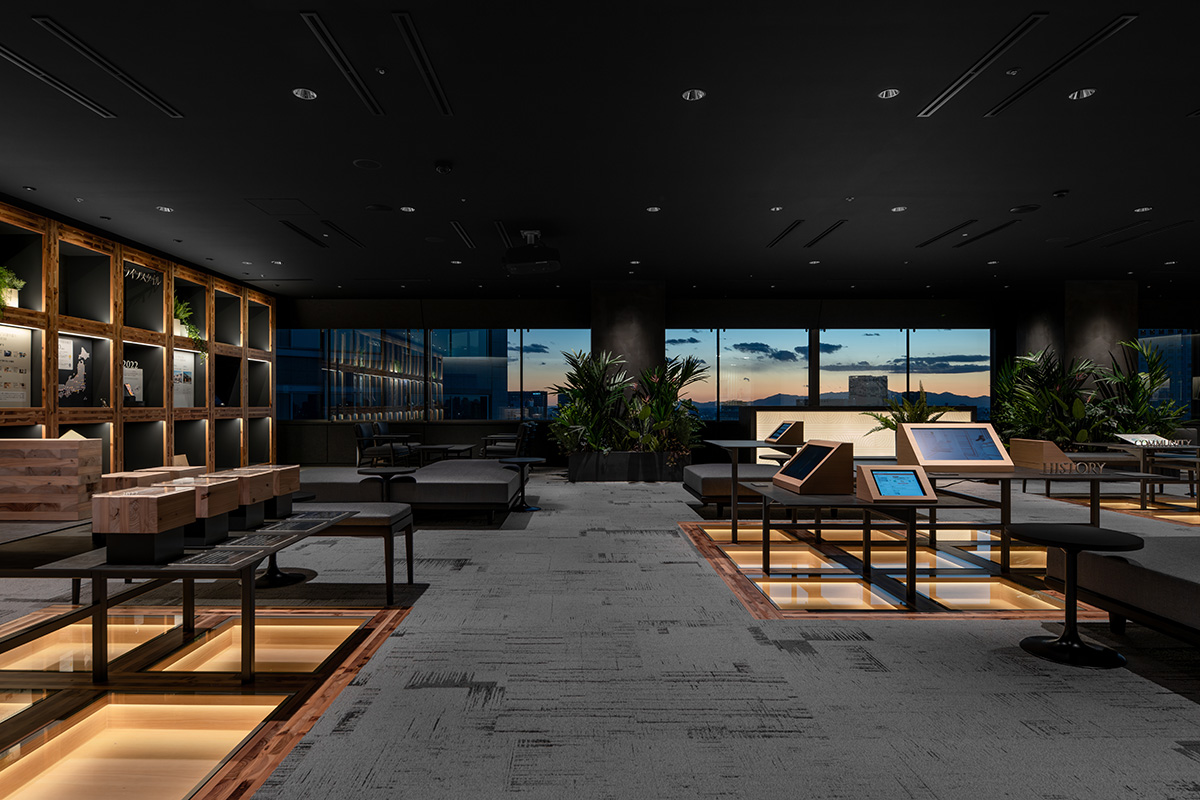
Daito Trust Construction Head Office DK LOUNGE
A communication lounge where you can meet people and find information
- Business Spaces
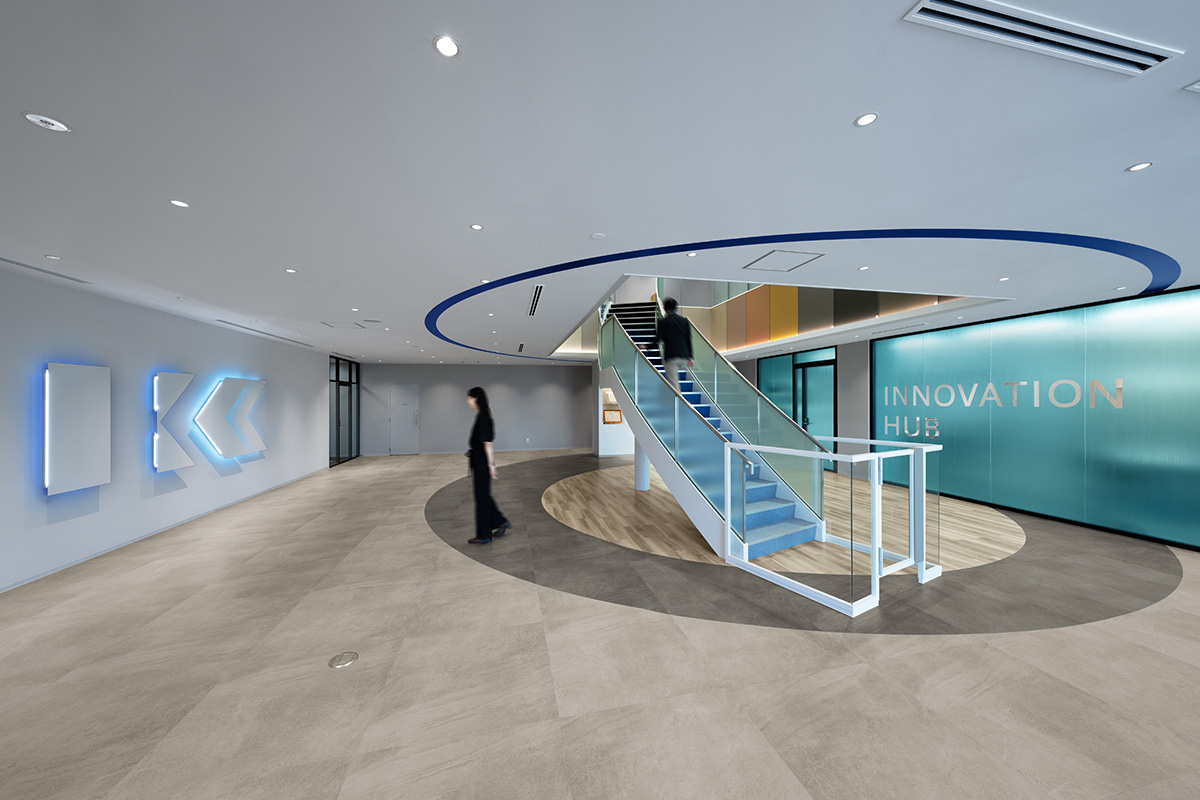
Kyowa Leather Head Office
A workplace where people can come into contact with the company's identity and products, and where they can interact and take on new challenges.
- Business Spaces
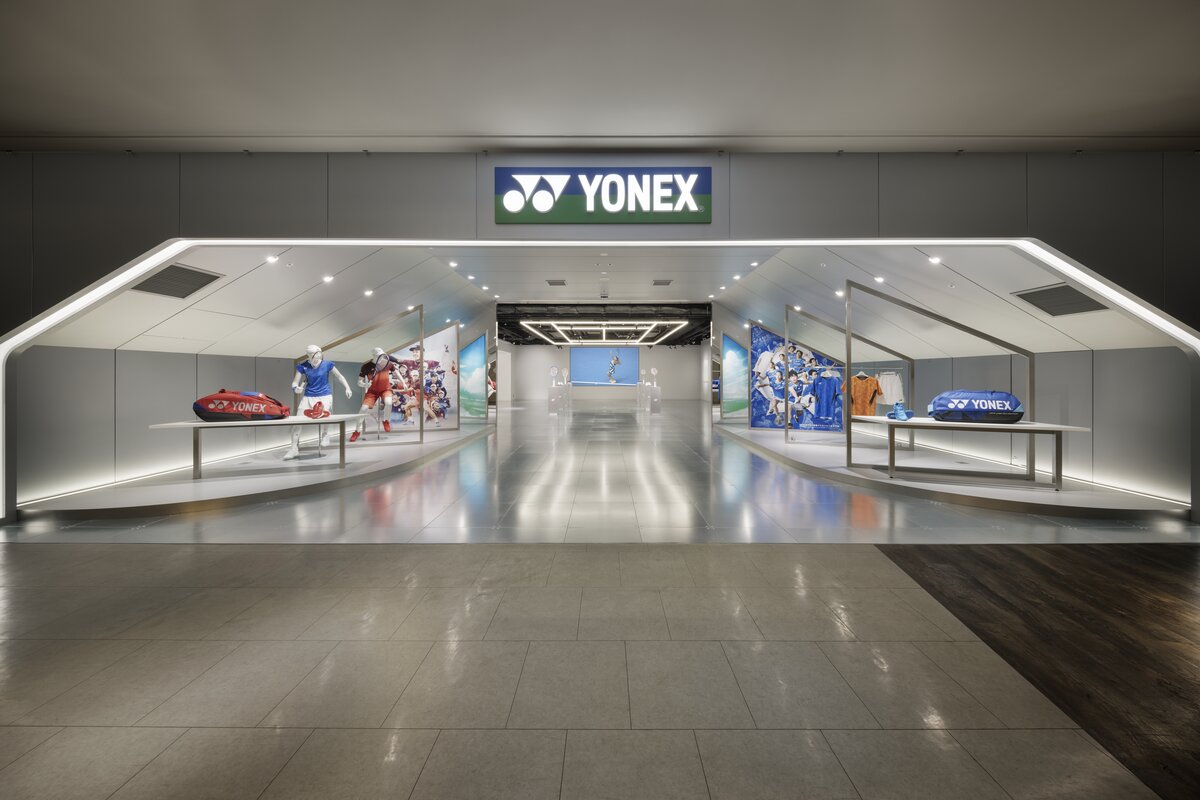
Yonex Osaka Showrooms
A brand hub aiming to revitalize the sports market and expand Yonex fan base
- Business Spaces
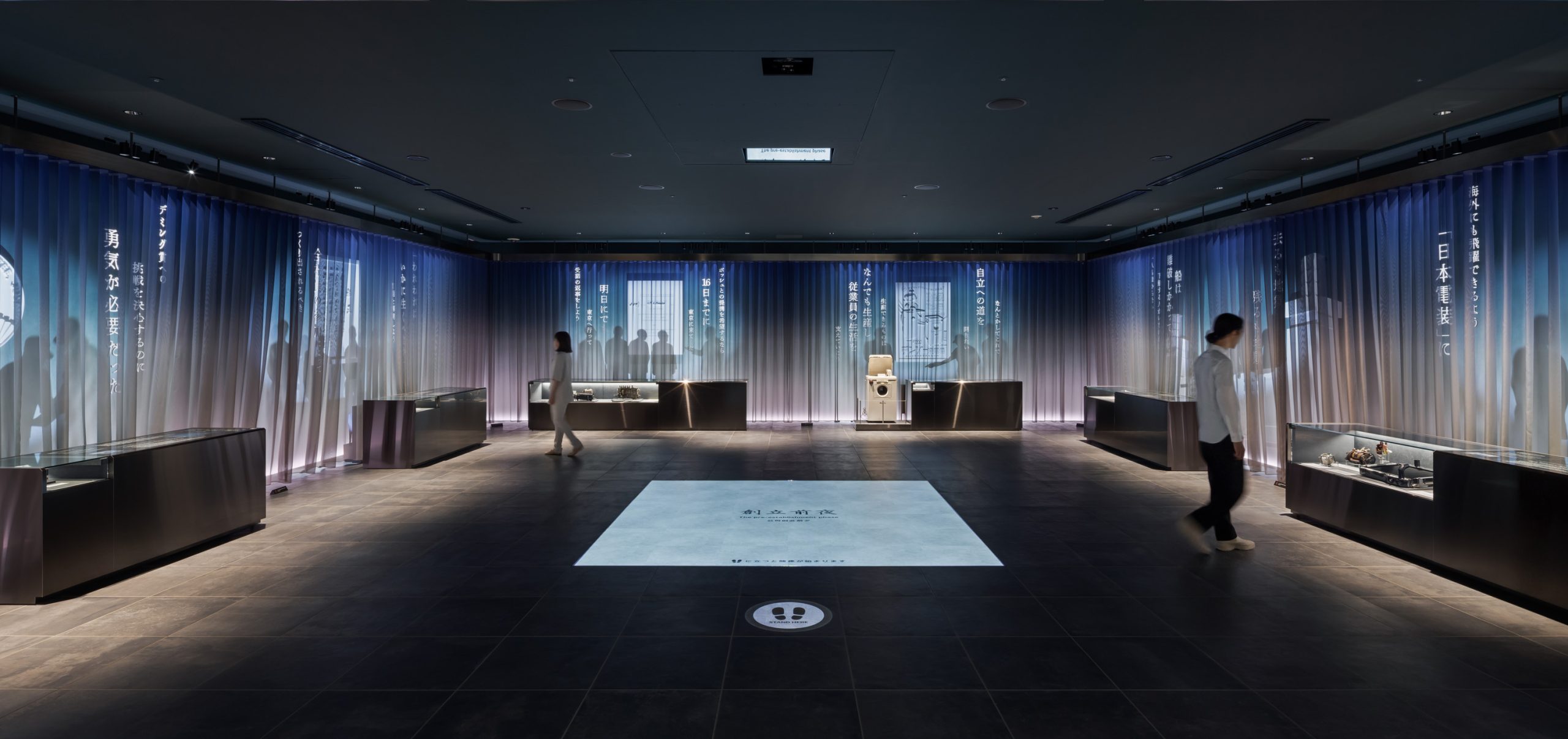
DENSO Museum
Telling the story of DENSO's past and future challenges
- Business Spaces
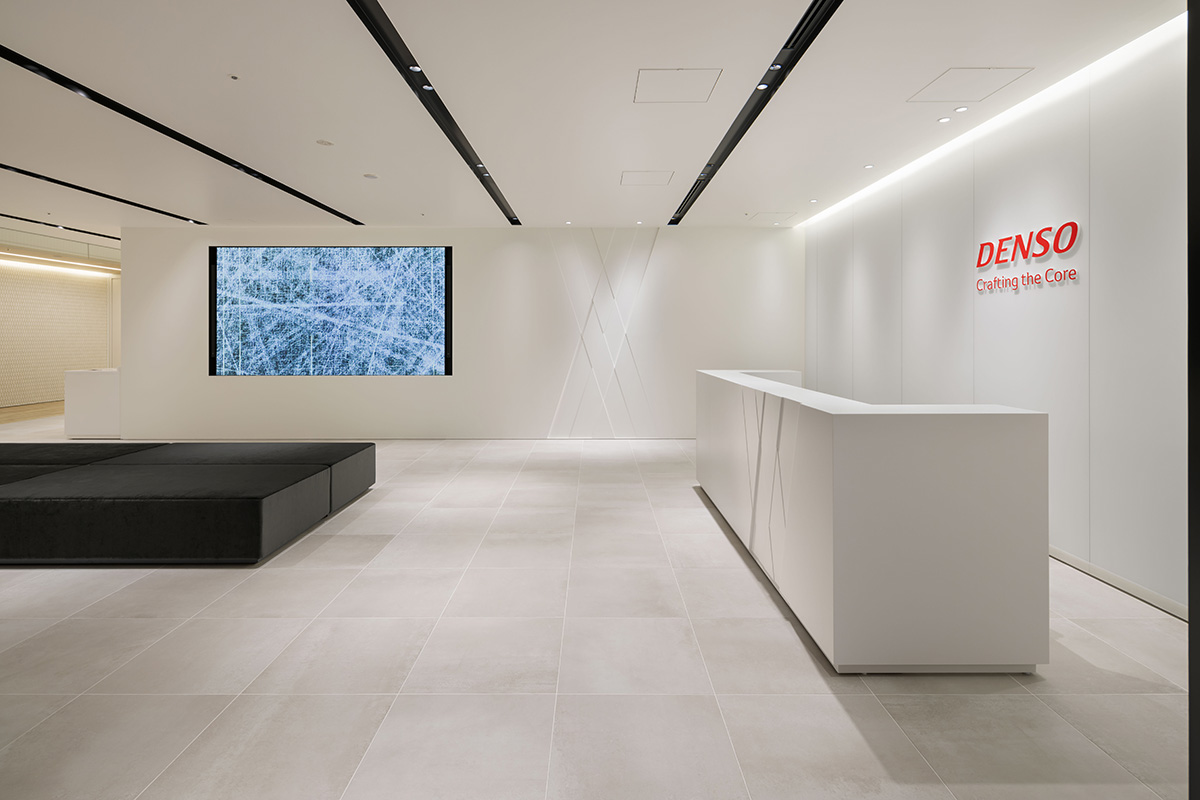
Denso Tokyo Branch
New office aims to provide new value and strengthen co-creation with partners
- Business Spaces
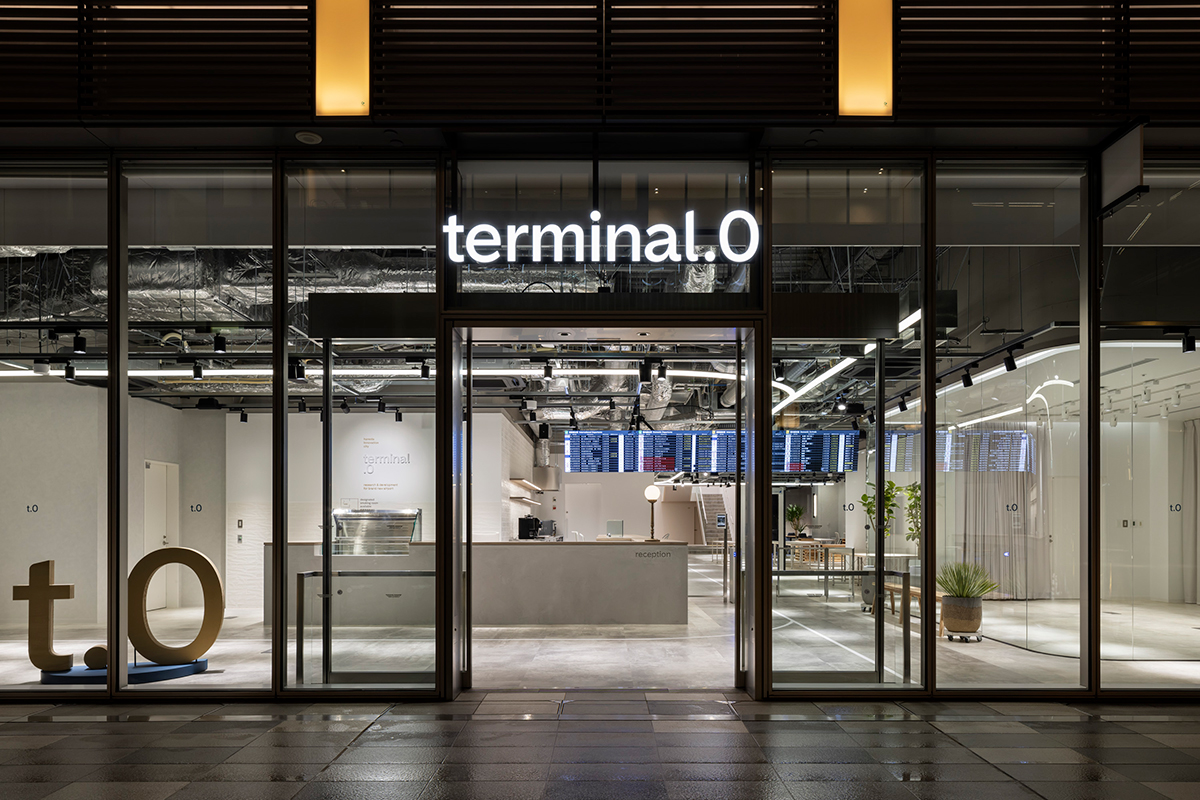
terminal.0 HANEDA
A research and development hub for open innovation to create the airport of the future
- Business Spaces
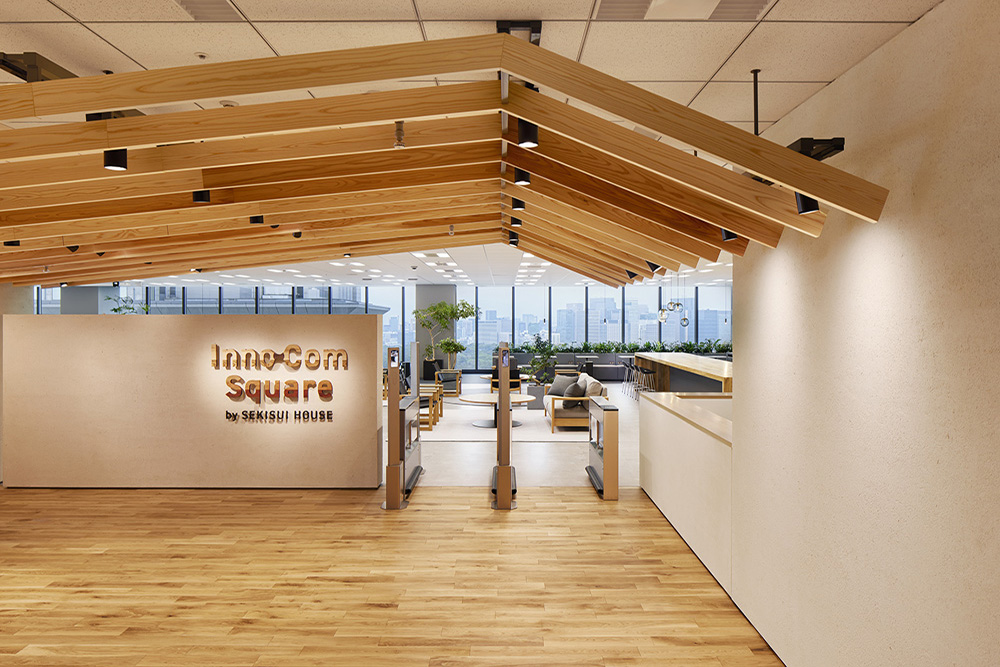
InnoCom Square
The Sekisui House Group's knowledge comes together to create the future of "homes and lifestyles"
- Business Spaces





