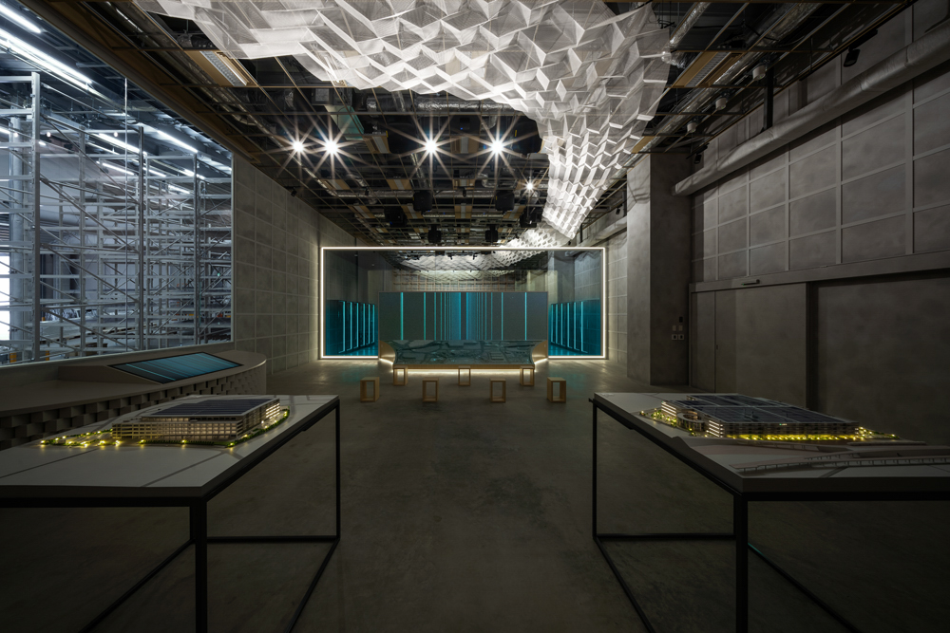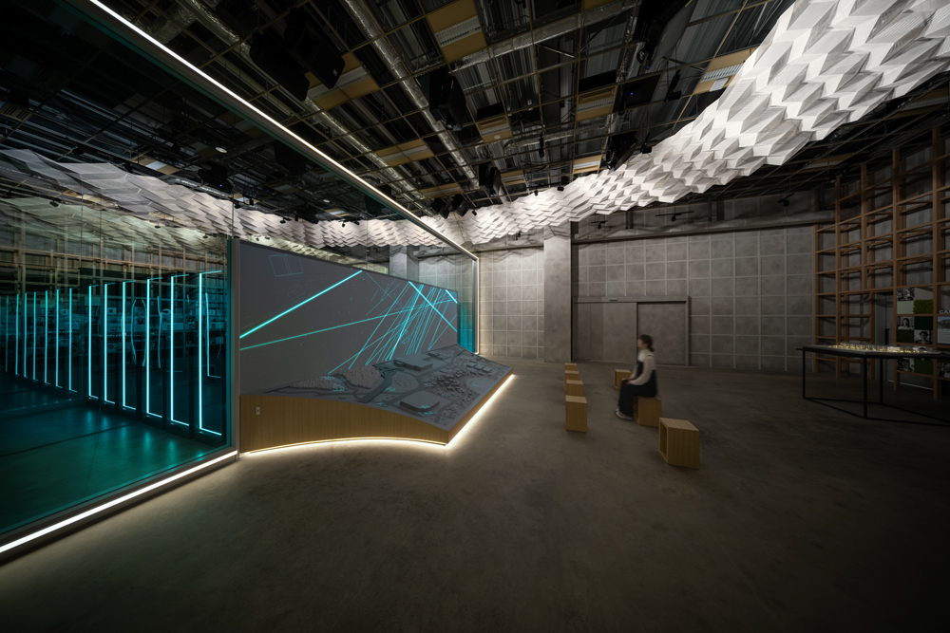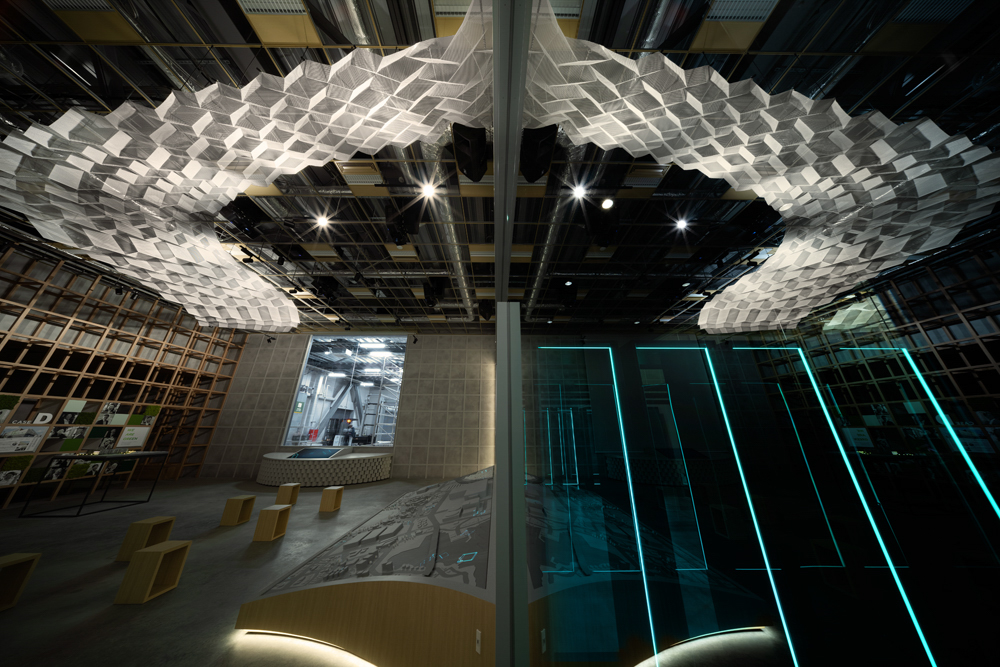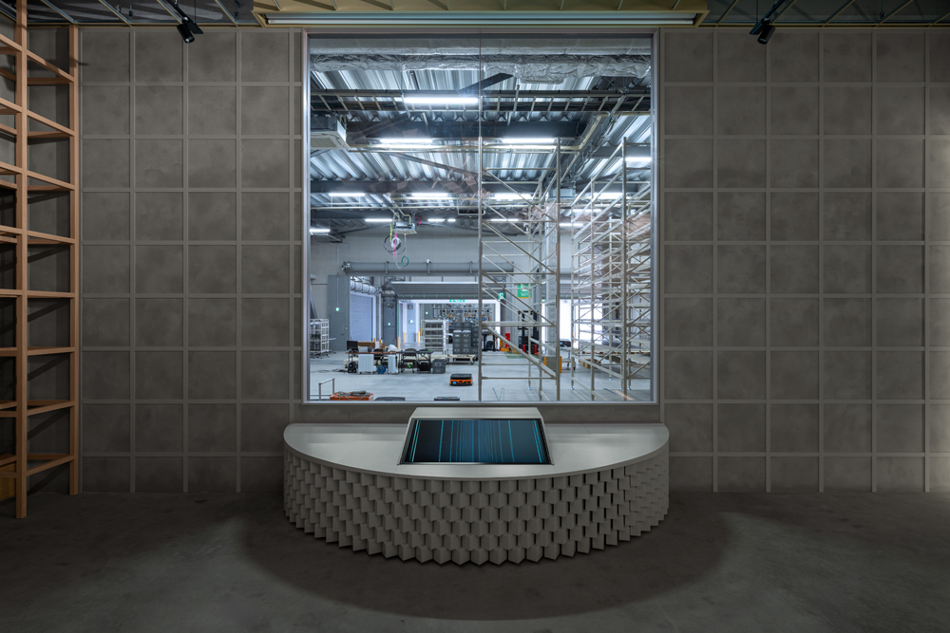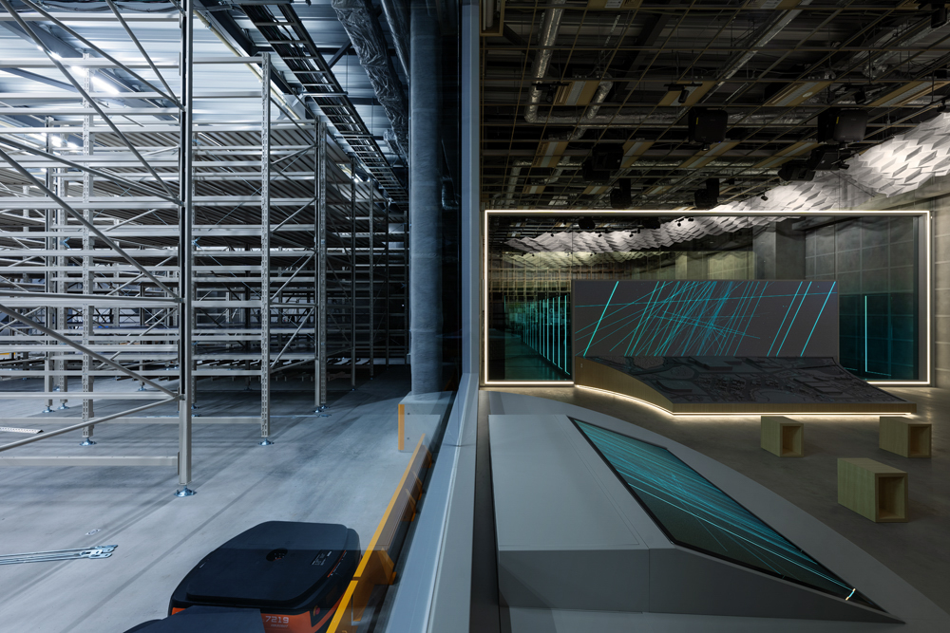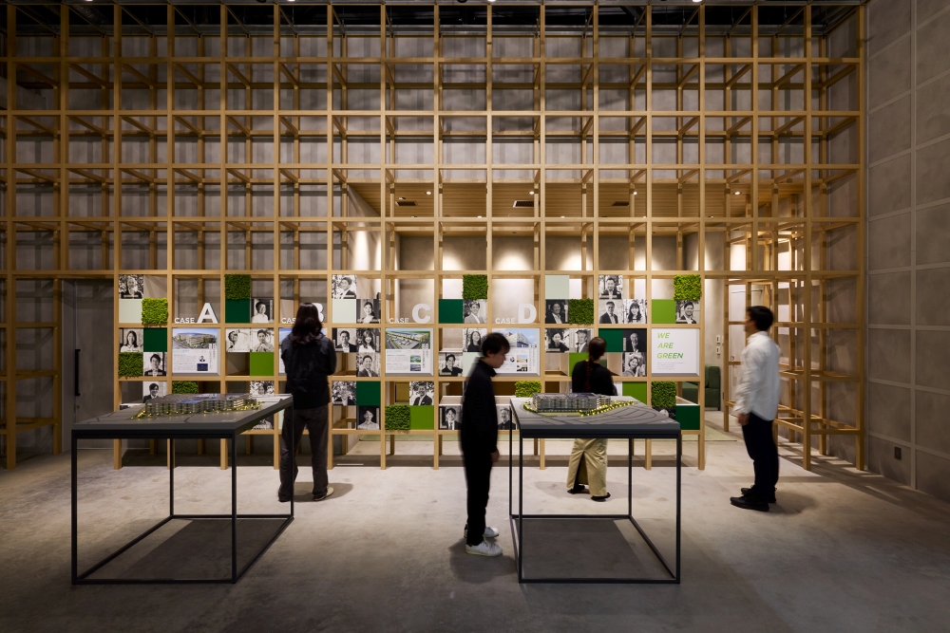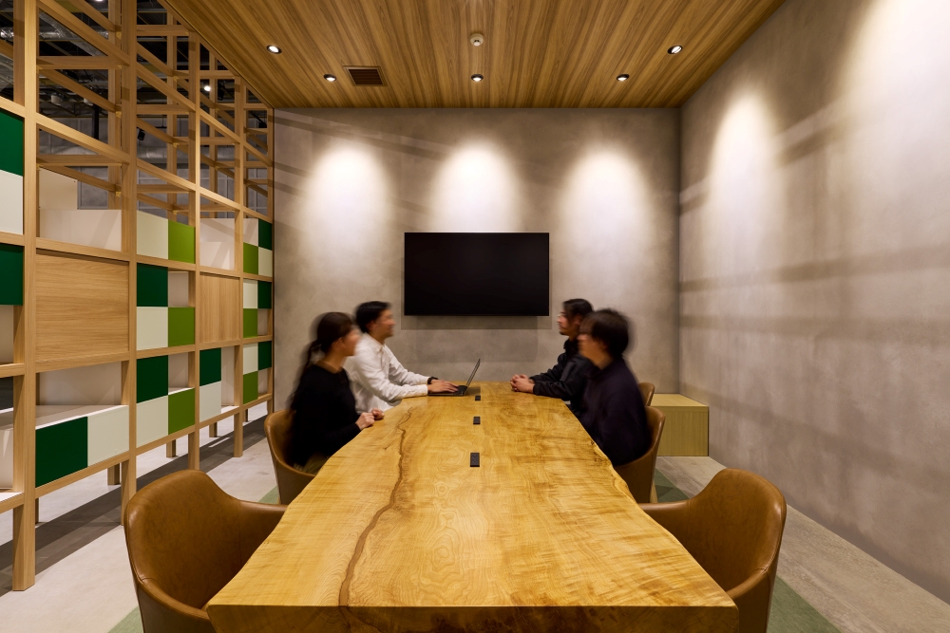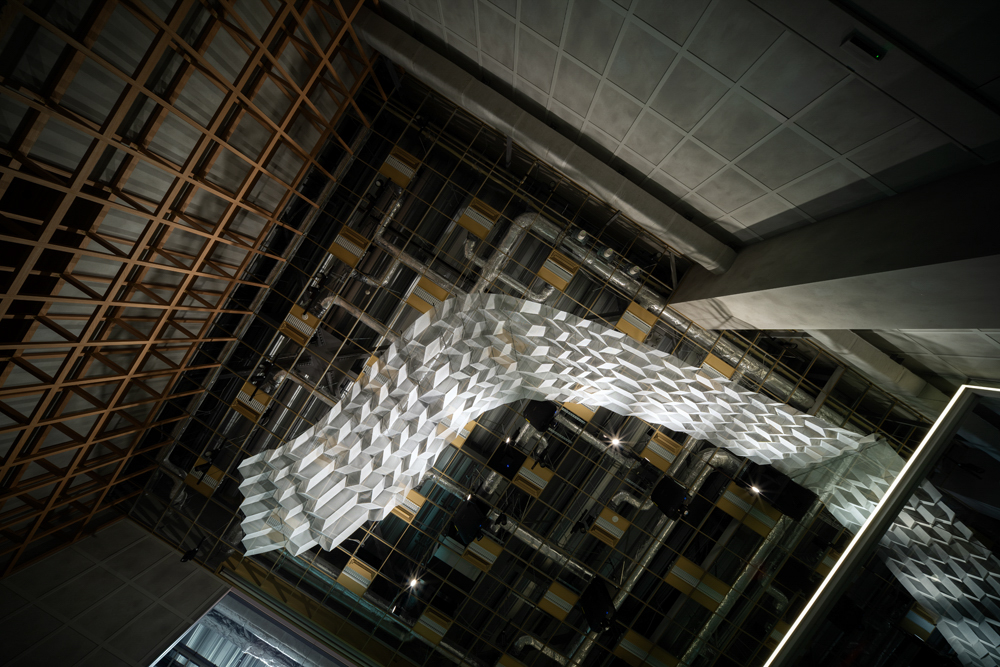Site Search
- TOP
- Project Details
- List of achievements
- LOGI'Q Minamiibaraki Showrooms "TO CUBE"
LOGI'Q Minamiibaraki Showrooms "TO CUBE"
Communicating efforts to address social issues and embodying the future of the logistics industry
- Business Spaces
Photo by Taichi Misonoo, * Aichi Hirano
About the Project
| Overview | The LOGI'Q Minamiibaraki showroom is a model case facility that can be expected to secure human resources in the logistics industry, where labor shortages are a problem, and is located in a part of the warehouse area to not only foster mutual understanding with local people, but also to share the company's efforts and aspirations for the future with stakeholders. Visitors can ride electric mobility vehicles that run on renewable energy around the facility, and the entire facility was planned as an attendant-style showroom with presentation space. |
|---|---|
| Issues/Themes | The facility will communicate that the company is not only solving social issues such as the increasingly sophisticated and diversified needs for logistics facilities due to the expansion of e-commerce, labor shortages due to the 2024 problem, and the growing need for renewable energy to achieve a decarbonized society, but also actively addressing other social issues in the infrastructure and industry business field, such as the increasing demand for data communications, the return of manufacturing to Japan, the increase in abandoned farmland and decrease in the number of farmers, and the decline in food self-sufficiency. |
| Space Solution/Realization | Rather than developing the site on a conventional warehouse site, the facility is located in a residential area within walking distance of the nearest station, and is also located within a huge logistics facility. Taking advantage of this feature, the facility is guided by mobility vehicle from the building entrance and allows visitors to tour the inside of the warehouse. The sophisticated spatial design is unique to a Shibuya developer while still retaining the feel of a warehouse. A tablet operation system has been built that allows the staff to flexibly pull up the video content they wish to use for explanation. The howroom also serves as an exchange space for realizing cutting-edge initiatives, where visitors can experience, interact, and understand social issues in the infrastructure and industry business fields. |
| Design for Environment | 3R design: The design utilizes surplus building materials, using a total of 770kg of surplus building materials, including 450kg of floor tiles and 320kg of fine wood planks. Since these 770kg are building materials that would have been thrown away, it is believed that the amount of waste disposal was reduced by that amount. |
Basic Information
| Client | TOKYU LAND CORPORATION |
|---|---|
| Services Provided | Facility Concept Planning, Display Planning, Design, Layout, planning, Production, Construction, Video Production, Interior Design Supervision, Project Management |
| Project Leads at Tanseisha | Total Direcion: Mai Tsuruta Concept planning, Display Planning: Eiichiro Suzuki, Kenta Yonemoto, Kei Kikuchi Design, Layout: Mai Tsurutani Digital Contents: Eiichiro Suzuki, Kenta Yonemoto Production, Construction: Hiroyuki Masui Project Management: Hidenori Kataishi |
| Awards | KUKAN DESIGN AWARD 2024 Corporate Promotion Space Bronze Award Selected for the Industry Award at the 43rd Display Industry Award (2024) |
| Location | Osaka, Japan |
| Opening Date | January 2024 |
| Website | https://www.tokyu-logiq.com/kansai_minamiibaraki.html |
| Tag |
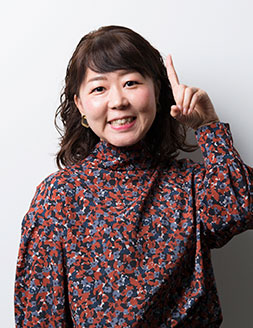
Total Direcion, Design, Layout
Mai Tsuruya
Their design policy is "creating spaces that can make someone smile." Without being limited by their field or area of work, they participate in a variety of projects, including retail design, corporate exhibitions, public open space revitalization plans, aquariums, hot spring facilities, and welfare facilities. By cross-sectionally linking in-house and external soft resources and carrying out planning and design, they strive to create facilities that meet the desires of business owners and create experiential value.
*The shared information and details of the project is accurate as of the date they were posted. There may have been unannounced changes at a later date.
Related Achievements
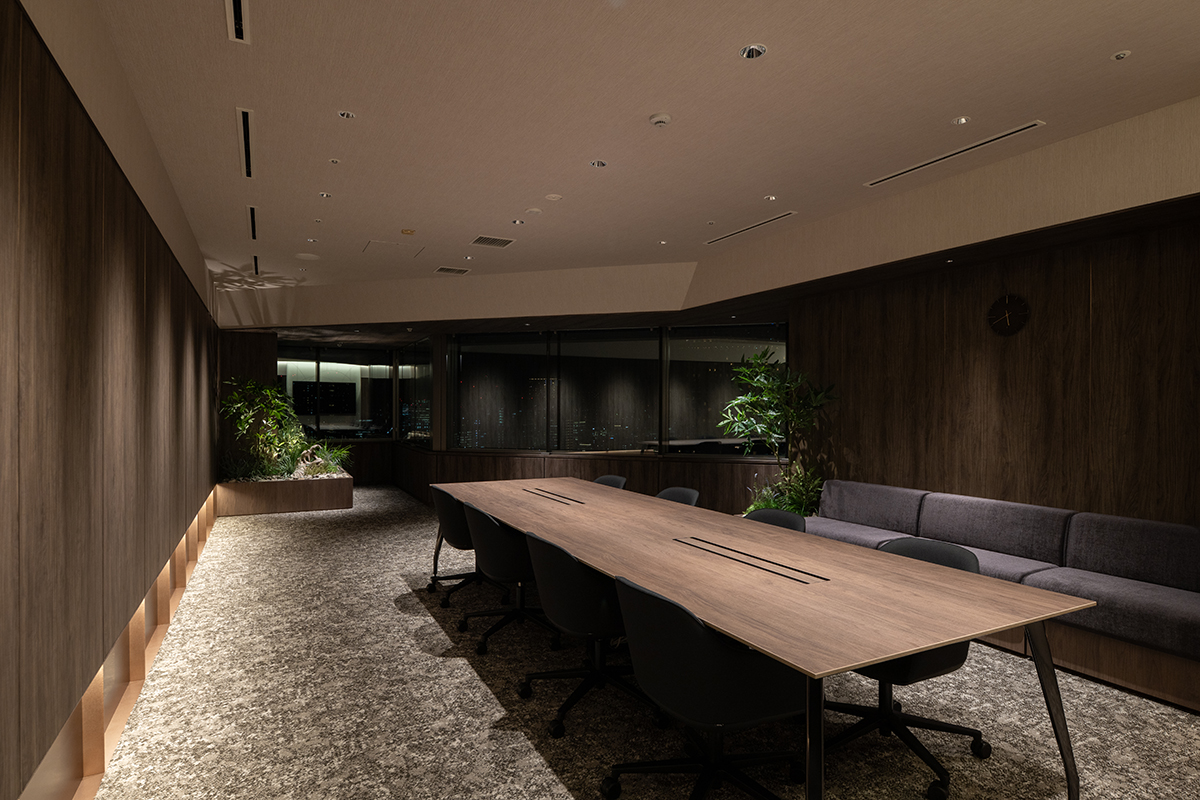
Daito Trust Construction Head Office DK SALON
A reception space that fosters rich conversation, reflecting the company's identity and hospitality
- Business Spaces
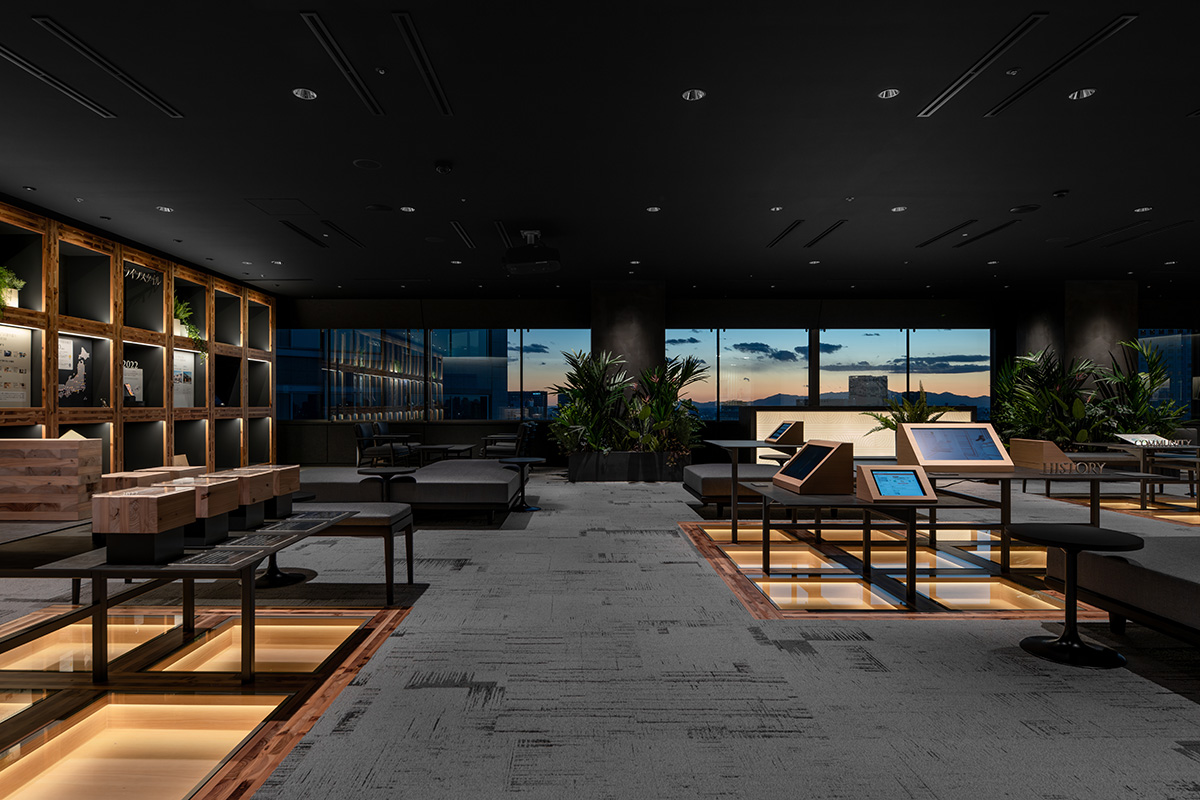
Daito Trust Construction Head Office DK LOUNGE
A communication lounge where you can meet people and find information
- Business Spaces
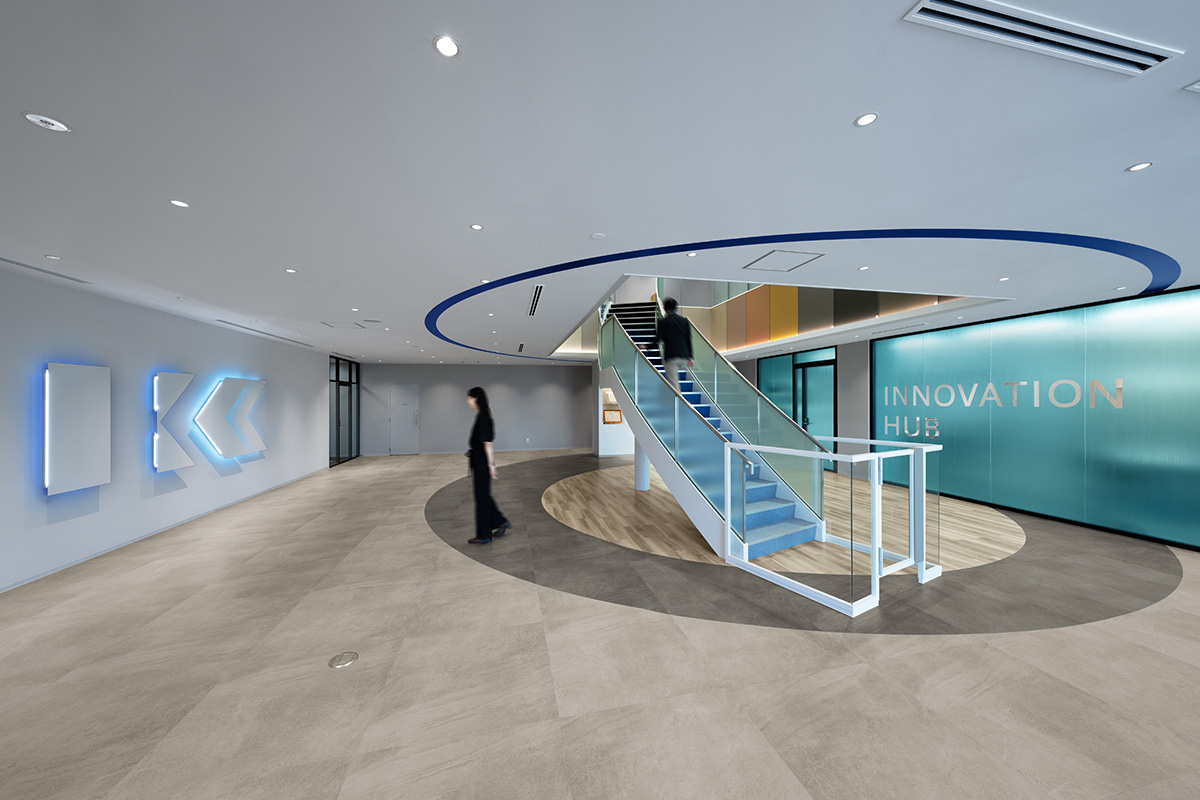
Kyowa Leather Head Office
A workplace where people can come into contact with the company's identity and products, and where they can interact and take on new challenges.
- Business Spaces
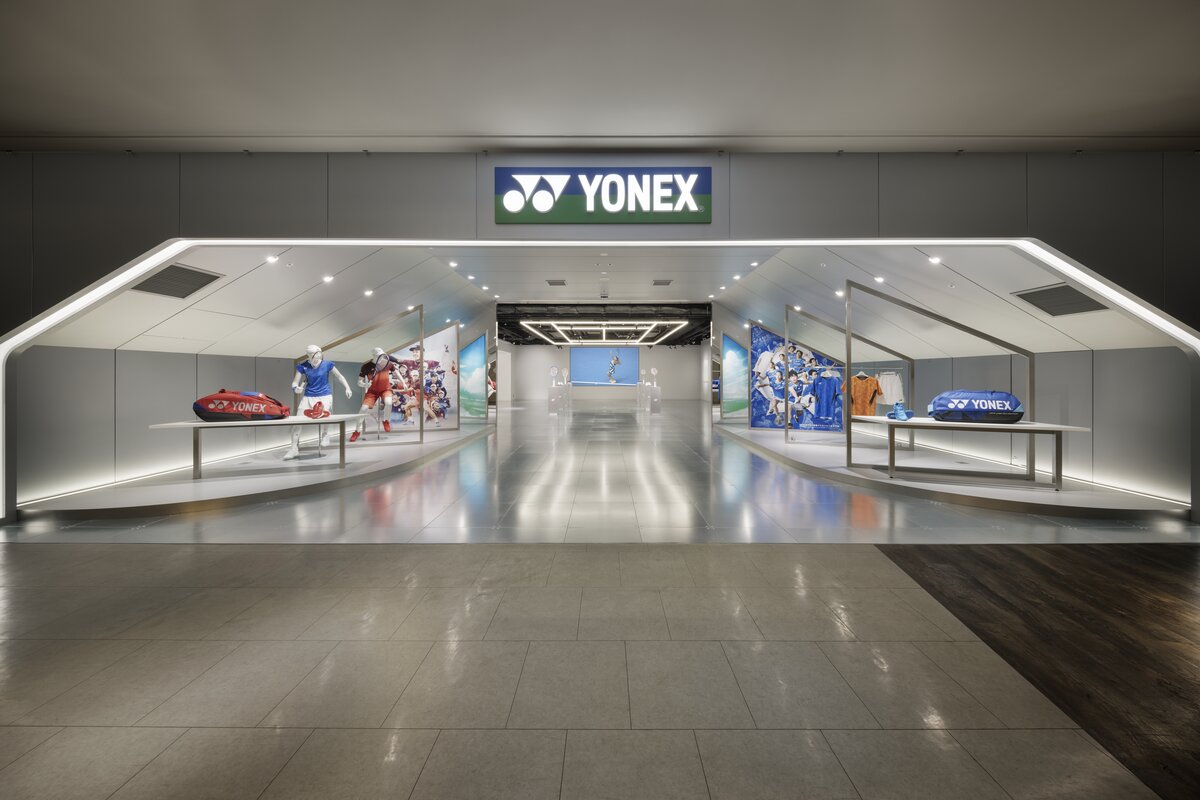
Yonex Osaka Showrooms
A brand hub aiming to revitalize the sports market and expand Yonex fan base
- Business Spaces
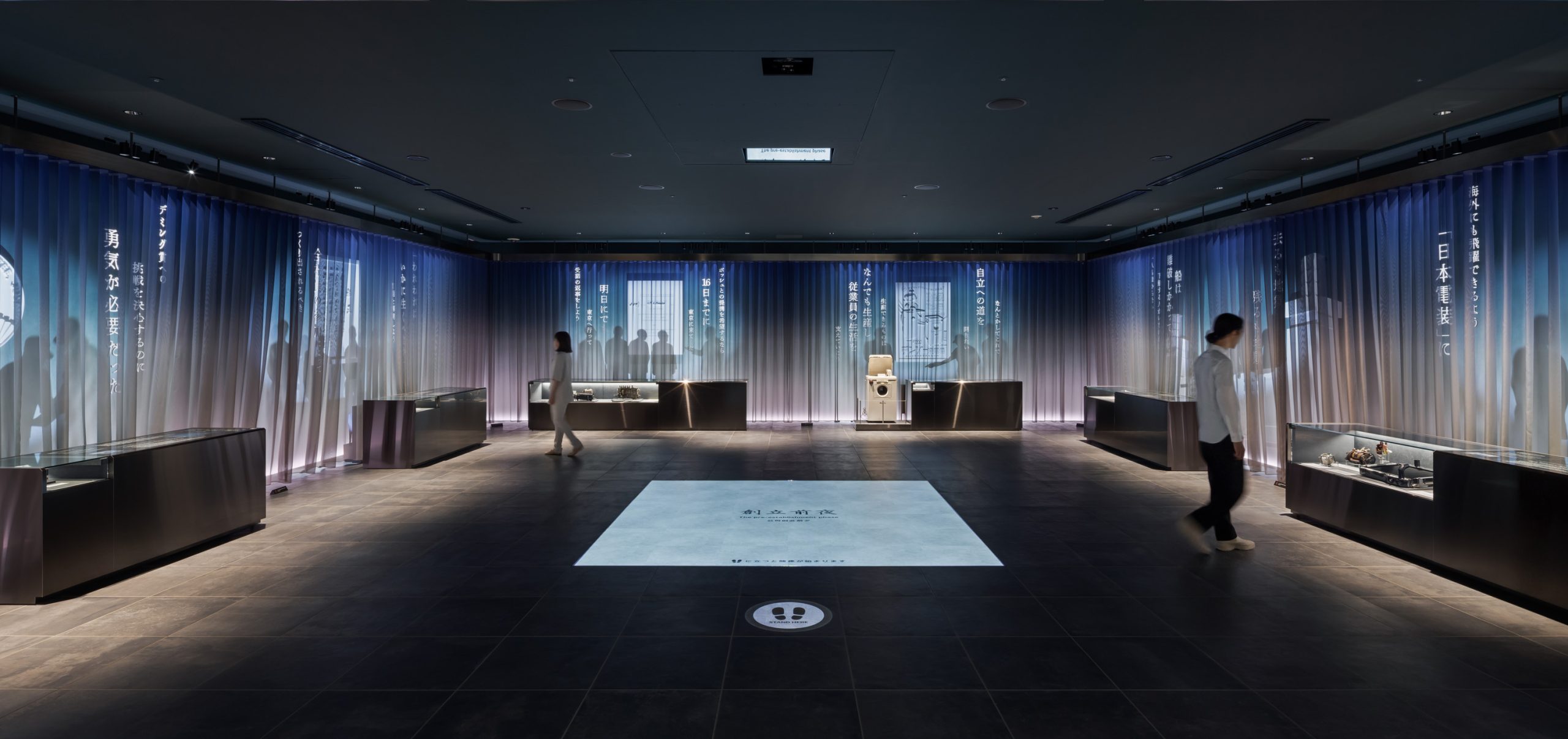
DENSO Museum
Telling the story of DENSO's past and future challenges
- Business Spaces
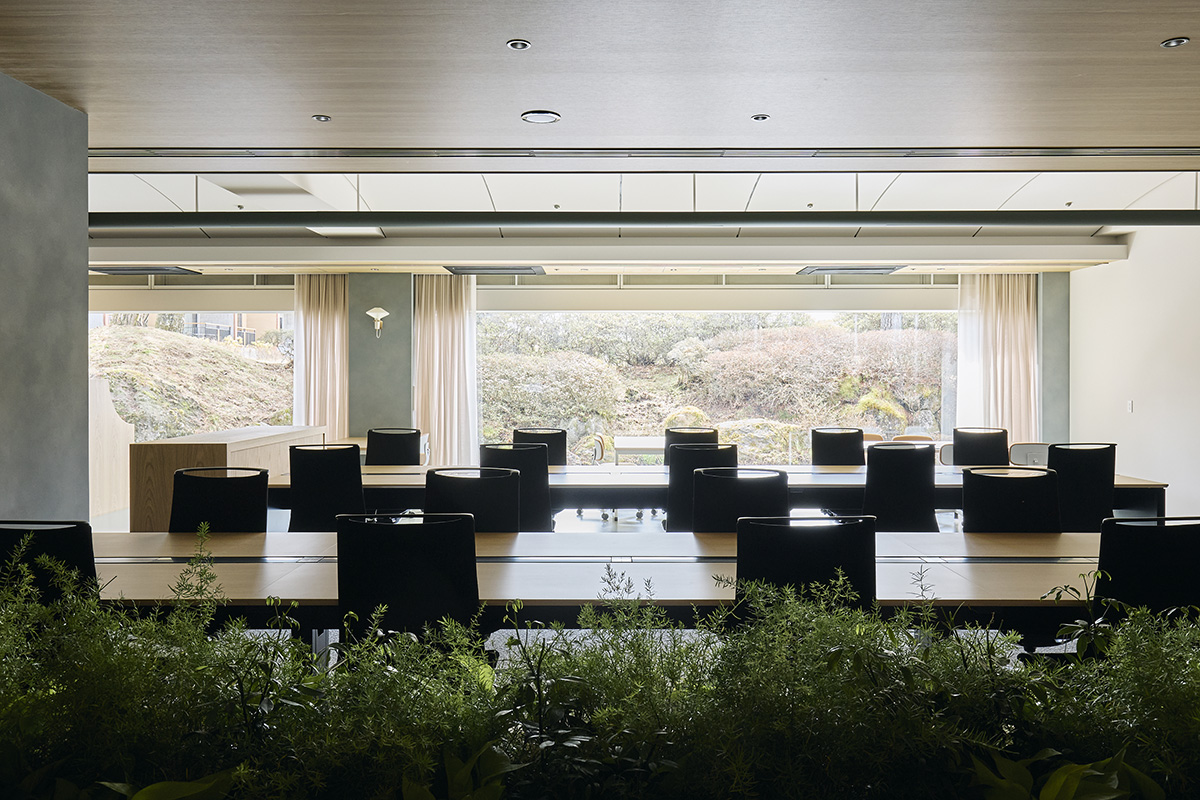
Karuizawa Prince Hotel West General Office
Office renovations that generate new ideas and communication
- Business Spaces
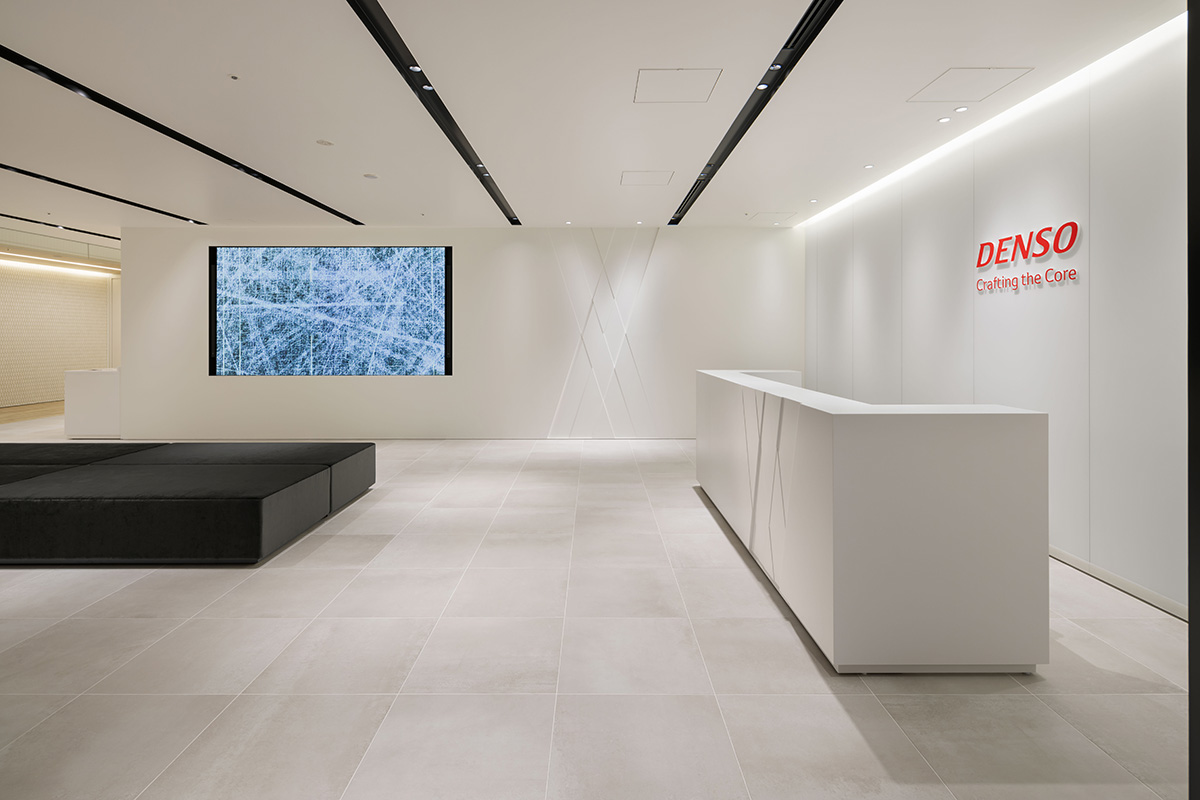
Denso Tokyo Branch
New office aims to provide new value and strengthen co-creation with partners
- Business Spaces
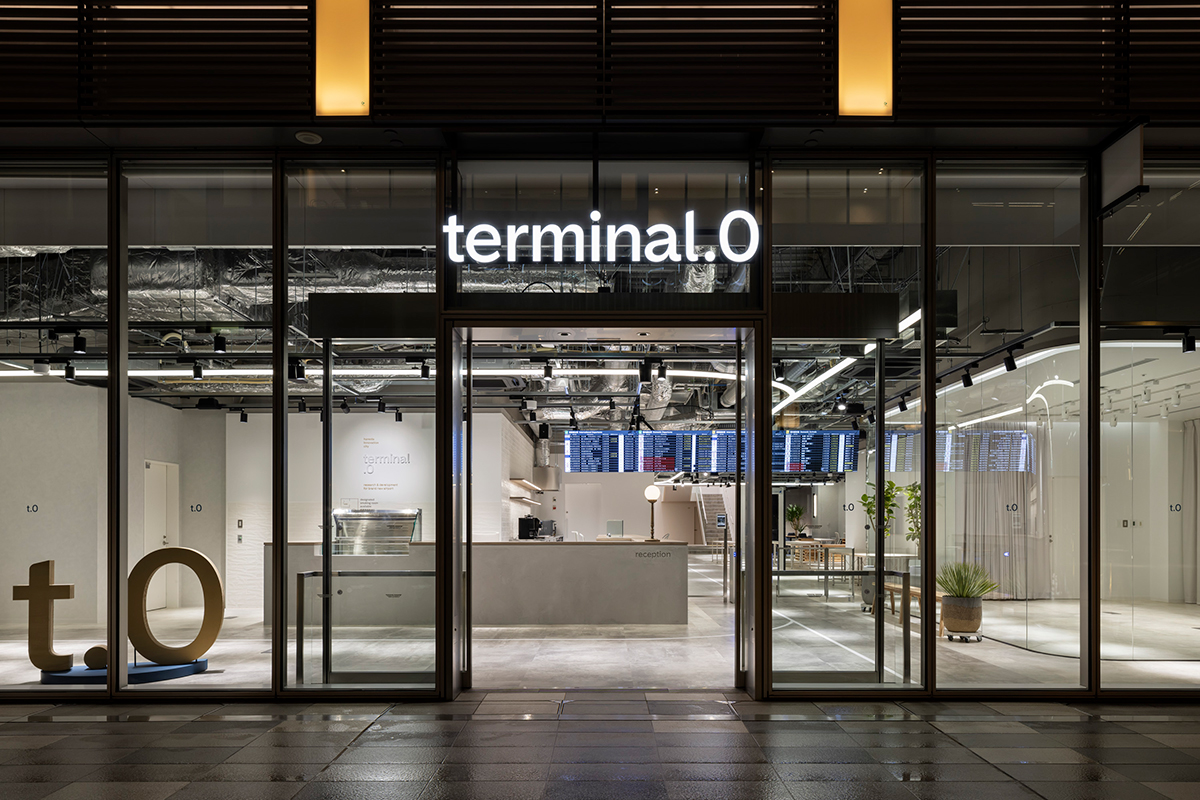
terminal.0 HANEDA
A research and development hub for open innovation to create the airport of the future
- Business Spaces
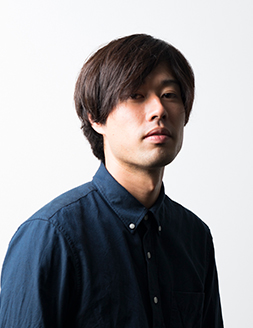
Concept planning, Display Planning, Digital Contents
Eiichiro Suzuki
He is primarily responsible for research, consulting, planning, and spatial planning for major mixed-use developments in various cities, large commercial facilities, public facilities, corporate showrooms, and entertainment facilities. He values three perspectives: "dialogue with clients and teams," "the end user's perspective," and "creating new, never-before-seen experiences," and connects the client's issues and thoughts to "the creation of original experiential value."





