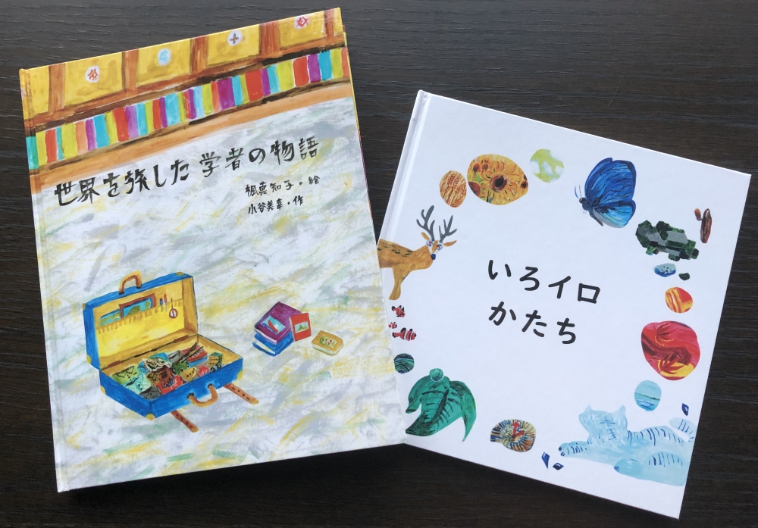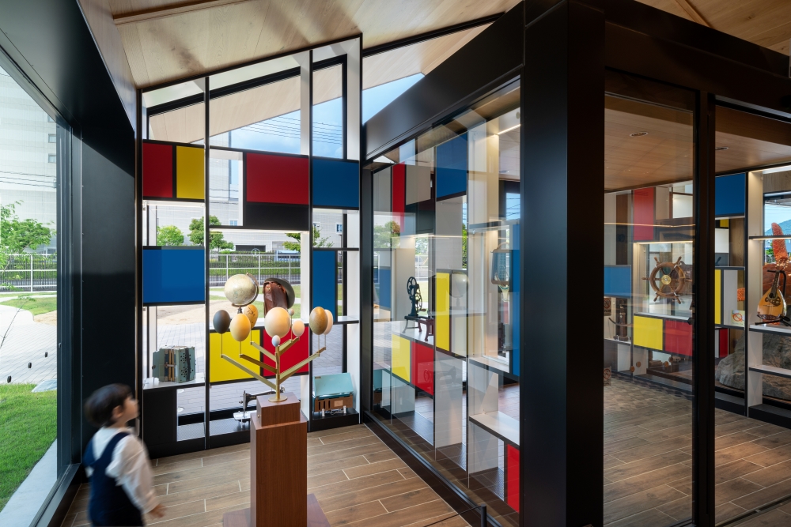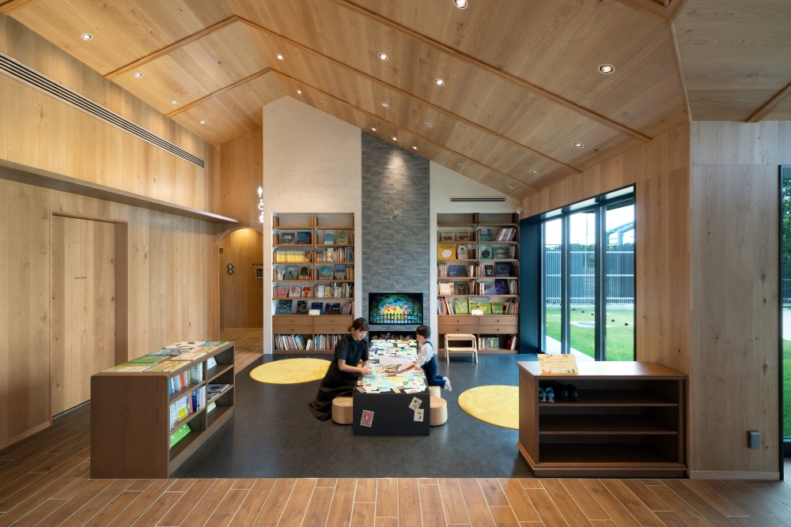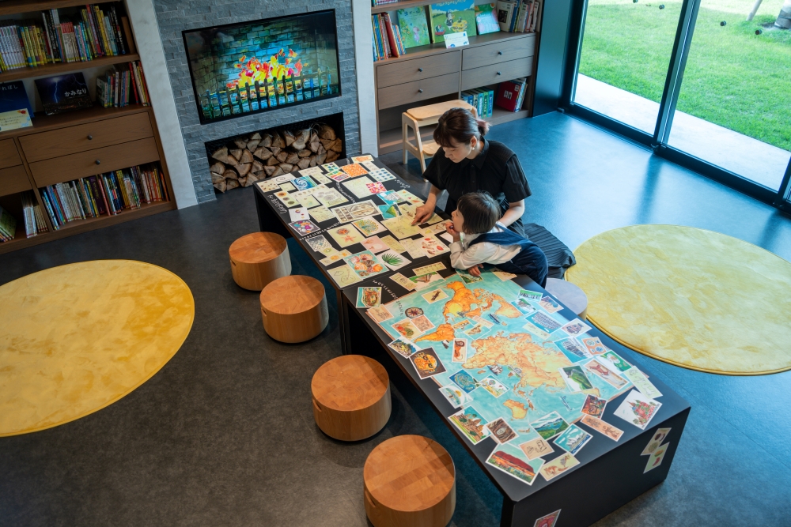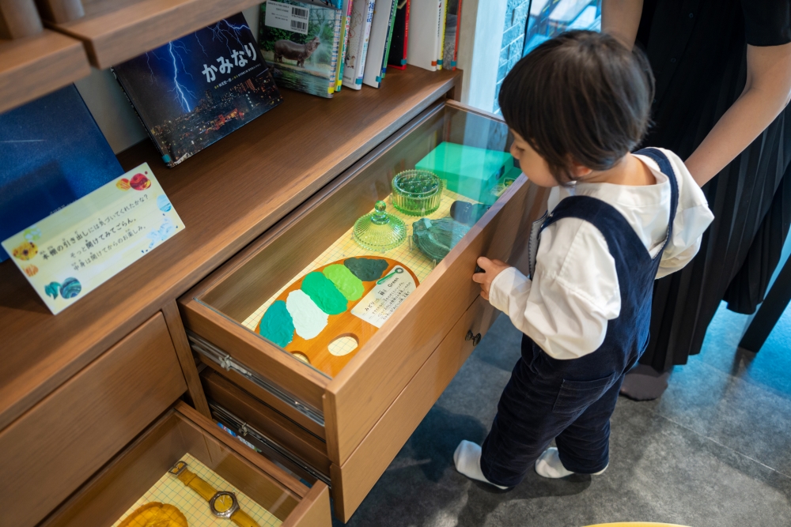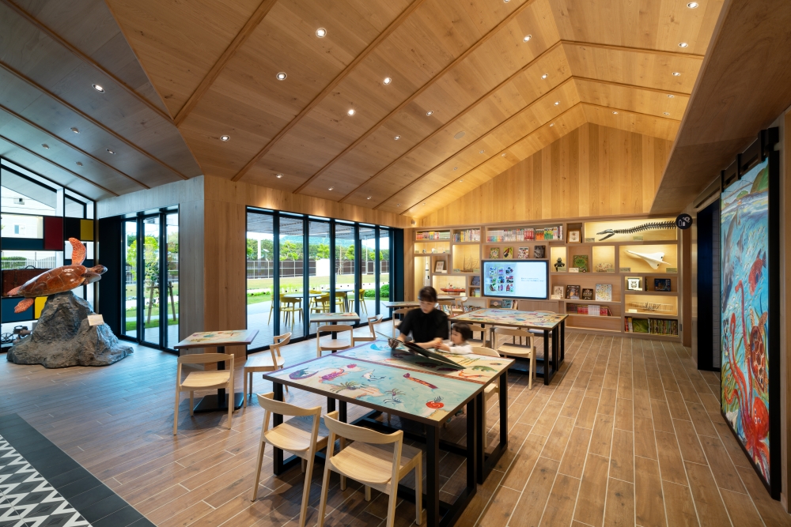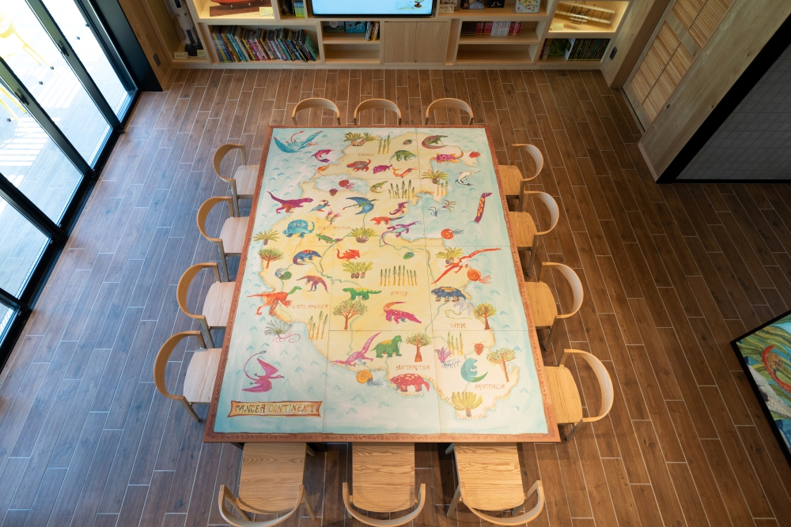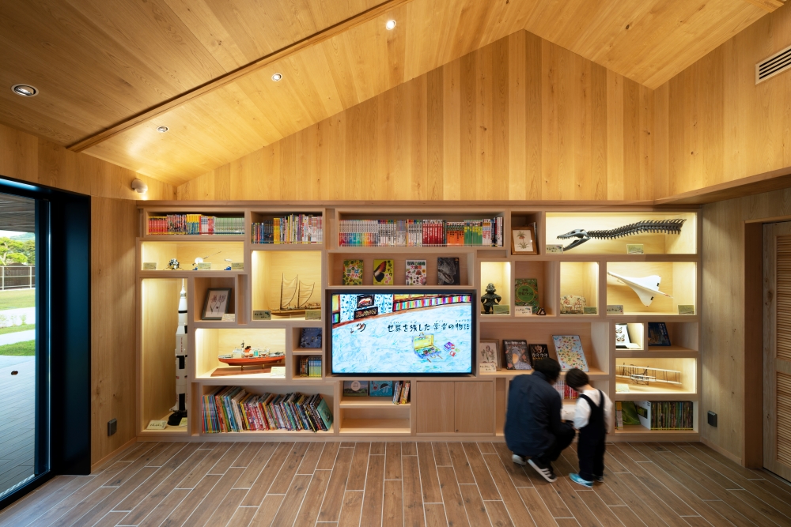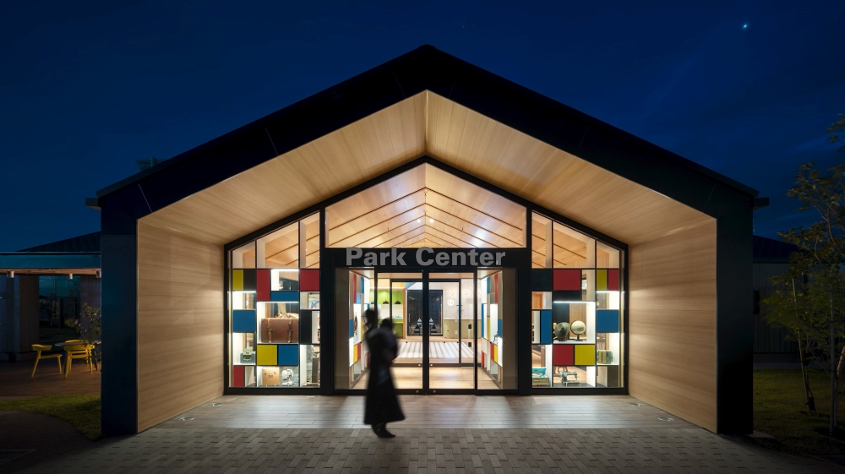Site Search
- TOP
- Project Details
- List of achievements
- COMMUNITY PARK Grüün Marugame
COMMUNITY PARK Grüün Marugame
A place for multi-generational interaction, dotted with little gimmicks that pique your curiosity
- Public Spaces
Photo: Taichi Misonoo, *Tanseisha
About the Project
| Overview | We carried out the overall planning for the park, including the construction and Landscaping Planning for the "Park Center," an exchange facility within "COMMUNITY PARK Grüün Marugame," and the parent-child play area "Mooovi Marugame." The "Park Center," for which we also handled the interior Display Planning, design, and construction, is dotted with features that will make visitors ask someone, "What are those?", such as the "Bookshelf of Curiosity," the "Traveling Shelf," and the "Continental Drift Table." |
|---|---|
| Issues/Themes | Our goal is to create a facility where people of all ages, who would never have even known each other before meeting there, can interact easily. For the children, the time they spend here will become a precious memory of growing up in Marugame and will serve as mental nourishment for them as they succeed in the new world. |
| Space Solution/Realization | In order to wrap the architecture, park, and exhibition interior design in a single worldview, a concept book, "The Story of a Scholar Who Traveled the World," was created at the beginning of the project. Based on this picture book, the entire facility was designed as a "hideaway for a scholar who traveled the world." Under the sea and sky of the Seto Inland Sea, the elderly scholar will invite many friends, including children, to share backstories about the various things he has encountered around the world, fostering time for multigenerational exchange in Marugame. |
| Design for Environment | Energy-saving design: Energy-efficient Video equipment has been selected. Universal design: We selected fixtures of different sizes so that both children and adults can relax. We also installed interior-illuminated signs that are easy to see. Safe design: The fixtures are designed to be safe and durable, taking into consideration use by small children. |
Basic Information
| Client | Marugame City Boat Race Business Bureau |
|---|---|
| Services Provided | [COMMUNITY PARK Grüün Marugame] Park Overall Planning and Landscaping Planning [Park Center] Facility Concept Planning, Display Planning, Design, Layout, Production, Construction, Video Production [Mooovi] Architectural Planning and Design Intent Communication |
| Project Leads at Tanseisha | Creative Direction: Yoshitaka Aguni Planning: Eiichiro Suzuki, Yoshiho Yamaguchi Design, Layout: Hasegawa Amiko, Otani Miyuki Production, Construction: Kitayama Kohei Project Management: Yuna Sato, Hironari Isobe |
| Location | Kagawa Prefecture |
| Opening Date | May 2023 |
| Website | https://gruun-marugame.jp/ |
| Tag |
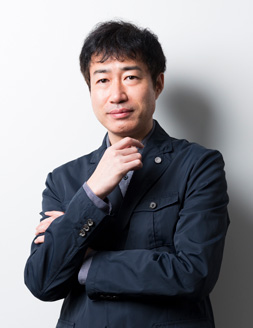
Creative Direction
Yoshitaka Aguni
We are involved in planning in a wide range of fields, with a focus on museums. We value the "narrative" aspect of finding stories from objects, people, and themes, and building new concepts, while giving shape to what our clients truly want to communicate.
Main Achievements
*The shared information and details of the project is accurate as of the date they were posted. There may have been unannounced changes at a later date.
Related Achievements
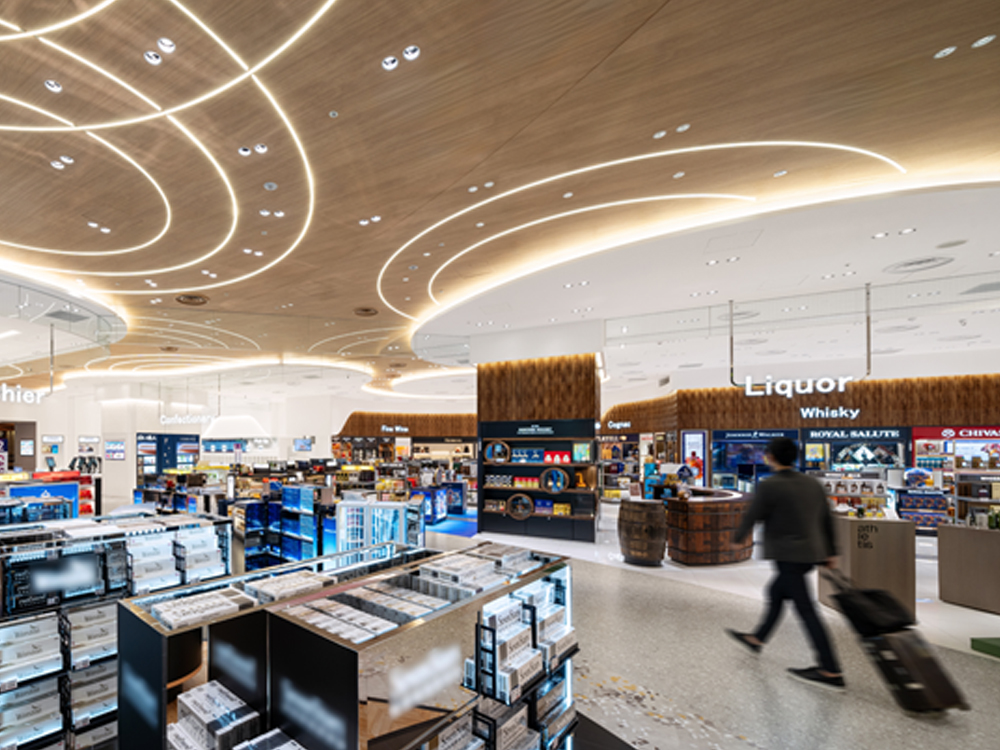
Kansai International Airport General Duty Free Shop "KIX DUTY FREE"
Providing a unique airport experience through a variety of expressions of "Japaneseness"
- Public Spaces
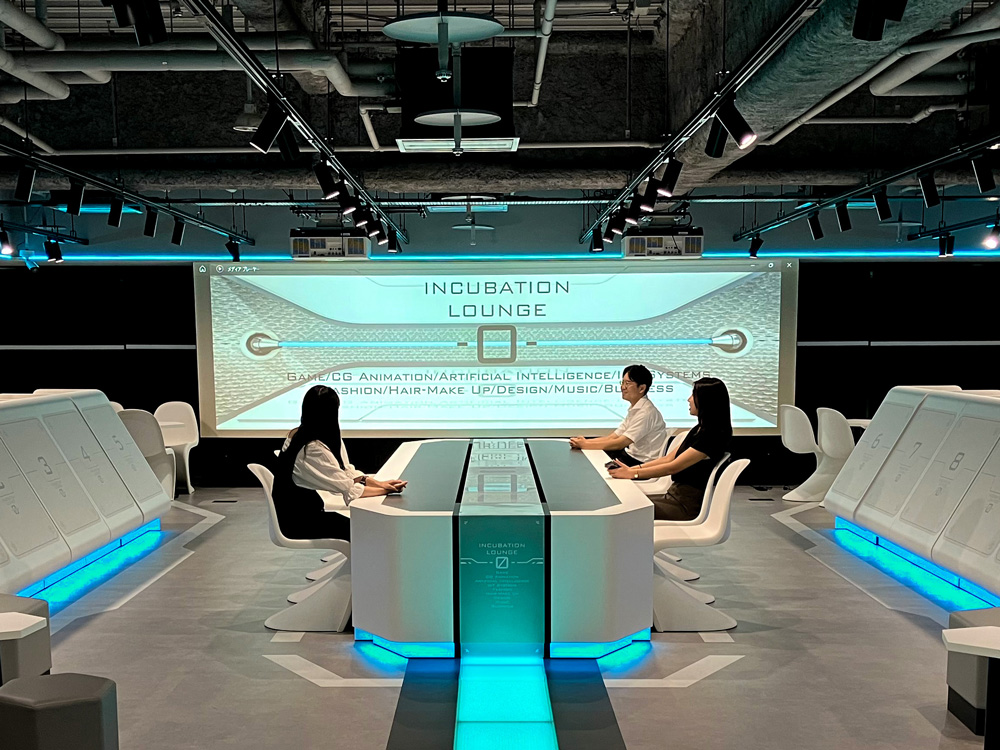
Japan Education Foundation Osaka General Campus "INCUBATION LOUNGE 0"
(Osaka Mode Gakuen, HAL Osaka, International Fashion University Osaka Campus, Osaka International College of Technology)
Creating a space that gives a glimpse of the future will inspire students and inspire their creativity
- Public Spaces
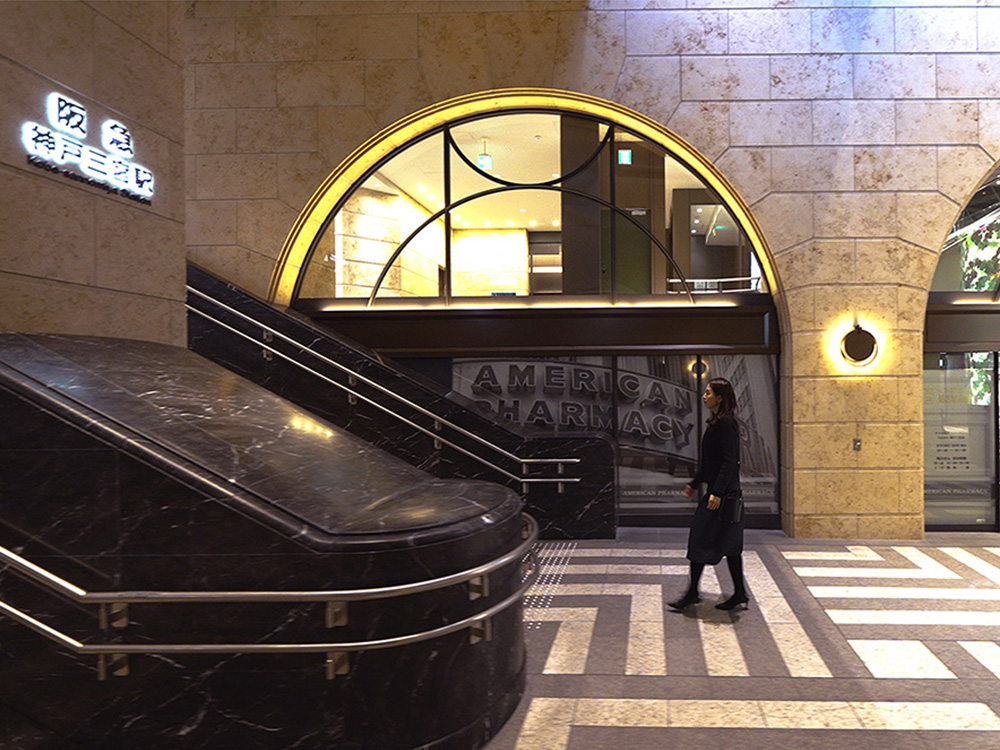
Kobe Sannomiya Hankyu Building EKIZO Kobe Sannomiya
A station facility that serves as a social gathering place open to the town, recreating the symbol of Kobe Sannomiya and passing it on to the modern era
- Public Spaces
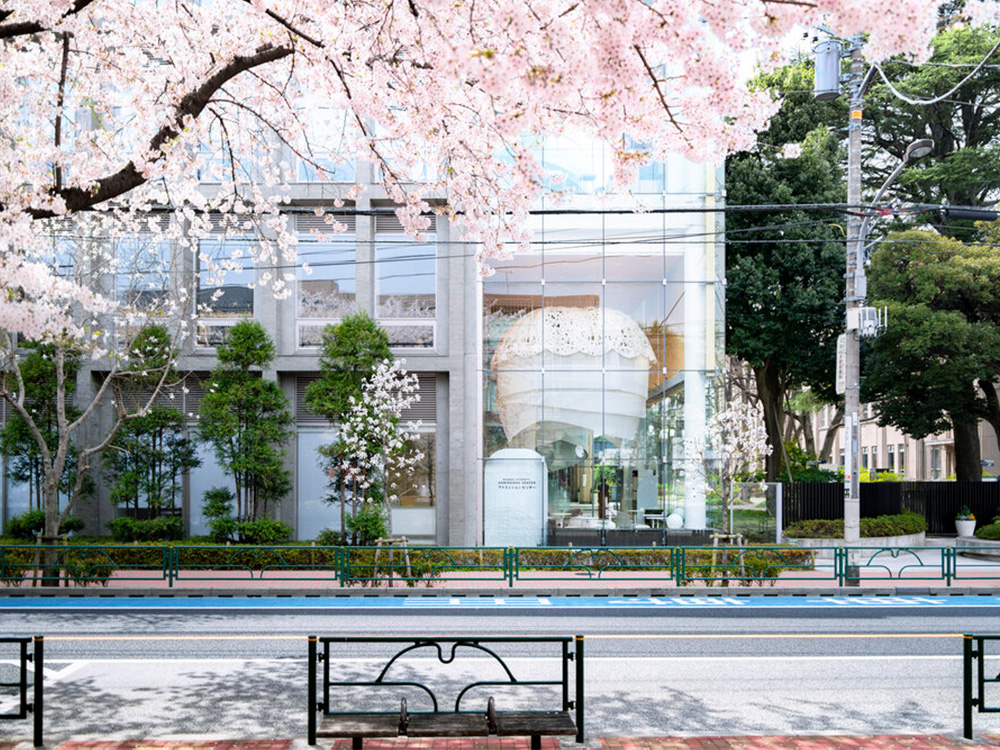
Musashi University Admissions Center
An entrance to a learning environment that is open to the public, fostering a sense of expectation and security for a new student life.
- Public Spaces
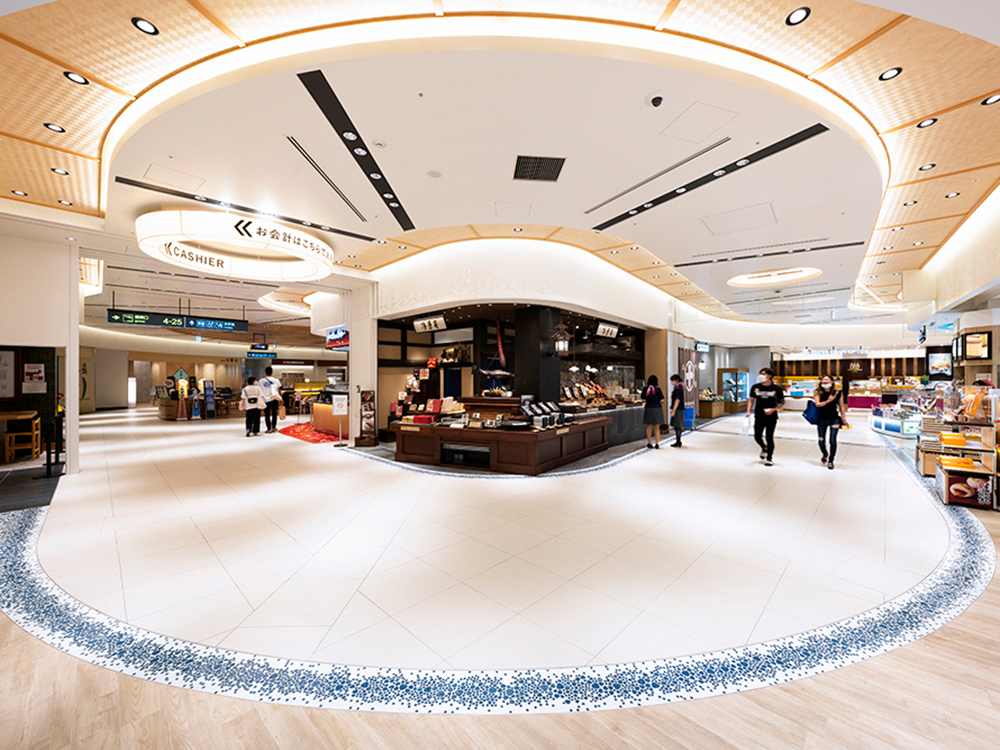
Osaka International Airport (Itami Airport)
South Terminal/North Terminal Commercial Area
Making your time at the airport more enjoyable and rewarding. Creating a space where you can experience the essence of Kansai.
- Public Spaces
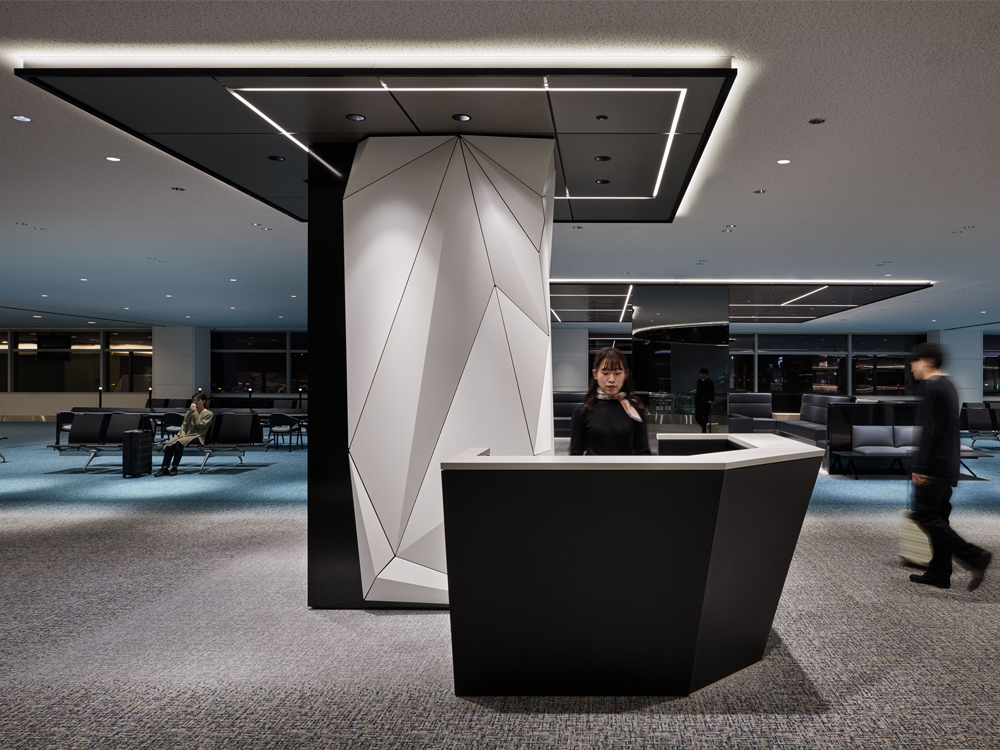
Tokyo International Airport (Haneda) Terminal 2, International Gate Area
The pre-boarding waiting area uses origami as a motif to express the modern Japanese "Omiokuri" culture.
- Public Spaces
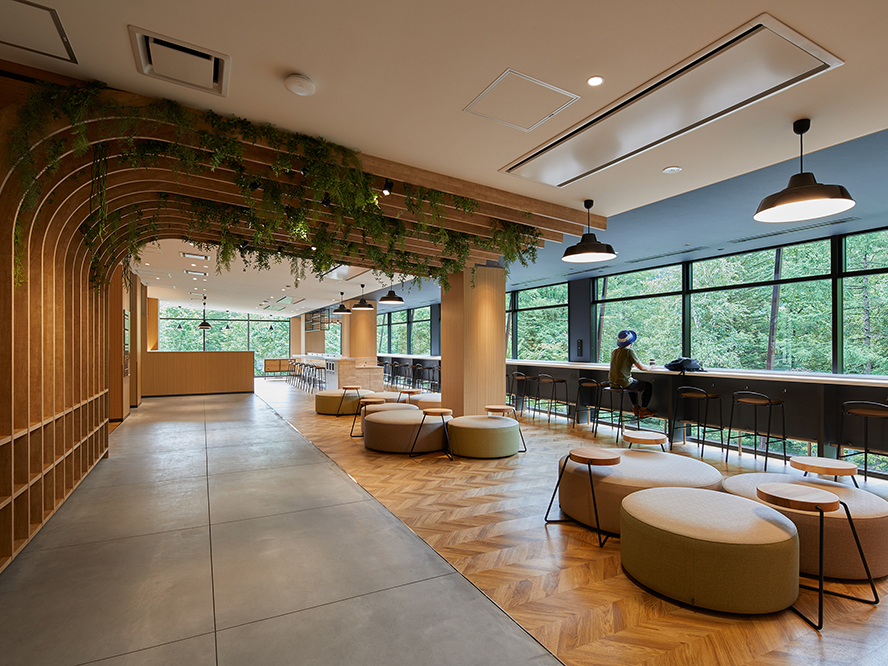
Shinhotaka Ropeway Shirakabadai Station
A renovated ropeway station where the only double-decker gondola runs in Japan. A high-quality space that makes the most of the beautiful natural beauty of Shinhotaka.
- Public Spaces
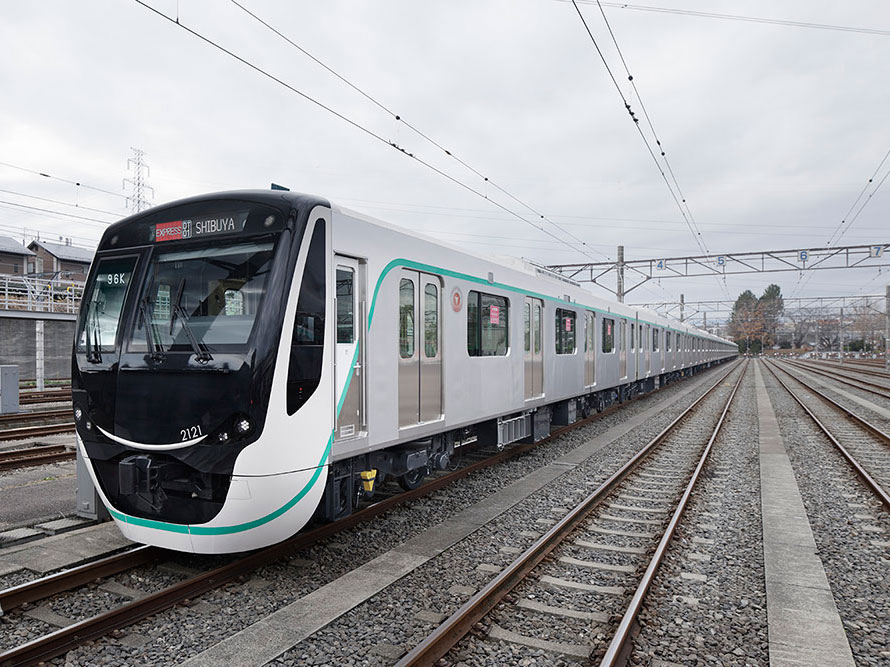
Tokyu Denentoshi Line new train "2020 series"
Utilizing our spatial design know-how, we have created a vehicle design that is both approachable and innovative.
- Public Spaces





