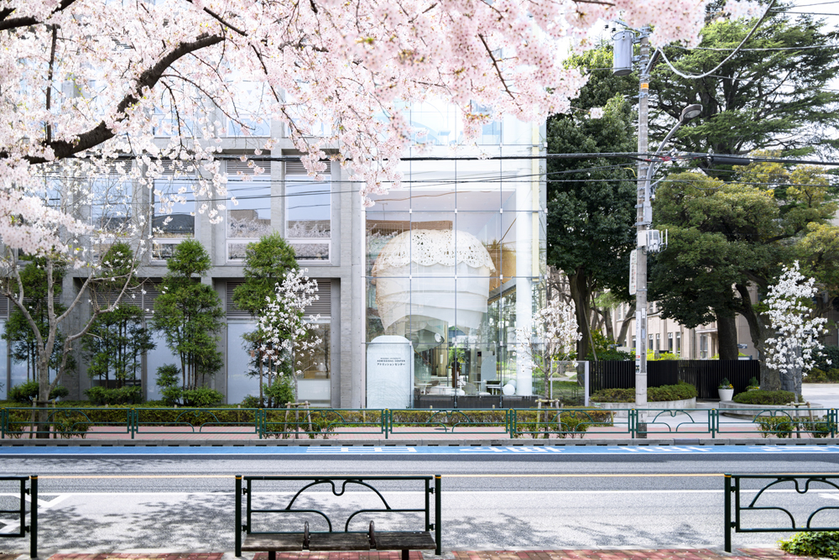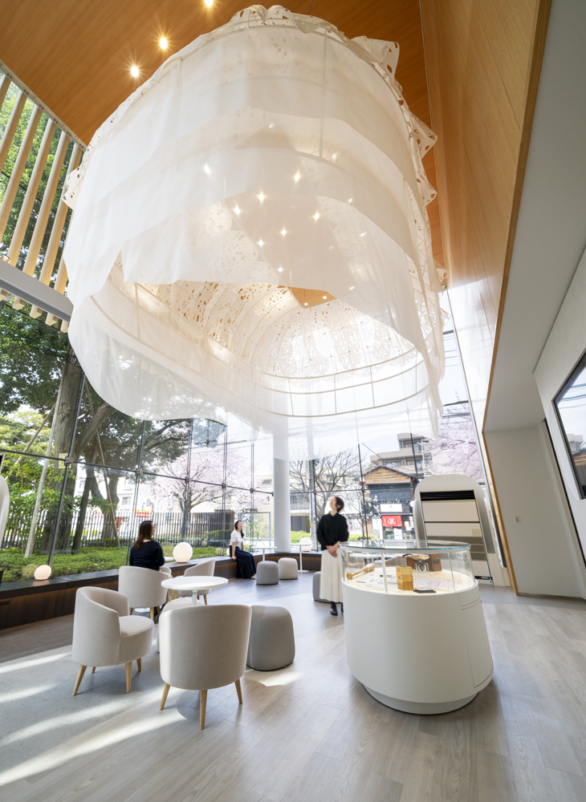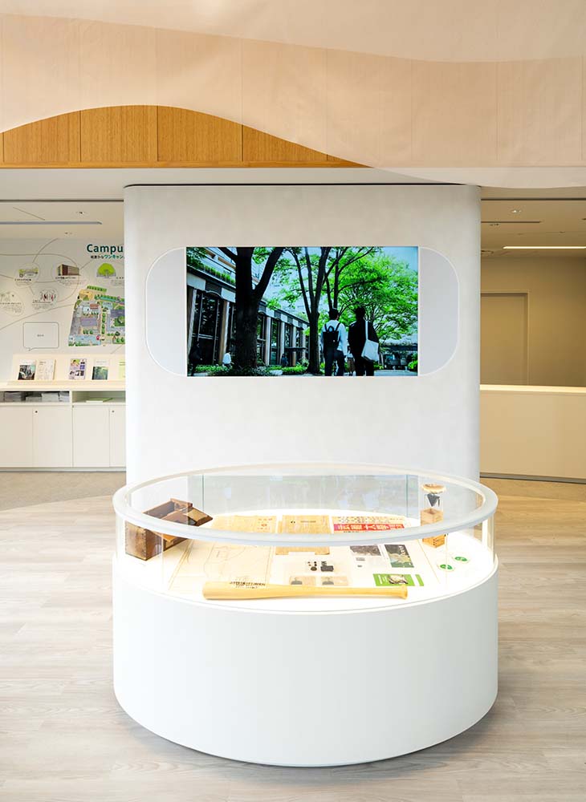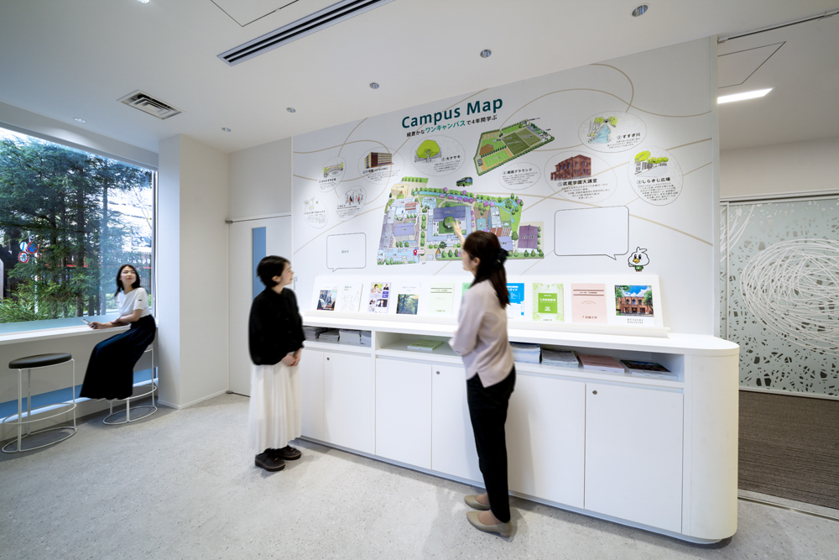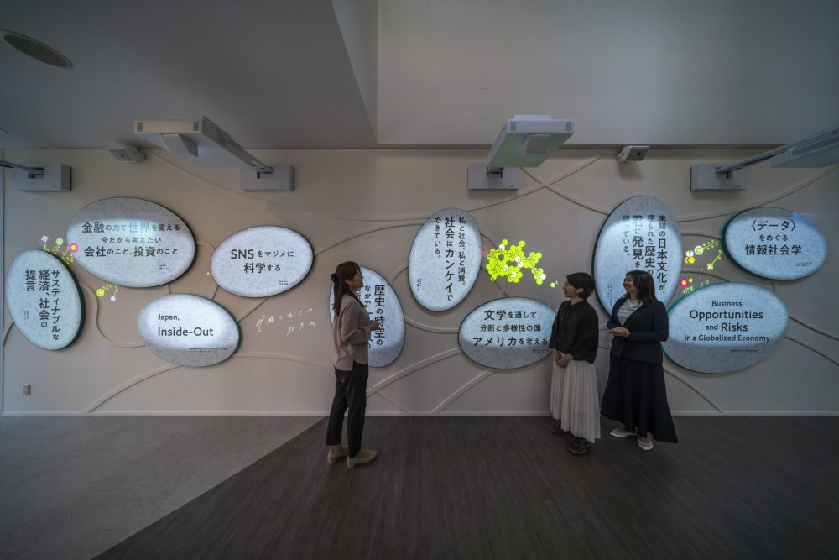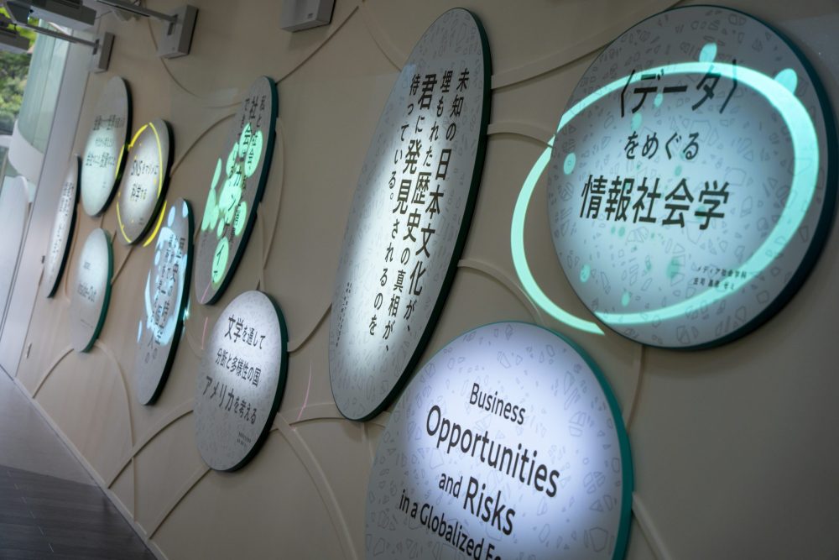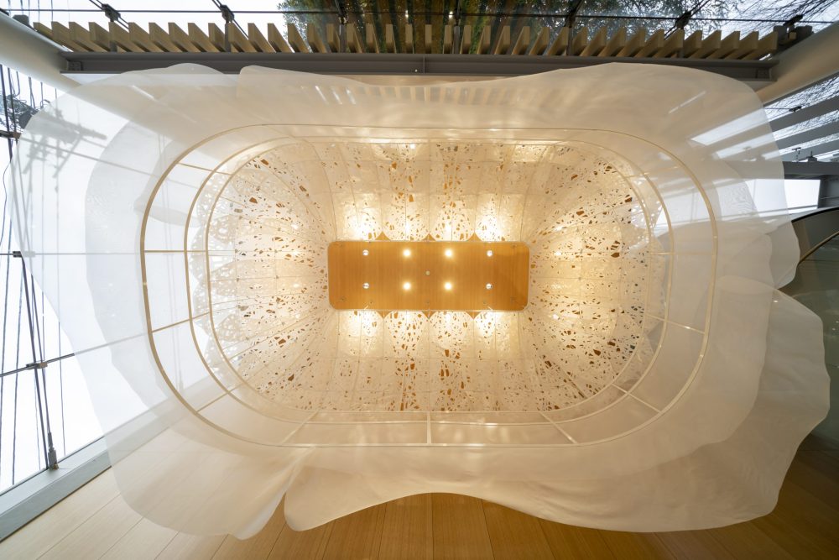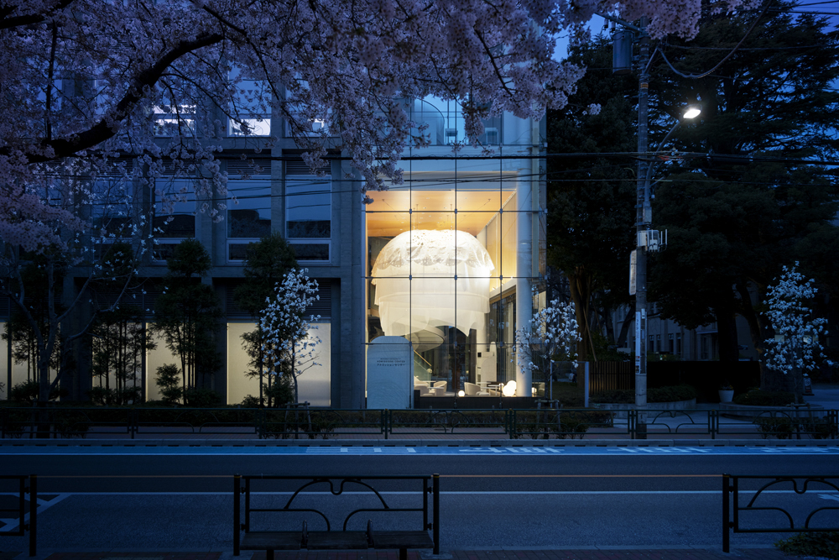Site Search
- TOP
- Project Details
- List of achievements
- Musashi University Admissions Center
Musashi University Admissions Center
An entrance to a learning environment that is open to the public, fostering a sense of expectation and security for a new student life.
- Public Spaces
Photo: Taichi Misonoo
About the Project
| Overview | As part of the 100th anniversary of Musashi Gakuen's founding, it was opened as an entrance to a place of learning that is open to the surrounding area and mainly targets prospective students. A welcoming space was created in front of the admissions center office, with a cocoon object at the center and a corridor that functions as a gallery with Video projections on graphics to promote "Musashi Seminar." |
|---|---|
| Issues/Themes | The glass building (1st floor, Building 1) located near the main gate of the university was to be an impressive facility that embodied an "attitude of hospitality toward the students of the future who will lead the way in the future." |
| Space Solution/Realization | Based on the concept of a "cocoon of knowledge," the cocoon object embodies the "Musashi Seminar" that is a distinctive feature of Musashi University, and acts as a soft partition between the open atrium space and the surrounding area, and also functions as a canopy creating a central gathering place. It was designed with the future of the students growing big in this place and spreading their wings and taking flight into the wider world in mind. |
Basic Information
| Client | Nezu Educational Corporation Musashi Gakuen |
|---|---|
| Services Provided | Overall supervision: Musashi Enterprises Co., Ltd. Facility Concept Planning, MD planning, Display Planning, Design, Layout, Production, Construction, Project Management: Tanseisha Co., Ltd. |
| Project Leads at Tanseisha | Design Direction, Design, Layout: Mai Tsurutani Video Production, Content Direction: Miki Ishiai, Nanho Sakao Production, Construction: Taku Kawamura Project Management: Rie Nishiyama |
| Location | Tokyo, Japan |
| Opening Date | April 2022 |
| Tag |
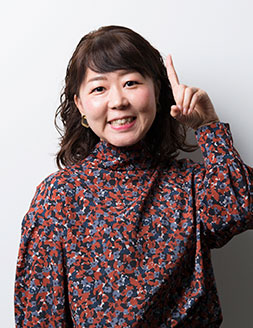
Design Direction, Design, Layout
Mai Tsuruya
Their design policy is "creating spaces that can make someone smile." Without being limited by their field or area of work, they participate in a variety of projects, including retail design, corporate exhibitions, public open space revitalization plans, aquariums, hot spring facilities, and welfare facilities. By cross-sectionally linking in-house and external soft resources and carrying out planning and design, they strive to create facilities that meet the desires of business owners and create experiential value.
*The shared information and details of the project is accurate as of the date they were posted. There may have been unannounced changes at a later date.
Related Achievements
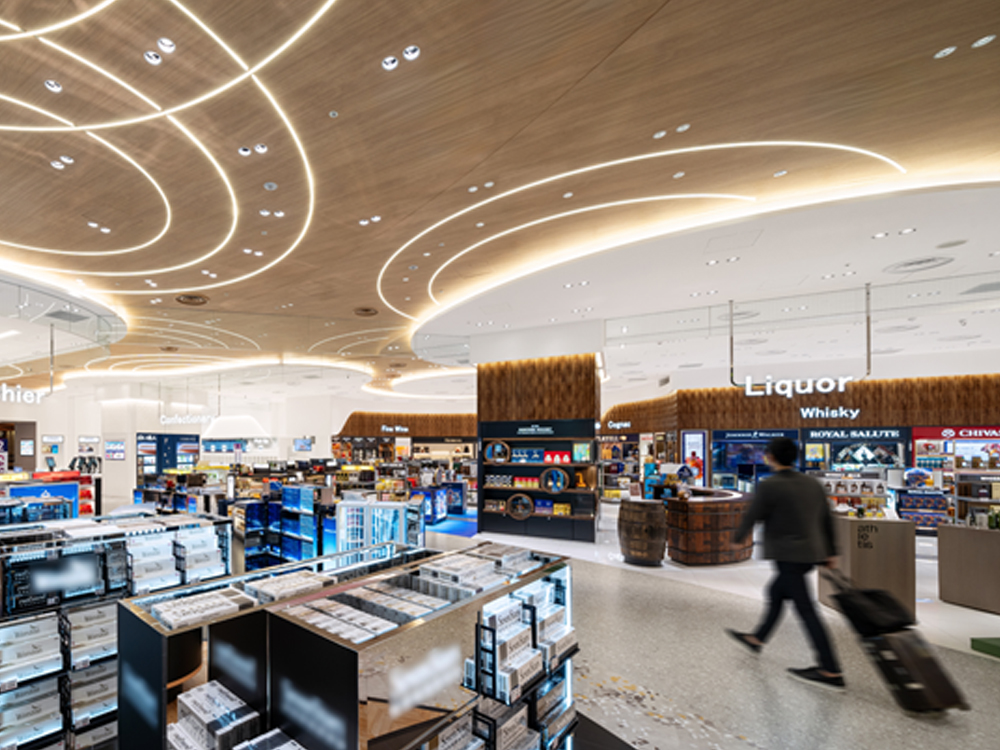
Kansai International Airport General Duty Free Shop "KIX DUTY FREE"
Providing a unique airport experience through a variety of expressions of "Japaneseness"
- Public Spaces
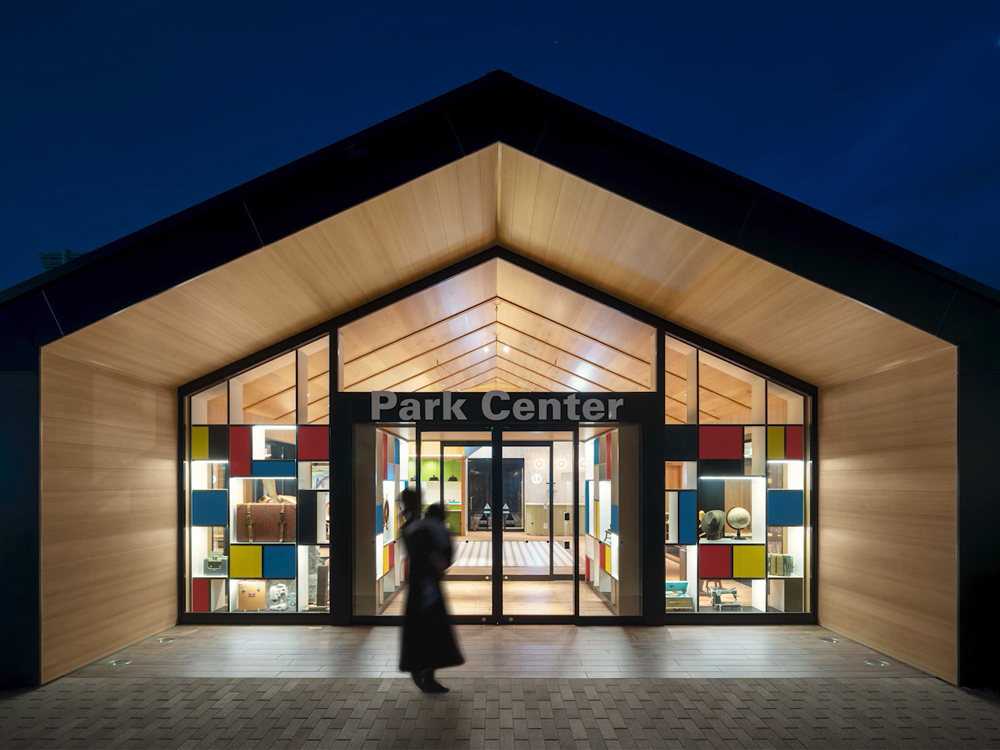
COMMUNITY PARK Grüün Marugame
A place for multi-generational interaction, dotted with little gimmicks that pique your curiosity
- Public Spaces
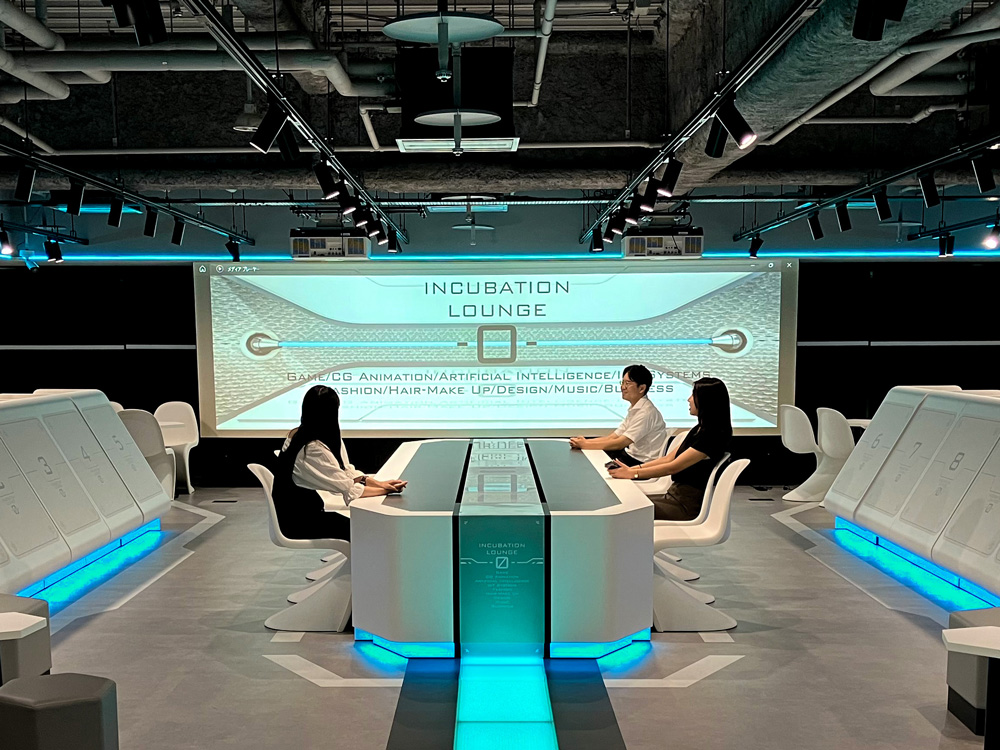
Japan Education Foundation Osaka General Campus "INCUBATION LOUNGE 0"
(Osaka Mode Gakuen, HAL Osaka, International Fashion University Osaka Campus, Osaka International College of Technology)
Creating a space that gives a glimpse of the future will inspire students and inspire their creativity
- Public Spaces
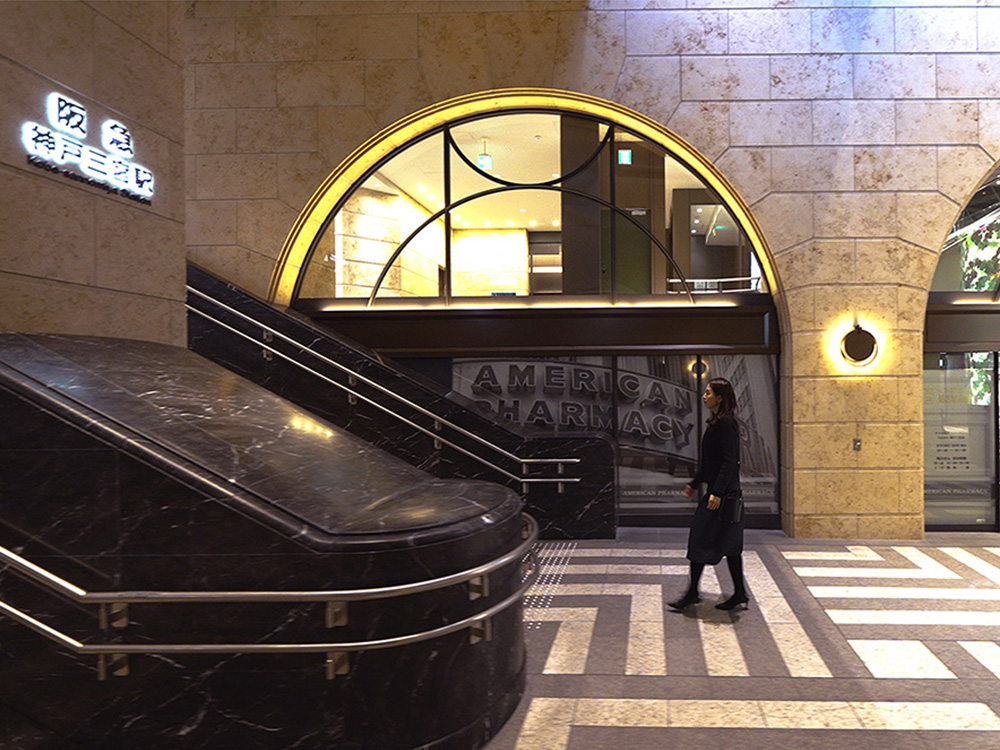
Kobe Sannomiya Hankyu Building EKIZO Kobe Sannomiya
A station facility that serves as a social gathering place open to the town, recreating the symbol of Kobe Sannomiya and passing it on to the modern era
- Public Spaces
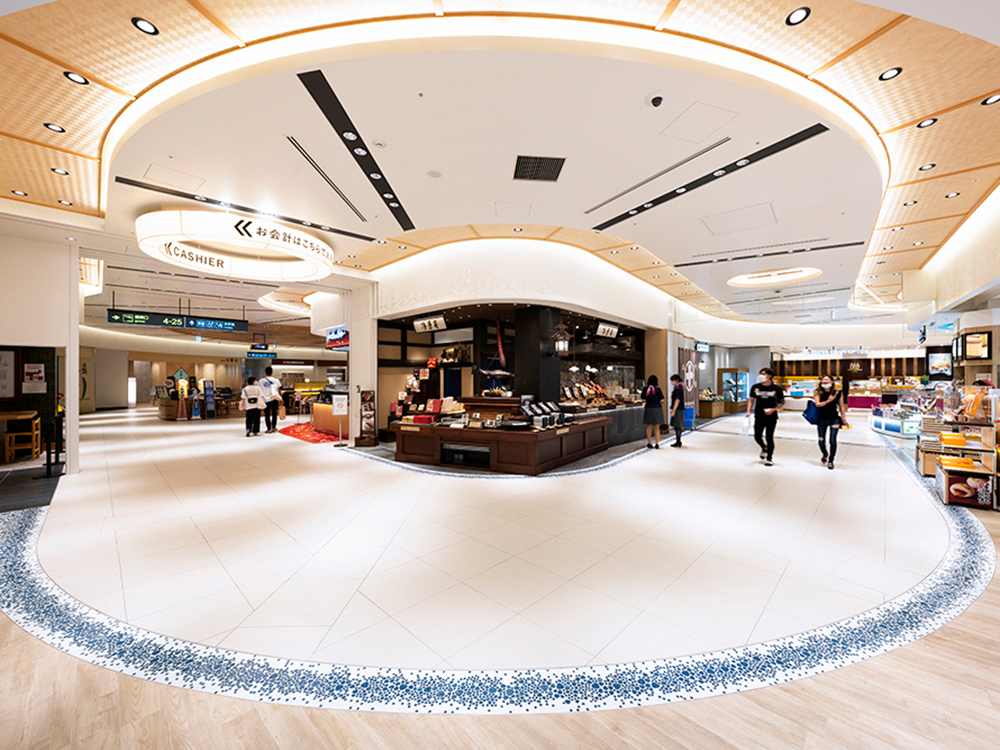
Osaka International Airport (Itami Airport)
South Terminal/North Terminal Commercial Area
Making your time at the airport more enjoyable and rewarding. Creating a space where you can experience the essence of Kansai.
- Public Spaces
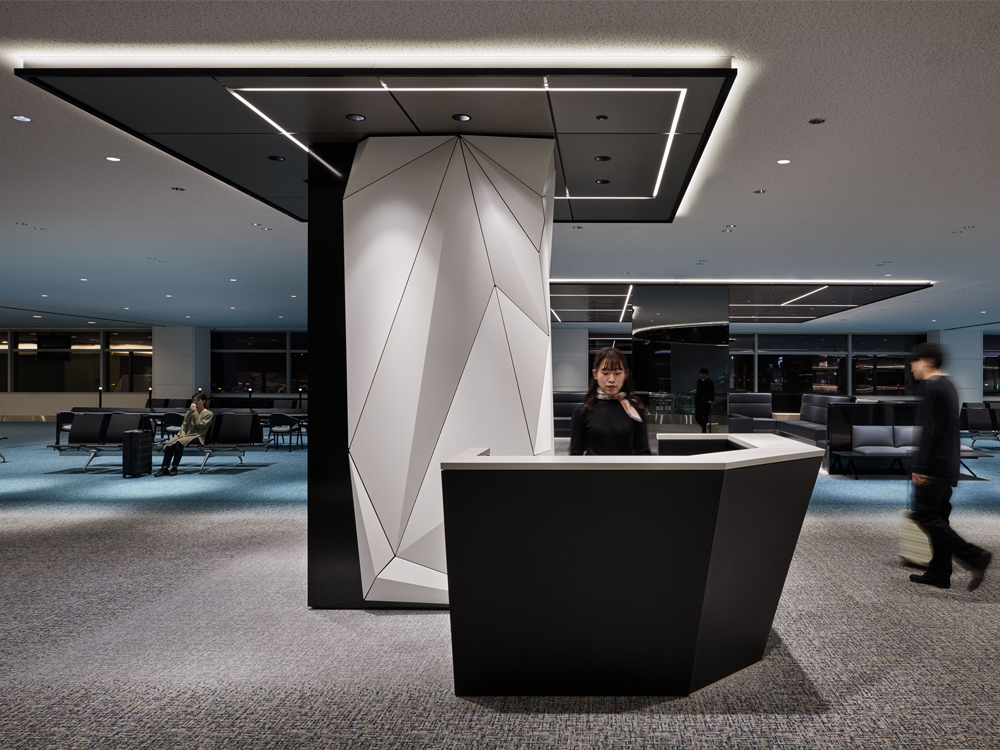
Tokyo International Airport (Haneda) Terminal 2, International Gate Area
The pre-boarding waiting area uses origami as a motif to express the modern Japanese "Omiokuri" culture.
- Public Spaces
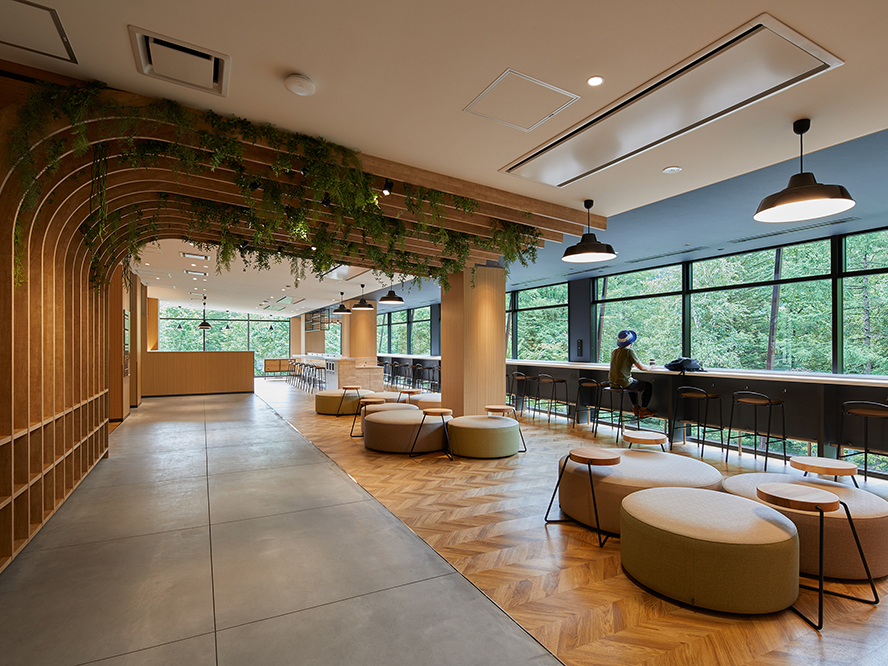
Shinhotaka Ropeway Shirakabadai Station
A renovated ropeway station where the only double-decker gondola runs in Japan. A high-quality space that makes the most of the beautiful natural beauty of Shinhotaka.
- Public Spaces
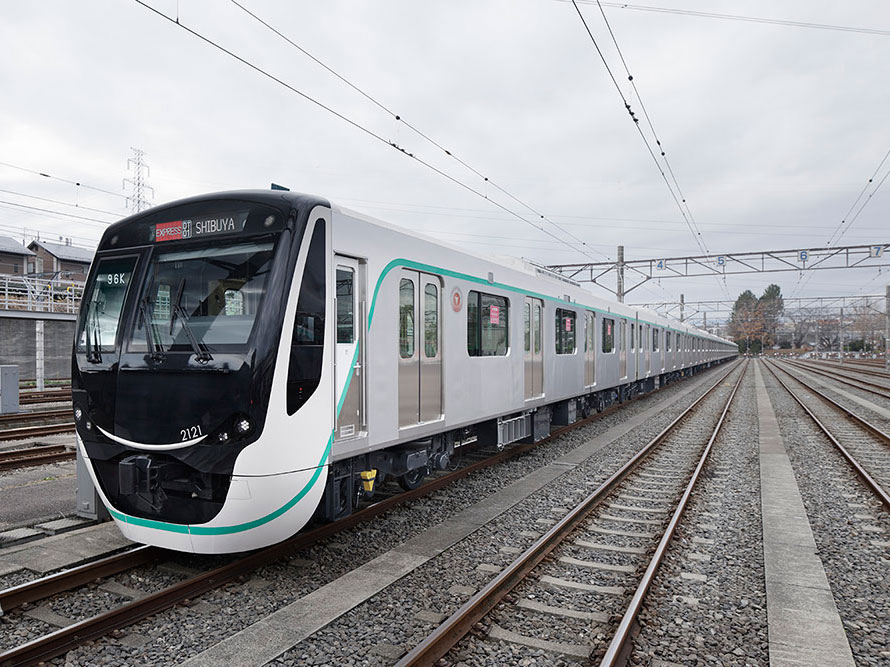
Tokyu Denentoshi Line new train "2020 series"
Utilizing our spatial design know-how, we have created a vehicle design that is both approachable and innovative.
- Public Spaces
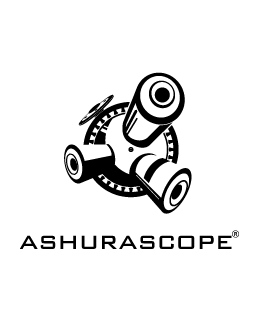
Software/ Content Planning and production cooperation
Ashurascope Installation Co., Ltd.
We are one of the best in the country in Spatial Production that utilize cutting-edge technology, such as projection mapping. We hold patents related to projection, and with a wealth of experience utilizing our architectural knowledge, we are able to provide total Produce from planning, projection design, equipment selection, content production, and operation.
URL: https://projectionmapping.biz





