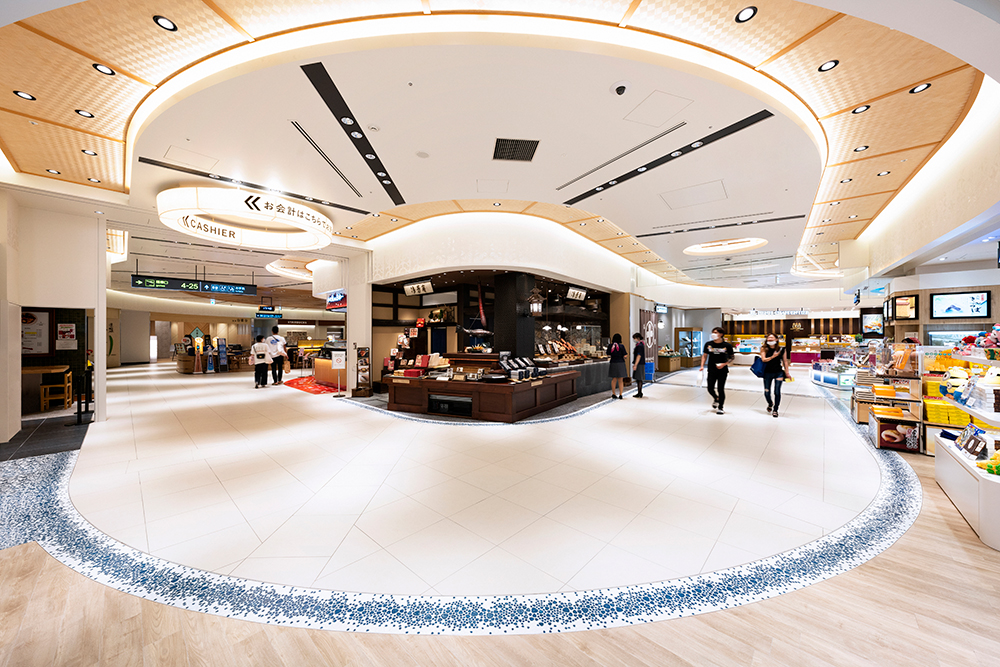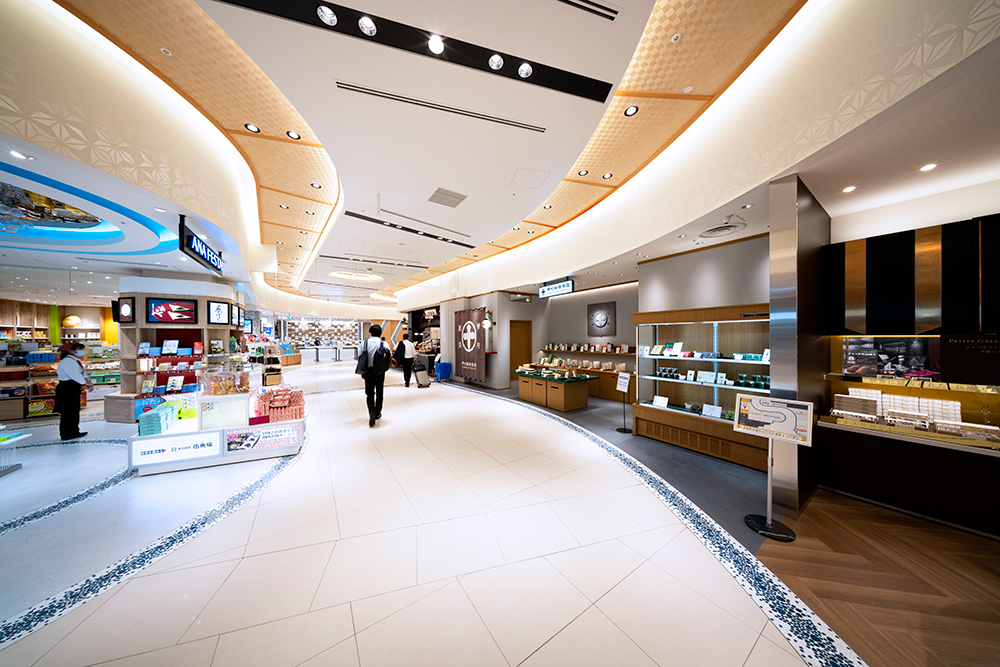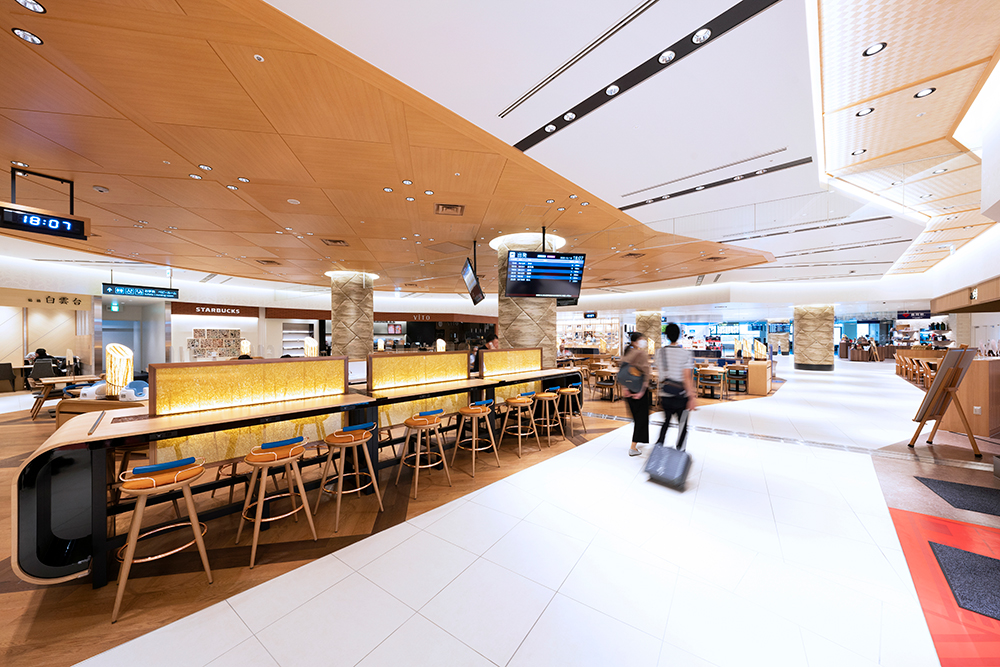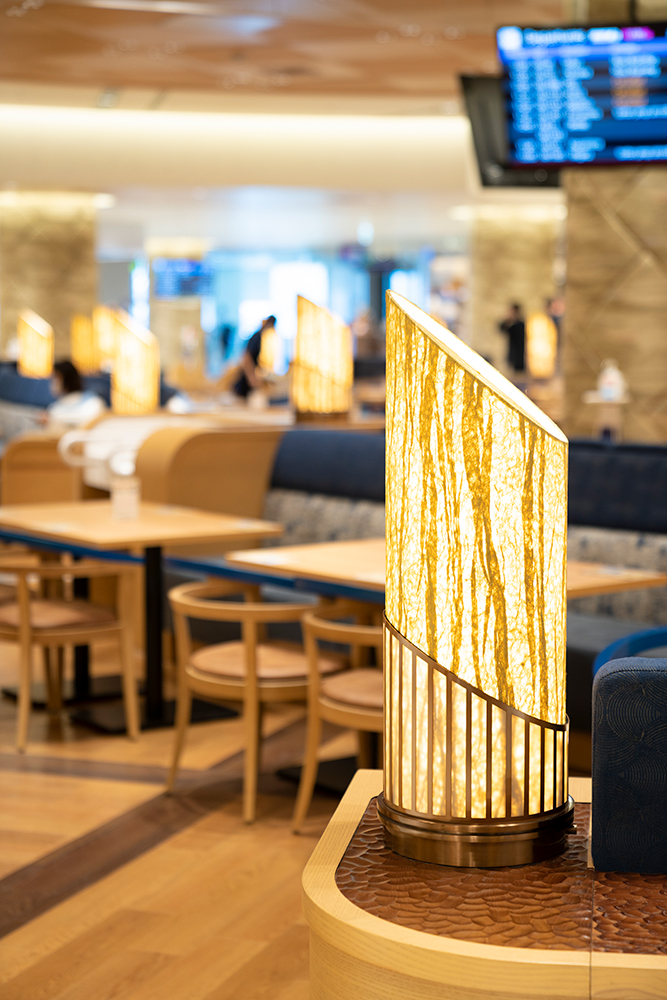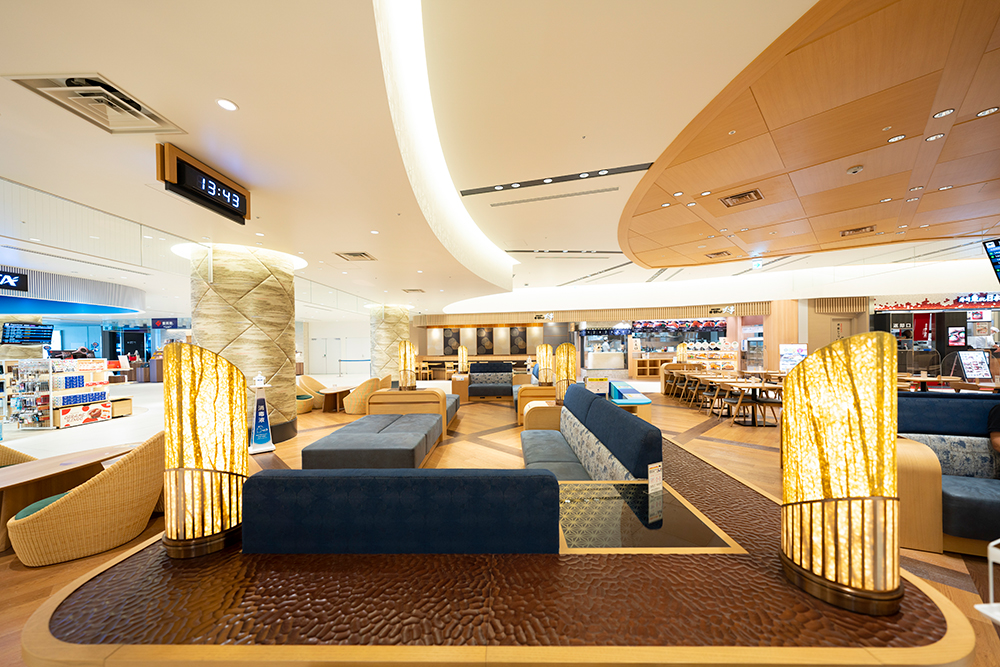Site Search
- TOP
- Project Details
- List of achievements
- Osaka International Airport (Itami Airport)
South Terminal/North Terminal Commercial Area
Osaka International Airport (Itami Airport)
South Terminal/North Terminal Commercial Area
Making your time at the airport more enjoyable and rewarding. Creating a space where you can experience the essence of Kansai.
- Public Spaces
Photo: Taichi Misonoo
About the Project
| Overview | A large-scale renovation was carried out, including the commercial area in front of the security checkpoint and beyond. A walk-through commercial area has been introduced, the first of its kind in Japan for a domestic airline, allowing passengers to enjoy a new experience of shopping while wandering around the area even after passing through security. The general area in front of the security checkpoint has been designed to be a space where even those who are not flying, such as those driving passengers to and from work or local residents, can casually stop by. |
|---|---|
| Issues/Themes | For passengers and local residents, the airport should not just be a stopover, but a next-generation facility that offers unique experience value. It should also embody an "airport with a sense of place" (an initiative that provides and allows visitors to experience the unique space and services of a particular country or region). |
| Space Solution/Realization | We have created a pathway through the commercial area from security checkpoint to the boarding gate, and have enhanced the number of shops and restaurants that can be used while waiting to board. The commercial area expresses the hustle and bustle of commerce and the gorgeous culture of Osaka and Kansai, and guides passengers with a gorgeous plaster scroll that reveals different expressions the further you walk. We have maximized the commercial potential and created a space that can be enjoyed by a wide range of users. There is also an open space with built-in furniture and a kids' area where people can relax and enjoy eating and drinking, taking a break, and families with children. |
Basic Information
| Client | Kansai Airports |
|---|---|
| Services Provided | MD Consulting, Interior Design Supervision, Design, Layout, planning, Production, Construction (commercial common areas, commercial guide signs) |
| Project Leads at Tanseisha | Design, Layout: Tomoaki Otsuka, Yasuhiro Kagimasa Production, Construction: Atsushi Ota, Yuki Odajima Project Management: Yasutomo Kado |
| Location | Osaka, Japan |
| Opening Date | August 2020 |
| Website | https://www.osaka-airport.co.jp |
| Tag |

Design, Layout
Tomoaki Otsuka
He has experience and know-how in a wide range of fields, including not only specialty stores such as retail stores and restaurants, but also hotels, airports, and large commercial facilities. He strives to enhance the value of hospitality and the message by extracting, fusing, and expressing "values and mechanisms that can only be found here" from the perspectives of both the business owner and the end user. He has also had extensive experience in planning facilities that serve as gateways to local areas, and is involved in collaborations with various local craftsmen and artisans from the perspective of promoting and revitalizing the local area.
Main Achievements
*The shared information and details of the project is accurate as of the date they were posted. There may have been unannounced changes at a later date.
Related Achievements
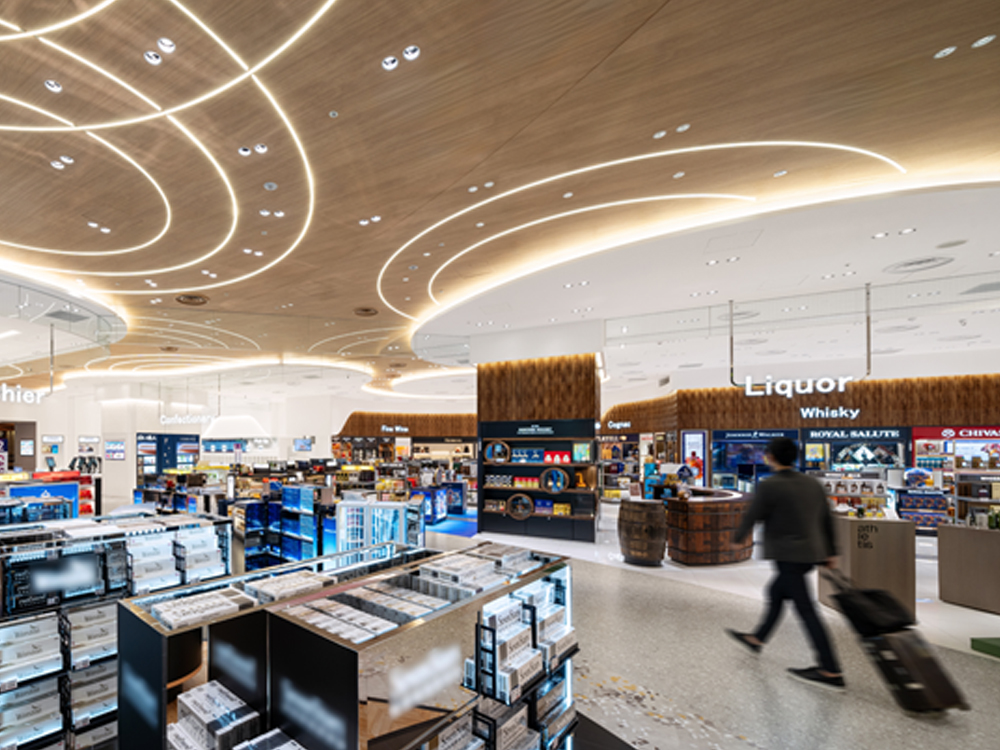
Kansai International Airport General Duty Free Shop "KIX DUTY FREE"
Providing a unique airport experience through a variety of expressions of "Japaneseness"
- Public Spaces
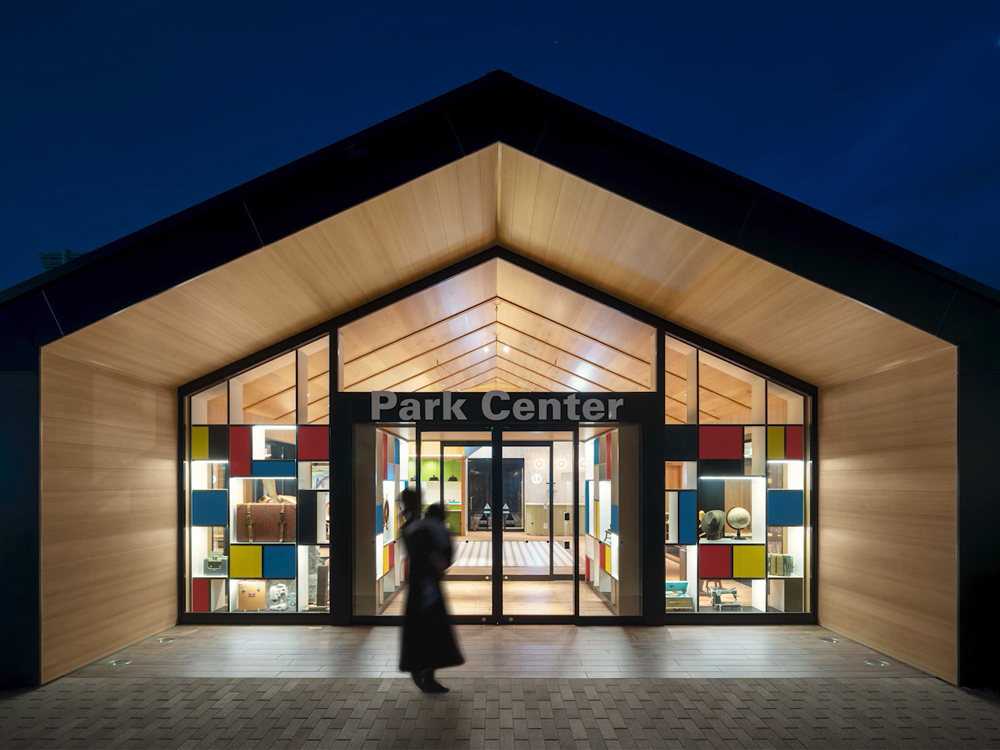
COMMUNITY PARK Grüün Marugame
A place for multi-generational interaction, dotted with little gimmicks that pique your curiosity
- Public Spaces
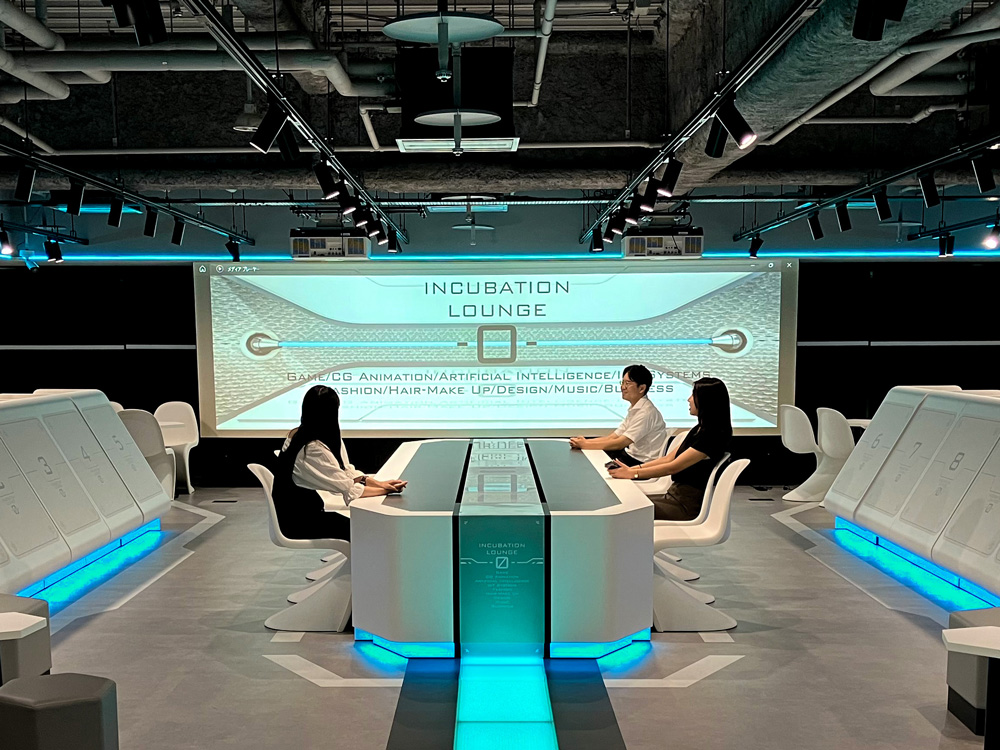
Japan Education Foundation Osaka General Campus "INCUBATION LOUNGE 0"
(Osaka Mode Gakuen, HAL Osaka, International Fashion University Osaka Campus, Osaka International College of Technology)
Creating a space that gives a glimpse of the future will inspire students and inspire their creativity
- Public Spaces
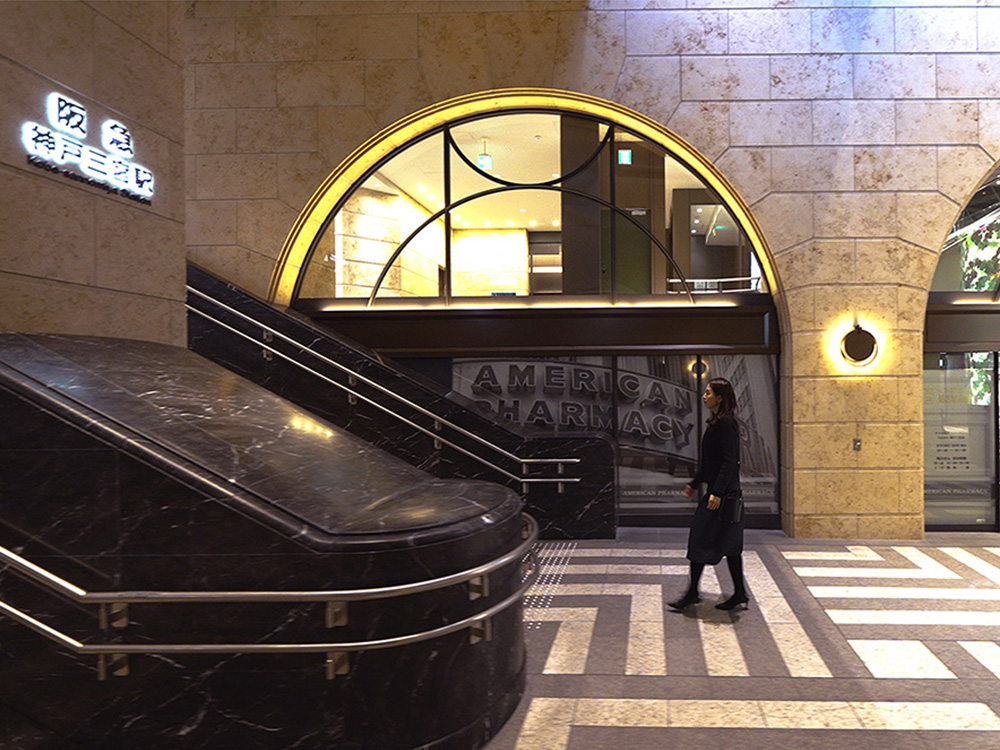
Kobe Sannomiya Hankyu Building EKIZO Kobe Sannomiya
A station facility that serves as a social gathering place open to the town, recreating the symbol of Kobe Sannomiya and passing it on to the modern era
- Public Spaces
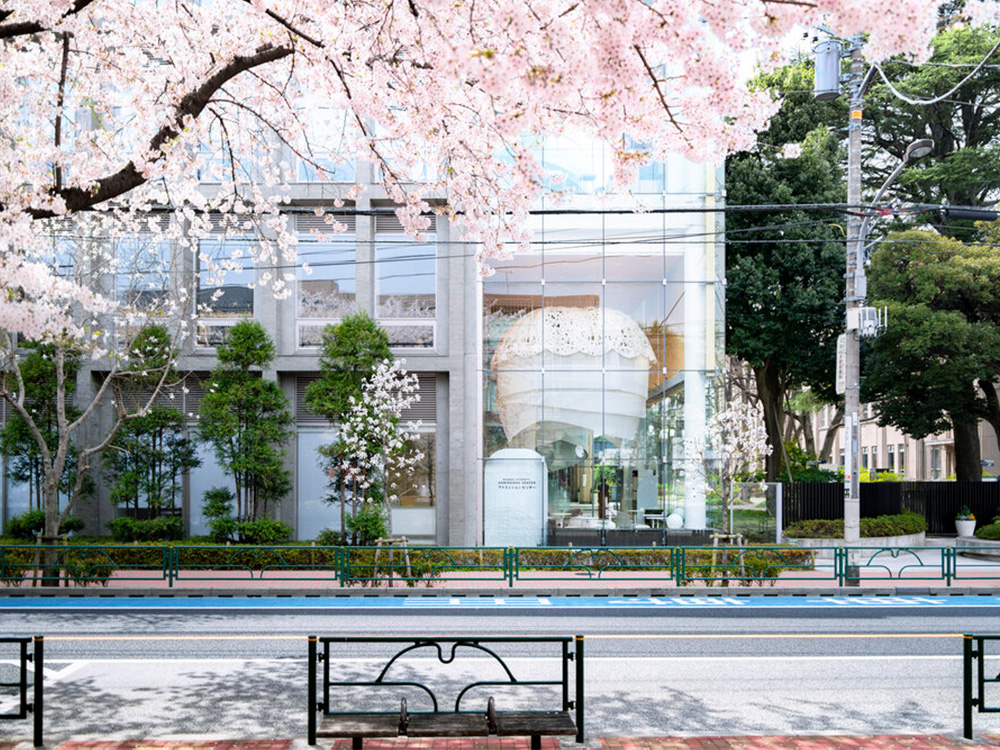
Musashi University Admissions Center
An entrance to a learning environment that is open to the public, fostering a sense of expectation and security for a new student life.
- Public Spaces
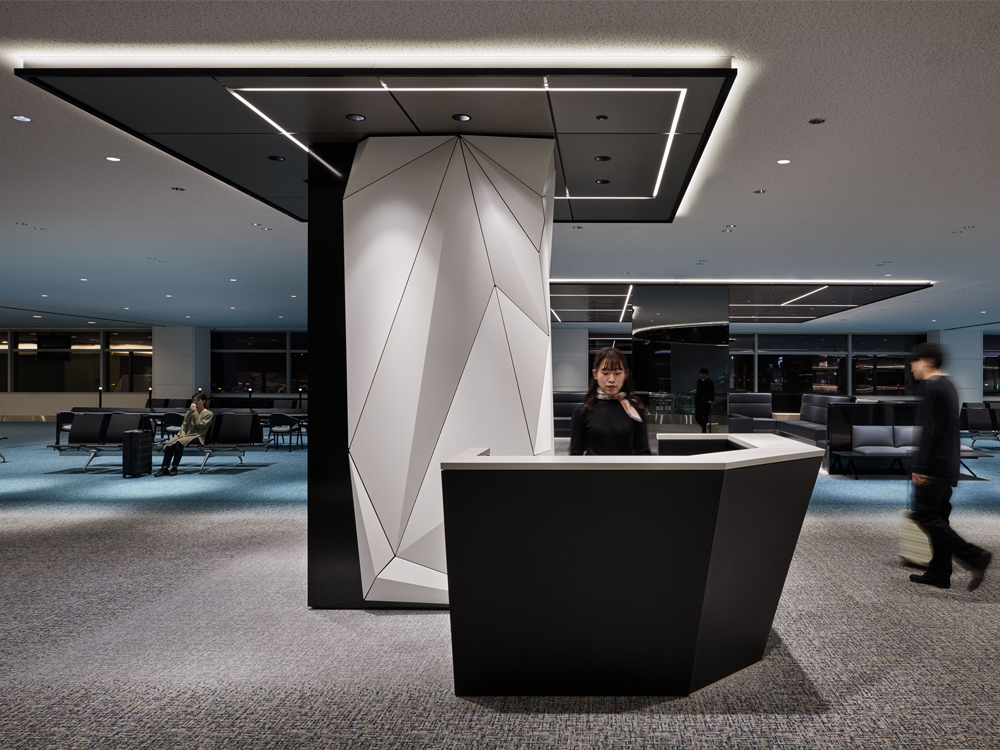
Tokyo International Airport (Haneda) Terminal 2, International Gate Area
The pre-boarding waiting area uses origami as a motif to express the modern Japanese "Omiokuri" culture.
- Public Spaces
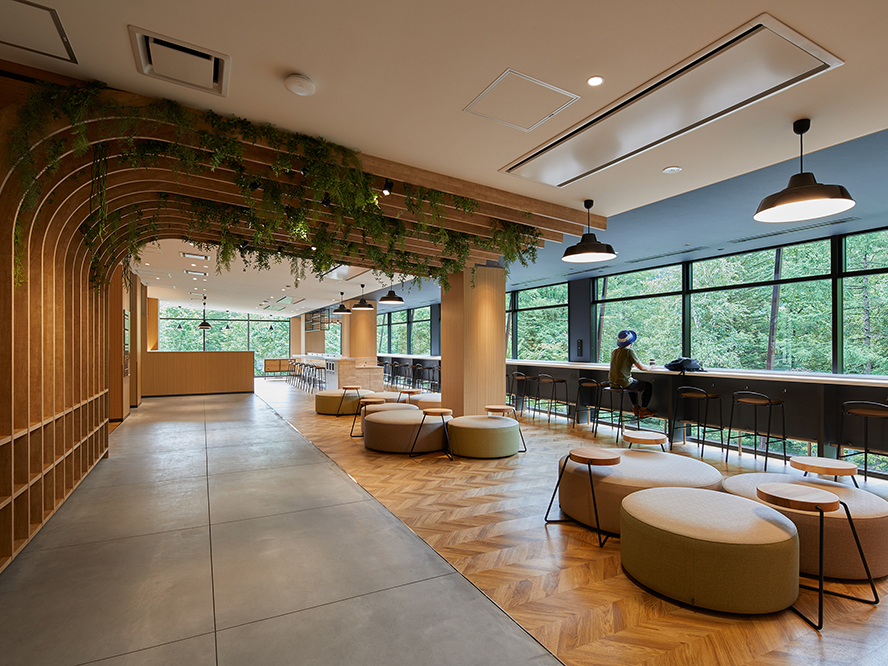
Shinhotaka Ropeway Shirakabadai Station
A renovated ropeway station where the only double-decker gondola runs in Japan. A high-quality space that makes the most of the beautiful natural beauty of Shinhotaka.
- Public Spaces
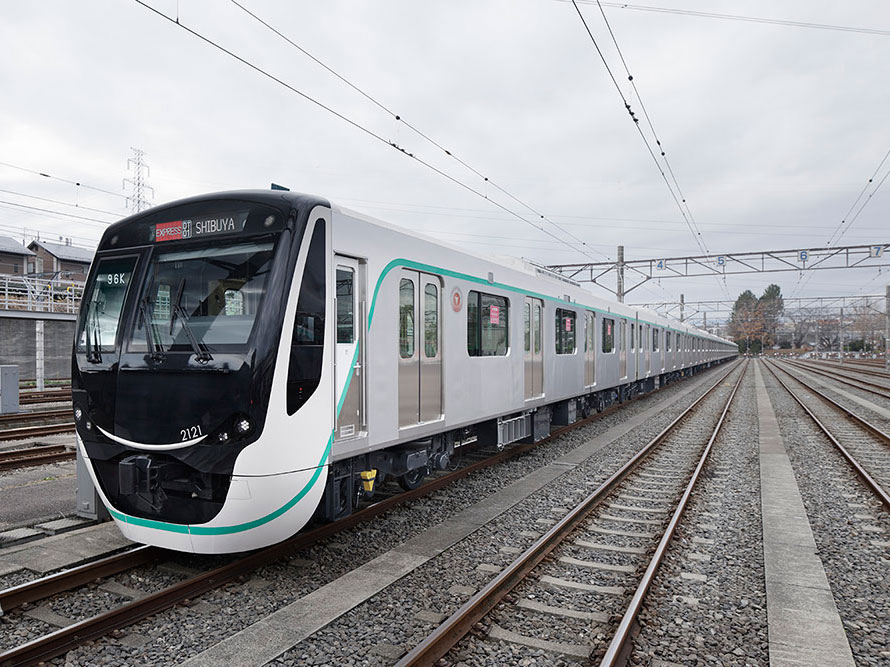
Tokyu Denentoshi Line new train "2020 series"
Utilizing our spatial design know-how, we have created a vehicle design that is both approachable and innovative.
- Public Spaces





