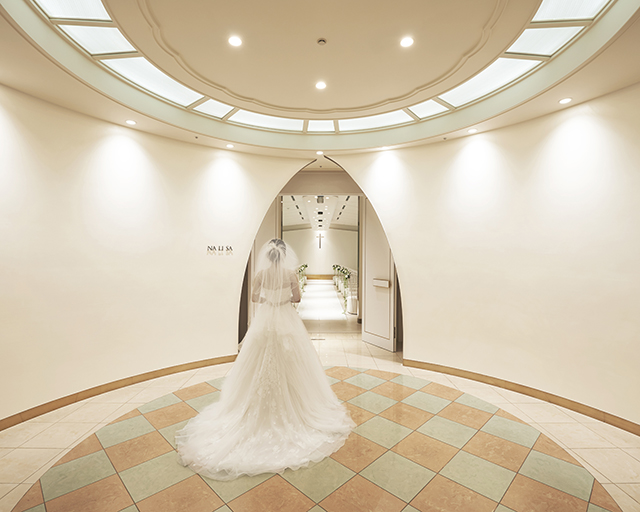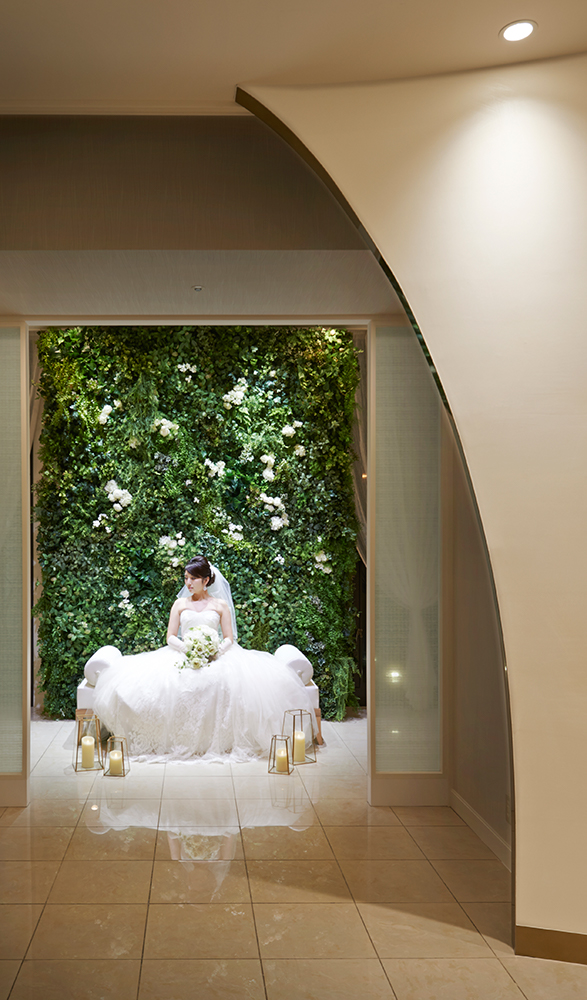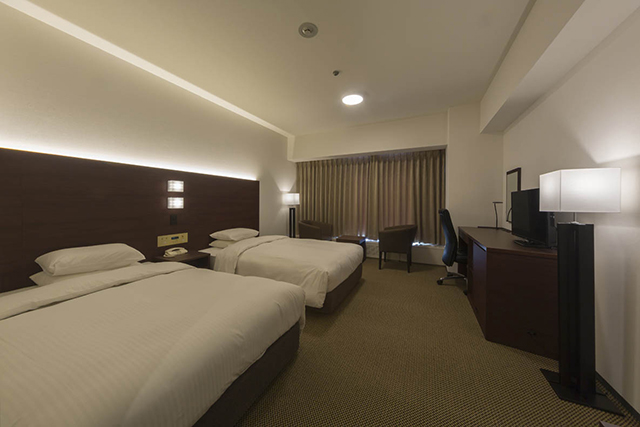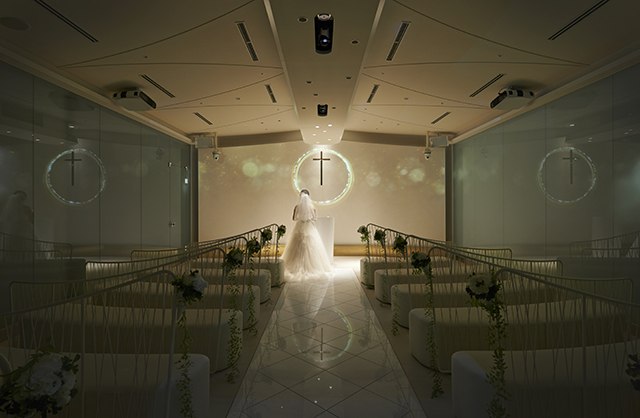Site Search
- TOP
- Project Details
- List of achievements
- RIHGA Royal Hotel (Osaka)
RIHGA Royal Hotel (Osaka)
Realizing "Haute Couture Weddings" that can meet a variety of needs
- Hospitality Spaces
Photography: Ryota Atarashi (1st to 3rd photos), TAKUMI HAYASHI (4th photo)
About the Project
| Overview | The Rihga Royal Hotel (Osaka) has over 900 guest rooms, a chapel, banquet halls, etc., and is also known as the "Guest House of Osaka" for its tradition and formality. As part of a plan to revitalize the hotel facilities while incorporating the changing times, we were in charge of planning to increase the number of guest rooms in the Tower Wing and West Wing, as well as renovating the Narisa Chapel. |
|---|---|
| Issues/Themes | 1) To create a chapel that incorporates Video content in order to expand customer base among younger generations. ② In order to capture the rapidly increasing demand for guest rooms due to inbound tourism, warehouses scattered across multiple floors will be converted into guest rooms. |
| Space Solution/Realization | 1. Producing Video content that makes full use of projection mapping. With the goal of realizing an "haute couture wedding," we are able to meet a variety of needs by preparing multiple Video according to the tastes and preferences of our customers and allowing them to be updated at any time. In addition, we have created a space that exudes the dignity of a long-established establishment with an interior that simply expresses the softness of a veil. Our chapel, which can freely respond to the requests of our users, has achieved a significant increase in the success rate. ②In order to convert the warehouses scattered across multiple floors into guest rooms, we promoted the design of each floor to match the taste of the surrounding guest rooms. At the same time, we minimized the number of rooms that were closed and the period for which they were closed by devising a construction schedule. |
Basic Information
| Client | Royal Hotel Co., Ltd. |
|---|---|
| Services Provided | Design, Layout, Production, Construction |
| Project Leads at Tanseisha | Direction: Hiroaki Tezuka Project management: Shingo Hishikawa Design, Layout: Tomoaki Otsuka, Munenori Yamamoto Production, Construction: Atsushi Ota |
| Location | Osaka, Japan |
| Opening Date | September 2016 |
| Website | http://www.rihga.co.jp/osaka/index.html |
| Tag |
*The shared information and details of the project is accurate as of the date they were posted. There may have been unannounced changes at a later date.
Related Achievements
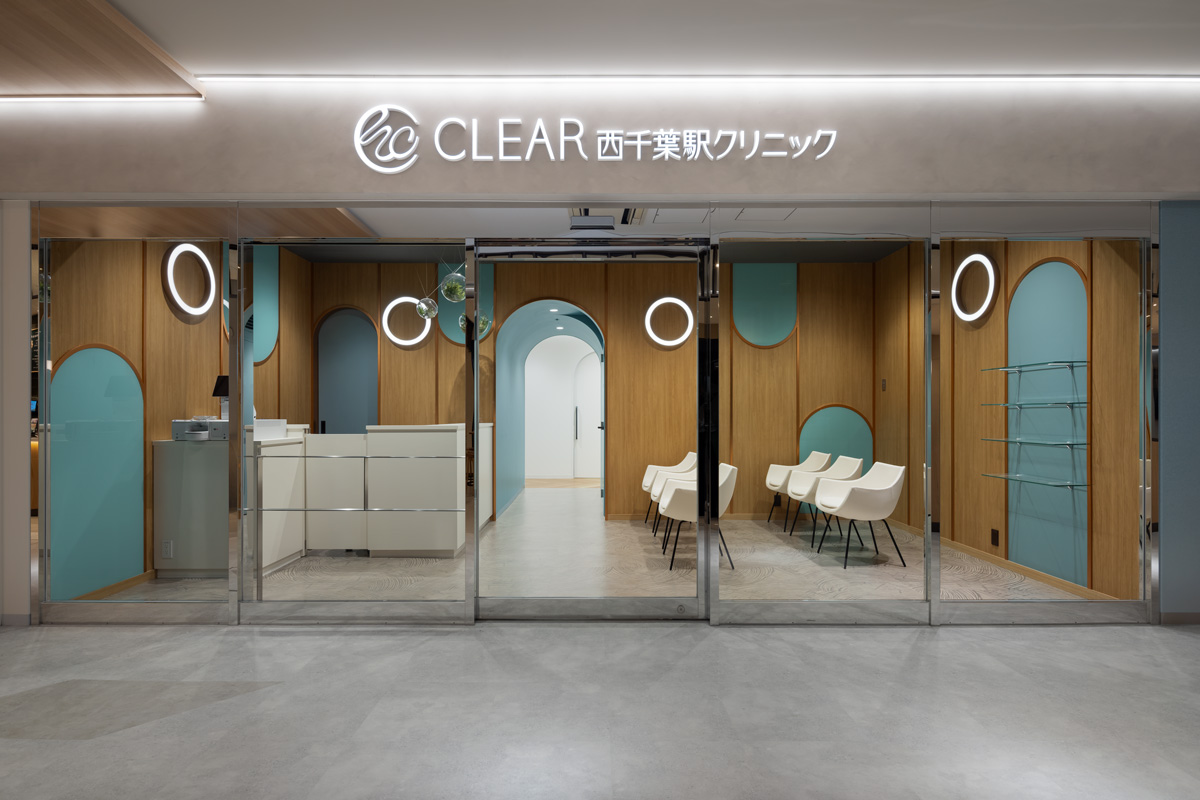
CLEAR Nishi-Chiba Station Clinic
A clinic directly connected to the station that aims to be the closest medical center to the local community and daily life
- Hospitality Spaces
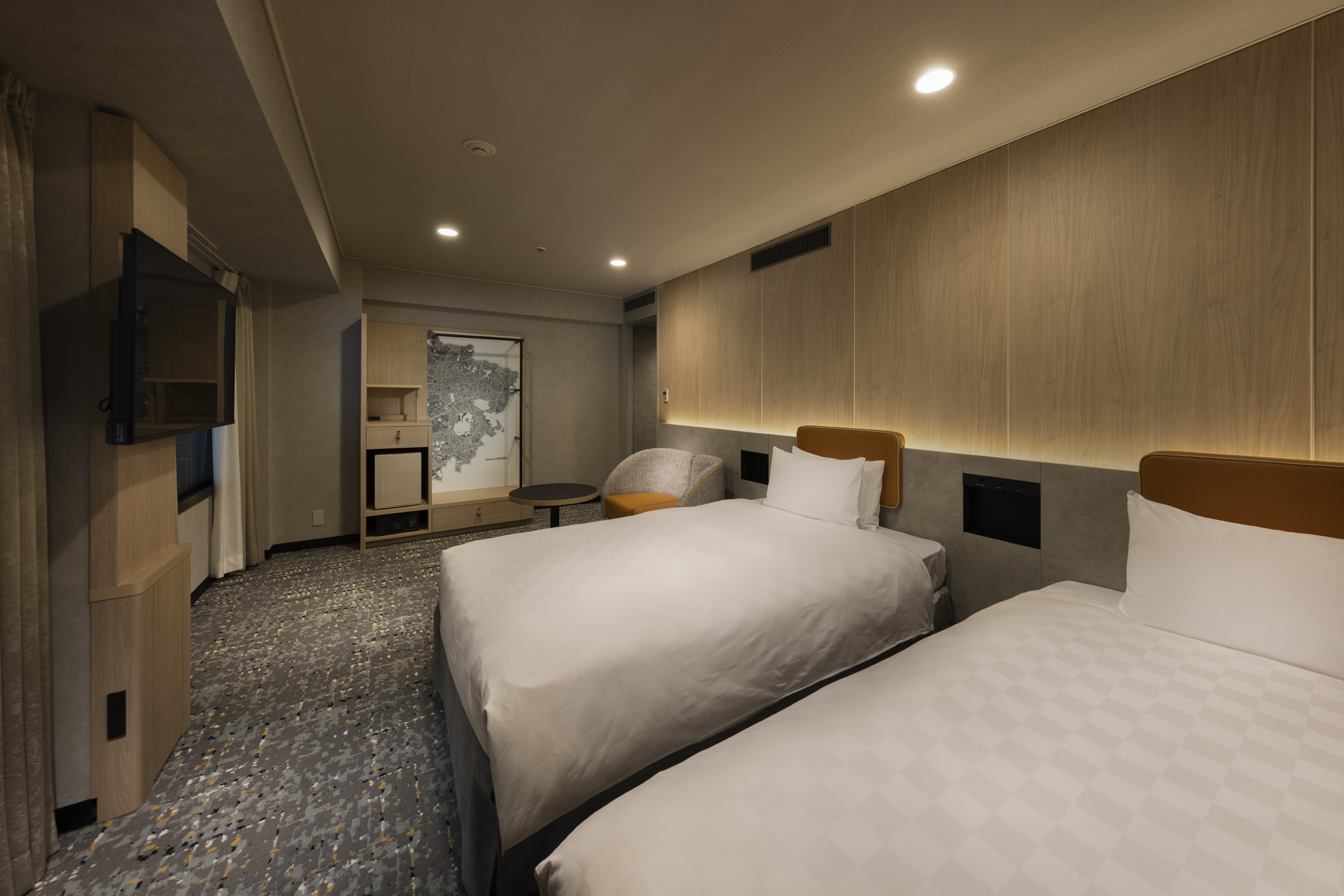
Shinjuku Prince Hotel
Introducing an art wall linked to an AR map that allows visitors to see Tourism information about the area
- Hospitality Spaces
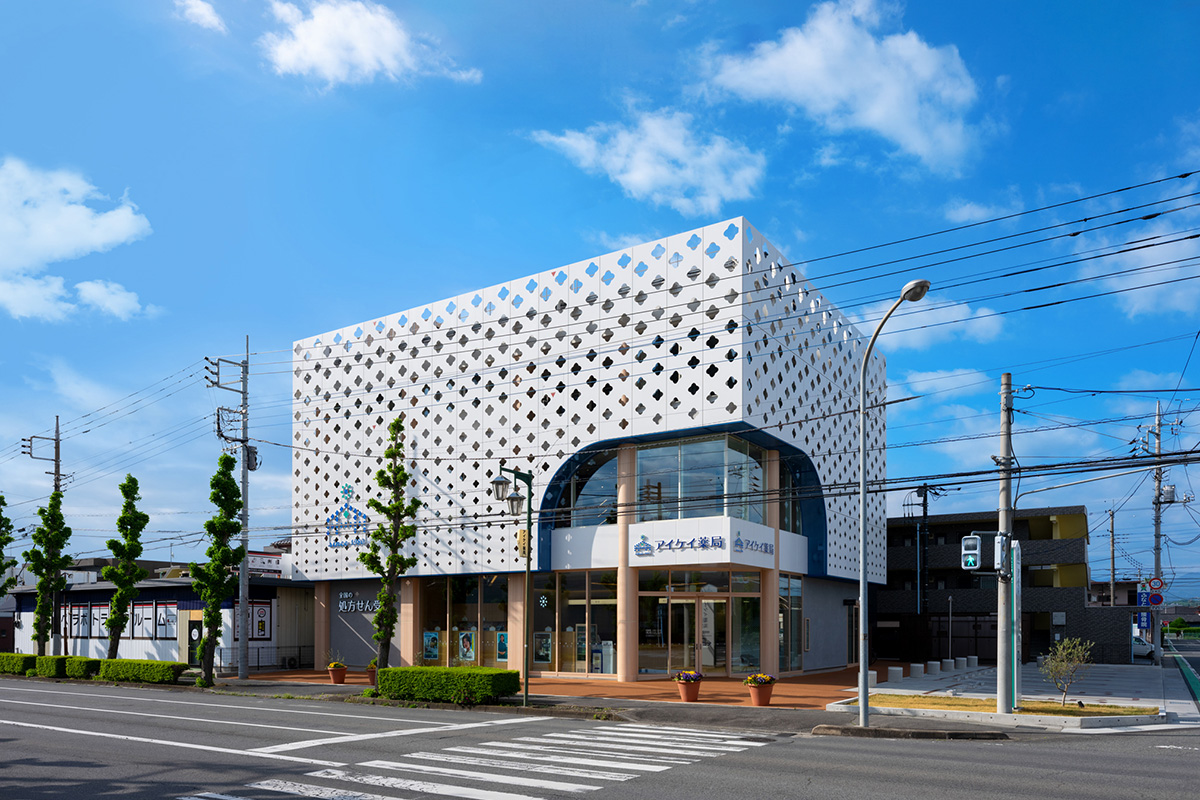
Aikei Pharmacy Nakai Store
A dispensing pharmacy that supports the health of local residents and specializes in providing services that are close to people.
- Hospitality Spaces
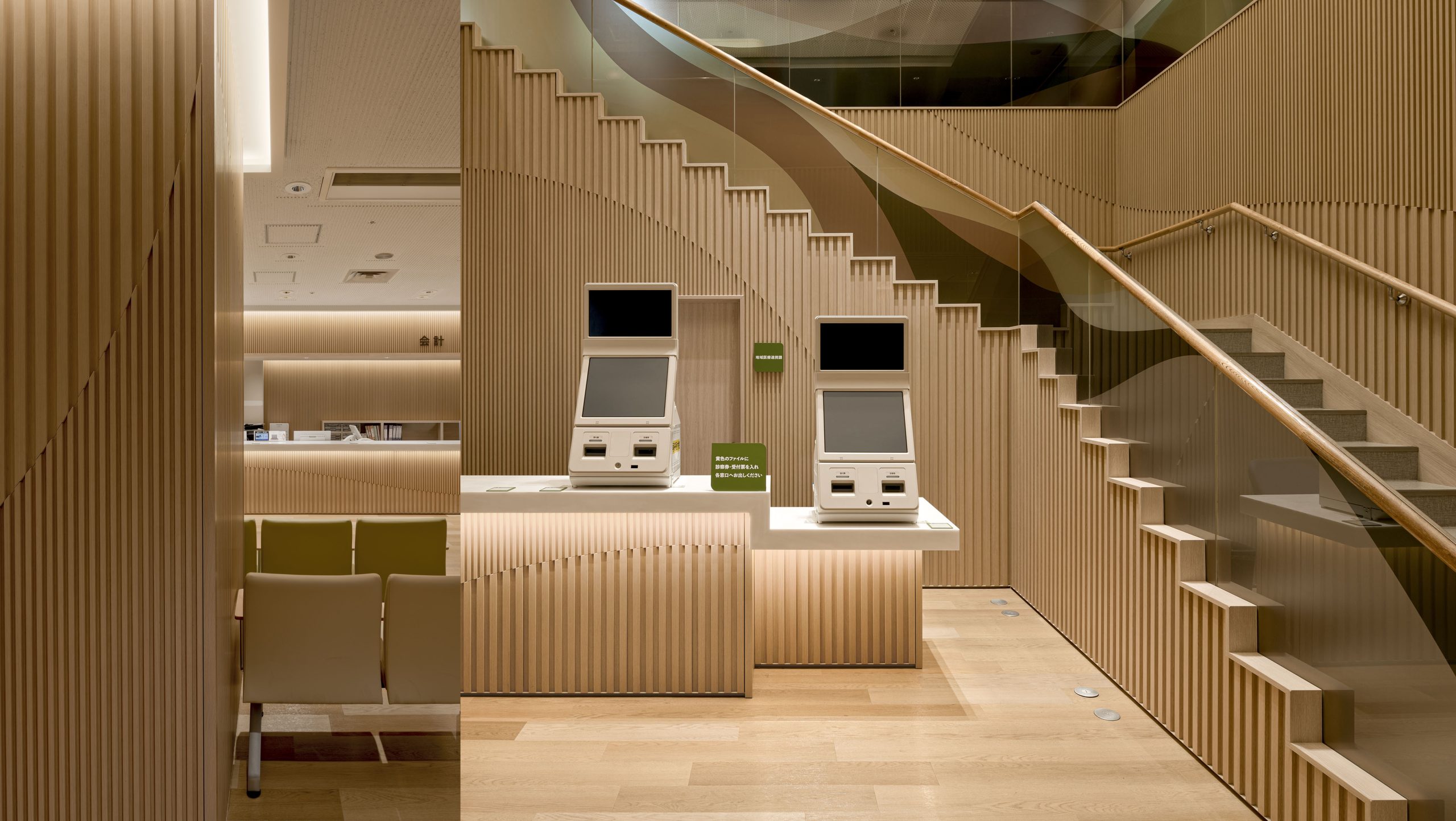
Fuchinobe General Hospital Entrance
Renovated to a bright, warm and comfortable space
- Hospitality Spaces
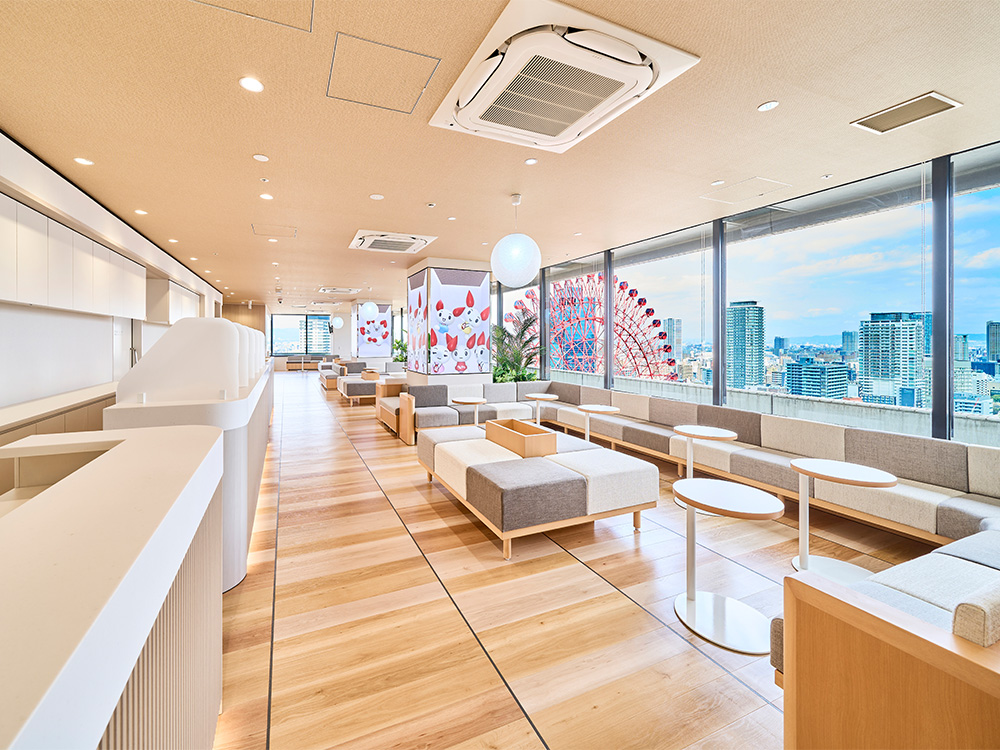
Hankyu Grand Building 24 Blood Donation Room
A large, open-air blood donation room designed to resemble a "villa in the sky"
- Hospitality Spaces
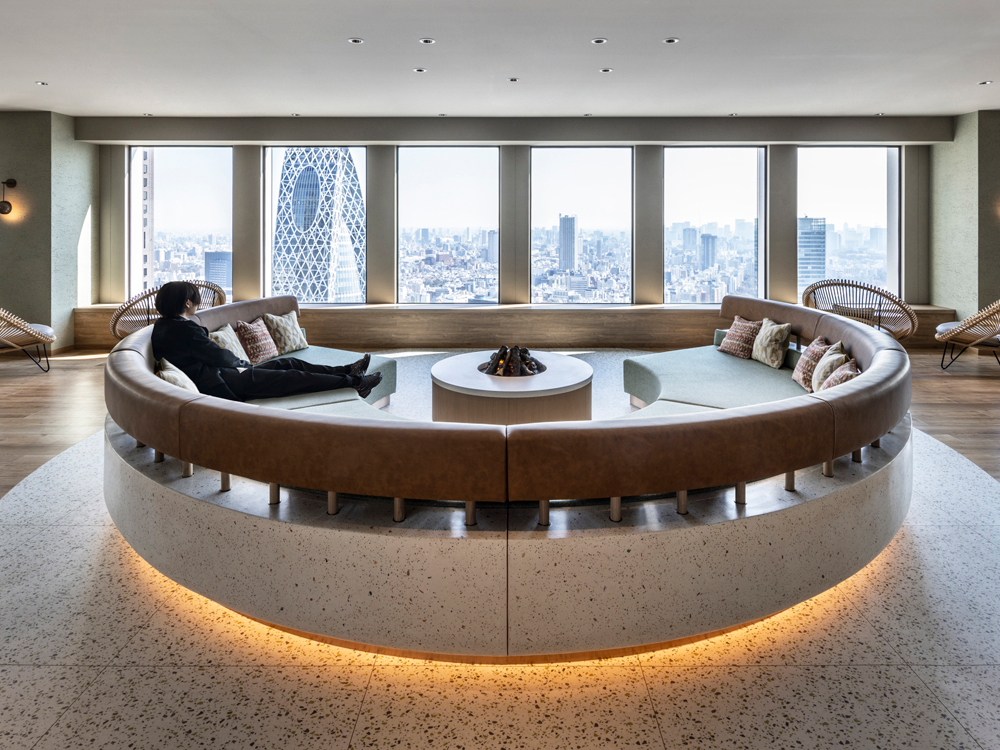
KEIO PLAZA HOTEL TOKYO SKY PLAZA IBASHO
The facility has been renovated to become a place where you can spend your time however you like, with a view from 170 meters above ground.
- Hospitality Spaces
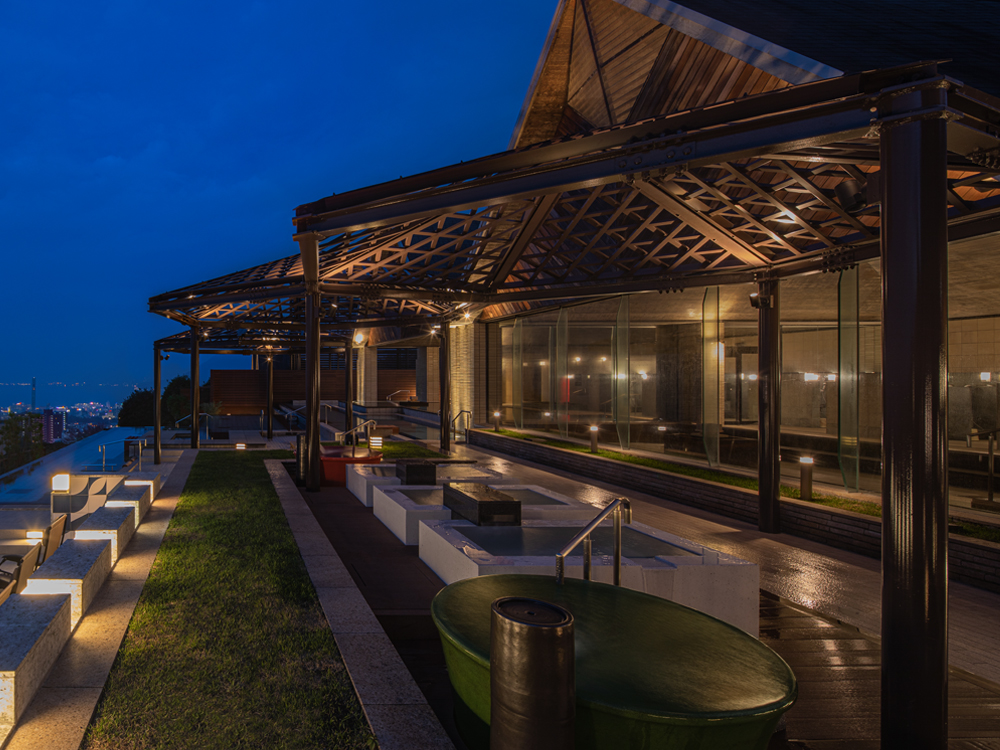
Beppu Onsen Suginoi Hotel's large open-air bath "Tanayu" has been renovated
Enhanced entertainment value, offering a "Beppu experience with all five senses"
- Hospitality Spaces
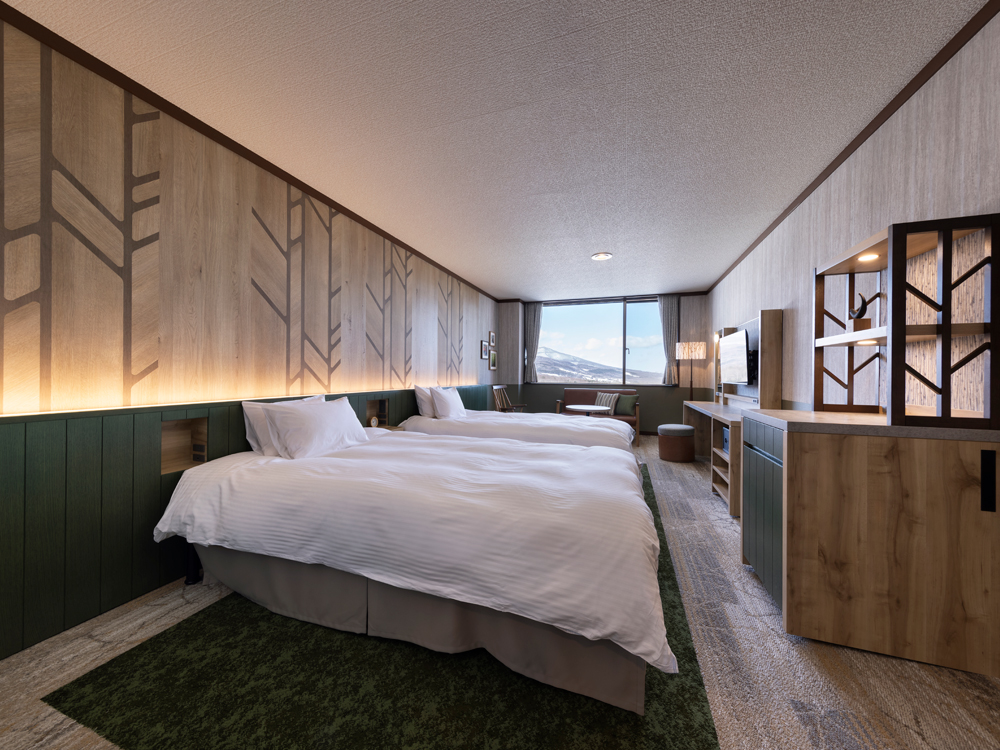
Hachimantai Mountain Hotel
A resort hotel where you can enjoy a relaxing time surrounded by the lush nature of Hachimantai
- Hospitality Spaces





