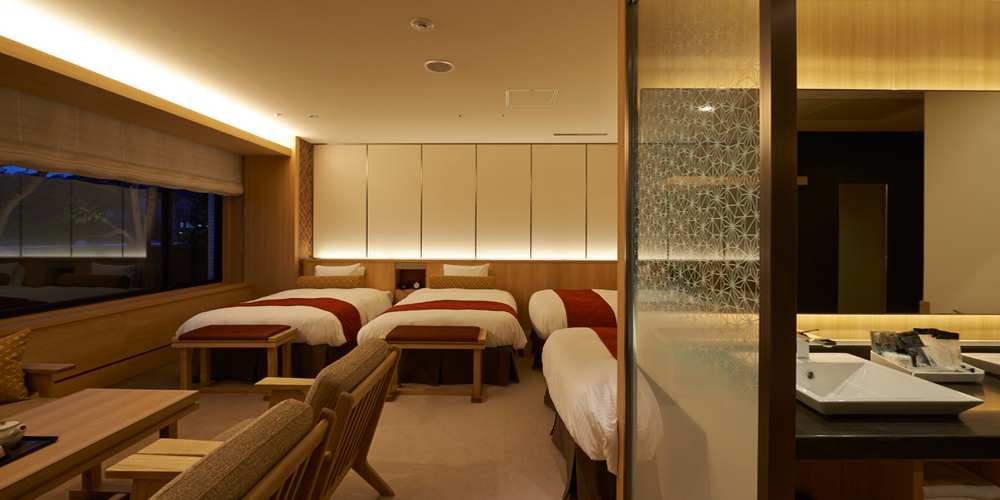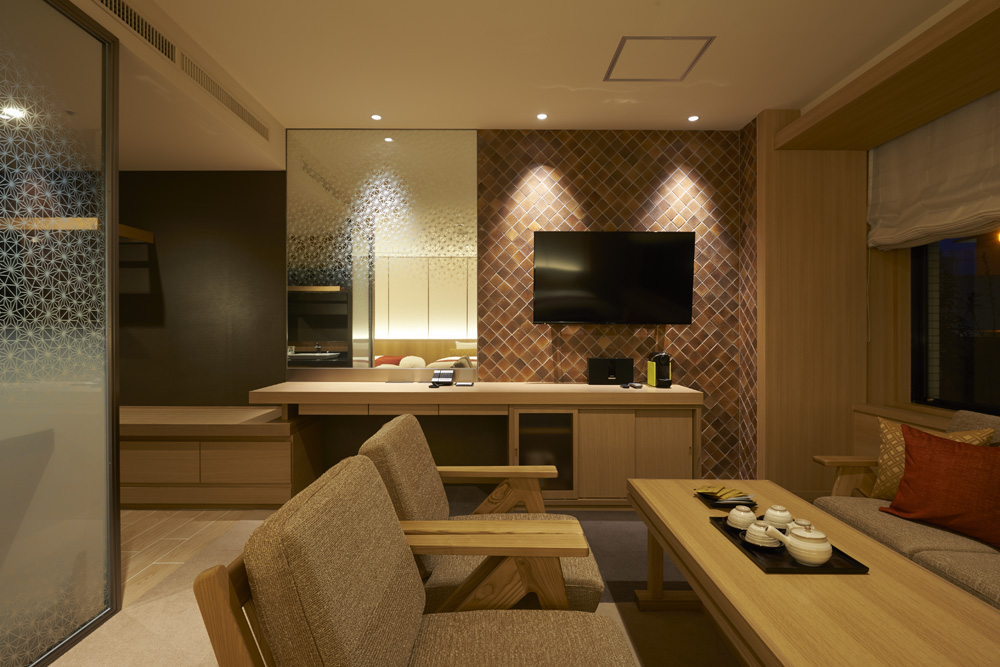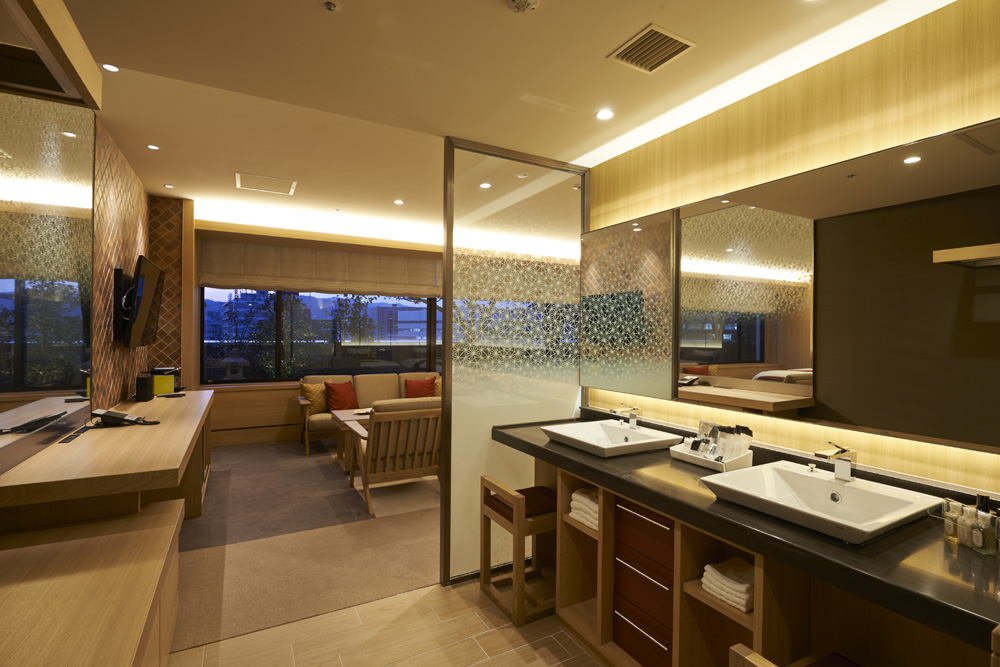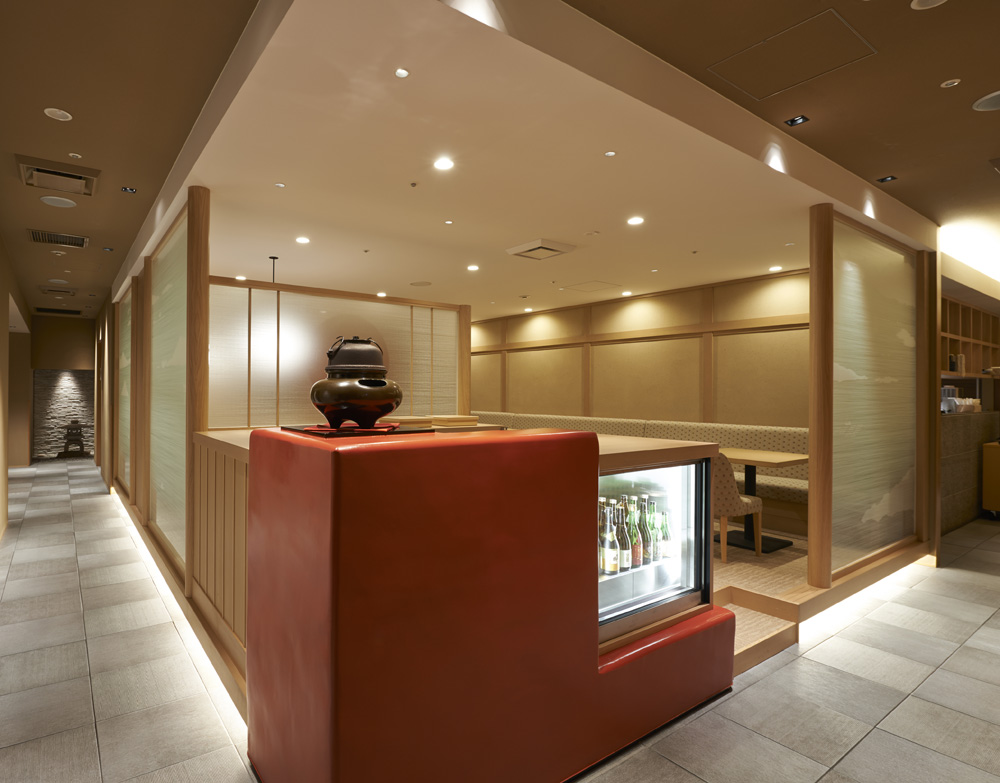Site Search
- TOP
- Project Details
- List of achievements
- Hotel Granvia Hiroshima
Hotel Granvia Hiroshima
Renovating both guest rooms and Japanese restaurant to accommodate inbound tourists
- Hospitality Spaces
Photo: Ryota Atarashi
About the Project
| Overview | Hotel Granvia Hiroshima, directly connected to Hiroshima Station, the gateway to the city of peace, has been renovated. In order to accommodate the increasing demand from inbound tourists, the fifth floor, which was previously used as a high-end private room for Japanese cuisine, has been renovated into a premium floor with four bedrooms to accommodate groups of tourists from overseas. In addition, part of the interior of the Japanese restaurant Setouchi has been renovated. |
|---|---|
| Issues/Themes | The goal is to create guest rooms that can accommodate four people and have a modern Japanese design to meet the needs of foreign Tourism, particularly Western families who are interested in the history of Japan and Hiroshima.The Japanese restaurant will also be renovated to meet the needs of foreign Tourism who want to enjoy Japanese cuisine. |
| Space Solution/Realization | Based on the concept of "Tsudoi~4B~", we have created spacious rooms with four beds, perfect for families to gather and chat, and two washbasins, to support the comfortable stay of group guests. In addition, the warm texture of wood and the red of "Saijo tiles" and "maple leaves", which evoke the scenery of Hiroshima, are used as accent colors Spatial Production a high-quality stay worthy of a premium floor. At the Japanese restaurant "Setouchi", we have installed a symbolic red counter that will be used for tea ceremony services and introductions to local Hiroshima sake. |
Basic Information
| Client | Hotel Granvia Hiroshima Co., Ltd. |
|---|---|
| Services Provided | Design, Layout, Production, Construction |
| Project Leads at Tanseisha | Project Management: Hiroyoshi Enomoto Design, Layout: Tomoaki Otsuka Production, Construction: Atsushi Ota |
| Location | Hiroshima Prefecture |
| Opening Date | March 2016 |
| Website | http://hgh.co.jp |
| Tag |
*The shared information and details of the project is accurate as of the date they were posted. There may have been unannounced changes at a later date.
Related Achievements
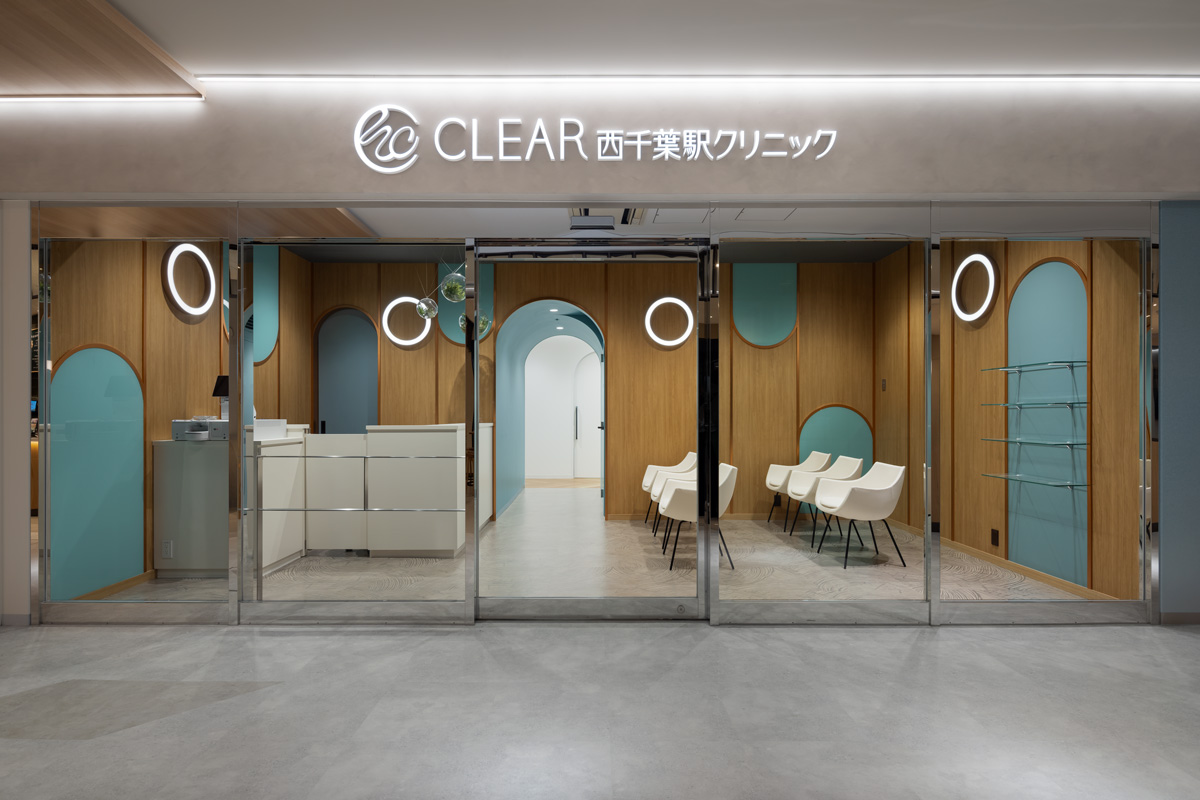
CLEAR Nishi-Chiba Station Clinic
A clinic directly connected to the station that aims to be the closest medical center to the local community and daily life
- Hospitality Spaces
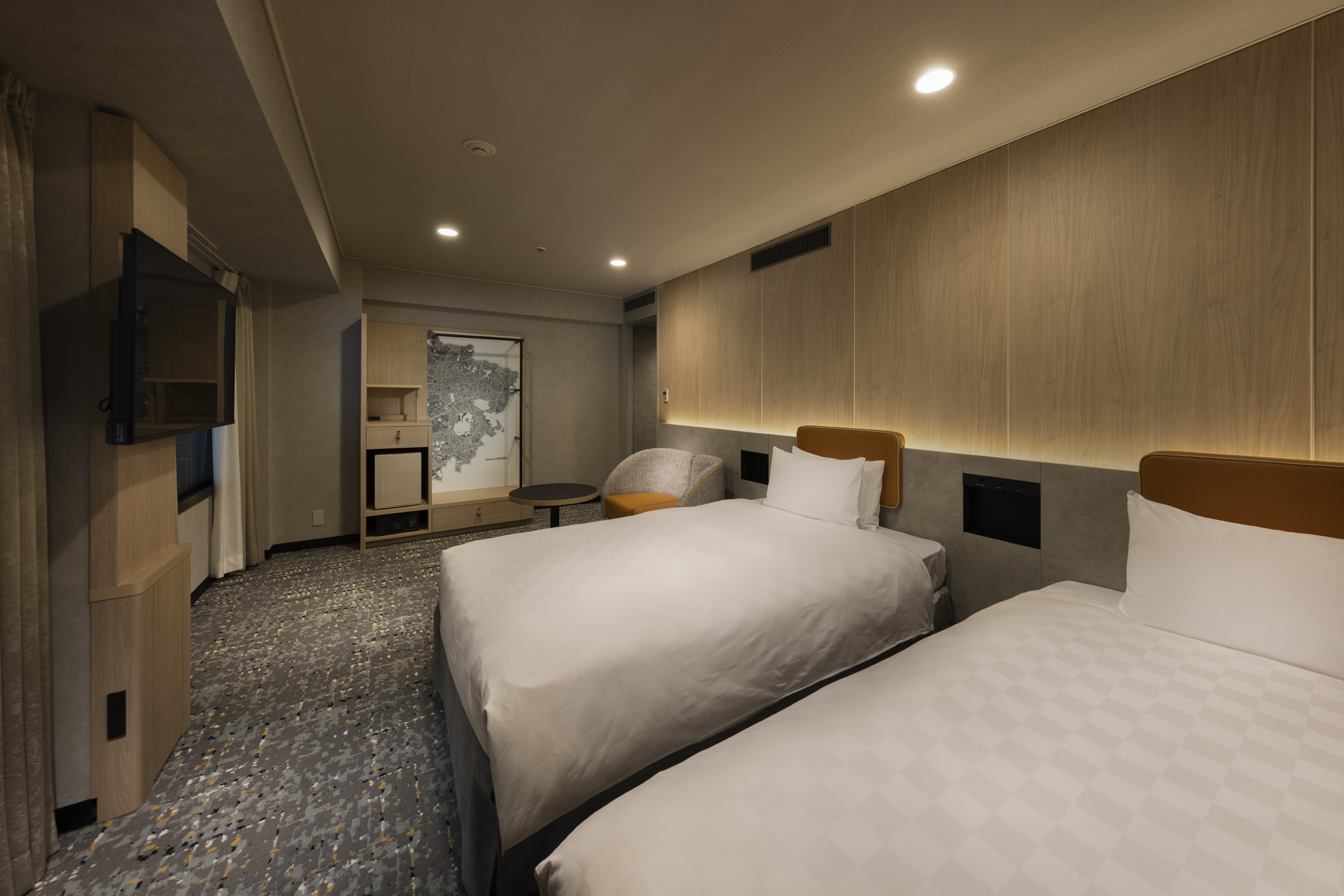
Shinjuku Prince Hotel
Introducing an art wall linked to an AR map that allows visitors to see Tourism information about the area
- Hospitality Spaces
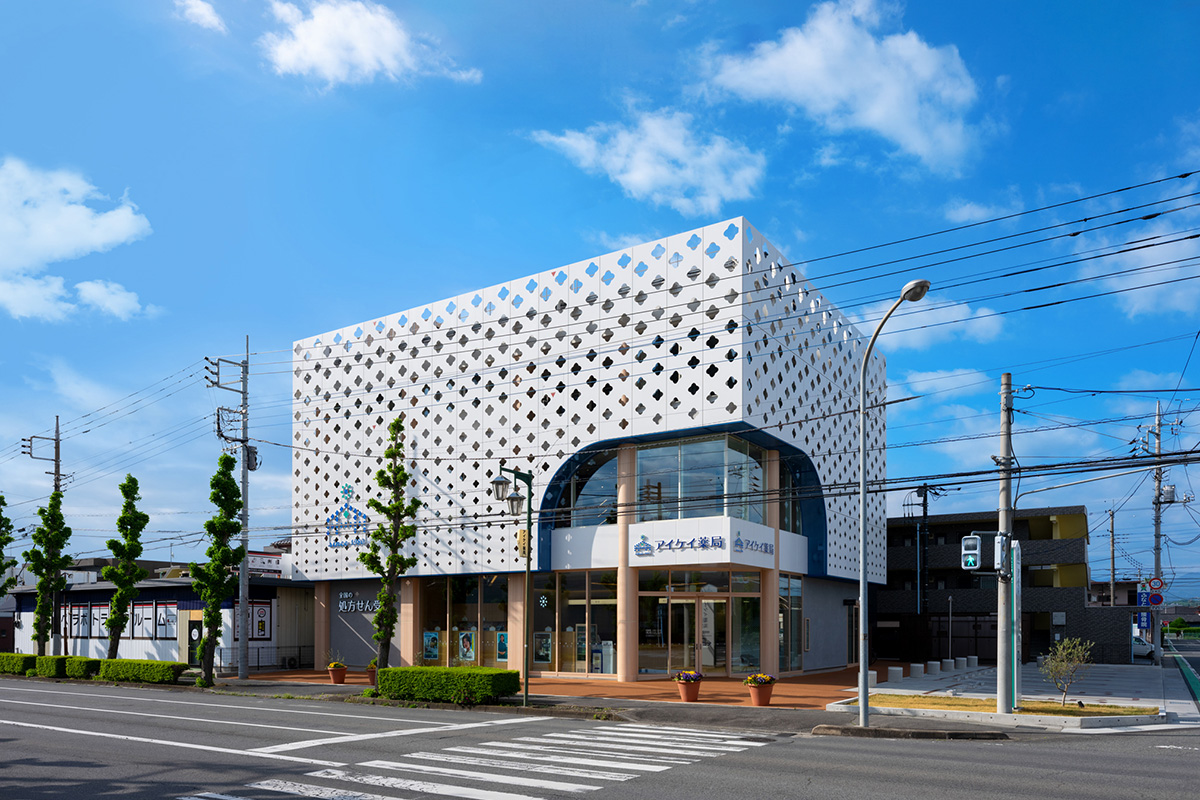
Aikei Pharmacy Nakai Store
A dispensing pharmacy that supports the health of local residents and specializes in providing services that are close to people.
- Hospitality Spaces
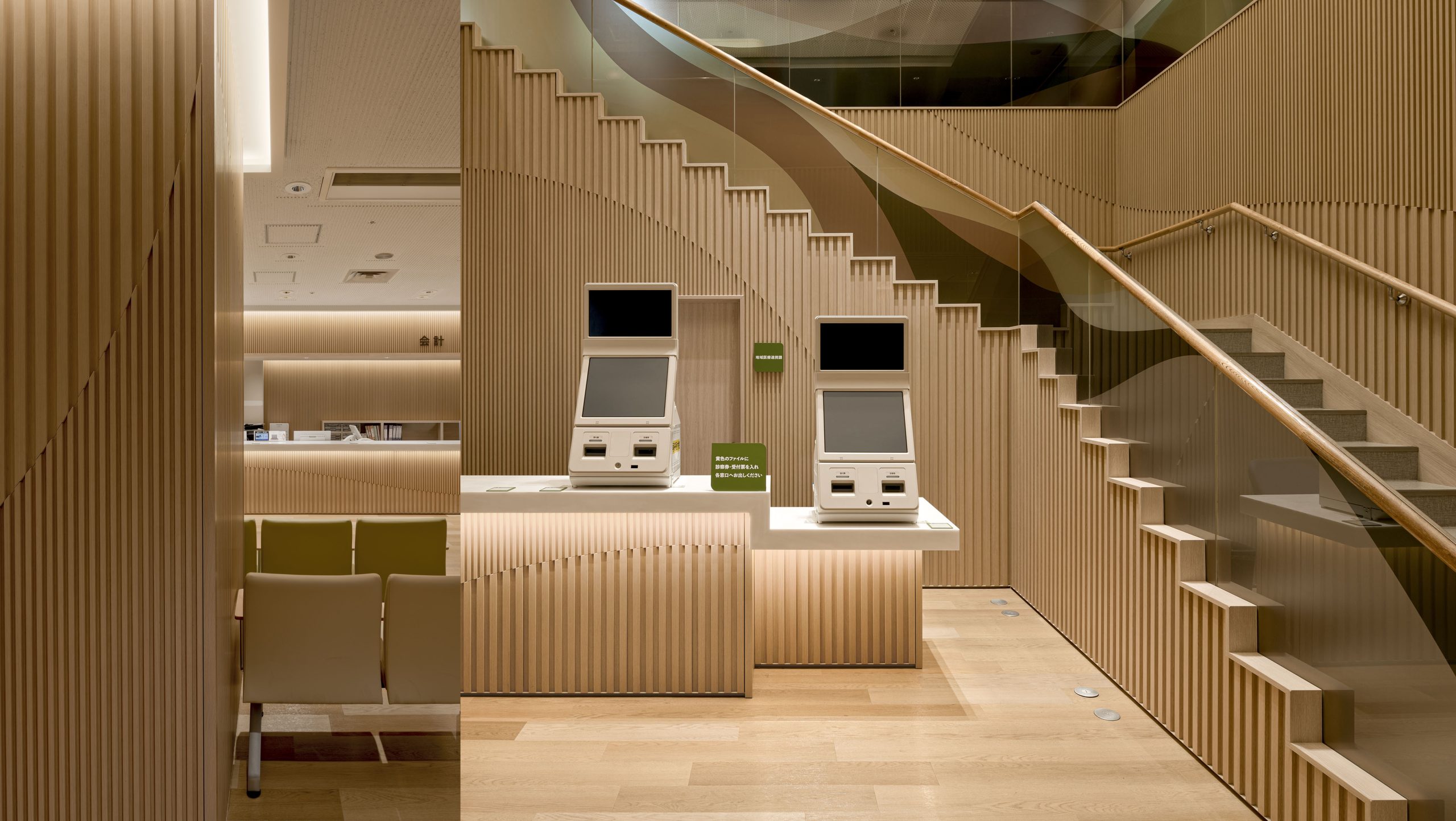
Fuchinobe General Hospital Entrance
Renovated to a bright, warm and comfortable space
- Hospitality Spaces
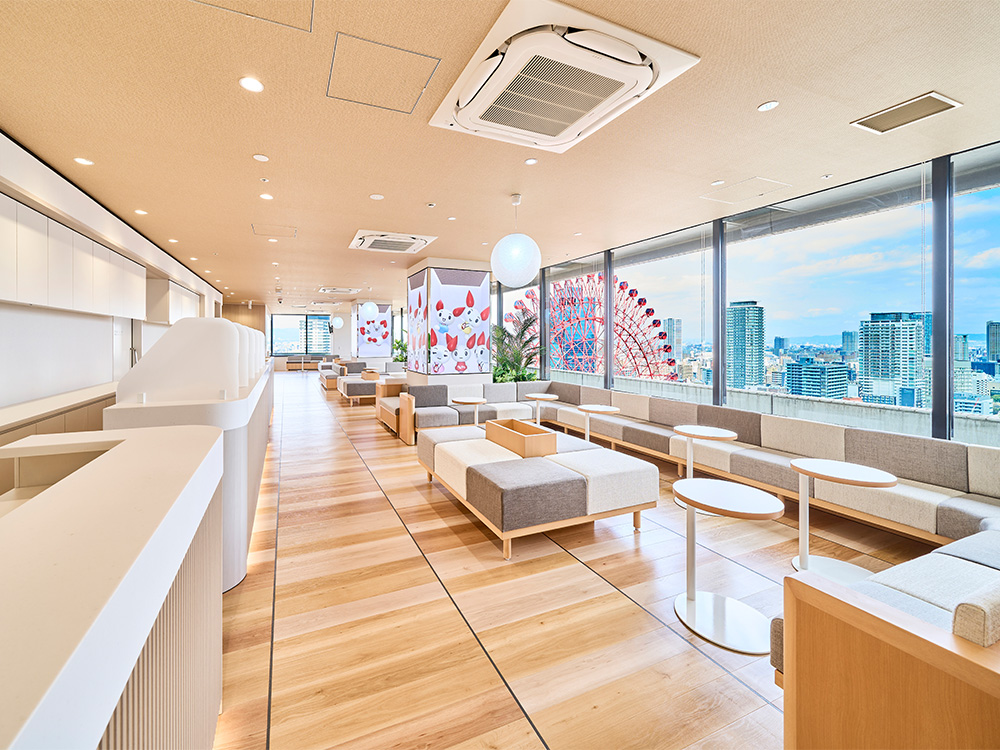
Hankyu Grand Building 24 Blood Donation Room
A large, open-air blood donation room designed to resemble a "villa in the sky"
- Hospitality Spaces
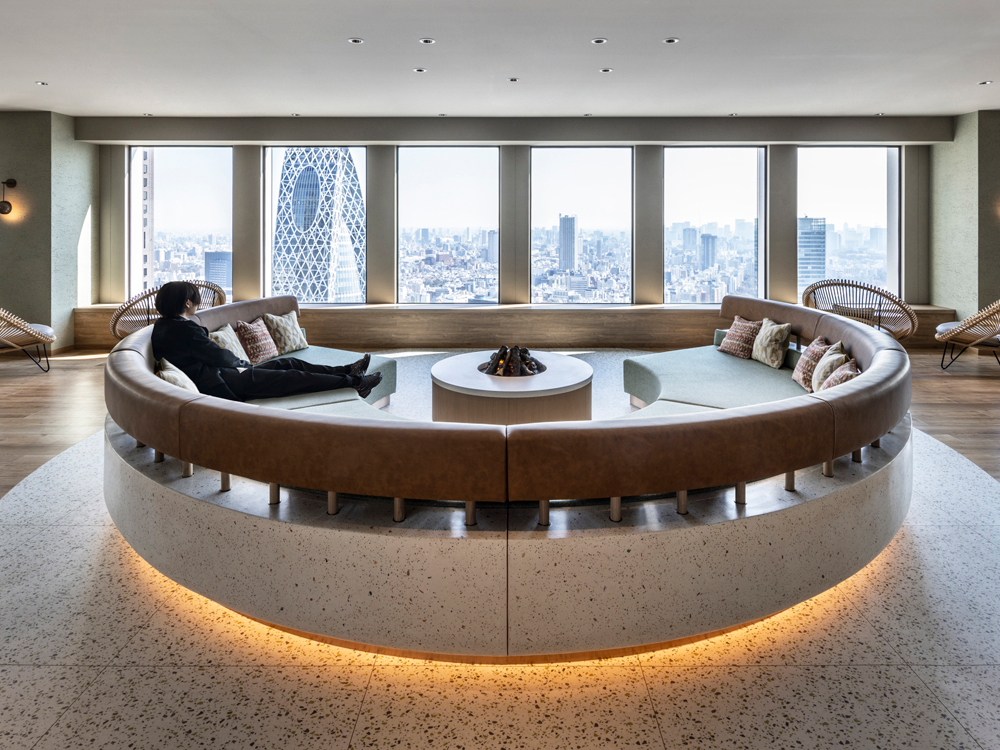
KEIO PLAZA HOTEL TOKYO SKY PLAZA IBASHO
The facility has been renovated to become a place where you can spend your time however you like, with a view from 170 meters above ground.
- Hospitality Spaces
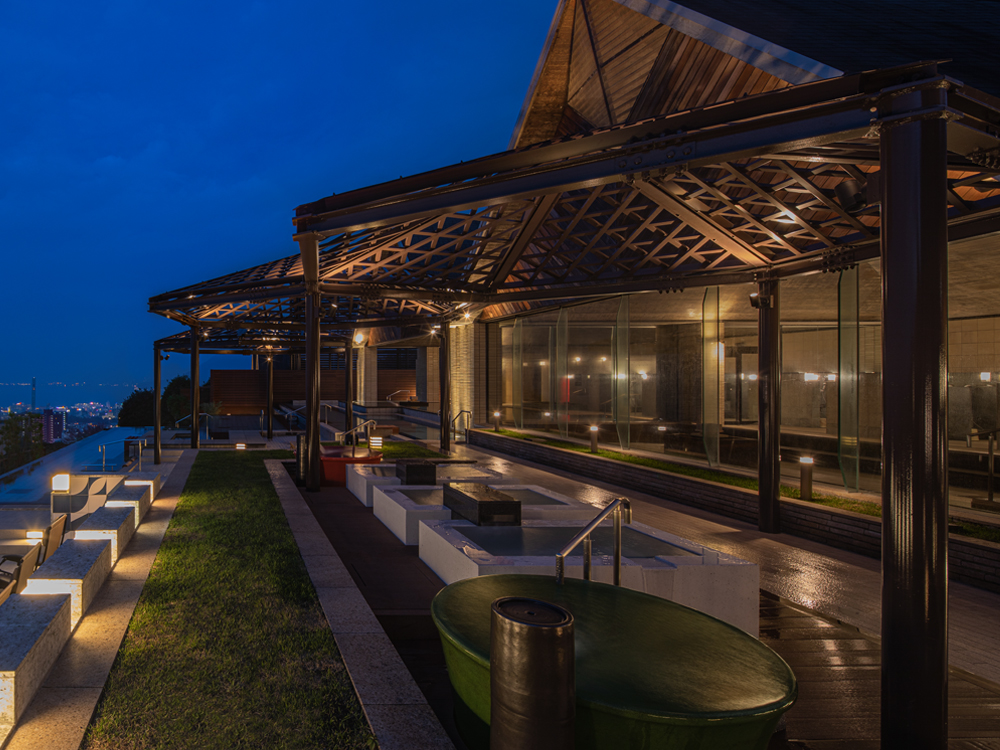
Beppu Onsen Suginoi Hotel's large open-air bath "Tanayu" has been renovated
Enhanced entertainment value, offering a "Beppu experience with all five senses"
- Hospitality Spaces
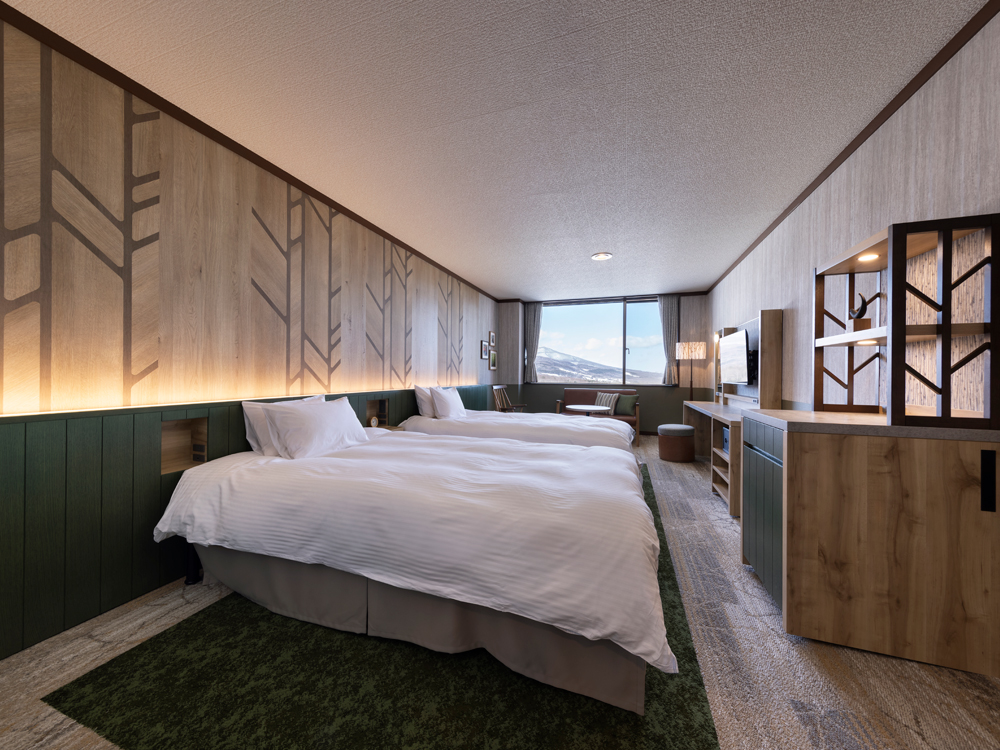
Hachimantai Mountain Hotel
A resort hotel where you can enjoy a relaxing time surrounded by the lush nature of Hachimantai
- Hospitality Spaces





