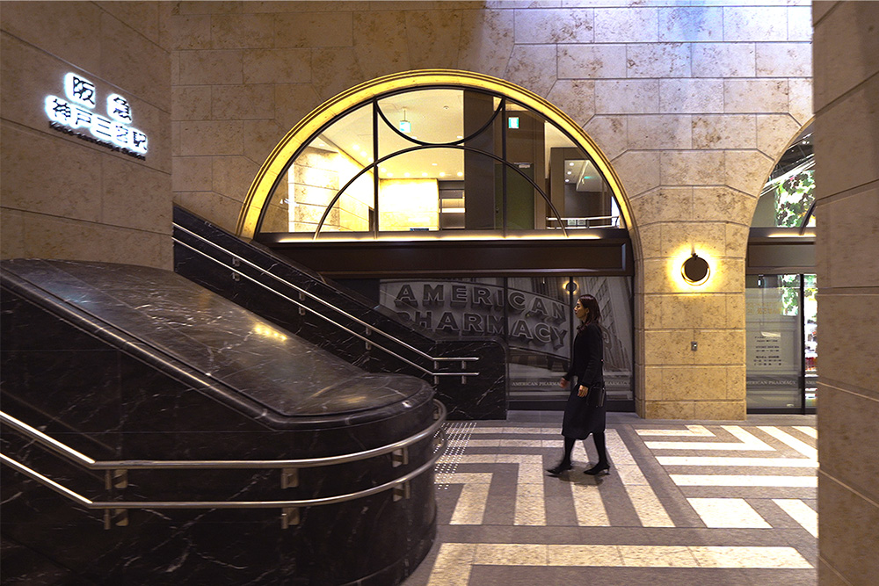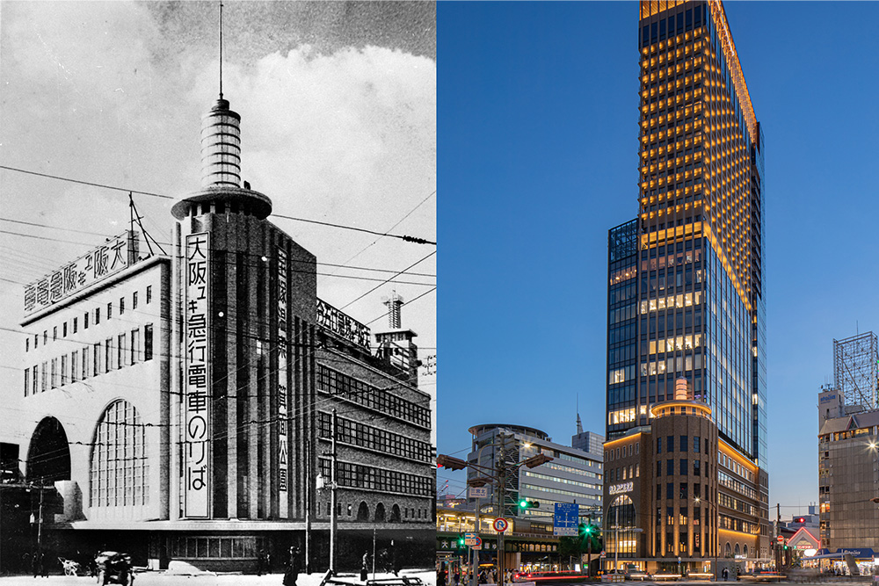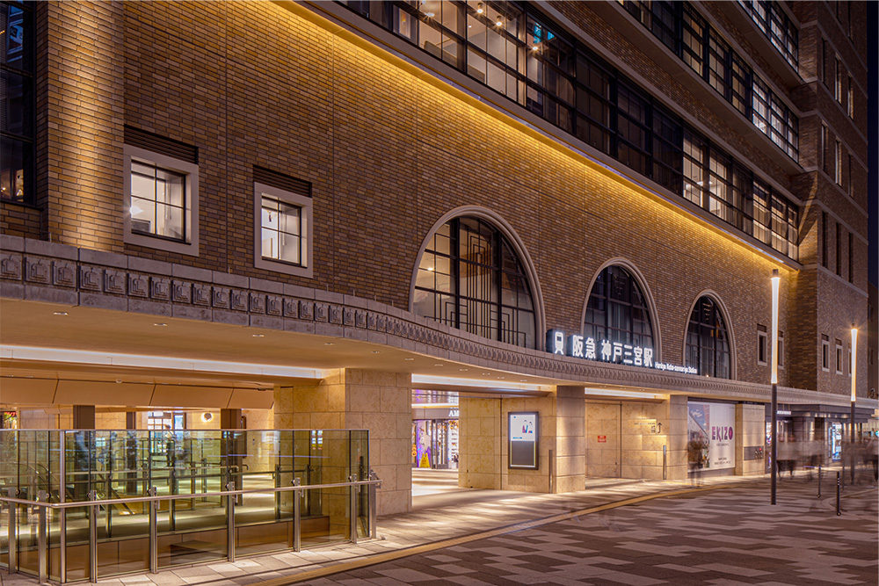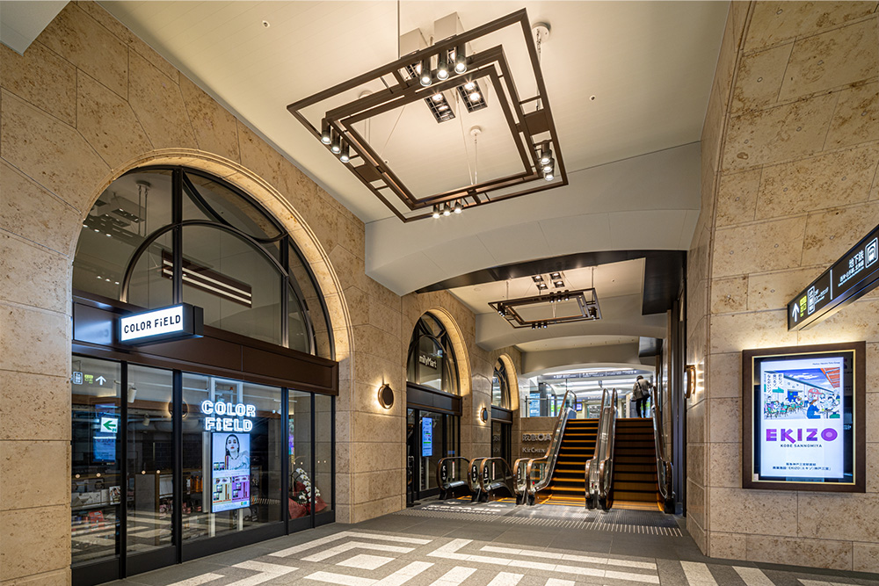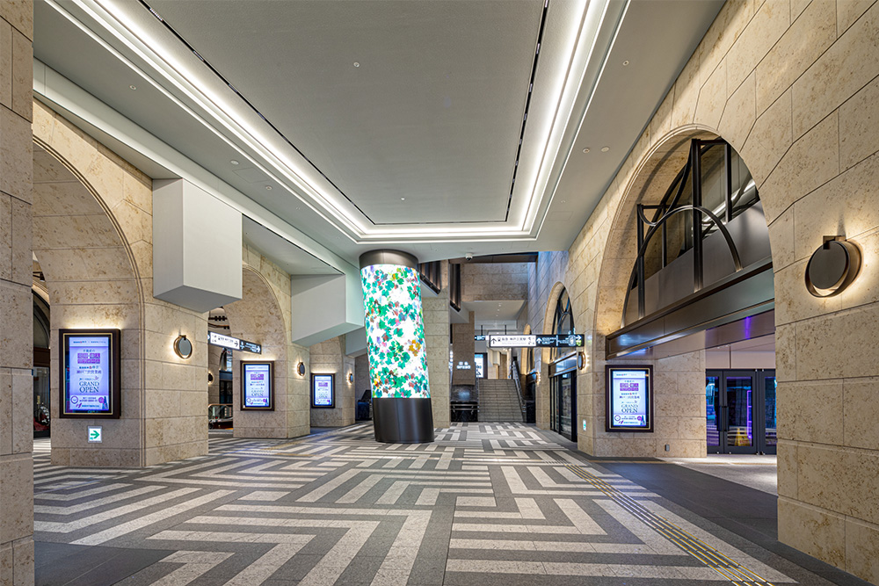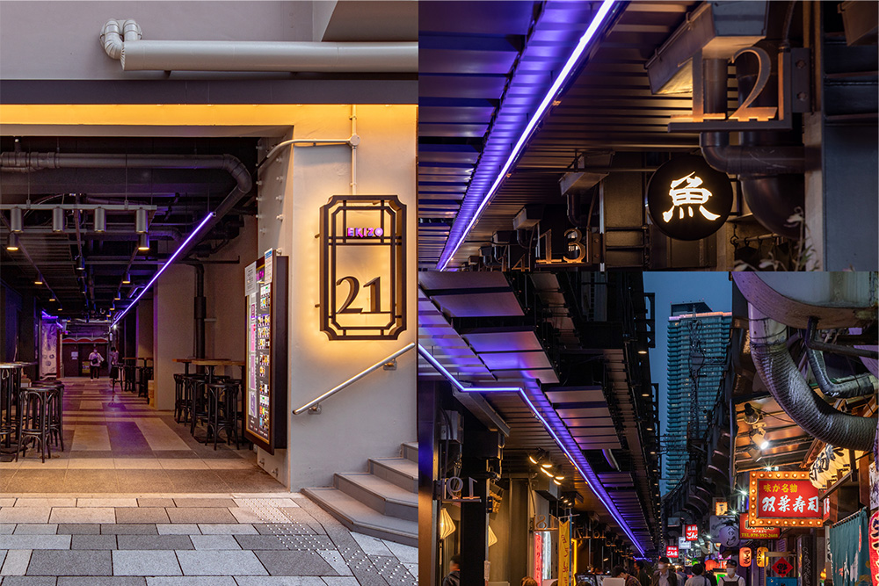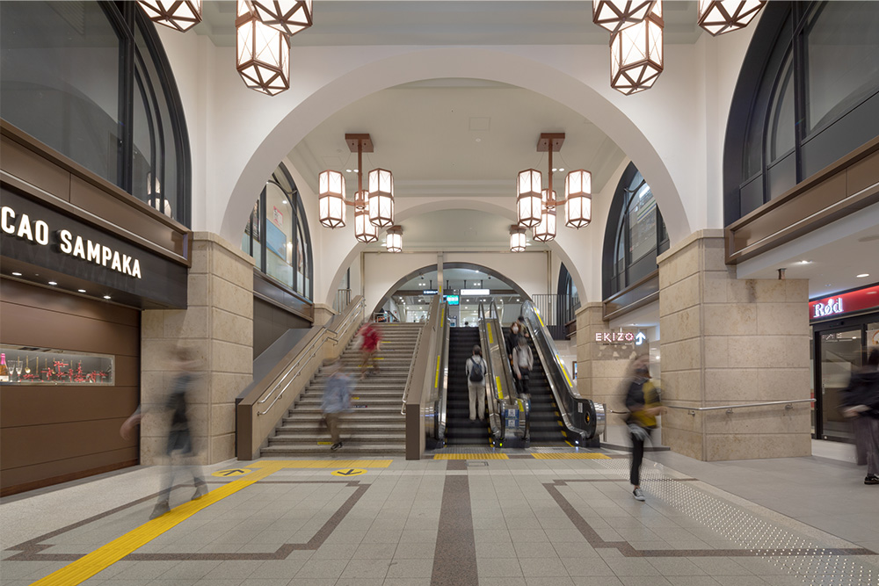Site Search
- TOP
- Project Details
- List of achievements
- Kobe Sannomiya Hankyu Building EKIZO Kobe Sannomiya
Kobe Sannomiya Hankyu Building EKIZO Kobe Sannomiya
A station facility that serves as a social gathering place open to the town, recreating the symbol of Kobe Sannomiya and passing it on to the modern era
- Public Spaces
Photography: Shinwa Co., Ltd., Shinji Kihara, * Taichi Misonoo / Photo courtesy of Hankyu Corporation
About the Project
| Overview | This is a revitalization project for Hankyu Railway Kobe-Sannomiya Station. Located in Sannomiya, the center of Kobe, this complex consists of the East Building, a skyscraper containing the Hankyu Railway station, hotel, offices, and commercial facilities, and the West Building, located under the elevated station tracks and lined with restaurants. The most important theme of this plan was the continuity of the city and the inheritance of the memory of the town, which serves as a anchor for the people who live there. The façade of the old Kobe Hankyu Building, which is the identity of the town, was regenerated at the base, and a new landmark that allows people to feel the charm of the town was created by integrated development that included the space under the elevated tracks and alleyways. |
|---|---|
| Issues/Themes | The former Kobe Hankyu Building, which had been loved by local residents for nearly 60 years since the opening of Hankyu Sannomiya Station, was damaged in the Great Hanshin-Awaji Earthquake. It was sadly demolished, and many had been waiting for a temporary station building to be rebuilt. Our goal was not just to restore the building, but to bring back the bustle of the town that was once a place of reliance for people as a symbol of Kobe and Sannomiya, and to revive the station as a source of pride for the local people. |
| Space Solution/Realization | We considered the station to be a "social gathering place" for the town, and designed a station space that is open to the town. The station concourse was integrated with the surrounding plaza and the road in front, which can be used for multiple purposes such as events and meetings, forming an attractive streetscape that combines old and new elements. By reorganizing the essence of the design at the time of completion, we were able to revive the bustle of the station and its surrounding area that was lost after the earthquake. We gave each area its own characteristics, with new construction and areas that made use of the existing area and kept the arrangements to a minimum, and also inherited the atmosphere and memories of the town that have accumulated over time. |
Basic Information
| Client | Hankyu Corporation |
|---|---|
| Services Provided | Architectural Design: Kume Design Co., Ltd., Obayashi Corporation Commercial Environmental Design supervision: TANSEISHA Co., Ltd. |
| Project Leads at Tanseisha | Design Direction: Jun Manai Design, Layout: Yuki Hayashino |
| Awards | KUKAN DESIGN AWARD 2022: Bronze Award for Public Living and Communication Spaces "2022 Good Design Award" "iF DESIGN AWARD 2023" Special Award in the Urban Space category of the "2023 Urban Landscape Awards" (Area around Hankyu Kobe-Sannomiya Station) |
| Location | Hyogo Prefecture |
| Opening Date | April 2021 |
| Tag |

Design, Layout
Yuki Rinno
We plan, direct, and design a wide range of spaces, focusing on the design of Hospitality Spaces, from public spaces such as hotels, Commercial Spaces, and station facilities to specialty shops. Based on the theme of richness unravelled from both empathy with the times and universality, we pay homage to the culture and history of the land or place through materials, art, crafts, etc., and strive to create spaces that bring inner fulfillment to users.
Main Achievements
*The shared information and details of the project is accurate as of the date they were posted. There may have been unannounced changes at a later date.
Affiliated companies and solutions
Related Achievements
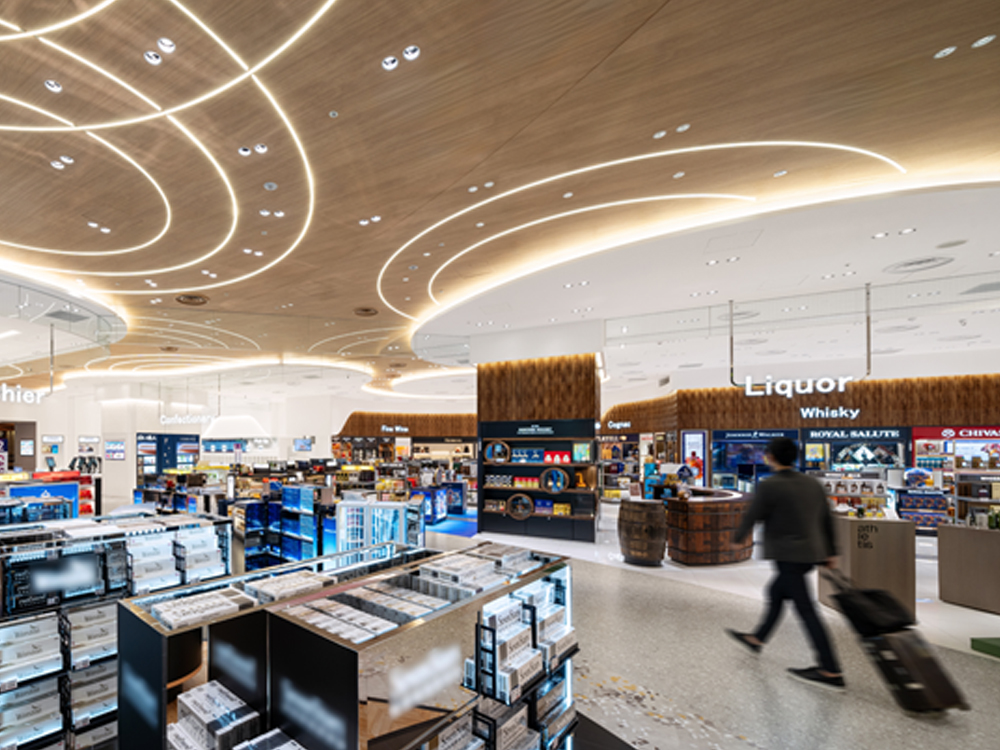
Kansai International Airport General Duty Free Shop "KIX DUTY FREE"
Providing a unique airport experience through a variety of expressions of "Japaneseness"
- Public Spaces
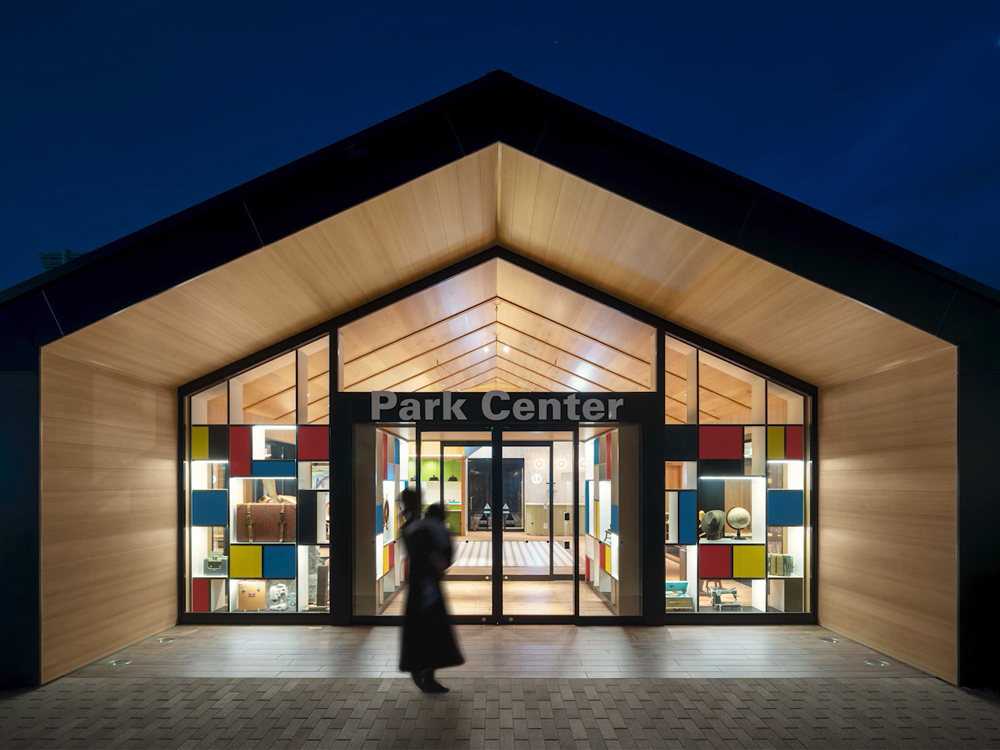
COMMUNITY PARK Grüün Marugame
A place for multi-generational interaction, dotted with little gimmicks that pique your curiosity
- Public Spaces
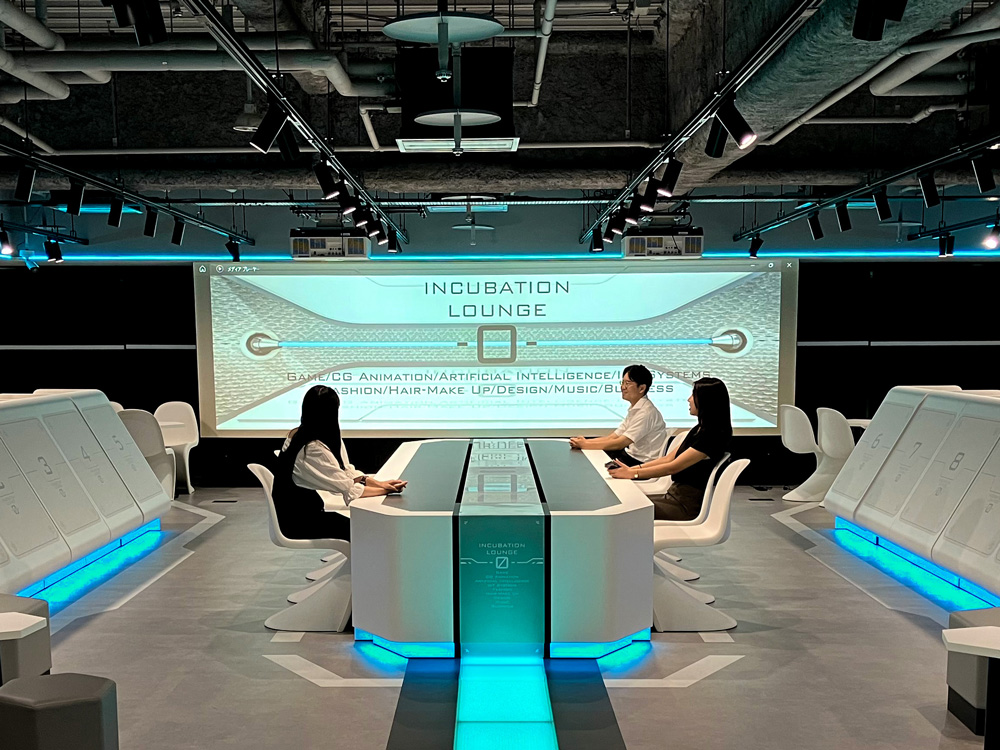
Japan Education Foundation Osaka General Campus "INCUBATION LOUNGE 0"
(Osaka Mode Gakuen, HAL Osaka, International Fashion University Osaka Campus, Osaka International College of Technology)
Creating a space that gives a glimpse of the future will inspire students and inspire their creativity
- Public Spaces
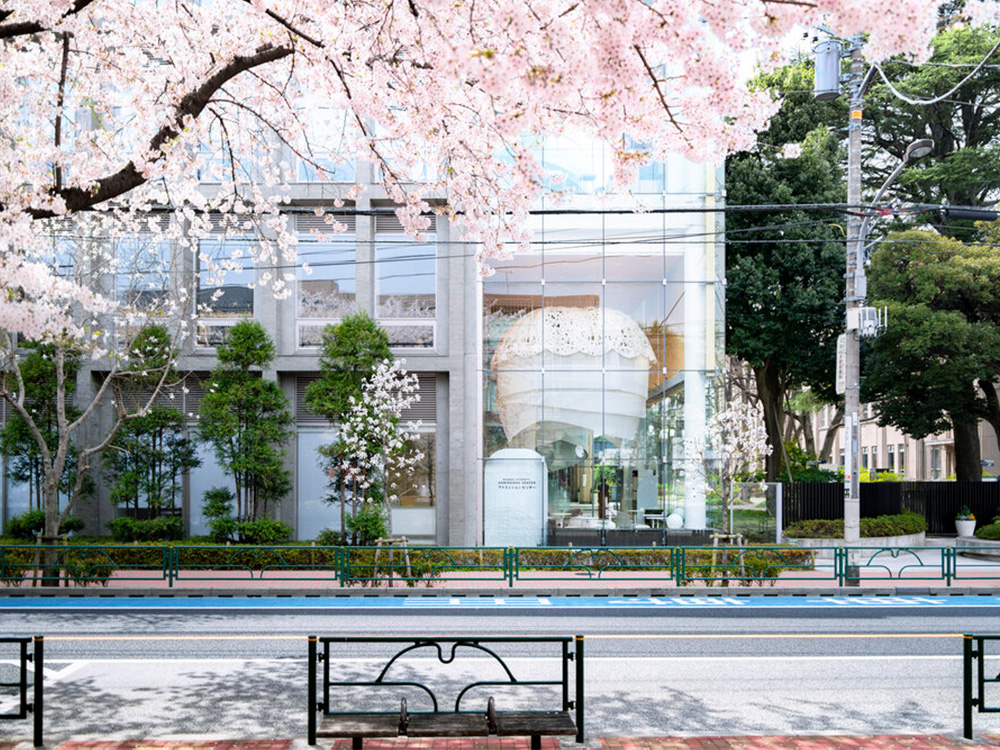
Musashi University Admissions Center
An entrance to a learning environment that is open to the public, fostering a sense of expectation and security for a new student life.
- Public Spaces
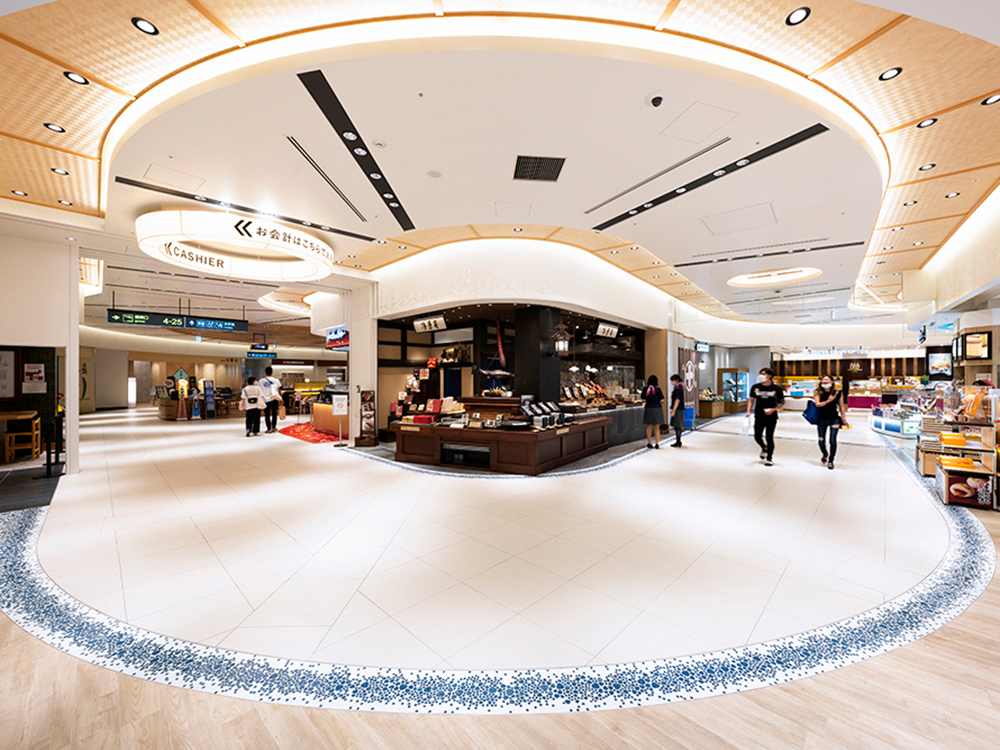
Osaka International Airport (Itami Airport)
South Terminal/North Terminal Commercial Area
Making your time at the airport more enjoyable and rewarding. Creating a space where you can experience the essence of Kansai.
- Public Spaces
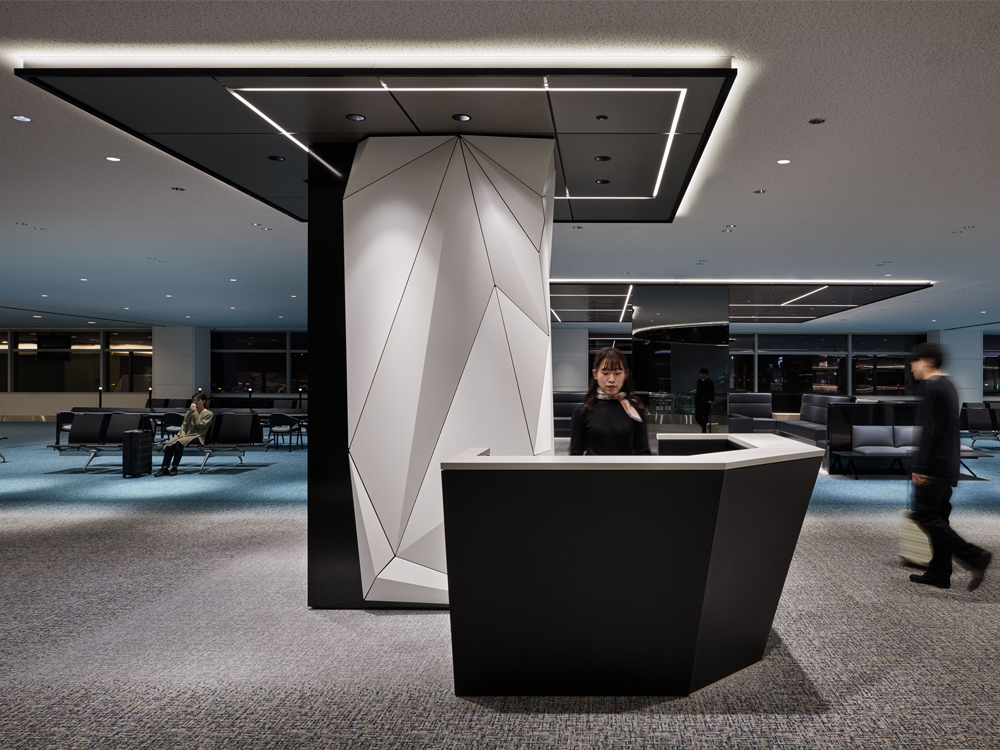
Tokyo International Airport (Haneda) Terminal 2, International Gate Area
The pre-boarding waiting area uses origami as a motif to express the modern Japanese "Omiokuri" culture.
- Public Spaces
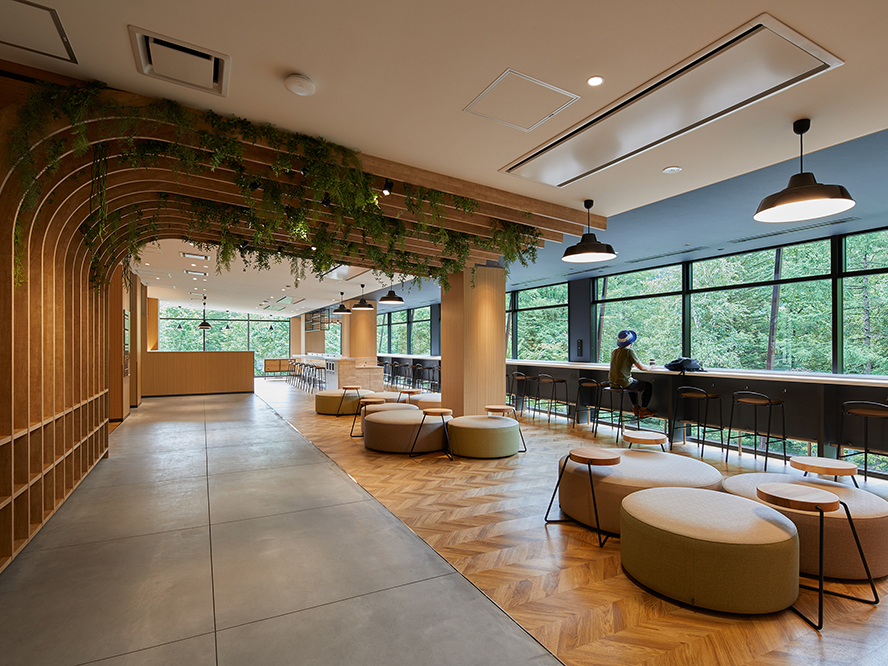
Shinhotaka Ropeway Shirakabadai Station
A renovated ropeway station where the only double-decker gondola runs in Japan. A high-quality space that makes the most of the beautiful natural beauty of Shinhotaka.
- Public Spaces
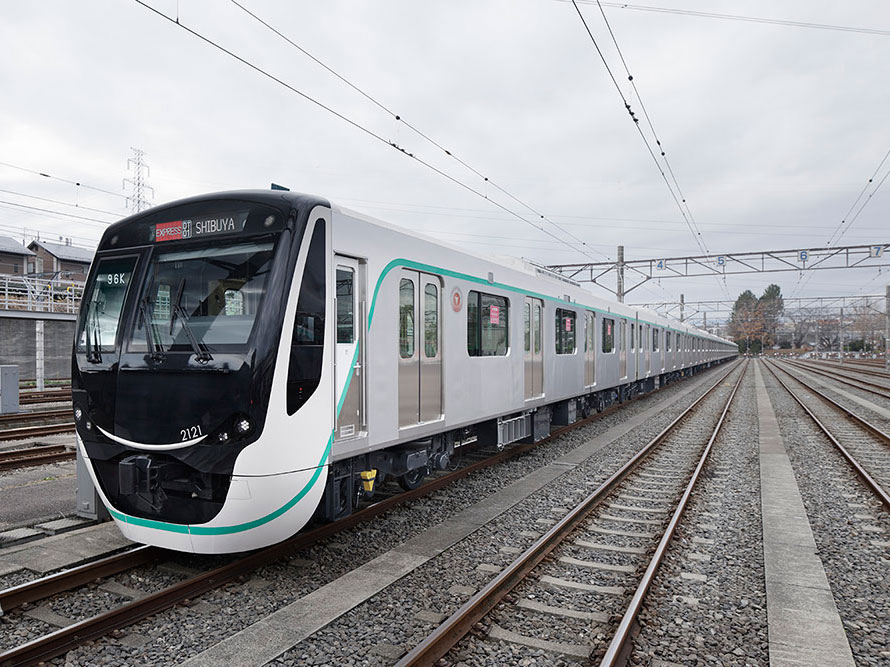
Tokyu Denentoshi Line new train "2020 series"
Utilizing our spatial design know-how, we have created a vehicle design that is both approachable and innovative.
- Public Spaces





