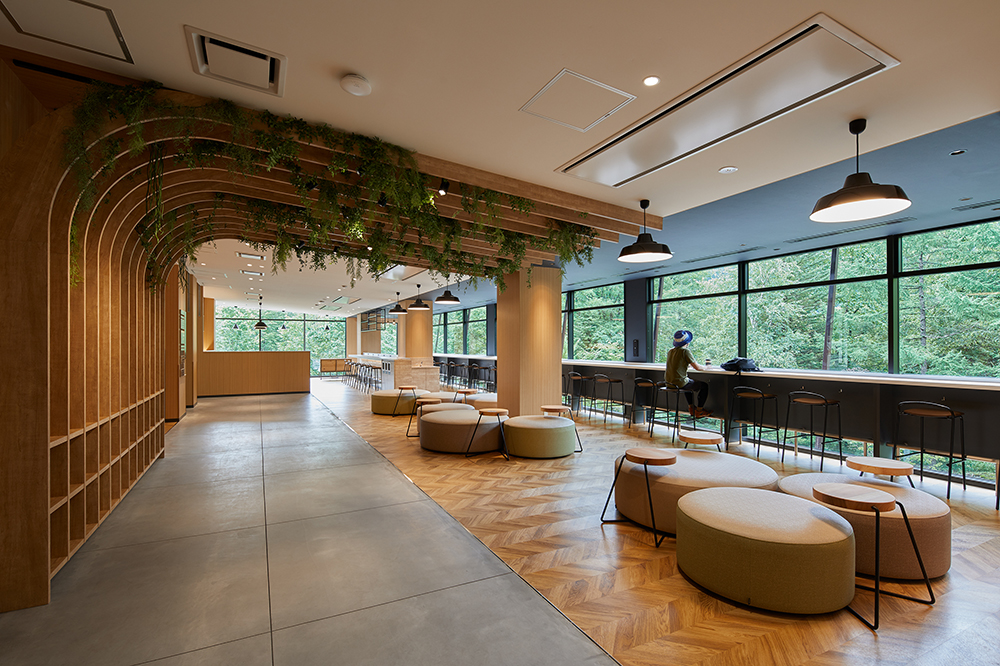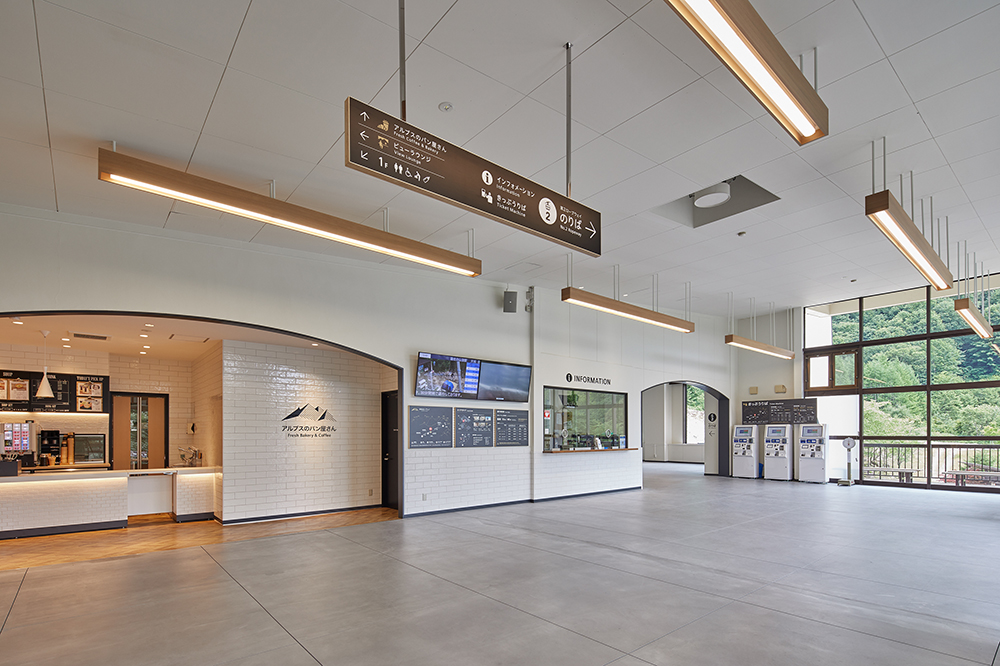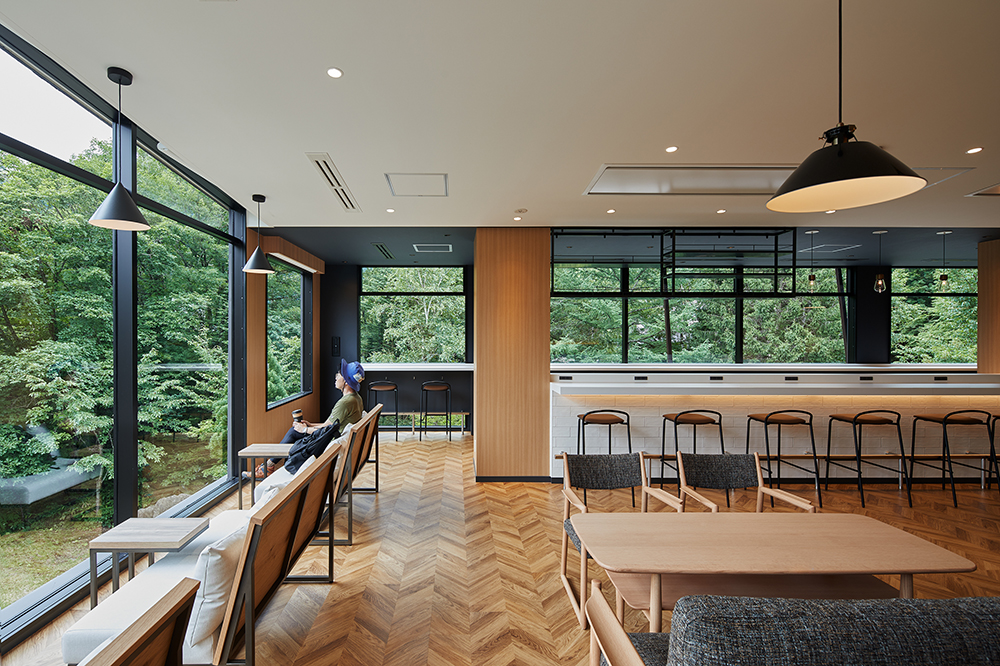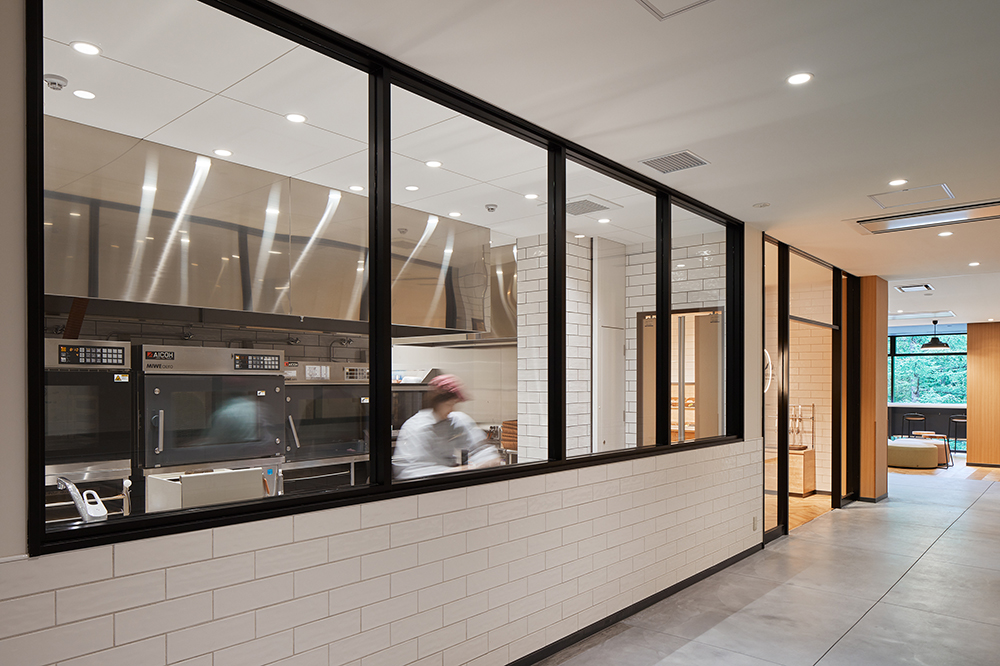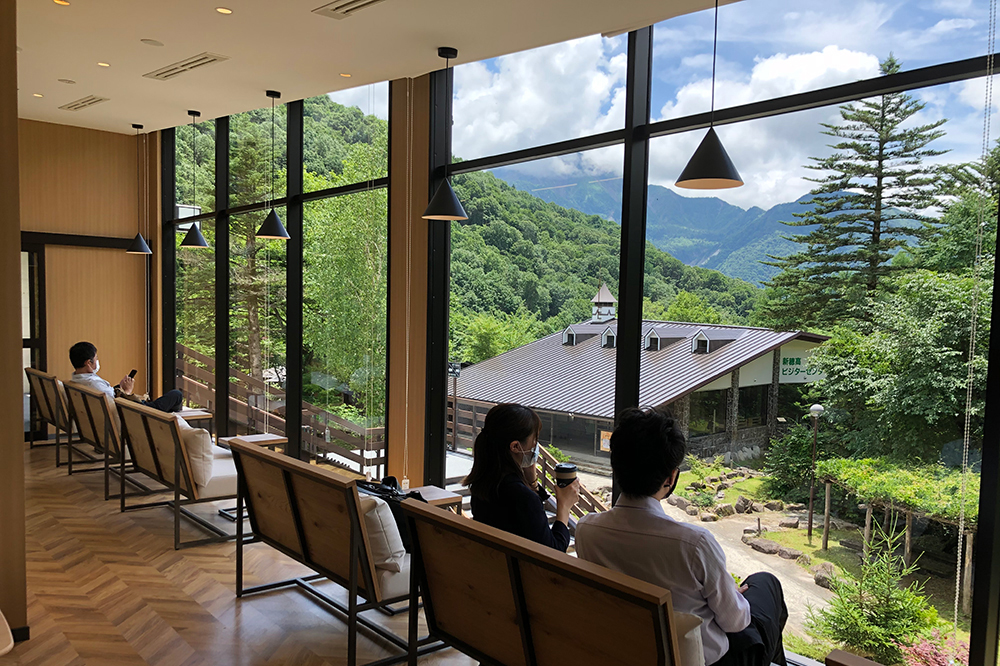Site Search
- TOP
- Project Details
- List of achievements
- Shinhotaka Ropeway Shirakabadai Station
Shinhotaka Ropeway Shirakabadai Station
A renovated ropeway station where the only double-decker gondola runs in Japan. A high-quality space that makes the most of the beautiful natural beauty of Shinhotaka.
- Public Spaces
Photo: Nacasa & Partners Co., Ltd., Tanseisha
About the Project
| Overview | To celebrate the 50th anniversary of the Shinhotaka Ropeway's opening, the gondolas have been renewed, and the Shirakabadaira Station building and facility logo have also been renewed. With the theme of "Shinhotaka GRAND VUE," we aimed to create a high-quality and special experience of the various attractions (sceneries) brought by the nature of Shinhotaka. |
|---|---|
| Issues/Themes | Creating a seamless relationship between indoors and outdoors that makes use of the beautiful scenery in the neighborhood. By replanning the gondola exit route, we hope to allow more customers to enjoy the beautiful scenery. |
| Space Solution/Realization | The design concept was "Seamless design," with an emphasis on making customers feel closer to the surrounding nature by eliminating the boundary between the nature and the building. Focusing on the "Alps Bakery" that has long been loved by customers, we aimed for a synergistic effect between the scenery and food and drink, with the theme of "A bakery where you can enjoy the scenery." By utilizing the disembarking traffic flow to display the scenery and planning smooth traffic flow to the sales floor, we created a "lounge where you can experience the beauty of the scenery anew." |
| Design for Environment | Universal design: We took into consideration people of all ages when planning the station, including making it barrier-free, selecting flooring materials with consideration for differences in brightness, planning lighting that takes brightness into account, and setting up fixtures that are easy to use for wheelchair users and the elderly. |
Basic Information
| Client | Okuhi Kanko Kaihatsu Co.,Ltd., Nagoya Railroad Co.,Ltd. |
|---|---|
| Services Provided | Design, Layout, Production, Construction |
| Project Leads at Tanseisha | Design Direction: Takeshi Kanda Design, Layout: Yukie Koiwa Development Consulting: Hanako Higashinakagawa Production, Construction: Yoshiaki Sawada, Kazuhiro Hayakawa Project Management: Takeshi Omae |
| Location | Gifu Prefecture |
| Opening Date | July, 2020 |
| Website | https://shinhotaka-ropeway.jp/ |
| Tag |

Design, Layout
Yukie Koiwa
He is active in a wide range of genres, including resort hotels and other facilities, as well as various events for the purposes of entertainment and corporate promotion. Making use of his experience designing sets for television programs and dramas, he excels at proposing spaces with a strong message, with the motto of "one-of-a-kind design."
Main Achievements
*The shared information and details of the project is accurate as of the date they were posted. There may have been unannounced changes at a later date.
Related Achievements
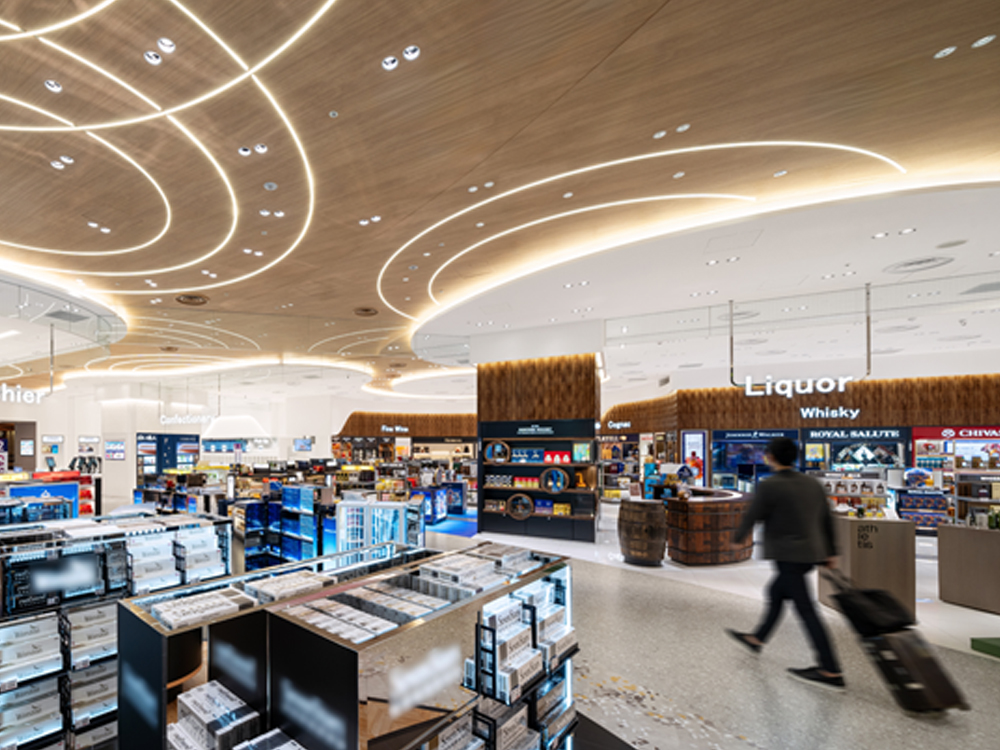
Kansai International Airport General Duty Free Shop "KIX DUTY FREE"
Providing a unique airport experience through a variety of expressions of "Japaneseness"
- Public Spaces
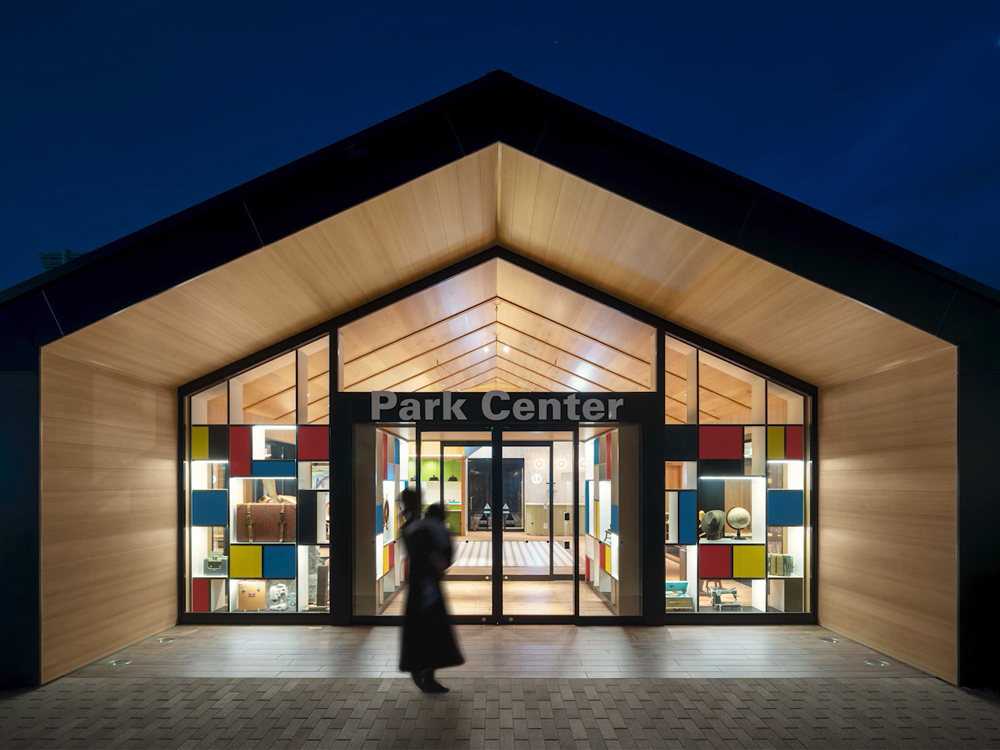
COMMUNITY PARK Grüün Marugame
A place for multi-generational interaction, dotted with little gimmicks that pique your curiosity
- Public Spaces
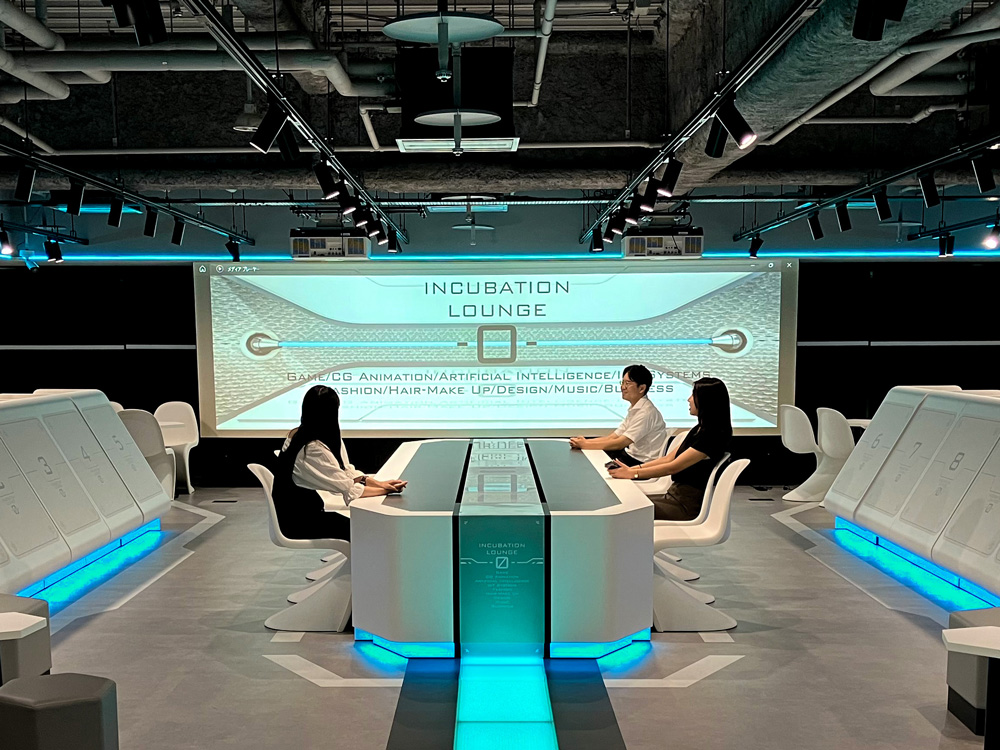
Japan Education Foundation Osaka General Campus "INCUBATION LOUNGE 0"
(Osaka Mode Gakuen, HAL Osaka, International Fashion University Osaka Campus, Osaka International College of Technology)
Creating a space that gives a glimpse of the future will inspire students and inspire their creativity
- Public Spaces
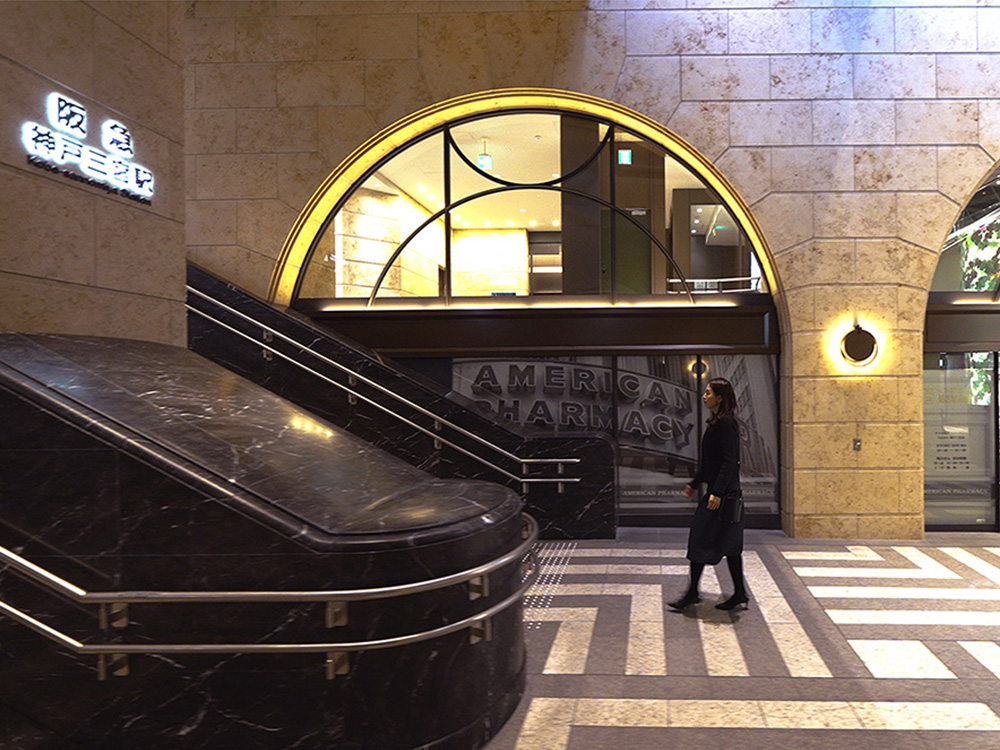
Kobe Sannomiya Hankyu Building EKIZO Kobe Sannomiya
A station facility that serves as a social gathering place open to the town, recreating the symbol of Kobe Sannomiya and passing it on to the modern era
- Public Spaces
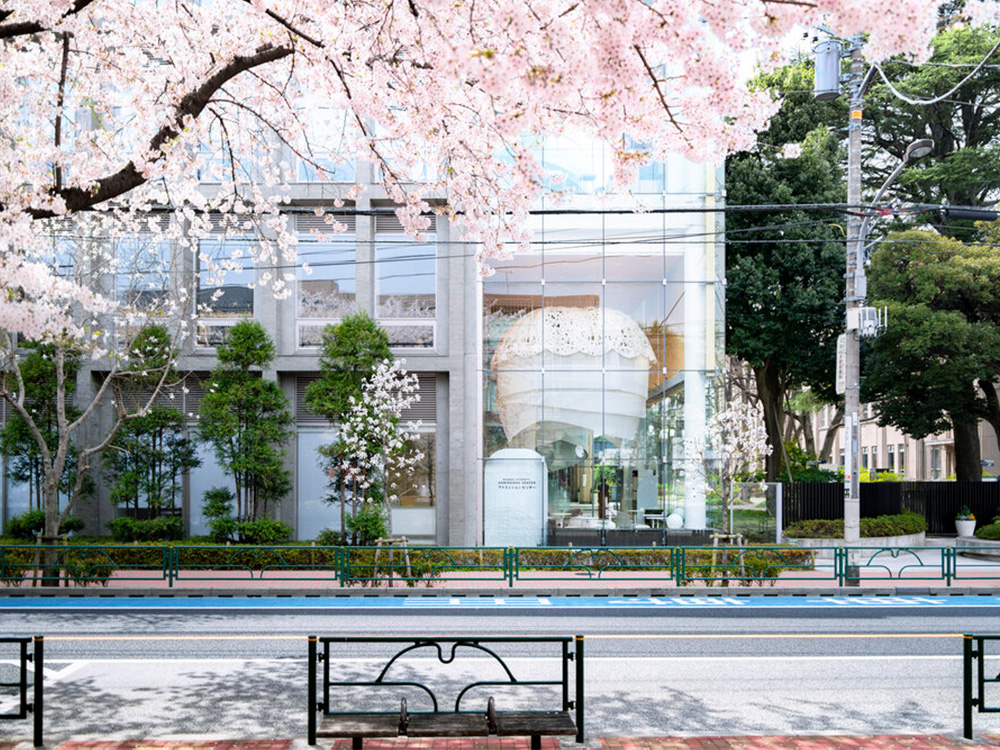
Musashi University Admissions Center
An entrance to a learning environment that is open to the public, fostering a sense of expectation and security for a new student life.
- Public Spaces
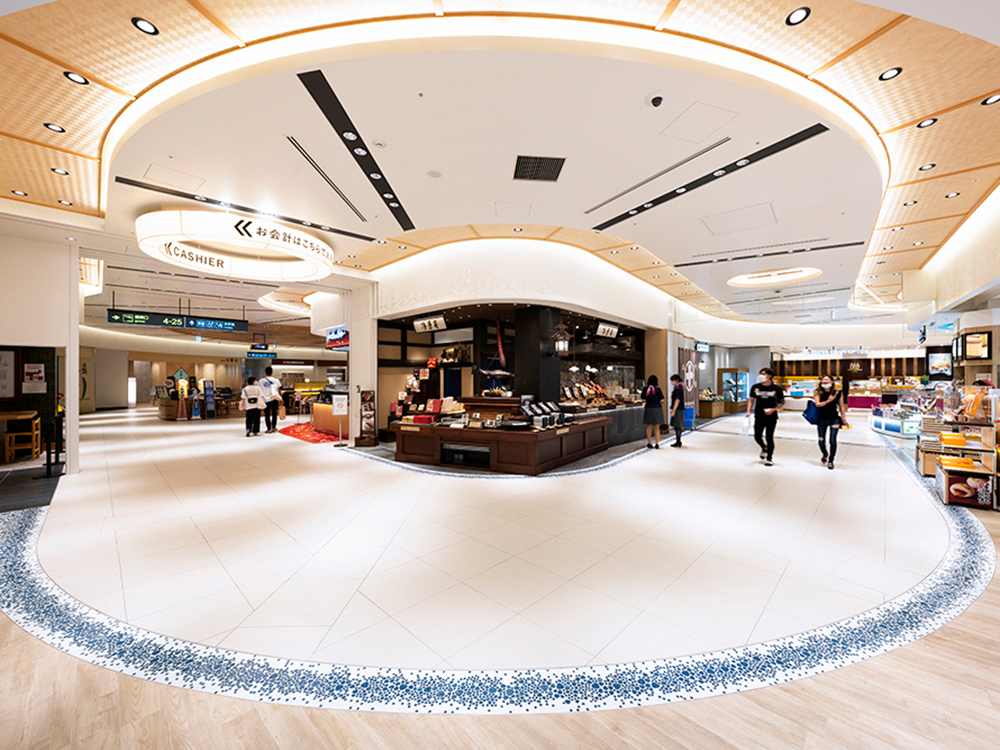
Osaka International Airport (Itami Airport)
South Terminal/North Terminal Commercial Area
Making your time at the airport more enjoyable and rewarding. Creating a space where you can experience the essence of Kansai.
- Public Spaces
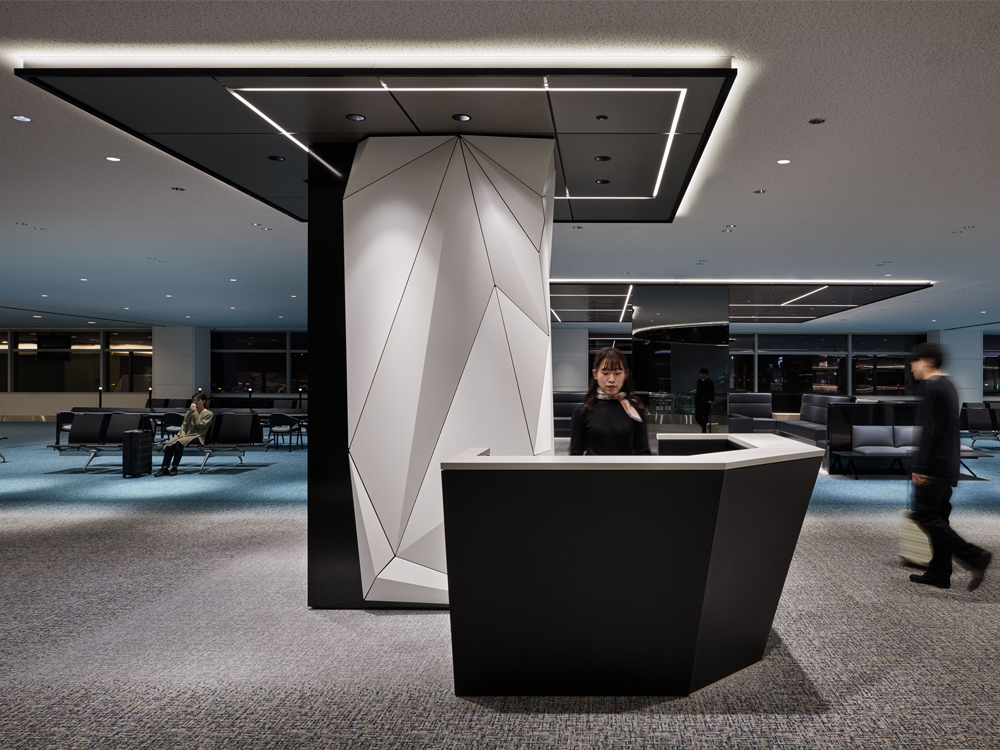
Tokyo International Airport (Haneda) Terminal 2, International Gate Area
The pre-boarding waiting area uses origami as a motif to express the modern Japanese "Omiokuri" culture.
- Public Spaces
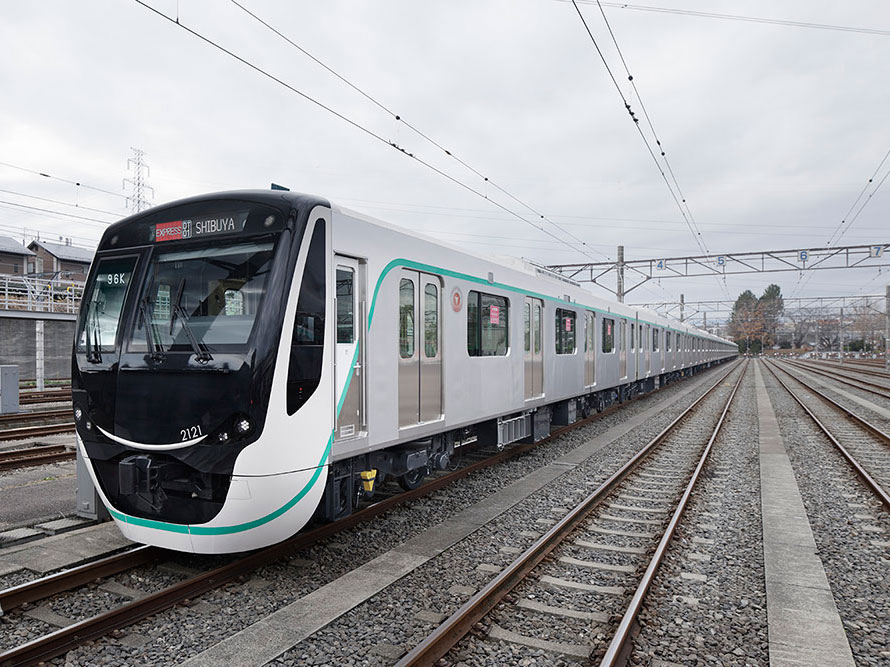
Tokyu Denentoshi Line new train "2020 series"
Utilizing our spatial design know-how, we have created a vehicle design that is both approachable and innovative.
- Public Spaces





