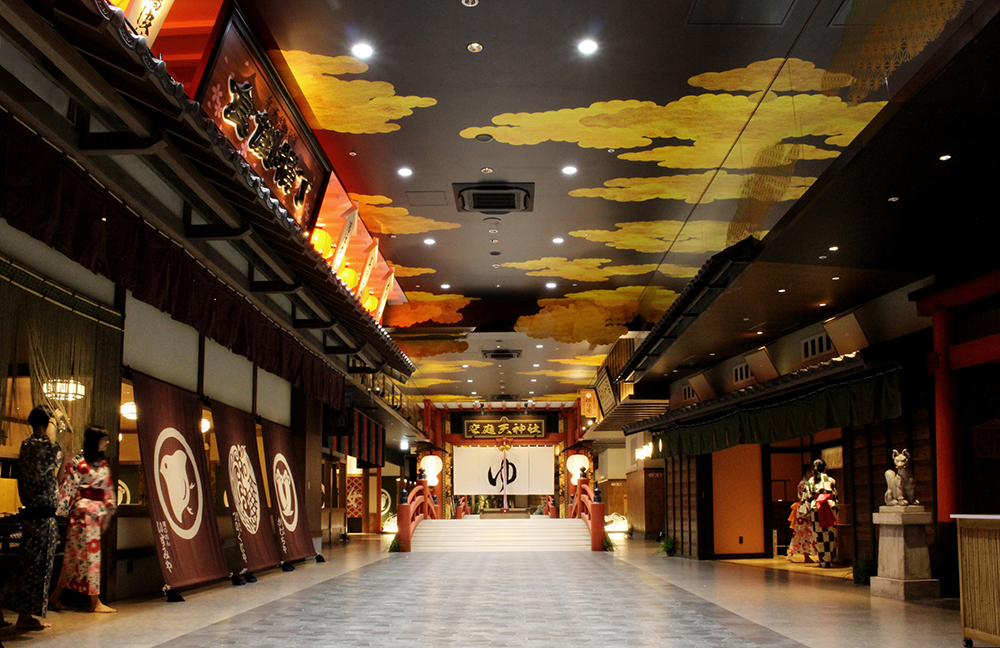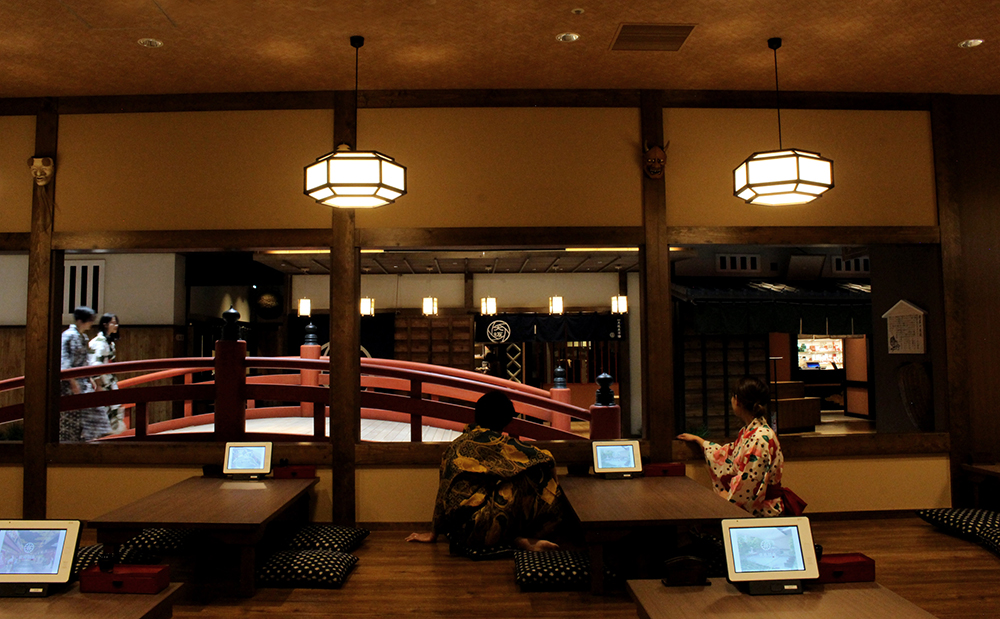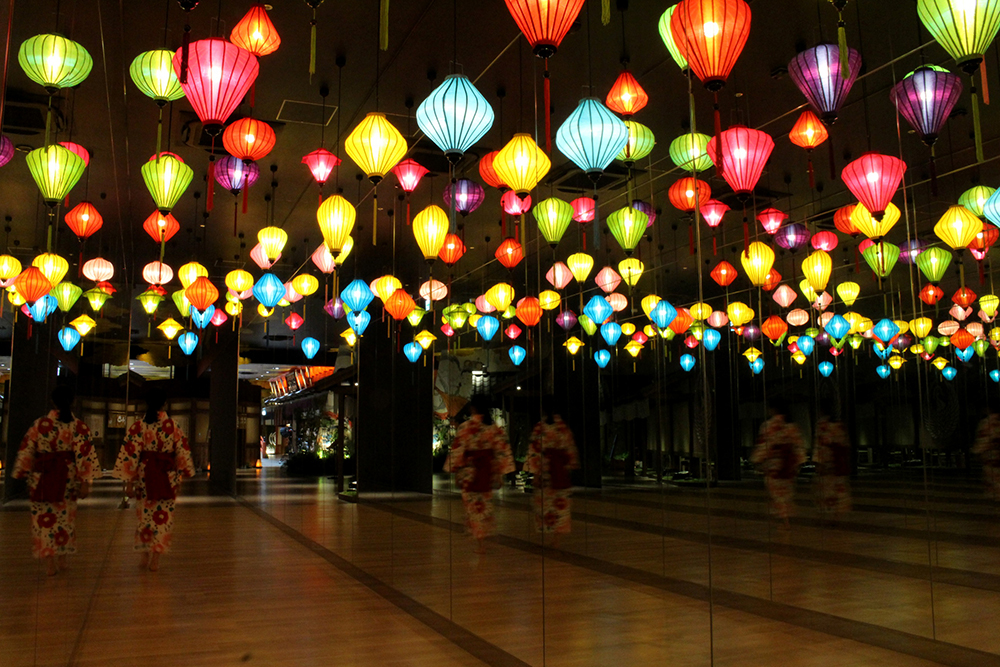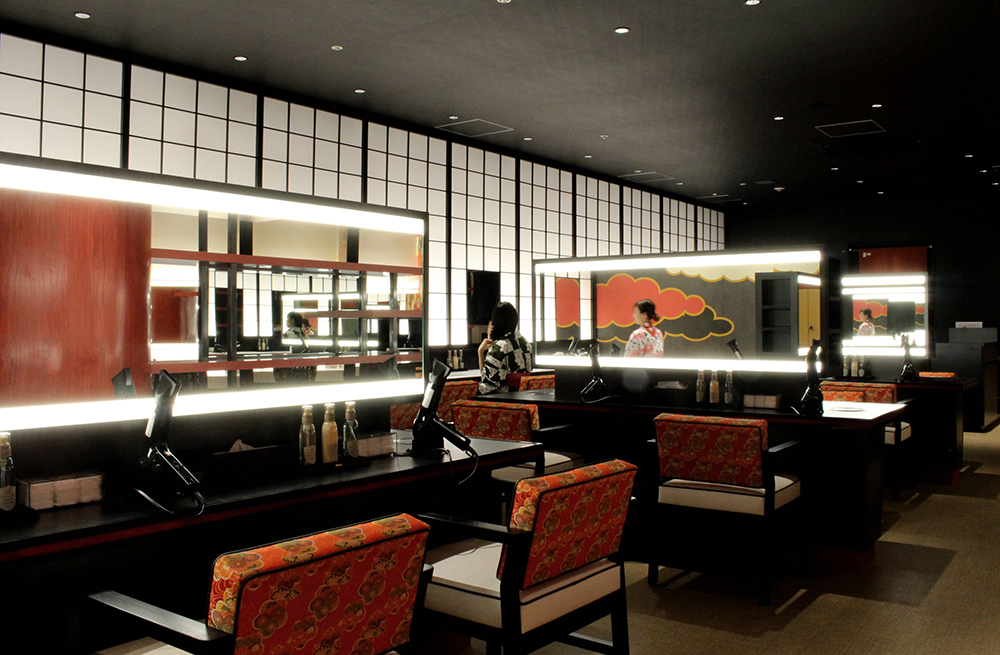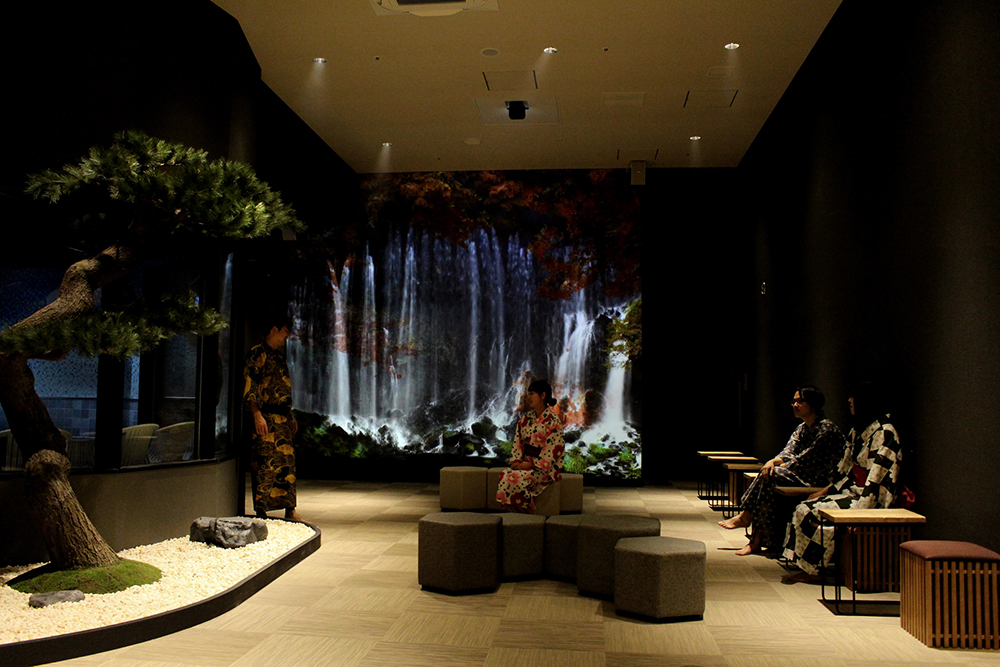Site Search
- TOP
- Project Details
- List of achievements
- Solaniwa Onsen OSAKA BAY TOWER
Solaniwa Onsen OSAKA BAY TOWER
The largest hot spring theme park in the Kansai region, based on the theme of the Azuchi-Momoyama period
- Commercial Spaces
Photo: Tanseisha
About the Project
| Overview | This is one of the largest hot spring theme parks in the Kansai region, covering an area of over 16,000m2, and based on the concept of the Azuchi-Momoyama period. In this glittering space that makes you feel like you've traveled back in time, the park offers a variety of facilities and services, including natural hot springs, a rock sauna, a Japanese garden, food and beverage outlets, a cafe, a reclining room, relaxation, and costume rentals. |
|---|---|
| Issues/Themes | The aim was to create a facility where people could experience the charm of Osaka once again through a space set in the Azuchi-Momoyama period. The aim was to attract more customers by having women, the main target audience, enjoy the three pillars of "food," "healing," and "beauty." |
| Space Solution/Realization | In creating a space that evokes the Azuchi-Momoyama period, we focused on making it easy to understand for all age groups, from children to the elderly, without trying too hard to recreate the historical facts. We were conscious of creating an experience that conveys the irregularity that is unique to a town where people live, and the excitement of a maze where you can make new discoveries no matter how many times you visit. Focusing on ways to enjoy hot springs, we aimed to create a space where people can fully enjoy the "hot spring atmosphere" by not only enjoying the baths, but also strolling after a bath, exploring nature, and enjoying meals and shopping. |
| Design for Environment | Consideration has been given to universal design, such as the installation of Braille pictograms, Braille floor studs, wheelchair access routes, intuitive sign planning that does not rely on text information, etc. In addition, reused items are proactively used for the food and beverage service counter, sales fixtures, props, etc., and recycled materials are also utilized, such as creating tables from recycled barrels. |
Basic Information
| Client | Ganges Special Purpose Company |
|---|---|
| Services Provided | Design Total Supervision, Design, Layout, Production, Construction |
| Project Leads at Tanseisha | Overall Direction: Junichi Nasuno Design, Layout: Junichi Nasuno, Yukie Koiwa, Akira Endo Project Management: Yudai Okajima Production, Construction: Makoto Shiwaku |
| Location | Osaka, Japan |
| Opening Date | February 2019 |
| Website | https://www.solaniwa.com/ |
| Tag |
*The shared information and details of the project is accurate as of the date they were posted. There may have been unannounced changes at a later date.
Related Achievements
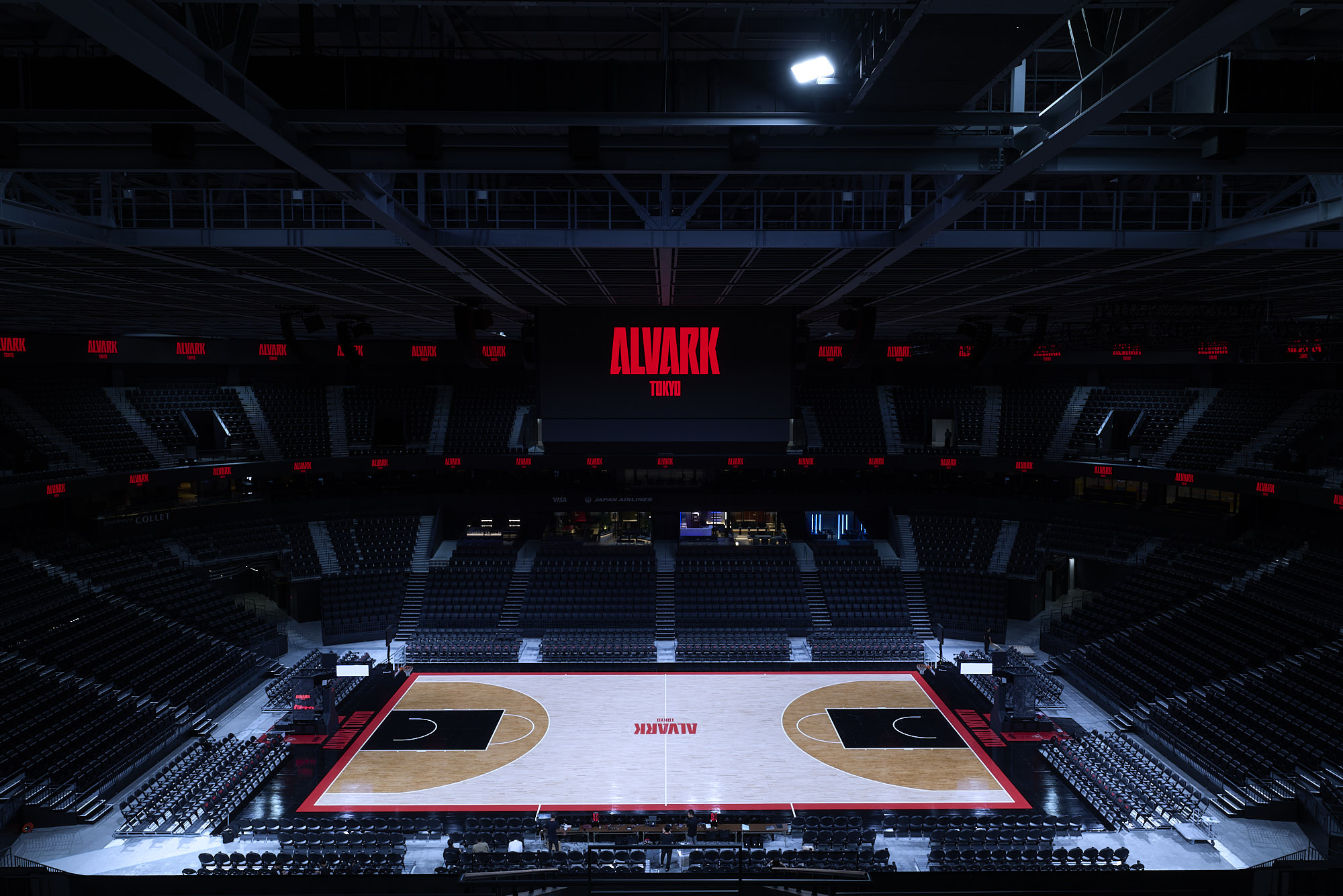
TOYOTA ARENA TOKYO 『HOSPITALITY AREA』
Providing a wide range of hospitality services to create an unprecedented premium viewing experience
- Entertainment facilities
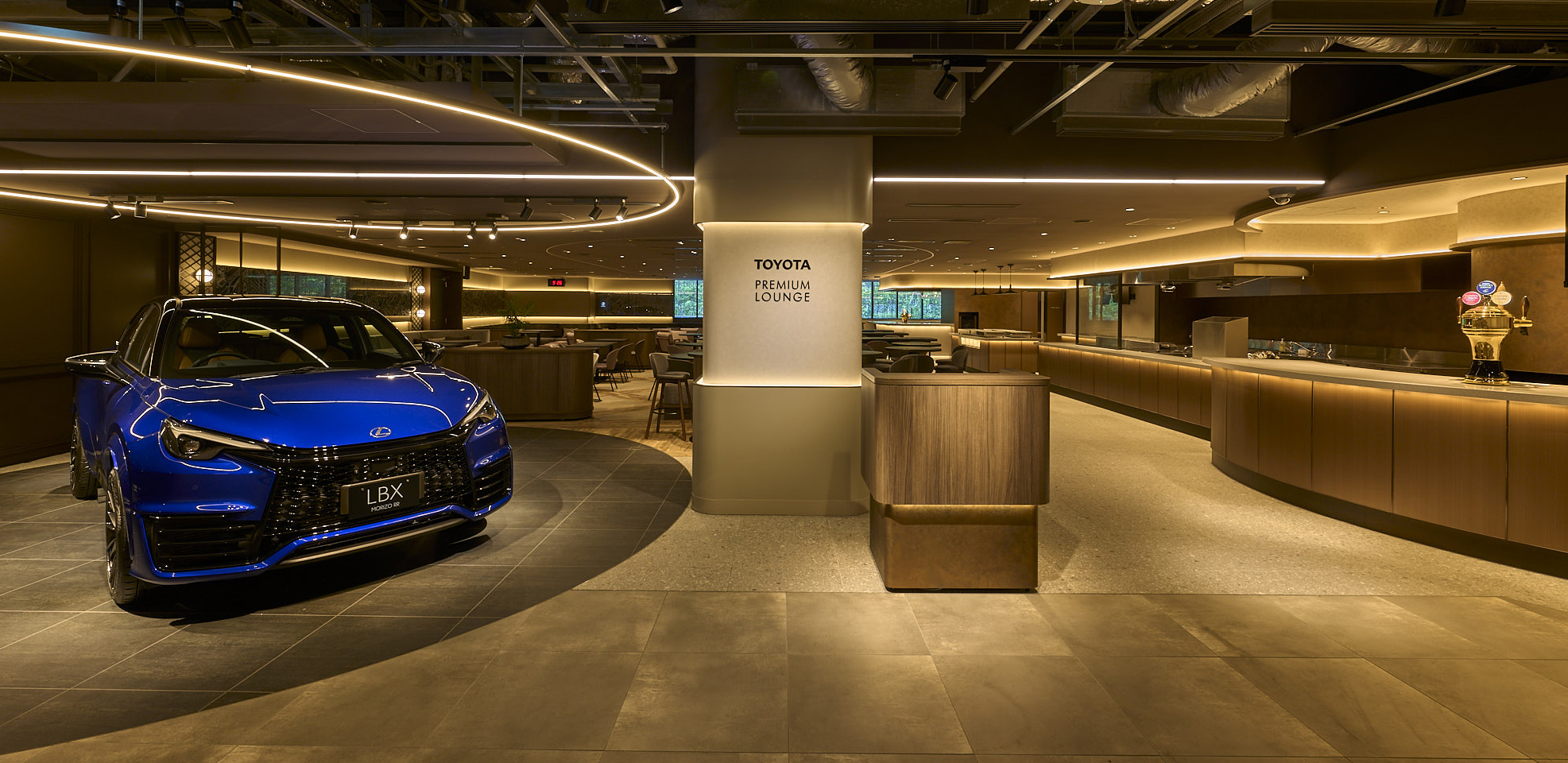
TOYOTA ARENA TOKYO 『TOYOTA PREMIUM LOUNGE』
The arena's top-class lounge where you can enjoy hotel-quality meals
- Entertainment facilities
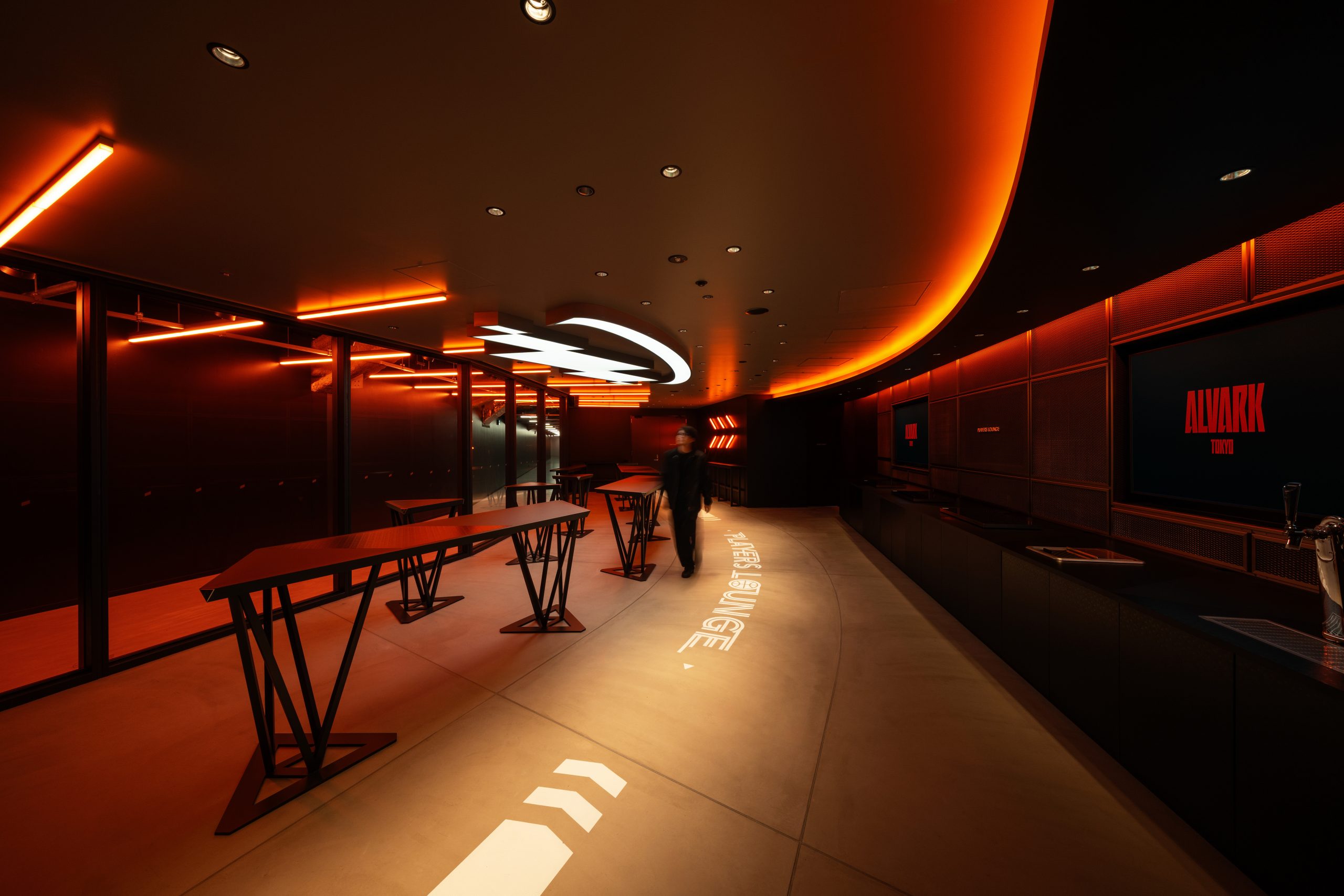
TOYOTA ARENA TOKYO 『PLAYERS LOUNGE』
A special lounge where you can watch the players entering and exiting the stadium up close
- Entertainment facilities
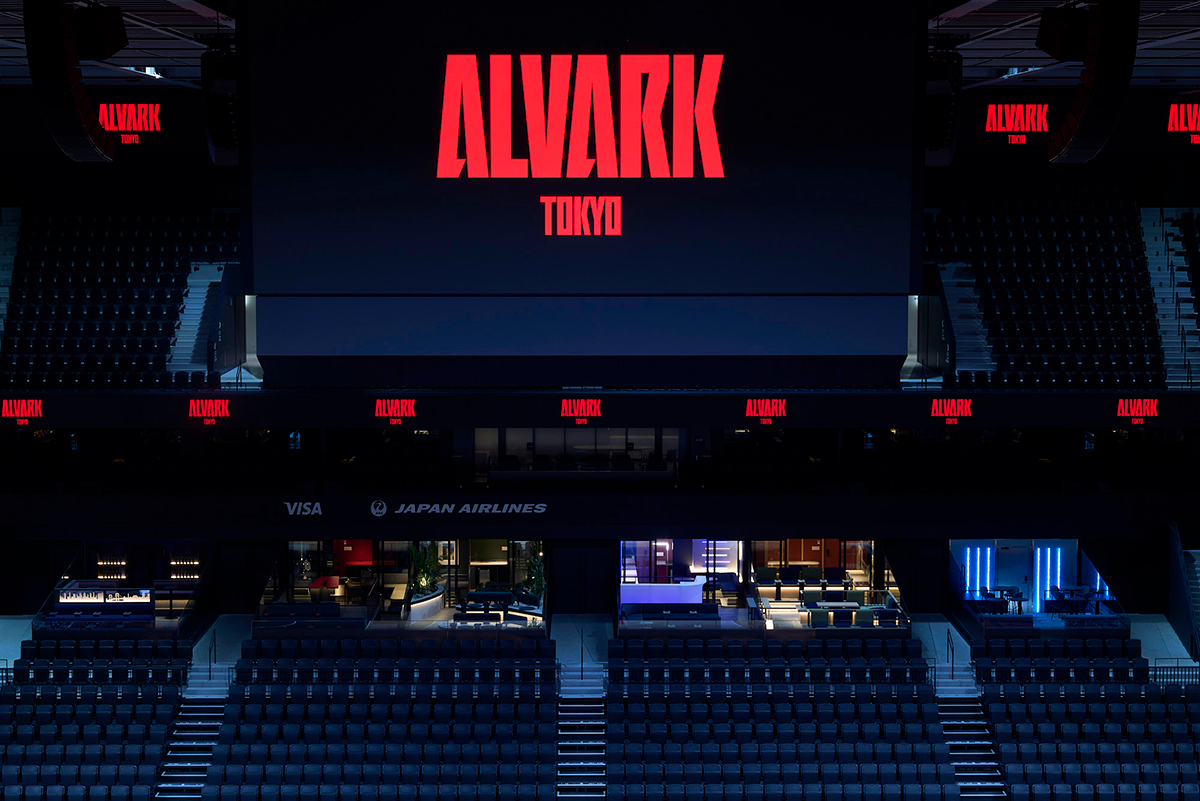
TOYOTA ARENA TOKYO 『JAPAN AIRLINES TERRACE SUITE』
An open terrace where you can enjoy the excitement of the match and special hospitality at the same time
- Entertainment facilities
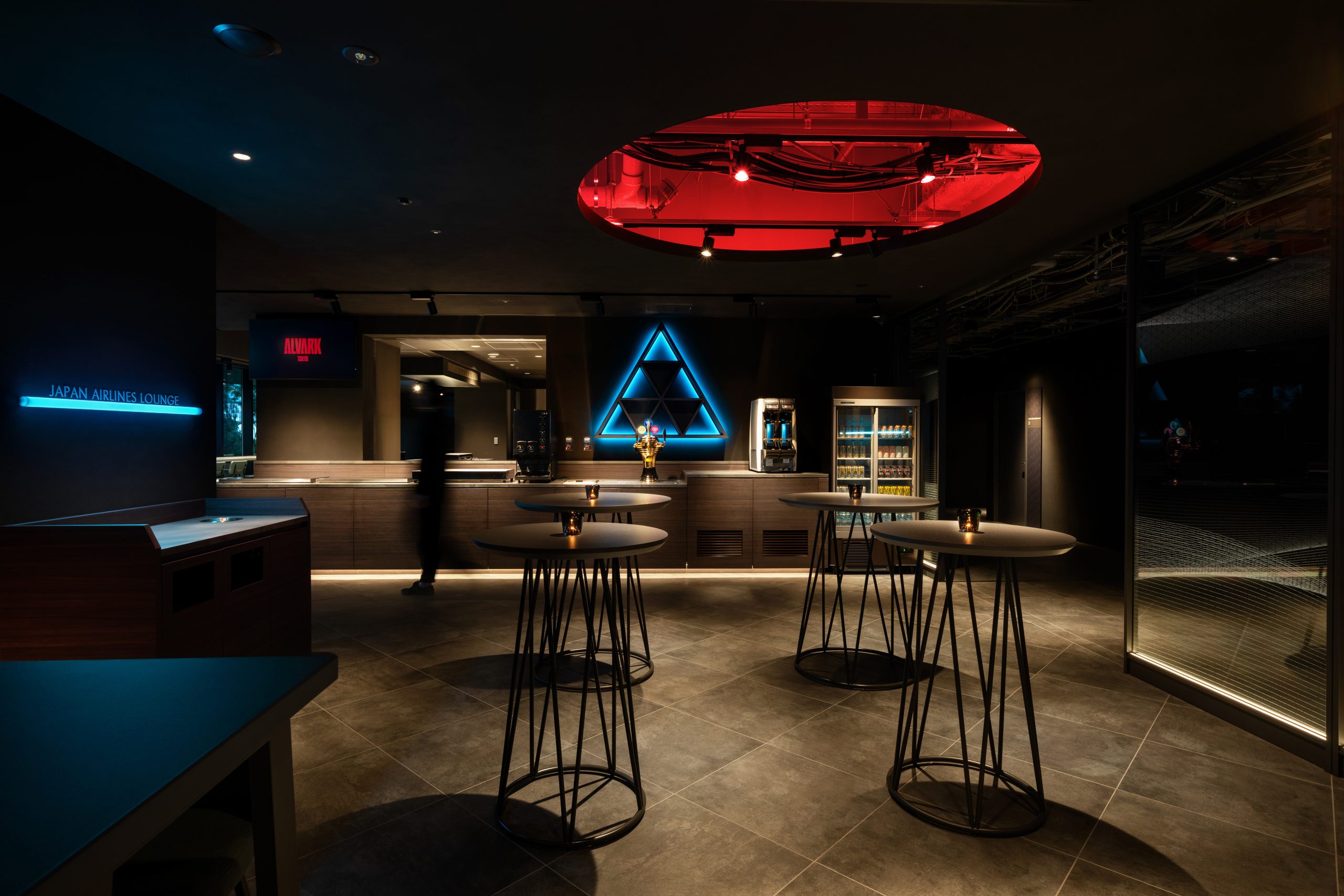
TOYOTA ARENA TOKYO 『JAPAN AIRLINES LOUNGE』
A lounge inspired by Tokyo's deep scenery where you can spend your time freely
- Entertainment facilities
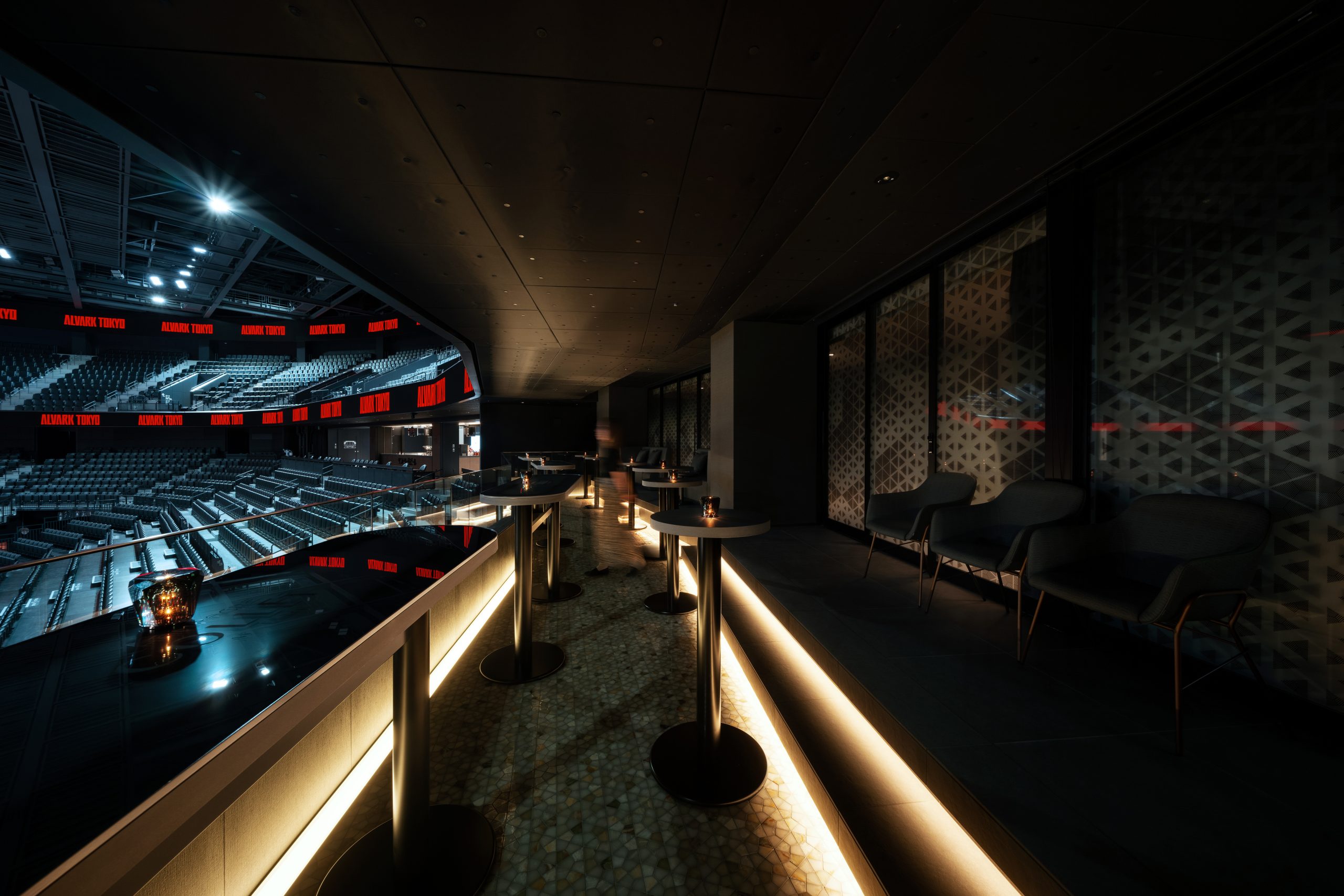
TOYOTA ARENA TOKYO 『SUITE / CHAMPAGNE COLLET PARTY LOUNGE』
A private space where friendships deepen and emotions rise
- Entertainment facilities
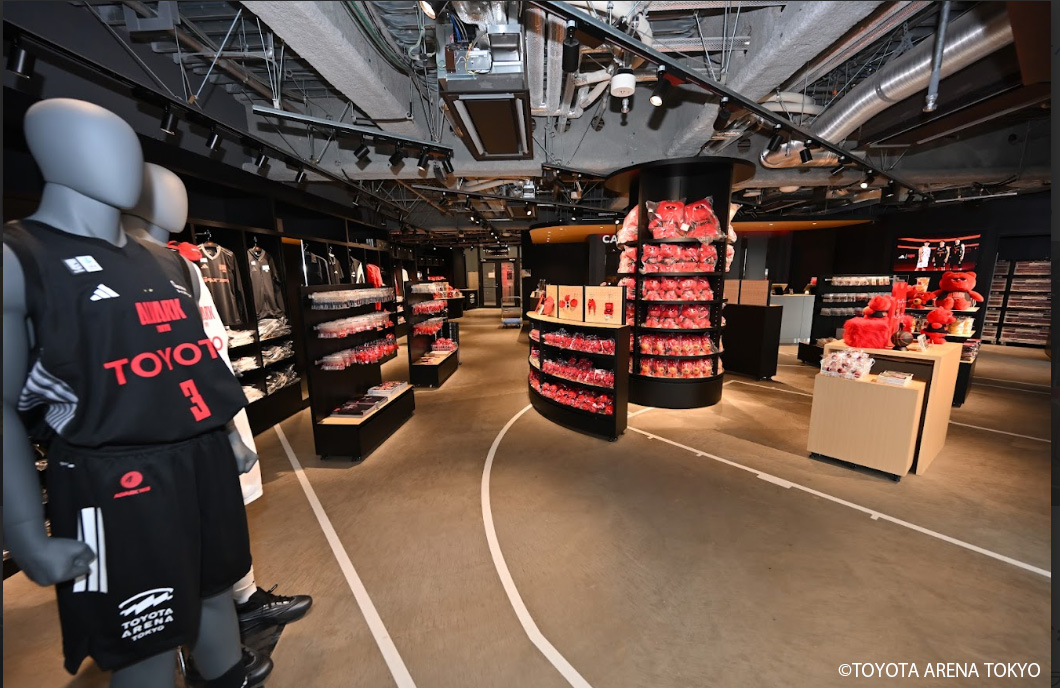
TOYOTA ARENA TOKYO 『ARENA SHOP』
Alvark Tokyo's first permanent official merchandise shop
- Entertainment facilities
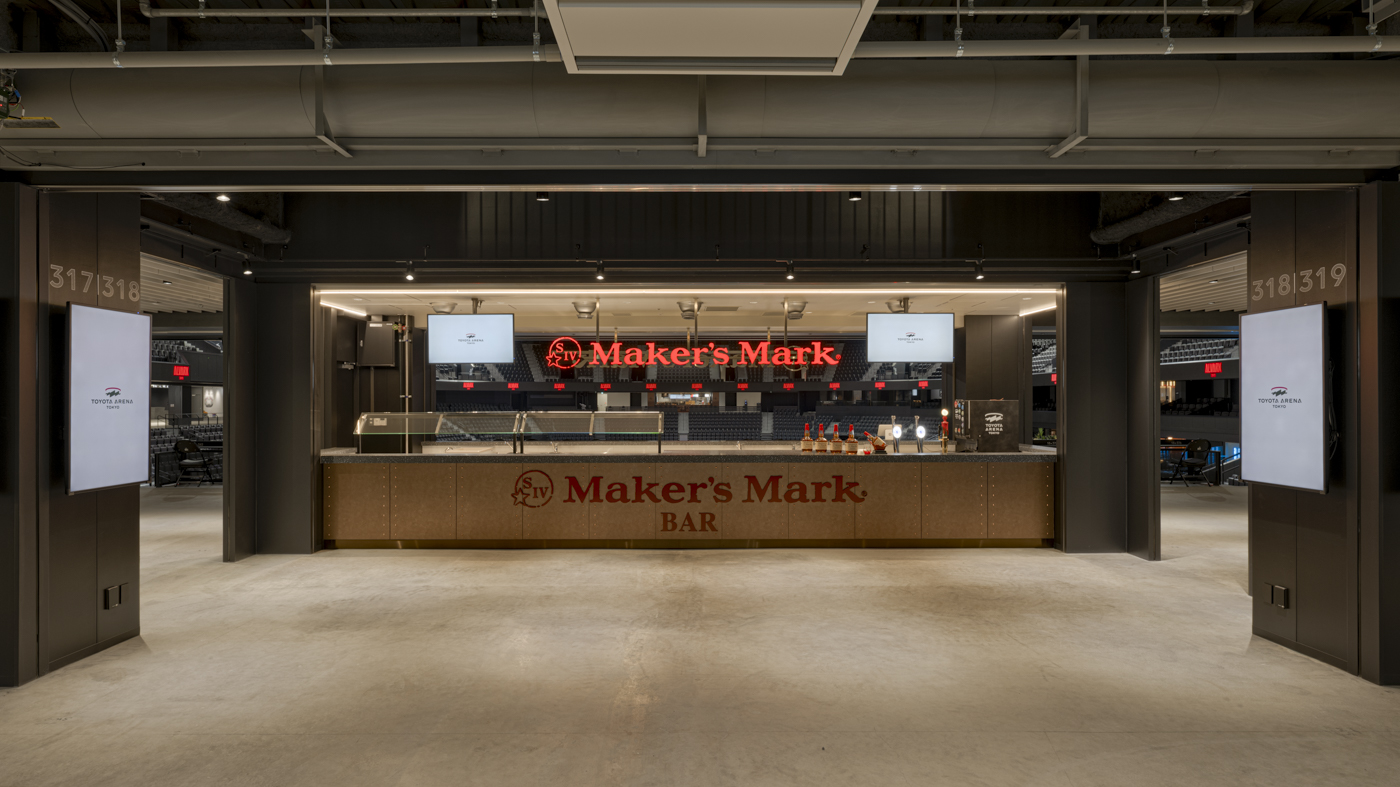
TOYOTA ARENA TOKYO 『CONCESSION STAND』
A diverse food and beverage area to liven up your match
- Entertainment facilities





