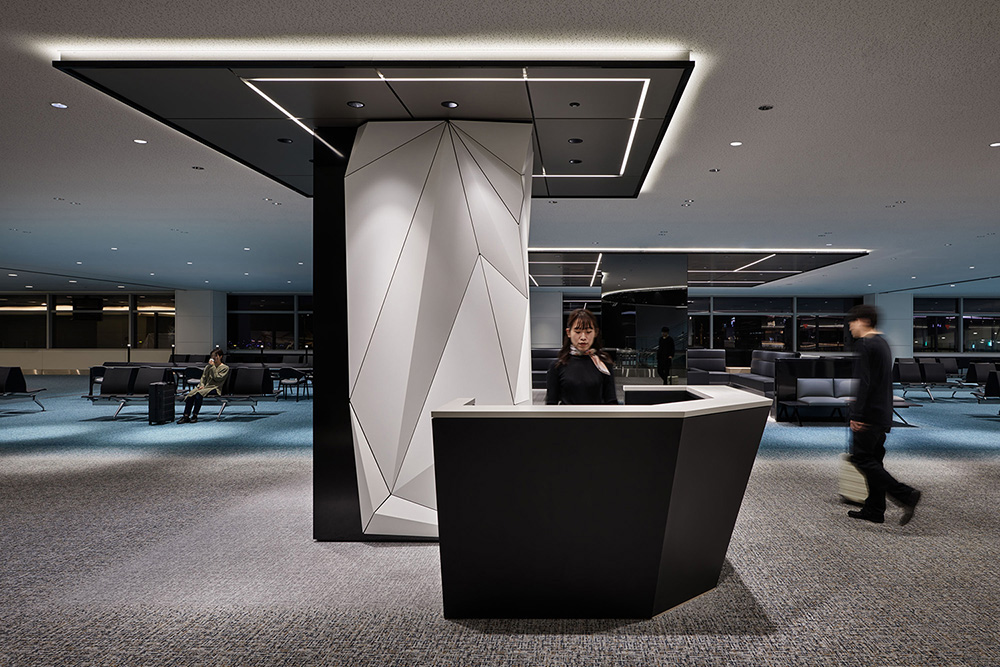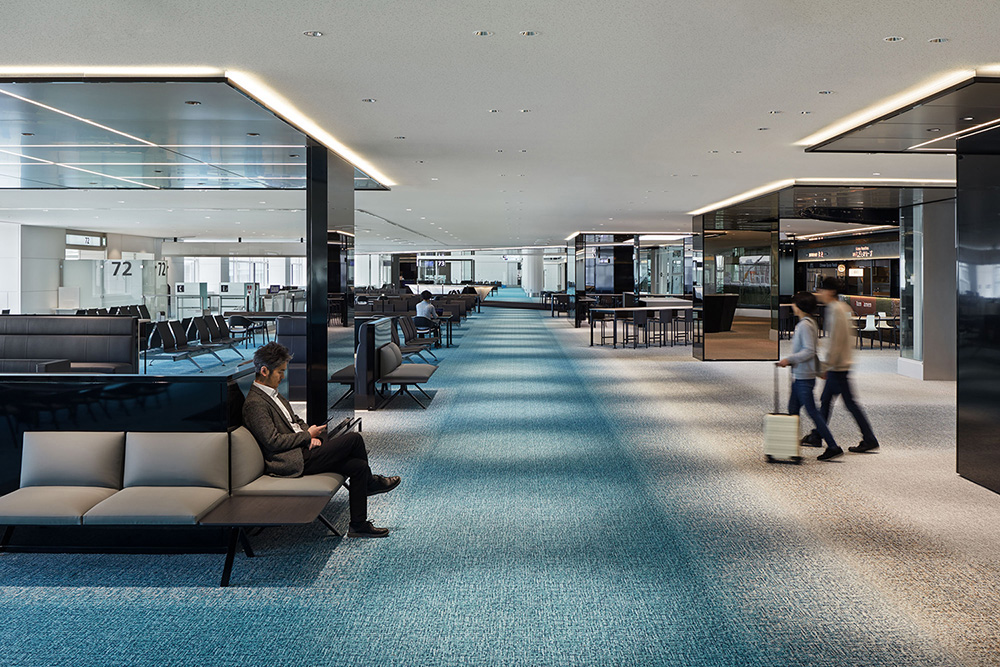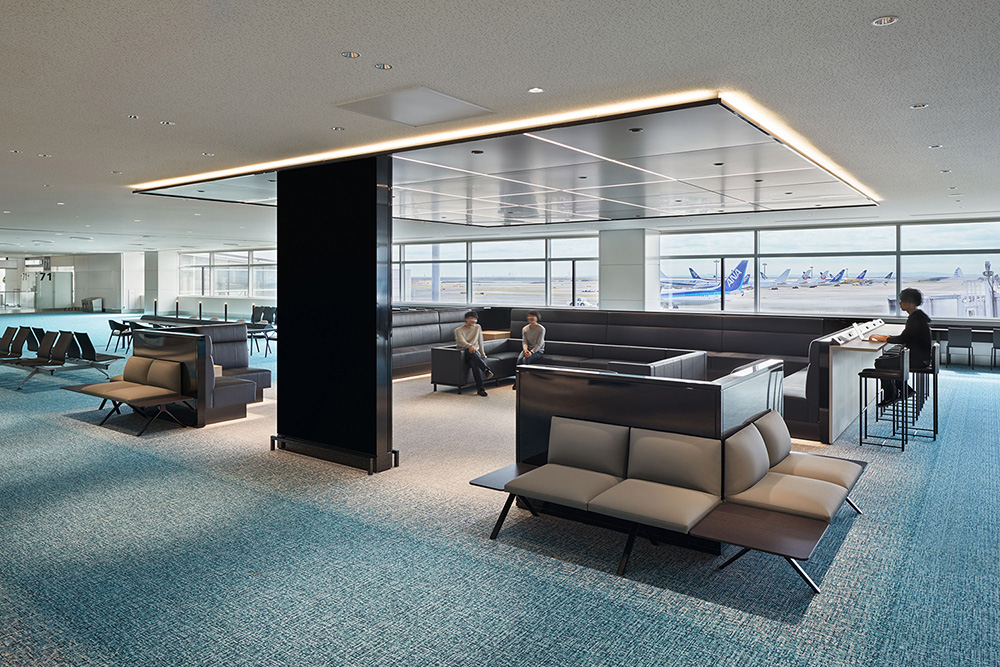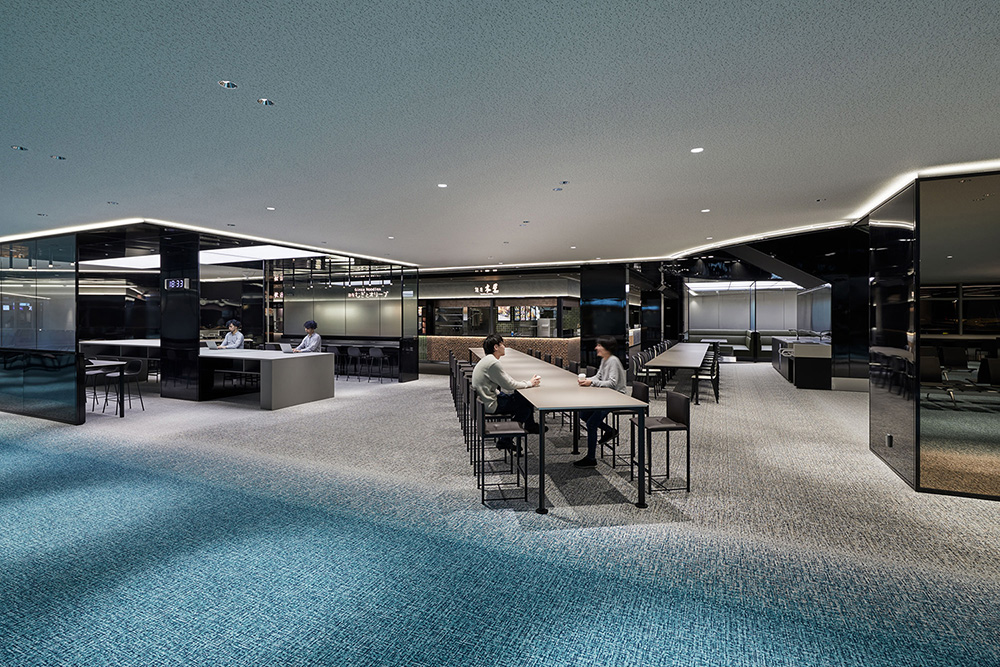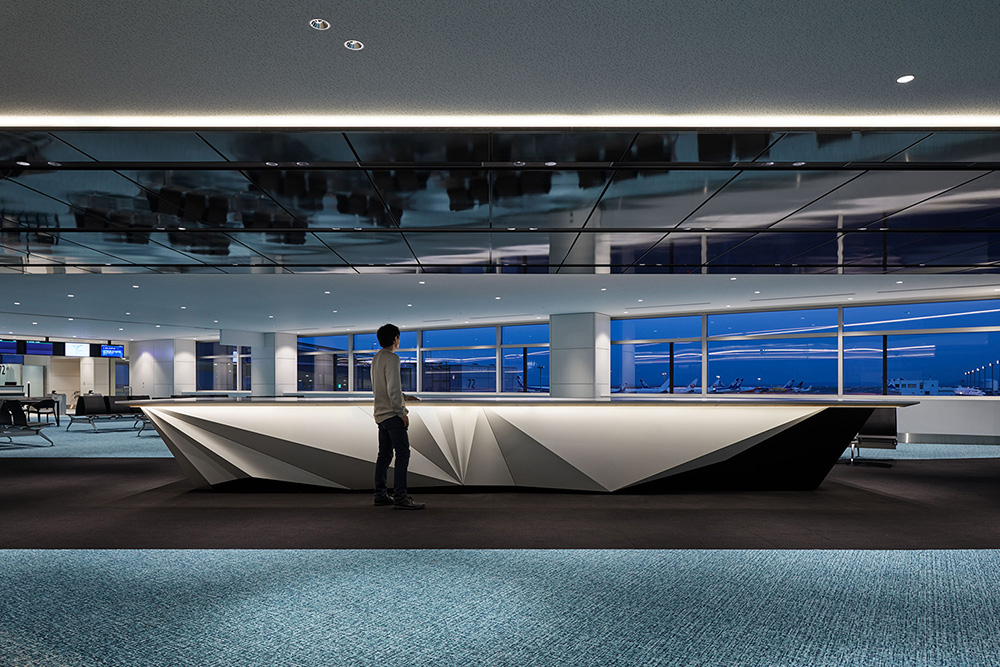Site Search
- TOP
- Project Details
- List of achievements
- Tokyo International Airport (Haneda) Terminal 2, International Gate Area
Tokyo International Airport (Haneda) Terminal 2, International Gate Area
The pre-boarding waiting area uses origami as a motif to express the modern Japanese "Omiokuri" culture.
- Public Spaces
Photo: Nacása & Partners Inc.
About the Project
| Overview | This is the departure concourse of the newly constructed international flight facility at Haneda Airport's Terminal 2. The concept of the entire area is "TOKYO AIR," combining the theme of Terminal 2, "sky," and the theme of the commercial facility, "Tokyo." Within this, the gate lounge, which is the waiting area before boarding, was designed to be a place where passengers can spend their time in their own way while feeling the atmosphere of travel. |
|---|---|
| Issues/Themes | To create a space that is suitable as a gateway representing "Tokyo of the future." To express "Japanese sensibility" and "Tokyo sensitivity" within a compact gate lounge. |
| Space Solution/Realization | "Tokyo no Ma" (spaces between Tokyo) are randomly installed for various purposes. The gate lounge is positioned as a "space between passing and staying," and even without partitions, the space is naturally segmented depending on the actions of the users, creating an environment. In order to "re-impress Japan" in the minds of foreign visitors who have stayed in Japan, a message of "omiokuri" (the art of Japanese modern life) is expressed through an objet d'art made by unfolding and reconstructing origami paper, which gives a solid and sophisticated impression. |
Basic Information
| Client | Japan Airport Terminal Co., Ltd. |
|---|---|
| Services Provided | Design, Layout, Production, Construction: Tanseisha Co., Ltd. Design contractor: Azusa, Yasui, PCPJ, Tokyo International Airport Terminal 2 International Flight Facilities Design and Supervision Joint Venture Prime contractor: Taisei Corporation |
| Project Leads at Tanseisha | Design, Layout: Atsuki Miyamoto Project Management: Tatsuya Sato |
| Awards | Selected for KUKAN DESIGN AWARD 2020 |
| Location | Tokyo, Japan |
| Opening Date | March, 2020 |
| Website | https://tokyo-haneda.com/index.html |
| Tag |
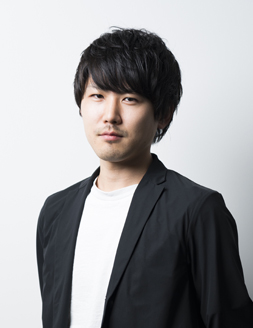
Design, Layout
Atsuki Miyamoto
He designs in a wide range of fields, including corporate promotional facilities, SCs, large commercial facilities such as department stores, character shops, lounges, airport-related facilities, etc. He also designs and produces origami art objects, and is involved in a variety of creative activities beyond just spatial design, such as producing and Direction our own Video content.
Main Achievements
*The shared information and details of the project is accurate as of the date they were posted. There may have been unannounced changes at a later date.
Affiliated companies and solutions
Related Achievements
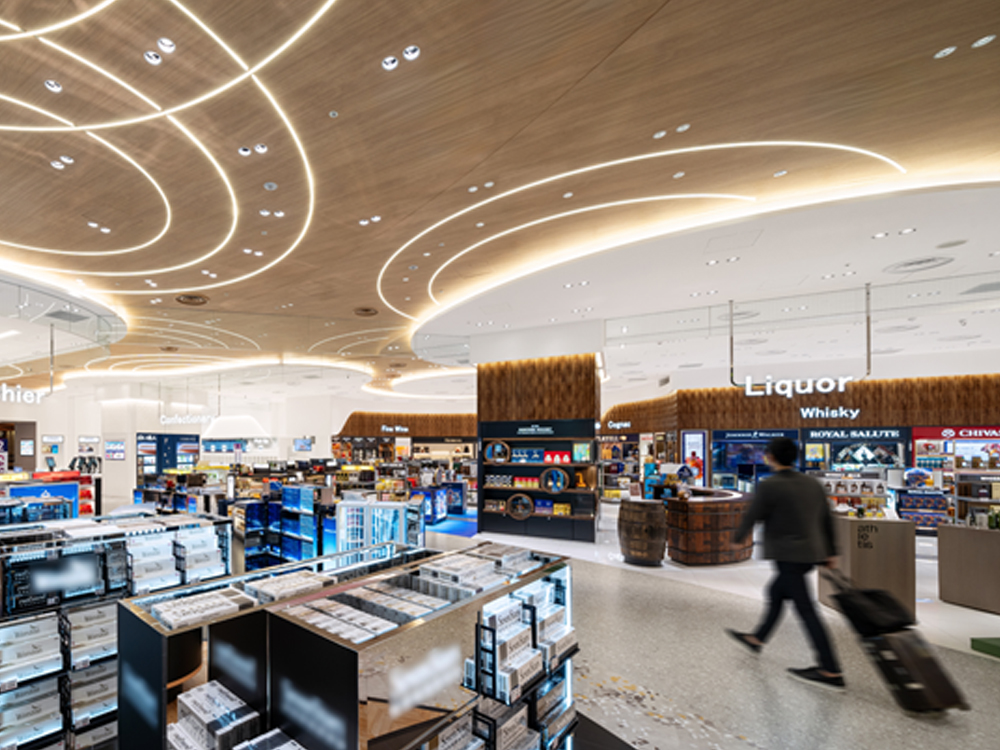
Kansai International Airport General Duty Free Shop "KIX DUTY FREE"
Providing a unique airport experience through a variety of expressions of "Japaneseness"
- Public Spaces
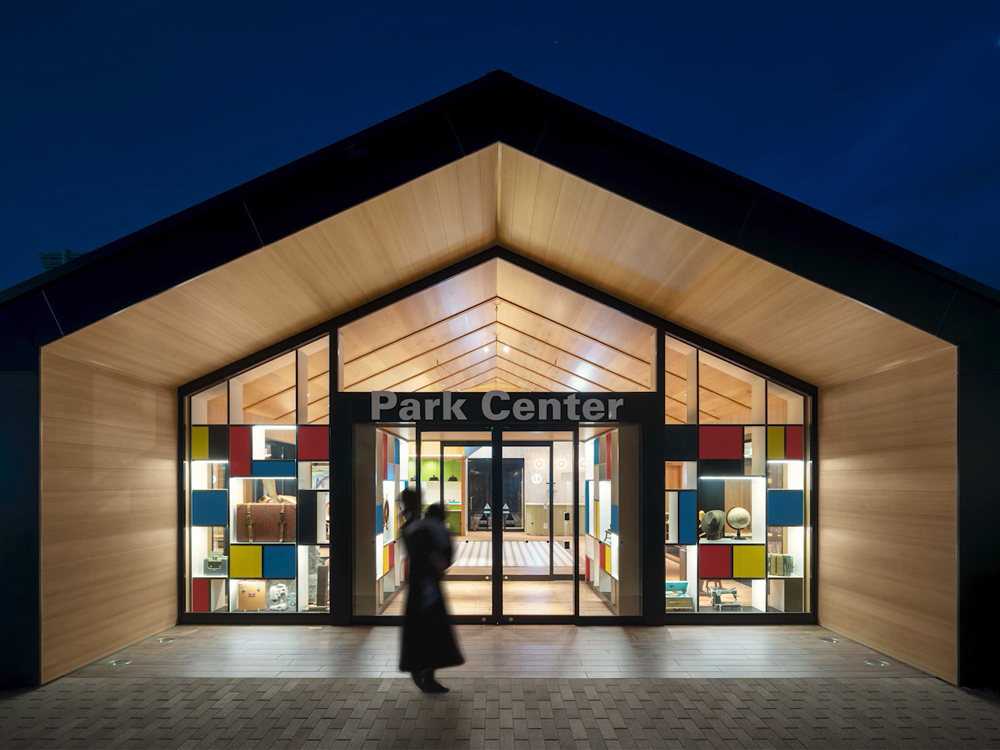
COMMUNITY PARK Grüün Marugame
A place for multi-generational interaction, dotted with little gimmicks that pique your curiosity
- Public Spaces
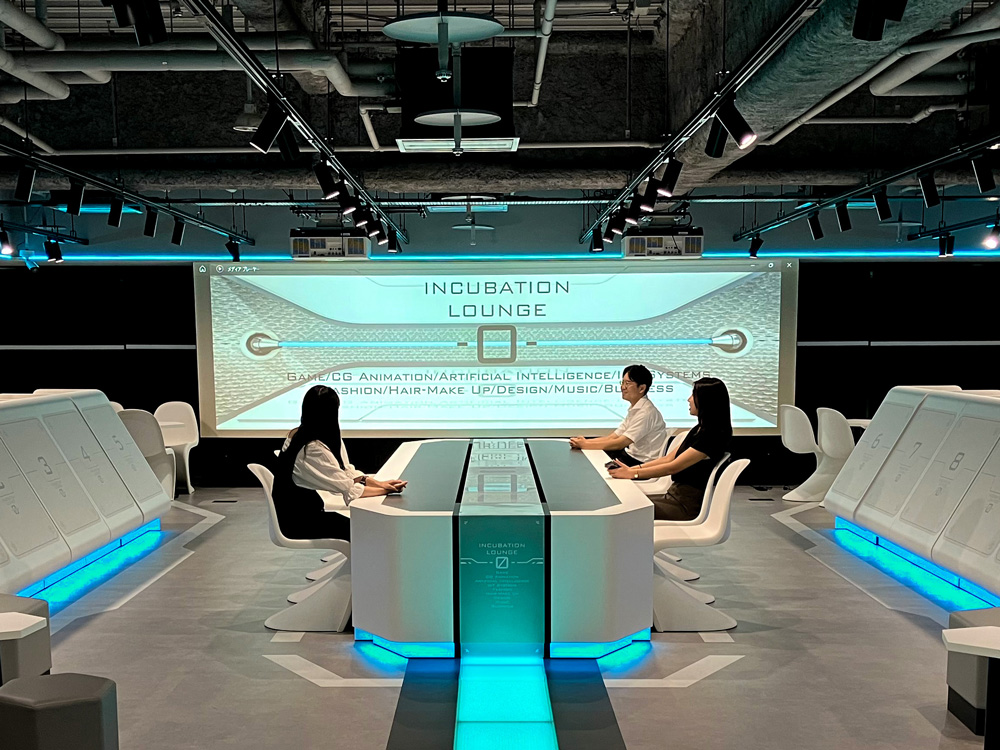
Japan Education Foundation Osaka General Campus "INCUBATION LOUNGE 0"
(Osaka Mode Gakuen, HAL Osaka, International Fashion University Osaka Campus, Osaka International College of Technology)
Creating a space that gives a glimpse of the future will inspire students and inspire their creativity
- Public Spaces
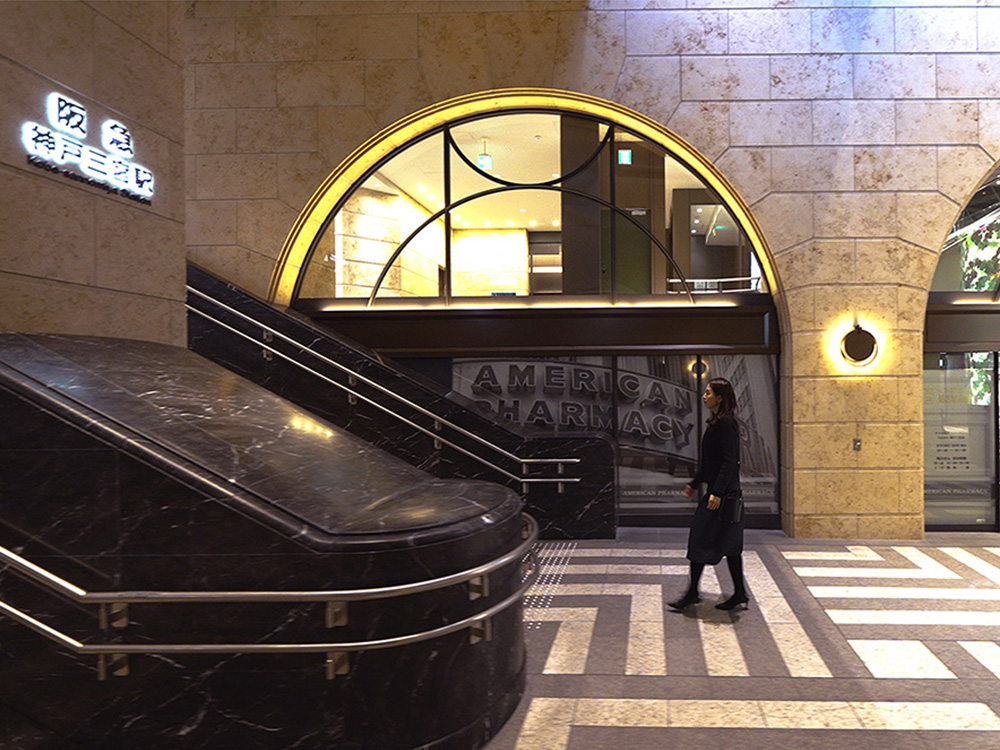
Kobe Sannomiya Hankyu Building EKIZO Kobe Sannomiya
A station facility that serves as a social gathering place open to the town, recreating the symbol of Kobe Sannomiya and passing it on to the modern era
- Public Spaces
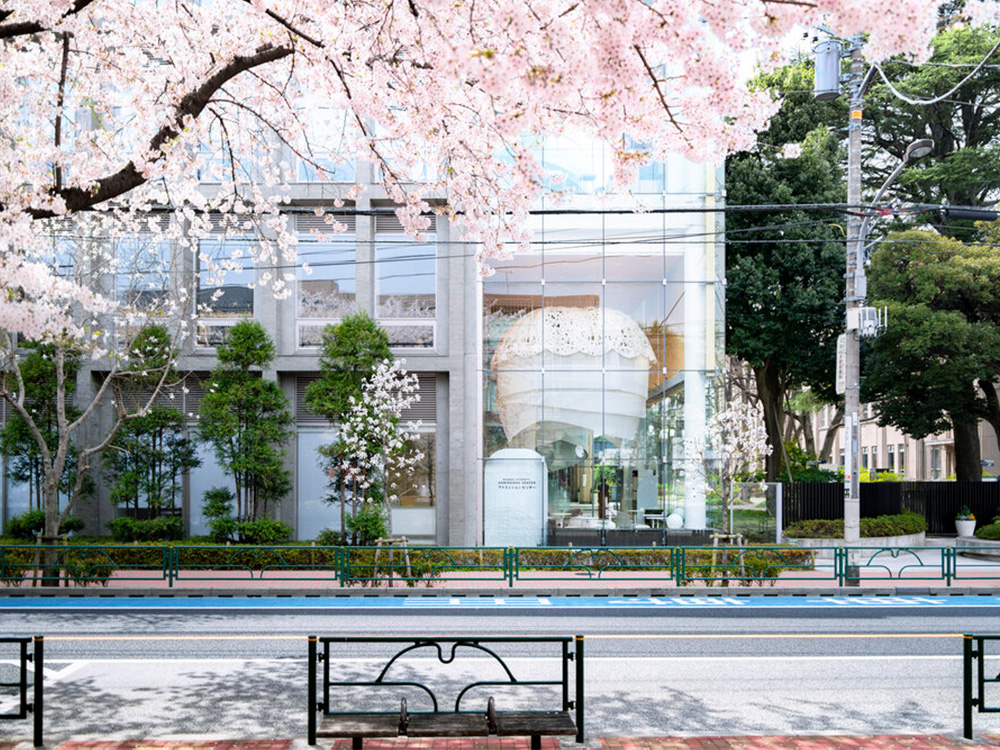
Musashi University Admissions Center
An entrance to a learning environment that is open to the public, fostering a sense of expectation and security for a new student life.
- Public Spaces
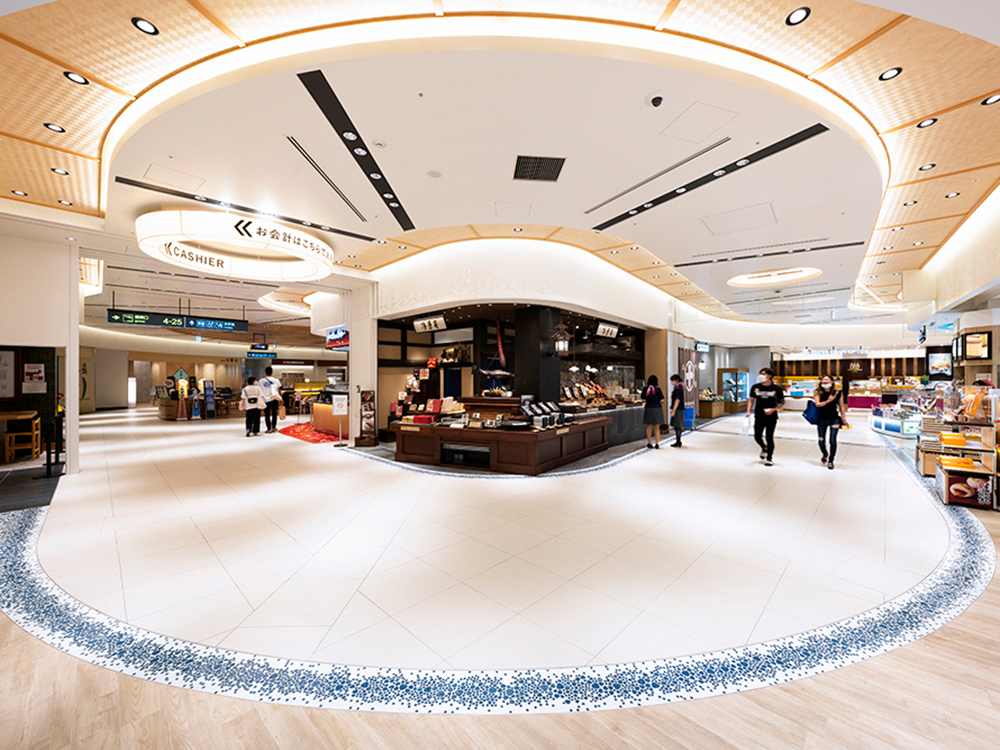
Osaka International Airport (Itami Airport)
South Terminal/North Terminal Commercial Area
Making your time at the airport more enjoyable and rewarding. Creating a space where you can experience the essence of Kansai.
- Public Spaces
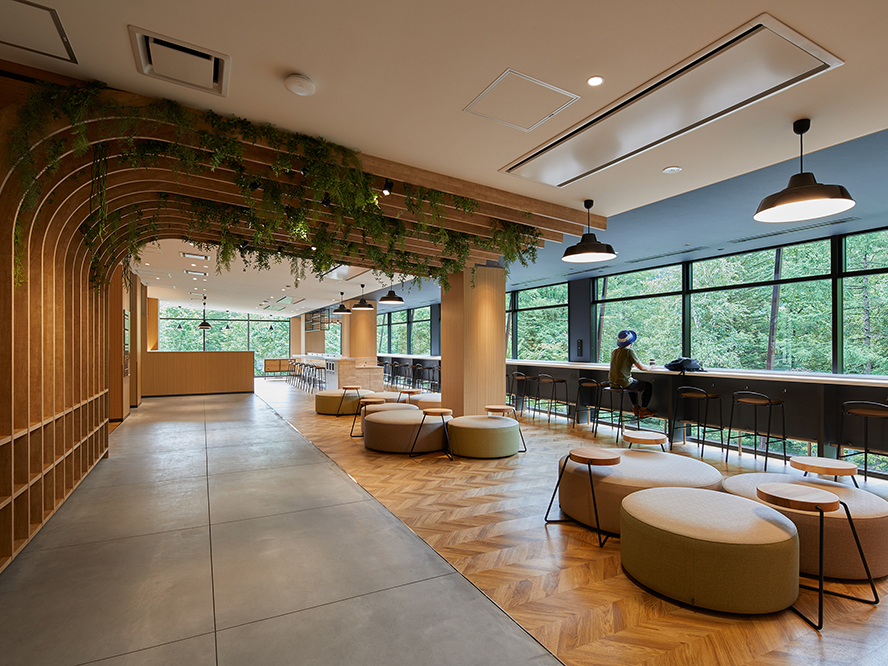
Shinhotaka Ropeway Shirakabadai Station
A renovated ropeway station where the only double-decker gondola runs in Japan. A high-quality space that makes the most of the beautiful natural beauty of Shinhotaka.
- Public Spaces
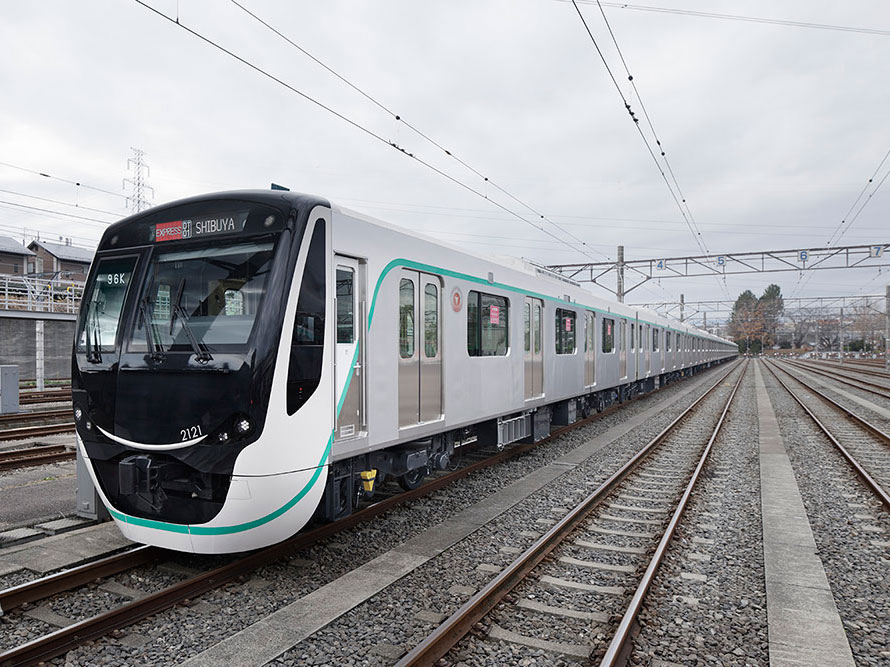
Tokyu Denentoshi Line new train "2020 series"
Utilizing our spatial design know-how, we have created a vehicle design that is both approachable and innovative.
- Public Spaces





