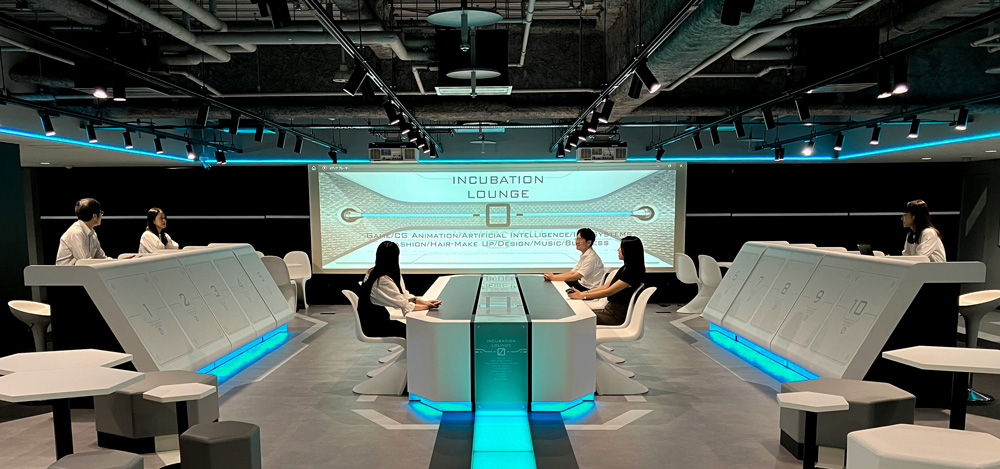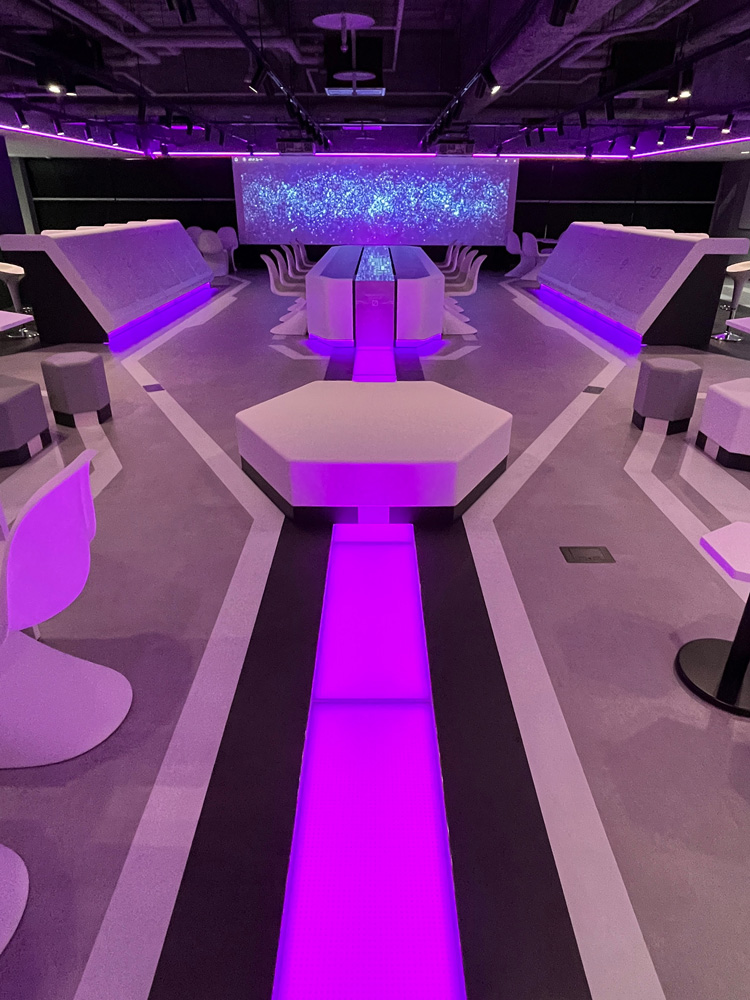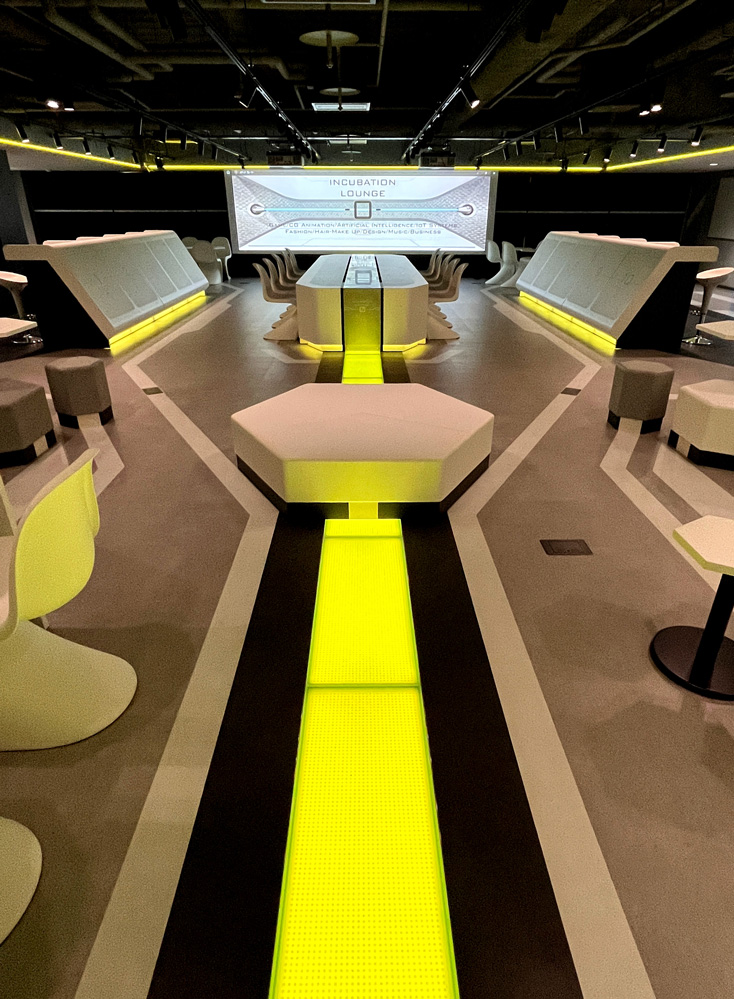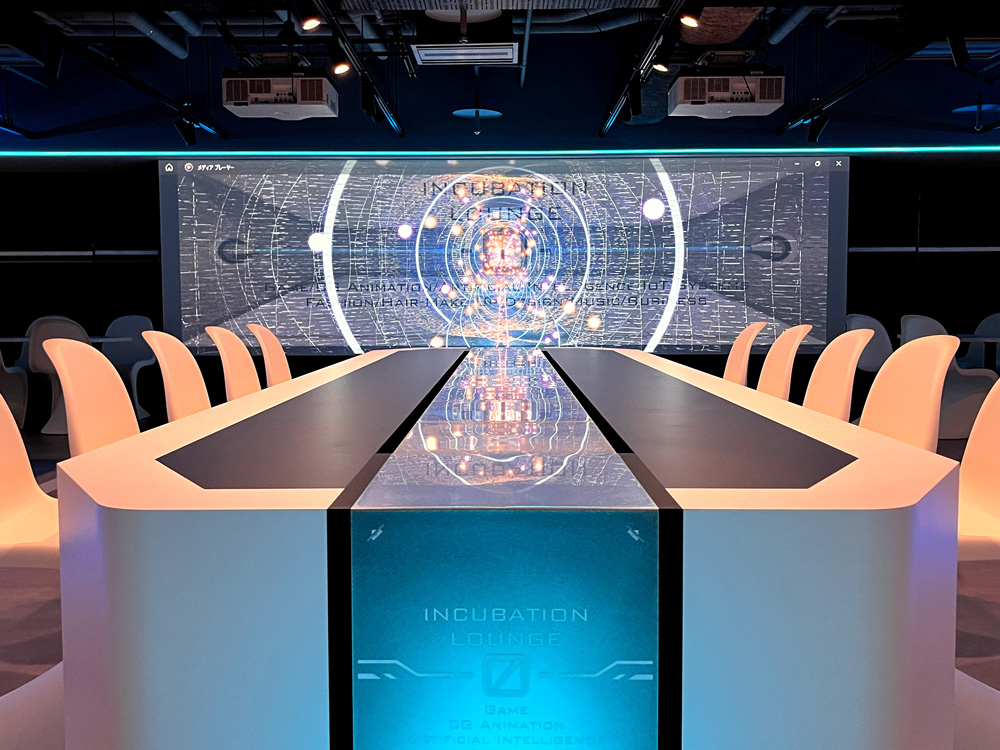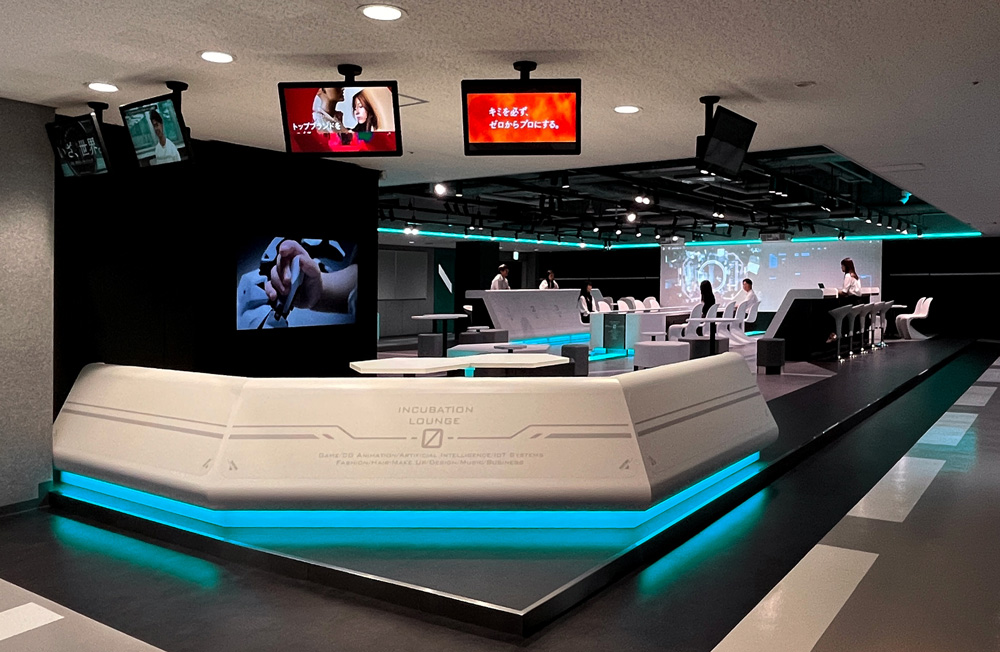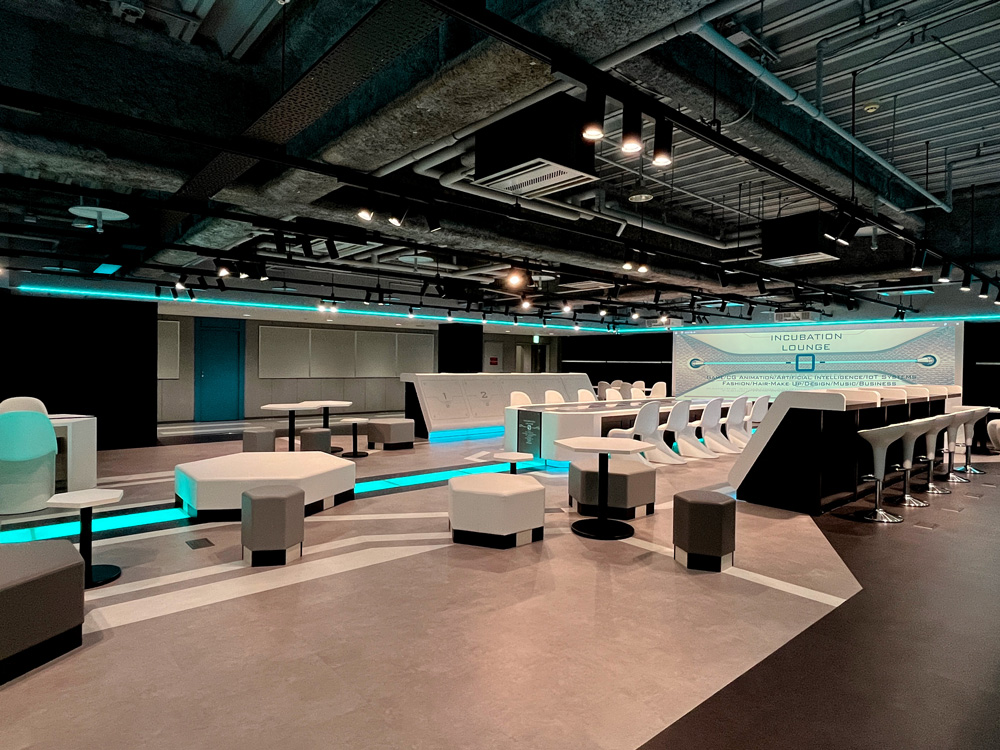Site Search
- TOP
- Project Details
- List of achievements
- Japan Education Foundation Osaka General Campus "INCUBATION LOUNGE 0"
(Osaka Mode Gakuen, HAL Osaka, International Fashion University Osaka Campus, Osaka International College of Technology)
Japan Education Foundation Osaka General Campus "INCUBATION LOUNGE 0"
(Osaka Mode Gakuen, HAL Osaka, International Fashion University Osaka Campus, Osaka International College of Technology)
Creating a space that gives a glimpse of the future will inspire students and inspire their creativity
- Public Spaces
Photo: Tanseisha
About the Project
| Overview | This project involved renovating the student lounge used by all students in the Osaka General Campus of the Japan Education Foundation, which houses Osaka Mode Gakuen, HAL Osaka, International Fashion University Osaka Campus, and Osaka International College of Technology. It is a base for disseminating new value and services, used by students from a wide range of departments, including CG production, game development, fashion, robotics, and System Development. |
|---|---|
| Issues/Themes | To make it a flexible and convenient place that can be used by a variety of students and compensates for the lack of a lounge. In addition, the overall visual appeal creates a sense of excitement that motivates visitors to the school and stimulates their desire to enroll, while creating a space that gives a glimpse of the future stimulates the creative minds of students. |
| Space Solution/Realization | The school combines science fields such as robotics with fiction such as games and computer graphics, and has created a "Design Fiction Lounge," which intuitively suggests that this is a place that will lead the future through both non-fiction and fiction. By recreating the timeless essence of the science fiction world, while still being flexible enough to accommodate a variety of usage scenarios, we have created a space that gives users a sense of the future and stimulates a sense of non-verbal excitement. |
Basic Information
| Client | Japan Educational Foundation |
|---|---|
| Services Provided | Planning, Design, Layout, Production, Construction |
| Project Leads at Tanseisha | Creative Direction: Junichi Nasuno Design, Layout: Junichi Nasuno, Tsubasa Sakamoto Production, Construction: Tomoyuki Takayama Project Management: Ayako Kishimoto |
| Location | Osaka, Japan |
| Opening Date | September 2023 |
| Website | https://www.nkz.ac.jp/ |
| Tag |
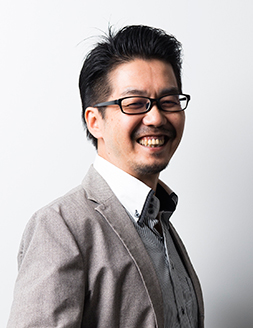
Creative Direction
Junichi Nasuno
After working on Commercial Spaces design, mainly for amusement and entertainment facilities, he was transferred to the promotion department where he developed his know-how. He is currently in charge of commercial facilities in general. He values "design that enriches people's hearts," and strives to create playful spaces using plenty of mechanisms that excite end users. In order to succeed in the business, he also plans and proposes from the upstream, aiming to create facilities that can enjoy the growth of the place together with the business owner and the end user.
Main Achievements
*The shared information and details of the project is accurate as of the date they were posted. There may have been unannounced changes at a later date.
Related Achievements
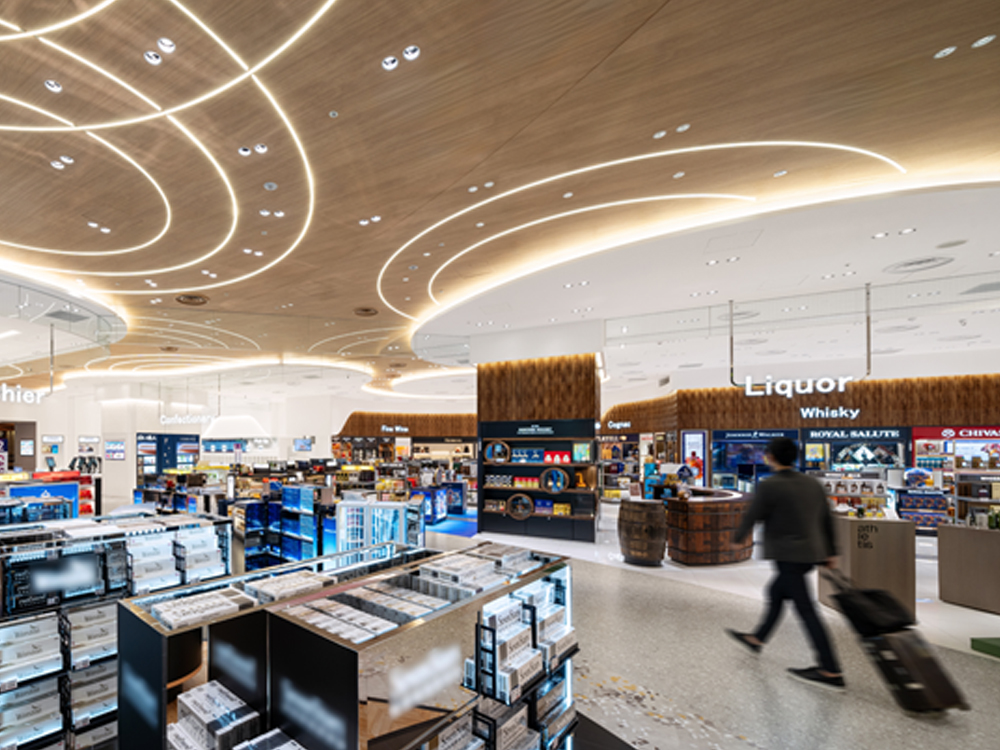
Kansai International Airport General Duty Free Shop "KIX DUTY FREE"
Providing a unique airport experience through a variety of expressions of "Japaneseness"
- Public Spaces
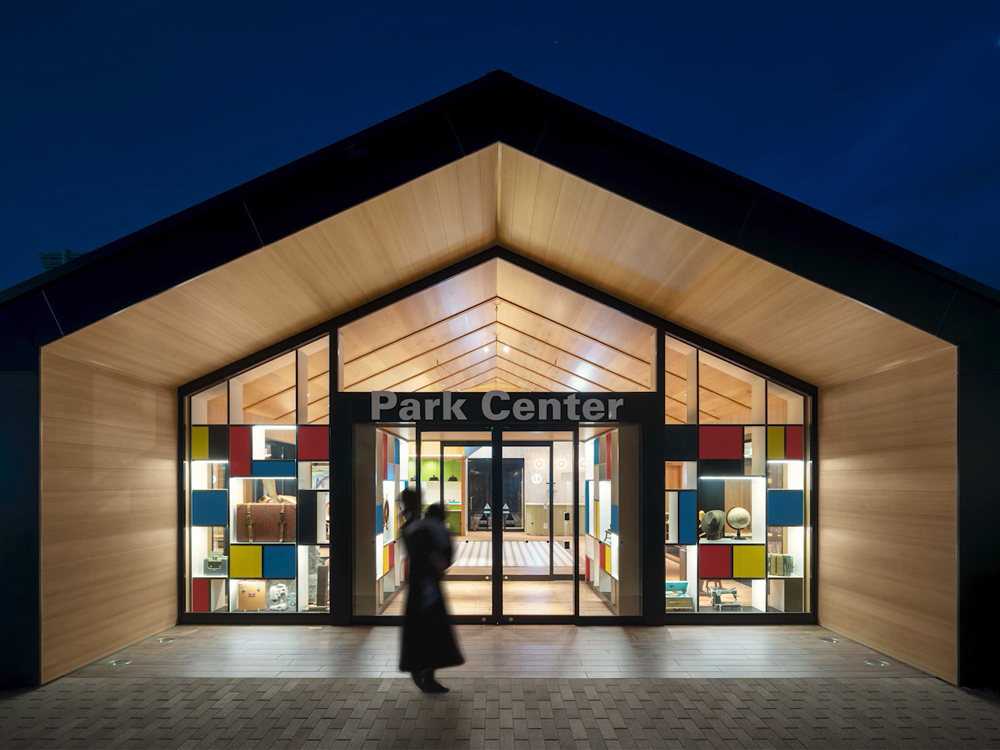
COMMUNITY PARK Grüün Marugame
A place for multi-generational interaction, dotted with little gimmicks that pique your curiosity
- Public Spaces
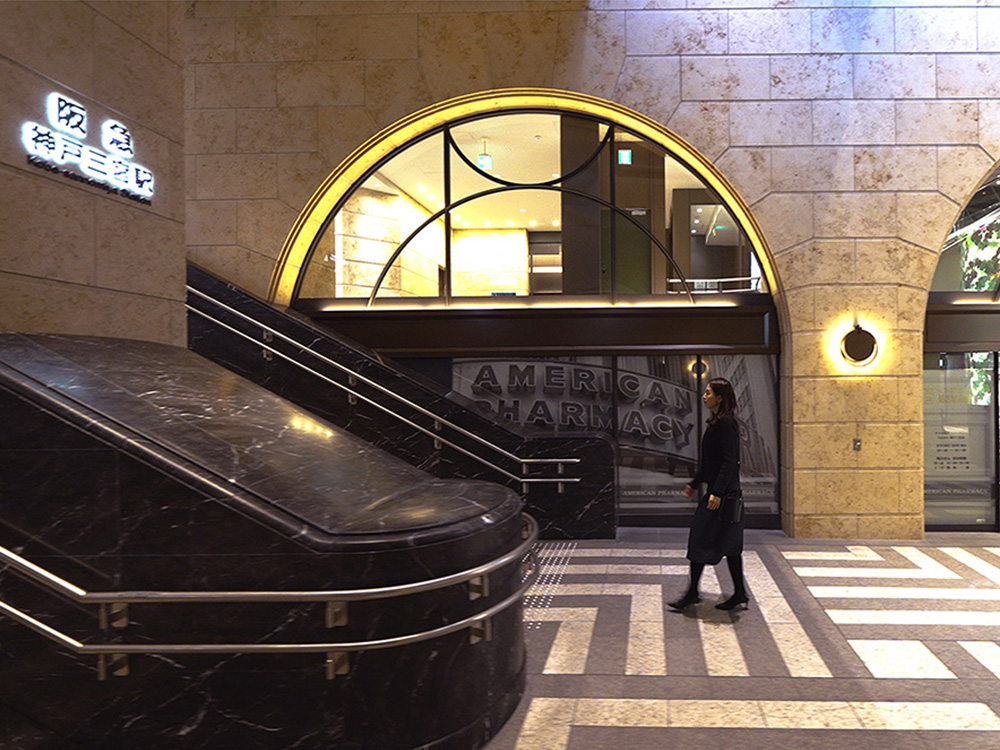
Kobe Sannomiya Hankyu Building EKIZO Kobe Sannomiya
A station facility that serves as a social gathering place open to the town, recreating the symbol of Kobe Sannomiya and passing it on to the modern era
- Public Spaces
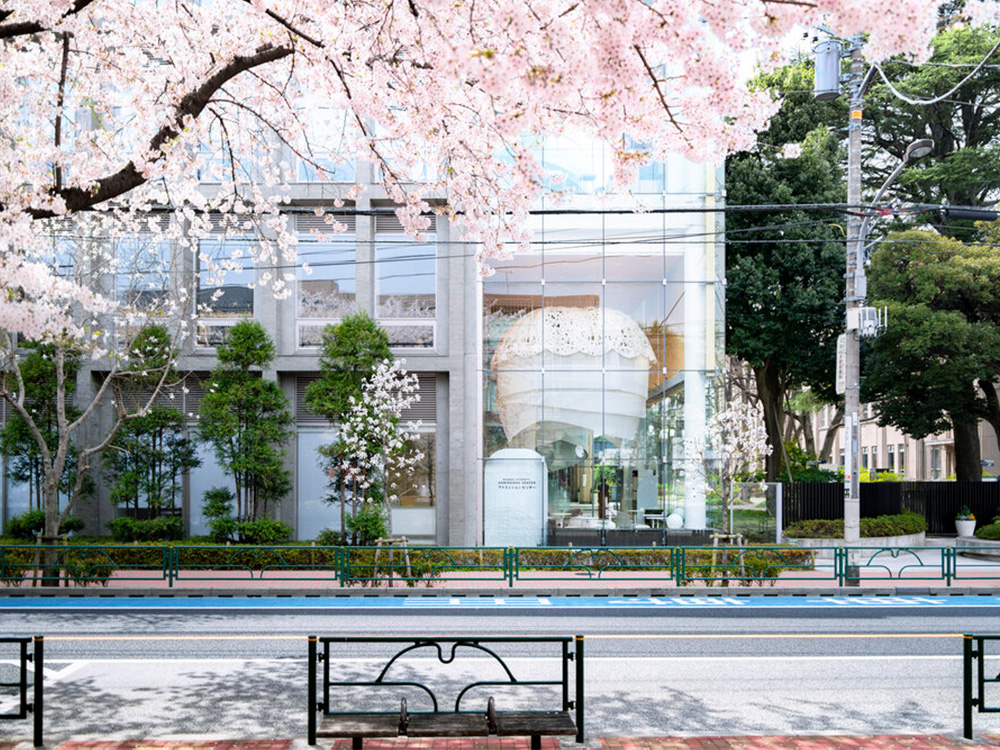
Musashi University Admissions Center
An entrance to a learning environment that is open to the public, fostering a sense of expectation and security for a new student life.
- Public Spaces
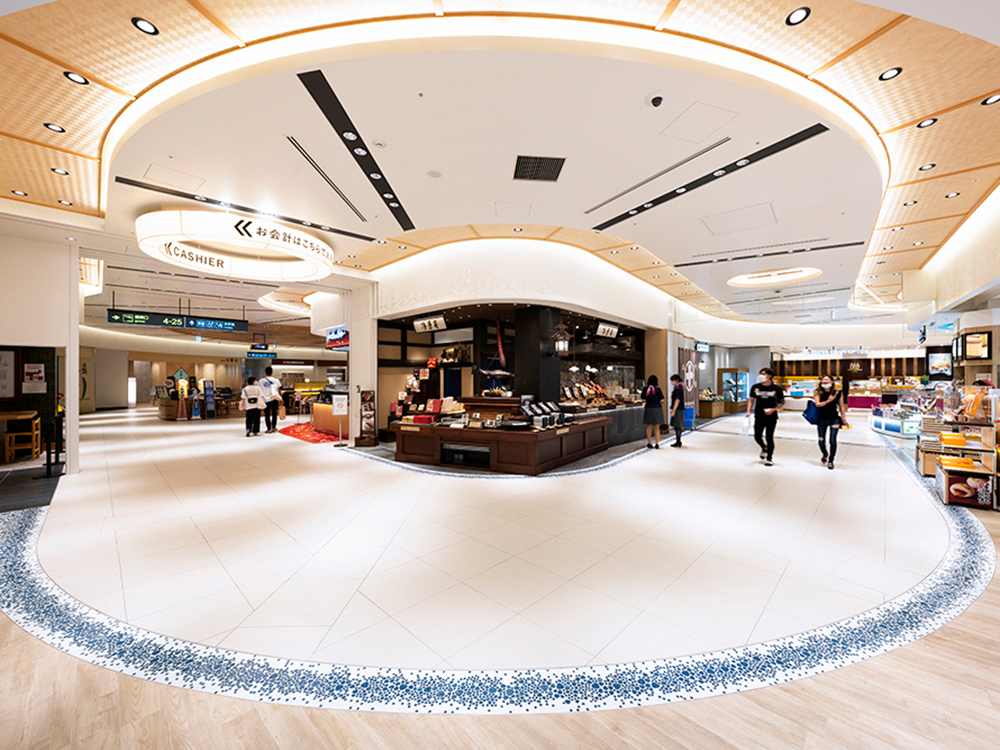
Osaka International Airport (Itami Airport)
South Terminal/North Terminal Commercial Area
Making your time at the airport more enjoyable and rewarding. Creating a space where you can experience the essence of Kansai.
- Public Spaces
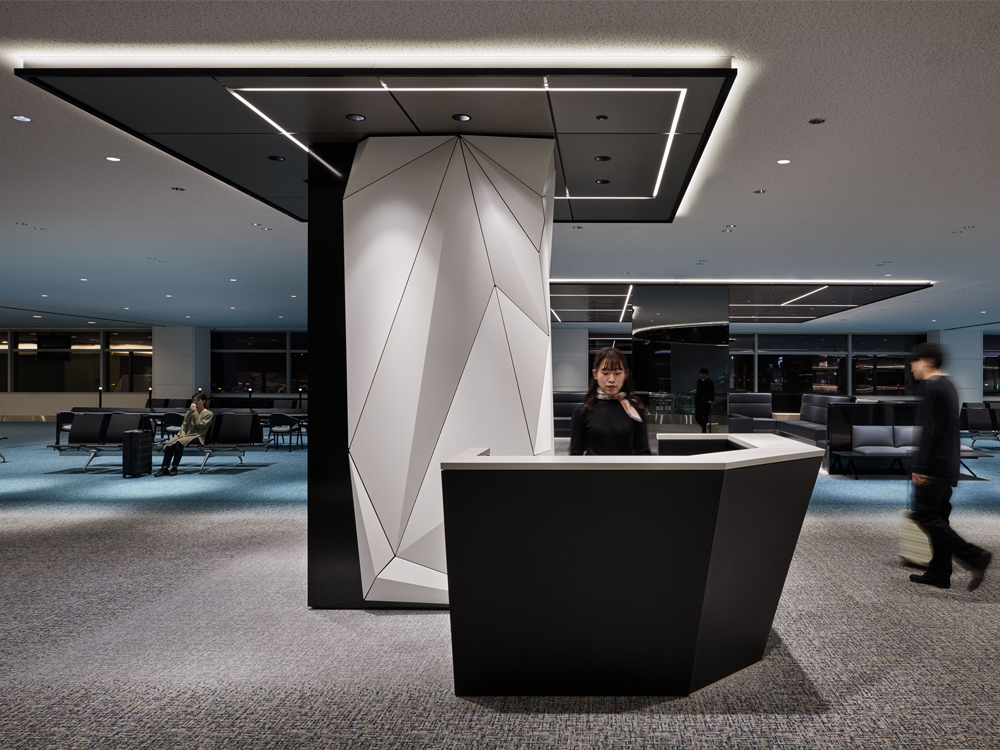
Tokyo International Airport (Haneda) Terminal 2, International Gate Area
The pre-boarding waiting area uses origami as a motif to express the modern Japanese "Omiokuri" culture.
- Public Spaces
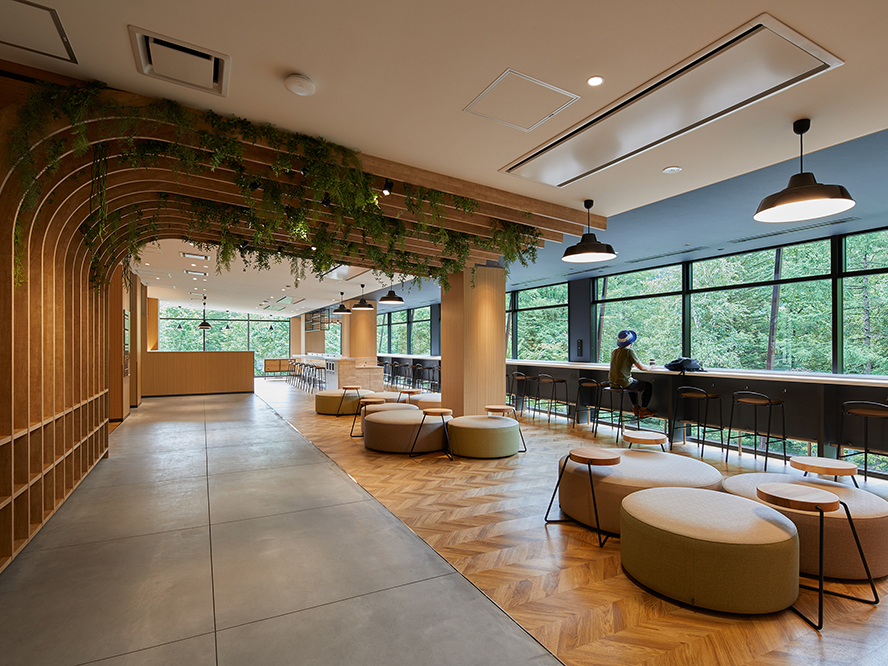
Shinhotaka Ropeway Shirakabadai Station
A renovated ropeway station where the only double-decker gondola runs in Japan. A high-quality space that makes the most of the beautiful natural beauty of Shinhotaka.
- Public Spaces
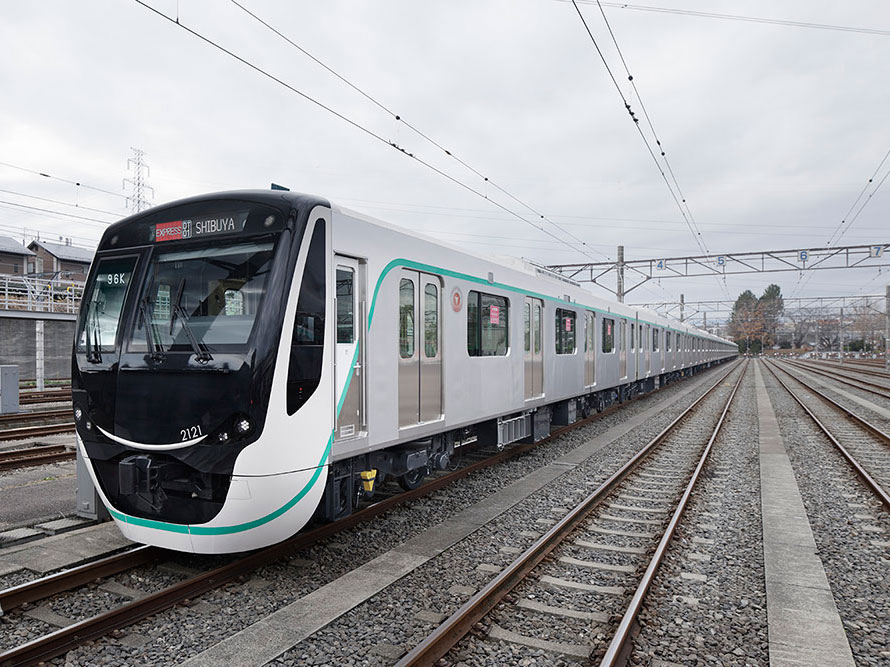
Tokyu Denentoshi Line new train "2020 series"
Utilizing our spatial design know-how, we have created a vehicle design that is both approachable and innovative.
- Public Spaces





