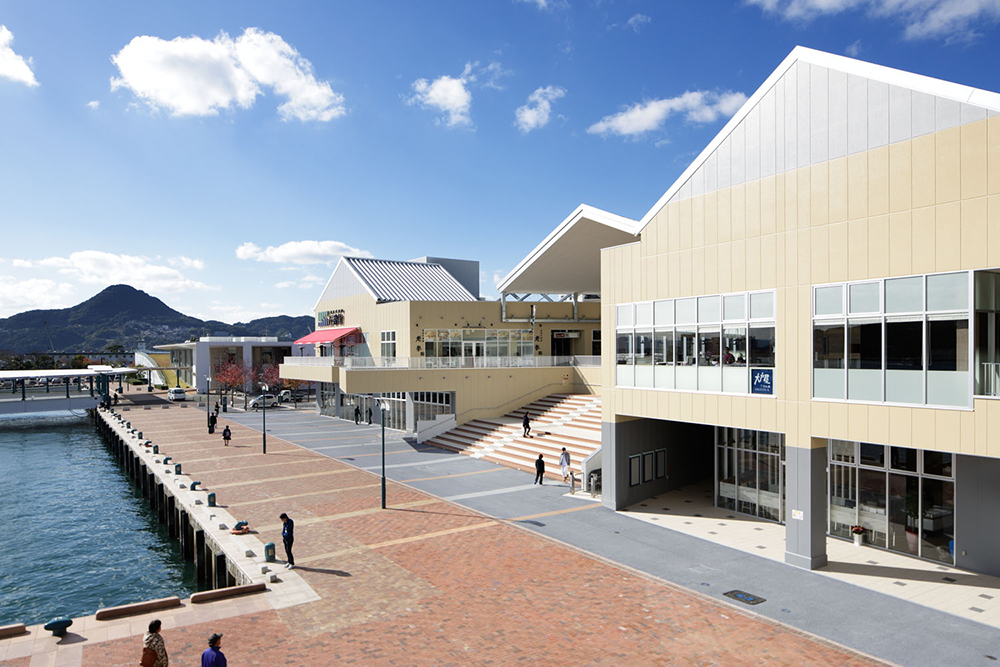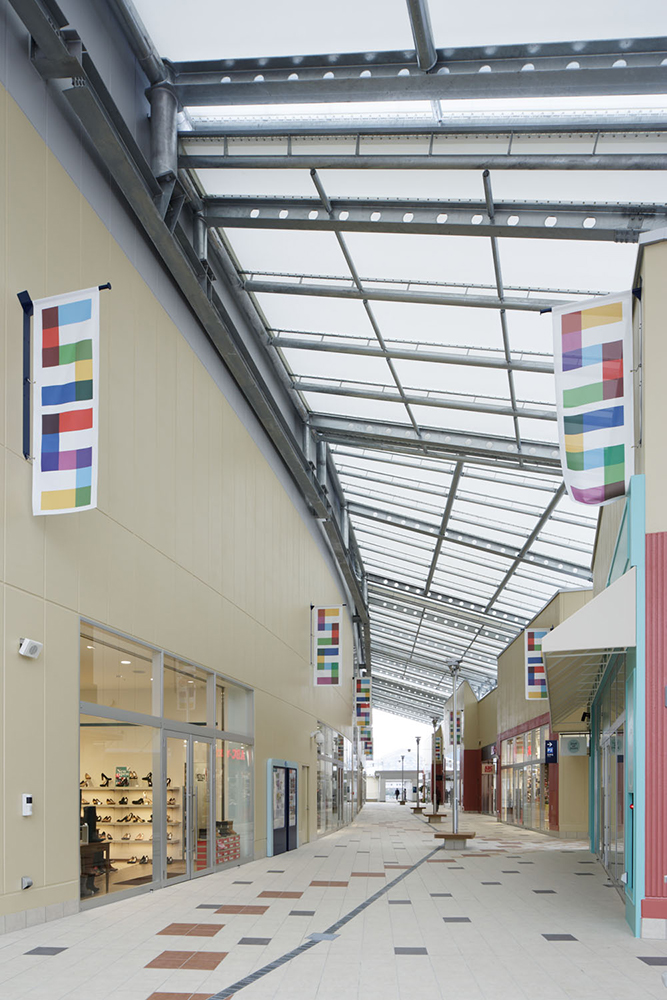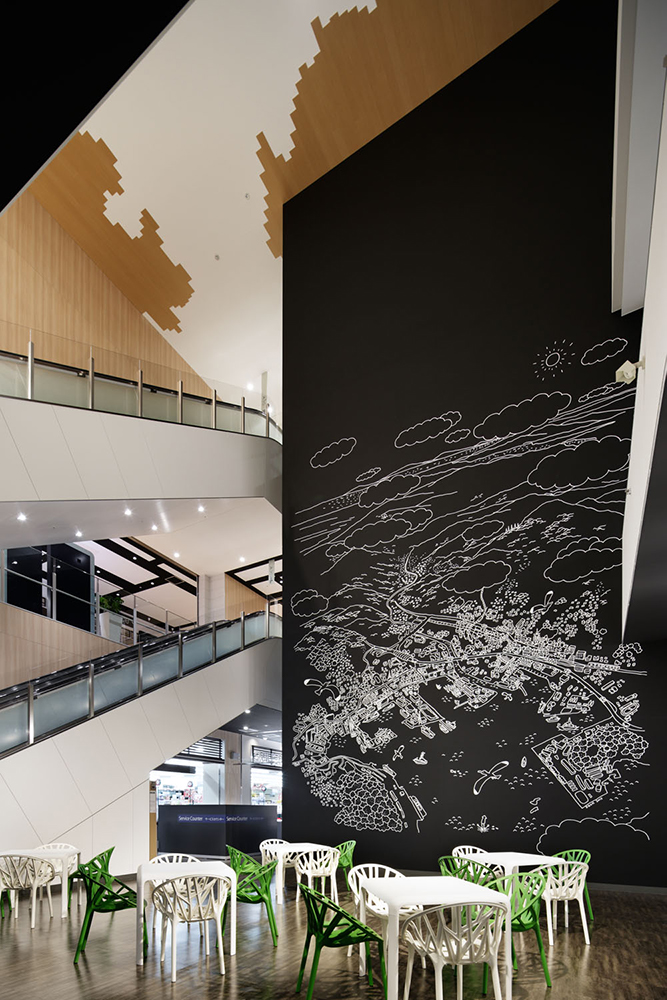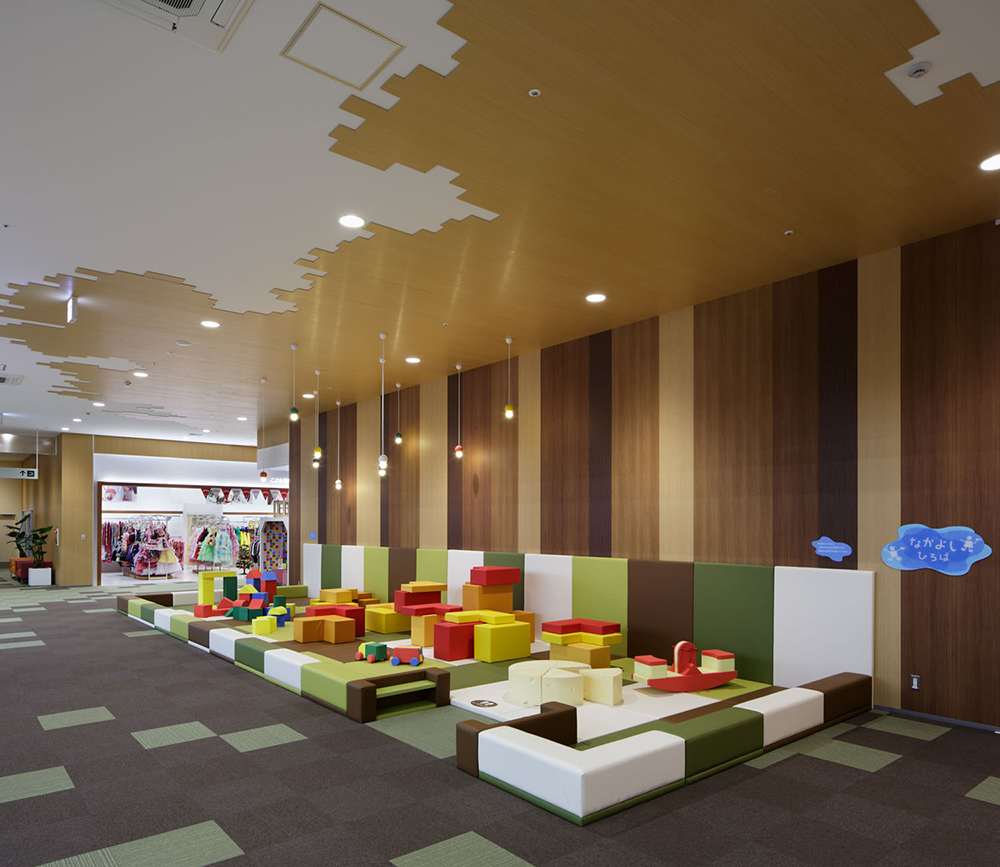Site Search
- TOP
- Project Details
- List of achievements
- Sasebo 5th Avenue
Sasebo 5th Avenue
A large commercial facility aiming to revitalize the city center by taking into consideration the accessibility to shopping streets and stations
- Commercial Spaces
Photo: Nacása & Partners Inc.
About the Project
| Overview | This is a large commercial facility adjacent to Sasebo Station and Sasebo Port. Based on the concept of "Connecting Towns, Connecting Towns," the facility aims to be used by a wide range of people, from local users to families living in the Sasebo area and Tourism. |
|---|---|
| Issues/Themes | Taking advantage of the waterfront location, we aim to create a facility that will revitalize the central city area by taking into consideration accessibility to existing shopping streets and stations. |
| Space Solution/Realization | In cooperation with Tansei Mall Management (a group company at the time), we provided comprehensive support for facility creation, from planning to tenant Leasing, design, Interior Design Supervision, and Operation, and made the concept a reality. We created a facility like a human-scale "town," with a decentralized mall at its core that makes the most of the seascape, and lively plazas both indoors and outdoors where people can gather. |
Basic Information
| Client | Nakamura Shoji Co., Ltd. |
|---|---|
| Services Provided | Merchandising Planning, design, Interior Design Supervision: Tanseisha Co., Ltd. Tenant Leasing, Operation: Tansei Mall Management Co., Ltd. Architectural Design: Kuryu Architects & Associates |
| Project Leads at Tanseisha | Direction: Tetsu Takahashi Planning: Nao Horio Design: Tomoaki Hayashitani, Atsuki Miyamoto Interior Design Supervision: Toru Hamasaki |
| Location | Nagasaki Prefecture |
| Opening Date | November 2013 |
| Website | http://sasebo-5bangai.com/ |
| Tag |
*The shared information and details of the project is accurate as of the date they were posted. There may have been unannounced changes at a later date.
Related Achievements
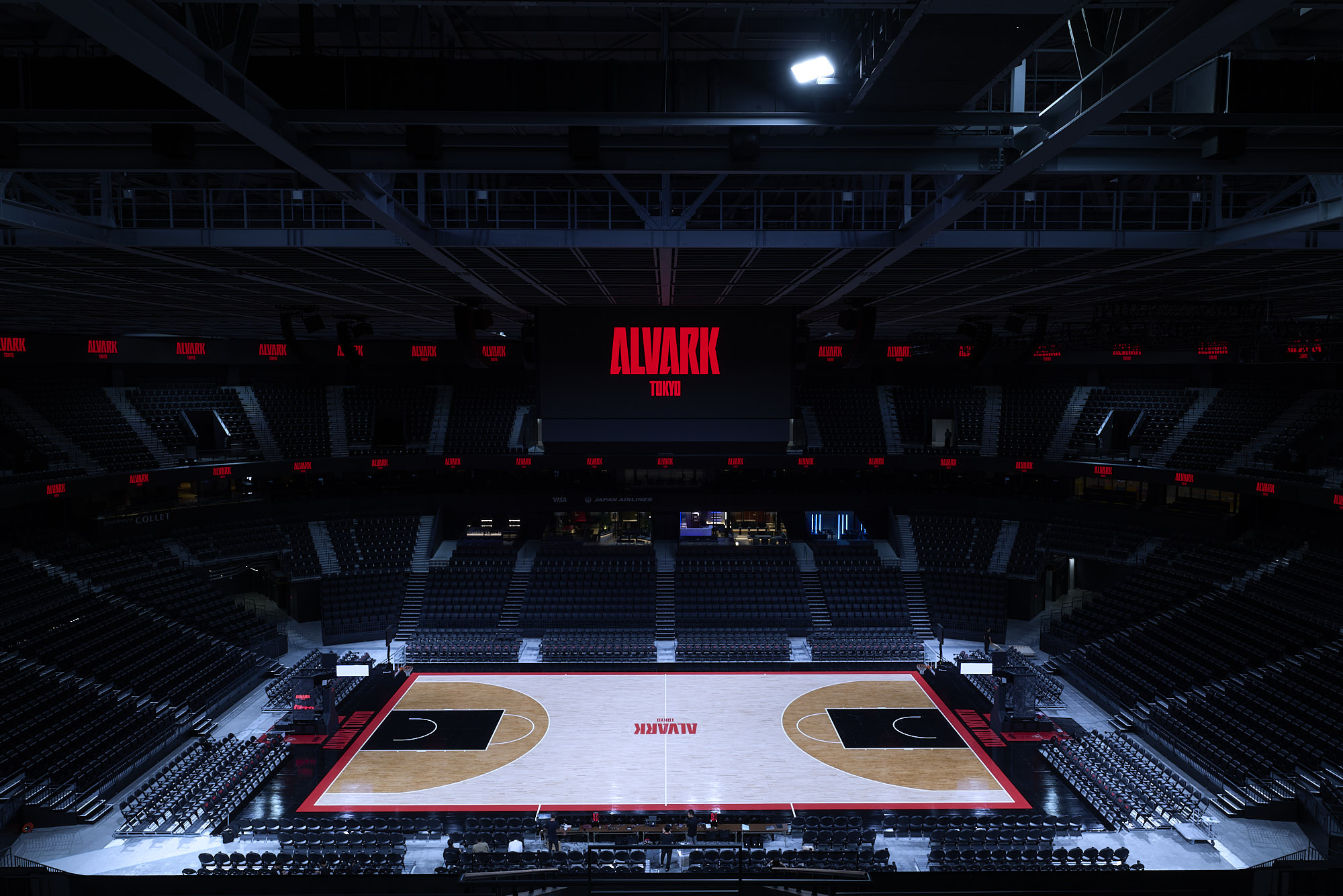
TOYOTA ARENA TOKYO 『HOSPITALITY AREA』
Providing a wide range of hospitality services to create an unprecedented premium viewing experience
- Entertainment facilities
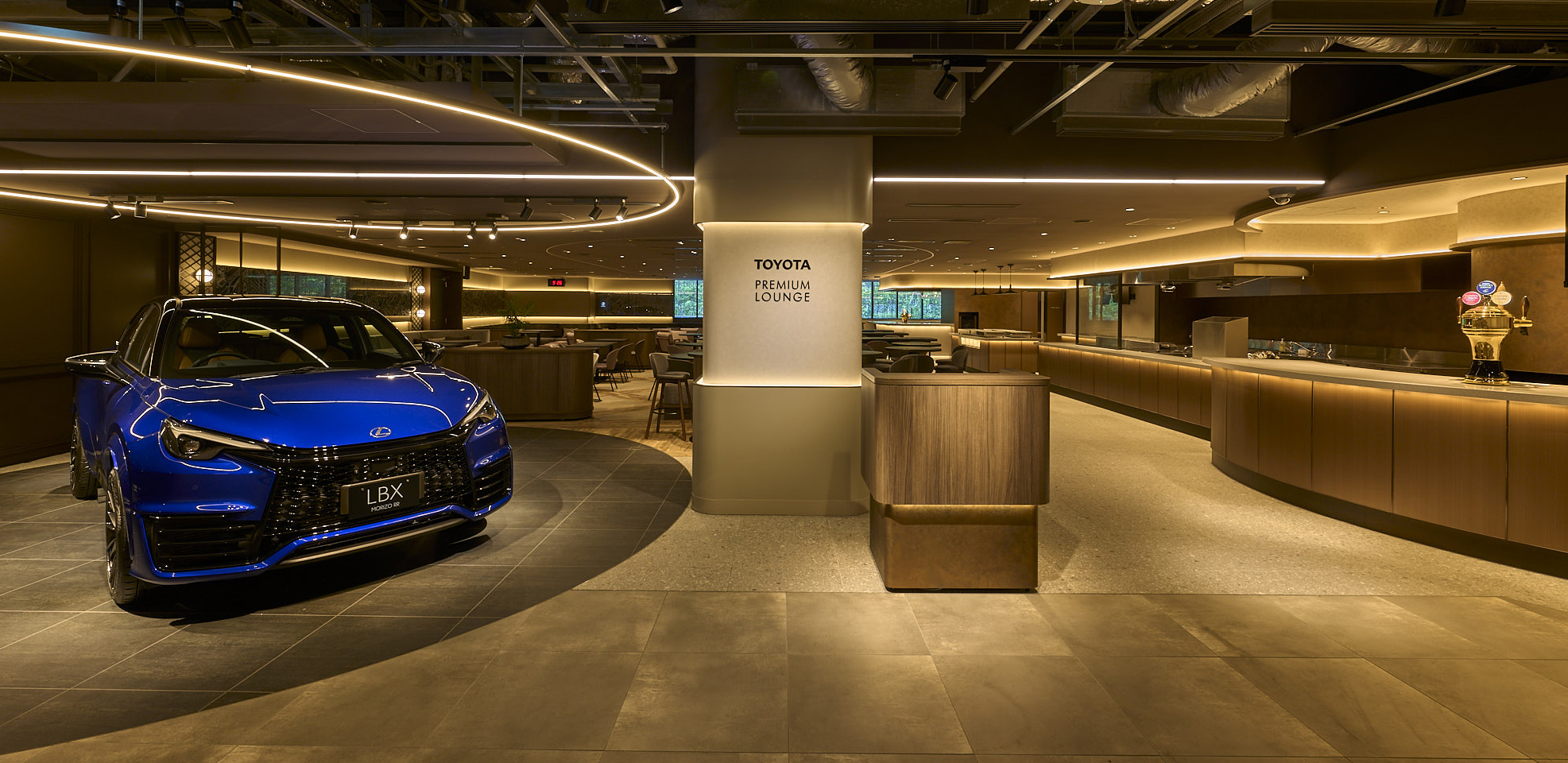
TOYOTA ARENA TOKYO 『TOYOTA PREMIUM LOUNGE』
The arena's top-class lounge where you can enjoy hotel-quality meals
- Entertainment facilities
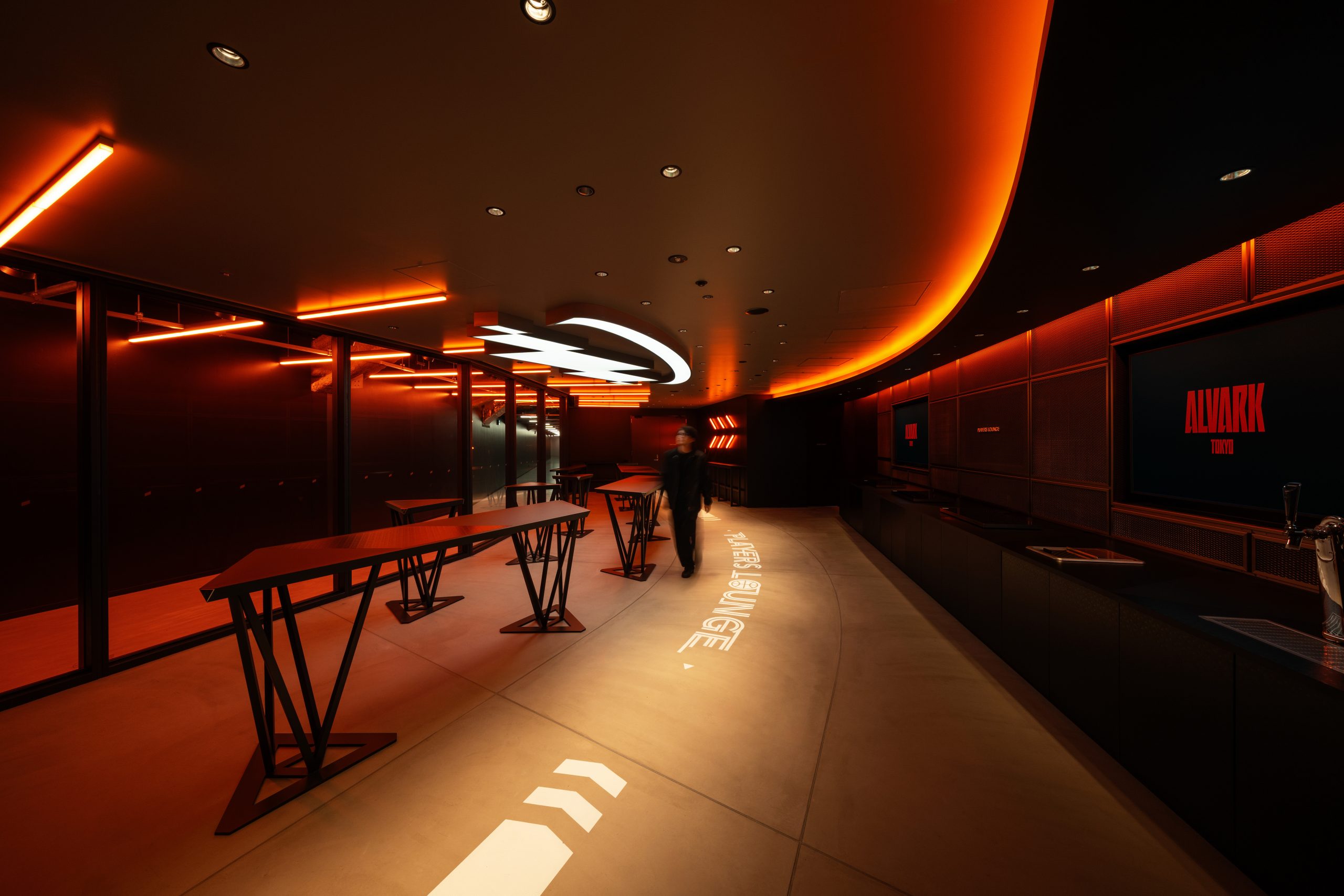
TOYOTA ARENA TOKYO 『PLAYERS LOUNGE』
A special lounge where you can watch the players entering and exiting the stadium up close
- Entertainment facilities
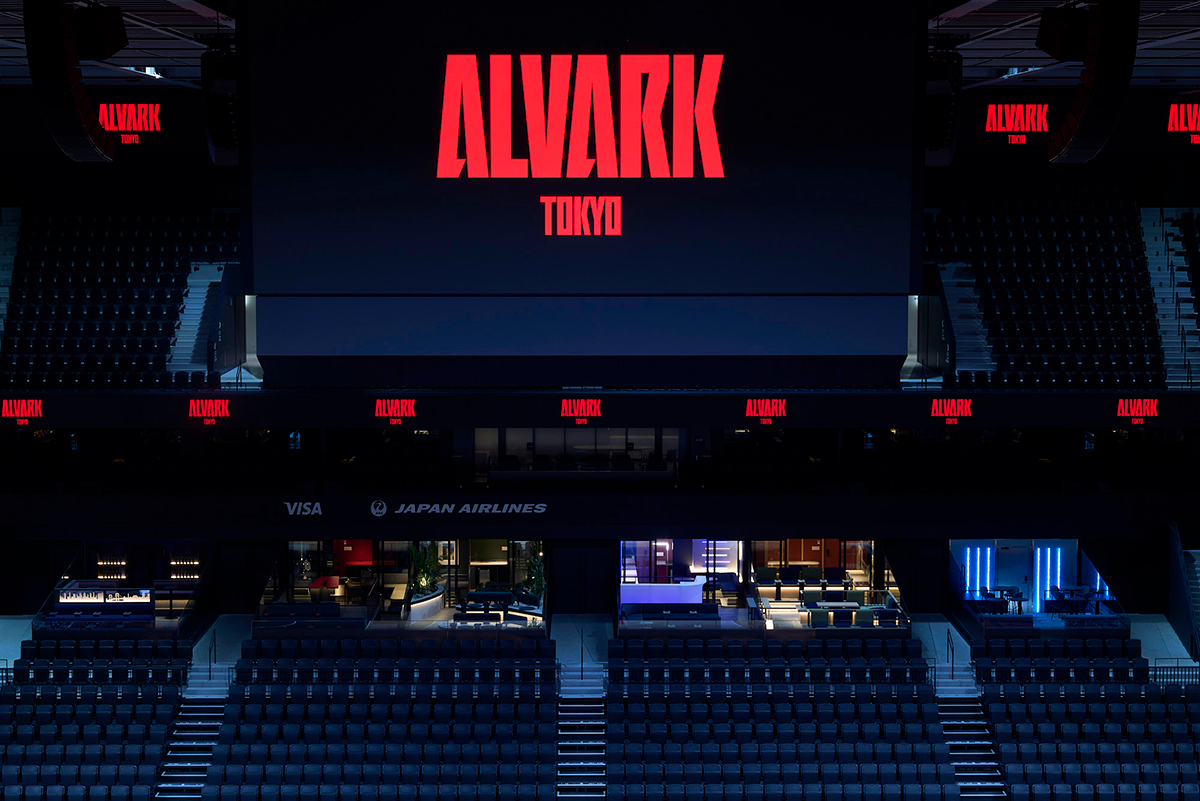
TOYOTA ARENA TOKYO 『JAPAN AIRLINES TERRACE SUITE』
An open terrace where you can enjoy the excitement of the match and special hospitality at the same time
- Entertainment facilities
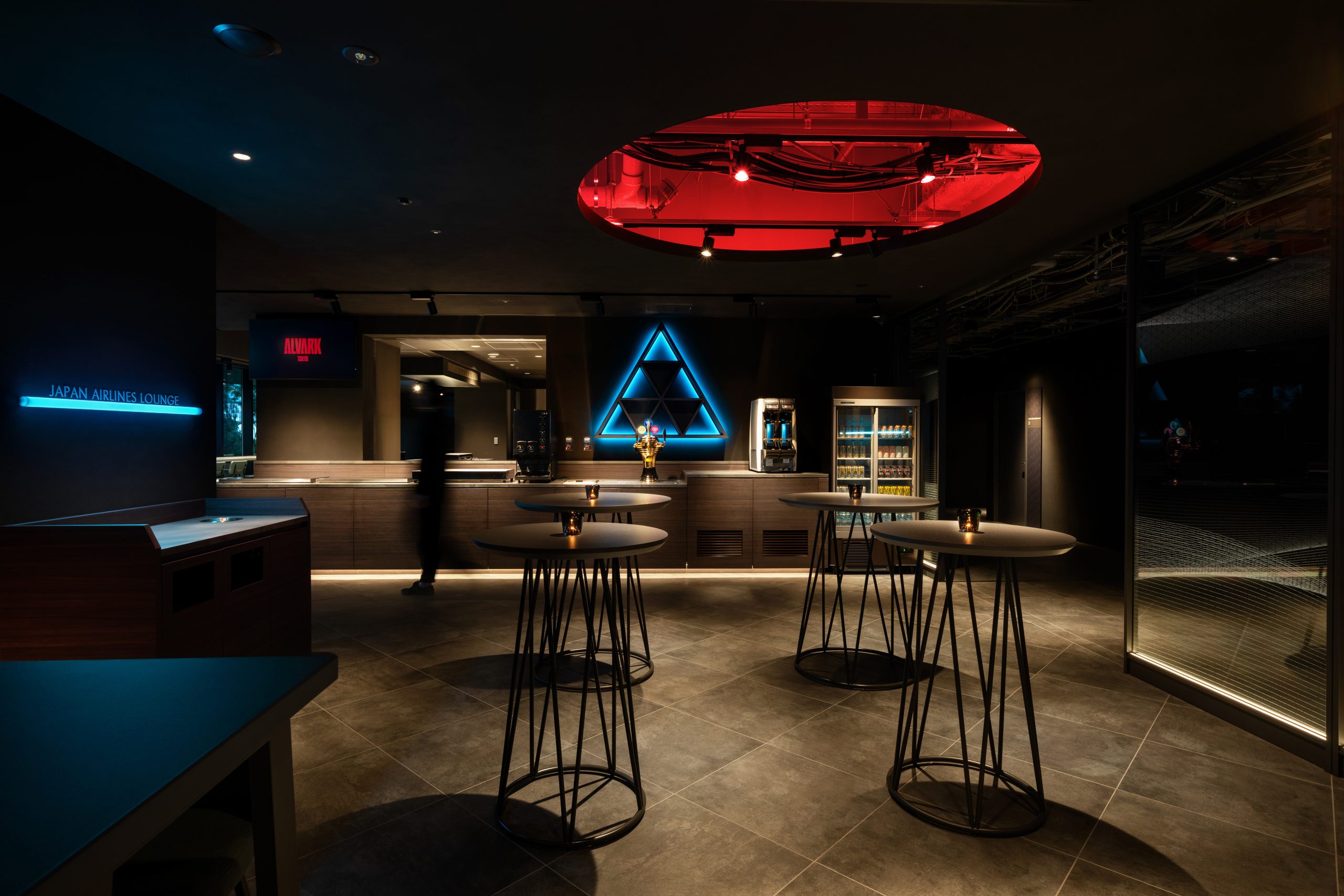
TOYOTA ARENA TOKYO 『JAPAN AIRLINES LOUNGE』
A lounge inspired by Tokyo's deep scenery where you can spend your time freely
- Entertainment facilities
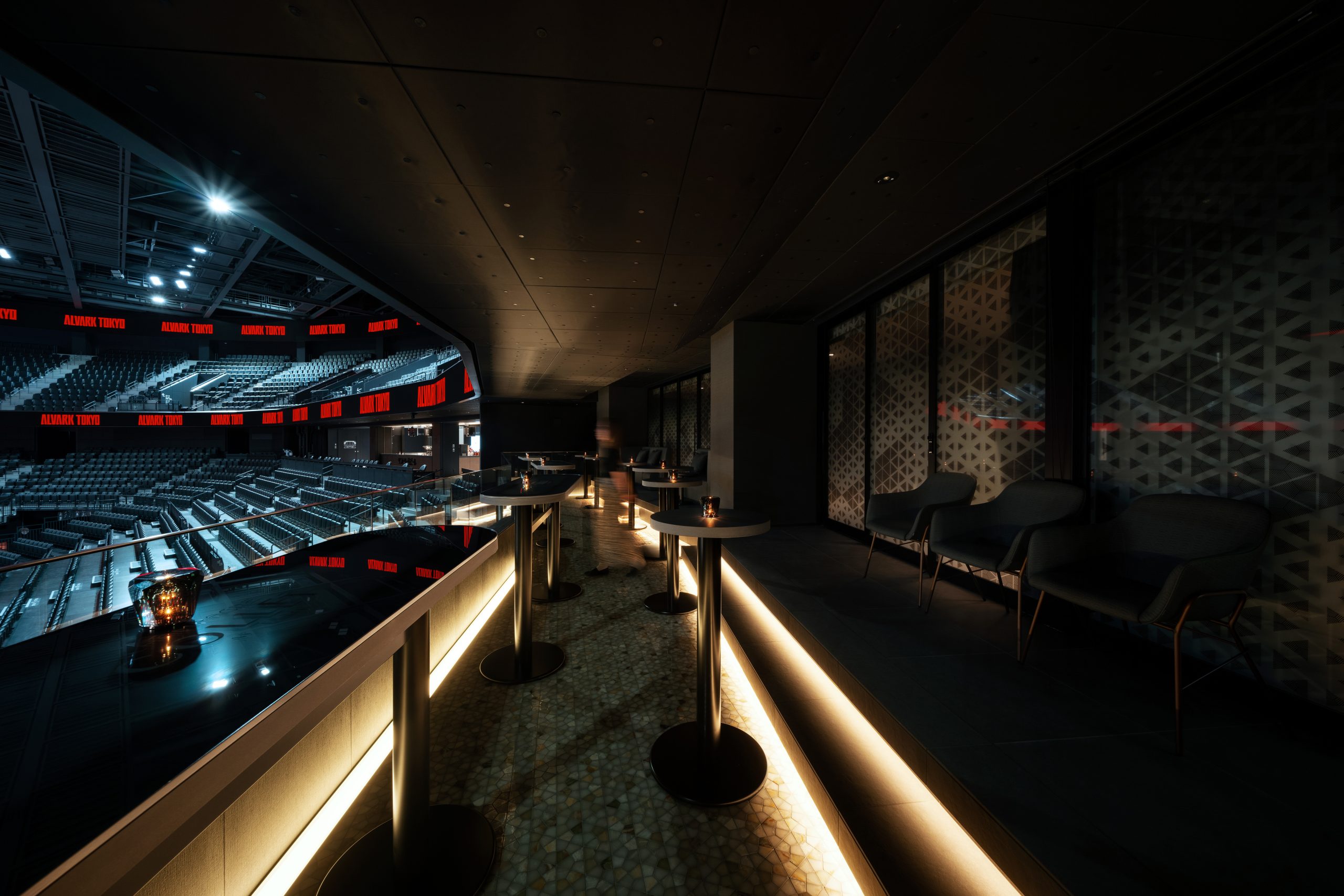
TOYOTA ARENA TOKYO 『SUITE / CHAMPAGNE COLLET PARTY LOUNGE』
A private space where friendships deepen and emotions rise
- Entertainment facilities
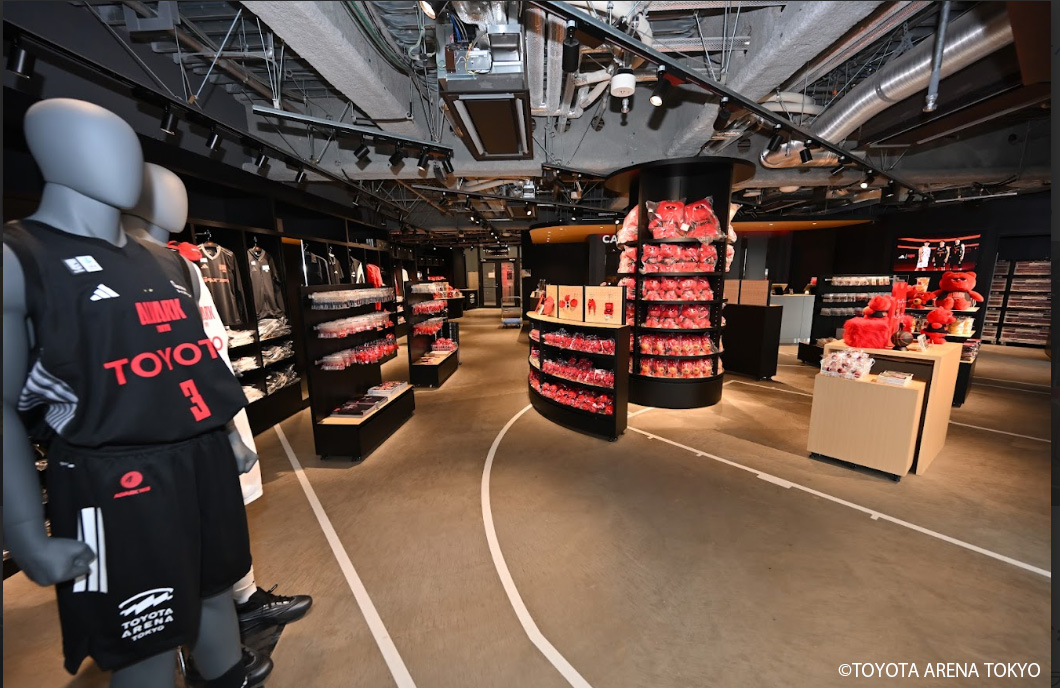
TOYOTA ARENA TOKYO 『ARENA SHOP』
Alvark Tokyo's first permanent official merchandise shop
- Entertainment facilities
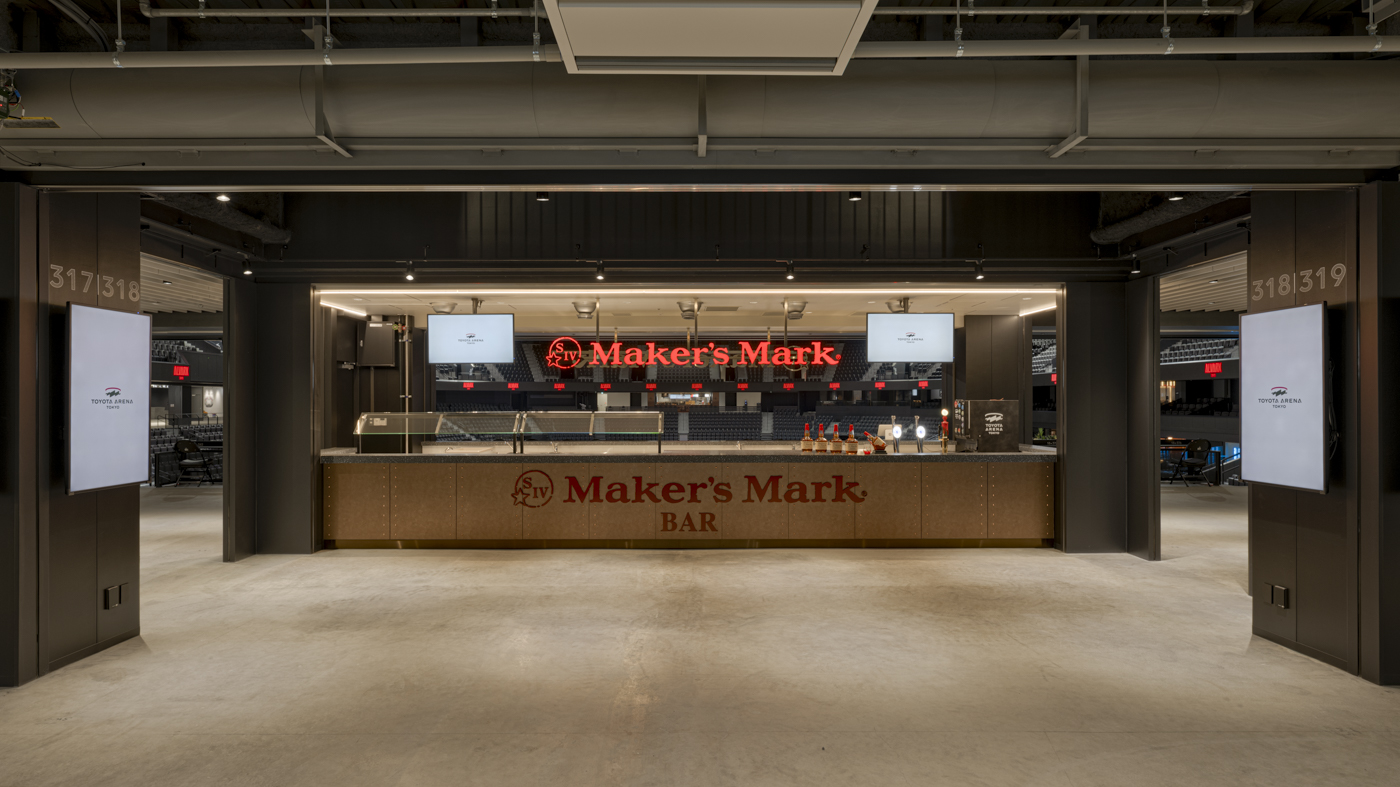
TOYOTA ARENA TOKYO 『CONCESSION STAND』
A diverse food and beverage area to liven up your match
- Entertainment facilities





