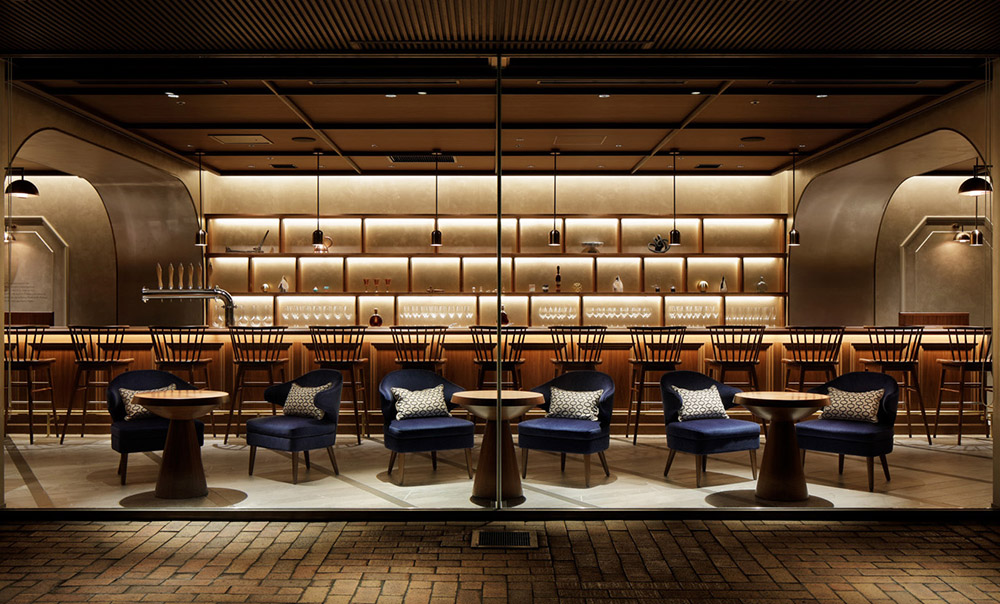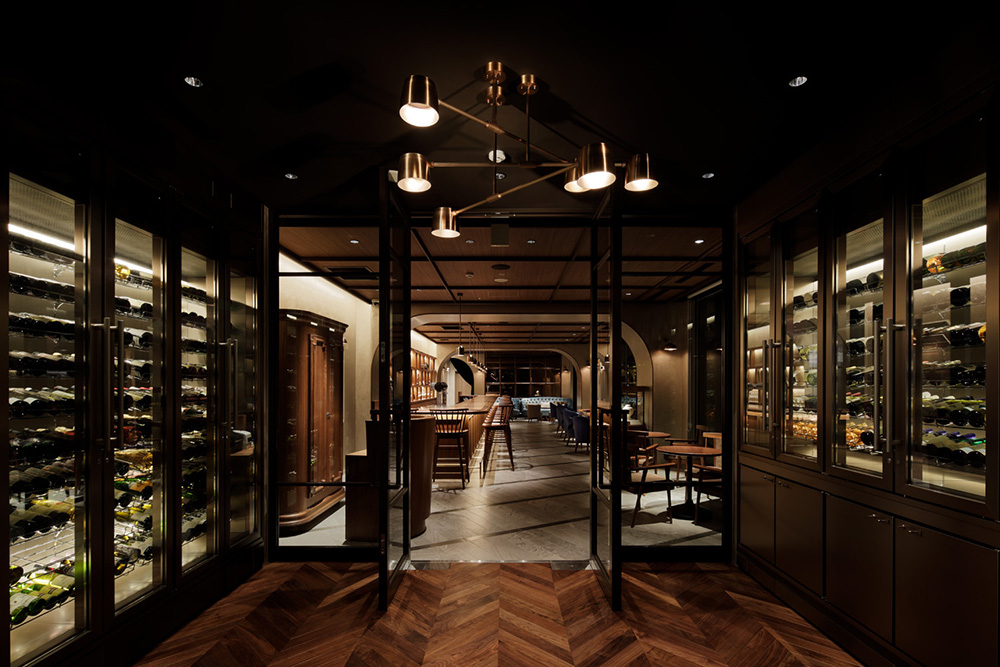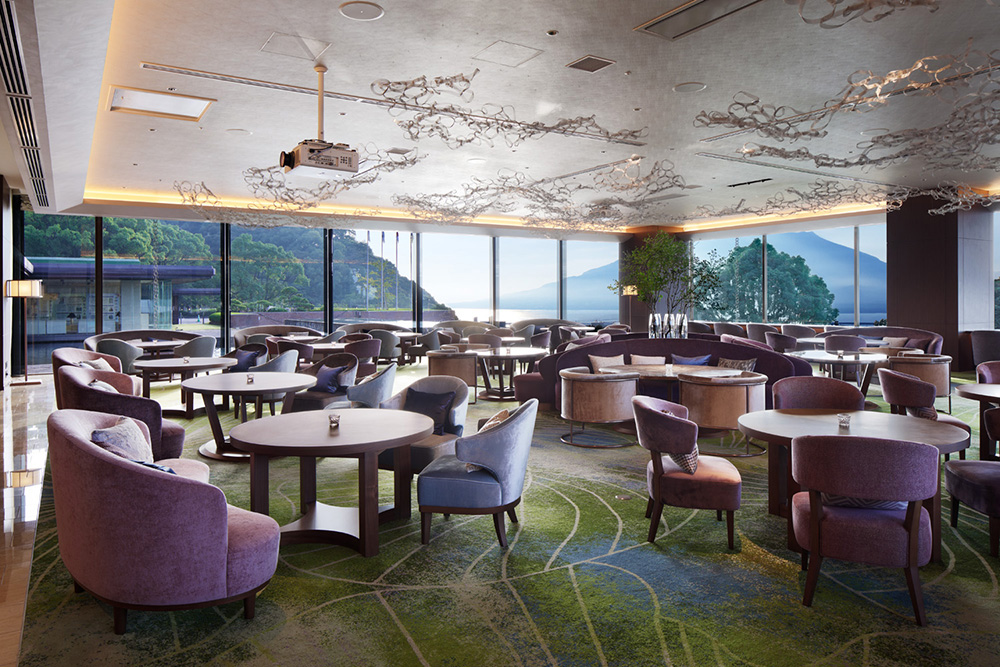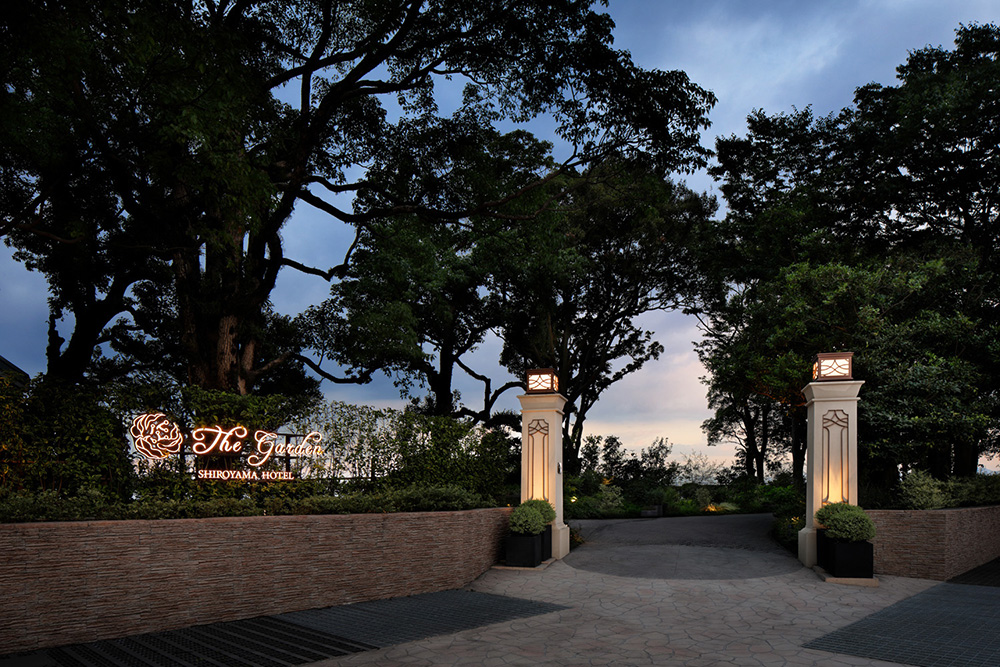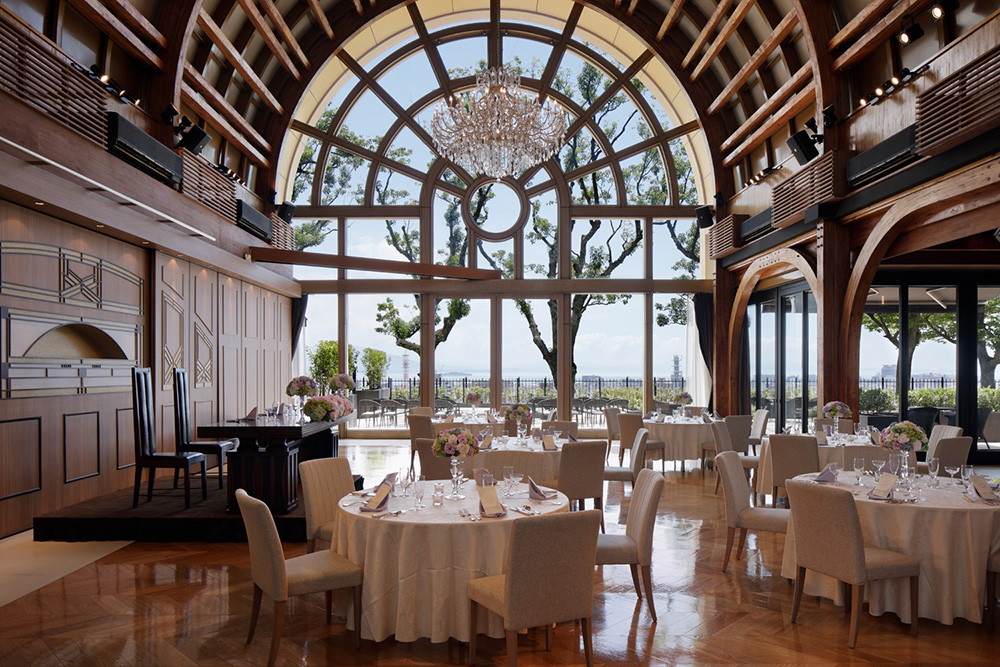Site Search
- TOP
- Project Details
- List of achievements
- SHIROYAMA HOTEL KAGOSHIMASA
SHIROYAMA HOTEL KAGOSHIMASA
Creating a lounge that will become the face of the hotel through a comprehensive review of the facility
- Hospitality Spaces
Photo: Nacása & Partners Inc.
About the Project
| Overview | The SHIROYAMA HOTEL Kagoshima, blessed with the rich nature of Shiroyama, Kagoshima and a magnificent view of Kinko Bay and Sakurajima, was renovated to coincide with its 70th anniversary. We envisioned what the No. 1 hotel in the area should be like and proposed how the entire facility should be to improve the hotel's brand. We were then in charge of the renovation design and construction of The Lounge Casablanca on the main lobby floor and the garden area. |
|---|---|
| Issues/Themes | The hotel's vast grounds are dotted with a variety of scenes and functions, each with its own unique challenges. While highlighting the role and appeal of each area, we aimed to enhance the hotel's overall experience and identity from the perspective of overall branding. |
| Space Solution/Realization | Rather than treating each area as a separate renovation, we shared the issues with the hotel's business strategy department and collaborated at the business planning level. Furthermore, we conducted our own qualitative research to identify customer needs and current issues before moving on to the design. For "The Lounge Casablanca," we proposed renovating it into a public core in response to the issue of a lobby lounge not being adequately equipped given the hotel's size. We created a lounge space that expresses hospitality, allowing guests to fully enjoy the charms of Shiroyama. The wine bar provides a place that meets the highly sensitive urban needs of the next generation. In addition, in the garden area, in response to the issue of strengthening bridal services in light of competition, we focused on further enhancing the hotel's appeal by creating a scene that combines the Sakurajima view, garden, and terrace. |
| Design for Environment | From the perspective of universal design, a ramp has been installed at the entrance step and the store interior is designed to be step-free. |
Basic Information
| Client | Shiroyama Kanko Co., Ltd. |
|---|---|
| Services Provided | Project Management, Design, Layout, Production, Construction |
| Project Leads at Tanseisha | Direction: Jun Manai Project Management: Shigetoshi Ueno Planning: Yusuke Kenmochi, Mayu Nakayama Design, Layout: Yuki Hayashino, Sari Tomozawa, Kei Ando Production, Construction: Keiji Satake |
| Location | Kagoshima Prefecture |
| Opening Date | May 2018 |
| Website | https://www.shiroyama-g.co.jp/ |
| Tag |
*The shared information and details of the project is accurate as of the date they were posted. There may have been unannounced changes at a later date.
Related Achievements
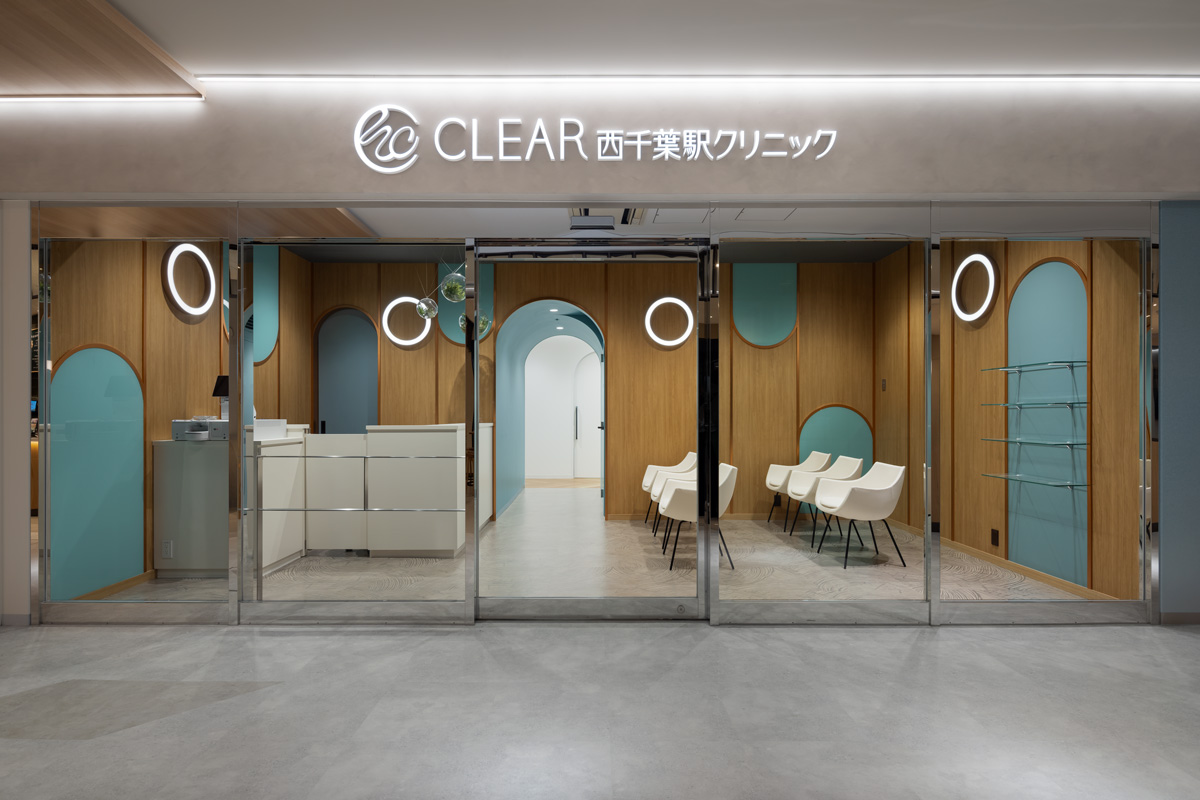
CLEAR Nishi-Chiba Station Clinic
A clinic directly connected to the station that aims to be the closest medical center to the local community and daily life
- Hospitality Spaces
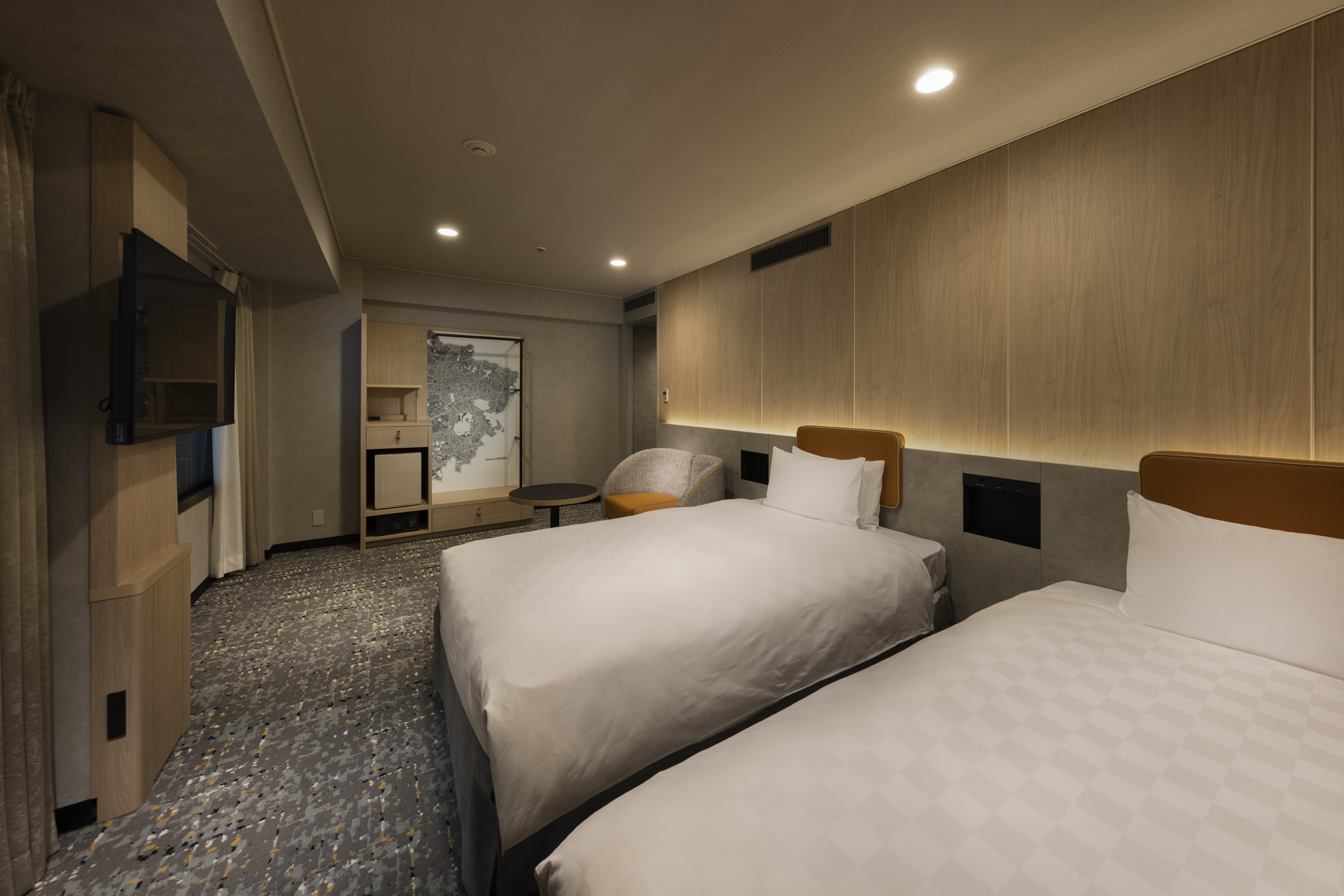
Shinjuku Prince Hotel
Introducing an art wall linked to an AR map that allows visitors to see Tourism information about the area
- Hospitality Spaces
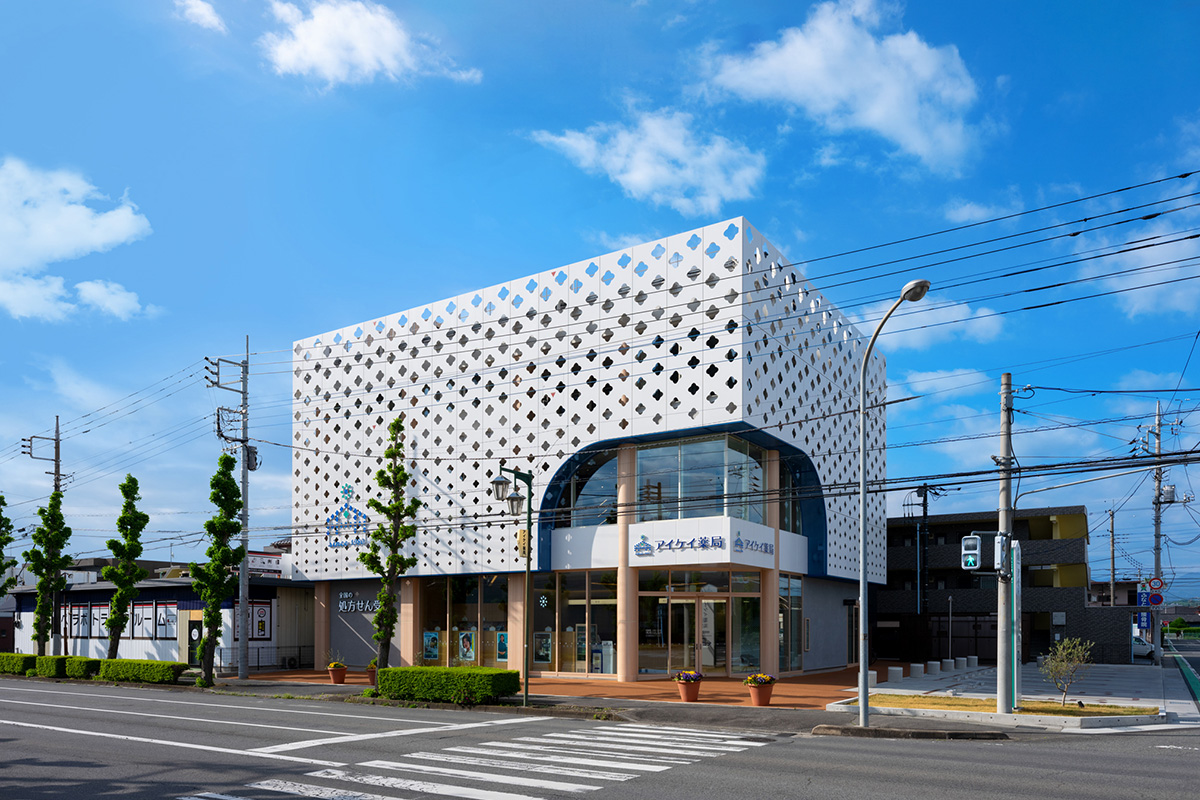
Aikei Pharmacy Nakai Store
A dispensing pharmacy that supports the health of local residents and specializes in providing services that are close to people.
- Hospitality Spaces
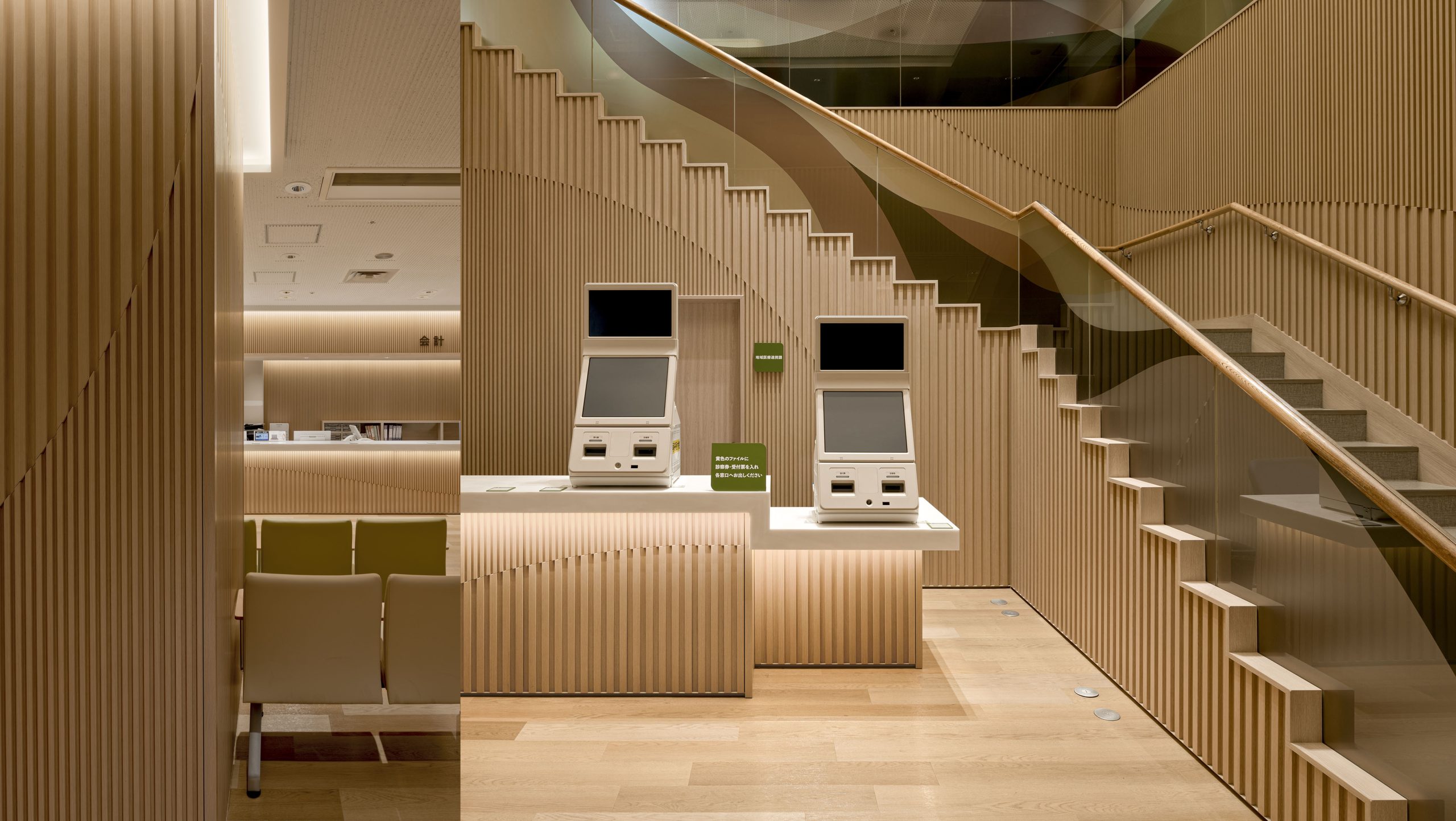
Fuchinobe General Hospital Entrance
Renovated to a bright, warm and comfortable space
- Hospitality Spaces
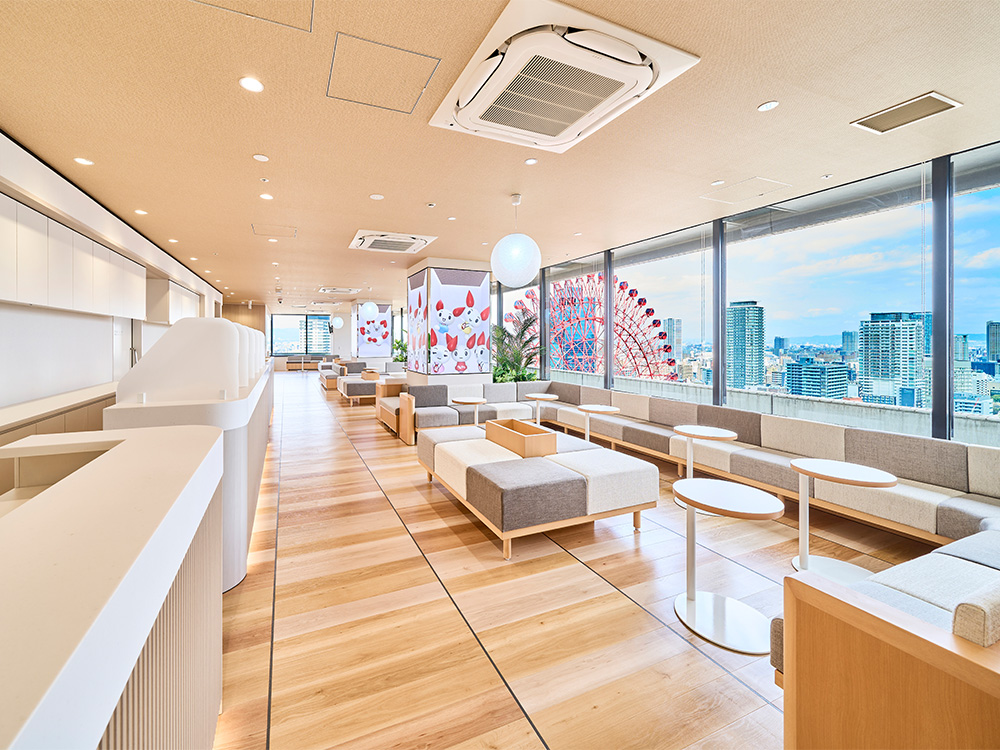
Hankyu Grand Building 24 Blood Donation Room
A large, open-air blood donation room designed to resemble a "villa in the sky"
- Hospitality Spaces
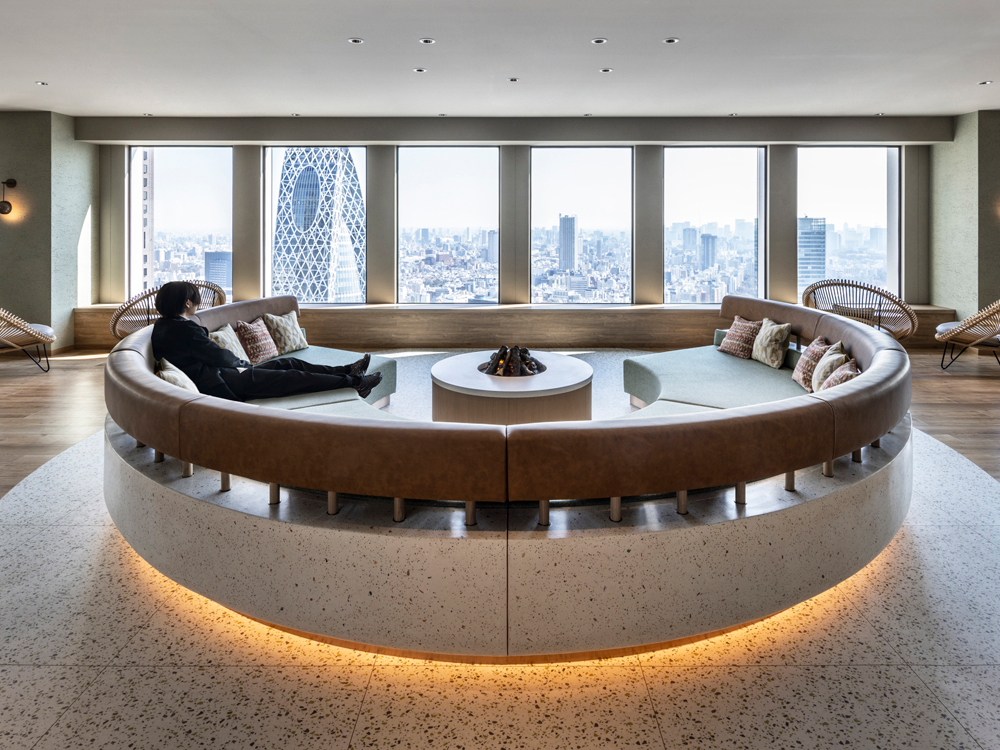
KEIO PLAZA HOTEL TOKYO SKY PLAZA IBASHO
The facility has been renovated to become a place where you can spend your time however you like, with a view from 170 meters above ground.
- Hospitality Spaces
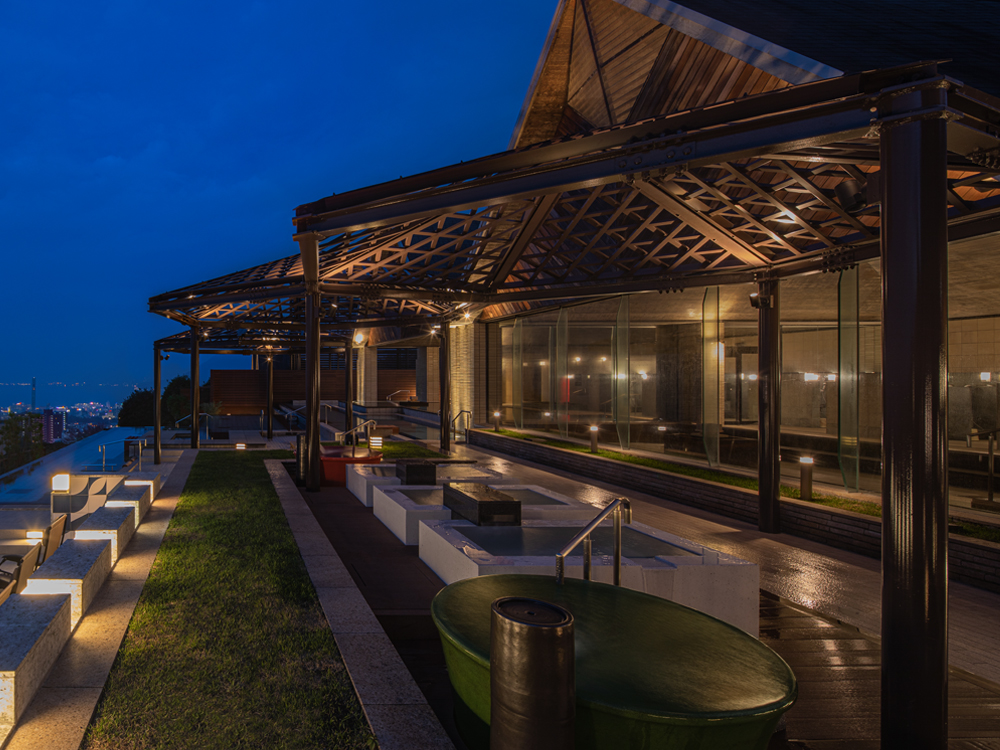
Beppu Onsen Suginoi Hotel's large open-air bath "Tanayu" has been renovated
Enhanced entertainment value, offering a "Beppu experience with all five senses"
- Hospitality Spaces
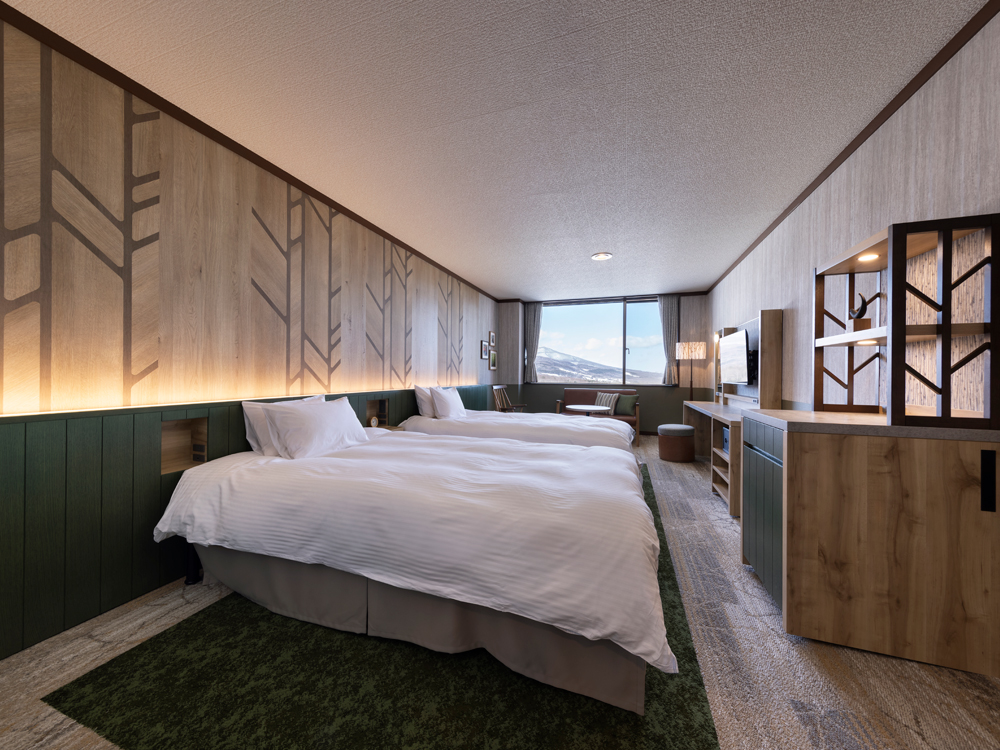
Hachimantai Mountain Hotel
A resort hotel where you can enjoy a relaxing time surrounded by the lush nature of Hachimantai
- Hospitality Spaces





