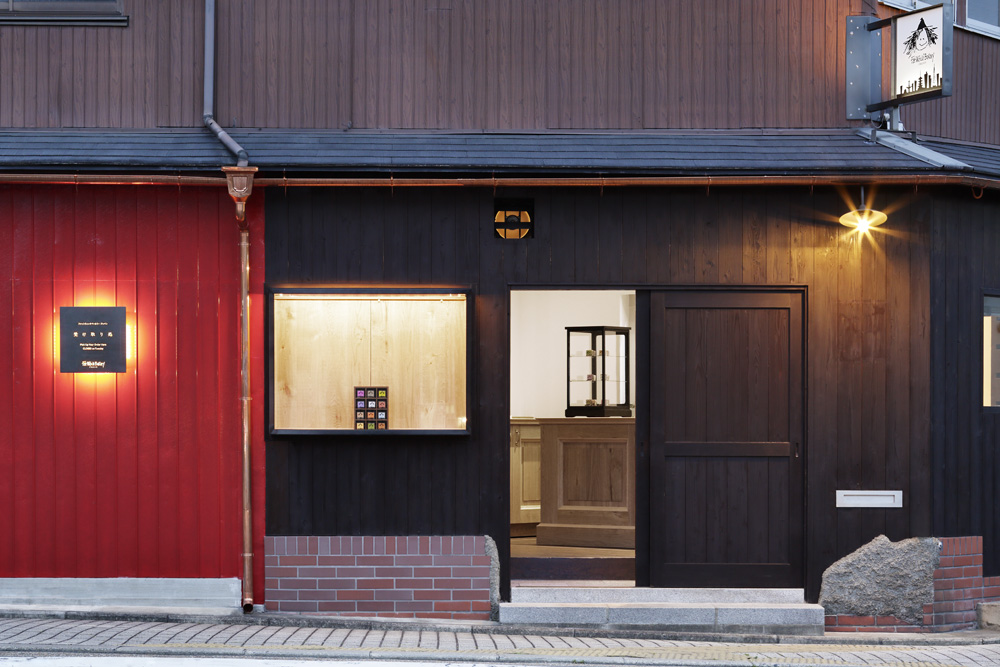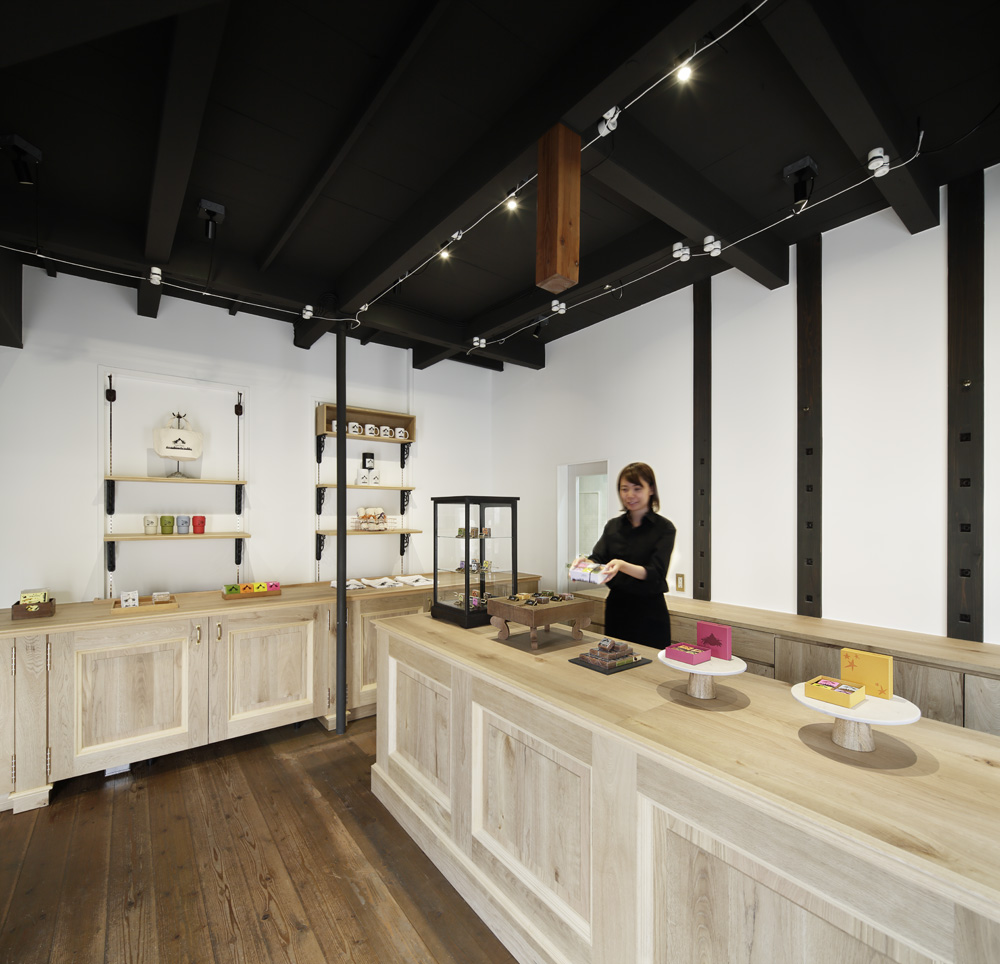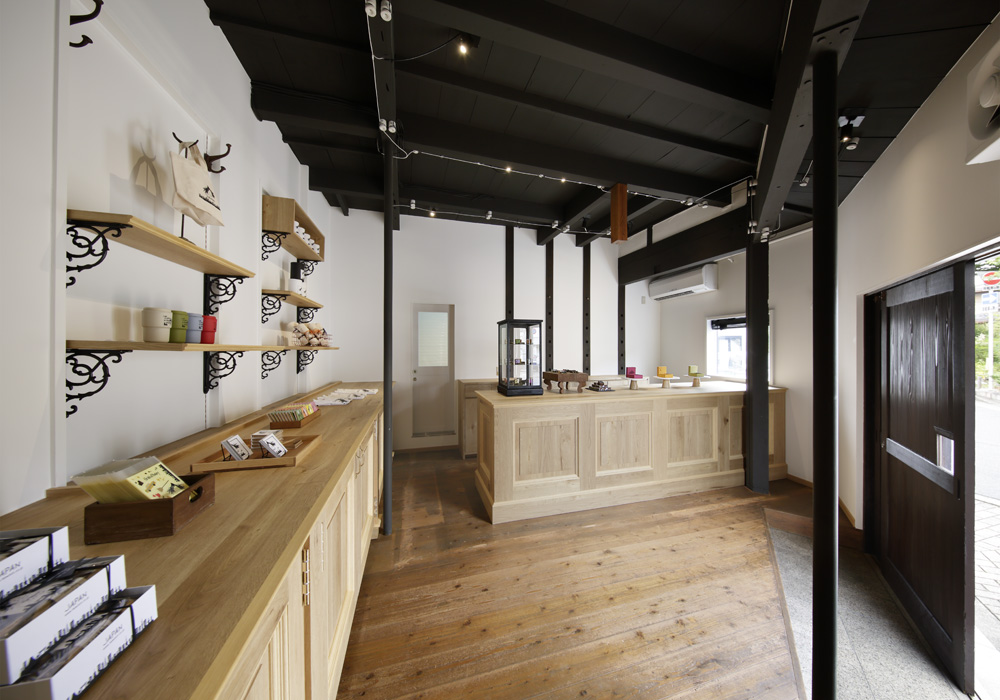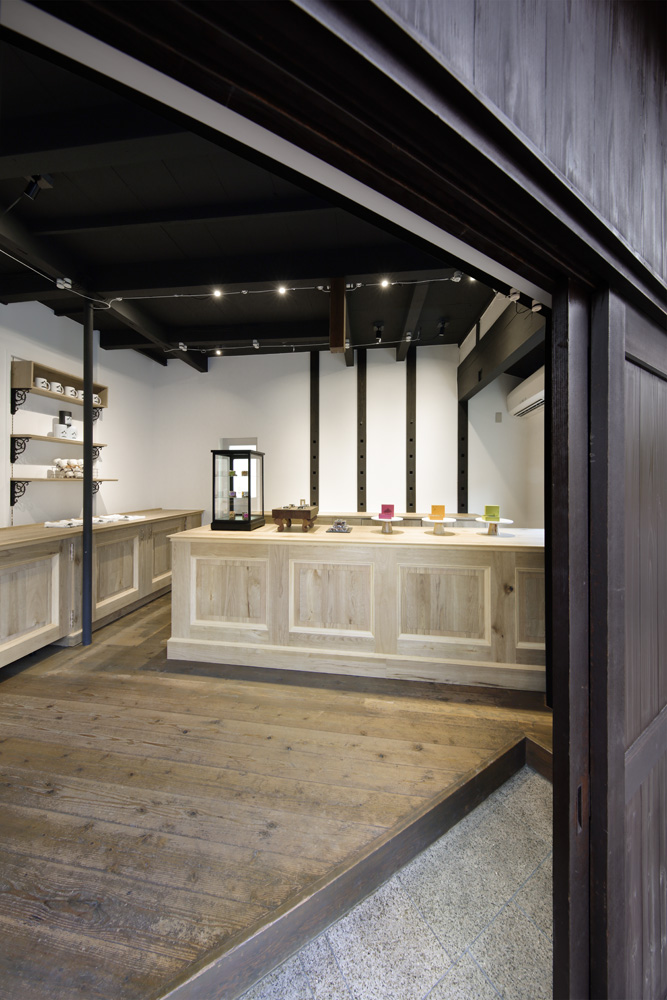Site Search
- TOP
- Project Details
- List of achievements
- Fat Witch Bakery Kyoto "Pick-up area"
Fat Witch Bakery Kyoto "Pick-up area"
The first Japanese store of the popular New York brownie shop is located in Kyoto
- Commercial Spaces
Photo: Nacása & Partners Inc.
About the Project
| Overview | The popular brownie specialty store, with its flagship store in New York, has opened its first store in Japan. Unlike a regular retail store, this store is primarily for picking up products reserved online or over the phone. The store is a renovated wooden house tucked away in a residential area of Kyoto. Even the scratches left by the countless renovations that have been carried out so far have been treated as part of the store's atmosphere, and the cuteness that is characteristic of the brand has been expressed without completely replacing them. |
|---|---|
| Issues/Themes | The goal was to create an efficient workspace that could be operated by a small number of staff, and one that would allow customers to feel the strong worldview of the brand. |
| Space Solution/Realization | A compact layout was achieved so that staff can perform various tasks with small movements. The atmosphere is also different from the New York flagship store, and the building, furniture and fittings have been carefully styled to create a space that conveys the depth and flexibility of the brand, as if the owner, Ms. Patricia, had enjoyed renovating a house in Kyoto. |
Basic Information
| Client | Ribbon Foods Co., Ltd. |
|---|---|
| Services Provided | Design, Layout, Production, Construction |
| Project Leads at Tanseisha | Direction: Taisuke Uegakiuchi Design, Layout: Miwa Tachikawa Project Management: Rei Obuchi Production, Construction: Hiroshi Kojima |
| Location | Kyoto, Japan |
| Opening Date | June 2016 |
| Website | http://www.fatwitch.co.jp |
| Tag |
*The shared information and details of the project is accurate as of the date they were posted. There may have been unannounced changes at a later date.
Affiliated companies and solutions
Related Achievements
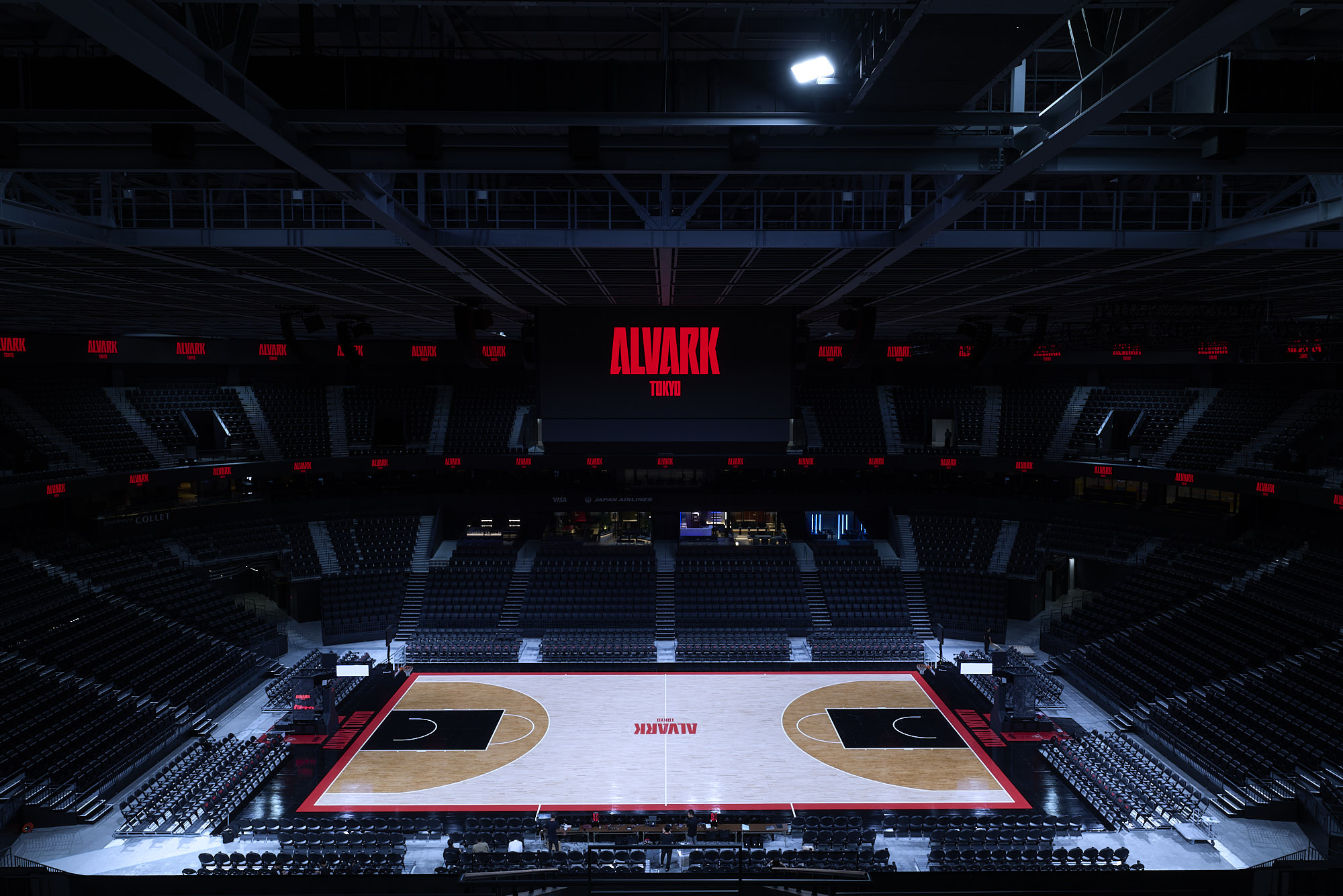
TOYOTA ARENA TOKYO 『HOSPITALITY AREA』
Providing a wide range of hospitality services to create an unprecedented premium viewing experience
- Entertainment facilities
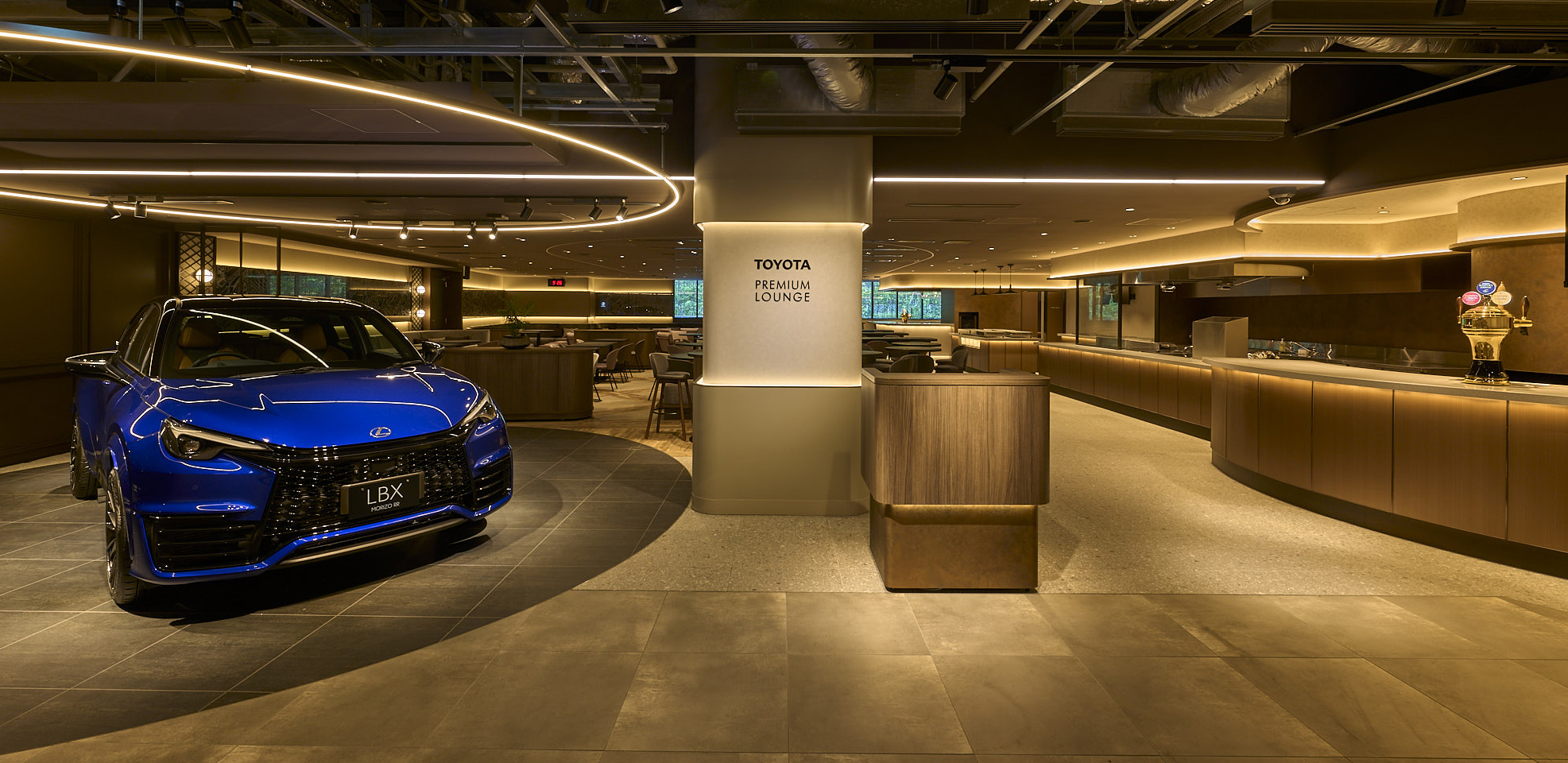
TOYOTA ARENA TOKYO 『TOYOTA PREMIUM LOUNGE』
The arena's top-class lounge where you can enjoy hotel-quality meals
- Entertainment facilities
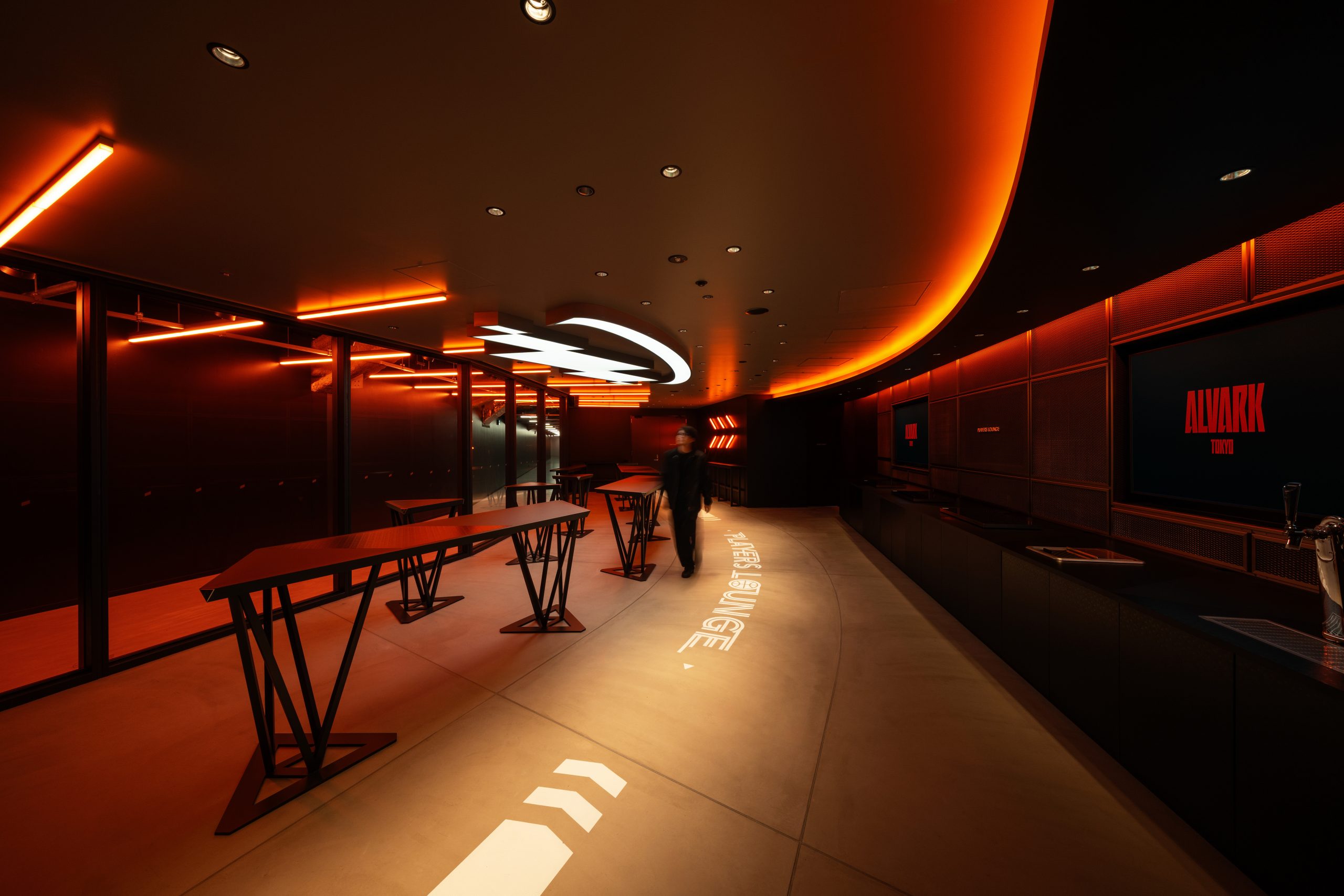
TOYOTA ARENA TOKYO 『PLAYERS LOUNGE』
A special lounge where you can watch the players entering and exiting the stadium up close
- Entertainment facilities
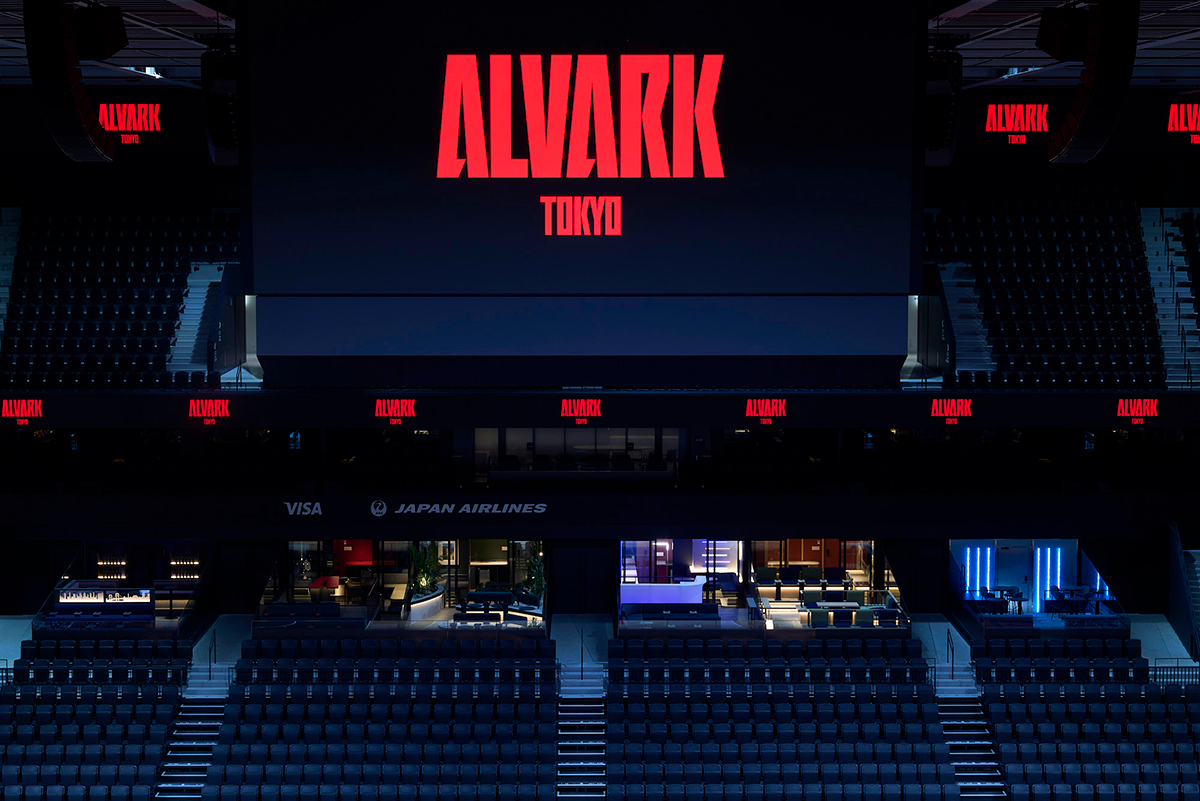
TOYOTA ARENA TOKYO 『JAPAN AIRLINES TERRACE SUITE』
An open terrace where you can enjoy the excitement of the match and special hospitality at the same time
- Entertainment facilities
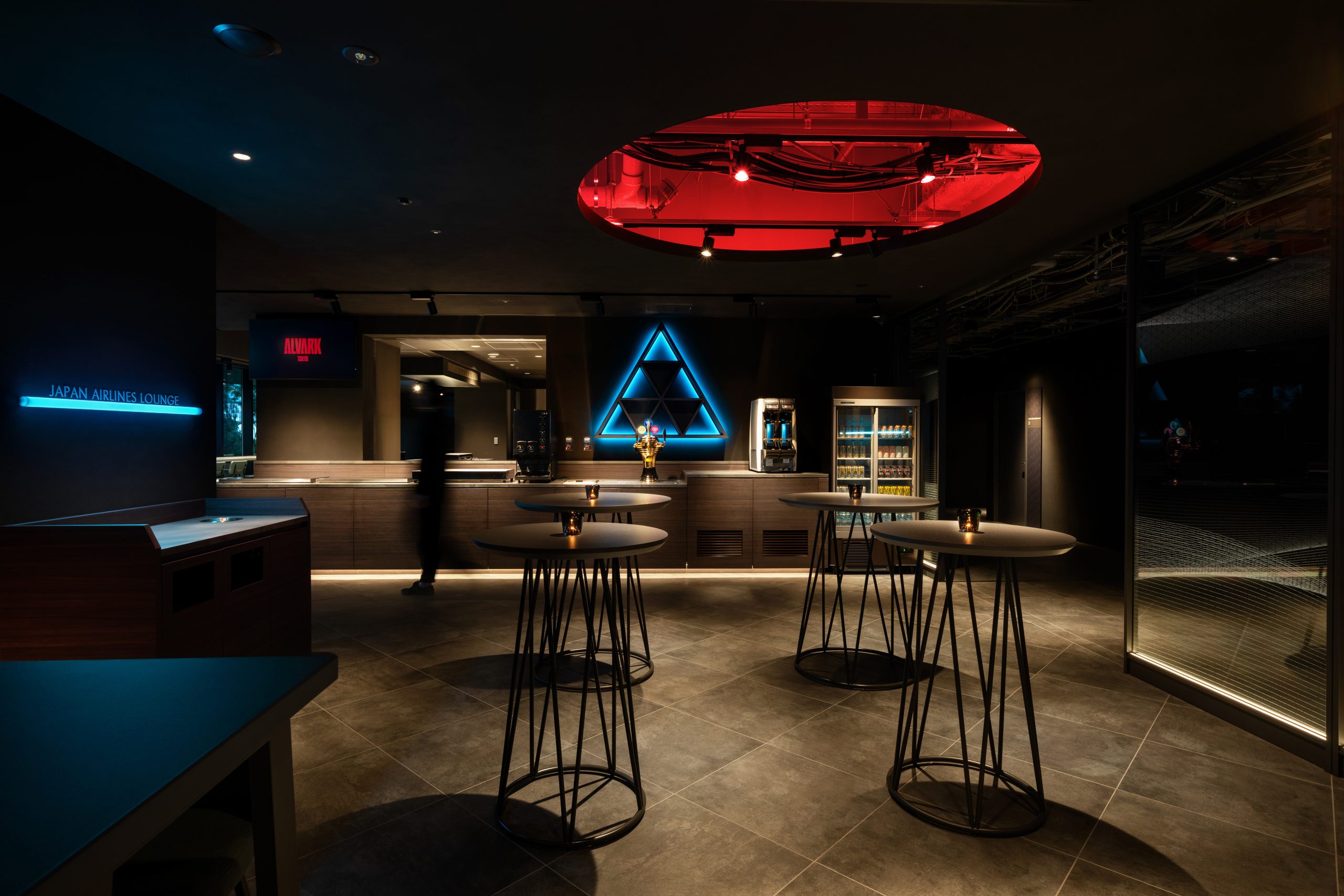
TOYOTA ARENA TOKYO 『JAPAN AIRLINES LOUNGE』
A lounge inspired by Tokyo's deep scenery where you can spend your time freely
- Entertainment facilities
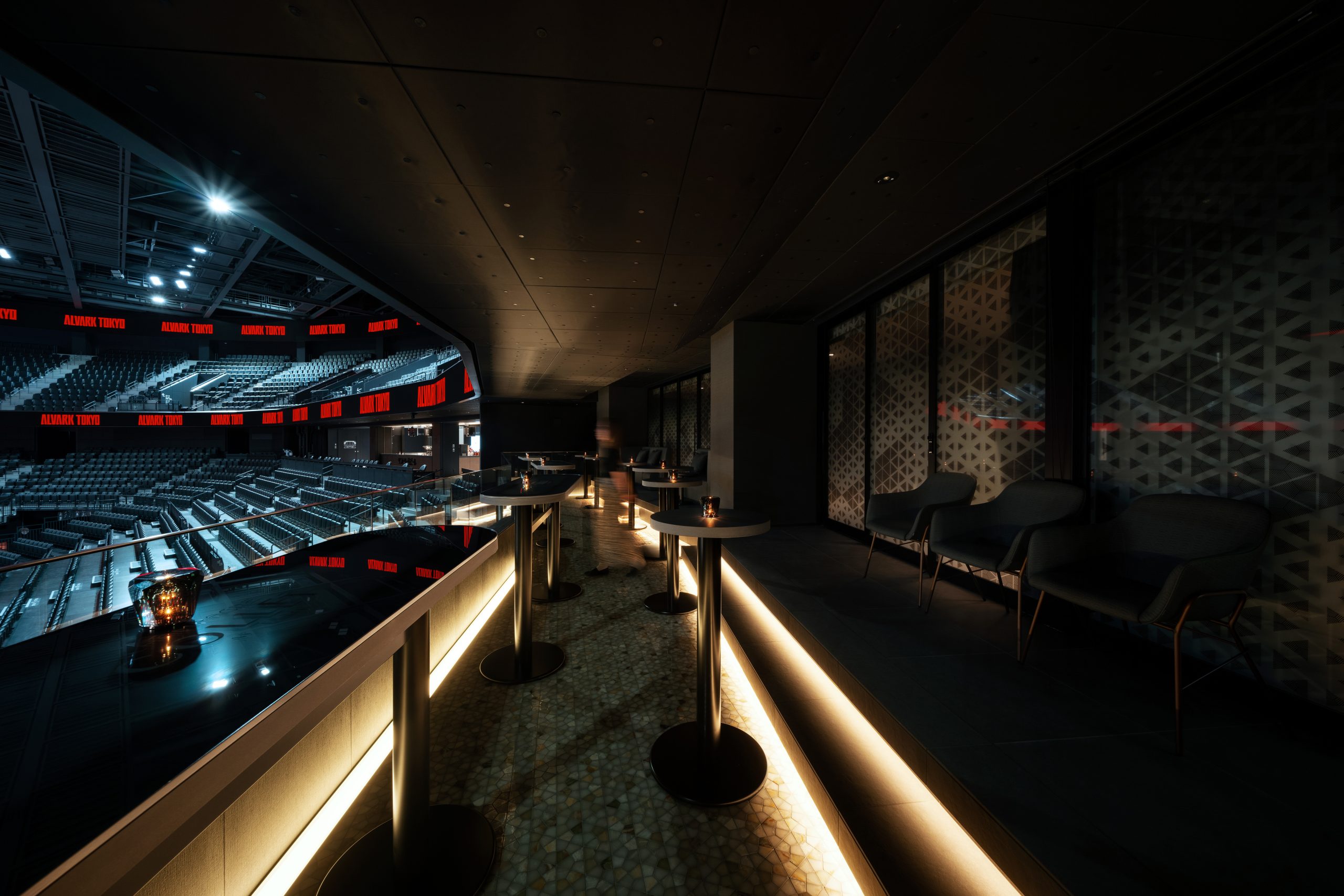
TOYOTA ARENA TOKYO 『SUITE / CHAMPAGNE COLLET PARTY LOUNGE』
A private space where friendships deepen and emotions rise
- Entertainment facilities
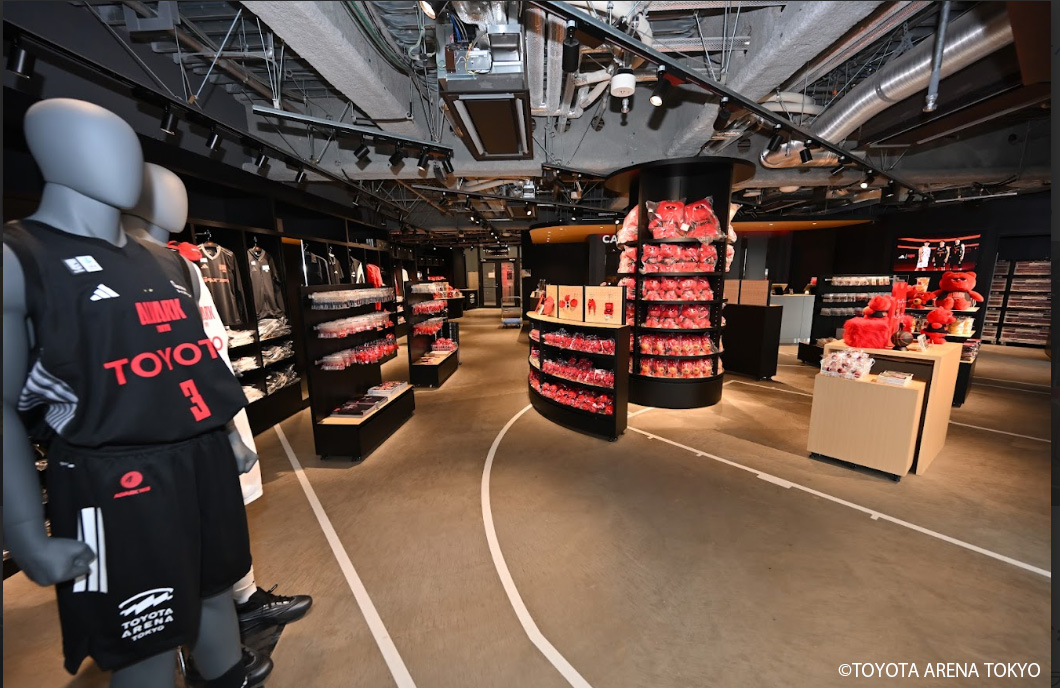
TOYOTA ARENA TOKYO 『ARENA SHOP』
Alvark Tokyo's first permanent official merchandise shop
- Entertainment facilities
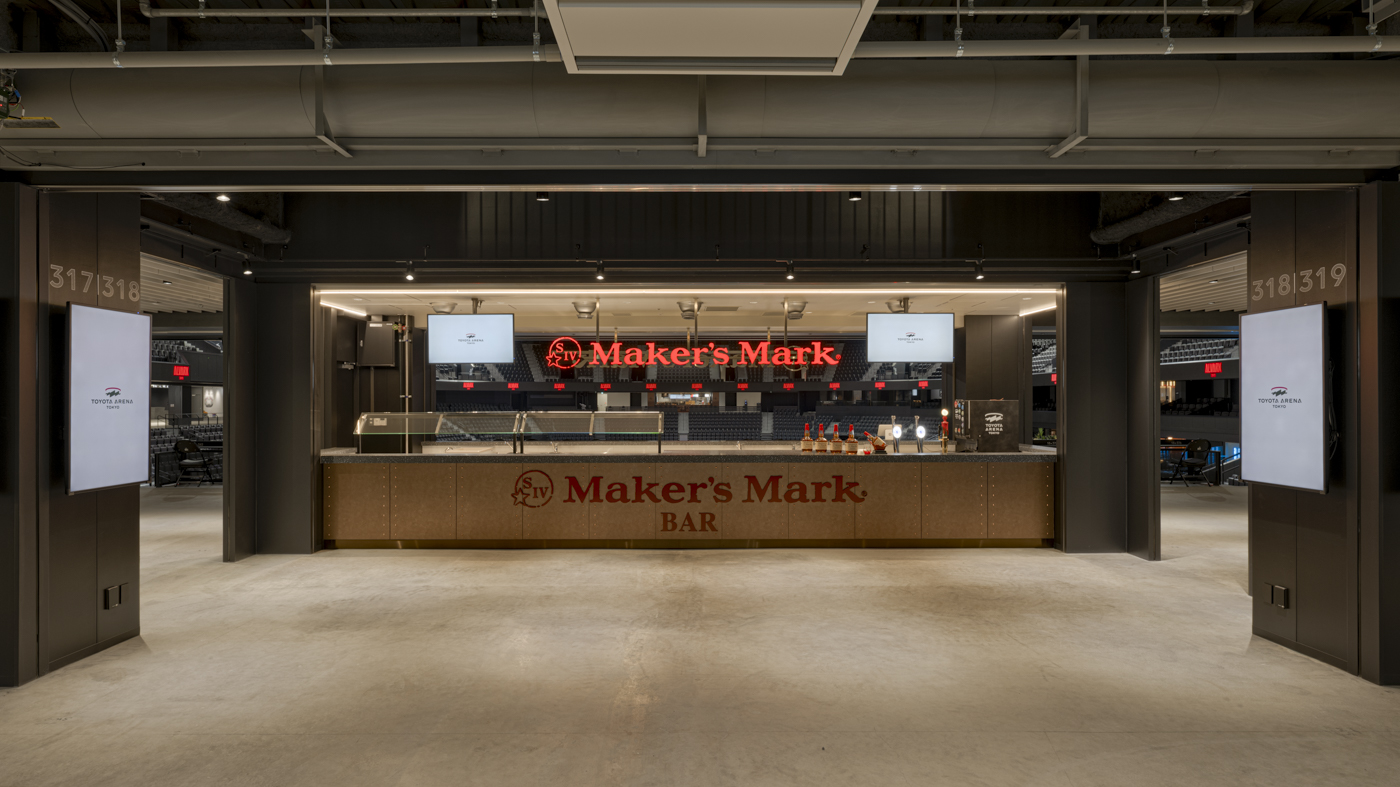
TOYOTA ARENA TOKYO 『CONCESSION STAND』
A diverse food and beverage area to liven up your match
- Entertainment facilities





