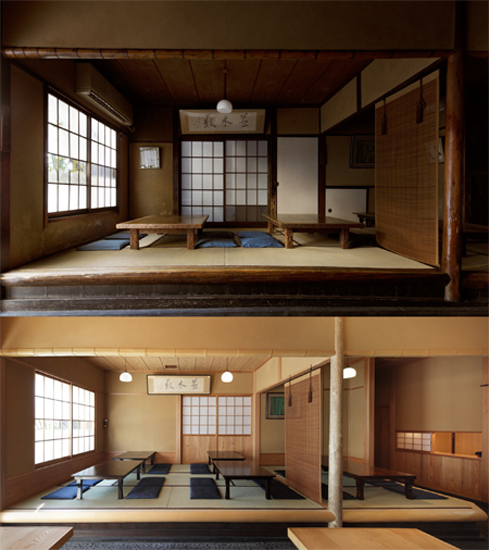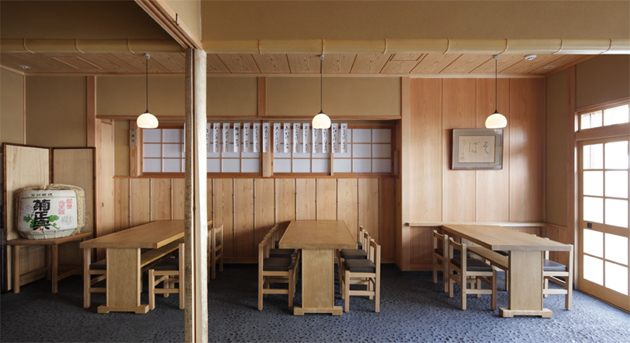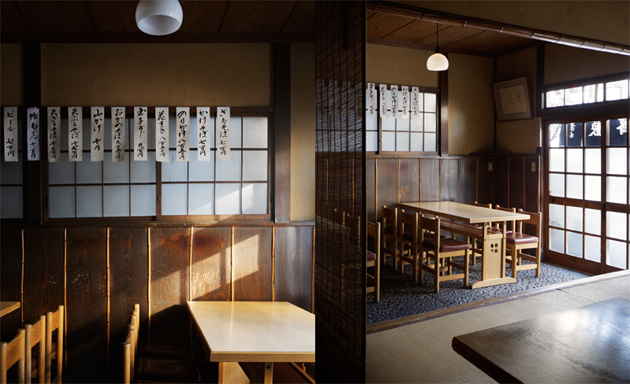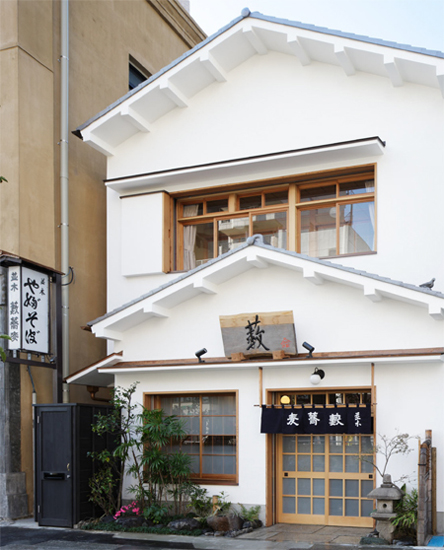Site Search
- TOP
- Project Details
- List of achievements
- Namiki Yabusoba
Namiki Yabusoba
The "evolutionary restoration" of the "long-established shop's goodwill" that has protected soba, people, and shops
- Commercial Spaces
Photo: Nacása & Partners Inc.
About the Project
| Overview | This is a reconstruction of Namiki Yabusoba in Asakusa, a long-established soba restaurant founded in 1913. This is one of the few remaining stores in Tokyo that embodies the sophistication of Edo. Customers are long-time regulars, soba lovers, and Tourism to Asakusa. It is a long-established store that is easy to enter even for first-time visitors, and offers simple and attentive service that is unique to Edo. |
|---|---|
| Issues/Themes | Our goal is to create a store that will carry on the tradition of Namiki Yabusoba, which has protected soba, people, and the store, into future generations. |
| Space Solution/Realization | In assisting this long-established restaurant at such an important juncture in its history, we thought together with the owner and came to the answer of "evolutionary restoration." We attempted to restore the restaurant using plain wood, gradually improving its usability and dimensions, so that the third-generation owner, Koji Hotta, could color it in his own way. Furthermore, by taking a deep understanding of the old store's ideas, we were able to create a new Namiki Yabu Soba that exudes the "atmosphere" that has been loved by customers up until now, even though it is a new building. |
Basic Information
| Client | Fusako Hotta |
|---|---|
| Services Provided | Design, Layout, Production, Construction |
| Project Leads at Tanseisha | Design:KAMIGAICHI Taisuke |
| Awards | "46th SDA Awards" Sign Design Excellence Award, Invited Jury Award/Aoki Jun Award |
| Location | Tokyo, Japan |
| Opening Date | November 2011 |
| Tag |
*The shared information and details of the project is accurate as of the date they were posted. There may have been unannounced changes at a later date.
Related Achievements
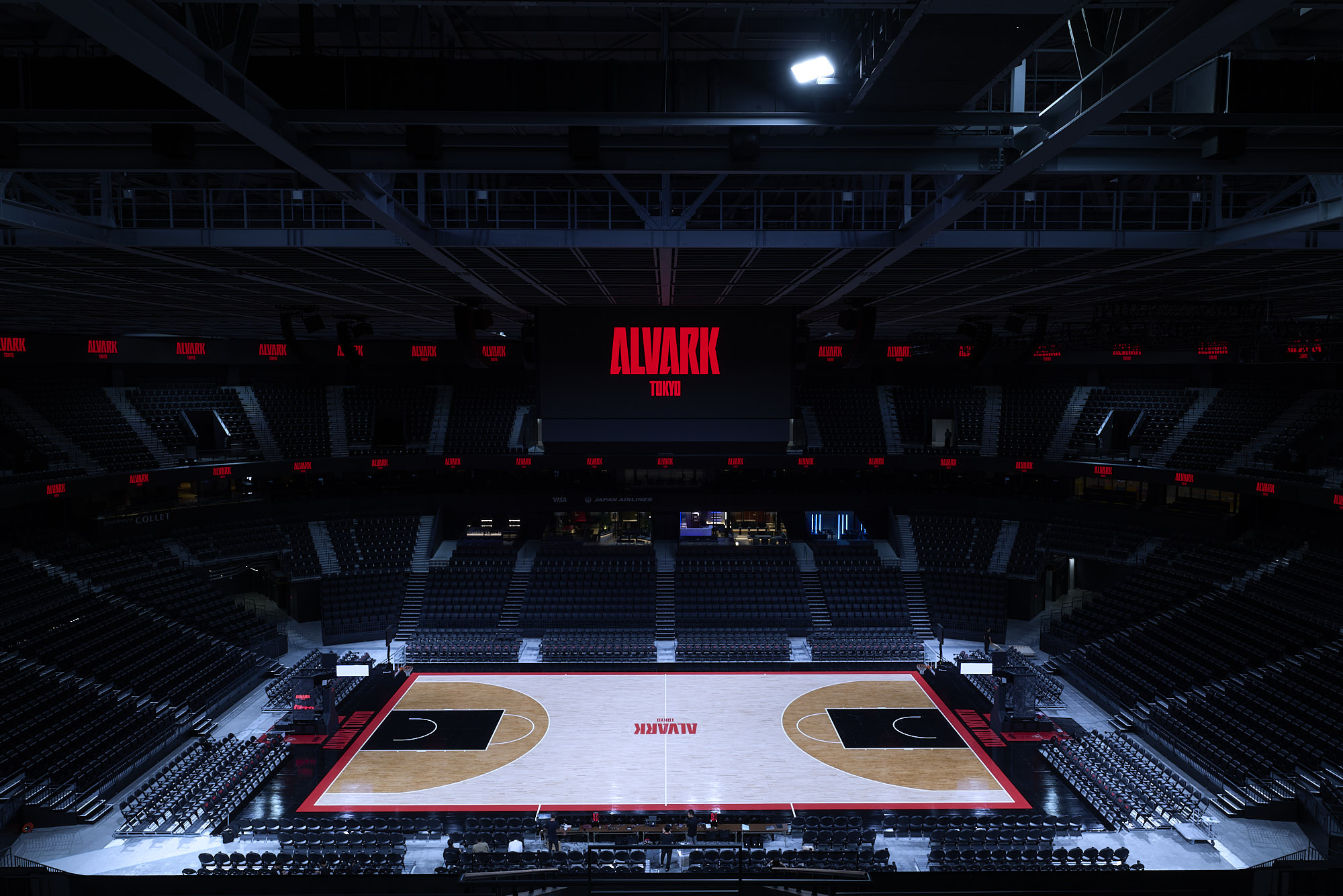
TOYOTA ARENA TOKYO 『HOSPITALITY AREA』
Providing a wide range of hospitality services to create an unprecedented premium viewing experience
- Entertainment facilities
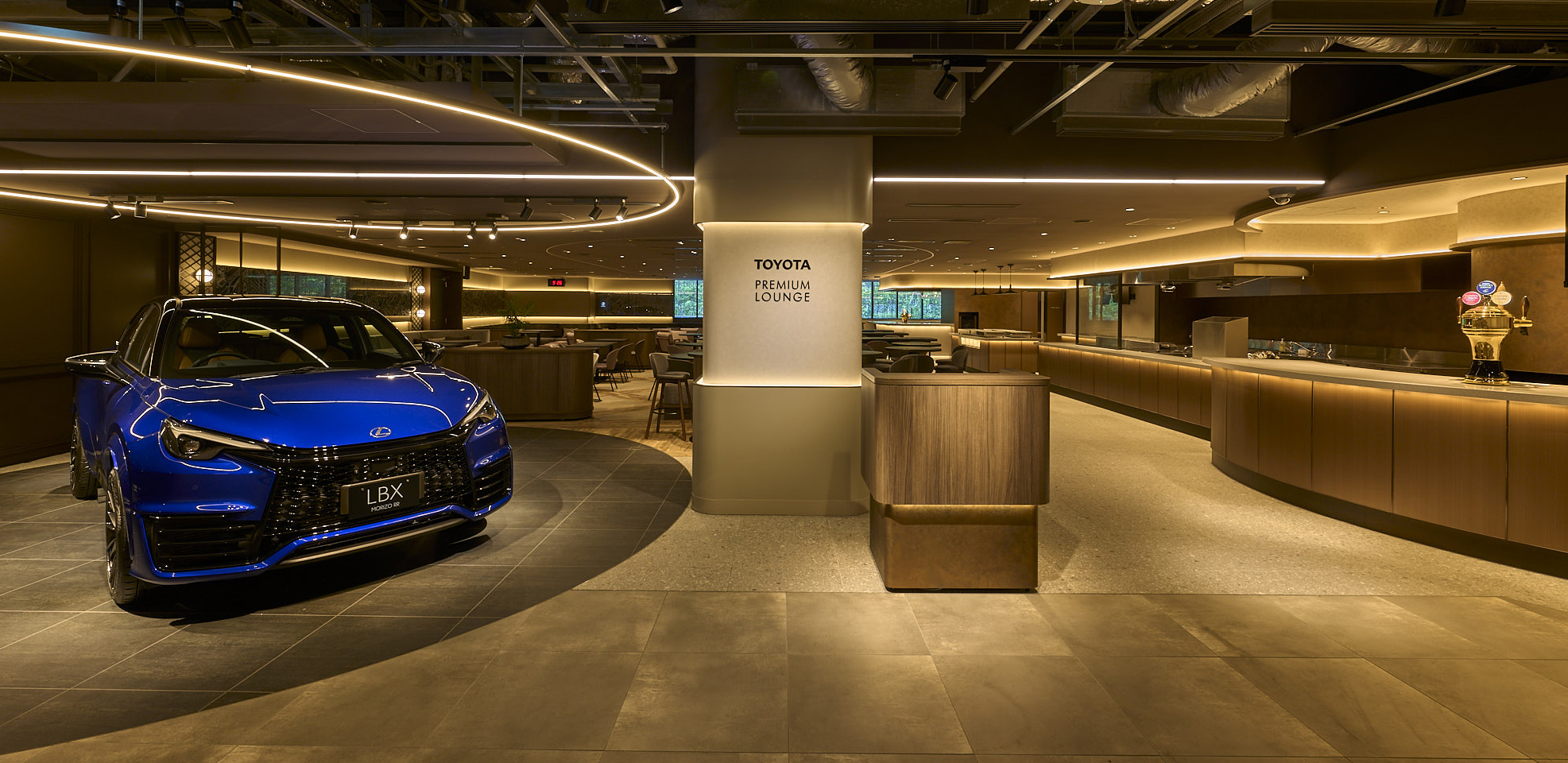
TOYOTA ARENA TOKYO 『TOYOTA PREMIUM LOUNGE』
The arena's top-class lounge where you can enjoy hotel-quality meals
- Entertainment facilities
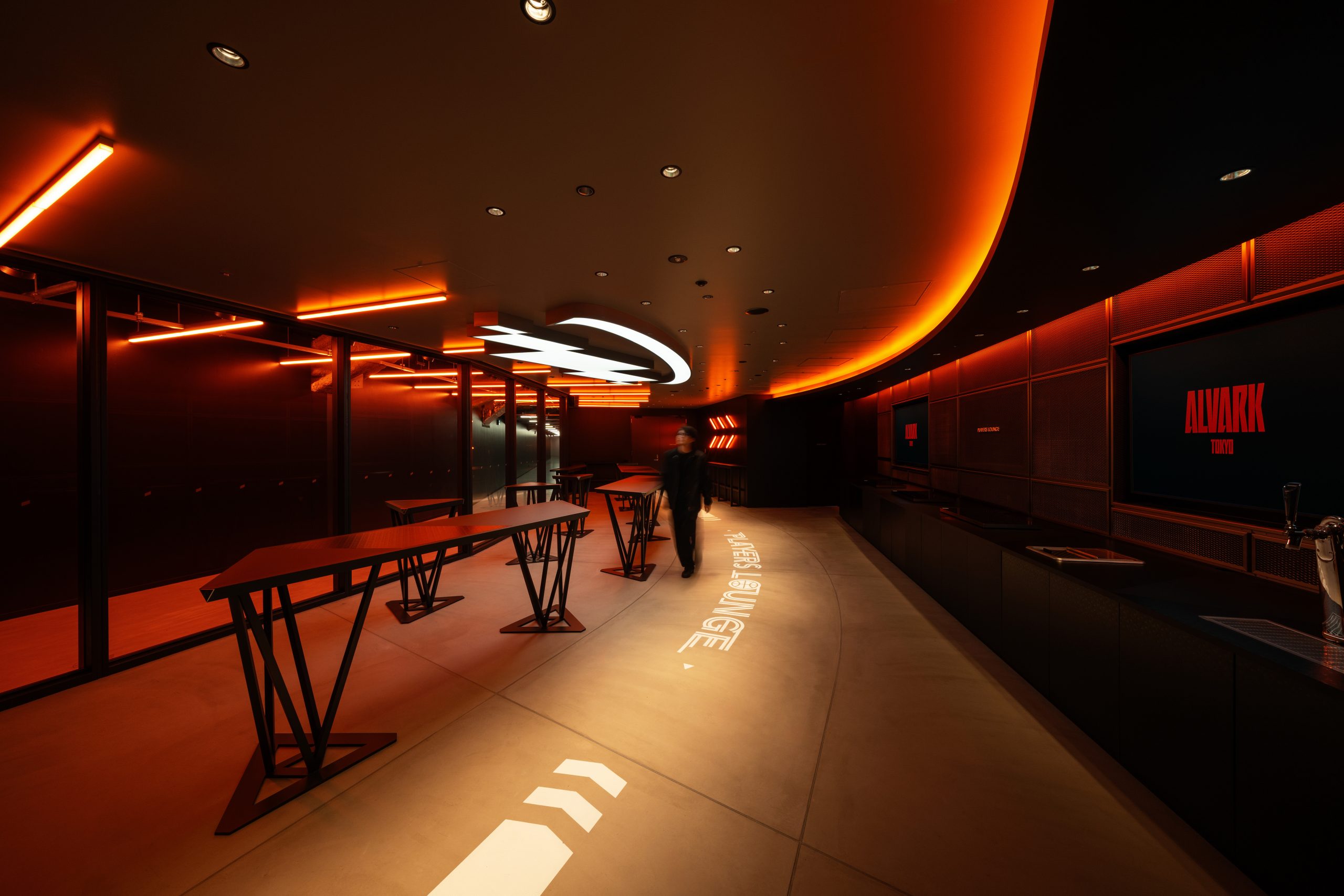
TOYOTA ARENA TOKYO 『PLAYERS LOUNGE』
A special lounge where you can watch the players entering and exiting the stadium up close
- Entertainment facilities
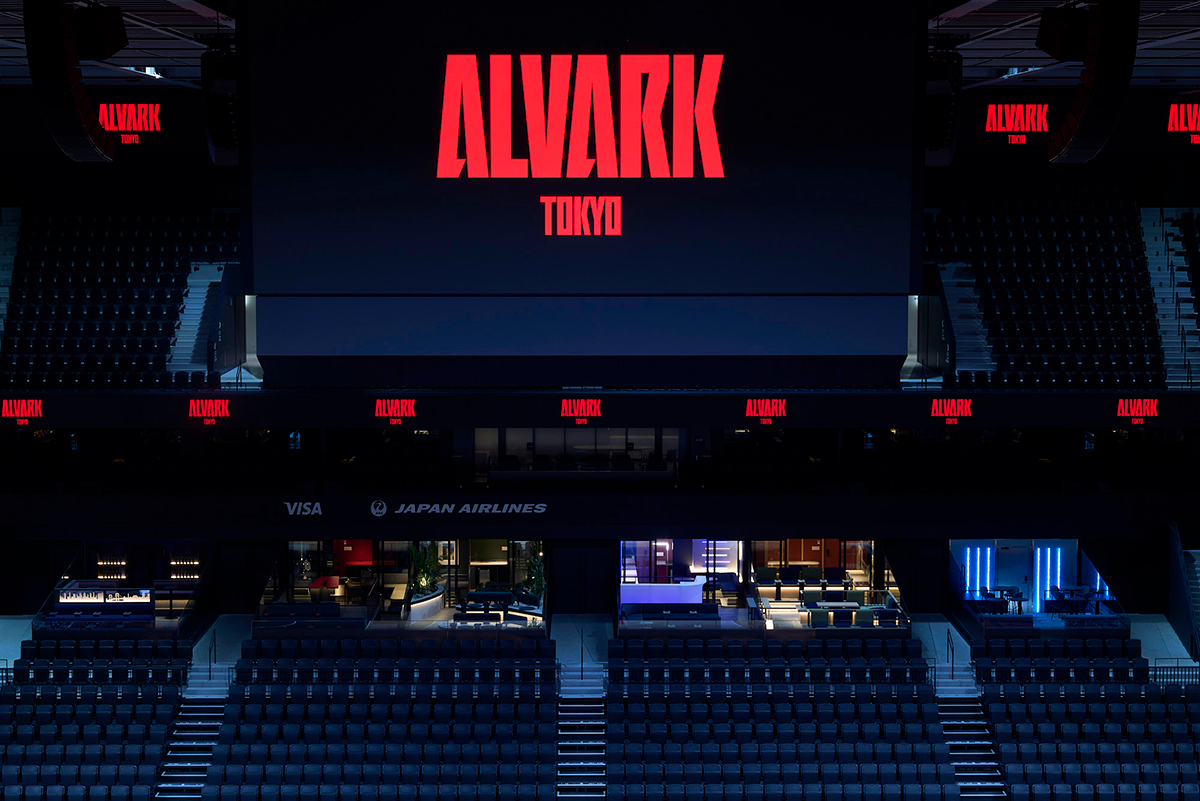
TOYOTA ARENA TOKYO 『JAPAN AIRLINES TERRACE SUITE』
An open terrace where you can enjoy the excitement of the match and special hospitality at the same time
- Entertainment facilities
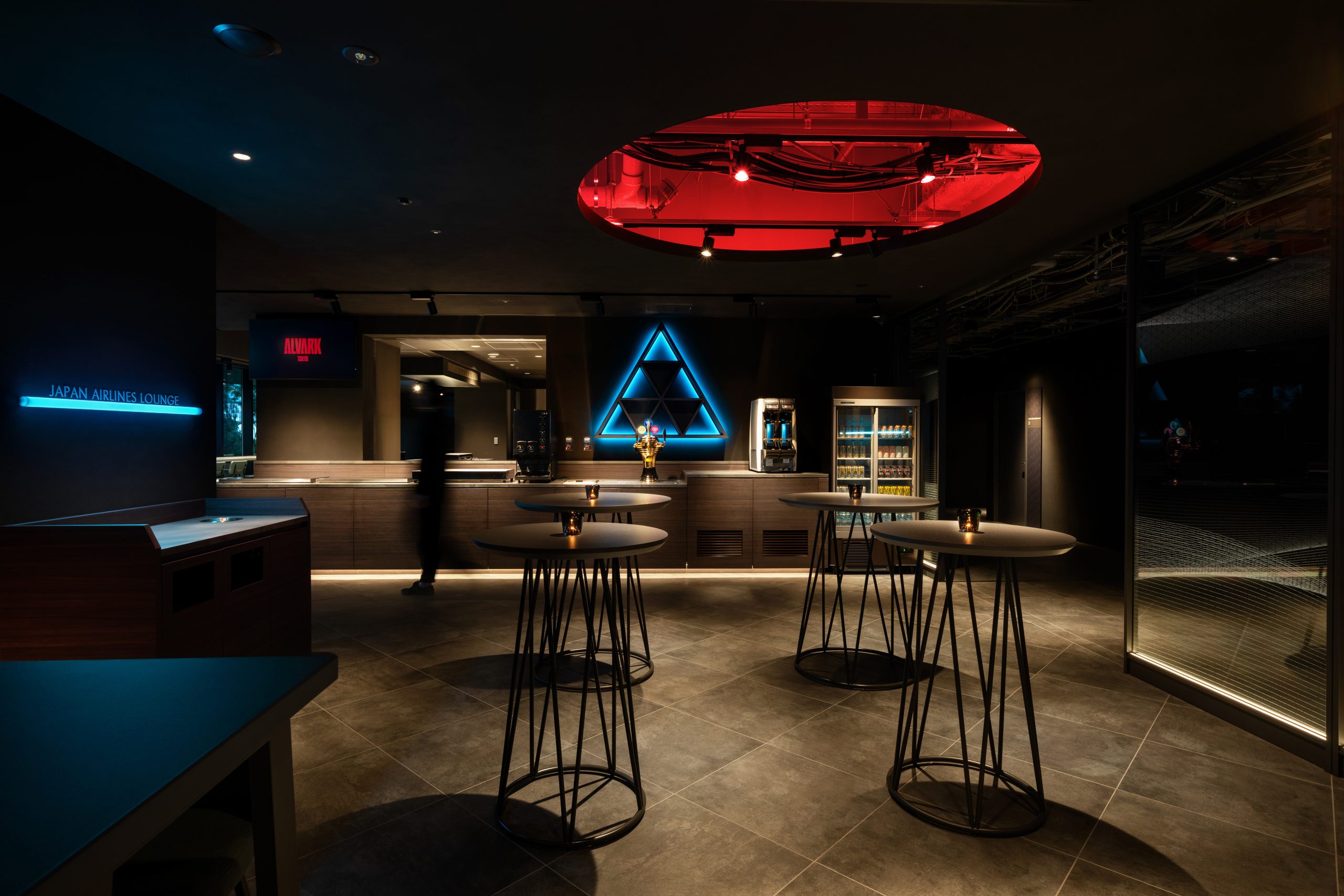
TOYOTA ARENA TOKYO 『JAPAN AIRLINES LOUNGE』
A lounge inspired by Tokyo's deep scenery where you can spend your time freely
- Entertainment facilities
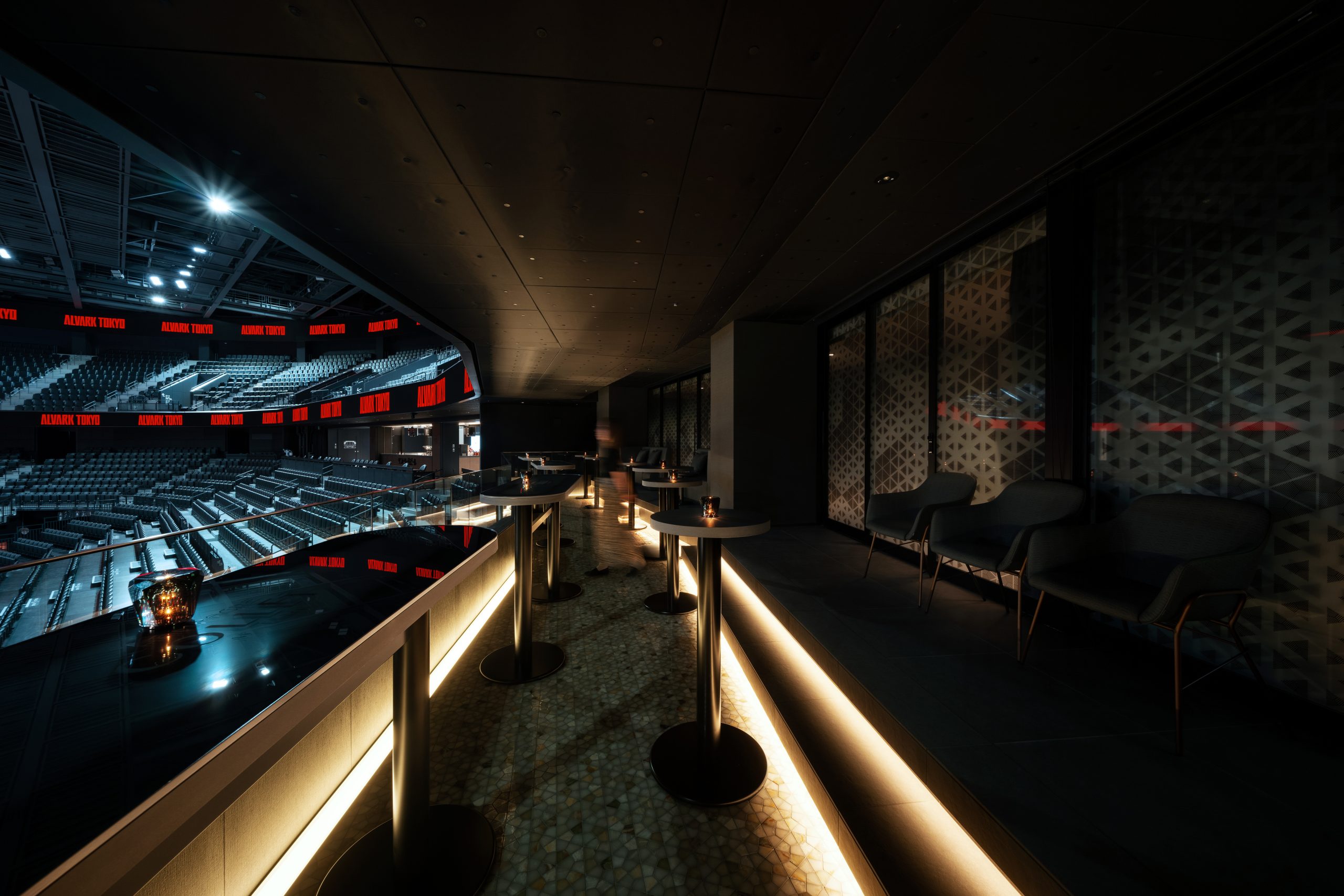
TOYOTA ARENA TOKYO 『SUITE / CHAMPAGNE COLLET PARTY LOUNGE』
A private space where friendships deepen and emotions rise
- Entertainment facilities
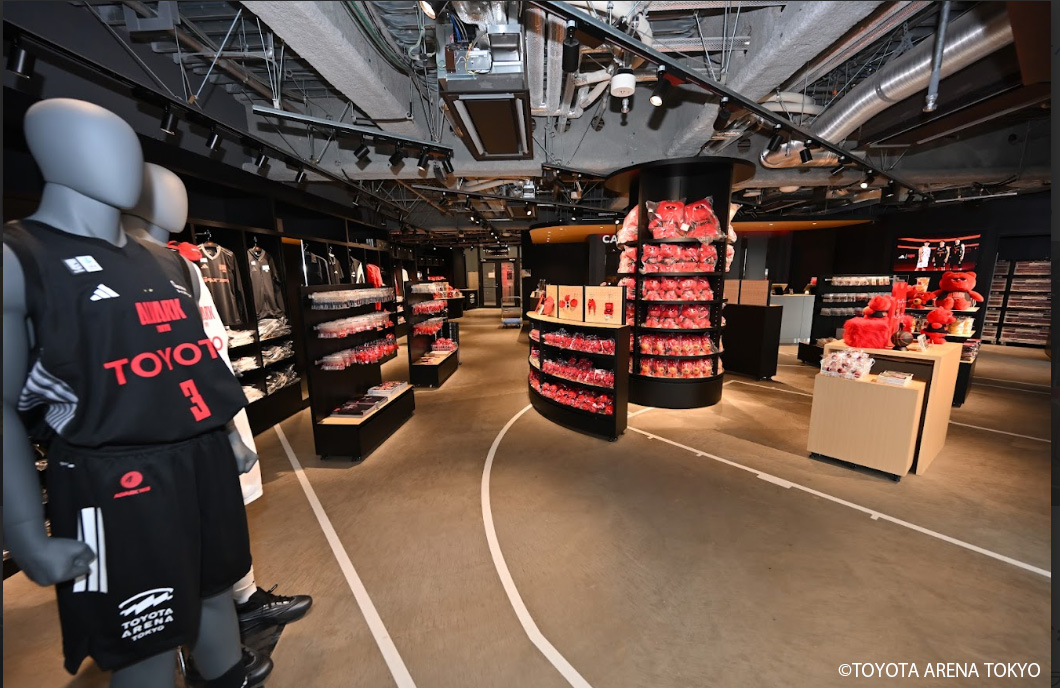
TOYOTA ARENA TOKYO 『ARENA SHOP』
Alvark Tokyo's first permanent official merchandise shop
- Entertainment facilities
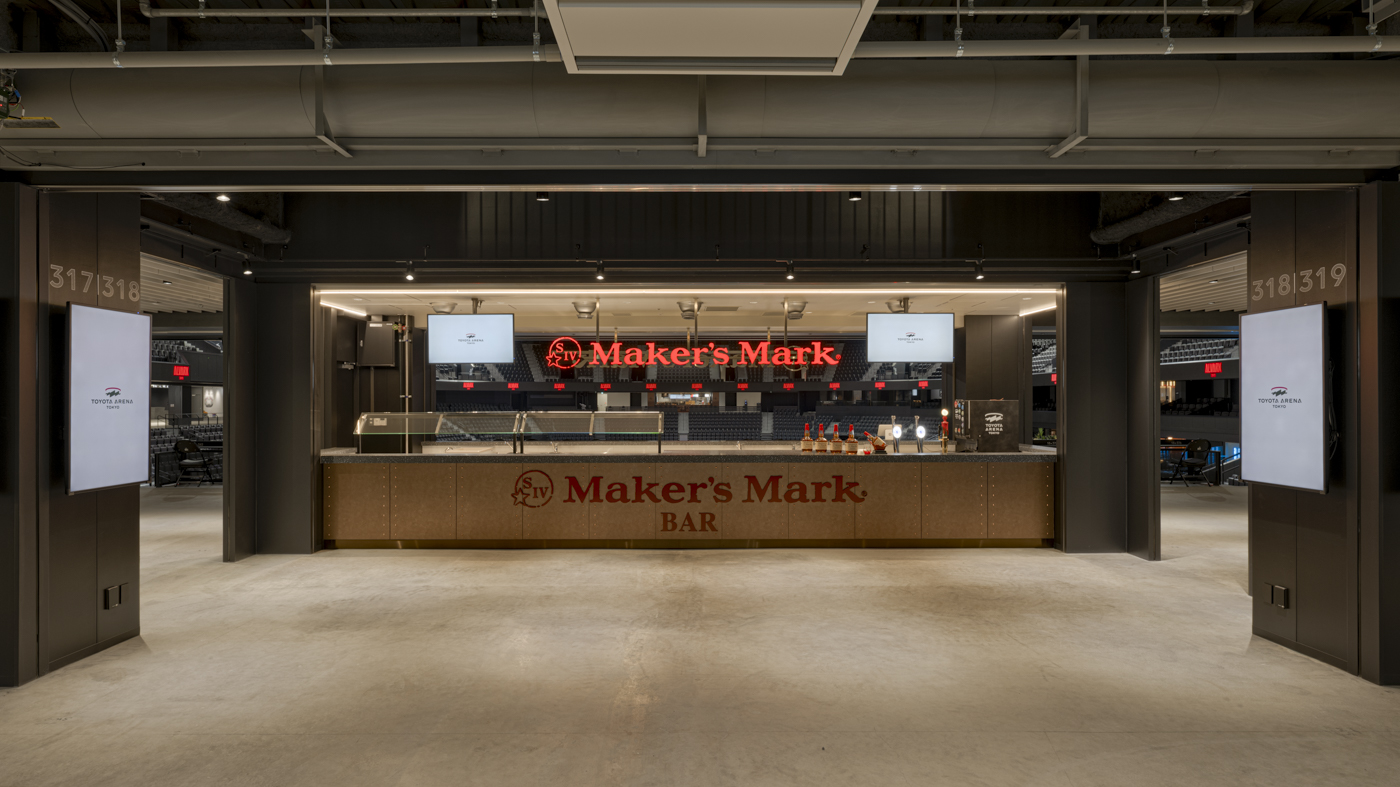
TOYOTA ARENA TOKYO 『CONCESSION STAND』
A diverse food and beverage area to liven up your match
- Entertainment facilities





